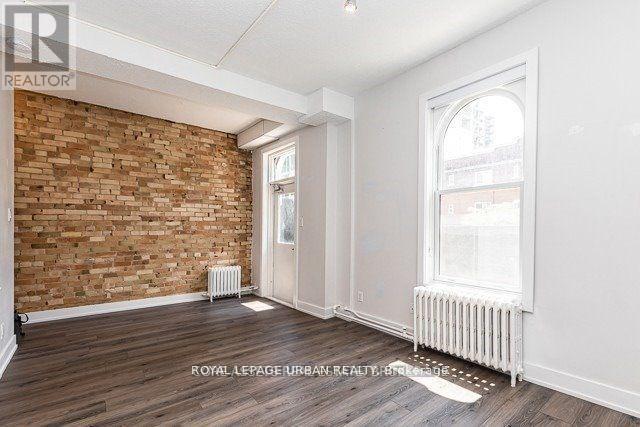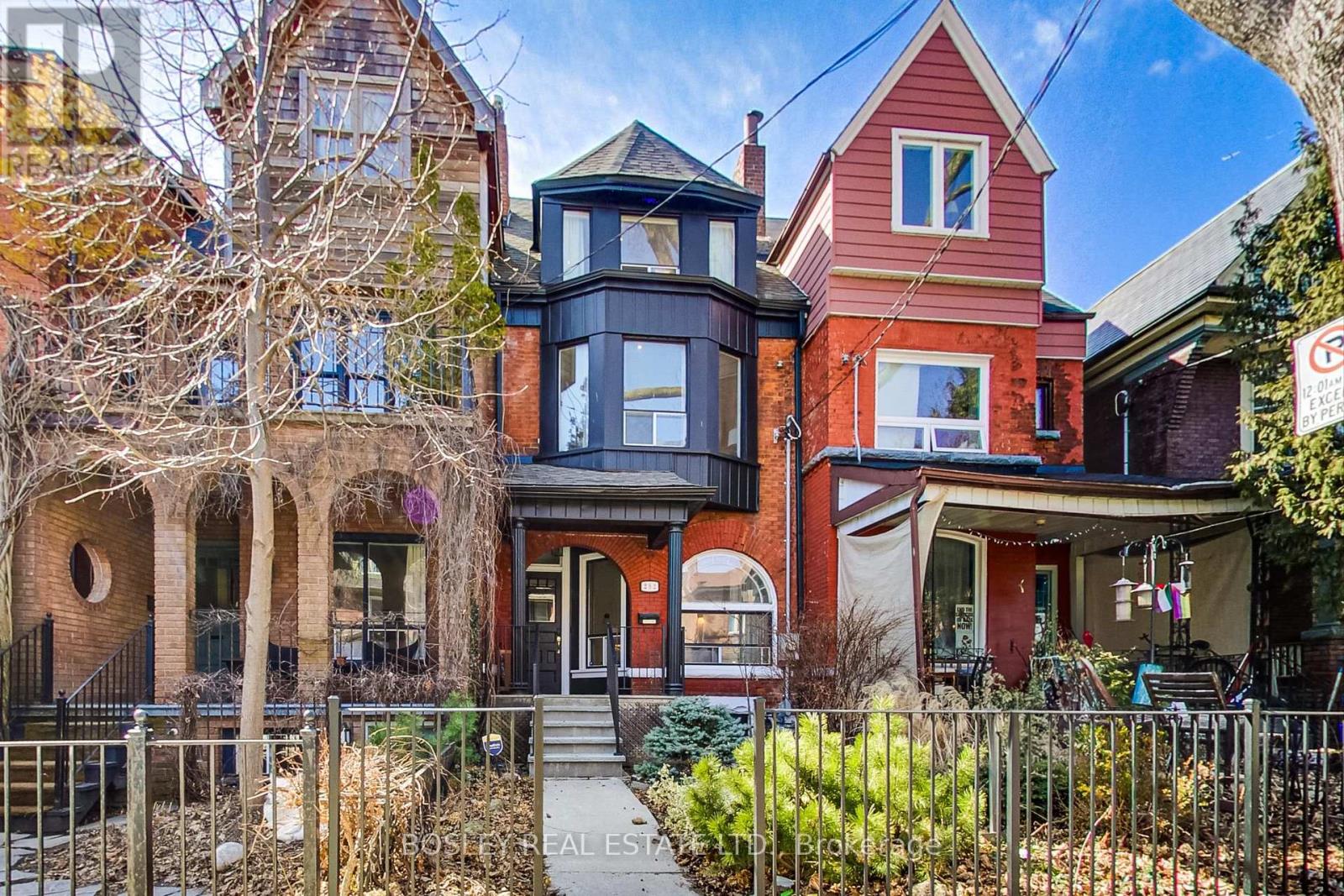10 Hanson Road
Toronto, Ontario
A Well Maintained Detached All Brick Triplex, in the Heart of Oakwood Village. This is a great Opportunity For Multi-Residential Investors or a first time Investor or End User.This Prime Location is steeped in the values of an established neighborhood. This community is graced with mature trees, families growing gardens, and grandparents walking with their grandkids & family dogs. Just up the street is some of the best Pizza in the GTA, chic bakeries, coffee/cafés, Churrascio-Rotisserie, many shops and much more ! 10 Hanson is an all brick 1950's SOLID Built property, containing Three Spacious Self-Contained 2 bedroom, 1 bath Units, all with Separate Hydro Meters for each Tenant. The two upper apartments Feature Both Front & Side Entrances, All suites are full of light from large windows. Each unit includes good sized living/dining areas, 2 bedrooms, kitchen and bathroom. There is Parking at rear and a Large back yard. The existing garage can be re-built to park a second car, or used for additional storage. Roof and Windows are in Good Condition. Excellent Electrical, Newer Boiler and newer leased Hot Water Tanks. There is a shared convenient Laundry Room In the Lower level.10 Hanson enjoys a 92% WalkScore. 5 Minutes to stroll to several parks: Vaughan Road Academy Pool & Grounds, CY Townsend Park & Laughlin Park, and 15 min walk to the epic Cedervale Park, with sports/soccer field, baseball diamond, bike trail, cricket pitch, dog fountain and off leash area, arena, outdoor skating, Tennis Courts, Pickelball courts, picnic areas, & playgrounds. Steps to TTC transit, great restaurants, library, community pool, excellent School options for all ages, coffee shops, and services. This is a thriving eclectic business district that has been serving the neighbourhood since the 1920's. Oakwood village is also an 8 minute drive to the Allen Expressway and major highways. Not only a great place to live, but also Excellent potential at 10 Hanson Rd. (id:54662)
Sutton Group Quantum Realty Inc.
Royal LePage Terrequity Realty
55 Hollyberry Trail
Toronto, Ontario
Discover This Charming 3+1 Bedroom, 2-Bathroom Home In A Highly Sought-After Neighborhood, Offering A Blend Of Comfort And Convenience*The Bright And Spacious Living/Dining Area Features Stylish Finishes, While The Well-Appointed Kitchen Boasts Modern Stainless Steel Appliances, A Cozy Bay Window Bench, And Ample Cabinetry*Recent Upgrades Include A New Roof (2021), Driveway (2021), Fridge (2022), And Water Tank (2019 Owned, Not Rented) For Added Peace Of Mind*The Private Backyard, Lined With Lush Greenery, Is Perfect For Outdoor Relaxation* Located Near Parks, Top-Rated Schools, Shopping Plazas, And Highways 404, 401 & 407, This Home Offers An Unbeatable Location For Families And Commuters Alike*Dont Miss This Opportunity!* (id:54662)
Exp Realty
307 - 401 Queens Quay W
Toronto, Ontario
Welcome to Harbour Terrace, one of Torontos landmark buildings. Suite 307 takes it further with spectacular lake views from every room. Couple that with over 1650 sq ft of interior living space and it will become apparent why this unit has never before been offered for sale.Watch the planes land as you cozy up in your living room at the water's edge, and youll be spoiled with breathtaking, panoramic views of the Lake, CN Tower and city skyline. With over 70ft of floor-to-ceiling windows, this superbly designed corner unit is unique in Torontos urban landscape. Cook in the updated kitchen while entertaining guests, and enjoy a meal with friends and family in the spacious dining room boasting spectacular south and east views! At the end of the day, retreat to the primary suite featuring a spa-like renovated 6-piece washroom and walk-in closet. The den offers an inspiring, sun-laden work-from-home opportunity with floor to ceiling windows and a walk-out to the balcony. A remarkable property, offering a lifestyle rarely afforded. (id:54662)
RE/MAX Hallmark Realty Ltd.
2607 - 55 Ann O'reilly Road
Toronto, Ontario
AVAILABLE NOW! This luxury 1-bedroom + Den and 1-bathroom condo suite offers 589 square feet of open living space. Located on the 26th floor, enjoy your views from a spacious and private balcony. This suite comes fully equipped with energy efficient 5-star modern appliances, an integrated dishwasher, contemporary soft close cabinetry, in suite laundry, and floor to ceiling windows with coverings included. Parking is included in this suite. (id:54662)
Del Realty Incorporated
207 - 399 Adelaide Street W
Toronto, Ontario
Lofts 399 - Stunning/Sophisticated Lofts In Trendy King West. 2+1 Bed - 2 Bath - W/ Soaring 10Ft Exposed Concrete Ceilings. Steps To Ttc, Shops And Restaurants. Amenities Incl. Gym, Resistance Pool, Landscaped Courtyard W/Water Garden, Billiard Lounge. 24Hrs Concierge, Party Room. Fully upgraded unit (Kitchen, Appliances, Den, Custom Closets) (id:54662)
Agentonduty Inc.
207 - 399 Adelaide Street W
Toronto, Ontario
Lofts 399 - Stunning/Sophisticated Lofts In Trendy King West. 2+1 Bed - 2 Bath - W/ Soaring 10Ft Exposed Concrete Ceilings. Steps To Ttc, Shops And Restaurants. Amenities Incl. Gym, Resistance Pool, Landscaped Courtyard W/Water Garden, Billiard Lounge. 24Hrs Concierge, Party Room. Fully upgraded unit (Kitchen, Appliances, Den, Custom Closets) (id:54662)
Agentonduty Inc.
1103 - 8 Cumberland Street
Toronto, Ontario
FULLY FURNISHED CORNER UNIT! The most sought location in Yorkville - Bloor & Yonge. Professionals/Students/Newcomers welcome. West South facing enjoying the sufficient sunlight. The rare 2B layout in the building with balcony. Living room enjoys a corner position with large floor-to-ceiling windows and picturesque views. Well-designed layout, the master bd and 2nd bd are separated into two sides so that the residents do not disturb each other. Internet, water & heating are included. Tenants only pay electricity. Steps From first-class luxury stores, exclusive Shops, restaurants, libraries, and art galleries & Culinary Delights. Just Moments From The Don Valley Parkway, The Gardiner Expressway & 401. Building Amenities Include 24 hours security, Fitness Centre, Party Rm, Outdoor Garden +More! Current tenants move-out May 31, 2025 (id:54662)
Homelife Landmark Realty Inc.
102 - 72 Wellesley Street E
Toronto, Ontario
Enjoy The Sunny Days Ahead In This Bright Well Sized Bachelor With Exposed Brick & Neat Arches That Make For A Hip Spot To Nestle Into. Intimate Building With Walk Up Access Only. Steps Away From The Subway, Yonge St, Church St, TMU, And The Eaton Centre. A Very Central Spot On A Friendly Budget. Hydro, Heat, Water Included In Rent. (id:54662)
Royal LePage Urban Realty
302 - 505 Church Street E
Toronto, Ontario
Enjoy This Fun Fresh 2 Bedroom Corner Unit Filled With A Ton Of Natural Light Through The Cathedral Windows. Loads Of Storage And The Charm Of Being A Walk Up Unit In The Heart Of Toronto Central. Beautifully Renovated Kitchen & An Ensuite Washer/Dryer. Walkscore 98 - Located 2 Minutes Away From The Yonge Subway Line, Steps Away From Ryerson And U Of T University, Shops, Groceries, Streetcar And Everything You Need To Live Your Best Life In Toronto. (id:54662)
Royal LePage Urban Realty
282 Crawford Street
Toronto, Ontario
Step Into The Charm And Sophistication Of 282 Crawford Street, A Remarkable Victorian Home That Beautifully Balances Classic Elegance With Modern Comfort. Situated On One Of The Most Desirable Streets, This Property Invites You To Experience A Home Filled With Character And Warmth. Large, Elegant Rooms Adorned With Hardwood Floors And Soaring High Ceilings Showcase Intricate Original Details, Paying Homage To Its Historic Roots While Offering Timeless Sophistication. The Formal Dining Room Is A Showstopper, Perfect For Hosting Unforgettable Gatherings, While The Expansive Kitchen Is A Culinary Enthusiast's Dream. A Cozy Sunroom Overlooking The Lush Garden Offers A Perfect Retreat For Relaxation, And The Stunning Third Floor Provides Luxurious Primary Suite. Fully Renovated Basement. Ideally Located In A Vibrant And Welcoming Neighborhood, 282 Crawford Street Promises A Lifestyle Of Elegance, Comfort, And Charm. (id:54662)
Bosley Real Estate Ltd.
6001 - 138 Downes Street N
Toronto, Ontario
Spacious Luxury Sugar Wharf Condos By Mendes, High Floor With Unobstructed City View. Functional 1 Bed + Large Den (That Can Be Used As 2nd Bed ), 2 Full Bathrooms. Living Room W/O To A Large Balcony. Laminate Floor Throughout, Floor To Ceiling Windows, High Smooth Ceilings. Primary Bedroom With Large 4-Pc Ensuite Bath. Walking Distance To Union Station & Financial District. Wind Down With Harbourfront & Sugar Beach Right At Your Doorsteps. LCBO, Farm Boy, & Loblaws Next Door For Ultimate Convenience. Enjoy Easy Access To Gardiner And Dvp. (id:54662)
Real One Realty Inc.
Upper A - 24 Dunboyne Court
Toronto, Ontario
Completely newly renovated 3 bedrooms 1 bath unit in North York. Conveniently located near Finch and Bathurst, only a short distance to subway station, York university and shopping centre. One parking included. Brand New appliances will be installed prior to Occupancy. Share 35% utilities or 300 for all inclusive options. Come in and be the first to live in this unit. Looking for NO MORE THAN THREE ppl for this unit. Landlord will consider leasing upper A and B together at discounted price for multi-family. (id:54662)
Nu Stream Realty (Toronto) Inc.











