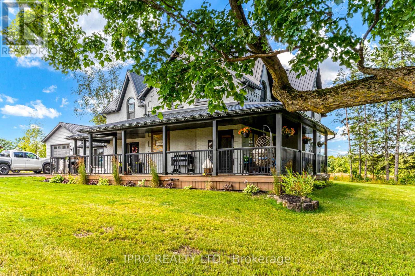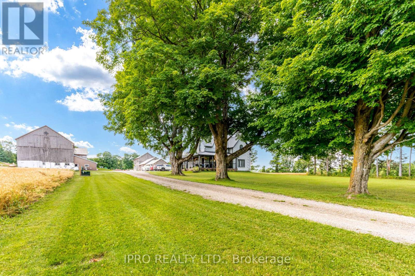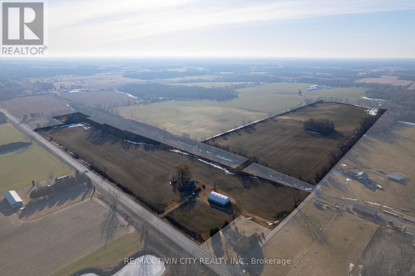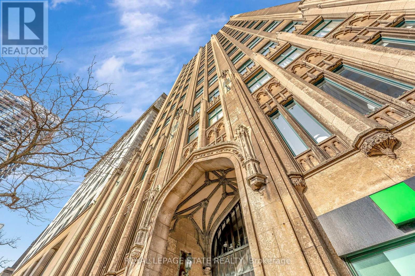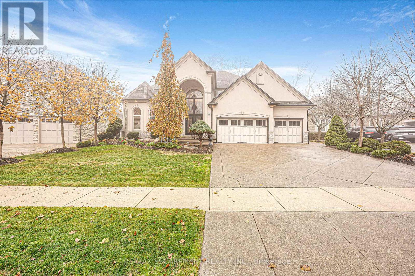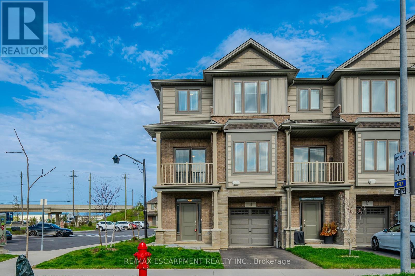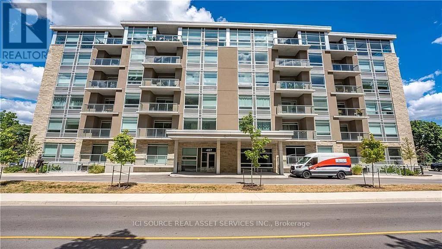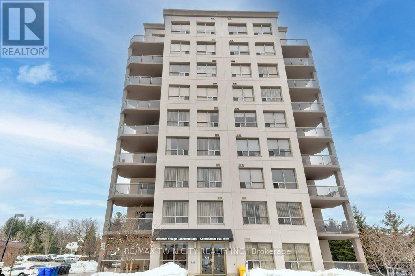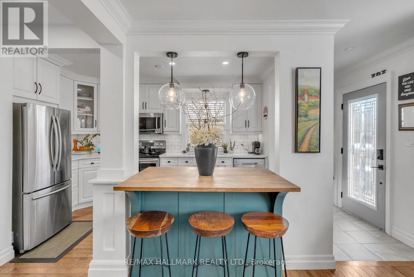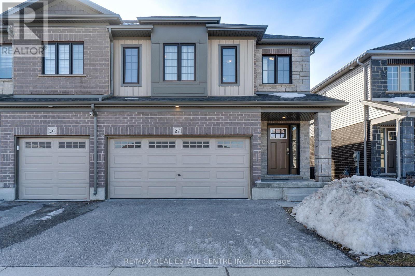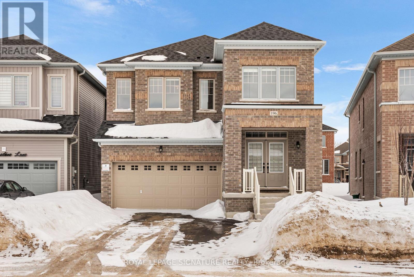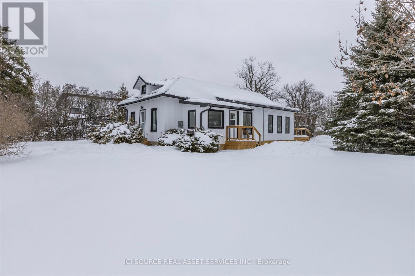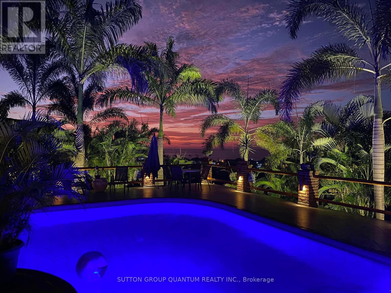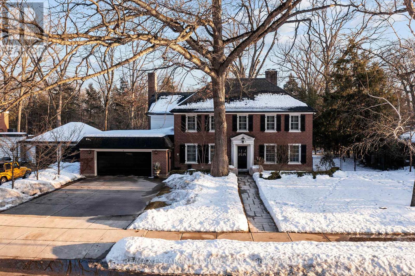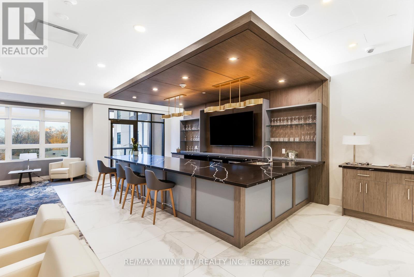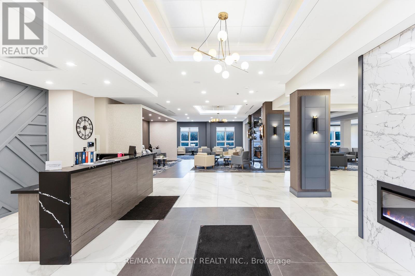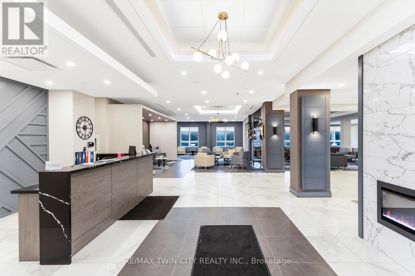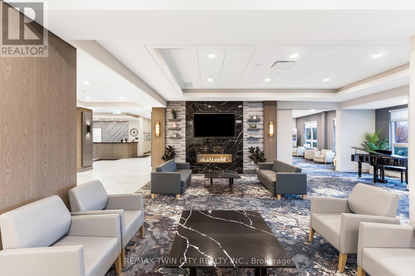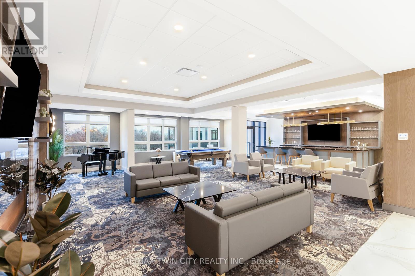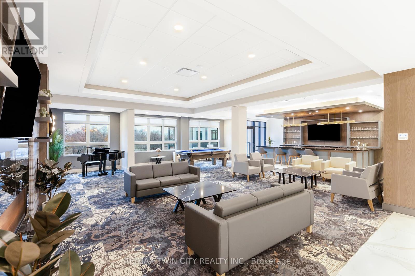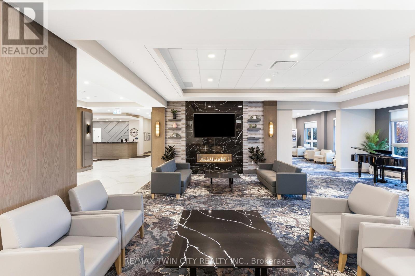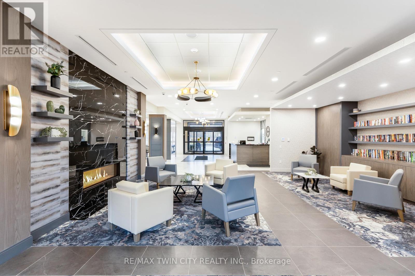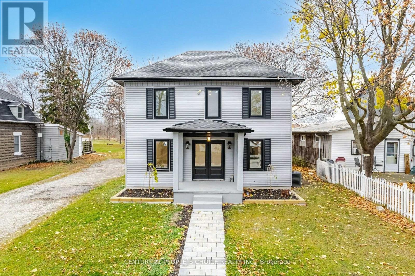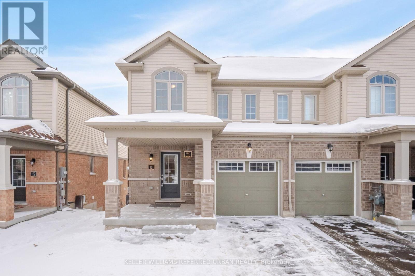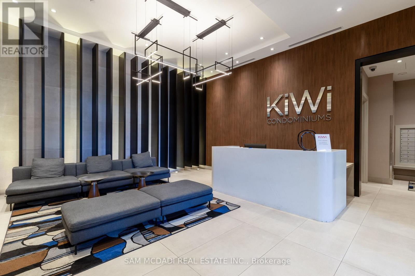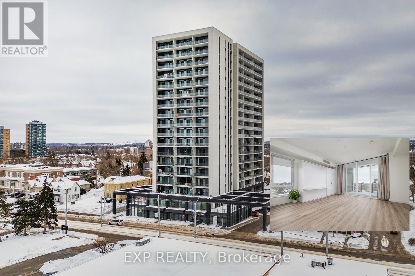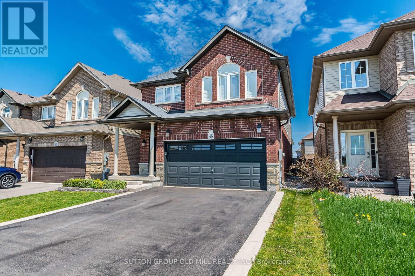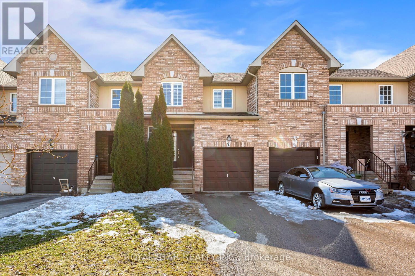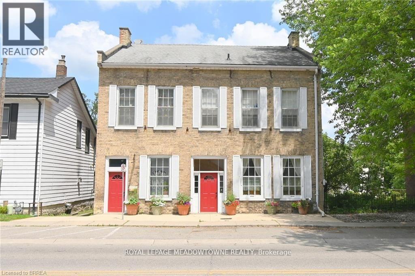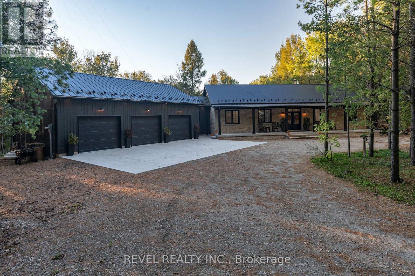657 Bongards Cross Road
Prince Edward County, Ontario
Welcome to The County Cider Estate & Farmhouse, an extraordinary opportunity to own one of the County's most cherished landmarks. Set on 70 rolling acres of pristine land in Waupoos, this thriving orchard & vineyard estate, acclaimed restaurant & tasting room has been at the heart of the County's vibrant food & beverage scene for over 30 years. Offering breathtaking views of Prince Edward Bay, a thriving business & endless lifestyle possibilities, this is more than just a property, its a legacy in the making. The well-maintained apple orchard featuring late harvest and heritage cider apple varieties is perfectly suited for premium cider production & other apple beverages. This stunning landscape offers both agricultural excellence & unmatched natural beauty. The charming Farmhouse is a historic yet modernized 4,000 square foot home w/ heritage dating back to the 1830s provides a serene retreat, ideal for an owners residence, guest accommodations, or a hospitality venture. The 270 (indoor/outdoor) seat restaurant & tasting room in the stone barns is a beloved destination, where guests indulge in award-winning craft cider, farm-to-table dining & a stunning waterfront patio. This seasonal hotspot draws thousands of guests each year, making it a cornerstone of Prince Edward County's culinary tourism. Unmatched Lifestyle Appeal Whether strolling through the orchards at golden hour, enjoying a cider with friends on the patio, or simply soaking in the tranquil beauty of PrinceEdward Bay, this property offers a lifestyle like no other. As one of Ontarios leading cider producers, County Cider enjoys a loyal customer base, an established wholesale distribution network & substantial opportunities for future growth in the expanding craft beverage market. The sprawling orchard & winery estate produces 80,000+ litres of juice annually from its orchard & grape varieties. County Cider Co. Business, Offsite Production & Canning Facility is also for sale. Total package: $5million. (id:54662)
Sotheby's International Realty Canada
403428 Grey Rd 4 Road
West Grey, Ontario
Nestled On over 70 Acres Of Picturesque Countryside, This Charming Farm Features 30 Acres Of Fertile, Workable Land Alongside 40 Acres Of Mixed Bush, With 10 Acres Of The Mixed Bush Being Stunning Sugar Maple Trees. The Property Is Highlighted By A Well-maintained Bank Barn And Three Additional Outbuildings, Currently Utilized For Housing Animals And Storing Equipment, Making It Perfect For An Agricultural Hobbyist.The Residential Home Has Undergone An Extensive Renovations, Rebuilt From The Studs Up, With An Added Addition Complete With An In Law Suite, Showcasing Modern Finishes While Retaining A Cozy Farm Charm. The Kitchen Overlooks A Spacious Covered Wrap-Around Porch Built With Durable Composite Planks And Outdoor Pot-Lights Ideal For Enjoying The Serene Surroundings. Inside, The Large Home Is A Media Room That Features Vaulted Ceilings Adorned With Rustic Barn Beams, Creating A Cozy Yet Impressive Space For Gatherings. 4beds And 4baths Including 2 Primary Suites, This Home Offers Ample Space For Family And Guests, Blending Modern Comfort With The Charm Of Rural Living. **EXTRAS** 200 Amp Service For The Barn And 200 Amps For The Home. The Additional Unfinished Basement At 1615 sq ft Can Be Transformed Into A Fantastic Space. Great Potential For A Games Room Or Just Additional Living Space For The Growing Family (id:54662)
Ipro Realty Ltd.
403428 Grey Rd 4 Road
West Grey, Ontario
Nestled On 70 Acres Of Picturesque Countryside, This Charming Farm Features 30 Acres Of Fertile, Workable Land Alongside 40 Acres Of Mixed Bush, With 10 Acres Of The Mixed Bush Being Stunning Sugar Maple Trees. The Property Is Highlighted By A Well-maintained Bank Barn And Three Additional Outbuildings, Currently Utilized For Housing Animals And Storing Equipment, Making It Perfect For An Agricultural Hobbyist.The Residential Home Has Undergone An Extensive Renovations, Rebuilt From The Studs Up, With An Added Addition Complete With An In Law Suite, Showcasing Modern Finishes While Retaining A Cozy Farm Charm. The Kitchen Overlooks A Spacious Covered Wrap-Around Porch Built With Durable Composite Planks And Outdoor Pot-Lights Ideal For Enjoying The Serene Surroundings. Inside, The Large Home Is A Media Room That Features Vaulted Ceilings Adorned With Rustic Barn Beams, Creating A Cozy Yet Impressive Space For Gatherings. 4beds And 4baths Including 2 Primary Suites, This Home Offers Ample Space For Family And Guests, Blending Modern Comfort With The Charm Of Rural Living. **EXTRAS** 200 Amp Service For The Barn And 200 Amps For The Home. The Additional Unfinished Basement At 1615 sq ft Can Be Transformed Into A Fantastic Space. Great Potential For A Games Room Or Just Additional Living Space For The Growing Family (id:54662)
Ipro Realty Ltd.
18 Hawkins Point Road
Georgian Bay, Ontario
*****WATERFRONT LOT***** Look No Further, Fully Serviced Lot On Stewart Lake In The Village Of Mactier With Hydro, Water, And Sewer At The Lot Line Waterfront Lot Boasting 92 ft. of shoreline by 343 Feet In Depth, The Driveway Has Also Been Done, Ready For Your Plans To Build Your Dream Home. Located Just Off Hwy 400 About 2 Hours North Of Toronto. This Property Is Walking Distance To The Public Beach And Boat Launch. (id:54662)
Zolo Realty
11 Grierson Trail
Hamilton, Ontario
Step into this exceptional detached home over 3400 sqft in Waterdown's premier neighborhood, transformed with over $90,000 in premium upgrades. This spacious 5-bedroom, 4-bathroom residence blends luxury and functionality, offering an elevated living experience with walk-in closets in all bedrooms. Premium upgrades: 10-foot ceilings soar above (9-foot on the second floor), smooth ceilings on first floor, 2 1/4-inch red oak hardwood floors on first and second floor, custom oak staircase with sleek V-groove handrail and 1 3/4-inch iron square pickets, top grade porcelain tiles in kitchen, powder room, master bath, foyer installed in a staggered pattern, gas line rough in for future gas stove, upgraded top grade quartz stone kitchen countertops and backsplash, water line rough in for fridge, upgraded cast stone mantel around the gas fireplace, recessed pot lights throughout the home, master bath with a 5-piece ensuite, featuring a frameless glass shower enclosure with chrome knob and hinges, shower pot lights, a hot water valve next to the toilet (an upgrade in all bathrooms), new bathroom floor tiles, and a sleek top grade quartz stone vanity countertop. Upgraded tiles in the 2nd and 3rd bathroom and hot water valves, plus walk-in closets for all bedrooms, second-floor laundry and large linen closet. Additional upgrades elevate this home further: a robust 200-amp electrical service powers the property, and every detail from the hardwood to the iron pickets reflects quality craftsmanship. This isn't just a house; its a showcase of tailored luxury in Waterdown's finest pocket. (id:54662)
Homelife Landmark Realty Inc.
804 Windham Centre Road
Norfolk, Ontario
Picturesque 49 acre hobby farm located on a quiet, paved country road in Norfolk. Offering 39 workable acres of sandy/loam soil, currently in a cash crop rotation with a tenant farmer (rented for the 2025 growing season) and the rest in bush and yard space. There is a 40 x 70 cover-all building with dirt floor. The home on the property has been vacant for years but would make a great place for a brand-new home to be built in its place. Book your private viewing and add it to your portfolio today. (id:54662)
RE/MAX Twin City Realty Inc.
89 Todd Crescent
Southgate, Ontario
Don't miss this immaculate 4-bedroom, 3-bathroom detached home! With its stunning, bright, and open-concept design, its truly a must-see. This exceptional corner property is conveniently located near all amenities, including schools, grocery stores, and parks. It's an ideal family home situated on a quiet, safe street perfect for kids. The functional layout features separate family and living rooms, and the basement, once finished, offers an additional 2,500 to 3,000+ sq. ft. of living space. Plus, you can park up to 3 cars in the driveway. Seize this fantastic opportunity! (id:54662)
Royal LePage Flower City Realty
701 - 36 James Street S
Hamilton, Ontario
Step into a timeless piece of Hamiltons history at the prestigious Pigott Building (circa 1929), located in the heart of downtown at Main & James. This beautifully designed 2-bedroom condo (converted to 1+den) offers a seamless blend of old-world charm and contemporary style, making it ideal for professionals, creatives, and urban lifestyle seekers.Upon entry, the sun-filled living space greets you with stunning city and escarpment views, accentuated by large windows that bathe the home in natural light. The open concept living, dining, and kitchen area features a modern, neutral palette, stainless steel appliances, and a convenient breakfast bar, perfect for casual dining or entertaining.The spacious primary bedroom provides comfort and privacy, while the versatile den/home office offers flexibility for remote work or creative use. A 4-piece bath, in-suite laundry (with a stylish barn door enclosure), and ample storage complete the thoughtfully designed interior.Building amenities include a party room with billiards, a well-equipped gym, and secure underground parking with a private storage locker. With a Walk Score of 98, you are mere steps from GO Transit, major bus routes, the Hamilton Farmers Market, shopping, and a dynamic selection of restaurants, cafés, and entertainment venues.Dont miss this opportunity to own a piece of Hamiltons history while enjoying the convenience of modern urban living. Book your private showing today! (id:54662)
Royal LePage State Realty
66 - 120 Quigley Road
Hamilton, Ontario
Welcome to 120 Quigley Rd Unit 66. 2 Storey, 3+1 bedrooms, 2.5 bathrooms, end Unit Townhome in great East end location. Close to all amenities. Freshly painted, clean and bright, ready to move in! No carpeting. Gas fireplace in spacious living room. Kitchen with Semi-solid Oak cupboards and stainless steel appliances. Fully finished basement with bedroom, pot-lighting and full bathroom. Walk out to your maintenance-free backyard with no rear houses. Updated roof (2024), furnace and AC unit (2022). Shows very well, book your showing today! (id:54662)
Sutton Group Innovative Realty Inc.
15 Silver Maple Drive
Hamilton, Ontario
This is the home you have been waiting for. Shows 10+++. 1 owner, immaculate, ideal for a larger family with app. 5000 sq ft of finished living space in a quiet family friendly Ancaster court surrounded by high end executive homes. Custom built by award winning Tandi construction high end finishes and fully upgraded, 4br 4 bath, exposed aggregate driveway parking for 6 cars, 3 car garage, cold cellar, fully fenced lot professionally landscaped. Full in-law set up with separate side entrance potential to easily add 2 additional bedrooms , bright natural light throughout. Upgrades include ceramic and hardwood, extended height cabinets, granite countertops, coffered ceilings, crown moulding, high end stainless steel appliances, and much more. High walk score, close to schools, parks, shopping, transportation, easy access to hwy, and amenities. (id:54662)
RE/MAX Escarpment Realty Inc.
102 - 4578 Huron Church Line Road
Lasalle, Ontario
Beautifull condo for lease in sought after area in Lasalle. Beautifull condo for lease in sought after area in LasalleBrand new ground floor unit with outdoor patio spaceModern condo never lived in. Granite counters through. In unit washer and dryer as well as dish washer. Possible 2 car indoor garage available. Wheelchair access. Near shopping outlet mall, grocery stores and many walking and bikiing trails. Walking distance to St.Clair College. Minutes from Ambassador bridge for USA travellers. *For Additional Property Details Click The Brochure Icon Below* (id:54662)
Ici Source Real Asset Services Inc.
24 Sour Springs Road
Brantford, Ontario
Welcome to 24 Sour Springs Rd, Brantford, a rare 11-acre property that offers the perfect combination of space, comfort, and tranquility. This fully renovated 3-bedroom, 2-bathroom home features a spacious layout with an eat-in kitchen and a formal dining room. The property boasts three entrances from the front and side, along with an additional rear entrance from Greenfield Rd. The farm portion of the land is currently leased, adding to the appeal of this expansive property. Outside, enjoy ample parking with a detached garage featuring 6 spaces and a large driveway that can accommodate up to 10 vehicles-ideal for families, business owners, or those with large vehicles. Located near commercial buildings, a truck shop, and Cow Dairy, this property offers convenience without sacrificing the peacefulness of the countryside. Enjoy open green space and scenic farmland views, providing privacy and a connection to nature, all while being close to local amenities. Whether you're looking for a spacious home, a business opportunity, or a quiet retreat, 24 Sour Springs Rd is a rare find! (id:54662)
Homelife Silvercity Realty Inc.
11 Rachel Drive
Hamilton, Ontario
Lovely End unit 1424 Sq.ft Blossom unit 3 beds, 1.5 baths, with loads of upgrades, which include, beautiful flooring including oak stairs, quartz counter tops in kitchen, blackout blinds, single car garage with inside entry loads of natural light, steps to lake and walking/bicycle paths, quick drive to Costco, and amenities and major highway. Nominal road fee includes snow removal, garbage takeaway in complex. (id:54662)
RE/MAX Escarpment Realty Inc.
23 Alma Street S
Haldimand, Ontario
Flawless 2 stry century home located in desired Hagersville area - near Hospital, schools, parks & downtown shops/eateries. Sit. on landscaped 0.20ac lot dotted w/rare trees introducing 1902sf interior ftrs living room w/gas FP, family room incs garden door WO to composite deck'19, formal dining room, new kitchen'23 sporting white cabinetry & quartz counters, remodeled 3pc bath'10, MF laundry, utility/storage room & WO to 216sf rear deck'11. Upper level ftrs primary bedroom w/en-suite privilege to renovated 4pc bath'19, 2 add. bedrooms & storage attic. 9ft MF ceilings, premium MF flooring'23 & sculpted UL broadloom'19 compliment soft/neutral décor. Extras -24ftx22ft garage, n/g furnace'24, AC'19, 40/50yr roof shingles'10/16, vinyl siding (house/garage)'19, windows'10, spray foam ins. crawl space'19, 200 amp hydro'19, leaf guard'20 & more. Experience "Small Town" Perfection! (id:54662)
RE/MAX Escarpment Realty Inc.
204 - 467 Charlton Avenue E
Hamilton, Ontario
Discover urban serenity at 204-467 Charlton Ave Ea stunning 2nd floor, 2-bedroom, 2-bathroom condo that truly feels like an oasis in the heart of Hamilton. This corner unit boasts a unique, tree-surrounded setting with captivating views of the rail trail, and it's just steps from the escarpment stairs, blending nature with modern living. Ideally located near trendy Cork town, a variety of restaurants along Locke Street, and St. Joe's Hospital, every convenience is at your doorstep. Enjoy hassle-free living with a prime underground parking spot conveniently located adjacent to the elevator, plus an extra-large locker for all your storage needs. When its time to unwind, step out onto the rooftop terrace for relaxation or head to the dedicated bike room for secure storage of your two-wheeled companion. Embrace a lifestyle where urban amenities and a tranquil, nature-inspired environment come together seamlessly. *For Additional Property Details Click The Brochure Icon Below* (id:54662)
Ici Source Real Asset Services Inc.
1004 - 539 Belmont Avenue W
Kitchener, Ontario
Stunning two bedroom 2 bathroom condo, steps to the shops and cafes of Belmont Village! Open concept design, beautifully updated. Sparkling bright white kitchen with granite countertops and stainless appliances. Gorgeous living/dining room with hardwood floors and tray ceiling. Walk-out to lovely balcony with a great view--enjoy evening sunsets while you relax after a long day. Spacious primary bedroom with large closet and modern ensuite bathroom. Second bedroom is also a great size, and would make a perfect home office with a great view. Convenient in-suite laundry. OVERSIZE underground parking is included - can easily fit your truck, and a motorcycle too! A modern, well-maintained building with a ton of amenities including: exercise room, movie theatre, library, games room, kitchen, party room for family gatherings, outdoor patio, and guest suite for overnight guests. Prime location, close to Catalyst 137 and Graffiti Market, lovely Iron Horse Trail system, Uptown Waterloo, Westmount Golf and Country Club, Victoria Park, and Communitech Tech Hub. Immaculately maintained, wonderful opportunity for downsizers, young professionals, investors, or anyone who wants condo living at its finest, with great amenities close by! Your condo lifestyle awaits! (id:54662)
RE/MAX Twin City Realty Inc.
10 Mckay Road
Hamilton, Ontario
Magazine ready and all you have been looking for! Welcome home to 10 McKay Rd, a home with tasteful upgrades, a contemporary and inviting colour palate and highly functional floor plan. Located in a prime part of Dundas with Escarpment views, this home sits on a large lot and is just down the road from Yorkview Elementary. Recently finished and waterproofed basement with additional bathroom and +1 office or bedroom and cozy family room. Main floor has a sizeable kitchen with eat on island, stainless steel appliances, pot lights and pendants throughout, separate dining and 4 pc bath. Upper level with 2 sizeable bedrooms, hardwood throughout and truly impressive to show! (id:54662)
RE/MAX Hallmark Realty Ltd.
Bsmt - 204 Darlington Drive
Hamilton, Ontario
Discover your new home in this thoughtfully designed basement apartment located in a spacious 5-level backsplit bungalow. This unit offers a large bedroom with direct access to the backyard, providing added convenience and fresh air. The expansive recreation room serves as a cozy living area, while the full bathroom ensured privacy and comfort. The aprtament also includes in-suite laundry for ultimate convenience, a gas fireplace to keep you warm during cooler months and ample storage space to help keep your home organized. Situated in a welcoming neighbourhood with easy access to highways, parks, shops and schools, this apartment is perfect for professionals, couples or small families seeking both comfort & convenience. (id:54662)
Ipro Realty Ltd.
9206 Sideroad 17 Road
Erin, Ontario
A Unique Opportunity to Own 2 Residences in One Home on a Stunning 4.3 Acre Oasis. This 2 Storey has 3 Bedrooms with the Master Boasting a 5 piece Ensuite, Large Eat-In Kitchen with Stainless Steel Appliances and Large Windows Looking out onto Your Private Retreat. Enjoy the Cozy Open-Concept Living/Dining Room with a Wood Stove to Warm Those Cooler Days. The Second Residence is Bungalow Style with 2 Large Bedrooms and a 5 Pce Washroom. Enjoy the Spacious Living Room and Fireplace along with an eat-in Kitchen with a Walk-out to a Private Deck. There is Access to Each Residence Through the Main Floor Laundry Room. Nestled on your 4 Acres is your own Private Studio along with an Adorable She-Shed with Loft; both are Insulated and Have Electricity. This Gorgeous Property Also has a Pond which is Fed off of A Fresh Spring River and a 24 Round Solar Heated Pool. Who Needs A Cottage When This Home Has it ALL! (id:54662)
Ipro Realty Ltd.
27 - 135 Hardcastle Drive
Cambridge, Ontario
**RARE FIND** No Rear Neighbours + Huge 2,170 sqft Layout + Double Car Garage + Walk-Out Basement w/ 2nd Unit Potential! This beautiful end-unit townhouse, built in 2020, offers 2,170 square feet of modern living space, including 4 spacious bedrooms and 3 full bathrooms. With a unique walk-out basement that is ideal for an in-law suite or rental unit, this home is perfect for a growing family or anyone looking for additional living space. The 925-square-foot basement, complete with a covered deck, offers privacy with no rear neighbors, providing a peaceful and serene environment. The main floor features 8-foot ceilings, creating an open and airy atmosphere that is filled with natural light. The elegant kitchen showcases premium stone countertops, a stylish backsplash, and a large breakfast bar. The separate dining area leads out to a sunny deck, offering stunning views of the surrounding trees - perfect for outdoor entertaining. The sunlit family room offers a relaxing space with beautiful views, making it an ideal spot to unwind after a long day. The primary bedroom is a true retreat, complete with a 3-piece ensuite bathroom with a walk-in shower and a large walk-in closet. The upper floor also features a convenient laundry room with a separate tub. Additional highlights include a double car garage, upgraded kitchen cabinets, pot lights, and a main floor office - ideal for working from home. This thoughtfully designed townhouse is located in a vibrant neighborhood with easy access to schools, parks, grocery stores, the LCBO, and other amenities. It's just minutes from the Gaslight District, offering a variety of great restaurants, the Hamilton Theatre, the Grand River, the Pedestrian Bridge, coffee shops, Reids Chocolates, the Farmers Market, and more. With everything you need just around the corner, this home offers the perfect balance of comfort, convenience, and modern living. (id:54662)
RE/MAX Real Estate Centre Inc.
319 Main Street E
Prince Edward County, Ontario
Welcome to 319 Main St, steps from The Drake and Lakeside Motel. This renovated former general store built in 1895 offers an exceptional investment opportunity. Currently operating as owner-occupied turn-key short term accommodation, it also has potential as a multi-generational family home, as four high-end rental units, or as a 4-unit boutique hotel with en suites. New plumbing, wiring, HVAC, drywall, flooring, custom bathrooms, kitchens, and lighting ensure a low maintenance and contemporary living experience. This property is cash flow positive from day one, generating strong rental income with a proven track record. Ready for immediate rental income, two years of financials available as an operating, legal, "Super Host" STA. With a Walk Score of 100, you're minutes from PEC's top restaurants, bars, galleries, beaches, groceries, and schools. Enjoy biking to nearby wineries and exploring the vibrant local culture. Stunning Property: On a spacious lot with water views, this unique home blends historic charm with modern luxury, offering endless possibilities (id:54662)
Housesigma Inc.
7 - 21 Mountwood Avenue
Hamilton, Ontario
Incredible opportunity to own in Durand South! The largest size unit available in the complex, approx. 1062 sq. ft., awaits you in this bright and spacious true 2-bedroom, 1-bath condo. Ideally located within walking distance of all downtown amenities, St. Joe's Hospital, and Hamilton GO Station. Completely renovated in 2019 including new hardwood flooring, windows, kitchen, and bathroom. Fantastic layout featuring a welcoming foyer, a formal dining room, a generously sized living room space perfect for a home office set-up and relaxing with friends, large bedrooms with closets, BONUS: In-Suite laundry with new LG washer/dryer pair. Nothing to do but move in and enjoy! Do not miss out, book your showing today! (id:54662)
RE/MAX Escarpment Realty Inc.
196 Limestone Lane
Shelburne, Ontario
Seize the chance to own a stunning Brand New, 3280 SqFt , Detached Luxury Home in the charming town of Shelburne! This beautiful property features 5+1 Bed,4 Bath, a spacious 2-door Garage, and a Legal Partial finished Basement with endless possibilities. With spacious living and modern comforts, this home truly has it all! Inside, enjoy a Formal Living/Family & Dining Room, a dedicated Office Space for remote work, and a Gourmet Kitchen with a Breakfast Bar, a convenient pantry, and top-notch upgrades. The Main Floor boasts an impressive 11ft Ceiling, along with a Legal Side Entrance to the Basement. This home is also equipped for electric car charging and includes a water treatment system. Conveniently located near Shops, schools, parks, recreational activities, including hiking in nearby Mono Cliffs Provincial Park, as well as family-friendly events and festivals and more, everything you need is just moments away. Escape the hustle of the GTA for a peaceful community with less traffic and crime, all while enjoying easy access to amenities. With spacious living and modern comforts, this home truly has it all! Your dream home is waiting don't miss this incredible opportunity to own luxury in one of Ontario's most delightful towns! (id:54662)
Royal LePage Signature Realty
498 Norfolk Street S
Norfolk, Ontario
Development Opportunity! Approximately 3 Acres Inside The Urban Development Boundary. Municipal Utility Services Present At The Road. Upgrade Zoning To R4 Or R5 And Build Townhouses/Apartments/Other. Concept Design Included In Listing Package. (id:54662)
Sotheby's International Realty Canada
34 Concession Street
Havelock-Belmont-Methuen, Ontario
Situated on 1 acre within walking distance to the Town of Havelock, this beautiful country home was thoughtfully renovated with high quality construction and attention to detail, including hickory hardwood flooring (Lauzon), FCI Windows, new open concept kitchen, and premium appliances. This home is perfect for entertaining with the addition of a vaulted ceiling great room, main floor powder room and sliding doors opening onto a newly built cedar deck. Home includes a generous primary bedroom with walk-in closet and 3-piece ensuite. Two additional bedrooms share a 4- piece bathroom. Loft space overlooking the great room is perfect for a home office or gym. A finished basement rounds out this truly special family home. Close To Highway 7 with quick access to Peterborough, Campbellford and Trent Hills. All new systems (HVAC, HRV, A/C) 2024.*For Additional Property Details Click The Brochure Icon Below* (id:54662)
Ici Source Real Asset Services Inc.
125 Hitchman Street
Brant, Ontario
Welcome to a beautiful detached home with separate family room, 4 bedrooms & 4 baths, Stunning home is perfect for families and professionals looking for a place that truly feels like home. The home features a well-designed layout with generous living spaces, including a bright and airy living room, formal dining area and a cozy family room. Beautiful open concept main floor w/9'ft ceilings and a spacious living, family & dining rooms for entertaining. The gourmet kitchen boasts a quartz countertop. This property is nestled in a highly sought-after neighbourhood in Paris and provides easy access to top-rated schools, parks, shopping and public transit. Located close to 403, the Brant sports complex and Tim Hortons plaza. (id:54662)
Ipro Realty Ltd.
1 C.5 Street
Ecuador, Ontario
Voted the No.1 Expat destination for the past 2 years. Are you dreaming of a life surrounded by breathtaking landscapes, warm weather, and a vibrant culture? Ecuador is calling! Imagine waking up to stunning views of the Andes Mountains, lush Amazon rainforests, or pristine Pacific beachesall within reach. Ecuador offers an affordable cost of living, a welcoming community, and a slower, more fulfilling pace of life. Whether you're seeking adventure, relaxation, or a fresh start, this beautiful country has it all.Luxury Turn-Key Investment Property on Ecuador's Dreamy Pacific Coast. Ideal for Expats, seize this rare opportunity to own a stunning, fully furnished multi-unit commercial/multifamily property in the lush mountains of Puerto López, offering breathtaking & unobstructed ocean views. Whether you're seeking an investment property with high rental income, a family retreat, or a business venture, this property has everything you need comfort, privacy, and expansion potential. Four Independent, Fully Furnished Apartments, each with:Full kitchens & dining areas (indoor & outdoor)Private living spaces & A/C units. Ocean or garden views. Apartment Details:Ocean Suite (built 2023) Garden Suite (built 2022) Main Villa Lower Suite (10 years old) Main Villa Upper Suite (10 years old) Resort-Style Amenities: Pool with surrounding deck, gazebo, BBQ area & outdoor shower, Outdoor Gym, Art Studio, Open-air with covered roof and deck. Walking paths, Additional Features: Secure & private Fully fenced & gated property, Room for expansion, Space for additional buildings or development, Proven Airbnb Success. Villa Bella Vista has been a top-performing rental, offering high revenue potential, Mature, well-maintained gardens create a serene tropical retreat, Ideal for a partnership, boutique hotel, or family vacation compound This is your chance to own a slice of paradise in one of Ecuador's most sought-after coastal destinations. (id:54662)
Sutton Group Quantum Realty Inc.
5 Mayfair Place
Hamilton, Ontario
Nestled in highly sought-after South Westdale, this rare .59-acre estate offers a prime location on a quiet, family friendly court, backing onto The Royal Botanical Gardens with stunning ravine views and ideal Southern exposure. This expansive 5 bedroom, 4.5 bathroom executive home boasts over 4,200 square feet of luxurious living plus a partially finished basement. No stone was left unturned in a stunning 2011 renovation that carefully preserved much of the original charm of the home. The grand foyer sets the stage and shows off the elegance of the home with access to the formal great room, a stunning divided powder room, the dining room, the informal family room, and a beautiful sun flooded sunroom at the rear. No expense was spared which is noted with features such as real Carrera marble countertops, solid sand-in-place hardwood floors, and beautiful wall mouldings and trim at every turn. The heart of the home is a stunning white kitchen that features Subzero and Wolf appliances, a commercial range hood, island seating, a beautiful eat-in breakfast room, and convenient access to the full bathroom and laundry room. This area also leads you to the jaw dropping rear yard that boasts 2 oversized stone patio areas, a gunite salt water pool, and a beautiful yard for gatherings of any size. Upstairs, the spacious primary suite offers a luxurious 3-piece ensuite and walk-in closet, and is complemented by four additional bedrooms and 2 additional bathrooms. The basement provides a large recreation room, utility room, and abundant storage. Steps from McMaster University and Childrens Hospital, with all essential amenities within walking distance, this is a truly unique opportunity to own a breathtaking home in one of the citys most beautiful pockets. (id:54662)
RE/MAX Escarpment Realty Inc.
304 - 152 North Park Street
Brantford, Ontario
Welcome to Brantford Retirement Manor, a brand new all inclusive way of living. Experience the perfect blend of freedom, luxury and independence complemented by hotel-inspired services designed to enhance your lifestyle. Enjoy 3 gourmet meals daily, prepared by our in-house chef, along with housekeeping, personal wellness coaching and an array of exclusive services tailored to your well being. Your modern suite features a kitchenette with a fridge and microwave, wide doorways for easy accessibility, telephone & Internet access, air conditioning and a private balcony. Our community amenities include a fitness center, cinema, library and serene garden spaces. For your safety and peace of mind we provide 24/7 emergency response pendants monitored by the staff. Each floor also offers complimentary washer and dryer access for personal use. Stay active and engaged with a variety of activities, including exercise classes, social events and much more. Come visit us and discover if Brantford Retirement Manor is the perfect place for you or your loved one. The total monthly cost is $4,700. $2,820 is the monthly housing cost, $1,880 is a mandatory monthly fee that includes the following: Cable, Internet, Telephone, Meals and Snacks, Electricity, Gas, Air Conditioner, Water/Sewer, Garbage Removal, Housekeeping, Security/Alarm System, Laundry, Fitness Programs, Dietary Consultant, 24-Hour Monitoring System including House Attendant and Parking. *Please note that studio and 2 bedroom units are also available - please inquire with listing agent for more details.* (id:54662)
RE/MAX Twin City Realty Inc.
302 - 152 North Park Street
Brantford, Ontario
Welcome to Brantford Retirement Manor, a brand new all inclusive way of living. Experience the perfect blend of freedom, luxury and independence complemented by hotel-inspired services designed to enhance your lifestyle. Enjoy 3 gourmet meals daily, prepared by our in-house chef, along with housekeeping, personal wellness coaching and an array of exclusive services tailored to your well being. Your modern suite features a kitchenette with a fridge and microwave, wide doorways for easy accessibility, telephone & Internet access, air conditioning and a private balcony. Our community amenities include a fitness center, cinema, library and serene garden spaces. For your safety and peace of mind we provide 24/7 emergency response pendants monitored by the staff. Each floor also offers complimentary washer and dryer access for personal use. Stay active and engaged with a variety of activities, including exercise classes, social events and much more. Come visit us and discover if Brantford Retirement Manor is the perfect place for you or your loved one. The total monthly cost is $4,700. $2,820 is the monthly housing cost, $1,880 is a mandatory monthly fee that includes the following: Cable, Internet, Telephone, Meals and Snacks, Electricity, Gas, Air Conditioner, Water/Sewer, Garbage Removal, Housekeeping, Security/Alarm System, Laundry, Fitness Programs, Dietary Consultant, 24-Hour Monitoring System including House Attendant and Parking. *Please note that studio and 2 bedroom units are also available - please inquire with listing agent for more details.* (id:54662)
RE/MAX Twin City Realty Inc.
306 - 152 North Park Street
Brantford, Ontario
Welcome to Brantford Retirement Manor, a brand new all inclusive way of living. Experience the perfect blend of freedom, luxury and independence complemented by hotel-inspired services designed to enhance your lifestyle. Enjoy 3 gourmet meals daily, prepared by our in-house chef, along with housekeeping, personal wellness coaching and an array of exclusive services tailored to your well being. Your modern suite features a kitchenette with a fridge and microwave, wide doorways for easy accessibility, telephone & Internet access, air conditioning and a private balcony. Our community amenities include a fitness center, cinema, library and serene garden spaces. For your safety and peace of mind we provide 24/7 emergency response pendants monitored by the staff. Each floor also offers complimentary washer and dryer access for personal use. Stay active and engaged with a variety of activities, including exercise classes, social events and much more. Come visit us and discover if Brantford Retirement Manor is the perfect place for you or your loved one. The total monthly cost is $4,700. $2,820 is the monthly housing cost, $1,880 is a mandatory monthly fee that includes the following: Cable, Internet, Telephone, Meals and Snacks, Electricity, Gas, Air Conditioner, Water/Sewer, Garbage Removal, Housekeeping, Security/Alarm System, Laundry, Fitness Programs, Dietary Consultant, 24-Hour Monitoring System including House Attendant and Parking. *Please note that studio and 2 bedroom units are also available - please inquire with listing agent for more details.* (id:54662)
RE/MAX Twin City Realty Inc.
308 - 152 North Park Street
Brantford, Ontario
Welcome to Brantford Retirement Manor, a brand new all inclusive way of living. Experience the perfect blend of freedom, luxury and independence complemented by hotel-inspired services designed to enhance your lifestyle. Enjoy 3 gourmet meals daily, prepared by our in-house chef, along with housekeeping, personal wellness coaching and an array of exclusive services tailored to your well being. Your modern suite features a kitchenette with a fridge and microwave, wide doorways for easy accessibility, telephone & Internet access, air conditioning and a private balcony. Our community amenities include a fitness center, cinema, library and serene garden spaces. For your safety and peace of mind we provide 24/7 emergency response pendants monitored by the staff. Each floor also offers complimentary washer and dryer access for personal use. Stay active and engaged with a variety of activities, including exercise classes, social events and much more. Come visit us and discover if Brantford Retirement Manor is the perfect place for you or your loved one. The total monthly cost is $4,700. $2,820 is the monthly housing cost, $1,880 is a mandatory monthly fee that includes the following: Cable, Internet, Telephone, Meals and Snacks, Electricity, Gas, Air Conditioner, Water/Sewer, Garbage Removal, Housekeeping, Security/Alarm System, Laundry, Fitness Programs, Dietary Consultant, 24-Hour Monitoring System including House Attendant and Parking. *Please note that studio and 2 bedroom units are also available - please inquire with listing agent for more details.* (id:54662)
RE/MAX Twin City Realty Inc.
310 - 152 North Park Street
Brantford, Ontario
Welcome to Brantford Retirement Manor, a brand new all inclusive way of living. Experience the perfect blend of freedom, luxury and independence complemented by hotel-inspired services designed to enhance your lifestyle. Enjoy 3 gourmet meals daily, prepared by our in-house chef, along with housekeeping, personal wellness coaching and an array of exclusive services tailored to your well being. Your modern suite features a kitchenette with a fridge and microwave, wide doorways for easy accessibility, telephone & Internet access, air conditioning and a private balcony. Our community amenities include a fitness center, cinema, library and serene garden spaces. For your safety and peace of mind we provide 24/7 emergency response pendants monitored by the staff. Each floor also offers complimentary washer and dryer access for personal use. Stay active and engaged with a variety of activities, including exercise classes, social events and much more. Come visit us and discover if Brantford Retirement Manor is the perfect place for you or your loved one. The total monthly cost is $4,700. $2,820 is the monthly housing cost, $1,880 is a mandatory monthly fee that includes the following: Cable, Internet, Telephone, Meals and Snacks, Electricity, Gas, Air Conditioner, Water/Sewer, Garbage Removal, Housekeeping, Security/Alarm System, Laundry, Fitness Programs, Dietary Consultant, 24-Hour Monitoring System including House Attendant and Parking. *Please note that studio and 2 bedroom units are also available - please inquire with listing agent for more details.* (id:54662)
RE/MAX Twin City Realty Inc.
208 - 152 North Park Street
Brantford, Ontario
Welcome to Brantford Retirement Manor, a brand new all inclusive way of living. Experience the perfect blend of freedom, luxury and independence complemented by hotel-inspired services designed to enhance your lifestyle. Enjoy 3 gourmet meals daily, prepared by our in-house chef, along with housekeeping, personal wellness coaching and an array of exclusive services tailored to your well being. Your modern suite features a kitchenette with a fridge and microwave, wide doorways for easy accessibility, telephone & Internet access, air conditioning and a private balcony. Our community amenities include a fitness center, cinema, library and serene garden spaces. For your safety and peace of mind we provide 24/7 emergency response pendants monitored by the staff. Each floor also offers complimentary washer and dryer access for personal use. Stay active and engaged with a variety of activities, including exercise classes, social events and much more. Come visit us and discover if Brantford Retirement Manor is the perfect place for you or your loved one. The total monthly cost is $4,700. $2,820 is the monthly housing cost, $1,880 is a mandatory monthly fee that includes the following: Cable, Internet, Telephone, Meals and Snacks, Electricity, Gas, Air Conditioner, Water/Sewer, Garbage Removal, Housekeeping, Security/Alarm System, Laundry, Fitness Programs, Dietary Consultant, 24-Hour Monitoring System including House Attendant and Parking. *Please note that studio and 2 bedroom units are also available - please inquire with listing agent for more details.* (id:54662)
RE/MAX Twin City Realty Inc.
202 - 152 North Park Street
Brantford, Ontario
Welcome to Brantford Retirement Manor, a brand new all inclusive way of living. Experience the perfect blend of freedom, luxury and independence complemented by hotel-inspired services designed to enhance your lifestyle. Enjoy 3 gourmet meals daily, prepared by our in-house chef, along with housekeeping, personal wellness coaching and an array of exclusive services tailored to your well being. Your modern suite features a kitchenette with a fridge and microwave, wide doorways for easy accessibility, telephone & Internet access, air conditioning and a private balcony. Our community amenities include a fitness center, cinema, library and serene garden spaces. For your safety and peace of mind we provide 24/7 emergency response pendants monitored by the staff. Each floor also offers complimentary washer and dryer access for personal use. Stay active and engaged with a variety of activities, including exercise classes, social events and much more. Come visit us and discover if Brantford Retirement Manor is the perfect place for you or your loved one. The total monthly cost is $4,700. $2,820 is the monthly housing cost, $1,880 is a mandatory monthly fee that includes the following: Cable, Internet, Telephone, Meals and Snacks, Electricity, Gas, Air Conditioner, Water/Sewer, Garbage Removal, Housekeeping, Security/Alarm System, Laundry, Fitness Programs, Dietary Consultant, 24-Hour Monitoring System including House Attendant and Parking. *Please note that studio and 2 bedroom units are also available - please inquire with listing agent for more details.* (id:54662)
RE/MAX Twin City Realty Inc.
204 - 152 North Park Street
Brantford, Ontario
Welcome to Brantford Retirement Manor, a brand new all inclusive way of living. Experience the perfect blend of freedom, luxury and independence complemented by hotel-inspired services designed to enhance your lifestyle. Enjoy 3 gourmet meals daily, prepared by our in-house chef, along with housekeeping, personal wellness coaching and an array of exclusive services tailored to your well being. Your modern suite features a kitchenette with a fridge and microwave, wide doorways for easy accessibility, telephone & Internet access, air conditioning and a private balcony. Our community amenities include a fitness center, cinema, library and serene garden spaces. For your safety and peace of mind we provide 24/7 emergency response pendants monitored by the staff. Each floor also offers complimentary washer and dryer access for personal use. Stay active and engaged with a variety of activities, including exercise classes, social events and much more. Come visit us and discover if Brantford Retirement Manor is the perfect place for you or your loved one. The total monthly cost is $4,700. $2,820 is the monthly housing cost, $1,880 is a mandatory monthly fee that includes the following: Cable, Internet, Telephone, Meals and Snacks, Electricity, Gas, Air Conditioner, Water/Sewer, Garbage Removal, Housekeeping, Security/Alarm System, Laundry, Fitness Programs, Dietary Consultant, 24-Hour Monitoring System including House Attendant and Parking. *Please note that studio and 2 bedroom units are also available - please inquire with listing agent for more details.* (id:54662)
RE/MAX Twin City Realty Inc.
206 - 152 North Park Street
Brantford, Ontario
Welcome to Brantford Retirement Manor, a brand new all inclusive way of living. Experience the perfect blend of freedom, luxury and independence complemented by hotel-inspired services designed to enhance your lifestyle. Enjoy 3 gourmet meals daily, prepared by our in-house chef, along with housekeeping, personal wellness coaching and an array of exclusive services tailored to your well being. Your modern suite features a kitchenette with a fridge and microwave, wide doorways for easy accessibility, telephone & Internet access, air conditioning and a private balcony. Our community amenities include a fitness center, cinema, library and serene garden spaces. For your safety and peace of mind we provide 24/7 emergency response pendants monitored by the staff. Each floor also offers complimentary washer and dryer access for personal use. Stay active and engaged with a variety of activities, including exercise classes, social events and much more. Come visit us and discover if Brantford Retirement Manor is the perfect place for you or your loved one. The total monthly cost is $4,700. $2,820 is the monthly housing cost, $1,880 is a mandatory monthly fee that includes the following: Cable, Internet, Telephone, Meals and Snacks, Electricity, Gas, Air Conditioner, Water/Sewer, Garbage Removal, Housekeeping, Security/Alarm System, Laundry, Fitness Programs, Dietary Consultant, 24-Hour Monitoring System including House Attendant and Parking. *Please note that studio and 2 bedroom units are also available - please inquire with listing agent for more details.* (id:54662)
RE/MAX Twin City Realty Inc.
210 - 152 North Park Street
Brantford, Ontario
Welcome to Brantford Retirement Manor, a brand new all inclusive way of living. Experience the perfect blend of freedom, luxury and independence complemented by hotel-inspired services designed to enhance your lifestyle. Enjoy 3 gourmet meals daily, prepared by our in-house chef, along with housekeeping, personal wellness coaching and an array of exclusive services tailored to your well being. Your modern suite features a kitchenette with a fridge and microwave, wide doorways for easy accessibility, telephone & Internet access, air conditioning and a private balcony. Our community amenities include a fitness center, cinema, library and serene garden spaces. For your safety and peace of mind we provide 24/7 emergency response pendants monitored by the staff. Each floor also offers complimentary washer and dryer access for personal use. Stay active and engaged with a variety of activities, including exercise classes, social events and much more. Come visit us and discover if Brantford Retirement Manor is the perfect place for you or your loved one. The total monthly cost is $4,700. $2,820 is the monthly housing cost, $1,880 is a mandatory monthly fee that includes the following: Cable, Internet, Telephone, Meals and Snacks, Electricity, Gas, Air Conditioner, Water/Sewer, Garbage Removal, Housekeeping, Security/Alarm System, Laundry, Fitness Programs, Dietary Consultant, 24-Hour Monitoring System including House Attendant and Parking. *Please note that studio and 2 bedroom units are also available - please inquire with listing agent for more details.* (id:54662)
RE/MAX Twin City Realty Inc.
17 Park Street E
Haldimand, Ontario
Fully renovated in the highly desirable Haldimand County, this stunning 4-bedroomand 2.5 bath home offers an unparalleled blend of luxury andconvenience. Boasting an array of sleek fnishes and a thoughtful open plan layoutwith rich natural light, this immaculate house featureslaminate fooring throughout , central heating and cooling, pot lights,open-concept living , dining, and kitchen area. The bright kitchen isequipped with white quartz countertops, a magnifcent, centre island and, brand-name stainless steel appliances. The master bedroom hasbreathtaking views, a master ensuite and a large walk-in closet. Another 3charming bedrooms with a full and modern 4 piece bath to share.Large Extended Deck, Right Off The Kitchen/Dining Area. The backyard and a largepatio provide plentiful space for perfect for gardening andentertaining. 5 Minutes from the lake, 10 minutes from hospital, close to shops, with picturesque countryside scenery, this is a house you must see! (id:54662)
Century 21 People's Choice Realty Inc.
1046 Concession 6 Road W
Hamilton, Ontario
Discover a remarkable 98-acre estate offering unparalleled versatility, luxury, and opportunity. At its core stands a newly renovated, custom-built 2-story home with a spacious loft, encompassing over 5,500 square feet. Boasting 6 bedrooms and 7 bathrooms, this residence harmoniously combines grand entertaining spaces with everyday comfort.The fully finished, walkout basement is a showstopper, designed for entertaining or as an in-law suite. It features high-end, floor-to-ceiling upgrades, a spacious living area, a kitchenette, a full bathroom, and private access, making it a perfect self-contained space for extended family or guests. Whether hosting gatherings or providing a comfortable retreat for loved ones, this basement is as functional as it is luxurious.The estate is a haven of natural beauty, with panoramic views of rolling farmland, a serene pond, woodlands, lush grasslands, and scenic trails perfect for exploration on foot or horseback.Equipped for excellence, the property features a premier training facility designed and built by the renowned Coon Brothers, with two professionally crafted Standardbred training tracksa 5/8-mile track and a 1/3-mile track. The facility includes 9 barns, 175 stalls, and 31 paddocks, offering exceptional income potential and flexibility under P8, P7, and A2 zoning.With 45,000+ square feet of indoor space, the barns and additional buildings provide unmatched versatility and can be tailored for a variety of uses, including office spaces, storage, automotive workshops, or rental dwellings. This unique functionality makes the estate an extraordinary investment opportunity for various business ventures.This exceptional property offers a rare blend of luxury, natural beauty, and business potential. Don't miss your chance to own this one-of-a-kind estate, where the possibilities are truly endless. (id:54662)
Sam Mcdadi Real Estate Inc.
15 - 740 Linden Drive
Cambridge, Ontario
Nestled in the Highly Desired Preston Heights Neighborhood of Cambridge! Featuring 3 Bedrooms, 3 Bathrooms, Master Suite with Ensuite. Enjoy the Open Concept Kitchen with Stainless Steel Appliances. Located a Stone's Throw Away from Downtown Cambridge, Conestoga College, Elementary and Secondary Schools, Shopping, Entertainment, and Just a Quick 5-Minute Drive to Highway 401. Experience Unmatched Convenience and Elegant Living in this Home! (id:54662)
Keller Williams Referred Urban Realty
417 - 212 King William Street
Hamilton, Ontario
Beautiful Luxury Modern Condo Living at Its Finest in this Luxurious Grand 960sf, 2+1 Bed, 2 Bath, Expansively Upgraded Corner Unit w/ Expansive 287sf Wrap Around Balcony at Newly Built Kiwi Condos in Prime Area of Hamilton's King William District. Modern Luxury Hotel Like Amenities & Finishes Meet Everyday Living Comfort & Convenience. Stunning Unit is Loaded w/ Upgraded Feats. Greeted by 9ft Smooth Ceilings, Upscale Flooring & Neutral Tiles T/O, Beautiful Open Concept Design w/ Large Windows & Great Natural Light, W/O to Private Large Balcony from Kitchen & Living Rm & the Modern Material Finishes & Tones Creates a Warm Inviting Feel As You Enter. Delivering a *Contemporary Kitchen w/ Extended Shaker Style Floor to Ceiling Cabinetry, Quartz Counters, Mosaic Textured Backsplash & Sleek SS Appliances, *Spacious Office/3rd Bed Option w/ Floor-to-Ceiling Glass Walls, *4 Pc Bath w/ Upgraded Ceramics & Soaker Tub w/ Glass Partition Wall, *Great Sized Bedrm w/ Ample Closet Sp & Large Window & Views & *The Living Room Area O/L Kitchen & W/O to Great Sized Balcony Extending Your Living Sp & Perfect Backdrop w/ Privacy & Great Views of the City. *The Primary Bed Offers Same Superior Finishes, Great W/I Closet & 3Pc Ensuite w/ Lovely Vanity & Tops & Glass Enclosed Shower w/ Upgraded Ceramics. Gorgeous Largest Unit Model in the Condo. 1 UG Oversized Parking w/ RI for EV Charger on Main Lvl Near Elev & 1 Locker, Custom Blinds, Building Amenities Incl 24/7 on site security/concierge, Gym, Pet Spa, Rooftop Patio & BBQ, Wifi T/O, Unltd Fibe Internet Plans, Modern Party/Social Rm, Bike Storage & Secure Parcel Rm & OnSite Property Mgmt. Prime Location Near McMaster University, Major Hospitals/Medical Centres, Schools, Public Transit, New LRT, Easy access to Toronto & Niagara via QEW, 403, GO stn, FirstOntario & Plenty of Top End Restaurants & Shops in the City. Turnkey Unit & Location, Live & Enjoy or Excellent Investment w/ Great Potential in One of Ontario's Great Growing Cities! (id:54662)
Sam Mcdadi Real Estate Inc.
613 - 741 King Street W
Kitchener, Ontario
This charming studio condo at 741 King St W, Unit 613, in Kitchener offers a cozy and functional living space. With an efficient layout, the unit includes a built-in bed, maximizing the living area for comfort and convenience. The main floor features a 4-piece bath, dining area, kitchen, and laundry, all thoughtfully designed with practical dimensionsperfect for those seeking a low-maintenance lifestyle. The living area provides a welcoming atmosphere with ample space, making this condo a great choice for first-time buyers, investors, or anyone looking to simplify their living situation without sacrificing style or comfort. (id:54662)
Exp Realty
45 Bellagio Avenue
Hamilton, Ontario
Welcome To Family Friendly Summit Park! Move In And Enjoy This Well-Maintained House. Open Concept Floor Plan Features An Abundance Of Natural Light.Home Features Generously Large Bedroom, Laundry On The 2nd Floor, Double Car Garage. Upgrades Include 9 Feet Ceiling, Upstairs Loft, Stained Oak Staircase, Engineered Hardwood, Upgraded Ceramic Tile Throughout Main Level.Skylight In Loft Area, Large Windows And California Shutters. Modern Kitchen Features Pot Lights, 42' Kitchen Cabinetry, Crown Molding , S/S Appl. Finished Basement Features Rough-In For 3Pc Bathroom, Laundry Facility, High Ceilings. Most Ideal Location Situated Across From Schools, Park, Close to Shopping And Highway Access. (id:54662)
Sutton Group Old Mill Realty Inc.
86 Meadow Wood Crescent
Hamilton, Ontario
Presenting a Gorgeous FULLY RENOVATED two story TOWNHOME in a Desirable & family friendly Community of Stoney Creek. Entire home is Freshly Painted with New quality Laminate Flooring. No Carpet in the house. Features Large Living & Dinning with smooth ceiling, Stylish Kitchen with Breakfast area, Granite Countertops, Glass Back Splash and Stainless Steel Appliances with Patio Door and walk out to backyard. Hardwood Stairs & Powder room on the main. Upper floor has Master BR with W/I Closet and 4 Pcs Ensuite. Two more generous size Bedrooms and a 4 Pcs Bathroom. Built-in single Car Garage with long driveway. Near Pubic School, Parks, Highways and Big Box Stores: Sobeys, Home Depot, Dollorama and more (id:54662)
Royal Star Realty Inc.
36 Dumfries Street
Brant, Ontario
In Ontario's most picturesque town, this legal 3-unit building offers ample parking and a 3-car garage. Featuring 2 spacious 1-bedroom units and a sizable 5-bedroom unit, it yields $80,400/yr in gross rent with minimal expenses, thanks to tenant-paid utilities. Perfect for investors or homeowners seeking passive income, each unit includes separate gas, water, and hydro meters, along with private laundry facilities and entrances. Enjoy the charm of downtown Paris within walking distance, surrounded by breathtaking scenery. With 4,183 sq ft of living space, explore nearby stores, bars, riverside restaurants, and the library. This property presents a rare opportunity to invest in both lucrative returns and the serene beauty of the area. (id:54662)
Royal LePage Meadowtowne Realty
305 - 222 Jackson Street W
Hamilton, Ontario
Welcome to this exquisite condo unit located in the highly desired Village Hill in the beautiful Durand neighbourhood. Rent includes heat, C/Air, water and underground parking. Utilities to be paid by tenant Are only Hydro and Cable / Internet. Well managed condo corporation with a substantial reserve fund. This sun-filled unit offers 2 spacious bedrooms, 1.5 baths & plenty of closet space with a sunny southern exposure. Spacious foyer, a bright galley style kitchen with ample storage space. The 2-pc powder room boasts ceramic tile flooring & modern lighting. Open concept living & dining area with lots of natural light & oversized windows throughout. Crown moulding adds a touch of elegance to the space. Private balcony, perfect for enjoying a cup of coffee or unwinding after a long day. The 4-pc bathroom & convenient in-suite laundry complete this living space. Included with this unit is one underground parking spot & a storage locker. This building includes amenities such as an impressive party room with panoramic views of the city and Hamilton Bay, exercise room & sauna. The location is just steps away from public transit, Go Train, Hess Village and Locke St. with easy access to the highway. Walking distance to the David Braley Health Sciences Centre ideal for medical personnel, interns & residents. Don't miss the opportunity to make this impressive condo your new home! Credit Check, Deposit, Income Verification, Lease Agreement, Non-Smoking Policy, References, Rental Application, Smoke-Free Building. (id:54662)
RE/MAX Escarpment Realty Inc.
7404 Wellington Road 11 Road
Mapleton, Ontario
Escape to your private sanctuary on 6.2 acres of picturesque, forested land, perfect for those seeking a blend of luxury and nature. This stunning property offers 4 spacious bedrooms and 3 full bathrooms, providing comfort and elegance for the entire family. The luxurious primary suite includes a walk-out deck straight to a hot tub, walk in closet, and a spa-like ensuite bathroom, offering the ultimate relaxation experience. The heart of the home is the fully custom kitchen, designed with high-end finishes, modern appliances, and plenty of space for entertaining. Large windows flood the open-concept living and dining area with natural light, giving you stunning views of the natural surroundings. The walk-out basement offers endless possibilities. Enjoy cozy evenings by the fireplace in the beautiful living room, host friends in the billiards room, or stay active in your personal gym. Two additional bedrooms, Two bonus rooms and ample storage make this lower level a true extension of the home. Step outside to explore the beautifully forested property featuring trails ideal for walking or hiking. Relax by the peaceful natural pond or enjoy the two expansive decks, perfect for outdoor dining and gatherings. This property is a true haven for nature lovers, offering serene privacy without sacrificing modern conveniences. With a property like this, your dream lifestyle awaits! ** This is a linked property.** (id:54662)
Revel Realty Inc.

