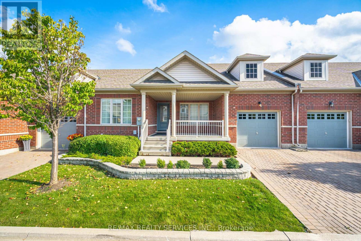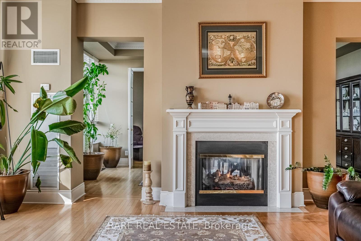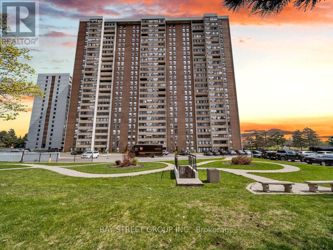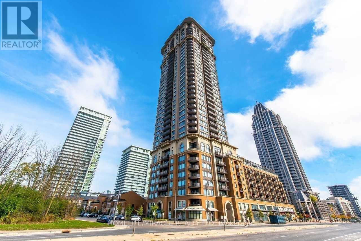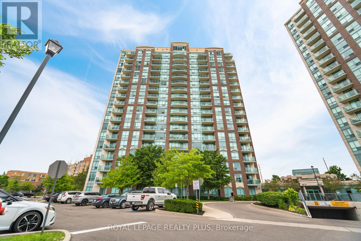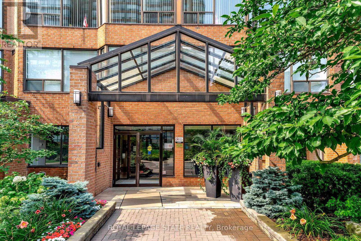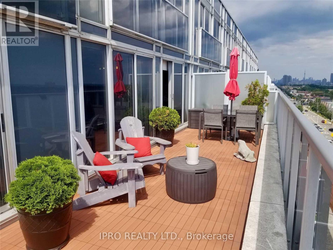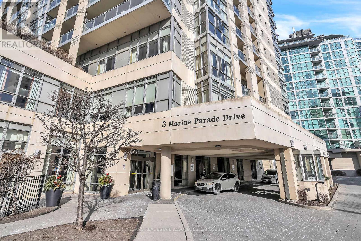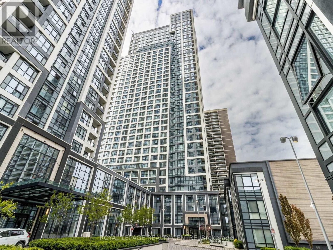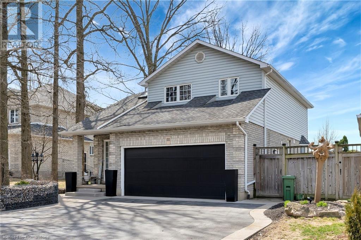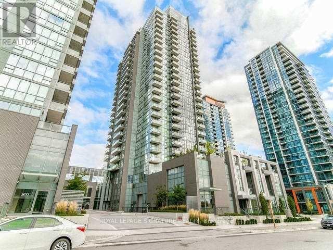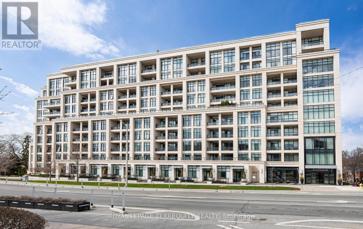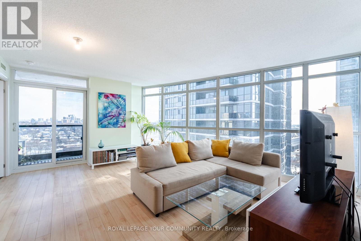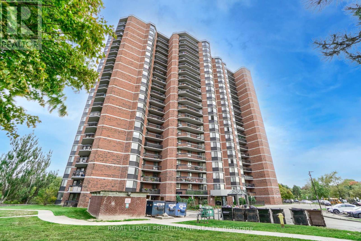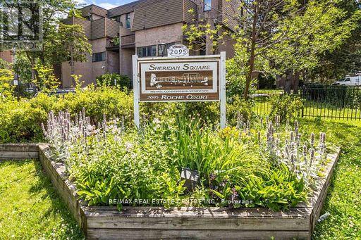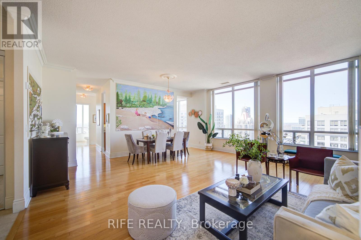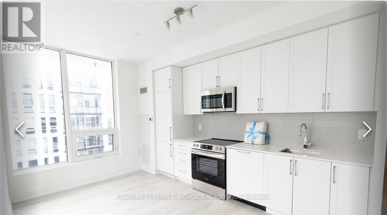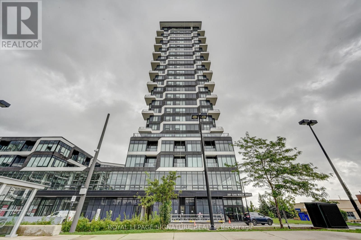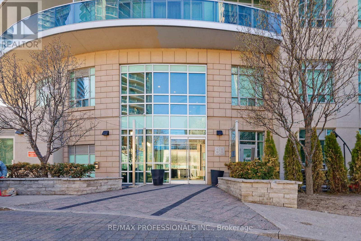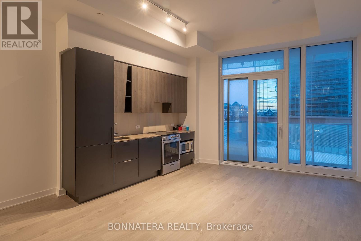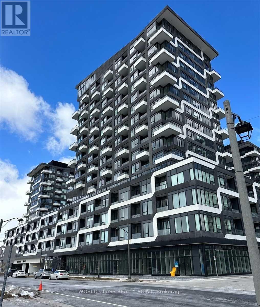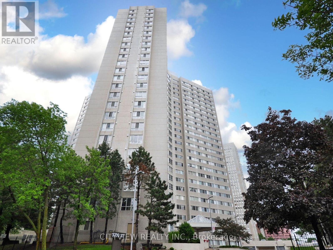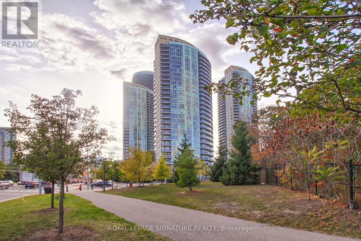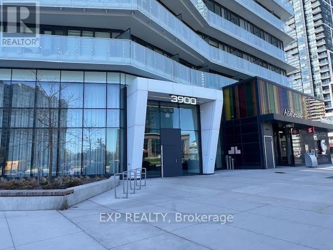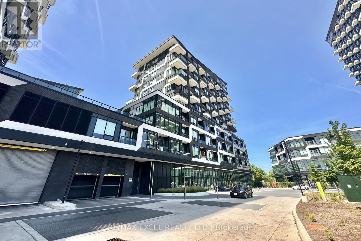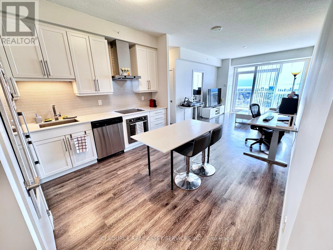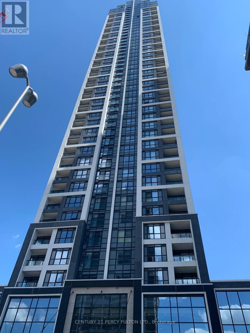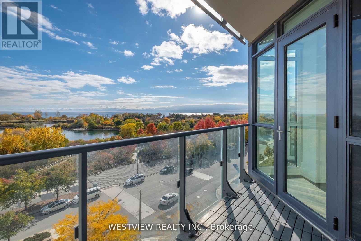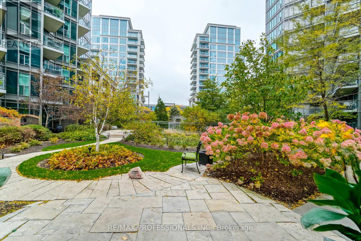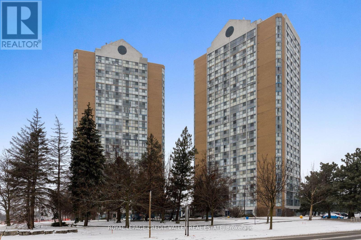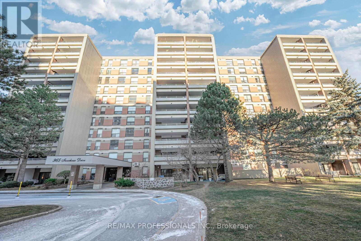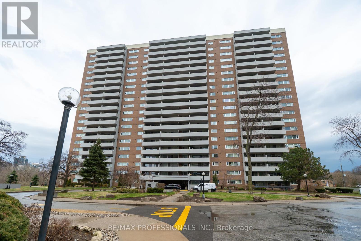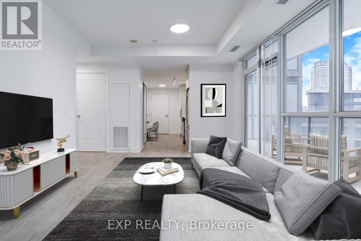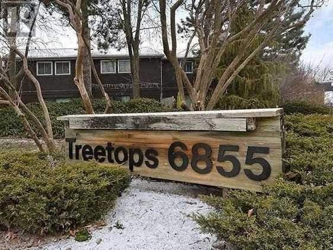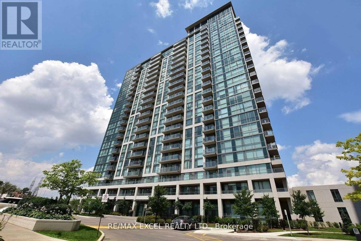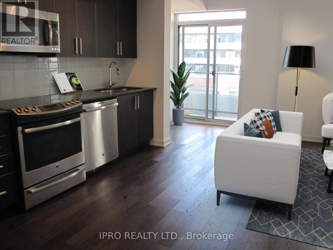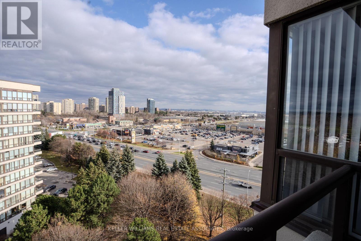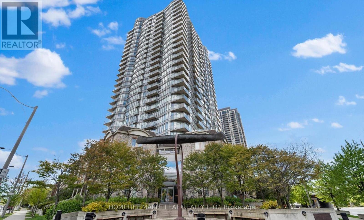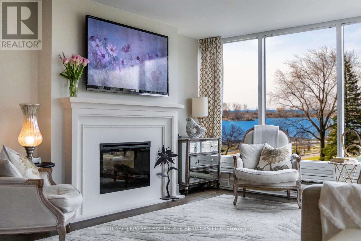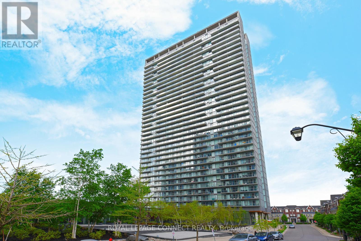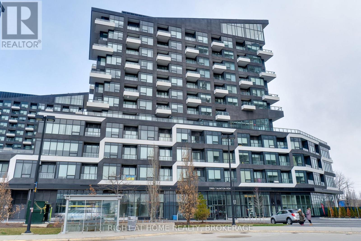43 - 17 Lacorra Way
Brampton, Ontario
Enjoy Prestigious Adult Living at its Finest in this gate community of Rosedale Village. Lovely Adelaide Model. 9-hole private golf course, club house, indoor pool, tennis courts, meticulously maintained grounds, fabulous rec centre & so much more. This beautiful sun filled condo townhouse Bungalow boasts a gourmet eat-in kitchen overlooking the backyard. Featuring an eat-in area with a garden door leading to the large back porch with patio area for summer entertaining. Kitchen boasts stainless steel appliances, dark cabinetry and a ceramic floor & backsplash. The inviting Great Room has easy access to the kitchen & dining room. It has 2 sun filled windows overlooking the backyard & lush broadloom flooring. Dark gleaming hardwood flooring in the hallway & dining area that overlooks the front yard and features a bright picture window and a half wall to the foyer making for an even more open concept feel. Primary bedroom overlooks the backyard & boasts a walk-in closet, picture window & a 3pce ensuite bath with a walk-in shower and ceramics. The generous sized second bedroom is located at the front of the house. The main 4pce bath is conveniently located to the bedrooms and there is a linen closet & coat closet nearby. Garage access into the house from the sunken laundry room. Large privacy hedge in backyard, interlocking driveway, oversized front porch for relaxing after a long day, lovely front door with glass insert & many more features to enjoy. Don't miss out on this beautiful home in a secure community - enjoy all that Rosedale Village has to offer! (id:59911)
RE/MAX Realty Services Inc.
Tph6 - 25 Kingsbridge Garden Circle
Mississauga, Ontario
2,680 Sqft (249 Sqm) offering 3 bedrooms, 3 bathrooms, 10 ft ceilings throughout and 2 terraces facing South East giving clear, unobstructed views of the Toronto + Square One skylines and Lake Ontario. A functional, yet true trophy property, TPH6 (Terrace Penthouse 6) by Tridel offers many unique, luxury features. Natural gas BBQ connection on terrace, 2 indoor gas fireplaces (1 double sided in living/dining + 1 fireplace in family room). This unit is so large there are 2 entry doorways, a double door grand entrance into the foyer and a second single door access to the family room/kitchen and pantry. Hardwood flooring throughout most of the suite with 8 inch baseboards. Granite countertops, built-in appliances in Kitchen with pantry. Primary bedroom with 2 walk in closets and 6 pc ensuite with bidet. 2 parking spaces, one right by the elevator on P1 and the second can fit 2 cars located on P2. Central vacuum system with the laundry room large enough to serve as a locker. Access from almost every room to the outdoor space with large south facing windows for plenty of natural light. TPH6 is located on the 33rd floor giving it truly open views. The building offers multiple layers of security: controlled garage access, front desk security/concierge, controlled access to elevator lobby + suite floor. A grand lobby greets visitors and residents featuring stone finishes, 2 floor atrium style design with a water fountain centerpiece. This traditional luxury design carries throughout the building and TPH6. Expansive amenities include a bowling alley, gym, indoor pool, hot tub, party room, billiards room, outdoor terrace and more. Surrounding area offers shopping, public transit and easy commuter access across the GTA with close proximity to Pearson Airport. (id:59911)
Rare Real Estate
1003 - 18 Knightsbridge Road
Brampton, Ontario
Spacious Condo in PRIME Brampton Location! 2 Large, Sun-Filled Bedrooms | Modern Renovated Washroom | Enclosed Balcony with Stunning City Views.Welcome home to this beautifully maintained condo boasting a bright, open-concept living and dining space that flows seamlessly onto a large enclosed balcony ideal for relaxing or entertaining with Torontos skyline as your backdrop. Featuring sleek laminate floors throughout, freshly painted bedrooms, and a tastefully modernized washroom. Brand-new A/C unit and many more upgrades! Unbeatable Location:Steps from Bramalea City Centre, Brampton Library, GO & Brampton Transit, Chinguacousy Park, top-rated schools, major highways, and health facilities. Move-in ready. All thats missing is you! (id:59911)
Bay Street Group Inc.
616 - 385 Prince Of Wales Drive
Mississauga, Ontario
Upscale 1 Bedroom Den Condo Available To Move In From September 1st! This Condo Features Laminate Flooring, Premium Kitchen W/ Granite Countertops, Excellent Layout, And A Good Sized Den That Can Be Used As 2nd Bedroom. Steps To Square One, Celebration Square, Transit, Sheridan College, Ymca, Minutes To Hwys. State Of The Art Amenities Include Gym, Pool, Steam Room, Sauna, Bbq Terrace, Rock Climbing, Party Room, Private Theater & More! 1 Year Lease Or Furnished Short Term Options Available. Pictures May Have Been Virtually Rendered. (id:59911)
Homelife/miracle Realty Ltd
304 - 4879 Kimbermount Avenue
Mississauga, Ontario
Immaculate Corner Condo Apartment With 2 Parking (Side-By-Side) + Locker. 2 Bedrooms, 2 Full Bathes W/New Cabinets & Toilets. Kitchen With Quartz Counter-Top, Back-Splash & Stainless Steel Appliances. New Laminate Floors. Open Concept Living & Dining W/Walkout To Balcony Overlooks Open Space. Close To HWY 403 & 407, Hospital, Schools, Steps To Erin Mills Shopping Centre, And Much More. (id:59911)
Royal LePage Realty Plus
1610 - 1270 Maple Crossing Boulevard
Burlington, Ontario
Welcome to effortless living in this beautifully maintained 1 bdrm condo perched on the 16th floor, offering partial lake views and an unbeatable location just a short walk to downtown Burlington and Spencer Smith Park. This Sun filled unit features an open-concept living and dining area with expansive windows that flood the space with natural light. The modern white kitchen provides clean lines and ample storage, while the versatile sunroom/den adds the perfect space for a home office or a reading nook. Enjoy the convenience of in-suite laundry, underground parking, and an array of upscale amenities including an outdoor pool, tennis and squash courts, a fully equipped gym, and concierge service. With its vibrant community and walkable location, this condo offers the ideal blend of comfort, style and convenience. (id:59911)
Royal LePage State Realty
Ph919 - 1040 The Queensway Avenue
Toronto, Ontario
Priced to Sell, This Very Unique Stunning 3 Bed 3 Bath Corner Penthouse Unit Offers Abundance Of Light, Storage, And Space. Featuring Open Layout, Lake, CN Tower, City, And Other Magnificent Views. Approximately 1200 Sq Ft of Living Space Plus 500 Sq Ft Of Wrap-Around Terrace And 2nd Level Balcony. Open Concept Beautiful Kitchen With Cherry Wood Cabinets, Movable Center Island, And Granite Counters Is Amazing For Family And Entertainment. Bedroom Split Layout. Oversized Primary Bedroom Has Its Own, Facing South West, Large Open Balcony That is Great For Exercise/Yoga/Tanning. Warm 5" Wide Plank Maple Hardwood Is Laid Throughout Entire Apartment. Marble Counters And Floors In All Bathrooms, Maple Stairs. Water, Heat, and A/C Included In the Maintenance Fee. Easy Access To Gardiner, Hwy 427, And Downtown. Public Transit, Great Schools, Restaurants, Movies, And Shopping. Pictures Were Taken Before Current Resident Moved In. Furniture, Paintings, and Decorations Shown On The Pictures Are For Illustration Purposes Only And May Vary From Those That Are Currently In The Unit. (id:59911)
Ipro Realty Ltd.
1801 - 17 Zorra Street
Toronto, Ontario
Modern 1-Bedroom Condo in the Heart of Etobicoke IQ Park Towers. Great for a first time buyer or investor.Welcome to IQ Park Towers! This stylish 1-bedroom unit features 9 ceilings, sleek laminate flooring, and modern finishes throughout. The kitchen boasts stainless steel appliances including a fridge, stove, over-the-range microwave, and built-in dishwasher. Enjoy the convenience of in-suite laundry with a stacked washer and dryer, plus included parking and locker. Currently generating rental income of $1900.00, great for investors or first time homebuyers as possible vacancy of unit. Current tenant is month to month.Unbeatable Location:Situated in the vibrant heart of Etobicoke, this condo offers easy access to major highways, public transit at your doorstep, Sherway Gardens, Pearson Airport, shopping, and dining.Resort-Style Amenities:24-Hour Concierge, Indoor Pool, Sauna, Party Room, Games Room, Rooftop Garden, BBQ Terraces ,and more.Key Features:1 Bedroom | 1 Bathroom1 Parking Spot + 1 Locker9 CeilingsStainless Steel AppliancesLaminate Flooring (id:59911)
RE/MAX Millennium Real Estate
1707 - 3 Marine Parade Drive
Toronto, Ontario
Step into a tastefully re-envisioned 1-bedroom condo at Hearthstone by the Bay RETIREMENT Condominium, where thoughtful design meets unparalleled comfort. This fully renovated condo offers modern elegance and functionality, perfect for those seeking both style and peace of mind in their retirement years. Experience the convenience of a comprehensive range of services designed for effortless living, including gourmet meals, housekeeping, nursing care, fitness programs, enriching activities, and shuttle bus services giving you everything you need all in one place. Start with the essential (mandatory) service package and easily expand to include additional care as your needs change. With its chic design, premium amenities, and a welcoming community, Hearthstone by the Bay is more than just a place to live it's a lifestyle. Enjoy an unmatched sense of security and comfort, with a location and environment that allow you to truly enjoy the best of retirement living. There's truly no other retirement building like this in the GTA- where luxurious living and comprehensive care go hand in hand. *Mandatory Service Package Extra **EXTRAS** Mandatory Club Fee: $1923.53 +Hst Per Month. Includes a Variety of Services. Amenities Incl: Movie Theatre, Hair Salon, Pub, Billiards Area, Outdoor Terrace. Note: $265.06+Hst Extra Per Month for Second Occupant. (id:59911)
Keller Williams Real Estate Associates
#204 - 38 Fontenay Court
Toronto, Ontario
Very nice, safe, lower floor, corner suite, 2+1 bedroom, 2 full bathroom, with almost 1,100 sq ft of living space, in the beautiful & Prestigious Fountains of Edenbridge! Very bright, clean, well kept and spacious corner unit with large primary bedroom, 2nd bedroom, living room, kitchen and separate den, which can be used as a separate bedroom, nursery or work at home station. Five star amenities, with fulltime security/concierge desk, an indoor pool, hot tub, sauna, well-equipped gym, party room, media room, and guest suite. Steps to walking trails, Humber River, James Gardens & much more. T.T.C. Transit at your doorstep, one bus to subway and the upcoming Eglinton Crosstown LRT Transit Line. Minutes to Hwy 401/400/Airport, schools, places of worship, food shops, restaurants and much more! Very Reasonable Maintenance Fee Which Includes All Utilities - Heat, Hydro & Water. Parking & Locker Included! (id:59911)
Royal LePage Security Real Estate
Ph25 - 9 Mabelle Avenue
Toronto, Ontario
The Sky Is Not The Limit With This Spectacular Penthouse! The Views & Sunsets Will Take Your Breath Away! Rarely Found 10 Ft Ceilings, Fully Furnished Apartment With Fanned Layout! Open Air & Juliette Balcony, Large Bright Bedroom With Large Double Custom Made Closet (2025), Kitchen With Modern S/S Appliances, Unique Marble Countertop; Exclusive Parking Spot Next To Elevator! Ensuite Laundry. Included With Premium Amenities: 24 Hours Concierge, Yoga Studio, Indoor Pool, Sauna, Gym, A Shared Terrace With BBQ, An Indoor Basketball Court, Theatre & Games Room. Minutes To 427 & QEW. Islington Station Located Minutes Away, Steps To TTC, Shops, Restaurants, & Parks! This Condo Is Ideal For Those Who Love Style & Comfort! Everything Is Tastefully Furnished, Just Move In! (id:59911)
Royal LePage Realty Centre
100 Stone Church Road E
Hamilton, Ontario
Stunning 2-Story Home in the Heart of Central Hamilton Mountain. This beautifully designed 3-bedroom, 4-bathroom home is situated on a professionally landscaped 50’ x 116’ lot, offering an entertainer’s dream with a backyard oasis. The heated in-ground pool is surrounded by elegant flagstone and a concrete patio, complemented by a pool house with a built-in bar—perfect for hosting guests or relaxing in style. The grand front entrance welcomes you into an open-concept main floor that’s sure to impress. The chef’s kitchen boasts quartz countertops, two sinks, a massive island with a bar, and high-end stainless steel appliances. The living room features a smart-enabled gas fireplace, while gleaming hardwood floors add a touch of luxury throughout the main level. Upstairs, you’ll find three generously sized bedrooms and two full bathrooms, including a spacious primary suite with double closets and a 4-piece ensuite. The fully finished basement offers endless possibilities, with a spacious rec room, an office, a laundry room, a cold cellar, and a bathroom. Located in an unbeatable spot just seconds from the Linc and Highway 403, this home is close to top-rated schools, parks, and all major amenities. (id:59911)
RE/MAX Escarpment Realty Inc.
903 - 5025 Four Springs Avenue
Mississauga, Ontario
Move into this freshly deep-cleaned 1 bedroom + den condo apartment with one parking spot & a locker ideally located near Mississauga City Center. This east-facing unit, bathed in morning sunlight features nearly 700 sq. ft. of modern living space. The open concept living and dining area, modern kitchen with a double sink and stainless-steel appliances, and versatile den perfect for a home office add to its appeal. The bedroom includes a spacious walk-in closet uncommon for this floor plan and a 4-piece bathroom in spotless condition. Residents have access to a fitness center, indoor pool, party room, and 24-hour security. A 4-minute drive to Square One & Hwy 403, and walking distance to groceries, shopping, coffee shops, restaurants and public transit. Close to parks, trails, schools, and medical facilities etc. (id:59911)
Royal LePage Signature Realty
615 - 2 Old Mill Drive
Toronto, Ontario
Stunning unit in TRIDEL's luxury boutique Diamond Collection is sure to impress! Bright, modern, sun-filled 2-bedroom plus separate den/home office! Close to 900Sq/ft of well-designed living space, Desirable Split-Bedroom plan, Airy Open Concept with Clear South/East/West city views! Beautifully maintained condo with numerous upgrades: granite counters, custom back splash, wide-plank flooring, 9 ft. ceilings, over-sized windows, sunny, OVER-SIZED south facing fabulous terrace with Gas Line for BBQ!! Convenient location - steps to subway, BWV, Humber river trails, Hwys, Downtown & airport! 5 Star amenities!! A must see!! (id:59911)
Royal LePage Terrequity Realty
1204 - 5 Valhalla Inn Road
Toronto, Ontario
Bright & Spacious Modern Condo with Two Balconies & amazing views! This 2-bedroom, 2-bathroom + den offers the perfect blend of style, comfort, and functionality. Almost 900 sqft well-designed split-bedroom layout ensures privacy, while floor-to-ceiling windows fill the space with natural light. Enjoy two separate balconies, ideal for morning coffee or unwinding with breathtaking city views. The modern kitchen boasts stainless steel appliances, quartz/granite countertops, and ample cabinetry perfect for home chefs. The den serves as a flexible space, ideal for a home office, reading nook, or extra storage. The carpet-free interior features sleek flooring throughout, adding to the clean and contemporary feel. Exceptional amenities include a fitness center, indoor pool, party room, guest suites, and 24-hour security. Prime location! Steps to transit, shopping, dining, and easy highway access. Check out the 3D virtual tour! (id:59911)
Royal LePage Your Community Realty
310 - 236 Albion Road
Toronto, Ontario
Welcome to this spacious 3-bedroom apartment perfectly located near Weston Rd and Highway 401, offering an exceptional blend of comfort, convenience, and stunning views. This bright and airy unit features an open-concept living and dining area, creating a warm, versatile space ideal for relaxing or entertaining. Large windows flood the apartment with natural light and provide breathtaking views of the scenic Humber Valley Golf Course, making every day feel like a retreat. The bedrooms are generously sized with ample closet space, while the kitchen offers functionality and modern potential. Residents enjoy quick access to major highways, TTC, shopping centers, schools, parks, and nature trails, combining urban convenience with a peaceful, green setting. Whether you're a growing family, professional couple, or downsizer, this apartment delivers the perfect balance of size, location, and lifestyle. Dont miss the opportunity to call this incredible space home! (id:59911)
Royal LePage Premium One Realty
124 - 2095 Roche Court
Mississauga, Ontario
Welcome to a great place to call home! Enjoy the three bedroom two full bathrooms stacked townhouse nestled in a beautiful green oasis at Erin Mills Parkway and QEW. Enjoy morning's delight with the private ground floor balcony W/O from the living room that offers hard wood floor throughout the main level which combines with the dining room for great ambience. Enjoy the convenience of having a bedroom with a semi-ensuite three-piece bathroom on the main level and the large primary bedroom and additional bedroom that both have W/I closets. Enjoy the meticulous upgraded full bathroom with a marble countertop and laundry room on the upper level. Walking distance to the adjacent Sheridan Mall, City Transit, Library, School, Restaurants, and Coffee Shops. GO Station is just down the road to enhance your daily commute. Enjoy the onsite amenities offered, such as underground parking, Indoor pool, large party room or meeting center, exercise room, and games room that offers a large pool table. Come see what summer has in store at 2095 Roche Court! (id:59911)
RE/MAX Real Estate Centre Inc.
Gph10 - 3880 Duke Of York Boulevard
Mississauga, Ontario
Enjoy spectacular city views all the way down to the lake from this stunning 1,643 sq ft Grand Penthouse. An elegant and spacious entrance welcomes you into a bright, open-concept layout featuring a huge combined living and dining area with hardwood floors throughout. This One-of-a-kind custom floor plan boasts soaring **10' ceilings**, 2 bedrooms plus a den, and 3 washrooms. The corner den with access to a large balcony can easily converted as a 3rd bedroom. The spacious primary bedroom easily accommodates a king-sized bed and a sitting area. It features its own private balcony, a large walk-in closet, and a luxurious 6-piece ensuite complete with a Jacuzzi tub and bidet. **2 parking spots ** and 1 locker. The building offers over 30,000 sq ft of refined amenities, including hotel-style facilities such as a 24-hr concierge, indoor pool and sauna, fully equipped fitness Centre, grand party room, beautifully landscaped BBQ area with garden views, bowling alley, billiards room, games room, guest suites, and ample visitor parking. Maintenance fees include all utilities. Located within walking distance to Square One Shopping Mall, YMCA, Mississauga Central Library, Living Arts Centre, public transit, and more. Enjoy vibrant urban living in the heart of Mississauga! (id:59911)
Rife Realty
630 - 2450 Old Bronte Road
Oakville, Ontario
Stunning 2 Bed, 2 Bath Corner Suite at The Branch Condos in Oakville! Bright, spacious, move-in ready unit featuring open-concept living, modern kitchen, upgraded finishes. Prime location near to Transit, Grocery, Sheridan College, Hospital & major highways (407/403/QEW).Exceptional amenities: landscaped courtyard w/ BBQs, gym, yoga studio, indoor pool, sauna,rain room, party rooms & 24hr concierge. Steps to scenic trails. A must-see in a sought-after community! (id:59911)
Century 21 People's Choice Realty Inc.
318 - 297 Oak Walk Drive
Oakville, Ontario
Stylish One-Bedroom with Oversized Terrace in Oakville's Uptown Core! Enjoy this stunning, modern one-bedroom condo located in the heart of Oakville's highly sought-after Uptown Core. This bright and spacious unit boasts one of the best layouts in the building, featuring approximately 624 sq. ft. of interior living space plus an impressive 130 sq. ft. private terrace perfect for entertaining or relaxing outdoors. The open-concept floor plan is thoughtfully designed with a defined kitchen area, generous living and dining space with room for an 8-person table, and soaring 9-foot ceilings that enhance the sense of space. Floor-to-ceiling windows fill the home with natural light, creating a warm and welcoming ambiance throughout. Conveniently situated near Sheridan College, major hospitals, top-rated schools, public transit, highways, shopping, and dining this location offers unparalleled access to everything you need. Parking and locker included for added convenience and value. Modern living, thoughtful design, and exceptional incentives. Don't miss your chance to make this beautiful condo your new home! (id:59911)
Royal LePage Signature Realty
2806 - 80 Absolute Avenue
Mississauga, Ontario
Stunning 2 bedroom, 2 bathroom Suite With gorgeous floorplan. This bright and spacious unit has large windows and 3 walkouts to a huge beautiful wrap around balcony with city views perfect for entertaining. Upgraded with hardwood flooring, granite countertops, stainless steel appliances, kitchen island, and freshly painted. Amazing amenities including Concierge, Gym, Indoor Pool, BBQ area, Basketball Court and Party Rooms. Great location close to all amenities, Square One, Sheridan Collage, Highways, Transit, Restaurants and more. 1 Parking and 1 locker included. Don't miss out on this gem! (id:59911)
RE/MAX Professionals Inc.
320 - 3900 Confederation Parkway
Mississauga, Ontario
Welcome to M City! This stunning 1+1 bedroom condo offers a thoughtfully designed open-concept layout, maximizing the space and natural light. The modern kitchen seamlessly blends style and functionality, featuring top-tier stainless steel appliances and sleek quartz countertops. Residents enjoy world-class amenities, including a 24-hour concierge, an outdoor pool, a rooftop terrace, an advanced Gym, a yoga studio, a steam room, and a vibrant games room. Prime location! Walking distance to Mississauga Celebration Square, Square One Shopping Centre, Sheridan College, the Library, Living Arts Centre, restaurants, and more. Easy access to HWY 403, 401, 407, and QEW. (id:59911)
Bonnatera Realty
1014 - 2489 Taunton Road
Oakville, Ontario
Location! Location! 2-Bedroom Corner Unit (748 sq-ft + 115 sq-ft of wrap around balcony) on 10th floor with beautiful panoramic views from south, west to north!! Abundance of natural light in kitchen/dining and bedrooms. Spacious Open Concept Layout with upgraded appliances, kitchen island, upgraded washroom, and pot lights in kitchen and dining areas. Conveniently located in Oakville's Uptown Core surrounded by Shopping Centre, restaurants, supermarket, bus terminal, close to Hwy 403/407/QEW, Go Station, Sheridan College, Hospital and More. One Parking and Locker included. (id:59911)
World Class Realty Point
212 - 3700 Kaneff Crescent
Mississauga, Ontario
Highly Desirable 2-Bedroom Condo with a Den That Can Easily Be Used As a 3rd Bedroom. Featuring Parquet Floor Through-Out, An Updated Kitchen with Granite Countertops, New Washer and Dryer. Two Updated Bathrooms. Two Owned Parking Spots, One Owned Storage Locker. The Primary Bedroom Includes a Private 2-piece Washroom and A Spacious Walk-In Closet. Spacious Living Room and Dining Room. Great Amenities, Including An Indoor Pool and A Tennis Court. Located on a Quiet Crescent in the Heart of Mississauga. Close to Schools, Parks, Public Transportation, Square One Shopping Centre, Mississauga Civic Centre, The Central Library, and All Major Highways (403/401/QEW). Light Rail Transit (LRT) coming soon on Hurontario. (id:59911)
Cityview Realty Inc.
104 - 90 Absolute Avenue
Mississauga, Ontario
***Fully Furnished***All Utilities Included (Hydro, Water, Heat, AC).This Stunning 3-Level Condo Townhouse Is Completely Renovated Top To Bottom. 3 Large Bedrooms and 2 Spa Like Baths. Upscale Laminate Throughout, Modern Kitchen with Quartz Counters, Stone Backsplash, Stainless Steel Appliances, Modern Light Fixtures, Upper Floor Has Patio Doors to Own Private Terrace That Leads To A Huge Communal Beautiful Gardens! Heart Of Mississauga Downtown. Minutes Walk From Square One Mall. Minutes Drive To U Of T Mississauga, T&T Supermarket, Golden Square, Chinatown Mississauga. Basketball Court, Pool, Gym, Library, Theatre, Squash, Running Track, Party Room. (id:59911)
Royal LePage Signature Realty
504 - 3900 Confederation Parkway
Mississauga, Ontario
Welcome to luxury living in the heart of Mississauga! This stunning 1+1 bedroom suite at 3900 Confederation Pkwy, Unit 504 features soaring 12-foot ceilings, a spacious open-concept layout, and a rare 463 sq ft south-facing terrace perfect for outdoor entertaining. The modern kitchen is equipped with stainless steel appliances and quartz countertops. Laminate flooring throughout the main living areas. The primary bedroom has mirror sliding closets and a walkout to the terrace. The den offers versatility as a second bedroom or home office, and an ensuite laundry adds everyday convenience. Internet, storage locker, and underground parking are included in the rental, and the parking space is equipped with an EV charging station. Enjoy 5-star amenities including a 24/7 concierge, rooftop saltwater pool, skating rink, fitness & yoga studios, BBQ terrace, party lounge, media lounge, steam room, splash pad, games room, play area and more. Just steps to Square One, Sheridan College, Celebration Square, transit, Hwy 403 & more. Discover elevated urban living at Rogers signature M-City condos! (id:59911)
Exp Realty
429 - 2485 Taunton Road
Oakville, Ontario
Welcome to Oak & Co., Never Lived In Luxurious Condominium in Oakville Uptown Core. Features Boasting 11 Feet High Ceiling, Abundance of Natural Sunlight and Modern Finishes. This Stunning 2 + Study, 2 Bath Corner Unit is Absolutely Rare with Lots $$$ Upgrades, Upgrade Frameless Shower Enclosure, Upgrades on kitchen appliances, countertop edges and cabinetry. Over-sized Locker (~22ft x 10ft) and Parking spot adjacent to it. Extensive Amenities: Outdoor Pool, Sauna, Wine Tasting Rm, Bbq Terrace, Fitness Centre And More! Few Steps to Big Box Stores and Restaurants. Few Mins To Hwy 407 & 403. ****EXTRAS****: Washer/Dryer, Dishwasher, Fridge, Oven, Microwave, Stove, Window Covering. (id:59911)
RE/MAX Excel Realty Ltd.
1903 - 2081 Fairview Street
Burlington, Ontario
Stunning 2 bedroom, 1 bathroom, 737 square foot "PRECEDENT" unit in sought after Paradigm Grand Condominium community. Commuters dream location access to all major highways QEW 403 407, and steps to GO transit, shops, restaurants, Ontario Lake and downtown. With unobstructed views of the lake and downtown core from the 19th floor south east corner, it would be hard to settle for less. Enjoy ample sun from the two balconies, with access from the living room & bedroom. The unit has high-end vinyl plank flooring engineered for durability and aesthetics, custom vertical blinds, upgraded full-size in-suite laundry, quartz countertops, and spacious kitchen open to the living room. Including high-end luxury amenities like fully equipped indoor & outdoor fitness centre gym, an indoor pool with a sauna, a basketball court, party & games room, an outdoor rooftop deck complete with barbecue facilities, a 24th story Sky Lounge, and 24 hour concierge/security New Upgrades:- Full-size washer and dryer- Custom Vertical Blinds. Optional:- Furniture *For Additional Property Details Click The Brochure Icon Below* (id:59911)
Ici Source Real Asset Services Inc.
2508 - 7 Mabelle Avenue
Toronto, Ontario
**Absolutely Stunning** Luxury Tridel Condo at Islington Terrace. Corner Unit, Open concept, 2 bdrms, 2 baths, Walk-in closet in Master bdrm, 777SF, Laminate floors thru-out, Walk-out to huge balcony with views of the Lake and City. Open concept Kitchen with Granite Counter & Backsplash, Stainless Steel Appliances, Ensuite Laundry,1 Parking. Steps to Islington Subway, Close to shopping, Hwy 401 & 427, QEW. Amenities includes Gym, Yoga studio, Steam Room, Sauna, Party Room, Indoor Pool, 24hrs Concierge. (id:59911)
Century 21 Percy Fulton Ltd.
504 - 59 Annie Craig Drive
Toronto, Ontario
Rarely offered Waterfront Gem! Beautifully appointed (under 900Sqft) two bedroom unit on 5th floor in Ocean Club Condos. Developed by Graywood, Builder Of The Ritz-Carlton Hotel & Residences In Toronto. Take in the spectacular Lake & City skyline views along with the vibrant Autumn colours from virtually every principal room of this waterfront beauty. Features two separate balconies where you can enjoy your morning coffee overlooking the water and lush park land. Open Concept kitchen featuring large kitchen island, B/I Liebherr fridge & AEG Oven. Enjoy preparing your meals & entertaining your guests while taking in the gorgeous lake views at the same time. Includes Automated blinds in primary bedroom and living area. Newly installed laminate flooring thru-out. Building offers excellent amenities, steps to all the local shops and restaurants along the waterfront. Miles of walking and biking paths at your doorstep. Waterfront living at its finest! **EXTRAS** salt water indoor pool, Gym, Sauna, Guest suites, roof-top BBQ lounge area, party room, visitor parking. (id:59911)
Westview Realty Inc.
1208 - 20 Shore Breeze Drive
Toronto, Ontario
Located in the iconic waterfront building right at the edge of Lake Ontario, this direct-lake-facingunit provides breathtaking, permanently unobstructed views of Toronto city sky-line and thelake. It is set for comfort, relaxation, enjoyment, health, and convenience by offering a quiet,beautiful, healing and also classy environment.This 680sf functional unique suite offers maximum space potential. Even the second bedroomcan accommodate one double bed and one twin bed. It has hosted a family of four for a few times. It is a great choice for those crave for million dollar view but have a limited budget for atwo-bedroom lake-facing unit.This unit features two-meter-wide baloney which is offered limitedly even in the same building.It well expends living space and enables multiple activities on the balcony. Numerous upgradesinclude engineered, homogenized floor throughout, all mirrored closet doors, a framed shower enclosure, living Room sconces, and extended 42-inch kitchen cabinets providing spacious storage for a middle sized family.The building features a complete spectrum of resort style amenities including swimming pool, gym, swimming pool, sauna, yoga room, theatre, BBQ Terraces, boardroom and much more.This landmark building is located at a hub of great Toronto area and close to the highway entrance, so that it is very easy to get to other areas in GTA without heavy traffic.In this most sought-after waterfront neighborhood in the city, people can enjoy convenient lifefrom assorted restaurants inside or around the building. Supermarkets of nationwide supply chains are just across the street. And Torontos biggest waterfront park and bus stops is right at foot steps.This luxurious condo is ideal for those looking for a home offering the perfect blend of city and nature living. (id:59911)
Real Land Realty Inc.
1506 - 2121 Lake Shore Boulevard W
Toronto, Ontario
Welcome to Voyager 1 by Monarch! Located on the Etobicoke Waterfront of Lake Ontario. Easy Access to shops, dining, airports, transit, downtown! Steps to Martin Goodman Trail for biking and walking. This spacious 867sf split 2 bedroom plan with 2 full baths is bright and airy with floor to ceiling windows and 2 oversized balconies! Enjoy your morning coffee or evening cocktail with views of the lake and city! Built in entertainment unit/shelves. Breakfast bar. Murphy Bed. Tons of closet space. Just painted and ready to move in. (id:59911)
RE/MAX Professionals Inc.
303 - 25 Trailwood Drive
Mississauga, Ontario
Gorgeous Bright 2 Br/2 Wr With Many Upgrades, in the heart of Mississauga. Steps away from the upcoming LRT station. Master suite includes two closets and newly renovated ensuite 4pc bathroom. Second washroom also renovated with a walk-in shower. Maint fee includes all utilities. Tons of storage, extra cabinet in kitchen, insuite locker. Near transit, Square One, and good schools. Amenities incl Gym, Pool, and many more." (id:59911)
Royal LePage Credit Valley Real Estate
407 - 965 Inverhouse Drive
Mississauga, Ontario
Welcome to Inverhouse Manor in Highly Sought after Building in Clarkson Community.2 generously sized bedrooms and a versatile den, ideal for a home office/guest room. Kitchen with a pass through to the dining room. Dining room has an open concept layout and overlooking the sun filled and bright sunken living room. Extra Large Balcony could hold a full sized patio table and chairs. Steps To the lake, GO Train, Shopping, Hwys & All The Amenities Of Clarkson Village. Ensuite Locker/Storage Room and ensuite Laundry Room. 2 Car Tandem Parking. The building has high quality refinishing of the common areas including main entrance, hallways, party room, library and exercise room. Public bus stop located in front of the building. A short walk to Clarkson Go Train Station, Ontario Racquet Club, Shops/Restaurants & 3 Lakefront Parks including the amazing Rattray Marsh. **EXTRAS** Maintenance Fees include water utility and even cable and internet! Parking included. (id:59911)
RE/MAX Professionals Inc.
1609 - 270 Scarlett Road
Toronto, Ontario
Lambton Square! Bright and Spacious 2Bdrm, 1 Bath Suite Featuring a Large Sunken Living With Wall to Wall Floor To Ceiling Windows and Walk-Out to Balcony Overlooking The Humber River. Updated Eat-in Kitchen With 5 Stainless Steel Appliances and Hardwood Floors Throughout. The Primary Bedroom Has a Walk-in Closet, While The 2nd Bdrm Has a Double Closet. The Ensuite Laundry Rm Provides Additional Storage Space. Amenities Include An Outside Pool With Sun Deck, Exercise Room, Car Wash, Visitor Parking and TTC At Your Door Step. Move-in Ready, and Enjoy All The Area Has To Offer. Some photos virtually staged. (id:59911)
RE/MAX Professionals Inc.
1009 - 110 Marine Parade Drive
Toronto, Ontario
Enjoy morning strolls along Humber Bay Shores, brunch at the many cafes and restaurants, with quick access to downtown Toronto. Come home to this well designed suite with modern finishes, 9-ft ceilings, a huge balcony, and a generous size walk-in closet. Whether you're a first-time buyer or investor, this is one of the best condos for city living by the lake! (id:59911)
Exp Realty
6 - 6855 Glen Erin Drive
Mississauga, Ontario
Welcome to Meadowvale, a stunning property in the heart of Meadowvale, Stunning Updated End Unit T/Home With Spacious 4 Specious size Bedrooms on 2nd Floor, Open Concept, 2 Fireplaces, Modern and Open Concept Kitchen With Stainless Steel Appliances, Hardwood Flooring Throughout, 3 full Upgraded Washrooms in the Unit, Pot lights, No Carpet, One Of The Biggest and Beautiful, Fully Upgraded Unit In The Complex, Living space About 1803 sq ft, Finished Walkout Basement With Large Rec Room With kitchenette and Separate Entrance, Basement Could Be Potentially Converted To A Second Unit, Live In A Beautiful Quiet Setting Surrounded By Beauty Inside And Outdoor Treetops Complex. Walk, Run, Bike Along Woodland Pathways, To Lake Aquitane. Private Patio, Exclusive Parking Spot, Exceptional Complex Having An In-Ground Heated Pool And Private Playground. Conveniently Located Just Minutes Away From Highways 401 and 407, Meadowvale Town Center and Erin Mall Shopping Center, Close To Go Station, Community Center, Parks And Schools. (id:59911)
RE/MAX Real Estate Centre Inc.
1905 - 339 Rathburn Road W
Mississauga, Ontario
Gorgeous Corner Unit With >,>unit Overlooking Square One Mall>,>>>.Modern Kitchen With Big Windows,Granite Countertop/Cabinet Space,Extended Master With Ensuite Bath & Walk In Closet. 24 Hr Security, Bowling Lanes, Tennis Crt, Indoor Pool, Whirlpool, Sauna, Fitness Rm, Party Rm, Theater, Games Rm, Guest Suites, Etc. Steps To Square One, Living Arts Center, Sheridan College, Celebration Square, Movie Theater, Go Bus & Go Terminal, Easy Access To Hwy 403 & 401. Nothing To Do But Move In & Enjoy A Carefree & Relaxed Lifestyle (id:59911)
RE/MAX Excel Realty Ltd.
1404 - 4677 Glen Erin Drive
Mississauga, Ontario
Step into this stylish 2 Bedroom plus a good size Den and 2 Bathroom Pemberton built Corner Condo Apartment in a luxurious building, Mills Square, with all modern amenities matching today's lifestyle needs in the most sought after and prestigious location of Central Erin Mills, Mississauga. This south and east facing bright and spacious corner unit offers a living space of 935 sq ft, beautifully planned to provide great comfort, lifestyle and functionality. The large 250 sq ft wraparound balcony is accessible from the living room and primary bedroom, perfect for enjoying the breathtaking landscape, lake view and the City view. With floor-to-ceiling windows, the space is filled with natural light. *Den can be used as extra bedroom* Complete with 1 owned parking spot and an additional rented parking spot, an owned locker, essential appliances including a fridge, stove, dishwasher, range hood, microwave, an island and ample storage space in kitchen, in-suite washer and dryer, this modern retreat ensures a lifestyle of effortless elegance. Boasting 9 ft ceiling, laminate floors all across! High quality fresh paint and new stylish electrical light fixtures add up a lot to the fanciness of this beautiful apartment! A separate 17,000 Sq ft Amenity Building with Indoor Pool, Steam Rooms & Saunas, Gym/ Fitness Club, Library/Study. Two party rooms available that can be adjoined to be one. Erin Mills Town Centre with Walmart just across the Eglinton Ave., Minutes to Credit Valley Hospital, Top-rated schools of Mississauga/Peel, Walk-In Clinics, Pharmacies, Banks, Public Transit, minutes to Hwy 403 & 401, Quick access to Erin Mills Station and Streetsville GO station for commuters, nearby grocery stores, minutes walk to Crawford Green Park, John C Pallet Park and Erin Meadows Park and Community Centre, many cafes and restaurants, Erin Mills Centre food mall. Cineplex JUNXION and so much more!! Your dream home search ends here with this beautifully maintained Condo Apartment! (id:59911)
Homelife/miracle Realty Ltd
711 - 2212 Lake Shore Boulevard W
Toronto, Ontario
Live close to the Lake in the desirable Westlake community. This condo has 1 bedroom plus den (large enough for a home office or guest bedroom) & walk-out to large balcony with lake views. Modern, with a great layout. Building amenities include indoor pool, outdoor patio/BBQ area, full gym, guest suites (additional cost), 24hr Concierge/Security plus ample visitor parking. Metro, LCBO, Shoppers, Sunset Grill & more just steps from the main floor entrance. (id:59911)
Ipro Realty Ltd.
1112 - 12 Laurelcrest Street
Brampton, Ontario
Welcome to 1112-12 Laurelcrest Street, a stunning 2-bedroom, 2-bathroom corner unit condo that boasts a rare 3 parking spaces; 2 underground and 1 surface! The living and dining areas feature classic hardwood parquet flooring, while both bedrooms are cozy with plush carpeting. The second bedroom is equipped with a custom Murphy bed, offering both style and functionality ideal for accommodating guests or creating a flexible home office space. Large windows adorned with vertical blinds flood the home with natural light, creating an inviting atmosphere. Step out from the living room onto your private balcony and take in the southeastern views perfect for morning coffee or relaxing evenings.This well-maintained building offers a wealth of amenities, including an outdoor inground pool, tennis court, gym, billiards room, media room, meeting/party room, card room/library, sauna, and hot tub. The beautifully manicured grounds are complemented by 24-hour gated security, ensuring peace of mind.Located just minutes from dining, shopping, transit, parks, and places of worship, this home is a perfect blend of comfort, convenience, and community. **EXTRAS** Parking spots: Level A - #26 and #114. Surface spot: #18 (id:59911)
Keller Williams Real Estate Associates
1722 - 8 Nahani Way
Mississauga, Ontario
Luxury Condominium at "Mississauga Square Residences". This spacious two-bedroom, two-bathroom condo offers stunning, unobstructed views of the CN Tower and Pearson Airport. Located in the heart of Mississauga right by Square One Mall, the suite features an open-concept layout with 9-foot ceilings and laminate flooring throughout the unit. The modern kitchen is equipped with Stainless Steel appliances, an elegant quartz countertop and backsplash. Enjoy top-tier amenities including an outdoor pool, BBQ terrace, children's playroom/game room, a party room and a gym on the main floor. Additional perks include ample visitor parking, security, and easy access to the major highways, with the future LRT just steps away. Shows 10+++ (id:59911)
RE/MAX Gold Realty Inc.
248 Widgeon Cove Road
Northern Bruce Peninsula, Ontario
Escape the Hustle and Bustle and Discover the Beauty of the Bruce Peninsula! Welcome to your perfect 4 season retreat! This adorable 3-bedroom bungalow offers a delightful blend of modern comfort and rustic charm, with stunning water views of Lake Huron and deeded water access directly across the road. Inside, you'll find an open-concept living space featuring a spacious, updated kitchen ideal for preparing meals with family and friends. The inviting living area is filled with natural light and offers the cozy ambiance of a wood-burning fireplace perfect for curling up with a good book or enjoying peaceful evenings indoors. This cottage also features a 3-piece bathroom and the added convenience of in-home laundry. Step outside to a large, covered deck that overlooks the sparkling waters of Lake Huron the perfect spot to savour your morning coffee, host evening barbecues, or simply unwind in nature. End your day with breathtaking sunsets and gather around the backyard fire pit under a canopy of stars. Located near the charming Village of Pike Bay, this property is ideal for water lovers and those seeking a tranquil escape. Whether you're swimming, fishing, kayaking, or just relaxing by the shore, this updated cottage offers the ultimate summer getaway. Seize the opportunity to possess a piece of paradise on the Bruce Peninsula and experience an incredible summer of making memories starting now! (id:59911)
Exp Realty
606 - 15 Windermere Avenue
Toronto, Ontario
Motivated Seller!! Welcome To Windermere By The Lake, A highly desirable Lakeside Community. This Stunning 1 Bedroom 1 Den & 1 Bath Condo with unobstructed Eastern CN tower & lake views from Living room & Bedroom. Well laid out floorplan offering modern kitchen, granite counters & 9ft ceilings along with Floor To Ceiling Windows. Conveniently all amenities included in maintenances fees. Includes 1 parking space. 10 mins to downtown core. This unit offers quick access to Gardiner Expressway, public transit & steps to waterfront. Amenities included: Indoor GYM & Pool, Party room, Rec room. Residents Benefit From A 24-Hour Concierge Service. **EXTRAS** All S/S Appliances, ELFs, Blinds, Washer & Dryer. (id:59911)
Homelife Maple Leaf Realty Ltd.
2605 - 88 Park Lawn Road
Toronto, Ontario
Looking for one of the Best Lake and City View from your Living Rm. Kitchen, 2 Bedrooms and Huge Balcony? Look no further. Luxury living at its Best at Renowned South Beach Condominiums. Impressive Entrance, Stunning Lobby with its Quality Finishes and High Ceilings and 24-hour Concierge/security. Impressive, close to 30 000sq,f. of Outstanding Luxurious Amenities include a Theater, Billiards, Useful library/lounge, Indoor Gym facility and Spa, Indoor and outdoor Pools, Sauna, Hot tubs, Steam room, Basketball and Squash courts, Guest suites, Party room with Modern Kitchen. Ample visitor parking. Bright and Sun filled, Spacious open concept Layout is Mesmerising you with its South-West Views. Floor to ceiling windows throughout. Perfect for Living, Working and Enjoying 1036sq.f of Luxury + 242 Sq.f. of Wrap-around Balcony as an Additional Living Space .Modern, Upgraded Kitchen with Island, White cabinets, Backsplash & S/S Built in Appliances. Parking is Equipped with Electrical Outlet, Usefull locker. One of the Best Location in Toronto, Conveniently close to QEW & 427 Highways, Public Transit, Schools, Parks, Restaurants, Shops, Coffee Shops, Entertainment and just Steps to the Lake. Nothing To Do But Move and Enjoy!!! (id:59911)
Right At Home Realty
309 - 1 Palace Pier Court
Toronto, Ontario
Suite 309 is an exquisite condominium residence, with 1,388 square feet of luxury living space, 2-bedrooms, and captivating views of the lake, lush grounds, and beautiful sunsets. This suite has been impeccably renovated featuring stunning wood floors, an elegant open kitchen, a stately fireplace, new washrooms, and smooth ceilings. *Palace Place is Toronto's most luxurious waterfront condominium residence. *Palace Place defines luxury from offering high-end finishes and appointments to a full spectrum of all-inclusive services that include a private shuttle service, valet parking, and one of the only condominiums in Toronto to offer Les Clefs d'Or concierge services, the same service that you would find on a visit to the Four Seasons. *The all-inclusive fees are among the lowest in the area, yet they include the most. *** *** Special To Palace Place: Rogers Ignite Internet Only $26/Mo (Retail: $119.99/M). (id:59911)
Royal LePage Real Estate Services Ltd.
1215 - 105 The Queensway
Toronto, Ontario
REMARKS FOR CLIENTS Welcome to your future home or investment at the gorgeous and ultra-convenient NXT II condos! Step inside this spacious 1+den, 1-bathroom unit and be wowed by all the natural light from the huge floor-to-ceiling glass windows and doors in the living room and bedroom. The open concept kitchen features stainless steel appliances, and there's even a dedicated spot for your dining table. Dinner parties will never be the same! The den makes a perfect home office, gym, or whatever your heart desires. The semi-ensuite bathroom features in-unit laundry and connects the bedroom and the den. Enjoy pristine lake views and the morning sun from your private balcony. Owned parking is the cherry on top of this beautiful unit. But that's not all... 105 The Queensway is in one of the city's most convenient locations. High Park, Sunnyside Beach, and endless trails along Lake Shore Blvd. W. are only a stone's throw away, making this perfect for runners, cyclists, and dog lovers alike. Get onto the Gardiner Expressway in minutes for quick access to downtown or to the city. Even Pearson International Airport is a quick drive away. Feel like leaving the car at home? The 501 streetcar stop just outside brings you downtown in a flash. Welcome home! (id:59911)
Royal LePage Connect Realty
345 - 2485 Taunton Road
Oakville, Ontario
Stunning 1,201 S.F. THREE BEDROOM, 2 Bathroom corner Garden Terrace unit in The Heart of Uptown Core Oakville! Beautiful new building by Oak and Co. features spectacular 14 ft. ceilings with floor to ceiling windows, extended open balcony. Bright and open, with white washed flooring, Modern white Kitchen with quartz counter tops, breakfast bar with quartz cascading countertop, built-in Stainless-steel appliances. Primary bedroom has large walk-in closet, and ensuite compete with doors leading to a veranda and greenspace. Large second bedroom with walk-in closet, third bedroom has large window, double closet and can also function as an office space! In suite laundry for your convenience! Fabulous Amenities Including Concierge, Security, State of The Art Fitness Centre, Pilates Room, Pool, Montessori School & Much More! One Parking and One Locker included. Fabulous LOCATION Just Steps to Transit (Go), Hwy 407 & Hwy 403, Banks, Retail Stores like Walmart & Superstore, LCBO, Tim Hortons, The Keg, State and Main, and other restaurants nearby! Don't Miss this great opportunity to call this HOME! (id:59911)
Right At Home Realty
