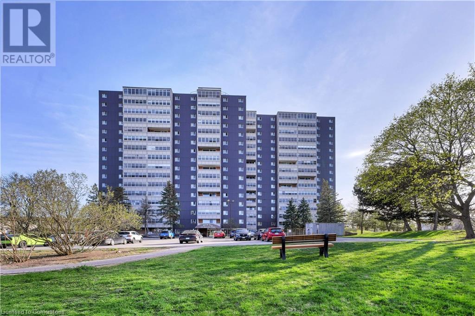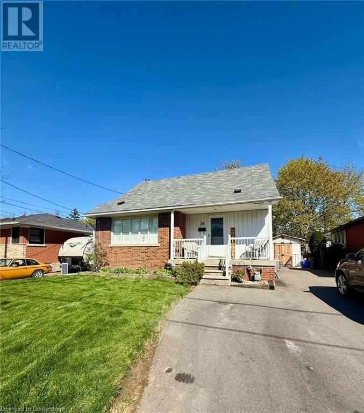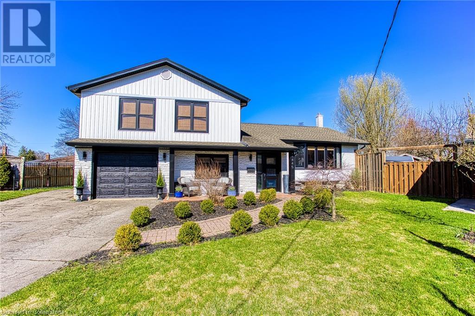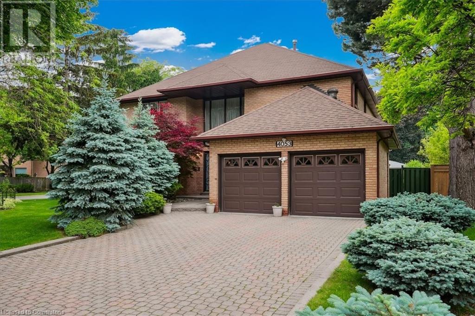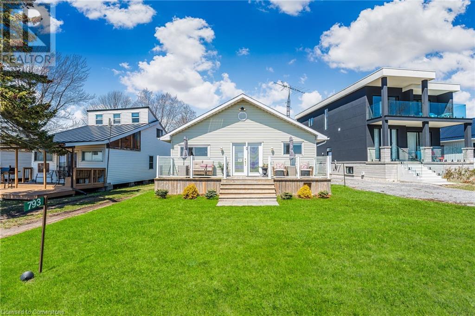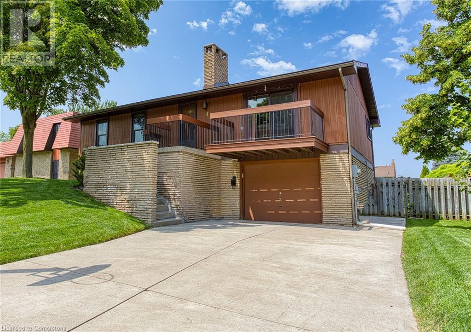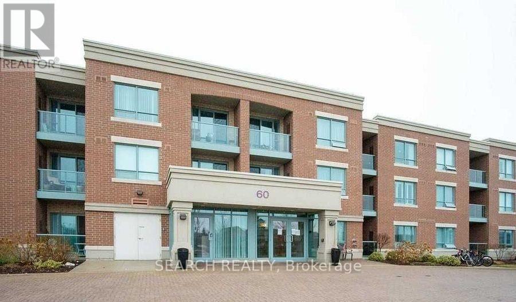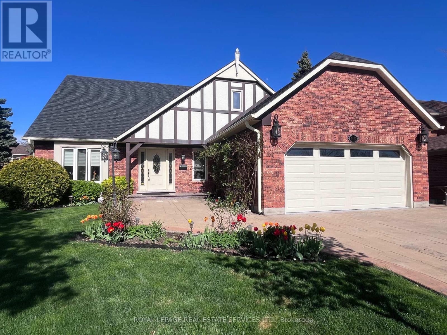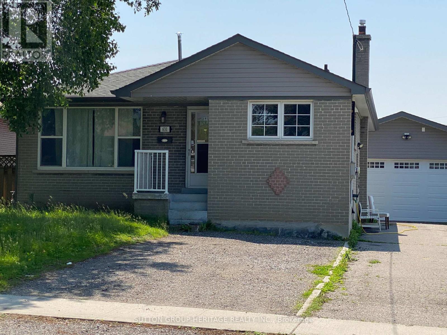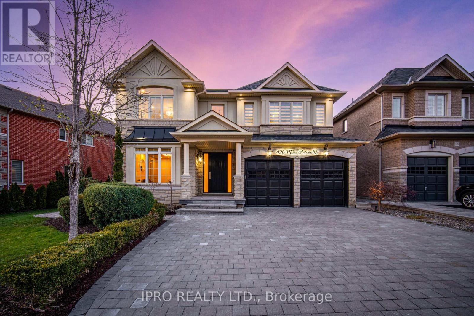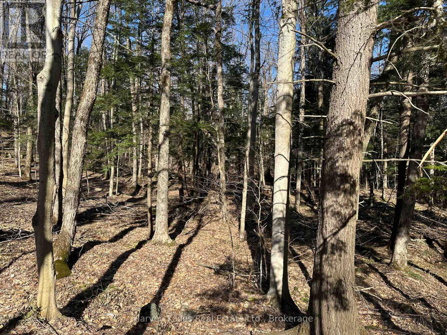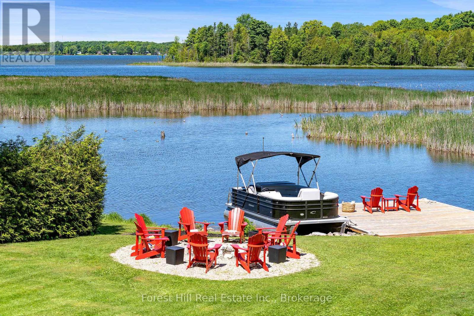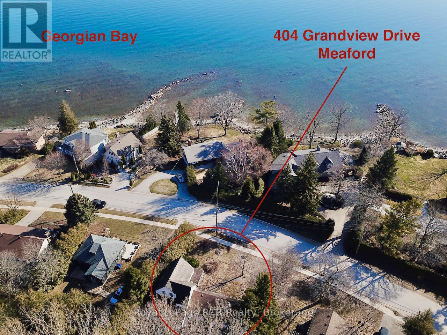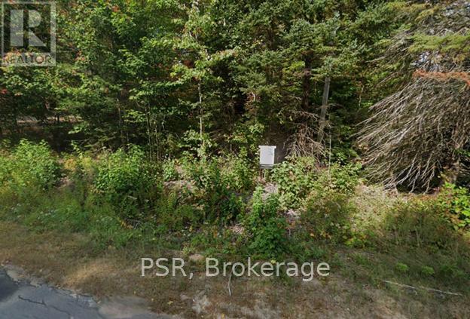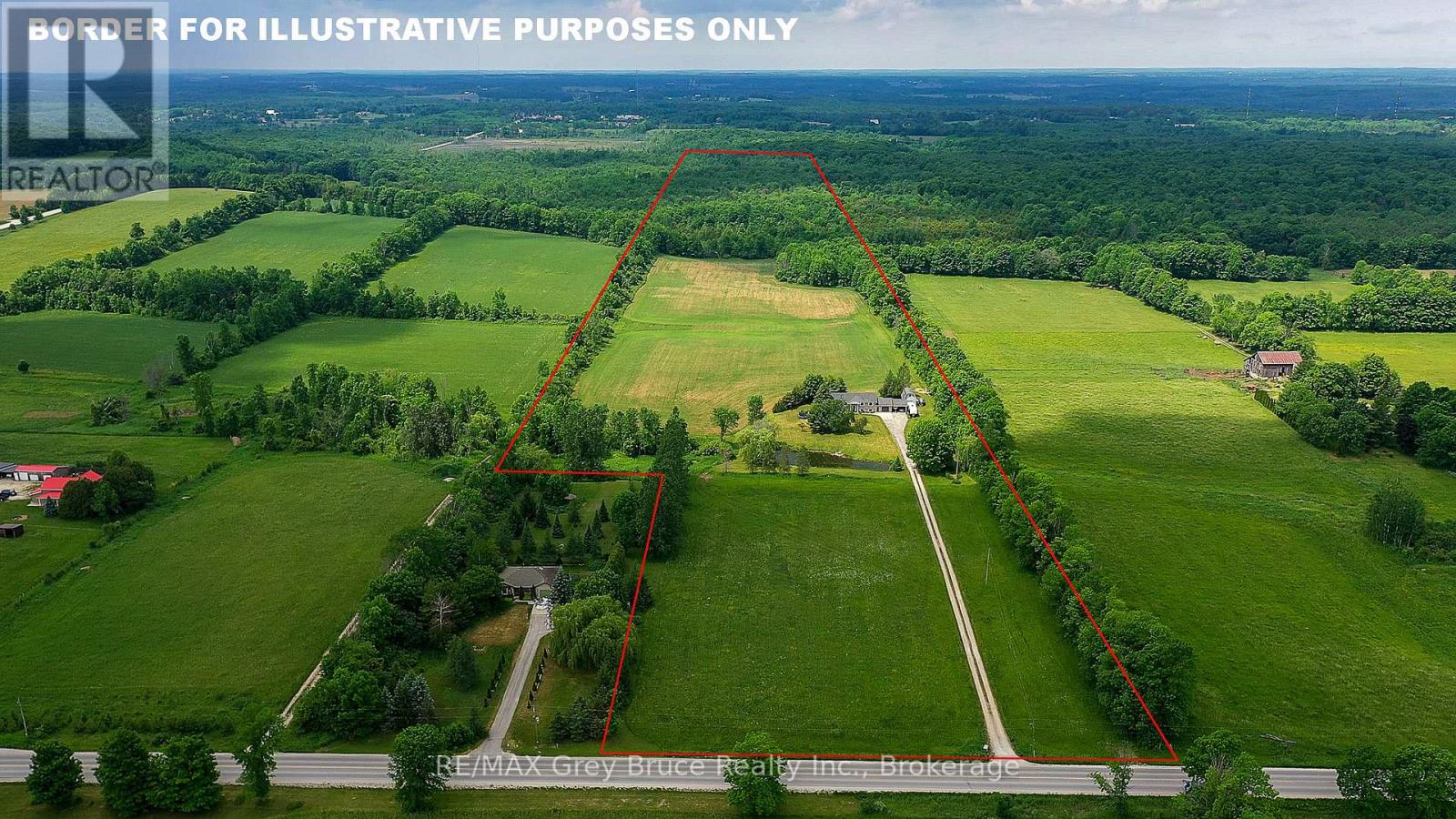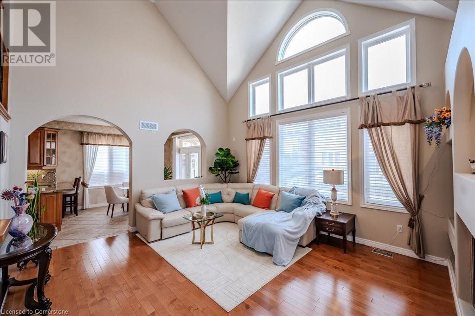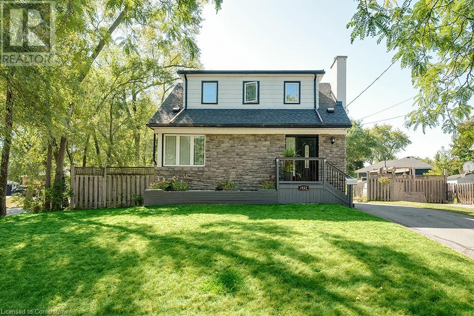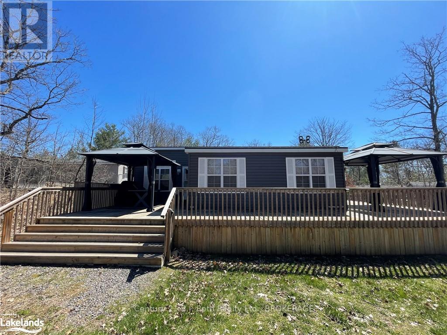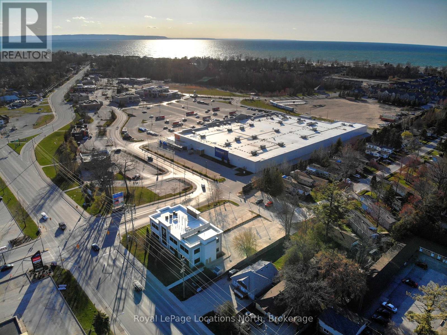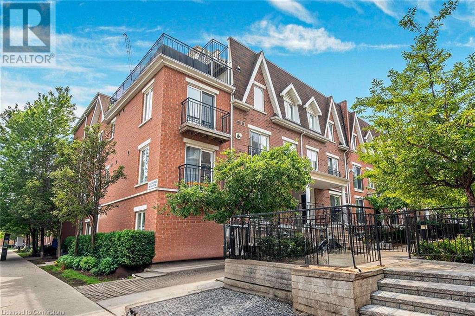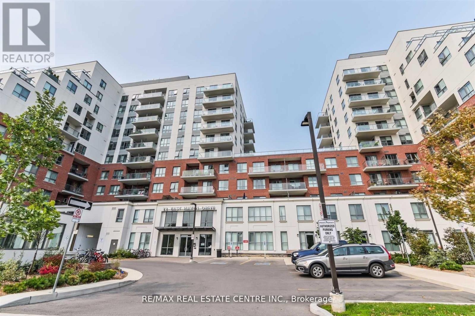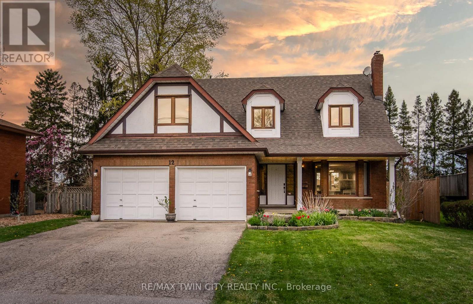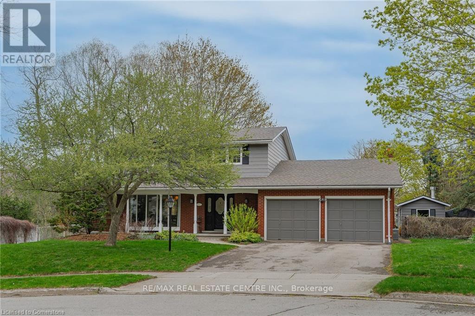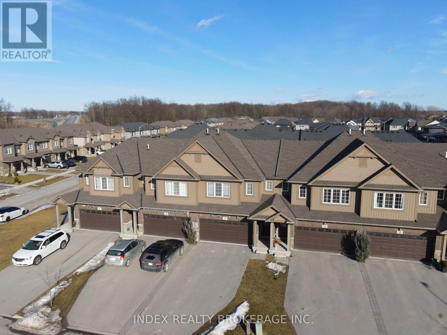4028 Highway 2 Road
Clarington, Ontario
Charming Bungalow on Spacious Rural Lot - Minutes from Town! Discover the perfect blend of country living and urban convenience in this well-maintained bungalow, set on a generous lot just on the outskirts of town. Ideal as a starter home, the open-concept layout offers comfortable living with room to grow - whether you're a first-time buyer, downsizer, or small family.The highlight of the property is the impressive 21x46 ft workshop, built in 2022 - perfect for hobbyists, small business owners, or extra storage. Enjoy the peace and privacy of a rural setting while being just minutes from top-rated schools, local parks, a vibrant community centre, and all essential amenities. The lake is just a short drive away - ideal for weekend activities, boating, or relaxing by the water. Highway 401 is also conveniently close by, offering quick access for commuters. A unique opportunity to own a slice of country charm with all the conveniences of town living-- don't miss it! (id:59911)
Forest Hill Real Estate Inc.
141 Craighurst Avenue
Toronto, Ontario
Spectacular South Facing Stunning Home in Prime Lytton Park with Pool size Backyard ideal for growing families. Renovated Top to Bottom with a Third floor Addition, this approx 2400 Sq feet house on 4 levels boasts of 4+1 Bedrooms and 5 baths with a walkout Basement and a Private drive. Back to Bricks Renovation Blends in Elegance, Beauty and Functionality in this Stunning Custom Home. House offers a highly functional, transitional design with Open concept Main Floor, ideal for families and those who love entertaining. Solid Wood Fluted Main Door, Main Floor Dramatic Powder room, Herringbone floors, Fluted Kitchen Canopy, High End Appliances, Feature Gas Fireplace Wall, are all Accentuated with Gleaming Natural Light. A fabulous Custom kitchen with 3" thick quartz countertop, ample cabinet and counter space, breakfast bar overlooking the lovely family room, and a Walkout deck to a deep backyard, is ideal for relaxation, entertaining and kids play area. The second level boasts of an optional primary retreat with impeccably designed finishes, a Walk in Closet, Ensuite Washroom with double vanities, and a wonderful view of the backyard. Two other Bedrooms with Semi Ensuites, Walk In closet, huge windows, an open office space, and Laundry complete this family Area. This floor has ample natural light from large windows on all sides. The Third floor retreat offers full privacy, 3 Pc Ensuite, Walk in closet and Juliette Balcony, ideal for a Second Primary. Venture down to the lower level to find a marvellous recreation, play area, open office area, additional Bedroom and Bathroom, Storage and a Second Roughed in laundry room, and walkout to the Backyard. Nestled within a family oriented community, this home is a very short walk to restaurants, cafes, bookstores, drugstores, grocery stores and every other type of convenience including Lawrence & Eglington subways and transit systems. (id:59911)
Mccann Realty Group Ltd.
225 Harvard Place Unit# 809
Waterloo, Ontario
This spacious 2-bedroom, 2-bathroom condo has room to stretch out and live large. Step inside to find a generous foyer with ample closet space to tuck away your everyday essentials, a bright and airy living room perfect for hosting or relaxing, and a dedicated dining area just waiting for your next dinner party. Love natural light? You’ll adore the enclosed balcony – a cozy 3-season retreat where you can enjoy your morning coffee with a greenspace view or curl up with a book without ever stepping outside. The primary suite includes a walk-through closet and its own ensuite bathroom – a nice bonus when guests are visiting. The unit is completely carpet free and features recent upgrades including new windows, a refreshed main bathroom, updated dishwasher, and an upgraded electrical panel. This unit is carpet free and move-in ready. The building itself is packed with perks: 1 underground parking spot, a tennis court, gym, workshop, party room, and even a library for your inner bookworm. Heat and hydro are included in the condo fees, taking one more thing off your monthly to-do list. All this and you're just a short walk to shopping, groceries, the bank, and transit. Plus, you're only minutes to the expressway for easy commuting. Don't miss your chance to call this lovely unit home! (id:59911)
RE/MAX Solid Gold Realty (Ii) Ltd.
400 York Boulevard Unit# 302
Hamilton, Ontario
PRIME LOCATION! Welcome to this spacious 733sqft condo in the heart of Hamilton’s vibrant downtown! Offering a bright, open-concept layout complete with modern finishes. Loaded with natural light this unit features generous size bedroom with spacious closet, 4pc bath, expansive living room with wide plank flooring, dining room, kitchen with abundance of cupboard and counter space and convenient in-suite laundry with ample storage. Includes exclusive owned secure underground parking space. LOCATION THAT CAN’T BE BEAT! Close to all amenities, steps to all downtown Hamilton has to offer. Steps to trendy Locke St, Dundurn Castle, Bayfront Park, West Harbour Go, McMaster University and minutes to highway access. Great affordable opportunity for first time buyers, those looking to downsize, students and young professionals. Don’t miss out on this opportunity to live in and be a part of this vibrant community. (id:59911)
RE/MAX Escarpment Golfi Realty Inc.
28 Bland Avenue
Stoney Creek, Ontario
STOP! Whether you're a first time buyer, a young family or simply want a home in a quiet neighborhood with incredible neighbors, THIS is the place for you! The large back deck installed in 2021 is perfect for relaxation or hosting guests while you BBQ and listen to the sounds of Stoney Creek which the property backs onto. The Cul De Sac makes a perfect road hockey, bike riding or running around area for kids. The upstairs was completely renovated including the addition of an ensuite bathroom with stand-up shower and new windows in 2019, Kitchen was re-done including new window in 2022, Roof re-shingled in 2020, driveway re-paved and extended in 2023 and the electrical panel was updated in 2023 as well. Come see where you'll make some of the best memories you can imagine. (id:59911)
Keller Williams Complete Realty
4445 Pinedale Drive
Niagara Falls, Ontario
A Truly Exceptional Home in a Sought-After Niagara Falls Neighbourhood! Welcome to 4445 Pinedale Drive — a stunning, fully renovated home tucked away on a quiet cul-de-sac in one of Niagara Falls’ most established and family-friendly areas. Surrounded by mature trees and well-maintained homes, this property offers a rare blend of modern luxury and timeless charm. Completely gutted and rebuilt in 2022, this home has been thoughtfully redesigned from top to bottom with quality craftsmanship and attention to detail throughout. Step inside and be greeted by a bright, open-concept main floor featuring stylish finishes, sleek flooring, pot lights, and a functional layout perfect for both everyday living and entertaining. Upstairs, the massive primary suite is a true showstopper — a private retreat complete with a spa-inspired ensuite bathroom and generous closet space. Whether you’re relaxing in the soaking tub or getting ready for the day, you’ll appreciate the comfort and elegance this space offers. The fully finished lower level is equally impressive, boasting a custom-built steam shower and your very own private sauna — a perfect space to unwind and recharge. There’s also a cozy rec room area and additional space for guests, a home gym, or a playroom. Outside, the large, fully fenced yard provides privacy and plenty of room for kids, pets, and summer gatherings. Whether you’re hosting BBQs, gardening, or simply enjoying a quiet evening under the stars, this outdoor space has endless possibilities. All of this, located just minutes from great schools, parks, shopping, and highway access. If you’re looking for a move-in ready home that offers style, space, and serenity — look no further. 4445 Pinedale Drive is the total package. (id:59911)
Exp Realty
4053 Cabot Trail
Mississauga, Ontario
Welcome to prestigious Bridlepath Estates! Nestled between the serene Credit River and stately Mississauga Road, this elegant 5-bedroom, 4-bathroom residence offers 4,664 sq.ft. of luxurious total living space (3,090 sq.ft. above ground). Situated on an expansive 9,100 sq.ft. landscaped lot, this home is a perfect blend of spacious family living that's also ideal for entertaining. From the moment you ascend the hand-cut stone steps to the open front porch, the home impresses with its grand foyer bathed in natural light from a large second-story picture window. The main level boasts a sun-filled 19' Living Room with a south-facing bay window, a spacious 22' Family Room with a gas fireplace and 3-sided glass bump-out with walkout to the large deck and beautiful yard, plus a formal Dining Room with double French doors, overlooking the lush backyard.The renovated Kitchen features granite countertops, modern cabinetry, panelled fridge, and a cozy Breakfast Area that opens to three entertainment-ready decks, one covered (pergola). Either hardwood or updated white ceramic tile on the main levels, complemented with elegant crown mouldings throughout. Upstairs, find 4 generously-sized bedrooms, including a Primary Suite with a walk-in closet and 4-pc Ensuite w/ separate tub and shower. A versatile open Office area completes the upper level.The Basement offers exceptional, bonus living space, including a vast Recreation Room and an oversized 5th Bedroom with a luxurious, 5-pc Ensuite, perfect for an extended family and guests. Other features include a professionally landscaped yard with underground sprinklers, a double car garage with an inside entry, a main floor Laundry/Mud room with exterior access, and an extra long interlocking driveway that will easily fit 4-6 vehicles. Situated on a quiet, tree-lined enclave of executive homes near Credit Valley Hospital, University of Toronto Mississauga, shops, Erindale SS Catchment area. This home is definitely worth a look! (id:59911)
RE/MAX Escarpment Realty Inc.
793 Lakeshore Road Road
Dunnville, Ontario
‘Escape to the Lake’! Irresistibly-priced 3 bedroom cottage retreat in the pulse of ‘cottage country south’! Skip the gridlock and arrive at this lovely fully insulated cottage which has 820sf of updated & vibrant living space, and best of all, it’s perched steps from the lake with jaw-dropping views! A lake facing front porch (224sf) with sleek glass railings invites you into a preferred interior layout starring a custom large kitchen w/ an island & panoramic lakeviews. Expansive dining area offers ample space for family/friends to gather after a sun-soaked day at the beach. This space freely connects to a large living room w/ a propane fireplace that sets the mood for game nights or movie marathons. A modern 4pc bath at the rear of the cottage is perfect for rinsing off sandy toes! Patio door leads to an elevated rear deck (350sf) is perfect ‘chill out’ area after a long day in the sun highlighted with a large steel framed gazebo (13x9). The expansive backyards unfolds with an interlock patio with a firepit (15x19) for starry nights, and shed w/ hydro (10x12). Note: 2000 gallon cistern & holding tank, fibre optic internet, maintenance-free vinyl siding/windows, & furnishing included (neg). Conveniently located close to downtown Selkirk, minutes to Port Dover, and relaxing 40min commute to QEW, Hamilton, GTA. Seize the summer at the beach – there’s no life like lake life! (id:59911)
RE/MAX Escarpment Realty Inc.
4 Cedar Glen
Grimsby, Ontario
Welcome to 4 Cedar Glen, a charming residence in the heart of Grimsby, offering a blend of modern updates and timeless materials. The exterior of this home is beautifully crafted with Cedar and Angel Stone, giving it both its distinctive name and an elegant, natural appeal. Inside, the home boasts impressive insulation, with the attic featuring R50 insulation to ensure energy efficiency and year-round comfort. The water heater, owned since 2015, provides reliable hot water, while the interior doors, updated in 2016, add a touch of contemporary style throughout the home. Nestled on a very quiet court, this home offers a serene and peaceful environment, perfect for those seeking tranquility. Despite its quiet location, 4 Cedar Glen is still very close to amenities, providing the convenience of nearby shops, restaurants, and services including Costco and Metro. The lower level of the house offers additional living space, perfect for a variety of uses without the feel of a traditional basement. This versatile area can be tailored to meet your family’s needs, whether as a recreation room, home office, or guest suite. 4 Cedar Glen is more than just a house; it's a welcoming and well-maintained home ready for its next chapter. Come experience the unique blend of natural beauty, modern amenities, and the perfect location that make this property truly special. (id:59911)
Exp Realty
5545 Blezard Drive
Lincoln, Ontario
Stunning Waterfront Estate in Lincoln A Rare Opportunity! Set along the shores of Lake Ontario and surrounded by beautiful fruit orchards, 5545 Blezard Drive offers breathtaking views and an exceptional waterfront lifestyle. This European-inspired estate features 5+1 bedrooms and 7 washrooms, each bedroom with its own private ensuite and walk-in closet for ultimate comfort.Inside, enjoy formal living and dining rooms, a cozy family room, and a private library. The chefs kitchen boasts high-end appliances, including a SubZero refrigerator, Miele dishwasher, and Dacor propane stove. A double-sided open fireplace enhances the breakfast area, which opens to a serene patio with stunning lake and Toronto skyline views. Outside, a saltwater pool and cabana with a glass railing for viewing the water provide the perfect space to relax. A circular driveway leads to the attached two-car garage, all set on a sprawling 115' x 682' lot for privacy and space. A new break wall (2024) enhances and protects the property. Experience tranquility, luxury, and nature in this rare lakeside retreat where every day feels like a getaway! LUXURY CERTIFIED. NOTE: Some photos have been virtually staged. (id:59911)
RE/MAX Escarpment Realty Inc.
Engel & Volkers Oakville
302 - 60 Via Rosedale Way
Brampton, Ontario
Welcome to this stunning 1-bedroom Tiffany Rose model, offering 655 sq. ft. of comfortable living space. This unit features an upgraded kitchen with a ceramic backsplash, granite countertops, stainless steel appliances, a built-in dishwasher, and a microwave. Hardwood floors flow throughout, complemented by stacked in-suite laundry for your convenience. Private balcony perfect for relaxation. Building Amenities: 5-star building with Fitness Center, Gaming Area, BBQ space, and more; Pet-friendly community; Secure Gated Complex with 24/7 Security. Access to Indoor Pool, 9-hole Golf Course, Outdoor Tennis Courts, and Party Rooms; Prime Location: Close to Hospital, Public transit, Trinity Commons, Bramalea City Centre, Highways, Parks, and School. Ideal for a single Professional or Couple seeking a stylish, convenient, and vibrant living environment. Dont miss this opportunity to make this beautiful unit your new home! (id:59911)
Search Realty
Upper - 1417 Thistledown Road
Oakville, Ontario
Partially Furnished Fabulous 4 Bedroom Home, The spacious main floor Kitchen offers a large Centre Island and Gas Range, a perfect work space for the home chef. The main floor office with French doors at front of the house is ideal for working from home, separate family room features a wet bar for easy evening entertaining. Heated Floors in Master Bath. Gorgeous Premium Backyard With Pool, Patio, Green Space For Kids/Pets. Located in top ranked Abbey Park School boundary .Walking distance to Monastery Bakery. Including 1 Garage Parking , 1 Driveway Parking . Tenant Pay 70% Of The Utilities. (id:59911)
Royal LePage Real Estate Services Ltd.
311 Black River Road
Kawartha Lakes, Ontario
YOUR KAWARTHA ESCAPE AWAITS - WATER VIEWS & ENDLESS POTENTIAL! Welcome to your nature-filled escape in the heart of cottage country! Nestled in the peaceful Kawartha Lakes region, this charming property offers the ideal balance of privacy, recreation, and convenience. Set on a level 2.16-acre property with a river just across the road and forest views out back, this home is located in a quiet waterfront community on a year-round municipal road. Ideally situated just 35 minutes to Orillia and Gravenhurst for shopping, dining, and entertainment, and only 20 minutes to golf courses and the beaches of Lake Couchiching, youre perfectly positioned for year-round enjoyment and unforgettable family gatherings. Spend your days exploring nearby trails for ATVing, hiking, and hunting, or unwind with a canoe ride and refreshing swim in the river, just steps from your door. The enclosed front porch invites quiet mornings with coffee and birdsong, while the cozy open-concept interior connects the kitchen, living, and dining spaces with ease. Two bedrooms, a 3-piece bath, refreshed paint throughout, and three separate storage sheds add functionality. With low property taxes, only one utility bill for electricity, an owned water heater, and extras like two boats (including a canoe), and a lawn mower, this property offers great value. Whether youre searching for a year-round residence or a seasonal getaway, this inviting #HomeToStay is ready to welcome you - and offers outstanding potential to make it truly your own. (id:59911)
RE/MAX Hallmark Peggy Hill Group Realty
64 Glen Long Avenue
Toronto, Ontario
Traditional 3 bedroom bungalow on a premium corner lot. Sought after Yorkdale - Glen park neighbourhood! spacious 1500 sqft main level features a traditional kitchen, living & dining. Perfect house to update to your personal taste! Walking distance to Dante Alighieri academy, Glen Long Park & hockey rink, shopping & TTC transit. Huge backyard with separate side entrance to basement, which features a full kitchen, living, dining, and bedroom. Area full of custom built homes. (id:59911)
Keller Williams Referred Urban Realty
11737 Tenth Line
Whitchurch-Stouffville, Ontario
ATTENTION FAMILIES! Welcome to this gorgeous townhouse in the heart of Stouffville. Offering 2,432 sqft of residential living, this property is perfect for families looking for a spacious home or young couples looking for some extra space. Step inside to a welcoming open-concept foyer with a beautiful Oak staircase leading to the main floor. The second level boasts an expansive living area featuring a combined living and great room with a sleek wall-mounted electric fireplace ideal for cozy evenings. The gourmet kitchen with a central island and stone countertops is perfect for entertaining, while the breakfast area opens to a private balcony where you can sip your morning coffee. Upstairs, the master suite is a true retreat with a 5-piece ensuite and a walk-in closet. Three additional generous-sized bedrooms are perfect for children or guests, each with its own closet and large windows. Enjoy the convenience of upstairs laundry and ample storage space throughout. Located close to parks, schools, shopping, golf clubs, and just minutes from Go Train and public transit, this home provides convenience and security. Don't miss your chance to live in this generously sized townhouse that combines comfort, functionality, and unbeatable potential. This one won't last long - schedule a viewing today! (id:59911)
Century 21 Atria Realty Inc.
631 Shakespeare Avenue
Oshawa, Ontario
Charming 3-bedroom detached bungalow located in the desirable Donovan neighbourhood of Central East Oshawa. Situated on a family-friendly street just minutes from Hwy 401, schools, parks, and local amenities. The main floor features an open-concept living and dining area with laminate flooring, along with a modern kitchen offering ample cabinetry and workspace. Three generous sized bedrooms provide comfortable living space for families. A separate side entrance leads to a fully finished basement with a second kitchen, laundry, and additional bedrooms perfect for in-law living or potential rental income. The detached garage provides extra parking and storage. Ideal for first-time buyers, investors, or those seeking a multigenerational living solution. A great opportunity in a well-established neighbourhood! (id:59911)
Sutton Group-Heritage Realty Inc.
60 Modern Road
Toronto, Ontario
Prime Freestanding Industrial Property opportunity! Strategically located just 10 minutes from HWY 401 and 12 minutes from HWY 404, this industrial building offers unparalleled accessibility and visibility. Designed for versatility, the property boasts:Two (2) truck-level shipping doors for efficient logistics; Ample parking with over 20 spaces for staff and visitors; Modern LED lighting throughout for energy efficiency; Robust electrical infrastructure with 200-400 amp panels; A dynamic layout integrating industrial, showroom, and office spaces; South-facing oversized windows, infusing the interior with natural light. This property is perfect for businesses seeking a professional, adaptable space to support growth and innovation. Its prime location and premium features make it an ideal hub for manufacturing, distribution, or creative enterprises. Vacant and ready for immediate occupancy, which is allowing you to establish your operations without delay. Uptodate Phase I ESA (clean) in place, saving your time on securing financing. Act now to claim this high-functionality, high-visibility facility tailored to elevate your business. This exceptional industrial property awaits your vision! (id:59911)
RE/MAX Elite Real Estate
705 Mika Street
Innisfil, Ontario
NEWLY BUILT 4-BEDROOM HOME WITH MODERN FINISHES & A PRIME LOCATION! Expertly crafted by Mattamy Homes, this never-lived-in 2-storey detached home showcases top-tier craftsmanship, modern finishes and thoughtful design. A covered front porch and elegant double-door entry create a grand first impression, leading into a sun-filled, spacious interior with a flowing, open-concept layout. The stylish kitchen boasts granite counters, a large island with breakfast bar seating and ample storage, seamlessly connecting to the bright breakfast area with a walkout and the cozy great room with a fireplace, perfect for relaxed evenings. Upstairs, you’ll find four generous bedrooms, including a luxurious primary suite with a private ensuite, while three of the bedrooms feature walk-in closets for ample storage. A versatile upper-level family room offers additional living space, ideal for a home office or playroom. Beautiful hardwood flooring extends throughout both levels with no carpet, adding warmth and sophistication. The unspoiled basement offers endless potential for customization, while a double-car garage with an easy-access mudroom enhances everyday convenience. Ideally located minutes from Lake Simcoe, Innisfil Beach Park, golf courses, schools and Highway 400, with easy access to the South Barrie GO Station, this exceptional #HomeToStay is ready to impress! (id:59911)
RE/MAX Hallmark Peggy Hill Group Realty Brokerage
20 Sarna Drive
Tiny, Ontario
BUNGALOW WITH WALKOUT BASEMENT IN A QUAINT COMMUNITY STEPS FROM THE BEACH! Tucked away in a quiet neighbourhood within a quaint community, this inviting bungalow sits on a spacious 80 x 127 ft lot with mature trees, a handy shed, and loads of driveway parking. Just a short walk to Georgian Bay with access to Tee Pee Point Park, which offers a beach and playground, plus close to a marina, snowmobile trails, and conveniently located on a school bus route along a municipally maintained road. A second beach is just a short 2–3 minute stroll away, adding even more opportunity to enjoy the waterfront lifestyle. Curb appeal shines with a newer front deck and a welcoming front entry. Step inside to discover an updated kitchen with ample cabinetry, open-concept principal rooms, and a showstopping natural gas fireplace with a granite stone surround that anchors the main level. Newer kitchen and bedroom flooring, fresh paint, and updated insulation add comfort and style. The primary bedroom features a 2-piece ensuite, and main-floor laundry adds functionality, while the third bedroom offers versatility and can easily function as a professional home office, featuring abundant natural light and a separate walkout for added convenience. A spiral staircase adds character and leads to the finished walkout basement, offering generous square footage, bright windows for natural light, and a second natural gas fireplace, ideal for extended living or entertaining. Enjoy access to Bell Fibe high-speed internet, providing dependable and ultra-fast connectivity for modern living. With lots of wildlife and nature all around the area, this #HomeToStay offers a fantastic opportunity to enjoy year-round living or peaceful weekend escapes. (id:59911)
RE/MAX Hallmark Peggy Hill Group Realty Brokerage
26 Antrim Court
Caledon, Ontario
2,803SF (4,181SF - Living Space) Move-in Ready. One of 23 exclusively built executive homes on quiet cul-de-sac beside court house and town hall. No.26 directly overlooks cul-de-sac, has a wider lot at rear, and no immediate neighbour on one side. A FEW UNIQUE FEATURES: 2-storey dining room with balcony above (see photos). High Ceilings in Living/ Great Room. French Door walk out to rear patio. Access to basement from garage through mudroom. Open concept basement apartment layout can accommodate 2 bedrooms (each with a window). Accessory unit income can be approx $2500 +/-. Outdoor kitchen with water & hydro.470SF Finished Garage with 11ft ceilings allowing optimal vehicle lift. Double wrought iron gate perfect for boat storage on north side. Extensive hard/ soft landscaping with inground sprinklers and hydro lines including in flower beds. Click Link to review extensive List of Upgrades - This is an Executive Home!!! | Rounded corner drywall, plaster crown mouldings throughout, flat/ smooth ceilings, travertine flooring and showers, 8" baseboards, 2024 Kohler toilets throughout, potlights throughout, 3" maple hardwood on main and upper, laminate in basement. Extensive maple kitchen cabinetry with CUSTOM organizers and a huge pantry, granite counters, crystal light fixtures, Review List of Inclusions below - Yes everything is included! See attached Hood Q Report for neighbourhood amenities including schools (Public, Catholic, Private), Parks and Recreational, Transit, Health and Safety Services. (id:59911)
Royal LePage Connect Realty
4416 Olde Base Line Road
Caledon, Ontario
Welcome to 4416 Olde Base Line Road, a rare and highly sought-after 67-acre property in the heart of Caledon with frontage on both Olde Base Line and Horseshoe Hill. Right at the roundabout leading to Dixie Road and the 410 Highway. This expansive parcel offers endless potential with approximately 20 acres suitable for crop planting. Fantastic and panoramic views from a potential building site.The property features a well-maintained 3-bedroom bungalow with a walkout basement, a detached double-car garage. There is also two large storage buildings with drive-in doors, one is heated and insulated with concrete floors ideal for hobbyists, contractors, or storage. Additional outbuildings include a small Quonset hut, offering further utility. Serviced with hydro, septic, and a private well, this versatile property is perfect for a private estate, agricultural use, or potential future development (buyer to conduct due diligence). Located minutes from amenities yet nestled in tranquil countryside, this is a one-of-a-kind offering. Dont miss your chance to own this prime piece of Caledon real estate with unmatched location, views, and potential. Detached Double Garage 24X26X10 Feet High. Two Large Storage Buildings, 48X96X16 With Two 26X16 Drive-In-Door (Not Insulated), 48X96X18 With 4 Drive-In Door And Main Door (Insulated And Heated With Concrete Floor), and Quonset Hut Approximately 60X38. (id:59911)
Royal LePage Rcr Realty
37 Varden Avenue
Barrie, Ontario
Top 5 Reasons You Will Love This Home: 1) Welcome to the charming East end of Barrie, where convenience meets comfort, just a short stroll to Barrie's picturesque waterfront and the beloved Johnsons Beach 2) Beautifully maintained home ideal for a variety of living arrangements, including multi-generational families or an in-law suite, while the spacious layout includes a convenient walkout to the backyard from the family room and a separate sunroom located at the front of the home as you come in the front door, where you can enjoy outdoor living to the fullest, set on a wide property, boasting a double car garage 3) Lovely eat-in kitchen providing a cozy space for family meals, while the open living and dining areas offer views of the backyard through a large bay window, with two generously sized bedrooms upstairs and two additional bedrooms downstairs, along with two full bathrooms, delivering plenty of space and comfort for the whole family 4) Laundry hookups conveniently located on both levels, you'll enjoy the ease and practicality of doing laundry no matter where you are in the home, while the lower level features a full kitchen and a spacious family room with a charming wood-burning fireplace (as-is), excellent for cozy gatherings or a potential private suite 5) Thoughtfully curated open-concept design of the living and dining areas perfect for entertaining, and the high ceilings in the entryway create an impressive first impression as you step inside, creating an inviting and versatile flow of the space, making this home perfect for both quiet family time and lively social occasions. 1,110 above grade sq.ft. plus a finished basement. Visit our website for more detailed information. (id:59911)
Faris Team Real Estate
4416 Olde Base Line Road
Caledon, Ontario
Welcome to 4416 Olde Base Line Road, a rare and highly sought-after 67-acre property in the heart of Caledon with frontage on both Olde Base Line and Horseshoe Hill. Right at the roundabout leading to Dixie Road and the 410 Highway. This expansive parcel offers endless potential with approximately 20 acres suitable for crop planting. Fantastic and panoramic views from a potential building site.The property features a well-maintained 3-bedroom bungalow with a walkout basement, a detached double-car garage. There is also two large storage buildings with drive-in doors, one is heated and insulated with concrete floors ideal for hobbyists, contractors, or storage. Additional outbuildings include a small Quonset hut, offering further utility. Serviced with hydro, septic, and a private well, this versatile property is perfect for a private estate, agricultural use, or potential future development (buyer to conduct due diligence). Located minutes from amenities yet nestled in tranquil countryside, this is a one-of-a-kind offering. Dont miss your chance to own this prime piece of Caledon real estate with unmatched location, views, and potential. Detached Double Garage 24X26X10 Feet High. Two Large Storage Buildings, 48X96X16 With Two 26X16 Drive-In-Door (Not Insulated), 48X96X18 With 4 Drive-In Door And Main Door (Insulated And Heated With Concrete Floor), and Quonset Hut Approximately 60X38. (id:59911)
Royal LePage Rcr Realty
426 Maria Antonia Road
Vaughan, Ontario
RENOVATED: Welcome to 426 Maria Antonia Dr, Where Luxury meets convenience and Functionality. Detached house on a Premium 77 Feet lot Frontage and an Impressive 3843 Sq Feet (Above Grade). The house is Fully Renovated with exquisite Finishes throughout with the right choices of Colors and Sophistication. Brand-New Stainless-Steel Appliances, Premium Lighting, Freshly Painted, Floor Tiles, Kitchen Quartz Counter Tops, Center Island, Quartz backsplash, Brand New Stair Spindles, Brand-New Main Ent Door and Upgraded Mud Room are Few of the highlights of the house. Bedrooms with Fully Renovated Ensuite and Walk-in closets. Artistic and professional landscaping done with very unique water features, eccentric trees highlighted with spot lighting throughout offers Tranquil and relaxing environment to unwind in the backyard. Brand New Stucco Elevation and Flagstone Porch. Brand New Stairs/Spindles and a Secure Main Door Entrance. Premium Lighting Fixtures. Over 5000 sq. ft., of Living Space including a large Finished basement Unit encompassing Separate Entrance, large Entertainment Room with Bose Surround System, Kitchen, Dinette and a bedroom. Over 300K Spent on Tasteful Renos. WONT LAST!! **EXTRAS** Premium 77 Feet lot Frontage. Fully upgraded with exquisite Finishes. Stucco & Flagstone Porch. Brand New Stairs Spindles/Main Door. Brand New Kitchen Quartz Counter, Center Island. and Quartz Bsplash. SS Appliances, Freshly Painted. (id:59911)
Ipro Realty Ltd.
Con 1 Pt Lot 12 Barlochan Road
Muskoka Lakes, Ontario
Wonderfully private maturely wooded vacant 13.28-acre lot in the popular Walker's Point area along the municipally maintained and ever scenic 'Barlochan Road', less than a thousand yards to nearby public Lake Muskoka beach. 1,133 feet of road frontage, with multiple potential building sites, both flat level areas and gently sloping contours, opportune for various designs including a lower level walkout. Walking distance to the Walker's Point community centre, and not far from the famous "Hardy Lake Provincial Park" hiking trails. In the heart of Muskoka, this is a fantastic opportunity to acquire untouched lands ~ a "build your dream home" chance, with location and privacy of the finest calibre. RU2 (Rural Residential) zoning, and possible severance potential - Buyer to conduct their own due diligence. (id:59911)
Harvey Kalles Real Estate Ltd.
24 Windover Drive
Minden Hills, Ontario
Welcome to 24 Windover Drive - elegantly finished home in the sought after community of Pine Ridge Estates featuring spacious entry porch leading into a bright and welcoming foyer(tile). Beautiful custom cabinetry, granite counters, desk/homework nook, bar counter, stainless steel appliances (2024) hardwood floors, imported tile, boasting 9 ft ceilings - this glamorous home is perfect for entertaining. Enjoy a quiet moment in the sun room which conveniently leads to the elevated deck space. The main floor enjoys Primary bedroom, walk in closet, 3 piece ensuite, second bedroom, 4 pc bath, as you continue your tour to the lower level you are greeted by a study/office or 3rd bedroom (2022), the rec room has an area to workout/playroom, use the remaining area for media room, featuring a walk-out to a paved patio area. All utilities are hidden away plus a cold cellar. An insulated double garage with direct access into the house completes this outstanding offering. Main floor painted 2022, study built 2022, blinds front window 2023, deck sliding door 2023, raised height toilets 2024, kitchen appliances 2024.Book your showing today for this exceptional home. (id:59911)
Exp Realty
230 Wiles Lane
Grey Highlands, Ontario
Unobstructed views for miles are just the beginning at this spectacular lakefront oasis, offering an unprecedented 210 feet of west-facing shoreline for all-day sun and the most breathtaking sunsets on Lake Eugenia. Set on a generous 1.28-acre double lot, this meticulously maintained 4-bedroom walkout cottage is being offered as a true turnkey opportunity, fully furnished and ready for immediate enjoyment, just in time for the next Bank Holiday. The spacious, level lot provides the perfect backdrop for lakeside living, with ample room for family gatherings, outdoor games, and quiet moments by the water. Inside, thoughtful upgrades blend modern comfort with timeless charm, including a new fireplace, a high-efficiency heat pump system with individually controlled units, updated siding and windows, and a durable metal roof built to last. The heart of the home opens to a large main deck designed for outdoor entertaining, complete with a custom sail system that offers both shade and visual flair ideal for alfresco dining while taking in the sweeping lake views. A private dock provides easy access to swimming, fishing, boating, and more, while the secluded setting ensures ultimate privacy without sacrificing easy access to the main lake for watersports. Adding further appeal, the property holds a current Short-Term Accommodation (STA) licence, offering excellent income potential for those looking to rent when not in personal use. Ideally located just 10 minutes from Beaver Valley Ski Club and within easy reach of top-tier golf, the Bruce Trail, the new Markdale hospital, and some of the areas most acclaimed restaurants. All of this, just under two hours from the GTA and 90 minutes from Kitchener-Waterloo.230 Wiles Lane is a rare opportunity to own a lakeside sanctuary where lifestyle, investment potential, and natural beauty meet. (id:59911)
Forest Hill Real Estate Inc.
404 Grandview Drive
Meaford, Ontario
ATTENTION Investors, Renovators or Buyers with a Vision - looking for a property on one of the BEST STREETS in MEAFORD to renovate or re-develop? ESTATE SALE being sold AS-IS - 404 Grandview Drive certainly needs MUCH TLC and LOTS OF RESTORATION WORK, however it is located directly across from many MULTI-MILLION-DOLLAR HOMES in a very sought after GEORGIAN BAY WATERFRONT COMMUNITY that allows for PAYBACK for YOUR INVESTMENT! 1,786 sq ft (MPAC), 3 bedrooms, 2 bathrooms, LARGE PRINCIPLE rooms, 2 Fireplaces (as-is) and original staircase in good shape. HOME has updated electrical incl. 200 AMP Breaker Panel, Grounded Wiring and FORCED-AIR FURNACE (as-is). Nice CURB APPEAL, with workable LAYOUT, and ATTACHED GARAGE. With vision realized (& work completed), it will make an excellent FAMILY HOME or RECREATIONAL RETREAT. Enjoy GEORGIAN public WATER ACCESS points close by. Walk to quaint downtown Meaford, Marina and Beach. 14mins to Thornbury, 25mins to Blue Mountain, 2hrs to Pearson + GTA. (id:59911)
Royal LePage Rcr Realty
Plot 143 Lot 12
Mcmurrich/monteith, Ontario
Welcome to Plot 143 Lot 12 a 0.5-acre treed lot located off Highway 518 W in the peaceful community of Sprucedale. With 65 feet of frontage and Residential Settlement (RS) zoning, this property offers a fantastic opportunity to build a custom home, cottage, or retreat tailored to your vision. Hydro is available at the lot line, making development more accessible. RS zoning allows for a variety of residential uses, including home-based businesses (buyer to confirm permitted uses with the township). Surrounded by nature and steps from trails, lakes, and year-round outdoor adventure, this lot is ideal for anyone looking to escape the city and enjoy a quieter lifestyle. Located under 3 hours from the GTA, this is your chance to secure a piece of Northern Ontario paradise. Please note: the property may be difficult to locate using GPS or online mapping tools, as the municipal address is not accurately reflected on GeoWarehouse. The lot is situated to the east (right-hand side) of 3646 Highway 518 West. Buyers are advised to conduct their own due diligence to verify all property details. (id:59911)
Psr
397810 Concession Rd 10
Meaford, Ontario
Welcome to your dream property! This spacious 6-bedroom, 3-bathroom raised bungalow sits on an incredible 47-acre parcel, just 5 minutes from Owen Sound. Perfect for those seeking a blend of country living with close proximity to amenities. The home is an attractive raised bungalow with up to 6 bedrooms and 3 beautifully renovated baths in total. The main level features a lovely living room with a view out front of the beautiful pond, gardens and hay field. The fresh white kitchen has brand new stainless steel appliances and the dining area has patio doors to the deck and back yard. The primary bedroom is large and features an ensuite bathroom with luxurious free standing soaking tub and separate shower. Downstairs there's a family room with a wood stove and built in cabinets. There's several other rooms that could serve as bedrooms or spaces for an office or home gym, or create an in-law suite for families that would like to live together. There is also no shortage of storage space in this house, as well as an attached garage, carport and a detached shop with a loft. Other highlights of this fantastic property include an expansive 47 acres of land, including 25 acres of workable farmland and beautiful hardwood bush with trails for exploring and enjoying nature. Fibre optic internet makes living in the country a breeze, plus it's just a short drive to town for shopping, dining, hospital and schools. Whether you're looking for a family home, hobby farm, or simply a peaceful recreational retreat, this property offers endless potential. Don't miss out on this rare opportunity to own a slice of Grey County paradise! (id:59911)
RE/MAX Grey Bruce Realty Inc.
58 Kestrel Street
Kitchener, Ontario
Stunning former model home in the Prestigious Kiwanis Park Neighbourhood. Great curb appeal with double garage, Exposed concrete driveway, covered brick porch and beautiful landscaping. Inside, you'll find a formal dining room, an open-concept eat-in kitchen, magnificent open to above great room with soaring ceilings and gas fireplace. The main floor also features a 2pc powder room, laundry room, and a dedicated office or a 4th bedroom. The kitchen is a chef’s dream, with stainless steel appliances, marble countertops, under-cabinet lighting, and ample storage. Maple hardwood flooring flows throughout the home, complemented by elegant arched doorways and custom built-ins. A grand staircase leads you upstairs to a versatile landing with a perfect desk space for homework or studying. This level also offers two spacious bedrooms with a Jack and Jill bathroom, as well as a private Master Suite with a 2nd gas fireplace, sitting area, 2 walk-in closets, and 5 pc ensuite with bidet and soaker tub. The fully finished basement offers a huge rec room and 3 pc bathroom ideal for family and friends gatherings or your own daily enjoyment. Recent updates including furnace 2024, AC 2024, stove 2024, all bathroom countertops 2024. Basement newer flooring and pot lights 2023. House features custom rounded wall corners throughout. Fenced backyard with stamped concrete patio and storage shed. Within walking distance to beautiful parks, scenic trails, massive green space, and the grand river. A short drive to both Universities, Conestoga Mall, and Highway 85 with easy access to 401. (id:59911)
Royal LePage Peaceland Realty
1452 Augustine Drive
Burlington, Ontario
Nestled on a picturesque, tree-lined street, this charming 3-bedroom, 2-bath home offers both comfort and style, enhanced by a spacious backyard. The bright, eat-in kitchen features stainless steel appliances, gleaming granite countertops, pot lights, and a large window with peaceful backyard views. Recent updates include brand-new flooring throughout all three levels, including the staircases, new light fixtures, and freshly painted throughout. The finished lower level includes a three-piece bath, while both upper-level bedrooms offer generous walk-in closets. Outside, the beautiful deck provides the perfect spot for relaxation or entertaining, and the powered shed is ideal for a workshop. Conveniently located near schools, parks, shopping, dining, and other amenities, this home blends convenience and charm perfectly. (id:59911)
Royal LePage Burloak Real Estate Services
16 Morrison Creek - 1336 South Morrison Lake Road
Gravenhurst, Ontario
Welcome to your ideal seasonal retreat at Lantern Bay! This spacious 900+ sq ft, 3-bedroom, 2-bathroom cottage offers the perfect blend of comfort and privacy, ideal for those seeking a relaxing escape. Inside, the open-concept living area provides a warm and inviting atmosphere, with a fully-equipped kitchen. The queen bedroom features an ensuite bath, while the two additional bedrooms offer double/single bunk beds with convenient storage and share a second bathroom. Step outside to enjoy the wrap-around deck, where you can relax in one of two charming gazebos or gather around the cozy fire pit for evening conversations. Just a 5-7 minute walk brings you to the beach, marina, pools, and community areas, where you can swim in one of the two pools, join activities at the community hub, or enjoy games at the sports court and horseshoe pits. Whether its roasting marshmallows by the fire at sunset or spending sunny days on the beach, this cottage provides the perfect combination of relaxation and adventure. The all-inclusive fee for May 1st - October 31st of $10,425 + HST covers resort amenities, lot rental, hydro, water, sewer, lawn care, and more, offering a hassle-free experience. Only propane and internet costs are additional, and HST does not apply to the sale. Renting your cottage is also available, but must be done through the resort. Make this charming cottage your home away from home, where family and friends can create lasting memories! (id:59911)
Century 21 B.j. Roth Realty Ltd.
4105 Highland Park Drive
Beamsville, Ontario
Welcome to 4105 Highland Park Drive. This beautifully maintained home features a large front foyer with soaring vaulted ceilings, hardwood floors throughout all 3 levels, and an abundance of natural light. The main floor also boasts a spacious eat-in kitchen with a walkout to the deck/private backyard, main floor laundry room & double car garage with inside entry! The upper level offers a primary bedroom complete with 4-piece ensuite, two additional bedrooms & 4-piece washroom. The fully finished basement adds even more versatile living space. Nestled on a peaceful plateau in the heart of the Beamsville Bench, surrounded by wineries, markets, conservation areas, parks & schools, this home is a perfect blend of location, comfort and style - your dream home awaits! (id:59911)
Exp Realty Of Canada Inc
690 River Road
Wasaga Beach, Ontario
This attractive two-story commercial office building features a total of 8,458 square feet of professional space, including a lobby, 24 offices, 2 commercial units, 5 washrooms, a conference room, 2 personnel rooms, 3 private rooms, storage room and rooftop patio. The onsite paved, open parking lot provides free parking for 37 vehicles. Located on the main street that runs through Wasaga Beach, this property has excellent exposure and is surrounded by amenities such as Walmart Super Centre, numerous restaurants and shops. (id:59911)
Royal LePage Locations North
16 Laidlaw Street Unit# 909
Toronto, Ontario
This stunning 2-bedroom plus Den townhome underwent an incredible transformation in 2025. All renovations and upgrades are brand new. Ceilings have been refinished, pot lights added, and new light fixtures installed. New floors run throughout. The Gorgeous Kitchen has new Cabinetry, backsplash, quartz countertops, stainless steel appliances, and a handy pantry. The beautiful bathroom boasts a new tub with tile surround, toilet, sink, cabinet, mirror and light fixture. The primary bedroom offers a sizable closet and sliding doors to the 200 sq. Ft. patio. The second bedroom is ideal for a child. The den is perfectly suited for working from home or for overnight guests. Brand new front-loading stainless steel washer and dryer. Newly installed AirMax 50 air handler and 50-gallon HWT. New air conditioner in 2022. Storage locker 9.5'H x 7.5'W x 7.5'W. A new GO station is under construction and within walking distance. EV chargers steps away. All conveniences and parks are nearby; now you can sit back and enjoy. (id:59911)
Royal LePage State Realty
9 - 6111 Mayfield Road
Brampton, Ontario
$$$$$ Location Location $$$$$ 2nd Unit from Mayfield Entrance -- Brand New 100% Commercial Retail Plaza Located At Airport Rd and Mayfield Rd Available asap , Unit With Approx. 1,270.2 Sq Ft, Huge Exposure With High Traffic On Mayfield Rd and Airport Rd. Excellent Opportunity To Start New Business Or Relocate., Excellent Exposure, High Density Neighborhood! Suitable For Variety Of Different Uses. Unit Is In Shell Condition, Tenant To Do All Lease Hold Improvements! (id:59911)
RE/MAX Gold Realty Inc.
Ph3 - 22 East Haven Drive
Toronto, Ontario
"Experience luxury living at PH3-22 East Haven Dr, Scarborough! This stunning 2-bed, 2-bath penthouse offers panoramic lake views, a modern open-concept layout, high-end finishes, and a master suite with a walk-in closet. Enjoy easy access to transit, shopping, and the Scarborough Bluffs. Amenities include underground parking, a fitness center, and 24/7 concierge service. Dont miss this rare opportunity!" (id:59911)
RE/MAX Real Estate Centre Inc.
411 - 1431 Walkers Line
Burlington, Ontario
If you have been waiting for one of the most desirable units in the Wedgewood complex, you just found it! This is the largest unit and it's on the top floor, which features soaring ceilings in the Living Room. Two large Bedrooms plus a huge Den. Offering approximately 1,200 square feet of premium living space in immaculate condition, this unit is sure to please. Stainless steel appliances in the kitchen. Front loading washer and dryer. Recent furnace, a/c and hot water heater. The balcony overlooks a lovely wooded area, and the unit is very quiet due to its location at the rear of the building. The complex offers a carwash in the underground garage, as well as a gym and a party room. (id:59911)
Royal LePage Real Estate Services Ltd.
32a Balmoral Avenue
Toronto, Ontario
FANTASTIC HOME FOR DOWNSIZING OR SMALL FAMILY, Coveted YONGE ST.CLAIR/ SUMMERHILL AREA, Charming much admired Town House Features a grand foyer, leads into a layout that flows seamlessly from the South facing living room with a fireplace built-in cabinets, through the French doors to the dining room , eat in Kitchen , spacious family room with another fireplace overlooking the kitchen and garden area. Spacious prime bedroom with 5X ensuite & walk-in closet, 2 other good sized bedrooms all with double closets overlook the garden, finished rec room with a private walkout, 3X bath, Built-in book cases, laundry, storage & sauna (not used) A wonderful blend of formal & casual living that ticks all the boxes. Sought after esteemed neighbourhood for its mature leafy green streets, exclusive shops & dining, schools (both private & public) parks and its proximity to major & minor Transportation.(2min to St. Clair Subway) Opportunity awaits to live as is or update, open up to your taste. Create your own custom space (id:59911)
Chestnut Park Real Estate Limited
2507 - 4968 Yonge Street
Toronto, Ontario
Prime Location! Yonge & Sheppard - live in Toronto's other downtown! Super easy subway ride to Torontos core on the Subway Line 1. Sheppard Line and GO station at Finch are all nearby.There is direct access underground to the PATH to get to BOTH subway stations without having to walk outside during the cold months! Min away on foot, you have major grocery stores, Empress Walk, cinemas, shopping, restaurants and North York Civic Centre. This condo is built by Menkes and managed by Del (Tridel) - in my opinion, both are amongst the top 3 condo developers in Toronto over the past few decades. Quality build, well run.Roomy 695 Sq Ft + 119 Sq Ft large balcony. East facing - Very bright unit, facing bustling Yonge St but high in the sky so city noise isn't an issue. Building was registered in 2006, so HVAC is due to be upgraded by owners. This Owner just purchased a brand new Heat Exchanger - nearly $8,000 value! - and had it installed in Jan 2025. 5 year warranty for peace of mind and it will last for many years after that.The dishwasher is also recent, installed new in 2023. The Den is a proper Room and not just an alcove - has a door for privacy and can easily be used as a 2nd Bedroom. Prime Bedroom has a sizeable closet and looks out onto the bright balcony. Living/Dining area is roomy and bright, plenty of room for both your couch and dining furniture.Kitchen is an efficient U shape, with a breakfast bar for easy meals. Parking and Locker are also included. Amenities in both buildings are accessible and include Indoor Pool, Gym, Indoor Golf, 24 Hr Concierge, Visitor Parking, Guest Suites and more. A great place to live and make your home! Or, retain the tenants who have been super reliable for several years! (id:59911)
Real Estate Homeward
99 Mountbatten Drive
Hamilton, Ontario
Detached 3+1 bedroom backsplit home in the Rolston neighborhood of desirable Hamilton Mountain. This well-maintained property offers hardwood floors throughout the main and upper levels, spacious bedrooms, and plenty of natural light. The main floor features a large living room, a separate dining room, and a spacious kitchen with a side door walkout. Upstairs, the bedrooms are generously sized, providing comfortable living space, and a 4pc bathroom. The lower level includes an open-concept in-law suite with a separate entrance, a second kitchen, a dining area, and a family room with a gas fireplace and a 55" Samsung TV. A 3-piece bathroom with a stand-up shower and a walk-up to the backyard adds convenience. The basement also has a laundry room with a front-loading Samsung washer and dryer, along with a stand-up convertible freezer/refrigerator. The home sits on a huge 50 x 100 pool sized lot with an attached single-car garage and a long driveway that can accommodate up to four cars. Nearby schools include Westview Elementary, St. Vincent de Paul Catholic Elementary, Sir Allan MacNab Secondary, and St. Thomas More Catholic Secondary. The property is close to grocery stores, parks, Mohawk College, and major retail centers. Easy access to the Linc and public transit makes commuting convenient. A great opportunity for families or investors in a sought-after location. (id:59911)
Royal LePage Real Estate Services Ltd.
12 Sunrise Drive
Kitchener, Ontario
Charming Custom-Built Home on Nearly 1/4 Acre Lot Welcome to 12 Sunrise Dr, a spacious and sun-drenched custom-built home nestled in one of Kitchener's most desirable family neighborhoods. This newly listed 4-bedroom, 3-bathroom residence sits on an impressive lot that approaches a quarter acre, offering plenty of outdoor space for family activities and entertaining. Step outside and you'll appreciate the meticulously fenced yard featuring an inviting above-ground pool perfect for those hot summer days when a quick dip is just what the doctor ordered! The property's generous dimensions provide ample room for gardening enthusiasts, outdoor gatherings, or simply enjoying peaceful moments in your private outdoor oasis. Inside, this carpet-free home showcases newly installed laminate flooring throughout and fresh paint, creating a clean, modern aesthetic. The open-concept living and dining areas feature unique hardwood flooring and a cozy gas fireplace, while the family room boasts a charming wood-burning fireplace with convenient walkout access to the backyard. The kitchen flows seamlessly into the living spaces, and a practical main-floor laundry room adds convenience to daily life. Upstairs, find four well-proportioned bedrooms including a comfortable primary bedroom. The unfinished basement with cold cellar offers excellent potential for future customization. The neighborhood offers exceptional amenities including proximity to schools, transit options, grocery shopping, and recreational facilities like Bingemans park just a short distance away. With gas heating, a newly owned water heater (2023), and included appliances, this turn-key property awaits its new owners! (id:59911)
RE/MAX Twin City Realty Inc.
107 Garth Massey Drive
Cambridge, Ontario
Location, Location! Perfectly positioned on one of the largest lots in the subdivision, this beautifully maintained home offers the ideal blend of comfort, style, and unbeatable convenience. Directly across from a scenic park and playground, you'll enjoy picturesque views and a vibrant, community-focused atmosphere right at your doorstep. From the moment you arrive, the homes impressive curb appeal, mature landscaping, and welcoming setting make a lasting impression. Inside, natural light pours through large windows, highlighting the open-concept layout and creating a warm, airy feel throughout. A 2 piece bathroom on the main floor, plus the generous great room is a true centerpiece-complete with gleaming hardwood floors, a cozy gas fireplace, and a built-in media niche-designed for relaxed living and easy entertaining. The modern kitchen shines with updated countertops, crisp white cabinetry, and ample prep space - perfect for everything from weekday meals to weekend gatherings. With 4 generously sized bedrooms and 2 full bathrooms upstairs, including a tranquil primary suite with a private 4-piece ensuite, there's plenty of room to grow and thrive. The fully finished basement, equipped with a 2 piece bathroom, adds even more functional living space, ideal for a home office, kids' play area, or dedicated homework zone-perfect for remote learning or quiet study time. Just minutes from Highway 401, this location is a commuters dream - offering quick access to shopping, schools, and essential amenities. Whether you're upsizing or putting down roots, this exceptional property delivers the lifestyle you've been searching for - right where you want to be. (id:59911)
RE/MAX Real Estate Centre Inc.
11 Blackfriars Place
Cambridge, Ontario
Welcome to this beautifully maintained 2-storey home that is located in a quiet cul-de-sac that sits on a lot that is over .25 acres in West Galt! The main floor of this inviting home is designed to impress, blending bright, open spaces with thoughtful functionality. Large windows throughout flood the space with natural light, creating a warm and welcoming atmosphere from the moment you step inside. A spacious dining room offers the perfect setting for family dinners and entertaining guests. At the heart of the home, the kitchen seamlessly opens to the family room, making it easy to stay connected whether you're preparing meals or relaxing by the cozy fireplace. The kitchen has an abundance of cabinet and countertop space, and looks out to the pool and hot tub area of the yard. Upstairs, there are 4 bedrooms, offering comfortable retreats for every member of the family. The primary bedroom features its own private ensuite. Each additional bedroom offers bright windows, ample closet space, and flexibility for guest rooms, a home office, or a playroom. The fully finished basement offers more space to use as a rec room or there's the possibility of adding an additional room or office. Step outside and experience resort-style living in your own backyard. Situated on a spacious pie-shaped lot, this outdoor oasis offers exceptional space and privacy. At the heart of it all is a large inground saltwater swimming pool, perfect for relaxing swims and summer entertaining. Unwind in the hot tub (2023) nestled under a charming pergola, providing a peaceful retreat year-round. A generous patio area offers plenty of room for dining, lounging, and hosting gatherings, and with room to play and relax. The versatile poolside shed serves a dual purpose, combining a functional shop with a convenient changing room. This backyard is designed for both relaxation and celebration a true extension of your living space. Book your private showing to see if this is your next family home! (id:59911)
RE/MAX Real Estate Centre Inc.
RE/MAX Twin City Realty Inc.
1012 Cowbell Lane
Gravenhurst, Ontario
Your Gateway to Muskoka Living on the Severn River.Welcome to 1012 Cowbell Lane, where comfort, charm, and breathtaking views come together to create the perfect riverside retreat. This lovingly maintained 2-storey home offers 1,456 sq/ft above grade and is thoughtfully designed for year-round enjoyment.Step inside to a gourmet kitchen featuring granite countertops, stainless appliances, and a gas stove perfect for creating memorable meals. The sunken living room is the heart of the home, framed by massive windows offering panoramic 180-degree views of the Severn River and walkout access to a sprawling 445 sq/ft deck. Hardwood hickory floors flow seamlessly through the living, dining, and bedroom spaces, while tile floors add a stylish touch to the sunken living area and baths.Upstairs, two bedrooms await, including a serene primary bedroom overlooking the water. A spa-like 3pc bath features an oversized glass shower with view of the river through the window, with a convenient half bath on the main level.The unfinished basement offers abundant storage, laundry, and a bonus shower. Outside, enjoy a 510 sq/ft dock with diving board, and a double detached garage (insulated & gas heated). Updates include house shingles (2021), garage shingles (2024), and new A/C (2020).Complete with full water filtration (UV, RO), paved drive, and sold fully furnished just unpack and enjoy.This is more than a home its a lifestyle. Your peaceful Muskoka escape awaits. (id:59911)
RE/MAX Right Move
34 Wilkerson Street
Thorold, Ontario
Stunning New Build 2-Storey Townhouse in Prime Thorold Location! Welcome to this luxurious Mountainview Home featuring 4 spacious bedrooms, 4 modern bathrooms, and a double car garage with parking for 6 vehicles. --Highlights You'll Love--: Open-concept main floor with high-end finishes. **Stylish kitchen with stainless steel appliances**Two primary bedrooms with ensuite baths. Bright and airy rooms with plenty of natural light.**Private backyard perfect for entertaining. --Unbeatable Location--: Nestled in one of Thorolds most desirable communities, just minutes from Brock University, Niagara College, and the breathtaking Niagara Escarpment perfect for hiking, nature walks, and weekend getaways. Also close to Niagara Falls, Outlet Collection at Niagara, top restaurants, and major highways. Ideal for families, students, and savvy investors alike. (id:59911)
Index Realty Brokerage Inc.
63 Teskey Crescent
Hamilton, Ontario
Move-In Ready Newly Built Cachet Home Just Unpack and Settle In! Step into this stunning, brand-new 2-storey detached home offering over 2,900 sq.ft. of thoughtfully designed living space in one of Binbrooks most sought-after neighborhoods. With 4 generously sized bedrooms, 3.5 bathrooms, and soaring ceilings throughout, this home offers a bright, open, and luxurious atmosphere. Flooded with natural light, this thoughtfully designed home boasts stylish finishes throughout.The bright, modern eat-in kitchen features a large island, butlers pantry & servery, and opens to spacious living and dining rooms.Upstairs, you'll find four spacious bedrooms and a private primary retreat including a luxurious primary 5-piece ensuite complete with a soaker tub, stand-up shower, double vanity, and a generous walk-in closet. This family-friendly home has a space for everyone while feeling cozy and comfortable.Ready for immediate occupancy, this home is the perfect blend of modern luxury and everyday practicality ideal for families seeking comfort, space, and style. Please note: basement is not included. (id:59911)
Sotheby's International Realty Canada


