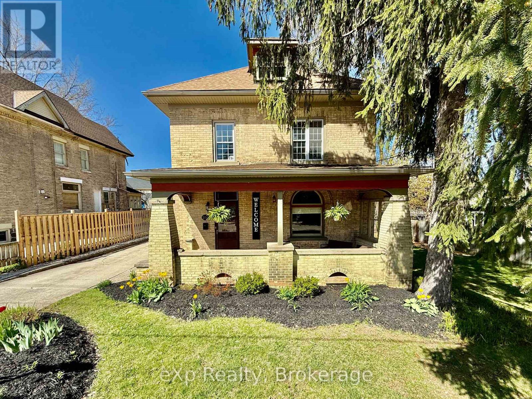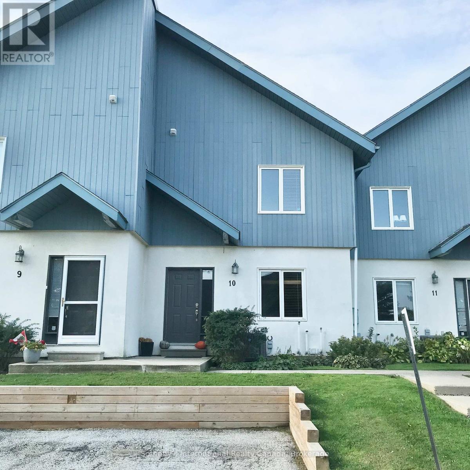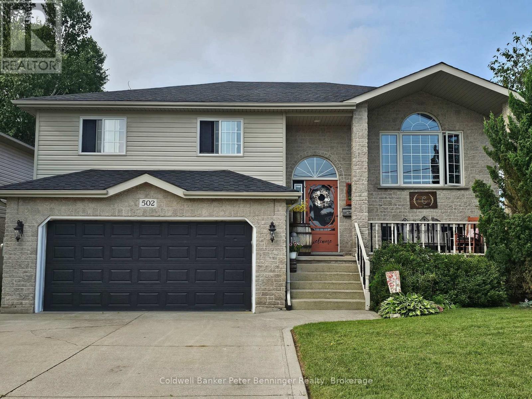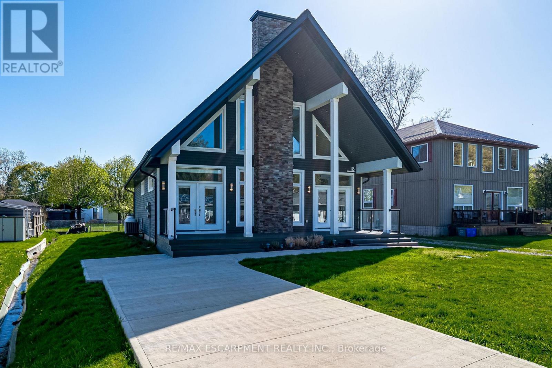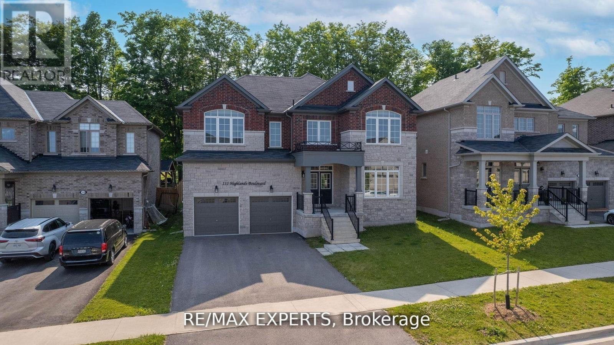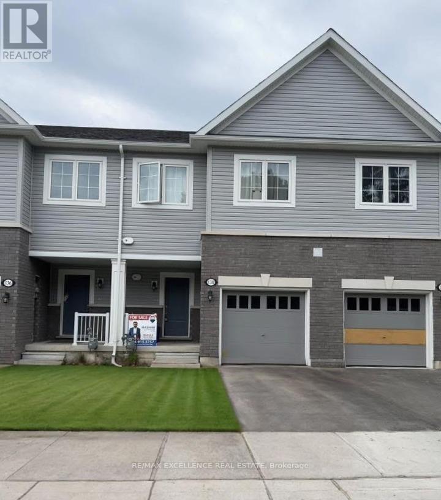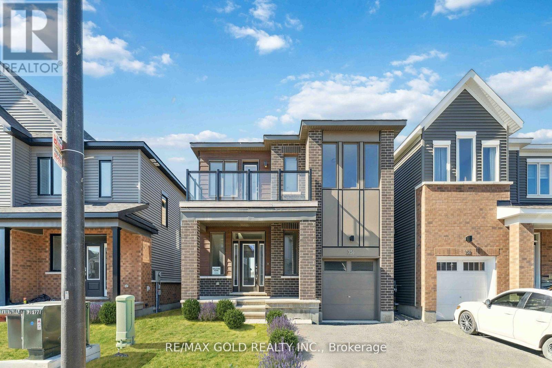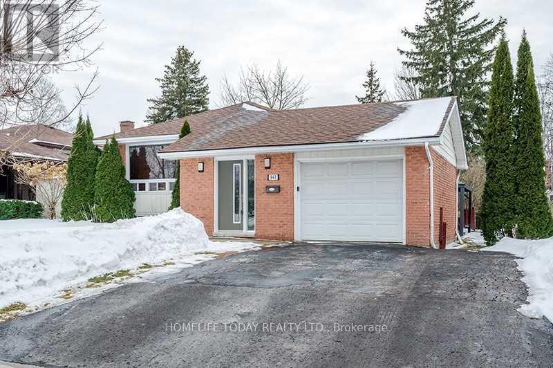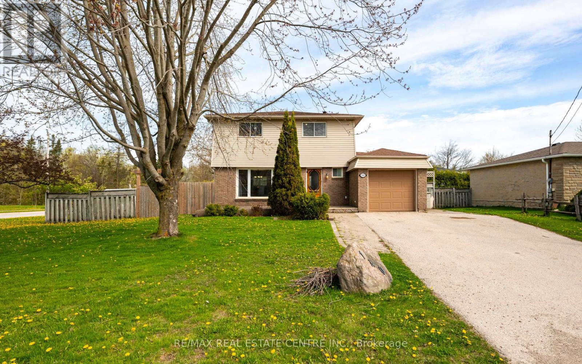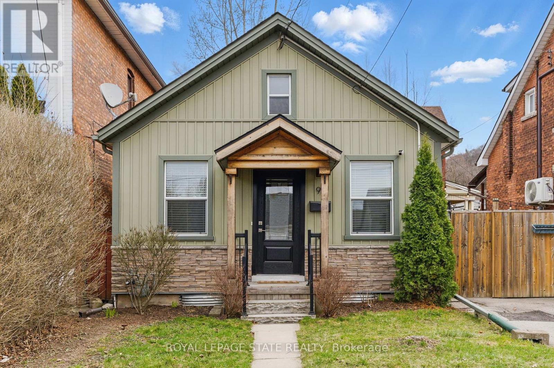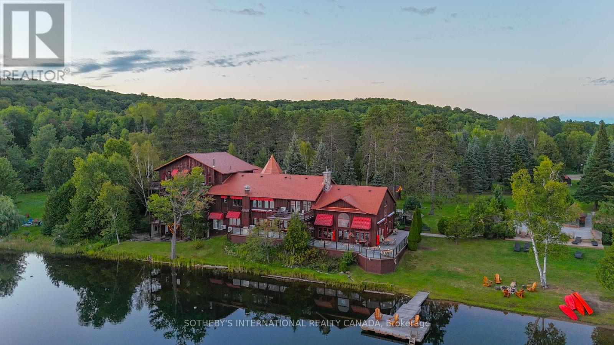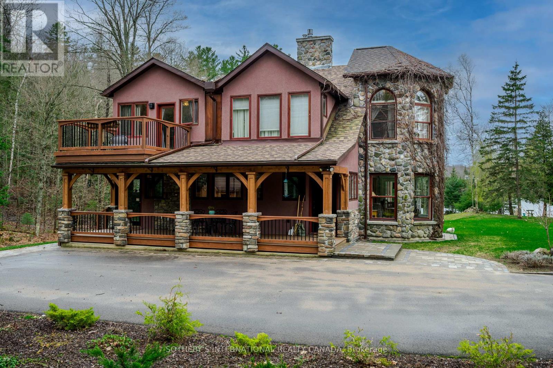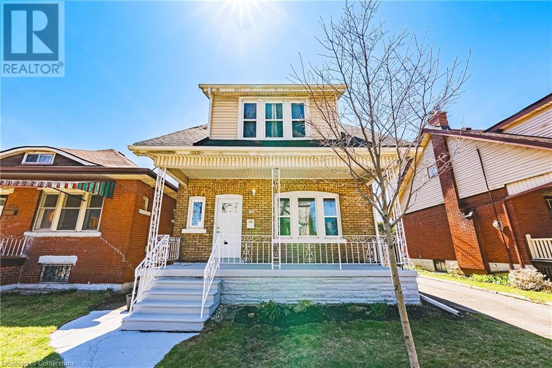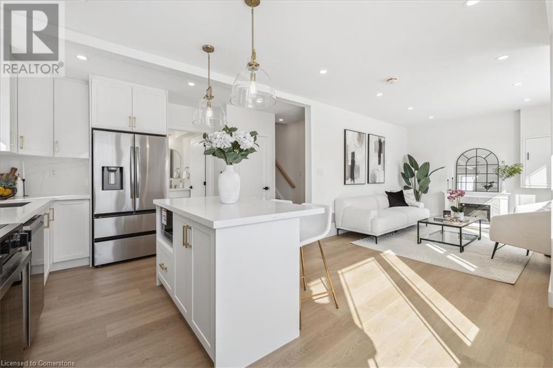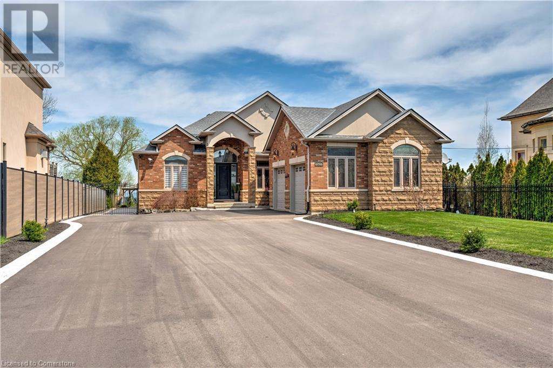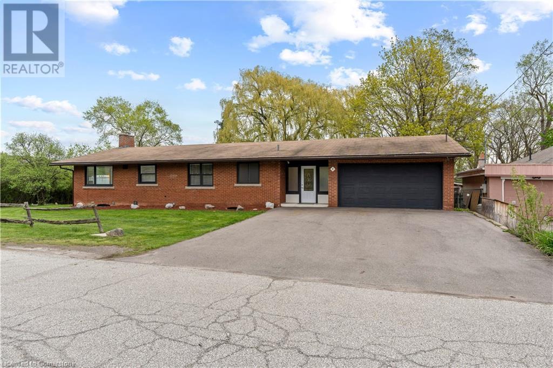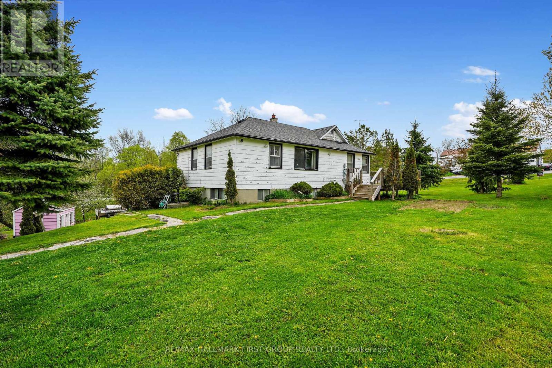103 - 121 University Avenue E
Waterloo, Ontario
Turnkey operation. Very profitable units. Check Supplements for the numbers. (id:59911)
Homelife Power Realty Inc
506 9th Avenue
Hanover, Ontario
Welcome to 506 9th Avenue in the town of Hanover. This classic, charming home is full of character that must be seen to appreciate. This home sits on a generous lot and is located within walking distance to the downtown amenities. Upon entry you can't help but notice the care of the home. From the traditional entryway, large wooden staircase leading to the second level, oversized great room, formal dining room, two piece bathroom and updated eat in kitchen with a second stairwell leading upstairs to the primary bedroom. The upper level offers four good sized bedrooms, a full bathroom with a reading nook or sitting area at the top of the stairs. Out back you will enjoy the large private yard with multiple sitting areas, mature trees, large driveway and detached garage, or move out front to the large covered porch. (id:59911)
Exp Realty
10 - 110 Kellie's Way
Blue Mountains, Ontario
EXECUTIVE ANNUAL RENTAL! Spend the four seasons in style just steps from the Village in this meticulously maintained, beautifully appointed chalet with Mountain Views! This reverse floor plan, European style condo offers open concept living with large, mountain facing windows, high end appliances and furniture, separate entertaining space in the finished basement, three generous size bedrooms (King, Queen, Double) and ample visitor parking. Spend your days on the hill, golf course or trails then retreat back to your chalet for a sun-soaked beverage on the deck or nestle up to the fireplace with a blanket and a book. POSSESSION AND TERM FLEXIBLE. No Smoking. (NOT AVAILABLE JUNE 19 TO JULY 17) (id:59911)
Sotheby's International Realty Canada
502 Buckby Lane
Saugeen Shores, Ontario
Attractive stone-trimmed home on a large corner Buckby Lane lot is now available! Excellent access to your back yard allows parking a trailer or moving toys in and out. This bright location also includes a covered back deck, concrete patio's and a second deck for the above ground pool, creating a private oasis! Shed in the fenced-in back yard is 7 X 14 ft. Front of the home has a double wide concrete driveway, double car garage and covered front porch along with very appealing landscaping. Inside are upgrades thoughtful decorative touches and refreshing changes including the addition of a second larger pantry near the kitchen, new flooring, kitchen renovations and a newly created double sized primary bedroom to start. Basement is bright (above grade) and has three walk-outs, one from the Family Room patio doors, the second from the laundry room and the third via the garage. Family Room is extra large with a natural gas fireplace. Plenty of storage is located under the stairs and further down the hall is a quiet nest of a bedroom with a bright back yard view. New Shingles 2023! New plumbing in 2024! Located just 2 blocks from the Public School this home is also close to the YMCA Daycare Centre. Situated in the SW section of Port Elgin, excellent amenities are nearby as well as the CAW Road down to the beach accompanied by local walking trails. (id:59911)
Coldwell Banker Peter Benninger Realty
8430 21 22 Nottawasaga Side Road
Clearview, Ontario
Welcome to your own private paradise nestled on five picturesque acres, just minutes from the charming village of Creemore & the vibrant community of Collingwood. Surrounded by mature trees, this beautifully updated home offers the perfect balance of peace & privacy while still being close to year-round recreation. Enjoy walking distance to Duntroon Highlands Golf in summer, Highlands Nordic's Cross Country Skiing in winter, and a quick 5 km drive to the slopes of Devils Glen Ski Club. Step inside to a home that has been completely transformed through extensive renovations completed in 2022/23. The main floor features engineered oak hardwood throughout, bringing warmth & elegance to the open-concept living space. The expansive kitchen is a true showstopper, with white cabinetry, gold hardware, quartz countertops & a high-end VIKING induction stove. Theres ample prep space for the home chef, & a walk-in pantry keeps small appliances tucked neatly away. The living & dining areas flow seamlessly for both casual family moments & stylish entertaining. The idyllic primary suite overlooks your personal forest, including a walk-in closet & a beautifully renovated ensuite with a black-and-white palette, featuring a deep soaker tub. The finished walk-out lower level is designed for year-round enjoyment. A wood stove anchors the inviting space, which includes a workout area, games zone, laundry room, & flexible space perfect for movie nights or cozy après-ski evenings. Every detail has been thoughtfully considered, including new windows & doors, furnace & A/C, 200-amp electrical panel, upgraded insulation & drywall, new plumbing, light fixtures, & more. Outside, the home is surrounded by natural beauty & enhanced with professional landscaping, a new back deck, & flagstone & armour stone accents. Whether you're searching for a full-time residence or a weekend getaway, this property offers the rare combination of privacy & proximity to some of the regions best outdoor amenities. (id:59911)
Royal LePage Locations North
18 Walter Street
Norfolk, Ontario
Welcome to 18 Walter Street, a spectacular family retreat in picturesque Turkey Point! This home was built brand-new in 2016 with 3 bedrooms and 1 bathroom on a generous 50x148 foot lot, and is located just a one minute walk to Turkey Point Beach on beautiful Lake Erie. As you arrive, youll appreciate the concrete driveway with ample parking for the whole family and spacious front porch. The sun flooded main floor boasts vaulted ceilings, pot lights, a stone-accented electric fireplace, and an open concept living-dining-kitchen floorplan thats perfect for entertaining. Completing the main floor are two bedrooms, a four piece bathroom, main floor laundry, and easy access to the backyard. Travel upstairs to the loft-style second level to find a family room perfect for extra space when the whole familys in town, ample closet space with potential for a second bathroom, and an additional bedroom as well. Travel outside to the back deck from either the kitchen or primary bedroom, and youll appreciate the beautiful backyard with tons of space for play or entertaining, and a shed with ample space for storage. Complete with all of the modern conveniences and easy access to the lake and natural surroundings, this property has something for everyone! (id:59911)
RE/MAX Escarpment Realty Inc.
125 Queensway West
Norfolk, Ontario
A1 Car Care is a well-established automotive service business operating for over 20 years in Simcoe, located at 125 Queensway W one of the busiest streets in town. We proudly serve a loyal customer base from Simcoe and surrounding communities, including Port Dover, Waterford, Delhi, Vittoria, and Turkey Point. Our focus is on delivering 100% customer satisfaction and building long-term client relationships. We Also have a Used Car Dealership. Our services include:Dripless Annual Oil Spray::: $125 for small cars/hatchbacks and $145 for SUVs/vans/trucks. We also service commercial clients such as Queensway Garage and local farm trucks.Vehicle Cleaning & Detailing::: Packages range from $20 for basic vacuuming to $300 for our premium Gold package. Pricing may vary based on vehicle condition.Spray-on Bedliners::: We use Xtreme Liners for durable, permanent coatings primarily on pickup truck beds but also applicable to other areas. Notably, we completed a full-body bedliner spray on a Chevy truck last year.Additional Services::: Seasonal tire swaps, flat tire repairs, tire storage, polishing, compounding, buffing, ceramic coatings, and paint sealing.Third-Party Services (On-Site)::: Window tinting, vinyl wraps, PPF, and custom stickers are performed on-site by our partnered technician, with commission-based arrangements. (id:59911)
Gate Gold Realty
1224 Parkinson Road
Woodstock, Ontario
Attention investors, small business owners, and landlords! Dont miss this rare opportunity at 1224 Parkinson Road in Woodstock a property with massive potential and zoned M2 (restricted industrial), ideal for those with automotive, woodworking, or industrial shop needs. Situated close to the industrial park and just minutes from highway access, the property boasts seamless connectivity for logistics and transportation this property offers the best of both worlds: industrial functionality and city convenience. The home is a well-maintained bungalow featuring 3 spacious bedrooms and 2 bathrooms, perfect for live-in owners or rental possibilities. Large garge size will allow extra space . Outside, there is ample parking space for 10+ vehicles ideal for businesses with a fleet or equipment. This is a truly unique find within city limits, and the potential here must be seen to be fully appreciated! (id:59911)
RE/MAX President Realty
180 - 8018 Taits Beach Road
Hamilton Township, Ontario
Large Custom Home conveniently located on the Southern Shore of Rice Lake. Benefiting from 50 feet of Direct Waterfront. This 4 Season Home is loaded with natural light and floor to ceiling windows. The Main floor is open concept with clear views of the lake from every room and a cozy wood burning stone fireplace. 3 Spacious bedrooms and a 4pc bath on the second floor that also features a balcony with overhead views. Finished basement with a kitchenette, bedroom, rec room and Walk Out to Yard. Easy Access to 401 & 407. Quick access to Toronto and all amenities. Dock & Boat Lift included. Heat Pump and 2 Wood Stoves. Quiet and mature tree lined street. (id:59911)
Royal Heritage Realty Ltd.
131 Highlands Boulevard
Cavan Monaghan, Ontario
Luxurious 4 Bedrooms 4 Bathrooms 2 Car Tandem Garage Stunning Executive Home Situated On A Premium 52x132Ft Private Ravine Lot That Offers Peace & Tranquility In the Family Friendly Town Of Mill Brook. This Specular Home With Stone & Brick Facade Boasts Approx 3500 Sq Ft Above Grade With An Open Concept Layout, 9 ft Ceilings On The Main Floor, Pot Lights T/Out, Main Floor Office, Engineered Hardwood Flooring, 7 Inch Custom Baseboards, Large Eat-In Custom Kitchen With Brand New S/S Appliances, Quartz Backsplash/ Counters & Centre Island, Elegant Oversized Formal Dining Room, W/I Closet In Primary Bedroom 5Pc Ensuite W Soaker Tub, Large Bedrooms One With Jack & Jill Bath And Another With Ensuite Bath. Tons Of Natural Light! Truly A Must see! Right Across The Street From The Millbrook Community Centre And Minutes From 115 Highway. 20 Mins To Cham Shan Buddhist Temple (largest Temple Outside Of China) Truly A Must See!! (id:59911)
RE/MAX Experts
138 Winters Way
Shelburne, Ontario
Welcome to this well-maintained 2-storey freehold townhouse in the heart of Shelburne! Offeringover 2,100 sq ft of finished living space, this home features 3 bedrooms, 4 bathrooms, and awalk-out basement finished backing onto a ravine. The bright, open-concept main floor includesa modern kitchen with stainless steel appliances and generous storage. Upstairs boasts aspacious primary suite with walk-in closet and 3-pc ensuite, plus two additional bedrooms and afull bath. The finished walk out basement offers extra living space and a 3-pc bath. Includesupper-level laundry, C/Air rough-in, and garage access. Currently tenanted at$2,975/monthtenants willing to stay. Close to parks, schools, shops, and more! priced to sellquick motivated seller! (id:59911)
RE/MAX Excellence Real Estate
356 Peninsula Road
Ottawa, Ontario
Modern luxury meets thoughtful design in this brand-new 4+1 bedroom 4 Washroom home in The Conservancy, one of the area's most desirable, master-planned communities. Featuring a modern elevation with a front balcony, this open-concept home boasts 9 smooth ceilings, pot lights, oak hardwood flooring, and oversized windows for abundant natural light. The chef's kitchen includes quartz counters, soft-close cabinetry, under-cabinet lighting, and stainless steel appliances. Upstairs, enjoy a spacious primary suite with walk-in closet and ensuite, plus the convenience of second-floor laundry. 3 More spacious Bedrooms with Large windows. A finished basement adds a bedroom, 3-piece bath, and entertainment area. Additional highlights: quartz throughout, modern trim package, and a mudroom with garage access. Virtually staged. Book your showing today!. (id:59911)
RE/MAX Gold Realty Inc.
Bsmt - 947 Southlawn Drive
Peterborough, Ontario
Enjoy This Bright, Spacious 1 Bdrm Basement Apartment. Large Kitchen With Appliances And Eating Area, Fantastic Neighbourhood, Close To Amenities, Walking Distance To Schools, Parks And Public Transit, Join Our Great Community. Shared Utilities 40%. One Parking Space In The Drive Way. (id:59911)
Homelife Today Realty Ltd.
140 Susan Street
Shelburne, Ontario
Tucked on a spacious corner lot in the heart of Shelburne, this detached 4-bedroom, 2-bathroom home offers the flexibility and space your growing family has been looking for. The rare four-bedroom layout combined with a finished basement provides plenty of room for play, rest, and everything in between. Located directly across from Outdoor Park and just a short walk to the community centre, outdoor sports fields, shopping, and dining, this home makes family life simple and connected. Watch the kids run, or bike while enjoying the charm of this close-knit, walkable neighbourhood. In addition to its brilliant location, the oversized 80' x 100' lot offers plenty of space for kids, pets, or your next backyard project. As Shelburne continues to grow with the development of new neighbourhoods and amenities, properties like this are becoming harder to find. So don't miss your chance to secure a rare in-town lot with room to grow. (id:59911)
RE/MAX Real Estate Centre Inc.
91 Aurora Street
Hamilton, Ontario
With cute-as-a-button curb appeal, this delightful property is nestled at the foot of the escarpment on a quiet street a dream for outdoor enthusiasts who love cycling, hiking, and walking trails. Offering both convenience and character, just steps from public transit and boasts a spacious driveway with ample parking. Inside, the lovingly maintained home features an inviting living area that seamlessly flows into an oversized dining room & well-appointed kitchen. Two cozy bedrooms, one of which includes a staircase leading to an attic space an excellent opportunity to create a teen retreat, or home office with your finishing touches. The spa-like washroom is a standout! The spacious mudroom/laundry room offers easy access to the fully fenced private backyard. This space is thoughtfully designed with a generous oversized closet, perfect for storing bicycles and other essentials. The location is unbeatable within walking distance of the GO Station, St. Joes, Hamilton General Hospital, Corktown Park, Rail Trail Dog Park, the Escarpment Rail Trail, downtown, and a diverse selection of fantastic foodie restaurants. This charming home offers the perfect blend of character, comfort, and location ideal for those seeking an active lifestyle with urban conveniences nearby. (id:59911)
Royal LePage State Realty
2004 Bay Lake Road
Bancroft, Ontario
Rare Investment Opportunity: Grail Springs Retreat for Wellbeing, Bancroft, OntarioDiscover a once-in-a-lifetime opportunity to own the world-renowned Grail Springs Retreat for Wellbeing, a Member of the Healing Hotels of the World. Nestled on 90+ acres of pristine forest, spring-fed lake and mineral-rich land in BancroftCanada's mineral capital. Established in 1993, this multi-award-winning, intimate retreat centre combines luxury, sustainability, and holistic wellness in one turnkey package. The property features 13 elegant guest accommodations, a fully equipped spa, salt room, yoga and meditation facilities, stone labyrinth, outdoor thermal circuit, spring-fed lake, extensive walking trails, and a crystal crop meditation area. Built with purpose and vision, this is a destination sanctuary for global wellness seekers. An established business with international recognition, including the World Spa Award: Canadas Best Wellness Retreat for 2019-2024Highlights include:Over 20,000 sq ft of buildings, including the main retreat centre, spa, kitchen and dining room facilitiesAuxiliary Properties for purchase as part of a package: Executive home with acreage, staff apartment and laundry Kitchen and dining room, maintenance workshop, horse barns, tractor, maintenance vehicles, on-site laundry facilitiesPrivate beach, lakeside amenities, meditation gardens, outdoor yoga deckZoning in place for hospitality/wellness useSustainable infrastructure and eco-conscious systems are in place Private label, extensive 100% natural product line, boutique and online store Whether seeking a unique business venture or a legacy property rooted in natural beauty and spiritual grounding, Grail Springs offers an unparalleled opportunity.Centrally located just 2.5 hours from Toronto and Ottawa, with year-round accessibility on Spurr Lake. (id:59911)
Sotheby's International Realty Canada
2004a Bay Lake Road
Bancroft, Ontario
Rare Investment Opportunity: Grail Springs Retreat for Wellbeing, Bancroft, Ontario. Discover a once-in-a-lifetime opportunity to own the world-renowned Grail Springs Retreat for Wellbeing, a Member of the Healing Hotels of the World. Nestled on 90+ acres of pristine forest, spring-fed lake and mineral-rich land in BancroftCanada's mineral capital. Established in 1993, this multi-award-winning, intimate retreat centre combines luxury, sustainability, and holistic wellness in one turnkey package. The property features 13 elegant guest accommodations, a fully equipped spa, salt room, yoga and meditation facilities, stone labyrinth, outdoor thermal circuit, spring-fed lake, extensive walking trails, and a crystal crop meditation area. Built with purpose and vision, this is a destination sanctuary for global wellness seekers. An established business with international recognition, including the World Spa Award: Canadas Best Wellness Retreat for 2019-2024Highlights include:Over 20,000 sq ft of buildings, including the main retreat centre, spa, kitchen and dining room facilitiesAuxiliary Properties for purchase as part of a package: Executive home with acreage, staff apartment and laundry Kitchen and dining room, maintenance workshop, horse barns, tractor, maintenance vehicles, on-site laundry facilitiesPrivate beach, lakeside amenities, meditation gardens, outdoor yoga deck Zoning in place for hospitality/wellness use Sustainable infrastructure and eco-conscious systems are in place Private label, extensive 100% natural product line, boutique and online store Whether seeking a unique business venture or a legacy property rooted in natural beauty and spiritual grounding, Grail Springs offers an unparalleled opportunity. Centrally located just 2.5 hours from Toronto and Ottawa, with year-round accessibility on Spurr Lake. (id:59911)
Sotheby's International Realty Canada
2006 Bay Lake Road
Bancroft, Ontario
Staff House at Grail Springs Retreat for Wellbeing. Here is a unique opportunity to own a key component of Grail Springs Bancroft, Ontario. Discover a once-in-a-lifetime opportunity to own the world-renowned Grail Springs Retreat for Wellbeing, a Member of the Healing Hotels of the World. Nestled on 90+ acres of pristine forest, spring-fed lake and mineral-rich land in BancroftCanada's mineral capital. Established in 1993, this multi-award-winning, intimate retreat centre combines luxury, sustainability, and holistic wellness in one turnkey package. The property features 13 elegant guest accommodations, a fully equipped spa, salt room, yoga and meditation facilities, stone labyrinth, outdoor thermal circuit, spring-fed lake, extensive walking trails, and a crystal crop meditation area. Built with purpose and vision, this is a destination sanctuary for global wellness seekers. An established business with international recognition, including the World Spa Award: Canadas Best Wellness Retreat for 2019-2024Highlights include:Over 20,000 sq ft of buildings, including the main retreat centre, spa, kitchen and dining room facilitiesAuxiliary Properties for purchase as part of a package: Executive home with acreage, staff apartment and laundry Kitchen and dining room, maintenance workshop, horse barns, tractor, maintenance vehicles, on-site laundry facilitiesPrivate beach, lakeside amenities, meditation gardens, outdoor yoga deckZoning in place for hospitality/wellness useSustainable infrastructure and eco-conscious systems are in place Private label, extensive 100% natural product line, boutique and online store Whether seeking a unique business venture or a legacy property rooted in natural beauty and spiritual grounding, Grail Springs offers an unparalleled opportunity.Centrally located just 2.5 hours from Toronto and Ottawa, with year-round accessibility. (id:59911)
Sotheby's International Realty Canada
102 - 253 Albert Street
Waterloo, Ontario
Experience the perfect blend of elegance and convenience in this exceptional fully furnished residence, offering soaring 13-ft ceilings and a spacious private terrace. With its premium layout and two walkouts, this home feels more like a townhouse than a condo.The sun-drenched interiors boast oversized windows and doors in both the living area and bedroom, flooding the space with natural light. A large den, converted into a second bedroom, provides added flexibility. Ensuite laundry with a stacked washer/dryer is included for your convenience.Located just steps from Laurier University (only a 2-minute walk), this boutique building offers privacy with approximately 65 exclusive residences. Enjoy secured semi-private entry and a stunning rooftop terrace. HIGH SPEED INTERNET is included, and all you need to bring are your personal belongings! (id:59911)
RE/MAX Real Estate Centre Inc.
460 Maple Avenue
Hamilton, Ontario
Need an oversized yard in the city? How about a garage for all your hobbies? Parking for 4? Walking distance to gage park and to schools, this home features all the small things in life you want ! With 3 generous sized bedrooms, which all have closets, 2 full baths, and the ability to turn the lower level into an inlaw-suite that features a separate side entrance, this home is sure to impress! End to end porch, 40x100 lot, private gardens and south facing yard to all the afternoon sunshine ! Make this your new home today ! (id:59911)
RE/MAX Escarpment Realty Inc.
98 East 37th Street
Hamilton, Ontario
Welcome to this exceptional LEGAL DUPLEX, completely reimagined with $200,000 IN TOP-TO-BOTTOM UPGRADES! No detail was overlooked in this PROFESSIONALLY DESIGNED transformation, featuring BRAND-NEW PLUMBING, ELECTRICAL, HVAC, AND EXTERIOR UPDATES for modern efficiency and style. This TURNKEY INVESTMENT OPPORTUNITY boasts an UPGRADED 200-AMP ELECTRICAL SERVICE WITH TWO SEPARATE METERS, ensuring easy tenant utility management. The FULLY FINISHED BASEMENT presents a LUCRATIVE RENTAL POTENTIAL OF $2,000 PER MONTH, making this property an ideal choice for both investors and end users seeking additional income. Adding even more value, the property includes a DOUBLE DETACHED GARAGE, which can be converted into a LEGAL GARDEN SUITE, creating a THIRD INCOME-GENERATING UNIT making it into a Triplex. Every inch of this home showcases HIGH-END, HANDPICKED FINISHES BY A PROFESSIONAL DESIGNER, blending contemporary aesthetics with practical living spaces. Dont miss this RARE OPPORTUNITY to own a FULLY RENOVATED, CASH-FLOWING PROPERTY WITH FUTURE DEVELOPMENT POTENTIAL IN A PRIME LOCATION! (id:59911)
Exp Realty
142 Watercrest Drive
Stoney Creek, Ontario
Discover unparalleled luxury & serene lakefront living at this magnificent custom-built bungalow, nestled on a picturesque lot with 66’ of waterfront, in the heart of Stoney Creek’s prestigious Community Beach/Fifty Point area. Renovated inside & out, this open-concept masterpiece, originally constructed in 2004, offers breathtaking lake views from all principal rooms, blending modern elegance with timeless comfort. This sophisticated home features over 4700 sq ft of finished living space, 3+1 bedrooms & 4 bathrooms. Step into the grand foyer, showcasing Lakefront views, 14 ft ceilings, custom trim & millwork. The main floor features 10 ft ceilings with custom, fine finishes, enhancing the open-concept design. The gourmet kitchen, crafted with solid wood cabinetry, white quartz counters with waterfall edges & a book-matched backsplash, includes built-in Café white & gold appliances, a 10 ft island & a walk-out to the lanai. The expansive dining room boasts a built-in bookcase & bench, while the huge great room features custom, built-in cabinetry & a gas fireplace, perfect for cozy evenings. The principal suite is a private retreat with a large walk-in closet, a luxurious 6-piece ensuite & stunning lakefront views. The fully finished lower level offers high ceilings, a family room, an additional bedroom with a walk-in closet, a 4-piece bath, a glass-enclosed gym, a sauna & a high-end theatre room—creating the ultimate entertainment & wellness space. A stunning 600 sq ft covered & screened lanai with a gas fireplace, ceiling fans & a gas BBQ. An exquisitely landscaped exterior, featuring a gazebo & concrete patios, are an oasis of relaxation, perfect for hosting gatherings or savoring tranquil moments by the water. The property boasts a 2½ car garage & a 12-car driveway. With its prime location, expansive lot & unmatched waterfront charm, this truly is a dream home with easy access to all amenities. LUXURY CERTIFIED. (id:59911)
RE/MAX Escarpment Realty Inc.
8 Northcliffe Avenue
Dundas, Ontario
This charming bungalow offers cozy, one-storey living with quick access to Hwy 403, making commuting a breeze. Step inside to a spacious foyer featuring terrazzo flooring and a wall of windows providing tons of natural light. This inviting 3-bedroom, 1.5-bathroom HOME perfectly balances comfort and functionality. The main bathroom is a standout feature, offering a luxurious steam shower—your own personal spa experience at home! Enjoy this custom Gravelle kitchen with soft close cabinetry, Indian Marble Counters and Stainless Steel appliances including a Gas Stove/Oven with overhead Range Hood. Beyond the kitchen is a sizeable Living Room with Hardwood Floors, Electric Fireplace and a walkout to a bright Sunroom overlooking a private yard that backs onto tranquil greenspace—the perfect retreat. The lower level features a recently finished recreation room complete with laminate flooring, potlights and endless possibilities for an in-law suite. The oversized garage is ideal for double parking and extra room for hobbyists or professionals. This charming home offers the perfect blend of small-town living and commuter convenience, just minutes from Highway 403 for easy access to Hamilton, Burlington, and beyond. Enjoy the natural beauty of Dundas Valley, nearby trails, parks, and local shops, all while being connected to major routes. Whether you're commuting or looking to enjoy an established neighbourhood tucked away from it all, this home delivers on lifestyle and location. Call for your personal viewing today! (id:59911)
RE/MAX Escarpment Realty Inc.
19 Halstead Road
Alnwick/haldimand, Ontario
Escape to the tranquillity of Roseneath's countryside! Set on a picturesque lot, this inviting home features a bright and spacious walk-out basement, ideal for extended living space or a private in-law suite. The main floor blends classic country character, offering two bedrooms and an open-concept dining and kitchen area with a cozy propane fireplace in the heart of the home, adding rustic charm and comfort during the cooler months. You'll find a spacious walk-out basement featuring a family room with a wood stove and three additional guest rooms downstairs. Outside, the possibilities are endless with a versatile barn outbuilding perfect for hobby farming, workshop space, or extra storage. Whether you dream of a small homestead, a quiet weekend getaway, or a family home with room to grow, this property delivers the ideal rural lifestyle. Don't miss this unique opportunity to enjoy peaceful country living just a short drive from town amenities. (id:59911)
RE/MAX Hallmark First Group Realty Ltd.
International Realty Firm

