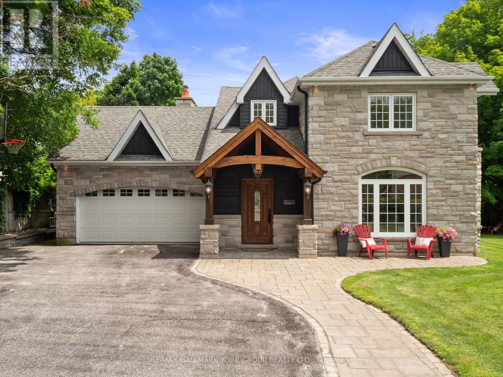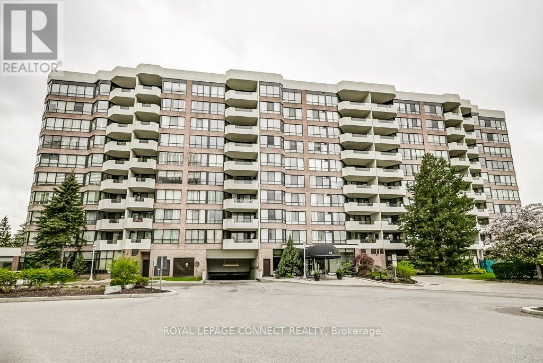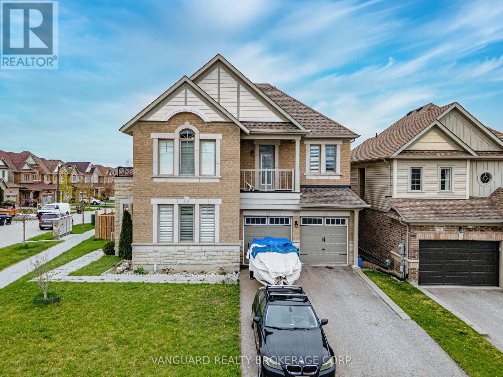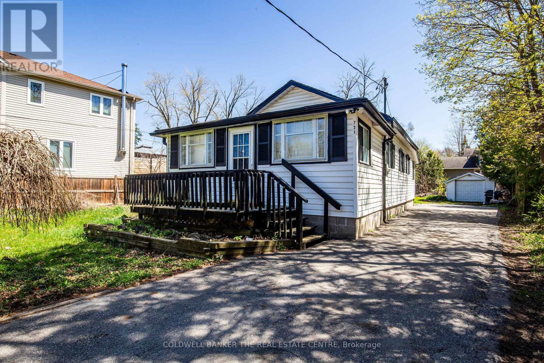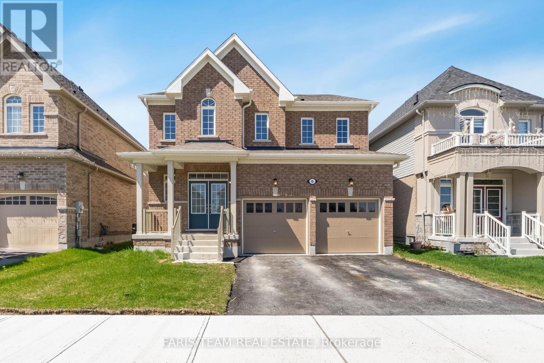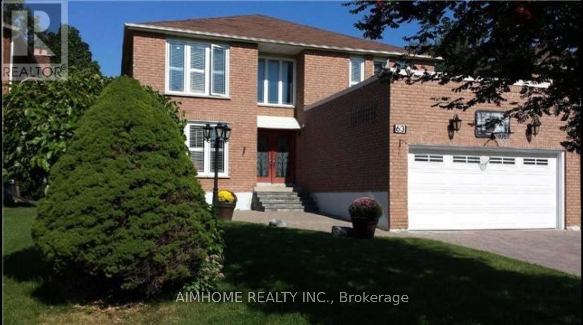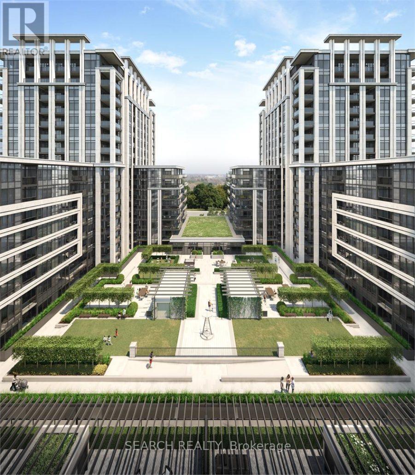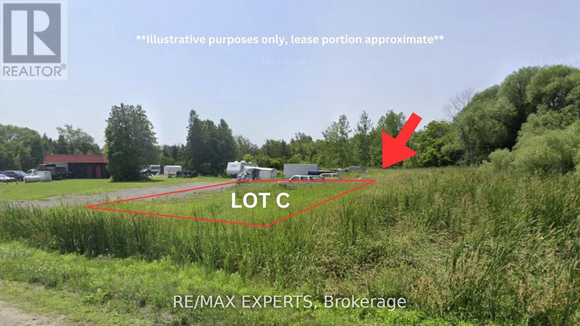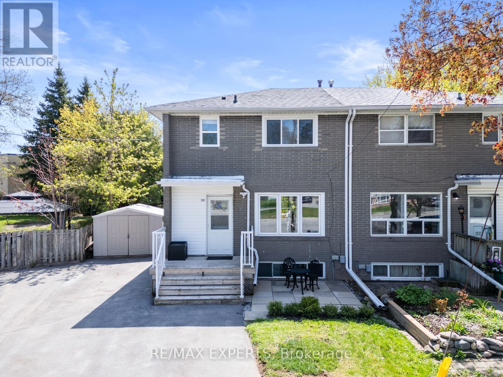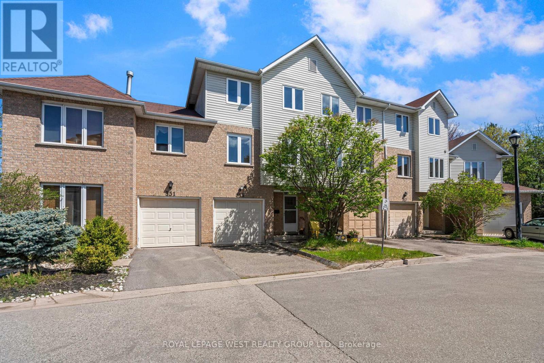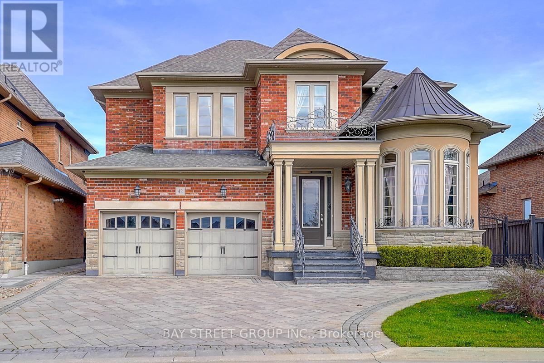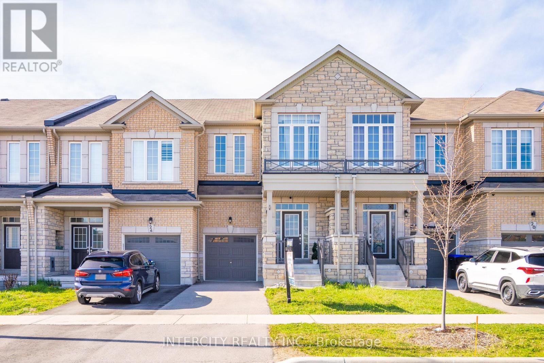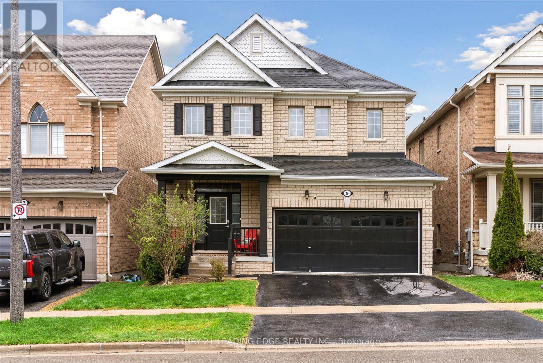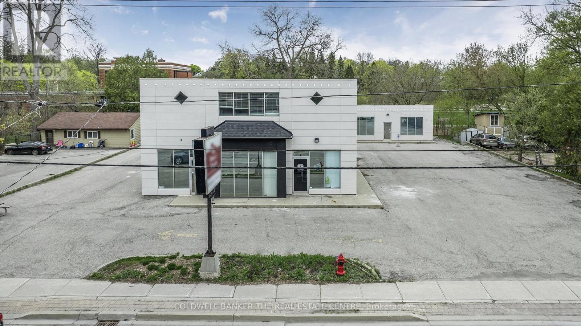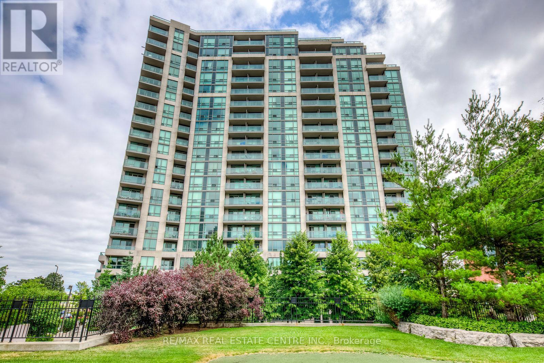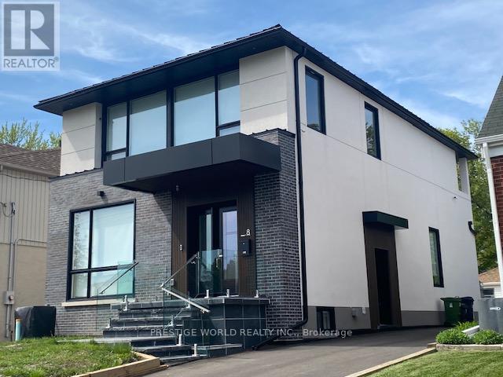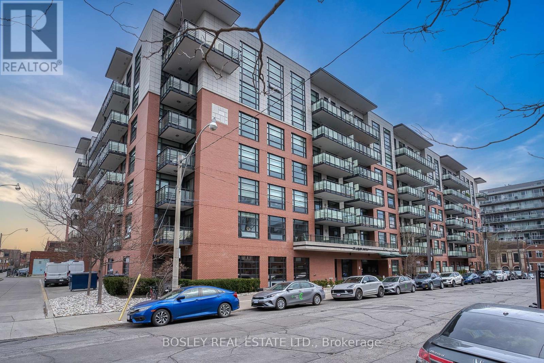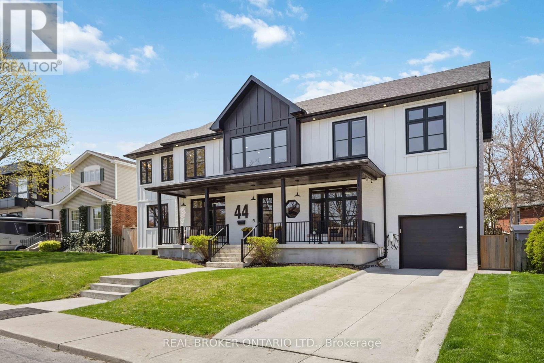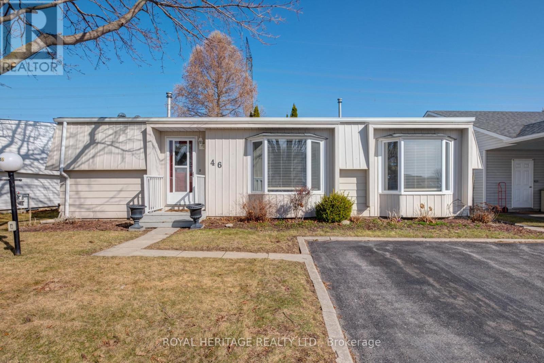364 Champlain Road
Penetanguishene, Ontario
Discover an Exclusive 96+ Acre Property with Stunning Lake and Town Views! Welcome to 364 Champlain Rd, in Southern Muskoka, a rare gem located in the heart of Georgian Bay's Highland Point. This high and dry property spans over 96 acres of elevated table lands, offering unobstructed views of the lake and town. Nestled in a prime tourist and marina hub, it is one of the closest Georgian Bay shorelines to both Toronto and Barrie, making it an ideal destination for those seeking a retreat just 100 minutes from Toronto. With 5,000 feet of total road frontage on two municipal roads, including Champlain Rd, which stretches along the Bay, the property provides broad development potential. It offers stunning sunrise views and endless possibilities. Situated steps away from four nearby marinas, including Beacon Bay Marina, it is a boaters paradise with easy access to Georgian Bays renowned attractions. Recreational opportunities abound! Enjoy sailing, skiing, ice fishing, camping, and cruises to the 30,000 islands the largest concentration of freshwater islands in the world. The land features approx. 30,000 commercial trees, providing lumber income and 68% tax reduction. A small intermittent stream on the northern portion of the property adds to its natural charm. An Environmental Impact Study (EIS) completed in 2021 yielded positive results supporting future development. The property is zoned Rural Residential (RU) with some permitted commercial uses and offers the potential for up to 5+1 lots without rezoning. Proximity to Orillia & Huronia Airport (15 mins) and Barrie (30 mins) ensures convenient access to nearby cities. Buyers can also register for the Managed Forest Tax Incentive Program (MFTIP) for property tax reductions. Located in the Highpoint area of Muskoka, where waterfront properties on the east side of Champlain Rd sit lower than the road, the property guarantees uninterrupted views by other structures. (id:59911)
Forest Hill Real Estate Inc.
105 Duckworth Street
Barrie, Ontario
Nestled in the prestigious Codrington community, this stunning 2-storey home offers a perfect blend of elegance, comfort, & natural beauty. Set on a beautifully landscaped, pool-sized half-acre lot surrounded by mature trees, this private retreat provides a tranquil escape while being just minutes from downtown shops, restaurants, & the scenic shores of Kempenfelt Bay. Meticulously renovated from top to bottom, the home features a striking Fraser Wood and Limestone exterior with White Pine timbers at the entryway. Inside, stone, tile, & hardwood floors complement vaulted ceilings, custom millwork, and built-in features, creating a timeless yet modern ambiance. Sunlit formal living & dining spaces set the stage for entertaining, while the gourmet kitchen boasts quartz countertops, a center island, pendant lighting, pot lights, a pantry, & a breakfast nook. The open-concept family room is the heart of the home, featuring a floor-to-ceiling Rumford wood-burning fireplace & a walkout to a custom tongue-and-groove covered deck, perfect for hosting gatherings or enjoying peaceful outdoor moments. Upstairs, the spacious layout includes three generous bedrooms, a four-piece main bath, & a versatile media room that can easily be converted into a fourth bedroom. The luxurious primary suite offers his & hers closets and a spa-like ensuite with a double shower, deep soaker tub, & heated floors. The finished basement adds even more functional space, including a rec room, a large laundry room with built-in cabinetry, sink, & ample storage in the unfinished area. Additional features include upgraded insulation, 200 AMP electrical panel, two-car attached garage, large double driveway with no sidewalk, an oversized garden shed, exterior lighting, & in-ground sprinkler system. Designed for entertaining & everyday living, this exceptional home seamlessly blends timeless character with modern conveniences, all while embracing the beauty of its natural surroundings! (id:59911)
RE/MAX Hallmark York Group Realty Ltd.
15 Sanford Circle
Springwater, Ontario
Less than 2 years old, this stunning detached home is located in Springwater's sought-after Stone Manor Woods community. Set on a premium walkout ravine lot, **The Balsam, Elevation A** model by Tribute Communities offers 5 spacious bedrooms, a loft, and 5 bathrooms across 4,194 sq. ft. Features include a double door entry, 10' ceilings on the main floor, 9' ceilings on the second floor, and a double car garage with tandem parking. Upgraded oak stairs and over $70K in additional upgrades add to its appeal. Surrounded by parks and walking trails, and just minutes from Barrie, this home perfectly combines modern luxury with natural beauty. (id:59911)
Homelife/miracle Realty Ltd
Ph14 - 55 Austin Drive
Markham, Ontario
Welcome to Your Penthouse Suite at 55 Austin Drive, Markham! Step into this bright penthouse unit, offering a large one-bedroom + den, ideal for working from home or accommodating guests. Enjoy a sun-filled living area and a functional kitchen that's perfect for those who love to cook and entertain. A cozy solarium provides additional space for relaxing or setting up a reading nook, and the in-suite laundry room adds everyday convenience. This well-maintained building is loaded with amenities to elevate your lifestyle including an indoor pool, exercise room, library, card and billiards rooms, tennis court, BBQ area, and 24/7 security. There's also ample visitor parking, both above and underground. Situated in a prime Markham location, you're just a short walk to Centennial GO Station, Markville Mall, Walmart, public transit, and the Centennial Community Centre. Comes complete with one owner-occupied parking spot and a large private locker for extra storage. This is penthouse living with comfort, convenience, and community all in one! (id:59911)
Royal LePage Connect Realty
75 Treetops Boulevard
New Tecumseth, Ontario
Welcome to 75 Treetops Blvd - a spacious 4 bedroom family home in Alliston's sought after Treetops Community. This beautifully designed 2-storey detached offers approximately 2,850 sq ft of living space on a generous sized corner lot. Situated directly across from parks and near top-rated schools, it's the perfect setting for family life in a vibrant, growing neighborhood. Featuring 4 bathrooms, open concept layout with 9 ft ceilings, large primary suite with a 5 piece ensuite + walk-in closet, main floor laundry for added convenience, attached double garage with private double driveway, unfinished basement with potential for customization, and backyard sun deck and patio - ideal for entertaining. This home provides the perfect backdrop for your lifestyle! (id:59911)
Vanguard Realty Brokerage Corp.
56 Presidential Street
Vaughan, Ontario
Welcome To 56 Presidential Street In The Highly Desirable Community Of East Woodbridge. This Beautiful 4 Bedroom And 4 Bathroom Home Boasts An Inviting And Practical Design Which Features A Spacious Formal Living Room, Family Room, And Dining Room Perfect For Everyday Living And Entertaining. A Bright Solarium With Sun-Filled Views Adds A Unique And Relaxing Space To Unwind. The Kitchen Highlights Sleek Granite Countertops That Offer Both Complete Style And Functionality. On The Second Level You Will Find Four Generously Sized Bedrooms Accompanied By Two Tastefully Renovated Bathrooms. The Fully Finished Basement, Complete With A Full-Size Kitchen And Three-Piece Bath, Offers Endless Possibilities For Extended Family Living Or Guest Accommodations, Making This The Perfect Home For Those Looking For Added Flexibility. With Proximity To Major Highways, Top-Rated Schools, Lush Parks, Community Centres, And A Diverse Array Of Dining Options, Convenience Is Truly At Your Doorstep. Embrace A Lifestyle Where Comfort Meets Unparalleled Convenience In This East Woodbridge Gem! (id:59911)
Royal LePage Your Community Realty
B393 Thorah Concession 2 Road
Brock, Ontario
Location And Comfort! Great Rural Setting Offering The Charm Of Country Living, With The Comforts Of A Residential Neighbourhood. Enjoy The Quiet Evenings And Close Proximity To The Lake As Well As Sutton, Beaverton And Hwy # 404 To Toronto. The Layout Of This Home And Spacious Lot Has Been Well Thought Out With The Mindset Toward Relaxing And Entertaining. The Home Offers A Cozy Comfortable Layout With New Flooring Throughout, An Updated Kitchen, And A Stunning Renovated Bathroom.Enjoy The Large Covered Porch To BBQ A Meal To Enjoy The Solitude, And/Or The Company Of Friends. Garage Is Heated And Insulated. Tankless Water Heater/2021, Upgraded Insulation/2024, Napoleon Furnace/2021. (id:59911)
Exp Realty
721 9th Line E
Innisfil, Ontario
Great opportunity for first-time buyers, downsizers, or investors! This adorable 3-bedroom bungalow sits on a large 60x218 ft lot, offering endless ., or simply enjoying a spacious backyard retreat. Just a 5-minute walk to the shores of Lake Simcoe, with easy access to beaches, parks, trails, and moreperfect for outdoor lovers. Located in a peaceful, family-friendly neighborhood, this home is full of charm and opportunity. Don't miss out on this fantastic investment in a growing lakeside community! (id:59911)
Coldwell Banker The Real Estate Centre
1202 - 7 North Park Road
Vaughan, Ontario
Bathurst/Centre Luxury Condominium In The Heart Of Thornhill By Liberty Development, Large One Bedroom, One Parking, Balcony, South Exposure View With Balcony. Great Open Concept Layout.Amenities:24/7 Concierge, Swimming Pool, Sauna, Whirlpool, Gym, Party Room,Visit Parking,And Much More. Walking Distance To Promenade Mall, Walmart, Shops, Synagogue,Hwy 7,407,Viva Bus.Bust To York University (id:59911)
Real One Realty Inc.
6473 3rd Line
Essa, Ontario
Welcome to this beautiful 3+1 bedroom bungalow on 10 acres, offering a perfect blend of modern comfort and private, country living. A brand-new 30x50 shop adds incredible value and functionality with 12 foot interior ceiling and 8x10 doors. Situated on a mature, tree lot at the end of a quiet dead-end road, this property provides 1 km walking trail, 30+ apple trees, and incredible views. The main floor boasts a vaulted ceiling and an open-concept layout that seamlessly connects the kitchen, family, and dining areas ideal for entertaining. A chef's kitchen that features a massive fridge/freezer combo, large island, wet bar and stainless steel appliances. Step outside to a wraparound deck where you can enjoy the scenery from every angle. The primary suite includes a luxurious ensuite bathroom with heated floors, complete with a steam shower your personal spa retreat at home. Downstairs, the fully finished walkout basement offers additional living space and flexibility for guests. Smart home thermostat and a full water treatment system. The property is accessed through private automatic gates and provides ample parking for multiple vehicles! Don't miss out on this incredible opportunity! (id:59911)
Coldwell Banker Ronan Realty
17 Ambercroft Street
Markham, Ontario
Huge Detached 4 +1 BR, 2.5 + 1 WR well-kept executive home located in the sought-after family-friendly, top-rated Greensborough school area, close to Go Train, York Transit, Hospital, and Shopping. It comes with a large professionally finished basement with a recreation area, bedroom, and a 3-piece washroom. Over 3150 sq ft of living space with ample parking. Open concept with a spacious kitchen and 9-footceiling on the main floor. Brand new light fixtures, potlights, and fresh paint. Comes fully loaded with Gas Fireplace, California shutters, hardwood floors throughout, kitchen granite countertop and backsplash, Central Vac, corner tub in Master. Cozy balcony off bed and a large backyard for family enjoyment with complete privacy. (id:59911)
Century 21 Percy Fulton Ltd.
6 Cliff Thompson Court
Georgina, Ontario
Top 5 Reasons You Will Love This Home: 1) Just two years new, this four bedroom, 2,537 square foot home in the growing Sutton West community is ready for your personal touch and long-term vision 2) The bright, airy layout offers generous space for a growing family, with room to gather, unwind, and make lasting memories 3) At the heart of the home, the all-white kitchen features a spacious island, perfect for casual breakfasts, weeknight meals, or entertaining friends in style 4) Located in a safe, family-friendly neighbourhood, you'll be just minutes from the shores of Lake Simcoe and the charm of Jacksons Point 5) Enjoy easy access to Highway 48, schools, parks, Sibbald Point Provincial Park, in-town amenities, Briars Resort & Spa, The Briars Golf Club, and the Georgina Leisure Pool. 2,537 above grade sq.ft. plus an unfinished basement. Visit our website for more detailed information. *Please note some images have been virtually staged to show the potential of the home. (id:59911)
Faris Team Real Estate
1910 - 8960 Jane Street
Vaughan, Ontario
Charisma On The Park - North Tower! Welcome to Unit #1910 - Brand New Never Lived in, High Floor, South West Facing Corner Unit With The Best Split Style Floor Plan, Boasting 969 Sq/Ft + Large Balcony. 2 Bedroom With Rare 3 Bathrooms(Each Bedroom Has Private Ensuite + 2 Pc Powder Rm In Foyer). 9Ft Floor To Ceiling Windows. Premium Finishes! Stunning Open Concept Kitchen With Large Centre Island & Quartz Counters. Very Bright & Airy Feel With Floor To Ceiling Windows! Close To Vaughan Mills, Shopping, T.T.C. Subway & Transit.5 Star Amenities, 5 Star Location! 1 Parking & 1 Storage Included ** Maintenance Fees Include Internet ** (id:59911)
One Percent Realty Ltd.
1711 - 9205 Yonge Street
Richmond Hill, Ontario
Discover modern urban living at 9205 Yonge St #1711 in Richmond Hill, a bright and luxurious 1 bed + 1 bath corner suite in the sought-after SkyCity Condos! With floor-to-ceiling windows that showcase panoramic views, an open concept living area with hardwood floors, a contemporary kitchen with quartz countertops and stainless steel appliances, and a spacious bedroom complemented by a stylish bathroom with modern fixtures. Enjoy a wraparound balcony perfect for morning coffees or evening sunsets and take advantage of exceptional building amenities including a 24/7 concierge, indoor pool, gym, yoga studio, sauna, spa, party room, guest suites, and a rooftop terrace with BBQ and lounge areas, all just steps from Hillcrest Mall, dining, grocery stores, transit, and convenient highways for an unparalleled blend of luxury, comfort, and accessibility. (id:59911)
Sutton Group-Admiral Realty Inc.
63 Forty Second Street
Markham, Ontario
Brand New Fully Renovated 3-Br Basement Apartment In High Demanding Area, Approx. 1500 Sq Ft, Walking Distance To Top Rank Schools: Markville S.S And Central Park Public School. (id:59911)
Aimhome Realty Inc.
1705 - 9 Clegg Road
Markham, Ontario
WOW! WOW! WOW! Gorgeous, Luxury Vendome Condo, Located conveniently in Downtown Markham near hwy7/Warden, hwy407, hwy 404, Go station, YMCA, Cineplex, Markville Mall, Costco, York University, Markham Civic Center, top ranked Unionville high school, Restaurants and Chatime Bubble tea .This particular unit has a picture perfect view. Come and Check it out. (id:59911)
Search Realty
Lot C - 1508 Shore Acres Drive
Innisfil, Ontario
Exceptional Outdoor Space, Ideal for Deli Cafe or Mobile Coffee Truck. Unlock the potential of your culinary ambitions with this prime outdoor space located in the thriving Gilford area. This portion of land for lease is situated in a bustling neighbourhood, this space offers unparalleled visibility, making it easy for customers to find and enjoy your offerings. Tailored for food entrepreneurs, this location is ideal for a variety of concepts, from specialty coffee trucks to gourmet deli stands. Nestled in a community that values local businesses, your cafe will be perfectly positioned to capture the appetite and loyalty of residents and visitors alike. Flexible leasing options to accommodate both startup ventures and established businesses. This location is perfect for coffee trucks, specialty food vendors, or mobile kitchens looking to grow their brand. Tenant is responsible for necessary permits and licensing. (id:59911)
RE/MAX Experts
109 Woodbury Crescent
Newmarket, Ontario
Step into this fully renovated 4+1bedroom, 5 bath detached home in the heart of Summerhill Estates - designed for those who demand style, space, and substance. From top to bottom, every inch of this home has been upgraded with purpose and precision. No carpets, no compromises - just sleek hardwood and tile throughout the main and second floors. The brand-new kitchen is a showstopper: induction cooktop, built-in range hood, two beverage fridges, and a custom bar serving area that turns everyday meals into effortless entertaining. The oversized primary suite delivers serious luxury with a 6-piece ensuite featuring heated floors and spa-level finishes. Every bedroom offers space to grow and relax, while five modern bathrooms ensure no one ever waits in line. Outside, a fully fenced pie-shaped backyard gives you the space and privacy you need - whether its kids, pets, or parties. Located steps from top schools, shops, parks, and trails, this home puts you in the center of it all. Move in and elevate your everyday. (id:59911)
Royal LePage Rcr Realty
202 Penn Avenue
Newmarket, Ontario
Attention first time home buyers! Great starter home situated in a fantastic location. Short distance to Southlake Hospital, Upper Canada Mall, Costco, Schools, Parks, VIVA/GO Train, and Shops/Restaurants on Main st. This all brick Semi-Detached is located in a quiet cul de sac with an oversized lot. Featuring a large backyard with a new covered deck and a concrete patio that is perfect for entertaining. Freshly painted and renovated. Upgraded Kitchen, cabinetry, and flooring. Open concept living and dining room layout with lots of natural light. Separate entrance ideal for in-law suite or for a rental apartment. Extra long driveway with tons of room for parking. (id:59911)
RE/MAX Experts
2 - 353 Riddell Court
Newmarket, Ontario
Lovely three bedroom starter townhome, perfectly located on a quiet cul-de-sac, backing onto a treed ravine, and just a walk away from wooded trails and Bogart Pond. Ultra low monthly condo fees. Thoughtful split level layout with a sun-filled family room! Cathedral ceiling in bright living/dining room with a walk-out to huge raised deck over looking treed ravine - perfect for BBQ's and entertaining. Large family size eat in kitchen with a breakfast bar and solid oak cabinets and double sink. Large primary bedroom overlooking mature trees- wall to wall closet complete with organizers and a four piece ensuite bathroom. Walk-out from basement to private fenced backyard with a small patio area. Potential for additional office space in the basement or use as additional storage space. Parking for two vehicles ( one in the garage and one in the driveway , shelves in the garage offer additional storage space). Minutes To Highway 404, amenities such as grocery store, and GO Station. (id:59911)
Royal LePage West Realty Group Ltd.
127 Warren Bradley Street
Markham, Ontario
Fantastic Sun Filled Semi-Detached Home In Best Of Berczy Park. Bright, Spacious,Clean&Safe Family Neighborhood. Walk To Top Ranking Pierre Elliott Trudeau Hs/Castlemore Ps/All Saints Ces. South Facing Family Size Kit. W/Pantry/Newer Kitchen Cabinet. Sun Filled Master Br W/Sep. Shower. Full Fenced Backyard. Long Driveway For 2 Cars Parking. Step To Park/Public Transit. Minutes To Plazas/Restaurants/24 Hrs Groceries/Bank. All Existing Elf&Window Covers. S/S Appl(Fridge, Stove, Rangehood), Washer, Dryer, Dw(As-Is), Cac&Furnace, Gdo W/Remote, Hwt(Rental). (id:59911)
Nu Stream Realty (Toronto) Inc.
11 Mayapple Lane
Richmond Hill, Ontario
Few years New Elegant Home With New Professional Finished Walkout Basement In Prestigious Fontainbleu Estates In Upper Richmond Hill. More than 3000 sq living space ( 2466sq above ground + 900sq finished walked-up basement ) . 9' Ceiling On Both Main & Second Floor, Smooth Ceiling On Main Flr, Oak Stairs W/Iron Pickets, Upgraded Kitchen W/Granite C/Top, Extended Maple Cabinets, Pantry & Island. Main Flr Laundry W/Access To Garage. Deep Backyard. Excellent Location, Close To Top Schools, Mins To Hwy 404 & Yonge St. (id:59911)
Loyalty Real Estate
16 Moresby Street
Richmond Hill, Ontario
Bright & Spacious 3 Bedrooms Semi-detached Linked By Garage only, with over 2400 sq ft combined living space. Most Desirable Area In Richmond Hill ( Langstaff),With Excellent Layout, Main Floor Laundry, Direct Access To Garage. Upgraded Kitchen Cabinets, Hardwood Floors, W/O To Deck From The Breakfast Area, Large Master Bedroom With Luxury Ensuite, Soaker Tub And Separate Shower. .Fully finished basement. Steps To Go Station, Movie theatre, Home Depot, Schools, Wal-Mart, Community Centre, Restaurants. Quick access to Hwy 407 & Hwy 7. (id:59911)
Homelife Landmark Realty Inc.
808 - 9 Clegg Road
Markham, Ontario
Discover this bright, open-concept, south and west-facing 2-bedroom plus den unit at the Vendome Condo a rarely offered gem with a large wrap-around terrace, providing ample outdoor space for relaxation and entertaining. This unit boasts a functional layout with no wasted space, featuring luxurious finishes throughout, including upgraded herringbone flooring, premium Miele appliances, quartz countertops, and an oversized finished balcony. Both bedrooms come with large ensuite closets upgraded with custom built-ins, while the bathrooms showcase upgraded wall and floor tiles for a refined touch. Enjoy the convenience of a 24-hour concierge and a wide range of amenities (to be completed), all just minutes from public transit, supermarkets, restaurants, banks, and more. Includes one parking space, making this an exceptional opportunity for luxury living. (id:59911)
Avion Realty Inc.
42 Hailsham Court
Vaughan, Ontario
Must See! Fully Upgraded, You Won't Be disappointed. Spectacular 4 Bedroom Luxury Home In Woodbridge! 3700Sf, 7"Vintage Hardwd Flrs, 10'-12' Ceilings,8' Solid Doors,10"Premium Solid Wood Baseboards,Gorgeous Crown Moulding,Custom Main Closet W/Shoe Storage.Gas Fireplace In Family Room With Waffle Ceilings,Custom Wall Unit,Library With Built In.Formal Living Area With Surround Sound System,Crystal Chandelier,Walkout To Backyard. 2 High-End Cabinets Built In Led Lighting. (id:59911)
Bay Street Group Inc.
104 Mullen Drive
Vaughan, Ontario
Immaculately Kept Detached Home! Nestled in one of Thornhill's most desirable neighborhoods, 104 Mullen Dr offers the perfect blend of elegance, comfort, and convenience. This meticulously maintained home boasts a spacious layout with a fully finished basement. The home is designed with neutral tones throughout, creating a serene and welcoming atmosphere. All bedrooms are very spacious including a sprawling primary with its own ensuite. The kitchen is a chefs dream, equipped with modern finishes, sleek cabinetry, multiple upgraded details, and top-of-the-line appliances. The updated bathroom offers a spa-like experience, with luxurious details and contemporary touches. This home features a total of 3 full bathrooms plus a convenient powder room, providing ample space for both family and guests. With east/west exposure, natural light fills the home, creating a bright and airy ambiance. Outside, the professionally landscaped gardens elevate the property, offering a tranquil retreat in the heart of Vaughan. The outdoor space is perfect for entertaining or simply relaxing in privacy, adding to the overall appeal of the home. Located in a sought-after area of Vaughan, this home is close to a range of amenities. Shopping, dining, and entertainment are just a short drive away, with Vaughan Mills Mall, Canada's Wonderland, and many other attractions nearby. Commuters will appreciate easy access to major highways, including Highway 400 and the Vaughan Metropolitan Centre (VMC) subway station, ensuring seamless connectivity to downtown TO and beyond. Families will love the proximity to top-rated schools in the area. The home is within the catchment area for several reputable elementary and secondary schools, including Westminster, French immersion Louis-Honore and more. This property combines the perfect location with an abundance of amenities, making it an ideal choice for families and professionals alike. Don't miss out on the opportunity to call this beautiful home yours! (id:59911)
Sotheby's International Realty Canada
1909 - 38 Water Walk Drive
Markham, Ontario
Buyer Alert 1+ 1 extra size den like this does not last! Unobstructed panoramic cityview, upscale interior designer suite with oversized EV parking present a rare opportunity for your most demanding clients. Newest downtown Markham building, perfectly situated in the prestigious Riverview Condo by Times Group Corp. A spacious den that can easily serve as a second bedroom, and upgraded interiors, contemporary kitchen cabinetry, quartz countertops, and sleek fixtures. Located just steps from Whole Foods, LCBO, VIP Cineplex, GoodLife Fitness, banks, and more, with YRT and VIVA transit at your doorstep and quick access to Hwy 7, 407, and 404, this unit offers everything you need for a connected, modern lifestyle. Dont miss this opportunity to make it your next home. (id:59911)
Avion Realty Inc.
24 Veterans Street
Bradford West Gwillimbury, Ontario
Welcome to your New Home at 24 Veterans Street! Step into this stunning, newly built 3- bedroom freehold townhouse located in the sought-after, family-friendly community of Bradford West Gwillimbury. Bright and beautifully designed, this home boasts 9-foot ceilings on both the main and second floors, hardwood flooring throughout, and an open-concept layout that's perfect for entertaining.The spacious eat-in kitchen features a walkout to a fully fenced backyard ideal for summer barbecues and family gatherings. Impressive extended-height windows at the front of the home and the tasteful stone frontage enhances the curb appeal.Retreat to the primary suite, complete with a spacious ensuite bathroom featuring a separate soaker tub and shower, plus a generous walk-in closet.Enjoy the convenience of being walking distance to shopping, top-rated primary and secondary schools, parks, the Bradford Leisure Centre, library, and more. Perfect for commuters, you're just minutes to Highways 400 & 404, Bradford GO Station, and Upper Canada Mall.Don't miss your chance to own this perfect family home in a growing, vibrant community. (id:59911)
Intercity Realty Inc.
9 Proctor Gate
New Tecumseth, Ontario
This is your opportunity to own a detached home in one of Tottenhams most coveted neighbourhoods. Functional layout with 4 bedrooms and 4 bathrooms with a double car garage and plenty of upgrades. 9-foot ceilings on the main floor. Freshly painted and brand new hardwood flooring on the main and 2nd floor. Open concept layout with incredible flow. Spacious kitchen featuring abundant storage, sleek quartz countertops, premium stainless steel appliances, and a large eat-in island. 4 well-designed bedrooms with large closets and plenty of windows. 2 full second-floor bathrooms, both with brand new upgraded quartz countertops, large undermount sinks, stylish faucets, mirrors and light fixtures. Large primary bedroom with two walk-in closets and a 5-piece ensuite bathroom with a glass shower, large tub and an upgraded double vanity. Professionally finished basement with durable vinyl plank flooring with a subfloor for completely even floor and warmer winter temperatures, a large family room with oversized windows, a convenient kitchenette, a bedroom with a large window and a modern 3-piece bathroom with a glass shower. Sun-filled private backyard with large cedars and a functional concrete pad ideal for an outdoor living and dining area, perfect for entertaining. Exceptional location walking distance to schools, Tottenham Community and Fitness Centre, Tottenham Conservation Area, and kilometres of walking, running and biking trails. Its also a 30-second walk to groceries, restaurants, and other retailers for your everyday convenience. (id:59911)
Century 21 Leading Edge Realty Inc.
32 Jessica Antonella Street
Markham, Ontario
Stunning Approx. 1-Year-Old Traditional Freehold End Unit Townhouse in Prestigious Angus Glen! This bright and spacious 3-bed, 3-bath home offers over 2,000 sq ft Living Space, flooded with natural light from large windows. Enjoy 9 ceilings, hardwood floors throughout, and a stylish modern kitchen with quartz counters and stainless steel appliances. The primary bedroom boasts a 5-pc Ensuite with sinks, standalone tub, frameless glass shower, and walk-in closet. Enjoy the convenience of direct access from the garage. Top-Ranking Schools Buttonville Public School and Pierre Elliott Trudeau High School, Steps to Golf, Parks, Malls. Close to Hwy 404/407. No POTL fees! (id:59911)
Home One Realty Inc.
361 Eagle Street
Newmarket, Ontario
Prestigious stand alone Commercial Space in Central Newmarket. 7,190sqft + of space + outdoor space. AvailableImmediately. Property has 12 parking spaces, Driveway features double car entry with drive-through options for easy access. NO DAYCARE (not enough parking) (id:59911)
Coldwell Banker The Real Estate Centre
1210 - 68 Grangeway Avenue
Toronto, Ontario
Spacious Modern Unobstructed View 2 Bedroom corner Unit. Excellent Layout With Lots Of Storage Space. Located Near Heart Of Scarborough. Close To Hwy 401, Rt, Stc, Superstore, Bestbuy, Restaurants Etc. Convenient Location Also Close To Centennial College And Utsc, Commercial Area. Great Facilities Including Pool, Gym, Guest Suites, Party Room Etc. (id:59911)
RE/MAX Real Estate Centre Inc.
23 Agate Road
Ajax, Ontario
Welcome to 23 Agate Rd Duffins Bay Area in sought after South Ajax $$$ spent of upgrades and renovations. This open concept main floor has an absolutely beautiful very functional kitchen with breakfast area open to deck and large yard Great sized living room room ideal for entertaining with large picture window. Four bedrooms on the upper level, primary bedroom is very spacious with built-in storage and dual closets. Three additional bedrooms are spacious with plenty of storage and large windows. Finished basement with media entertainment area and 2 pc bath. Private yard with deck and conversation area. The street has direct access to the Waterfront Trail system and the Ajax Waterfront the gem of South Ajax, offering many kilometres of multi use trails. Walking to Duffins Bay Public school and St. James Catholic School. You are close to major shopping and dining. Commuting from this home is easy with short drive to the go train or the 401 highway system. (id:59911)
Sutton Group-Heritage Realty Inc.
8 Burritt Road
Toronto, Ontario
Welcome to your newly renovated sanctuary at 8 Burritt Rd, nestled in the heart of Toronto. Step into this exquisite 2-bedroom plus den Lower level apartment, where every corner whispers modern elegance. The open-concept living space invites you in with its warm, ambient lighting and plush carpeting that cushions your every step. Savor the culinary possibilities in the sleek, fully-equipped kitchen, boasting stainless steel appliances and gleaming countertops. Retreat to the tranquil bedrooms, offering a serene escape, while the additional den provides a cozy nook for work or leisure. This urban gem is a canvas for your lifestyle, waiting to be called home. Sep entrance. (id:59911)
Prestige World Realty Inc.
214 - 88 Colgate Avenue
Toronto, Ontario
Stylish 1-Bedroom Loft at Showcase Lofts in Prime Leslieville! One of Leslievilles most desirable boutique buildings. This spacious and thoughtfully upgraded 1-bedroom suite blends industrial character with modern comforts in a prime east-end location. A reclaimed brick feature wall sets the tone in the open-concept living area, complemented by wide-plank engineered hardwood flooring (2019) and custom dual-layer blinds (blackout + privacy)throughout. The sleek kitchen boasts quartz countertops, a breakfast bar, new tile flooring,and stainless steel appliances including a brand-new gas range, microwave/exhaust fan, and dishwasher plus a deep sink and ample counter and cupboard space. The bright bedroom offers wall-to-wall windows, a full double closet, and a serene, leafy outlook. The spa-like 4-piece bath features a deep soaker tub and ceramic tile floors. Enjoy the peaceful vibes from your east-facing balcony, where a mature tree offers natural privacy and greenery. Additional upgrades include a new washer, dryer, and stainless steel fridge (2019). This unit also comes with 1 parking space and 1 locker. Situated just steps to Queen St. E., TTC transit, parks,top-rated restaurants, indie cafes, and unique boutiques, this home puts you right in the heart of Leslieville one of Torontos most vibrant and sought-after neighbourhoods. Don't miss this rare opportunity to own in a well-managed, pet-friendly building with low fees and great amenities including a gym, theatre room, and party lounge. (id:59911)
Bosley Real Estate Ltd.
52 Blenheim Circle
Whitby, Ontario
Executive 'Beechwood' model by Heathwood homes nestled on a premium 45' lot backing onto greenspace! Luxury finishes from the moment you arrive featuring extensive interlocking drive/walkways, cozy front porch, inviting entry, hardwood floors including staircase with wrought iron spindles, pot lighting, 11ft main floor ceilings & 10ft on the upper floor, custom built-ins, accent walls & more! Designed with entertaining in mind in the elegant formal living & dining rooms. Impressive great room with waffle ceilings overlooks the chef's dream kitchen boasting built-in appliances including double oven & gas range, butlers pantry with beverage fridge & walk-in pantry, quartz counters, massive centre island with breakfast bar setting for 8, pendant lighting & oversized sliding glass walk-out. Enjoy the summer in the private backyard oasis with 2 large composite decks, gazebo, patio & tranquil treed ravine views. Convenient mudroom with garage access & custom built-in closet. Main floor office with custom built-in bookcase. Upstairs offers the laundry room, walk-in linen closet & 4 generous bedrooms, all with ensuites & walk-in closet organizers! Room to grow in the fully finished basement complete with above grade windows, 5th bedroom, spacious rec room, 4pc bath & ample storage space. Situated steps to parks, schools, amenities & easy hwy 407/418 access for commuters! (id:59911)
Tanya Tierney Team Realty Inc.
158 Golfview Avenue
Toronto, Ontario
OFFERS ANYTIME! Amazing opportunity for first time buyers or upsizers! Gorgeous 3 bed, 2 bath fully renovated semi in highly sought after Upper Beaches/Bowmore school district! Separate entrance to basement for income potential to help offset the mortgage! The open concept main floor with exposed brick is an entertainer's dream! Primary with vaulted ceiling has great storage and can fit a king bed! Basement is a large, open space with kitchenette and separate bathroom. The fully fenced in backyard with beautiful treed canopy is perfect for the kids & pets! Street permit parking available!Amazing location close to TTC,shops, restaurants, Cassels Park & Playground and of course, a short walk down to the Beaches! Open house Saturday & Sunday 2-4pm! (id:59911)
Real Broker Ontario Ltd.
1 - 1040 Elton Way
Whitby, Ontario
Welcome to The 3 bedrooms,3 washrooms Spacious, End Unit Luxury Town Home Located In Prestigious Pringle Creek Community of Whitby. 2 Designated Car Parking with additional visitor's parking permit. Open Concept Design With 9 Foot Ceilings Designed For Entertaining. Stainless Steel Appliances With Quartz Counter Tops. End Unit with Plenty of Natural Lightings. The upper level boasts a convenient laundry area and a private primary bedroom retreat complete with a 4-piece ensuite, W/I closet and access to a rooftop terrace. Enjoy the ease of direct underground parking access to your unit. Ideally located just minutes from HWY 401, 407, and 412, and close to Whitby Mall, restaurants, schools, public transit, library, and Whitby GO Station. (id:59911)
Homelife/future Realty Inc.
44 Hunt Club Drive
Toronto, Ontario
This house doesn't play around. 44 Hunt Club Drive isn't just another charming listing with a spacious backyard. It's a detached home that's ready to handle real life. With a ton of space, it's big enough for the whole crew, whether thats a growing family or just you and your collection of obscure vinyl. Here's the rundown: three legit bedrooms upstairs, each with its own bathroom, so no one has to argue about morning routines. A fourth bedroom in the basement, because sometimes you just need a quiet space for guests or maybe your late-night gaming marathons.The primary suite? Its big. Like, king bed and still-room-for-a-yoga-mat big. And that ensuite is pure no-nonsense luxury: a shower built for two and enough counter space that you're not constantly elbowing each other while brushing your teeth.The kitchen isn't trying to look fancy it is fancy. A massive island, built-in appliances, and a layout that makes cooking feel less like a chore and more like a hobby you might actually enjoy. The dining area? Big enough for that Friendsgiving you keep saying you'll host. There's even a bar area, because why not? Downstairs, it's all about fun. The home theatre setup is pro-level, perfect for Netflix binges, gaming nights, or pretending you're running a film festival. The garage got the VIP treatment, too, with epoxy flooring and a Tesla charger, because of course it does. And if pushing a button to adjust your blinds is your vibe, you're in luck: the whole place has Lutron automatic window coverings.The location seals the deal. This isn't a drive-45-minutes-for-milk neighborhood. Blantyre Parks got that clean city pool for summer swims and the best sledding hills come winter. Walk to the corner store, grab groceries, or hop on transit within minutes. (id:59911)
Real Broker Ontario Ltd.
47 Moberly Avenue
Toronto, Ontario
Welcome To This Meticulously Maintained Semi-Detached Home, Nestled In The Heart Of Toronto's Vibrant East End. Located Just Steps From East Lynn Park And Merrill Bridge Road Dog Park & Ravine, Within Walking Distance To Both The Woodbine Subway Station And Danforth GO Station And A Short Commute To Woodbine Beach, This Property Offers The Perfect Combination Of Convenience And Comfort. With A Walk Score Of 94 And A Transit Score Of 90! Inside, You'll Find A Beautifully Updated Living Space With An Inviting Open Concept And Hardwood Floors, Featuring A Bright Kitchen Equipped With Stainless Steel Appliances, Including A 5-Burner Gas Stove And Oversized Fridge, All Complemented By Sleek Quartz Countertops That Includes A Breakfast Counter. Upstairs Boasts Three Bedrooms With Closets And A Renovated 4-Piece Bathroom, With A Large Primary Bedroom That Includes An Oversized Closet. The Spacious Finished Basement Offers Even More Living Space And Potential To Customize To Your Needs, With A New Washer And Dryer, Built-In Storage, Laundry Sink And A Three-Piece Bathroom. Outside, The Property Backyard Boasts A Large Deck With A Natural Gas Connected BBQ, Lower Patio, Landscaping And A Large Shed In That Is Ideal For Extra Storage, With Rear Lane Parking. Additionally, The Shared Driveway And Available Street Parking Provides Added Convenience For Residents. Enjoy The Lively Atmosphere Of The World-Famous Danforth And Upper Beaches District, Known For Its Vibrant Culture, Restaurants, And Shops, All Just A Short Stroll Away. With Its Unbeatable Location, Ample Parking, And Turn-Key Condition, This Home Is Perfect For Working Professionals, Young Families, Or Anyone Looking To Live In One Of Toronto's Most Sought-After Neighborhoods. (id:59911)
RE/MAX Premier Inc.
439 Woodsmere Crescent E
Pickering, Ontario
Stunning Home Backing Onto Forest - Loaded With Extras! Welcome To Your Private Oasis! This Beautifully Maintained Home Is Nestled On A Quiet Street & Backs Directly Onto A Lush Forest, Offering Serene Views & Ultimate Privacy. Designed For Comfort & Entertaining, The Property Boasts A Sparkling Inground Pool, Perfect For Summer Get-Togethers Or Relaxing Weekend Swims. Inside, You'll Find A Spacious, Open-Concept Main Floor With Updated Kitchen, Cozy Living Area, & Large Windows That Flood The Space With Natural Light & Showcase Forest Views. The Lower Level Includes A Versatile Extra Room, Ideal For Use As A Guest Suite, Home Office, Or Media Room. Additional Features Include Workshop, 2 Laundry Rooms, Custom Ensuite Closest, Inground Sprinklers, Heated Garage, A Generator Ensuring You're Never Left In The Dark, & Numerous Other Thoughtful Upgrades Throughout The Home. This Property Truly Has It All-Peaceful Nature, Modem Comfort, & Standout Extras. Don't Miss This Rare Opportunity! (id:59911)
Royal LePage Connect Realty
1509 - 1950 Kennedy Road
Toronto, Ontario
Spacious 3-bedroom condo in a fantastic, convenient location! Open-concept layout. Just minutes to the 401 and steps to Kennedy Commons with grocery stores, shops, banks, and a park nearby. Maintenance fees include free high-speed internet and Rogers cable TV. A great opportunity for first-time buyers or investors. (id:59911)
Century 21 Percy Fulton Ltd.
1167 Tanzer Court
Pickering, Ontario
BASEMENT INCOME POTENTIAL! This 3-Bedroom Home Is Located On A Quiet Child Safe Cul-De-Sac, Just Steps From Playgrounds & Frenchmans Bay, Has A Beautifully Renovated Kitchen PLUS An Income Generating Basement Apartment - With Separate Entrance! Step Right Into Your Open Concept Main Level Where The Kitchen Island/Bar Overlooks The Living & Dining Room. The Kitchen Has Been Beautifully Opened Up, Designed With Modern Shaker Style Cabinets & Finished Off With Stainless Steel Appliances. The Kitchen Walkout Brings You To Your Backyard Porch Which Has An Indirect View Of Lake Ontario, Making It Perfect For Family BBQ's. A Portion Of The Garage Has Been Converted To A Large Mudroom, Shared With The Main Level Laundry Room. Your Well Lit Second Floor Has Multiple Skylights & Three Generously Sized Bedrooms (Kids Room With View Of Frenchmans Bay!). The Basement Has Been Professionally Finished Into A Clean & Open Concept Bachelor Apartment, With Modern Kitchen & 3-Piece Bath. Located In Central Pickering, Just Minutes Walk To The Pickering GO Station or Ramp Onto Hwy 401 In Just Moments! (id:59911)
Union Capital Realty
372 Sparrow Circle
Pickering, Ontario
Welcome to this meticulously maintained 100% freehold townhome, perfectly situated in the highly sought-after Pickering Highbush neighborhood! This stunning home boasts hardwood flooring throughout, offering both elegance and durability. ~ Stylish & Functional KitchenQuartz countertopsCeramic backsplash & flooring ~ Bright and spacious layout ~ Cozy & Inviting Living/Dining Area ~ Beautiful hardwood flooring ~ Gas fireplace for added warmth & ambiance ~ Walkout to a fully fenced, maintenance-free backyard ~ Spacious & Comfortable Bedrooms ~ Primary bedroom with his & hers mirrored closets and 4pc semi-ensuite ~ Two additional well-sized bedrooms with ample natural light ~ Versatile Basement Space ~ Finished recreation room, perfect for entertainment, a home office, or playroom ~ Separate Laundry Room ~ 3pc Roughed-in Bathroom ~ This home is a must-see for those looking for comfort, style, and convenience in a family-friendly neighborhood. ~ Dont miss out, schedule your viewing today! (id:59911)
Intercity Realty Inc.
35 Marta Crescent
Barrie, Ontario
UPSCALE HOME IN ARDAGH WITH LUXURIOUS FINISHES, A WALKOUT BASEMENT & BACKING ONTO EP LAND! Nestled on a quiet, family-friendly street in the sought-after Ardagh neighbourhood, this striking 2-storey Grandview Abbey II model boasts over 3,400 sq ft of upscale living space designed for comfort and style. Every detail makes a statement, from its grandeur curb appeal and charming brick and stone façade to the covered front porch and double car garage. Discover open-concept principal rooms with 9-ft ceilings, pot lighting, and high-end modern finishes. The stunning kitchen is a true showstopper, showcasing quartz countertops, travertine backsplash, an expanse of rich-toned cabinetry, and a centre island with seating - flowing into a bright breakfast area with a double garden door walkout, plus a separate formal dining room. The inviting family room features a gas fireplace with a floor-to-ceiling stone surround that adds warmth and charm. The lavish primary retreat upstairs includes a walk-in closet and a spa-like 4-piece ensuite with a soaker tub and an oversized walk-in shower. The partially finished walkout basement presents incredible in-law suite potential, complete with a kitchenette, spacious rec room, home gym, and a newly remodelled bathroom with dual vanity and a glass-enclosed shower. Set on a pie-shaped lot backing onto mature trees and environmentally protected land, it offers privacy and a beautiful natural backdrop. Enjoy easy walking access to nearby schools, parks, and scenic trails. With thoughtful design, upscale finishes and a coveted location, this is a rare offering you’ll be proud to call home! (id:59911)
RE/MAX Hallmark Peggy Hill Group Realty Brokerage
13 Auburn Court
Barrie, Ontario
Pool is open! Welcome to this exceptional 2-storey home, tucked away on a quiet, low-traffic court in one Barrie's sought out south end neighborhoods. Showcasing true pride of ownership, this home offers 9’ ceilings and over 3,800 sq ft of beautifully finished living space. Featuring four generous bedrooms, including a luxurious primary suite with a custom walk-in closet. The professionally landscaped backyard is a private oasis with a heated in-ground pool, perfect for soaking up the sun and easy BBQ with gas hook up. Inside, enjoy bright principal rooms enhanced by elegant porcelain tile, pot lights, and modern tiled bathrooms. The finished basement is ideal for entertaining or relaxing with a large home cinema projector, and offers excellent potential for an in-law suite. Conveniently located near scenic trails, top-rated schools, and all major amenities—this home offers a perfect blend of comfort and style. (id:59911)
Century 21 B.j. Roth Realty Ltd. Brokerage
247 Letitia Street
Barrie, Ontario
Welcome Home! Nestled in a family-friendly neighborhood, this gem offers endless potential! The bright, spacious main floor features a well-appointed kitchen, separate dining with extra cabinetry, cozy living room, and convenient powder room. Upstairs, enjoy three bedrooms, a full bath, and a sunlit family room with deck access perfect for summer days by the fully fenced yard and pool. Set on a generous 50 x 110 lot, there's ample parking and room for a future garage or shop. Zoned R2, its ideal for a secondary dwelling great for extended family or investment. Close to schools, parks, shopping, and with easy highway access. Note the low taxes, just move in and make it yours! (id:59911)
Century 21 B.j. Roth Realty Ltd. Brokerage
46 Wilmot Trail
Clarington, Ontario
Welcome to this beautiful 2-bedroom, 2-bathroom bungalow, nestled in the serene and exclusive adult lifestyle gated community of Wilmot Creek! This home offers the perfect combination of privacy, comfort, and modern living, with no neighbours in behind! The very large and open concept living and dining room offer beautiful hardwood floors, gas fireplace and large bay window. Off of the living room you will find a second bedroom with a built in desk! The spacious primary room has a large walk in closet and a 3piece ensuite. The kitchen features stainless steel appliances, a pantry and leads directly to the laundry room which has a side door entrance. And we can't forget the family room! This room also has hardwood floors and a glass sliding door leading to the back deck. The monthly fee of $1200 and property tax of approx. $125 (amount to be verified) includes Water, Snow Removal, Sewer and Access to all amenities including indoor/outdoor pools, hot tub, gym, 9-hole golf course, the clubhouse, tennis court and more!! (id:59911)
Royal Heritage Realty Ltd.

