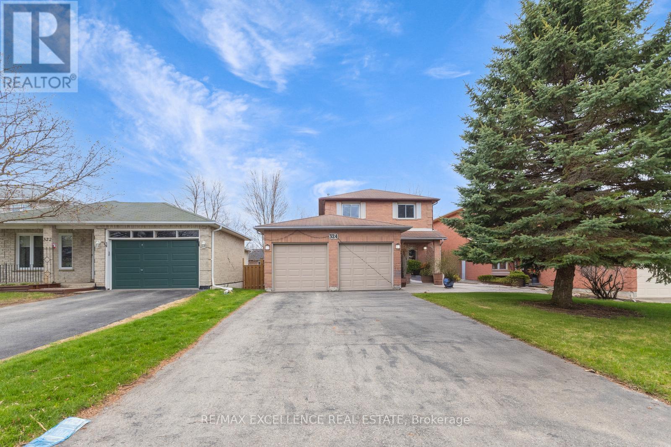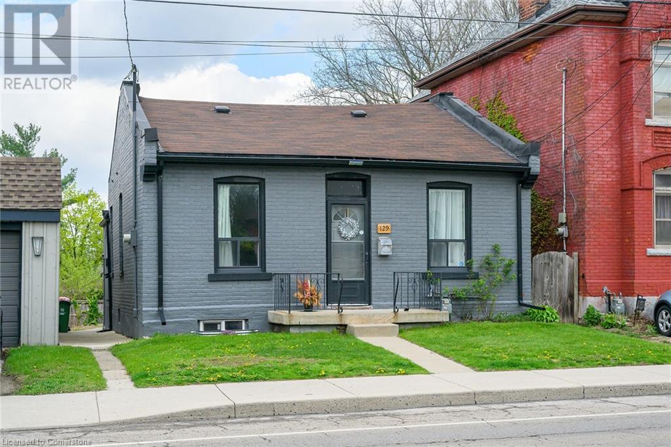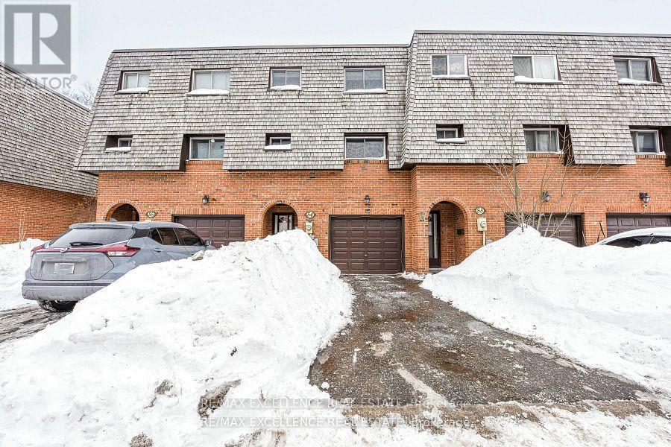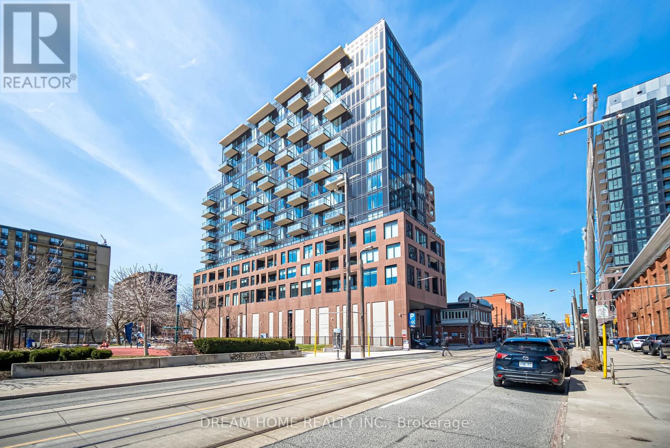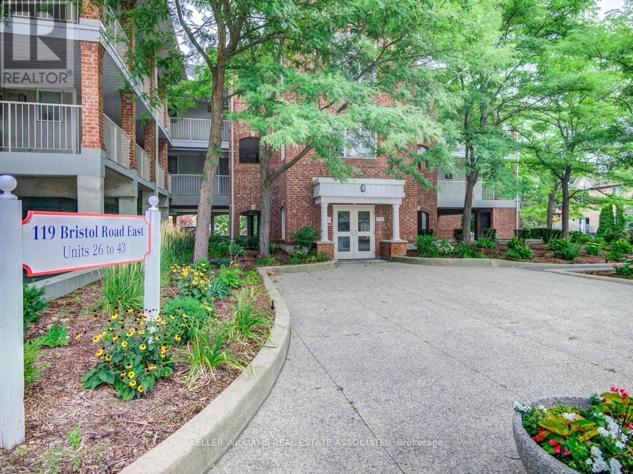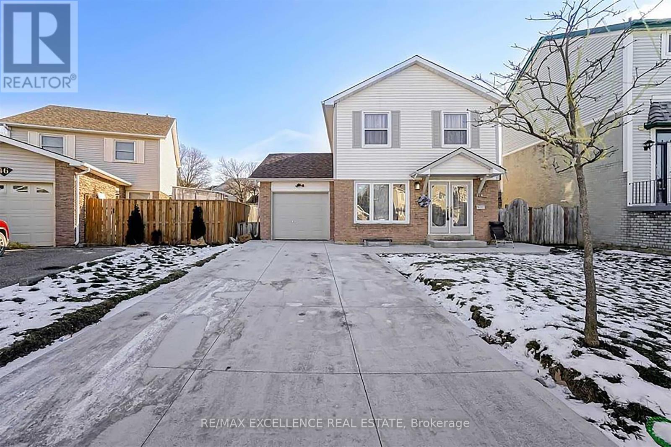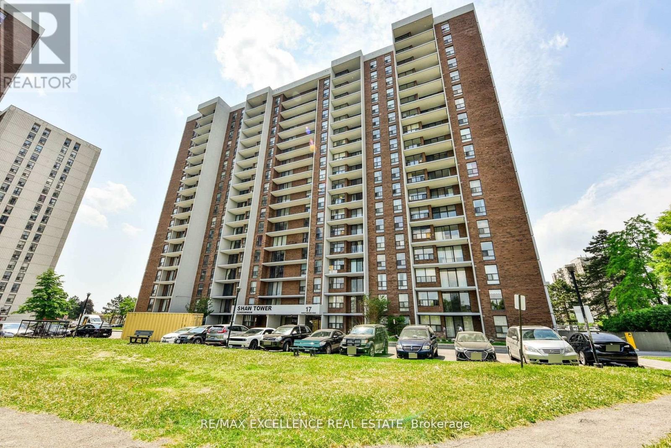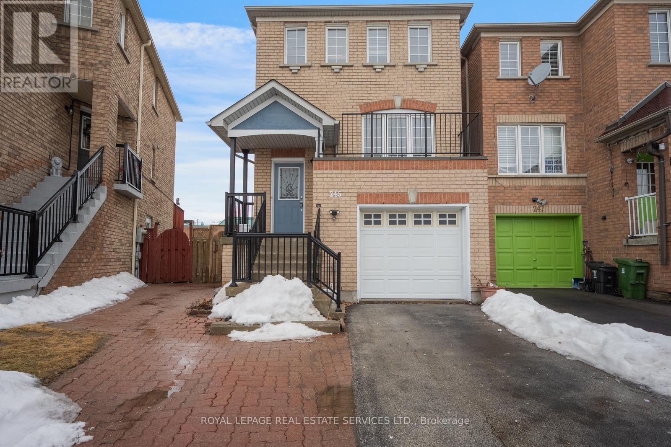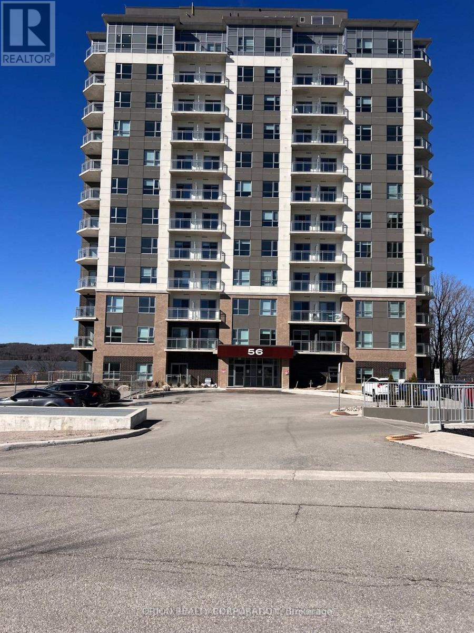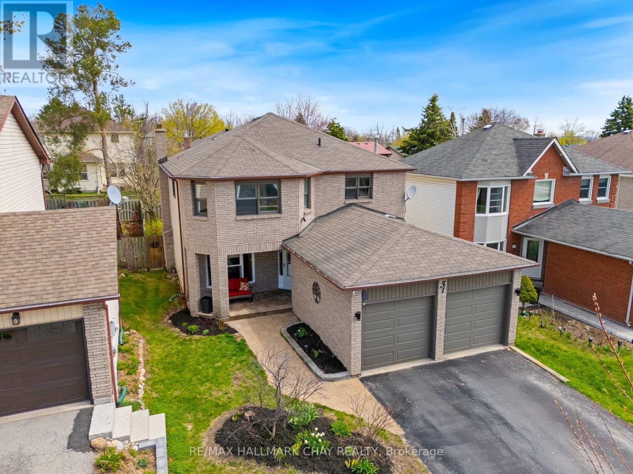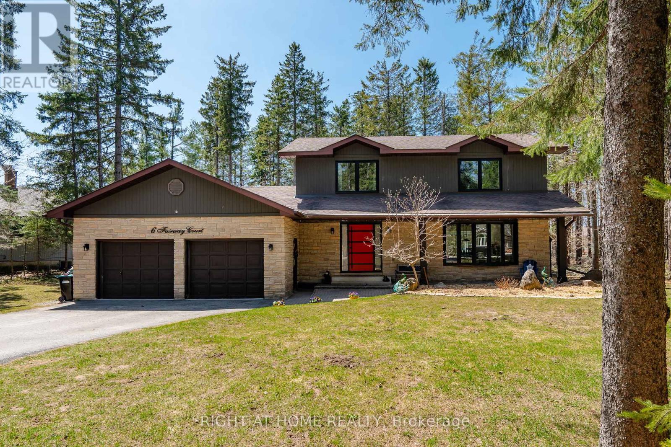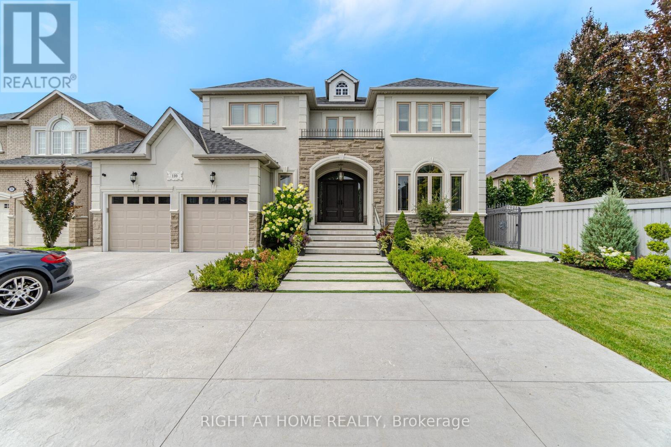34 Truffle(Basement) Court
Brampton, Ontario
Highly upgraded exquisite 1-bedroom basement in a semi located in Northwest Brampton. Close to all amenities including schools, park, stores and transit. Separate side entrance, 30% utilities to be paid by the tenant (electricity, gas, water, water heater). (id:59911)
Right At Home Realty
1206 - 4655 Metcalfe Avenue
Mississauga, Ontario
Fabulous, spacious and bright two bedroom + den unit located right in the most sought after location in Central Erin Mills. A walker's paradise - steps to Erin Mills Town Centre's endless shops & dining, top local schools, Credit Valley hospital, quick highway access and more! This condo is defined by its premium finishes and prime location, featuring unobstructed stunning south/west views. The interior is adorned with 9' smooth ceiling, laminate flooring, spacious kitchen w/ quartz countertops and island, and a bright open concept living & dining area. Primary bedroom with large walk-in shower and walk-in closet. Second bedroom with floor-to-ceiling windows and great view;Den is a separate room perfect for home office. Building amenities include: 24hr concierge, guest suites, games room, children's playground, rooftop outdoor pool, terrace, lounge, BBQs, fitness club, pet wash station & more! Parking and locker included. (id:59911)
Ipro Realty Ltd.
706 - 2055 Upper Middle Road
Burlington, Ontario
Oh my goodness what a view! This bright and beautiful 1-bedroom + den condo is ready to welcome you home. The spacious primary bedroom includes a walk-through closet and a convenient 2-piece ensuite. Enjoy a large living and dining area that soaks in stunning views of Lake Ontario. Additional features include in-suite storage and laundry, plus a main-level locker (#7). The versatile den can easily be converted into a second bedroom. Don't miss this exceptional opportunity! Indulge in a lifestyle of comfort, with every essential just a short walk away shopping, public transit, places of worship, and parks. Plus, enjoy quick and easy access to major highways, simplifying your commute. As part of a vibrant community, you'll experience a true sense of belonging. The condo fee encompasses all utilitiesheat, hydro, central air conditioning, water, Bell Fibe TV, exterior maintenance, common elements, building insurance, parking, and guest parking. Welcome to unparalleled comfort and convenience, where everything you need is right at your doorstep! (id:59911)
RE/MAX Escarpment Realty Inc.
539 Jeanette Drive
Oakville, Ontario
This stunning modern residence in prestigious South Oakville is a rare fusion of design, luxury, and functionality offered at an exceptional value for its size, location, and features.With over 3,600 sq. ft. of living space above grade, plus a fully finished lower level, this home delivers an expansive and sophisticated lifestyle tailored for those who appreciate modern elegance.Floor-to-ceiling curtain wall windows frame a custom Betz-designed concrete exercise pool with swim jets, creating a private wellness retreat right in your backyard. Whether for fitness or relaxation, this resort-style sanctuary offers unmatched tranquility and luxury.Inside, the open-concept living area flows seamlessly into a chefs kitchen, where a massive island and integrated appliances make entertaining effortless. Home automation, including automated blinds, ensures ultimate convenience, while a dedicated wellness retreat with a dry sauna and private gym means relaxation and fitness are always within reach.The fully finished lower level is an entertainers dream, featuring a games room and additional lounge space. Best of all, this exceptional home is just 2.5 km from Downtown Oakville, putting fine dining, boutique shopping, and the scenic waterfront just a short, scenic stroll away.This turnkey masterpiece is truly one of a kind and will not last schedule your private viewing before its gone! (id:59911)
Rock Star Real Estate Inc.
324 Bailey Drive
Orangeville, Ontario
Welcome to this beautiful home nestled in one of Orangeville most sought-after family-friendly neighborhoods. From the moment you step inside, you're greeted with hardwood floors and pot lights that flow throughout the main floor. The cozy family room features a charming fireplace and opens onto a spacious deck that overlooks a fully landscaped backyard ideal. A functional mudroom just off the front hall offers convenient garage access. Upstairs, the master bedroom serves as a serene retreat with its 3-piece ensuite and walk-in closet. Two generous secondary bedrooms offer abundant natural light and ample storage, while the recently renovated main bath boasts heated floors, double vanity, and a luxurious glass shower. The walkout basement provides a versatile space for family activities, home office, or guest suite. Outside, enjoy a fully fenced yard. Just steps away from parks, schools, and all essential amenities; this home truly has it all! (Disclaimer: Some photos of the bedrooms, the basement and the backyard are virtually staged.) (id:59911)
RE/MAX Excellence Real Estate
30 - 7030 Copenhagen Road
Mississauga, Ontario
Welcome to Gorgeous and Spacious 3+1 Bedrooms & 3.5 Washrooms. This beautifully maintained home features a finished ground-level basement with a private front entrance and walk-out to the backyard, ideal as an in-law suite, complete with its own kitchen, 3pc washroom and bedroom. Main Floor boasts large living with the Wood burning fireplace, a separate formal dining room, Family Sized Kitchen with an eat-in area that looks onto a good size deck. Master Bedroom with full Ensuite & Walk in Closet. Two additional large Bedrooms perfect for family members or guests. Fresh Paint, Furnace (2023), Electrical control panel a year new, 1 car garage, storage and etc. Beautiful property located in a desirable Mississauga area, Steps To Public Transit, Close to schools, parks, trails, GO Station and Shopping Centre. It's the perfect place to call home! (id:59911)
Homelife Landmark Realty Inc.
12 Fieldgate Drive
Orangeville, Ontario
Welcome to this stunning 2-story detached family home, perfectly situated on a peaceful street in a highly sought-after neighborhood. This spacious home sits on a generous lot with a 50 ft. frontage, offering plenty of outdoor space. The main level features laminate flooring throughout, a large, open-concept living and dining area, perfect for entertaining family and friends. A cozy gas fireplace in the family room adds charm and comfort, making it an ideal spot for relaxation. The main level also includes a convenient laundry area, a 2-piece powder room, and direct access to the garage for added convenience. Upstairs, the primary bedroom is complete with a walk-in closet and a luxurious ensuite. Two additional well-sized bedrooms and a full bathroom provide ample space for a growing family. Step outside to enjoy the beautifully landscaped backyard with mature trees that offer both privacy and shade. The large deck is perfect for outdoor gatherings. With a 4-car parking space, a water softener, and a prime location close to schools, parks, and amenities, this home is move-in ready and waiting for its next owners. (id:59911)
RE/MAX Excellence Real Estate
129 Dundurn Street N
Hamilton, Ontario
Nestled in the heart of the highly sought-after Strathcona neighborhood, this beautifully updated home is just steps from Dundurn Castle, with easy access to the 403, McMaster University, shopping centers, vibrant Locke Street, and more. Boasting one of the deepest lots in the neighborhood, this property offers exceptional outdoor space in one of Hamilton’s most convenient locations. Inside, you'll find a home that blends classic charm with modern upgrades, featuring new flooring, updated kitchens, renovated bathrooms, and a convenient laundry setup. Whether you're looking for a family home or a solid investment in a prime area, this property checks all the boxes. (id:59911)
Royal LePage State Realty
10 - 54 Briar Path
Brampton, Ontario
Absolutely stunning and move-in ready! This bright and spacious condo townhouse has been beautifully updated with brand-new laminate flooring throughout. Featuring 3+1 bedrooms and 2 bathrooms, this home is perfect for first-time home buyers and investors alike. Step inside to find a separate living and dining area, complemented by a family-sized kitchen equipped with stainless steel appliances, upgraded cupboards. The open-concept layout is enhanced by flat ceilings and pot lights, creating a modern and welcoming atmosphere .Upstairs, you'll find a large master bedroom, along with two additional spacious bedrooms, all featuring updated finishes. The fully renovated bathrooms add a touch of luxury. The oak staircase leads to a finished lower level with an additional bedroom, perfect for guests or a home office .Enjoy the convenience of a private garage and a prime location just steps from Bramalea City Centre, Brampton Transit, GO Train, schools, highways (410/407), hospitals, and top restaurants. This well-maintained, bright, and clean property underwent extensive renovations in 2021, making it a turnkey opportunity. Don't miss your chance to own this stunning home in a sought-after neighborhood! (id:59911)
RE/MAX Excellence Real Estate
1110 - 270 Dufferin Street
Toronto, Ontario
Welcome to XO Condo, a modern 1 bedroom, 1 bathroom unit perfectly situated at King & Dufferin in the heart of Toronto's vibrant West End. This bright north-facing unit offers 489 sq ft of thoughtfully designed living space, complete with an open balcony. Enjoy the convenience of included heat and internet, plus access to exceptional building amenities such as a 24-hour concierge, gym, yoga room, pet spa, BBQ terrace, movie theatre, think tank, and stylish lounge. Commuting is a breeze with the 504 streetcar at your doorstep and Exhibition GO Station just steps away. Surrounded by trendy shops, restaurants, and essentials like Metro and Canadian Tire, this is urban living at its finest in the sought-after Liberty Village area. (id:59911)
Dream Home Realty Inc.
42 - 119 Bristol Road E
Mississauga, Ontario
Affordable Opportunity For First Time Homebuyers And Investors! Priced To Sell! Welcome Home To Your Sun Filled 1 Bedroom 1 Bathroom Condo In The Heart Of Mississauga. This Desirable End-Unit Property Feels More Like a Semi With Only 1 Shared Wall & Additional Windows Offering Increased Privacy, Quietude & Sunlight With Unobstructed Views. A Noteworthy Feature Is The Soaring Vaulted Ceiling That Adds A Unique Aesthetic Appeal And Truly Optimizes The Afternoon Sunshine. The Combination Of Natural Light And Ceiling Height Creates A Warm And Welcoming Atmosphere Throughout The Entire Living Space. This Unit Is Carpet Free With Modern Hardwood, Features Quartz Kitchen Countertops, Breakfast Bar, Ensuite Laundry, A Spacious Primary With Mirrored Sliding Closet Doors And Comes Complete With 1 Exclusive Use Parking Spot. This Unit Is Well Maintained With New HVAC (2020) & Hot Water Tank (2021), Both A/C & Hot Water Tank Flushed (2024) & Duct Cleaning Completed (2022). No Rental Items! Situated In The Hurontario/Bristol Corridor, This Property Is A Commuters Dream - 10 Minutes To Square One Shopping Mall & Heartland Town Centre, 15 Mins To Toronto Pearson Airport, Future LRT, Minutes Access To Hwy 401, 403 & 410, Multiple Community Centre's, Hiking Trails And Many Schools Including Sheridan College (Hazel McCallion Campus). Additionally This Property Boasts A Well-maintained Outdoor Pool, Visitor Parking, Children's Playground And Convenient Bus Stop Right Outside the Building's Front Entrance. This Well Maintained Property Is Move In Ready. (id:59911)
Keller Williams Real Estate Associates
48 Traverston Court
Brampton, Ontario
Stunningly renovated from top to bottom, this detached home offers an unparalleled blend of luxury and modern design. Featuring 3 spacious bedrooms upstairs and a finished 2-bedroom basement with a separate entrance, this property is perfect for families or investors. The home boasts a contemporary two-tone kitchen with a sleek center island and stainless steel appliances. New flooring runs throughout, enhancing the open-concept layout. Four beautifully updated washrooms add to the home's elegance. Almost all windows have been replaced, along with new doors, a new roof, a new furnace, and a new AC for ultimate comfort. A brand-new hot water tank ensures efficiency. The basement is completely renovated, featuring large windows that bring in plenty of natural light, creating a bright and inviting space. With its separate entrance, it serves as an excellent rental opportunity or an in-law suite. This home is move-in ready, offering modern upgrades and breathtaking finishes in every corner. Don't miss out on this exceptional opportunity! (id:59911)
RE/MAX Excellence Real Estate
1907 - 17 Knightsbridge Road
Brampton, Ontario
Welcome to this stunning, two-bedroom condo, maintenance fees cover all utilities, including heat, water, hydro, central air conditioning , cable TV, Rogers Internet and boasting an incredible view from its spacious balcony. The open-concept L-shaped living/dining room creates a seamless and versatile space for relaxation and entertaining. Bedrooms are generously sized and feature laminate flooring, filling the rooms with natural light and creating a warm and inviting atmosphere. For your storage needs, the condo includes a generous ensuite storage/locker, ensuring everything stays organized and accessible. The condo also includes access to a laundry facility within the building, along with a pool for your enjoyment. A single underground parking spot is included. Conveniently located close to highways, shopping malls, and schools, this condo is perfect for those looking for comfort and convenience in a prime location! Some of the photos are virtually staged . (id:59911)
RE/MAX Excellence Real Estate
245 Touchstone Drive
Toronto, Ontario
Sold under POWER OF SALE. "sold" as is - where is. Amazing opportunity to own a 2 storey brick home in a great neighborhood. - deep lot with a separate basement walkout to the garden. 2-Storey Freehold Detached Home in a Prime Toronto Location. Single car garage, Ideal for first-time buyers. Living/Dining/Kitchen area with large windows providing ample natural lights. Located in a prestigious neighborhood near top-rated schools, and close to all essential amenities, including parks, public transit, schools, Walmart, etc. Easy access to Hwy 400/401/407. Power of sale, seller offers no warranty. 48 hours (work days) irrevocable on all offers. Being sold as is. Must attach schedule "B" and use Seller's sample offer when drafting offer, copy in attachment section of MLS. No representation or warranties are made of any kind by seller/agent. All information should be independently verified. Offers will not be reviewed for the first 7 days of this listing. (id:59911)
Royal LePage Real Estate Services Ltd.
Bsmt - 18 Vezna Crescent
Brampton, Ontario
Lovely basement apartment for lease in Brampton's Credit Valley area. Property is a legal basement apartment and accessible through a separate side entrance and also comes with 2 large bedrooms, 1 upgraded kitchen, lounge area, upgraded three-piece bathroom, and 1 parking spot. Also comes with kitchen appliances and laundry washer and dryer. Property is unbelievably close to many large retailers, shopping centers, schools, public library, Mt. pleasant Go station, banks, recreation facilities, and so much more. Also located near highways 401, 407, Georgetown Hospital, and situated between Caledon, Georgetown, and Mississauga. Very well-maintained home and desirable area to relocate as it is in the heart of the GTA. (id:59911)
Homelife/miracle Realty Ltd
202 - 56 Lakeside Terrace W
Barrie, Ontario
Enjoy this 1-year old unit at LakeVu Condos, where nature meets the urban convenience! Minutes from North Barrie Crossing Shopping Centre, Georgian College, Hwy 400, this condo offers the best of Barrie right at your doorstep. Enjoy nature on the lake, walking trails, and Barrie Country Club. The building features amazing amenities: dog spa, gym, party room, and guest suites. The open-concept unit welcomes you with laminate floors throughout and a beautiful modern kitchen. This unit will surprise you with the view of the lake from the balcony, with all the convenience and privacy of a 2nd floor living!1 locker and 1 underground parking included. (id:59911)
Orion Realty Corporation
51 Shakespeare Crescent
Barrie, Ontario
Welcome to this beautifully maintained two-story home offering space, comfort, and flexibility for todays lifestyle. Featuring 4 generously sized bedrooms, a bright and open-concept kitchen perfect for entertaining, and an inviting living area that flows seamlessly throughout the main floor. The versatile front room can be used as a formal sitting area, home office, or additional family space tailored to suit your needs.Downstairs, the fully finished basement provides even more living space ideal for a media room, play area, or guest suite. Step outside to a fully fenced backyard, offering privacy and plenty of room for outdoor activities, gardening, or relaxing with loved ones.This home blends practicality with charm, making it a perfect fit for families or anyone who loves to entertain. (id:59911)
RE/MAX Hallmark Chay Realty
35 Andrea Crescent
Orillia, Ontario
Welcome to 35 Andrea Crescent, a charming bungalow tucked into one of Orillias friendliest neighbourhoods the kind of place where kids ride bikes till the streetlights come on, and neighbours still wave hello. With 1,140 sq/ft on the main floor, this perfect family home or ideal starter has all the right ingredients: Three bedrooms, a full 4-piece bathroom, a bright kitchen with side-door access, and a sun-filled dining and living area that feels like a warm hug the moment you walk in. Off the kitchen, step out onto your 300 sq/ft side deck perfect for BBQs, summer lounging, or that first cup of coffee while the world wakes up. Downstairs, the 898 sq/ft finished basement offers even more living space, featuring a 2-piece bathroom, a den, and a huge rec room with a fireplace cozy, inviting, and ready for game nights or quiet evenings in. The fenced backyard is a safe haven for pets or little ones to roam free, while the single attached garage and quick highway access add everyday convenience to this already delightful package. Whether youre growing a family, starting a new chapter, or simply looking for a home that feels right 35 Andrea Crescent is ready to welcome you! (id:59911)
RE/MAX Right Move
1 Violet Street
Barrie, Ontario
Main floor 3 bedroom and 1 bathroom of a well maintained Bungalow Available for rent. Spacious and open concept. Private driveway with garage and fenced yard. Shared Laundry. Convenient Location, close to all amenities. A must see! (id:59911)
RE/MAX Premier Inc.
6 Fairway Court
Oro-Medonte, Ontario
A rare chance to own in the highly sought-after Horseshoe Highlands, this exceptional 3 bedroom home situated in a picturesque neighborhood nestled among mature trees and offering generous space between properties. Located just a short drive from the renowned Horseshoe Resort, this charming two-storey home boasts over 2500 sq ft of living space. With walking trails right at your doorstep, outdoor enthusiasts will enjoy endless opportunities for adventure and relaxation in this tranquil setting. The new sleek oversized door creates a bold, modern entrance that enhances both style and practicality. Step inside to find a sunken family room where you can unwind by the stone fireplace, letting the crackling fire create a cozy ambiance, The kitchen features granite countertops, stainless steel appliances, and an abundance of natural light. The bsmt features a separate entrance from backyard. EXTRAS: Windows April 2021, Front Door oversized Apr. 2021, Carpet 2nd floor & sunken Family room 2021, Add. Insulation in attic & garage R60 Jan.2021, New Furnace Jan. 2018, On demand HWT Feb. 2021, Roof 2016 (id:59911)
Right At Home Realty
11 Lois Torrance Trail
Uxbridge, Ontario
Welcome to Luxury Living in this Extensively-Upgraded Bungaloft Townhome. Located on a Premium Lot by Parkette and Backing onto Protected Woodlands, this Montgomery Meadows "Kingswood" model Offers 2381 Square Feet with Upgrades Throughout. Gorgeous 6" Wide Plank Flooring Throughout Main Floor. Quartz Counters Throughout Plus Upgraded Kitchen Including Custom Cabinetry, Hood-Fan Cover and Built-in Appliances. The Basement Level is Mostly Finished, Offering a Large Recreation Area, Optional Bedroom/Multipurpose Room, Cold Cellar, 4-Piece Bathroom Plus Two Large Storage Rooms. The Upgraded Open-Concept Kitchen Opens to Both Great Room and Dining Area with Vaulted 2 Storey Ceiling and Windows with Views of the Forest. Wake Up to Forest Views from your Main-Floor Primary Suite Featuring Hardwood, Walk-In Closet and 4 Pc Ensuite. An Additional Main-Floor Bedroom with 4-Piece Ensuite Sits just off the Foyer. The Upper Level has 2 Bedrooms and a Loft, Plus a 5-Piece Bathroom with Twin Sink Vanity. Smooth Ceilings Throughout Including 10' Main and 9' Second Floor Height. Over 3000 Square Feet of Finished Living Space. Enjoy Turn-Key Living in this Coveted Neighbourhood Steps Away from Uxbridge's Acclaimed Trail System and is Immediately Across from Foxbridge Golf Course. **EXTRAS** The unit is protected by a 7-year Tarion New Home Warranty Program. (id:59911)
Real Estate Homeward
110 Green Manor Crescent
Vaughan, Ontario
PRIDE OF OWNERSHIP!! Executive Home in sought after Weston Downs area! 2019 to 2021 over $300,000 in renovations and landscaping! 2025 $100,000 of elegant upgrades! Custom built ensuite & walk in closet, heated bathroom floors, large shower, custom vanity & cabinets. Roughed-in electrical, plumbing & venting installed in 5th bedroom allowing for conversion to upstairs laundry room for convenience & practicality . Over 5,000 sq ft of living space incl finished basement; 9ft ceilings on main floor; smooth ceilings throughout; new solid wood interior doors, wainscotting in formal dining & living rooms; custom cabinetry in kitchen and family room (bookcase/fireplace/tv mounting) . Kitchen island, coffee station, Finished basement with 2nd custom built kitchen and large open concept recreation/tv room. West facing backyard with classic elegance and modern style. Unobstructed views with no home(s) directly behind, allowing for "full sun from noon to sunset" enjoyment in a tranquil space for family and friends. 12 foot bi-folding doors creates a perfect transition for indoor/outdoor entertaining with a California vibe. Retractable Pergola for those sunny days! 11x40 ft composite deck, BBQ area with counter / natural stone top; 32x16ft pool 2019, wood clad cabana with outdoor bathroom, concrete driveway, walkways and pool deck. Get ready for the family to enjoy the summer by the pool with an early close at buyers discretion!! (id:59911)
Right At Home Realty
(Main) - 351 Winnifred Drive
Georgina, Ontario
Bungalow, Newer Kitchen, Appliances And Bath, Newer Flooring And Windows And Walls, Bright With Great Window Space, Front Deck, Private Backyard, Fence, Short Walk To Lake, Quick Access To 404, Great storage shed in backyard. West portion of the property only, fully self contained with separate entrance. (id:59911)
RE/MAX Hallmark York Group Realty Ltd.
33 Patrick Drive
Aurora, Ontario
Beautifully Renovated 3+1 Bedroom Bungalow on a Premium Lot! Welcome to this sun-filled, newly renovated 3-bedroom bungalow, perfectly situated on a premium pie-shaped lot in a quiet, tree-lined street. This charming home boasts an open-concept design with modern upgrades throughout, including a renovated kitchen, bathrooms, roof, and flooring. Ample Parking & Workshop Space, A detached 2-car tandem garage/workshop with hydro, and a 5-car driveway offer plenty of parking and storage. Key Features: **Modern kitchen** with breakfast bar & walkout to a spacious deck **Fully finished basement** with a **separate entrance, large bedroom, full kitchen, and private laundry** ideal for extra income or an in-law suite **Bright & open-concept living and dining areas **Quiet, family-friendly ne (id:59911)
RE/MAX Hallmark Realty Ltd.




