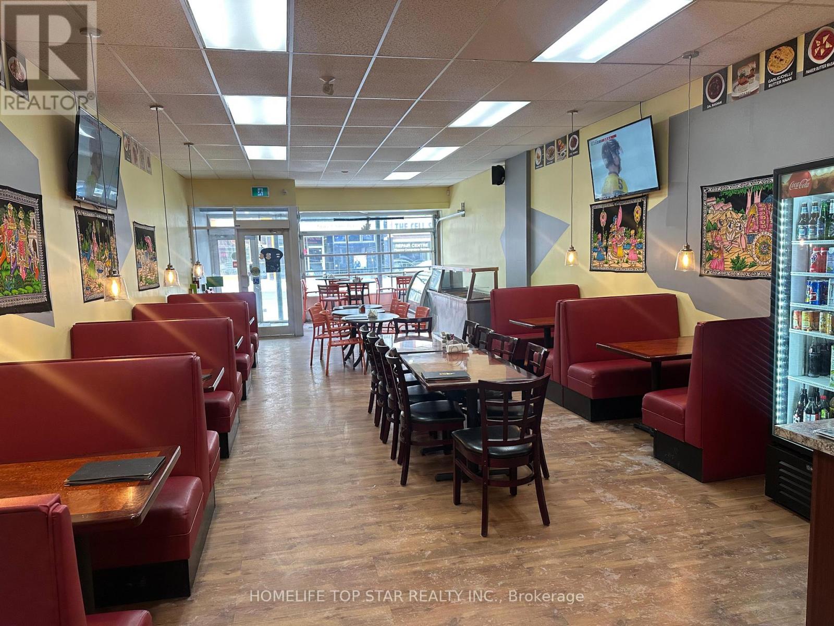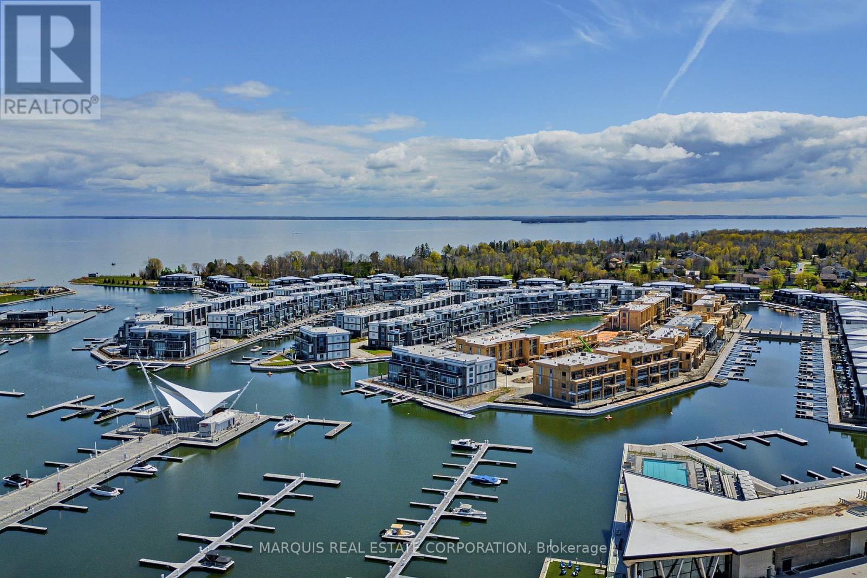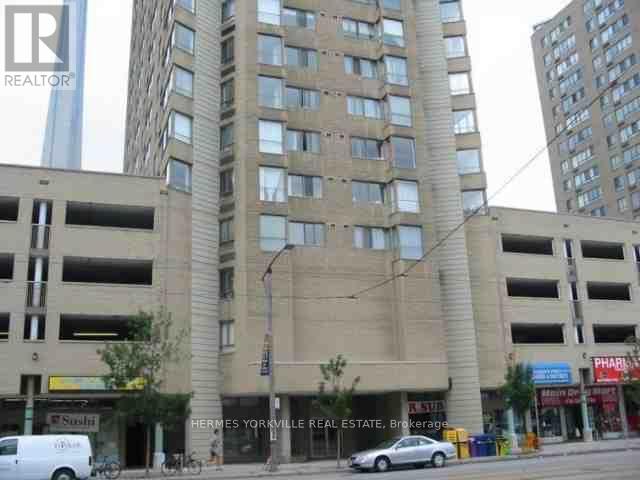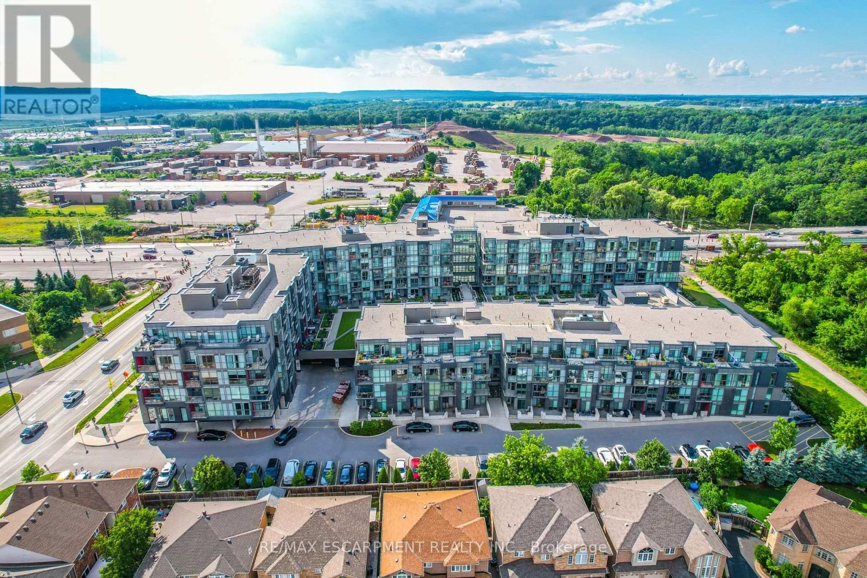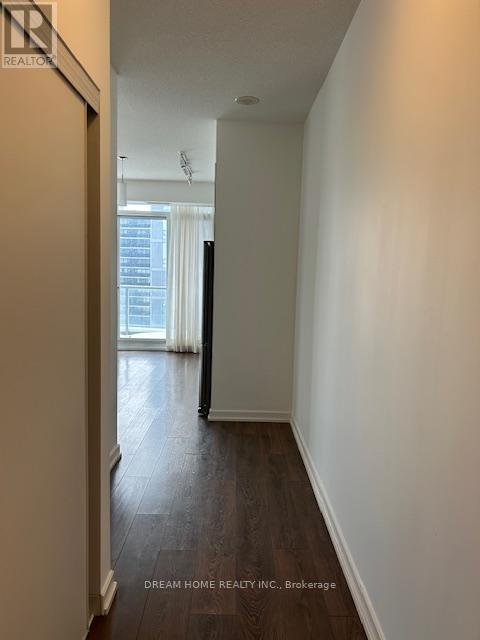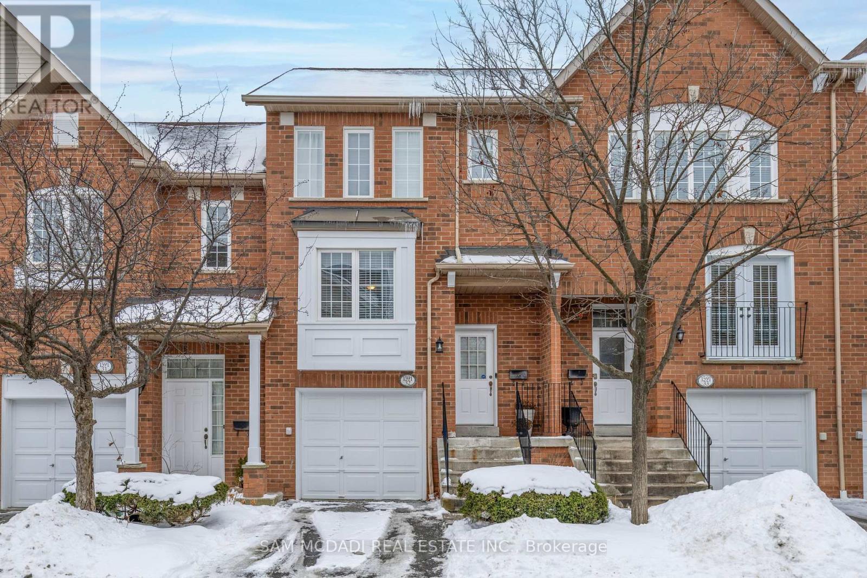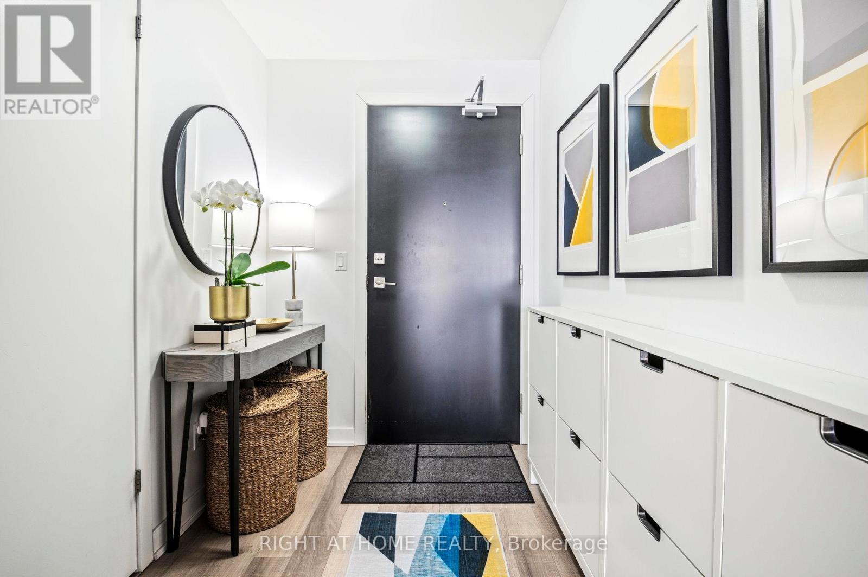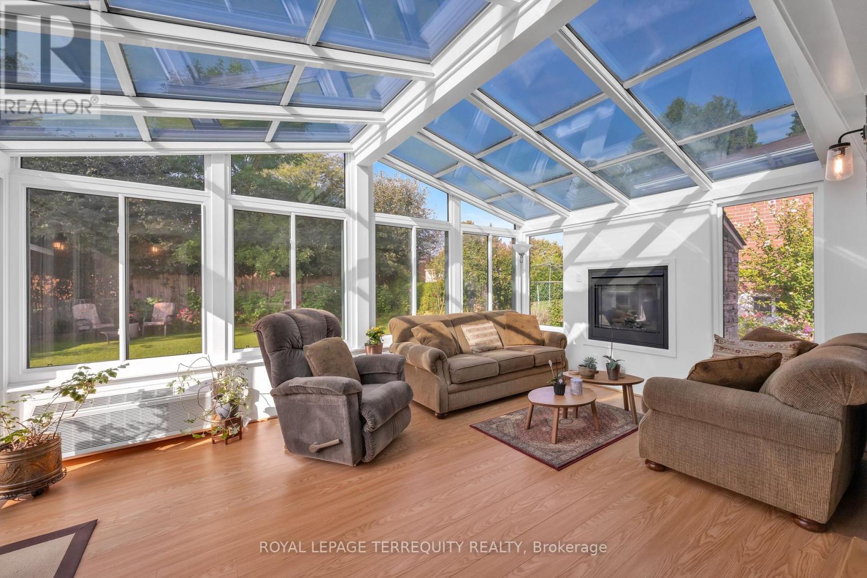103 - 20 Cosburn Avenue
Toronto, Ontario
Welcome to this spacious 550 sq ft 1 bedroom apartment with large windows for natural lighting. This unit has been newly painted and has parquet floor thru-out the apartment. The kitchen includes a pantry for extra storage. Foyer includes a closet plus linen closet as well. It's ready for you to move in anytime. In a great neighbourhood, it is steps to the parks, trails, shopping, grocery stores, schools, restaurants etc. All utilities included. Parking available for an extra $100/mth. Coin operated laundry on same floor. Pet friendly. (id:54662)
Ipro Realty Ltd.
102 - 20 Cosburn Avenue
Toronto, Ontario
Welcome to this spacious 550 sq ft 1 bedroom apartment with large windows for natural lighting. This unit has been newly painted and has hardwood floor thru-out the apartment. The kitchen has brand new cupboards and countertop that were just installed and includes a pantry. Foyer includes a closet plus linen closet for extra storage. It's ready for you to move in anytime. In a great neighbourhood, it is steps to the parks, trails, shopping, grocery stores, schools, restaurants etc. All utilities included. Parking available for an extra $100/mth. Coin operated laundry on same floor. Pet friendly. (id:54662)
Ipro Realty Ltd.
13 Blackburn Crescent S
Ajax, Ontario
Move-In Ready! This meticulously maintained 3+1-bedroom, 3-washroom home is located in the desirable Harwood Ave South & Gardiner Dr area. The finished basement features a full 3-piece bath and extra living space. The kitchen boasts porcelain floors, quartz countertops, and a breakfast bar. Laminate flooring flows throughout the rest of the house. Enjoy a spacious backyard with a deck, perfect for entertaining. Updates include a kitchen with quartz countertops and breakfast bar, laminate and porcelain flooring on the main and second floors, updated washrooms, fresh paint, windows on the main and second floors, and a roof with 30-year shingles. Conveniently located near hospitals, Highway 401, and major retailers like Costco and Walmart. Nestled in a family-friendly community with easy access to the Ajax GO Train and Durham College transit for seamless commuting. (id:54662)
Lucky Homes Realty
2507 - 60 Town Centre Court
Toronto, Ontario
Spacious 2+1 unit with a large balcony near Scarborough Town Centre. Unobstructed SE view, split-bedroom layout, and den that can be a 3rd bedroom. Features granite counters and newer laminate floors. Walk to STC, YMCA, library, park, subway, TTC/RT terminal, and more. Minutes to Hwy 401. **EXTRAS** Fridge, Stove, B/I Dishwasher, Washer/Dryer. All Elf, Window Coverings. (id:54662)
Aimhome Realty Inc.
308 - 115 Bonis Avenue
Toronto, Ontario
Retirement Living At Its Best! Highly Sought After Resort-Style Retirement Community In Shepherd Village. Life Lease Residences Designed For Seniors 65+ Who Enjoy The Company Of Like-Minded People. Delightful Move-In Ready 2-Bedroom Suite Boasts Desirable Marigold Plus Layout, Offering A Bright And Spacious 1,018 sq ft Of Living Space. Fully Equipped, Renovated Kitchen, Fresh Painted Walls, Laminate Flooring Throughout. Primary Bedroom With A Large Walk-In Closet And Ensuite Bathroom, Convenient In-Unit Washer and Dryer, And Ample Storage Throughout. Excellent Amenities, Surrounded By Well Manicured Gardens, Courtyard For BBQs And Summer Gatherings. 24 Hr On-Site Security And Wheelchair-Accessible Common Areas Ensure Comfort. Minutes From Highways 401/404, Agincourt Mall, Nearby Library, Tam O'Shanter Golf Course, And Grocery Stores Offer Easy Access To Shopping And Lifestyle. Many Surface Visitor Parking Makes Easy Visit For Friends And Family. Well Established Safe Community For Seniors, BD Is 100% Owner Occupied. **EXTRAS** Conveniently Located On-Site Amenities Including Ground Floor Common Room, Library, Exercise Room, Medical Care, Cafe, Hair Salon, Wellness Clinic, Pharmacy, Convenience Store, Indoor Pool, Guest Suites And Chapel. (id:54662)
Homelife/vision Realty Inc.
121 - 95 Leeward Glenway
Toronto, Ontario
*LOCATION, LOCATION, LOCATION!* This is an amazing opportunity for first-time homebuyers! A beautiful fully RANOVATED 4-bedroom, 2-bathroom condo townhouse at an unbeatable price! hydro, heat and water is included in maintenance fees! Enjoy a sunny patio and garden with views of the park and playground. If you're a hockey fan, the Angela James Arena is just across the street. Golfers will appreciate the nearby Fleming don Park Golf Course, just a short bus ride or bike ride away. Love running or hiking? The Don Rivers ravine trails are just minutes away. Families with kids will love the playground right outside your door and the private park your patio and garden overlook. Excellent schools are within walking distance, including Don Mills CI with the Cyber Arts program and Marc Garneau CI with the prestigious TOPS program. Everything you need is near by parks, shopping, the Don Valley Parkway, and TTC right at your doorstep! don't miss out on this fantastic deal (id:54662)
Luxe Home Town Realty Inc.
1407 - 24 Wellesley Street W
Toronto, Ontario
Location! Location! Location! High demanding area steps to Subway station. Bright & Spacious 1 Bedroom With Semi-Ensuite + Glass-Door Sunroom. Floor to Ceiling Windows on high floor. Laminate Floor Throughout. 1 parking & 1 locker included. Steps To Subway, Walking distance To U Of T, Yorkville, Hospitals, Eaton Centre, Ryerson, dining & entertainment, Bay Street Financial District . 24 Hr Concierge, Beautiful Roof Top Terrace, hottub, party room, Gym With Spectacular Views. visitor parkings. Well Maintained Building With Good Amenities. Heat, Hydro, Water, basic cable & internet Included In Maintenance Fee. (id:54662)
Century 21 King's Quay Real Estate Inc.
4825 - 28 Widmer Street
Toronto, Ontario
Brand New Vever Lived Gorgeous Luxury 2 Bed 2 Bath Suite In the Heart of Toronto's Entertainment & Theatre District. Quick Access to St. Andrew Subway Station. 100/100 Transit Score and Walk score. 900 meters from OCAD University. 2 km from Ryerson University. 6 Km from University Of Toronto. Steps from Financial District. Close to all amenities coffee shops, shops, restaurants and schools. 24-hour streetcars on nearby King Street, Queen Street, and Spadina Avenue. Easy access to Gardiner Expressway & Lake Shore Boulevard, making for easy connections to major Highways. Short walk to Roy Thompson Hall, Toronto's Eaton Centre, Nathan Phillips Square, Toronto City Hall, Rogers Centre, Scotiabank Arena and Metro Toronto Convention Centre. Amenities: Steam Room, Theatre Room, Party Room, Mail Room, Study Lounge, Event Space with Kitchen, Parking, Outdoor Swimming Pool, Yoga Studio. This incredible location is in the pulsing heart of Canadas largest and most dynamic metropolis, with gourmet restaurants, chic nightlife, and urban sophistication defining the local lifestyle experience. An epicenter of arts, culture, dining, business, sports, and nightlife, the Theatre District is a major hub for development in North America. Home to some of the best restaurants and nightlife in Toronto, and with frequent celebrity sightings during the internationally renowned film festival and year-round, the Theatre District is a hip, highly sought after affluent neighbourhood. (id:54662)
World Class Realty Point
427 George St. N Street
Peterborough, Ontario
Restaurant Business for Sale at 427 George St N, Peterborough, ON K9H 3R4 This is your chance to own a thriving restaurant in one of the best locations in downtown Peterborough! Prime Location: Situated on the bustling George Street, this restaurant benefits from high visibility and foot traffic. It's located in an area, which attracts regular visitors for cultural events. Cultural Hub: Adjacent to Peterborough's first Indian grocery store and across from a busy Asian grocery store, this location is a central point for diverse communities. Steady Catering Income: Strong partnerships with local cruise groups, lift-lock tours, 60 to 120 guests weekly or biweekly and other local gatherings catering for 150-250. Bar Capacity (AGCO certified) Bar Licensed. Uber eats, Skip the dishes, Doordash and Private ordering Downtown Vibrancy: Located near popular club spots and entertainment venues, making it a perfect dinner destination for locals and visitors alike. Turnkey Opportunity: Fully operational with a loyal customer base and ready for new ownership to step in and grow the business further. Why Buy Here?427 George St N is more than a restaurant; its a cornerstone of a dynamic and diverse downtown community. With steady clientele, cultural significance, and proximity to thriving businesses, this is a rare and valuable investment opportunity. Reason for Sale: Owner is retiring creating a golden opportunity for the next entrepreneur to take over this well-established business. Very low rent. Easy access back door with approved loading zone for trucks and car on ground level Don't miss out. Very low rent. (id:54662)
Homelife Top Star Realty Inc.
3703 - 60 Absolute Avenue
Mississauga, Ontario
Freshly Painted, Bright 2BR / 2WR Condo. All Sun-Filled Rooms In This Spacious Unit, Have A Walk Out To A Large Balcony. Desirable Split Br Floor Plan With A Classy (Inset) Kitchen And Cozy Dining. Steps To Vibrant Sq One, Library, Living Arts, City Hall & Amenities Include A Rec/Party Room, Parking Garage, Sauna As Well As A Gym, Concierge, Indoor Pool, Visitor Parking. Bus Terminal, Mins To 401, 403, 410 & QEW (id:54662)
Exp Realty
511 - 556 Marlee Avenue
Toronto, Ontario
New 1 Bedroom Condo Plus Enclosed Den, great opportunity for a couple or single works in University or students. East view with clear view. Open concept Kitchen, Full Size stove & Dishwasher. Extra large washroom with double entrance from bedroom or living room, Close to Glencairn Station, Yorkdale, York University, Public Transit. Move in anytime. One parking, locker and Bi-cycle storage included. **EXTRAS** Parking and Locker (id:54662)
West-100 Metro View Realty Ltd.
1 - 529 Speers Road
Oakville, Ontario
Turnkey European Automotive Service Centre. 3000 square foot space with good exposure along Speers Road in South Oakville. Approx 25% office/reception area. 2 washrooms. Drive in door. (id:54662)
RE/MAX Realty Services Inc.
345 - 101 Cathedral High Street
Markham, Ontario
Welcome to your stylish retreat at The Courtyard 1 in Cathedraltown! Nestled on the third floor of this newly built boutique condominium, this corner one-bedroom, one-bathroom condo offers a bright and airy living space. The building itself blends elegance with modern European-inspired design, creating a sophisticated and timeless atmosphere. Inside, you'll find a pristine, never-before-lived-in space filled with natural light from expansive windows, enhancing the 9' ceilings and open-concept layout. The kitchen serves as the heart of the home with a quartz breakfast island bar, ample cabinetry, quartz countertops, and bright ceramic backsplash. Enjoy a seamless indoor-outdoor living experience with a beautifully landscaped courtyard, an ideal spot for morning coffee or unwinding after a long day. Residents are welcomed by a 24-hour concierge, ensuring security and convenience, while the soon-to-open exercise room will cater to your fitness needs. This prime location offers easy access to daily essentials, charming shops, and major transit routes. Just minutes from Hwy 404 and public transit, commuting is a breeze. Nature lovers will appreciate the surrounding parks, offering plenty of outdoor activities. And of course, the breathtaking view of the massive Cathedral adds to the charm of this exceptional home. Don't miss this opportunity to experience a lifestyle of convenience in the heart of Cathedraltown and be the first to live in this home! 1 parking, 1 locker incl & tenant to pay utilities. (id:54662)
RE/MAX Hallmark Realty Ltd.
711 - 10 Abeja Street
Vaughan, Ontario
*** Brand New, Never Lived In*** A stunning 1+1 bed, 2 Bath unit at the prestigious Abeja District Condos. Very bright. Open concept floor plan that floods the unit with lots of natural light. Open balcony. Laminate floors throughout. Modern kitchen with quartz counters, stainless steel appliances and backsplash. Master bedroom with 4-piece ensuite bath and a large closet, den is perfect for home office and ensuite laundry. Clear unobsteructed views. Great building amenities such as 24-hour concierge, gym, yoga studio, party room, spa and so much more. Walking distance to Vaughan Mills Mall. Minutes Away From Canada's Wonderland, Highways 400 & 407, Cortellucci Vaughan Hospital, The Vaughan Metropolitan Centre Subway Station & So Much More! Steps away from public transit. 1 underground parking spot and 1 locker included. (id:54662)
RE/MAX Aboutowne Realty Corp.
Parking Spot - 333 Sea Ray Avenue
Innisfil, Ontario
Parking Space for sale in Friday Harbour Resort. Directly under Building D in the Harbour Flats and only steps away from the elevator. To own, the purchaser must own a unit in the condo corp. **EXTRAS** With a second parking spot, you won't get ticketed or towed. Neither will your guests. And, they won't fight for a public parking spot. (id:54662)
Marquis Real Estate Corporation
2805 - 1435 Celebration Drive
Pickering, Ontario
Brand New One Bedroom plus den condo at Universal City 3 Towers, a premier development by Chestnut Hill in Pickering. Bright open-concept layout with high-end finishes, offering a spacious interior bathed in natural light. Nice size den for a home office, State of the art amenities including a 24-hour concierge. Minutes from Pickering GO station, shopping, dining and all amenities (id:54662)
West-100 Metro View Realty Ltd.
1515 - 181 Village Green Square
Toronto, Ontario
great lay out(last picture is floor lay out), Granite Kitchen Countertop, Laminate Floor .Very Convenient Location, Close To Shopping Mall, some Toronto University student live this building. very fast drive To high way 401, One Parking Included . **EXTRAS** stove, fridge, washer, dryer, dish washer (id:54662)
Homelife New World Realty Inc.
1116 - 88 Grandview Way
Toronto, Ontario
Prime North York Location, Unobstructed Southwest View, 2+1 Spacious + Clean Large Corner Unit, 1103 sq. ft. 2 Washroom. Top Ranked School Mckee Ps & Earl Haig S.S. Walking Distance To Metro Superstore, Loblaws, North York Centre, Restaurant, Banks, Subways, Finch Station. 24Hrs Gatehouse Security (id:54662)
Homelife New World Realty Inc.
829 - 230 Simcoe Street
Toronto, Ontario
Welcome to Artists Alley Condos, a modern 2-bedroom, 2-bathroom unit in the heart of downtown Toronto, conveniently located near Dundas & University. This spacious suite features laminate flooring, floor-to-ceiling windows, and a wrap-around balcony. The open-concept kitchen boasts built-in appliances and a stylish backsplash, while the primary bedroom includes a 4-piece ensuite and direct balcony access. Situated in an unbeatable location, this condo is just steps from the subway, OCAD, U of T, Queens Park, hospitals, the Financial District, grocery stores, and a variety of restaurants and cafes. (id:54662)
Dream Home Realty Inc.
2501 - 260 Queens Quay W
Toronto, Ontario
Corner, high fl. S/E exposure. FRESHLY PAINTED ** Rows of windows facing S & E. *** 1 glass panel facing west***Totally unobstructed view & total privacy. Sunny/airy/bright & cheery. Expansive 825 S.F. Panoramic close - up full lake/Center Island/Marina/Island Airport view. Watch Junk boats, sailboats, kayaks, canoes, passing by, watch Sunrise/Sunset/, small planes landing & taking off in the daytime. Watch mesmerizing glittering East night City view at night. Kitchen counter in front of large picture window facing lake. New kitchen cabinet doors. T.T.C. (L.R.T.) at door step, going to subway stations. 7/24 hrs. grocery / eateries steps away. Close to financial Center & Union Station. **31st floor Roof top garden** : offering 360 degree lake/city view; perfect to watch air show/firework. Barbecue / sunbath. *** 24 hrs.concierge for your security & convenience. *** (id:54662)
Hermes Yorkville Real Estate
22 Fleming Crescent
Haldimand, Ontario
Welcome to the Empire SUNSPEAR model dream home in Avalon! Every detail in this beautifully upgraded residence has been thoughtfully attended to. With nothing left to be done, this home effortlessly combines comfort, style, and functionality. Each bedroom features an attached bathroom, and the kitchen quartz countertops, a gas stove, and a water softener. Additional highlights include 9 feet of ceiling office space, a pantry, a Corner lot, and no sidewalk. (id:54662)
Ipro Realty Ltd.
Main - 147 Passfield Trail
Brampton, Ontario
This 3-Bedroom, 2.5-Bathroom Semi-Detached Home In The Desirable Bram East Neighborhood Offers A Spacious And Functional Layout, Perfect For Families. The Main Floor Features A Separate Living Room And Family Room, Along With A Convenient Laundry Area. The Kitchen Is Equipped With Stainless Steel Appliances And Ample Storage. Upstairs, The Three Well-Sized Bedrooms Include A Primary Suite With An Ensuite Bathroom. Located Just Minutes From Schools, Parks, Shopping Centers, And Major Highways (427, 407, And 50), This Home Provides Easy Access To All Essential Amenities. (id:54662)
Homelife/future Realty Inc.
1401 - 38 Annie Craig Drive
Toronto, Ontario
Waterfront Condo Living at Waters Edge Condos. This bright & spacious 542sf, 1 Bedroom + Den, & 1 Bathroom unit offers natural light with floor to ceiling windows, clear view of the lake & Downtown Toronto, high ceilings & plank laminate floors throughout. Open concept living, dining and kitchen. Living room is spacious with a walk out to the private 100sf balcony. The kitchen is great for entertaining with stainless steel built-in appliances, quartz countertops & centre island. The spacious bedroom has your own walkout to balcony. Resort Style amenities include indoor pool, sauna, hot tub, Billiards room, and Party Room. Steps away from shops, restaurants, grocery stores, park, lake, trails, transit & major highways. Ensuite Laundry. Parking included. Full Condo Amenities include 24 Hour Security/Concierge, Indoor Pool, Sauna and Hot Tub. Billiards Room, Movie Theatre, Party Room and Guest Suites. Free Visitor Parking. (id:54662)
Right At Home Realty
527 - 5230 Dundas Street
Burlington, Ontario
Welcome Home! This stylish and contemporary one-bedroom + den condo is nestled in the highly sought-after Link building, located in the family-friendly Orchard neighbourhood. Step into a bright and spacious open-concept unit featuring an oversized den, perfect for a home office or reading nook. The integrated living and dining area is bathed in natural light, thanks to floor-to-ceiling windows. A sleek, modern kitchen boasts quartz countertops and stainless steel appliances, offering both style and functionality. Relax in the spa-inspired bathroom, complete with an upgraded tub, glass shower, and contemporary finishes. Enjoy the convenience of in-suite laundry and unwind on your oversized private balcony, where you'll be treated to breathtaking unobstructed views of the Escarpment. (id:54662)
RE/MAX Escarpment Realty Inc.
103 - 4130 Parkside Village Drive
Mississauga, Ontario
Stunning 2 Bedroom, 2 Bathroom Condo in The Heart Of Mississauga, Just A Short Walk to Square One Shopping Centre. This Modern Unit Features An Open-Concept Layout With Floor To Ceiling Windows Allowing Plenty Of Natural Light. The Kitchen Boasts Sleek Cabinetry, Granite Countertops Perfect For Cooking And Entertaining. Major highways 401, 403 & QEW, Mississauga Bus Terminal mins away. This Location Can't Be Beat With Bars, Big Brand Restaurants, Celebration Square. Primary Bedroom Offers Walk In Closet As Well As Generous Sized Full Bathroom. Enjoy In-Suite Laundry, Private Terrace. Amenities Include: Fitness Gym, Party Room, 24HR Concierge And Many More. (id:54662)
Orion Realty Corporation
146 Rockface Trail
Caledon, Ontario
BRAND NEW, NEVER LIVED IN, 4 BATH, 3.5 WASHROOM 3 STOREY, DOUBLE CAR GRAGAGE, END UNIT 2100 SQ FT TOWNHOUSE AVAILABLE FOR LEASE IN THE PRESTIGIOUS NEIGHBOURHOOD OF RURAL CALEDON AT TIM MANLEY/CHINGUACOUSY ROAD. THE HOUSE BOASTS OF LAMINATE FLOORS, 3 FULL WASHROOMS AND A POWDER COUNTERTOPS, CENTRAL ISLAND AND S/S APPLIANCES. THE UPPER FLOOR HAS 3 HUGE BEDROOMS WITH 2 FULL WASHROOMS. VERY CLOSE TO ALL AMENITIES. SEEING IS BELIEVING. STUDENTS ARE WELCOME (id:54662)
Homelife/miracle Realty Ltd
6 Mannel Crescent
Brampton, Ontario
This well-maintained 4 + 2 bedroom, 4 bathroom detached home is located in one of Bramptons most highly desirable neighborhoods, offering a perfect blend of comfort, style, and convenience. North-facing, the property enjoys plenty of natural light throughout the day, making it an ideal space for extended families or those looking for extra living space. As you enter the home, you are greeted by a grand oak staircase with iron spindles, setting a sophisticated tone. The open-concept living and dining areas feature smooth ceilings, hardwood floors, pot lights, and crown molding, creating a perfect setting for both formal gatherings and everyday family activities. The spacious family room, which offers a large window, is perfect for relaxing or entertaining. The kitchen is a chef's dream, featuring porcelain tile flooring, stainless steel appliances, quartz countertops, and a beautiful backsplash that adds a modern touch. The breakfast area provides a welcoming space for morning meals and features a walk-out to the backyard, offering a seamless connection between the indoor and outdoor living areas. Upstairs, the primary bedroom is a peaceful retreat, complete with laminate flooring, a double closet, and ample space for all your furnishings. The other three bedrooms are also generously sized, offering plenty of room for family members, guests, or a home office. The home also boasts a fully finished two-bedroom basement with a separate entrance, providing excellent potential for rental income or extra living space for extended family. The basements layout allows for privacy and comfort, making it perfect for multi-generational living. Additional highlights include a wrap-around concrete driveway, offering extended parking space for multiple vehicles, as well as easy access to the attached garage. Located in a prime area of Brampton, this home is within walking distance to grocery stores, St. Augustine Catholic Secondary School, local parks, and major banks. (id:54662)
Upstate Realty Inc.
Main - 81 Jolly Way
Toronto, Ontario
This 3-Bedroom Townhome Is Located In A Highly Sought-After Area At Kennedy And Ellesmere,Offering Convenient Access To Highway 401, Public Transit, Schools, Grocery Stores, And A Wide Range Of Restaurants And Shopping Plazas. The Home Features Exceptional Finishes, Including Hardwood Flooring Throughout. Additionally, It Offers The Convenience Of An Attached 2-Car Garage, A Spacious Kitchen, And A Charming Patio Balcony, Perfect For Outdoor Relaxation. (id:54662)
Homelife/future Realty Inc.
1919 - 181 Village Green Square
Toronto, Ontario
Freshly painted and professionally cleaned one bedroom apartment with a locker! Beautiful sun filled Juliette Balcony with Northern view. Convenient location with TTC access and walking distance to Agincourt GO. Amenities include Rooftop Terrace, Party Room, Gym, guest suites, 24Hr Concierge. (id:54662)
RE/MAX Community Realty Inc.
1105 - 52 Forest Manor Road
Toronto, Ontario
This beautiful condo is located in one of the most demanded areas in Toronto.The corner unit with floor-to-seiling windows gives you a lot sunshine with beautiful scenery. The open-style (living room, dining room and kitchen) makes your daily life more comfortable and enjoyable. Living in this condo makes your daily life more convenient i.e. the 401, 404 are few minutes drive. Subway almost at your door-step, Hospital, library, supermarket of different styles and so many restaurants are within your walking distance. (id:54662)
Dream Home Realty Inc.
4206 - 88 Scott Street
Toronto, Ontario
This chic 1-bedroom condo is perfectly located where the vibrant financial district intersects with the historic St. Lawrence neighborhood. 88 Scott offers a sophisticated lifestyle in the heart of the city. Just steps away from King Station, St. Lawrence Market, Berczy Park, the Harbourfront, Scotiabank Arena, theaters, dining, shopping, and more. Everything the city has to offer is right at your doorstep. Enjoy amenities like 24-hour concierge service, a residents lounge, fitness center, studio, and steam room. (id:54662)
First Class Realty Inc.
2311 - 117 Broadway Avenue
Toronto, Ontario
Brand New 2-Bedroom, 2-Bath corner unit at Line5 Condos with parking and locker. This bright and spacious unit features an open-concept design with a walkout to the balcony, smooth 9'ceilings, wide-plank laminate flooring custom roller blinds and huge balcony. The modern kitchen is equipped with integrated appliances, quartz countertops, and a ceramic tile backsplash. Located in the heart of Midtown Toronto, this highly sought-after neighborhood offers easy access to top-rated schools, restaurants, shopping, entertainment, and more. Just minutes from TTC Eglinton Station and the upcoming LRT, convenience is at your doorstep. Residents can take advantage of premium amenities, including 24-hour concierge, gym, yoga room, sauna, outdoor BBQ area, party room, outdoor theatre, and pool.No Pet, No Smoker. (id:54662)
Century 21 Heritage Group Ltd.
4 Pleasant Grove Terrace
Grimsby, Ontario
Welcome To This Stunning 3-Bedroom, 2-Bath Home In The Heart Of Grimsby! Featuring A Beautifully Upgraded, Family-Sized Kitchen With Sleek White Lacquered Cabinetry And Elegant Quartz Countertops, This Home Is Move-In Ready. Enjoy The Fresh, Modern Feel With Brand-New Vinyl Flooring On The Main Level And A Freshly Painted Interior In Stylish Neutral Tones. The Finished Open-Concept Basement Offers Endless Possibilities For Extra Living Space. Step Outside To Your Private, Fenced-In Backyard With A Spacious Deck Perfect For Entertaining Or Relaxing. A True Gem You Wont Want To Miss! (id:54662)
Royal LePage Signature Realty
105 - 107 Bagot Street
Guelph, Ontario
Ready for home ownership? Heres your start. Ideally located for commuting whether by car or transit. This boutique sized building is quiet and very well maintained. Your condo has a patio just off the living room with lots of shade from the trees. Theres a large primary bedroom with ample closets and a full sized bath. Laundry is ensuite as well.There is easy access to the Hanlon or north to Highway 7 for commuters. Its 15 minutes to 401 and 10 minutes to University of Guelph campus. Malls, restaurants and services are within minutes of your new home. Everything in this home is updated and easy to maintain. (id:54662)
Coldwell Banker Escarpment Realty
52 Samuel Street
Blandford-Blenheim, Ontario
Welcome to 52 Samuel Street! This completely remodelled home is situated on a Large 66X132 foot lot and boasts OVER $130,000 in RECENT UPGRADES! As you enter the home, you'll be greeted with Premium Flooring, Pot Lights and a beautiful Accent Wall in the Living Room. The Dining Room is spacious, has 2 large Windows and a beautiful Light Fixture. Staircase is completely brand new with a modern design. The premium Kitchen has new Cabinets, Quartz Countertops and a Tile Backsplash. Main floor Bedroom has a Walk-in Closet and Gas Fireplace. Upstairs, you'll find 2 more Bedrooms. Kick Back and Relax in your BACKYARD OASIS featuring a large Deck, new Pool and plenty of grass for your family and pets to enjoy! This home won't last long, Book your private Showing today!! (id:54662)
Exp Realty
33 Orange Street
Orangeville, Ontario
Welcome To This Stunning, Spacious, And Meticulously Crafted Home! Newly Renovated With Brand Gourmet Kitchen Featuring Top Of The Line Appliances, New Laminate Flooring, Brand New Washroom Vanities, Pot Lights All Throughout, Freshly Painted Throughout & New Duct Less Heating And Cooling Systems In Each Rooms To Provide Comfort And Relaxation. Beautiful Large Size Deck To Enjoy Your Morning Coffee. WALK-OUT Finished Basement That Can Be Rented Out For Additional Income. Large Sized Windows Throughout That Flood The Space With Tons Of Natural Light. This Home Backs onto No Houses With A Generous Sized Private Fenced Backyard And An Extended Driveway With No Sidewalk. Whether You're A Family Looking To Up size Or A Buyer Seeking Premium Features, This Home Will Exceed Your Expectations. Don't Miss The Opportunity To Make This Exquisite House Your New Home. (id:54662)
Homelife Silvercity Realty Inc.
105 Morningside Drive
Halton Hills, Ontario
Welcome To This Beautiful 4 Bedroom & 3 Bath Detached House In A Quiet And Serene Family Friendly Neighborhood. Hardwood Floors On Main and Second Floor, Stairs W/over 10' Ceiling, Family Room and Dining Room are Open Concept leading to Kitchen. Kitchen With Granite Counters, Pot lights, Wooden Cabinets, Stainless Steel Appliances And B/I Wall Pantry, Eat-In Breakfast Area With Walkout To Backyard. Primary Bedroom on Main Floor W/I Spacious Closet and Master Bdrm on Second Floor with W/I Closet & 4Pc Ensuite Bathroom. No carpet in the home. Finished Basement W/Open Concept Kitchen, Dining, and Family Room W/ 2 Bedrooms W/I Closets and Separate 3Pc Bathroom. Great Storage Closets throughout Home. 2 Car Attached Garage and Driveway W/ 2 parking spaces. Beautiful Family Friendly Home near all amenities. (id:54662)
Yes Realty Inc.
32 - 1591 South Parade Court
Mississauga, Ontario
This spectacular 3-bedroom, 3-bathroom townhouse offers a spacious, open-concept living space with bright, clean interiors. Perfect for family living, it features hardwood flooring in the hallway, living, and dining rooms, while the kitchen boast ceramic flooring. The family-sized eat-in kitchen opens up to an extended backyard patio, ideal for outdoor entertaining. The master bedroom boasts large window, a walk-in closet, and a luxurious ensuite. The bedrooms are filled with sunlight, creating a warm and airy atmosphere. Located near public transit, Go Station, Erin Mills Mall, schools, and highways, this home is in the highly-regarded Rick Hansen School District and is perfect for a family. With stainless steel appliances, hardwood floors, and high-quality laminate. This townhouse is a must-see! With its spacious design, high-quality finishes, and prime location, it offers incredible value for a growing family. Don't miss out! (id:54662)
Sam Mcdadi Real Estate Inc.
2893 Folkway Drive
Mississauga, Ontario
Nestled in one of Mississauga's most sought-after neighborhoods, this stunning home blends comfort, functionality, and elegance, featuring extensive millwork throughout. With five bedrooms and four bathrooms, the open-concept layout exudes warmth and sophistication, with natural light streaming through windows onto rich engineered floors. The gourmet kitchen boasts built-in high-end appliances, custom cabinetry, a large waterfall island, and statement lighting. Heated tile flooring adds luxury to the main floor and upstairs bathrooms. The primary suite offers a spacious layout, a spa-like ensuite with a walk-in shower, and deep soaking tub. The finished basement provides versatile space, including a self-contained unit with a separate entrance, kitchen, living area, two bedrooms, and two bathrooms. A professionally landscaped backyard and an interlocked wrap-around house walkway complete this exquisite property. (id:54662)
RE/MAX Millennium Real Estate
1406 - 20 Minowan Miikan Lane
Toronto, Ontario
Experience urban living at its finest in this bright and spacious southeast corner 1+1 unit in the heart of Queen West. Offering 610 sqft + a 91 sqft balcony, enjoy stunning lake and CN Tower views through floor-to-ceiling windows. Soaring 9 ft ceilings and an open-concept layout flood the space with natural light. The cozy den is perfect for a compact office or breakfast area. Residents enjoy top-tier amenities, including a gym, yoga studio, lounge, shared patio w/ BBQ, guest suites, and visitor parking. Ultimate convenience with Metro, wine shop, Dollarama, and Starbucks in the building, plus trendy cafes and the Gladstone hotel across the street. Steps from Trinity Bellwoods, Liberty Village, DuWest and the Ossington Strip, where trendy city living meets a welcoming community. (id:54662)
RE/MAX Crossroads Realty Inc.
A629 - 5230 Dundas Street
Burlington, Ontario
Immaculate & Bright Unit On the Top Floor of the Prestigious, Award-winning ADI Development in North Burlington, Offering Breathtaking Sunset & Escarpment Views. This home features Stainless Steel Appliances, Quartz Countertops with upgraded Backsplash, Closet Organizers, New Washer & Dryer, Laminate Flooring Throughout, a Private Balcony, a Locker, and Underground parking. Enjoy Top-Tier Amenities, including Concierge Service, a Fitness Center, Hot and Cold Plunge Pools, Sauna, Steam room, a rooftop terrace, a Spacious Private Dining Room, and a Beautifully Landscaped Courtyard. (id:54662)
Right At Home Realty
519 St Johns Road
Toronto, Ontario
Stunning and Spectacular, Rarely Offered Custom New Build In This Location is Complete With Full Tarion Warranty Package. This 3 + 1 Bedroom, 4 Bathroom Executive Situated In Prime, Nestled And Highly Sought After Pocket Of Junction/Baby Point. This Legal Duplex Is Luxury Enhanced With Transitionally Inspired Sleek Cabinets, Custom Persian Inspired 'Grigio Statuario Drift' Counters with Custom Vertical Linear Backsplash, Large Uppers, Stainless Appliances, Great Living Functionality With Open Layout, Smooth Ceilings Thu-Out, and Pot Lights Galore! Main Floor Well Equipped With Spacious Living & Sun-Filled Dining Transitioning To Backyard Oasis. Expansive And Functional Layout At Main And Upper Levels. Ascending To the Upper Level Is Unmatched With High-End Features/Finishes, With Stunning Railings, Large Windows, Good Sized Primary Bedroom With Primary 3 Piece Ensuite Bath With Glass Shower & Functional 2nd Floor Laundry. Basement Completed With All City Permits And Features Kitchen, Recreation Room, 4 Piece Bathroom, Large Windows, Separate Laundry, Plenty of Pot lights With its Very Own Walk-Up Separate Entrance For Ultimate Privacy. Efficiently Set Up With 200 Amp Panel (100 Amp Per Unit), 2 Furnaces, 2 Heat Pumps And 2 Hot Water Tanks Highly Functional Duplex With Separate Entrance At Rear Walk-Up To Private backyard. Rent Basement And Occupy Main Or Occupy Entire Home! Ultra Diverse Product Here In Dynamic Location! *Open House 2-4 pm Sunday Feb 9/25* **EXTRAS** Nestled In Gorgeous Family Pocket. Luxury & Functionality Are Among The Best with Quality Finishes, Community Dynamic. Close To Very Good Schools, High Park And Shops at Bloor West Village. **Open House Sat/Sun 2-4PM** (id:54662)
RE/MAX West Realty Inc.
22 Rotherham Avenue
Toronto, Ontario
OFFERS ANYTIME! -- SOLID BRICK DETACHED 3 BEDROOM - 2 BATH TORONTO BUNGALOW WITH FINSHED BASEMENT WITH SIDE ENTRANCE, PRIVATE DRIVE AND LARGE 126ft DEEP FENCED LOT! WELL MAINTAINED BY A PROUD FAMILY FOR DECADES! Open Concept Main Floor Offers Plenty of Natural Light Through Large Picture Windows, Three Bedrooms, Full Bath and Open Concept Living and Dining Room. Main Floor Family Sized and Eat-in Kitchen Has Updated Cabinets and Overlooks the Spacious Backyard! Finished Lower Level has Separate Side Entrance, 2 piece Bathroom, 2nd Kitchen and Large Rec Room - POTENTIAL Income! This Property has a Large Private Drive, Oversized Garden Shed, Updated Roof Shingles and Furnace and 100 Amp Breaker Electrical Service! Plenty of Parking on the Private Driveway! Excellent TORONTO Location Steps to LRT, TTC, Shopping, Schools and Much More! Forget Maintenance Fees! You can Live in a Detached Home In Toronto for a Great Price! **EXTRAS** Upgraded Main Floor Kitchen, Finished Lower Level with Side Entrance, Updated Roof Shingles, Gas Furnace & Central Air Conditioning and Fenced Yard (id:54662)
Royal LePage Terrequity Realty
130 Verobeach Boulevard
Toronto, Ontario
A Renovated Detached Toronto Home with Gorgeous Family Room Addition at Rear in a Fantastic Quiet Location Near the Forks of the Humber River Recreational Trails! Modern Open Concept Layout Features a COMPLETELY RENOVATED FAMILY SIZED KITCHEN with Vaulted Ceiling, Island with Breakfast Bar, Custom Cabinetry, Pantry, Quartz Countertops and Pot Lighting! A Large Living Room and Dining Room with Vaulted Ceilings Overlooks the Professionally Crafted Four Season Sunroom/Family Room Addition at the Rear of the Home!! The Recently Built $140,000 Family/ Four Season Sunroom Custom Addition has a Gas Fireplace, a Combination CAIR & Heating Unit, Premium Low UV Windows, Self Cleaning and Low UV Glass Roof, Upgraded Engineered Flooring, Stone Exterior, Walkout to a Custom Stone Patio in the Large Private Backyard and a Builders' Warranty! There are Three Large Bedrooms and a Four Piece Bathroom on the Upper Level! The Sun Filled Lower Level offers Above Grade Windows, a Recreation Room, Bedroom, Huge Storage Space and a Fully Renovated Three Piece Bathroom with Shower! All of this on a Quiet Location Just Across from a Playground, Humber Pond, Humber Walking/Cycling Trails, TTC Transit, Shops, Schools and So Much More! Plenty of Parking on the Large Double Private Drive with Interlocking Stone! A Must See! Find Out How You Can Enjoy a Premium Lot, Location and This Stunningly Updated Toronto Home By Booking Your Showing Today! **EXTRAS** Gas Fireplace and HVAC Unit in $140,000 family Room Four Season Sunroom Addition, Updated Thermal Windows, Quartz Counters In Kitchen, pot Lighting, Steel Roof, Renovated Lower Level Bathroom, Stone Patio, Interlock Driveway (id:54662)
Royal LePage Terrequity Realty
55 Samantha Crescent
Brampton, Ontario
Discover This Stunning Carpet-Free 3+1 Bedroom, 4-Bathroom Townhouse, Designed For Modern Living And Comfort. Boasting A Double-Door Entry, This Home Welcomes You To A Bright And Spacious Open-Concept Main Floor, Perfect For Entertaining And Family Gatherings. The Living Area Is Bathed in Natural Light, Seamlessly Flowing Into A Family-Sized Kitchen Outfitted With Granite Countertops, Ample Storage, And Premium Stainless-Steel Appliances. Designer Light Fixtures Add A Touch Of Elegance Throughout. The Primary Bedroom Is A True Retreat, Featuring A Walk-In Closet And A Private 3-Piece Ensuite. Additional Bedrooms Are Generously Sized And Well-Appointed. The Fully Finished Basement Offers Versatility With A Large Recreation Area, A Separate Bedroom, A Full Bathroom And Rough-In Kitchen Potential Ideal For Extended Family Or As An In-Law Suite. Enjoy Outdoor Living In The Fully Fenced Private Backyard, Perfect For Relaxation And Gatherings. The Home Also Offers Direct Access From The Garage, Ensuring Convenience And Security. Situated In A Prime Location, This Property Is Just Minutes From Highway 410, Trinity Commons Mall, Turnberry Golf Club, And Excellent Schools. The Home Is Nestled In A Family-Friendly Neighborhood Overlooking Serene Green Space, Making It The Perfect Place To Call Home. Dont Miss Out On This Exceptional Opportunity Book Your Showing Today! **EXTRAS** Roof Replaced (2021) (id:54662)
Homelife Silvercity Realty Inc.
767 Sombrero Way
Mississauga, Ontario
Gorgeous 4-bedroom brick detached home located in a highly desirable neighborhood of Mississauga, boasting over 3,800 square feet of upgraded living space. This property is a true entertainer's dream, featuring a double door entry, spacious open-concept living areas, a finished basement, and a swimming pool in the beautifully landscaped backyard. The basement is remarkable, complete with kitchenette, built-in entertainment unit, and a spa-like bathroom featuring a jacuzzi and sauna. Near to major Amenities and Transit including Heartland Town Centre, Plazas, Grocery, Shopping, Walmart, Hwy 401, 407, Go Station and much more. Must see.. **EXTRAS** SS Appliances: Fridge, Gas Stove, Dishwasher, Laundry W/D. (id:54662)
Kingsway Real Estate
40 Pearen Lane
Barrie, Ontario
A brand new, 2186 sq. ft., 3-story modern town home available for lease in Barrie's Southwest area. The home comes with dual entrance's and an individual ground floor bedroom with W/I closet and 4-pc ensuite!! The living areas on main floor are designed with an open-concept layout that seamlessly connects the kitchen, dining, living spaces, and a stepped out 8x10 balcony. There are 3 bedrooms, located on the upper floor, offer walk-in closets. The primary has a remarkable 4-pc ensuite, the 2nd bedroom equipped an egress balcony, and share an additional 5-pc bath with the 3rd bedroom. The town home has a modern kitchen, featuring all new stainless steel appliances, with breakfast bar, central Island, and cabinetry. The home office area on main floor provide an extra space you can work/study like a library room! The property location offers easy access to highway 400, 10 minutes drive to GO station, making commuting a breeze, while a variety of amenities such as shopping (15 minutes driving to Tanger outlet mall), dining, schools, parks, and recreational facilities are just minutes away. (id:54662)
Dream Home Realty Inc.
759 Essa Road
Barrie, Ontario
Prime Redevelopment Opportunity with 220.77 ft frontage on Essa. Potential rezoning to MU2 Mixed Use On Rare Oversized Lot With Huge Frontage & Ravine At Back. This Renovated Detached 3 Bedroom, 4 Bathroom Is Great For Investor, Builder Or End User. Newly Installed Windows & Stucco Exterior Featuring A Functional Open Concept Layout, Modern Luxury Enhanced Features With High End Finishes Thru-Out, Modern Kitchen Cabinets With Two 3 Piece Bathroom With Glass Enclosed Showers. Lots of Windows Providing Tons Of Natural Sun Light. Eat-In Kitchen Includes Custom Bianco Drift Counters, Sleek Modern Upgraded Kitchen Cabinets, Stainless Steel and Built-In Appliances. Sleek Design, With Quartz Backsplash, Quartz Counters With Tons Of Prep Space & Great for Entertaining. Seamless Transitions From Extra Wide Custom Upgraded 'Yves Antica' Strip Plank Flooring To Large Ceramic Tiles. Unlimited Potential For This Kind Of Property In This Location. **EXTRAS** Tremendous development potential in close proximity to Other Developments. (id:54662)
RE/MAX West Realty Inc.








