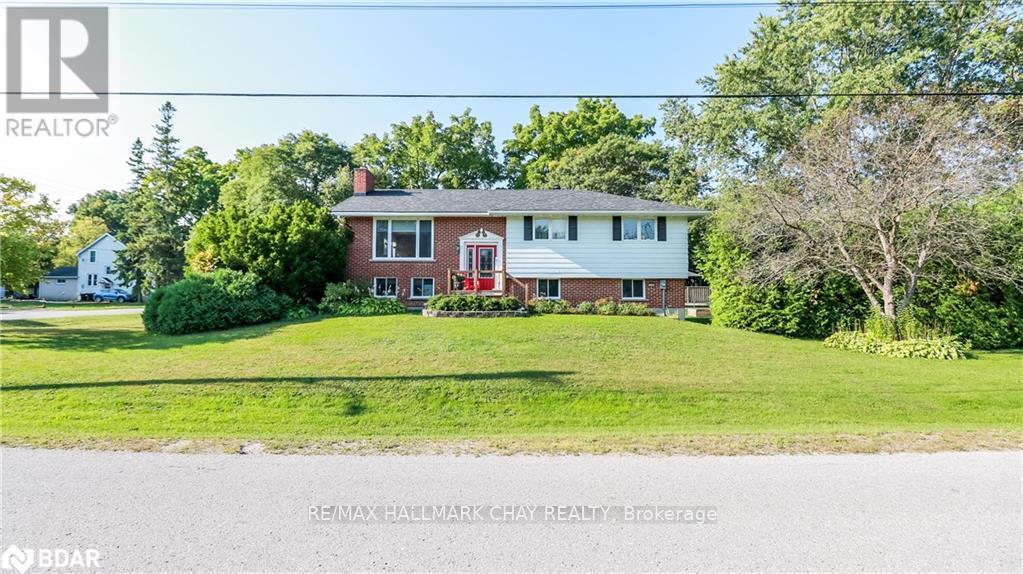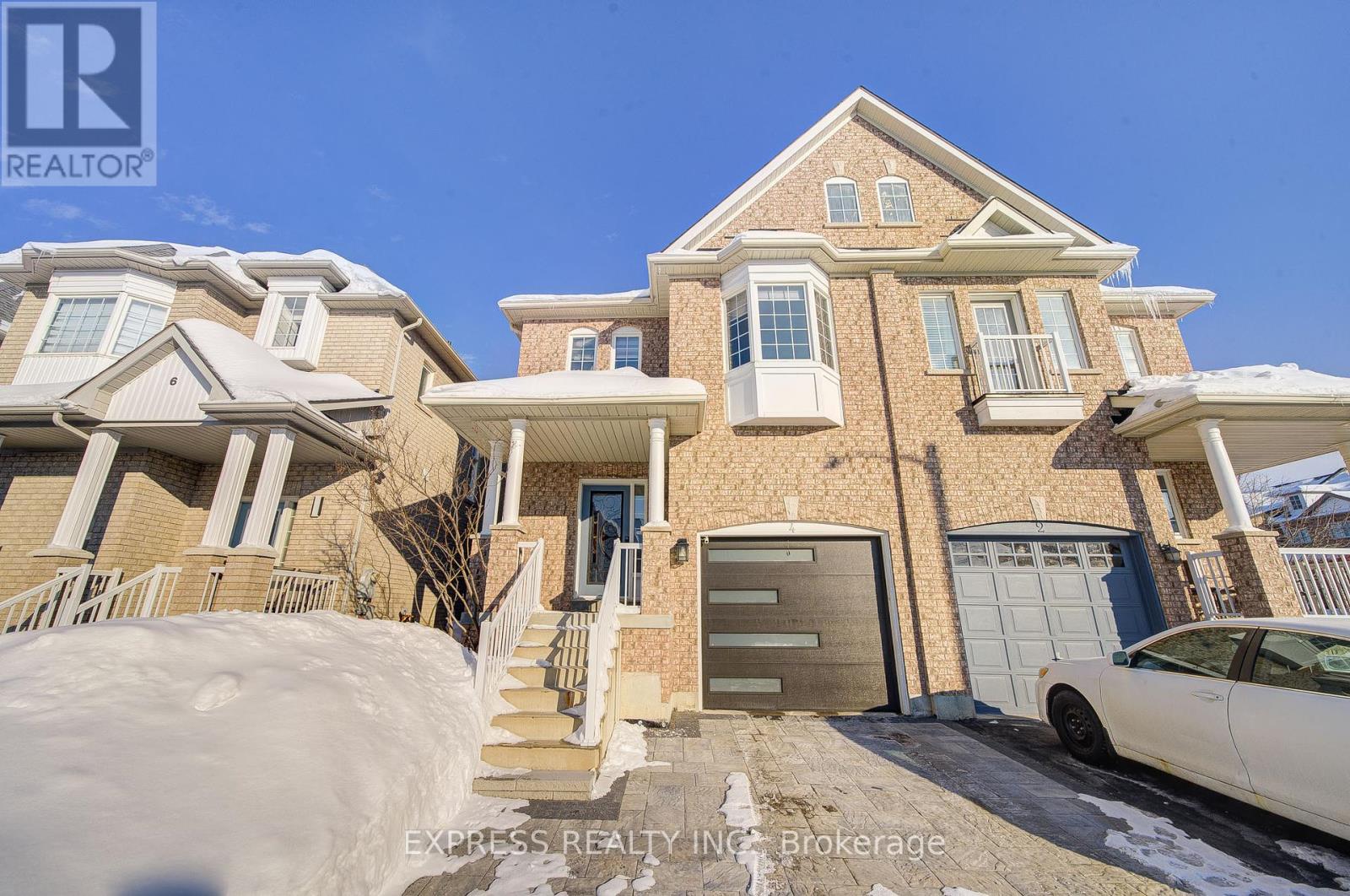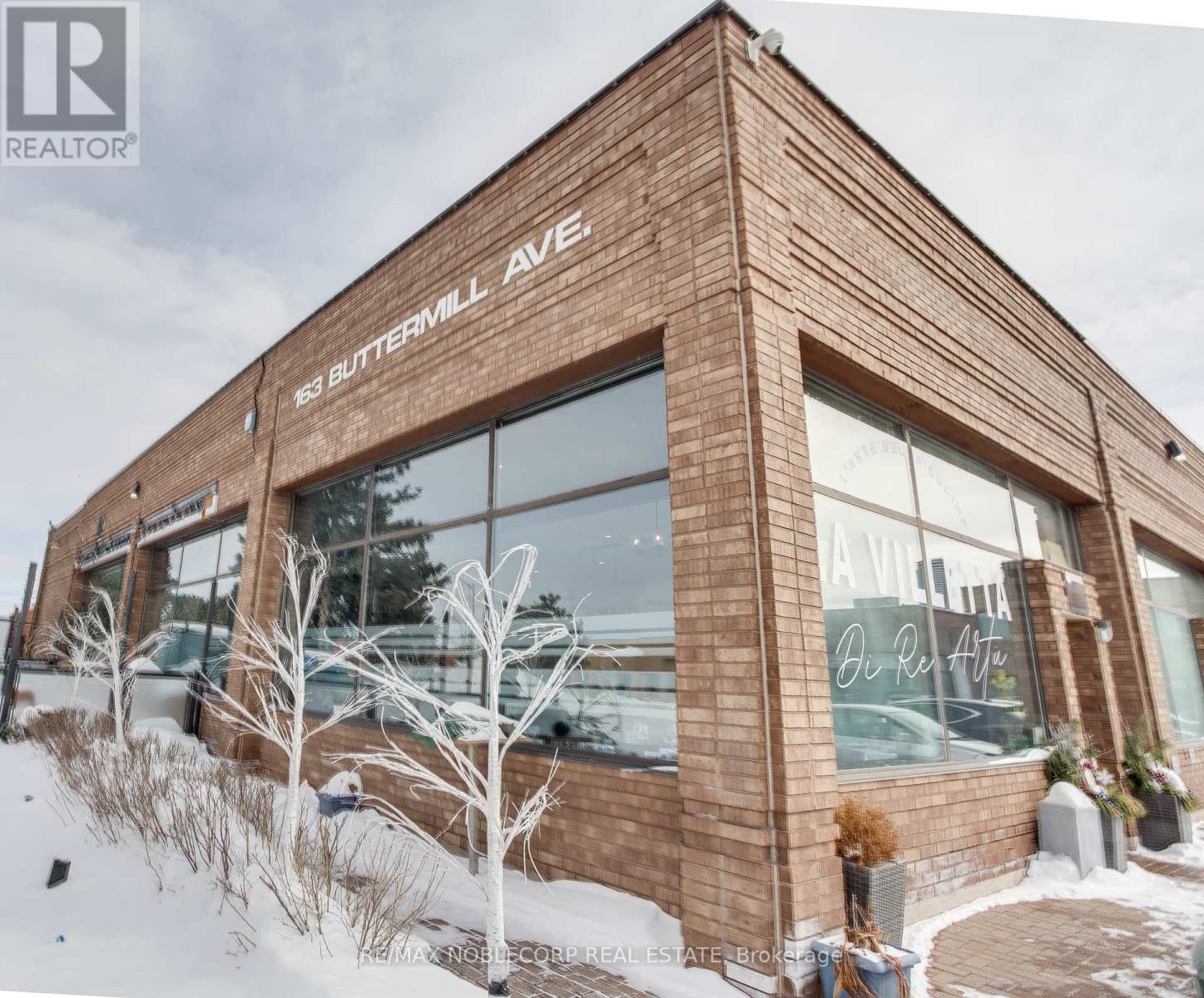18330 Mountainview Road
Caledon, Ontario
49.22 Acres corner farm house with Charming 3 Bedroom, 2 Car Garage, Multi use other Buildings including Two Barns ,Storage space ,Drive in Shop . Excellent manicured Lawns & Garden. small Pond, 2 Driveways. Perfect Commuter location close to East Village. Located on South West corner of Charleston rd & Mountainview Rd. 15 minutes to Orangeville, 20 minutes to Brampton, 35 minutes to NewMarket. Numerous trails near by: Glen Haffy, Island Lake Conservation, Bruce Trail and Forks of the Credit all less than 20 minutes away. **EXTRAS** 2 Extra Large Barn for Storage and Live Stock purpose ,Large Drive in Shop. (id:54662)
Homelife/miracle Realty Ltd
1263 Hawk Ridge Crescent
Severn, Ontario
Welcome to luxury living in the prestigious Hawk Ridge Estates at 1263 Hawk Ridge Crescent, located in beautiful Severn, Onario. Located on a 1.6-acre estate lot, this custom-built bungalow boasts over 6,000 sq. ft. of finished living space with breathtaking views overlooking Hawk Ridge Golf Club. Step inside and experience exquisite craftsmanship throughout. The custom kitchen is a culinary dream, featuring elegant crown moulding, ample white cabinetry, stainless steel appliances, and a large island with a breakfast barperfect for casual dining and entertaining. This 4-bedroom, 4-bathroom executive home offers an exceptional layout. The primary suite is a true retreat, complete with French door entry, vaulted ceilings with wood beams, an oversized window, and a spacious walk-in closet. The 5-piece ensuite is a spa-like sanctuary, offering ultimate relaxation. Designed for both comfort and elegance, the formal dining room sets the stage for memorable gatherings, while the living room features a gas fireplace, creating a warm and inviting ambiance year-round. The three-season sunroom, bathed in natural light, showcases a custom coffered ceiling and leads to the expansive back deck, where youll find a saltwater poolperfect for summer enjoyment. The fully finished lower level is an entertainers dream, offering abundant natural light, a spacious living area, and a sliding glass door to the expansive backyard and hot tub. Additional highlights include a dedicated office space, exercise area, and library. The indoor elevator seamlessly connects every level of the home, including the attached three-car garage for added convenience. This home boasts outstanding curb appeal, with a solid stone exterior, ample parking, and meticulously landscaped grounds. Enjoy the best of both worlds peaceful estate living with championship golf at your doorstep, all the while being just minutes from downtown Orillia's restaurants, shopping, and entertainment. (id:54662)
RE/MAX Right Move
250 Superior Street
Clearview, Ontario
Welcome to 250 Superior Street in the fast growing town of Stayner. This Super clean, well kept raised bungalow is nestled on a corner lot with beautiful mature trees. The main floor has the kitchen as the focal point of this home. With extensive cabinetry, quartz counters, open floor plan to the dining room and deck, it is perfect for entertaining. The family room is bright and inviting and with the large windows and garden doors there is plenty of natural light all day long. Down the hall there are 3 bedrooms, one a large and spacious master and the main bath with soaker tub and oversized walk-in shower which is an oasis on its own. The finished lower level is filled with potential for an in-law suite. The large recreation room has a cozy stone faced wood burning fireplace and patio doors leading to the side yard. There is also a mud room with its own separate entrance to the side yard. An additional bonus room, which could be a hobby room, gym or 4th bedroom has direct access to the garage. Finishing this level is a powder room and sizeable laundry closet. The possibilities for this floor are limited only by your imagination. Pot lights throughout, hardwood flooring and a carpet free home are just some of the bonus features found in this home. The exterior of this home has a semi-private driveway, 2 garden sheds, dog kennel and raised gardens. This home truly is a little gem. Stayner is a quaint town lined with boutique shops and eateries and is centrally located to Wasaga Beach, Collingwood and the Blue mountains and 20 minutes to CFB Borden. Don't wait, book your personal tour before it disappears! (id:54662)
RE/MAX Hallmark Chay Realty
22 Meadowlark Road
Barrie, Ontario
This beautiful home is located in a very desirable location, offers over 4000 SF of living space with 4+4 bedrooms, 4 washrooms, double garage, two kitchen, beautiful hardwood floors and laminated floors in the basement, two fireplaces, family area with open concept with breakfast area and large family kitchen, renovated washrooms, freshly painted New O'Hara staircase open to the basement, cathedral ceilings, great schools, minutes to the Highway 400, w/Out basement, large deck, perfect for the large family, $$$ thousands in renovation, Shows 10+++ (id:54662)
RE/MAX Real Estate Centre Inc.
149 - 169 Roy Grove Way
Markham, Ontario
Welcome To Greenborough Stunning Well Maintained Open Concept Townhome, ##1803 Sq Ft As Per MPAC Includes 3 Spacious Bedrooms/Ensuite Master B/R ,Large Eat-In Kitchen, Living Rm W/O to Sundeck, Direct Access To Garage. Close To Go Transit, School, Shopping, Worship. Excellent 5** Star AAA Tenant Occupied , Can be Assumed. (id:54662)
Homelife Landmark Realty Inc.
35 Timberview Drive
Vaughan, Ontario
Nestled in the desirable Thornhill Woods community, this spacious detached 3-bedroom, 3-bathroom home offers the perfect blend of comfort and convenience. Featuring oversized bedrooms, a cozy gas fireplace, and a bright walk-out to a deck, this property is ideal for family living and entertaining. With easy access to Highway 407 and Highway 7, and close to the Rutherford GO Station, commuting is a breeze, while the surrounding parks and amenities make this location truly unbeatable. (id:54662)
Forest Hill Real Estate Inc.
Th 326 - 130 Honeycrisp Crescent N
Vaughan, Ontario
Beautiful Spacious 1314 Sqft 3Bed + 2.5 Bath at M2 Towns By Menkes. Open-concept modern luxury living in a prime Vaughan location! Main Level 9ft ,Quartz countertops with breakfast counter,Stainless steel appliance.AAA+ Location And Steps From Subway, Transit Hub, Hwy's 400/407/7, YMCA, Ikea, Restaurants, Banks, Shopping & York University. (id:54662)
5i5j Realty Inc.
502 - 225 Commerce St Street
Vaughan, Ontario
Festival - Tower A - Brand New Building (going through final construction stages) 1 Bedroom plus Den 1 bathrooms, Open concept kitchen living room 554 sq.ft., ensuite laundry, stainless steel kitchen appliances included. Engineered hardwood floors, stone counter tops. (id:54662)
RE/MAX Urban Toronto Team Realty Inc.
Pt Lt 1 Concession 14 Road
Brock, Ontario
A nature lovers dream! This exceptional 102-acre property presents a rare opportunity to own a tranquil, picturesque parcel of land, just minutes from Beaverton, Cannington, and the shores of Lake Simcoe. Located just west of Highway 12, on the north side of Concession 14 Brock, this private haven offers seclusion while still being within an easy commute to the Greater Toronto Area (GTA) and close to all essential amenities. The townships by-law allows for the construction of a single-family dwelling along with ancillary outbuildings. Property taxes are currently reflective of the Conservation Land Tax Incentive Program. (id:54662)
RE/MAX All-Stars Realty Inc.
4 Almejo Avenue
Richmond Hill, Ontario
Nestled within a rapidly growing community, this exquisite 4 +1 bedrooms semi-detached home (~2000sqft) is located on a tranquil crescent, offering ample space & serenity. The residence features engineered hardwood flooring & crown-moulded ceilings on both floors, enhancing its elegance and charm. Upon entry, the modern & stylish living & family rooms greet you, alongside an open concept kitchen adorned with granite countertops and equipped with stainless steel appliances. The kitchen also includes a cozy breakfast bar, perfect for casual dining. Furthermore, the entire house is equipped with smart controls. The professionally finished basement significantly enhances the value of this home, providing a recreational room, sauna room, an additional bedroom with a 3-piece Ensuite washroom, and abundant storage space. The exterior of the home is equally impressive, featuring a new rooftop, a recently installed interlocked driveway, and a generous private deck oasis, ideal for entertaining or unwinding open after a long day. This deck space is perfect for summer barbecues, while the lush greenery offers a serene backdrop. Every aspect of this home has been meticulously designed with comfort and style in mind, making it an exceptional choice for those seeking a blend of modern convenience and timeless elegance. The location is unparalleled, being only a few minutes drive to AAA Schools, Costco, Home Depot, Dollar Shop, Hwy 404, and within walking distance to Starbucks, Japanese restaurant, Italian restaurant, daycare centers, animal clinics, and more. It is also merely a 7-minute drive to the GO train station and a short walk to the Richmond Green and tennis court, which is a notable selling point for tennis enthusiasts. Do not miss the opportunity to make this stunning property your own and experience all the benefits of living in such a desirable location. (id:54662)
Express Realty Inc.
14 - 163 Buttermill Avenue
Vaughan, Ontario
SALE OF BUSINESS + SALE OF COMMERCIAL UNIT *** Seize the rare opportunity to own both a well-established, highly rated Italian restaurant and the prime commercial unit it operates from in the heart of Vaughan. This turnkey business boasts a loyal clientele, strong revenues, and a reputation for authentic Italian cuisine served in an inviting and stylish setting. Featuring a spacious Dining Area, Outside Patio, a fully equipped Kitchen, and a vibrant atmosphere, the restaurant is set up for continued success. The sale includes all equipment, fixtures, and branding, allowing for a seamless transition for the next owner. Situated in a high-traffic location with excellent visibility, this is an ideal investment for restaurateurs and entrepreneurs looking for a profitable business with long-term value. Don't miss out on this rare chance to own a piece of Vaughan's culinary scene! (id:54662)
RE/MAX Noblecorp Real Estate
#62 - 22 Beaumont Place
Vaughan, Ontario
Nestled in the heart of Thornhills prestigious Rosedale Heights area, this stunning 3-bedroom, 4-bathroom condo townhome offers an exceptional blend of comfort, luxury, and convenience. Situated in a meticulously maintained complex, this home is perfect for those seeking a blend of elegance and practicality in one of the most desirable neighborhoods in Thornhill.Upon entering, youre welcomed by a spacious and bright open-concept living and dining area, complete with gleaming hardwood floors and large windows that allow natural light to flood the space. The gourmet kitchen is a chefs dream, featuring ample counter space. A walk-out to the private backyard patio offers seamless indoor-outdoor living, perfect for enjoying warm summer evenings or hosting family gatherings. Upstairs, the primary suite is a true retreat, with a walk-in closet and a spa-like en-suite bathroom, offering a tranquil space to unwind after a long day. Two additional well-sized bedrooms, each with generous closet space, share another full bathroom, providing plenty of room for a growing family or visiting guests. The fully finished basement adds even more versatility to this home. With a spacious rec room, additional bathroom, it is ideal for accommodating in-laws. The potential for a home office, gym, or entertainment room makes this space incredibly adaptable to your needs. Located just minutes from top-rated schools, parks, and shopping, this home is perfect for those who appreciate a walkable neighborhood with all the amenities at their fingertips. Public transit and major highways are easily accessible, offering a quick commute to downtown Toronto or beyond. The complex itself is well-maintained with lush landscaping and visitor parking, making it a welcoming place for both residents and guests. This condo townhome offers a rare combination of charm, location, and spacedont miss the opportunity to make it your own! (id:54662)
Sotheby's International Realty Canada











