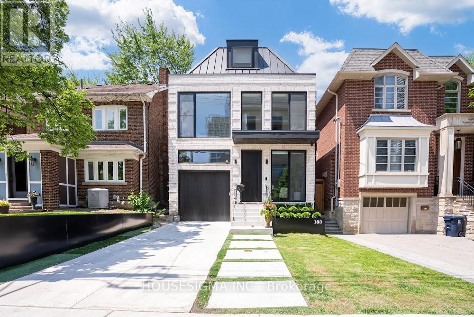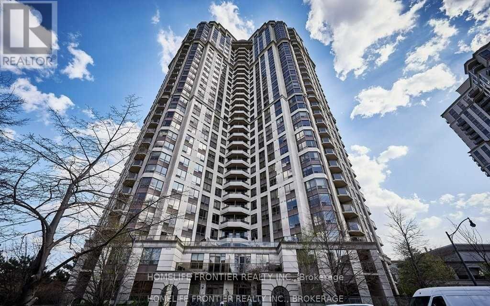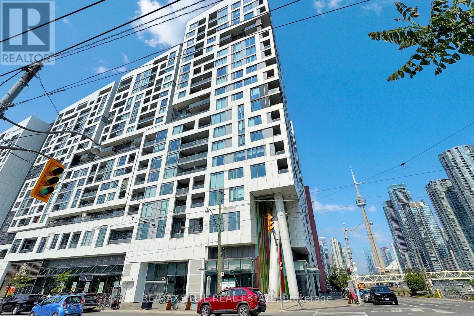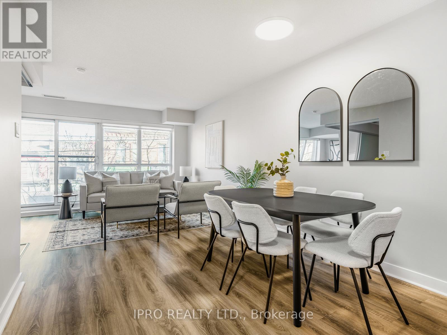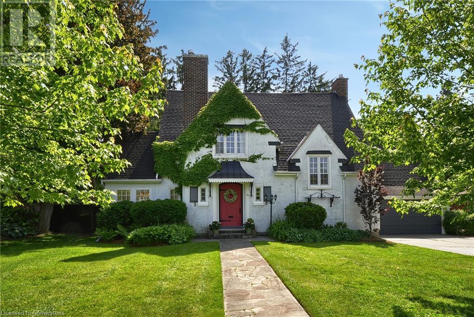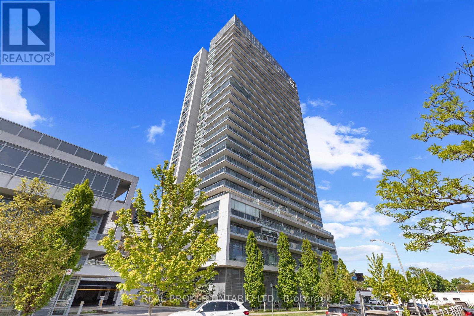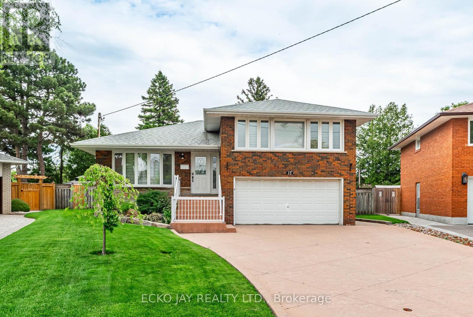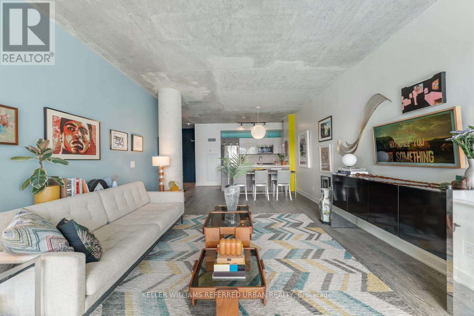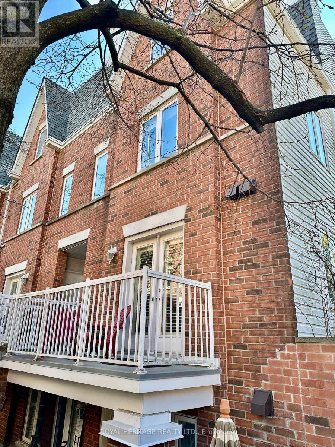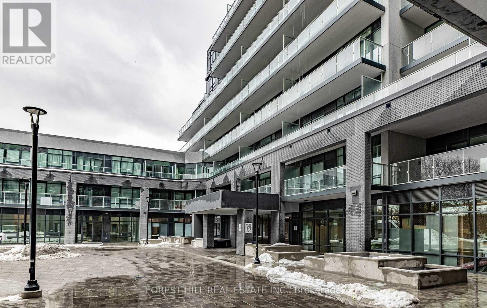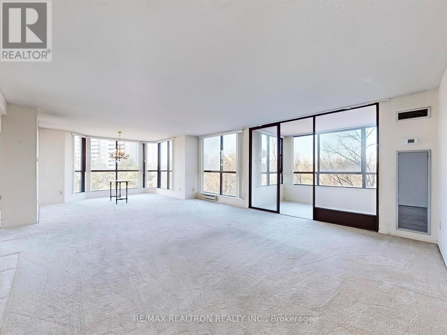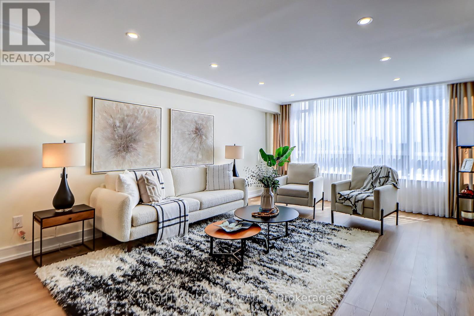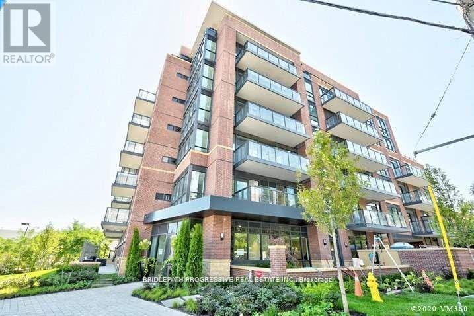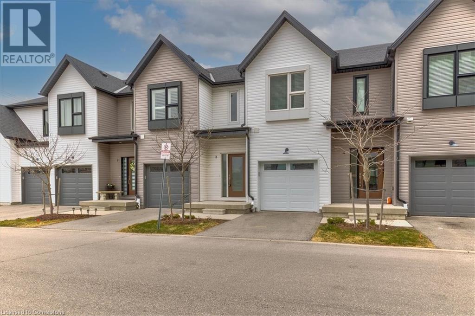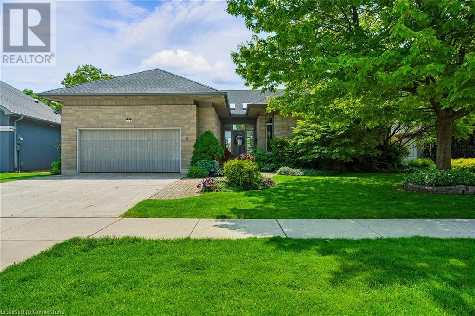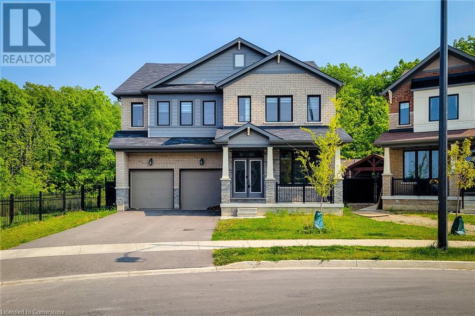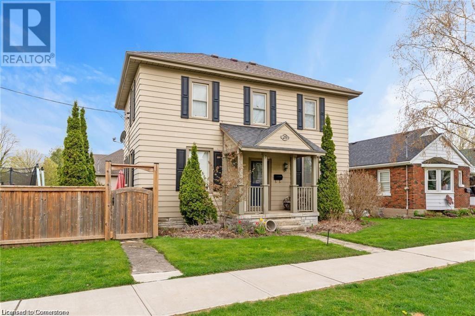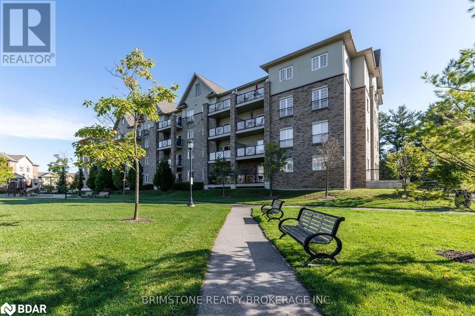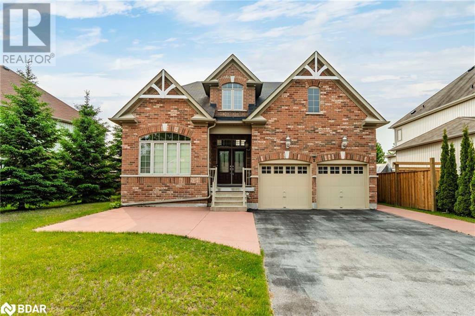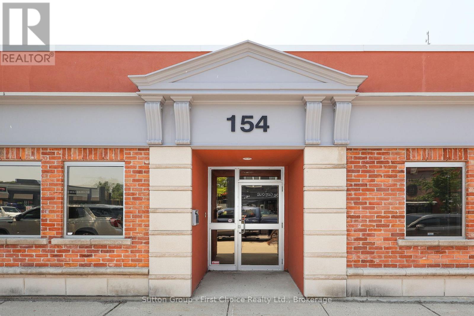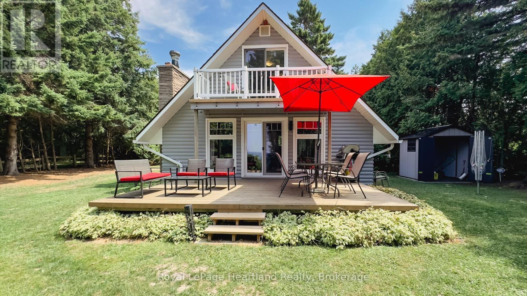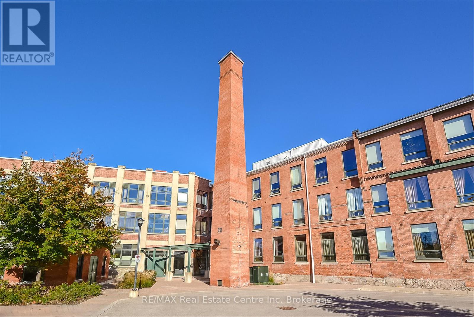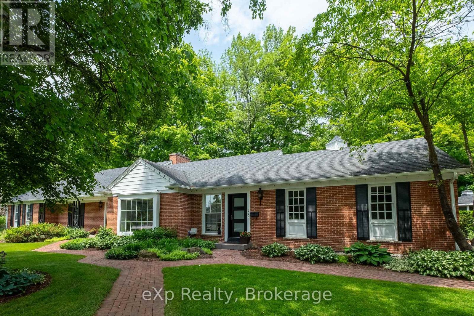188 Duplex Avenue
Toronto, Ontario
Executive home Designed For Modern Family Living, Boasting Over 4,700 Square Feet Of luxury living space. Natural Light Throughout. The Main Level Is Perfect For Entertaining Guests Or Relaxing With Family And Boasts A Formal Living And Dining Room, An Eat-In Chef's Kitchen, With Top of Line Appliances and Family Room & breakfast area and an effortless walkout from floor to ceiling sliding doors to a beautifully Matured trees backyard. The third Level Has An Oversized Primary Retreat With An Impressive Dressing Room And A 5-Piece Ensuite. The Lower Level Has a Bedroom, Gym, Bathroom, theatre, and Large Recreation Room. Steps to TTC, And All The Amenities Yonge and Ellington Have To Offer. Roughed in. Snow Melting Driveway. Smart Home Control 4 Automation. Elevator, Mudroom, Dog wash, Office, Two Furnace, Two Air Conditioner, Two Laundry Room, And So Much More. (id:59911)
Housesigma Inc.
917 - 80 Harrison Garden Boulevard
Toronto, Ontario
Welcome to 80 Harrison Garden Blvd, suite 917, in Tridel's Iconic and Luxurious condo building "The Skymark at Avondale". This huge corner suite with 2 Bedrooms + Large Den (Separate Room with French Doors & Window, Currently Used As 3rd Bedroom). Bright and spacious functional layout of 1190sf (builder floor plan) offers A Galley kitchen with breakfast area to enjoy the sunny south view. Sip your coffee at the private balcony and watch the morning sun. The Primary Bedroom has an walk-in closet and a large 5 piece ensuite bath. This Suite also comes with one parking and one locker. The building has state of the art amenities and offers 24 Hrs Concierge, Visitor Parking, EV Charger, Indoor Pool, Hot Tub, Sauna, Gym, Tennis Court, Bowling Alley, Golf + Children's Rm, Party Rm, Boardrooms, Billiard Rm, Ping Pong, Card Rm, Guest Suites, Garden + BBQ Area and Bike Racks.It is Conveniently located just a 5-minute walk from the Sheppard-Yonge subway station and a24/7 supermarket, tennis courts, parks with easy access to main highways. Families will benefit from the school bus stop conveniently located at the building entrance, along with access to multiple high rated schools nearby. Furthermore, residents can take advantage of a diverse selection of restaurants and shopping centres in the area, enhancing the overall quality of life. Don't miss out on this incredible opportunity, schedule a visit today! (id:59911)
Homelife Frontier Realty Inc.
412 - 27 Bathurst Street
Toronto, Ontario
Welcome to 27 Bathurst St, The Minto Westside! This bright and spacious bachelor unit offers nearly 400 sq.ft. of thoughtfully designed living residence, featuring ample closet and storage spaces. The unit boasts a good-sized bathroom, sleek laminate flooring throughout, soaring 9' ceilings and floor-to-ceiling windows that flood the unit with natural light, plus private open balcony with unobstructed views. One locker is included for added convenience. Ideally situated in the heart of downtown, just minutes from the vibrant King West district and the scenic Toronto Waterfront. Steps away from some of the city's top restaurants, bars and nightlife. Plus, with a grocery store located within the building and accessible by a quick elevator ride, daily errands are a breeze. Building amenities include: 24-hour concierge, state-of-the-art fitness centre, outdoor pool, rooftop garden, party/meeting rooms, guest suites, visitor parking, bike storage, BBQs permitted. Don't miss this opportunity to live in one of Toronto's most dynamic communities! (id:59911)
RE/MAX Elite Real Estate
2211 - 68 Abell Street
Toronto, Ontario
Expansive Open City and Lake view; Functional 2-bedroom property and only steps away from Toronto's most vibrant streets: Queen West & King W. Walk Score of 95 with shops, trendy cafes, restaurants, the Drake Hotel, financial district and 24-hour streetcar and close highway access. Featuring floor to ceiling windows, renovated floors throughout, new white painting, granite counters, and open concept kitchen with stainless steel appliances. Enjoy a huge open balcony with Acacia hardwood all-weather tiles for a stylish outdoor retreat. 1 exclusive-use rental parking spots available for extra. (id:59911)
Right At Home Realty
206 - 1169 Queen Street W
Toronto, Ontario
Welcome to the Bohemian Embassy, Urban Living at Its Finest! This beautifully designed 1-bedroom plus den suite offers over 650sqft of bright, modern living space in one of Toronto's most vibrant neighborhoods. Featuring new flooring, updated light fixtures, and a thoughtful layout, this unit includes parking and a storage locker for ultimate convenience. Located in the heart of Queen West, you're just steps from some of the city's best restaurants, bars, cafes, boutiques, and have easy access to major highways, ideal for those seeking a connected and dynamic lifestyle. The expansive open-concept layout is ideal for both daily living and entertaining, featuring a spacious living and dining area that flows seamlessly into a stylish kitchen with quartz countertops, stone backsplash, center island with seating, and stainless-steel appliances. The generous primary bedroom includes a walk-in closet, while floor-to-ceiling windows fill the space with natural light. Enjoy the charm of a Juliet balcony and the versatility of a separate den perfect for a home office or guest space. Residents enjoy top-tier amenities including a 24-hour concierge, fully equipped gym, visitor parking, guest suites, media room, and a rooftop party room with stunning panoramic city views. Pet owners will love the convenient turf area in the common grounds near the front entrance. (id:59911)
Ipro Realty Ltd.
814 - 105 George Street
Toronto, Ontario
Welcome to Post House! This Bright, Open Concept 1 Bedroom Suite, features an open floor space with large floor to ceiling windows, 9 foot ceilings, wall to wall 100 sqft Balcony space, Modern Kitchen With Stone Countertops, Stainless Steel Appliances, Tiled Backsplash, Ensuite Laundry and large closets adding extra storage space. Enjoy all the amenities including the rooftop patio, gym, party room and Just Steps To St. Lawrence Market Neighborhood, George Brown College, Parks And The Transit. (id:59911)
RE/MAX All-Stars Realty Inc.
226 Churchill Road S
Acton, Ontario
This Is the Home You’ve Been Waiting For! Welcome to 226 Churchill Rd S in Acton—a stunning, impeccably maintained 4-bedroom, 4-bathroom home in one of Acton’s most sought-after neighbourhoods. This move-in ready family home truly has it all. Step inside to a welcoming front entry that flows into a spacious open-concept main floor. The inviting family room features a cozy gas fireplace—perfect for relaxing evenings. The custom kitchen boasts quartz countertops with a waterfall edge, pot filler, SS appliances including a gas stove with double electric oven, RO system, under-cabinet lighting & ample cabinet and counter space. The dining room offers the ideal setting for hosting gatherings, while the adjoining living room opens directly to the backyard. Bright windows showcase your backyard retreat with forest views - all with the privacy of no rear neighbours. A thoughtfully designed mudroom connects the kitchen to the garage and includes a servery. A 2-piece bathroom completes the main level. Throughout the main & second floors, hardwood & tile flooring are complemented by California shutters & a built-in speaker system. Upstairs, you’ll find 4-generously sized bedrooms, 4-piece bathroom & an impressive primary bedroom with a gorgeous ensuite & walk-in closet. A custom skylight in the hallway floods the space with natural light. The finished basement offers exceptional bonus living space with a large rec room, wet bar, 3-piece bathroom & a bonus room with heated floors. Step outside to your private backyard haven, where you’ll enjoy an all-season swim spa, an expansive patio & garden shed with a covered sitting area—perfect for year-round enjoyment. Ideally located, this home is just minutes from top-rated schools, community centre, arena, parks, shops & GO Station. Enjoy the charm of small-town living with a strong sense of community—while being just a short drive from larger urban centres. Your perfect home awaits—don’t miss the chance to make it yours! (id:59911)
The Realty Den
133 Dunbar Road S
Waterloo, Ontario
Welcome to Old Westmount, in Waterloo. This lovely and updated century home is nestled on a rare 90' x 133' double lot with a two car garage, surrounded by mature trees and lush landscaping on a quiet, tree-lined street in the Empire School District. A coveted address, just a stroll away from Vincenzo’s, Belmont Village and Uptown Waterloo, yet serene and private. The classic double foyer entry offers a warm, stylish welcome. The side entrance with private vestibule provides discreet access for family or guests. Inside, the home exudes uptown sophistication. Recessed LED lighting showcases designer fixtures from Visual Comfort, Ro Sham Beaux, Kelly Wearstler, Serena & Lily and RH. The open-concept kitchen features Barzotti custom cabinetry, Caesarstone counters, a Calacatta SapienStone range hood, and premium appliances, A Wolf six burner dual range, Fisher & Paykel paneled fridge and freezer, Miele dishwasher, and Wolf convection microwave. A large chef’s pantry with ample counter space has in-floor radiant heat and thoughtful built-ins to enhance everyday living. The home offers 3 bedrooms, 3.5 bathrooms, with the option to convert the redundant second-floor bath into a laundry suite. White Oak PurParket engineered hardwood adds warmth and continuity throughout. The airy layout provides comfortable, elegant living for families or entertainers alike. A covered living area awaits as you step outside to a private, resort-style oasis. A 16' x 36' heated saltwater pool by Solda, with natural stone coping is flanked by two expansive concrete terraces, perfect for entertaining or relaxing. The fully fenced yard, architectural concrete retaining wall, boxwoods, and 90 linear feet of mature yew hedging, create a serene, secluded atmosphere in nature. A professionally landscaped garden adds to the ambiance. A rare blend of lot size, luxury, design, and location in Waterloo’s most desired communities. A true masterpiece for the discerning buyer. (id:59911)
RE/MAX Real Estate Centre Inc.
580 Beaver Creek Road Unit# 204
Waterloo, Ontario
Double-Wide Park Model on Premium Lot in Green Acre Park, Waterloo! Nestled on one of the most desirable sites in Green Acre Park, this spacious double-wide park model offers the perfect blend of comfort, privacy, and community living. With over 1,100 sq ft of living space, this rare gem backs onto a peaceful conservation area, offering tranquility and nature views right from your backyard. Step inside to find an open-concept layout featuring a bright and airy living room, a well-equipped kitchen, and a dining area surrounded by expansive windows. The home includes two bedrooms, a full 4-piece bathroom, ensuite laundry, and a bonus sunroom—ideal for relaxing, reading, or entertaining. Enjoy outdoor living with a charming front porch, a private rear entry, and a beautifully landscaped patio with firepit, perfect for evenings under the stars. A shed offers extra storage, and the generous lot size means no south-facing neighbours for added privacy. Located in the highly sought-after Green Acre Park, enjoy 10-month occupancy (vacate Jan & Feb), with outstanding amenities including a community pool, hot tub, playground, mini golf, and an active community centre with year-round events. Updates include shingle peak roof (2016), flat roof (2019),furnace (2023), water heater (2024). Conveniently located near conservation trails, schools, shopping, and St. Jacob's market & shopping district. Whether you're downsizing, snowbirding, or seeking a peaceful retreat close to city conveniences, this move-in ready home is a must-see! (id:59911)
RE/MAX Icon Realty
1002 - 138 Downes Street
Toronto, Ontario
Sugar Wharf Condos are an extraordinary build and located right in the heart of the city. This modern 1-bedroom plus den condo on the 10th floor has an open-concept kitchen and living room with floor-to-ceiling windows, one 4-piece washroom, and ensuite laundry. Condo Features:-Dishwasher-Microwave-Stacked Washer/Dryer-Central AC-Floor-to-Ceiling Windows-Window Coverings-Bell Unlimited Fibe Internet Included. Building Amenities:-Basketball Court-Gym & Yoga Studio (single membership included)-Indoor Pool-Media Room-Party Room-Business Centre-Rooftop Terrace-Concierge/Security. Located in Toronto's Waterfront neighbourhood, you will be minutes from the beautiful Waterfront Trail, St. Lawrence Market and much more! Enjoy quick access to a variety of grocery stores, restaurants, cafes, and public transit, making Sugar Wharf Condos the ideal location for city living. $2450/month + hydro and water. Available June 7th, 2025. *For Additional Property Details Click The Brochure Icon Below* (id:59911)
Ici Source Real Asset Services Inc.
853 22nd Avenue A
Hanover, Ontario
Brand new 1159 square foot semi-detached home in a fantastic subdivision!This home offers single level living with 2 bedrooms (One being the primary with walk in closet and 4 pc ensuite), main 4pc bath, and laundry all on the main level. The open concept kitchen/living/dining area has a patio door out to your back patio, full appliance package and granite counter tops. Lower level has 3rd bedroom, 3 piece bathroom, recreation room and lots of storage. Concrete driveway, sodded yard, basic landscaping package, and Tarion warranty included. (id:59911)
Keller Williams Realty Centres
216 - 2035 Sheppard Avenue E
Toronto, Ontario
I've been told my entire life that size doesn't matter, but then I walked into this massive one-bedroom condo, and I quickly realized; that was a lie. Welcome to Suite 216 at Legacy at Herons Hill, a rarely available, oversized one-bedroom that knows how to make a huge impression. At 610 square feet, this unit is what any one-bedroom would dream to be when they grow up , with generous sized rooms, a smart layout, and space to actually breathe. The open-concept living and dining area is versatile and bright, with a dedicated dining area that can pull double duty as the perfect work-from-home setup or host the squad for game night. Skip the elevator, get in those steps as this condo is conveniently located on the second floor with no neighbours below to disturb your inner peace. The pièce de résistance? A full-width balcony overlooking the buildings serene garden courtyard, your own private escape that whispers that you've finally made it. Ditch the car as this baby is perfectly located just steps from the Don Mills subway station and Fairview Mall, everything you need is practically at your doorstep. Drivers, rejoice you're seconds to the 404, 401, and DVP. Whether you're heading downtown for a night out and make some questionable decisions or heading out of town for some RNR, access is effortless. And when staying home is the vibe, indulge in the resort-style amenities: pool, sauna, gym, hotel room-esque guest suites, and more. They say not all condos are cut from the same cloth and this one proves it. (id:59911)
Real Broker Ontario Ltd.
164 Dunblaine Avenue
Toronto, Ontario
Stunning, modern home in prime Ledbury Park, custom-built in 2017 with clean architectural lines, elegant finishes, and exceptional functionality across all three levels. Situated on a deep 40' x 133' lot, this 4+1 bedroom, 5 bathroom residence offers approximately 4,275 Sq. Ft. of total living space with thoughtful design and craftsmanship throughout. The main floor features 9' ceilings, open riser stairs with glass railings, wide-plank oak hardwood flooring, a striking double-sided gas fireplace, and floor-to-ceiling windows that flood the space with natural light. A sleek chefs kitchen anchors the home with quartz surfaces, Thermador appliances, a large centre island with breakfast bar, and direct access to the dining area and family room. But the real showstopper lies beyond the back doors an extraordinary backyard retreat designed for unforgettable summer living. Professionally landscaped and fully private, this resort-style outdoor space features a custom Gib-San pool and spa with sheer descent waterfalls, in-water loungers, and sculptural lighting. Entertain in style at the full outdoor kitchen and bar, complete with built-in Napoleon BBQ, stone counters, and bar seating. A raised deck, concrete patio, irrigation system, ambient lighting, and lush plantings complete this magazine-worthy space. Upstairs, the skylit hallway leads to four spacious bedrooms, including a serene primary suite with custom 10'5" x 10'2" dressing room and spa-inspired 8-piece ensuite. The finished lower level offers radiant heated floors, a large rec room with wet bar and walkout, a fifth bedroom, full bath, and ample storage. Located in a very child-friendly neighbourhood, just steps to Avenue Rd amenities, top-ranking private schools, parks, and transit, with easy access to Highway 401. A rare opportunity to own a designer-calibre home with a backyard that rivals any luxury resort. (id:59911)
Harvey Kalles Real Estate Ltd.
15 Comet Court
Toronto, Ontario
Beautifully maintained and spacious, this 4+1 bedroom family home offers 3,300 sq. ft. of living space with thoughtful upgrades and large additions. It features a gourmet custom kitchen, skylights, a home office, gym, potential nanny or in-law suite, and a home theatre - perfect for modern living. The property includes a two-car garage with four additional parking spaces, an EV charger, and a large fenced backyard with a stone patio, gazebo, and ample entertaining space. Located at the end of an exclusive cul-de-sac in a highly sought-after neighborhood, it offers a true community feel with easy access to top amenities. TTC service is around the corner, with the future Sloane Station on the Eglinton Crosstown LRT just a 20-minute walk away, and the DVP only five minutes by car. Enjoy nearby big-box retailers, exclusive boutiques, top-rated restaurants at Don Mills, and scenic parks, ravines, and trails, plus tennis courts and the Don River Conservation Area. Families will appreciate proximity to Victoria Village Public School, French immersion options, daycare facilities, and the Toronto Public Library. This location blends convenience and tranquility - just 15 minutes to downtown via the DVP. A truly wonderful place to call home! (id:59911)
Ecko Jay Realty Ltd.
1206 - 608 Richmond Street W
Toronto, Ontario
Experience modern urban living at its finest in this stunning two-bedroom, two-bathroom loft, offering 1,142 sq ft of meticulously designed interior space and a generous 198 sq ft south-facing balcony with a gas BBQ hookup---ideal for year-round entertaining. The open-concept layout effortlessly blends the kitchen, dining, and living areas, creating a warm and welcoming atmosphere for hosting in any season. Thoughtful upgrades include a custom walk-in closet by California Closets, featuring high-end finishes worth thousands. Located in one of Queen Wests most sought-after boutique buildings, you'll be steps away from the TTC, trendy shops, and acclaimed restaurants. Parking is available for purchase or rent. (id:59911)
Keller Williams Referred Urban Realty
904 - 500 St Clair Avenue W
Toronto, Ontario
Large 1 bedroom nearly 600 sq. ft. and included 1 parking space. Rarely Offered And Highly Sought this 1 Bed 1 Bath + Balcony Suite At The Desirable 500 St. Clair. Perfect Open Concept Layout. Window in bedroom and proper door to bedroom (no sliders). Soaring 9 Foot Ceilings Throughout. Steps To The Shops And Eateries Of St. Clair Wychwood Barnes, Parks And Renowned Public And Private Schools. Enjoy The St. Clair West Subway Stop Just Steps From Your Front Door! Furniture can be purchased as well. Residents can take advantage of the 24-hour concierge service, party room, visitor parking for guests, rooftop deck, media room and so much more. (id:59911)
RE/MAX Wealth Builders Real Estate
422 - 32 Trolley Crescent
Toronto, Ontario
RIVER CITY MODERN CONTEMPORARY STYLE CONDO, CONVENIENT FLOOR PLAN, LOCATED WITHIN WALKING DISTANCE TO DISTELLERY DISTRICT, CORK TOWN COMMONS, LESVILLE, CLOSE TO ST. LAWRENCE MARKET AND TRENDY SHOPS. EXPOSED CONCRETE HIGH CEILINGS, FLOOR TO CEILING WINDOWS, SPECTACULAR VIEW, MODERN KITCHEN W/SS APPLIANCES, HEAT/HYDRO/WATER PAID BY TENANT. NO SMOKING. (id:59911)
Sutton Group - Summit Realty Inc.
3016 - 12 Sudbury Street
Toronto, Ontario
Welcome to 3016-12 Sudbury Street .Sunny .E-N-D UNIT WITH Attached attached G A R A G E LARGE ENOUGH for your car + Storage. ALL LOCATED in the heart of VIbrant King West area/Liberty Village. This Open-Concept floor plan offers convenient EASY living as ALL rooms are situated on the same level, like a bungalow setting, no more inside steps. Walkout from the living room to your private terrace ( approx 100 sf) looking over the courtyard and great to enjoy your morning coffee while basking in morning sunrise. There is also a convenient garage parking just behind the unit which easy access from the side walkway. Walking distance to TTC KING STREET CAR ; trendy restaurants,& shops: Trinity Bellwoods park , and easy access to downtown core/ financial district. the Future King-Liberty Smart Track System stop will be close by. (id:59911)
Royal Heritage Realty Ltd.
505 - 621 Sheppard Avenue E
Toronto, Ontario
Beautiful & Spacious 2Br Condo In Prime Location In Boutique Building At Bayview/Sheppard. This Floorplan (Cobalt) Is One Of Only 2 In The Building That Has A Full Wrap-Around Balcony With An Additional 600Sqft Private Terrace!! This Corner Suite Has A South West Exposure With Lots Of Natural Light. Situated Across The Street From Bayview Village With Shopping, Groceries, LCBO And Steps From The TTC Subway Station! This Won't Last Long! (id:59911)
Forest Hill Real Estate Inc.
403 - 131 Torresdale Avenue
Toronto, Ontario
Enjoy Spectacular Sunsets and Unobstructed Views in this Large and Spacious North West Facing Corner Unit. This 1615sf of Living Space Which includes, 2 large bedrooms w/ built-ins, large den overlooking the park and wrap -around windows, spacious family room with floor to ceiling window, can be converted to 3rd bedroom. Large kitchen with oversized pantry. Huge laundry room and lots of storage through-out. All the utilities and cable are included in your maintenance fee, plus parking. **EXTRAS Enjoy easy access to TTC, Parks, Schools and Grocery Stores (id:59911)
RE/MAX Realtron Realty Inc.
Forest Hill Real Estate Inc.
1207 - 130 Carlton Street
Toronto, Ontario
Luxurious, exceptional city living at its finest in the iconic "Carlton on the Park" by Tridel. The premium southern exposure offers breathtaking unobstructed views of historic Grace Toronto Church and Allen Gardens Conservatory and Park. Incredible space at 1,719 sq. ft. and walk to literally everything: restaurants, cafes, grocery stores, shopping, music halls, transit, subway and parks are at your doorstep. This exquisitely designed suite boasts of a beautifully renovated living space and stunning views of forever city skyline and park view! Featuring spacious and sun-filled bedrooms with ample storage, walk-in closets, and organizers throughout. Spa-like primary bathroom with premium finishes, exquisite light features, a freestanding bathtub, and shower. Premium custom kitchen with high-end appliances, pantry, integrated lighting, top-loading microwave, stovetop, built-in organizers, and oversized quartz countertops. Spacious dining room with city views, open-concept living and family rooms with a grand fireplace. All-inclusive condo fees property in a beautiful community! (id:59911)
Right At Home Realty
208 - 3 Southvale Drive
Toronto, Ontario
Welcome To The Leaside Manors By Shane Baghai. This Boutique Building Was Truly Built With No Detail Overlooked. Linear Gas Fireplace, Bbq on Terrace, 85 Inch Flat Screen Television, And The Latest Technology Really Make This Building Stand Out. This Stunning And Upgraded Suite Will Not Last And Is Truly A Home For The Discerning. Great Access To Major Transportation Routes As Well As Some Of The Cities Most Premier Amenities. (id:59911)
Bridlepath Progressive Real Estate Inc.
208 - 3 Southvale Drive
Toronto, Ontario
Welcome To The Leaside Manors By Shane Baghai. This Boutique Building Was Truly Built With No Detail Overlooked. Linear Gas Fireplace, Bbq Terraces, 85 Inch Flat Screen Television, And The Latest Technology; Really Make This Building Stand Out. This Stunning And Upgraded Suite Will Not Last And Is Truly A Home For The Discerning. Great Access To Major Transportation Routes As Well As Some Of The Cities Most Premier Amenities. (id:59911)
Bridlepath Progressive Real Estate Inc.
83 Houghton Avenue N
Hamilton, Ontario
Charming, stylish, and ideally located, this updated one and a half storey home is full of character and move in ready comfort. Just a short stroll to Ottawa Street’s vibrant shops, cafes, and restaurants, and only a 25 to 30 minute walk to Tim Hortons Field, the location offers a true urban lifestyle with a community feel. Inside, the main floor features two bedrooms and an updated four piece bathroom, with refreshed flooring and modern touches throughout. Upstairs you’ll find a spacious loft style primary suite complete with its own 3 piece bathroom, an ideal private retreat. The professionally waterproofed basement offers peace of mind and potential for future use. Mechanically sound with a new air conditioner installed in 2020 and a furnace replaced in 2016, this home has been thoughtfully maintained. Parking for one vehicle out front adds everyday convenience. The fully fenced backyard offers a cute outdoor space to relax or entertain, complete with a back deck perfect for summer evenings. Whether you're a first time buyer, downsizer, or investor, this home delivers charm, comfort, and location in equal measure. (id:59911)
Realty Network
38 Benson Drive
Barrie, Ontario
GREEN SPACE, GREAT SCHOOLS & ROOM TO GROW - WELCOME HOME! Tucked into a family-friendly community in West Barrie, where homes rarely come available, this property offers the lifestyle and location you’ve been looking for. Outdoor exploration comes easy with the neighbourhood backing onto EP land, the Nine Mile Portage Heritage Trail, and Sandy Hollow Disc Golf Course. Enjoy a short stroll to Cloughley Park and playground, plus several schools within walking distance. Commuters will love the quick drive to Highway 400, while downtown Barrie’s vibrant waterfront, trails, shops, and restaurants are just 10 minutes away. Snow Valley Ski Resort and Centennial Beach are also only 10 minutes out, making this a year-round haven. A classic red brick exterior, covered front entry, and tidy landscaping create standout curb appeal. The heated double garage includes a 2 ft builder upgrade to the width, an extra-deep bay on one side, 9 ft doors to fit trucks, built-in workshop shelving, storage, and inside entry. Step into a bright, open-concept layout where the modern kitchen features upgraded custom cabinets, countertops, sink, and appliances, along with a breakfast bar and an eat-in nook with a walkout to the patio and backyard. The oversized family room flows from the kitchen, anchored by a Napoleon gas fireplace. The primary suite features a custom walk-in closet and an ensuite with a soaker tub and separate shower, while the two additional bedrooms offer large closets and plenty of storage. The finished basement adds even more living space with a versatile rec room, ideal for relaxing, or enjoying family time. Additional features include a main floor laundry room with a chute from the upper level, hardwood floors throughout the main living areas, and an owned on-demand hot water heater and water softener. Don’t miss your chance to call this #HomeToStay your own - where comfort, style, and an unbeatable location come together for the ultimate family lifestyle! (id:59911)
RE/MAX Hallmark Peggy Hill Group Realty Brokerage
110 Fergus Avenue Unit# 3
Kitchener, Ontario
Prepare to be impressed by this beautiful townhome, situated in the highly sought-after and family-friendly Kitchener neighbourhood. As you enter, you're greeted by a spacious foyer, a convenient powder room, and inside access to the garage. The kitchen is a chef’s dream, featuring abundant white cabinetry, a classic white subway tile backsplash, a large quartz island, and premium stainless-steel appliances. The open-concept design flows effortlessly into the dining area, leading to a bright and inviting living room with large glass sliding doors that allow natural light to flood the space. Step outside to the generous backyard with a wooden deck, perfect for outdoor relaxation. Upstairs, you'll find a spacious primary bedroom with a large walk-in closet and an ensuite featuring a glass shower. The upper level also includes convenient laundry facilities and two additional bedrooms, ideal for family or guests. The basement offers plenty of room for future customization to meet your family’s needs. Located near top-rated schools, Chicopee Ski Hill, scenic walking trails, parks, Fairview Park Mall, and popular restaurants like Charcoal Steakhouse, this home provides both convenience and lifestyle. With easy access to major highways, commuting is a breeze. Don’t miss the opportunity to tour this exceptional home—schedule your private showing today! (id:59911)
Royal LePage Burloak Real Estate Services
6854 Rainham Road
Dunnville, Ontario
Stunning raised bungalow situated on a picturesque 2.05-acre property with mature trees, perennial gardens, and farmland views. Beautifully renovated in 2021, this home offers 3+1 bedrooms, 2.5 bathrooms, and an open-concept living space with breathtaking features. Step inside to cathedral ceilings with exposed beams, a custom kitchen with quartz countertops, huge island with breakfast bar, apron sink, a large pantry, and a living room with a natural stone gas fireplace (2021) and barn beam mantel. Engineered hardwood flooring, fresh paint throughout, and updated windows. Spacious mudroom has built-in organizers and in-floor heating. The fully finished basement features a large rec room, 4th bedroom, a 3-piece bathroom, laundry with built-in cabinetry, ample storage, and inside entry to the garage. Outside, enjoy a wrap-around covered deck, large interlocking patio with a pergola, firepit area, and a concrete driveway and walkways. 2.5-car attached garage with inside entry and built-in storage shelving. Perfect for families or hobbyists, this property includes a 40 x 60 shop with insulated/heated workshop, concrete floor, & LED lighting. 24 x 32 shop addition with new concrete floor & overhead door. 16 x 24 storage barn with hydro & concrete floor. Other recent upgrades: metal roof (2009, painted 2021), furnace (2022), A/C (2023), Generac generator (2021), fibre internet, and more! This incredible country property offers privacy, modern comforts, and only 5 minutes from town! (id:59911)
RE/MAX Escarpment Realty Inc.
3452 Sideroad Sunnidale 6/7 Side Road
New Lowell, Ontario
Ideal for outdoor enthusiasts! Nestled on a beautifully maintained 1.24-acre lot, this raised bungalow offers the perfect blend of privacy and comfort. The expansive property sits across from Simcoe County forests and the rear backs onto green space, ensuring a peaceful, private setting. Established flower gardens and patio offer immediate sanctuary with plenty of space for a vegetable garden or further landscaping. For active outdoor enthusiasts, enjoy direct access to Brentwood Tract across the street - with trails perfect for hiking, biking, atv'ing and horse riding! Enjoy both non-motorized and motorized activities! Inside, you'll find pristine hardwood floors that lead to a spacious and bright living area. The kitchen has plenty of cabinet and counter space, with well-maintained appliances, flowing seamlessly into the dining area with walkout access to the deck overlooking the backyard. The lower level features a large rec room with a wood stove, an additional bedroom, and inside access to the oversized garage from the laundry room. This meticulously maintained rural retreat offers privacy, space, and a serene lifestyle, waiting for you to make it your own. Accessible to skiing, Costco, and the beach - only 30 minute drive to each Collingwood, Wasaga Beach and Barrie! (id:59911)
RE/MAX Escarpment Realty Inc.
128 Grindstone Way
Dundas, Ontario
Welcome to 128 Grindstone Way, an exceptional custom-built bungalow located on one of Waterdown’s most prestigious streets, backing directly onto the scenic Bruce Trail. This rare offering combines timeless craftsmanship and natural beauty—all just minutes from local amenities. Built by Ben Van Hoeve Homes, this residence has been lovingly maintained by its original owner and includes the original engineered drawings and plans—a valuable asset for anyone considering future renovations. Notable construction features include Engineer floor joists, a Lennox furnace, air exchanger, R-2000 certification and 200 amp electrical service, offering durability, functionality, and upgrade potential. Designed for comfortable one-floor living, the home boasts two generously sized bedrooms, main-floor laundry, and 9-foot ceilings with skylights that flood the space with natural light. The large eat-in kitchen is perfect for gatherings or future customization. One of the bedrooms overlooks the tranquil Bruce Trail and could easily be transformed into a stunning primary retreat. Downstairs, the walkout basement offers three additional bedrooms, making it ideal for family, guests, or work-from-home needs. Step outside to enjoy a beautifully landscaped yard with an irrigation system, a spacious deck with tree-lined views, and frequent sightings of deer—your private connection to nature. A rare opportunity to enjoy nature while staying close to all Waterdown’s amenities! (id:59911)
RE/MAX Escarpment Golfi Realty Inc.
225 Bruce Street Unit# 1
Kitchener, Ontario
EAST KITCHENER – ROSEMOUNT NEIGHBOURHOOD. Welcome to this beautifully renovated 2-bedroom, 1-bathroom lower-level apartment located on a quiet, family-friendly street in the heart of Rosemount. Bright and spacious with a carpet-free layout, this unit features an open-concept living and dining area, perfect for comfortable everyday living. The stunning new kitchen boasts quartz countertops, tile backsplash, ample cabinetry, and stainless steel appliances including a fridge, stove, dishwasher, and microwave. Down the hall, you’ll find two generously sized bedrooms with large windows, including a primary with a mirrored double closet. The fully updated bathroom showcases a walk-in tiled shower, mosaic tile flooring, and built-in wall cabinet for extra storage. Additional features include central air conditioning, shared laundry on the lower level, and two private parking spaces. Conveniently located close to parks, schools, shopping, restaurants, public transit, and quick access to major highways. $2,100/month + hydro. Landlord is a R.S.A. (id:59911)
Keller Williams Edge Realty
65 Cactus Crescent
Stoney Creek, Ontario
Nestled in a quiet, family-friendly neighborhood and backing onto serene green space, this stunning 4-bedroom, 5-bathroom detached home sits on a desirable corner lot and offers over 3,500 sq ft of beautifully finished living space. The open-concept main floor is designed for both comfort and entertaining, featuring a bright living room with an electric fireplace, a private office, and a stylish great room with a striking accent wall.The eat-in kitchen is a chefs dream, showcasing stainless steel appliances, granite countertops, a tiled backsplash, ample cabinetry, a large island with breakfast bar, and a walk-in pantry for added storage. Upstairs, all four spacious bedrooms offer walk-in closets and private ensuite bathrooms, including a luxurious primary suite complete with a large walk-in closet and a 5-piece ensuite featuring dual sinks, a soaker tub, and a separate shower. Convenient bedroom-level laundry adds everyday ease.Step outside to a fully fenced backyard with no rear neighbors perfect for relaxing or entertaining. Enjoy the best of both worlds: a peaceful setting within walking distance to parks, scenic trails, and just minutes to top-rated schools, transit, sports complexes, community centers, and major amenities. Easy access to highways makes commuting a breeze. This is a rare opportunity to own a spacious, upgraded home in a prime location don't miss out! (id:59911)
New Era Real Estate
2525 Woburn Crescent
Oakville, Ontario
Welcome to 2525 Woburn Cr. nestled in the highly desirable neighbourhood of West Oakville. This well maintained 2 level home offers an exceptional living experience with approx. 2400 ft of finished living space and dbl car garage. Situated on a gorgeous lot w/a spacious backyard, this home is perfect for growing families & those who love to entertain. The main lvl offers a large eat-in kitchen w/ granite counter tops, stainless steel appliances and pot lights, separate dining room and familyroom w/fireplace. Enjoy the convenience of main floor laundry. The second floor offers the perfect set-up w/4 large bedrooms and 4pc bath. The primary bdrm is open and bright with bonus 2pc en-suite. Enjoy the outdoors w/ease from your patio, w/plenty of room for outdoor dining, relaxation, & even a hot tub. The finished bsmt adds even more living space with ample room for a home theatre, playroom, or gym. Convenience is key as you'll have access to QEW & Bronte Go station, schools, a community centre & scenic Bronte Harbour. The mature neighbourhood adds charm & tranquility, making this home the perfect blend of suburban peace & urban accessibility. Don't miss your opportunity to own this fantastic home. (id:59911)
Keller Williams Edge Realty
28 Market Street
Paris, Ontario
Welcome to this beautifully updated 2-storey home, ideally located on a sought-after corner lot in the charming town of Paris. Offering 3 spacious bedrooms and 1.5 baths, this home effortlessly blends classic character with modern convenience. The stylish kitchen features stainless steel appliances and ample cupboard space—perfect for the home chef. Enjoy meals and make memories in the separate formal dining room, and relax in the sun-drenched living room, designed for comfort and coziness. The main level is thoughtfully laid out with a convenient 2-piece bath, laundry area, mudroom, and a versatile den or playroom that can easily adapt to your lifestyle needs. Upstairs, the generously sized primary bedroom includes ensuite privileges to the full 4-piece bathroom, complemented by two additional large bedrooms—perfect for family, guests, or a home office. Step outside to your private, fully fenced backyard, complete with a deck and patio area—ideal for outdoor dining, entertaining, or simply unwinding. Located just minutes from downtown Paris, close to all amenities and offering easy access to the highway, this home delivers the perfect mix of comfort, convenience, and charm. Don’t miss out—book your private showing today and fall in love with everything this home has to offer! (id:59911)
RE/MAX Escarpment Realty Inc.
79 Sanford Avenue S Unit# 4
Hamilton, Ontario
Discover the perfect blend of charm and modern living in this stunning basement unit of a beautifully renovated century home! Featuring stylish accent walls, a spacious 4-piece bathroom, brand new appliances, in-suite laundry, and bright, airy living spaces filled with natural light—this home is a must-see! Utilities not inlcuded, parking is $50/month or free street parking. (id:59911)
Platinum Lion Realty Inc.
2002 - 3220 William Coltson Avenue
Oakville, Ontario
Welcome to your 2-bedroom, 2-bathroom corner suite in the heart of North Oakville! Situated in an exclusive low-density corridor with only eight units on this floor, this 815 sq. ft. (incl. balcony) luxury condo offers upscale finishes and a bright, open-concept layout. Enjoy unobstructed, panoramic views of Lake Ontario and the Niagara Escarpment from your private balcony. This rare, barrier-free accessible unit is flooded with natural light and features: Premium wide-plank flooring, Quartz countertops, Soft-close cabinetry, and Smart home integration with keyless entry. One parking spot, a storage locker, and high-speed Internet is included. Enjoy a full suite of premium building amenities such as 24-hour concierge & security, Party room with entertainment kitchen, Fitness & yoga studio, Rooftop terrace, and a Pet spa. Don't miss this exceptional opportunity to live in a pristine, contemporary space that combines comfort, accessibility, and luxury living in one of Oakville's most desirable communities. (id:59911)
Ipro Realty Ltd.
41 Ferndale Drive S Unit# 210
Barrie, Ontario
THIS IDEALLY LOCATED CONDO IS READY TO IMPRESS! Welcome to 41 Ferndale Drive South, Unit 210. Discover your new home in Ardagh, a sought-after neighborhood where convenience and comfort are assured. This condo caters to first-time buyers and downsizers and is designed for an accessible lifestyle. Minutes from Highway 400, you’ll enjoy seamless city connectivity. Shopping, schools, and parks are close by, and the building backs onto greenspace for added peace and quiet. A stylish kitchen with s/s, ample visitor parking, a bright living room with a private balcony, perfect for relaxation. In-suite laundry adds convenience. This condo offers a cozy, convenient lifestyle. (id:59911)
Brimstone Realty Brokerage Inc.
200 Hickory Lane
Barrie, Ontario
*Overview*Beautiful 2300sqft Side Split Nestled In A Sought-After Pocket Of The Bayshore Neighbourhood. Situated On A Large, Private Lot With Stunning Curb Appeal and Offering 3+1 Bedrooms And 2 Baths, This Home Combines Functionality With Resort-Style Outdoor Living.*Interior*Open Concept Main Floor With Bright Living And Dining Area, Ideal For Entertaining. Updated Open Kitchen With Expansive Quartz Island. Three Spacious Bedrooms On The Main Floor, Plus A Fully Finished Basement With Options for Setup Inc. Additional Bedroom and 2 Additional Living Areas/Rec Rooms, And Full Bath Perfect For Extended Family Or Guests. Main Floor Laundry, Storage Room and Pool Change Room With Exterior Access.*Exterior*A True Backyard Oasis Featuring A Heated Inground Pool, Hot Tub, Storage Sheds, Mature Trees, And A Spacious Deck Area Ideal For Relaxing Or Hosting. Oversized Lot With Plenty Of Green Space, Fully Fenced Yard, With Private Driveway Parking up to 6 cars. Lots Of Side Yard Space for Potential Separate Garage/Shop - Boat Storage *Notable*Located In A Quiet, Family-Friendly Pocket Of Bayshore Known For Its Community Feel And Proximity To Great Schools, Parks, And The Waterfront. Minutes To Shopping, Go Station, And Commuter Routes. A Rare Opportunity To Own A Move-In Ready Home With A Resort-Style Backyard In One Of Barrie’s Most Desirable Neighbourhoods. (id:59911)
Real Broker Ontario Ltd.
5105 Hurontario Street Unit# 416a
Mississauga, Ontario
Welcome to Canopy Towers - a brand new condo building right at the corner of Hurontario and Eglinton. Suite 416A is a modern, light-filled 1 bedroom plus den unit that offers wall to wall laminate flooring, 9' ceilings and 650 sqft of living space with a 70 sqft north facing balcony. Step inside to an inviting foyer with front closet. The large den features a floor-to-ceiling glass wall that brings the natural light all the way through, perfect for your home office. The kitchen features built in stainless steel appliances and ample cabinet space, with room for an island or dining table. The main living space is perfect for relaxation and walks out to the balcony. The spacious primary bedroom has large windows overlooking the balcony and ample closet space. The 4 piece bathroom features a large soaker tub and quartz countertops, with plenty of storage. This unit is bright, spacious and well designed. Building amenities include a 24 hr concierge and security features, plenty of visitor parking, a future indoor pool, spa and sauna, exercise room, party room and pet wash area. Your new home at Canopy Towers is steps away from great shopping, cafes, restaurants and other great amenities and also offers several transit options right at your doorstep. (id:59911)
Royal LePage Signature Realty
5 Nadmarc Court
Essa, Ontario
Welcome to 5 Nadmarc Court. This Premium Lot home features endless upgrades for your family's enjoyment. Nestled in a very popular Angus subdivision, this model is The French by Gold Park Homes in the Riverwalk. This home features 7 bedrooms, 4 bathrooms and an open loft area. This home is sure to accommodate even the largest of families. The spacious main floor primary bedroom has a generous walk in closet and an ensuite with double sinks as well as an oversized tub and a separate shower. The definite feature of the main floor is the livingroom which has a fireplace, a built in sound system and high ceilings open to the loft area above. Two bedrooms located on the main floor with two more and a full bath in the loft level as well as three more bedrooms in the basement for a total of seven bedrooms. The basement is spacious and open. It includes a large rec room as well as separate media room and exercise room with built in speakers in most of the basement rooms. (id:59911)
Brimstone Realty Brokerage Inc.
130 Country Lane
Barrie, Ontario
VERSATILE FAMILY LIVING WITH A BRIGHT BASEMENT WALKOUT & PRIVATE BACKYARD ESCAPE! Welcome to this exceptional family home in the desirable Painswick community, just steps from schools, parks, restaurants, and daily conveniences. Enjoy the ultimate in outdoor recreation with Painswick Park’s open green space, pickleball courts, sports fields, and playgrounds only a short walk away. Commutes are effortless with a 4-minute drive to the South GO Station and easy Highway 400 access, while weekends can be spent unwinding by the shores of Kempenfelt Bay or exploring downtown Barrie’s vibrant waterfront. Showcasing timeless curb appeal, the brick exterior is accented by a bold front entrance and upgraded front door, while a large driveway and double garage offer plenty of parking. The backyard is a private retreat, backing onto a peaceful ravine surrounded by lush trees and greenery. Entertain in style on the dual-tiered deck with partial coverage for shaded outdoor dining, or cool off in the above ground pool with an updated liner, paired with a charming garden shed for smart seasonal storage. Inside, the open-concept main floor offers gleaming hardwood floors, a spacious living room with an electric fireplace, and a kitchen with stainless steel appliances, marble herringbone backsplash, and a deck walkout. Three bedrooms include a luxurious primary suite with a 4-piece ensuite featuring an updated vanity, complemented by a renovated main bath with a glass-enclosed shower and tub. The private lower level with its own entrance boasts high ceilings and above-grade windows providing natural light, along with a kitchen, an expansive living space with a fireplace, a bedroom and full bath, and ample storage - offering excellent in-law suite potential and ideal for multi-generational living. This is your chance to own a distinctive #HomeToStay in one of Barrie’s most sought-after neighbourhoods, delivering an unmatched lifestyle of comfort, luxury, and endless possibilities! (id:59911)
RE/MAX Hallmark Peggy Hill Group Realty Brokerage
18 Red Maple Lane
Barrie, Ontario
Step into sophistication with this beautifully maintained, newly built 3-story end-unit townhome, offering 3+1 bedrooms, 2.5 bathrooms, and 1,590 sq. ft. of thoughtfully designed living space. Boasting 9' ceilings on the main floor this home seamlessly blends modern style with functional living. The kitchen features sleek cabinetry, quartz countertops, a subway tiled backsplash, and stainless steel appliances. The versatile second-floor boasts a den that can easily transform into a fourth bedroom or home office to suit whatever your needs you may have. Smart home upgrades, including a Ring doorbell system, smart thermostat, and smart garage door opener, elevate your living experience with convenience and security. Nestled in the vibrant Barrie South community, this home is just minutes from the Barrie South GO Station, Highway 400, the picturesque Barrie Waterfront, and the renowned Friday Harbour Resort. With nearby shopping centers, restaurants, parks, and top-rated schools, this home offers unparalleled convenience for families and professionals alike.This is more than just a homeit's a lifestyle. (id:59911)
Keller Williams Experience Realty Brokerage
564 Claude Street
South Bruce Peninsula, Ontario
Welcome to this charming 1.5 storey yellow brick home, ideally located on the flats, just a short stroll to downtown Wiarton, Bluewater Park, the waterfront, and all local amenities. Whether you're a first-time buyer, downsizer, or investor, this property offers a fantastic opportunity at an entry-level price point. Step inside to find a functional layout featuring a bright kitchen with solid oak cupboards, a cozy living space, one comfortable bedroom, and a full 4-piece bathroom. This home offers simplicity and efficiency, perfect for someone looking to get into the market without breaking the bank. Enjoy the convenience of in-town living with everything you need just minutes away. Don't miss your chance to own a piece of Wiarton's vibrant community! (id:59911)
RE/MAX Grey Bruce Realty Inc.
154 Downie Street
Stratford, Ontario
Downtown core professional office space featuring several private offices, board room or bullpen area, kitchenette and accessible washrooms on single level available for lease. Close proximity to free parking at Cooper lot and two on site exclusive parking spaces included. Easy access to City Hall, Court Houses, Post Office, Shopping and Restaurants. Other potential commercial uses will be considered. Contact your trusted REALTOR for further details. (id:59911)
Sutton Group - First Choice Realty Ltd.
83403 David Drive
Ashfield-Colborne-Wawanosh, Ontario
Welcome to your dream retreat along the serene shores of Lake Huron! This beautifully renovated turn-key cottage is the perfect getaway or permanent residence, offering a harmonious blend of comfort and nature. With three bedrooms and an updated bathroom, this home is designed for relaxation and enjoyment. Step inside to discover a bright and airy living space, featuring contemporary finishes that highlight the charm of cottage living. The primary bedroom boasts its own private balcony, providing an idyllic spot to sip your morning coffee while soaking in the breathtaking views and tranquility of your surroundings. For guests, a separate bunkie adds extra space and privacy, making it ideal for family and friends. Imagine weekends spent sharing laughter and creating memories, all while being just a stone's throw away from the sparkling waters of Lake Huron. Private access to the shore of Lake Huron allows for spending your days lounging in the sun, swimming, or taking leisurely walks along the shoreline, all just steps from your front door. The home is nestled among mature trees, ensuring a sense of privacy and seclusion, making it a perfect escape from the hustle and bustle of everyday life. Whether you're looking for a cozy family home or a relaxing vacation spot, this cottage offers everything you need to enjoy the best of lakeside living. Don't miss the chance to experience stunning sunsets and peaceful evenings in this picturesque setting your lakeside paradise awaits! (id:59911)
Royal LePage Heartland Realty
121 Old Highway 26
Meaford, Ontario
Located in a perfect location between Thornbury and Meaford just off of Highway 26, this extraordinary property spans approximately 2 acres of prime real estate, just moments from the stunning shores of Georgian Bay. With both commercial and residential zoning, the possibilities are truly limitless, offering the flexibility to bring a variety of visions to life. At the heart of the property lies an impressive post-and-beam barn, masterfully transformed with meticulous craftsmanship and high-end finishes. This architectural masterpiece features soaring ceilings and spans nearly 6,000 square feet of versatile space. Multiple entrances and access points add convenience, and the current layout includes 3 bedrooms, 2.5 bathrooms, and an array of multifunctional spaces perfect for living, dining, entertaining, fitness, and more.This property is zoned C4 which affords you to envision a boutique business venture, an elegant residential retreat, or a dynamic combination of both, this property presents an unparalleled opportunity limited only by imagination. From artisanal workshops to bespoke event venues, the potential for this space is as vast as the surrounding landscape. (id:59911)
Bosley Real Estate Ltd.
423 - 25 Pen Lake Point Road
Huntsville, Ontario
Top floor two-bedroom condominium located in the Lakeside Lodge at Deerhurst Resort Muskoka! This immaculate two-bedroom, two-bathroom unit offers a commanding view over Peninsula Lake. Enjoy a sunny afternoon and a cool drink on your large private balcony overlooking the lake - plenty of room for a large group. This luxury unit is ready for you to enjoy and is offered fully-furnished and includes a storage unit in the building. Inside the unit you will find a fully equipped kitchen with stainless steel appliances, natural gas fireplace, 9-ft ceilings, laundry room and 878 sq. ft of living space (one of the larger two-bedrooom units with a lake view) & more. The large primary bedroom includes an ensuite with huge glassed walk-in shower. The building includes elevators, a large recreational/games room with pool table, great for gatherings, a gym, plus a pool located on the lake-side of the building. The heat pump for the unit was replaced by the current owner in 2024. Deerhurst has something to offer for everyone beachs, multiple pools, golf, tennis, restaurants, docking, trails and many additional activities and special events at the resort including concerts and comedy shows all in one without having to travel. Unit includes a private locker in the lower area of the building. Condo fees include natural gas, TV cable, internet, building maintenance, along with other normal condo items. Deerhurst is located 5-minutes from the Town of Huntsville, 5-minutes to Arrowhead Provincial Park, 20 minutes to Algonquin Park & much more. Peninsula Lake is part of a chain of lakes offering over 40 miles of boating. Unit is not on the rental program but could be added if desired. HST does not apply to the sale. Annual property tax $5,696. Monthly condo fee $754.05. Ownership includes use of recreational facilities at the resort and discounts on certain of the resort amenities, such as golf and dining. Enjoy the resort lifestyle and live, vacation and invest in Canada! (id:59911)
Sutton Group Muskoka Realty Inc.
308 - 26 Ontario Street
Guelph, Ontario
NEW PRICE!!! Bring your offers! Enjoy a piece of Guelph's rich heritage with this stunning loft condo in the beautifully refurbished Mill Lofts. An exceptional building that was beautifully transformed from the former Lens Mill Factory now blends old world charm with modern convenience. This stunning one bedroom suite boasts 17-foot beamed ceilings, exposed brick walls, floor to ceiling windows, romantic fireplace and an open-concept design that ensures a distinctive living experience. Just a 10 minute walk from downtown Guelph, you will have easy access to the GO station terminal and the Guelph transit hub. Spend your weekends exploring nearby Speed River trails or indulging in the local scene, featuring trendy spots like Spring Mill Distillery, Sugo on Surrey, and the Farmers Market. Whether you're catching a game at the Sleeman Centre, enjoying a performance at the arts centre, or grabbing a drink with friends, everything is just steps away. Don't miss out on this rare opportunity to live in one of Guelph's most sought-after historic buildings, where convenience meets value with location and included amenities. Parking right outside the door and a double storage unit make this home even more convenient! The new furnace/AC heat pump was installed in 2022 ensures this unit is worry free! As an additional bonus you will have access to the recently updated clubhouse with it's trendy decor, it's the ultimate spot to host events and parties. Schedule your viewing today and experience firsthand what makes this space so unique. (id:59911)
RE/MAX Real Estate Centre Inc
440 5th 'a' Street W
Owen Sound, Ontario
Welcome to 440 5th Street A West, a truly exceptional home in one of Owen Sound's most sought-after neighbourhoods. Set on a beautifully landscaped 125 x 125 lot, this property features an impressive cascading water feature, two garden sheds, underground irrigation system, and a custom patio, gazebo, and gas fireplace perfect for outdoor relaxation and entertaining. Step inside and immediately notice the timeless craftsmanship of Lewis Hall Construction. Every detail reflects elegance, quality, and understated luxury. The gourmet kitchen is a chef's dream, equipped with top-of-the-line Miele appliances, custom cabinetry, and heated floors. The open-concept design connects the kitchen to the family room, dining area, and sunroom, making this space ideal for gatherings, large or small. Rich hardwood floors flow throughout, leading to a secluded primary suite that feels like a private retreat. Located at the end of the hall, it offers quiet serenity and premium finishes, the perfect end to any day. A spacious second bedroom is located near a beautifully appointed 4-piece spa-like bathroom, along with convenient main floor laundry. Upstairs, you'll find two generous bedrooms and another full bathroom ideal for guests or growing families, offering flexibility and comfort. The finished lower level includes a quiet, tucked-away office and a vibrant rec room perfect for movie nights, kids' play, or hobbies. Simply put, there's nothing else like this home in Owen Sound. Thoughtfully designed, immaculately maintained, and truly one of a kind. This is your opportunity to live beautifully. (id:59911)
Exp Realty
