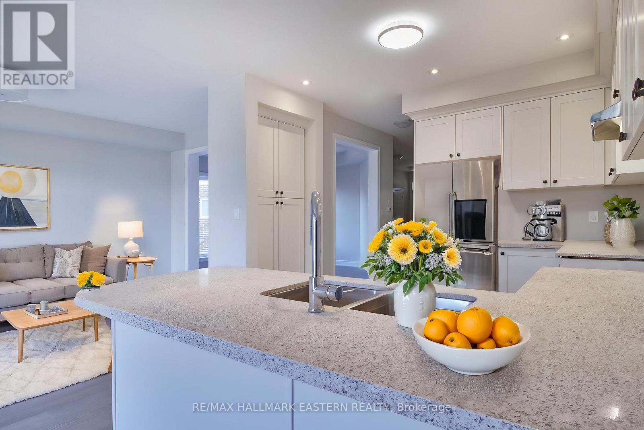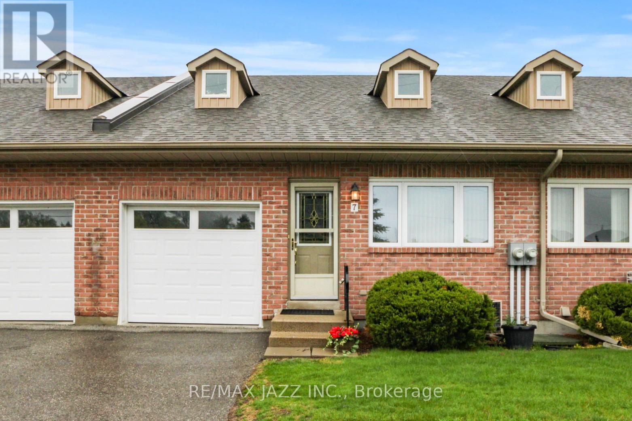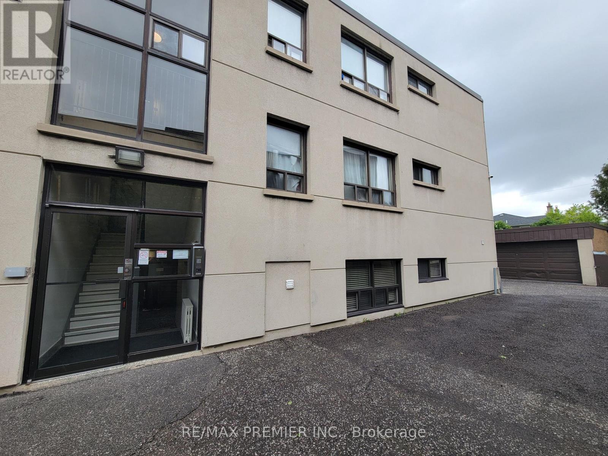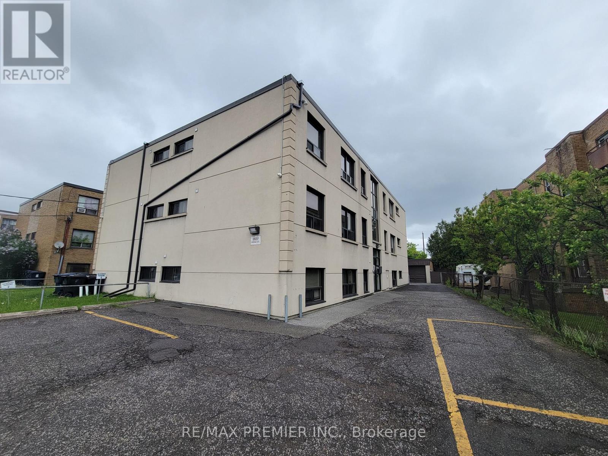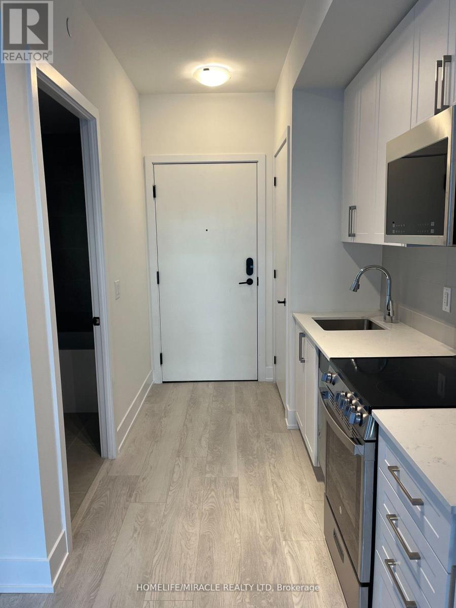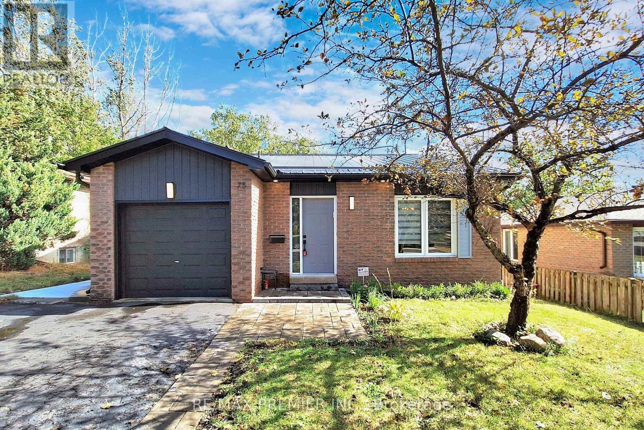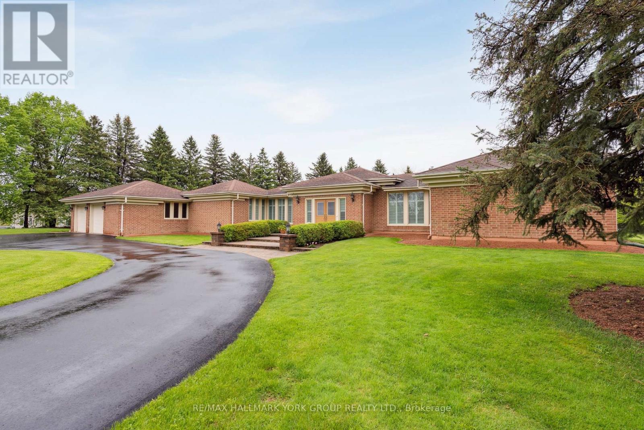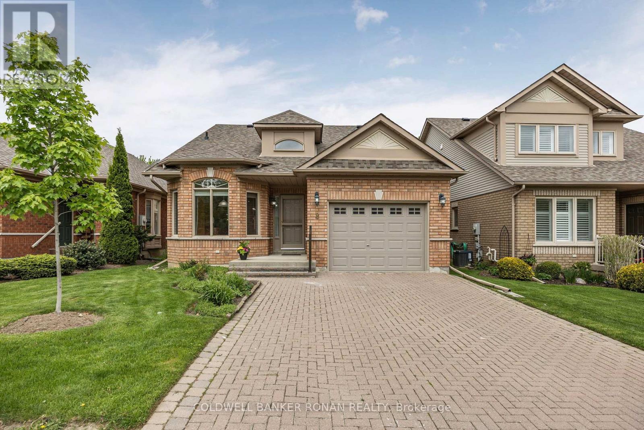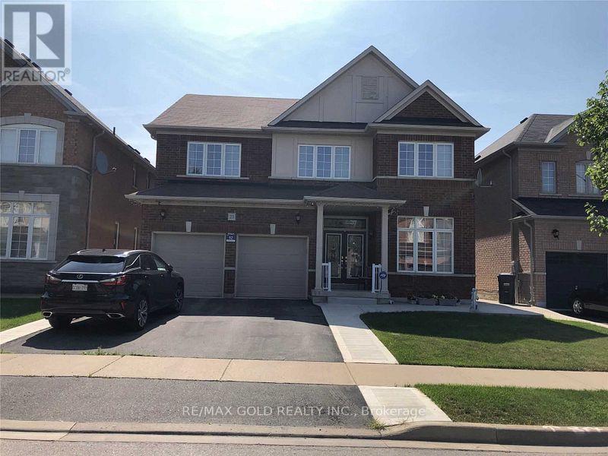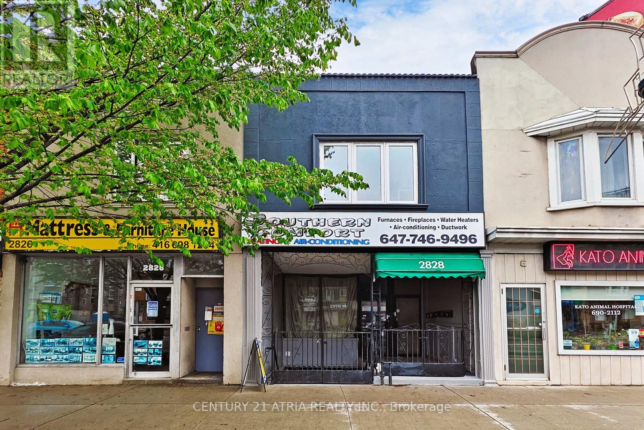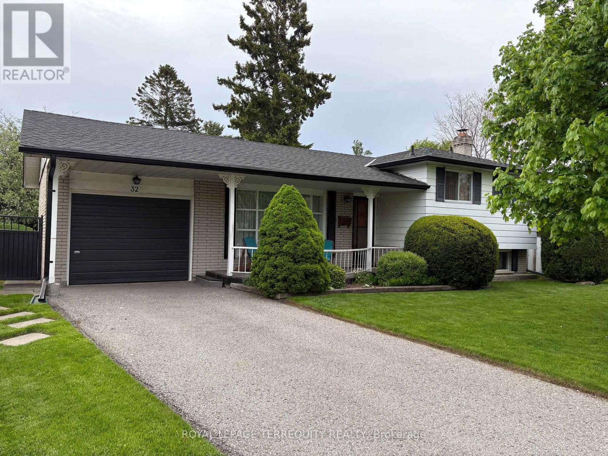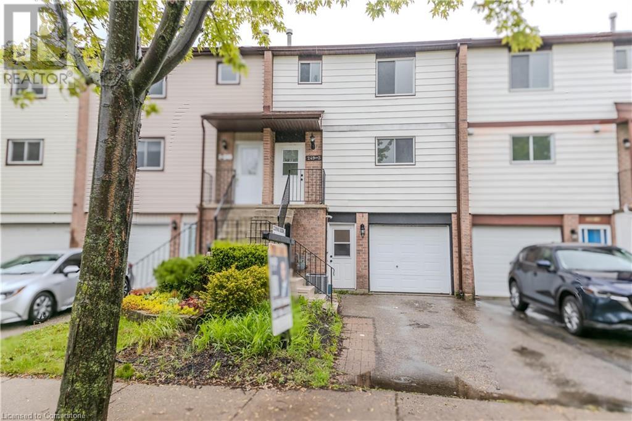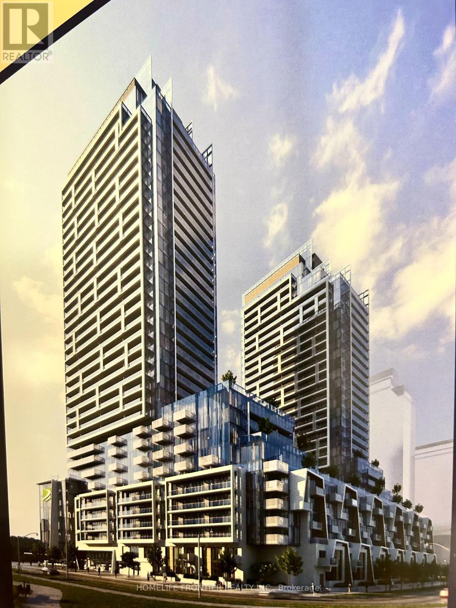30 Coldbrook Drive
Cavan Monaghan, Ontario
Be safe. Buy New, Pick your own interior finishes and Move in 60 days. Creekside in Millbrook's most popular model "The Claremount", upgraded elevation B with stone clad front porch and double garage, has been constructed and will be completed inside with your colour choices of hardwood & porcelain tile flooring, kitchen, laundry, and bath cabinetry & counters. (interior pictures shown are virtual staging). Unique to this model is a second storey Family Room featuring a cathedral ceiling and gas fireplace. The design, by Millbrook's "hands on" quality Builder, Frank Veltri, includes 3 bedrooms, 3 baths, main floor Den, and bright, open concept living, dining and kitchen with quartz counters, potlighting and pantry cabinetry. This is 1951 square feet of finished living space plus unfinished basement with rough-in for a 4th bath. The main floor features include engineered hardwood flooring, 9 foot troweled ceilings and glass sliding door walkout to the back yard. This property is located within the historic limits of the Village, in a small (31 Units) family oriented neighbourhood which, when finished, will include a walkway through parkland to Centennial Lane close to Millbrook's elementary school, Millbrook Valley Trails system and the eclectic Downtown which offers everything you want and need: Daycare, Hardware, Groceries, Restaurants, Auto Services, Computer & other Professional Services, Ontario Service Office, Wellness & Personal Care, Wine & Cheese, Chocolate, Home Decor, Festivals and the Feeling that this is the place where you belong. (id:59911)
RE/MAX Hallmark Eastern Realty
7 - 234 Water Street
Scugog, Ontario
A Waterfront Enclave offers a seldom-found bungalow townhome in one of Port Perrys most exclusive and serene waterfront settings. Nestled within a quiet 18-unit complex, on over 3 acres of meticulously maintained waterfront grounds, this home is ideal for those seeking comfort, quiet and convenience. Lovingly maintained by its original owner, this inviting home features 1247 sq ft with a unique layout. The spacious living room with large bay window and formal dining area provide seamless access to your private hedged patio, also offering picturesque views of the water, gazebo and direct access to green space - perfect for morning coffee or evening relaxation. The kitchen is thoughtfully designed with ample cabinetry and a cozy eat-in space for casual dining. Both bedrooms are generously sized, with the primary offering a walk-in closet and 3 pc ensuite, while another 4 pc ensuite accommodates the 2nd bedroom or use it as a convertable den with double pocket door access to the living room.. Convenient in-unit laundry and storage room complete the layout. Enjoy direct access to your garage. Easy low-maintenance living where the snow is shoveled right up to your door, the grass is cut and you can enjoy a location that puts you just steps from the waterfront, downtown shops, restaurants, library, parks & the Port Perry Marina. A rare opportunity to enjoy peaceful bungalow living in the heart of town. (id:59911)
RE/MAX Jazz Inc.
193 Ashridge Place
Mississauga, Ontario
Stunning Fully Renovated 3+1 Bedroom, 3 Bathroom Semi-Detached Home Move-In Ready! Welcome to this completely reimagined semi-detached home, professionally renovated from the ground up with full permits. Stripped to the studs, it features brand-new drywall, insulation, plumbing, and electrical offering peace of mind and modern comfort throughout. Inside, you'll find a spacious open-concept layout with a large, contemporary kitchen at its heart, complete with sleek finishes, pot lights, and ample storage. An impressive fully insulated sunroom with full electrical service expands your living space perfect for year-round enjoyment as a lounge, office, or play area. Upstairs boasts three generously sized bedrooms, including a primary with private access to the stylish main bath. With three beautifully updated bathrooms, there's convenience on every level. The finished basement offers flexible use as a fourth bedroom, in-law suite, rec room, or home office, complete with its own bathroom. Step outside to a private backyard with no neighbours behind ideal for peaceful outdoor living. Enjoy a fully bricked outdoor oven and pizza oven, perfect for entertaining, plus a handy storage shed for added functionality. This move-in ready home offers the perfect blend of thoughtful design, quality craftsmanship, and exceptional privacy perfect for families, professionals, or investors (id:59911)
Sutton Group Elite Realty Inc.
310 - 2365 Central Park Drive
Oakville, Ontario
Welcome To This Beautifully Upgraded One Bedroom Plus Den Condo Offering 613 sq. ft. of Thoughtfully Designed Living Space Plus a Massive Balcony. Located in Oakville's Safe and Scenic River Oaks Community. This Bright, Open-Concept Unit Features Brand-new Flooring, Coat of Fresh Paint, a New Stove, An Upgraded Bathroom, And Unobstructed Views of Sunset, Ponds and Lush Greenery From Your your large Private Balcony, Livingroom or Bedroom. The Versatile Den Provides an deal Space For a Home office, Dining, Guest Room, or Additional Storage. Located Next to Stunning Memorial Park and Just Steps to Oakville's vibrant Uptown Core; This Property is in Catchment of Top Ranked Public and Catholic Schools. You'll Have Quick Access to Oakville Hospital, QEW and 407 Highway, Oakville Place Mall. Steps to Trails, Gardens, Shopping, Dining, Transit, Medical Office, Playground, A Dog Park and All Essential Amenities. This is Urban Convenience Blended Seamlessly With Nature. Enjoy a Full Suite of Building Amenities; Including: Outdoor pool, BBQ Area, Sauna, Gym, Party Room and Plenty of Visitor Parking. The Unit Also Includes an Underground Parking And a Locker Providing Added convenience and storage. This is the lifestyle Youve Been Looking For: Relaxed, Connected, And Move-in Ready. (id:59911)
RE/MAX Ultimate Realty Inc.
Lower Level #1 - 2637 Keele Street
Toronto, Ontario
Gorgeous renovated one bedroom apartment in a quiet, well maintained low rise building. This unit features a bright and airy open concept with modern finishes and high end upgrades. The kitchen comes with stainless steel fridge, stove, microwave hood fan, and built-in dishwasher. Granite counters and centre island. Clean, clean, clean! Lower level with above ground, large windows with lots of natural lighting. All this in a prime location with easy access to public transit and highways. Close to Schools, parks, banks, restaurants, groceries, Yorkdale Shopping Mall, Humber River Hospital, Costco and more. Tenant pays for hydro. Heat and water are included. One parking spot available, if needed, at extra charge of $50/mo. No pets and no smoking please. (id:59911)
RE/MAX Premier Inc.
Lower Level #2 - 2637 Keele Street
Toronto, Ontario
Gorgeous renovated, unfurnished, bachelor apartment in a quiet, well maintained low rise building. This unit features bright and airy open concept living, with modern finishes and high end upgrades. The kitchen comes with stainless steel fridge, stove, hood fan and granite counters. Clean, clean, clean! Lower level with above ground, large window allowing lots of natural lighting. All this in a prime location with easy access to public transit and highways. Close to schools, parks, banks, restaurants, groceries, Yorkdale Shopping Mall, Humber River Hospital, Costco and more. Tenant pays for hydro. Heat and water are included. One parking spot available, if needed, at extra charge of $50/month. No pets and no smoking please. (id:59911)
RE/MAX Premier Inc.
33 - 28 Calliandra Trail
Brampton, Ontario
Golf Anyone? High Demand Rosedale Village Location. Retirement Style Living At It's Finest In "Rosedale Village". Safe Secure & Luxurious. 2 Bedroom Detached Bungalow. Includes All Club House Amenities Including Tennis Court, Indoor Pool, Sauna & A Private 9 Hole Golf Course. Snow Removal And Grass Maintenance All Included. You Deserve The Very Best And This Is It! (id:59911)
Ipro Realty Ltd.
209 - 350 Princess Royal Drive
Mississauga, Ontario
Discover the perfect blend of style, comfort, and convenience in this beautifully maintained 2-bedroom, 2-bathroom condo, ideally located in the vibrant heart of Mississauga. This bright and airy second-floor corner unit boasts two private balconies with southeast exposure, offering serene views of a professionally landscaped courtyard. Step inside to find gleaming floors throughout and a spacious eat-in kitchen with ample cupboard space perfect for both everyday living and entertaining. The thoughtful split-bedroom layout provides ideal privacy, catering to todays modern lifestyle. Relax in the inviting primary bedroom, complete with its own private balcony and a 3-piece ensuite. The second bedroom is equally impressive, featuring a built-in Murphy bed, custom shelving, and cabinetry maximizing space and versatility. Freshly painted and move-in ready, this condo exudes timeless charm and functional elegance. Enjoy unmatched access to Square One Shopping Centre, major highways (403 & 401), top-rated schools, scenic parks, and a host of local amenities. With everything just moments away, this prime location truly puts the best of Mississauga at your fingertips. (id:59911)
Sam Mcdadi Real Estate Inc.
33 Mcgarry Drive
Kitchener, Ontario
With 4 bedrooms and 2.5 baths on the upper levels, plus a sprawling rec room warmed by a gas fireplace below, this home delivers all the space you need today—and plenty of room for your family to grow into tomorrow. And speaking of growing... there’s something special about harvesting your own fresh vegetables from custom-built garden beds, or gathering handfuls of raspberries from a mature summer bush right in your own backyard. This charming yard features a pool in the summer and a skating rink in the winter. A large front foyer leads you into the traditional living room and dining room, with garden doors that open to your covered back deck. The eat-in kitchen is bright and inviting, with a cheerful window overlooking the yard. Off the kitchen, you’ll find a powder room, plus a thoughtfully designed side entrance with a second closet that easily handles the daily parade of backpacks, jackets, and muddy boots. Upstairs, the spacious primary bedroom offers a two-piece ensuite and a walk-in closet that feels more like a dressing room. Three more bedrooms and a beautifully modernized bathroom complete this level. From the smart solar pool heating system to the upgraded insulation and a Google Nest thermostat, this home helps you keep energy bills in check. And yes—gamers and remote workers alike will love the lightning-fast fibre optic internet with hardwired ethernet available. This staycation home truly has it all: an 80,000-litre pool, a covered deck, and a 20’ x 35’ ice rink in winter (yes, the boards are included!). Imagine toasting marshmallows around the fire pit or hosting a backyard hockey tournament—all while watching the sunset. And when it comes to location, Forest Heights checks every box. Just 30 seconds to the expressway and one minute from Superstore, Home Depot, and Sunrise Shopping Centre, this home is surrounded by excellent schools, scenic trails, sprawling parks, and even a skatepark with a library just around the corner. (id:59911)
RE/MAX Solid Gold Realty (Ii) Ltd.
246 - 2450 Old Bronte Road
Oakville, Ontario
Welcome to The Branch Condos, where modern living meets convenience. This brand-new 1 bedroom + 1 washroom suite, offering a pristine and contemporary living space for a working professional. Conveniently situated near Oakville Hospital, Sheridan College, banks, groceries, shopping centers, and public transit. Proximity to major highways, including 407, 403, and QEW, ensuring seamless connectivity to the GTA. Explore nearby hiking trails and Bronte Creek Provincial Park for an active and nature-filled lifestyle. Enjoy the luxuries of a landscaped courtyard with BBQs, Fresco Kitchen, a fully equipped gym & yoga room, party rooms, indoor pool, rain room, sauna, and a 24hr concierge for your convenience. Take advantage of the recreational room for gatherings and leisure.1 parking space, 1 locker. Must See to Appreciate the Luxury and Comfort! Schedule your viewing today to experience the unparalleled lifestyle offered by this exceptional condo. (id:59911)
Homelife/miracle Realty Ltd
75 Fox Run
Barrie, Ontario
Welcome to this beautifully renovated (2021) and extensively upgraded (20212023) 4-bedroom backsplit, set on a fully fenced 50 x 110 lot in a mature, family-friendly neighbourhood. Offering over 2,000 sq.ft. of interior living space, this home is designed for comfort, flexibility, and effortless entertaining. MAIN LEVEL HIGHLIGHTS: 1)Striking half-vaulted ceiling in the bright, open-concept kitchen and dining area perfect for family gatherings or entertaining guests. 2)Stylish contemporary kitchen with large island, stainless steel appliances, pot lights, and durable laminate flooring throughout. 3)Former garage professionally converted (with permits) into a spacious living room adding valuable, functional square footage. Garage can be converted back to its original use if desired. GROUND LEVEL FEATURES: 1)Private bedroom with 4-piece ensuite ideal for in-laws, guests, or a nanny suite. 2)Office/den with fireplace and large window work-from-home ready. 3)Cozy sitting area with walk-out to a beautifully landscaped concrete patio (2022) complete with railing, gazebo, and updated fencing a serene outdoor retreat. UPPER LEVEL: Three generously sized bedrooms and a modern 4-piece bathroom ideal for growing families. LOWER LEVEL: 1)Fully finished recreation room with 2-piece ensuite great for a teen hangout, media room, or personal gym. 2)Dedicated laundry room with ample storage. ADDITIONAL UPGRADES AND FEATURES: 1)Metal roof (approx. 2021)durable and low-maintenance. 2)Thoughtful layout for multigenerational living or rental potential. 3)Driveway with parking for multiple vehicles. 4)26x14 ft shed in backyard ideal for a workshop, ATV, or motorcycle storage. LOCATION! Situated in a well-established, family-oriented neighbourhood with easy access to Hwy 400, close to GO Station schools, parks, public transit, shopping, and just minutes to Barries beautiful waterfront. Don't miss this turn-key home with room to grow and space to thrive! Book your private showing today. (id:59911)
RE/MAX Premier Inc.
34 Rapids Lane
Hamilton, Ontario
Gorgeous and beautifully upgraded three bedroom, three washroom townhome located in one of Hamilton's most desirable communities - perfect for families, first time buyers or savvy investors. This home offers modern comfort and style across 1850 sqft of living space. Bright open concept layout with high end laminate flooring and potlights.9ft ceilings on 2nd floor, laminate on main and 2nd floor. Large breakfast area with walkout to private balcony, perfect for summer BBQs or your morning coffee. Upgraded kitchen features quartz counters, stylish backsplash, pantry for extra storage and stainless steel appliances. Garage entry to home. Laundry located upstairs for convenience. Ground floor family room can be converted into 4th bedroom. Mins to hwy 403/407/QEW and Red Hill Valley Pkwy. Lots of visitor parking available. (id:59911)
Ipro Realty Ltd.
52 Gas Lamp Lane
Markham, Ontario
Tastefully updated and well maintained 3 bedroom townhome in the high demand Cornell community. Bright and spacious, freshly painted throughout, smooth ceilings on main floor with pot lights. Featuring hardwood floors on both the main and second levels, large principal rooms, finished basement with two rooms and a 3-piece bath. Ideally located close to parks, Markham Stouffville Hospital, schools, and with easy access to Hwy 407 and Hwy 7, and all amenities. (id:59911)
Elite Capital Realty Inc.
1 Kingscross Drive
King, Ontario
A Rare Find in Prestigious Kingcross Estates!Nestled on a beautifully landscaped lot surrounded by mature trees, this pristine bungalow offers the perfect blend of elegance and tranquility. Featuring 2+2 spacious bedrooms and 3+1 bathrooms, the home boasts a formal dining room, refined sitting room, and a cozy den with a gas fireplace perfect for relaxing evenings.The bright, open-concept kitchen and eat-in area offer scenic views of the lush grounds, complete with your own private putting green. The flat, green terrain creates a serene outdoor retreat ideal for leisure or entertaining.The walkout basement adds exceptional living space with two additional bedrooms, a workshop that can be converted back to a bedroom,a dry bar, and a large recreation room with a charming stone fireplace all with direct access to the expansive backyard.A horseshoe driveway leads to a detached 2.5-car garage with plenty of storage space. This is a rare opportunity to enjoy country living with timeless style and comfort. OPEN HOUSE MAY 24 & MAY 25 FROM 2-4PM. (id:59911)
RE/MAX Hallmark York Group Realty Ltd.
171 Sir Sanford Fleming Way
Vaughan, Ontario
Large, Bright & Cozy 3 Bedroom Home On A Quiet Street In Prime Thornberry Woods! Apprx. 2000Sf With Walk-Out Basement! This 2 Story Elegant Home Offers Plenty Of Features: Custom Gourmet Kitchen W/Bright Upgraded Kitchen Cabinets & Upgraded Granite Counter Top, S/S Appliances, Bright Breakfast Area With Walk-Out To Deck; Dark Upgraded Hardwood Floors On Main Floor, Staircase & Upper Hallway. 9Ft Ceiling On Main Floor; 3 Sided Fireplace... ** This is a linked property.** (id:59911)
Sutton Group-Admiral Realty Inc.
9 - 8 Malibu Manor W
New Tecumseth, Ontario
Welcome to 8 Malibu Manor, the beautiful Renoir model, perfectly situated in the award-winning, adult lifestyle community of Briar Hill. This lovely detached bungalow is ready for a new owner. Offering a spacious floor plan with a large primary suite featuring a 4pc ensuite, large closet and overlooking the meticulously maintained backyard. A nice, bright eat-in kitchen leading to the dining room combined with the living room. Here you will find a cozy fireplace that truly adds comfort to the space and a walkout deck at the back of the home. Need a Den/Office? This one is situated just up a few steps up from the main floor, perfect for multitasking! Finished lower level boasting another bedroom, a 4pc washroom, a recreation room with fireplace, hobby room and utility room. This level offers lots of natural light through the large above grade windows. (id:59911)
Coldwell Banker Ronan Realty
940 Wildwood Drive
Newmarket, Ontario
OPEN HOUSE SUNDAY MAY 25TH 2-4pm Don't miss this opportunity at Leslie and Davis. This spacious 4 bedroom, 2 storey home has good size rooms, loads of hardwood flooring, separate dining or family room, eat-in kitchen and a finished rec-room with bar. Theres been upgraded and replaced windows, shingles, furnace and AC. Excellent location and neighbourhood and a great property to make your own. The inground pool is 16-32 ft and comes with the equipment. There's also a sauna and a garden shed. (id:59911)
Coldwell Banker The Real Estate Centre
2210 Westoak Trails Boulevard
Oakville, Ontario
Gorgeous Executive Freehold Townhome in a highly sought-after neighbourhood of Oakville. Fully upgraded with hardwood floors, Quartz counters, Potlights...etc. Move-In-Ready! Located minutes to schools, parks, nature walking trails, shopping, major highways and much more! (id:59911)
RE/MAX Premier Inc.
58 Begonia Crescent
Brampton, Ontario
Great Investment Property, Amazing 3 Bedroom Semi-Detached Well Maintained Home With Finished 1 Bedroom Basement Apartment Located In The Most Demanded Area With Features Such As Extended Driveway, Spacious Porch, Large Open Concept Living Room, Spacious Bedrooms, Amazing Potential For Two Family Home, No Carpet In The House, Close To All Amenities, Schools, Plazas. Very Motivational Sellers. (id:59911)
Homelife Maple Leaf Realty Ltd.
23 Autumn Ridge Drive
Brampton, Ontario
Legal 2-Bedroom Basement Apartment for Rent in a Beautiful Detached Home. This rare offering features a modern, open-concept layout with quality finishes throughout. Enjoy a private separate entrance, private ensuite laundry, and bright, spacious living areas. Conveniently located in a family-friendly neighborhood, close to schools, parks, shopping, and public transit. Perfect for tenants seeking comfort, privacy, and style in a prime location. Close to Hwy 410, top-rated schools, library, hospital, shopping malls, plazas, and all essential amenities! Please note: Photos are from a previous listing and may not reflect current condition. (id:59911)
RE/MAX Gold Realty Inc.
Lower - 2828 Danforth Avenue
Toronto, Ontario
Affordable and versatile lower level commercial unit with its own entrance facing Danforth Avenue in a high-traffic location. Ideal for service-based businesses, studios, storage, or professional use. Private entrance with signage opportunity. Open layout and private washroom. Steps to TTC, GO Station, and local amenities. Immediate occupancy available. Great value in a well-connected east-end neighborhood. Please do your own due diligence and verify your use is permitted. (id:59911)
Century 21 Atria Realty Inc.
32 O'dell Court
Ajax, Ontario
Welcome to this beautifully maintained sidesplit in a highly sought-after neighborhood! Nestled on a quiet, family-friendly court, this charming home is within walking distance to schools, parks, Lakeridge Health Ajax, and offers easy access to the GO Train and Highway 401 - perfect for commuters! Step inside to a spacious foyer that flows into the open concept living and dining areas, creating the perfect space for hosting friends and family. The kitchen features plenty of cupboard and counter space, and overlooks the expansive backyard - a perfect spot for relaxing or outdoor activities. Upstairs, you will find three generously sized bedrooms, all with ample closet space and easy care hardwood floors, plus a full family bathroom. The lower level boasts a large family room with a cozy gas fireplace and built-in shelving - ideal for evenings at home. An additional full bathroom adds convenience and functionality to this level. The bright and airy laundry room is equipped with ample space for folding and storage, while a separate entrance to the lower level provides fantastic potential for a second unit or an in-law suite. The finished basement offers even more living space, with a large recreation room that's perfect as a teen retreat or home entertainment area. You'll also find another bedroom with closet space and a separate workshop, making this area truly versatile. Outside, enjoy your own private oasis! Relax on the charming front porch, perfect for quiet moments in the peaceful court setting. The pie-shaped backyard is adorned with mature trees and provides plenty of room for outdoor enjoyment. The spacious patio is ideal for entertaining or unwinding, and the insulated garden shed complete with hydro, will be a haven for hobbyists or DIY enthusiasts. Recent upgrades include shingles 2019, eavestroughs 2024, furnace 2023. Don't miss your chance to see all that this stunning property has to offer! (id:59911)
Royal LePage Terrequity Realty
249 Camelot Court Unit# 3
Waterloo, Ontario
NO CONDO FEES, NO POTL FEES!! Welcome To 249-3 Camelot Crt, This Newly Upgraded Freehold Townhouse Is Situated On An Extra Deep Lot With No Rear Neighbours, Can accomodate 2 Cars In the Driveway and 1 in the Garage. This Home Comes Fully Upgraded With Pot Lights Throughout, Quartz Countertops, New Stainless Steel Appliances (Fridge, Stove, Dishwasher), New Flooring On Main and Basement Floors, Revamped Bathrooms and Is Fully/Freshly Painted. The Separate Entrance Basement Comes Fully Finished With Brand New Flooring, Pot Lights, A 3 Piece Bathroom. Located Right Off Lexington Rd, This Home Is Located in One Of The Best Neighbourhoods In Waterloo, Just Steps Away From Shopping, Schools, Parks, Highways, Restaurants and All Amenities! (id:59911)
Exp Realty Of Canada Inc
S2105 - 8 Olympic Garden Drive
Toronto, Ontario
Welcome M2M Condos! Don't miss this stunning sunfield 2bdr + Den condo apartment on the 21st Floor. Great open concept layout, 2 spacious bedrooms, den and 2 full bathrooms. Living room boasts floor-to-ceiling windows and walk-out to the oversized balcony to enjoy the stunning views of North York. Modern kitchen featuring built-in appliances, self closing cabinets, quartz countertops. The building offers a long list of amenities: state of the art fitness centre spreading over two floors, yoga studio, sauna, pool and outdoor lounge area, guest suites, games room and much more. One parking and Locker included. Just steps from Finch Subway Station & GO Bus Terminal. Restaurants, Shopping, Parks, schools are within walking distance. (id:59911)
Homelife Frontier Realty Inc.
