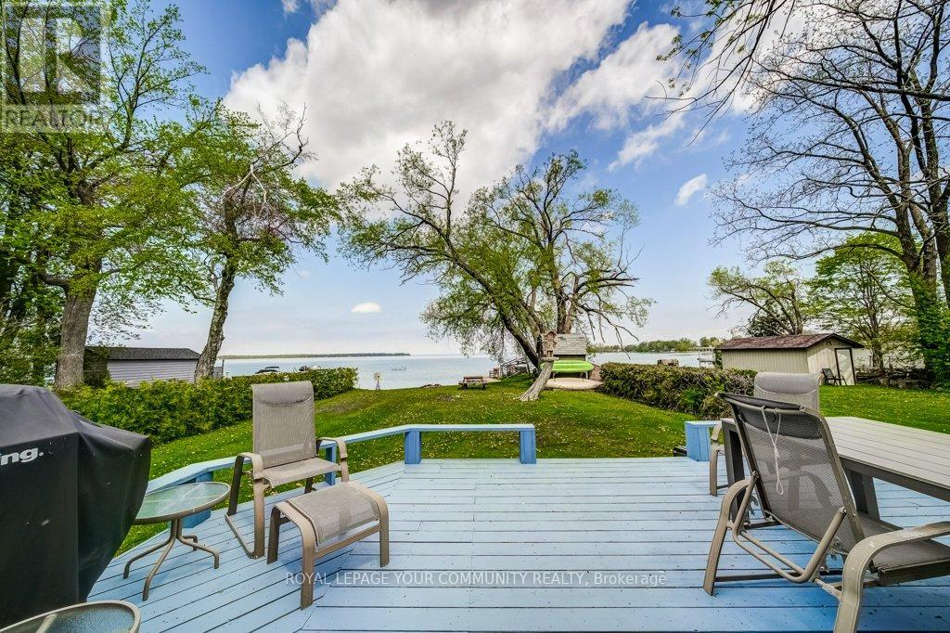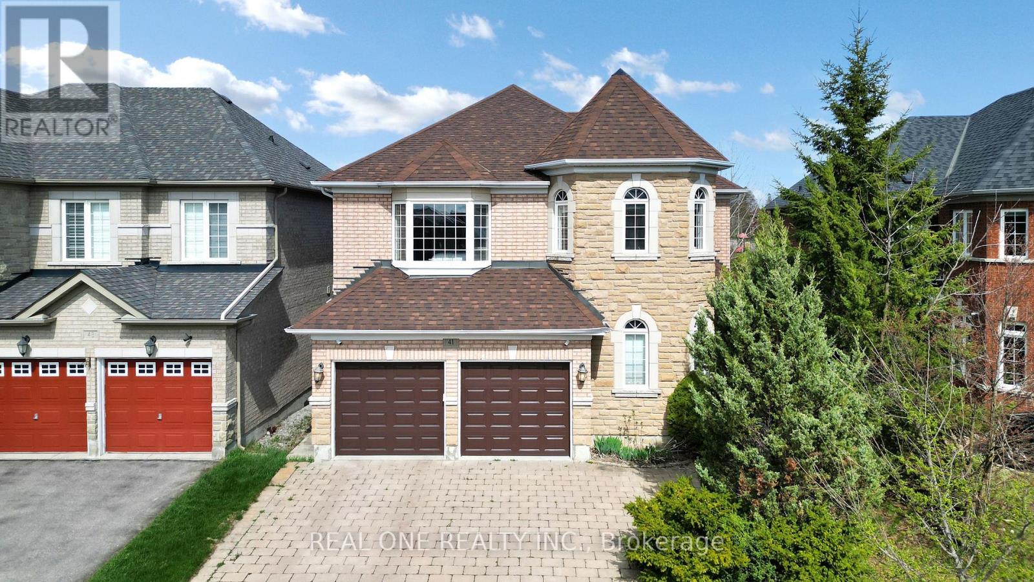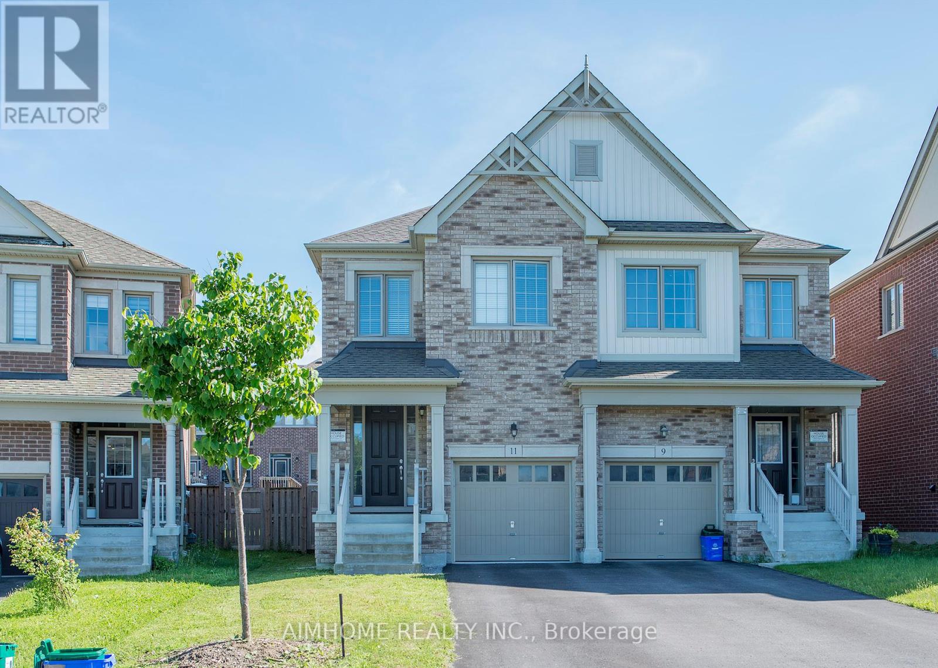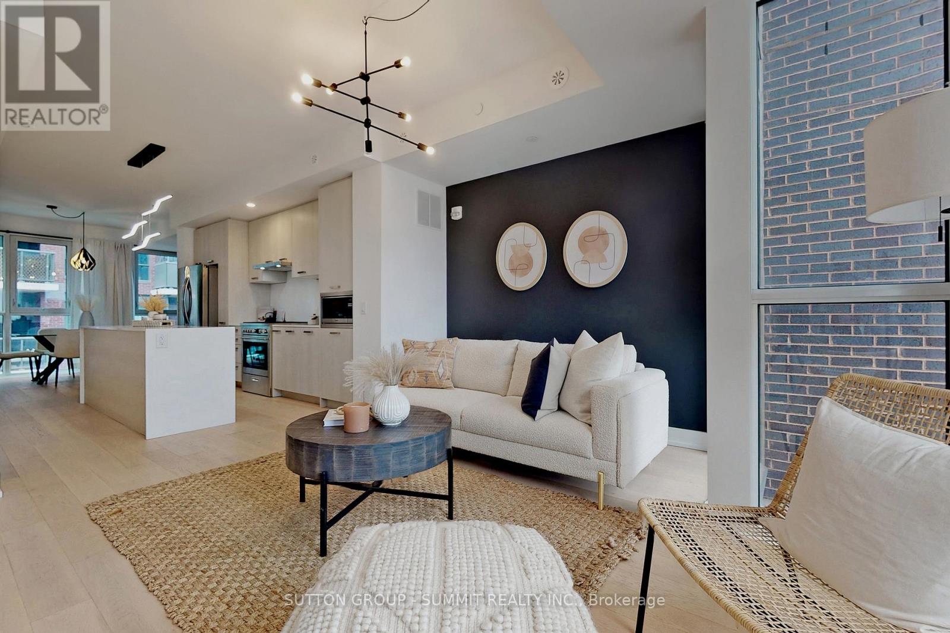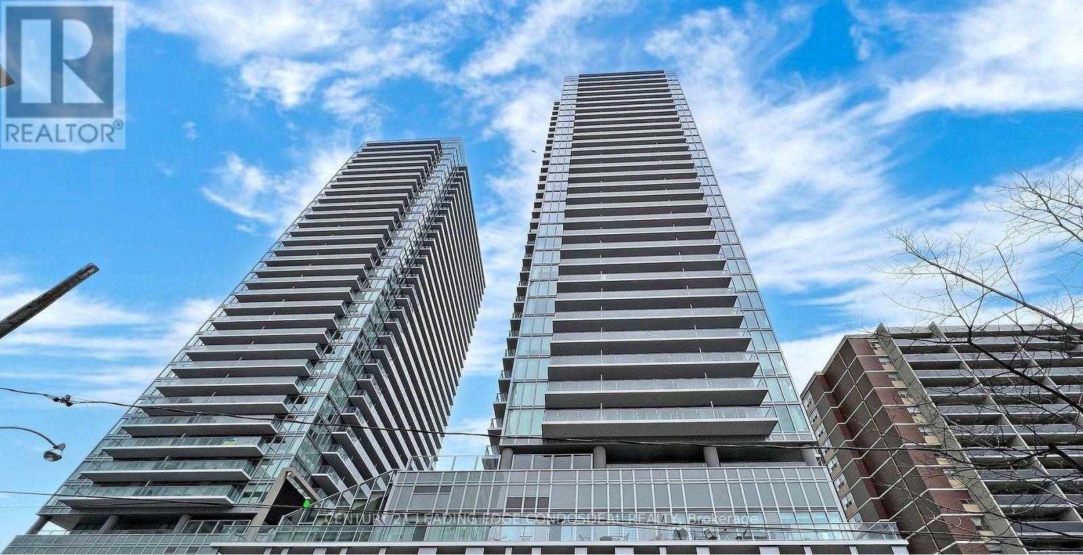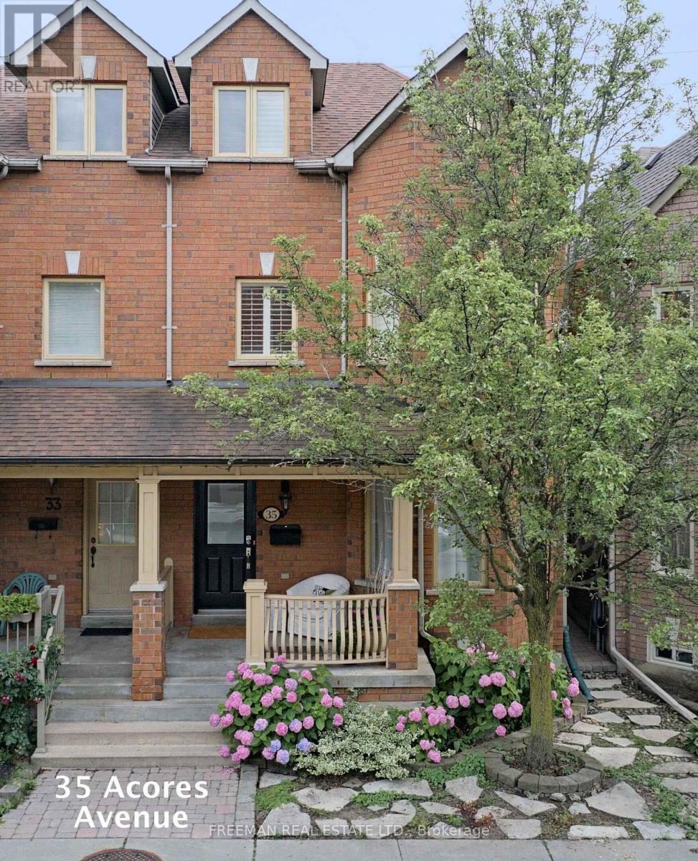187 Tom Taylor Crescent
Newmarket, Ontario
This stunning Freehold end-unit townhome is located in a vibrant quiet neighborhood while being close to all amenities. The home has lots of windows and lots of sun-filled natural light coming into this open concept home and hardwood flooring throughout, creating a warm and inviting atmosphere. The main floor offers 9-foot high ceilings that add to the open feel. Step outside to your private walkout patio, leading to an enclosed backyard perfect for relaxation and outdoor activities. The home is located near top-rated schools. You'll find excellent schools like: Crossland PS, Poplar Bank PS & Sir William Mulock SS, which ensure an easy commute. The neighbourhood has several parks, such as George Luesby Park, Quaker Hill Park & Ray Twinney Recreation Complex, offering ample space for outdoor recreation, walking trails, and play areas for kids & grown-ups! Talk about convenience! With shops, grocery store and many shops near by. The home comes with a new furnace, new roof, new finished basement, new kitchen fridge, new dishwasher & new clothes washer. Move in ready. Welcome home. (id:59911)
Royal LePage/j & D Division
130 Moores Beach Road
Georgina, Ontario
FIRST TIME OFFERED FOR SALE AND HAS BEEN IN THE FAMILY FOR MANY MANY YEARS. ONE-LEVEL LIVING WITH APPROXIMATELY 1800SF IN THE CUSTOM, 1984 BUILT HOME. STUNNING UNOBSTRUCTED LAKE VIEWS AND YOUR OWN WATERFRONT TO ENJOY. NEW (LAST YEAR) ROCK-CRIBBED PERMANENT DOCK & NEW EXTENSTIONS FOR THE BOAT AND WATER TOYS. ENJOY RELAXING ON THE BACK DECK AND ALL THAT DIRECT LAKEFRONT LIVING HAS TO OFFER. DISCLOSURE: DRILLED WELL OWNED, ON SUBJECT PROPERTY AND IS SHARED W/128 MOORES BEACH ROAD AS PART OF PROPERTY TITLE. (id:59911)
Royal LePage Your Community Realty
1903 - 38 Honeycrisp Crescent
Vaughan, Ontario
Brand New Condo and Mobilio condo by Menkes at the heart of Vaughan Metropolitan Centre. High 9 feet ceiling. Great layout and can convert one bed easy. Floor-to ceiling window for abundant natural light and remarkable non-obstructed south views. All the hardwood floor and nice design. Modern kitchen with quartz countertop and built-in stainless steele appliances. A lot of upgrades and high quality . Show and sell!!! **Close to Ikea superstore, Hwy 400/407/7.Convenient access to public transportation, including Vaughan Metropolitan Centre(VMC) Subway, YRT bus, VIVA & Go Transit.** Easy access to York University, Seneca College, Ikea and shopping centres. Amenities include gym, BBQ patio, theatre room, party room, meeting room and much more. Don't miss this golden chance to have your first home in the city. (id:59911)
Homelife Landmark Realty Inc.
70 Gardner Place
Vaughan, Ontario
Welcome to 70 Gardner Pl. With just a touch under 3800 sq ft of total living space, this well maintained gem will provide it's new owners with a very functional layout consisting of 4 full size bedrooms on the second level, plus an additional room in the basement. The primary bedroom has a tremendous amount of space, with an oversized walk-in closet and a 4 piece ensuite. The main level entrance through the front door is more than inviting with a large hallway that opens up to either a large family/dining room combination on your right, or to a large living room to your left. The hallway extends to the back of the home which then opens up again into the kitchen, which includes a large sunroom with no shortage of natural light. The basement is fully finished with a kitchen and a separate entrance leading to and from the garage. The basements functional layout provides the homeowner with the option for a move in ready rental, or a large amount of extra living space. The backyard is picturesque, boasting two beautiful large trees, and a large patio deck with not one, but two gazebo's. This home also has great curb appeal, with a large planted garden that runs the length of the walkway from the garage to the steps of the front door. This home is sure to please. Don't miss out on a rare opportunity to own a home in a great family friendly community. It also happens to be located in one of the best locations in the GTA! (id:59911)
Right At Home Realty
37 Middleton Court
Markham, Ontario
Discover this newly renovated basement unit featuring two comfortable bedrooms and a private entrance, perfect for those seeking a quiet and convenient living space. Situated in a safe, family-friendly neighborhood, the home is just steps away from T&T Supermarket, local parks, schools, and a community center. The unit comes with simple furniture and offers a clean, well-maintained environment with welcoming neighbors. A minimum one-year lease is required, and please note that utilities and Wi-Fi are not included in the rental price. (id:59911)
Real One Realty Inc.
41 Grange Drive
Richmond Hill, Ontario
Prime Locations!!! Welcome To This Large Size & Lovely 5-Bdrms Detached Home Situated In The Desirable Jefferson Area! This Magnificent House Features 3407 Sqft Above Ground And Back Onto The Beautiful Ravine W/ Massive Trees & Creeks. Well Maintained Home As The Owner Family Lives In Over 5+ Years. Great Functional Layout W/Large Living Rm & Seperate Family Rm In Main Floor. Very Bright & Spacious! Modern Design Kitchen Combined With Large Kitchen Island & The Breakfast Area. Five Spacious Bedrooms Upstairs. Decent Sized Master Ensuite W/ Walk-In Closet. Hardwood Floor Thru-Out. Newly Upgd Walkout Finished Bsmt W/ Sliding Door Entrance & Brand New Vinyl Floor & Huge Open Entertaining Area. Professional Interlock Backyard Near Ravine Provides Great Privacy & Comfortness. Too Many More Details Waiting For Your Discovery! Close To All Amenities: YRT, Parks, Supermarkets, Banks, All Popular Restaurants, Shopping Plaza, Go Station and So Much More! Top Ranking High School Zone: Moraine Hills P/S & Richmond Hill H/S. Really Can't Miss It!! (id:59911)
Real One Realty Inc.
11 Kester Court
East Gwillimbury, Ontario
Developed by GREAT GULF, Almost brand new house(only occassionally used), Located in a Beautiful, Safe and peaceful community, Within Walking Distance to New Elementary Schools and Community Park. A lot of Upgraded configurations including appliances, windows and doors,10.5 feet ceiling, Wood flooring, Oak staris, Large windows in basement and etc. Unfinished basement will give the buyer a chance to crease his/her ideal space. (id:59911)
Aimhome Realty Inc.
181 Centre Street W
Richmond Hill, Ontario
Welcome to 181 Centre St W. A magnificent 3+1 +4 Full Bath side-split Home nestled in a highly coveted neighborhood in Richmond Hill. This prime location offers proximity to Yonge Street, the Richmond Hill Centre of Arts, shopping centers, and the picturesque Mill Pond Park. Fully Renovated Updated Tranquil Home. New Double Door Entry New Kitchen + Quartz Counter + S/S Appliances & W/O To Private Deck. New Hardwood Floor Main & Upper, New Interlock Driveway, New Door Step Entrance, New Roof with Shingles, Soffit, Eavestrough, Downspout, Fascia & Leaf screen, New cedars tree Fence, Exterior Black Shutter Panels, All New Doors, Potential In Law Suite In Basement W/ Separate Entrance & Above Grade Windows. 75 Ft Rear L-Shaped Lot, Close To Hospital, Top School, Park & Transit. (id:59911)
RE/MAX Royal Properties Realty
4258 Tea Garden Circle
Mississauga, Ontario
Located in Mississauga's sought after neighbourhood!! Child friendly street, lovingly maintained link-detached 5 level backsplit home. Offer so muc potential for single or multi-generational family to live under one roof. There are 3 separate entrances for ease of access to different levels. Features a semi-open concept layout with a large eat-in kitchen overlooking a very spacious family room w/open brick fireplace, sliding door walkout to deck and fully fenced backyard. Incredible value in close proximity to Mississauga City Centre. Close to all alemnities, schools, parks, transit, Square One Mall, easy access to highways. Waiting for your designer's touch to make it your own. Do not miss your chance to own this home in the heart of Mississauga!!! (id:59911)
Ipro Realty Ltd.
2 - 67 Doncaster Avenue
Markham, Ontario
Prime Prime opportunity to sublease a clean and well-maintained space of approx 1,500 sq.ft in a sought-after location. The space includes a versatile office area, perfect for a variety of business needs. Additionally, the property features a convenient shipping door, ideal for many purposes. Dont miss out on this exceptional space in a prime location! Opportunity to sublease a clean and well-maintained space of approx 1,500 sq.ft in a sought-after location. The space includes a versatile office area, perfect for a variety of business needs. Additionally, the property features a convenient shipping door, ideal for many purposes. Dont miss out on this exceptional space in a prime location! (id:59911)
Homelife Frontier Realty Inc.
Th 7 - 1331 Queen Street E
Toronto, Ontario
Unit comes fully furnished! Not to be missed! Stunning Townhome in charming Leslieville,Toronto. Over 2100 sqft. of pure luxury living, single owner occupied, spacious indoor and outdoor areas perfect for family residence, dressed and designed for style and elegance.Professionally designed by Interior designer. Unit comes fully furnished. Built in garage with direct entrance into the home, exceptional outdoor patio oasis, decorated for an urban entertainment experience like no other. Spacious hotel styled, high-end: great room with living, dinning and kitchen all upgraded; light fixtures, appliances, kitchen organizers,fire-place! Second and third floor resting private rooms and ensuites. 7 star spa luxury master bedroom suite, clean, crisp, bright, boudoir, withbistro style private terrace! Building Amenities On 8th Floor Of Main Building: Includes Rooftop Lounge With Toronto Skyline, Indoor/Outdoor Gym, Pet Grooming/Wash Area, Indoor Library Lounge On Main Floor, Underground visitor Parking, Concierge Limited Hours.**** EXTRAS**** High Speed Internet Included for the first year, hardwood Floors, Scandinavian Modern Kitchen By Paris Kitchen W/ Many Upgrades: Extended Cabinets, Pot Drawers, Gas Range, Extended Kitchen Island, Quartz Countertops & Backsplash, Gas Line BBQ, Dining Room Overlooking Patio.Upgraded Light Fixtures, Closet Organizers and All Furniture Included!. Note: Current Furnishings do not match digital tour. (id:59911)
Sutton Group - Summit Realty Inc.
39 - 221 Ormond Drive
Oshawa, Ontario
Outstanding Value In This Beautiful End Unit With 4 Bedrooms Townhome Located In Quiet Complex Close To Shopping, Schools And Parks. This 4 Bedroom Beauty Is The Perfect Family Home With Something For Everyone. Renovated Eat-In-Family Sized Kitchen Features Stainless Steel Appliances, Built In Dishwasher. Pot Lights, Backsplash And Loads Of Natural Lighting. The Separate Dining Room Is Ideal For Entertaining. Large, Sunny Living Room Is Where Memories Are Made. Generous Bedroom Sizes. Ground Floor Features 2 Pc Bath, Garage Access, Storage, And Rec Room And Walk Out To The Private Oversized Deck Surrounded By Beautiful Garden. Close To 401& 407 As Well As Shopping And SchoolsThis One Sparkles! (id:59911)
Homelife/vision Realty Inc.
716 Sandcastle Court
Pickering, Ontario
Unique family home on a quiet cul-de-sac, across from park. 2nd street from Lake Ontario/Petty Coat creek, 730 km waterfront trail, French Immersion Public School, triple garage, front and back covered porches, two 3 bedroom private suites with above grade windows and walk-out. 2nd laundry facility in basement, wrought iron doors, 3 sky lights, shiplap, hardwood floors. Nestled in an idyllic cul-de-sac, this home boasts a prime location across from a serene park. Just a leisurely five min stroll to Lake Ontario, you'll enjoy seamless access to miles of scenic conservation areas and bike trails stretching toward Toronto. Perfect for outdoor enthusiasts and families alike. This exceptional multi-generational home offers a fully independent living suite, thoughtfully designed for flexibility and comfort. The suite features 2 bedrooms possible 3rd, 3pc washroom, kitchen and dedicated laundry facilities. Ideal for extended family, teenagers and guests. (id:59911)
Sutton Group-Heritage Realty Inc.
320 Windfield's Farm Drive W
Oshawa, Ontario
Welcome to this wonderfully crafted home by Tribute, featuring an exceptional layout in the sought-after Windfield community. Step into an Immaculate spacious interiors and soaring high ceilings design and Boasting high quality upgrades across board.,The family and living room offers an exceptional blend of luxury and modern convenience, complemented with a gas fireplace and flooded by natural light.The Chef's kitchen is a dream featuring a spacious layout perfect for cooking and entertaining. The dining area impresses with High windows and ceilings, adding a touch of sophistication to every meal.check out the inviting Second floor, with a perfect primary bedroom retreat, complete with a 5-piece ensuite, enriched with a Jacuzzi, and a walk-in closet.Natural light floods each bedroom,creating a cozy and inviting atmosphere throughout the home. The bathrooms are designed with modern fixtures and stylish finishes,providing a touch of luxury to your daily routine. Ideal for families seeking a blend of elegance and space, this residence promises to exceed your expectations and deliver a delightful living experience.Step outside to enjoy the expansive backyard perfect for family gatherings, gardening, or just relaxing in your private outdoor oasis.The location is unbeatable within walking distance variety of amenities, you'll find shopping, Costco, FreshCo, gas stations, BMO,and Scotiabank within a 10-minute walk. Additionally, its within walking distance to schools, parks, and Durham college, Ontario Tech,with easy access to Highways 407 and 401 just minutes away." The Home is less than a minute walk to Bus stop making commutes to anywhere easy. (id:59911)
Royal LePage Signature Realty
Sph12 - 1 Edgewater Drive
Toronto, Ontario
Discover luxurious waterfront living in this stunning 2,608 sqft condo featuring sweeping panoramic southern and western exposures, offering breathtaking views of Lake Ontario. The expansive terrace serves as your private retreat, ideal for outdoor entertaining with multiple walkouts, a built-in BBQ hookup, a water bibb on the terrace, and three additional balconies to relax and enjoy the scenery. Purchased as a model suite from Tridel, this unit has been extensively renovated with over $200,000 in upgrades. Inside, you'll find an in-suite elevator, state-of-the-art 3D Wi-Fi surround sound speakers, a 75-inch Samsung TV, full-sized high-end appliances, premium gas range, beautiful wood floors, and remote-controlled electronic blinds with blackout blinds in the master bedroom. The two-and-a-half kitchen features two dishwashers upstairs and one downstairs. Cozy up by the fireplace or entertain in style in your fully equipped kitchen, which includes a built-in wine fridge, and walk-in laundry for added convenience. Three prime parking spots located directly beside the elevator, along with a spacious storage locker, make living here effortless. Situated in Aquavista, a prestigious Hines master-planned community right on the water's edge, this residence offers unbeatable access to Sugar Beach, the Distillery District, St. Lawrence Market, Sherbourne Common, the Ferry Terminal, Union Station, grocery stores downstairs, and beyond.This is truly a one-of-a-kind residence, combining luxurious upgrades, spectacular views, and an unbeatable location your dream waterfront home awaits! (id:59911)
Property.ca Inc.
727 - 28 Eastern Avenue
Toronto, Ontario
This stunning 3-bedroom, 2-bathroom corner unit offers modern urban living in the heart of vibrant Toronto Corktown neighbourhood. Designed for comfort and style, this bright and spacious suite features floor-to-ceiling windows, high ceilings, and premium finishes throughout. Step outside to your private balcony and soak in breathtaking city skyline views perfect for morning coffee or evening relaxation. The sleek, contemporary kitchen is a chefs dream, complete with stainless steel appliances, quartz countertops, and ample storage, making meal prep effortless. The open-concept layout seamlessly connects the living and dining areas, ideal for both daily living and entertaining. Just steps from popular destinations e.g., Distillery District, St. Lawrence Market, King Street dining. Whether you love exploring trendy cafés, boutique shopping, or scenic parks, everything is at your door step. Don't miss out this is city living at its finest! (id:59911)
Homelife Landmark Realty Inc.
1605 - 99 Broadway Avenue
Toronto, Ontario
Enjoy the best of Midtown Toronto at this beautiful 1 bedroom unit with modern finishes. Windows that allow this suite to be inundated by natural light throughout the day, wide-plank laminate flooring, and beautiful quartz window sills. The gourmet kitchen includes custom- style cabinetry, quartz countertop, luxurious frameless glass shower. Building offers top-tier amenities including 2 outdoor Pools with cabanas, indoor sports court is perfect for badminton and as a half-court for basketball, Amphitheatre, BBQ deck, gym, yoga and Pilates studios, spinning studio, cardio room, and a strength training facility with fit box and free weights, his and hers change rooms, a lounge, open fire pits, and a barbecue area. Minutes away from Yonge subway line, LRT stations, restaurants, shops, parks and top rated schools. Monthly maintenance includes Rogers high speed internet. Plenty of Visitor Parking. Without a doubt, one of the favorite neighborhoods in Toronto. (id:59911)
Century 21 Leading Edge Condosdeal Realty
1312 - 20 Edward Street
Toronto, Ontario
Experience Urban Living at Its Finest at Panda Condos, A Prime Lease Opportunity in Toronto's Bay Street Corridor. This Stylish and Modern Condo Offers a Blend of Convenience, Luxury, And Urban Living at Its Finest. As You Step into This Bright and Inviting Unit, You Are Greeted by An Open-Concept Layout That Maximizes Space and Functionality. The Living Area Boasts Large Windows That Flood the Space with Natural Light, Creating A Warm and Welcoming Ambiance. Imagine Cozy Evenings Relaxing with Breathtaking Views of The Toronto Skyline, Including the Iconic CN Tower, Right from Your Balcony. The Kitchen Is a Chef's Delight, Featuring Sleek Appliances, Ample Storage Space and Perfect for Quick Meals or Casual Dining. Whether You're a Culinary Enthusiast or Simply Enjoy Hosting Gatherings, This Kitchen Is Sure to Impress. Two Spacious Bedrooms, Each Providing a Tranquil Retreat to Unwind After a Busy Day. This Building Also Offers an Array of Amenities Designed to Enhance Your Lifestyle. From Gym, Game Room, Outdoor Basket Ball/Outdoor Sport Court, Study/Meeting Room, Theater, Party Room, Lounges, BBQ, 24-Hours Concierge Service. You'll Have Easy Access to An Abundance of Dining, Shopping, Entertainment, And Transit Options. Whether You're Strolling Through Nearby Parks, Exploring Trendy Boutiques, Or Enjoying Cultural Attractions, The City Is at Your Fingertips. Paradise for Walkers, Riders & Bikers Walk to the Universities U of T, OCAD, TMU, TTC Subway, Eaton Centre, Dundas Square, Financial District, Hospital, Restaurants, Theatre, Arts/Performance Facilities, Lounges & More ... ***Unit will be Professionally Cleaned on or Before Possession*** (id:59911)
Prime One Realty Inc.
1 Avondale Avenue
Toronto, Ontario
Rare Find! Extra Large Underground Parking Spot Available In Sought After Neighbourhood - Just Steps To Yonge/Sheppard/401. Available For Non-Residents And Unit Owners To Purchase. It Can Be Sold Or Rented To Non-Residents Or Residents. Parking Spot Connected Underground To 1 & 19. Spot Located Beside Entrance To Elevator - Enter And Exit The Building With Ease. Investment Opportunity! This Spot Has Been Rented Consistently For The Past 12 Years. (id:59911)
Right At Home Realty
35 Acores Avenue
Toronto, Ontario
Over 2100 sq foot including basement living area immaculate, bright, move-in ready family home luxury & comfort & tucked within one of Torontos most charming hidden enclaves. Acores feels like a retreat: wide tree-lined street, easy parking, a true neighborhood spirit & backing onto Garrison Creek Park & community gardens. Newer (~30-year-old), freehold, home with soaring ceilings, hardwood floors and open-concept design create a warm welcoming flow. The chefs kitchen dazzles with custom cabinetry, marble counters, marble backsplash, marble breakfast bar & stainless steel appliances. The 2nd floor features 3 spacious bedrooms (2 with intricately vaulted ceilings), wide hallways and staircases, and bright garden views. 1 of the 3 bedrooms comfortably holds a king sized bed + sofa + desk/chair. The 3rd-floor private suite impresses with vaulted ceilings, space for king-sized bed + seating area + desk + compact fridge +walk-in closet + 4-pc ensuite. Lower level with high ceiling offers a 5th bedroom and 3-pc bathroom & whether a guest suite, entertainment lounge, childrens playroom, or private retreat, its ready to adapt to your needs. Already plumbed & wired for a kitchen or wet-bar, it offers easy potential for a rental suite. Landscaped backyard with gas BBQ line, detached garage & direct access to Garrison Creek Park. The garage qualifies for conversion to Laneway Suite under current City bylaws, for in-law or rental. Additional features: gas fireplace with stunning antique beveled-glass oak mantel creates classic warmth, new washer, gas dryer, built-in vacuum, & updated mechanicals. Easy short walks to Geary Ave, Shaw Bike Route, Christie Pits Park, Wychwood Barns, Casa Loma, Koreatown, Bloor and St Clair. 2 minute walk to #63 10-minute network bus from Eglington W to Liberty Village. Subway Line 2 is 14 minute walk or 7 minutes by bus! Option to purchase completely furnished for turnkey experience. (id:59911)
Freeman Real Estate Ltd.
206 - 1169 Queen Street W
Toronto, Ontario
Welcome to the Bohemian Embassy, Urban Living at Its Finest! This beautifully designed 1-bedroom plus den suite offers over 650sqft of bright, modern living space in one of Toronto's most vibrant neighborhoods. Featuring new flooring, updated light fixtures, and a thoughtful layout, this unit includes parking and a storage locker for ultimate convenience. Located in the heart of Queen West, you're just steps from some of the city's best restaurants, bars, cafés, boutiques, and have easy access to major highways, ideal for those seeking a connected and dynamic lifestyle. The expansive open-concept layout is ideal for both daily living and entertaining, featuring a spacious living and dining area that flows seamlessly into a stylish kitchen with quartz countertops, stone backsplash, center island with seating, and stainless-steel appliances. The generous primary bedroom includes a walk-in closet, while floor-to-ceiling windows fill the space with natural light. Enjoy the charm of a Juliet balcony and the versatility of a separate den perfect for a home office or guest space. Residents enjoy top-tier amenities including a 24-hour concierge, fully equipped gym, visitor parking, guest suites, media room, and a rooftop party room with stunning panoramic city views. Pet owners will love the convenient turf area in the common grounds near the front entrance. (id:59911)
Ipro Realty Ltd.
763 Bradford Drive
Saugeen Shores, Ontario
Welcome to this charming and well-maintained 2+2 bedroom bungalow in the heart of Port Elgin, perfectly situated on a spacious corner lot. This delightful home is ideal for small families, retirees, or professionals seeking a cozy retreat, offering a blend of comfort, convenience, and style. Inside, you'll find a bright and airy living room bathed in natural light, creating a warm and welcoming atmosphere. The oversized primary bedroom serves as a private spot for relaxation. The eat-in kitchen is designed for both functionality and enjoyment, leading seamlessly to a sunroom where you can enjoy your morning coffee, read a book, or entertain guests while basking in the sunlight. One of the standout features of this bungalow is its emphasis on one-level living, with the convenience of a walk-in tub and laundry hook-up available on the main level. The finished basement enhances the home's versatility, featuring a cozy family room with a gas fireplace, two additional bedrooms, a laundry room, and a full bathroom. Recent updates, including a natural gas forced air furnace, central air conditioning, and a generator, ensure year-round comfort and energy efficiency, offering peace of mind and enhancing the overall living experience. The fenced back yard is a perfect space for outdoor activities, gardening, or simply enjoying the fresh air. Whether you enjoy walking, riding a bike or running, the rail trail is just down the block. This home is ready to welcome you. (id:59911)
RE/MAX Land Exchange Ltd.
2233 Towne Boulevard
Oakville, Ontario
Welcome to the family-friendly River Oaks Community! This beautifully updated home offers four spacious bedrooms and 2.5 bathrooms across just over 2,000 sq. ft. of thoughtfully designed living space. Ideally situated near top-rated schools like Rotherglen, Holy Trinity, and Kings Christian Collegiate, this home combines comfort, convenience, and charm. Enjoy easy access to the 16 Mile Sports Complex, Oakville Hospital, and the picturesque Sixteen Mile Creek walking trail—perfect for outdoor enthusiasts. With parks, amenities, and vibrant community spaces just moments away, it’s an ideal location for families. At the heart of the home, the updated kitchen boasts ample white cabinetry, granite countertops, stainless steel appliances, and an oversized center island seamlessly flowing into the inviting family room. A sliding patio door opens to a spacious deck and a sun-filled backyard, creating the perfect setting for outdoor gatherings. A formal dining room provides an elegant space for hosting guests and family dinners. Main floor laundry and Washroom. Throughout the home, dark laminate flooring adds both style and durability—ideal for families with kids and pets. Upstairs, the primary suite features a private 3-piece ensuite, while three additional well-sized bedrooms share a recently updated second bathroom. This is a rare opportunity to own a home in one of Oakville’s most sought-after family neighborhoods. Don’t miss your chance to make it yours! (id:59911)
Keller Williams Edge Realty
152 York Street
St. Catharines, Ontario
Welcome to 152 York Street, a beautifully Custom rebuilt legal duplex in the heart of St.Catharines a true turn-key investment with excellent rental income and minimal exterior maintenance. This exceptionally well-maintained up/down duplex features separate hydro meters, two full units, and extensive custom renovations completed with proper city permits and full inspections throughout. The home was completely reconstructed from the ground up (keeping only the roof and exterior walls). Everything inside is new or upgraded, including plumbing, electrical, HVAC systems, stucco exterior, foundation repairs, and high-quality windows and doors throughout. The home is bright and spacious, featuring abundant natural light, including a sliding door with electric German roller blinds and a massive front window. The main unit includes 2 full bedrooms, 2 full bathrooms (one with a jacuzzi tub), and a fully finished basement with an additional bedroom, and ample storage. You'll love the custom-designed kitchen with high-end finishes, including black granite counters and efficient LED spot lighting throughout. Flooring includes large modern tiles and warm wood finishes, all enhanced by wide baseboards and attention to detail. The upper unit offers 3 spacious rooms, a large kitchen/breakfast area, and a full bathroom. Currently, all rooms are rented at $650/month each (all-inclusive) to long-term tenants who appreciate the quiet, central location. Additional features include: Two-car parking, New roof (2023), New furnace & A/C (2024), New eavestroughs (2023), Code-compliant fire separation & soundproofing between units. This beautiful home Located in a quiet, family-friendly neighbourhood, just minutes from the highway, downtown, parks, shopping, and transit. Whether you're an investor or looking to live in one unit and rent out the other, this custom duplex is a rare find you wont want to miss. Come see it in person. you wont regret it! (id:59911)
RE/MAX Escarpment Realty Inc.

