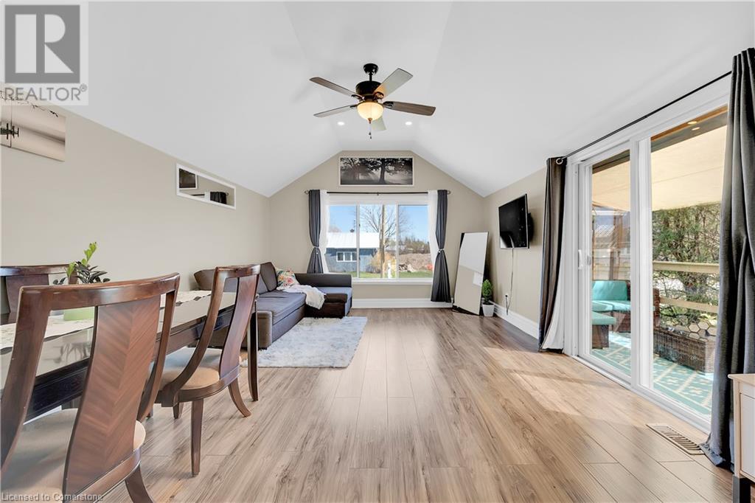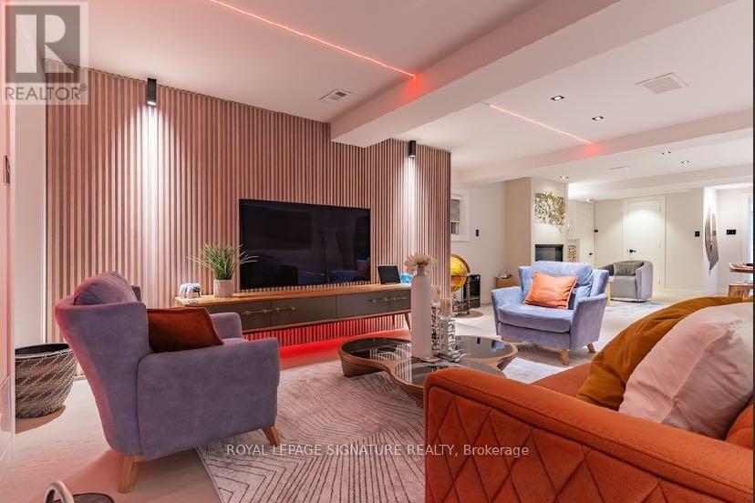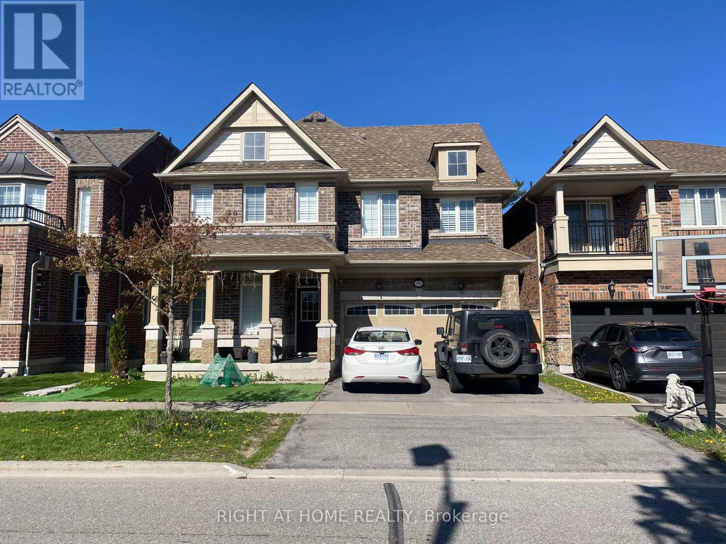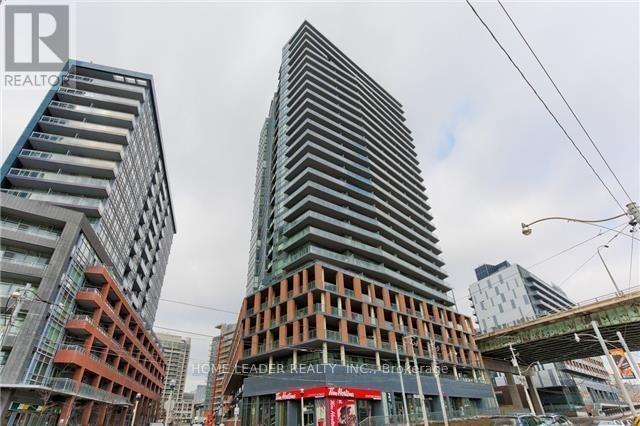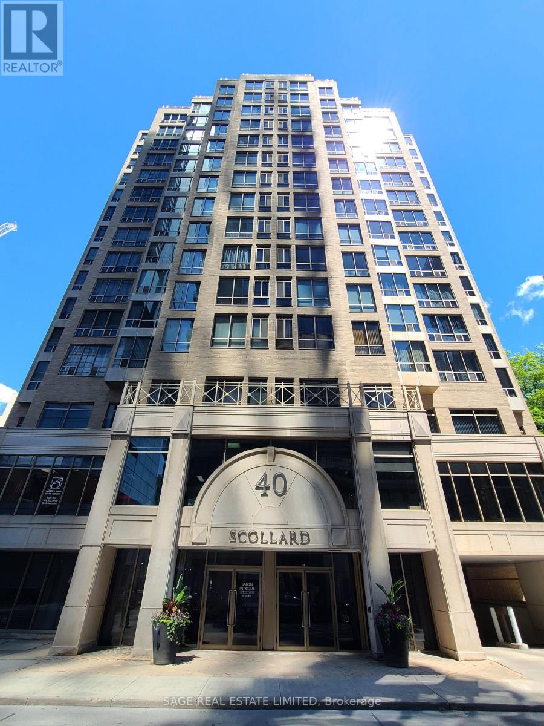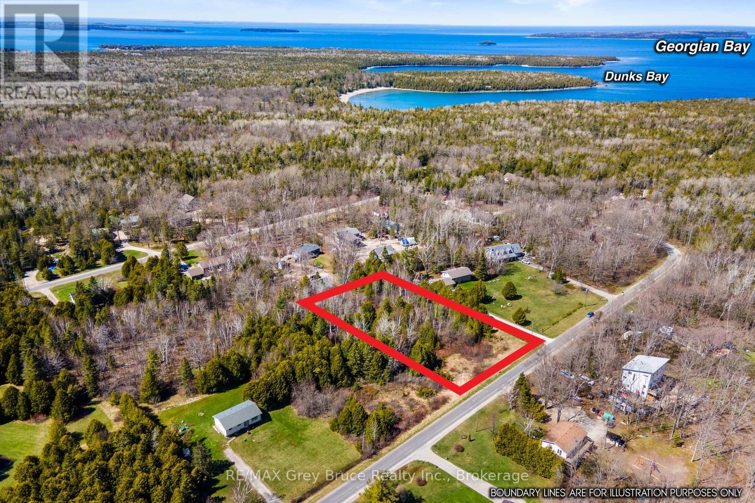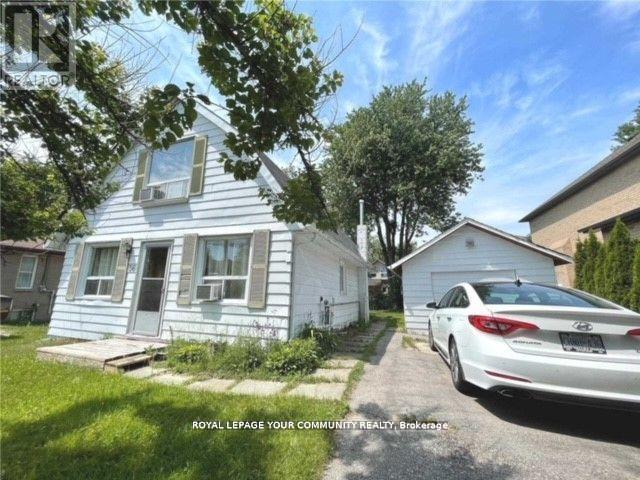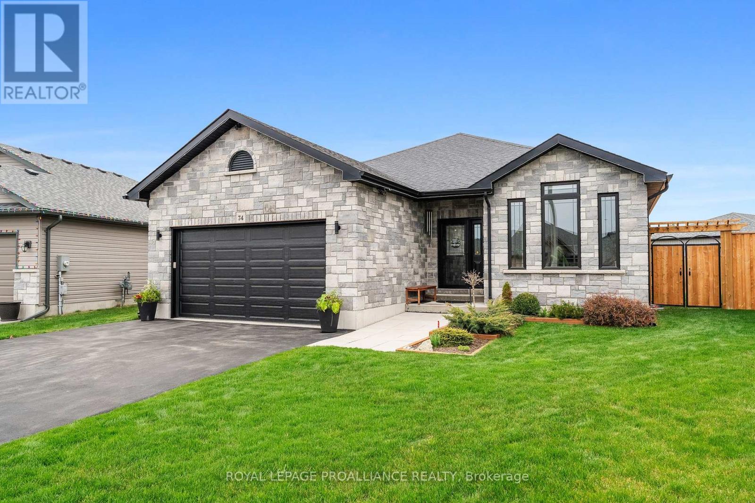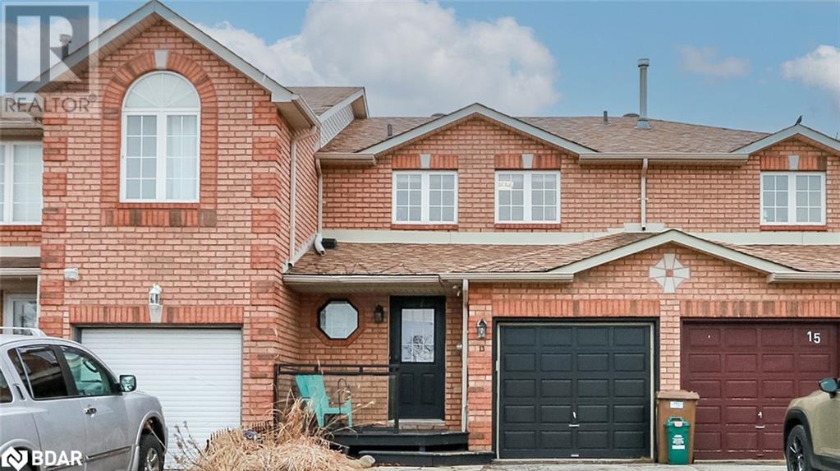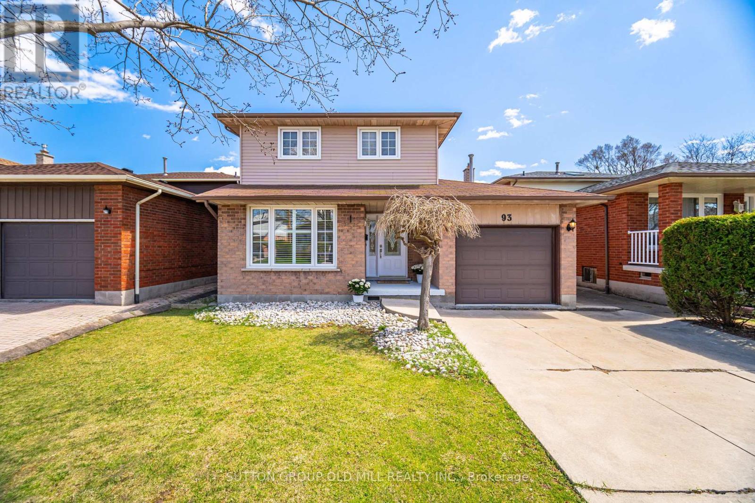3614 Campden Road
Beamsville, Ontario
Welcome to Your Sweet Oasis! Step into comfort and style with over 1500sqft of total living space in a beautifully renovated 2+1 bedroom, 2 full bathroom home; ideally located near parks, schools, and everyday conveniences. Inside, you’ll love the carpet-free living and bright, open layout—featuring vaulted ceilings in the spacious living room and a skylight that fills the main bathroom with natural light. The kitchen is both functional and stylish, offering all appliances including a gas stove, a breakfast island, and a double sink with a window view. Additionally, the primary bedroom has his and hers closets. Downstairs, the finished basement truly impresses with a brand new full bathroom, a generous family/rec room, a bonus room, and a laundry area—perfect for guests, hobbies, or working from home. Step outside to your own private retreat: a huge backyard with a new shed, workshop, garden beds, and a stunning patio and large deck ideal for summer entertaining, all surrounded by greenery and sunshine. With a 3-car driveway and thoughtfully landscaped grounds, this home beautifully balances charm, space, and outdoor enjoyment. Whether you're just starting out, settling in, or simply looking for a place that feels like home—this one checks all the boxes. (id:59911)
RE/MAX Escarpment Realty Inc.
245 Bayview Avenue
Georgina, Ontario
This exceptional property presents a rare opportunity for those seeking a refined and luxurious living experience. Located on a quiet street, it is just a one-minute walk to the local private beach park, offering an idyllic setting for relaxation and recreation.Fully renovated, this home boasts high-quality, modern finishes that combine elegance with comfort. The main floor features an open-concept layout, with a brand-new kitchen equipped with granite countertops and state-of-the-art appliances. Advanced technology is seamlessly integrated throughout the home, enabling users to connect, control, andmonitor lighting on both the main floor and in the backyard providing both convenience and energy efficiency. The property also includes smart automated blinds and two heated-seat toilets.The home is situated on a fully fenced, private lot with a meticulously landscaped,multi-layered composite deck and a luxurious jacuzzi. Upgraded with a 200-amp electrical service, the property offers both functionality and modern appeal. The furnace, air conditioner, and hot water tank, all less than two years old, are owned and contribute to the home's energy efficiency.Additional features include illuminated ceilings, stainless steel appliances, and all light fixtures (ELFs) included. A picture window on the main floor overlooks the beautifully landscaped backyard, creating a tranquil ambiance throughout the home. The second floor offers stunning views of the lake, providing a serene backdrop to this exceptional residence.This home is truly a must-see for those seeking a blend of comfort, luxury, and cutting-edge technology. (id:59911)
Royal LePage Signature Realty
Basement - 70 Rumbellow Crescent
Ajax, Ontario
Fabulous 2 Bedroom, 1 Washroom walkout Basement apartment For Lease In A Fantastic Neighborhood. Close To All Amenities, Park, School. Quiet Neighborhood. One parking available. Own Laundry, own BBQ, full usage of backyard, Bright with lots of day lights2 separate entrances. (id:59911)
Right At Home Realty
37 Harriet Street
Toronto, Ontario
Hurry it over to 37 Harriet. Nestled in the heart of the coveted Riverdale neighbourhood this charming 1-bedroom house offers a serene retreat on a beautiful tree-lined street. Main floor incl Dining/Living room, perfect for entertaining. Adjacent is the Eat-In Kitchen and a convenient Half Bath for your comfort and Sunroom complete with stacked laundry for added convenience. Second floor incl spacious Bedroom and Fully Upgraded Bathroom. Enjoy your very own Private Backyard Oasis with Garden Shed and Bar. For ultimate relaxation indulge in the luxury of your very own Wood Burning Sauna - a rare find! Conveniently located close to shopping, restaurants, parks, and TTC access, every amenity is at your fingertips. Don't miss this opportunity to make 37 Harriet your cozy haven in the city. (id:59911)
Property.ca Inc.
39 Amsterdam Avenue
Toronto, Ontario
Welcome to 39 Amsterdam Ave, a stunning executive 4+1 bedroom home that exemplifies elegance and comfort. This meticulously maintained property boasts an open-concept living and dining area, designed to accommodate large family gatherings with ease. The butler's pantry, conveniently situated between the kitchen and dining area, provides extra storage and adds a touch of luxury to the space.The well-appointed eat-in kitchen overlooks the main-floor family room, which serves as the heart of the home. Step outside through the walk-out to a large deck, perfect for dining or relaxing, and enjoy your heated swim spa ideal for a staycation or a wintertime retreat. The home also offers convenient access from the garage, complete with an electric car charger for added convenience.The long, private drive ensures ample parking, while the separate side entrance to the basement opens up to a spacious rec room, perfect for an office, gym, or family movie nights.Located in the highly sought-after Topham Park area of East York, this home offers easy access to the DVP, subway, and stunning parks. Plus, enjoy amazing shopping nearby for ultimate convenience. This is an exceptional property in an unbeatable location don't miss your chance to make it yours! (id:59911)
Royal LePage Signature Susan Gucci Realty
217 - 3 Market Street
Toronto, Ontario
Experience Stylish Living at the Modern Market Wharf, Just Steps from St. Lawrence Market! Step into this exquisite west-facing 2-bedroom, 1-bathroom condo, offering approximately 673 sq. ft. of sleek, modern living space. Sunlight pours through expansive windows, illuminating the airy interiors. The contemporary kitchen boasts a chic breakfast bar and high-end stainless steel appliances, making it perfect for both everyday living and entertaining. Nestled in the heart of Toronto, this home offers unmatched convenience with a coveted 100 Walk Score. Enjoy being just moments away from the iconic St. Lawrence Market, the scenic waterfront, the Financial District, renowned restaurants, trendy shops, the T.T.C., and endless entertainment options.Seize the chance to call this vibrant neighborhood home! (id:59911)
Tfn Realty Inc.
5105 - 395 Bloor Street E
Toronto, Ontario
New Rosedale On Bloor Condos With Breathtaking Unobstructed View of City And Rosedale, 9 Ft Ceiling.1+1 Bedrooms & 1 Bathrooms &Open balcony on 51th Floor With Wonderful View. Den can be a second bedroom with window! Share the Fitness Centre With Hilton Hotel. Steps Walk To subway Station And Close To Yonge St & Bloor St, Yorkville And University of Toronto (id:59911)
Homelife Landmark Realty Inc.
2205 - 20 Bruyeres Mews
Toronto, Ontario
Welcome to The Yards at Fort York! This bright 2 Bed, 2 Bath corner suite offers 778 sq.ft. of functional open-concept living, 9-ft ceilings, and floor-to-ceiling windows. Enjoy a modern kitchen with stainless steel appliances and in-suite laundry. The spacious living/dining area opens to a large private balcony with sunny corner views. The primary bedroom features an ensuite, and both bedrooms include mirrored closets. Lowest-priced 2BD/2BA in the building and area at this size and high floor! Residents enjoy a 24-hr concierge, gym, rooftop terrace, party room, guest suites & more. Steps to Loblaws, LCBO, TTC, parks, waterfront, and easy access to King West & Billy Bishop. With Loblaws, LCBO, Shoppers Drug Mart, public transit, parks, and the waterfront just steps awayand easy access to King West, Billy Bishop Airport, and the citys top attractionsthis is urban living at its best. (id:59911)
Home Leader Realty Inc.
704 - 40 Scollard Street
Toronto, Ontario
Prime Yorkville! Welcome home to this big, bright and spacious 650 sq ft suite, nestled on a quiet side street in the heart of Yorkville. You're (literally) steps from the Four Seasons hotel, world class Bloor Street boutiques, restaurants, two subway lines, the U of T, urban parks & more. This wide & highly functional layout is the opposite of the typical condo shoebox. You get to enjoy a proper living AND dining area, along with massive amounts of storage options. Jackets, shoes, accessories, there's a home for everything. And there's no need to bring in "condo-sized" mini furniture, here you can furnish with full-size everything. Big windows provide bright city views and abundant natural light especially in the afternoons when you'll appreciate it most. A perfect 100 walk score allows you to get anywhere downtown with ease, or hop onto either subway line within a few minutes. This is a well managed mid-sized building, so you can expect a personal greeting at concierge and no wait time at the elevator. All utilities are included! Optional parking available for $100/mth. This is your ideal urban living space with every possible box checked. (id:59911)
Sage Real Estate Limited
1 - 272 Parliament Street
Toronto, Ontario
Welcome to 272 Parliament St a charming and beautifully situated home at the heart of the city. This property boasts an impressive walk score of 94, a transit score of 100, a cyclist score of 97--offering unparalleled convenience for getting around. Inside, you'll find a thoughtfully designed open-concept kitchen, living, and dining area, perfect for seamless entertaining and everyday living. The bedroom features direct access to a sunny, west-facing patio lovely spot to unwind and soak in the fresh air. (id:59911)
Royal LePage Signature Realty
503 - 19 Barberry Place
Toronto, Ontario
Beautiful Corner Unit, North and West Exposures, Bright and Lively, Well Maintained and in Move In Condition, Lots of Storage, B/I Entertainment Unit in Living Room, B/I Shelves in Bedroom, Hallway and Washroom, One Year Old Laminate in Bedroom, Unit Recently Repainted, Unbeatable Location, Steps to Subway Station, TTC, Highway, Bayview Village and all other Amenities. A Nice Place to Call Home!! Some photos are virtually staged. (id:59911)
Homelife/bayview Realty Inc.
1307 Watts Road W
Dysart Et Al, Ontario
Stunning 3,700 sq. ft. luxury post & beam cottage perched on the Canadian Shield with panoramic views of one of Haliburton County's most desirable two-lake chains. This 4-season retreat blends rustic charm with modern elegance, featuring cedar and Douglas fir beam ceilings, hardwood and limestone flooring, and breathtaking lake views throughout. The main level offers an open-concept kitchen/dining/living space with a floor-to-ceiling stone fireplace and walkout to a flagstone patio. A 3-pc bath and laundry sink add function to form. Upstairs, the private primary suite includes an ensuite and balcony overlooking the lake. Two additional bedrooms, a second full bath, and a versatile loft with sleeping quarters, work area, and balcony provide ample space for guests. The walkout basement is made for entertaining: custom bar, pool table/games area, second stone fireplace, and access to a lower patio with hot tub. Over $150K in recent upgrades: 50-year fiberglass roof shingles, new septic system, hot tub, electrical updates, well pump, loft dormers, and more. Generates $100K+/yr in rental income. Perfect for personal use and/or investment. (id:59911)
RE/MAX Professionals North
57 Maple Golf Crescent
Northern Bruce Peninsula, Ontario
Just over ONE ACRE lot in Tobermory! Situated in a quiet neighbourhood with a mix of cottage owners and year-round residences. There is even a ~2 acre public park with a kids playground and open grass area just around the corner! Paved year-round road with convenient municipal services such as recycling and garbage pick up. Electricity, Internet, and telephone lines along the road for easy connection! This spacious lot provides ample room for your vision to come to life. Great mix of evergreen trees and open space. Allowing for easy access onto the property, but also year-round privacy among the trees part-way in. Located just 3 minutes from downtown Tobermory and local shops, 4 minutes from the National Park Visitor Centre, 6 minutes from Big Tub Lighthouse, 7 minutes to the main National Park entrance, and 8 minutes from Singing Sands Beach - you'll never be far from adventure while still having a quiet area to come back to each day! Perfect place to embrace tranquil living while staying close to everything Tobermory has to offer. Be sure to check out this property and the opportunity it provides! (id:59911)
RE/MAX Grey Bruce Realty Inc.
56 Sylvan Crescent
Richmond Hill, Ontario
ATTENTION USER/DEVELOPER/INVESTOR, RARE OPPORTUNITY, 50 FEET FRONT AT PRIME RICHMOND HILL LOCATION AT OAK RIDGE'S LAKE WILCOX. ENJOY STUNNING PARTIAL LAKE VIEW FROM 2ND FLOOR, WALKING DISTANCE TO LAKE WILCOX, ACTIVITY AT LAKE WILCOX PARK INCLUDE: CANOE CLUB, WATERFRONT, SPLASH PAD, EXT. SURVEY IS AVAILABLE. (id:59911)
Royal LePage Your Community Realty
74 Deacon Place
Belleville, Ontario
Welcome to this stunning 3+2 bedroom bungalow with gorgeous upgrades that combines modern living with thoughtful design and incredible attention to detail. Located in a desirable neighborhood, this home offers an inviting open-concept main floor with 9 foot ceilings, where the kitchen flows into the living and dining areas creating a spacious and functional space perfect for family living and entertaining. The kitchen is stunning, featuring sleek quartz countertops, a large island and under-cabinet lighting that enhances the modern aesthetic and provides a bright, inviting atmosphere. The large primary bedroom is a peaceful retreat, complete with a ensuite and a walk-in closet, providing ample storage and a relaxing space to unwind. The upgrades throughout this home are sure to impress, starting with the fully finished basement featuring a spacious family room adorned with a stunning Montego linear gas fireplace perfect for cozy nights in. Enjoy a dry bar and games area, ideal for entertaining guests, along with an incredibly designed 3-piece bathroom featuring a large glass and tiled shower with multiple shower head options. Two large bedrooms with ample closet space provide plenty of room for family or guests. For the hobbyist or car lover, the dream garage awaits! This insulated and heated space is perfect for all your storage & project needs, offering plenty of room to work or store your gear, ensuring its functional year-round. Step outside to your private backyard, designed to be a true staycation retreat. The 8-foot high privacy fence creates a serene atmosphere, while the two-tier deck offers plenty of space for outdoor entertaining or relaxing. A private gazebo with a steel roof provides additional shade & comfort. Plus, with the programmed robot lawn mower, your backyard is maintained perfectly, so you can enjoy it without the hassle. It's offering the perfect blend of luxury, comfort, and convenience. Within 10 mins to CFB Trenton, 1.5 hours to the GTA. (id:59911)
Royal LePage Proalliance Realty
13 Seymour Crescent
Barrie, Ontario
Welcome to this charming townhouse in the sought-after south-west area of Barrie, just minutes from top-rated schools, the Holly Recreation Centre, and public transit. This move-in ready home has been thoughtfully renovated to offer both style and comfort. The updated kitchen features sleek granite countertops, while the rest of the home boasts maple hardwood flooring throughout the main and upper levels. The bedrooms have been renovated for a fresh, modern feel, providing a peaceful retreat. Enjoy the convenience of central air and central vacuum, plus inside entry from the garage for added ease. The finished basement (2025) offers a three-piece bathroom and additional living space. Step outside to a fenced yard featuring a beautiful covered deck — perfect for relaxing or entertaining — and enjoy the rare, serene views backing onto green space. A true outdoor oasis! (id:59911)
Painted Door Realty Brokerage
184 Fernwood Drive
Gravenhurst, Ontario
Welcome to 184 Fernwood Drive, Gravenhurst — a? semi-detached home offering nearly 1,700 sq ft of finished living space in the quiet, family-friendly Birch Park neighbourhood. This versatile property is perfect for multi-generational living, investors, or those seeking short-term rental potential in the heart of Muskoka. Located just minutes from the Gravenhurst Wharf, Lake Muskoka, hiking trails, parks, farmers market, splash pad, and downtown shops. ?A?ttend summer concerts at Music on the Barge, explore ATV and snowmobile trails, enjoy water sports in summer or ice fishing in winter—all at your doorstep. The main level features a bright, open-concept layout with three bedrooms, a full 4-piece bathroom, and a spacious kitchen and living area—ideal for family living or long-term rental. The fully finished lower level has its own separate entrance and has been recently updated with new flooring and fresh paint. It offers fantastic in-law suite capabilities or ?s?hort term rental potential, with a large bedroom, cozy living room, 3-piece bath, eat-in kitchen, and separate laundry—a completely self-contained space ready for guests or extended family. Enjoy a 3/4 fenced backyard backing onto a tranquil wooded ?conservation area with no rear neighbours, plus parking for four vehicles Photos shown are from prior to current upstairs tenancy. This is your chance to own a flexible, potential income-generating property in one of Muskoka’s most ?c?harming towns! (id:59911)
Coldwell Banker The Real Estate Centre Brokerage
10 Harvest Gate
Smithville, Ontario
ELEGANT, UPGRADED HOUSE ON A PREMIUM RAVINE LOT IN HARVEST HEIGHTS! Welcome to this beautifully upgraded 4-bedroom + den, 3-bathroom former model home by Phelps Homes in the highly sought-after Harvest Heights community. Perfectly positioned on a premium end lot backing onto a ravine, this property offers exceptional privacy, tranquility, andnatural beauty. Step inside to a bright and airy open-concept main floor, filled with natural light thanks tolarge windows throughout. The spacious family room features a cozy gas fireplace, flowing seamlessly into the modern kitchen with marble countertops, a stylish backsplash, a large kitchen island, and stainless steel built-in appliances. Rich hardwood flooring throughout themain floor adds warmth and elegance. A versatile main-floor den/bedroom with a full washroom is ideal for guests ormulti-generational living. A convenient mudroom with main-floor laundry and direct access tothe double-car garage completes this level. Upstairs, youll find 3 spacious bedrooms, a den that can easily be converted into a 4th bedroom, and two full bathrooms designed for family comfort. The master suite offers breathtaking views of the pristine backyard, along with a beautifully appointed 5pc ensuite & walk-in closet. Step out to your private ravine backyard oasis with no rear neighbours perfect for entertaining, relaxing, or enjoying peaceful mornings surrounded by nature. The generous yard space, combined with the corner lot location, offers room for kids and pets to play and endless possibilities for outdoor living. All of this is located just minutes from Hamilton, close to the QEW, parks, schools, shopping, and West Lincoln Memorial Hospital. This stunning, one-of-a-kind former Phelps Homes model on a premium ravine lot wont last long! Book your private showing today! (id:59911)
Century 21 Millennium Inc
334 - 16 Concord Place
Grimsby, Ontario
Welcome Home!! Perfectly sized 1 bed unit in an amazing location with close proximity to the lake and everything Grimsby Downtown has to offer. A truly modern style is displayed throughout with dark flat cabinets, stainless appliances, elegant bathroom tiles, floor to ceiling windows, 9 foot ceilings, breezy balcony and more! Underground parking spot and locker included. Embrace the Aquazul lifestyle and enjoy amenities like the party room, gym, pool, patio and BBQ's. One year term minimum, tenant pays hydro and cable. (id:59911)
RE/MAX Escarpment Realty Inc.
1089 Upper Thames Drive
Woodstock, Ontario
Detached 4 Bedrooms with 3 Washrooms Just Close to Beautiful Park. (id:59911)
RE/MAX Gold Realty Inc.
1280 Portage Road
Kawartha Lakes, Ontario
This year-round 2+2 bedroom home on Mitchell Lake offers stunning southern exposure with panoramic water views from nearly every room, featuring an open-concept kitchen with modern cabinetry, a spacious living room walkout to a large balcony, a finished basement with rec room and wood stove, plus direct lake access and boating via the Trent Canal System all just 90 minutes from the GTA. (id:59911)
Homelife/future Realty Inc.
06 - 492 Salem Road S
Ajax, Ontario
Stylish Upgraded Townhouse in Prime Ajax Location. Welcome to this beautifully upgraded 1,520 sq. ft. townhouse in the heart of Ajax, featuring over $40,000 in custom finishes. Enjoy a thoughtfully designed interior with a dream custom closet & makeup table in primary bedroom, elegant dining room bar, and unique accent details throughout. Builder upgrades include a striking backsplash, stained oak hardwood flooring, and extended upper cabinetry that enhance both style and function. This modern home offers two bedrooms and a den (currently used as 3rd bedroom), a main floor study area, two balconies, a 1-car garage with walk-in through house, and additional basement storage. Equipped with smart stainless steel appliances, it's perfect for contemporary living. Conveniently located near Highways 401 and 412 for an easy commute. A must-see for those seeking comfort, style, and accessibility. (id:59911)
Royal LePage Connect Realty
93 Indian Crescent
Hamilton, Ontario
Absolutely Gorgeous Family Home Nestled In A Quiet Family-Oriented Hamilton Mountain Neighbourhood. Fabulously Updated From Top To Bottom! Over 2500 Sq Ft Of Living Space And Ample Storage Space Combined With The Large Windows Which Allow For An Abundance Of Natural Light To Fill Every Room Creating A Warm And Inviting Atmosphere. Backing On A Green Space And Featuring 3+1 Bdrms & 3 Bath This Beautiful Home Offers An Exceptional Blend Of Modern Style&Comfort. Step Inside To A Thoughtfully Designed Main Floor Layout Where An Inviting Foyer Leads To Open-Concept Layout With Living Room Flowing Into The Dining&Kitchen Area Plus A Generous Size Family Room Featuring Gas Fireplace Large Window Overlooking Backyard Creating Effortless Flow Between Spaces And Family Gatherings.The Custom-Designed Gourmet Kitchen Is A Chefs Dream Complete With High-End Appl, Large Island,Sleek Quartz Countertops & Plenty Of Storage Space Will Inspire Your Culinary Creativity. Walkout To A Pool Size Backyard Which Seamlessly Connects Indoor&Outdoor Living Featuring Large Deck That Is Perfect For Your Morning Coffee Or Enjoying Your Afternoons,Entertain Family&Friends And Plenty Of Space For Kids & Puppies To Run Around. Hardwood Floors,Pot Lights, Beautiful 2Pc Powder Room&Garage Access Finishes Of The Main Floor. Upper Level Features 3 Generously Sized Bdrms Each With Large Windows And Double Closets&Two Fabulous Bathrooms, Including Primary Bdrm With Luxurious 3 Pc Ensuite. Lower Level Provides Additional Living Space Tailored For Entertainment, Home Gym And Additional Bedroom Ideal For Guests Or Home Office.Large Laundry Room With Tiled Flooring And Laundry Sink, Cold Cellar + An Additional Bonus Room That Has The Possibility To Be Spare Room Or Storage Area.This Amazing Property Offers All The Bells & Whistles And Convenience. Minutes From The Lincoln Alexander Pkwy,Schools,Shopping,Transit&All Amenities You Could Ask For. Four Car Driveway&Backyard Shed. This Is A Truly Remarkable Home! (id:59911)
Sutton Group Old Mill Realty Inc.
73 Yale Drive
Hamilton, Ontario
Finally! Over 2500 sqft, 4 bed/4 bath, practically new detached home in coveted Mount Hope! This barely 3 year old home was an amazing spec from the builder with many upgrades and trendy color choices which brings me to the Top 7 Reasons to Buy This Home! 1. This popular model comes with a huge mid-level family room boasting 13ft ceilings; family evenings will be a blast! 2. This rare park backing location is basically like having a 5 acre lot you dont have to maintain! Just walk out into the park and enjoy daily! 3. The large main floor/open concept layout is great for entertaining but also very practical for families, and has become an essential item on most checklists these days. 4. Three full bathrooms on the bedroom-level is key for a luxury layout; no fighting over the bathroom here! 5. Too many double car garages dont actually fit two cars; with over 18ft in interior width, this is a true double car garage. 6. Size is important, and with 2530 sqft above ground, this is one of the largest homes on the street; amazing value for the price point. 7. At barely 3 years old this home really feels new with the hardwood, kitchen, and bathrooms in tip-top condition, 100% move-in-ready with no big expenses to plan for because it was practically just built! Other great features include hardwood on main floor, stairs and landing, s/s appliances and quartz counters in the kitchen, 9 ft ceilings, upper level laundry, high-end blinds throughout, inside entry into the garage with a mudroom, extra large kitchen with room for eat-in table or larger island, luxury ensuite off of the master features an extra large glass shower, separate soaker tub, and his & hers sinks. Really a lovely little community to raise a family, quiet but still has key amenities (ahem, golf course!). Book your showing today! (id:59911)
Sutton Group Quantum Realty Inc.
