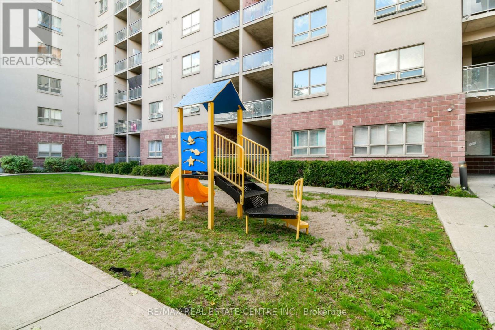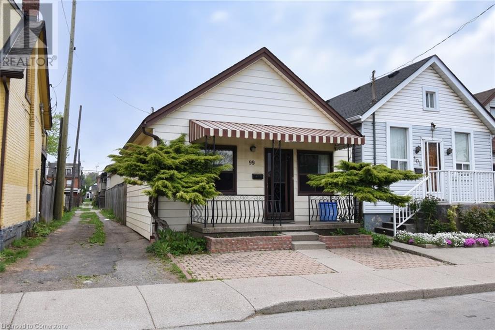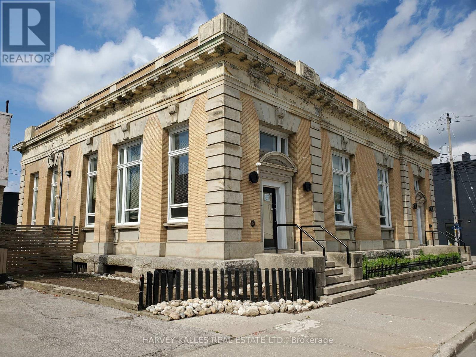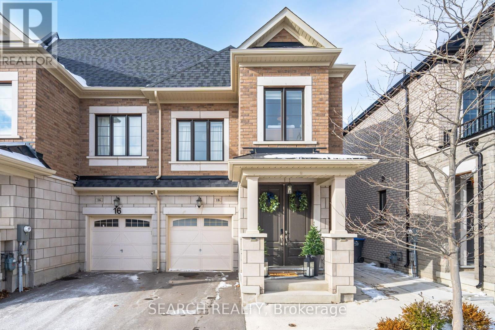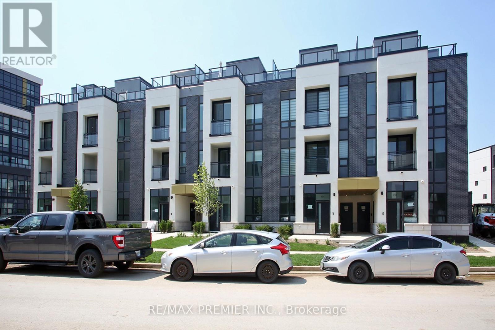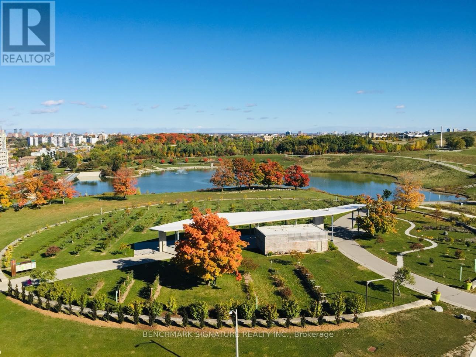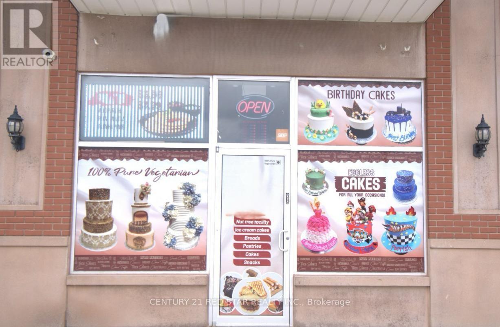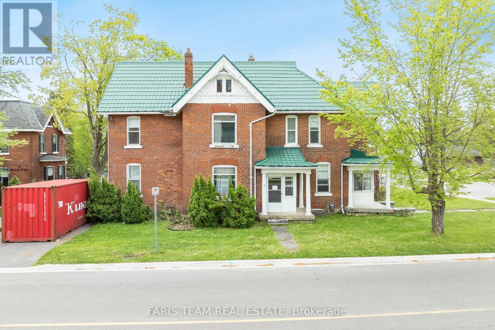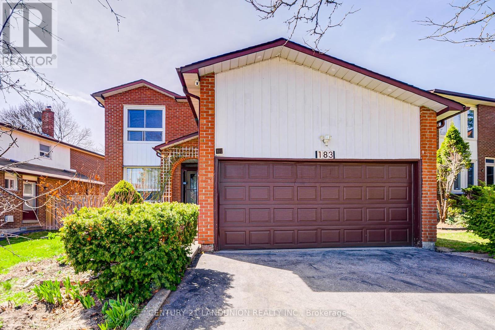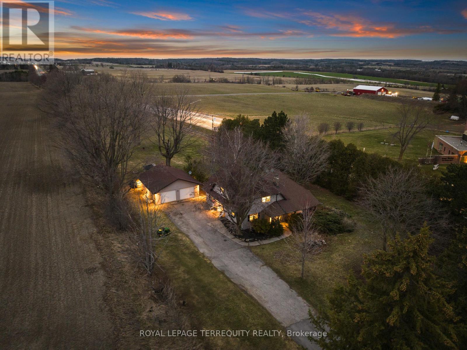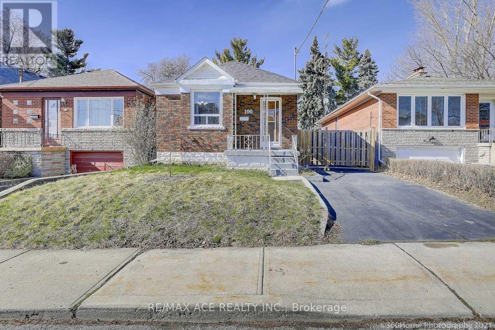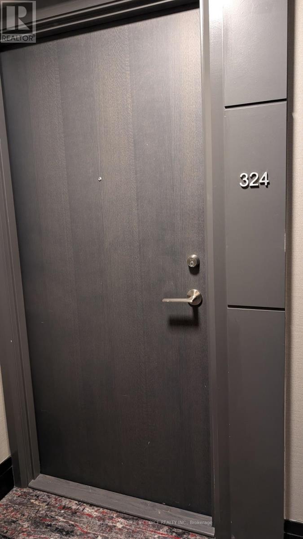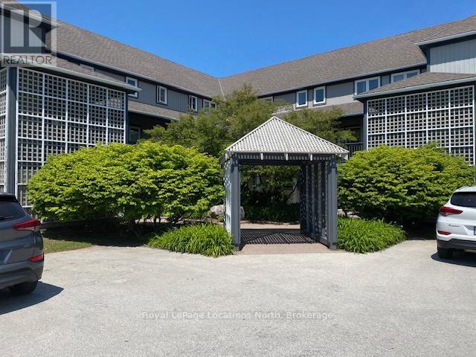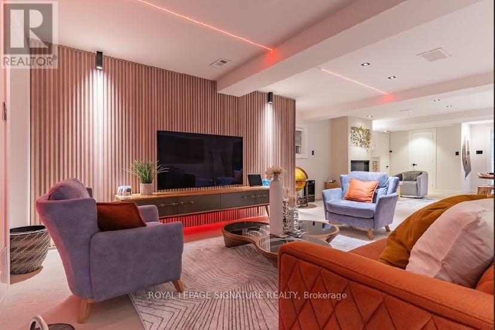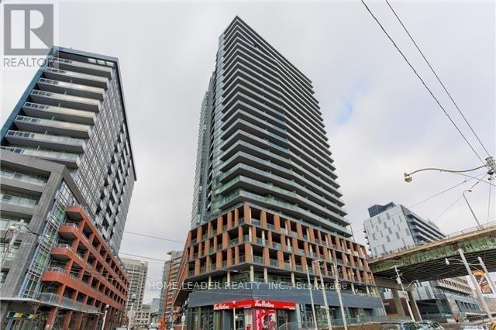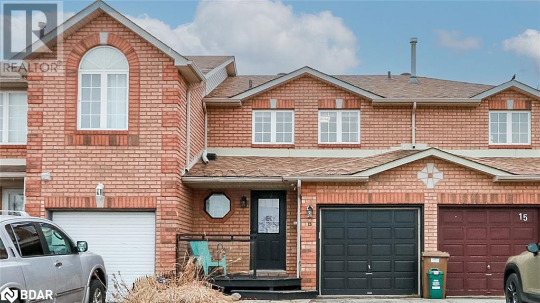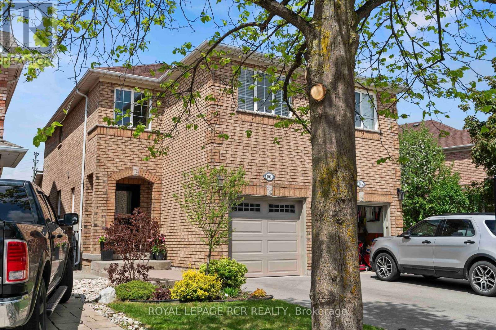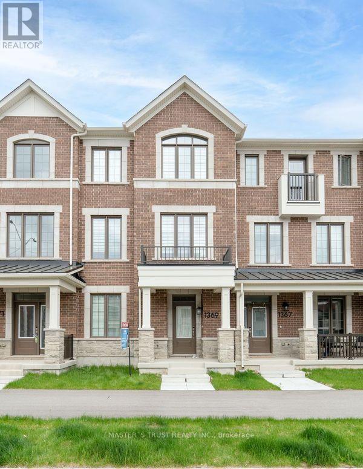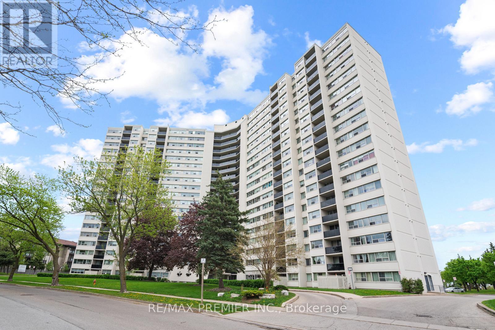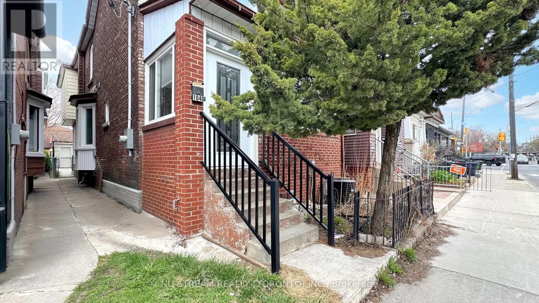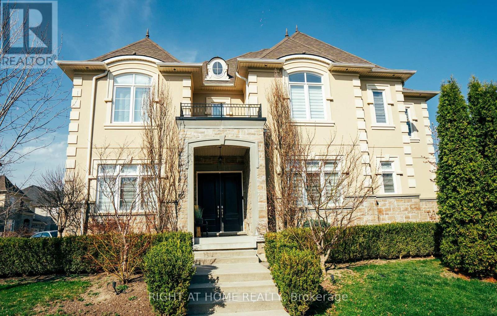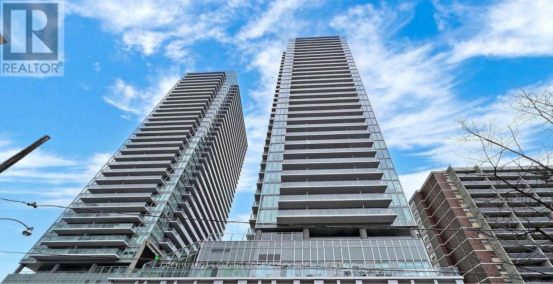1010 - 50 Eglinton Avenue W
Mississauga, Ontario
This one-bedroom, one-bathroom condo is located in the a highly sought after area in Mississauga, The spacious one bedroom one bathroom condo has an open-concept living room with large windows in the living room bringing in sunlight. Additional amenities include a dedicated parking spot, and a private storage locker. This condo has access to local amenities, public transportation, and major highways. (id:59911)
Royal LePage Signature Realty
520 - 7405 Goreway Drive
Mississauga, Ontario
ABSOLUTELY BEAUTIFUL TOTALLY RENOVATED CONDOMINIUM APARTMENT, OFFERS 3 SPACIOUS BEDROOMS, 2 FULL WASHROOMS, TWO BALCONIES, ENSUITE LAUNDRY AREA, RENOVATED NEW KITCHEN WITH CESAR STONE, NEW STAINLESS STEELS APPLIANCES, ALL WINDOW COVERINGS, NEW FLOORING, NEW WASHROOMS, SPOTLESS!! A MUST IN YOUR LIST!!! CLOSE TO MAIN HIGHWAYS 407, 427, 410 GREAT FOR COMMUTERS! (id:59911)
RE/MAX Real Estate Centre Inc.
99 Steven Street
Hamilton, Ontario
Welcome to 99 Steven Street in popular Hamilton North-Central Lansdale neighbourhood. Well maintained home with family room walk-out to private fully fenced deep backyard. 2 alleys, side & rear of property, making access to rear yard ideal for parking. No grass to cut. High basement. Large garden shed. Commuters can walk to GO station, busses, downtown, James Street North & Barton Street shopping. Short drive to Walmart & Centre Mall & Ottawa Street North shopping. Easy to view! (id:59911)
Realty Network
8 Copeman Avenue
Brantford, Ontario
AVAILABLE FOR LEASE - Welcome to 8 Copeman Avenue, a stunning 2-storey townhome located in the sought-after LIV Communities Nature's Grand development in Brantford. Offering 1,560 sq ft of thoughtfully designed living space, this home features 3 spacious bedrooms, 2.5 bathrooms, and an attached single-car garage. The main floor boasts an inviting open-concept layout, perfect for both entertaining and everyday living. A bright and airy living room flows seamlessly into the modern kitchen, which showcases sleek stainless steel appliances, ample cabinetry, and a convenient dinette with direct walk-out access to the rear yard ideal for outdoor dining and relaxation. A 2-piece powder room completes this level. Upstairs, you'll find three bedrooms, including a luxurious primary suite featuring a spa-like 4-piece ensuite with a deep soaking tub and a standalone shower. A dedicated laundry room and an additional 4-piece bathroom add extra convenience to the second floor. The unfinished basement offers endless possibilities perfect for storage or ready to be transformed into a rec room, gym, or home office. Situated in a family-friendly community, this home offers close proximity to parks, scenic trails, and is nestled along the Grand River, providing the perfect blend of nature and city living. Plus, with Highway 403 just 5 minutes away, commuting is a breeze. (id:59911)
RE/MAX Escarpment Realty Inc.
765 Grandview Road
Fort Erie, Ontario
Welcome to 765 Grandview Road a beautifully updated raised bungalow in Fort Erie sought-after Crescent Park community. This 4-bedroom, 2-bathroom home blends modern comfort with spacious living and an incredible backyard oasis. Situated on a premium 80 x 120 ft fully fenced lot, it features an inviting in-ground pool just in time for summer, a double-car garage, and a private driveway with parking for 6+ vehicles. Inside, you'll appreciate the thoughtful upgrades including a new roof, siding, garage door, and rear door with built-in blinds (2023), as well as new basement flooring (2025). The main level boasts a bright open-concept living and dining area centred around a cozy gas fireplace, a functional kitchen, two spacious bedrooms, and a 4-piece bathroom. The fully finished basement adds two more bedrooms, a second full bath (renovated 2022), a large family room, and ample utility/storage space offering flexible living options for families or guests. Ideally located near schools, parks, the community centre with gym and pool, and just minutes to the vibrant shops and beaches of Crystal Beach and Ridgeway. This turn-key property offers everyday comfort, summer-ready outdoor living, and unbeatable value in one of Fort Eries most desirable neighbourhoods. (id:59911)
Exp Realty
45 Peel Street
Norfolk, Ontario
Superb Classic Structure in the centre of Simcoe, ideal for medical/therapeutic services facility uses . Thriving Region Of Norfolk. Early 1900'S Former Central Post Office Building. Interior Professionally Redesigned. Approximately 9186 Sq Ft Of Finished Office And Open Concept Work Areas. Soaring High Ceiling Structure With Picturesque Central Skylight & Exquisite 2nd Level Mezzanine Design. Loads Of Natural Light. High Ceiling Fully Functional Lower Level. Classic Original Exterior. Several Finished Private Offices & Various Open Concept Work Areas. Newer Boiler System and Central Air System. Private Parking Lot For 10 Cars. Handicap Access Entrance (id:59911)
Harvey Kalles Real Estate Ltd.
107 Roger Street Unit# 516
Waterloo, Ontario
Welcome to urban living at its finest! This modern 2-bedroom, 1-bathroom condo is ideally situated in Uptown Waterloo, placing you steps from everything the city has to offer. Whether you're heading to the universities, hopping on the LRT, dining out at local restaurants, or exploring downtown Kitchener, you’ll love the unbeatable convenience of this prime location. Enjoy easy access to the Spur Line Trail, Grand River Hospital, and nearby shops—all just minutes from your front door. Inside, this bright and airy unit features large, beautiful windows that fill the space with natural light, complementing the sleek grey vinyl plank flooring throughout. The kitchen boasts concrete-inspired quartz countertops bringing a contemporary, urban feel to the space while providing the easy care and resilience quartz is known for. Both bedrooms come equipped with walk-in closets, providing ample storage and comfort. Step outside to your private balcony, perfect for morning coffee or relaxing after a long day. Whether you’re a first-time buyer, downsizing, or investing in one of Waterloo’s most desirable communities, this condo checks every box. (id:59911)
RE/MAX Twin City Realty Inc. Brokerage-2
107 Roger Street Unit# 302
Waterloo, Ontario
Perfectly situated in the heart of Uptown Waterloo - this beautifully designed 2-bedroom, 2-bathroom corner-unit condo offers the perfect blend of style, comfort, and unbeatable location. Step inside and be greeted by luxury vinyl plank flooring that flows seamlessly throughout the space, creating a modern and cohesive feel. Large, bright windows flood the unit with natural light, creating a warm, welcoming ambiance. The kitchen is a true highlight, featuring sleek quartz countertops that add both beauty and durability to your culinary experience. Primary bedroom is equipped with a walk-in closets and ensuite, providing ample storage and convenience. Enjoy your morning coffee or unwind after a long day on your private ground-level balcony, offering a cozy outdoor escape. This location simply can’t be beat - ideal for professionals, students, or investors looking to be at the centre of it all. Just minutes from the University of Waterloo, Wilfrid Laurier University, and steps to the LRT, you’ll enjoy quick, car-free access to Downtown Kitchener, local restaurants, boutique shops, the hospital, and Spur Line Trail. Whether you're commuting, grabbing a bite, or enjoying the outdoors, everything you need is right at your doorstep. Don’t miss this rare opportunity to own a stylish condo in one of Waterloo Region’s most sought-after communities. (id:59911)
RE/MAX Twin City Realty Inc. Brokerage-2
107 Roger Street Unit# 101
Waterloo, Ontario
Welcome to your ideal urban retreat, perfectly situated in the heart of Uptown Waterloo. This beautifully designed 2-bedroom, 1-bathroom condo offers the perfect blend of style, comfort, and unbeatable location – ideal for professionals, students, or investors looking to be at the center of it all. Step inside and be greeted by luxury vinyl plank flooring that flows seamlessly throughout the space, creating a modern and cohesive feel. Large, bright windows flood the unit with natural light, creating a warm, welcoming ambiance. The kitchen is a true highlight, featuring sleek quartz countertops that add both beauty and durability to your culinary experience. Both bedrooms are equipped with walk in closets, providing ample storage and comfort. Enjoy your morning coffee or unwind after a long day on your private ground-level balcony, offering a cozy outdoor escape. This location simply can’t be beat. Just minutes from the University of Waterloo, Wilfrid Laurier University, and steps to the LRT, you’ll enjoy quick, car-free access to Downtown Kitchener, local restaurants, boutique shops, the hospital, and Spur Line Trail. Whether you're commuting, grabbing a bite, or enjoying the outdoors, everything you need is right at your doorstep. Don’t miss this rare opportunity to own a stylish condo in one of Waterloo Region’s most sought-after communities. (id:59911)
RE/MAX Twin City Realty Inc. Brokerage-2
18 Angelfish Road
Brampton, Ontario
Welcome to this stunning model by Opus Homes, a perfect blend of modern elegance and functional design. This spacious home boasts a bright, open-concept living area thoughtfully designed to suit any lifestyle. Both the main floor and upper floor have 9-foot ceilings. The kitchen is complete with elegant finishes and overlooks a cozy family room, perfect for entertaining or family gatherings. Upstairs, generously sized bedrooms boasting walk-in closets provide a private retreat, while the luxurious primary suite features a spa-like ensuite. The finished legal basement apartment offers additional living space with its own kitchen, bathroom, and private entrance, ideal for extended family or rental income. This home features a bright, open-concept layout perfect for entertaining, highlighted by a chef-inspired kitchen with a custom 9-foot quartz island and a 2-inch bullnose edge. The luxury hardwood flooring not only adds sophistication but also purifies the air, equivalent to five living trees. Sleek pot lights and a custom entertainment wall enhance the cozy family room, while elegant metal stair pegs add a modern touch. The low-maintenance backyard with artificial grass completes this home, situated in a prime location near schools, parks, and amenities for ultimate convenience. Do not miss the chance to call this exceptional property home **EXTRAS** Pride in ownership property, great upgrades, expensive flooring. large nine foot island. A must see property. (id:59911)
Search Realty
135 - 3020 Trailside Drive
Oakville, Ontario
Very Bright and Modern Town House With Lots Of Natural Light, an Open Concept design, 2 Bedrooms, 2.5 Bathrooms. Spacious Living and Dining Room With High-End Finishes. Modern Stainless Steels Appliances, Quartz Countertops, Upgraded floral kitchen cabinet, Very bright floor, in-built kitchen Cabinet, center highland. 10 Ft Ceiling massive roof top Terrace Modern technology for door entry, apps and in-unit smart home system. 2 Storage Lockers, 1 Parking, Upgraded Bathrooms and Cabinets, Rough In for EV Charger, Custom Blinds. Located close to the 407 & 403, Oakville Trafalgar Memorial Hospital and short walk to shopping and dinning. Amenities include 24hr Concierge , Lounge, Party Rm, Gym, pet/bike washing station and Visitors Parking. (id:59911)
RE/MAX Premier Inc.
704 - 60 George Butchart Drive
Toronto, Ontario
A Rare Gem! Picture Postcard Perfect! Absolutely by far the best! Gorgeous Penthouse with Stunning Unobstructed Panoramic Views of Downsview Park and Pond! This bright and spacious 1 bedroom plus den, 1 bathroom unit offers 668 sq ft total living space including a 75 sq ft balcony. Enjoy your morning coffee overlooking the park from the large balcony or relax in the sun-filled interior featuring 9-foot ceilings and floor-to-ceiling windows. Modern open-concept layout with high-end upgrades throughout, including smooth ceilings, electric roller blinds, quartz countertops, stainless steel appliances (stove, fridge, dishwasher, upgraded microwave), full-height vanity mirror, upgraded larger kitchen cabinets, and a full-size front load washer and dryer. Stylish and functional with high-quality laminate flooring and contemporary finishes.Includes high-speed internet (500 Mbps), central heating and air conditioning. Hydro and water are pay-per-use. Comes with one locker and one parking space.Residents enjoy exceptional amenities including 24-hour concierge and security, indoor visitor parking, a fully equipped fitness centre with yoga, boxing, spin, and TRX studios, co-working and meeting spaces, games room, kids playroom and outdoor playground, party room with indoor and outdoor lounge, barbecue terrace, and a serene rock garden.Ideally located with easy access to the vibrant Downsview Park community, surrounded by green space, walking and biking trails. Convenient transit access via TTC, short bus ride to Downsview Park and Finch West subway stations, and Downsview Park GO Station. Close to restaurants, grocery stores including B-Trust, Metro, Walmart, No Frills, Shoppers Drug Mart, banks, multiple farmers markets, York University, Centennial College, Humber River Hospital, Yorkdale Mall, and major highways 401, 400, and Allen Road. A rare opportunity to enjoy luxury living in a nature-filled urban setting. Act quickly, Once it's gone, it's gone! (id:59911)
Benchmark Signature Realty Inc.
102 - 537 Van Kirk Drive
Brampton, Ontario
Turnkey Bakery Business for Sale - Prime Location ! An incredible opportunity to own and operate a thriving bakery in a high-demand area. Nestled in a densely populated neighborhood, with multiple new residential developments just steps away. Benefit from outstanding exposure backing onto busy Mayfield Road, which is currently being expanded to four lanes for even greater traffic visibility. Strategically located at the southeast corner of Mayfield Road and Van Kirk Drive, this profitable, well-established business boasts a steady and loyal customer base. A rare chance to own the business in a rapidly growing community. Dont miss out! (id:59911)
Century 21 Red Star Realty Inc.
9 Borland Street E
Orillia, Ontario
Top 5 Reasons You Will Love This Home: 1) Nestled in Orillia's desirable West Ward, this prime location offers quick access to major commuter routes and everyday conveniences 2) Hosting five bedrooms and rich in character and charm, brimming with original craftsmanship and timeless architectural details 3) Unique opportunity for investors or homeowners, with flexible potential to suit a variety of needs and visions 4) Enjoy being just minutes from downtown, parks, schools, shopping, and essential amenities 5) Rarely offered and settled in a prestigious, established neighbourhood, perfect for first-time homeowners and investors. 2,833 above grade sq.ft. plus an unfinished basement. Visit our website for more detailed information. *Please note some images have been virtually staged to show the potential of the home. (id:59911)
Faris Team Real Estate
183 Willowbrook Road
Markham, Ontario
Welcome to 183 Willowbrook Rd. Location!Location!Location! Ideal for investment or first-time home buyers. Close to top rated schools - Thornlea Secondary School, and Willowbrook Public School. Close to Hwy 404/407 and Bayview Ave, Community Centre, Restaurants and Supermarkets. Great family friendly neighborhood in the Willowbrook Aileen area of Thornhill! Above grade finished SQFT is 2204 as per mpac. Updated main level with Hardwood Floor, Stairs, kitchen, laundry, and bathrooms. This home also boasts a finished basement with a separate entrance. The basement has 3 bedrooms and 2 bathrooms, kitchen and laundry room, it can bring extra $2500-$3000 per month income depend on the marketing. A must see! (id:59911)
Century 21 Landunion Realty Inc.
1102 - 65 Lindcrest Manor
Markham, Ontario
Stunning corner townhouse in desirable Cornell! This bright and spacious 3-bedroom, 3-bathroom corner townhouse offers an exceptional living experience with extra-large windows that flood the home with natural light. Featuring an open-concept layout, this home is beautifully upgraded with granite countertops, stainless steel appliances, sleek laminate flooring, smooth ceilings, and elegant oak stairs with iron pickets.Enjoy the luxury of a spacious rooftop terrace, perfect for entertaining or relaxing under the sky. Includes 2 underground parking spaces with additional easy street parking for your convenience. Ideally located close to highways, shopping, restaurants, hospitals, and public transit. (id:59911)
Homelife Landmark Realty Inc.
2352 Concession Rd 8
Clarington, Ontario
Welcome to your own private oasis with endless possibilities! Nestled on a spectacular 2.1-acre flat lot just east of Enniskillen, this beautiful country property is surrounded by mature trees, offering unparalleled privacy and tranquility. Step inside to discover 5 spacious bedrooms, including a unique loft/secret playroom accessible by its own charming Harry Potter-style staircase - perfect for kids or a creative hideaway. The home has been thoughtfully renovated and meticulously maintained, blending comfort with character. The main floor features a large living room highlighted by a wood-burning fireplace and elegant stone accent walls. The kitchen is a chefs delight with newly upgraded quartz countertops, while the formal dining room seats 810 comfortably and includes a cozy gas/propane fireplace. From here, glass doors lead to an expansive patio and a second wood-burning fireplace - ideal for year-round entertaining or peaceful relaxation. The oversized double garage offers ample space for cars, oversized trucks, or extra storage. Outside, you'll find a charming chicken coop ready for raising chickens and Poultry, plus a wide driveway with parking for up to 10 vehicles. Located just 14 minutes from Oshawa Costco and all big stores, with easy access to Highways 401 and 407, and surrounded by stunning conservation areas and multi-million-dollar estates this is a rare opportunity not to be missed. Come experience the privacy, charm, and potential this exceptional property has to offer! (id:59911)
Royal LePage Terrequity Realty
Main - 100 Amsterdam Avenue
Toronto, Ontario
Fabulous Bungalow Surrounded By Sprawling Gardens On A Super Lot, Move-In & Enjoy The Sun-Soaked Main Flr, Traditionally Laid Out W/Original Touches & Hardwood Flooring Throughout; Rated Walkable To Most Amenities & W/Great Transit Eglinton Lrt Is Almost Here (id:59911)
RE/MAX Ace Realty Inc.
1013 Pisces Trail
Pickering, Ontario
Bright and Spacious Detached Home Located In Family-Oriented Prestigious Neighborhood In Greenwood, Pickering. This Stunning Home Features Over 2600sf Living Space with Good Size 3+1 Bedrooms + 4 bathrooms!!! $$$ Upgrades with Professional Finished Walk Out Basement!!! Smooth Ceilings, Large sliding doors and windows fill the space with natural light and offer picturesque views of the lush conservation area. The main floor features elegant hardwood flooring, Modern Kitchen W/Quartz Countertop and Backsplash, Large Centre Island, Open Concept Eat-In Kitchen, upgraded super double sink. Bright Large Open Concept Living Room With Custom wood trim works & Fireplace. Large Primary Bedroom W/5 pcs ensuite & 2 walk-in closets, Custom Built Deration Wall. In Garage a rough-in for an EV charger. 200-amp electrical service, With 9' Feet ceilings on both the main and second floors, Access To Garage From Inside Of Home. Close to To All Amenities, Schools, Go Station, Costco, Groceries, Hwy 401,407, Park, Hospital, Shopping, Banks etc. (id:59911)
Real One Realty Inc.
324 - 8 Trent Avenue
Toronto, Ontario
Welcome to this exceptionally spacious 826 sq. ft. condo with an approx. 400 sq. ft. large Balcony, offering one of the largest rental options in the condo building. This gorgeous 2 Bedroom, 2 Washroom and a Large Balcony unit in a highly sought-after East Danforth neighborhood! Overlooking The Danforth within a 5-minute Walk To the Main Subway And Danforth Go Train Stations ( 12 Minutes to Union). A 7-minute Walk to Coleman and Maryland Parks, Steps To Danforth Shopping, and All The Danforth/Greektown Restaurants. Close to the Beach, Toronto's Best Trails, and More. Excellent Walk Score. This place is perfect for comfortable city living. Water included, tenant pays for Hydro. (id:59911)
Century 21 People's Choice Realty Inc.
347 Mariners Way
Collingwood, Ontario
Seasonal Rental Available in the Amenity Rich, Lighthouse Point, Resort Community in Collinwood on Georgian Bay. Come and stay in Ontario's 4 Season Playground. Explore the area with endless activities to do. , Hiking and biking, golfing and entertainment for the whole family, are all at Blue Mountain only a 10 minute drive away. Shop at the many boutiques and check out some of the fantastic restaurants, on the historic main street of downtown Collingwood. OR, stay at your rental property and enjoy Indoor and Outdoor Pools, Tennis Courts, Children's Playground, Pickleball, Gym, Kids Playroom, Sauna, Indoor Hot Tub/Spa, Boat Launching Ramp (docks are for permanent residents only), Beach and swimming areas, all included in your rent. Available for November at $2200.00 per month. December through April available. Rate to be determined. Four months minimum rental from December to March/April. 2-Bedrooms, 1.5 Baths, Dates are flexible. Primary Bedroom: 1 Queen Bed, Bedroom 2: 1 Double Bed. Pullout Sofa in Livingroom. Utilities are in addition to rent and a security/utility deposit is required. Tennant to supply own linens, towels and pay for professional cleaning at end of Lease. Security Deposit is held in trust and reconciled at end of Lease. Tenant MUST provide a permanent residence address other than subject property. No smoking or vaping of any substance allowed inside property. (id:59911)
Royal LePage Locations North
Basement - 1040 Ossington Avenue
Toronto, Ontario
Available Immediately! Beautiful Fully Renovated 2 Bedroom With 2 Washroom Move-In Ready Basement Apartment. Ensuite Laundry. Private Entrance. Close To Subway (10 Min Walk To Ossington Ave Station), Korean Town, Schools, Parks, And Shops (10 Min Walk To Lobslaw, 15 Min To Freshco). Utilities And Internet Are Included. Students Are Welcome! La Related To Landlord (id:59911)
Nu Stream Realty (Toronto) Inc.
Upper - 19 Horne Drive
Brampton, Ontario
Main Floor House (Basement not included), 3 Bedrooms, Huge Living Dining Room, Large Kitchen, 1 Full Washroom, Independent Laundry, Laminate floors, 2 Parking spots One in Garage and One on Driveway. Tenant to pay 70% of utility bills (id:59911)
RE/MAX Paramount Realty
502 - 1140 Parkwest Place
Mississauga, Ontario
Enjoy Living Near The Lake In The Highly Sought After Lakeview Community *** This Bright 2-Bedroom, 2-Bathroom Condo Is Located In A Quiet Well- Maintained Building With 24 Hr. Concierge And Features 2 Parking Spots & 1 Exclusive Locker. Walk Out From The Separate Dining Room To A Private Balcony Equipped With A Gas BBQ Line. Open Concept Kitchen With Breakfast Bar ** The Primary Bedroom Includes A 4 -Pc Ensuite & A Walk In Closet *** This Unit Offers Convenience Of Ensuite Laundry *** Mins To Transit, The Lake, Shopping, Sherway Gardens, Restaurants, Schools, Parks, Bike Trails, Long Branch & Port Credit GO Stations And Easy Access to QEW & Hwy 427. Amenties Incl Are 24 Hr Concierge, Library, Gym, Sauna, Visitor Parking, Party/Meeting Rm. Heat, Water, Central A/C Are Incl In Condo Fee ** This Condo Is Perfect For Those Seeking A Balance Of Urban Amenities And Nature. (id:59911)
Right At Home Realty
15 Autumn Drive
Wasaga Beach, Ontario
Living by the Beach at its best, This beautiful detached on massive premium 50' Lot with no homes behind and clear Views, just 5 mins from the Wasaga Beach, Just like a Model Home, this Home has so much to offer you have to see it to believe it. About 100K spent in Upgrades and updates. Double door entrance from a welcoming porch to the house where you will find absolutely gorgeous finishes, very tastefully upgraded and decorated with a lot of unique design touches though out. Open concept layout on the Main floor features a Living and dining area and a Formal Dining room which can also serve as a Main floor office. HW floors throughout the Main Floor and 2nd floor Hallways, Plush carpet for comfort & coziness in Bedrooms. 9 ft Ceilings on main fl. and 8ft on the 2nd. All upgraded light fixtures, pot lights, Wainscoting ,Feature wall with built in around Fireplace, smooth ceilings, on the main floor with crown Molding which give a very modern look. Highly Upgraded chef's Kitchen with High end Bosch Kitchen-Aid appliances, Huge Island, Quartz countertops, . Main floor Laundry with plenty of storage and entrance to the garage serves as a Mud room. Hardwood oak Stairs with Iron spindles lead you the 2nd floor where you will find a Media Loft that is suitable for 2nd office space, a reading nook or can be easily converted into a 5th bedroom, on this floor there are 4 Bedrooms and 3 full washrooms, Primary bedroom has 2 huge his and her closets and is complemented with its spa like 4 pc ensuite. The 2nd bedroom also has its ensuite and a walk-in closet. All the bedrooms have big windows to bring in a lot of natural light and have their walk-in closets. Fully Fenced back yard with no homes behind for privacy is an entertainer's delight with a Massive 2 level Deck with Gazebo to enjoy all year long. Don't wait to Call it your HOME and start making memories. MUST WATCH the Virtual Tour. (id:59911)
RE/MAX Gold Realty Inc.
36 Clifford Crescent
New Tecumseth, Ontario
Generously upgraded townhome in a preferred area of Tottenham, beautifully maintained and built in 2020. Close to all amenities. This modern, open-concept home features extensive landscaping, an interlocked driveway, and a walkway. Inside, the home is fully loaded and upgraded with pot lighting (interior and exterior), sleek wrought iron spindles, granite countertops, upgraded taps throughout, stainless steel appliances, a backsplash, zebra blinds, all electric light fixtures, a water line to the fridge, and under-cupboard lighting.The professionally finished basement includes an electric fireplace and wet bar, perfect for entertaining. Almost every room boasts a gorgeous accent wall complete with trim design. Additional features include a rough-in car charger in the garage, GDO with remote, and inside access to the garage. The backyard is equipped with a shed, rough-in for a hot tub, and a rough-in gas line for a BBQ. The home also includes extensive pot lighting, rough-in for central vacuum, and shower lights. Nothing was overlooked by the homeowners. (id:59911)
Ipro Realty Ltd.
245 Bayview Avenue
Georgina, Ontario
This exceptional property presents a rare opportunity for those seeking a refined and luxurious living experience. Located on a quiet street, it is just a one-minute walk to the local private beach park, offering an idyllic setting for relaxation and recreation.Fully renovated, this home boasts high-quality, modern finishes that combine elegance with comfort. The main floor features an open-concept layout, with a brand-new kitchen equipped with granite countertops and state-of-the-art appliances. Advanced technology is seamlessly integrated throughout the home, enabling users to connect, control, andmonitor lighting on both the main floor and in the backyard providing both convenience and energy efficiency. The property also includes smart automated blinds and two heated-seat toilets.The home is situated on a fully fenced, private lot with a meticulously landscaped,multi-layered composite deck and a luxurious jacuzzi. Upgraded with a 200-amp electrical service, the property offers both functionality and modern appeal. The furnace, air conditioner, and hot water tank, all less than two years old, are owned and contribute to the home's energy efficiency.Additional features include illuminated ceilings, stainless steel appliances, and all light fixtures (ELFs) included. A picture window on the main floor overlooks the beautifully landscaped backyard, creating a tranquil ambiance throughout the home. The second floor offers stunning views of the lake, providing a serene backdrop to this exceptional residence.This home is truly a must-see for those seeking a blend of comfort, luxury, and cutting-edge technology. (id:59911)
Royal LePage Signature Realty
5105 - 395 Bloor Street E
Toronto, Ontario
New Rosedale On Bloor Condos With Breathtaking Unobstructed View of City And Rosedale, 9 Ft Ceiling.1+1 Bedrooms & 1 Bathrooms &Open balcony on 51th Floor With Wonderful View. Den can be a second bedroom with window! Share the Fitness Centre With Hilton Hotel. Steps Walk To subway Station And Close To Yonge St & Bloor St, Yorkville And University of Toronto (id:59911)
Homelife Landmark Realty Inc.
2205 - 20 Bruyeres Mews
Toronto, Ontario
Welcome to The Yards at Fort York! This bright 2 Bed, 2 Bath corner suite offers 778 sq.ft. of functional open-concept living, 9-ft ceilings, and floor-to-ceiling windows. Enjoy a modern kitchen with stainless steel appliances and in-suite laundry. The spacious living/dining area opens to a large private balcony with sunny corner views. The primary bedroom features an ensuite, and both bedrooms include mirrored closets. Lowest-priced 2BD/2BA in the building and area at this size and high floor! Residents enjoy a 24-hr concierge, gym, rooftop terrace, party room, guest suites & more. Steps to Loblaws, LCBO, TTC, parks, waterfront, and easy access to King West & Billy Bishop. With Loblaws, LCBO, Shoppers Drug Mart, public transit, parks, and the waterfront just steps awayand easy access to King West, Billy Bishop Airport, and the citys top attractionsthis is urban living at its best. (id:59911)
Home Leader Realty Inc.
503 - 19 Barberry Place
Toronto, Ontario
Beautiful Corner Unit, North and West Exposures, Bright and Lively, Well Maintained and in Move In Condition, Lots of Storage, B/I Entertainment Unit in Living Room, B/I Shelves in Bedroom, Hallway and Washroom, One Year Old Laminate in Bedroom, Unit Recently Repainted, Unbeatable Location, Steps to Subway Station, TTC, Highway, Bayview Village and all other Amenities. A Nice Place to Call Home!! Some photos are virtually staged. (id:59911)
Homelife/bayview Realty Inc.
13 Seymour Crescent
Barrie, Ontario
Welcome to this charming townhouse in the sought-after south-west area of Barrie, just minutes from top-rated schools, the Holly Recreation Centre, and public transit. This move-in ready home has been thoughtfully renovated to offer both style and comfort. The updated kitchen features sleek granite countertops, while the rest of the home boasts maple hardwood flooring throughout the main and upper levels. The bedrooms have been renovated for a fresh, modern feel, providing a peaceful retreat. Enjoy the convenience of central air and central vacuum, plus inside entry from the garage for added ease. The finished basement (2025) offers a three-piece bathroom and additional living space. Step outside to a fenced yard featuring a beautiful covered deck — perfect for relaxing or entertaining — and enjoy the rare, serene views backing onto green space. A true outdoor oasis! (id:59911)
Painted Door Realty Brokerage
334 - 16 Concord Place
Grimsby, Ontario
Welcome Home!! Perfectly sized 1 bed unit in an amazing location with close proximity to the lake and everything Grimsby Downtown has to offer. A truly modern style is displayed throughout with dark flat cabinets, stainless appliances, elegant bathroom tiles, floor to ceiling windows, 9 foot ceilings, breezy balcony and more! Underground parking spot and locker included. Embrace the Aquazul lifestyle and enjoy amenities like the party room, gym, pool, patio and BBQ's. One year term minimum, tenant pays hydro and cable. (id:59911)
RE/MAX Escarpment Realty Inc.
1089 Upper Thames Drive
Woodstock, Ontario
Detached 4 Bedrooms with 3 Washrooms Just Close to Beautiful Park. (id:59911)
RE/MAX Gold Realty Inc.
1280 Portage Road
Kawartha Lakes, Ontario
This year-round 2+2 bedroom home on Mitchell Lake offers stunning southern exposure with panoramic water views from nearly every room, featuring an open-concept kitchen with modern cabinetry, a spacious living room walkout to a large balcony, a finished basement with rec room and wood stove, plus direct lake access and boating via the Trent Canal System all just 90 minutes from the GTA. (id:59911)
Homelife/future Realty Inc.
103 Grapevine Road
Caledon, Ontario
Welcome to Your New Home in Boltons Sought-After West End! Step into this beautifully maintained 3-bedroom, 3-bathroom semi-detached gem, featuring an inviting open-concept layout perfect for modern living. The spacious main floor seamlessly flows from living to dining and kitchen, ideal for both everyday comfort and entertaining. Enjoy the added space of a fully finished basement, offering endless possibilities whether its a cozy family retreat, home office, or personal gym. Step outside to a newly finished deck, perfect for summer BBQs and relaxing evenings under the stars. Located in a prime Bolton West location, you're just minutes from schools, parks, shops, and all the charm this growing community has to offer. Dont miss this incredible opportunity to make this house your home! (id:59911)
Royal LePage Rcr Realty
1369 William Halton Parkway
Oakville, Ontario
Primer location In Rural Oakville! Brand New Mattamy Townhouse. This Stunning Freehold Townhouse Offers Luxury Living With Lots Of Conveniences, featuring 4 generously sized bedrooms and 3.5 elegantly designed washrooms. Double Car Garage looking over the pond. Stainless Steel Appliances Grand Center Island. Quartz Countertops. Contemporary Wood Cabinets. Open-Concept Living Area. 9' Ceiling, Very Bright and Sun Filled Living Space. leading to a charming balcony ideal for morning coffee or evening relaxation. Walking Paths, Schools, Parks, Restaurants And Sports Complex. Minutes to Hwy's, Hospital, Public Transit, and Grocery stores. Major Highways 407, QEW, & 401. (id:59911)
Master's Trust Realty Inc.
1104 - 223 Webb Drive
Mississauga, Ontario
Fantastic Corner Unit At The Onyx! This Spectacular, Unit With 9 Ft Ceilings, Beautiful Dark Hardwood With Wall To Wall Windows. Enjoy The Natural Light As Well As South Lakeview. Modern Kitchen Overlooks Dining Area With Upgraded Stainless Steel Appliances, Pantry, Granite Counter, Breakfast Bar. Bright Tiles Backsplash. Minutes To Sq C1 Mall, Main Bus Terminal, Sheridan College, Restaurants And Hwy 403 (id:59911)
RE/MAX Real Estate Centre Inc.
808 - 530 Lolita Gardens
Mississauga, Ontario
Welcome To Suite #808 At 530 Lolita Gardens In Mississauga; 10 REASONS TO BUY THIS CONDO: 1) Well-Maintained 3-Bedroom, 1-Bathroom Condo With Parking (932 Sq Ft Mpac) 2) Located In The Highly Sought-After Mississauga Valley Neighborhood 3) Open Concept Floor Plan Offers A Bright And Airy Unit. 4) Plenty Of Space For A Family 5) Open Concept Living And Dining Area Is Perfect For Entertaining With Walk Out To A Large Balcony 6) Great For First-Time Buyers, Or Downsizers Looking For Comfort And Convenience 7) Generously Sized Bedrooms Provide Ample Room For Relaxation 8) New Exterior Stucco On Building (2023) 9)Top-Tier Amenities, Including A Fitness Center, Party Room, And Indoor Pool 10) Minutes To All Amenities Including Square One, Public Transit, Schools, Parks, And Major Highways (id:59911)
RE/MAX Premier Inc.
4 Camston Road
Brampton, Ontario
Welcome & Check this Beautiful Upgraded EAST Facing luxury 4-Bedroom Detached ( 3 Full Washrooms on 2nd Level) home with 2 Bedrooms **LEGAL BASEMENT APARTMENT** in one of Brampton's best neighborhood Vales Of Humber. Home is A Sun-Drenched Open-Concept Layout, Adorned With Rich Hardwood & Ceramic Floors on Main Level & 2025 New Installed Engineered Hardwood Floor on 2nd Level with Full of Natural Lighting & airy with mostly newer & energy efficient Lighting Fixtures. Home is Freshly Painted With Natural light colour tone all the Level with Basement Apartment. Home welcome with Porch, Double Door Main entrance and elegant specious Welcome Foyer. Main Floor Offer Sep Family Room, Combined Living & Dining Room. Fully Upgraded Custom Kitchen With S/S Appliances, Quartz Counters, Central Island & Backsplash. Second Floor Offers 4 Spacious Bedrooms- Master Bedroom with 5 Pc Ensuite Bath & Walk-in Closet, Good size 2nd Bedroom with Ensuite Washroom and 3rd & 4th Bedroom with Jack & Zeal Washroom for more preferences & Privacy. House has Excellent feature of 2nd floor Laundry room for easy Use. Separate Entrance 2 Bedrooms LEGAL BASEMENT apartment with top of the line Finish slow closer, glossy kitchen cabinets with Quartz counter top & glass backsplash with ample kitchen storage room & separate ensuite Laundry for Private use. (id:59911)
Homelife/miracle Realty Ltd
513 - 42 Mill Street
Halton Hills, Ontario
Nestled in one of Georgetown's most sought-after midrise condominiums. This thoughtfully designed 2-bedroom, 2-bathroom open concept suite combines modern elegance with everyday functionality, offering the perfect urban lifestyle just steps from the charm of historic downtown Georgetown.Enjoy a short stroll to the Farmers Market, boutique shops, local restaurants, and the John Elliott Theatre all just minutes from your door. Whether you're soaking in the local culture or commuting via the nearby GO Train station, this location offers exceptional convenience and connectivity.Inside, the suite features modern finishes, a bright open layout, and a private balcony ideal for morning coffee or evening unwinding. Stunning party room with a full kitchen, fireplace lounge, and walk-out to the courtyard Fitness Studio featuring cardio, and weights, an Outdoor patio with BBQs, fire tables, and relaxing seating areas. Dedicated Pet Spa for your four-legged family members. 42 Mill Street welcomes with sophistication and warmth. Underground resident parking, ample guest spaces, and beautifully landscaped grounds, this is urban living with small-town charm at its finest. (id:59911)
RE/MAX Real Estate Centre Inc.
1040 Ossington Avenue
Toronto, Ontario
Charming detached home in Toronto's highly sought-after Dovercourt-Wallace Emerson-Junction neighbourhood! Fully beautifully renovated, this property offers 3 spacious bedrooms and 2.5 bathrooms, perfect for a growing family, plus a fully finished basement with 2 bedrooms, 2 ensuite bathrooms, and a separate entrance, ideal for in-laws or generating rental income. The bright, 9' high ceiling open-concept living and dining area is filled with natural light, complemented by a functional kitchen with ample storage. A thoughtfully designed layout blends comfort and practicality throughout. Laneway access with parking adds convenience to this vibrant urban setting. Located steps from Dovercourt Park, Christie Pits Park, schools, daycares, TTC subway and bus routes, and the trendy shops and restaurants along Bloor and Ossington, this home truly combines the best of city living with a strong sense of community. Whether you're a growing family, a multi-generational household, or an investor seeking built-in rental potential, this property checks all the boxes. Don't miss your chance to own a turnkey home with income potential in one of Toronto's most desirable neighbourhoods! (id:59911)
Nu Stream Realty (Toronto) Inc.
11 Fairmont Close
Brampton, Ontario
Nestled in a private enclave, this exquisite estate boasts over 4,200 sq ft of elegant space, crafted with exceptional attention to detail. From the grand entrance, youll be impressed by the 10' ceilings on the main floor, rich oak hardwood flooring, and intricate crown molding and custom trim throughout.A dramatic open-to-above formal dining room creates a stunning focal point, along with a servery it's perfect for entertaining. The gourmet kitchen features built-in appliances, granite countertops, a center island and a striking double-sided fireplace shared with the inviting family room.The 2nd floor offers 9' ceilings and a open hallway overlooking the dining area. Double french door entrance into the office/den. With 4+1 bedrooms, 6 bathrooms, the luxurious primary suite includes a custom walk-in closet with built-in organizers and a 5-piece ensuite with a glass shower and floating tub. A 3rd floor loft adds another versatility with a wet bar and 2-piece bath ideal for a home office, studio, or additional lounge. The finished basement adding an apprpx. 1,000 sq ft continues to impress with soaring 9' ceilings, a full 3-piece bath, and generous space for recreation and relaxation.This offering combines sophisticated design and premium finishes in one of Bramptons most exclusive communities. Don't miss the opportunity to own this stunning executive home! (id:59911)
Right At Home Realty
624 - 15 James Finlay Way
Toronto, Ontario
*** MOTIVATED SELLER**** Location Location Location...........Stunning 1 Bedroom Condo Located Walking Distance To Almost Everything** This Beauty Has All You Need To Enjoy Your New Home. Open Concept Kitchen, Livingroom and Dining*** Kitchen Comes With All Stainless Steele Appliances, Granite Countertop With Flush Bar, Over The Range Microwave, Undermount Double Sink. Walk Out To The Terrace From The Livingroom.... Where You Can Create Wonderful Summer Memories While Enjoying Great BBQs. Large Bedroom With Mirrored Full Length Closet Doors. Full Washroom With Tub *** In-Suite Laundry***** Come And Fall In Love**** (id:59911)
Century 21 People's Choice Realty Inc.
39 - 221 Ormond Drive
Oshawa, Ontario
Outstanding Value In This Beautiful End Unit With 4 Bedrooms Townhome Located In Quiet Complex Close To Shopping, Schools And Parks. This 4 Bedroom Beauty Is The Perfect Family Home With Something For Everyone. Renovated Eat-In-Family Sized Kitchen Features Stainless Steel Appliances, Built In Dishwasher. Pot Lights, Backsplash And Loads Of Natural Lighting. The Separate Dining Room Is Ideal For Entertaining. Large, Sunny Living Room Is Where Memories Are Made. Generous Bedroom Sizes. Ground Floor Features 2 Pc Bath, Garage Access, Storage, And Rec Room And Walk Out To The Private Oversized Deck Surrounded By Beautiful Garden. Close To 401& 407 As Well As Shopping And SchoolsThis One Sparkles! (id:59911)
Homelife/vision Realty Inc.
Sph12 - 1 Edgewater Drive
Toronto, Ontario
Discover luxurious waterfront living in this stunning 2,608 sqft condo featuring sweeping panoramic southern and western exposures, offering breathtaking views of Lake Ontario. The expansive terrace serves as your private retreat, ideal for outdoor entertaining with multiple walkouts, a built-in BBQ hookup, a water bibb on the terrace, and three additional balconies to relax and enjoy the scenery. Purchased as a model suite from Tridel, this unit has been extensively renovated with over $200,000 in upgrades. Inside, you'll find an in-suite elevator, state-of-the-art 3D Wi-Fi surround sound speakers, a 75-inch Samsung TV, full-sized high-end appliances, premium gas range, beautiful wood floors, and remote-controlled electronic blinds with blackout blinds in the master bedroom. The two-and-a-half kitchen features two dishwashers upstairs and one downstairs. Cozy up by the fireplace or entertain in style in your fully equipped kitchen, which includes a built-in wine fridge, and walk-in laundry for added convenience. Three prime parking spots located directly beside the elevator, along with a spacious storage locker, make living here effortless. Situated in Aquavista, a prestigious Hines master-planned community right on the water's edge, this residence offers unbeatable access to Sugar Beach, the Distillery District, St. Lawrence Market, Sherbourne Common, the Ferry Terminal, Union Station, grocery stores downstairs, and beyond.This is truly a one-of-a-kind residence, combining luxurious upgrades, spectacular views, and an unbeatable location your dream waterfront home awaits! (id:59911)
Property.ca Inc.
1605 - 99 Broadway Avenue
Toronto, Ontario
Enjoy the best of Midtown Toronto at this beautiful 1 bedroom unit with modern finishes. Windows that allow this suite to be inundated by natural light throughout the day, wide-plank laminate flooring, and beautiful quartz window sills. The gourmet kitchen includes custom- style cabinetry, quartz countertop, luxurious frameless glass shower. Building offers top-tier amenities including 2 outdoor Pools with cabanas, indoor sports court is perfect for badminton and as a half-court for basketball, Amphitheatre, BBQ deck, gym, yoga and Pilates studios, spinning studio, cardio room, and a strength training facility with fit box and free weights, his and hers change rooms, a lounge, open fire pits, and a barbecue area. Minutes away from Yonge subway line, LRT stations, restaurants, shops, parks and top rated schools. Monthly maintenance includes Rogers high speed internet. Plenty of Visitor Parking. Without a doubt, one of the favorite neighborhoods in Toronto. (id:59911)
Century 21 Leading Edge Condosdeal Realty
1312 - 20 Edward Street
Toronto, Ontario
Experience Urban Living at Its Finest at Panda Condos, A Prime Lease Opportunity in Toronto's Bay Street Corridor. This Stylish and Modern Condo Offers a Blend of Convenience, Luxury, And Urban Living at Its Finest. As You Step into This Bright and Inviting Unit, You Are Greeted by An Open-Concept Layout That Maximizes Space and Functionality. The Living Area Boasts Large Windows That Flood the Space with Natural Light, Creating A Warm and Welcoming Ambiance. Imagine Cozy Evenings Relaxing with Breathtaking Views of The Toronto Skyline, Including the Iconic CN Tower, Right from Your Balcony. The Kitchen Is a Chef's Delight, Featuring Sleek Appliances, Ample Storage Space and Perfect for Quick Meals or Casual Dining. Whether You're a Culinary Enthusiast or Simply Enjoy Hosting Gatherings, This Kitchen Is Sure to Impress. Two Spacious Bedrooms, Each Providing a Tranquil Retreat to Unwind After a Busy Day. This Building Also Offers an Array of Amenities Designed to Enhance Your Lifestyle. From Gym, Game Room, Outdoor Basket Ball/Outdoor Sport Court, Study/Meeting Room, Theater, Party Room, Lounges, BBQ, 24-Hours Concierge Service. You'll Have Easy Access to An Abundance of Dining, Shopping, Entertainment, And Transit Options. Whether You're Strolling Through Nearby Parks, Exploring Trendy Boutiques, Or Enjoying Cultural Attractions, The City Is at Your Fingertips. Paradise for Walkers, Riders & Bikers Walk to the Universities U of T, OCAD, TMU, TTC Subway, Eaton Centre, Dundas Square, Financial District, Hospital, Restaurants, Theatre, Arts/Performance Facilities, Lounges & More ... ***Unit will be Professionally Cleaned on or Before Possession*** (id:59911)
Prime One Realty Inc.
5 - 440 Wellington Street E
Wellington North, Ontario
Brand New & Beautifully Appointed & Ready to Lease! This stylish 2-bedroom, 2-bath stacked condo offers modern, low-maintenance living in a prime location. The full kitchen features stainless steel appliances, ample cabinetry, and convenient counter seating - perfect for casual dining or entertaining. The cozy living area is highlighted by a fireplace with a sleek vertical shiplap surround, and the private balcony is the perfect spot to enjoy your morning coffee. The spacious primary suite includes a beautiful 3-piece ensuite with a glass shower and a walk-through closet for added convenience. The second bedroom offers flexible space for guests or a home office, with easy access to the main 4-piece bath. You'll also appreciate in-suite laundry, one designated parking spot, and the comfort of brand-new construction. Just a short walk to the park and splash pad - this home is ideal for young families, professionals, or anyone looking for carefree condo living! (id:59911)
RE/MAX Icon Realty

