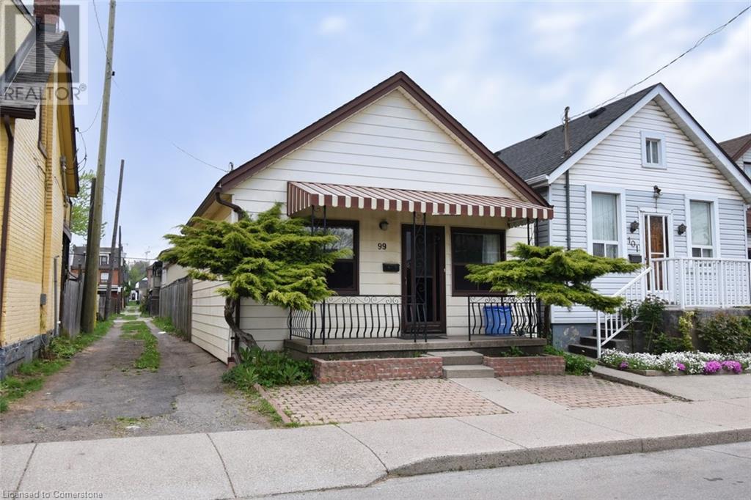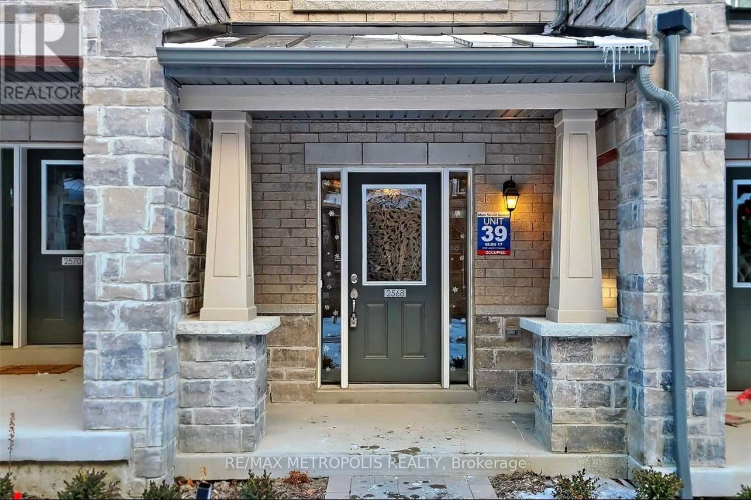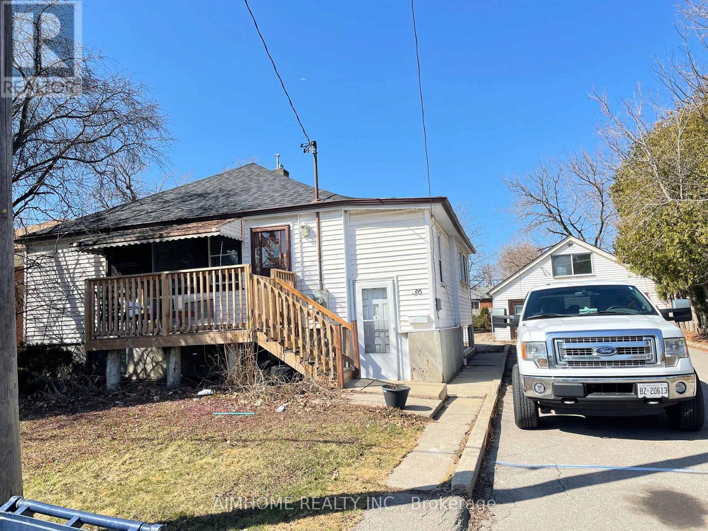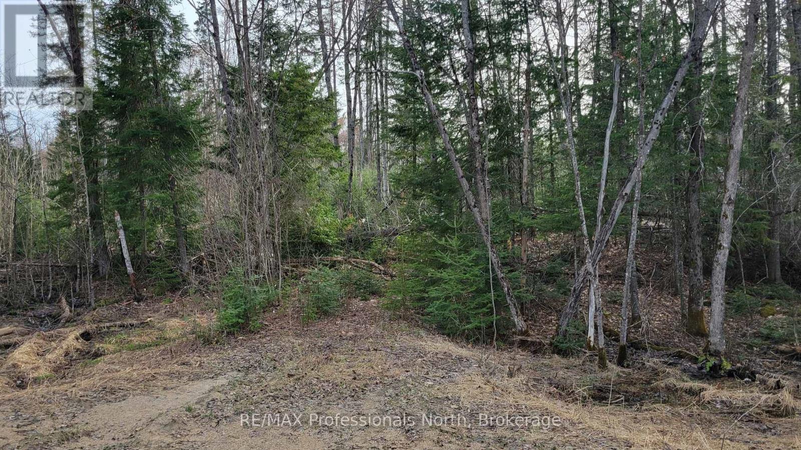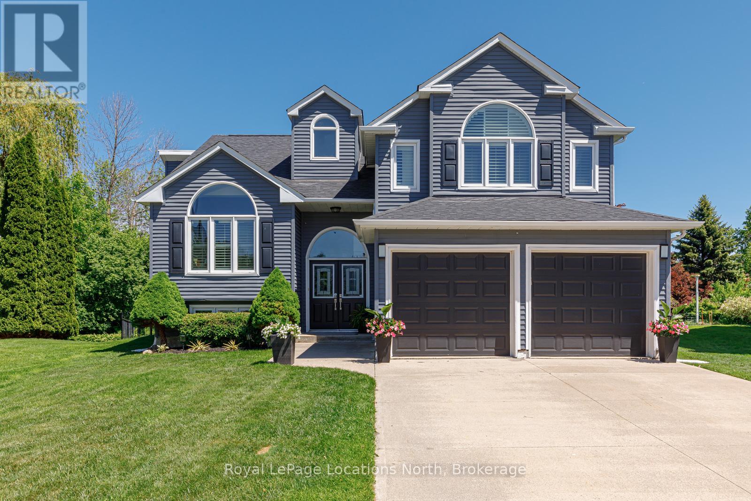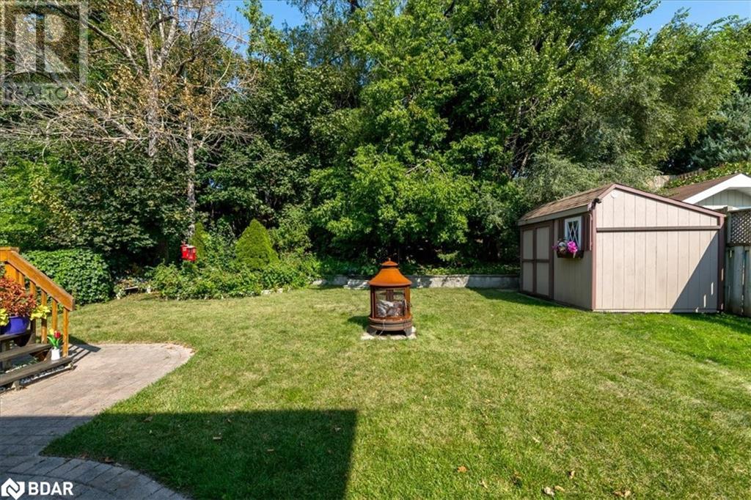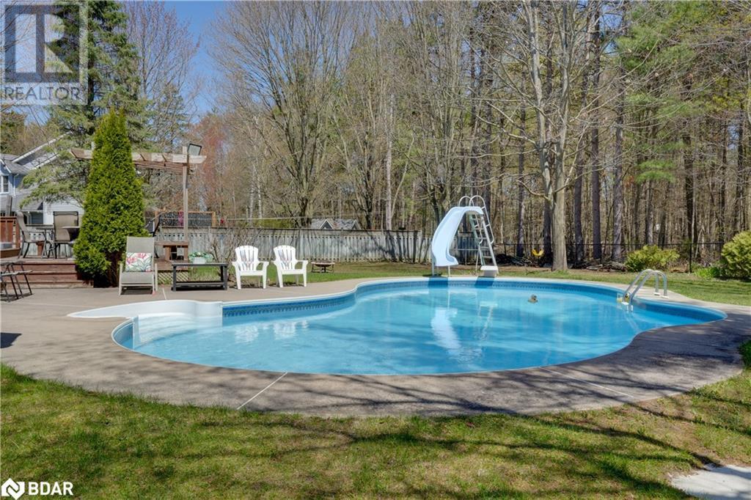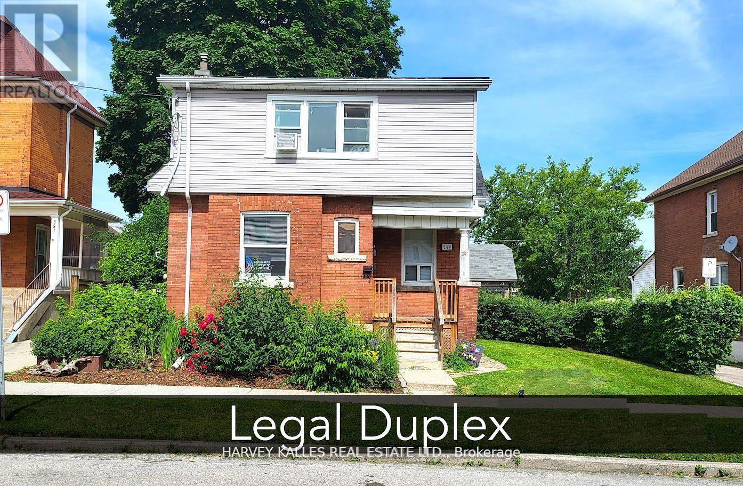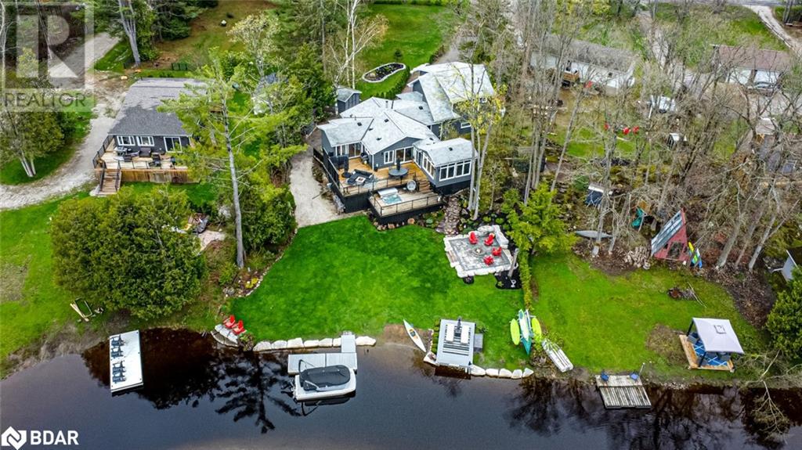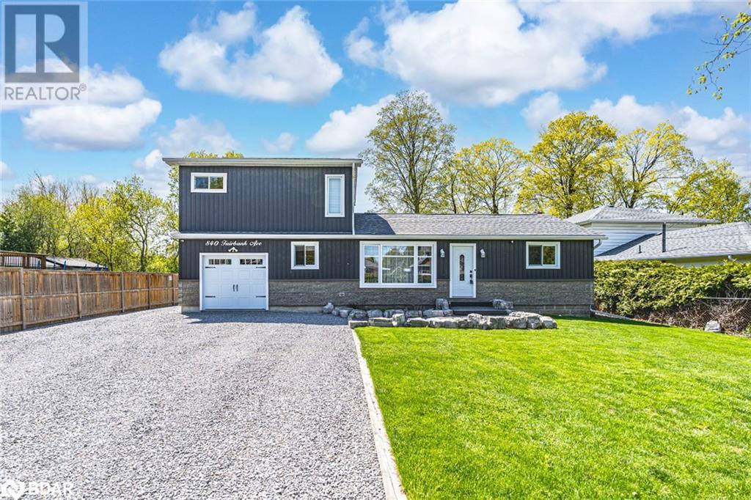61 Deepsprings Crescent
Vaughan, Ontario
This bright and spacious 4-bedroom semi-detached home offers an open-concept layout and a fully finished basement featuring an additional bedroom and full washroom -ideal for extended family, guests, or added living space. The combined kitchen, living, and dining areas on the main floor create a warm and inviting space that's perfect for entertaining. The home has been recently painted and includes brand-new kitchen appliances, a newly replaced garage door with an automatic opener, and roof shingles replaced 5 years ago. This property is only attached at the garage, offering added privacy and a detached feel. Located close to Vaughan Mills, Canada's Wonderland, public transit, and with quick access to Highway 400, this home offers a rare blend of comfort, functionality, and an unbeatable location. (id:59911)
Homelife/miracle Realty Ltd
80 Mack Clement Lane
Richmond Hill, Ontario
Premium Corner/End-Unit (Like Semi) W/Separate Entrance To Finished W/O Basement. Approx. 2,0000 Sq Ft Of Finished Living Space!... $$$ In Upgrades, Newer Modern Kitchen W/Large Centre Island. Stainless Steel Appliances! 9'Ceilings On Main Floor. Upgraded Bathroom On 2nd Level. Prestigious High Demand Westbrook Community, Richmond Hill! Sunlight All Day. Direct Access From Garage. Steps To Yonge St, Yrt/Viva.***High Ranking School Zone: Steps To Richmond Hill Hs & St. Teresa Catholic Hs, Trillium Wood Ps.***No Neighbors To Side Or Behind!!! (id:59911)
Sutton Group-Admiral Realty Inc.
133 Chilton Drive
Stoney Creek, Ontario
Welcome to 133 Chilton Drive, located in family friendly Valley Park neighbourhood on beautiful, Stoney Creek mountain! With thousands of dollars spent, this lovingly maintained home is definitely not a drive by! Move in ready best describes the Open Concept main floor with Sharp Décor, featuring gleaming Hardwood Floors, Pot Lighting, Kitchen with Breakfast Bar and newer Appliances! The Dining Room has sliding doors leading to your mega Entertainment Backyard! This is the place where friends and family will gather for those special moments! Enjoy a massive 41' by 12' covered patio, stretching across the back of the house; Splash into the 18 round above ground Pool, with Change Room; Roast Marshmallows in the Fire Pit Area! Front & Back Yard sprinkler system! With over 2100 sq ft of finished living space, the wrought iron staircase leads to three Bedrooms with a handy Laundry and Bath with pocket door! The Basement can easily be an in-law suite with Kitchenette rough-in ready to go; a 2nd Laundry room, Bedroom and gorgeous 4 pc Bath with Jet tub & Shower. Parking for 4+ cars including 2 in the double car Garage (in tandem), 130' deep lot, fully fenced with no backyard neighbour! Book your showing today! (id:59911)
Royal LePage State Realty
99 Steven Street
Hamilton, Ontario
Welcome to 99 Steven Street in popular Hamilton North-Central Lansdale neighbourhood. Well maintained home with family room walk-out to private fully fenced deep backyard. 2 alleys, side & rear of property, making access to rear yard ideal for parking. No grass to cut. High basement. Large garden shed. Commuters can walk to GO station, busses, downtown, James Street North & Barton Street shopping. Short drive to Walmart & Centre Mall & Ottawa Street North shopping. Easy to view! (id:59911)
Realty Network
Ph08 - 2545 Simcoe Street N
Oshawa, Ontario
Welcome To This Stunning Penthouse Condo Offering 2 Spacious Bedrooms, 2 Modern Bathrooms, And 1 Dedicated Parking Space. With 817 Sq. Ft. Of Interior Living Space And A Generous 147 Sq. Ft. Balcony, This Home Provides Beautiful Views And An Abundance Of Natural Light Throughout. The Open-Concept Layout Features Sleek Laminate Flooring, A Well-Appointed Kitchen With Quartz Countertops, Full-Size Appliances, And Plenty Of Cabinet Space. The Unit Also Includes Convenient In-Suite Laundry And Large Windows That Flood The Space With Sunlight. Step Out Onto The Oversized Balcony And Enjoy A Perfect Spot For Relaxing Or Entertaining. Located Just Steps From Public Transit, Grocery Stores, Banks, Restaurants, And The University, This Condo Offers The Ultimate Combination Of Comfort, Style, And Convenience. Available Now Don't Miss This Opportunity To Live In A Truly Exceptional Penthouse Suite. (id:59911)
Homelife/future Realty Inc.
39 - 2568 Ladyfern Crossing
Pickering, Ontario
Welcome to this stunning, sun-filled townhouse that truly stands out from the rest! Rarely offered with main floor entry and direct garage access, this home is designed for ultimate convenience. East-facing, its drenched in natural light throughout the day and features a spacious open-concept main floor ideal for both relaxing and entertaining.Enjoy premium upgrades including a custom media console, modern kitchen with island, stainless steel appliances, built-in microwave, and walk-out to a private balcony. A 2-piece powder room adds extra comfort for guests.Upstairs, you will find two generously sized bedrooms, each large enough for a queen bed. The primary bedroom features its own 3-piece ensuite and a second balcony your personal retreat. Nature-inspired community just minutes from parks, conservation areas, Pickering Golf Club, and all major amenities. With quick access to Highways 407 and 401, commuting is seamless.Perfect for couples or small families, this upgraded, move-in-ready home blends style, space, and function. Dont miss this incredible opportunity . Tenant is Responsible for All Utilities Tenants to set up A/C, Air Handler,Boiler on their name (All Rental items fee is included with the rent ), Tenants to get Tenant insurance. Refundable key deposit of $200. Preferred mode of rent payment by Post dated cheques. (id:59911)
RE/MAX Metropolis Realty
20 Castille Avenue
Toronto, Ontario
Large 3 bedroom bungalow in the coveted neighbourhood of Wexford-Maryvale situated on a huge lot. The street ends in a cul-de-sac. The family room can also be used as a fourth bedroom. The basement can be updated to become an income apartment or in-law suite. This home has incredible potential to be returned back into the beautiful family home that it once was. Close to highways for a fast commute to downtown. Plenty of shopping & restaurants close by. Walking distance to George Peck Public School! This is an amazing opportunity for investors, renovators or builders to turn this home into someone's dream home on a huge 55 ft by 102 ft yard! (id:59911)
Ipro Realty Ltd.
508 - 175 Hilda Avenue
Toronto, Ontario
Prime Yonge & Steeles location! Discover convenience in this cozy 2-bedroom unit situated in a high-demand, well-maintained building. Features include a large private balcony perfect for relaxing and a spacious ensuite storage room versatile enough for an office or den! Enjoy incredible all-inclusive value: maintenance fees cover Hydro, Water, Heat, Rogers Ignite Internet, AND Cable TV! The complex offers fantastic amenities, including an indoor saltwater swimming pool, sauna, and gym. Benefit from the unbeatable location steps to the TTC, Centerpoint Mall, groceries, restaurants, parks, and schools. Close proximity to York University adds further appeal. This exceptional condo comes complete with2 tandem parking spots, offering parking for TWO cars! Don't miss out on this gem in a truly fabulous location! (id:59911)
Right At Home Realty Investments Group
1006 - 55 Ontario Street
Toronto, Ontario
Location! 1-Bedroom smart lay out, where floor-to-ceiling windows invite natural light to dance across chic exposed concrete accents. Enjoy an open layout with soaring 9-ft ceilings, hardwood floors, and a spacious balcony perfect for outdoor entertaining. The modern kitchen features quartz countertops and stainless steel appliances. Conveniently located near public transit, Distillery District, St. Lawrence Market, parks, trails, and DVP. Building amenities include a concierge, outdoor pool, BBQ area, gym, party room, and visitor parking. Embrace urban luxury at its finest in this exceptional property. (id:59911)
Royal LePage Signature Realty
36 Alexis Boulevard
Toronto, Ontario
Bright And Spacious Main Floor Suite. 2 Bed 1 Bath. Open Concept Living/Dining/Kitchen With Lots Of Natural Light. , Conveniently Located Nearby 24 Hours Bus Station, 24 Hours Metro Shopping Centre,Only Share Laundry Room With Other Tenants. (id:59911)
Aimhome Realty Inc.
Pcl 20438 & 29803 Upper Walker Lake Rd Road
Lake Of Bays, Ontario
Beautiful, gently sloping lot on a quiet road near pristine Walker Lake. This is a beautiful area to enjoy nature and lakes while still being a short 15 minute drive to Huntsville and all the Town has to offer. The Limberlost Forest is up Limberlost Road, offering hiking, snow shoeing and cross country ski trails. There are numerous lakes in this area as well. Golf at Deerhurst Resort is minutes away. This building lot consists of 2 parcel numbers and makes an ideal spot to build your dream home on 1.5 acres of forested land with a gentle slope up from the road. (id:59911)
RE/MAX Professionals North
77r West 4th Street Unit# 1
Hamilton, Ontario
Be the first to live in this brand-new, professionally built accessory dwelling at 77 Rear West 4th Street, Hamilton – Unit 1. This main floor unit is a rare and unique offering for the area, featuring new construction within a well-established residential neighbourhood. Designed with modern comfort in mind, the unit offers spacious principal rooms, two bright bedrooms, and a sleek 4-piece bathroom. Oversized windows flood the home with natural light, highlighting the fresh, neutral finishes throughout. Enjoy the convenience of a private entrance, central air conditioning, and one dedicated parking spot. Perfect for working professionals or couples seeking high-quality living in a peaceful setting, this home is located just steps to Mohawk College, Hillfield Strathallan College, shops, parks, and public transit, with easy access to the LINC and Highway 403. Basement not included. Utilities are separate. No smoking. Credit check, proof of income, and references required. This is a rare opportunity to lease a brand-new, never-lived-in home in one of Hamilton’s most established and convenient pockets (id:59911)
Real Broker Ontario Ltd.
10 Mcintosh Gate
Collingwood, Ontario
STILL AVAILABLE! One of a kind professionally renovated dream home, tucked away on a tranquil cul de sac just a mere 100 steps from the shoreline in Whites Bay. In an exclusive enclave with pristine Georgian Bay Waters practically at your doorstep. Minutes away from the heart of Collingwood, and the Blue Mountains. Every aspect of the coveted lifestyle in this area is within easy reach. Prepare to be captivated from the moment you step inside this meticulously upgraded 2+2 bedroom, 3.5 bath masterpiece. Boasting over 3000 sqft of finished living space, every corner of this home exudes sophistication and comfort. The main floor beckons with a sun-drenched gourmet kitchen, complete with S/S appliances, wine fridge, and Caesar stone countertops while seamlessly transitioning into an inviting, open concept dining and living area. Opening below onto a main floor family room, complete with custom built cabinetry that is thoughtfully designed to accommodate both work and leisure. The expansive 2 level deck, offering panoramic vistas and overlooking your private oasis featuring an in-ground saltwater pool. Retreat to the lavish master suite, boasting his and hers custom closets and a luxurious 5-pc ensuite with in-floor heating. Cathedral ceilings, cherry hardwood floors, designer finishes throughout elevate the ambiance, while modern amenities such as gas fireplaces, pendant lighting, and California shutters add an extra layer of luxury. This hidden gem is equipped with the latest in comfort and convenience, including a natural gas pool heater, sprinkler system, high-eff furnace, and hot water tank all installed within the last three years. The perfect blend of elegance and functionality, this home is an unparalleled sanctuary awaiting your arrival. Bring your walking shoes and explore the surrounding trails, right from your very own doorstep. (id:59911)
Royal LePage Locations North
2925 Queensborough Rd Road
Madoc, Ontario
Hobby Farm with 37 acres. Barn and outbuildings. Farmhouse with 3 bedrooms waiting for you to restore to its former glory. Eat in kitchen with formal dining room, main floor laundry, two living room areas. Partial basement with 100 amp breaker panel, propane furnace. Front porch with great views on curve of road. Surrounded by farm land and newer homes. Minutes to Madoc great location on paved road. Great access to Hwy 7 to travel to the city of Toronto, Ottawa. (id:59911)
RE/MAX Quinte Ltd.
12 Garry Street
Trent Hills, Ontario
Welcome to this delightful 3-bed 1.5-bath, 2-storey home perfectly situated in the vibrant heart of Campbellford. Step through the bright and inviting sunroom into a welcoming foyer open to a warm and spacious living room bathed in natural light from a large picture window and a cozy corner fireplace. The open-concept layout seamlessly connects a functional galley-style kitchen with the cozy dining area - perfect for everyday living and entertaining. A versatile den offers additional living space and features main-floor laundry and a patio door to the backyard. A thoughtfully designed powder room tucked under the stairs completes the main floor. Upstairs, you'll find a generously sized primary bedroom, 2 additional sun-filled bedrooms, and a full 4-piece bathroom - plenty of room for a growing family or guests. Outside, enjoy relaxing or hosting summer BBQs on the backyard deck. The partially fenced yard also includes a handy storage shed and space to cultivate your own garden oasis. This charming property combines comfort, convenience, and a central location - just minutes to local shops, schools, and the scenic Trent-Severn Waterway. (id:59911)
Exit Realty Group
22 Cedar Shores Drive
Trent Hills, Ontario
An amazing waterfront home in a bay teaming with wildlife and fish - sunsets to die for! Here's a grand 2+2-bedroom, 2-bathroom home on three levels, with a lower walk-out. Would also be a premium 4-seaon cottage with adventures all year long. Endless snowmobile trails nearby. Sit in front of your huge picture window to enjoy the ever-changing views. Large living room with towering ceilings and a walk-out to a large deck. Two main floor bedrooms and a full bathroom. Upstairs, 2 more bedrooms and another full bathroom. Large family/rec room downstairs with workshop (lower level in-law potential with walk-out) Enjoy a cosy woodstove (2024) on those cooler evenings. New roof, updated waterworks. It's ready for you, with all contents negotiable! (id:59911)
Just 3 Percent Realty Inc.
114 Chieftain Crescent
Barrie, Ontario
Need room to grow your family or have teenagers that need their own space? Consider this beautifully maintained 3+2 Bedroom 3 bathroom home over 2100 sq ft. Located in prime location with easy access to schools, shopping & Highways just minutes from Barrie's waterfront. Bright sunfilled home. Eat-in kitchen with convenient walkout to private side deck with natural gas hook up for BBQ. One of the five bedrooms is perfectly suited as a home office, with its own walkout to the deck and back yard making it an ideal space if you work from home or as a guest suite. The spacious family room impresses with its soaring 9-foot ceilings and cozy gas fireplace. Its a perfect room for relaxing with family or friends. Lower bathroom's soaker tub provides a spa-like retreat .Throughout the home, you'll find carpet free flooring offering easy maintenance and a sleek, contemporary look. Not your usual storage space found in a split level. There is a hobby room, extra storage or a fun play area that kids will absolutely love. Bonus space with no need to duck if under 6ft tall. The back yard offers amazing privacy in the city offering a perfect spot for gardening, relaxing, summer cookouts & entertaining. Extra-deep garage is not just for parking; it has room for a workshop, perfect for hobbyists or extra storage needs. Furnace 2023, shingles 2017, A/C 2022, floor plans contained in Video link You will not be disappointed, put 114 Chieftain on your house hunting list. Video and floorplan attached (id:59911)
RE/MAX Hallmark Chay Realty Brokerage
21 Mary Jane Road
Tiny Twp, Ontario
Welcome to your dream retreat in the heart of Tiny Township! This beautifully maintained 4-bedroom ranch bungalow offers the perfect blend of classic charm and modern comfort, making it an ideal home for families, retirees, or anyone looking to enjoy a relaxed lifestyle close to nature. Step inside to a bright, open-concept living and dining space designed for both everyday living and entertaining. The kitchen is as functional as it is stylish, featuring granite countertops, rich cabinetry, and gleaming hardwood and ceramic floors that run throughout the main level. The layout is spacious and thoughtfully designed, offering comfort and ease in every corner. The private primary suite offers a tranquil escape with a full ensuite bathroom, while three additional bedrooms provide flexibility for guests, a home office, or growing families. The fully finished basement adds incredible value, featuring a cozy fireplace, bar area, and abundant storage space including a large cold cellar, perfect for wine lovers or preserving garden harvests. Step outside to your personal backyard oasis. Lounge by the inground pool, relax under the pergola, or entertain on the large deck surrounded by mature trees that provide beauty and privacy. Its the ultimate space for summer gatherings, peaceful mornings, or evenings under the stars. This home also includes a double garage and is located just minutes from the sandy beaches and clear waters of Georgian Bay. Whether you're into boating, beachcombing, snowmobiling, or simply soaking in the natural beauty, the area has something for everyone. Why Tiny/Wyevale? Known for its small-town charm and year-round outdoor recreation, Tiny Township is a hidden gem in Ontario's sought-after cottage country. With proximity to Midland, Wasaga Beach, and the GTA, plus local shops, trails, and a strong sense of community this is a place where life slows down and quality of living takes center stage. (id:59911)
Engel & Volkers Barrie Brokerage
Upper - 1011 Pelissier Street
Windsor, Ontario
Location, Location & Location. Welcome to this beautifully finished 2-bedroom upper unit offering both comfort and convenience in a quiet, family-friendly neighborhood. Featuring an ample living area, full kitchen, private entrance, 1 car parking, and Shared laundry. Decent-sized bedrooms with ample closet. Perfect for small families, professionals, or students. Close to all the amenities University of Windsor is under 3km with distance Walking distance of less than 10 minutes to the grocery store. (id:59911)
Royal LePage Platinum Realty
260 Prospect Street S
Hamilton, Ontario
MOTIVATED SELLER! Situated in the high demand area of Blakely, on a vast double lot protects its value into the future as a sound investment. Heres your chance to own a great property with multiple options. A legal duplex perfect for reducing your monthly mortgage payment while collecting rent. Or keep the fabulous tenants while paying down the mortgage as a great investment property. Annual gross income collected =$41,000. Grab it while you can. (id:59911)
Harvey Kalles Real Estate Ltd.
7952 Park Lane Crescent
Ramara, Ontario
DREAMY BLACK RIVER WATERFRONT WITH DOCK, DECK, HOT TUB, FIRE PIT & UNREAL SUMMER VIBES! Welcome to the waterfront playground everyone will be talking about, where summer memories are made, boats are in motion, and the good times never stop! Located in Washago just minutes from VIA Rail, restaurants, a large LCBO, grocery stores, parks and the boat launch, this exceptionally maintained home with over 2,100 sq ft sits on over half an acre with 91 ft of shoreline on the Black River, ideal for boating, paddling and soaking in the scenery. From the moment you arrive, the curb appeal pulls you in with a board and batten exterior, crisp white trim, warm wood accents, and a covered front porch that hints at the style inside. The landscaped yard is a showpiece, with stone-edged gardens, lush lawn and a firepit patio by the water’s edge that’s ready for late-night laughs and stargazing. Entertaining is a dream with multiple walkouts to a sprawling back deck featuring a built-in hot tub, sleek glass railings and an outdoor shower to rinse off after river adventures. The charm continues inside with vaulted shiplap ceilings, exposed beams, wide-plank hardwood, and loads of character. The kitchen steals the show with a large island, rich-toned cabinetry, stone countertops, stainless appliances and pendant lighting. A window-wrapped formal dining room delivers postcard-worthy views, while the relaxed living area features a Muskoka Stone feature wall with a wood stove and a shiplap feature wall for added charm. With two main floor bedrooms (one with a walkout and both with double closets), these spaces are ideal for guests, families, or in-laws who prefer to avoid the stairs. Upstairs, the primary retreat delivers a spa-like ensuite with a glass shower, dual vanity and water closet, plus a huge custom California walk-in closet. With pride of ownership displayed throughout, this #HomeToStay also includes two furnaces, two A/C units and two owned water heaters for year-round comfort! (id:59911)
RE/MAX Hallmark Peggy Hill Group Realty Brokerage
40 Grasett Crescent
Barrie, Ontario
STYLE, COMFORT, AND COMMUNITY IN ONE GREAT SUNNIDALE PACKAGE! Situated on a quiet street in the sought-after Sunnidale neighbourhood, this charming home delivers incredible convenience and a welcoming atmosphere for families and commuters alike. Enjoy walking distance to parks, schools, and public transit, with shopping, grocery stores, restaurants, and everyday essentials just minutes away, including Georgian Mall and Bayfield Mall. Commuting is a breeze with a quick drive to Highway 400, while downtown Barrie’s vibrant waterfront, scenic trails, Centennial Beach, and lakeside entertainment are just 10 minutes away, along with Snow Valley Ski Resort for year-round outdoor fun. Showcasing great curb appeal with manicured landscaping and an inviting covered front entry, this property features a fully fenced backyard with a deck perfect for relaxing and hosting, plus ample driveway space and an attached double garage offering parking for six vehicles. Inside, soak up the natural light in the front living room with beautiful bay windows, enjoy the cozy eat-in kitchen with a breakfast bar and pantry storage, and relax in the versatile family room featuring a gas fireplace and sliding glass walkout to the back deck. Two bedrooms are located upstairs along with a den that can easily be converted to a third above-grade bedroom, while a private basement bedroom adds extra flexibility. Recent upgrades showcase a thoughtfully renovated bathroom and newer shingles, offering modern style, lasting comfort, and added peace of mind. A smart move in a neighbourhood that’s got it all, don’t miss your chance to make this #HomeToStay yours! (id:59911)
RE/MAX Hallmark Peggy Hill Group Realty Brokerage
840 Fairbank Avenue
Georgina, Ontario
I’M YOUR HUCKLEBERRY! BE CAPTIVATED BY THIS BEAUTIFULLY UPDATED HOME WITH SEPARATE 800SQ’ SHOP MERE STEPS AWAY FROM YOUR EXCLUSIVE RESIDENTS-ONLY BEACH! Life is better at the beach, and this beautifully updated home in the sought-after Willow Beach community brings the dream to life just steps from a private residents-only beach and dock on Lake Simcoe. Set on a 71 x 171 ft lot, this property offers all the waterfront feels without the waterfront taxes. The updated 3-bed, 2-bath home features a thoughtfully designed addition completed in 2019. The primary bedroom includes a W/I closet, 2 barn doors, and laminate floors, while the ensuite showcases a 10.5 ft shower with dual rainfall showerheads/handhelds, a B/I bench, a niche shelf, a glass partition, heated floors, and a double vanity. Curb appeal shines with updated exterior siding, upgraded shingles, attic venting, and insulation, plus a 100+ ft driveway with parking for 10+ vehicles, RV, or boat. The attached garage is insulated and heated with inside entry and backyard access through a man door that may allow for future conversion into additional living space, subject to any required approvals. A standout feature is the 800 sq ft heated and insulated detached shop (2016) featuring two separate bays measuring 20' x 26' and 20' x 14', 12 ft centre ceiling height, 12' x 8' and 8' x 7' doors, 60 amps, a 350 sq ft overhead storage loft, epoxy flooring, B/I workbench, storage cabinets, and CVAC. Enjoy a large deck with a pergola and a gazebo, plus an enclosed hot tub with removable winter panels. 2 barn board-style sheds, 15' x 9' and 11.5' x 9.5', provide additional storage. Benefit from two 200-amp panels for the home and addition, upgraded spray foam insulation in the crawlspace, R-60 blown-in attic insulation, and a Lorex security system with 4 cameras and a monitor. With nearby beaches, golf, trails, marinas, and quick access to Keswick, Sutton, Hwy 404, Newmarket, and Aurora, this is lakeside living done right! (id:59911)
RE/MAX Hallmark Peggy Hill Group Realty Brokerage
56 Draper Crescent
Barrie, Ontario
BEAUTIFUL FAMILY HOME IN PAINSWICK WITH TASTEFUL UPDATES & AN ENTERTAINMENT-READY BACKYARD! Welcome to this wonderful 2-storey home situated on a quiet side crescent in the heart of Painswick, where convenience meets family-friendly living! This property's classic brick exterior with black accents and a double garage exudes timeless charm, while the pie-shaped lot offers a spacious backyard designed for relaxation and entertainment. The back deck with a privacy wall, patio, and firepit area are perfect for entertaining, while the sizeable fully-fenced yard offers plenty of space for the kids to play or the pets to run. The backyard is complemented with two handy garden sheds - perfect for storing tools and toys. Inside, the main floor offers a functional layout with an open-concept kitchen overlooking a bright and inviting breakfast and dining areas, featuring large windows, sleek white cabinetry, stainless steel appliances, and plenty of room for entertaining or everyday meals. The combined family and living room is a great spot to relax and put your feet up. A separate side door entry conveniently leads to a combined laundry/mudroom with direct garage access, where you'll find bonus storage space for the boots and jackets, making daily routines a breeze. Upstairs, the spacious primary bedroom is your personal retreat, boasting a 5-piece ensuite and a walk-in closet. The partially finished lower level offers a large rec room with an oversized basement window and a spacious storage room with a bathroom rough-in, providing an opportunity to increase the finished space if you'd like. Located near parks, schools, transit, library, shopping, and dining and just minutes from Downtown Barrie and Centennial Beach, this home offers everything you need in a thriving community. Don't miss the opportunity to make this property your next #HomeToStay! (id:59911)
RE/MAX Hallmark Peggy Hill Group Realty Brokerage



