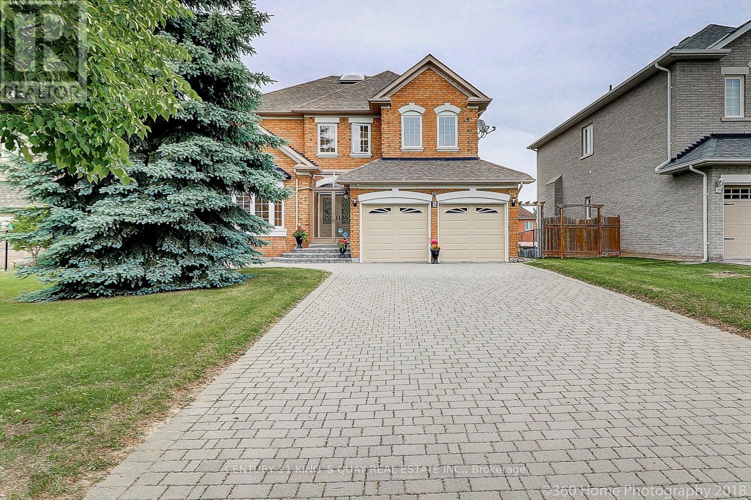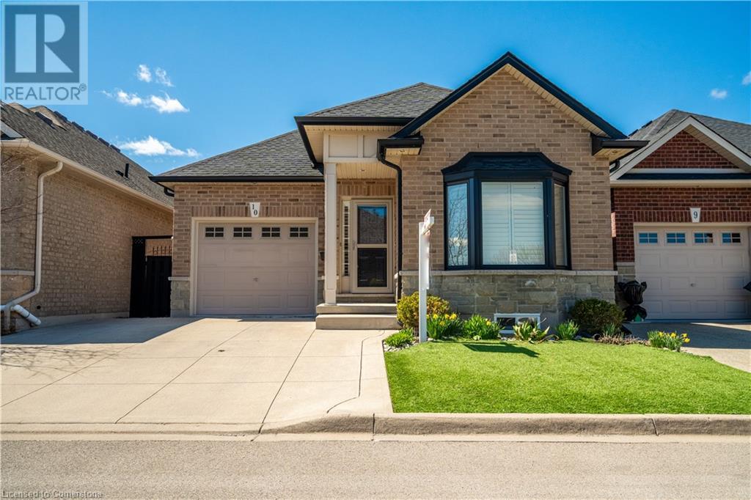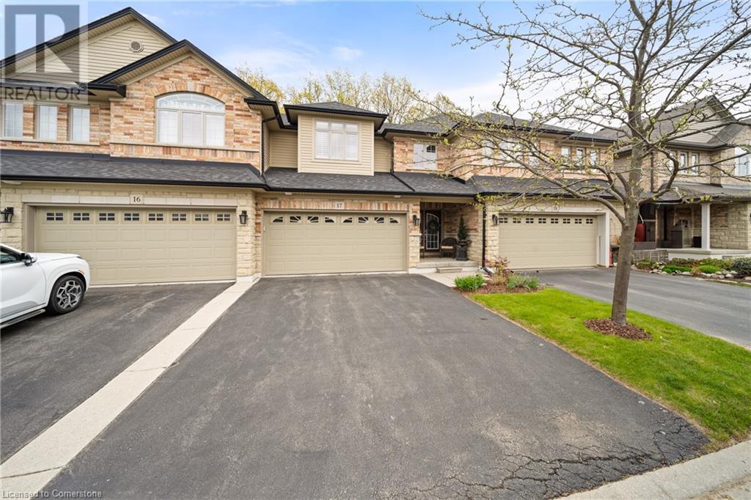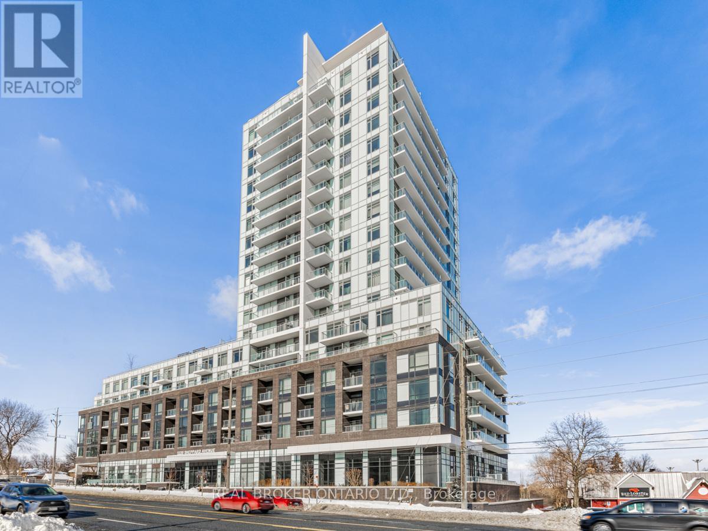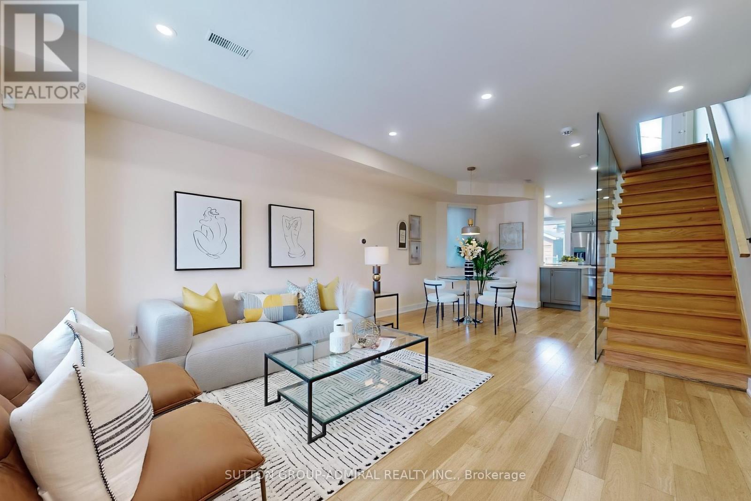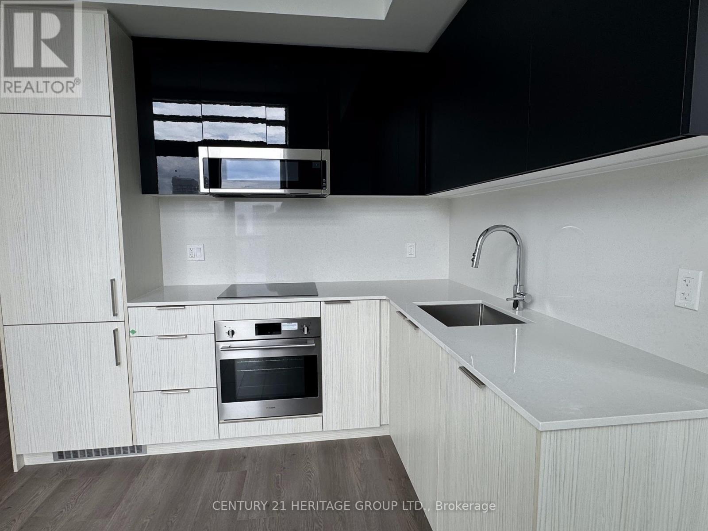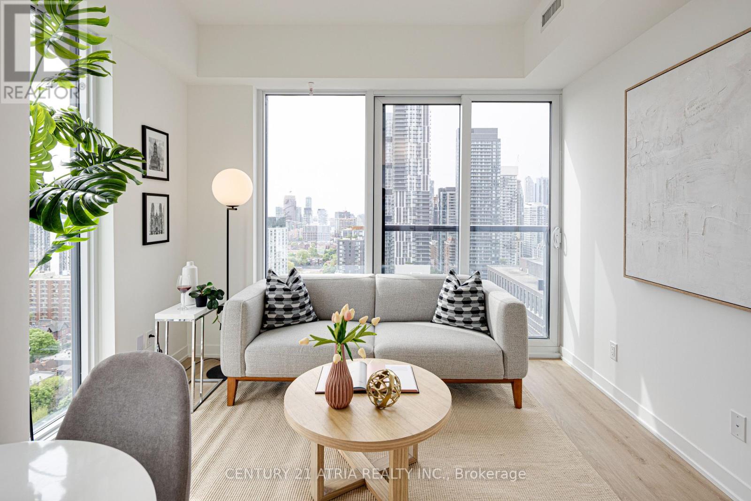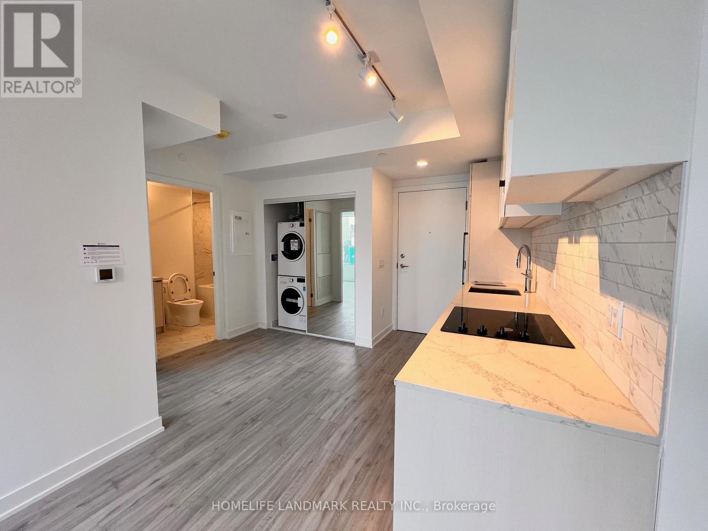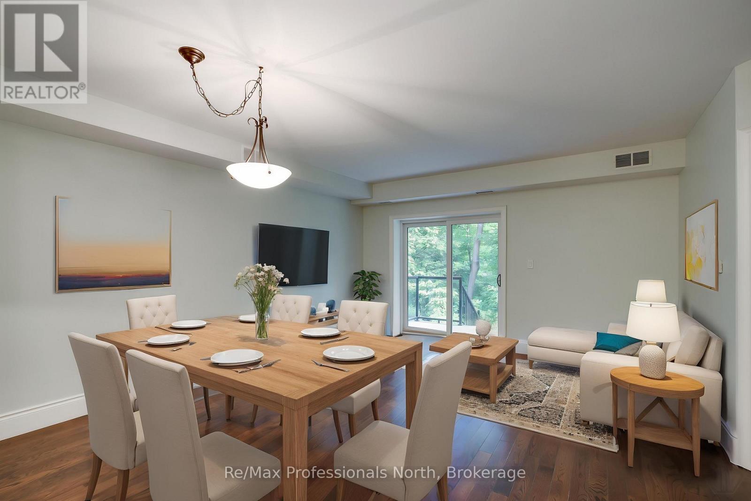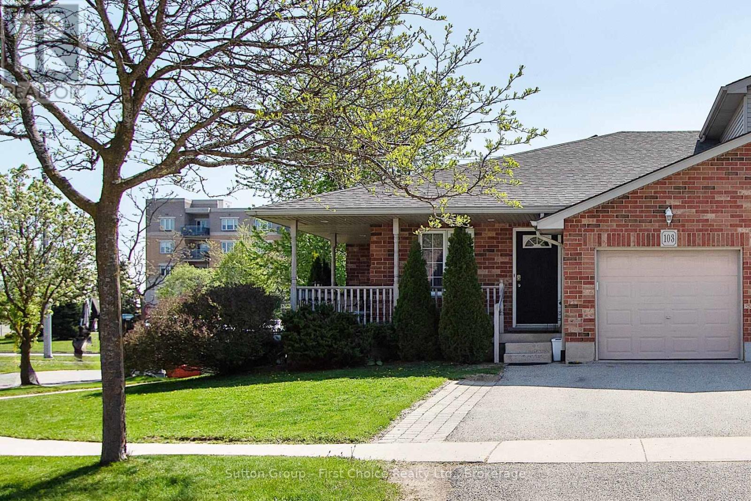5 Earl Grey Court
Richmond Hill, Ontario
Spectacular 2 Storey W/ Lovely Skylight In Bayview Hill. Rare 163 Feet Deep Premium Lot. Additional 200K Upgrade. 15 Crystal Lights. Modern Granite Kitchen with large private area of W/O Sundeck. Full house with beautiful and unique Crown moulding. Jacuzzi and Heated floor In The Master Br. Mirrored Wet Bar In The Basement, Gorgeous Walk-Out Bsmt W/ Rec Rm, Irresistible Landscaped Garden W/ Deck, Close To Park, Bayview Secondary School, Restaurant, Supermarket, Plaza, Highway 404, Bus Station And Go Train Station. (id:59911)
Century 21 King's Quay Real Estate Inc.
89 Parkside Crescent
Essa, Ontario
Welcome To 89 Parkside Crescent, Located On A Quiet Street In Angus! This Charming Freehold Townhouse Features 3 Bedrooms, 3 Bathrooms, And Offers 1,285 Sq Ft Above Grade (As Per iGuide Floor Plan), Plus A Partially Finished Basement. The Open-Concept Main Floor Includes A Kitchen With Pot Lights, A Double Sink And A Stylish Backsplash. From The Dining Area, Walk Out To A Multi-Level Deck With Views Of Glen Eton/Wildflower Park And A Fully Fenced Backyard. Backing Directly Onto The Park, The Backyard Has A Gate For Direct Access To Green Space, Perfect For Morning Walks, Kids' Playtime, Or Simply Relaxing With Nature At Your Doorstep. On The Second Floor, You Will Find A 5-Piece Bathroom And 3 Bedrooms. The Primary Bedroom Offers Large Windows, A Ceiling Fan, And His & Her Closets. Additional Features Include A One-Car Garage With An Elevated Storage Area And Direct Entry Into The Home. This Home Is Just Minutes From Local Schools, Grocery Stores, Banks, Parks, Retail, And More. Don't Miss The Opportunity To Make This Lovely Home Yours! New Furnace Installed (2024) & Recently Installed Garage Door Opener. (id:59911)
RE/MAX Experts
1044 Hardy Way
Innisfil, Ontario
Gorgeous Home by the Beach! This home is for lease in Lefroy and offers over 3,300 sq ft of living space with 4 bedrooms, 3.5 bathrooms, and a 2-car garage. The main floor has 9 ft ceilings, hardwood and ceramic flooring, a separate home office, and a bright living/dining area. The open family room has a gas fireplace and connects to a spacious kitchen with an island and lots of cabinet space. Each bedroom has its own attached bathroom, making it easy and comfortable for families or guests. The backyard faces a ravine, giving you extra privacy and a nice view. Utilities not included. Parking included. Easy Access To Highway 400, Just 60 Minutes To Downtown Toronto And 20 Minutes To Barrie, Look No Further Because Your Search Ends Here. (id:59911)
Ipro Realty Ltd.
374 Browndale Crescent
Richmond Hill, Ontario
Beautifully Upgraded Home in a Prime Richmond Hill Neighborhood! Welcome to this well-maintained and tastefully upgraded home, nestled in a quiet and highly desirable Richmond Hill community. This bright and spacious property features hardwood flooring on the main level, pot lights throughout the house, and a modern kitchen with upgraded countertops and backsplash. The finished and separate basement offers a large, open-concept living area, a generously sized bedroom, a full bathroom, and a private laundry roomperfect for extended family or rental potential. Natural light fills every room. The fully landscaped backyard is a private retreat, complete with two decks and a storage shed, ideal for entertaining or relaxing outdoors. A 5-car driveway adds to the homes excellent curb appeal. located near Hwy 404, shopping plazas, supermarkets, community centers, and the top-ranking Bayview Secondary School. This is an exceptional opportunity to own a move-in-ready home in one of Richmond Hills best neighborhoods! (id:59911)
Right At Home Realty
10 Greenbrook Drive Unit# 10
Hamilton, Ontario
Luxury Living in a Private Parkside Enclave Welcome to a distinguished residence nestled within an exclusive community of just 24 detached homes peacefully tucked between two lush parks. This elegant all-brick bungalow offers a rare blend of sophistication, privacy, and convenience crafted for the discerning homeowner. Step inside and experience a home designed for both comfort and sophistication. Elevated 9-foot California-style ceilings and designer pot lighting create an airy, upscale ambiance throughout the main living space. The open-concept great room blends seamlessly with the gourmet kitchen, where a stunning 7-foot granite island takes center stage perfect for entertaining or casual family gatherings. This chef-inspired layout is as functional as it is beautiful, offering an ideal setting for refined everyday living. Two spacious bedrooms, each with their own private ensuite baths, provide comfort and retreat, perfectly suited for modern luxury living. Descend to the lower level, where a professionally finished living space awaits. With oversized egress windows, high ceilings, and recessed lighting, this bright and airy level includes a sleek bathroom with a spa-inspired walk-in shower and an open den/bedroom ideal for a guest suite, or executive home office, a recently added gas heat stove enhances the space, creating a cozy focal point and inviting atmosphere all year round. (id:59911)
RE/MAX Escarpment Realty Inc.
2812 Upper James Street Street
Hamilton, Ontario
Welcome to 2812 Upper James Street, Mount Hope—an extensively renovated gem just outside the city! Over the past four years, this home has undergone thoughtful upgrades, including new doors, windows, spray foam insulation on all walls, a stunning new kitchen, and updates to the roof, electrical, plumbing, and HVAC (all completed in 2021). With over 1,450 sq. ft. of finished living space, it’s the perfect home for those who want to enjoy a larger than average piece of land (0.37-acres) just outside the City. Step inside to find an open-concept main floor, where a bright and spacious living room flows seamlessly into the dining area and kitchen—perfect for entertaining. A convenient mudroom with access to the backyard deck and a second entrance adds additional storage and functionality, along with a 3-piece bathroom. This level also features a flexible bedroom/office space, ideal for working from home or hosting guests. Upstairs, you'll discover a unique A-frame primary bedroom with a cozy, retreat-like atmosphere, highlighted by charming wood-paneled ceilings. A secondary bedroom and a 4-piece ensuite bathroom complete the upper floor, offering modern comfort while overlooking the expansive property. Set on a generous 0.37-acre lot, this home offers plenty of space for outdoor activities, providing a peaceful retreat just outside the city with easy access to all the amenities you need. Whether you're looking for privacy, outdoor space, or modern living, this home has it all. Don’t miss out—book your private showing today at 2812 Upper James Street! (id:59911)
Keller Williams Complete Realty
441 Stonehenge Drive Unit# 17
Ancaster, Ontario
Executive Townhome in Prestigious Stonehenge Complex–-Ravine Setting! Spacious and meticulously maintained home located in sought-after Ancaster Meadowlands. Tucked into an exclusive complex, this stunning property offers the perfect blend of natural tranquility and urban convenience. Backing onto a serene, treed ravine, featuring over 3,000 sqft of living space with 3 beds & 3 baths. Luxurious upgrades throughout, including hardwood flooring, potlights and high-end finishes that exude elegance and warmth. Layout is designed for both comfort & entertainment, featuring a welcoming foyer with soaring ceilings, a cozy living room with fireplace and a bright eat-in kitchen equipped with custom cabinetry, granite countertops, a stylish backsplash, SS appliances & a 6-burner gas stove. Upstairs, the expansive primary suite is a true retreat, complete with sunset views, a luxurious soaker tub and spa-like ensuite.Two additional generously sized bedrooms offer versatility—ideal for guests, family or a home office with treetop views. The fully finished lower level is a standout feature, boasting a second fireplace, full kitchen, and flexible space perfect for extended family, a teen haven, or a personal sanctuary. Step outside to your private deck oasis, surrounded by lush trees and a peaceful ravine view – the perfect spot to unwind or entertain. Additional highlights include: double car garage, Electric Vehicle Charger, remote control blinds & dimmer switches, keyless Weiser smart locks (Wi-Fi compatible), new fridge, upgraded fireplace, wool carpet on lower stairs, plant watering system on deck, upgraded security system. Enjoy stress-free living with condo fees covering all exterior maintenance, grass cutting, snow removal and windows. Minutes from highway access and walking distance to shopping, restaurants, parks and the transit hub with direct service to McMaster. Rare opportunity to enjoy nature, space and luxury in a prime location. Move-in ready and waiting for you! (id:59911)
RE/MAX Real Estate Centre Inc.
Main Floor - 189 Lloyd Avenue
Newmarket, Ontario
Fully renovated 3-bedroom home for lease in desirable Quaker Hill, Newmarket! Bright and modern with open-concept layout, built-in oven, microwave, and fridge. Fresh flooring, updated bathrooms, and stylish finishes throughout. Family-friendly area close to parks, schools, shopping, and transit. Move-in ready! (id:59911)
RE/MAX Hallmark Realty Ltd.
97 Wellington Street W
New Tecumseth, Ontario
Meticulously maintained by the owner, this charming detached home on a wide 82 premium lot offers space for the growing family. Big, bright living room with sunny Victorian windows, welcoming to family and guests alike. The cozy kitchen features solid wood cabinetry, white appliances, and an eat-in breakfast bar with views of the landscaped property. Walk out to the no-maintenance patio with room for BBQ entertaining or relaxing. The formal separate dining room boasts gleaming oak floors, a large window overlooking the yard, and tall ceilings for extra spaciousness. Downstairs, the unfinished basement offers potential enjoyment with extra space. There's a full storage area for added convenience. The primary bedroom is roomy with extra closet storage. Two more good-sized bedrooms both with big windows for lots of natural light. Other family-friendly features include a main floor powder room combined with laundry. Incredible opportunity to live in this safe, quiet Central Alliston community. Excellent schools nearby, steps to downtown & amenities. Short drives to Hwys 400 or 50. Don't miss this chance to make this sweetheart your family's next forever home. (id:59911)
Coldwell Banker Ronan Realty
159 Murphy Road W
Essa, Ontario
Discover this airy bungalow, cozy yet spacious on a beautiful half acre tree lot in the Town of Baxter with the possibility of a severance. This expansive lot is perfect for outdoor living and entertaining. Step inside to find a bright living room and sunlit bedrooms. The kitchen with a breakfast area overlooks the beautifully landscaped front yard. The Den leads to a bright solarium with two sliding doors, large windows throughout, another great area for family and friends to gather. This home offers another entry to the home from the Breezeway which also leads to the garage, the basement and to the backyard. Backyard is large, an outdoor haven you won't want to miss. The basement offers a bright recreational room and brick fireplace. Basement flooring complete with Dri-Core sub floor ('24) and carpet tiles ('24) Furnace ('23) Roof ('21) Windows ('18) Septic ('16). Separate side entrance make this home perfect for a future apartment or in law suite. Extra large lot, severance application commenced. **EXTRAS** Possibility of a severance which is already in progress with the Town of Essa. Sanitary Wastewater coming soon to Baxter. Home has Bell Fibe TV. Close proximity to schools, shopping centers, playgrounds, sport fields and Base Borden. (id:59911)
Tailor Made Real Estate Inc.
2498 Kentucky Derby Way
Oshawa, Ontario
Welcome to your new executive detached home in the prestigious Windfields Farm Community in north OSHAWA. 4 Bed, 3 washrooms, East facing, House has a blend of comfort, convenience and style. comes with modern and spacious living space with plenty of natural light, double door entry, Separate entrance by the builder to the unspoiled basement with big window, R/I for 3pc washroom , cold room and 200 Amp upgraded electric panel .Central AC, Humidifier, R/I central vac , Entrance through garage, upgraded high ceiling with tall doors on both floors, Breakfast area has French door to the backyard, Chef inspired Upgraded kitchen, S/S appliances, Gas cooktop , wall oven ,breakfast bar, granite counter top and backsplash .Gas fireplace in the great room , separate living room and a powder room on the main floor for your guests. Oak stairs , iron pickets , Upstairs master with walk-in closet , ensuite glass shower oval tub, another upgraded 4pc washroom on the 2nd, upgraded plush carpet in all bedrooms , Study area is an additional feature in one of the bedroom. No need to go downstairs for laundry it is conveniently located on the 2nd floor. List goes on , thousands spent on Upgrades. Easy access to Grocery, Banks, Restaurants, Costco , UOIT, Durham College, Public Transit, 407 and minutes to 412 making this home an ideal choice. Neighbourhood has many trails and nature walks. (id:59911)
RE/MAX Experts
2498 Kentucky Derby Way
Oshawa, Ontario
Welcome to your new executive detached home in the prestigious Windfields Farm Community in north OSHAWA. 4 Bed, 3 washrooms, East facing, House has a blend of comfort, convenience and style. comes with modern and spacious living space with plenty of natural light, double door entry, Separate entrance by the builder to the unspoiled basement with big window, R/I for 3pc washroom , cold room and 200 Amp upgraded electric panel .Central AC, Humidifier, R/I central vac , Entrance through garage, upgraded high ceiling with tall doors on both floors, Breakfast area has French door to the backyard, Chef inspired Upgraded kitchen, S/S appliances, Gas cooktop , wall oven , breakfast bar, granite counter top and backsplash .Gas fireplace in the great room , separate living room and a powder room on the main floor for your guests. Oak stairs , iron pickets , Upstairs master with walk-in closet , ensuite glass shower oval tub, another upgraded 4pc washroom on the 2nd, upgraded plush carpet in all bedrooms , Study area is an additional feature in one of the bedroom. No need to go downstairs for laundry it is conveniently located on the 2nd floor. List goes on , thousands spent on Upgrades. Easy access to Grocery, Banks, Restaurants, Costco , UOIT, Durham College, Public Transit, 407 and minutes to 412 making this home an ideal choice. Neighbourhood has many trails and nature walks. (id:59911)
RE/MAX Experts
35 Benshire Drive
Toronto, Ontario
Meticulously maintained home situated on a spacious corner lot (50 x 125 ft). Large backyard backing onto greenspace/trail, with no neighbour behind. 11 ft high ceiling for living room and kitchen. Many upgrades throughout the years (front windows and door 2013, kitchen and bathroom 2017, high efficiency furnace 2018, hot water tank (owned) 2021, washer 2024, dishwasher 2025, air exchange 2006). Large picture window for dining room and living room, with a southwestern exposure let in plenty of sunlight throughout the day. Brick exterior for a timeless beauty and provides excellent insulation value. Finished basement with an additional bedroom, recreation/family room and a large crawlspace for additional storage space. Double car wide driveway, no need to shuffle cars. Family oriented Scarborough neighbourhood with convenient access to schools, parks, Thomson Park, natural trail (The Meadoway), supermarket, church, Scarborough Town Centre, TTC, Highway 401 and the future Scarborough subway station. (id:59911)
Homelife Landmark Realty Inc.
1206 - 3220 Sheppard Avenue E
Toronto, Ontario
Welcome To East 3220 Condos! Featuring An Exquisite Collection Of Suites Surrounded By A Host Of Lifestyle Amenities. It Combines The Elevated Living Experience Of Upper East Side Manhattan With A Stellar Location, Where Easy And Quick Connections In Every Direction Create A Favourable Toronto Community. This Bright And Stylish 1-Bedroom, 1-Bathroom Unit Invites You To Bask In Natural Light, Framed By Floor-To-Ceiling Windows. The Open-Concept Design Flows Seamlessly, Featuring Sleek Finishes, A Contemporary Kitchen, And Thoughtful Details That Make Every Inch Feel Like Home. Step Beyond Your Door And Indulge In Luxury Amenities, A Gym To Energize, A Spa To Unwind, A Rooftop Patio To Dream, And A Party Room To Celebrate. You're Moments From Hwy 401/404, TTC, GO Transit, Fairview Mall, Shopping, Dining, And Vibrant City Life. A Place To Live, A Place To Love - Experience Elevated Living Redefined! (id:59911)
Real Broker Ontario Ltd.
517 - 39 Kimbercroft Court
Toronto, Ontario
Discover your ideal home in this bright, spacious 1 Bedroom + a large Den with door that can be used as a second bedroom unit located in Central Scarborough! The spacious unit has a large family room, a sizable primary bedroom with a huge closet. The den could easily become a second bedroom or a home office. Additional features include a large laundry room with a full-size washer and dryer. Conveniently located near shopping, grocery store, TTC, parks, community centre, Canadore@Stanford College and Centennial College. Easy access to the 401. Don't miss the chance to explore this inviting home with ample amenities. This well-managed building offers party room, 24 hour concierge service and free visitor parking. ** EXTRAS ** Comes with everything you need - appliances, window coverings and light fixtures. Will be cleaned, vacant and ready to move in. (id:59911)
Pinnacle One Real Estate Inc.
Th6 - 57 East Liberty Street
Toronto, Ontario
Welcome to 57 East Liberty Street Townhome #6 * 2 Storey Loft Style Townhouse * 1 Bedroom With 1.5 Bathrooms * 9 Foot Ceilings On Main Floor * Open Concept Layout * 2nd Floor Bedroom Open To Below * Over 700 Square Feet * Walk Out To Huge Open Terrace Great For Entertaining * 1 Underground Car Parking * 1 Storage Locker. (id:59911)
RE/MAX Premier Inc.
1216 Davenport Road
Toronto, Ontario
Welcome to 1216 Davenport Rd, a beautiful 3+1 bedroom, 2 bathroom home nestled in the sought-after Wychwood neighbourhood. This spacious and light-filled semi-detached property is a legal duplex, currently set up as a single-family residence, offering flexibility for future income potential. This elegant and stylish home boasts modern comfort with a thoughtful layout. The main floor features sleek laminate flooring, pot lights throughout, and a spacious living and dining area perfect for entertaining. The contemporary kitchen offers stainless steel appliances, a chic backsplash, and convenient walkout access to the backyard. Upstairs, you will find 3 generously sized bedrooms and a 3-piece bathroom. The fully finished basement adds valuable living space with a 4th bedroom, a large rec room, and an additional 3-piece bathroom. Ideally located within walking distance to Hillcrest Park, Dovercourt Park, and Humewood Park, and close to TTC, schools, local shops, grocery stores, dining, and all the vibrant amenities of St. Clair Ave W. This home truly offers the best of urban living in a family-friendly community! (id:59911)
Sutton Group-Admiral Realty Inc.
3401 - 308 Jarvis Street
Toronto, Ontario
6 Reasons to love this brand new penthouse unit in 34th floor Jac Condo. 1-Fantastic open-concept kitchen, Built-In appliances, Laminate Flooring, Quartz Countertop and Soft Closing Cabinets, 2- Tons of light with stunning CN TOWER VIEW and Financial District. 3-Awesome location in heart of downtown, 2 minutes' walk form Toronto Metropolitan University and Allan Gardens, 5 minutes' walk to Eaton Centre. 4-Wonderful amenities including 24 Concierge, Sun Deck for relation , Rooftop BBQ Terrace, Fitness & Yoga Studio, Meditation Room, Media & E-Spots Lounge, Coffee Bar, Pet Spa, Party Room, Meeting Room, Library and even a Gardening Room. 5-Amazing access to Subway, TTC Streetcars and Major Highways. 6-One of the rare units in the building with both LOCKER & UNDERGROUND PARKING. (id:59911)
Century 21 Heritage Group Ltd.
2515 - 319 Jarvis Street
Toronto, Ontario
Welcome to Prime Condos, 319 Jarvis St #2515, conveniently located steps away from Dundas and Jarvis. Be at the centre of Urban Living: Walking distance to Dundas TTC Subway Station, Yonge-Dundas Square, Toronto Metropolitan University, the Eaton Centre and so much more! The building features unparalleled amenities such as a 6,500 sqft Fitness Facility, 4,000 sqft of Co-Working space and study pods. Outdoor amenities include a putting green, screening area, outdoor dining and lounge area with BBQs. This unit is brand new, never lived in and is sold with FULL TARION WARRANTY. (id:59911)
Century 21 Atria Realty Inc.
2503 - 252 Church Street
Toronto, Ontario
Live in Stunning Brand-new North west-West corner suite with 2 bedrooms & 2 baths. Stunning Layout. Privacy in Bedrooms. Floor-to-ceiling windows for natural light, sleek designer kitchen with built-in appliances. Ideal for Students, Couples or Professionals Within Walking Distance to Toronto Metropolitan University and George Brown College. Stunning view to Dundas Square. Enjoy premium amenities such as fully yoga studio, rooftop lounge, co-working spaces, equipped gym and 24/7 concierge. Truly 100% downtown living opportunity. Steps to TMU, Eaton Centre, TTC, restaurants, Yonge-Dundas Square, cafes, and nightlife. Steps away from accessing world-class transit option. Dundas subway station is located just a short walk away. (id:59911)
RE/MAX Skyway Realty Inc.
1507 - 153 Beecroft Road
Toronto, Ontario
Spacious open-concept 1 bedroom condo with quartz countertops, laminate floors throughout, large bedroom closet, stunning unobstructed views and an extra large premium parking spot. Enjoy 5 star amenities including 24hr concierge, exercise room, indoor pool, hot tub, sauna, billiard room, party room, guest suites, and visitor parking. Situated in the heart of North York its a walkers paradise with a score of 98, direct underground access to the subway, and steps to shops, restaurants, cafes, entertainment, grocery stores, banks, the library, parks, Mel Lastman Square and easy access to the highway. (id:59911)
RE/MAX Hallmark Realty Ltd.
2016 - 252 Church Street
Toronto, Ontario
Brand new, Bright & Modern 1 bedroom unit available for lease This Condos in the heart of downtown Dundas/Church Toronto, features an open-concept layout, floor-to-ceiling windows, in-suite laundry, and stunning unobstructed Dundas Square + city views. Enjoy Contemporary Finishes, a Sleek Kitchen with Built-In Appliances. Premium Building Amenities Include a 24/7 Concierge, Outdoor BBQ Terrace, Co-Working Lounge, Games Room, and Party Room. Conveniently Located Steps from Dundas Subway Station, Toronto Metropolitan University, Eaton Centre, and a Variety of Dining, Shopping, and Entertainment Options. Steps to TMU, Eaton Centre, TTC, grocery stores, cafes, and more perfect for students or professionals seeking stylish urban living in a prime location. (id:59911)
Homelife Landmark Realty Inc.
104 - 391 James Street W
Gravenhurst, Ontario
Beautiful ground floor condo at the Granite Trail Muskoka Condominiums! Included in this offering is the 900sqft Hemlock model with 1 bedroom + Den, 2 bathrooms, outdoor covered parking space 104 and inside climate controlled storage locker #4. The benefit of being ground floor is the easy walk-out to the manicured grounds and forest for you, your pets, and or kids. Walking distance to Muskoka Wharf the iconic port of the Muskoka Steamships, where there are shops, restaurants, a sports field, splashpad, park and seasonal festivals. Also a short walk to uptown Gravenhurst for all amenities. Excellent walking trail through the forest behind this condo and public dog park nearby. Great unit for retirees, highly efficient with full ICF construction, low maintenance costs, and well maintained for peace of mind. Easy to show and quick closing available. (id:59911)
RE/MAX Professionals North
103 Gregory Crescent
Stratford, Ontario
Welcome to this 2+1 bedroom, 2 full bath bungalow semi, perfectly situated on a spacious, fenced corner lot in a sought-after neighbourhood, close to the Stratford Country Club & Avon River. This home offers the perfect blend of comfort, convenience, and curb appeal.Step into a bright and inviting main floor featuring an open-concept layout, ideal for both everyday living and entertaining. The main floor consists of a large dining room, living room, kitchen with laminate floors, 2 bedrooms and a 4 pc bath. Downstairs, the finished basement includes a generous additional bedroom, a full bath, and a versatile rec room, perfect for a home office, guest suite, or family entertainment space.Enjoy outdoor living in the private, fully fenced yard with large concrete patio, ideal for pets and weekend barbecues. With a prime corner location, you'll love the extra space and added privacy. (id:59911)
Sutton Group - First Choice Realty Ltd.
