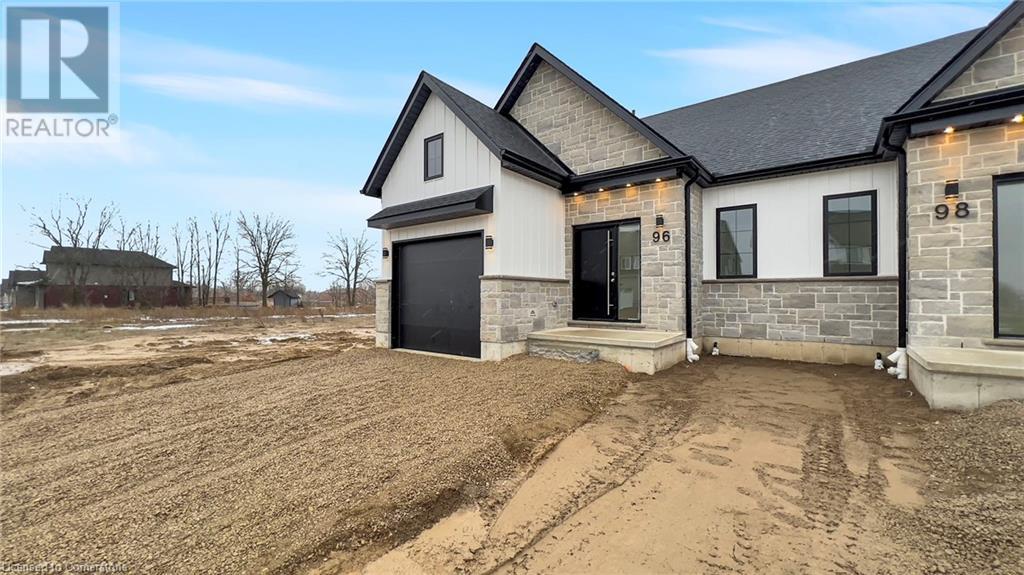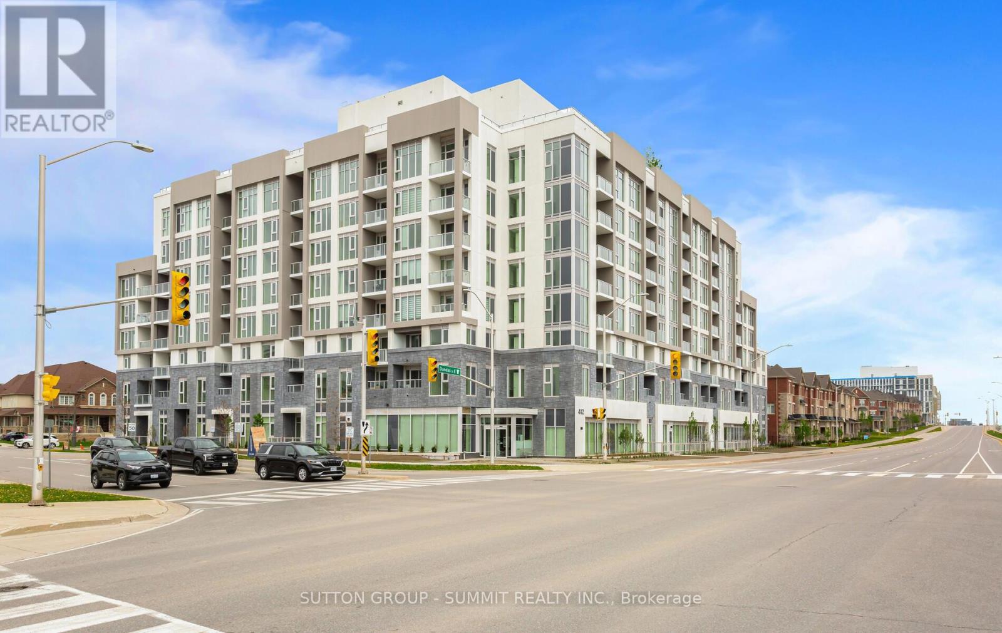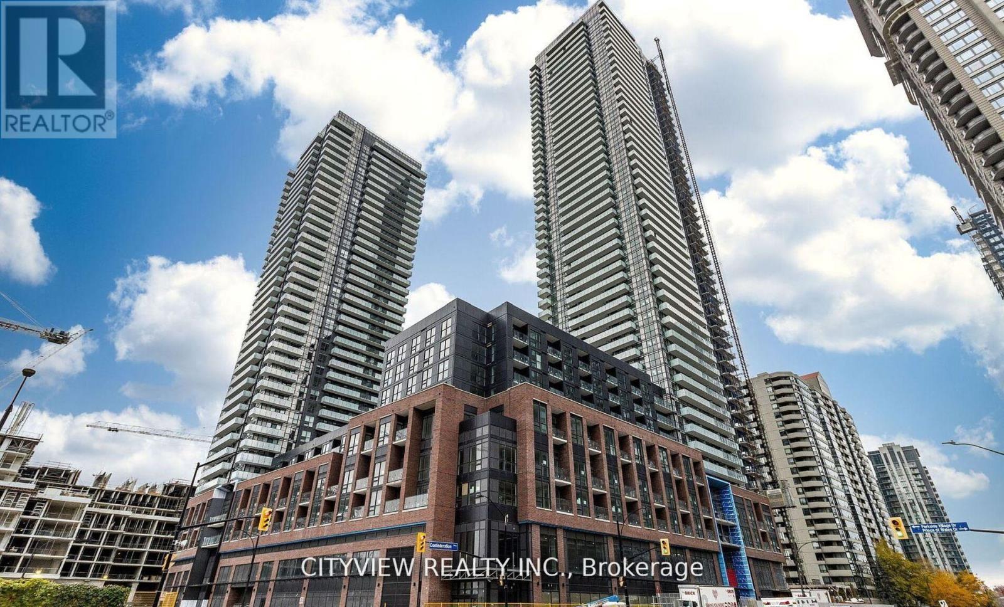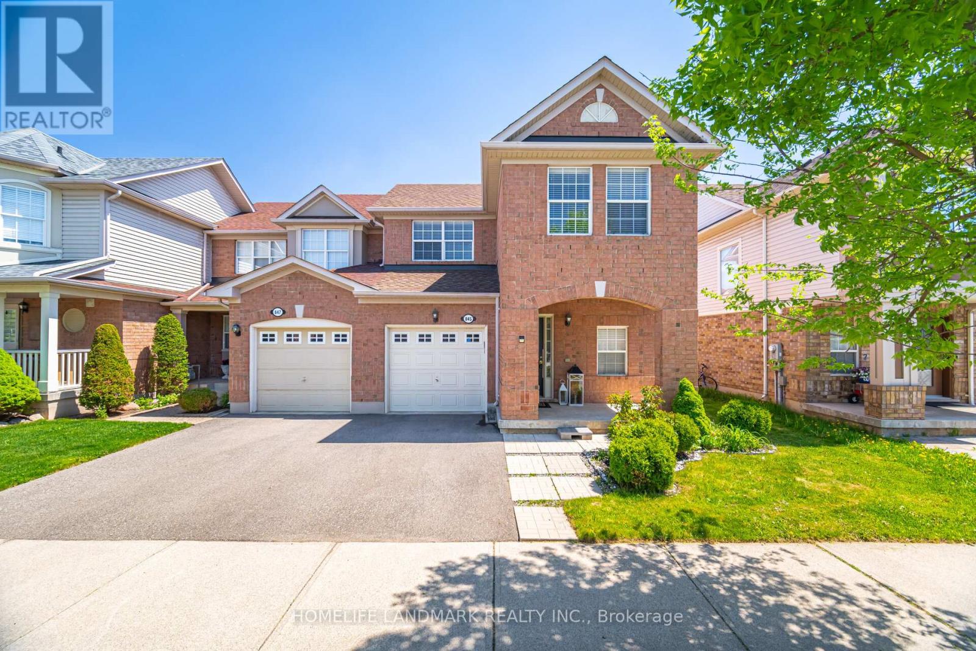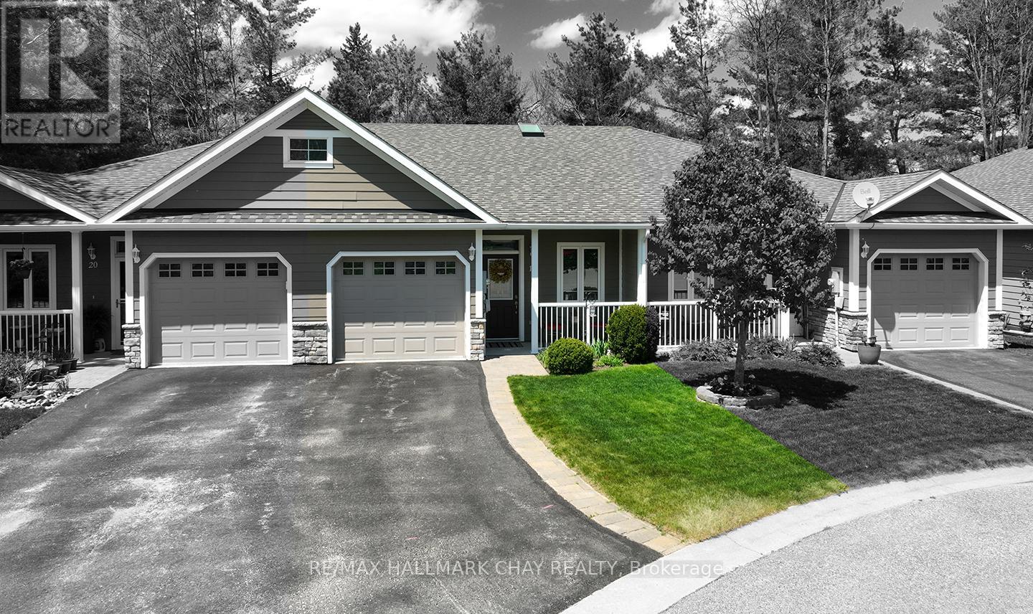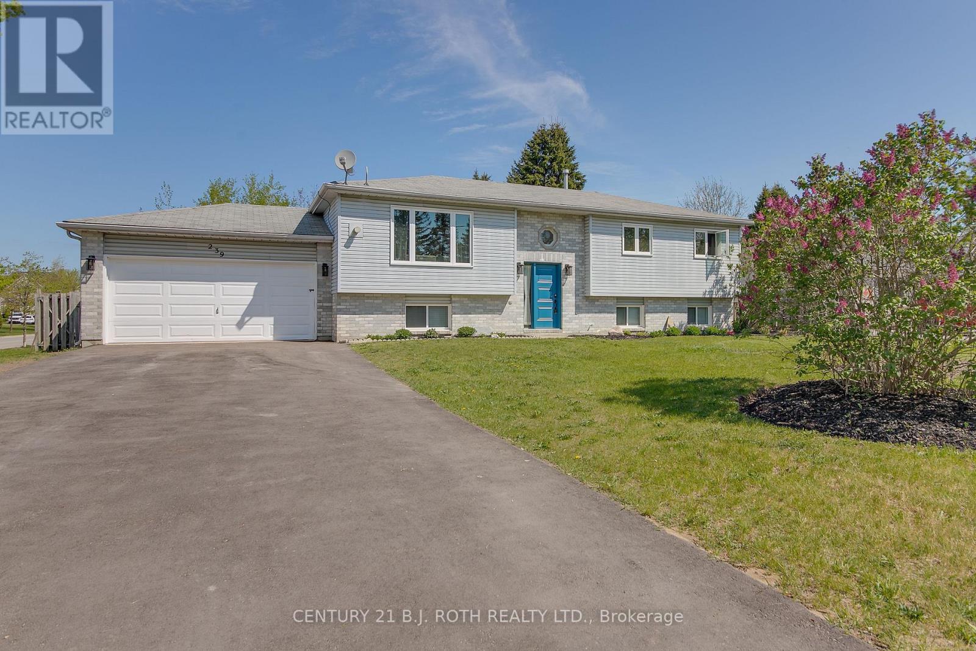149 Penhale Avenue
Elgin, Ontario
Welcome to this stunning 3-bedroom, 3-bathroom Hayhoe-built home, perfectly situated on a private corner lot with breathtaking views. Built in 2006, this beautifully maintained property offers over 2,200 sq. ft. of thoughtfully designed living space. Located just 10 minutes from the sandy shores of Port Stanley and 20 minutes from London, it blends peaceful suburban living with convenient city access. Step inside to discover a bright, spacious open-concept main floor with soaring 12-foot ceilings and expansive south-facing windows that flood the space with natural light. The solid birch kitchen is a dream for any home chef, boasting a stylish backsplash, a generous island, and direct access to the deck—perfect for outdoor entertaining. Upstairs, the primary suite is a true retreat, complete with a walk-in closet and a luxurious 5-piece ensuite. A second bedroom with ample closet space, a full bathroom, and a convenient laundry area make daily living effortless. The lower level is designed for both relaxation and entertainment, featuring a cozy family room with a gas fireplace, a third bright and spacious bedroom, and another full bathroom. Adding even more value, the newly finished basement offers extra living space, including another bedroom, a full bathroom, a comfortable living area, and abundant storage. Outside, the fenced backyard is a private oasis with mature pine trees, landscaped gardens, a deck with elegant glass railings, and a cozy firepit—ideal for quiet evenings or gatherings. The attached garage is both practical and functional, featuring built-in shelving, a mezzanine for extra storage, and a newly installed exhaust system with recent insulation upgrades. Located in the sought-after Mitchell Hepburn school district, this home is perfect for families looking to settle in a welcoming neighborhood. With quick access to the 401, commuting is a breeze. This incredible home is priced to sell and ready for its next owners. Book your showing today! (id:59911)
Keller Williams Innovation Realty
181 Burrwood Drive
Hamilton, Ontario
Tucked away on a quiet street in one of Hamilton's most sought-after Mountain family neighbourhoods, this charming 3-bedroom, 1.5-bath raised ranch is full of warmth, character, and potential. From the moment you step inside, you'll be greeted by an abundance of natural light pouring through the updated oversized windows. The original hardwood floors add timeless charm, and there's so much original character just waiting for your personal touch. Enjoy the convenience of an attached garage and the peaceful setting surrounded by parks and top-rated schools... everything a family could ask for! Whether you're upsizing, starting fresh, or looking for a home to make truly your own, this is a rare opportunity you wont want to miss. Come fall in love - your next chapter starts here! (id:59911)
Keller Williams Complete Realty
7404 Wellington Road 11
Drayton, Ontario
Escape to your private sanctuary on 6.2 acres of picturesque, forested land, perfect for those seeking a blend of luxury and nature. This stunning property offers 4 spacious bedrooms and 3 full bathrooms, providing comfort and elegance for the entire family. The luxurious primary suite includes a walk-out deck straight to a hot tub, walk in closet, and a spa-like ensuite bathroom, offering the ultimate relaxation experience. The heart of the home is the fully custom kitchen, designed with high-end finishes, modern appliances, and plenty of space for entertaining. Large windows flood the open-concept living and dining area with natural light, giving you stunning views of the natural surroundings. The walk-out basement offers endless possibilities. Enjoy cozy evenings by the fireplace in the beautiful living room, host friends in the billiards room, or stay active in your personal gym. Two additional bedrooms, Two bonus rooms and ample storage make this lower level a true extension of the home. Step outside to explore the beautifully forested property featuring trails ideal for walking or hiking. Relax by the peaceful natural pond or enjoy the two expansive decks, perfect for outdoor dining and gatherings. This property is a true haven for nature lovers, offering serene privacy without sacrificing modern conveniences. With a property like this, your dream lifestyle awaits! (id:59911)
Revel Realty Inc.
3 - 162 Church Street
Cobourg, Ontario
Location, Location, Location! The Best Water Views in Town! Welcome to this Spacious 2-bedroom, 1-bath apartment in Cobourg, Overlooking the Lake and Victoria Park! Just steps from the stunning Cobourg Beach. This Renovated 1000 sq ft unit features Hardwood Floors, an Updated Kitchen and Bathroom, a Walk-Out to a private Balcony and lots of extra Storage Space. Plenty of natural light! Enjoy ceiling fans, and a tenant-controlled thermostat for year-round comfort. The well-maintained building offers shared laundry, one parking spot, and a storage locker. Heat and water are included in the rent. Located near King Street's shopping and restaurants, and fronting onto Victoria Park, this apartment is perfect for anyone looking to enjoy both beachside relaxation and urban convenience. (id:59911)
Keller Williams Referred Urban Realty
96 Clayton Street
Mitchell, Ontario
Discover the perfect blend of comfort and style in this brand new semi-detached home! This brand new 1,503 sq. ft. semi-detached bungaloft by Alpine Homes offers modern design, upscale finishes, and a premium 5-piece LG appliance package. The exterior showcases timeless stone and board & batten, a 19-ft wide driveway, and added privacy with a green alley between homes. Inside, enjoy 10.5-ft tray ceilings, 8-ft doors, engineered hardwood, and large windows for natural light. The gourmet kitchen features quartz countertops, under-cabinet lighting, a 10-ft island, and a walk-in pantry. The main-floor primary suite includes a walk-in closet and spa-like ensuite, with an additional bath, powder room, and laundry area. Upstairs, the loft offers a third bedroom, 3-piece bath, walk-in closet, and skylights. The basement features 9-ft ceilings, oversized windows, and a 3-piece rough-in—ready for your personal touch. Book your private showing today! (id:59911)
RE/MAX Twin City Realty Inc.
801 - 225 Webb Drive
Mississauga, Ontario
Spacious One Bedroom Plus Den Unit With Unique Floorplan And Bright/Sunny Southwest Exposure! Amazing City Centre And Lake Views ! Parking And Locker Included ! Steps To Square One Shopping And Restaurants. (id:59911)
Century 21 Best Sellers Ltd.
801 - 225 Webb Drive
Mississauga, Ontario
Spacious One Bedroom Plus Den Unit With Unique Floorplan And Bright/Sunny Southwest Exposure! Amazing City Centre And Lake Views ! Parking And Locker Included ! Steps To Square One Shopping And Restaurants ! (id:59911)
Century 21 Best Sellers Ltd.
411 - 412 Silver Maple Road
Oakville, Ontario
This Brand-New Boutique Condo Is Ready To Welcome Its First Resident In North Oakville. Offering A Spacious And Airy Layout, This 1-Bedroom Plus Den Suite Includes One Underground Parking Spot And A Storage Locker. Featuring High-Quality Finishes, The Kitchen Is Equipped With Quartz Countertops And Stainless Steel Appliances. Key Features Also Include In-Suite Laundry, A Walkout Balcony, And A Smart In-Suite Package. Enjoy Exceptional Amenities Such As Fitness And Yoga Studios, A Party Room, Game Area, Lounges, Co-Working Spaces, And Pet Grooming Facilities. Take In Beautiful Views From The Rooftop Terrace With BBQ Stations. The Building Offers Concierge Services, Security, And Visitor Parking. Conveniently Located Near Oakville Mall, Local Cafes, Restaurants, Sports Complexes, Parks, The Hospital, And Oakville GO Station, With Quick Access To HWY 403. (id:59911)
Sutton Group - Summit Realty Inc.
1409 - 430 Square One Drive
Mississauga, Ontario
Brand new Junior 2 Bedroom 2 Bath. Laminate Flooring Throughout with a spacious second bedroom with a sliding door overlooking the kitchen. Modern kitchen with built in appliances. Primary bedroom has 3pc ensuite. Large balcony with north views. Amenities include gym, party room, theatre room, yoga/meditation room, kids zone, games room and rooftop area. (id:59911)
Cityview Realty Inc.
845 Mckay Crescent
Milton, Ontario
Bright & Stunning End-Unit Mattamy Croftside Model On A Quiet Crescent In The Highly Sought-After Community Of Beaty in the popular Hathorne Village. This Gorgeous Home Features A rarefind, over 29' Wide Lot & Extra Large Backyard With Access From The Side, Open Concept Layout,1st And 2nd Level Hardwood Flooring, Beautiful recently renovated Master Ensuite. Recentlyinstalled Quartz Countertop in kitchen and Bathrooms. Feeling Just Like A Semi And featuresHigh Ceilings, Sun-Drenched Windows with Abundance Of Natural Light In, Airy Family Room,Separate Dining And A Chef's Kitchen with quartz counter top, Cabinetry & Backsplash, SSAppliances, Large Pantry, pot lights. Garage Access From Inside. Primary Bedroom Suite WithLarge Walk-In Closet & 3-Pc Ensuite. Two More Spacious Bedrooms And a 4-Pc Bath. FabulousFinished Lower Level with upgraded Berber carpet and big windows. Make your home office in thespace provided in the basement. This perfect Family home is close to To A Variety Of Schools,Library, Parks, Shopping, walking trails, splash pad, Tennis court & Just 4Km/8Minutes ToMilton Go. Easy access to 401/407. (id:59911)
Homelife Landmark Realty Inc.
50 - 7475 Goreway Drive
Mississauga, Ontario
Very Well Maintained 3 Bedroom Townhouse; Walking Distance to Shopping Mall, Bus Stops and Public Library. Located at Close Distance to Humber College and William Osler Hospital. Go Station at Walking Distance. New Installed Pot Lights in the House and Window Coverings. easy Access to HWY 427 and 407. 30 Mins to Downtown Toronto, Carpet and Laminate Floor throughout the house. Low Maintenance Fee. Ideal for First Time Home buyers or Investor. Move in ready. (id:59911)
Index Realty Brokerage Inc.
245 - 2110 Cleaver Avenue
Burlington, Ontario
Highly Sought-After LOCATION in desirable "Headon Forest" in the heart of Burlington. End unit one level 2 bedroom home totally renovated in 2018 with new kitchen including quartz counter top, new cabinetry, double sink, glass tile backsplash, rich engineered wood flooring and numerous windows which add bonus natural lighting and additional privacy as this is a corner unit. 2 full bedroom incl. a large Main Bedroom with garden views and a sizeable double closet with a semi ensuite 4 piece bathroom totally renovated with upgraded cabinetry, bonus heated tile flooring and newer tub. The second bedroom Is perfect For A Nursery, Office Or Guest Bedroom Approx 1130 sq ft in size allows full ensuite laundry room and bonus storage room. The great room features a full size brick facing wood burning fireplace with an upgraded wood mantle as well as a sliding door walkout to the large covered balcony where BBQ's are permitted. Please note the upgraded engineered wood flooring runs throughout the entire home, freshly painted in neutral colors throughout. Upgrades include numerous pot lighting in kitchen area, mirrored closet doors in primary bedroom and front hall. Walking distance to schools, Shopping, Parks, Community Centre and Close to Commuter Routes incl 407 and QEW. This spotless End unit 2 bedroom Townhome features beautiful gardens & court yards with mature treed setting. This complex called "Arbour Lane" is very well maintained. (id:59911)
RE/MAX Aboutowne Realty Corp.
12 - 1968 Bloor Street W
Toronto, Ontario
Welcome to 1968 Bloor Street West Townhouse #12, freehold, POTL fee 532.33, 2 bedrooms+ den and 2& a half washrooms, 3-storey, Georgian-style end unit that feels like a semi-detached home, offering abundant natural light & a spacious interior. Located on the quiet side of this charming complex, this home is located in the desirable North High Park area, just steps away from the Bloor Subway & all the good shopping, cafes & restaurants of Bloor West Village. Perfectly positioned directly across from beautiful High Park, offering serene views & easy access to nature. Main Floor: A convenient2-piece bath, open concept living & dining area, modern kitchen with granite countertops & a custom-built peninsula, complimented by SS app, creating a wonderful flow for entertaining and everyday living. Hardwood throughout main floor. Second Floor: Spacious primary bedroom featuring two double closets& custom built-in cabinetry & hardwood throughout. A luxurious ensuite bathroom with ceramic floor & a separate shower with two shower heads, a deep soaker tub, & double sinks for ultimate relaxation. Third Floor: Versatile space perfect for an office, den, or family room, laundry area, a spacious second bedroom with two double closets, a 3-piece newly renovated shower 2024 completes this level. Fourth Floor: Step outside to a private, two-section deck with views of High Park, equipped with a gas hookup for your BBQ, a water tap for gardening, a skylight, & an electrical outlet for convenience. This home offers the perfect blend of style, functionality, & location, making it an ideal place to call home !** EXTRAS **New deck 2023, skylight, air conditioner 2022, washer 2024, dryer, new high efficiency hot water tank owned, high efficiency furnace, California wood blinds, Miele dishwasher, custom kitchen peninsula with granite top, custom cabinetry in primary bedroom. Furnished or unfurnished. Short term or long term. Landlord is flexible. $1000.00 damage deposit required. (id:59911)
Royal LePage Real Estate Services Ltd.
550 Hayward Crescent
Milton, Ontario
Well maintained 3 bedroom, 3 bath home in a desirable, mature area of Milton. This home sits on a huge corner lot on a quiet street, with beautiful landscaping and sides onto a private cul de sac...great for kids to safely play on! Main floor has generous living/ dining space with a walk out to the low maintenance/no grass, backyard deck/ stone patio. and bbq gas hook up. Huge primary bdrm can accommodate a private sitting area to enjoy a good book, watch some TV, meditate, exercise or whatever else your heart may desire. Upper level 4pc semi-en suite bathroom has convenient laundry area included (NOTE: There is also a laundry hook up option in the basement bathroom). Finished basement offers extra living space for the family, including a finished 3pc bathroom, storage room with cold room. Double driveway allows for 4 cars to park plus the single car garage. Roof (2020), Furnace & Ac (2019), New Doors And Windows (2017) New Insulation (2017) (id:59911)
Right At Home Realty
810 - 36 Park Lawn Road
Toronto, Ontario
This magazine worthy home is a true delight to see! From the moment you walk in, youre welcomed by a stunning wall of windows that frame peaceful city and lake views. This bright and spacious southeast corner suite offers nearly 1,000 sq ft of living space with a generous 125 sq ftsouth facing balcony- ideal for relaxing or entertaining.Enjoy a stylish, European inspired modern kitchen with a built in oven and cook-top-perfect for contemporary living. The smart split bedroom layout provides privacy for all, while the spacious primary bedroom easily accommodates a king-size bed with room to spare- a rare luxury in condo living. Ample storage throughout, including his and hers closets in the primary suite, adds everyday convenience. The unit has been freshly painted and lovingly maintained.Located in a secure, well-managed building with 24/7 concierge service, this home is packed with amenities: party room, billiards room, gym, shared workspace, second level terrace,outdoor BBQ's, guest suite(for rent), lounge,children's playroom,visitor parking and a library. You'll love the convenience of nearby transit,shopping, dining, and waterfront parks- plus easy highway access and proximity to the downtown core. The upcoming Park Lawn GO Station will be right at your doorstep, making travel even more convenient.Nature lovers will appreciate being steps from Lake Ontario, Humber Bay Shores Park, and scenic bike and walking trails. Additional features include a privately owned Unilux HVAC heat pump providing both heating and cooling (no rental fee) and a custom built-in TV console included in the sale. (id:59911)
Real Estate Homeward
10 - 1015 Galesway Boulevard
Mississauga, Ontario
Beautiful, sun-filled unit situated in the high-demand Heartland neighbourhood, surrounded by shopping, dining, banks, and all essential amenities including the Heartland Town Centre. The main floor features 9-foot ceilings, an open-concept kitchen with an extended breakfast bar, perfect for entertaining. Enjoy the convenience of a main-floor laundry area and a thoughtfully designed combined living and dining space. The home also offers direct interior access to the garage for added functionality and ease. Upstairs, the spacious primary bedroom includes a 4-piece ensuite. Three additional generously sized bedrooms provide ample space for the whole family. The large, unfinished basement offers excellent potential for a home gym, recreation area, or extra storage. Quick and easy access to Highways 401, 403, and 407 makes commuting a breeze. An ideal home for families seeking space, comfort, and convenience in a prime location. Book your showing today, this is a rare leasing opportunity not to be missed! (id:59911)
Exp Realty
4416 Olde Base Line Road
Caledon, Ontario
Welcome to 4416 Olde Base Line Road, a rare and highly sought-after 63-acre, more or less, property in the heart of Caledon with frontage on both Olde Base Line and Horseshoe Hill. Right at the roundabout leading to Dixie Road and the 410 Highway. This expansive parcel offers endless potential with approximately 20 acres, more or less, suitable for crop planting. Fantastic and panoramic views from a potential building site.The property features a well-maintained renovated, open concept, 3-bedroom bungalow with a walkout lower level, an oversized detached double-car garage with . There is also two large storage buildings with hydro and drive-in doors, one is heated with concrete floors ideal for hobbyists, contractors, or storage. Additional outbuildings include a Quonset hut, with from concrete pad. House is serviced with hydro, septic, and a private well. This versatile property is perfect for a private estate, agricultural use, or potential future development (buyer to conduct due diligence). Located minutes from amenities yet nestled in tranquil countryside, this is a one-of-a-kind offering. Dont miss your chance to own this prime piece of Caledon real estate with unmatched location, views, and potential. Detached Double Garage 24X26X10 Feet High. Two Large Storage Buildings, 48X96X16 With Two 26X16 Drive-In-Door & Man Door, 48X96X18 With 4 Drive-In Doors And Four Drive-In Doors & Two Man Doors (Heated With Concrete Floor), and Quonset Hut Approximately 60X38, 2 Levels With Large Concrete Pad. (id:59911)
Royal LePage Rcr Realty
13 Oak - 4449 Milburough Line
Burlington, Ontario
Ready to smartsize, your life? Travel, be carefree and enjoy the peace and quiet of this year - around community. Heres a home for you at the end of a small road with open views and plenty of outdoor living too. This tastefully decorated double wide house has 2 bedrooms each with their own ensuite. A rare feature of raised ceilings throughout and beautiful transom windows on both exposures. This kitchen is a gourmets delight and the extra fridge and sink makes entertaining seamless. All ceilings are a rare 9 feet high. (id:59911)
Coldwell Banker Escarpment Realty
55 Burrows Avenue
Toronto, Ontario
Welcome to 55 Burrows Ave a custom built chateau style home in the heart of Etobicoke, built in 2012 by the original owner. Exterior features include Indiana limestone and stucco finish, copper eavestroughs, custom wood soffits, Douglas fir T&G ceiling on front porch, and a solid cherrywood front door. The driveway is concrete with flagstone detail, professionally landscaped with 3 mature Japanese maple trees, and includes an in-ground sprinkler system. The main and basement levels feature Jatoba hardwood flooring, with red oak on the second floor. Interior finishings include poplar 9 baseboards and 4 casings with back bend, solid wood interior doors, coffered ceilings in the living, dining, family room, and kitchen, marble flooring in the foyer, and plaster crown moulding throughout.The chefs kitchen includes solid ash wood cabinetry with dovetail drawers and birch plywood boxes, granite counters, pantry, pot filler rough-in, 36 GE gas stove, custom Vent-A-Hood, 36 built-in KitchenAid fridge, Miele speed oven (island), and Bosch dishwasher. Custom European closets in all bedrooms. Bathrooms feature marble showers and tile work, with two skylights in the second-floor stairwell and kids' bathroom.There are 3 gas fireplaces located in the living room, family room, and primary bedroom. The fully finished basement offers 8-ft ceilings, a theatre room with solid cherrywood wall unit, a walkout to the backyard, and a separate side entrance to the garage and mud room ideal for in-law or nanny suite potential. Outdoor features include Brazilian Ipe wood decking, walk-out patios, and a custom cedar gazebo with metal roof. The garage has soaring ceilings for added storage or lift capability. Mechanical and system upgrades include 2 furnaces, 2 A/C units, 2 newer hot water tanks, newer washer and dryer, newer fridge, and security cameras.This home showcases craftsmanship, quality materials, and thoughtful design in one of Etobicoke's most desirable communities. (id:59911)
RE/MAX Millennium Real Estate
1 Cedar - 4449 Milburough Line
Burlington, Ontario
Welcome to your new home. Nestled in a pristine forest yet so close to all the amenities. This house is located in a year around, gated community. It is maintenance free and on one level from living area to your large decking. Two generously sized bedrooms , 2 baths, a 4 season sunroom plus a large open concept living room and eat in kitchen. All appliances are stainless and upgraded. Enjoy entertaining in this cooks kitchen with lots of preparation areas. Your view from the deck catches morning sunrise to evening sunsets. Enjoy a peaceful surrounding and a great community. Convenient side by side 2 car parking. Lost Forest is the gold standard for gated communities. Its time to book your showing. (id:59911)
Coldwell Banker Escarpment Realty
19 Cedar St. - 4449 Milburough Line
Burlington, Ontario
Your own piece of paradise awaits. Enjoy breathtaking views of the pristine forest while sipping your morning coffee. This 2 bedroom,2 bathroom house is bright and spacious with large transom windows with peaceful views of your oasis. The community amenities include a large in ground pool, club house and various activities on the social calendar. Outside paths and driveway are professionally crafted in custom stonework. This home also includes your private side yard complete with a gazebo covered patio with adjacent BBQ station. If you are ready to simplify your life and enjoy your new community, this is the time to book your tour today! (id:59911)
Coldwell Banker Escarpment Realty
18 Maple Court
Severn, Ontario
This beautifully upgraded model home nestled in a peaceful cul-de-sac within a desirable adult-living communities. This elegant bungalow is designed for effortless living, offering a seamless blend of comfort, style, & modern convenience for the 55+ lifestyle. Begin with a stepless entry perfect for accessibility. Inside discover the high-quality finishes, including eng. hardwood flooring in a warm Asian Maple tone (New Dec. '22) paired with smooth ceilings throughout & crown moulding. Spacious open-concept layout features a stunning maple kitchen w/soft-close cabinetry, granite countertops, maple crown molding, 9ft ceiling, large bright skylight & stylish s/s appliances, ideal for entertaining & comfort. Enjoy cozy evenings by the natural gas stone fireplace with a wood mantle in the living room. Retreat to the spacious primary suite complete with a large walk-in closet and luxurious 4-piece ensuite with granite counters. Additional features include upgraded trim and faucets, quality ceramic tile, and plush carpeting with an upgraded underpad in the bedrooms.Outside, features low-maintenance James Hardie cedar-milled siding & stone accents while complementing a beautiful backyard. A 16 x 30 interlock patio, detailed interlocking at the front entry & driveway PLUS no neighbours behind. The garage offers inside entry and accommodates 1 vehicle, with parking for 2 more in the drive plus additional guest parking available. This Quality Home is built with care & attention to detail including R20 walls & R40 insulation, a 2022-owned hot water heater, air conditioning, & $250/mo fee that cover snow removal, lawn maintenance, & landscaping. Walk to downtown Coldwaters shops, restaurants, and amenities, with quick access to Hwy 12 & 400 making your drive to Midland, Orillia & Barrie a breeze. This thoughtfully designed home is perfect for downsizers seeking quality, comfort, and community. This is a rare opportunity don't miss out! Book your showing today, see the video! (id:59911)
RE/MAX Hallmark Chay Realty
239 Centre Street
Essa, Ontario
Fully renovated and move in ready. This home offers modern living and flexibility for growing families or multi-generational living. The bright, fully finished basement is perfect for an in-law suite complete with its own open concept kitchen and generous family room, large bedroom with semi-ensuite bathroom. Upstairs features a elegantly upgraded kitchen overlooking family room with gas fireplace and a spacious primary bedroom with a semi-ensuite bathroom. Enjoy peace of mind with new windows and doors and relax or entertain in the fully fenced yard with a large deck.A must-see for families looking for comfort, functionality, and future potential! (id:59911)
Century 21 B.j. Roth Realty Ltd.
5 Earl Grey Court
Richmond Hill, Ontario
Spectacular 2 Storey W/ Lovely Skylight In Bayview Hill. Rare 163 Feet Deep Premium Lot. Additional 200K Upgrade. 15 Crystal Lights. Modern Granite Kitchen with large private area of W/O Sundeck. Full house with beautiful and unique Crown moulding. Jacuzzi and Heated floor In The Master Br. Mirrored Wet Bar In The Basement, Gorgeous Walk-Out Bsmt W/ Rec Rm, Irresistible Landscaped Garden W/ Deck, Close To Park, Bayview Secondary School, Restaurant, Supermarket, Plaza, Highway 404, Bus Station And Go Train Station. (id:59911)
Century 21 King's Quay Real Estate Inc.




