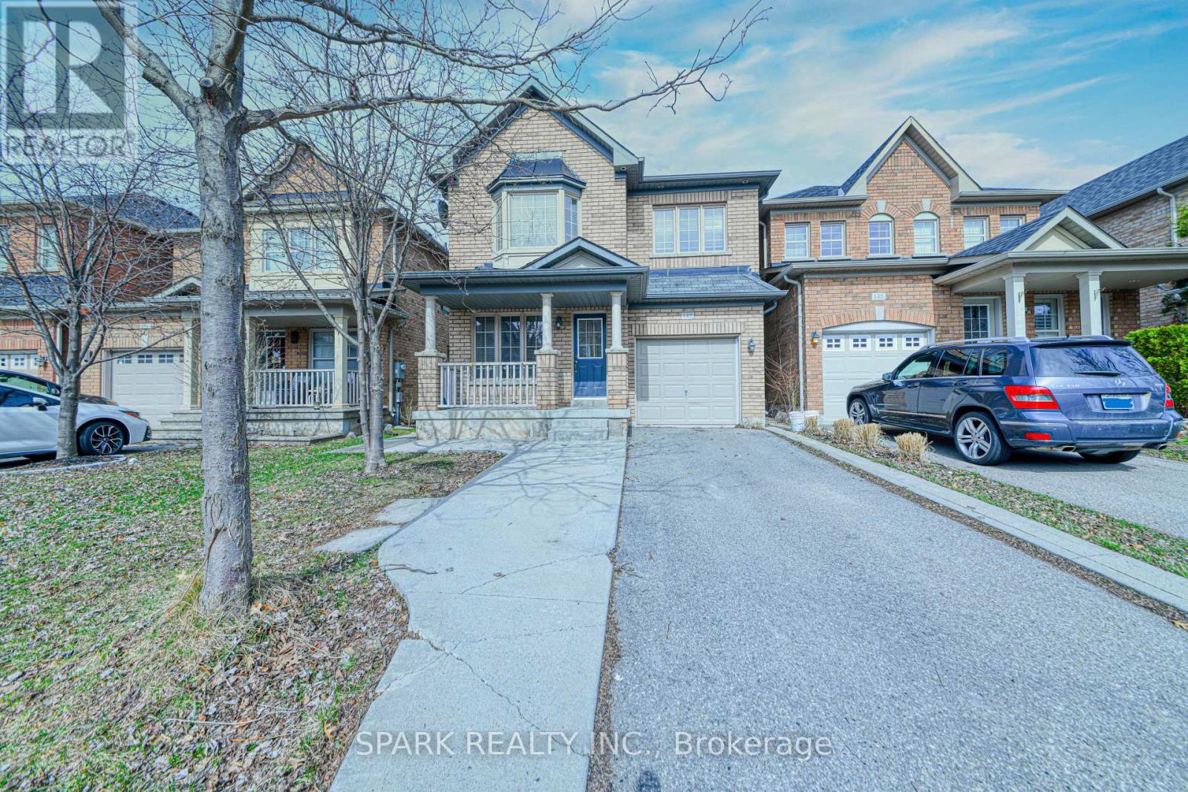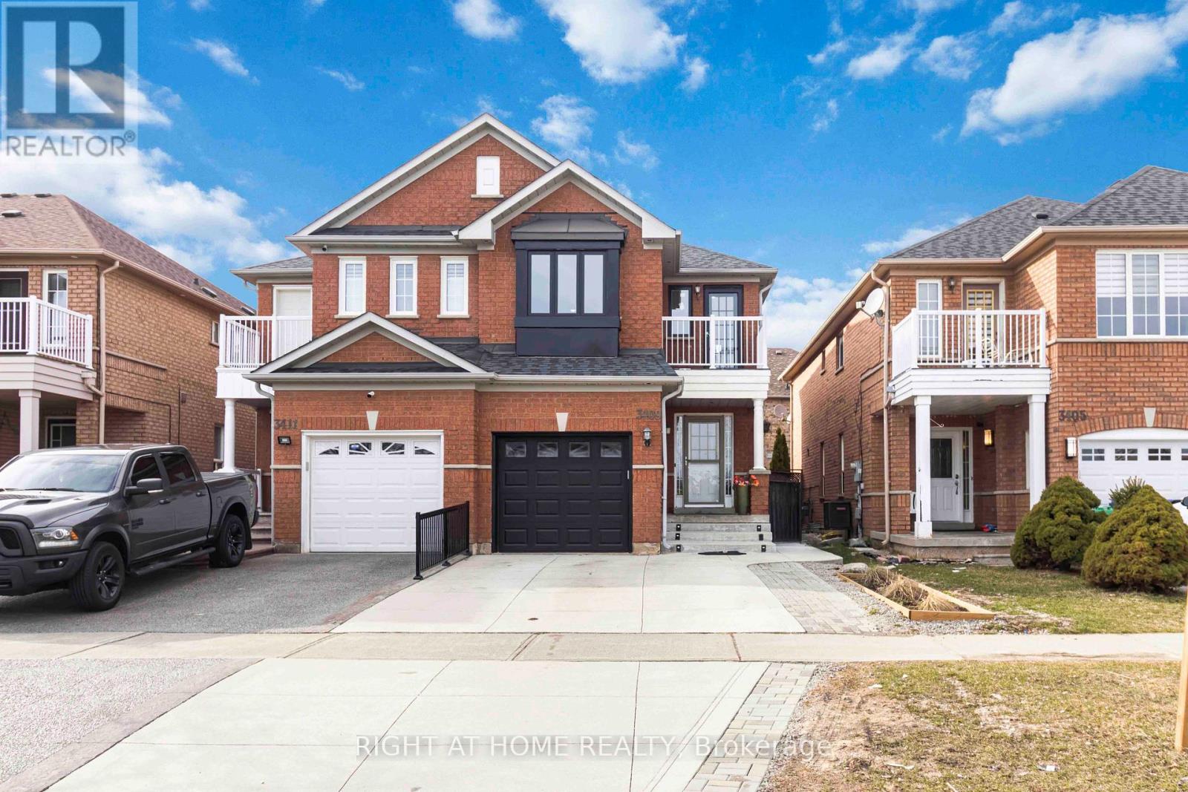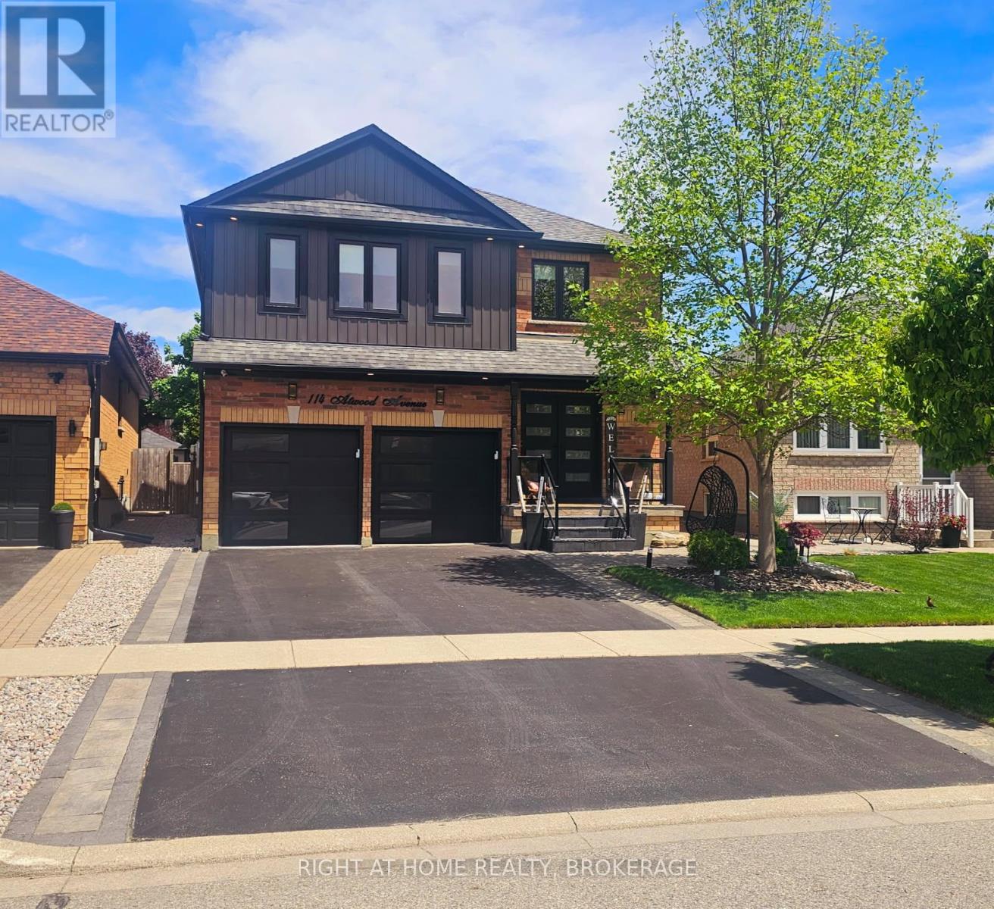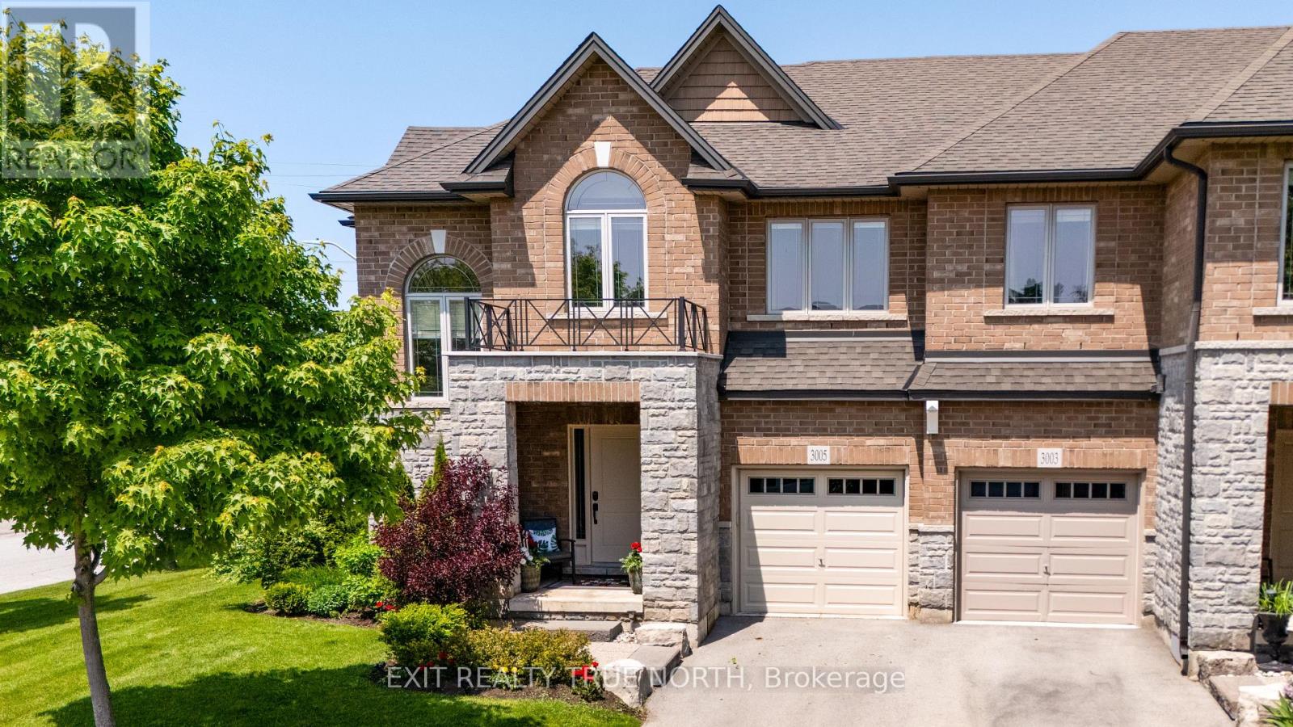306 - 812 Burnhamthorpe Road
Toronto, Ontario
Welcome to Millgate Manor III in desirable Markland Wood! This 2-bedroom plus den suite offers a unique, spacious layout unlike some of other 2+1 units in the building featuring a large, sun-filled den that can easily serve as a spacious third bedroom or an ideal home office. The bright open-concept design is enhanced by laminate flooring and a stylish kitchen with updated cabinetry, extra pantry space with pull-out shelving, stainless steel appliances, backsplash, and an eat-in area. The expansive living and dining rooms comfortably accommodate full-sized furniture - (no need to settle for condo-size pieces!) with a walk-out to a west-facing balcony perfect for evening sunsets. The primary bedroom includes a walk-in closet and a renovated 4-piece ensuite, while the second bedroom offers a double closet and large window. Both bathrooms are updated with granite vanities and subway tile shower enclosures. Enjoy the convenience of ensuite laundry with full-sized stainless steel washer/dryer and a rare in-suite large storage locker (no need to run down to the underground every time!). This well-managed building is known for its resort-style amenities: indoor & outdoor heated pools, tennis courts, gym, indoor golf range, sauna, squash/basketball courts, party room, kids playground, and more. Convenient ground floor laundry room for larger items, BBQs permitted, ample visitor parking, and all-inclusive maintenance fees cover heat, hydro, water, high-speed internet, and upgraded cable (incl. Crave, HBO & Starz) for carefree living. Perfect for downsizers or families looking for turnkey living without compromising on space, style, or convenience. (id:59911)
RE/MAX Professionals Inc.
147 Weston Drive
Milton, Ontario
Welcome to this stunning, well-maintained detached home located in the highly sought-after Escarpment neighborhood a perfect blend of comfort, functionality, and style. Offering approximately 2,100 square feet of beautifully designed living space above ground plus a fully finished basement in-law suite, this home is ideal for growing families or savvy investors looking for added rental potential. Step into a bright and spacious main floor with large windows, allowing plenty of natural light to flood the space. The open-concept living and dining areas are perfect for entertaining guests or relaxing with loved ones. The kitchen features modern cabinetry, ample counter space, and a huge dining/breakfast area that also leads to the family room and provides access to the backyard. A hardwood staircase leads you upstairs to generously sized bedrooms, including a luxurious primary bedroom complete with a walk-in closet and a private 5-piece ensuite bathroom with walk-in closet. Each of the bedrooms on the upper level offers comfort and privacy, making it the ideal space for families. The second-floor laundry area adds extra convenience to your daily routine. Located within walking distance to top-rated schools, shopping plazas, public transit, parks, Milton District Hospital, and upcoming Wilfred Laurier University, this home brings together suburban peace and city accessibility. What truly sets this property apart is the basement complete with a separate entrance from the backyard. The basement includes one spacious bedroom, a full bathroom, a living area. Whether you're a first-time buyer, upgrading, or investing, this home checks all the boxes. Dont miss the opportunity to own in one of Miltons most desirable communities! Features: 2-car driveway parking, 1-car garage parking with direct access from inside the house. (id:59911)
Spark Realty Inc.
6 Sultan Pool Drive
Toronto, Ontario
Welcome to this stunning home nestled in the highly sought-after area of Etobicoke. This fully renovated bungalow boasts thousands of dollars in upgrades, including a modern kitchen, upgraded washrooms, updated shingles, new lighting, stylish flooring, updated windows and more! Ensuring a move-in-ready experience. The property features 3+3 spacious bedrooms and 3 full bathrooms, offering ample space for families. Situated in the vibrant West Humber-Clairville neighborhood, this home offers unparalleled convenience. Families will appreciate the proximity to William Osler Health System and reputable institutions such as humber college and university of guelph-humber. Commuters benefit from easy access to public transit, with bus stops just a minute's walk away, and major highways like the 427 and 401 nearby. Shopping enthusiasts will enjoy being close to The Albion Centre and Woodbine Centre, while numerous dining options, parks, and recreational facilities are within reach. Don't miss this must-see property that perfectly combines modern renovations with an ideal location. (id:59911)
RE/MAX President Realty
38-1 Mendota Road
Toronto, Ontario
Gorgeous And Spacious Freehold Townhouse Nestled In The Highly Coveted Stonegate Neighborhood.This Bright Open Concept Home Boasts a Stunning Renovated Eat-In Kitchen With Centre Island AndWalk Out To Your Private Backyard Patio. Hardwood Throughout This Beautiful Open Concept HomeWith Custom Built In Cabinetry, Large Windows And High Ceilings (Laminate In Basement) UpstairsYou Will Enjoy The Huge Primary Bedroom With Vaulted Ceilings And Walk-In Closet. Renovated 5Piece Bathroom With Double Sink Vanity, Separate Soaking Tub And Shower. Large Sun-FilledSecond Bedroom Contains Big South Facing Windows. This Fully Move In Ready House Also OffersRenovated Basement With Fold Out Queen Size Murphy Bed Seamlessly Built Into The Cabinetry.Perfect For Guests Or as a Third Bedroom, Nanny Or In-Law Suite Equipped With 4 Piece EnsuiteBathroom. Located In a Family Friendly Neighborhood With Easy Access To The GardinerExpressway ,TTC and the Mimico Go Station. You Are Also Conveniently Located Close ToExcellent Shopping and Restaurants, Costco, Ikea and Metro. Short Distance Away From GreatParks And Schools. This Is The Perfect Home For Executives, Couples And Young Families. (id:59911)
RE/MAX West Realty Inc.
70 Glebe Crescent
Brampton, Ontario
Welcome to this move-in-ready bungalow that seamlessly design exceptional functionality. This is a fantastic family home featuring generously sized rooms, formal living and dining areas, a main floor family room, and an eat-in family kitchen. Professionally renovated, this detached bungalow boasts 3+3 bedrooms and a brand-new, FINISHED LEGAL BASEMENT with a separate entrance. The main floor offers an open-concept layout with modern kitchens equipped with quartz countertops, high-end stainless steel appliances, and a stylish backsplash. Additional upgrades include new doors, baseboards, and trim, Upgraded Meter to 125 A in 2024, as well as LED pot lights in upper level bedrooms (2023), Pot lights in Basement (2024) and Brand new AC (2025). (id:59911)
Century 21 People's Choice Realty Inc.
49 Hilltop Court
Caledon, Ontario
Good Opportunity. Raised Bungalow on a quiet Cul-De-Sac with an oversized Pie Shaped Lot giving you a lot of privacy in a Forest- Like Backyard. In a Move-in ready condition, with a new freshly painted interior and a separate entrance to the finished basement, ideal for an in law suite.Lower features a custom rec.room cabinet, wet bar, and a wood Fireplace. Recent upgrades : A/C and Furnace ( 2022) and -200 amp service (id:59911)
Homelife/bayview Realty Inc.
1049 Cedar Grove Boulevard
Oakville, Ontario
Situated on a quiet cul-de-sac in Morrison, this Gren Weis designed, Hallmark-built Detached residence offers 5,687sqft (3745+1942sf bsmt) of luxury across three spacious levels, including 4 bedrooms and 5 bathrooms. Cedar shake exterior, copper accents, and lush professional landscaping create a unique curb appeal in one of Oakville's most sought-after enclaves. Sitting on a quiet family friendly street, spacious garage parks 2 cars, and long driveway with no sidewalk! The interior detail blends timeless elegance with family functionality. The chefs Kitchen features premium appliances, custom cabinetry, and walk-out to a private, covered rear patio perfectly paired with a vaulted Family Room rich in character, natural light, and coffered ceilings. Formal living and dining rooms flow seamlessly for refined entertaining, while a main floor Office offers a private workspace. Upstairs, all bedrooms feature their own ensuite bathrooms, with the primary suite boasting a private balcony, expansive walk-in closet, and a spacious spa-inspired bath. Thoughtfully spaced secondary bedrooms ensure comfort and privacy for family and guests. The fully finished lower level is designed for relaxed living and recreation complete with a retro-style bar, fireplace, gym, fourth bedroom, and 4-piece bath. Top-rated schools including Oakville Trafalgar High School, E.J. James Public School, and close to Appleby College. Minutes to the QEW, Oakville GO Station, and Gairloch Gardens. Move-in ready! (id:59911)
Bay Street Group Inc.
3409 Mcdowell Drive
Mississauga, Ontario
Located in the desirable Churchill Meadows community, this upgraded all-brick home features 4 generously sized bedrooms, an inviting layout and tons of natural lighting. Open concept living and dining room with hardwood floor, new windows, upgraded lighting fixtures and pot lights throughout. Upgraded kitchen with new cabinetry, quartz countertop and backsplash, and wi-fi enabled stainless steel appliances. Upgraded bathrooms with new vanities, lighting and flooring. Bright and spacious basement with brand new luxury vinyl tile flooring and pot lights. Rental income potential with an existing dedicated entrance and the 4th bathroom already roughed-in. Spacious backyard with a large garden shed. Great curb appeal with concrete driveway, extended concrete front steps with built-in LED lighting, wrap-around concrete pad, exterior pot lights, newer roof shingles and insulated garage door. Newer AC & HWT (both owned and not rented). Conveniently located near top rated schools, parks, shopping centres, with quick and easy access to all major highways 401, 403 and 407. (id:59911)
Right At Home Realty
19 Garside Crescent E
Toronto, Ontario
FULLY RENOVATED INSIDE/OUTSIDE IN 2019. HOUSE WAS SHOWCASED ON THE PROPERTY BROTHERS. VAULTED CEILING WITH BEAM AND OPEN CONCEPT. LARGE KITCHEN WITH ISLAND, 2 SKYLIGHTS, WINDOW AT SINK, DOUBLE SLIDERS THAT LEAD TO A DECK WITH BBQ. HIGH END APPLIANCES IN THE KITCHEN. LIVING ROOM IS OPEN TO KITCHEN WITH A BUILT IN ENTERTAINMENT UNIT. NEWER WINDOWS, ROOF, A/C, ELECTRICAL W200 AMPS, PLUMBING, CENTRAL VAC, LANDSCAPING FENCE IN 2019. HARDWOOD FLOOR ON MAIN FLOOR AND VINYL FLOOR IN BASEMENT. PRIMARY BEDROOM HAS A 3PC ENSUITE AND BUILT IN STORAGE. 2 BEDROOMS SHARE A 4 PC BATHROOM ON MAIN FLOOR. ENJOY THE NATURAL LIGHT ON THE MAIN FLOOR WITH THE 3 SKYLIGHTS, DOUBLE SLIDERS AND LARGE WINDOWS. THE BASEMENT HAS A LARGE RECREATIONAL ROOM WITH BUILT IN WALL UNIT. GREAT AREA FOR ENTERTAINING. A 2 PC BATHROOM IS AVAILABLE. LARGE LAUNDRY ROOM WITH SINK, COUNTER, CABINETS AND WASHER, DRYER. THE SEPARATE ENTRANCE WITH WALK-UP PROVIDES ACCESS TO A SEPARATE BASEMENT APARTMENT THAT IS EQUIPPED WITH 3PC BATHROOM, BEDROOM, KITCHEN, LIVING ROOM AND ITS' OWN LAUNDRY ROOM. POTENTIAL FOR NANNY, IN-LAW OR RENTAL. CLOSE TO SCHOOLS, HIGHWAY, YORKDALE, HUMBER HOSPITAL, SUBWAY. IDEAL LOCATION. IDEAL HOME FOR A YOUNG FAMILY OR DOWNSIZERS. A UNIQUE GEM (id:59911)
Royal LePage Premium One Realty
9 - 90 Little Creek Road
Mississauga, Ontario
"Welcome to The Marquee Townhomes by Pinnacle, where luxury meets convenience in this rare side unit boasting over 2,200 sq ft of elegant living space. This exceptional home offers a double garage with flooding the interior with natural light. Designed for modern living, this home features three sunlit bedrooms on the 3rd floors perfect for multi-generational families or flexible living arrangements. The main-floor living room with a full washroom is ideal for converting into bedroom for elderly family members or can be transformed into a private office or creative studio. The second-floor open-concept living and dining area is perfect for entertaining, highlighted by floor-to-ceiling windows, hardwood floors throughout, and a gourmet kitchen with granite countertops and premium KitchenAid appliances. An elegant fireplace and a spacious balcony make it the perfect setting for family BBQs or relaxing evenings. Prime location at Hurontario & Eglington, just steps to a park with tennis courts and a playground. Only minutes from Highways 403/401, Pearson International Airport, and a short drive to Square One and Oceans Super market offering the perfect blend of tranquility and convenience. Home you don't want to miss !!" (id:59911)
Century 21 Green Realty Inc.
114 Atwood Avenue
Halton Hills, Ontario
Step into a completely renovated home with a backyard paradise. This home has been completely upgraded and transformed in the last 5 yrs including but not limited to: Fully redone basement, Quartz kitchen Countertops, Kitchen Cupboards, Backsplash, New sink, Hood fan, Crown Moldings, 3" Baseboards, All new interior and exterior doors including Garage and Front Entrance, All new light fixtures, Electrical outlets with lights, Outside Pot lights, 6 Camera Security System, Furnace, Larger A/C unit, New Water Softener, 5 Zone Irrigation System (Front and Back), Front Porch Stone and Glass Railing, Outdoor Yamaha Speakers, BBQ hooked up to home gas line, Garage Epoxy Flooring, Including Central Vacuum, Heated Floor in upstairs bathroom. The Roof and Windows were replaced by the previous owners approx 7 yrs ago.The totally renovated eat-in Kitchen walks out to a beautifully landscaped and oversized backyard lush with greenery and privacy which includes a relaxing 8 person hot-tub, garden, and storage shed. On the 2nd level you will find 4 generously sized bedrooms. This home is perfect for family and entertaining. With all the upgrades you won't have to worry about anything for years to come. Just move in and enjoy (id:59911)
Right At Home Realty
3005 Glover Lane
Burlington, Ontario
Welcome to 3005 Glover Lane, a stunning end unit townhome in a highly sought-after Burlington neighbourhood. This beautifully maintained 4-bedroom, 4-bathroom home offers a bright, open-concept layout perfect for both relaxing and entertaining. The spacious great room flows seamlessly into a formal dining area, making it an entertainers dream. The kitchen features stainless steel appliances, a granite island, and a gas line for the stove. Step outside to a generous yard with expanded patio stone, a landscaped garden, and a gas line for your BBQ. The large primary suite includes a walk-in closet and a private ensuite. Downstairs you'll find a finished basement that boasts new wood-style flooring and fresh paint, adding extra living space for a home office, recreation, or guests. Additional updates include washer and dryer, updated carpet on stairs and upper level, and fresh paint throughout the home. With a freshly painted front door and garage, and updated landscaping, this home is move-in ready. Located close to schools, shopping, parks, and major commuter routes, this property offers comfort, style, and convenience all in one. (id:59911)
Exit Realty True North











