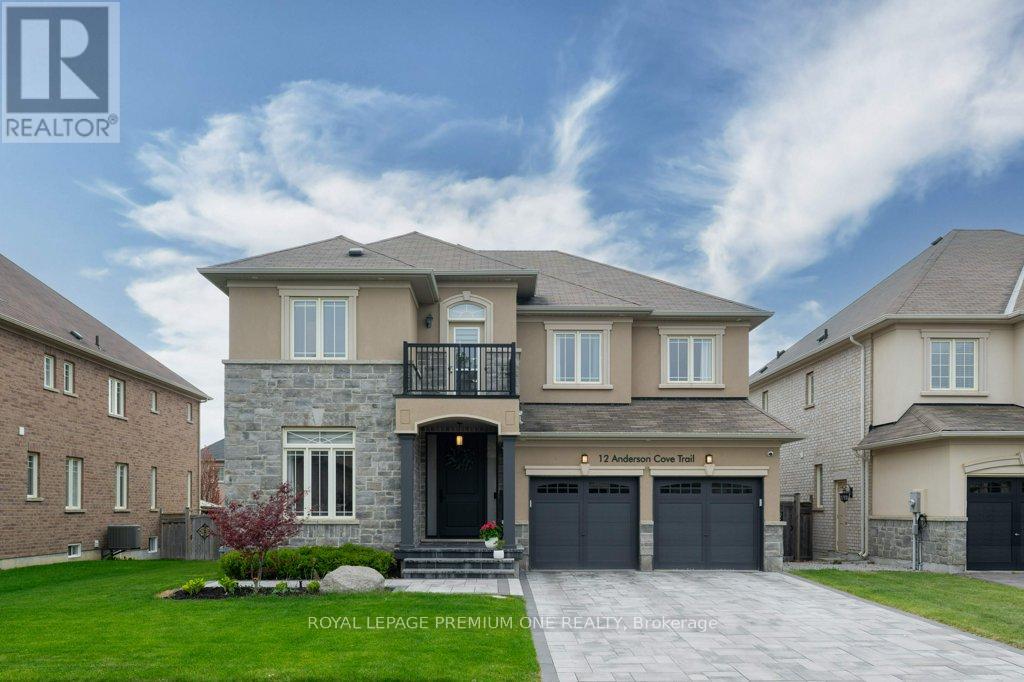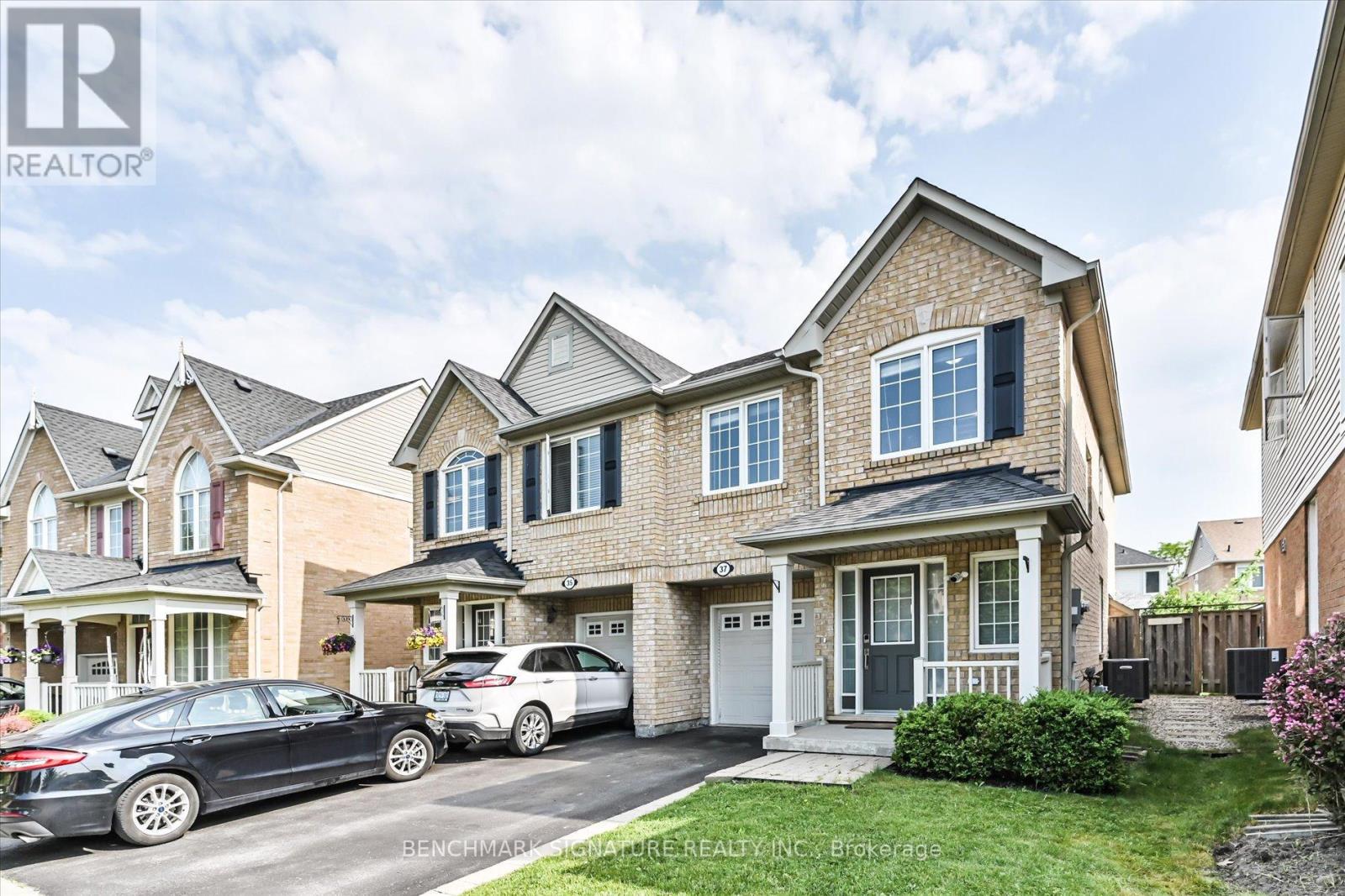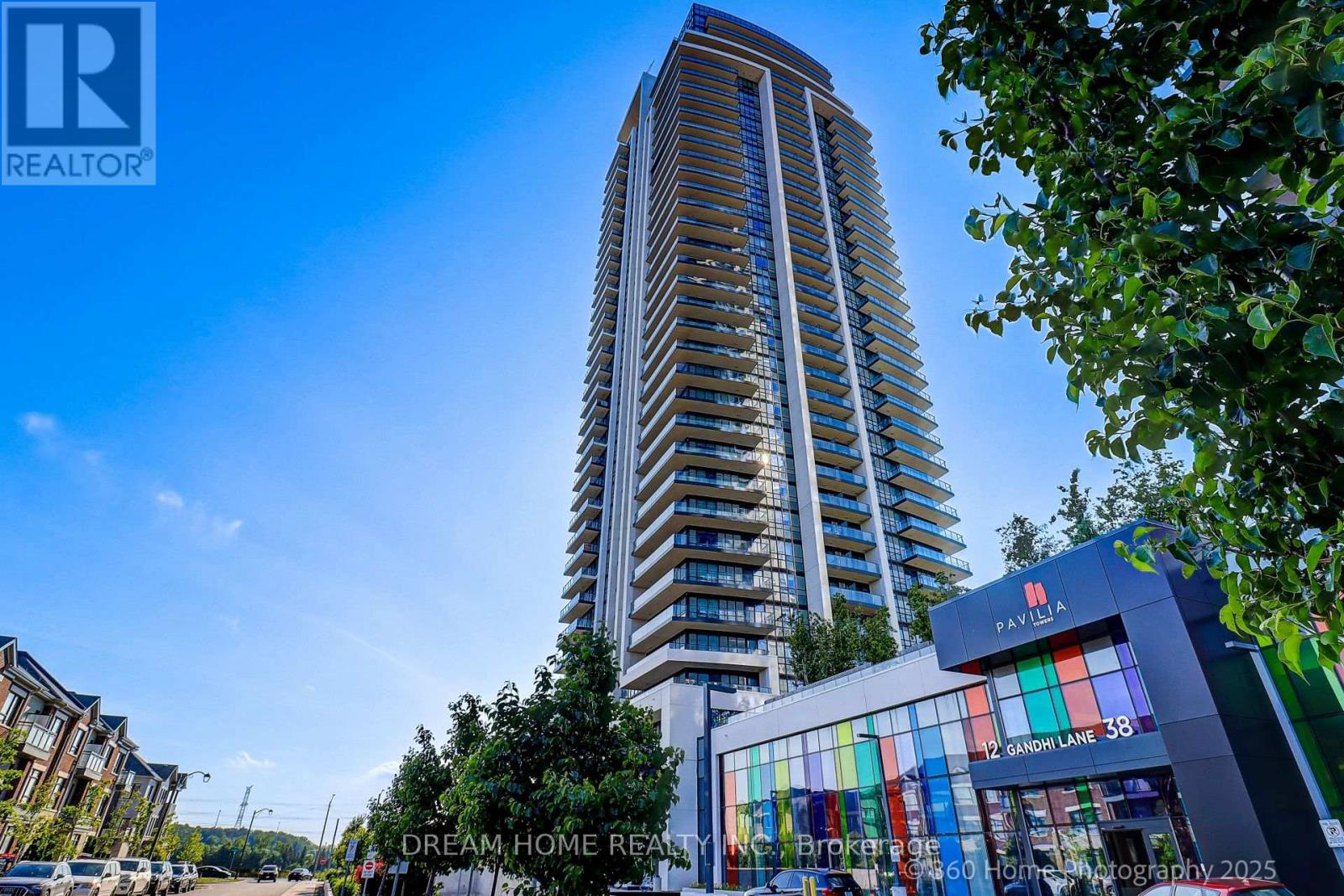185 Campbell Avenue
Vaughan, Ontario
Beautiful 2-Bedroom Basement Apartment in Prime Thornhill Location located in the highly desirable neighborhood of Thornhill, in the heart of Vaughan, this bright 2-bedroom apartment features a private separate entrance and is ideal for those seeking comfort and convenience. Steps to Promenade Mall, Walmart Supercentre, parks, and community centers. Walking distance to Thornhill Public School, near synagogues, top-rated schools, and green spaces. Easy commute to Seneca College King Campus and York University. Easy access to public transit and just minutes to Highways 401, 404, and 407. Enjoy living in a family-friendly, well-connected community with everything you need just moments away! (id:59911)
Century 21 The One Realty
8 Mendys Forest Crescent
Aurora, Ontario
Fully Renovated Walk out basement with Plenty Of Natural Light, Brand New kitchen Appliances And Brand New Owned Laundry. located in Hills of St Andrew neighborhood! Friendly Neighborhood, Close To Parks, Walking Trails Schools & Short Dist To Shops/Rest & All Amenities. Fridge, Stove, Range Hood Microwave , Washer, Dryer, One parking spot on The Driveway included in rent. (id:59911)
Royal LePage Your Community Realty
415e - 8110 Birchmount Road
Markham, Ontario
*Located in the bustling heart of Downtown Markham *Remington Nexus South *Bright and Great East View Open Balcony *9' Ceiling *Functional Layout, Den can be used as 2nd bedroom. *Upgraded Kitchen Cabinet Doors, Glass/Stainless Mosaic Backsplash *Excellent location Restaurants/Retail Below, Viva YRT At Doorstep *Minutes to York University Markham Campus, Go Train, HWY 407, 404 & DVP, Parks, Theatres, Supermarkets & Plus More *Tenant pays Hydro (id:59911)
Bay Street Group Inc.
12 Anderson Cove Trail
King, Ontario
Welcome to this stunning luxury residence nestled in one of Nobleton's most prestigious neighborhoods, where elegance meets comfort and convenience. Designed with the modern family in mind, this exquisite home offers a spacious and functional layout, ideal for both everyday living and upscale entertaining. Step inside to find a main floor office perfect for remote work or study, and a show-stopping chefs kitchen complete with built-in appliances, a large center island, and room for everyone. The kitchen flows seamlessly into the open-to-above family room, bathed in natural light from expansive windows that highlight the homes impeccable craftsmanship and contemporary design. Upstairs, you'll find four generously sized bedrooms, each with its own ensuite bathroom, offering privacy and comfort for the entire family. The fully finished basement features a second kitchen, a custom theatre room, and ample space for recreation or multi-generational living. Outdoors, enjoy your own private oasis. The professionally landscaped backyard boasts a heated pool, a charming gazebo, and a fully equipped outdoor kitchen with blackstone grille, ideal for hosting gatherings or simply unwinding with the family. Located in a vibrant, family-friendly community, this home is just steps away from Nobleton's incredible community park. Enjoy a variety of activities including a large playground, basketball courts, tennis and pickleball courts, a skate park, BMX course, and a dog park. You're also conveniently close to local bakeries, restaurants, grocery stores, and all the essential amenities that make daily life a breeze. This exceptional property is more than just a home its a lifestyle. Don't miss your opportunity to live in one of Nobleton's most sought-after communities. (id:59911)
Royal LePage Premium One Realty
37 Harry Sanders Avenue
Whitchurch-Stouffville, Ontario
This family-friendly home is conveniently located near top-rated schools, parks, trails, GO Station and the Stouffville Leisure Centre. Situated on the peaceful, quiet and low traffic disturbances street. Bright kitchen featuring a modern "Fotile" powerful Range Hood with Granite Countertops & Custom Backsplash, walkout to backyard wood deck. Spacious Primary Suite with a Walk-In closet with Organizer & Private 4-piece ensuite (Standing Shower and Oversized Bath Tub Separated), Upper-Floor Den can use as a Family Room/Office and easy to convertible to a fourth bedroom, Upgraded features like a newer roof (2023), AC installation (2024), Lot of Pot lights Though Kitchen, Family, Living/Dining Area, and under-cabinet lighting. Private landscaped backyard. Convenient features including upstairs laundry, ample storage, 2 Cars Parking Space Driveway, Spacious Insulated One Car Garage with Direct Access to Main Floor. Professionally Finished Basement with Pot Lights, Fireplace, Modern TV Wall, 3Pc Bath & Media/Recreation Room, also it can be uses as Guest Suite. Walking Distance to Vendat Village Public School, parks, and Stouffville Memorial Park with leisure facilities. Available "TelMax" Pure Fiber Internet Service for fast and stable connectivity. This is a fully upgraded home located on a peaceful street, offering stylish and convenient living. Just move in and enjoy! (id:59911)
Benchmark Signature Realty Inc.
907 - 9 Northern Heights Drive
Richmond Hill, Ontario
Newly Renovated Luxury Condo In Prestigious "Empire Place On Yonge" In Heart of Richmond Hill. Vibrant & Well-Connected Community With Excellent Security And Exceptional Amenities.** Spacious Open-Concept Functional Layout With 2 Walkouts To Large Balcony, Unobstructed View and High-End Finishes (Stone Counters, Custom Backsplash, Designer Porcelain & Laminate Floors).** Fabulous Resort-Styled Building Amenities With 24 Hours Gated Security, Indoor Pool, Exercise Room, Sauna, Party Room, Recreation Room, Tennis Court, Kids' Playground, Communal Patio With Gazebo, BBQ, Ample Visitors Parking & More.** Steps to All Yonge Street Conveniences, Hillcrest Mall, South Hill Shopping Centre, Langstaff GO Station, Transits, Express Bus to Pearson Airport, Future Yonge Subway Extension, Parks, Schools, Library, Community/Rec Centres, Shops, Restaurants & Entertainments. Easy Access to Hwys 7/407/404/400.** Rent Includes: Brand New Stove & Oven, Fridge, Built-In Dishwasher, Exhaust Range Hood, Washer & Dryer, Electric Light Fixtures, Window Coverings, 1 Parking, 1 Locker, and Utilities (Heat, Electricity, Water & Central Air Conditioning).** AAA Tenant Preferred. No Pets. No Smoking** Don't Miss! (id:59911)
Right At Home Realty
1711 - 12 Gandhi Lane
Markham, Ontario
Large 1+1 suite at Pavilia Towers, a luxurious and highly sought-after condo in the heart of Markham! Bright and spacious , west-facing , beautiful unobstructed sunset view. 0pen-concept layout modern kitchen with quartz countertops, and built-in appliances. The primary bedroom features large windows and a serene western exposure, while the enclosed den with a sliding door can be used as a second bedroom or a private home office. Indoor pool, gym, yoga studio, kids playroom, party room, guest suites, ample visitor parking and 24-hour concierge service. Everything you need is right here: 5 mins walk to bus stop, bank, restaurant , medical center; 5 minutes drive to Time square, Yonge/HWY7 shopping center and Go Station, Hwy 404 & 407, and etc. (id:59911)
Dream Home Realty Inc.
407 - 5917 Main Street
Whitchurch-Stouffville, Ontario
Located in the heart of Stouffville. this nearly new LivGreen condo offers 2 bedrooms. a den. 2 full bathrooms, and 990 sq.ft. of spacious living. Featuring 9-foot ceilings, a bright open-concept layout, and a private balcony, the unit provides both comfort and style. Owner-occupied for about a year and meticulously maintained, this unit includes custom builder upgrades in select areas. The main bathroom features a sleek, frameless glass shower door, and the den is fitted with a door, providing privacy and versatility. The building showcases a refined exterior with brick finishes and integrates eco-conscious technologies such as geothermal heating and cooling, solar panels, and high-efficiency insulation to ensure year-round indoor comfort. Maintenance and utility costs remain low and efficient. Residents enjoy a range of amenities including a fitness center, party room, games room, electric vehicle charging stations, and visitor parking. The property is within walking distance to Dollarama, Wendy's, Baskin Robbins, No Frills, and major banks including TD Bank. Stouffville GO Station is also nearby for convenient commuting. Property taxes have not been assessed yet. (id:59911)
Right At Home Realty
3501 - 2920 Highway 7 Road W
Vaughan, Ontario
Welcome to CG tower the tallest and Vaughan's landmark Tower! This stunning 2 beds & 2 Baths Residence offers a refined lifestyle in the heart of Vaughan Metropolitan Centre(VMC). This unit boasts unobstructed, clear views from your private suite. Soaring 60 Storeys, this architectural masterpiece offers breathtaking east views and a prime location at Jane & Highway 7. Enjoy ultimate convenience just steps from the VMC subway station, with seamless access to Downtown Toronto and easy connectivity to Highway 400, 407, and highway 7. Surrounded by vibrant shops, largest city-owned green space offers a serene retreat in the hart of the city. This is your opportunity to own a piece of Vaughan most iconic community. Don' miss your chance to call CG tower home! (id:59911)
Home Standards Brickstone Realty
3501 - 2920 Highway 7 Road W
Vaughan, Ontario
Welcome to CG tower the tallest and Vaughan's landmark Tower! This stunning 2 beds, 2 Baths residence offers a refined lifestyle in the heart of Vaughan Metropolitan Centre(VMC). This unit boasts unobstructed, clear views from your private suite. Soaring 60 storeys, this architectural masterpiece offers breathtaking east views and a prime location at Jane & Highway 7. Enjoy ultimate convenience just steps from the VMC subway station, with seamless access to Downtown Toronto and easy connectivity to Highway 400, 407, and 7. Surrounded by vibrant shops, restaurants, and entertainment, this dynamic urban hub provides everything you need. At the building doorstep, Edgeley Pond & park the VMCs largest city-owned green space offers a serene retreat in the heart of the city. this is your opportunity to won a piece of Vaughan's most iconic community. Don't miss your chance to call CG tower home! (id:59911)
Home Standards Brickstone Realty
12 Harry Blaylock Drive
Markham, Ontario
Gorgeous, well-maintained freehold townhouse in Markham's desirable Greensborough community. This house offers timeless appeal and everyday functionality. Thoughtfully cared for by the original owner, it features a practical layout designed for comfort and ease. The main level welcomes you with a sun-drenched living and dining area, ideal for family gatherings or quiet evenings. Large windows bring in natural light, while warm-toned flooring and neutral finishes create a cozy atmosphere. The modernized kitchen boasts quartz countertops, a built-in pantry, and a dual-fuel stove. The breakfast area, featuring bar seating, flows seamlessly into the family room, where a gas fireplace creates a warm and inviting space. Upstairs, you'll find 3 spacious bedrooms and 2 full bathrooms, including a serene primary suite with a private ensuite. The fully completed basement with incredible finishes adds value, featuring a 4th bedroom, full bath, and kitchen, making it ideal for extended family or in-law suite. The private backyard features interlocking stones, perfect for summer BBQs or relaxing outdoors. The detached garage and wide-opening gate allow parking for up to three vehicles. Great location just steps from Mt. Joy GO Station with a direct 40-minute ride to Union Station and well-served by YRT, Viva, and TTC, this location is ideal for commuters. Families will appreciate top-rated schools, such as Pierre Elliott Trudeau High School and St. Julia Billiart, as well as nearby daycares and libraries. Explore scenic trails, Swan Lake, and family-friendly parks like Milne Park, as well as community centres and the Markham Pan Am Centre, which offer plenty of ways to stay active. Essentials are within easy reach at Walmart, Loblaws, and Markville Mall, with diverse dining options just minutes away on historic Main street Markham. This home offers a unique blend of comfort, location, and lasting value. Book your private showing today. (id:59911)
Royal LePage Connect Realty
4810 - 195 Commerce Street
Vaughan, Ontario
Live at the Centre of It All - 195 Commerce St. Step into this brand-new, never-lived-in 1+1 bed, 1 bath condo offering a bright, modern layout with 9-ft ceilings and unobstructed south-facing views. The open-concept design features a sleek kitchen, spacious living area, and a versatile den - ideal for a home office or guest room. The sunlit primary bedroom includes a large window and ample closet space. Enjoy your own oversized balcony, perfect for relaxing or entertaining. Just steps to VMC subway station, with dining, shopping, and everyday essentials right outside your door. Move-in ready and an ideal rental for professionals or couples seeking comfort and convenience in Vaughan's most connected location. (id:59911)
RE/MAX Gold Realty Inc.









