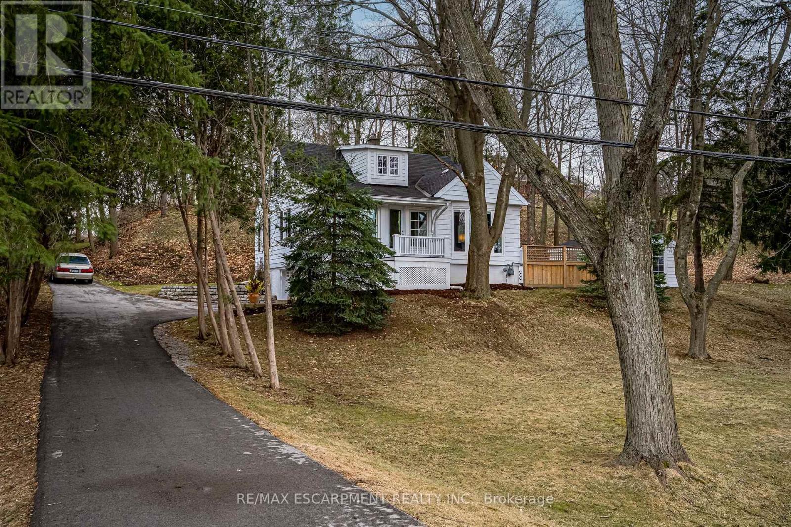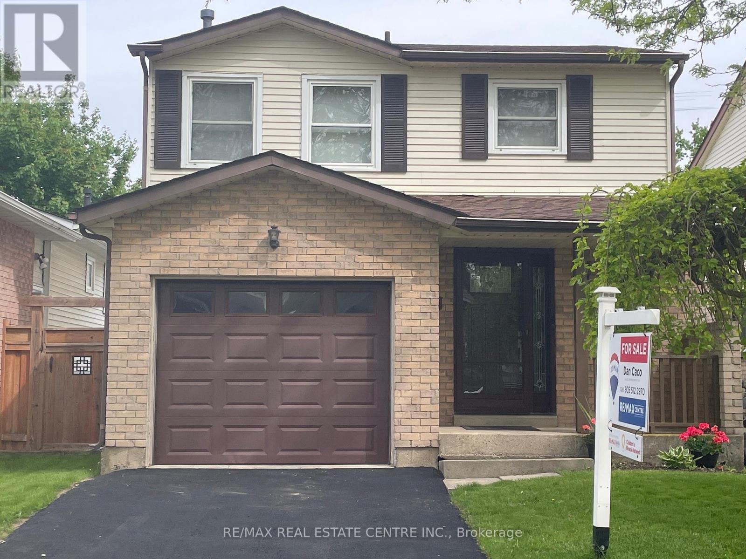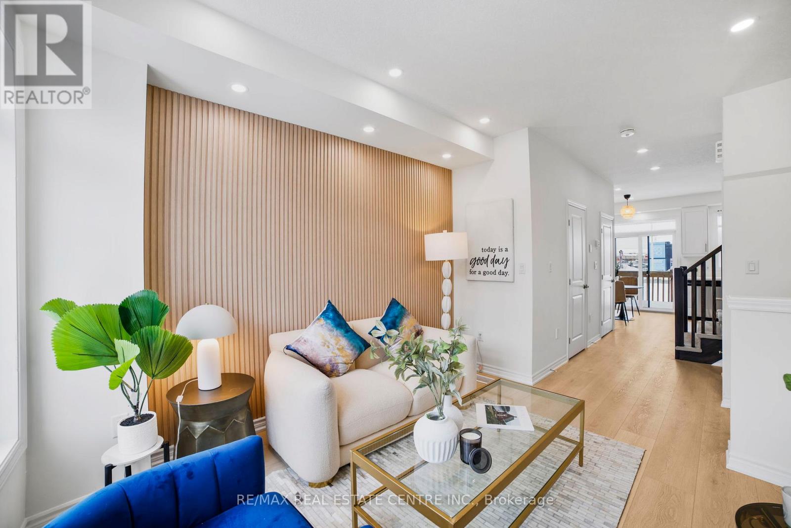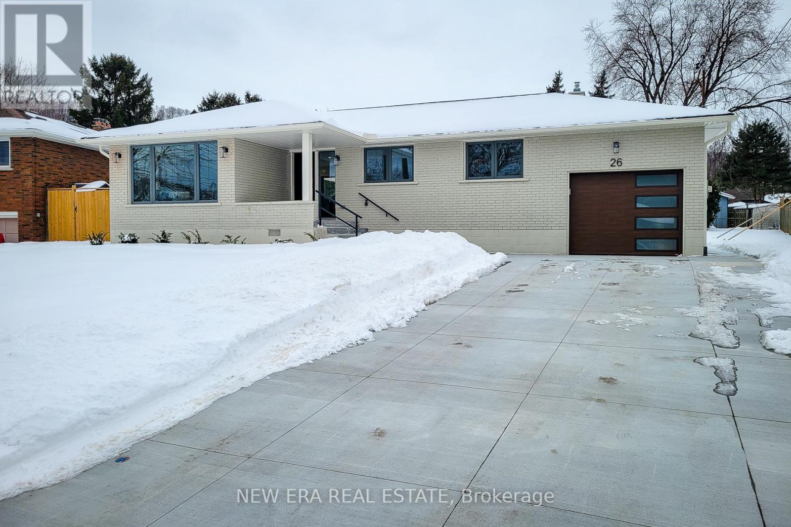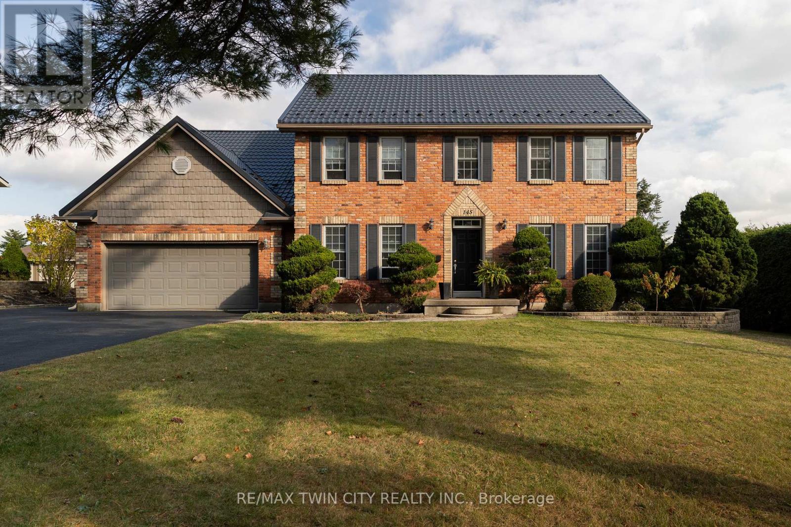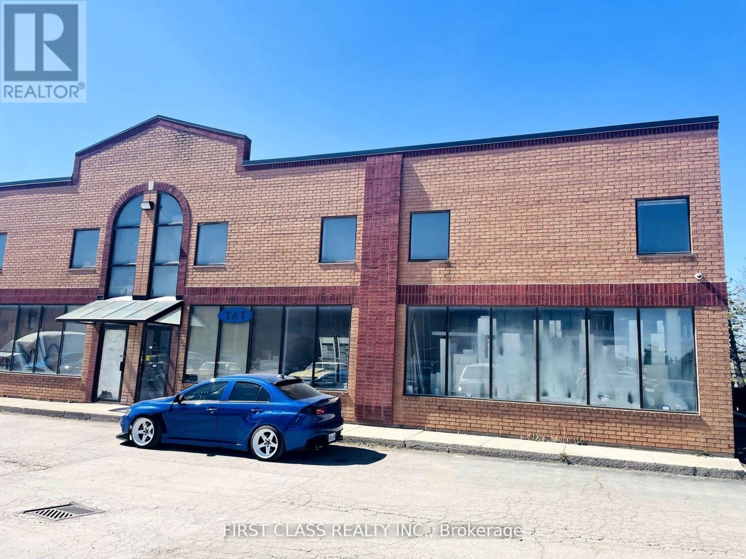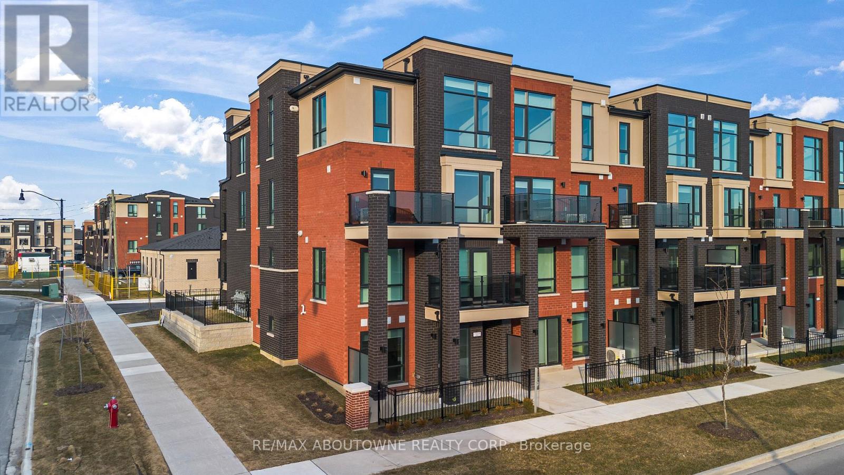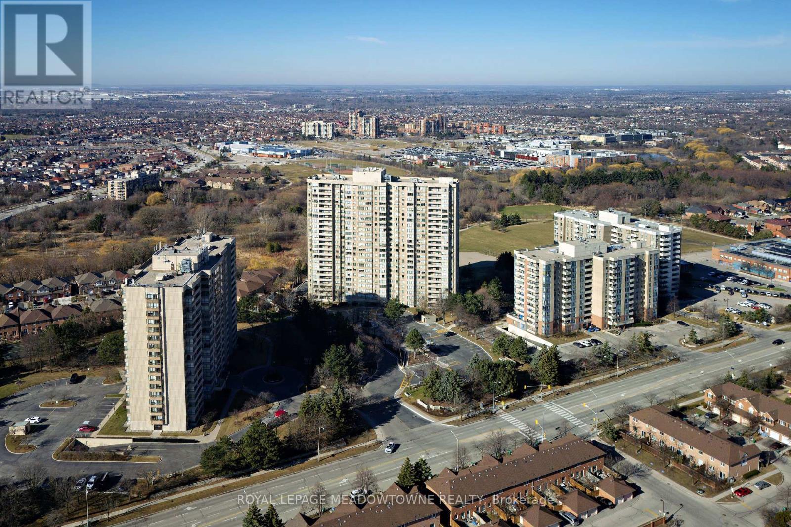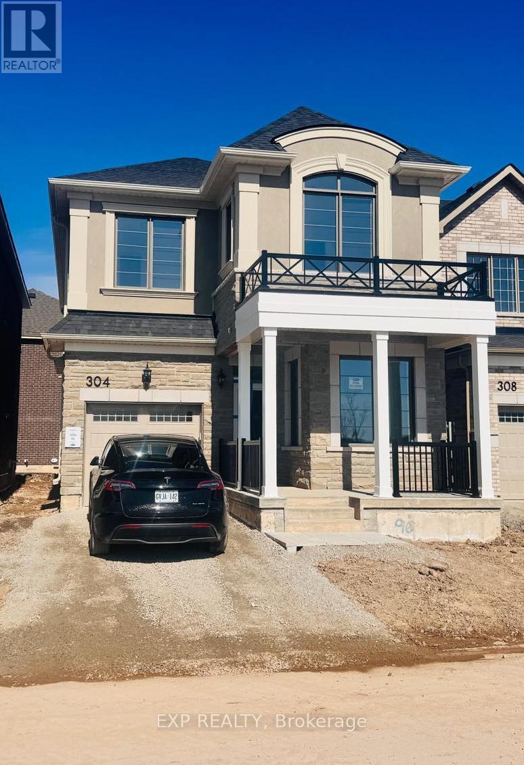17 - 30 Bryan Court
Kitchener, Ontario
Welcome to this beautifully designed 3-bedroom, 4-bathroom townhouse, offering a functional layout and modern updates in a fantastic neighborhood. The bright and open main floor is perfect for both everyday living and entertaining, featuring a stylish kitchen with new Samsung appliances, the oven even has Bluetooth capabilities (2021) and new countertops (May 2022). Upstairs, you'll find three spacious bedrooms, including a primary suite with large closets and a private ensuite. The finished basement boasts a large recreation room, perfect for hosting guests or creating a cozy retreat, plus a laundry area with a gas dryer. A standout feature of this home is its attached 1-car garage and private single drive way the only one in the complex, offering added convenience and exclusivity. Step outside to the large deck (2020) with elegant glass railings and a gas BBQ hookup, an ideal space for outdoor gatherings. Located in an amazing area, this home is just steps from great schools, scenic walking trails, and the Grand River, making it perfect for nature lovers and families alike. (id:54662)
Exp Realty
81 Hartley Avenue
Brant, Ontario
This meticulously maintained home features a 6-year-old roof and furnace, offering modern comfort and peace of mind. The kitchen is equipped with Samsung appliances, including a gas stove, all in pristine, like-new condition, complemented by beautiful granite countertops. The kitchen also boasts extended height upper cabinets and a convenient USB outlet for added functionality. The main floor showcases updated light fixtures, operable windows, and thoughtful details such as kitchen cupboard framing and lighting, along with a full oak staircase. The home features 9-foot ceilings on the main floor, enhancing the sense of space and openness. The property is designed for modern convenience, with a spacious his and her closet in the master bedroom, and a comprehensive security system, including Lorex cameras monitoring the front door, backyard, driveway, and garage. Additionally, the home is set up for central vacuum, and the garage includes 220V power, ideal for an air compressor or welder. Parking is plentiful, with a driveway, one-car garage, and additional street parking. The backyard is a perfect retreat, with a gas BBQ line, patio stones, a planted maple tree, a shrub, and a spacious 7x7 shed, all surrounded by a 5-year-old fence. The home also includes a GenerLink 30A backup power hook-up at the meter, ensuring peace of mind during power outages, and a 200A breaker panel to handle all your electrical needs. Recently renovated, the main floor, upstairs hallway, and bathrooms have been updated with new vinyl floors and fresh paint. The unfinished basement offers ample storage and utility space. The layout includes a 2pc bath and dining area on the main floor, along with the kitchen and living areas. The second floor features a 4pc bath, a 4pc ensuite, and three spacious bedrooms, including a primary suite. This home combines style, convenience, and security in a desirable location. (id:54662)
Exp Realty
558 Governors Road
Hamilton, Ontario
Nestled in a little piece of paradise, this fully renovated two-story home offers the perfect blend of comfort and nature. Situated on a stunning extra-deep lot, it feels like an endless Muskoka retreat while being just minutes from conservation areas, top-rated schools, and parks. Step inside through a spacious mudroom and be greeted by large windows that flood the home with natural light. The expansive living room opens to a generous deck, perfect for seamless indoor-outdoor living. The beautifully designed kitchen boasts an abundance of white cabinetry, sleek stainless steel appliances, and granite countertops with a peninsula bar for casual dining. A separate dining room provides the ideal setting for family meals. The main-floor primary bedroom is a private oasis, with ensuite privilege to a 4-piece spa-inspired bathroom featuring a double vanity and walk-in shower. Upstairs, two generous sized bedrooms share a stylish 4-piece bath. The lower level offers convenience and ample storage with a single-car garage, a laundry room, and two large storage areas. Outside, the endless backyard is a true retreat, complete with a slate stone fire pit area - perfect for relaxing or entertaining under the stars. This is more than a house; it's a lifestyle waiting for you! (id:54662)
RE/MAX Escarpment Realty Inc.
194 Woods Street
Stratford, Ontario
Experience the best of Stratford living at 194 Woods Street, a modern 2+2 bedroom bungalow built in 2014, perfectly situated to enjoy everything this vibrant city has to offer. Drive less than 10 minutes to all Stratford Festival theatres, most restaurants, and downtown attractions, or take a scenic 15- to 20-minute walkoften longer as the citys charm invites delightful distractions. Stroll just 5 minutes down the hill to the beautiful Avon River trail or explore the many parks, picnic sites, and nature trails, all within a 2- to 10-minute drive. Looking for a change of scenery? Stratfords countryside and picturesque farmland are just 8-10 minutes away. More than just a place to live, this home offers a true sense of community, where friendly neighbours and local workers go out of their way to lend a hand. The current owner describes discovering hidden gems in Stratford even after decades of visits, from the fascinating history of the Festival Theatre to the unique welcome that sets it apart from its English counterpart. A trip to the visitor centre or Fanfare Books unlocks even more layers of this incredible city. Inside, the home offers comfort and convenience with a vaulted family room featuring a cozy gas fireplace, a newly renovated (2024) ensuite designed for mature adults, main floor laundry, a 1.5-car attached garage, and a beautifully landscaped, partially fenced backyard with a gas line for easy BBQs and a matching wood shed for storage. Dont miss this opportunity to own a home that places you at the heart of one of Ontarios most celebrated communities. (id:54662)
Red And White Realty Inc.
56 Muscot Drive
Hamilton, Ontario
Pride of ownership shines in this beautifully maintained and tastefully decorated home. Featuring a sunken living room with a soaring cathedral ceiling, this home offers both charm and functionality. The fully finished basement includes a spacious rec room, playroom, laundry room, and a 3-piece bath. Enjoy year-round comfort with central air and central vacuum. Step outside to a fully fenced yard, complete with a 15' x 12' Wolmanized deck with BBQ gas hook upperfect for relaxing or entertaining. Additional highlights include a paved driveway, a garden shed, and two dining areas for added convenience. Many updates over the past 3 years! Upper-Level new vinyl flooring on whole level, new carpet on stairs, new baseboards throughout level, new bathroom vanity, mirror and bathroom accessories, new roller blinds in bathroom & master bedroom, all door handles replaced, whole level painted, Main Level new luxury vinyl flooring throughout whole level, new baseboards, new inside doors & closet doors with new handles, new steel front door & screen door, new rangehood, popcorn ceilings removed, whole level painted, Lower Level new carpet, new baseboards, new inside doors with new handles, new bathroom vanity, new laundry tub, whole level painted, Other Natural gas line for BBQs installed, Left & back fences replaced, Right fence repaired. A must-see home! Book your showing today. (id:54662)
RE/MAX Real Estate Centre Inc.
605 - 2 Dundas Street
Belleville, Ontario
Welcome to Harbour View Suites, this brand new building directly overlooks the Belleville Harbour and the beautiful Bay of Quinte. Come home to a unique blend of luxury and comfort with features and finishes that are both stylish and practical. Boasting 9 foot ceilings, refined natural details with a strong focus on both functionality and flair. This executive 2 bedroom suite features a welcoming gourmet kitchen with high-end appliances leading into a generously-sized family room that walks out to your own balcony. Expansive windows allow for a cascade of natural light while the smartly designed open concept floor plan provides you with abundant living space. Feel the rewards of living care-free in a sophisticated well-crafted upscale building that caters to the luxury lifestyle you've always dreamed of, in an area rich with conveniences. Building includes a party room that features a full kitchen, entertaining area and a library / reading area. The main floor commercial area is home to a walk-in clinic, a physiotherapist and a pharmacy. Only a 20 minute drive from the heart of Prince Edward County, an island in Lake Ontario full of great food, stunning nature and home to several award winning wine makers. (id:54662)
The Agency
32 Princeton Place
Belleville, Ontario
Settlers Ridge freehold end-unit townhome offers unbeatable value in this sought-after subdivision. Thoughtfully designed from top to bottom, the main floor features hardwood cabinets, quartz countertops, a walk-in pantry, and a raised breakfast bar overlooking the spacious living and dining areas with beautiful hardwood flooring. A convenient powder room and a walkout to the back deck and fully fenced yard complete this level. Upstairs, you'll find three generously sized bedrooms, all with updated laminate flooring. The primary bedroom boasts a walk-in closet and ensuite, while the upper level also includes a laundry room and a four-piece main bath for added convenience. The almost fully finished basement offers even more living space with a rec room, utility area currently used as a home office and 2-pc bathroom that has space to add a shower. Forced air gas furnace, A/C, and an HRV system. Additional highlights include a single-car garage with inside entry, an extra-wide driveway, and a prime location within walking distance of a playground. Just a 5-minute drive to Highway 401, shopping, restaurants, and big box stores, plus only 15 minutes to CFB Trenton. (id:54662)
One Percent Realty Ltd.
29 - 61 Soho Street W
Hamilton, Ontario
2023 Built 3 Bedroom, 3 Bathroom Townhome Fully Renovated Top To Bottom With A Backyard | 9 Ft Ceiling On Main Level With Large Windows Floods The Open Concept Living and Kitchen Area With Tons Of Natural Light | Eat In Kitchen Perfect For Entertaining Leads To Walk Out Balcony. 3 Generous Bedrooms On Upper Level With Master Ensuite And Another Full Bath | Thousands Of Dollars Of Upgrades Including Feature Wall On Main Level, Potlights Throughout Home And Glass Shower Doors. Ground Level Room Can Be Used As Fourth Bedroom Or Office With Access To Backyard. Minutes To Schools, Grocery, Parks and Trails. (id:54662)
RE/MAX Real Estate Centre Inc.
7 Bayview Drive N
Grimsby, Ontario
This Is A Linked Property. Welcome To Grimsby Beach. Steps To Lake Ontario, Close To Parks, Schools, Recreation, Marina, Amenities And Great Hwy Access. Beautiful Area. New Dryer and Washer machine. New Renovation Bedrooms. New Modern Bathrooms. New Flooring. Pot Light Fixtures, Fresh Paint. Private Rear Yard. Great Home, Great Price. (id:54662)
Homelife Landmark Realty Inc.
26 George Street
Grimsby, Ontario
This stunning, fully renovated 3-bedroom, 2-bath bungalow offers 1255 sq ft of stylish, carpet-free living space. The open-concept main floor seamlessly connects the spacious living & dining areas, highlighted by beautiful hardwood floors & large windows that flood the home with natural light. The modern, eat-in kitchen is a chef's dream with stainless steel appliances, a tiled backsplash, plenty of cupboard space & an island with a breakfast bar, perfect for casual meals. The updated 4pc main bathroom features sleek finishes, while the primary bedroom provides built-in wardrobes & a luxurious 3pc ensuite with a walk-in shower. The full, unfinished basement offers endless potential, including the possibility of an in-law suite with its own separate entrance. Enjoy outdoor living in the private, covered concrete patio in the backyard. Located in a family-friendly neighborhood, close to schools, parks, transit, major amenities and quick access to the mountain & QEW. A definite must-see! (id:54662)
New Era Real Estate
145 John Street S
Norwich, Ontario
Absolutely stunning, custom built two storey home with grand curb appeal and a fully fenced rear yard. Look no further, this home & property ticks all the boxes while offering top quality craftsmanship. Complete with 4 large bedrooms, 2.5 gleaming baths, a double car attached garage with inside entry, main floor laundry, spacious principle rooms, huge windows allowing tons of natural light and a cozy fireplace. The warm and inviting kitchen comes complete with all major appliances & with easy access to the spacious back deck for barbecuing or enjoying a meal under the stars. Plenty of back yard space for the kids and dog to run and play while still having the above ground saltwater pool and two storage sheds. The fully finished basement offers a spacious rec-room, office space, utility room and cold room. Huge private driveway that can park numerous vehicles with ease. Mature trees, gorgeous landscaping and the amazing steel roof really round out the property. Immaculately clean and ready for your viewing. Only 10 minutes to Tillsonburg/Norwich/Delhi and less than 30 mins to Brantford and Woodstock. Homes of this calibre do not come along often, so book your private viewing today before this opportunity passes you by. (id:54662)
RE/MAX Twin City Realty Inc.
9 Queenpost Drive
Brampton, Ontario
Welcome To 9 Queenpost Dr.! Your Dream Home in the Heart of the Prestigious Credit Valley Neighborhood! Stunning Just 1 Year Old, 4 Beds & 5 Baths. This Beautiful Home Packed With Lots Of Upgrades. This Super Clean & Modern Home Features 3 Bedrooms Upstairs and A Main-Level Bedroom With Closet & A Full Bath And Powder Room, A Highly Sought-After Feature For Many (Can Be Rented - $$ Income Potential) . The Spacious Upper-Level Layout Includes A Large Great Room, Perfect For Family Gatherings. The Upgraded White Modern Eat-In Kitchen Boasts Stainless Steel Appliances, Granite Countertops, And A Large Island With A Breakfast Bar. The Dining Area, With A Walk-Out To A Private Deck, Is Ideal For Evening BBQs Or To Simply Enjoy A Glass Of Wine And Some Fresh Air. The Primary Bedroom Includes An En-suite Washroom And Spacious Walk-In Closet, Along With Two Generously Sized Bedrooms And A Laundry Room On The Top Level, Making It An Ideal Family Home With Convenient Upper-Level Laundry. This Home Offers A Peaceful Setting With Easy Access To Nearby Amenities, Including Minute Away From Downtown Brampton Library, Gage Park, An Outdoor Ice Rink, Summer Camps. Go Station. Steps Away From Public Transit and Within Walking Distance to Restaurants, Shops, Grocery Stores And Just .Main floor includes 1 bedroom and full bath, ideal for multi-generational living. Convenient 3rd-floor laundry. Located in a quiet court, close to public transit, schools, parks, shopping, and highways 407 & 401.Don'tMiss Your Chance to Own This Beautiful and Pristine Home. (id:54662)
Intercity Realty Inc.
802 - 2391 Central Park Drive
Oakville, Ontario
One bedroom suite in Central Park with South-East views of Lake Ontario. Featuring granite counters, stainless steel fridge, stove, built-in dishwasher and microwave, underground parking and walkout to the balcony. Amenities include hot tub, pool exercise room and party room. Easy access to transit, highway, shopping, restaurants and parks. Non-smokers, no pets. Minimum one year lease, rental application, credit check and letter of employment required. (id:54662)
Royal LePage Real Estate Services Ltd.
510 - 95 Dundas Street W
Oakville, Ontario
9 ft ceiling, open concept 1 bed 1 bath suite built by Mattamy Homes. Private balcony space with unobstructed views. Minutes to 403/407, transit, Oakville Trafalgar Hospital, tons of restaurants and shops including Walmart, Mcdonalds, Canadian Tire. Ensuite Laundry. One Underground Parking Plus One Locker. (id:54662)
Exp Realty
32 Faye Street
Brampton, Ontario
Welcome to 32 Faye St, nestled in the family-friendly Brampton East community! This stunning 4 year old townhome features 3+1 bedrooms and 4 bathrooms. This home has been immaculately maintained and features hardwood flooring throughout with an abundance of natural lighting. Upon entering, you will be welcomed by a spacious modern den on the main level featuring sliding doors allowing direct walkout access to the backyard. Making your way to the second level, you will find yourself immersed in an open concept, functional living layout. An elegantly finished kitchen awaits with an oversized island, backsplash, ceramic flooring, and S/S appliances. Combined with the kitchen is a spacious living room and dining room, as well as a breakfast area leading right out to a juliette balcony. Staircases in the home boasts high-quality oak with wrought iron railings. Finally, you will end off at the third level which includes three generously sized bedrooms and 2 washrooms. Master bedroom includes a sizeable walk-in closet and a 3pc ensuite washroom. Additionally, you can enjoy the luxury of being located just minutes away from highway 427 & 407, grocery stores, places of worship, community centres, public transit, and so much more! (id:54662)
RE/MAX All-Stars Realty Inc.
505 - 220 Forum Drive
Mississauga, Ontario
Beautifully Designed European Building. The Only Building Tucked In A Residential Area. Walk To All Amenities And Enjoy The Peaceful Setting. Includes One Underground Parking And 5 Stainless Steel Appliances. Granite Counter Tops and Stylish, Traditional, Warm Finishes. Outdoor Pool, Car Wash, Gym, Billiards Room, 24 Concierge. Close to Highway 401, 403, QEW, 407, 410 and 427. Perfectly Central For Utmost Convenience!! (id:54662)
Harvey Kalles Real Estate Ltd.
568 South Service Road
Mississauga, Ontario
Welcome to this beautifully maintained raised bungalow, perfectly situated in a highly sought-after neighborhood. Featuring a separate entrance to a fully finished basement, this home offers exceptional flexibility ideal for extended family, a private home office, or rental potential. The lower level includes two spacious bedrooms, a large recreation room, and ample storage. Located just minutes from top-rated schools, major highways, GO Transit, and the vibrant Lakeview/Mineola/Port Credit area, this property provides unbeatable convenience. With excellent transit options and seamless connectivity, daily life is effortless. Whether you're relaxing at home, entertaining guests, or exploring the neighborhood, this home offers the perfect balance of comfort and convenience. (id:54662)
Royal LePage Signature Realty
910 - 370 Martha Street
Burlington, Ontario
Very bright and beautiful 1 bed + media corner unit, with parking and locker. Open-concept living, dining, and kitchen with lake view from the balcony. High-end finishes kitchen features five-piece Euro-style appliances, fully integrated panelized fridge and dishwasher built-in oven with ceramic cooktop, hood fan, Corian countertop, backsplash, and center island. Modern bathroom with Euro-style modern faucet, floor-to-ceiling windows, Bell Internet included. Steps to shops, dining, bars, cafes, and parks. Enjoy the amazing waterfront outdoor path within steps from your door. Nautique luxury building amenities provide you with a 4th floor outdoor terrace and 20th-floor sky lounge, including outdoor pool, whirlpool, fire pits, outdoor dining, and bar areas; fitness center and more! (id:54662)
Century 21 Titans Realty Inc.
275 Derrydown Road
Toronto, Ontario
Welcome to this well-maintained 4-level backsplit situated on a generous ravine lot in a desirable Toronto neighborhood. Offering ample space and a functional layout, this solid brick home is perfect for families looking for room to grow. Inside, you will find spacious living and dining areas, complemented by classic oak railings, cabinetry, and ceramic flooring. The large bedrooms provide comfort and versatility, while the lower levels offer additional living space with plenty of potential. The bright and spacious family room features a true walk-out completely above grade. The front and backyard are both well-maintained, landscaped, and are enhanced by durable stamped concrete. The spacious full-size basement, with it's own separate entrance, offers an oversized recreation room, a full kitchen, and a cantina perfect for additional storage. Backing onto a scenic ravine with mature trees, this property provides a peaceful retreat while being just minutes from top-rated schools, York University, parks, shopping, and is conveniently located close to TTC, the new LRT, subway station, with easy access to HWY 400/401. The area's proximity to Downsview Park adds even more outdoor and sporting opportunities. Residents enjoy a wealth of amenities, including various shopping centers, as well as a variety of grocery stores, restaurants, and cafes catering to different tastes. The neighborhood is also home to Black Creek Pioneer Village, a historic site offering a glimpse into Toronto's past. A fantastic opportunity to own a spacious home in a prime location. Don't miss your chance to make it yours! (id:54662)
Sotheby's International Realty Canada
1 - 67 Ward Road
Brampton, Ontario
Looking for a lucrative investment opportunity? Look no further than this well-established countertop business, proudly serving its community for over 15 years. Specializing in premium marble, quartz, and granite countertops, this business boasts a solid reputation for quality craftsmanship and exceptional customer service. With a loyal client base and a history of profitability, this turnkey operation is primed for continued success in the thriving countertop industry. Don't miss out on this chance to own a reputable business with a proven track record of excellence. (id:54662)
First Class Realty Inc.
1 - 65 Romilly Avenue
Brampton, Ontario
Your Search for the Perfect Rental Ends Here! A brand-new stacked condo townhome in a prime neighborhood. This beautiful 2-bedroom, 2-bathroom home offers a bright open-concept layout, a modern kitchen with quartz countertops and a breakfast bar, and an expansive balcony ideal for unwinding with your favorite drink. Both bedrooms feature spacious closets for ample storage. Includes one parking space. Conveniently located just minutes from Mount Pleasant GO Station for effortless commuting and within walking distance to schools, shopping, and dining. (id:54662)
RE/MAX Aboutowne Realty Corp.
2110 - 30 Malta Avenue
Brampton, Ontario
Step into luxury living with this totally renovated, fully upgraded 2-bedroom, 2-bathroom sun-drenched condo in one of Brampton's most desirable locations! Just minutes from Hwy 401, 410, 407, and Sheridan College, this home is perfect for professionals, families, and investors alike. The newer kitchen features sleek cabinetry, stainless steel appliances, and a stylish backsplash. The spacious primary bedroom offers a renovated ensuite, while the second full bath has been beautifully updated. Enjoy the convenience of ensuite laundry with a newer washer and dryer, plus a storage room for extra space. A huge climate-controlled solarium floods the home with natural light and can serve as a third bedroom, home office, or relaxation space. Condo fees include: Hydro, Heat, Central Air, Water, Cable, and Building Insurance! Unmatched amenities: Swimming Pool, Sauna, Gym, Snooker, Squash, Tennis, Party Room, Library & 24/7 Concierge! Wow! Luxury at its best! Don't miss out - schedule your private viewing today! Within a 20 minute walk: Playground, 2 Pools, 4 Rinks, 4 Ball Diamonds, 3 Sports Fields, Community Centre, Skateboard Park, 2 Sports Courts, Trail, Arts/Performance Facility, Fitness/Weight Room, 2 Gyms. (id:54662)
Royal LePage Meadowtowne Realty
304 Marigold Court
Milton, Ontario
Step into luxury with this stunning, newly built 4-bedroom, 4-bathroom home, offering modern finishes and spacious living in a prime location. This beautifully designed property boasts an open-concept layout that welcomes an abundance of natural light, creating a warm and inviting atmosphere throughout.Key Features:Gourmet Kitchen: Featuring Brand New stainless steel appliances, quartz countertops, and ample storage space perfect for the home chef.Spacious Bedrooms: Including a luxurious primary suite with a walk-in closet and a private ensuite for ultimate comfort.Elegant Bathrooms: Four modern bathrooms, each elegantly finished with premium fixtures.High-End Finishes: Hardwood flooring and contemporary touches throughout.Attached Garage: Plus ample parking space for guests.Private Backyard: Ideal for outdoor relaxation and entertaining.Location: Situated in a family-friendly neighborhood, close to top-rated schools, parks, shopping centers, and transit options.Move-in ready and perfect for those seeking a brand-new home in a fantastic community. Dont miss out schedule your viewing today! (id:54662)
Exp Realty
322 - 405 Dundas Street W
Oakville, Ontario
Luxury Boutique Condo in Oakville! 1 Bed + Den, 2 Bath! Stunning new boutique condo with high-end European finishes and a massive private terrace. This spacious 1-bedroom + den features an open-concept layout, a primary bedroom with a 4-piece ensuite, and a versatile den that can be used as a second bedroom or office with its own 3-piece bath.Prime location near Oakville Hospital, top schools, shopping, dining, community centres, highways, and GO Transit. Dont miss this incredible opportunity! (id:54662)
Exp Realty


