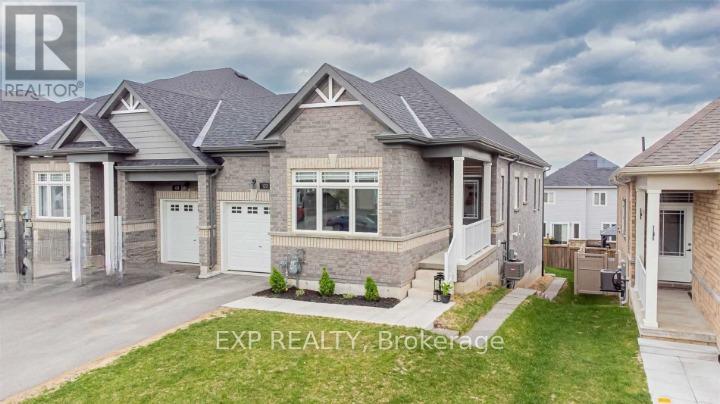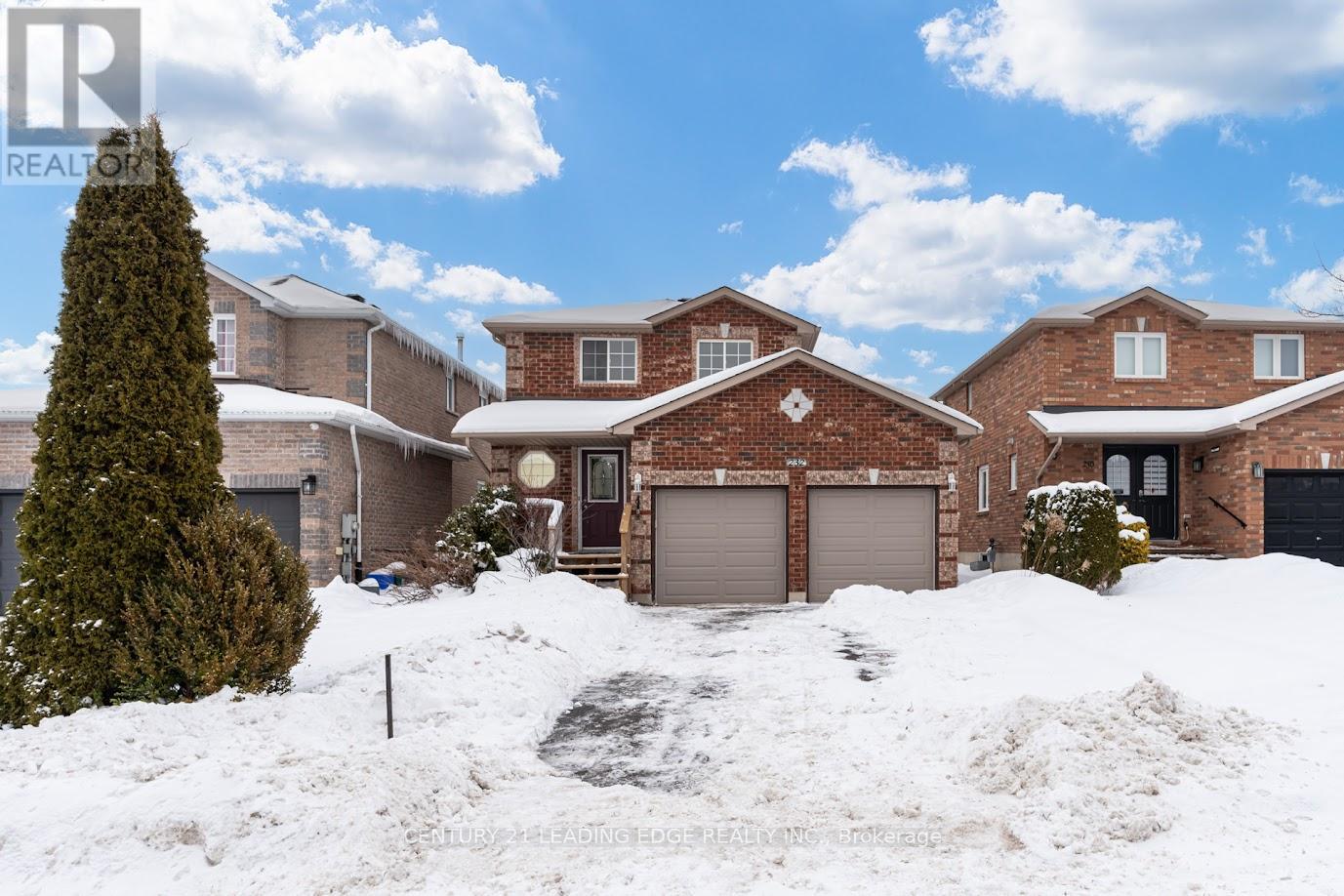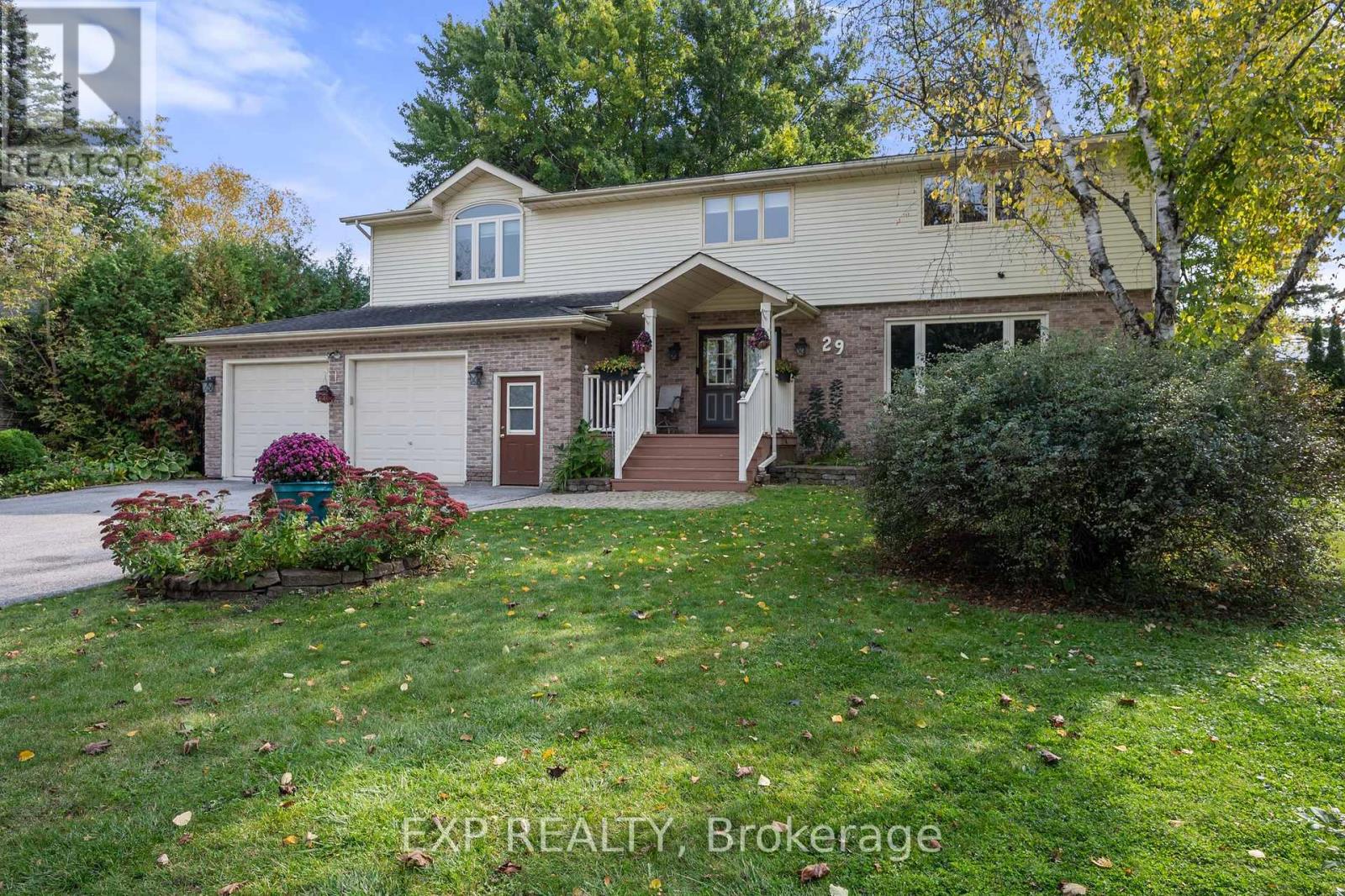7012 County Road 169
Ramara, Ontario
BUILD YOUR DREAM HOME ON THIS 5+ ACRE PARCEL OF LAND ON THE BLACK RIVER IN WASHAGO! Welcome to 7012 County Road 169. Discover over 5 acres of prime, riverfront property in Washago. This property offers endless possibilities. Thoughtfully levelled areas provide a head start for your dream home or garden. A township-approved driveway permit & legal access eases development concerns. Enjoy tranquil views of the picturesque Black River. Conveniently located near central Washago, all essentials are within reach. Valuable additions include two 8x10 vinyl sheds, a 1.5-storey bunkie, an outhouse, and a solar kiln for comfortable seasonal off-grid living while building your dream house. Escape the urban hustle and embrace nature's serenity. Craft your dream lifestyle along the Black River in Washago. (id:54662)
RE/MAX Hallmark Peggy Hill Group Realty
123 Isabella Drive W
Orillia, Ontario
Discover the perfect balance of modern design and everyday comfort in this beautifully crafted bungalow. Thoughtfully designed with an open-concept layout, this home offers a seamless flow between living spaces, ideal for both relaxation and entertaining. Step inside and be greeted by an abundance of natural light streaming through the oversized windows, creating a bright and airy ambiance throughout. The spacious living and dining areas provide a welcoming setting for family gatherings or quiet evenings at home. The heart of this home is the chef-inspired kitchen, featuring top-of-the-line stainless steel appliances, sleek countertops, and a generously sized island perfect for meal prep, casual dining, or entertaining guests. Every detail has been carefully considered to provide both style and functionality. The primary bedroom is a peaceful retreat, offering ample closet space and easy access to a modern, spa-like ensuite bath. Two additional bedrooms provide plenty of space for family, guests, or even a dedicated home office. With two full bathrooms, everyone can enjoy added convenience and privacy. Plus, with no carpet throughout the home, cleaning is a breeze while maintaining a sleek and contemporary aesthetic. Please note: The walkout basement is not included in the list price. Tenant will be responsible for snow removal and grass cutting as well utilities payment (id:54662)
Exp Realty
232 Nathan Crescent
Barrie, Ontario
Welcome to 232 Nathan Crescent, a fully renovated 3-bedroom, 3-bathroom detached home offering modern finishes and a functional layout perfect for families. Located in a desirable neighborhood, this home is just minutes from shopping, schools, parks, and Highway 400 ideal for commuters and those who love convenience. Step inside to a bright and inviting main floor featuring an open-concept living and dining area, stylish flooring, and a beautifully updated kitchen with sleek countertops, ample storage, and brand-new appliances. Upstairs, you'll find three spacious bedrooms, including a primary suite with its own ensuite bathroom. The finished basement provides extra living space- perfect for a rec room, home office, or additional entertainment area. The basement also features a brand-new full bathroom. Outside, the double car garage and private driveway offer plenty of parking, while the backyard is ready for summer gatherings. This home is move-in ready and waiting for its next owner! (id:54662)
Century 21 Leading Edge Realty Inc.
207 - 4 Spice Way
Barrie, Ontario
Two Bedroom With Office/Den .Open Concept Floor Plan With Modern Finishes. Large Eat-In Kitchen With Stainless Steel Appliances. Minutes To All Amenities, Go Station, School, Beach, Parks, Public Transportation, Downtown, & Restaurant. This Bright & Modern 2 Bedroom Suite Features Laminate Flooring , Open Concept Eat-In Kitchen Overlooking Great Room. Walkout To The Balcony (id:54662)
Homelife Superstars Real Estate Limited
2 Truchard Avenue
Markham, Ontario
Beautifully Renovated Freehold Townhouse in Sought-After Berczy Community, perfectly situated in a tranquil, family-friendly neighborhood, facing a serene ravine. This freehold property comes with no POTL fee and boasts numerous upgrades, including fresh paint throughout, brand-new vinyl wood flooring, and newly renovated kitchen & bathroom countertops. Ground floor family room that can easily be converted into a 3rd bdrm, complete with interior garage access. An open-concept living & dining area on the 2nd floor, U-shaped kitchen access to a huge balcony, perfect for outdoor dining. The 3rd floor hosts 2 large ensuite bdrms, each with itsown 4-pc bathroom. The primary bdrm also enjoys a private balcony. Top Ranking schools (Pierre Elliot Trudeau HS, Stonebridge PS) nearby. Close to shops, restaurants, parks, public transit, community centre. Minutes drive to Hwy 404/407. (id:54662)
Union Capital Realty
3009 - 1000 Portage Parkway
Vaughan, Ontario
Calling all first time buyers!!! Enjoy breathtaking South facing views from this Spacious 1+Den and 2 Bath on the 30th floor in Transit City! In the heart of Vaughan! Over 24,000 Sqft of Amenities, Indoor and Outdoor Training Club, Roof top bbq and swimming pool also sauna! 24 hour Concierge!Close to highway 400/407 Vaughan mills and subway!! So much more! Book your showing today! **EXTRAS** Unit includes 1 parking and 1 locker floor plans and videos are available! (id:54662)
Keller Williams Realty Centres
Bsmt - 62 Trail Ridge Lane
Markham, Ontario
Walkout Basement Apartment. Facing Ravine! Separate Entrance. 2 Bedrooms.Highly Rated Stonebridge Public School & Pierre Trudeau High School! Great Neighbourhood; Quiet Street. Feel The Fresh Air And Sunshine! Convenient Location Close To Everything. (id:54662)
Bay Street Group Inc.
1722 - 9000 Jane Street
Vaughan, Ontario
Welcome to the Chic Charisma Condominiums! Resort Style Living with Breath Taking Views! Versatile 1Bedroom Plus Den, that can be used as a Second Bedroom, Dining Area, or Work Space! This Modern Suite Features An Open Concept Kitchen With A Functional Island, Full Size Appliances, And Floor To Ceiling Windows, Allowing Plenty of Natural Light! Prime Location, Steps to Vaughan Mills Mall, Multiple Transit Options & Entertainment. Currently Includes Free Internet (Provided by Rogers). Luxury Amenities Including Outdoor Pool, Party Room, Fitness Centre, Theatre Room, Billiards Room, Bocce Courts, Wi-Fi Lounge and More! Minutes to the Subway, York University, Hospitals, Wonderland, HWYs 400/407 and Much More! Option to Lease Without Parking (Please Inquire) (id:54662)
Homelife/miracle Realty Ltd
13838 Woodbine Avenue
Whitchurch-Stouffville, Ontario
This prime commercial lease opportunity offers 16,000 square feet of versatile space, located just off the 404 Highway and Bloomington, a highly sought-after area. The property can be easily customized to meet various needs, with the option to divide the space for multiple tenants. It includes access to all necessary utilities, as well as outside storage options. For added peace of mind, the property is securely fenced, ensuring safety and privacy. The ceiling height is sufficient to allow for the possibility of building up to three floors, offering even greater flexibility for your business needs. Dont miss out on this exceptional opportunity! (id:54662)
Royal LePage Associates Realty
29 May Avenue
East Gwillimbury, Ontario
First Time Offered! This 5+1 Bedroom, 4-Bathroom Family Home Offers Nearly 3,000 Sq Ft Of Living Space, Plus A Finished Basement. Nestled On An Expansive 77 X 200 Ft Pool-Sized Lot In A Desirable Mature Neighbourhood, It Combines Generous Space With Unmatched Convenience. A Specially Designed 3-Storey Wheelchair Accessible Addition Features A Spacious Main Floor Family Room, An Upstairs Bedroom Suite, Two Large Storage Rooms In The Basement, And An Elevator Servicing All Four Levels - Including The Oversized Garage. The Property's Long, Sidewalk-Free Driveway Comfortably Accommodates Up To 8 Vehicles. The Main Floor Boasts A Bright, Updated Kitchen With Silestone Quartz Countertops, Breakfast Bar, Stainless-Steel Appliances And Custom Cabinetry, Seamlessly Flowing Into A Large Dining Area And Sunlit Family Room. Enjoy The Added Functionality Of A Main-Floor Office And A Cozy Living Room With A Gas Fireplace. Upstairs, The Spacious Primary Suite Includes A 3-Piece Ensuite And Walk-In Closet. Three Additional Bedrooms, Plus The Accessible Suite With Its Own Private Balcony, Sitting Area, Spacious Closet & Ensuite Bathroom, Offer Flexible Space For All Family Members. The Finished Basement Includes An Extra Bedroom, A Recreation Room, A Well-Appointed Laundry Room, And Ample Storage. This Unique Home Is A Rare Find, Offering Style, Accessibility, And Abundant Space. Don't Miss Out! Hard-Wired Whole Home Generator, Sump Pump W/Back Up, 3-Storey Addition('95), Roof('09), Most Windows('18), Duradeck('22), A/C('11), Furnace('13). See Feature Sheet For Full List Of Updates. HWT, Furnace, A/C & Plumbing Annually Inspected. (id:54662)
Exp Realty
20697 Highway 48 Highway
East Gwillimbury, Ontario
Power of Sale Opportunity Approx 50 acres level vacant land west of railway and fronting on Hwy 48, located at 20697 Highway 48 in East Gwillimbury just north of Mount Albert. 824' x 2,400' ++. Selling both PIN's 034550055 legally described as "PT LT 22 CON 8 EAST GWILLIMBURY AS IN R478496 EXCEPT PT 3, 65R780; LYING W OF THE RAILWAY ; EAST GWILLIMBURY" AND 034550065 legally described as "PT LT 22 CON 8 EAST GWILLIMBURY AS IN R478496 (FIFTHLY) LYING E OF THE RAILWAY ; EAST GWILLIMBURY" GeoWarehouse has total acreage at 65.472 acres? Extra opportunity? Permitted uses in RU zoning include Agricultural, Institutional, Personal and Business Services (low scale) and Residential (low density) With its proximity to key amenities, thriving communities, and excellent transportation networks, envision the possibilities for residential, commercial, or mixed-use development. All offers will be received on a first come first served basis. Please attach Sch B and include 24 hours irrevocable. Sold in As-Is Where-Is Condition. Seller Makes No Representations Or Warranties. Property being sold Under Power of Sale. (id:54662)
Right At Home Realty
86 Mary Ellen Baker Crescent
Vaughan, Ontario
A Harmonious Haven on Mary Ellen Baker where Manhattan elegance meets Thornhill Woods tranquility in this one-of-a-kind, upgraded and custom-designed 4-bedroom, 4-bathroom masterpiece. Thoughtfully designed with balance and prosperity in mind, this home effortlessly blends luxury, functionality, and positive energy, creating the perfect sanctuary for modern family living. Enjoy the ultimate friendly location on a quiet low-traffic street. From the moment you step inside, you'll feel the positive flow in the open-concept main floor, where wide-plank hardwood floors, exposed brick accents, and a seamless layout create harmony and warmth. At the heart of the home is a gourmet chefs kitchen, featuring high-end appliances, sleek granite countertops, and a butcher block breakfast island perfect for gathering with family and sharing meals. The custom-designed lower level offers a peaceful retreat, complete with built-in media units, a wine cellar, and a spa-inspired bathroom featuring heated floors, a large shower, and a Finnish wet sauna ideal for restoring balance and relaxation. Step outside into your extra-deep, private backyard oasis a coveted feature for privacy and tranquility. With no homes directly behind, you can enjoy open, uninterrupted views, ensuring a sense of peace and enjoyment. A two-tier interlock patio, built-in BBQ station, deep-soaker cedar barrel hot tub, and a cozy stone fireplace make this outdoor retreat perfect for gatherings, reflection, and relaxation in all seasons. Park your car, and set up your workshop in the decked out finished garage, with superb epoxy coated flooring, sleek slat panel storage solution system. Ask about all the upgrades too numerous to list, but ready to be enjoyed! (id:54662)
Freeman Real Estate Ltd.











