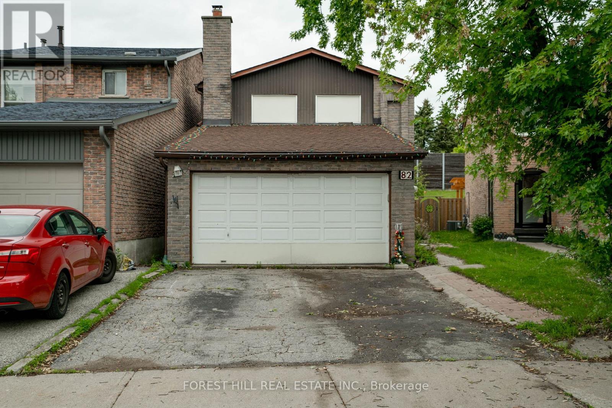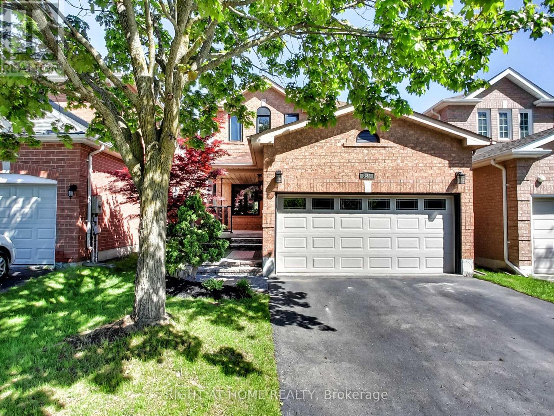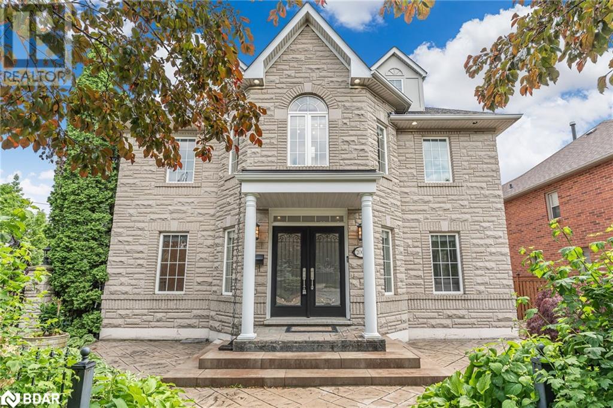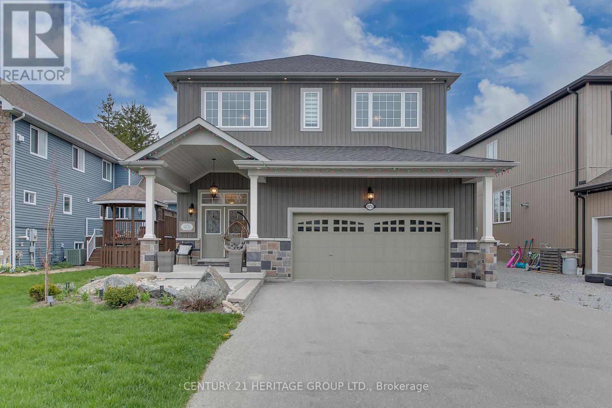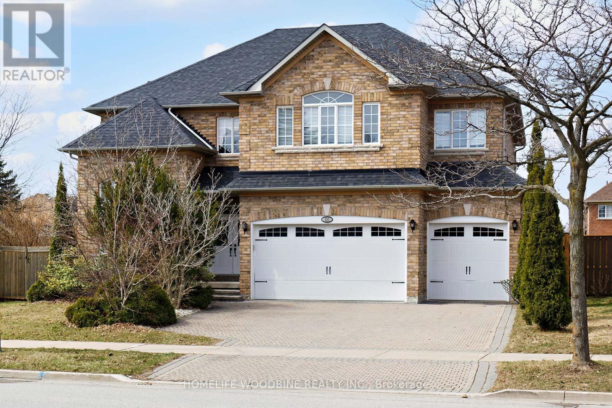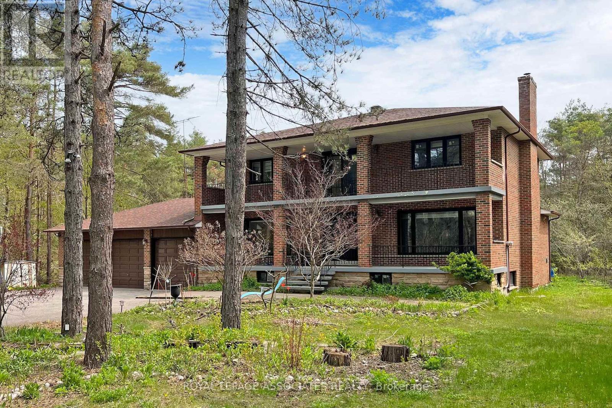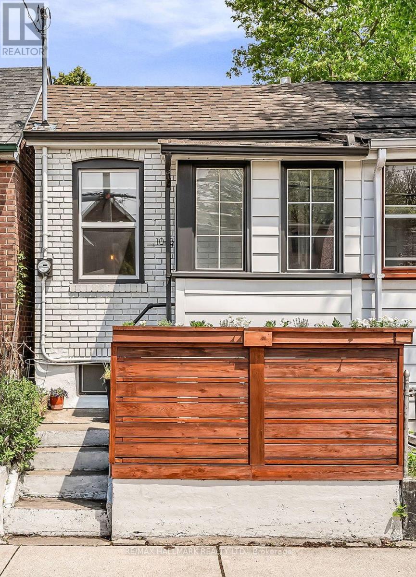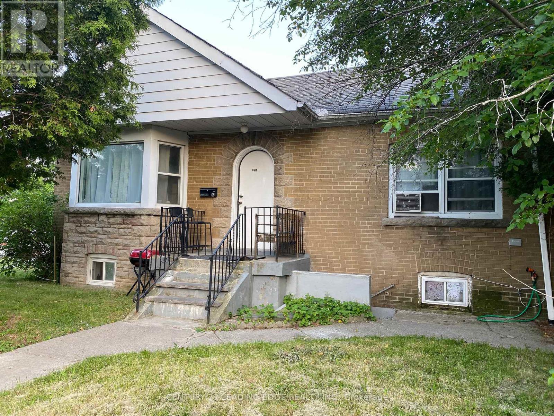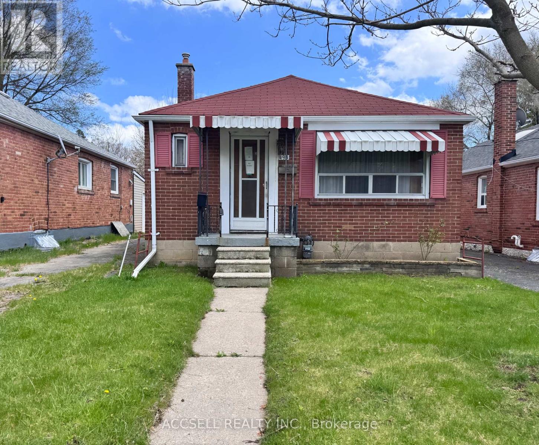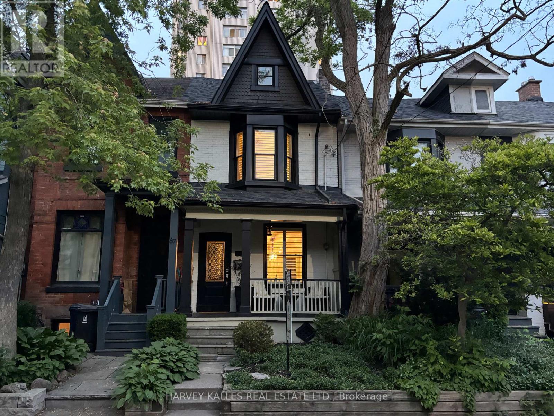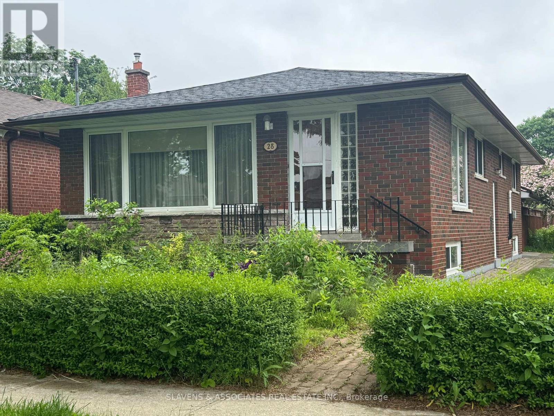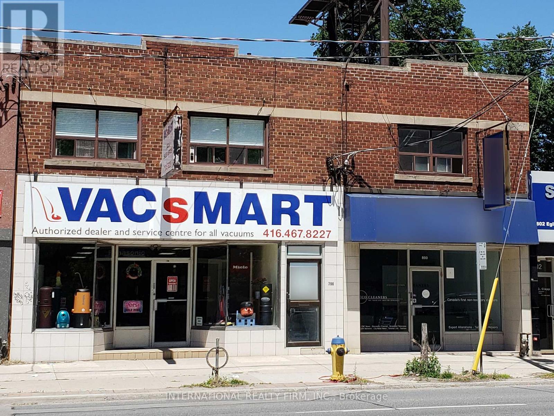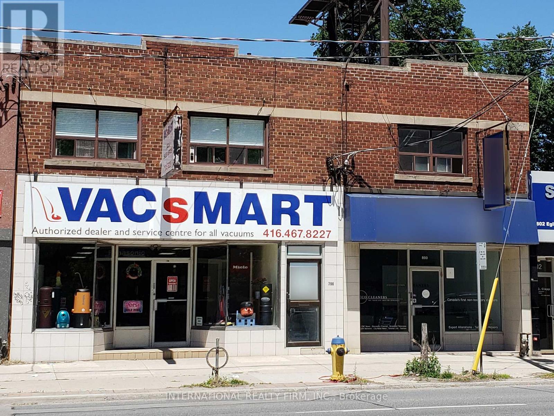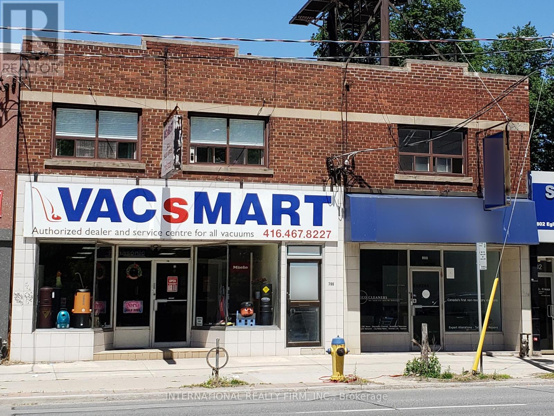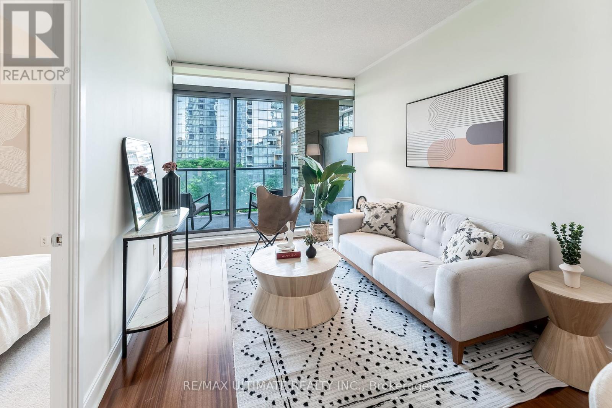98 Holly Drive
Richmond Hill, Ontario
Rare Opportunity - Stunning Detached Home on Ravine Lot with walk-out basement. Gorgeous & Sun-filled detached home located on a quiet street, backing onto a tranquil ravine, offering privacy and natural beauty right in your backyard. Directly access home from garage.Meticulously cared for and well maintained by a proud owner, 2,240 sqft above ground (as per builder), 9' ceilings on the main floor, custom-designed family room boasts soaring 17.5 ft ceilings, stunning Palladian windows framing breathtaking ravine views, and a cozy gas fireplace. Open-concept kitchen features ample cabinetry; a spacious breakfast area directly steps onto a freshly painted deck-perfect enjoy summer ravine view and relaxation. solid oak staircases, lots of pot lighting. 4 generously sized, bright bedrooms. Primary bedroom includes a 5-piece ensuite and walk-in closet. professionally finished walk-out basement includes 2 bright extra bedrooms, full bathroom, large windows, a versatile space offering ideal for a home gym and entertainment area, plus as a valuable investment opportunity with potential for rental income. Central water softener system (2021), Some Windows Updates (2025), Drinking water filtration system, roof shingles (2018), rental hot water tank (2022) Steps to parks, trails, top-ranked schools Bayview S.S., Richmond Rose E.S., and Michaëlle Jean P.S. (French Immersion). Close to all amenities including library, shopping center, golf, hospital, GO train station, Hwy 404, public transit, banks and restaurants. lots more! (id:59911)
Sutton Group-Admiral Realty Inc.
82 Hord Crescent
Vaughan, Ontario
Great opportunity for wise buyers in demand South Thornhill location. 1683 Square Foot 1981 built 3 bedroom 4 bath with 2 car garage on a quiet crescent. Link home feels like a detached shared basement wall only. Deep 160 foot sloped lot. Double drive, Spacious main floor family room with open brick fireplace. L Shaped open concept Living/Dining rooms. Finished basement with accessory kitchen, rec room and 2 additional rooms. No separate entrance. Newer laminate floors in all bedrooms. Prime bedroom with 2 piece bath and His/Hers closets. Newer roof and furnace. Short walk to Steeles & TTC. 1 Bus to Finch Subway. ** This is a linked property.** (id:59911)
Forest Hill Real Estate Inc.
331 Austin Paul Drive
Newmarket, Ontario
Welcome to your dream home! This beautifully maintained 4 bedroom, 4 bathroom residence is nestled in one of Newmarket's most desirable neighbourhoods, offering the perfect blend of comfort, style and functionality. Step inside to a spacious and inviting layout featuring a fully renovated kitchen with sleek quartz countertops, stainless steel appliances, custom cabinetry, a generous breakfast bar perfect for family gatherings or entertaining. Upstairs, you'll find four spacious bedrooms including a serene master suite with a walk-in closet and ensuite bath. The bonus playroom in the finished basement offers flexibility-ideal for a home office or guest room. Storage will never be an issue with thoughtfully designed closets throughout, main floor laundry/mud room and many storage rooms in the basement. Enjoy peace of mind with recent updates and plenty of space for your growing family. Outside, relax or entertain in your private backyard oasis, complete with a deck-perfect for summer barbecues or quiet evenings under the stars.Conveniently located close to top rated schools, parks, shopping, and transit, this home has it all! (id:59911)
Right At Home Realty
427b - 11750 Ninth Line
Whitchurch-Stouffville, Ontario
Welcome To 9th & Main By Pemberton Group, built in 2023. This Bright & Inviting Condo is 685 sq ft and offers, One Bedroom, One Full Size Den, 2 Full Bathrooms &9 Foot Ceilings. Just freshly painted throughout. 7" Engineered Hardwood Floors Throughout. The sleek kitchen is complete with Quartz Counters, modern appliances& Soft Closing Cabinets. Frameless Glass Shower Enclosure in the bathroom. Sit out on your balcony and enjoy privacy. 1 locker & 1 parking included. Nestled in the vibrant heart of Stouffville, 9th & Main offers the best of both worlds urban amenities and natural beauty. You're just 3 minutes from the Stouffville GO Train Station and enjoy easy access to Highways 404 and 401, making commuting a breeze. Features & Amenities Of The Building Include A Gorgeous Breezeway, Unique SMART SUITE DOOR LOCK by Latch, 24-Hour Concierge & Security, Golf Simulator, Multi-Purpose Party Room With Pool Table & Kitchen, Multi Functional Fitness Centre, Steam Room, Theatre, Library, Media Lounge, Children Room, Boardroom Workspace Guest Suites, Pet Wash Station. At 9th & Main, a stunning lobby welcomes you home and greets guests with opulence. From stylish carpets and seating to beautiful tables and chandeliers, every detail is a work of art on its own. Whether you're a first-time buyer, downsizer, or savvy investor, this unit offers exceptional value, style, and comfort in one of Stouffville's most desirable new developments. Download the attached Feature Sheet for everything you need to know about this spectacular property. (id:59911)
Royal LePage Signature Realty
161 - 6 Bella Vista Trail
New Tecumseth, Ontario
Welcome to 6 Bella Vista Trail, an exquisite bungaloft nestled in a prime Alliston neighbourhood! This spacious home offers four bedrooms, an office, and three bathrooms, including a luxurious main bathroom with a relaxing jetted tub. You'll love the convenience of main-floor laundry right next to the open-concept living area that features soaring vaulted ceilings. There are elegant granite countertops in both the kitchen and bathrooms, adding a modern touch throughout. The walkout basement offers added amenities such as a dry bar, wine cellar, and an abundance of storage space. Both the basement and main floor feature gas fireplaces equipped with a fan to circulate heat for maximum comfort. Step outside and enjoy your morning coffee on the deck, overlooking a serene pond right in your backyard. Located next to the Nottawasaga Resort Valley Golf Course and close to numerous amenities, this home is ideal for anyone seeking luxury, relaxation, and convenience all in one. (id:59911)
Exp Realty
4539 Penetanguishene Road
Hillsdale, Ontario
Step into this beautifully updated three-bedroom home, featuring a spacious and bright open-concept living and dining room, perfect for both everyday living and entertaining. The updated kitchen offers both style and function, while the sunroom floods the space with natural light ideal for morning coffee or a cozy reading nook. Enjoy your very own backyard retreat with a modern-styled in-ground saltwater pool (2021), hot tub, and extensive landscaping (2021). A WiFi-enabled sprinkler system (2021) keeps your yard looking its best with minimal effort.The 10-car paved driveway (2023) offers plenty of space for family and guests. Inside, you'll find a warm gas fireplace (2019), new windows throughout, vinyl siding (2019), and a roof replaced in 2018 for long-lasting durability. Additional highlights include a new front porch (2022), new washer and dryer (2022), and a new dishwasher (2022)all ready to make your everyday life more convenient.With its thoughtful upgrades and inviting layout, this home offers a perfect blend of style, comfort, and functionality. Don't miss your chance to make it yours! This home is packed with premium upgrades, including 200 amp underground electrical service and a generator transfer switch to keep your essentials powered. (id:59911)
RE/MAX Hallmark Chay Realty Brokerage
2000 Peak Place
Oakville, Ontario
Welcome to 2000 Peak Place,an executive family residence nestled in River Oaks,one of Oakville’s most coveted neighbourhoods. Situated on a child-friendly cul-de-sac and backing onto a tranquil ravine,this exceptional property offers over 4,500 sqft of beautifully finished living space,featuring 5 bedrooms and 5 bathrooms.The main level features hardwood flooring,a dramatic great room with soaring 17-foot ceilings and a gas fireplace,a cozy front living room,and a thoughtfully designed mudroom with main floor laundry,all combining comfort and functionality.The kitchen is well-appointed with California shutters,stainless steel appliances,a JennAir oven,and a professional-grade chef’s stove,ideal for everyday living and entertaining.It opens to an informal dining area with backyard views and a sliding door to the rear deck,in addition to a separate formal dining room,perfect for hosting guests or family dinners.Upstairs,the second level offers three generous bedrooms and two full bathrooms,including a spacious and serene primary suite.The third floor includes two additional bedrooms and a full bath,perfect for teens,guests,or nanny quarters. The newly renovated lower level extends your living space with a custom kitchen featuring quartz countertops,bar fridge,and bodega wine fridge,as well as a gas fireplace,enclosed office with glass doors,and a sleek bathroom with a large custom glass shower.The open layout provides flexible space for a home theatre,games area,or lounge.Step outside to a private backyard retreat complete with an inground pool,expansive rear deck,large stone patio,and a BBQ area with natural gas hookup,the perfect setup for outdoor entertaining.A stone driveway and double-car garage provide ample parking and strong curb appeal.Located near top-rated schools,parks,trails,shopping, and major commuter routes,2000 Peak Place offers the perfect balance of space,lifestyle,and location.A rare opportunity in one of Oakville’s most established communities. (id:59911)
Exp Realty
807a Montsell Avenue
Georgina, Ontario
Welcome to 807A Montsell Ave, walking distance to Willow Beach on the shores of Lake Simcoe. Belonging to your very own Beach Association is an amazing bonus. The Association maintains the grounds exclusively for the residents. The property is fully fenced, locked and free parking passes are available to the members. From the moment you step through the double door entrance to this lovely home you can feel the warmth and care that has gone into creating it. From the exterior pot lights, the interior lighting, the layout, the floors, the blend of colours and quality of materials that have gone into creating this open concept home, you know this could be the home for you. Lots of natural light flows through the large windows. An amazing Chef's kitchen awaits you, walk-out to an entertainment deck, large family room with a fireplace and accent walls, and a large family size dining room for all your entertainment needs. 4 generous size bedrooms are upstairs along with a large laundry room for your convenience. Downstairs offers an open concept finished basement with an office, 3 piece washroom, furnace room and storage. In additional to all that is being offered, there is a 1250 sq foot workshop with a side drive to the backyard for easy loading and unloading. A real "man's cave" with storage for all your gear, hobbies and recreational toys. Come take a look. You will not be disappointed. This lovely home is waiting for a new family. (id:59911)
Century 21 Heritage Group Ltd.
1057 Vance Crescent
Innisfil, Ontario
Beautiful Home on Mature Crescent in the Heart of Alcona. Walk out from Kitchen to a 4 season Sunroom/Entertainment area Great for watching the Game. Outside Patio and Large Corner Private Rear Yard with no neighbours behind. Kitchen with Stainless Steel Appliances. Second level Features 4 bedrooms, Luxury Master Bedroom Oasis features a dedicated sitting area with window bench, walk in Closet, 3 pc ensuite.... plus the 4th bedroom was transferred into a Designer Dream Closet opened to the Master Bedroom (Easily converted back to the 4th bedroom or Perfect Nursery). Main floor Laundry Room, Powder Room. Double Car Garage Inside entry. Parking for 10 Vehicles. Double wide Gate allowing access to rear yard and side drive to store the Rv or Boat . Lower level has a 4 piece bathroom, (rough in for a 2nd kitchen), Bedroom with walk in Closet or exercise room, Sitting Area and a Den or 5th Bedroom. Enjoy a night by the outdoor Firepit, Take a stroll to the Beach. Walk to Park, schools and shopping. Enjoy the comfort of knowing recent upgrades: Shingles, eaves and Garage Door 2024, Furnace 2025, all Bathrooms in last 5 years. (id:59911)
Right At Home Realty
110 Velmar Drive
Vaughan, Ontario
Welcome to 110 Velmar Drive, located in the prestigious Weston Downs high-end community surrounded by multi-million-dollar homes! This exceptional about 4034 sq. ft. (as per owner) living space luxury home (without basement) sits on a premium corner LOT, (approx. 124.67 x 68 ft) boasts a 3-CAR GARAGE. beautifully designed interlocking driveway, with stained parquet floor flooring, with partially finished basement with a SEPARATE SIDE ENTRANCE from the outside and two interior staircases for access. Located just minutes from Hwy 400, Vaughan Metropolitan Centre, top-rated schools, anchor Plazas, Vaughan Mills Shopping Centre, Vaughan Hospital, National Golf Club, Boyd Conservation Park and TTC/GO transits. (id:59911)
Homelife Woodbine Realty Inc.
16671 Highway 48
Whitchurch-Stouffville, Ontario
Welcome to your own little piece of heaven! A long driveway leads you to this countryside home situated on a stunning private 5.31 acre parcel. Step inside and immediately notice the attention to detail throughout. It features a gorgeous renovated kitchen with B/I appliances, a large custom island and eat in kitchen, sure to impress the chef of the family. The adjoining living room enjoys panoramic views perfect for relaxing or entertaining. while large windows flood the space with natural light and offer incredible views of the picturesque property and surrounding countryside. Upstairs, you'll find four generously sized bedrooms,including a primary suite with B/I closet and a 4-piece ensuite. The finished lower level extends your living space with a rec room, laundry area, and ample storage/utility space. With three garage and parking for upto 15 vehicles, this property is ideal for a small business owner or contractor and an outbuilding add even more functionality to this exceptional property. Located close to excellent schools, expansive parks,equestrian facilities, fine dining, prestigious golf and country clubs, and within easy commuting distance to downtown Toronto this home truly has it all. If you're looking for country charm close to town, this is the home and property for you! Enjoy Easy Access to the Renowned Regional Forest Trails Just Minutes Away by Foot or Bike (id:59911)
Royal LePage Associates Realty
190 Angus Glen Boulevard
Markham, Ontario
Welcome to 190 Angus Glen Blvd., a stunning residence located in the heart of the prestigious Angus Glen Community, offering a luxurious lifestyle in one of Markham's most sought-after neighborhoods. The home offers a generous floor plan with ample living space, Top-line Stainless-Steel Appliances, Marble countertops, custom cabinetry, and a large island. 5+1 Ensuite bedrooms, Seven Washroom. $$$ luxury upgrades, 10ft coffered ceiling. Fully finished above ground WALK-OUT basement offers additional living space, Private backyard retreat with beautiful green space views. Easy access to Angus Glen Golf Club, High ranking School (Buttonville P.S./Pierre Elliott Trudeau). (id:59911)
RE/MAX Imperial Realty Inc.
117 - 155 Main Street N
Newmarket, Ontario
Desirable 2 bedroom 2 washroom condominium in central Newmarket's premier area. This main floor walkout unit enters on to the central courtyard boasting 1196 sqft of living space with windows spanning the entire unit. A bright kitchen with plenty of storage and counter space. Overlooking the spacious living and dining room the kitchen gets a lot of natural light. In suite laundry room. Large bedrooms with the primary containing an ensuite and double closet. Second bedroom contains large windows and closets. Large family room and dining area that overlooks the courtyard. The unit is conveniently located close to an elevator, garbage shute and underground parking spot. The building has recently undergone extensive upgrades. Situated on 10 acres, this exceptional building backs onto conservation areas and walking trails and is on the bus route. Minutes to hospital, GO station, historic Main Street, downtown restaurants and retail shops. (id:59911)
Royal LePage Rcr Realty
33 Kilchurn Castle Drive
Toronto, Ontario
Bright & Immaculate Brick 4+1 Br Detached Home In A Quite &Family-Friendly Neighbourhood.Backing Onto Trails & Golf Club.Gorgeous Lot With South And East Exposure -Large Deck For Entertaining ! ! Deceptively Large Home-- Great Layout, Wood Burning Fireplace.Rarely Offered Pocket Close To Schools And All Transit. 4 +1 Spacious Bedrooms And 4 Baths. Main &2nd Flr Hardwood Flr Throughout. .Family Room Plus Bonus Large Sunroom Overlooking Huge Private Fenced Yard. Prim Br W/3Pc Ensuit.Main Floor Laundry.Finished Basement W/Brand New Laminate Flr/Family Size Rec Room/Br/3Pc Bath.Child Safe & Quiet Family Oriented Neighborhood. Steps To Trail, Golf Course, Public Transit, Restaurants. Easy Access To 401. Minutes To Agincourt Go Station, Scarborough Town Centre, & Fairview Mall. (id:59911)
RE/MAX Excel Realty Ltd.
511 - 1 Lee Centre Drive
Toronto, Ontario
Great Location In Scarborough. Immaculate And Ready To Move In Condo Unit. Freshly Painted And Ceramic Floors Thru Out. Parking And Locker Included. Rent Includes All Utilities Except Cable TV And Internet. Walking To Scarborough Town Centre, University Of Toronto Scarborough Campus, Centennial College, Restaurant And Shopping Mall. Easy Access To 401. (id:59911)
RE/MAX Hallmark Realty Ltd.
C - 60 Jones Avenue
Toronto, Ontario
Located in a recently built (2024) purpose-built rental, this beautifully finished main-floor flat at 60 Jones Avenue, Unit C offers over 1,100 sq. ft. of bright, spacious living in one of Torontos most vibrant and walkable neighbourhoods. This 3-bedroom, 2-bathroom home spans the entire main floor of the building, providing exceptionalprivacy, natural light, and a well-planned modern layout. The open-concept kitchen, dining, and living area features a dine-in island, full-size stainless steel appliances, and a walk-out to a private, elevated, enclosed back deck perfect for relaxed entertaining or outdoor dining. Interior Highlights Tall ceilings and oversized windows throughout Large principal bedroom with 5-piece ensuite and built-in closet Two additional bedrooms with built-in closets and custom storage Second full bathroom Built-in storage throughout Comfort & Efficiency Features Ductless heating and cooling in every room Continuous insulation and energy-efficient construction Purpose-built soundproofing for quiet living Private front and rear entrances Dedicated outdoor storage shed All utilities separately metered Street parking available Neighbourhood Perks Steps to Leslie Grove Park and Greenwood Park Walk to Gerrard St. East, Queen East, and all that Leslieville has to offer Close to Loblaws, Fresh Co, Farm Boy, and other essentials Easy access to TTC, bike routes, and commuter corridors*For Additional Property Details Click The Brochure Icon Below* (id:59911)
Ici Source Real Asset Services Inc.
56 Ferguson Avenue
Whitby, Ontario
Fantastic all brick bungalow on a corner lot in Brooklin! This wheelchair accessible home fronts onto Vipond and Ferguson and features 3 bedrooms and a separate basement entrance for potential in-law suite. Close to all amenities: park, school, public transit, 407, big box stores and glorious downtown Brooklin! Home priced to sell. Sold "as is, where is" with no warranties. Lots of potential to possible sever or build dream garage. Surrounded by multi-million dollar homes. Original owner, non smoker, no pet home. Will not last! (id:59911)
Sutton Group-Heritage Realty Inc.
1043 Craven Road
Toronto, Ontario
Welcome to this beautifully renovated bungalow, a perfect alternative to condo living with no condo fees! Ideal for first-time buyers or anyone seeking a stylish, low-maintenance home, this charming 1+1 bedroom, 2-bathroom property boasts bright, open living spaces with stunning hardwood floors. The sunlit kitchen is equipped with stainless steel appliances and a large window, making it a delightful space to cook and entertain. Step outside to your private, fenced backyard ideal for relaxing, dining, or hosting guests on sunny days. The finished basement features a spacious bedroom, a renovated 3-piece bath, and high ceilings, offering plenty of space for guests or additional living areas. Additionally, a fully equipped garden office with A/C and Wi-Fi creates a perfect work-from-home environment. Located in a vibrant East End neighborhood, you're just steps away from top restaurants, cafes, pubs, TTC access, bike lanes, and major routes. Enjoy Monarch Park, with its dog park, playground, pool, skating rink, and popular summer farmers' market all within walking distance. With Coxwell and Greenwood subway stations nearby, this home offers unbeatable convenience. A rare opportunity to enjoy stylish, turnkey city living in a prime location without the hassle of condo fees! Home inspection available upon request. (id:59911)
RE/MAX Hallmark Realty Ltd.
63 Carroll Street
Toronto, Ontario
900 SQFT of non cookie cutter living in the city! Unmatched value to live in one of the best areas in Toronto. With your own private entrance, tucked away on a quiet residential street, you will be greeted with an incredibly bight and updated spacious bungalow townhouse! This Very Rare, Large & Open 900 Sqft Of Livable Space is calling your name. Bright, Sunfilled, Functional, & Exceptionally Maintained with numerous cosmetic updates. Mins To Downtown, Trendy Leslieville Boutiques, Shops, Restaurants, Bistros, Bike Paths & So Much More. Next To Dvp And Minutes To Ttc. 1 Parking included. (id:59911)
Homewise Real Estate
82 Meighen Avenue
Toronto, Ontario
Unique Income property zoned non-conforming triplex offers excellent income potential. This turn-key investment is ideal for all investors types or end user living. This rare triplex features, 4 units: appt 1 - 2 bedrooms, appt 2 - 2 bedrooms, appt 3 - 1 bedrooms, appt 4 - 2 bedrooms. Wide lot w/ 3 car private driveway and a fenced in yard. Offering free and clear possession. Walking Distance To All Amenities. (id:59911)
Century 21 Leading Edge Realty Inc.
1112 - 2330 Bridletowne Circle
Toronto, Ontario
Welcome to Sky Garden 2 by Tridel Luxury Living at Its Finest! Step Into This Stunning, Spacious Approx 1,700 S.Ft. Suite, Where Elegance And Comfort Blend Seamlessly. Designed For Modern Living, This Suite Features An Open-Concept Kitchen And Living and Dining Area, Perfect For Entertaining or Relaxing With Family and Friends. The Newly Renovated Designer Kitchen is a Chef's Dream, Boasting Gleaming Marble Countertops, Custom Cabinetry With Two Convenient Lazy Susans, A Built-In Spice Rack, Durable Ceramic Flooring, And Top-Of-The-Line Stainless Steel Appliances. Whether You Are Hosting A Dinner Party Or Preparing A Quiet Meal At Home, This Kitchen Is Sure To Inspire. Retreat To The Expansive Primary Bedroom, Complete With A Luxurious 5-Piece Ensuite Bath Featuring Two Separate His And Her Sinks, A Walk-In Closet, A Large Double Closet, And Tranquil Views Overlooking A Bright, South-Facing Sunroom. The Second Bedroom Also Offers A Generous Double Closet, Access To A Modern Newly Renovated 3-Piece Bathroom, And Sunroom Views, Making It Ideal For Guests Or Family. Enjoy The Versatile Family Room, Flooded With Natural Light From Its Southern Exposure And Direct Walk-Out To The Sunroom, A Perfect Spot For Morning Coffee Or Evening Relaxation. Additional Features Include Stylish Vinyl Flooring Throughout, A Spacious Laundry Room With Full-Sized Side-By-Side Washer And Dryer, Two Side-By-Side Parking Spaces, And A Convenient Storage Locker. Experience Resort-Style Living With All The Amenities You Could Wish For, Featuring Both Indoor And Outdoor Pools, In A Vibrant, Sought-After Community. Don't Miss Your Opportunity To Call This Exceptional Suite Your New Home! (id:59911)
Sutton Group-Admiral Realty Inc.
493 Dawes Road
Toronto, Ontario
Prime Opportunity In East York! Don't Miss Out! This Is Your Chance To Own A Solid Property On A Generous 33 Ft X 110 Ft Lot In A Sought-After East York Location. Ideal For Renovators And Investors, This Home Offers Endless Potential With Its' Spacious Layout, Large Bedrooms, And A Separate Entrance To The Basement. Perfectly Situated Within Walking Distance To The TTC And Just Minutes To The DVP, GO Train, Subway Stations, Downtown, Restaurants, Supermarkets, And Shopping Centres, Convenience Is At Your Doorstep. Don't Miss This Rare Opportunity To Unlock The Value Of A Fantastic Property In A High-Demand Area! (id:59911)
Accsell Realty Inc.
65 Tiverton Avenue
Toronto, Ontario
Welcome to 65 Tiverton Avenue! A True East-End Gem. Tucked away on a quiet, tree-lined dead-end street in the heart of hip & happening South Riverdale, this fully detached, expertly renovated 3-bedroom home is where classic Toronto charm meets modern city vibes. Step inside and be wowed: redesigned in 2023, the open-concept layout features sleek, top-of-the-line Bosch WiFi-enabled appliances, stunning flooring, and a chefs kitchen worthy of your best dinner parties. Slide out back to your zero-maintenance urban oasis with Trex decking, built-in lighting, and a stone patio perfect for evening hangs or weekend brunches. Bonus: a rooftop sundeck where you can catch rays or city sunsets in style. Need more chill space? The 3rd-floor bedroom easily flexes into a bright, airy loft or dreamy family room. And with 2-car parking + EV charger, its all here. Enjoy your morning coffee on the covered front porch, or stroll steps to a local parkette, Queen St., The Danforth, Gerrard Square, or some of the city's best cafes, restos & shops. Plus, the 504, 505, and 506 streetcars are right nearby for when you're heading downtown or just want to skip the Uber. Updates: New roof (2022), furnace & AC (2021), Magic Windows (2022). This one is truly turnkey. Trendy, thoughtful, totally one-of-a-kind. 65 Tiverton Ave isn't just a house, its a vibe. Come see why its your next dream home. (id:59911)
Harvey Kalles Real Estate Ltd.
C3-312 - 3425 Sheppard Avenue E
Toronto, Ontario
Modern Condo Living at 3425 Sheppard Ave East: Convenience Meets Comfort! Discover this stylish 2-bedroom, 1.5-bathroom condo townhouse for rent in a prime Scarborough location. Thoughtfully laid out over multiple levels, this unit offers functional space and contemporary finishes, perfect for professionals, couples, or small families. Enjoy two private outdoor areas, a spacious terrace off the third floor, and a second private rooftop terrace, ideal for morning coffee or summer evenings under the stars. The unit also includes underground parking for added convenience. Located at 3425 Sheppard Ave East, you're perfectly positioned in a vibrant, well-connected neighbourhood. Large windows provide plenty of natural light, while the open-concept living and dining area offers a modern, comfortable flow.*Prime Location Top Amenities Within a 10-Minute Drive:** Highland Farms 3 mins (1.2 km)* Costco (Warden & Ellesmere) 6 mins (3.4 km)* Walmart & Agincourt Mall 5 mins (2.7 km)* Scarborough Town Centre 8 mins (4.8 km)* Seneca College Newnham Campus 9 mins (6.4 km)* Centennial College Progress Campus 10 mins (5.8 km)* Fairview Mall & Don Mills Subway Station 9 mins (6.5 km)* Tam OShanter Golf Course 4 mins (1.8 km)* LAmoreaux Park & Community Centre 6 mins (3.3 km)* Scarborough Health Network Birchmount Campus 7 mins (3.9 km)* Highway 401 & DVP On-Ramps 610 minsBuilding amenities include a fully equipped gym, party room, 24-hour concierge, and visitor parking. Available for rent, this is your chance to enjoy modern comfort with excellent access to transit, schools, shopping, and more. (id:59911)
RE/MAX Real Estate Centre Inc.
28 Ashdean Drive
Toronto, Ontario
Welcome to 28 Ashdean Drive an immaculate, lovingly maintained detached bungalow tucked away on a peaceful, tree-lined street in Toronto's vibrant east end. Perfectly blending affordability, charm, and modern convenience, this sun-drenched 3-bedroom home offers incredible value on a lush 50-foot lot. The spacious interior features hardwood floors, two full bathrooms, and an updated kitchen complete with a peninsula, pantry, and seating for six ideal for both everyday living and entertaining. A separate side entrance leads to a full-height basement with a second kitchen, offering flexible space for extended family or potential income. Mid-century details lend character, while expansive new windows bathe every room in natural light. Outdoors, enjoy a serene English garden-style backyard and bonus side yard perfect for gardening, play, or relaxing in nature. With an attached garage, generous work-from-home options, and a location just steps from McGregor Park, TTC, and shopping, 28 Ashdean is the total package for families, couples, or anyone looking to put down roots in a truly special home. (id:59911)
Slavens & Associates Real Estate Inc.
6019 Morton Road
Clarington, Ontario
REMODELLED custom Built all Brick Bungalow with attractive curb appeal nestled on a corner lot mostly cleared with a gorgeous garden and some treed area.. totally private 1 acre lot in Rolling Kendal Hills : NOTE there's a small Stream that flows at the side of the property.. All Located just a few minutes East. of HYWY 115 . There are now 3 large garages in total . 1 new Garage was added unto the original oversized single garage with a mechanic work area adjoining + a separate detached oversized garage further back.with 220 Volts.( all with permits) The main floor is now open concept making it ideal for entertainment . Remodelled Kitchen with pantry & lots of cabinets and a long rectangular centre island, for dining. There's a convenient door access from the kitchen to the main garage and then that garage adjoins the add on 2nd oversized garage. This was originally a 3 bedroom home but owners have utilized 1 of the bedrooms to make a walk-in closet for the main bedroom and also a large 4 pc washroom with window. NOTE in that ensuite bath there are 2 shower heads in the shower stall..:) There's BAMBOO floors on the main floor . : Metal roof approx 7 yrs: Lennox Furnace 2024:Filter System 8 yrs: 200 Amp Breaker: windows were also replaced : There is a covered shed 20X10 at the back of the house with view of the backyard & the aboveground pool ...Enjoy PEACE & TRANQUILITY with all the conveniences . (id:59911)
Royal Heritage Realty Ltd.
73 Spruce Hill Road
Toronto, Ontario
Coveted Detached 3-Storey Home with Idyllic Garden Retreat in The Beaches. Welcome to this beautifully appointed detached home, nestled in one of Toronto's most sought-after neighbourhoods. Thoughtfully renovated and full of charm, this residence offers the perfect blend of character and contemporary comfort. Main Floor Highlights: Stylishly renovated living room and adjacent formal dining area. Spacious sitting/reading nook, with custom-built-ins filled with natural light. Gourmet kitchen with walkout to deck and professionally landscaped garden perfect for entertaining. Second Floor Sanctuary: Converted layout (ORIGINALLY 4 BEDROOM) featuring a luxurious primary suite with an ensuite bath, expansive walk-in closet, and spacious sitting area. An additional bedroom offering versatility for a home office, gym, or guest space. Conveniently located full laundry room. Third Floor Flex Space: Large sunlit room with independent heating and cooling ideal as an additional bedroom, office, or creative studio/ Fully Finished Basement: Separate street-level entrance with high ceilings and direct access to the backyard, Second kitchen, spacious family room/ guest bedroom, and full bathroom. Perfect for in-laws, extended family, and outdoor enthusiasts. Outdoor Oasis: Lush, private garden retreat with mature landscaping, a Deck for dining al fresco, and plenty of space for kids and pets. Just steps to Queen Street's shops, cafes, and restaurants, excellent schools and a short stroll to the lake, boardwalk, and transit. This is a rare opportunity to own a versatile and spacious home in the heart of The Beaches. (id:59911)
Homelife/cimerman Real Estate Limited
Main A - 20 Florence Drive
Whitby, Ontario
Location! Location! Welcome To 20 Florence Dr, A Beautiful 4-Bedroom House Located In The High-Demand Taunton North Community. This Home Backs Onto No Houses. New Flooring, New Paint, And New Washrooms. It Offers 3 Full Bathrooms, No Carpet, And 9 Ft Ceilings On The Main Floor. Separate Laundry, And A No-Sidewalk Driveway, large family room with double accessible balcony, main floor laundry, lots Of Sunlight, New Gas Stove And A New Range Hood Fan. Very Close To Schools, Parks, Banks, Walmart, And Shopping Centres, With Quick Access To Highways 407, 412, And 401. FURNISHED & UNFURNISH Option Available: This Property Is Available Either Furnished Or Unfurnished. The Furnished Option Includes 4 Beds, A 3-Seater Sofa, 4 Chairs, And A Dining Table For An Additional $150 Per Month. (id:59911)
Homelife/future Realty Inc.
303 - 80 Orchid Place Drive
Toronto, Ontario
Excellent Location!! A Stunning Upper End Unit Two-Bedroom Stacked Townhome W/Rooftop Terrace, Well Maintained in a High Demand Scarborough Area, With An Open Concept Living-Dining Area. Laminated Floors all Throughout. Super Bright Living and Dining Area with 2 Side Large Window. Private Access to 302 sq. ft. Rooftop Terrace. Great For First Time Home Buyers and Investment. Steps To Public Transit, Hwy 401, Schools, Centennial College, U of T Scarborough, Scarborough Town Centre, Stores, Library, Parks, Community Centre and More. This Unit Includes One Underground Parking Spot and One Locker. (id:59911)
Century 21 Leading Edge Realty Inc.
308 - 80 Orchid Place Drive
Toronto, Ontario
Client Remarks: To this good Townhouse W/2 Br & 2 Bath. Practical Layout With Spacious Kitchen W/ Stainless Steel Appliances, Granite Counter Tops. 2nd Floor Master Bedroom With Private Roof Top Terrace And Balcony For Entertaining. Close To UT Scarborough, Centennial, Supermarket, Hwy, Restaurants, Etc..., Move-In Condition, Parking not included in the listing price. (id:59911)
Bay Street Group Inc.
7 Relmar Gardens
Toronto, Ontario
Envision Your Life On A Quiet Street In A Picture-Perfect Neighbourhood Overlooking A Gorgeous Park With Walkout To Cedarvale Ravine. 7 Relmar Gardens Is Where Exceptional Craftsmanship Meets Unparalleled Functionality In Every Corner Of This Thoughtfully Designed Home; Featuring A Sun-Drenched Open Concept Main Floor With A Generous Living Area With A Stunning Gas Fireplace, Front Walkout To A Heated Front Porch, Connected To A Chic Dining Space And Gourmet Eat-In Kitchen With Walkout To Rear Patio! Enter From The Built-In Garage Into A Stylish Mudroom And Effortlessly Travel Between Floors With Your Private Elevator! The Second Level Boasts A Luxurious Primary Suite With Spa-Like Ensuite And Walk-In Closet, Two Additional Bedrooms With Ensuites, And A Convenient Laundry Room! The Third Level Offers A Private Second Primary Retreat With Balcony, Elegant Ensuite, Walk-In Closet, Plus A Spacious Office With Its Own Balcony! The Lower Level Is Tailor-Made For Entertaining, Featuring A Showpiece Rec Room With Wet Bar, Climate-Controlled Wine Cellar, Full Nanny Suite, And Private Gym; With Built-In Speakers Throughout, Heated Floors In Bathrooms, Central Vacuum With Retractable Hose, Smart Home Integration, Irrigation System In The Front, Built-In Garage And Additional Detached Garage, And More! Set In The Heart Of Forest Hills Coveted Lower Village, One Of Toronto's Most Prestigious And Walkable Locations, With Top-Rated Schools Like Forest Hill JR & SR PS And FHCI, Steps to St Clair Subway Station, Boutique Shops, And The Best Of Midtown Living! 7 Relmar Gardens Is A Rare Opportunity To Live Amidst Natural Beauty And Refined Urban Convenience. Must Be Seen! (id:59911)
Harvey Kalles Real Estate Ltd.
1515 - 35 Hollywood Avenue
Toronto, Ontario
Luxury One Bedroom Unit In Pearl Condo Located At Yonge/Sheppard In The Heart Of North York. Stainless Steel Appliances And Furnished With Modern Furniture. Walkout To Private Balcony & Much More. Spectacular Amenities Such As 24Hr Concierge/Indoor Pool/Gym & Party Rm. It Is Steps To Subway, North York Centre, Amazing Entertainment Options W/ Countless Restaurants, Cafes, Parks, Theatres, Malls And Grocery Stores. (id:59911)
Homelife Landmark Realty Inc.
504 - 2a Church Street
Toronto, Ontario
Attention First Time Buyers\\Investors. If You Are Looking For A 1 Bed Unit With 1 Washroom In the Heart of Downtown Toronto. Then Look No Further. Location Location Location. What A 1 Bed South Facing Unit With A Huge Balcony. Walk to Union Station, St. Lawrence Market, Park, Shopping, Restaurants, Toronto Financial District, Gardiner Expressway And DVP. Walking Distance to Toronto's Major Attractions And Much More. All In All, A Toronto Neighborhood Offering A Wide Range Of Facilities And World-Class Quality Amenities that Residents of the St. Lawrence Market Area Enjoy Every Day. Pictures Were Taken When The Unit Was Not Tenanted. (id:59911)
World Class Realty Point
2203 - 200 Bloor Street W
Toronto, Ontario
Move In Ready! Bring Your Suitcase. Fully Furnished 2 Bedroom + Den With Parking And Locker With Unobstructed Panorama South Views Of Downtown Toronto. Enjoy The Proximity To Everything. Steps Away From TTC, U Of T, Rotman School Of Business, Entertainment, Hotels, Fine Dining, Restaurants, Spas, Upscale Shopping (Mink Mile), Yorkville & More! Virtual Tour - https://www.youtube.com/watch?v=gV_Z8nVoW6c (id:59911)
RE/MAX Hallmark Realty Ltd.
3611 - 55 Bremner Boulevard
Toronto, Ontario
Experience the Epitome of Urban Luxury in the heart of Toronto's South Core at Maple Leaf Square! With breathtaking views, 9' ceilings, and direct indoor seamless access to PATH network, union station, ACC, Longos, LCBO, and public transit. Perfect for discerning professionals seeking an unbeatable blend of comfort, convenience, and style . Perfect for the sports and nightlife enthusiasts. North America's top-rated sports bar is just an elevator ride away. This stunning 1bedroom, 1bathroom residence boasts a thoughtfully designed open concept layout, expansive balcony, and floor-to-ceiling windows. Enjoy the top-tier amenities and services: gym, indoor and outdoor pool, party/meeting room, concierge. (id:59911)
Century 21 Leading Edge Realty Inc.
514 - 1001 Bay Street
Toronto, Ontario
Welcome to urban sophistication in one of Toronto's most desirable neighbourhood. Situated in the prestigious Bay Street Corridor, this expansive 1,316 sq. ft. corner unit boasts wrap-around windows offering stunning city views and an abundance of natural light. Recently upgraded with brand-new waterproof vinyl flooring and fresh paint, The functional layout includes two generously sized bedrooms, a bright den that can easily be used as a third bedroom. Located in one of the most cherished buildings in the neighbourhood, residents enjoy exclusive access to Club 1001a newly renovated amenity centre featuring an indoor pool, whirlpool, sauna, squash court, and a fully equipped gym. Additional building highlights include 24/7 friendly concierge and security, visitor parking, BBQ areas, and a spacious party room with kitchen and dining facilities. One underground parking and Locker are included, and Rogers cable TV and high-speed internet are covered in the maintenance fees for added value and convenience. Walking distance to the University of Toronto, major hospitals, world-class museums, the Bloor Street shopping district, and the upscale Yorkville neighbourhood. Surrounded by parks and green spaces and just steps from the subway. (id:59911)
Century 21 Leading Edge Realty Inc.
796-800 Eglinton Avenue E
Toronto, Ontario
MIXED-USE RETAIL INVESTMENT: 2 stores / 4 apartment on second floor / roof top signage income / basement shop. STORES: Open Layout / High Ceilings / Flexible Leases For Value-Add Investment Or Owner Use. APARTMENTS: 4 Apartments On Second Floor / Renovated / Skylights / Common Laundry Room. BASEMENT: Basement Shop May Be Separately Leased for additional income. DEVELOPMENT: MTSA area / existing mid-rise condo planning context. LOCATION: High traffic location / in the heart of Leaside / Steps From Laird LRT Station / Vibrant Leaside Community With Ave Household Income Of $258,000 / Over 6,000 Condo Units Currently Under Construction Or Planned For Development In The Area. (id:59911)
International Realty Firm
4 Caribou Road
Toronto, Ontario
Stunning Family Home in Coveted John Ross Robertson/Havergal College School District. Perfectly Positioned and just steps to Avenue Road, this beautiful family home offers unmatched convenience and charm. From the spacious, family-friendly mudroom entry with excellent closet space to the sun drenched living and great rooms, this home is designed for comfort. A dedicated dining room flows seamlessly into Renovated Kitchen, complete with Stone countertops, breakfast bar, stainless steel appliances and a walk-out to a large cedar deck overlooking a fully fenced and private backyard-ideal for entertaining or relaxing in your own oasis. Lowe level features spa like sauna and a spacious Rec room with an abundant of storage. Virtually staged! NOT TO BE MISSED! (id:59911)
Royal LePage Real Estate Services Ltd.
16 Overdale Road
Toronto, Ontario
Warm & Cozy House Offers A Family Need W/4Br+3.5Bath. Located On North Forest Hill; Close To Top Private Schools; Walking Distance To Schools, Belt Line, TTC, Shops. Open Concept Main Floor; Breakfast Area Walk Out To Deck & Fully Fenced Backyard; B/I Cabinetry In Prim Br; 2nd Kitchen Combined W/Laundry Rm; Big Rec Room In Bsmt Can Be Another Br. Garage With Flat Driveway.Partial Furnished. 2 Storage Rooms + 1 Cabinet In Bsmt Locked For Landlord's Storage. (id:59911)
Bay Street Group Inc.
3201 - 15 Grenville Street
Toronto, Ontario
Welcome to a luxurious 1 bedroom + den condo on the 32nd floor of the prestigious Karma Condos (15 Grenville St) complete with a spacious balcony offering sweeping city views. Building Highlights & Amenities:50-storey glass tower with elegant podium preserving historic architecture 24-hour concierge & secure, keyless access Fully equipped fitness center, dedicated yoga & weight studio, plus steam & sauna rooms elizabethgoulart.com Indoor swimming pool rare and highly sought-after in downtown buildings Entertainment suite featuring a theatre room, games/billiards room, media lounge, and players club Elegant party/meeting room and communal bar setup Outdoor rooftop terrace with BBQ, cabanas, and panoramic views Guest suites for visiting family & friends Recreation court & tennis, plus secure bike & visitor parking Underground parking, luggage storage, and bike storage Prime Downtown Location: Directly connected to College Subway Station with seamless access to Yonge University line Steps to transit (streetcar & night bus), TTC, underground PATH, and major expressways Walking distance to University of Toronto, Ryerson (TMU), Queens Park and research hospitals Close to Financial District, Eaton Centre, Yonge Dundas Square, Carlton & Church shops Nearby grocers: Loblaws, Bulk Barn; dining including Frans, W Burger, ramen houses, cafés Easy access to green spaces: Queens Park, Joseph Sheard Parkette & College Park. (id:59911)
Homelife/miracle Realty Ltd
502 - 77 Mcmurrich Street
Toronto, Ontario
Stunning corner suite in a quiet boutique 7-storey building in Yorkville. Thoughtfully designed with 2 bedrooms and 2 full bathrooms. Sun-filled open-concept layout featuring generous living and dining areas and a well-appointed kitchen with ample storage and prep space. Four Juliette balconies invite natural light and fresh air throughout. Spacious primary suite complete with excellent storage and a spa-inspired ensuite featuring a jacuzzi tub. The second bedroom offers versatility to accommodate guests, a dedicated office, or personalized use. Premium building amenities offer 24-hour concierge service, visitor parking, fitness centre, meeting room, party room, and guest suite. Parking and locker included. Perfectly positioned on a quiet tree-lined street, just steps to Yorkville's luxury shopping, 5-star dining, galleries, lush parks, and convenient transit options. (id:59911)
Keller Williams Real Estate Associates
796-800 Eglinton Avenue E
Toronto, Ontario
MIXED-USE RETAIL INVESTMENT: 2 stores / 4 apartment on second floor / roof top signage income / basement shop. STORES: Open Layout / High Ceilings / Flexible Leases For Value-Add Investment Or Owner Use. APARTMENTS: 4 Apartments On Second Floor / Renovated / Skylights / Common Laundry Room. BASEMENT: Basement Shop May Be Separately Leased for additional income. DEVELOPMENT: MTSA area / existing mid-rise condo planning context. LOCATION: High traffic location / in the heart of Leaside / Steps From Laird LRT Station / Vibrant Leaside Community With Ave Household Income Of $258,000 / Over 6,000 Condo Units Currently Under Construction Or Planned For Development In The Area. (id:59911)
International Realty Firm
796-800 Eglinton Avenue E
Toronto, Ontario
MIXED-USE RETAIL INVESTMENT: 2 stores / 4 apartment on second floor / roof top signage income / basement shop. STORES: Open Layout / High Ceilings / Flexible Leases For Value-Add Investment Or Owner Use. APARTMENTS: 4 Apartments On Second Floor / Renovated / Skylights / Common Laundry Room. BASEMENT: Basement Shop May Be Separately Leased for additional income. DEVELOPMENT: MTSA area / existing mid-rise condo planning context. LOCATION: High traffic location / in the heart of Leaside / Steps From Laird LRT Station / Vibrant Leaside Community With Ave Household Income Of $258,000 / Over 6,000 Condo Units Currently Under Construction Or Planned For Development In The Area. (id:59911)
International Realty Firm
2207 - 70 Temperance Street
Toronto, Ontario
Discover Luxury Living at INDX Condos located in the heart of Toronto's Financial District. Fully Furnished & Functional One + Den Condo (575 sq ft). Just Bring your Suitcase. This Unit Offers Open-Concept Living with a Practical South-Facing Layout, Floor-to-ceiling Windows, and 9' mooth Ceilings that Create an Airy, Spacious Feel. The Contemporary Kitchen Features Built-in appliances, Upgraded Flooring, and a Wine fridge. This Prime Location Boasts a Perfect Walk Score of 100 and a Transit Score of 10/10, with easy access to City Hall, Eaton Centre, the Underground PATH, subway stations, Ryerson University and the vibrant streets of Queen St W, Bay St, and Richmond St W. **EXTRAS** INDX Condos offer world-class amenities, including a gym, virtual golf, lounges, billiards, a library, and more! (id:59911)
RE/MAX Hallmark Realty Ltd.
2308 - 28 Ted Rogers Way
Toronto, Ontario
Experience elevated urban living in this impeccably designed modern condo located at the iconic Yonge & Bloor intersection. This spacious unit offers soaring ceilings, stunning city views, and a thoughtfully designed open-concept layout. The contemporary kitchen features stainless steel appliances, perfect for everyday living or entertaining. The expansive primary bedroom includes a generous closet and plenty of natural light. Unbeatable locationjust steps from subway access, Yorkville, top-tier shopping, dining, and quick access to the DVP. (id:59911)
Trustwell Realty Inc.
3007 - 3 Concord Cityplace Way
Toronto, Ontario
Welcome to Concord Canada House - a new benchmark for luxury living in Toronto's waterfront community. This brand-new 1-bedroom suite offers 545 sq.ft. of thoughtfully designed interior space and 130 sq.ft. balcony with a ceiling heater and lighting for year-round enjoyment. Featuring a modern open-concept layout and high-end built-in Miele appliances. Enjoy top-tier amenities including keyless building access, co-working spaces, and secure parcel storage for online deliveries. Just a short walk to the CN Tower, Rogers Centre, Scotiabank Arena, Union Station, and the city's best dining, entertainment, and shopping. (id:59911)
Prompton Real Estate Services Corp.
506 - 543 Richmond Street W
Toronto, Ontario
Nestled in a vibrant area known for trendy cafes, renowned restaurants, and unique boutiques. Explore nearby parks, art galleries, theaters, and the buzzing nightlife scene. Excellent transit connections make commuting a breeze, giving you quick access to the rest of the city. Whether you're a professional seeking a dynamic lifestyle or someone who loves being steps away from the city's best attractions, this suite checks all the boxes. Step into a modern, sun-filled home that perfectly blends contemporary design with ultimate convenience. Enjoy the open-concept layout designed for both comfort and style. Floor-to-ceiling windows flood the space with natural light, creating an inviting atmosphere for relaxation or entertaining guests. The sleek kitchen features S/S appliances and ample storage, making every meal a joy to prepare. Enjoy amenities designed to enhance your lifestyle, including a fully equipped fitness center, rooftop terrace with panoramic city views, a stylish lounge area perfect for socializing, and 24/7 concierge service for your convenience and security. Where city living meets comfort and style. We look forward to welcoming a tenant who will enjoy all that 543 Richmond has to offer! (id:59911)
Royal LePage Signature Realty
508 - 18 Yorkville Avenue
Toronto, Ontario
Welcome to 18 Yorkville Ave! Live the good life in this iconic Toronto neighborhood and be steps to upscale shopping, dining, entertainment, nightlife and transit. This perfect floor plan features 2 full baths, 9' ceilings, hardwood floors, stainless steel appliances, breakfast bar, large & functional den and a private large balcony. Well managed building features 24-hour concierge, gym, rooftop terrace, sauna, party/meeting room, visitors parking and more. 1 parking & locker included. (id:59911)
RE/MAX Ultimate Realty Inc.

