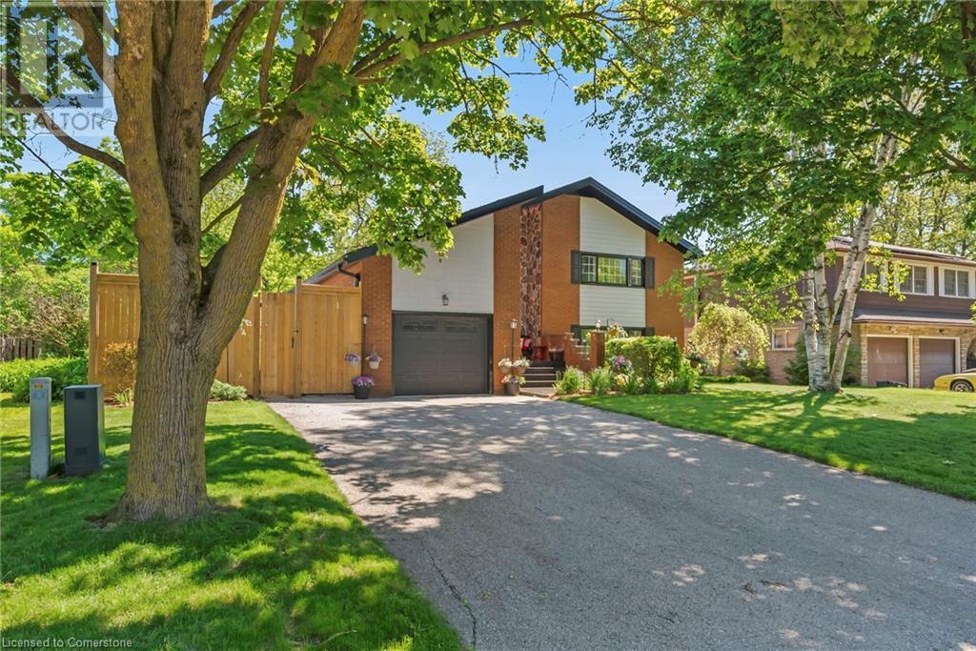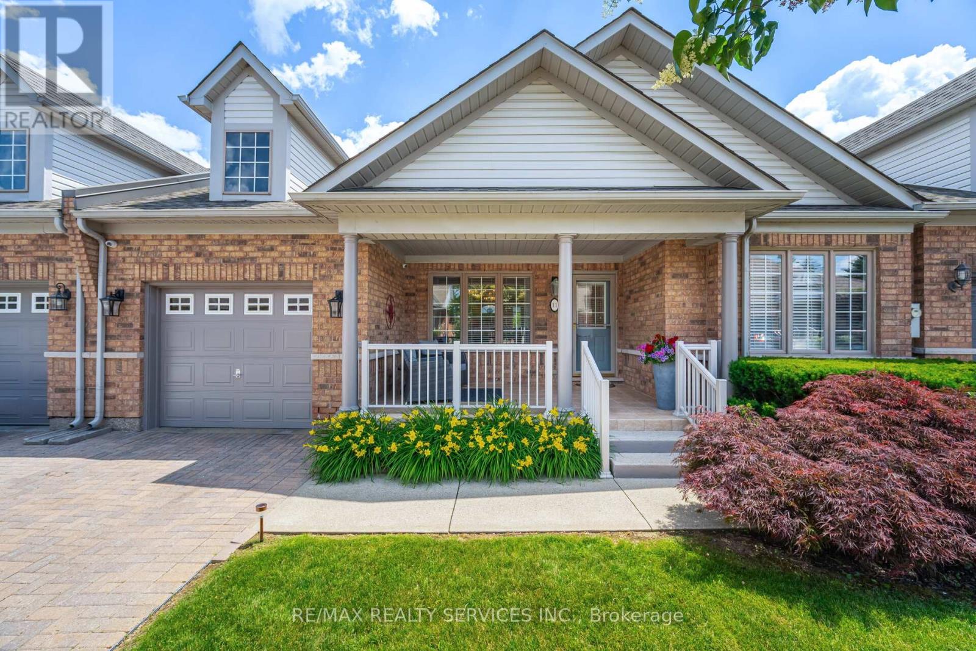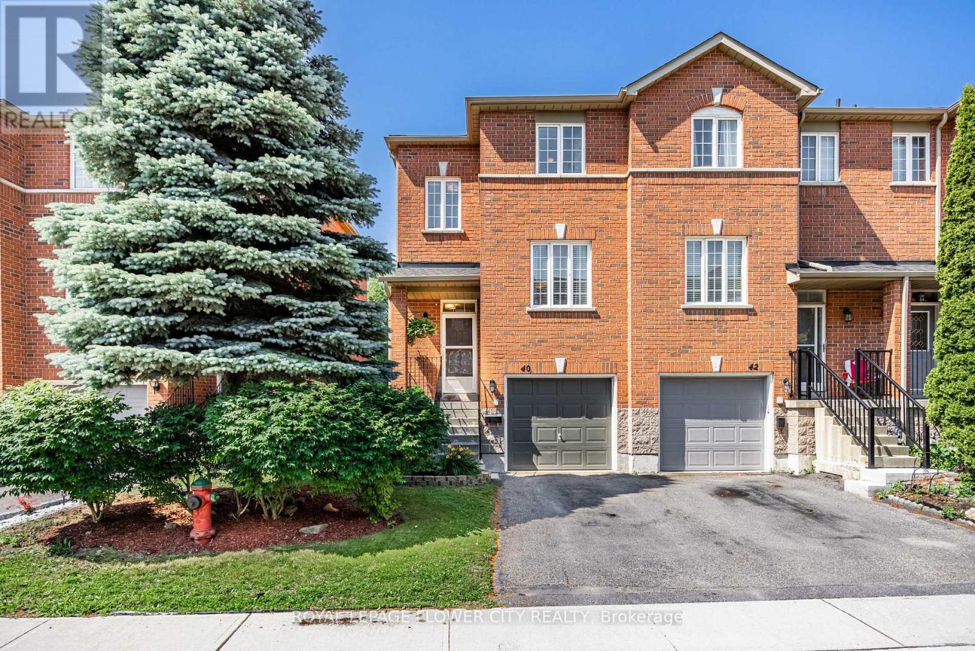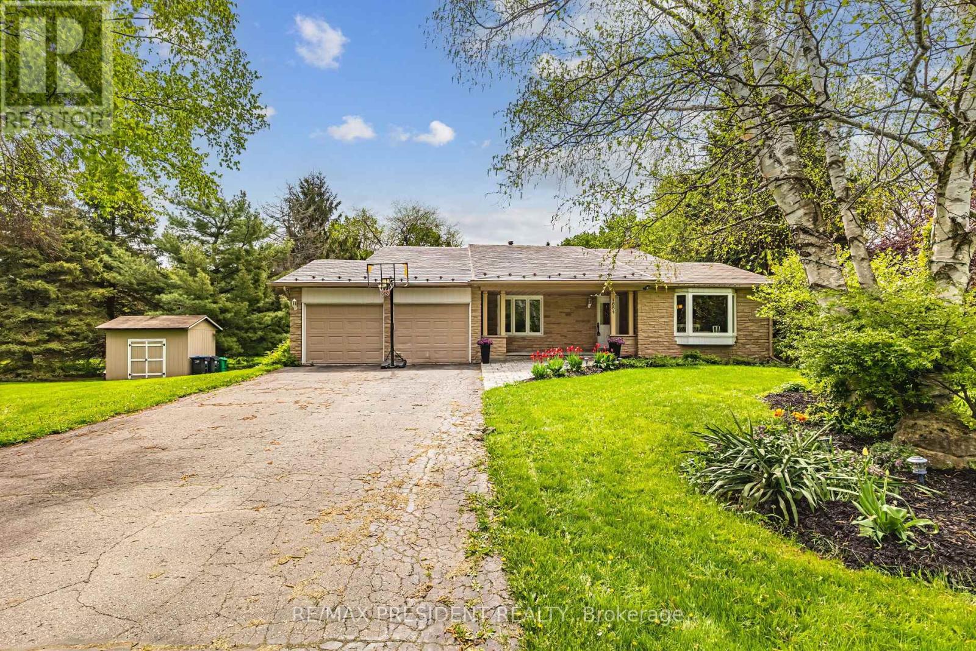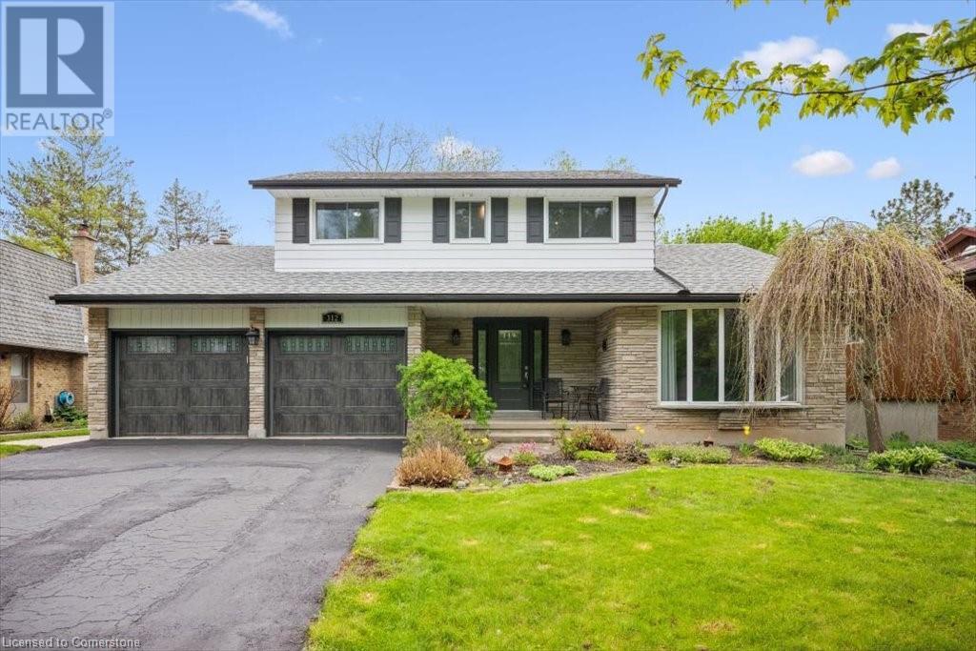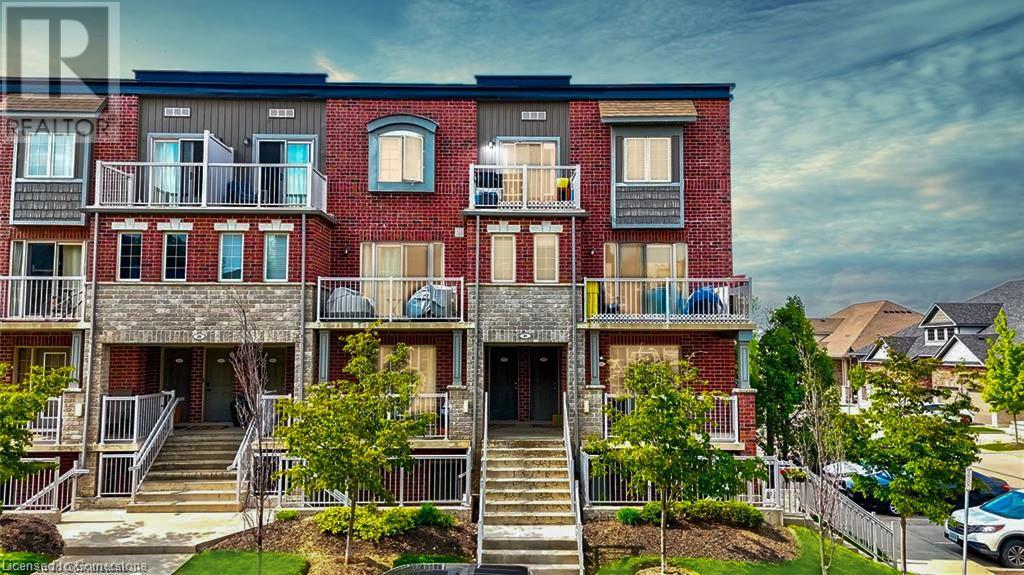3565 Albion Road
Ottawa, Ontario
Charming modern living with investment potential in South Keys. City living at its finest in the sought after South Keys neighbourhood. Ideally located-less than 10 min drive to Hwy 417, Ottawa Airport and vibrant Glebe area, 5 min to Airport Parkway, 15 min to downtown. Close to schools, Carleton University, hospitals. Walking distance to LR T/ Transitway station, grocery stores, South Keys shopping center, banks medical offices, veterinary clinics, restaurants, fast food, a movie theatre, swimming pool. The house meticulously updated to high standards offers 3100 sq ft of living space. The backyard is a true retreat offering total privacy year round with mature trees. Today the house offers the main living area and 3 Airbnb units. With minimum work can be easily converted back to single family residence. This property is ideal for high tech professionals, finance experts and business owners who enjoy hosting family gatherings and to entertain friends and business partners. It is also a perfect choice for multigenerational families looking for privacy and comfort for family members. For family looking for investment opportunities the Airbnb units income could cover mortgage and house expenses. For Developers - new zoning changes (N4B-2293) allow 14.5 m high buildings making 111x200 corner double lot a prime location for stacked housing, Pulman style flats or apartment building.*For Additional Property Details Click The Brochure Icon Below* (id:59911)
Ici Source Real Asset Services Inc.
3565 Albion Road
Ottawa, Ontario
Investment potential in South Keys.City living at its finest in the sought - after South Keys neighbourhoodIdeally located with less than 10 min drive to Highway 417 and just 5 min to the Airport Parkway and 10 min to the Ottawa Airport, 15 min to downtown and 10 min to vibrant Glebe area.Close to schools and Carleton University.Walking distance to LRT/Transitway Station, grocery stores, South Keys shopping center, banks, medical offices, veterinary clinics, restaurants, fast food, movie theatre, swimming pool, parks and scenic and scenic walking trails.For developers and private investors this property offers exciting potential. With recent zoning change to ( N4B - 2293 ) that allows for buildings up to 14.5 m high providing endless possibilities for future development.The corner lot measures 111 x200 feet making it a prime location for stacked houses, Pulman flats style apartments or even an apartment building. Do not miss out on the incredible opportunity to own a property with unbeatable location and long term potential. *For Additional Property Details Click The Brochure Icon Below* (id:59911)
Ici Source Real Asset Services Inc.
510 Church Crescent
Mount Forest, Ontario
Attention Large families and those looking for a backyard paradise. 510 Church Cres is perfectly situated in a family oriented cul-de-sac in the town of Mount Forest and has all of the amenities you are looking for. As you drive up to the home, pride of ownership exudes from the updated vinyl cedar shakes (3yrs), windows, gardens and roof (2014). This home has seen all of the major items updated and upgraded through the years and is ready for the next family to call it home. On the main level you will find a large kitchen (Appliances 2yrs, counters/island/sink 5yrs) with eat in kitchen island, a formal dining room overlooking the rear yard and pool as well as a formal living room accented with a gas fireplace. On the second floor are 2 large kids bedrooms, a 4pc family bath with heated floors (5yrs), and a primary bedroom with walk in closet and 3pc bath. On the lower level you will find a very large 4th bedroom with double closet, 3pc bath perfect for the pool and a large rec room with gas fireplace and walkout to the pool and hot tub area. Head down to the basement which is a perfect man cave, toy room or an in-law suite thanks to its walkup with separate entrance. There is also a 4pc bath with jacuzzi tub, laundry room, utility room and a storage room which is currently being used as a gym. Off the kitchen, convenient for BBQing, it s large composite deck (5yrs) and a patio sitting area. The fully fenced yard (newest 1yr) has a nice grassed area lined with a tall cedar hedge. The inground heated pool with diving board/water slide and hot tub area has an iron fence separating the grassed area to keep kids/dogs safe in the grassed area and away from the pool deck unsupervised. Furnace and Central Air 12yrs, Pool 25yrs, Liner 3yrs, Heater 10yrs. With this layout, each family member can have their own level/space. (id:59911)
Coldwell Banker Win Realty
Lower Level - 31 Rotherham Avenue
Toronto, Ontario
Welcome to this beautifully renovated 1-bedroom lower level apartment nestled on a quiet, family-friendly street in the vibrant Keele-Rogers community. This move-in-ready gem combines timeless charm with modern updates is the perfect place to call home. Inside is a modern finished, well laid out living space. Work from home? No problem, you can setup a home office. Private ensuite laundry, sleek modern kitchen, spa like stylish bathroom and high ceiling await. Steps to the new Eglinton LRT, TTC, parks and vibrant local shops and restaurants on Rogers Rd. Easy access to major highways and a short drive to the Junction and Stockyards. Don't miss this exquisite home. (id:59911)
Ipro Realty Ltd.
11 Yorkwood Trail
Brampton, Ontario
Look No Further!! Beautifully Maintained 2 Bedroom, 2 Bathroom "Adelaide" Townhouse Bungalow Offering 1345 Sqft (Per Builder). Almost $80K In Recent Upgrades ('22). This High Demand Model Is "Move In" Ready. Fantastic Curb Appeal W/Landscaped Lot. Inviting Front Entrance W/Big Front Veranda To Enjoy (Approx. 14' x 8'). Spacious "Open Concept" Living Rm/Dining Rm W/Gleaming Laminate Flrs. Living Rm W/Gas F/P. A Gorgeous Modern Kitchen W/SS Appl's (KitchenAid), Quartz Counters, Centre Island W/Undermount Sinks, Pot Lights & Under Cabinet Lighting, Ceramic Flrs/B-Splsh & Pot Drawers. A Nice Size Breakfast Area W/Walk Out To Covered Porch & Entertainers Size Patio Area. Large Primary Bdrm W/Gleaming Laminate Flrs, Walk In Closet (w/Organizer) & 4Pc Ensuite (Soaker Tub). Good Size 2nd Bdrm (Office) W/Laminate Flrs & Murphy Bed (Negotiable). Bright Main 3Pc. Convenient Main Floor Laundry W/Garage Access. Massive Unfinished Basement W/Loads Of Storage. Fantastic Resort Style Amenities: 24Hr Security At Gatehouse, 9 Hole Golf Course, Pickleball, Tennis & Lawn Bowling, Indoor Pool, Exercise Room, Saunas, Billiards, Shuffleboard, Lounge, Meeting Rooms, Hobby Rooms, An Auditorium and Banquet Facilities & More!! (id:59911)
RE/MAX Realty Services Inc.
Ph27 - 2 Eva Road
Toronto, Ontario
Penthouse living without the penthouse price! Lease this stylish, move-in-ready suite at 2 Eva Rd #PH27 in the sought-after West Village II. Offering 565 square feet of thoughtfully designed space, this bright and airy one-bedroom unit features elevated ceilings, floor-to-ceiling windows, and stunning unobstructed views of Lake Ontario and the Toronto skyline. The open-concept layout is finished with modern touches throughout, including stainless steel built-in appliances and convenient in-suite laundry. This unit also comes with one parking spot and a locker for added convenience. Located in a prime commuter location with easy access to the TTC, Kipling subway station, major highways, shopping, the airport, and downtown Toronto. Residents enjoy access to an impressive lineup of building amenities including a fitness centre, indoor pool and sauna, yoga studio, party and media rooms, guest suites, outdoor lounge areas, and plenty of visitor parking. (id:59911)
RE/MAX Hallmark Realty Ltd.
40 - 120 Railroad Street
Brampton, Ontario
Enjoy this End-Unit Townhouse That Feels Like A Semi with Exterior Access To The Backyard From Outside! Backing Onto Green Space With No Homes Behind and Direct Views Of The Park and Cricket Pitch, This Very Well Maintained Home Offers Over 1500 sq ft of Total Living Space With Finished W/O Basement on Lower Level And Gorgeous Backyard Oasis Complete With A Shed For Additional Outdoor Storage. The Bright Breakfast Area Off The Kitchen Walks Out To A Spacious Deck on The Second Floor, Perfect For Summer BBQs and Entertainment. Large Windows Throughout The Home Bring in Abundance of Natural Sunlight. Walking Distance To Brampton Go, Garage Park, Rose Theatre , Chris Gibson Rec Centre. (id:59911)
Royal LePage Flower City Realty
1684 Vaughan Drive
Caledon, Ontario
Stylish Family Retreat with Resort-Style Living in Caledon Village Welcome to your dream home in the heart of Caledon Village! This beautifully updated 4-level residence combines modern design, smart functionality, and resort-style comfort perfect for growing families and avid entertainers. From the moment you arrive, you'll love the double-car garage, extra-large driveway, and outstanding curb appeal. Step inside to an open-concept layout featuring coffered ceilings, a central island kitchen with high-end appliances, quartz countertops, and plenty of storage, including a built-in mini bar in the dining area. Enjoy a separate living room for guests, and cozy up by the elegant gas fireplace in the main family room. Convenience is key with a main floor laundry room and thoughtful finishes throughout. This home offers 4+2 bedrooms and 3 full bathrooms across multiple levels. Upstairs, you'll find 3 spacious bedrooms. A mid-level bedroom with full bath is ideal for teens or guests, and the fully finished basement adds 2 more bedrooms and a full bath perfect for an in-law suite or rental . Major upgrades include a new furnace (2024) and a lifetime warranty on the premium aluminum roof, offering peace of mind for years to come . Step into your private backyard oasis featuring a new interlock patio, gazebo, built-in BBQ, and a lush, tree-lined perimeter for privacy plus room for kids to play. Located just 30 minutes from Pearson Airport and close to top-rated schools, restaurants, golf, skiing, and hiking trails, this home blends peaceful country living with city convenience. Move-in ready, fully upgraded, and built to last, this is your dream home! Don't miss out! (id:59911)
RE/MAX President Realty
56 Valonia Drive
Brampton, Ontario
Welcome to 56 Valonia Drive-nestled on one of Brampton's most sought-after streets, this charming family home offers a perfect blend of comfort, privacy, and convenience. Just steps from the scenic Etobicoke Creek Trail, enjoy easy access to nature with a walking and biking path that stretches through Brampton and into Caledon-ideal for outdoor enthusiasts. The home itself features an inviting open-concept main floor, perfect for family gatherings and entertaining guests. The bright and functional kitchen opens directly to a private backyard with no rear neighbors-your own peaceful escape for summer BBQs and quiet evenings. Upstairs, you'll find three well-proportioned bedrooms, offering ample space for a growing family or work-from-home needs. The layout is smart and practical, making it easy to settle in and enjoy the space from day one. Location is key and this one delivers. You're within walking distance to shopping, parks, schools, and public transit. Commuters will love the quick access to Highway 410, making your daily drive simple and stress-free. Whether you're upsizing, relocating, or investing in your future, 56 Valonia Drive is a rare opportunity in an exceptional neighbourhood. Come see what makes this home so special! (id:59911)
Royal LePage Credit Valley Real Estate
14 Halldorson Trail
Brampton, Ontario
**Welcome to 14 Halldorson Trail Where Your Dream Home Becomes Reality!** Tucked away in the highly sought-after Fletchers Creek community of Brampton, this one-of-a-kind corner-lot residence offers the perfect blend of charm, elegance, and spacious family living. Rarely does a home of this calibre become available timeless property nestled within a lush and tranquil setting. # Property Highlights: Expansive 4 Bedroom Layout Designed for family living and entertaining # Sun-Drenched Interior Oversized windows and an abundance of natural light throughout# Beautiful Kitchen Perfectly positioned for family meals and gatherings. Spacious Separate Living, Family & Dining Areas Ideal for both casual and formal living. Executive Main Floor Sunroom A serene retreat filled with sunlight and garden views. Luxurious Primary Suite Peaceful and spacious, with hardwood floors and large windows. Generously Sized Secondary Bedrooms Ample closet space and elegant finishes. Unspoiled Basement Ready for your custom design and personal touch. Stunning Backyard Oasis Concrete landscaping all around, plus a private entertainers paradise. Beautiful Curb Appeal Professionally landscaped corner lot, offering both space and privacy Whether you're looking to set down roots, make lasting family memories, or simply enjoy an alluring retreat without leaving the city, 14 Halldorson Trail offers it all. Don't miss your chance to own this extraordinary home where elegance, comfort, and lifestyle meet. (id:59911)
RE/MAX President Realty
312 Craigleith Drive
Waterloo, Ontario
Welcome to this Incredible Beechwood Home with In-law Suite & spacious Centre Hall Executive Home, ideally located in the highly sought-after Beechwood community renowned for its community pool, tennis courts, scenic walking trails, and top-rated schools. Offering over 3,000 sq ft of finished living space, this home is perfect for growing families and multi-generational living.Step inside to discover generously sized principal rooms including formal living and dining areas ideal for entertaining. The bright, functional kitchen offers plenty of space for preparing family meals, while the cozy family room is perfect for unwinding after a busy day. Step out into your private backyard retreat, a wonderful space for barbecues, gatherings, and play.Upstairs, you'll find four spacious bedrooms, including a private primary suite with a hidden walk-in closet. The fully finished lower level is designed for flexibility and comfort, featuring a 2-bedroom in-law suite with its own kitchen, bathroom, separate laundry, and an incredible walkout from the inlaw suite perfect for large families and multi-generational living. Additional basement features include a large rec room, sauna, cold room, and ample storage space. Thoughtful updates throughout include a new roof, windows, exterior and garage doors, furnace, deck, insulation, water heater, and more.Enjoy everything the Executive Beechwood lifestyle has to offer just steps to exclusive community amenities - POOL & TENNIS COURTS, the University of Waterloo, parks, and the thriving Tech Centre. This is more than a home it's a lifestyle. (id:59911)
RE/MAX Solid Gold Realty (Ii) Ltd.
31 Sienna Street Unit# A
Kitchener, Ontario
Welcome to 31A Sienna Street in one of Kitchener’s most sought-after family-friendly neighbourhoods in Huron Park. This beautiful corner-unit townhome offers 963 square feet of living space. You will love the natural light that floods into the main living area. The open concept layout allows for a seamless flow between your kitchen with ample cabinetry and island with seating for two and your living room. There are two spacious bedrooms, which includes a primary bedroom with patio doors leading to your oversized balcony, a 4-piece bathroom and in-suite laundry for added convenience. Located close to everyday conveniences like grocery stores, plenty of dining options, and more! Nature enthusiasts will love being close to RBJ Schlegel Park and Parkvale Park. This home truly offers the best of urban convenience! Don’t miss your opportunity to own this townhome! (id:59911)
Exp Realty


