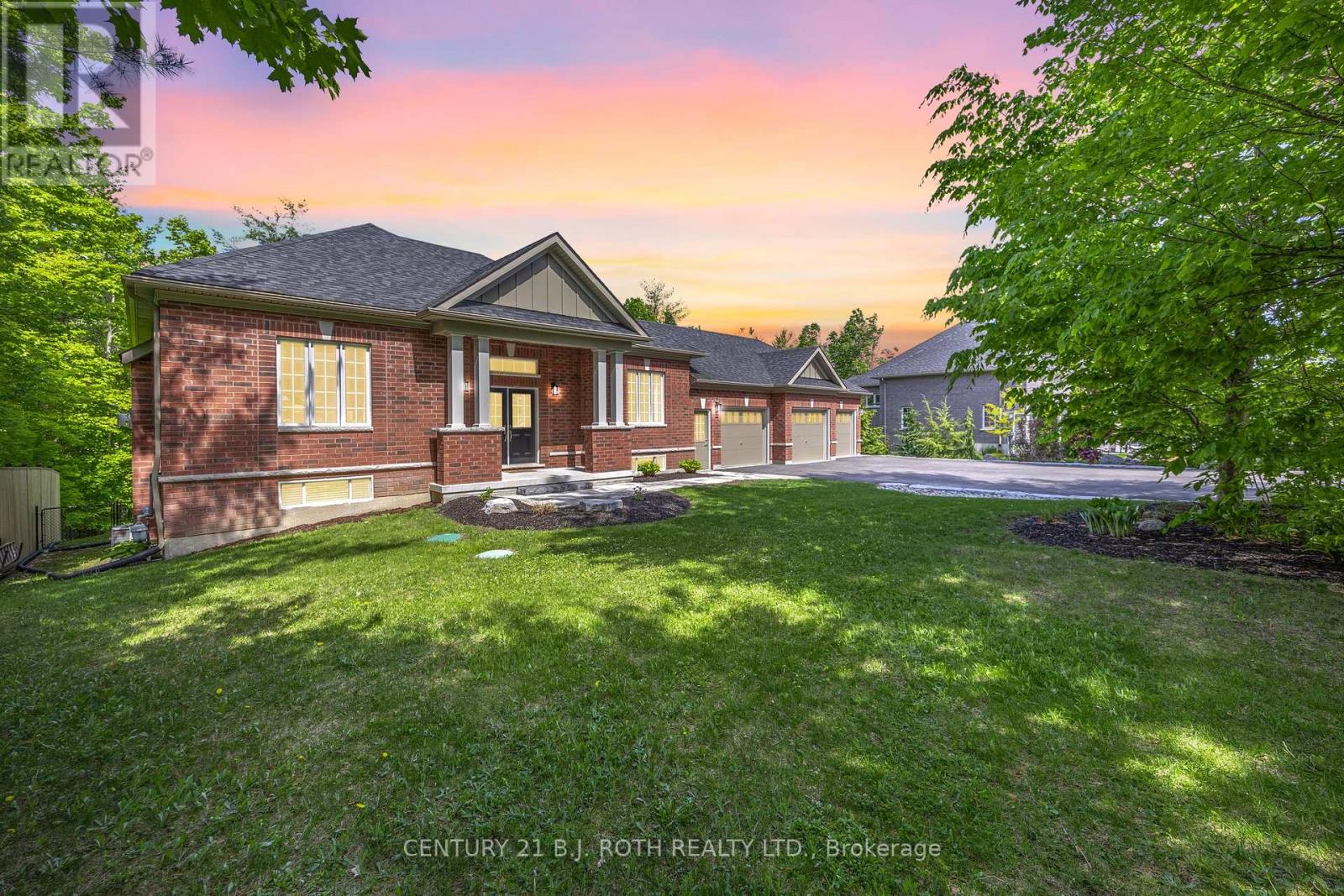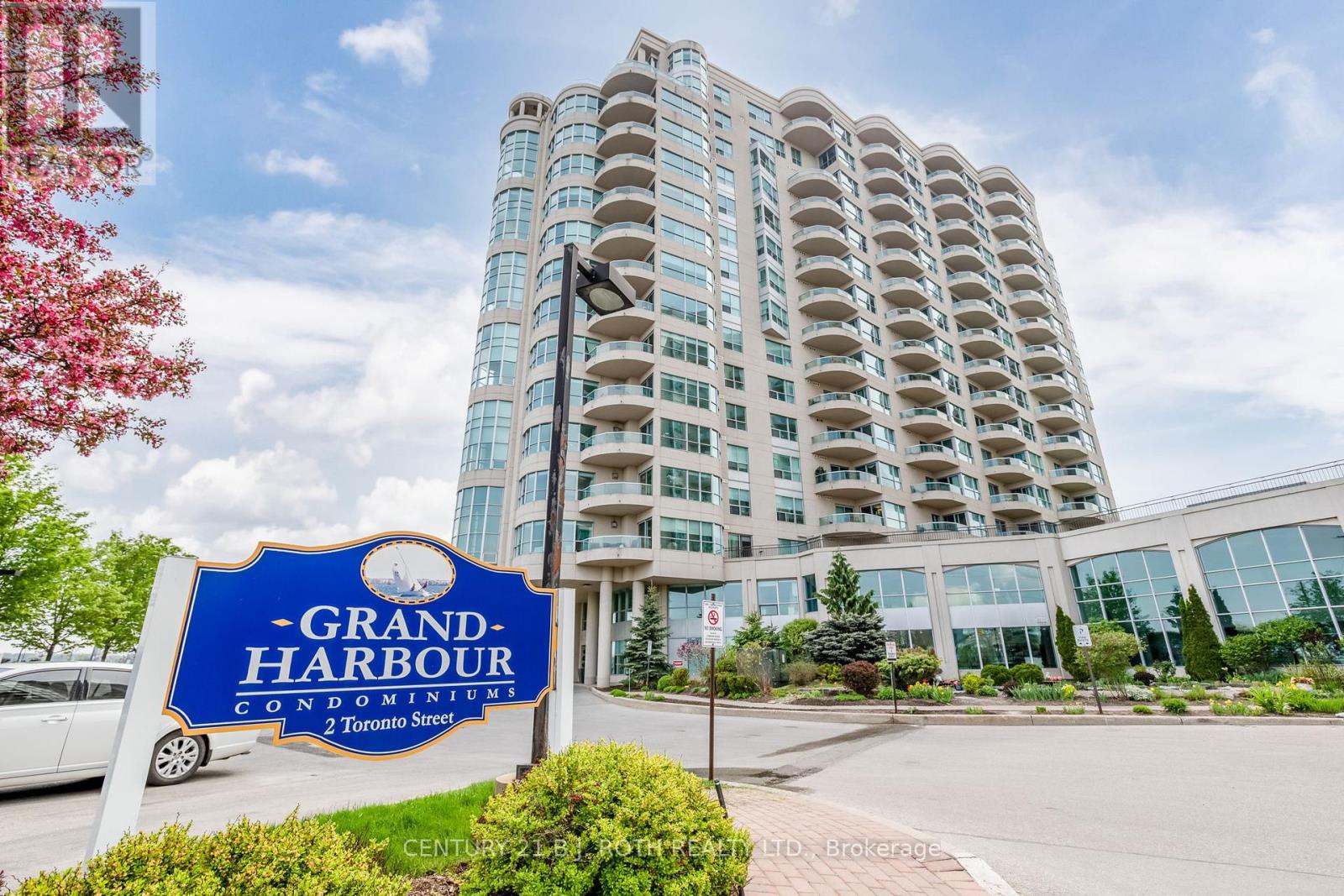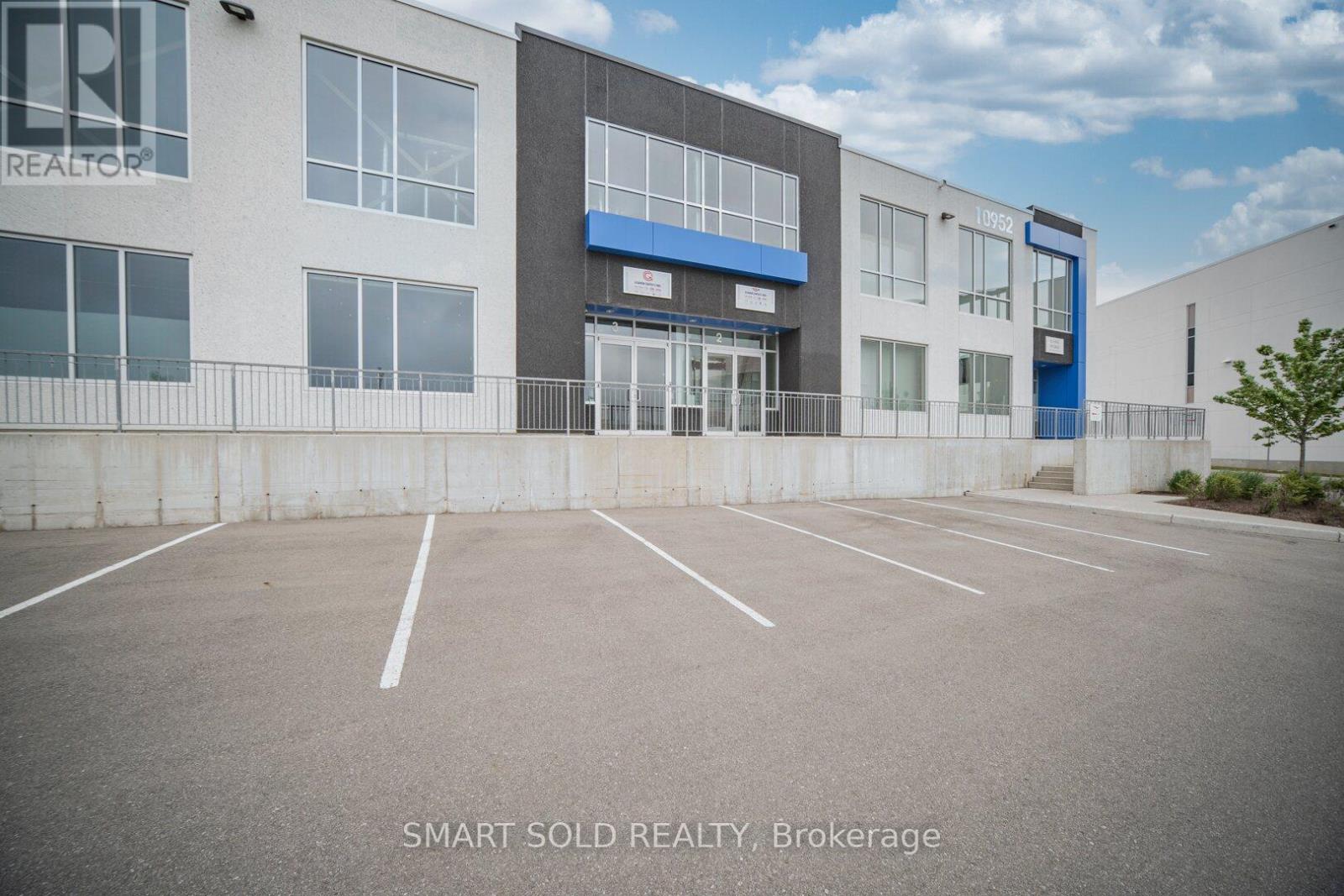Lot 14 Glen Avenue N
Tiny, Ontario
Building lot in Deanlea Beach community. 5 minute walk to the beach. Ideal location To Build Your Dream Home Or Cottage. Natural Gas, Municipal Water, Hydro And High Speed Internet Are Available. Lot Dimensions Are 105.34 ft x 152.73 ft. 15 Minutes to Wasaga Beach And Elmvale And 20 Minutes To The Town Of Midland. (id:59911)
Right At Home Realty
18 The Queensway
Barrie, Ontario
Discover this charming and spacious detached home located in one of Barries most desirable family-friendly neighborhoods. Nestled on a quiet street, 18 The Queensway offers the perfect blend of comfort, convenience, and modern living ideal for growing families or savvy investors. Located just minutes from schools, parks, shopping centers, GO Station, Highway 400, and Barries beautiful waterfront, this home offers unbeatable access to everything the city has to offer while still providing peace and privacy. (id:59911)
Homelife Landmark Realty Inc.
11 Lake Crescent
Barrie, Ontario
TASTEFULLY MODERNIZED INTERIOR, 172 FT DEEP LOT & A FAMILY-FRIENDLY LOCATION IN AN EXCELLENT SCHOOL DISTRICT! Big on charm and big on backyard, this stylish south Barrie townhome brings the wow factor inside and out! Tucked into a family-focused neighbourhood within a desirable school district, it's just a short stroll to Trillium Woods Elementary School, a top-ranked public school that makes this address a smart move for growing families. Parks, playgrounds, and transit are all nearby, while shopping runs are a breeze with Costco, Walmart, and Mapleview Drive amenities just minutes away. Inside, this home surprises with thoughtful updates and a layout that just makes sense. The bright living room features hardwood floors, pot lights, and a pass-through to the show-stopping kitchen, while the convenient inside entry from the attached garage lands right at the foyer. Newer flooring adds a fresh feel in the foyer, powder room, and main bathroom. The renovated kitchen pulls off a bold look with quartz countertops, two-tone cabinetry, subway tile backsplash, stainless steel appliances, and a sleek black microwave. Slide open the back doors to reveal a fully fenced backyard on a 172 ft deep lot, ultra-private and featuring a newer stamped concrete patio made for summer hangouts. Upstairs, the spacious primary retreat serves up a refreshed three-piece ensuite complete with a modern vanity, glass-enclosed shower, and stylish fixtures, plus a generous walk-in closet for added convenience. An unfinished basement offers a blank canvas to create the space you need. Freehold with no condo fees and no compromises, just a seriously good place to call your next #HomeToStay! (id:59911)
RE/MAX Hallmark Peggy Hill Group Realty
194 Main Street
Penetanguishene, Ontario
Looking For A High Visibility Location For Your Business Venture? Perfect For A Hotel. It Doesn't Get Any Better Than This. Hwy 93 Turns Into Main Street Penetanguishene. Located Right At The Entrance To Town And Only A Short Distance To The Shores Of Beautiful Georgian Bay Is This Great Building Lot. Welcome To Historic Penetanguishene Where You Can Bring Your Business Plans To Life. (id:59911)
Sutton Group Incentive Realty Inc.
50 Diamond Valley Drive
Oro-Medonte, Ontario
Elegant 3-Bedroom Bungalow in Tranquil Sugar Bush Community Nestled in the serene and wooded enclave of Sugar Bush near Horseshoe Valley, this exquisite 3-bedroom bungalow offers a harmonious blend of modern design and natural beauty. The open-concept floor plan is accentuated by 9' ceilings and abundant natural light, creating an inviting atmosphere throughout. Key Features Spacious Living Areas: The living room, adorned with a gas fireplace and a striking stone accent wall, seamlessly flows into the dining area and kitchen, making it ideal for entertaining. Gourmet Kitchen: Equipped with customized cabinetry, modern lighting, and ample storage, the kitchen also features a walkout to the deck, perfect for outdoor dining. Primary Suite Retreat: The generously sized primary bedroom boasts a 4-piece ensuite with a spa-like soaker tub, heated floors, a walk-in closet, and direct access to the deck, offering a private oasis. Additional Bedrooms: Two well-appointed bedrooms provide comfort and flexibility for family or guests. Outdoor Living: Set on a mature treed lot and fully fenced yard backing on to trail system, the expansive deck offers a serene setting to enjoy the natural surroundings. Enjoy family time around the outdoor fireplace or soak in the covered hot tub set on the expansive stamped concrete patio. Ample Parking: A large 3-car garage and a driveway accommodating multiple vehicles ensures plenty of space for vehicles and recreational equipment. Located in a quiet and picturesque area, this home is just minutes away from Horseshoe Valley's renowned amenities, including skiing, golfing, and hiking trails. Experience the perfect balance of luxury and nature in this must-see property. (id:59911)
Century 21 B.j. Roth Realty Ltd.
62 Kirby Avenue
Collingwood, Ontario
Detach house GORGEOUS 4 BEDROOM, 4 WASHROOM MOST PRESTIGIOUSNEIGHBORHOODS. BRICK & STONE EXTERIOR WITH A 9' CEILING ON THE MAIN FLOOR AND A CLASSIC OAKSTAIRCASE. MODERN OPEN-CONCEPT LAYOUT WITH A SEPARATE LIVING/DINING AREA. UPGRADED KITCHEN WITHGRANITE COUNTERTOP, STAINLESS STEEL APPLIANCES AND W/O TO DECK. THE UPPER FLOOR OFFERS 3 BEDROOMSAND 2 FULL BATHS. FAMILY ROOM OPENS TO THE BALCONY. THE 4TH BEDROOM HAS LAMINATE FLOORS, A FULL 4PC ENSUITE BATHROOM AND OPENS TO THE BACKYARD. CLOSE TO ALL AMENITIES STAINLESS STEEL (id:59911)
Estate #1 Realty Services Inc.
Ph1 1 - 2 Toronto Street
Barrie, Ontario
Penthouse Perfection on Barrie's Waterfront! Welcome to the crown jewel of Grand Harbour a rare 3-bedroom, 2-bathroom Penthouse suite that defines luxury waterfront living. Soaring above the city with uninterrupted panoramic views of Kempenfelt Bay, this stunning residence is where elegance meets serenity. Step into a sun-drenched, open-concept living space where walls of windows flood the unit with natural light and showcase breathtaking lake vistas from every angle. Entertain in style or unwind in peace this layout blends comfort with sophistication. Two private balconies offer the ultimate backdrop for your morning coffee or evening wine. The spacious primary retreat features its own balcony and a spa-inspired en-suite, making every wake-up feel like a getaway. Bonus features include 2 premium parking spots, a large private storage unit, and access to top-tier building amenities. Located steps from downtown, the marina, walking trails, and vibrant city life, this is Barrie's waterfront living at its best. Don't miss this rare Penthouse opportunity book your private tour today! (id:59911)
Century 21 B.j. Roth Realty Ltd.
6 - 999 Edgeley Boulevard
Vaughan, Ontario
Office Available For Sub-Lease. Ideal Location Just South Of Vaughan Mills & Close To Highway & Public Transit. Rent Includes Utilities, Tenant Responsible for Internet & Cable. Professional Uses Only. Tenant Will Have The Use Of Common Areas Including Boardroom, Washroom & Kitchen. (id:59911)
Jdf Realty Ltd.
61 Richler Avenue
Vaughan, Ontario
An exceptional family home nestled in the heart of highly sought-after Kleinburg! This beautifully maintained residence features 9-foot smooth ceilings and offers 4 generously sized bedrooms, ideal for comfortable family living. The modern open-concept kitchen is a chefs delight, showcasing sleek quartz countertops, pot lights, and elegant crown molding that adds a touch of sophistication throughout. Step outside to a spacious, private patio perfect for hosting gatherings or enjoying quiet evenings in a peaceful, landscaped setting. The professionally manicured yard adds stunning curb appeal and provides a serene outdoor retreat. Ideally located, this home is directly across from a school, park, and tennis court, making it the perfect spot for families. Enjoy quick access to Highways 427 and 407, and take a short drive to the picturesque village of Kleinburg. Plus, you're just a 5-minute walk to a brand-new plaza offering a grocery store, banks, and your favorite coffee shop everything you need just steps from your door. (id:59911)
Real Broker Ontario Ltd.
33 George Kirby Street
Vaughan, Ontario
3 Years Elegant Sophisticated Townhome In Most Desirable Patterson Neighbourhood. Double Car Garage W/Direct Access To Family Room. 5-Level Design Offering 2568 Sf (As Per Builder Plan Inc 303 Sqft Finished Bsmt) + Over 320 Sq Ft Rooftop Terrace With Premium Wood Tiles, Offering Stunning South Views. Bright & Spacious 3+1 Bdrm / 4W. Private Elevator Access On Every Flr (From Rooftop To Basement). Master Ensuite W/ Frameless Glass Shower.. Convenient Third Flr Laundry . Prime Lot Facing Park From Second Flr Balcony And Expansive Rooftop Terrace. Tasteful Upgrades Throughout. Open Concept Layout. 9-Ft Ceilings On All Flrs. Stained Oak Staircase And Handrails W/ Iron Pickets. High Quality Engineered Hardwood Flr Throughout. Modern Kitchen With Functional Center Island Featuring Built-In Sink & Faucet. Premium Stainless Steel Appliances(Induction Cooktop).Fully Finished Basement Ideal For Recreation Or Home Office. Fresh Paint & Professional Cleaning. Impeccably Maintained. Steps To Plazas, Shops, Gyms, Parks, Cafes, Banks. Minutes To Hwy 407, Rutherford GO, Vaughan Mills, And Lebovic Campus. Zoned For Top-Ranked St. Theresa Of Lisieux Catholic High School. Move In And Enjoy. Luxury, Location & Lifestyle All In One. A Rare Opportunity You Don't Want To Miss! (id:59911)
Homelife Landmark Realty Inc.
2-3 - 10952 Woodbine Avenue
Markham, Ontario
New INDUSTRIAL/COMMERCIAL Units with Commercial COOLER/ FREEZER Build-in In Fast-growing Victoria Square Community. 24' Clear Height. Featured Walk-in 3,000 sft -35C ~ -55C Degree Deep Freezer & 300 sft Walk-In -35C Degree Freezer. -60C Degree Special Ordered Deep Freezer. Over 230K Upgraded On 1000sqft Modern Office. Upgraded 400 AMPS power, Upgraded 16' Drive in Rear Gate With Shipping Level Platform. Easy Access to HWY 404/407. Employment Business Park Zoning Suitable For Many Uses. Over 460K Spend On Refrigeration Systems. Surrounded By Well-established Major Companies: Honda, Enbridge, Mobis, etc. (id:59911)
Smart Sold Realty






