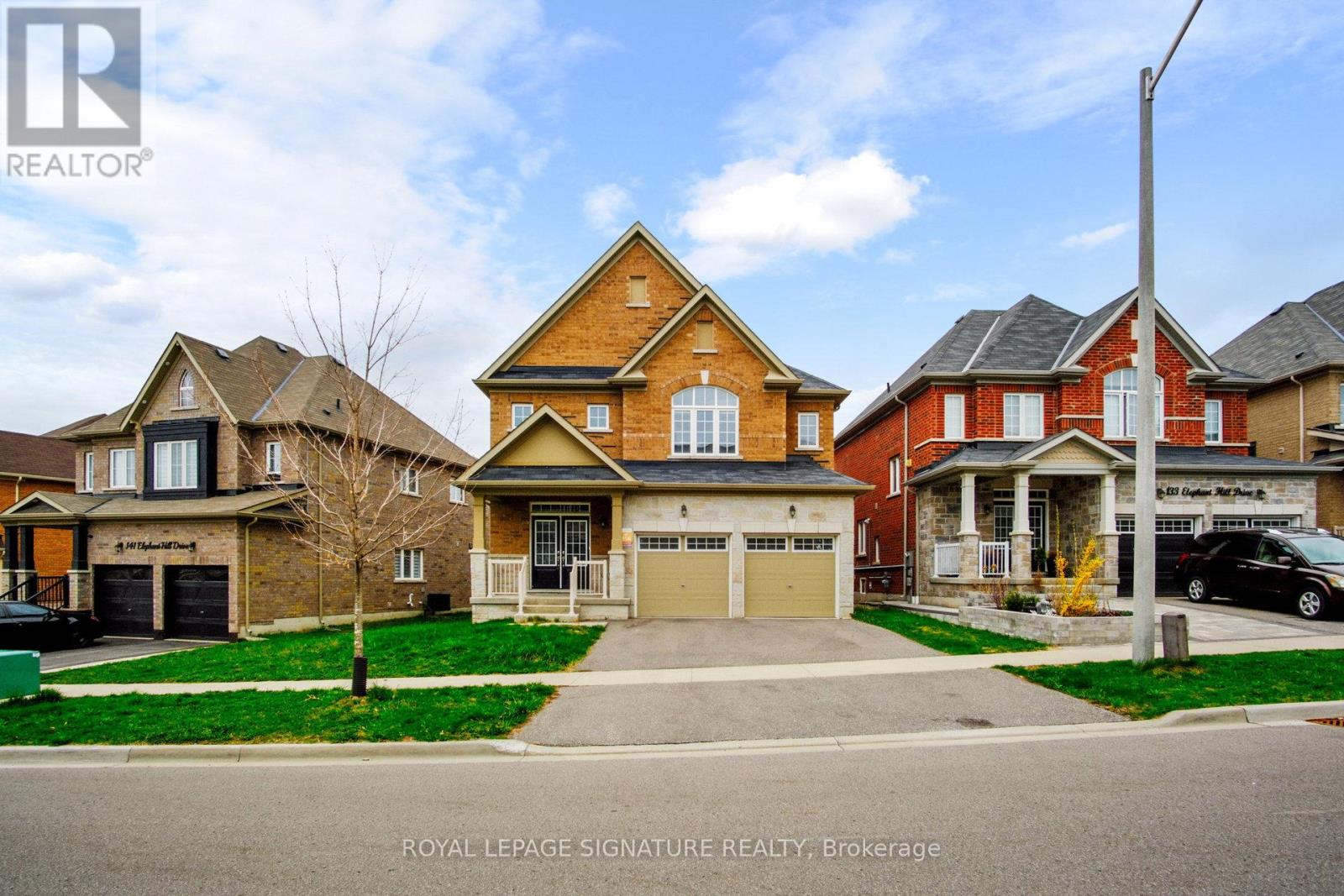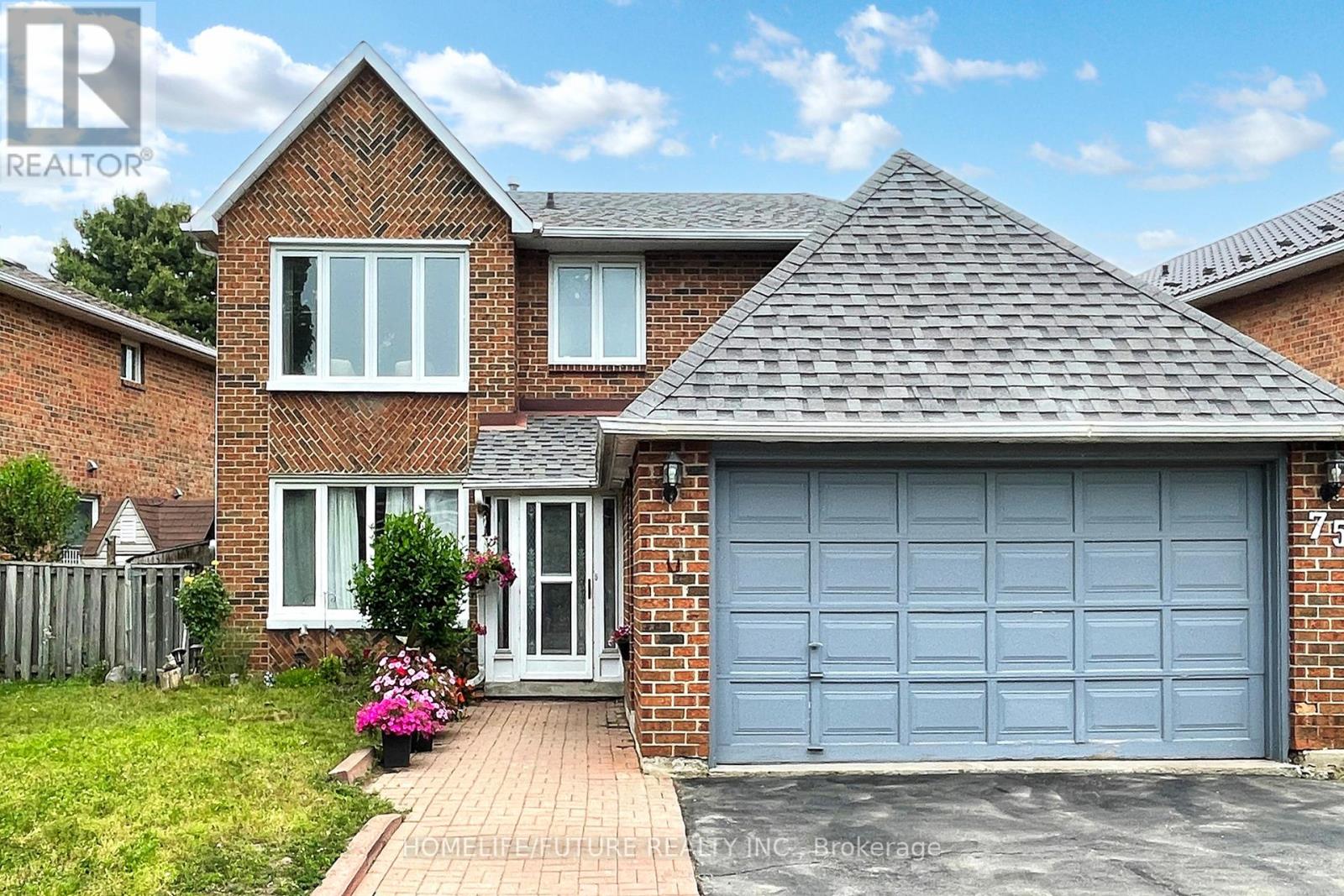3 - 487 Westney Road S
Ajax, Ontario
Excellent Location In South Ajax, Just South Of Highway 401 On Westney Road S & Clements Road W | Easy Access To Highway 401 | Well Kept Complex | 20% Office / 80% Warehouse | 1 Drive-In Shipping Door | 15' Clear | Lease For Only $3,554.03 Per Month + Hst & Utilities (Annual Escalations Required) | On-Site Restaurant | Ample Parking | Located On Busy Transit Route W/ Connections To Ajax Go | Within Walking Distance To Tim Horton's (id:59911)
RE/MAX Hallmark First Group Realty Ltd.
2900 Markham Road
Toronto, Ontario
Amazing Business Opportunity to own this 2 units total of 300 sq ft a Nail/Health Beauty salon. Fully equipped unisex salon in the highly demand busy plaza, Majestic city. Included 2 Salon chairs +1 facial/massage bed and Product. Close to front entrance, easy to attract huge crowd for your clients and walk in shoppers. LlO & Lll- 2 units together. Can be used separately. Busy Plaza. (id:59911)
Century 21 Leading Edge Realty Inc.
62 Chiltern Place
Whitby, Ontario
This is the kind of home that does NOT come around often. Step into space, comfort, and possibility in this stunning 4-bedroom, 3-bathroom home tucked away on a quiet, cul-de-sac-style street in Pringle Creek, one of the Whitby's most loved family communities. Over 3,000 sq ft of living space, not including the unfinished basement, which is a blank canvass -ready to be transformed into an enormous rec room, home gym, theatre space, or even a full in law suite with its generous layout and endless potential. Luxury sized bedrooms, a primary suite with a dream-sized walk-in closet, and a spa-like 5-piece ensuite with double sinks, soaker tub, and separate shower. The main floor offers a sun-filled eat in kitchen, spacious living and family rooms, and a dedicated main floor home office - perfect for modern family living Notable updates include: Newer roof Updated windows, California shutters throughout, Freshly painted driveway. Professionally landscaped front yard. This is the home that has it ALL, size, style, Prime location: Quiet, established street yet minutes to top rated schools, parks, shops, transit, and all amenities you can think of.You truly have to see it in person to appreciate the scale and warmth of this home. Schedule your private showing today and start writing your next chapter here. (id:59911)
Century 21 Leading Edge Realty Inc.
35 - 2020 Pharmacy Avenue W
Toronto, Ontario
*LOCATION**LOCATION* Charming PREMIUM End Unit condo townhouse with Exceptional Features in a Prime Location! Feels Like a Semi-Detached: Enjoy the privacy and spaciousness of this rare end unit.The huge front lawn adds to the home's curb appeal. Highly Desirable Location: Nestled in a sought-after area, with easy access to Hwy 404 & 401, and just steps away from TTC bus stops, subway stations, Fairview Mall, supermarkets, and top-rated schools.Top Schools Nearby: Zoned for top-tier schools making it ideal for families. (id:59911)
RE/MAX Metropolis Realty
137 Elephant Hill Drive
Clarington, Ontario
Must See This Beautiful Distinguished 4-Bedroom, 3-Bathroom Residence Situated In A Tranquil, Family-Oriented Neighborhood. This Home Boasts A Spacious Primary Suite Complete With A Large Walk-In Closet And A Luxurious 5-piece Ensuite Bathroom. Three Additional Bedrooms, Two Are Also Equipped With Walk-In Closets, Offering Ample Storage. The Main Floor Is Adorned With Gleaming Hardwood Flooring Throughout, Leading To A Cozy Family Room Centered Around A Gas Fireplace. Abundant Natural Light Fills The Home, Enhancing Its Open And Airy Ambiance. The Expansive Eat-In Kitchen Features Stainless Steel Appliances, Granite Countertops, And A Breakfast Area With A Walkout To The Backyard Ideal For Casual Dining And Entertaining, Located Close To Essential Amenities, Including Reputable Schools, Parks, Dining Establishments And Easy Access To Highway 401. Don't Miss The Opportunity To Make This Refined Residence Your Own. (id:59911)
Royal LePage Signature Realty
75 Calverley Trail
Toronto, Ontario
Welcome To This Charming And Beautifully Maintained 4-Bedroom Detached Home, Perfectly Situated In One Of Toronto's Most Desirable And Family-Friendly Neighbourhoods. The Main Floor Features Gleaming Hardwood Floors, Stylish Pot Lights, And A Cozy Fireplace That Creates An Inviting Space To Relax And Entertain. The Thoughtfully Designed Layout Flows Seamlessly Into A Bright And Spacious Kitchen And Dining Area-Perfect For Family Gatherings And Everyday Living. Upstairs, You'll Find Four Generously Sized Bedrooms With Modern Laminate Flooring And Two Full Bathrooms, Offering Comfort And Functionality For A Growing Family. The Home Also Includes A Convenient Powder Room On The Main Level, With Another In The Fully Finished Basement. The Lower Level Is Designed For Both Fun And Wellness, Featuring A Large Entertainment/Media Room And A Dedicated Exercise Space-Ideal For Movie Nights, Fitness, Or A Home Office Setup. Backyard Includes A Useful Hut/Storage Shed For Your Gardening Tools And Seasonal Items. Located Just Minutes From The University Of Toronto Scarborough, Toronto Zoo, Centennial College, Schools, And Beautiful Parks, This Home Offers Unmatched Convenience And Lifestyle. Enjoy Easy Access To Highway 401, Public Transit, Shopping, And All Major Amenities. Nestled On A Quiet Street In A Welcoming Community, This Turn-Key Property Is Perfect For Families, Professionals, Or Investors Looking For Comfort, Space, And Location. Roof replaced in 2021. Furnace replaced in 2023.Don't Miss This Rare Opportunity To Own A True Gem In The Heart Of East Toronto-Your Dream Home Awaits! (id:59911)
Homelife/future Realty Inc.
1596 Warden Avenue
Toronto, Ontario
3 Br Upper Unit For Rent Near 401 And Warden . Bright & Spacious Main Floor, Kitchen With Dining Area, Closets With Ample Storage Space., W/ Stainless Steel Appliances. Close To All Amenities, Shopping, Schools 401, Ttc. Huge Backyard (id:59911)
Century 21 People's Choice Realty Inc.
Main - 3 Degrey Court
Toronto, Ontario
Charming Renovated 3-Bedroom Detached Bungalow for Rent in Woburn Community! Welcome to this beautifully renovated side-split bungalow, nestled in the sought-after Woburn community. This bright and spacious home features 3 bedrooms and 1.5 washrooms, ideal for comfortable family living. Enjoy a modern, upgraded kitchen with quartz countertops and stainless steel appliances, perfect for everyday cooking and entertaining. The open layout boasts pot lights and gleaming hardwood floors throughout, with a walkout to a private deck. Located in a prime location, you're just steps away from public transit, schools, shopping centres, parks, and places of worship. This warm and inviting home is move-in ready and offers the perfect space for your family to settle in. Dont miss this incredible opportunity! Tenant responsible for 60% of all utilities. (id:59911)
Dream Valley Realty Inc.
347 Okanagan Path
Oshawa, Ontario
Welcome to this stunning Newly Built townhome by Marlin Spring, nested in the sought-after Donevan community. Spanning three levels, this bright and spacious 4 bedroom, 4 bathroom home features an open concept layout with sleek wood floors and large windows that flood every room with natural light. The upgraded kitchen boasts stainless steel appliances and modern finishes, with a walkout to private deck - perfect for entertaining! Oak staircase leads to spacious bedrooms, including one with its own balcony, offering a peaceful retreat! Two ensuite bathrooms. Freshly painted and equipped with a 200 AMP electrical panel to meet today's modern power needs. Located close to new schools, parks, shopping, transit/Go station and Hwy 401, this is a perfect blend of comfort, convenience and modern living! (id:59911)
RE/MAX Hallmark First Group Realty Ltd.
105 Devondale Street
Clarington, Ontario
Welcome to this bright and beautifully updated family home in the heart of Courtice, ideally located on a landscaped corner lot just a short walk to Highland Park. Offering a fantastic layout, great-sized rooms, and modern upgrades, this home checks all the boxes.The sun-filled eat-in kitchen, updated in 2021, features stylish finishes and ceramic flooring, while the separate living and dining rooms with hardwood flooring create the perfect setting for entertaining. The main-floor family room boasts a functional wood-burning fireplace and walkout to a sunny, south-facing backyard complete with a hot tub in your private outdoor escape and sprinkler system all around the house. Upstairs, you'll find three spacious bedrooms and two renovated bathrooms, also updated in 2021. The main-floor laundry with garage access adds convenience, and 6-car driveway offers generous parking for family and guests.The finished basement provides excellent bonus space with a large rec room, office, and play area ideal for work, relaxation, or extra bedroom space. (id:59911)
Housesigma Inc.
714 Tennyson Avenue
Oshawa, Ontario
Welcome to this beautifully renovated detached bungalow, offering comfort, convenience, and is ideal for families, professionals, or anyone looking for a serene yet connected place to call home. Enjoy a large private backyard perfect for relaxing, entertaining, or gardening. Inside, you'll find stylish finishes and thoughtful updates throughout, making the space feel fresh and inviting. Located in a prime area, you're just minutes from Highway 401, with easy access to public transit, shopping, dining, schools, and other essential amenities. Don't miss the opportunity to live in this move-in-ready home in a highly desirable location! Utilities are divided depending on the number of tenants. There is an other half bathroom under construction. (id:59911)
RE/MAX Hallmark First Group Realty Ltd.
A111 - 3453 Victoria Park Avenue
Toronto, Ontario
Enjoy this bright and thoughtfully designed 1-bedroom plus den unit, which includes one underground parking spot and a separate locker. The open-plan kitchen features sleek stainless steel appliances and granite countertops, creating a stylish and functional space. Conveniently located near TTC, parks, schools, and easy access to Highways 404 & 401, with Seneca College close by. Perfectly suited for newcomers and international students! (id:59911)
Bay Street Group Inc.











