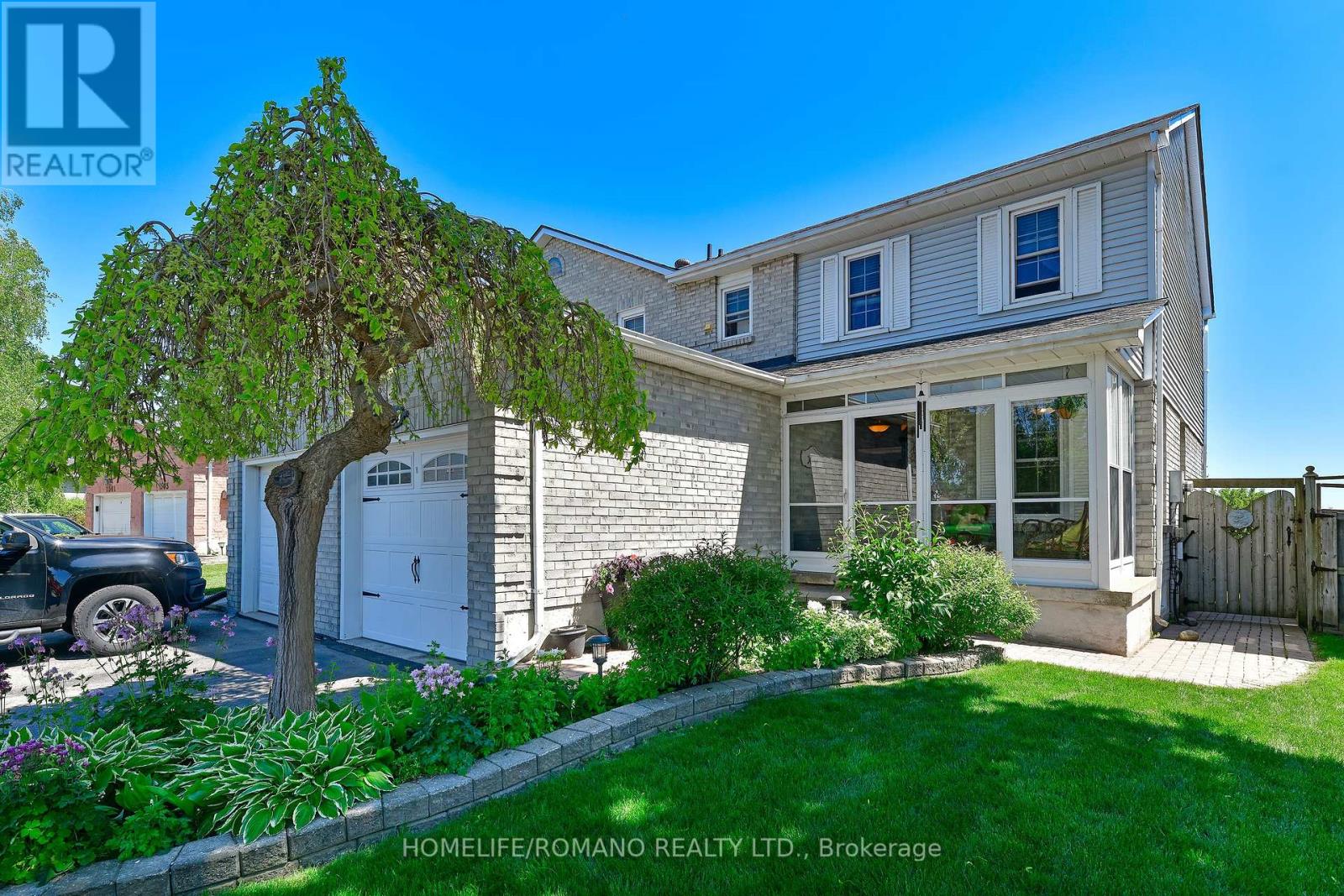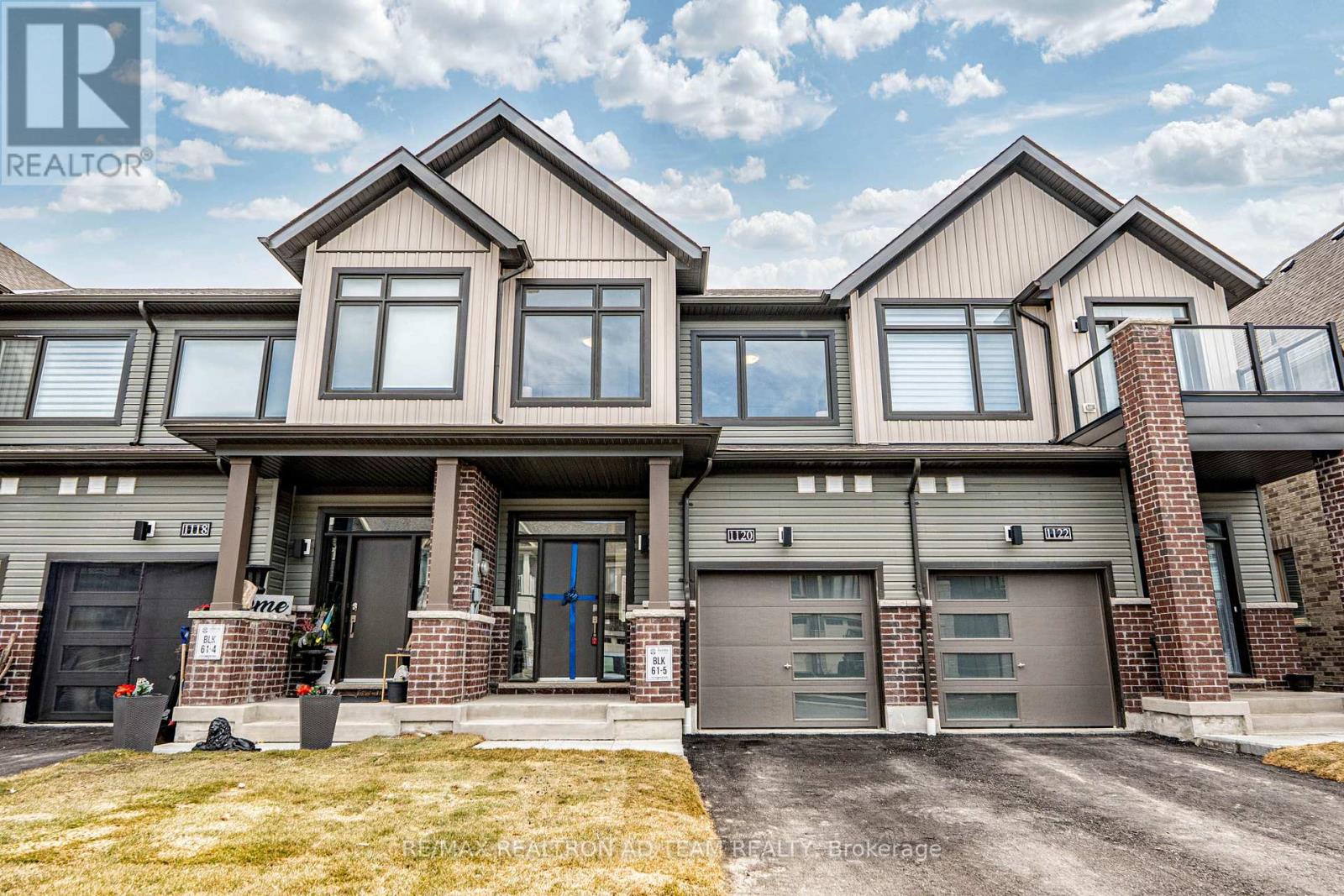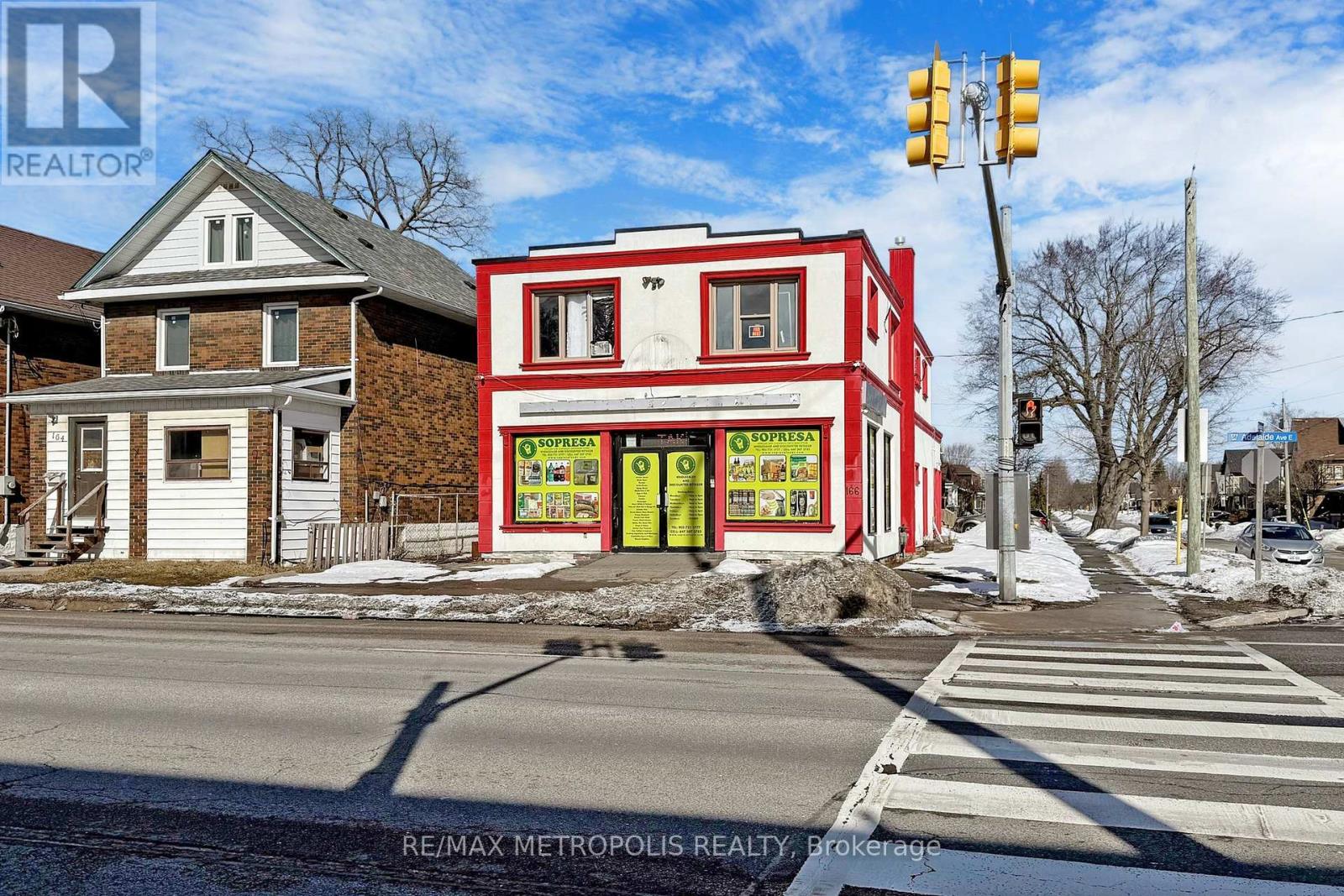16 Cottingham Crescent
Oshawa, Ontario
Stunning, 3-Bedroom, 2.5-Bath Fully Detached 2 Storey, CARPET FREE Home On A Quiet Street In The Peaceful Neighborhood Of Farewell Oshawa. A Great Opportunity For First Time Buyers And Investors. This Home Offers A Modern, Stylish Living Experience With Exquisite Finishes, New Paint, Brand New Zebra Blinds Throughout And Plenty Of Space For A Growing Family Or Young Professionals. Main Floor Features An Open-Concept Floor Plan With Lots Of Natural Light, Porcelain & Laminate Floors, And A Spacious Living Room. Modern Kitchen With Porcelain Flooring, Backsplash, Breakfast Area, Stainless Steel Appliances & Built-In Dishwasher. The Second Floor Features A Bright Layout With Lots Of Pot Lights, Spacious Master Bedroom With Walk-In Closet. In Addition To 2 Other Well-Sized Sunlit Bedrooms With Large Windows And Closets & A 4 Pc Bathroom. Fully Finished Basement With Open-Concept Floor Plan And Full 3 Pc Bathroom. Perfect For Entertaining & Family Time. Laundry Is Conveniently Located In The Basement. New roof (2022), Short Walk To The Parks, Community Centers, Schools, Grocery, Public Transit & Minutes To The Lake Driveway Long Enough To Park 2 Cars. Professionally Landscaped Front & Backyard Perfect For Entertaining. No Disappointments! (id:54662)
Royal Star Realty Inc.
1509 Connery Crescent
Oshawa, Ontario
Lakefront Oasis in Oshawa's Coveted Neighborhood Nestled in a safe, affordable enclave, this stunning 3-bedroom gem boasts a prime location backing onto the serene shores of Lake Ontario.Immerse yourself in tranquility with a lush, fully fenced backyard, complete with a deck, hot tub, and breathtaking lake views. Meticulously updated with a new roof, furnace, A/C, and windows, this home exudes modern comfort. The finished basement offers versatile living spaces, while the single-car garage and driveway parking provide convenience. Embrace lakefront living at its finest in this idyllic Oshawa retreat. (id:54662)
Homelife/romano Realty Ltd.
35 Davies Crescent
Whitby, Ontario
Spectacular End-Unit Townhouse On A Corner Lot In Sought After Pringle Creek. This Home Has It All! 3 Spacious Bedrooms. Kitchen Features Granite Countertop With Eat-In Breakfast Area With Walk Out To Large Fully Fenced Backyard. Sunken Family Room With Cozy Fireplace. Lovely Solarium To Enjoy Your Morning Cup Of Coffee. Oversized Living Room Perfect For Entertaining. Finished Basement With Den, 4Pc Bathroom And Additional Bedroom. Minutes To Parks, Schools And Restaurants. (id:54662)
RE/MAX Premier Inc.
1011 - 1695 Dersan Street
Pickering, Ontario
This brand-new, never-before-lived-in townhome is ideally situated in one of Pickering's newest neighborhoods. Offering 3bedrooms, 3 bathrooms, and a separate den, this 1,667 sq. ft. home is located in the highly desirable Duffin Heights community. The home boasts laminate flooring throughout, two private balconies, and convenient garage access from the main level. The modern kitchen is equipped with stainless steel appliances. Perfectly positioned near Highways 401 and 407, Pickering GO Station, and Pickering Town Centre, it's also just a short walk to a plaza featuring Dollar Tree, Scotiabank, Planet Fitness, and a variety of dining options, including Tim Hortons. The Duffin Heights area is known for its parks, trails, and recreational amenities like Pickering Golf Club and Seaton Hiking Trail. Plus, transit stops are within walking distance. (id:54662)
Royal LePage Signature Realty
118 - 22 East Haven Drive
Toronto, Ontario
Welcome to your own personal haven at an AMAZING PRICE - ONLY $708 PER SQFT!! This home is the perfect blend of condo convenience with all the spaciousness & freedoms of a house. Park-like views from every room; This 2-bedroom, 3-bathroom condominium townhome is the best in both worlds in Toronto's desirable east-end Birchcliffe-Cliffside neighbourhood. With a private entrance directly from the street, enter the open concept main floor, filled with sunlight from the south-facing windows over the combined living/dining space & main floor powder room. The modern kitchen boasts ample storage, sleek cabinetry and a freestanding farmhouse island with additional seating - perfect for the entertainer & meal prep home cook. The upper level features a king-sized primary & 2nd bedroom with custom built-in closets, 2 full bathrooms and ensuite laundry. For added convenience, this beautiful property also has an interior entry door so no need to brave the snow/weather to access the building's amenities. A premium parking spot (beside elevator), ensuite storage + ground floor locker included. Amenities include gym, rooftop deck, party room, concierge and worry-free outdoor maintenance. A fabulous lifestyle neighbourhood, steps to Rosetta McClain Gardens, walking & waterfront trails and large dog park. A few minutes away, enjoy Bluffers Park & Beach, Yacht clubs & marina and the stunning Scarborough Bluffs. Offering up the space of a home and the stress-free, low maintenance benefits of a condo; have your cake and eat it too with this perfect townhome. Space, convenience, and location all wrapped up in one sweet package. Don't miss out! (id:54662)
Royal LePage Estate Realty
5400 Regional Rd 18
Clarington, Ontario
Welcome to 5400 Regional Rd 18, Clarington a bright and inviting bungalow that feels like home. This well-lit gem features 3 spacious bedrooms, offering a perfect blend of comfort and charm. Nestled in a great location, its an ideal space for relaxed living. Don't miss this opportunity! (id:54662)
RE/MAX Metropolis Realty
1120 Thompson Drive
Oshawa, Ontario
Your Dream Home Awaits! Step Into This Beautifully Upgraded 1992 Sqft Freehold Townhome Where Style, Comfort, And Convenience Come Together Effortlessly With The Bonus Of No Sidewalk To Shovel! From The Moment You Step Inside, Upgraded Tiles In The Front Foyer, A Striking Oak Staircase, And Rich Hardwood Floors On The Main Level Set An Elegant Tone. The Open-Concept Kitchen Offers A Practical Breakfast Bar, Stainless Steel Appliances, And A Walkout To A Spacious Deck From The Breakfast Area Perfect For Morning Coffee Or Barbecues. The Cozy Living/Dining Room With A Built-In Fireplace Provides A Welcoming Space For Relaxation And Entertainment. Upstairs, The Prime Bedroom Features His & Hers Walk-In Closets And A Convenient 3-Piece Ensuite Bathroom. You'll Also Appreciate The Direct Access To The Garage From Inside The Home, Along With Extra Overhead Insulation Above The Garage For Better Energy Efficiency And An EV Charging Rough-In Ready To Meet Your Future Needs. The Finished Basement Adds Extra Living Space With A Versatile Rec Room, Ideal For A Family Room, Office, Or Home Gym. Located Close To Hwy 407, Shopping, Restaurants, Schools, Parks, Trails, Durham College, & Much More. Don't Miss The Opportunity To Call This Exceptional Home Yours! *EXTRAS* S/S Fridge, S/S Stove, S/S Range Hood, S/S Dishwasher, Washer/Dryer & All Light Fixtures. Tankless Water Heater Is Rental. (id:54662)
RE/MAX Realtron Ad Team Realty
221 - 1010 Dundas Street E
Whitby, Ontario
Brand New 1 bedroom, 1 full bathroom, balcony condo with 1 underground parking spot & 1locker! High ceilings, stainless steel appliances, centre island with Corian countertops, quality laminate flooring. Upgraded bathroom with shower and sliding glass doors. Amenities including upscale lobby, bike storage locker or anything extra you want to store on main level, Zen yoga room, fitness room, games room, rec/loungeroom, for safe amazon delivery packages (locker room), BBQ area with green space and playground! Prime location, with short drive to all amenities, including downtown Whitby, Go Transit, Hwys 401/412/407, shopping & dining! 10 mins drive to Harbour 10 beach. Water and Heat are included in rent. Hydro (not included in rent) Hydro bill will be transferred to tenant name during lease agreement and tenant will be fully responsible. (id:54662)
Royal LePage Terrequity Realty
1 - 1920 Silicone Drive
Pickering, Ontario
Prime 8,000 sq. ft. office or retail space available for lease in Pickering's Brock Industrial Community! This versatile space is ideal for a variety of business uses, featuring sprinkler systems, air conditioning, and available utilities to support your operational needs. Positioned in a high-demand commercial area with excellent accessibility, this property offers ample space, great visibility, and flexible usage options. Perfect for office setups, retail establishments, or service-based businesses looking for a strategic location. Dont miss this exceptional leasing opportunity! (id:54662)
RE/MAX Metropolis Realty
1 - 1920 Silicone Drive
Pickering, Ontario
Prime 8,000 sq. ft. office or retail space available for lease in Pickerings Brock Industrial Community! This versatile space is ideal for a variety of business uses, featuring sprinkler systems, air conditioning, and available utilities to support your operational needs. Positioned in a high-demand commercial area with excellent accessibility, this property offers ample space, great visibility, and flexible usage options. Perfect for office setups, retail establishments, or service-based businesses looking for a strategic location. Dont miss this exceptional leasing opportunity! (id:54662)
RE/MAX Metropolis Realty
37 Fruitful Crescent
Whitby, Ontario
Welcome To This Modern Luxury Home In The Community Of Williamsburg In Whitby Boasting A Practical Spacious Layout & Situated On A Premium Lot. This Gorgeous Sun-filled Home Offers The Perfect Blend Of Space & Comfort. Spacious First Floor Layout Offers A Formal Living or Dining Area, An Office, An Open Concept Family Room With Large Windows & Gas Fireplace, A Large Modern Eat-In Kitchen With An Oversized Island & Combined With A Vibrant Breakfast Area. Second Floor Offers A Grand Hallway With A Balcony And Four Spacious Bedrooms Each With Their Own Appointed Bathrooms. The Primary Bedroom Features Large Windows For Plenty Of Natural Light, 6-Piece Ensuite & An Enormous Walk-In Closet. Finished Basement With A Functional Layout Offers Large Open Space, Separate Entrance, Modern Kitchen Bedrooms, 4-Piece Spa-Like Bathroom, & A Massive Closet. Minutes To Great Amenities Such As Schools, Parks, Retails Stores, HWY & MUCH MORE! (id:54662)
RE/MAX Metropolis Realty
166 Adelaide Avenue E
Oshawa, Ontario
Fantastic investment or end user opportunity! This prime commercial building in Oshawa offers 4,200 sq. ft. of versatile space, featuring a retail store with an apartment above. Perfect for owner-operators or investors, this property provides great exposure in a high-traffic area, ensuring excellent business visibility. Conveniently located near key amenities, transit, and major roadways. Don't miss this chance to own a mixed-use property in a growing commercial district! (id:54662)
RE/MAX Metropolis Realty











