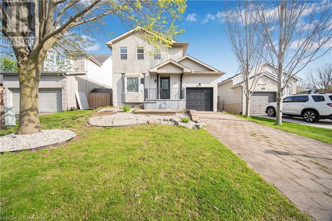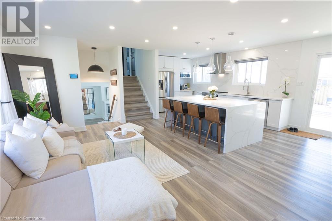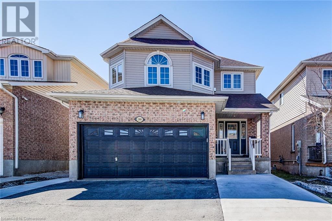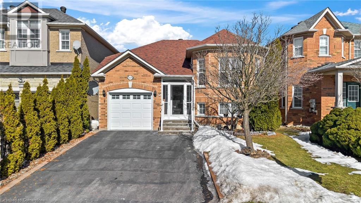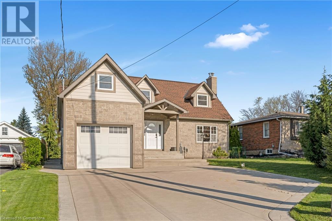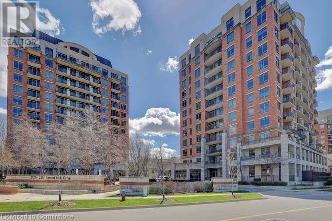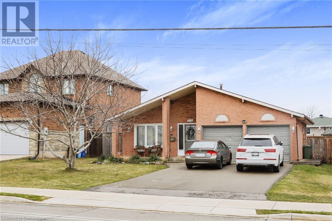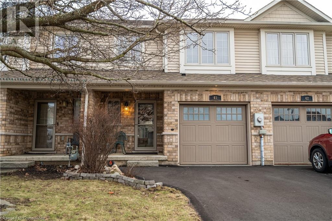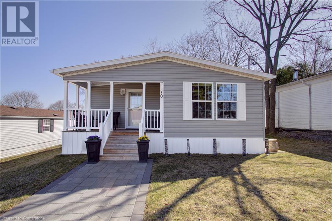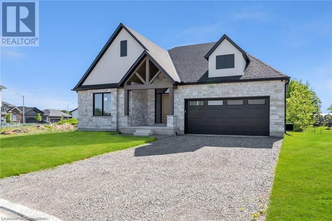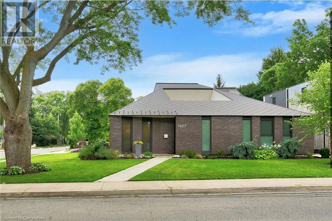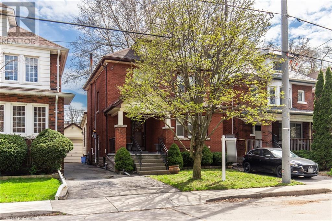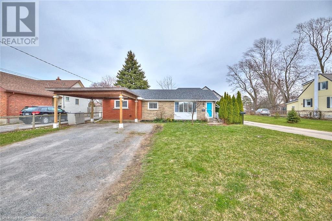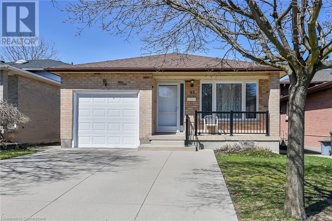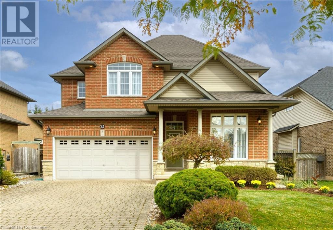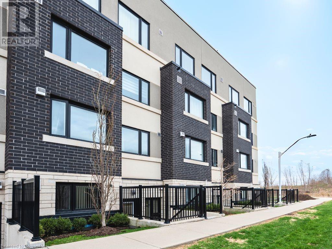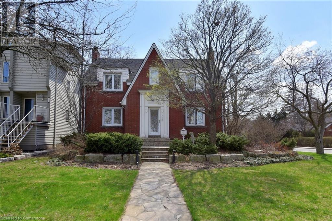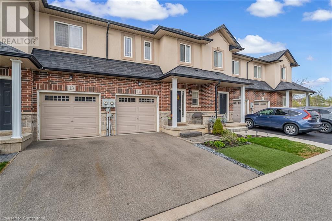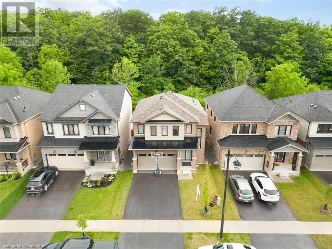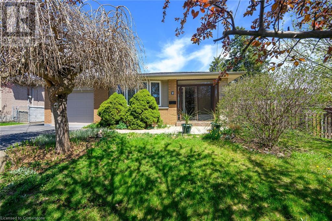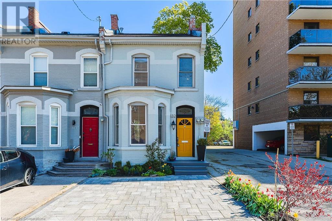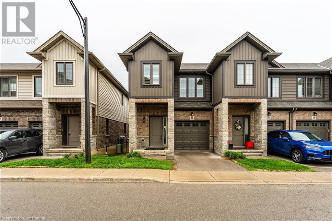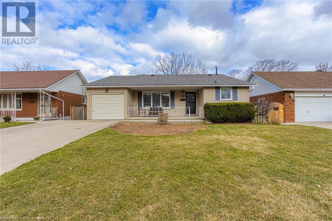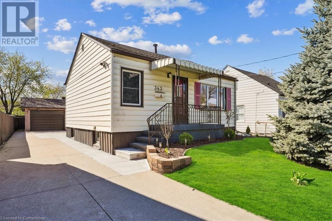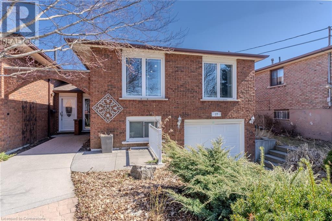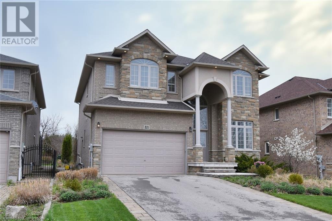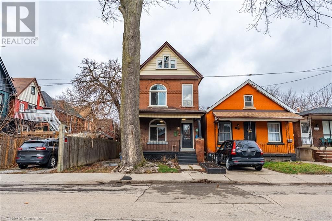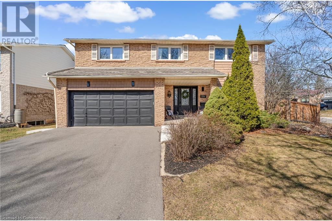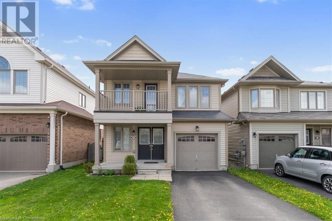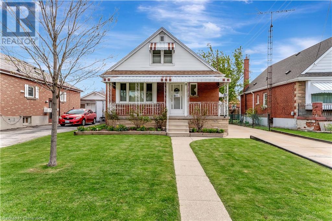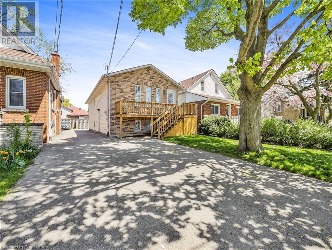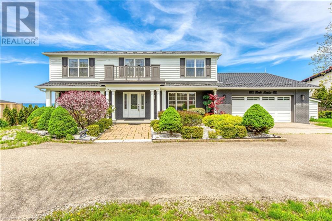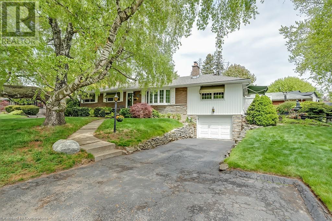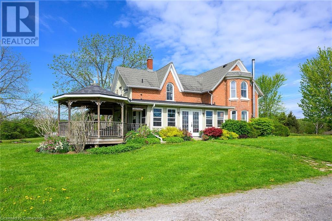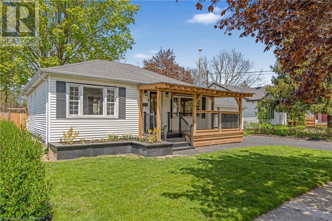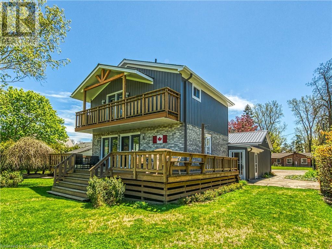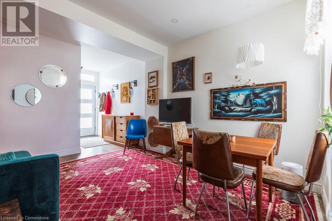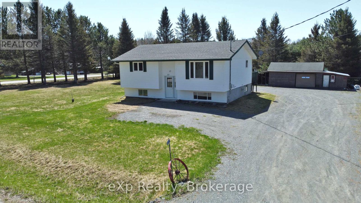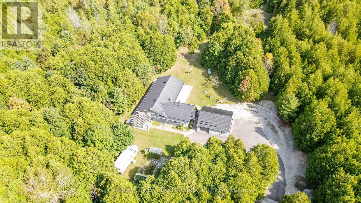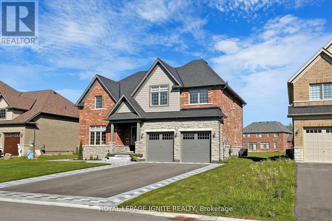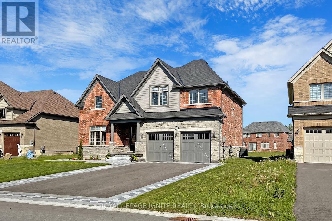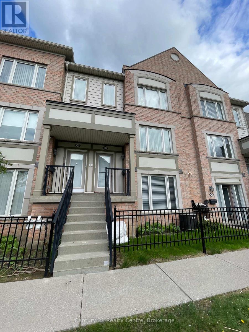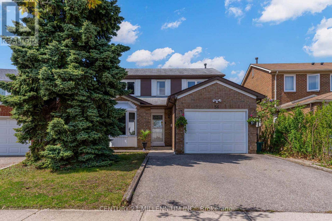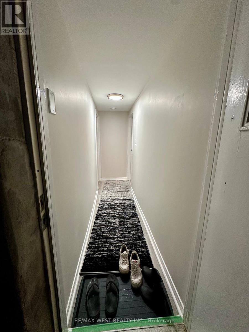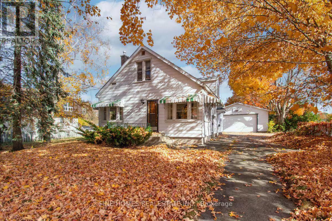6 Eula White Place
London, Ontario
Charming 2-storey brick home in family-friendly Pond Mills, backing onto Naomi Almeida Park! This former model home features 3 bedrooms, 2.5 baths, open-concept living/dining, and a bright kitchen with breakfast bar and walkout to a private, fully fenced backyard. Enjoy a stone patio with retractable awning and large deck perfect for entertaining. Primary bedroom includes walk-in closet and room for a king bed. Finished basement with laundry and storage. Close to schools, shopping, and few minutes to Hwy 401. (id:59911)
RE/MAX Twin City Realty Inc.
656 Meadow Lane
Burlington, Ontario
Beautifully renovated detached home located on a quiet, tree-lined crescent in one of Burlingtons most desirable neighborhoods. Surrounded by oversized lots and manicured lawns, this home features a stunning new kitchen with quartz waterfall countertops, full backsplash, pot lights throughout, and modern appliances including a 2019 dishwasher and 2020 furnace. The third level offers a convenient front-load washer and dryer, while the finished basement includes a cozy gas fireplace, heated bathroom floors, surround sound (app-controlled), and projector wiring. Enjoy your private backyard oasis with a heated saltwater pool and premium Hayward app-controlled equipment (2020). Additional features include Ring camera security and ideal proximity to schools, shopping, GO, transit, and highway access. A perfect blend of luxury, comfort, and locationtruly a must-see! (id:59911)
RE/MAX Real Estate Centre Inc.
144 Udvari Crescent
Kitchener, Ontario
OVER 3000sf FINISHED LIVING SPACE WITH IN-GROUND POOL. Welcome to 144 Udvari Cres, nestled in the desirable Beechwood Forest area of Kitchener-Waterloo. This stunning home features a newly built basement and tons of upgrades, including new lighting, flooring and an additional bedroom completed in 2024. The open-concept main floor boasts 9ft ceilings, a gourmet kitchen with bleached maple cabinets, and a spacious island, perfect for entertaining. Upstairs you can find the 4generous sized bedrooms, including a primary suite with a 4-piece ensuite featuring a jacuzzi tub. The fully fenced backyard offers a private retreat with a low maintenance in-ground pool. Don't miss this incredible family home! Book your private viewing today. (id:59911)
RE/MAX Twin City Realty Inc. Brokerage-2
RE/MAX Twin City Realty Inc.
151 Dicenzo Drive
Hamilton, Ontario
Stunning 2-Storey freehold Townhouse in a Prime Location!! Welcome to this charming 3-bedroom, 2.5-bathroom townhome, offering comfort and convenience, in the heart of Central Hamilton Mountain. Step inside to a bright foyer, setting the tone for the inviting layout. The living room offers a cozy gas fireplace, perfect for relaxing evenings. Ample natural light flowing through dining area and kitchen, ideal for entertaining. Upstairs, the spacious primary suite includes an ensuite, while two additional bedrooms provide flexibility for family, guests, or a home office. The unfinished basement offers endless possibilities for customization, with laundry facilities. Close to the Linc, Highway 403, parks, schools and all amenities. (id:59911)
Coldwell Banker Community Professionals
5629 Longford Drive
Mississauga, Ontario
Stunning & Immaculately Cared For 3-Bedroom Raised Bungalow in the Highly Sought-After Churchill Meadows. This bright and inviting home features a spacious eat-in kitchen that leads to a delightful two-tiered deck, offering built-in storage and an additional shed for added convenience. A gas line is ready for your Built-in barbecue, making outdoor grilling effortless. The master bedroom is complete with a luxurious 3-piece ensuite and a large closet for plenty of storage. For added convenience, the laundry is located on the lower level. The expansive lower level is bathed in natural light through oversized windows, making it feel open and airy. Notable features include remote-controlled blinds in the kitchen, under-cabinet lighting, and a second-tier deck in the backyard ideal for entertaining. Both the front and back entrances have been upgraded with additional security doors for peace of mind. The lower level also boasts a cozy family room with pot lights, two spacious bedrooms, and a 3-piece bathroom, along with a dedicated prayer room. Conveniently situated close to all essential amenities.** Total Living Area: 1647 Square Feet**. (id:59911)
RE/MAX Aboutowne Realty Corp.
3324 Homestead Drive
Mount Hope, Ontario
This stunning storey-and-a-half home offers a perfect blend of elegance and functionality, set on a generous 62x208 foot private lot. The exterior showcases a striking combination of stone and fireproof siding, complemented by a double deep garage and a concrete driveway that accommodates up to six vehicles. Step into the backyard oasis, where you will find a charming koi pond, a gazebo for relaxation, and a custom shed for additional storage. Inside, the home is bathed in natural light, thanks to skylights and a four-season sunroom. The kitchen is a culinary delight, featuring granite countertops, stainless steel appliances, and a wine fridge, while the dining room, adorned with a cozy fireplace, sets the stage for memorable gatherings. Heated hardwood and ceramic flooring throughout the home ensure year-round comfort. The finished basement provides extra living space, enhancing the already spacious 2,236 square feet on the main level. Recent upgrades include brand new central air conditioning for added convenience. Located conveniently near the highway, Hamilton airport, the Canadian Warplane Heritage Museum, golf courses, curling clubs, schools, and restaurants, this property is not only well-connected but also offers a lifestyle of comfort and leisure. Don’t miss the opportunity to make this exceptional home yours! (id:59911)
Exit Realty Strategies
2391 Central Park Drive Unit# 202
Oakville, Ontario
Welcome unit 202 in 2391 Central Park Drive! This beautiful one-bedroom, one-bathroom condo is wonderfully located in the heart of Oakville. Bright and inviting, this unit features granite countertops, stainless steel appliances, and brand-new luxury vinyl flooring. Lovingly owned and meticulously maintained, it also offers the comfort of en-suite laundry and includes one underground parking space for added convenience. The building offers a fantastic array of amenities including visitor parking, concierge service, a fully equipped gym/exercise room, an outdoor swimming pool, barbecue area, cozy outdoor sitting spaces, and a stylish lounge/media room. Located just steps from major big box stores including Canadian Superstore, Longo’s, Walmart, the LCBO, multiple banks, a medical clinic, a dental office, The Keg, and many more everyday essentials. Don’t miss the chance to make this beautiful condo your own! (id:59911)
RE/MAX Escarpment Realty Inc.
215 Dewitt Road
Stoney Creek, Ontario
Welcome to this immaculate 4-bedroom, 2-bathroom carpet free backsplit. Situated in a family-friendly neighborhood, this home is close to schools, parks, shopping centers, and major highways, ensuring convenience for daily commutes and errands. Offering nearly 2,800 sq ft of total living space, this home provides ample room for families of all sizes. Featuring four generously sized bedrooms, an updated kitchen, updated bathrooms and modern lighting throughout. Great potential for an in-law suite with entry from the garage to the lower level. This property combines comfort, style, and practicality, making it an excellent choice for your next family home. Don't miss the opportunity to make this beautiful backsplit your own. Contact us today to schedule a viewing! (id:59911)
Realty One Group Insight
643 Line 7 Road
Niagara-On-The-Lake, Ontario
Charming 14.5-Acre Rural Retreat in Niagara-on-the-Lake.Escape to your own private sanctuary with this picturesque 14.5-acre property nestled in the heart of Niagara-on-the-Lake. Surrounded by mature trees and natural beauty, this peaceful retreat offers the perfect blend of tranquility and convenience.The charming bungalow features 3 spacious bedrooms, 2 full bathrooms, a cozy living area with large windows framing the serene views, and a bright, open-concept kitchen ideal for entertaining. Whether you’re looking to enjoy nature, or simply find peace and quiet just minutes from world-class wineries and historic Old Town, this property offers endless possibilities.Enjoy rural living at its finest with easy access to amenities, schools, shopping and highways. A rare opportunity to own a piece of paradise in one of Ontario’s most desirable regions. (id:59911)
Coldwell Banker Community Professionals
222 Fall Fair Way Unit# 41
Binbrook, Ontario
Nestled in a quiet, family-friendly neighborhood in the heart of Binbrook, this beautifully updated end-unit townhome offers an open-concept living space with numerous upgrades throughout. Recent updates include new flooring, fresh paint, renovated bathrooms, and an upgraded kitchen featuring new countertops and backsplash. The fully finished basement adds additional living space, perfect for a family room, or home office. (id:59911)
RE/MAX Escarpment Realty Inc.
70 Park Lane
Hamilton, Ontario
Beautifully maintained and thoughtfully designed 2-bedroom, 2-bathroom home nestled in the serene Beverly Hills Estate Year-Round Park. Built in 2019, this stylish mobile home blends modern comfort with low-maintenance living—perfect for those seeking peace, privacy, and a welcoming community atmosphere. Step inside to an airy, open-concept layout featuring vaulted ceilings, crown molding, and light flooring throughout. The oversized kitchen is complete with ample cabinetry for storage, a dedicated pantry space, tons of counter space, sleek appliances and room to move freely—perfect for cooking, gathering, and hosting with ease. The adjoining dining area and spacious living room with bright windows, cozy fireplace and access to the backyard, creates the perfect space to relax or entertain. The home offers two generously sized bedrooms, including a primary suite with a private ensuite bath and walk-in closet. The second bedroom includes a convenient built-in Murphy bed, ideal for guests or versatile use. Enjoy the added comforts of central air, in-suite laundry, a water softener, and a water purifier—plus plenty of natural light flowing throughout the space. Outside, this property shines with a peaceful, tree-lined lot featuring a large deck for outdoor lounging, a storage shed, and a double-wide driveway. Perfect balance of quiet retreat and outdoor connection. As a resident of Beverly Hills Estates, you’ll enjoy access to a variety of amenities including walking paths, recreational facilities, and vibrant community events—all just minutes from highway access, shopping, schools, parks and local dining. (id:59911)
RE/MAX Escarpment Realty Inc.
3643 Vosburgh Place
Campden, Ontario
Looking for a brand new, fully upgraded bungalow, in a peaceful country setting? This property will exceed all expectations. Offering a 10-ft, tray ceiling in the Great Room, an 11-ft foyer ceiling, 9-ft in the remaining home and hardwood and tile floors throughout, the home will immediately impress. The primary bedroom has a walk-in closet and its ensuite has a tiled glass shower, freestanding tub and double vanity. The Jack and Jill bathroom serves the other two main floor bedrooms and has a tiled tub/shower and a double vanity, as well. The red oak staircase has metal balusters adding warmth equal to the 56 gas linear fireplace of the great room. The partially finished basement has the home's fourth washroom, and two extra bedrooms, adding to the three on the main floor. From the basement, walk out to the back yard where you'll experience peaceful tranquility. There are covered porches on both the front and back of the home, a double wide garage, and a cistern located under the garage. The electric hot water tank is owned holding 60 gallons, and the property is connected to sewers. Close to conservation parks, less than 10 minutes to the larger town of Lincoln for all major necessities, and less than 15 mins away from the QEW with access to St. Catharines, Hamilton, a multitude of wineries, shopping centres, golf courses, hiking trails, Lake Ontario and the US border. (id:59911)
Keller Williams Complete Realty
1427 Birch Avenue
Burlington, Ontario
Step into this architectural masterpiece where every detail has been meticulously crafted to create a harmonious blend of luxury & functionality in this stunning 3 Bed, 5 Bath home. Upon entering, you are greeted by the stunning 360-degree centre courtyard with glass roof, a focal point that seamlessly integrates indoor & outdoor living. Wall-to-wall glass doors effortlessly open to an inviting seating area, featuring a fire pit, flagstone paving & a custom built BBQ station. Just steps away awaits your very own gourmet kitchen, boasting custom cabinetry, top-of-the-line appliances, a walk-in pantry & a breakfast bar. Your indoor lap pool is surrounded by marble inspired feature walls, & vaulted ceilings. A sitting area, dedicated pool laundry & powder room complete the space. Retreat to the main floor primary suite, where you will find floor-to-ceiling custom storage solutions, a dressing room, & a spa-inspired ensuite. Upstairs, lofted spaces provide endless possibilities; 2 additional bedrooms, 2 bathrooms, a home office, and family room await. The downstairs offers 8'10 ceilings, heated floors, an oversized recreation room, second laundry, cold room, & another full bathroom. Rare double car garage. Located in an exclusive neighbourhood in the heart of Downtown Burlington, steps away from shops, restaurants & the picturesque shores of Lake Ontario. Immerse yourself in the essence of downtown living and indulge in the unparalleled luxury offered by this exceptional home. (id:59911)
Chestnut Park Real Estate Ltd.
151 Arkell Street
Hamilton, Ontario
Situated on a quiet, established street near McMaster University, this charming 2.5-storey home is full of character and original details. With its classic brick exterior, spacious front porch, and mature trees, it offers timeless curb appeal. Inside, you'll find a warm and inviting atmosphere with original hardwood floors, detailed trim work, and vintage touches throughout. The layout includes generous principal rooms, a traditional kitchen, and a cozy third-floor loft that adds extra living space or storage potential. Perfect for those who appreciate the charm of an older home in a prime West Hamilton location. (id:59911)
Exp Realty
42 Louth Street
St. Catharines, Ontario
Looking for your first home or smart investment? 42 Louth Street checks all the boxes - affordable, solid, and full of potential. This brick bungalow in the heart of Western Hill is move-in ready with bonus space to grow into. Inside, you'll find three bedrooms, a spacious living and dining area, and a bright, carpet-free main floor. There are two full bathrooms on the main level - a convenient 3-piece plus a 4-piece - ideal for families, guests, or future rental flexibility. The basement is partially finished with a large rec room, utility area, and a big workshop - just waiting to be turned into a theatre room, home gym, or second living space. Step out back to a peaceful yard framed by mature trees and gates, complete with a deck and hot tub (yes, it can stay!). When spring hits, the garden blooms beautifully, giving the home great curb appeal and a relaxing outdoor vibe. Located in a high-demand pocket close to Brock University, St. Catharines General Hospital, and major shopping centres like Pen Centre and SmartCentres. You'll also love the quick access to schools, parks, transit, and the highway - making it a convenient spot for students, professionals, and families alike.Other features include: parking for four, covered carport, central air, and forced air gas heat. Starter homes like this move fast - especially when they're priced right. Book your showing today! (id:59911)
Exp Realty
43 Everest Street
Hamilton, Ontario
WONDERFUL FAMILY HOME IN THE DESIRABLE EAST MOUNTAIN, CLOSE TO EVERYTHING! THIS WELL CARED FOR *ALL BRICK!* BACKSPLIT HAS LOADS OF ROOM FOR MULTIPLE FAMILY SIZES OR MOVE IN THE PARENTS! THE HOME ALSO PROVIDES EXCELLENT WORK FROM HOME OPTIONS WITH THE TWO LOWER LEVELS HAVING PLENTLY OF FINISHED LIVING SPACE! MOVE IN AND UNPACK, WE'VE GOT THE BIG TICKET ITEMS TAKEN CARE OF, 2018 ROOF SHINGLES AND FRONT DOOR, 2019 WINDOWS REPLACED, 2025 FURNACE AND CENTRAL AIR, 2014 DOUBLE CONCRETE DRIVE AND SIDEWALK -THE LIST OF IMPROVEMENTS AND UPDATES GO ON! EXCELLENT VALUE FOR OVER 2100 SQUARE FEET OF LIVING SPACE! COME IN AND BE IMPRESSED! (id:59911)
RE/MAX Escarpment Realty Inc.
24 Jeanette Avenue
Grimsby, Ontario
Stunning 4 Bedroom Home Custom Built by “Giuliana Homes Ltd”. This one-owner home is impeccable inside and out! Located among other upscale homes by waterfront neighborhood and across from local park. Bright and spacious principle rooms with 9 foot ceilings. Main floor great room with gas fireplace open to large kitchen with abundant cabinetry and appliances. Sliding doors from kitchen lead to lush and private backyard with deck and patios. Open staircase to upper level leads to spacious and gracious primary bedroom with spa-like ensuite bath with jetted tub. Additional 3 bedrooms with 5 piece bath. Loft easily converted to 4th bedroom just by adding a door! Lower level 90% finished with rec room, exercise room and fruit cellar. OTHER FEATURES INCLUDE: 2 1/2 baths, bedroom level laundry room, new roof shingles 2016, kitchen appliances with gas stove, garage door opener, double drive with interlock paving, hardwood floors. Central air, central vac, washer/dryer, window treatments. Hot water tank is owned. Pride of ownership is evident throughout this home! (id:59911)
RE/MAX Garden City Realty Inc.
1135 Cooke Boulevard Unit# 118
Burlington, Ontario
Modern one-bedroom stacked townhome in Burlington featuring premium finishes, an open-concept layout, and an unbeatable location. Steps to Aldershot GO, the 403, QEW, and Downtown Burlington, with easy access to parks, top-rated schools, shopping, dining, and the waterfront. Enjoy a 10-minute walk to LaSalle Park and Lake Ontario, 15 minutes to Hidden Valley Trail, and close proximity to the Royal Botanical Gardens, Hendrie Valley Conservation Area, IKEA, Fortinos, public libraries, and medical centres. A perfect blend of urban convenience and outdoor lifestyle. (id:59911)
Right At Home Realty
200 Concession Street
Hamilton, Ontario
LOCATION - FABULOUS MOUNTAIN BROW location across from Sam Lawrence Park overlooking the city below ! This well-maintained, spacious, classic Tudor style brick home sits on a large mature 65 X 118 Foot Lot. There are 3 bedrooms, 2 full baths, spacious principal rooms, large open concept kitchen/dining room with granite countertops and abundance of solid wood cabinetry, 3 gas fireplace, large insulated double-car garage with workshop. The basement features a bachelor suite with separate entrance. Awesome family home! (id:59911)
RE/MAX Escarpment Realty Inc.
9 Hampton Brook Way Unit# 14
Mount Hope, Ontario
Welcome to this beautiful 3-bedroom, 2.5-bathroom freehold townhome in the desirable and growing community of Mount Hope. Ideally located just minutes from Hamilton International Airport, schools, parks, shopping, and highway access, this home offers the perfect mix of comfort, style, and convenience. With 9-ft ceilings, the bright, open-concept main floor features a beautiful kitchen with stainless steel appliances, flowing seamlessly into the dining and living areas—great for entertaining or everyday living. As you head upstairs, you’ll find a cozy reading nook or home office area—perfect for remote work or quiet study time. The spacious primary suite includes a generous sized closet and private 4-pc ensuite, and there are two additional well-sized bedrooms and a full bath ideal for families or professionals. Step outside to your private backyard oasis, complete with a beautiful 2-tiered deck and pergola—ideal for summer gatherings, relaxing evenings, or outdoor dining. Additional features include inside entry from the garage, a Nest thermostat, August Home Smart Lock, low-maintenance yard, and ample visitor's parking, offering stress-free living in a prime location. (id:59911)
Keller Williams Edge Realty
157 Cactus Crescent
Hamilton, Ontario
A rare gem, seamlessly blending sophistication with a breathtaking natural setting. The backyard is an oasis, with a beautifully designed wood deck and ample space for gatherings or peaceful moments surrounded by lush greenery. The home is situated in a prestigious and family-friendly neighbourhood, offering not only seclusion but also convenience, with easy access to top-rated schools, shopping, and recreational areas. Additional upgrades include premium flooring, custom cabinetry, and high-end fixtures, ensuring a modern and stylish feel throughout. The home's flow is perfect for entertaining, with an inviting kitchen that opens into the main living areas, allowing for seamless interaction and a sense of openness. The basement provides even more versatility, ideal for a media room, home gym, or extra storage, catering to all your lifestyle needs. Whether you're enjoying a quiet evening on the deck, taking in the surrounding beauty, or hosting friends and family, this Stoney Creek Mountain residence promises an elevated living experience that harmonizes luxury and nature. This home invites you to live the life you've dreamed of—where elegance, comfort, and the great outdoors come together in perfect harmony. (id:59911)
Century 21 Heritage Group Ltd.
2 Par Place
Hamilton, Ontario
This home has been extensively remodeled featuring an amazing open concept design and high quality finishes.It is a delight! Features begin with its quiet low traffic location and its 55' by 101' lot which widens to 59' at the back. There is an enclosed vestibule area as you approach the front door and then once through you will encounter the amazing open concept main floor which includes an outstanding kitchen with its quality cabinetry, large island, quality flooring, numerous pot lights,California style knock down ceiling, an attractive high end fireplace,stainless steel appliances and much more. The home also features extensive additional living space and would be ideal for extended family members with its family room, additional bedroom and washroom on the lower level and then in the basement a spacious recreation room and laundry area. There is also much to offer for outdoor living with its spacious patio and extensive landscaping. This is an unique home which must be walked through to be fully appreciated! (id:59911)
RE/MAX Escarpment Realty Inc.
132 Charlton Avenue W
Hamilton, Ontario
Stunning and sophisticated home in the heart of Hamilton. Enjoy modern living in this newly renovated solid brick 2-bedroom, 2-bathroom home located in one of Hamilton’s most desirable downtown neighbourhoods. The contemporary and stylish finishes creates a warm, classy and fashionable living environment. This home also includes 2 parking spaces and a fenced in yard to provide you with a safe and private outdoor experience. Close to the 403 and GO station makes this home perfect for those who commute to work. A short walk to trendy Locke Street and James Street N to enjoy the boutique shops and fine restaurants. (id:59911)
Exp Realty
377 Glancaster Road Unit# 20
Ancaster, Ontario
Welcome to Unit 20 at 377 Glancaster Road, an Incredibly built townhome in Stunning Ancaster, less than 10 years old! This townhome is located just minutes away from everything you need including restaurants, shopping and entertainment, including Meadowlands Shopping Centres! Offering a spacious layout this 3 Bedroom, 4 Bathroom home has beautiful Hardwood, Tile and Vinyl throughout the home, and is completely carpet-free; the home also features stunning California Shutters throughout. With a phenomenal Walk-out Balcony, this Open Concept Main floor is sure to delight! The upper floor features a Massive Primary Bedroom, with a walk-in closet and a Fantastic 3-piece Ensuite Bathroom; the rest of the second level is finished with 2 other beautiful bedrooms and a Large 4-Piece bathroom! The basement has been recently finished with Vinyl Flooring and includes a Gorgeous 2-piece Bathroom. This home is absolutely perfect, and ready and waiting for you! All RSA (id:59911)
RE/MAX Escarpment Realty Inc.
38 Country Club Drive
Hamilton, Ontario
Welcome to 38 Country Club Drive, a beautifully maintained home in a serene Hamilton setting. This immaculate property offers a rare combination of privacy and convenience, with a stunning backyard that backs onto a lush forest, creating a peaceful retreat right outside your door. The expansive, fully fenced yard provides ample space for outdoor activities, while the covered patio offers the perfect spot to relax and enjoy the natural surroundings. A separate shed adds extra storage or workspace, enhancing the functionality of the outdoor space. Inside, the home is fresh and inviting with newly painted walls and an airy kitchen that makes meal prep a joy. The main level features a spacious layout, offering the flexibility of a large living area or dining room, perfect for entertaining or everyday family life. Upstairs, you’ll find three well-sized bedrooms and a full bath, each designed for comfort and relaxation. The lower level is a bright and open space that can serve as a cozy living area or recreation room, with the added bonus of an office nook for those working from home. An unfinished basement awaits your personal vision, offering limitless possibilities for storage, a home gym, or additional living space. With its prime location, thoughtfully designed interior, and breathtaking outdoor setting, this home is a rare gem that perfectly balances nature and modern living. Don’t miss your chance to make 38 Country Club Drive your own private oasis. (id:59911)
Exp Realty
343 Weir Street N
Hamilton, Ontario
Welcome to this well-maintained home in Hamilton’s Homeside neighborhood, ideally located near shopping and convenient highway access. This property features a spacious garage with 240-volt service and a heated workshop — a dream setup for any hobbyist or tradesperson. Finished Basement. Recent updates include a modernized bathroom, a newly owned furnace (2025), a two-year-old air conditioner, full waterproofing with a new sump pump, and fresh concrete work. Truly a turnkey opportunity! (id:59911)
Keller Williams Edge Realty
17 Taymall Street
Hamilton, Ontario
Beautiful six-bedroom, two-bathroom home in a prime Hamilton Mountain location!! Welcome to 17 Taymall Street. This well appointed home is tastefully updated throughout. Upon entry, you are greeted by the bright and spacious living room, perfect for both unwinding and entertaining. The kitchen boasts beautiful custom cabinetry, a sleek backsplash, and stainless-steel appliances including a dishwasher. Upper bathroom boasts a beautiful soaker tub and a walk-in shower. All of the bedrooms are sizeable with ample closet space and large windows. The basement is accentuated by the very large rec room which is equipped with a beautiful veneer stone fireplace. Enjoy the backyard oasis with the deck space and swimming pool! Quick and easy access to the Lincoln M Alexander Parkway, QEW, and limitless amenities including Limeridge Mall makes this location truly optimal for anyone who would like to lay down their roots in Hamilton. (id:59911)
Real Broker Ontario Ltd.
321 Braithwaite Avenue
Ancaster, Ontario
Elegant Family Home on a Quiet Ancaster Court Across Conservation Welcome to this meticulously maintained executive home nestled on a serene court in Ancaster, directly across from picturesque conservation lands featuring tranquil walkways and a scenic pond. Step inside to discover a thoughtfully designed main floor boasting soaring 10-foot ceilings, rich architectural details including coffered ceilings in the formal dining room, and a spacious, light-filled eat-in kitchen. Perfect for entertaining, the kitchen opens seamlessly to the inviting family room with a cozy gas fireplace, and offers direct access to a large stone patio — ideal for outdoor dining and relaxation. The backyard is truly a showstopper: professionally landscaped with mature trees, shrubs, and impressive armour stone, offering both privacy and beauty in abundance. Upstairs, the generous primary suite features a walk-in closet and a luxurious 5-piece ensuite bath complete with a soaker tub and separate glass shower. A second bedroom enjoys its own private 4-piece ensuite, while the third and fourth bedrooms share a well-appointed Jack and Jill 4-piece bathroom — perfect for family living. The expansive, unfinished basement offers 9-foot ceilings, oversized windows, and a separate side entrance — an ideal canvas for future living space or an in-law suite. Recent updates include a new furnace (2022) and roof (2021), ensuring peace of mind for years to come. Don't miss this rare opportunity to own a beautifully cared-for home in one of Ancaster's most desirable and peaceful locations. (id:59911)
Waterside Real Estate Group
57 Century Street
Hamilton, Ontario
Welcome to 57 Century Street! This charming, all-brick, four-bedroom, four-bathroom detached 2.5-story home is situated in Hamilton's Landsdale neighborhood, offering close proximity to downtown amenities. The property features an open-concept design with modern finishes, including pot lights, a main-floor powder room and a versatile third-floor space. The updated kitchen features stainless steel appliances, a breakfast bar and a central island. Outdoors, enjoy the fully fenced backyard, a covered front porch and charming architectural details like arched windows. This home presents incredible potential for first-time buyers or investors alike! Don’t be TOO LATE*! *REG TM. RSA. (id:59911)
RE/MAX Escarpment Realty Inc.
1351 Bryanston Court
Burlington, Ontario
Located in the highly sought-after Tyandaga neighbourhood, this beautifully updated 4+1 bedroom, 3+1 bathroom home offers the perfect blend of modern style and everyday convenience. With recent upgrades, contemporary fixtures, and a stunning backyard, this home is designed for comfortable family living. Step inside to find an inviting layout, filled with natural light and sleek modern finishes throughout. The gourmet kitchen features a custom island, contemporary cabinetry, coffee nook, stainless steel appliances, and ample counter space—perfect for cooking and entertaining. The primary suite is a relaxing retreat with a newly updated ensuite and a large walk-in closet, while the additional bedrooms offer plenty of space for family, guests, or a home office. Enjoy outdoor living in the beautifully landscaped backyard (recent updates include fencing and a spacious stone patio), ideal for summer gatherings, gardening, or simply unwinding after a long day. Located just minutes from major highways, top-rated schools, shopping, parks, and more, this home is perfect for commuters and families alike. Move-in ready and designed for modern living, this is a must-see! Book your showing today! (id:59911)
Keller Williams Edge Realty
8648 Dogwood Crescent
Niagara Falls, Ontario
Welcome home to 8648 Dogwood Crescent, Niagara Falls! Located in a family-friendly neighbourhood, this charming detached two-storey home offers 1,300+ sq. ft. of comfortable living space, featuring 3 bedrooms and 3 bathrooms. Step inside to a spacious foyer that leads to a convenient 2-piece bathroom. The bright kitchen is highlighted by granite countertops, gas stove and flows seamlessly into the open-concept living and dining areas with updated flooring throughout. Enjoy easy access to the partially covered deck and fully fenced backyard through the patio doors perfect for entertaining or relaxing with the family. Once upstairs you will find the primary bedroom with large walk-in closet and 3pc bathroom ensuite, 2 additional bedrooms, the front bedroom has a lovely balcony perfect for morning coffee as the sun rises. 2nd floor also features the laundry room with sink. This home is ideal for growing families or anyone seeking a welcoming space in a desirable location close to all amenities, schools and public transportation. (id:59911)
RE/MAX Garden City Realty Inc.
131 East 42nd Street
Hamilton, Ontario
Welcome to this meticulously maintained and freshly painted gem, nestled in a fantastic neighbourhood close to all amenities! Step inside and be greeted by an abundance of natural light streaming through the large front window, illuminating the spacious living room. The main floor boasts a bright kitchen, dining room, beautiful and modern 4-pc bathroom, and a main floor bedroom. Upstairs, you’ll find two more spacious bedrooms, offering plenty of room for family or guests. The full basement includes another 4-pc bath, bedroom, and a large family room area, ideal for relaxing or hosting gatherings. A separate side door entrance makes this lower level very appealing for an in-law suite. Outside, the property truly shines with a large out-building, perfect for extra storage, a workshop, or a hobby space. The extra-deep, 1.5-car garage provides even more storage options and secure parking. Pride of ownership is evident throughout this clean and well-cared-for home, making it a must-see for those seeking both comfort and convenience. (id:59911)
RE/MAX Escarpment Realty Inc.
107 Alpine Avenue
Hamilton, Ontario
Introducing 107 Alpine Ave. Located literally feet of the escarpment edge and walking path, seconds to the front doors of Juravinski Hospital, and is in one of the most exclusive neighbourhoods on the Hamilton mountain. Boasting over 100k in renovations, this 3+2 raised bungalow ranch includes fully modernized 2 bedrm in law suite with completely unique soaring ceilings on the lower level, and own private entrance. This property is complete with quartz counters, modern flooring, 2.5 updated bathrooms, newly painted, LED potlights , owned gas water heater, updated furnace and AC. Completed with newer roof , all newer windows and doors, front porch and asphalted driveway. This opportunity second to none for INVESTORS, larger multi generational families & ANYONE LOOKING TO OFFSET MORTGAGE COSTS THROUGH THE SECOND UNIT POTENTIAL Call to view today. (id:59911)
Michael St. Jean Realty Inc.
1073 North Service Road
Stoney Creek, Ontario
Nestled along the serene shores of Lake Ontario, this exceptional residence showcases panoramic, unobstructed views of the Toronto skyline and a wealth of thoughtful upgrades throughout. Inside, the elegant layout features generously sized principal rooms enhanced by hardwood flooring and recessed lighting. The dining area offers captivating lake vistas, while the family room is centered around a warm gas fireplace. Built-in speakers add a layer of sophistication to the living room ambiance.The chefs kitchen is a culinary standout, equipped with stainless steel appliances, granite countertops, and rich hardwood floors. The primary suite is a peaceful haven, complete with a 3-piece ensuite, walk-in closet, and hardwood flooring. Three additional bedrooms offer ample space one enjoying tranquil lake views, while the others overlook the lush, landscaped front yard.The versatile lower level includes a guest bedroom, full bathroom, and convenient walk-up access to the backyard. Step outside to your private oasis featuring a 16' x 40' concrete pool set against the stunning lakefront, along with a secluded outdoor sauna perfect for unwinding in complete comfort.Blending timeless elegance with modern conveniences, this home is an ideal sanctuary for those seeking luxury, tranquility, and style. Potential Airbnb Earnings 150K+ Per year. LUXURY CERTIFIED. (id:59911)
RE/MAX Escarpment Realty Inc.
327 Strathcona Drive
Burlington, Ontario
Incredible opportunity in Shoreacres! This bungalow sits on a mature / private 125-foot x 53-foot lot. Lovingly maintained by its original owners, this home is 3+1 bedrooms and 2 full bathrooms. Boasting approximately 1500 square feet plus a finished lower level, this home offers endless possibilities. The main level features a spacious living / dining room combination and an eat-in kitchen with ample natural light. There is also a large family room addition with a 2-sided stone fireplace and access to the landscaped exterior. There are 3 bedrooms and a 4-piece main bathroom. The finished lower level includes a large rec room, 4th bedroom, 3-piece bathroom, laundry room, garage access and plenty of storage space! The exterior of the home features a double driveway with parking for 4 vehicles, a private yard and an oversized single car garage. Conveniently located close to all amenities and major highways and within walking distance to schools and parks! (id:59911)
RE/MAX Escarpment Realty Inc.
1131 Haldimand Road 17
Cayuga, Ontario
Immerse yourself in everything that this 2.77 acre peaceful paradise has to offer! The kind of property that invites you to slow down, take a deep breath, soak in the tranquility of nature, dig your hands in the gardens, stroll the manicured paths, or just rock life away on the porch. No surrounding neighbours! Very rarely will you find an 1880 built century farmhouse that has tastefully preserved so much old-world charm, yet offers so many thoughtful updates, marrying the best of both worlds. Featuring 5 bedrooms (main floor is currently a study), 2 full bathrooms, main floor laundry, original flooring and woodwork throughout, high ceilings, wood stove in family room, 2 stair cases to 2nd floor, double brick exterior, 4 season sunroom, 50 yr steel shingle roof (2002), porch roof (2024), all updated vinyl North star windows (2006-kept arched design where needed), Geothermal (2009), all electrical, plumbing and insulation has been updated since 2002, 200 amp hydro service(breakers), sump pump (2025) ample closet and storage space (which most century homes lack), generous sized rooms, eat-in country kitchen with updated cabinetry and garden doors to the gardens and fenced part of yard, above ground pool and decking, 2 wooden outbuildings (55x19 ft and 16x22 ft) just waiting for your imagination, fibre highspeed internet, sentinel light post ($10/month rental). Lush gardens are scattered throughout the property. All of this is offered just 30 minutes outside of Hamilton with an easy 1 road commute the entire way into the city and QEW! Located close to all local amenities including hospital, schools, shopping, parks, golf and so much more. You have to see it to fully appreciate it! (id:59911)
RE/MAX Real Estate Centre Inc.
9 Heywood Avenue
St. Catharines, Ontario
Highly sought after gem located in the North End of St.Catharines! 3-bedroom bungalow with attached breeze way garage which is workshop ready and equipped with an additional gas furnace and epoxy floor seal. Situated on a healthy 60 x 125 foot lot with potential to build ADU with $80K grant from the City of St. Catharines. The main floor open concept layout creates a welcoming atmosphere between the custom designed kitchen, dining area, and living room with excellent flow and an abundance of cupboard storage space. Two bedrooms on the main floor with a full 4-piece washroom as well as a fully finished basement space hosting an additional bedroom with walk-in-closet and an impressive 3-piece bathroom with heated tile floors. The large backyard space features a large shed and deck and is the perfect blank slate to design your own backyard oasis as the yard is begging for a pool! The front exterior of the home features a brand new garden wall as well as a covered porch and fully fenced yard which is perfect for the dog to run around in. This well insulated home is cozy in the winter and cool in the summer, leaving nothing to do but enjoy for many years to come. This home has the versatility that is perfect for either an end user or as an investor. Book your showing today! (id:59911)
Exit Realty Strategies
270 Erie Boulevard
Long Point, Ontario
Welcome to 270 Erie Boulevard, a charming 4-bedroom, 2-bathroom brick home nestled in the heart of Long Point. Situated on a serene channel with direct bay access and just 200 meters from a sandy beach, this property offers the best of waterfront living. The bright eat-in kitchen features skylights, a built-in oven and cooktop, and a spacious walk-in pantry. Unwind in the generous living room with a cozy fireplace, or enjoy the large family room overlooking the backyard and channel. The primary bedroom serves as a peaceful retreat with a private balcony offering picturesque views. Step outside to a newly stained deck, perfect for relaxing and watching the world float by. The backyard boasts a newer seawall (2022) with a double boat slip, ideal for boating enthusiasts. Recent updates include the metal roof, siding, fascia, and eavestroughs (2024). Located minutes from Long Point Provincial Park, marinas, and local shops, this home is a perfect blend of comfort and convenience. The easy access to the bay will have you heading out to the sandbars for afternoon swims & finding your secret beach along the way. (id:59911)
RE/MAX Garden City Realty Inc.
279 Wilson Street
Hamilton, Ontario
279 Wilson Street is a charming semi-detached home in the heart of Hamilton – minutes away from downtown, restaurants, bars, parks, shopping, transit and so much more. This well-maintained and upgraded home features a primary loft bedroom with five-piece ensuite bathroom, a second bedroom on the main level, and additional two-piece bathroom. Lovingly upkept with upgraded kitchen (2024), upper-level front windows (2021), furnace (2020) and water heater (purchased outright 2020). The back patio is an inviting space to showcase your green thumb and unwind in the summer evenings, or retreat to your loft bedroom and soak in the clawfoot tub. Skip the condo and the condo fees! 279 Wilson Street is ideally suited for those looking to spend less and have access to your own private outdoor space. (id:59911)
Coldwell Banker Community Professionals
22 Dupras Street
West Nipissing, Ontario
Nestled on a .67-acre corner lot, this charming 5-bedroom, 1.5 bathroom home offers both space and character. With an inviting layout and thoughtful design, this property is perfect for families seeking comfort and style. Step inside to discover a warm and welcoming atmosphere featuring new flooring, fresh paint, and an abundance of natural light. The well equipped eat in kitchen features new stainless appliances. Outside, the expansive lot provides endless possibilities - from outdoor entertaining to gardening or simply enjoying the serene surroundings. Situated in a quiet neighborhood in River Valley. Don't miss the opportunity to make this incredible home yours - schedule a viewing today! (id:59911)
Exp Realty
2709 Wainman Line
Severn, Ontario
Imagine YourSelf As An Owner Of This Wonderful Gem Hidden In The Forest. One of a Kind Setting That Rarely Becomes Available. If You Are Looking For Privacy Then Look No Further Than This Custom-Built 2140 sq. ft Stunning, Recently Renovated 3 Bedrooms 3 Full Washrooms Bungalow With Brand New 3 Car Garage and 3-8 Feet Doors, Workshop on a Secluded 43 Acre Private Estate. This All-Stone Home Comes With a Beautiful Custom Kitchen and Granite Countertops, Dining Room With Walkout to Deck, Living Room With New Engineering Floors, a Family Room Full of Windows, Heated Tile Floors, and a Wood Stove. The Primary Bedroom Has a Full Ensuite, Walk-in Closet, and Walk-Out to the Hot Tub. The Main Bathroom Has Been Renovated With a Quartz Countertop and a Walk-in Glass Shower. All Principal Rooms Have a Walkout to Wrap Around Deck. Radiant In-floor Heat in the Entire Home With a New (2020) On-demand Water Heater. There is a 30' X 30' Fully Insulated and Heated Workshop With a Separate 200 Amp Hydro Service. Bell Internet, Metal Roofs, 2 Green Houses, New Pavings in Front and Side of the Garage and more. This Home is a Pleasure to Show and is the Ultimate In Privacy! (id:59911)
Century 21 B.j. Roth Realty Ltd.
20 Monarch Road
Quinte West, Ontario
Fabulous Young's Cove-Prince Edward Estates Huge Lot With 65 By 180 Feet House W/ Stone & Brick4Bedrooms & 3 Washrooms.9 Ft. Smooth Ceiling, Main Fl With Den/Office & Loft/Family Room On The2ndFl. Freshly Painted, Upgraded Light Fixtures & Pot Lights. Hardwood FL in Main, Granite Countertop & Backsplash. Kit. W/Pantry & Servery Area. Primary Br With 5 Pc Ensuite, Crown Molding In Primary Br &W/I Closet. All Bedrooms Are Bright & Spacious. gas fireplace, pot lights outside and inside, and interlocking. Driveway Can Accommodate 4 Cars. No Sidewalk. The Area Features A Golf Course, An RV campground Area, Trenton Marine, A Beach/Pond, Lots Of Winery To Explore, And Much More. Looking For Triple-A Clients Only. Previously Staged Photos And Video. (id:59911)
Royal LePage Ignite Realty
20 Monarch Road
Quinte West, Ontario
Fabulous Young's Cove-Prince Edward Estates Huge Lot With 65 By 180 Feet House W/ Stone & Brick 4Bedrooms & 3 Washrooms.9 Ft. Smooth Ceiling, Main Fl With Den/Office & Loft/Family Room On The2nd Floor. Freshly Painted, Upgraded Light Fixtures & Pot Lights. Hardwood Floor In Main, Granite Counter Top & Backsplash. Kitchen. W/Pantry & Servery Area. Primary BR With 5 Pc Ensuite, Crown Molding In Primary Br & W/I Closet. All Bedrooms Are Bright & Spacious gas Fireplace, Pot Lights Outside And Inside, Interlocking in the back. Driveway Can Accommodate 4 Cars. No Sidewalk. The Area Features A Golf Course, An RV campground Area, Trenton Marine, A Beach/Pond, Lots Of wineries to Explore, And Much More. Photos of the listings were previously staged. Now the house is vacant and empty. (id:59911)
Royal LePage Ignite Realty
147 - 147-3050 Erin Centre Boulevard
Mississauga, Ontario
Modern Daniels-Built 3-Bedroom Townhome in Sought-After Churchill Meadows! This bright and spacious home features an open-concept kitchen and living area, perfect for entertaining. Enjoy direct access from the garage and a walkout to a private, fully fenced patio. Located just steps from public transit, top-rated schools, Erin Mills Town Centre, community centers, Credit Valley Hospital, and the Streetsville GO Station. Quick access to Hwy 403, Walmart, and everyday amenities. Plus, plenty of visitor parking. A truly unbeatable location! (id:59911)
Royal LePage Signature Realty
56 Nuttall Street
Brampton, Ontario
Welcome to this well-maintained 3-bedroom, 4-bathroom family home in Brampton.Perfectly positioned on a quiet street with direct access from the backyard to a lovely park and trails. This home offers the ideal blend of comfort, space, and convenience forgrowing families.Step inside to discover a bright living room and a family room with a fireplace and French doors. The kitchen with a breakfast bar has a walk-out to a deck, making outdoor dining and morning coffee a daily delight with park views. Upstairs, youll find three bedrooms, including a primary suite complete with an ensuite bathroom. The partially finished basement offers a fourth bedroom and additional living space ideal for a home office, gym, or future recreation area. Additional highlights include three full bathrooms that has been renovated over the years, a convenient main floor powder room, and ample storage throughout. With parks, schools, shopping, and transit all nearby, this is the perfect place to call home. Dont miss your chance to own a property in one of Bramptons family-friendly communities! (id:59911)
Century 21 Millennium Inc.
56 Lockheed Crescent
Brampton, Ontario
Welcome to 56 Lockheed Crescent, where space, comfort, and opportunity come together in a beautifully maintained detached home in Brampton's family-friendly community. From the moment you step through the front door, you're greeted with warmth, hardwood floors, an inviting dining and living room space, and the ease of main floor laundry. This is the kind of home where kids drop their backpacks at the door and dinner is already on the stove. Upstairs, a separate family room becomes the heart of the home. Movie nights, homework sessions, and laughter all find their place here. The 4 spacious bedrooms are perfect for a growing family, offering privacy and comfort for everyone. Downstairs, the fully finished basement tells its own story, ideal for extended family, visiting guests with its own kitchen, living room, bedroom, full bath, and bonus room. It's a home with flexibility, ready to grow with you. Outside, the fenced backyard is your blank canvas, barbecues in the summer, snowmen in the winter. With a double garage and room for 4 more cars on the driveway, there's space for everyone who drops by. Minutes from top-rated schools, transit, highways, and everyday conveniences, this home is more than a place to live. It's where your new chapter begins. (id:59911)
Real Broker Ontario Ltd.
Bsmt - 13 Sorauren Ave Avenue
Toronto, Ontario
Pet Friendly 1 Bedroon Unit In the Heart of Roncesvalles. Close to tons of cafes and restaurants including Lali Gurans Nepali, Forest Hill Farmhouse, Daves Hot Chicken, Gold Standard Queen, Gus Tacos, Bar Poet, The Mezz & More. $1,855 with Utilities Included. No Parking on Site. No Laundry on Site (Multiple Laundromats Nearby). No Smoking. Available Immediately. (id:59911)
RE/MAX West Realty Inc.
466 West Street N
Orillia, Ontario
Welcome to 466 West St N, Orillia! This beautifully updated home offers a bright and spacious layout with modern finishes throughout. The open-concept kitchen boasts stainless steel appliances, ample counter space, and is perfect for both everyday living and entertaining. Enjoy sun-filled living areas with large windows, stylish flooring, and a warm, inviting ambiance.Step outside to an oversized backyard your own private retreat, plus detached two car garage . Convenient access to Highway 11, this home offers the best of comfort and convenience.Move-in ready with well-maintained bedrooms and a clean, updated bathroom dont miss your chance to call this charming Orillia property home! (id:59911)
Fine Homes Realestate Inc.
