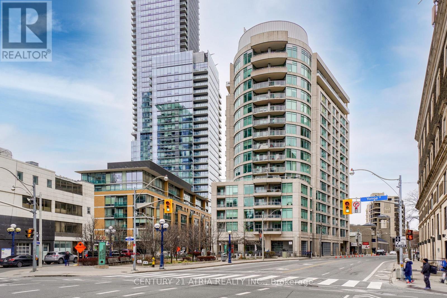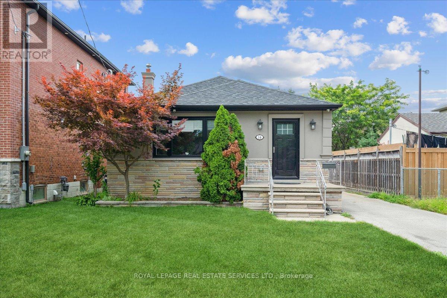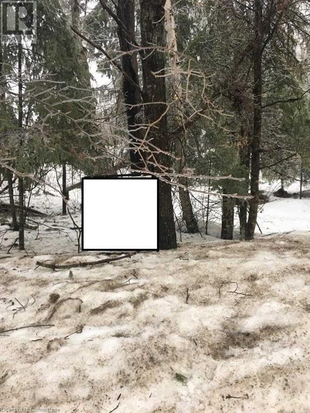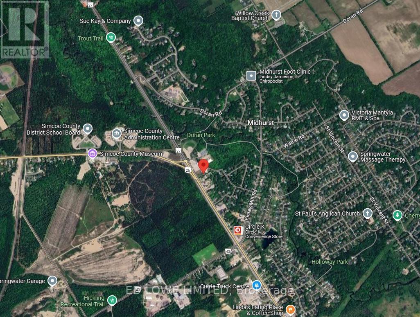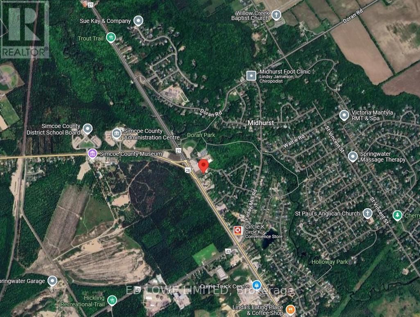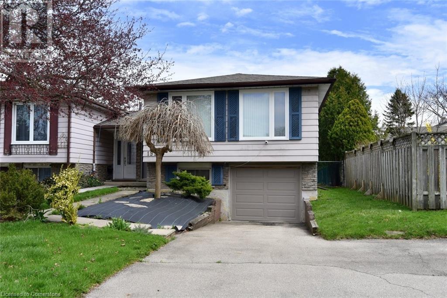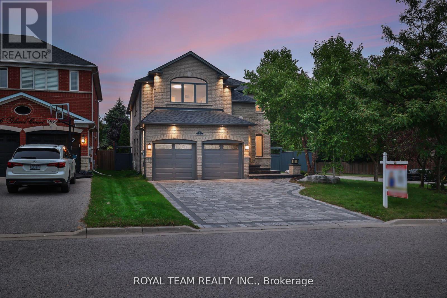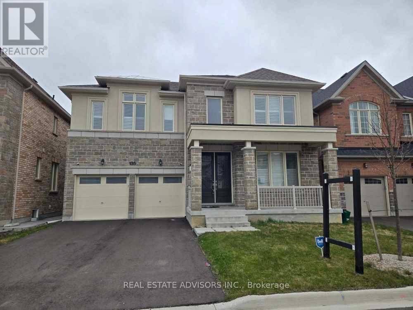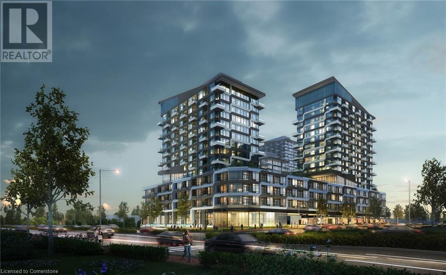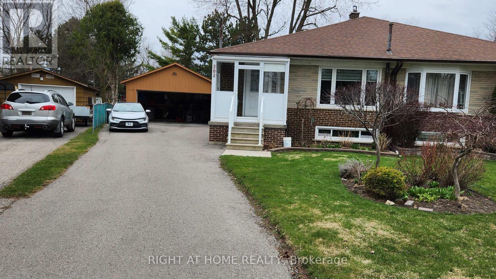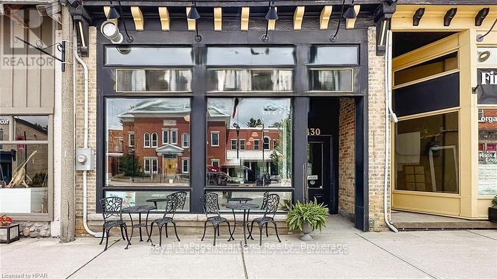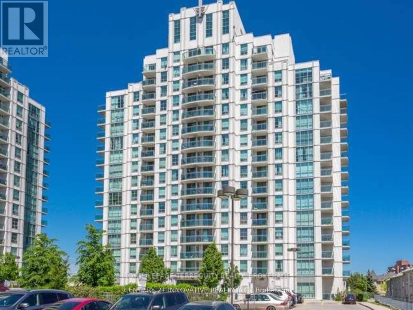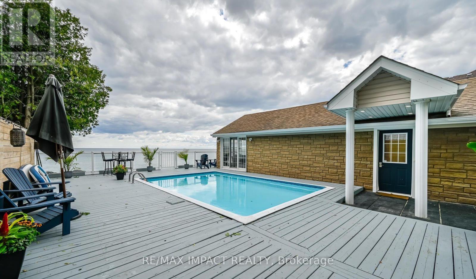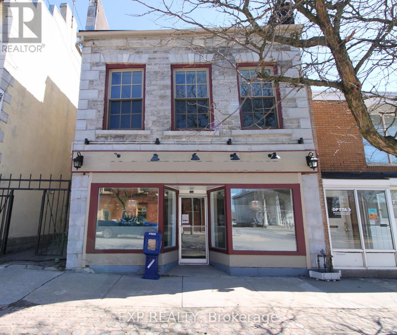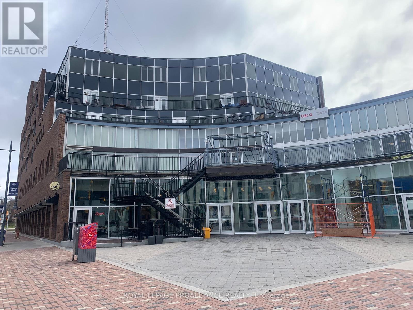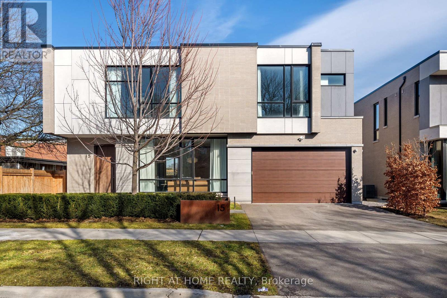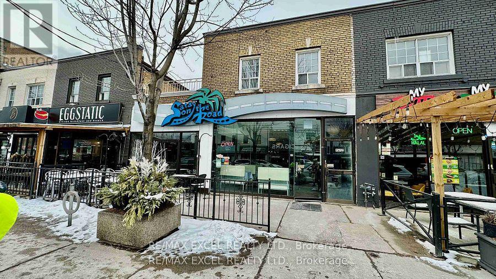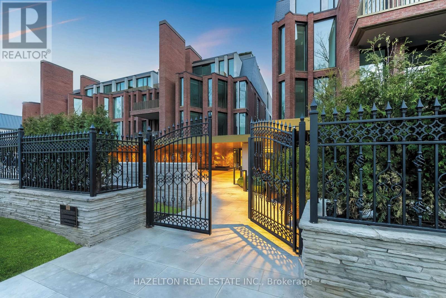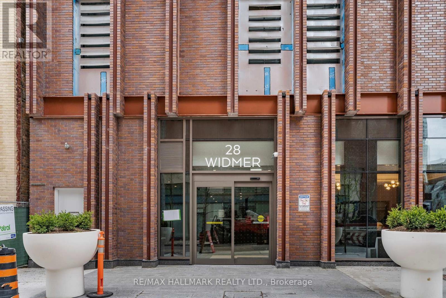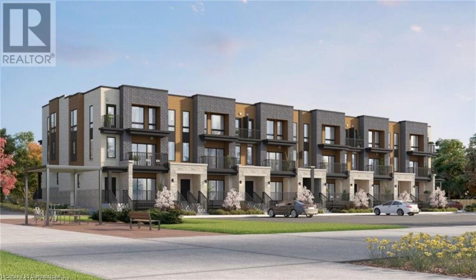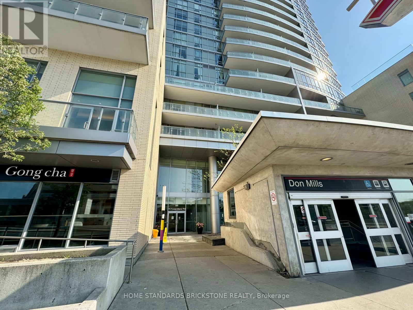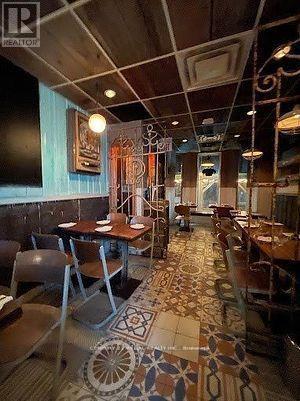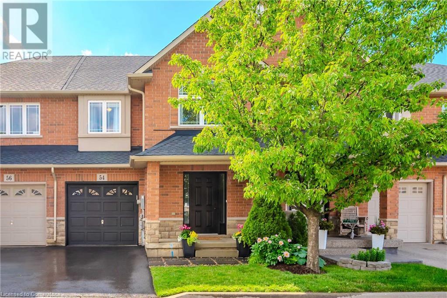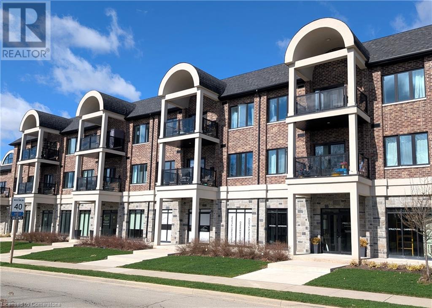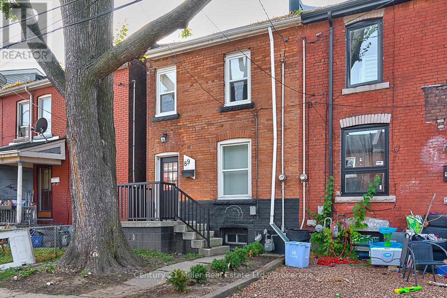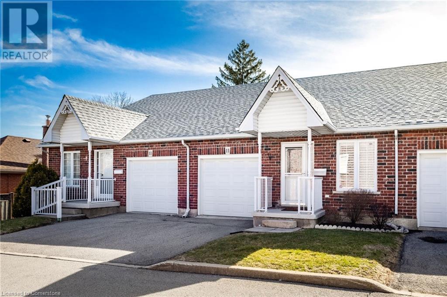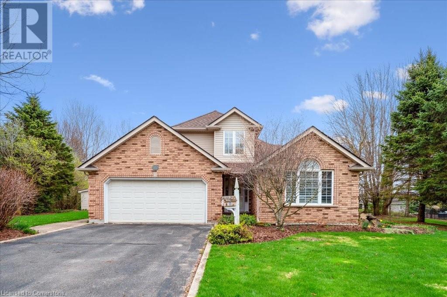1209 - 8 Scollard Street
Toronto, Ontario
Experience upscale urban living in this bright 497 sq. ft. bachelor condo with an additional 19 sq. ft. balcony, perfectly situated in the heart of Yorkville. Ideal for first-time buyers, professionals, or investors, this thoughtfully designed condo features a sleek modern kitchen, stylish bathroom, and convenient ensuite laundry. Enjoy luxury living steps from designer boutiques, acclaimed restaurants, the University of Toronto, Four Seasons Hotel, transit, and more. Includes one locker for extra storage. A rare opportunity to own in one of Toronto's most prestigious neighbourhoods. (id:59911)
Century 21 Atria Realty Inc.
1307 - 10 Deerlick Court
Toronto, Ontario
Modern 1-Bedroom + Den unit with Ravine Condos available for rent. This stylish open-concept condo offers comfort, functionality, and high-end finishes. Enjoy an abundance of natural light through floor-to-ceiling windows. Conveniently located with quick access to the DVP and Highway 401, and just minutes from Fairview Mall, Shops at Don Mills, TTC, and a variety of restaurants. Building amenities include a gym, dog wash station, party room, upper terrance with BBQ+ lounge & 24 hour concierge. Parking & a locker included in rent. A perfect place to call home! (id:59911)
Century 21 Leading Edge Realty Inc.
911 - 60 Berwick Avenue
Toronto, Ontario
Luxury 2 Bedroom 2 Bathroom Suite At The Boutique Berwick In Midtown. Fully-furnished unit with gorgeous unobstructed west facing view! Enjoy the open concept living space complimented by an abundance of natural light through floor-to-ceiling windows. Steps away from ttc, subway station, shops and restaurants. (id:59911)
Bay Street Group Inc.
406 - 70 Princess Street
Toronto, Ontario
Seize this rare chance to own a 1-bedroom plus den in a brand-new suite at Time & Space by Pemberton, ideally situated at Front St E and Sherbourne. As a true resale, there are no extra closing costs, giving you added peace of mind. This sought-after unit features an east-facing view, a balcony, 9-foot ceilings, and high-end finishes. A standout feature is the second bedroom, which includes a custom door. Residents enjoy top-tier amenities such as an infinity pool, rooftop cabanas, BBQ area, games room, gym, yoga studio, party room, and more. Just steps from the Financial District and St. Lawrence Market, this is premium urban living. (id:59911)
RE/MAX Crossroads Realty Inc.
502b - 4655 Metcalfe Avenue
Mississauga, Ontario
Welcome to Erin Square condos by Pemberton Group. Large 880sqft ( as per builder plan) across Erin mills town center, close to Credit Valley Hospital. with 2 bedrooms+ den, 2 bathrooms, open concept and practical layout with split bedrooms. Large warp around Balcony. 9 ft ceiling, 7.7 inch wide laminated flooring throughout, S/S appliances, modern kitchen with Quartz Counter top and internet included. (id:59911)
Royal LePage Signature Realty
14 Ramsbury Road
Toronto, Ontario
New state of the art two bedroom basement apartment with separate entrance located in demand IslingtonQueensway area close to all amenities. Stainless steel appliances, gas fireplace, 4-piece bath, shared full sizewasher and dryer. Hardwood and ceramic flooring throughout. Basement Tenant is responsible for 40% ofutilities cost. No smoking and no pets only please. Owners will live on main floor and have exclusive use ofyard. Street parking only. S/S refrigerator, stove, microwave/hood fan, gas fireplace, shared full sized washer and dryer. (id:59911)
Royal LePage Real Estate Services Ltd.
1173 South Baptiste Lake Road
Bancroft, Ontario
UNIQUE APPROX 2 ACRE PARCEL & BEAUTIFUL TREED LAND RESIDENTIAL WITH LAKE VIEW AND LAKE ACCESS TO SOUTH BAPTISTE LAKE. ELECTRICITY AVAILABLE ON ROAD. MOTIVATED SELLER, PROPERTY IS AN IRREGULAR SHAPE RECTANGLE. 172.17 FT FRONTAGE 296.78 FT WIDTH ACROSS THE REAR PROPERTY LINE, 460.60 FT DEPTH OF SOUTH PROPERTY LINE, 354.34 FT DEPTH OF NORTH PROPERTY LINE. (id:59911)
RE/MAX Escarpment Realty Inc.
30 Spence Avenue
Springwater, Ontario
3500 s.f. of space inside a Brand New 8500 sf building to be built for Lease with great exposure to Bayfield St N (Hwy 26) just outside of Barrie before the split of 26/27 to Collingwood or Elmvale/Midland. General Commercial CG-37 Zoning permitting retail/commercial/office uses. Ideal for Nursery School/daycare with outdoor play area possible, take-out restaurant, fitness studio or medical clinic, professional office, destination retail store or personal service shop and many more. See linked feature sheet for zoning. Space can be demised 1000 s.f. - 3500 s.f. $18.00/s.f./yr & est. TMI @ $8.00/s.f./yr. (id:59911)
Ed Lowe Limited
B - 30 Spence Avenue
Springwater, Ontario
5000 s.f. in a brand new 8500 sf building to be built for Lease with great exposure to Bayfield St N (Hwy 26) just outside of Barrie before the split of 26/27 to Collingwood or Elmvale/Midland. General Commercial CG-37 Zoning permitting retail/commercial/office uses. Ideal for Nursery School/daycare with outdoor play area possible, take-out restaurant, fitness studio or medical clinic, professional office, destination retail store or personal service shop and many more. See linked feature sheet for zoning. Can be demised 1000 s.f. - 8500s.f. $18.00/s.f./yr & est. TMI @ $8.00/s.f./yr. (id:59911)
Ed Lowe Limited
199 Wendover Drive
Hamilton, Ontario
Great location for this 3 bedroom raised bungalow in family friendly West Mountain neighbourhood. Front door and entrance area improvements ( 2024). Updated windows across front of home (2023). Updated main bath plus an additional 2pc bath on lower level. Primary bedroom on rear part of home overlooking private rear yard. Rec room with sliding doors to private rear yard and additional 4th bedroom on lower level. Single car garage has been expanded to include a heated workshop. Ideal for the handyman or for those who have a hobby and need more work space! This semi-detached home is attached at the front entrance area only! This home backs onto green space of retirement home and just steps away from Fonthill Park. Newer tankless water heater is rented. (id:59911)
Royal LePage State Realty
5 - 155 West Beaver Creek Road
Richmond Hill, Ontario
Prime Industrial Unit With Loading Dock in The Prestigious Beaver Creek Business Park. 16 Ft. Clear Height Ceilings Throughout. Open Concept, Rectangular Box Layout Allows For Many Uses. Ample Parking, Exceptional Highway 404 & 407 Access, Excellent Frontage. ** Unit 3 & 4 Also For Sale (2,755 sf). (id:59911)
Smart Sold Realty
2 Gleave Court
Aurora, Ontario
Introducing an Incredible, Newly Renovated Home with Lots of $$$ Spent on Upgrades Throughout, Located in South Auroras Multi-Million Dollar Neighbourhood! Property Features a Heated Inground Swimming Pool With Professional Landscaping And Beautiful Gardens, Soaring 18 Foot Ceiling In the Living room With Breathtaking Views, 9 Foot Ceilings On Main Floor, Double Door Entry, Long 4 Car Driveway With No Sidewalk, Interlocking Patio And Walkway, Premium Lot, Quartz Kitchen Counters, Quartz Counters In Bathrooms, Huge Master With Gas Fireplace, Pot lights throughout, Oak Staircase. Please See Attached List of All Upgrades Done Throughout the House! Located Close to The Most Prestigious Schools, SAC, Villa Nova, Country Day! Must See To Truly Appreciate! (id:59911)
Royal Team Realty Inc.
3,4 - 155 West Beaver Creek Road
Richmond Hill, Ontario
Prime Industrial/Office Unit in The Prestigious Beaver Creek Business Park. Spacious 10 Ft. Clear Height Interior Ceilings Throughout. Unit Was Recently Fully Renovated With Over $150K In Improvements (New Hardwood Flooring, Paint, Fixtures, Custom Wet Bar, Designer Potlights, Luxury Electronic Blinds, Oversized Windows, His & Hers Modern Washrooms, Upgraded HVAC/Electrical). Open Concept Grand Interior Foyer With Elegant Custom Carved Solid Oak Doors & Trim, Glass Room Dividers. Ample Parking, Corner Unit. Exceptional Highway 404 & 407 Access. **Unit 5 Also For Sale (2,710 sf). (id:59911)
Smart Sold Realty
135 Ben Sinclair Avenue
East Gwillimbury, Ontario
Immaculate 2-Year-New Detached Home with Double Car Garage in Prestigious Queensville!Boasting over 3,300 sq. ft. of elegant living space plus an unspoiled walk-out basement with incredible potential, this home offers the perfect blend of comfort and opportunity. The primary suite is a true retreat, complete with a spa-inspired 5-piece ensuite featuring a soaker tub, glass shower, and double sinks. Spacious secondary bedrooms provide exceptional comfort for the whole family. Start your day on the inviting covered front porch, and enjoy the convenience of interior garage access through a large, functional mudroom. Located minutes from top-rated schools, scenic trails, parks, a vibrant community centre, Costco, golf, Hwy 404, East Gwillimbury GO, and the future Bradford Bypassthis is the ideal home for families and commuters alike. (id:59911)
Real Estate Advisors Inc.
2481 Taunton Road Unit# 1108
Oakville, Ontario
In the sought after Uptown Core of Oakville, this beautiful 2 bedroom apartment with amazing PANORAMIC View. Features Laminate Flooring throughout, open concept living, dining and kitchen with all Stainless Steel Appliances. Lots of amenities next to you, Public Transit, Entertainement, Grocery stores, parks, trails. Mins to Oakville Hospital, Go Train, highways, Sheridan College & more! Amenities include Kids Zone, Party Room, Meeting Room, Gym, Games Room, Theatre, Outdoor Pool. (id:59911)
Realty Network
202 Zelda Crescent
Richmond Hill, Ontario
Lovely Family Home, Updated & Very Well Cared For, Shows Like A 10, Premium Pie-Shaped Lot, Wood Floor Through Out, Over 2000 Sq Ft Total Living Space, Large In-law Suite With 2 Large Bedrooms, Large Living Room, Private Laundry Rooms, New Double Car Garage (2017), Many Upgrades, Close To Bayview Secondary School, Walk To Public Transit, Wonderful & Helpful Neighbours, This Lovely Home Shows Pride Of Ownership. (id:59911)
Right At Home Realty
18 Barnesdale Avenue Unit# 3
Hamilton, Ontario
This bright and inviting one-bedroom unit offers a functional open-concept layout, combining the kitchen and living area for a comfortable, easy-flow living space. Featuring laminate flooring throughout, the unit feels warm and modern. The spacious bedroom easily accommodates your furniture and still offers room for a desk—ideal for a work-from-home setup. A generously sized area across from the bathroom provides excellent additional storage for your everyday essentials. The 4-piece bathroom is roomy and includes a full tub and shower. Located on the top floor of this triplex, this unit offers privacy and quiet living, perfect for individuals or couples seeking a peaceful space to call home. (id:59911)
RE/MAX Escarpment Realty Inc.
3a-3b - 90 Basaltic Road
Vaughan, Ontario
A profitable business franchise - Nhance, consisting of 4 exclusive districts - Richmond Hill, Newmarket, Aurora and Downsview. This business is an established business with a client list of customers and a terrific system of training and support ensuring future success for the new owner. The new owner can recover their initial investment very quickly. Full and comprehensive training is available. Ideal for two partners or husband and wife team. Value of the assets is higher than the purchase price. Excellent growth potential. (id:59911)
Slavens & Associates Real Estate Inc.
1006 - 100 Mornelle Court
Toronto, Ontario
Short term lease! Walking Distance To University Of Toronto, Centennial College, 24 Br TTC, Pan 2m Sports Centre, Hospital, Hwy 401, Shopping, Places Of Worship. Amenities Include Gym, swimming Pool, Sauna, Party Room, Car Wash, Visitor Parking. Bright & Spacious 2 Bedroom + Den- Can Be Used As 3rd Bedroom + 2 Full Washrooms. (id:59911)
Royal LePage Your Community Realty
907 - 10 Tapscott Road
Toronto, Ontario
Welcome to Unit 907 at 10 Tapscott Rd, located in the heart of Scarborough's vibrant Malvern community. This spacious and sun-filled condo offers 2 full-size bedrooms, 1 full bathroom, and an additional powder room, perfect for families or those seeking extra comfort. The unit features a functional layout with a bright living and dining area, large windows, and a walk-out balcony with unobstructed city views.The kitchen is well-equipped with ample cabinet space. Both bedrooms offer generous closet space and natural light. Monthly maintenance fees cover all utilities, including heat, hydro, water, and air conditioning, providing peace of mind and predictable costs. The building is secured with 24-hour surveillance and professional management. Conveniently located steps from Malvern Town Centre, TTC transit, parks, schools, and just minutes from Highway 401, Centennial College, and the University of Toronto Scarborough campus, Unit 907 offers unmatched value and accessibility. Ideal for first-time buyers, growing families, or savvy investorsdont miss this opportunity to own in one of Scarboroughs most well-connected communities. (id:59911)
RE/MAX Gold Realty Inc.
512 - 55 Clarington Boulevard
Clarington, Ontario
Great Opportunity to live in a Brand New Condo in the heart of Bowmanville Downtown! This 1Bed+Den 2Bath unit features an open concept layout with luxury vinyl flooring, Quartz counter, 9' ceiling, Open Balcony & many more! Close to all the amenities, GO Station, Hwy 401! (id:59911)
Royal LePage Ignite Realty
506 - 55 Clarington Boulevard
Clarington, Ontario
Great Opportunity to live in a Brand New Condo in the heart of Bowmanville Downtown! This 1Bed+Den 2Bath unit features an open concept layout with luxury vinyl flooring, Quartz counter, 9' ceiling, Open Balcony & many more! Close to all the amenities, GO Station, Hwy 401! (id:59911)
Royal LePage Ignite Realty
108 - 55 Clarington Boulevard
Clarington, Ontario
Great Opportunity to live in a Brand New Condo in the heart of Bowmanville Downtown! This 1Bed + Den and 2Bath unit features an open concept layout with luxury vinyl flooring, Quartz counter, 9' ceiling, Large Open Balcony& many more! Close to all the amenities, 1 underground Parking, 1 Locker& Free Internet! GO Station, Hwy 401! (id:59911)
Royal LePage Ignite Realty
402 - 55 Clarington Boulevard
Clarington, Ontario
Great Opportunity to live in a Brand New Condo in the heart of Bowmanville Downtown! This 2Bed 2Bath unit features an open concept layout with luxury vinyl flooring, Quartz counter, 9' ceiling, Large Open Balcony & many more! Close to all the amenities, 1 underground Parking, 1 Locker & Free Internet! GO Station, Hwy 401! (id:59911)
Royal LePage Ignite Realty
10 Northern Breeze Crescent
Whitby, Ontario
Unique detached house with excellent layout and high ceilings. Boasts four big bedrooms, all with attached washrooms. Primary bedroom ensuite comes with soaker tub and standing shower with frameless glass. Upgraded double sink, faucet, backsplash. Fireplace and built-in oven & microwave. Laundry conveniently located on the upper level. Office shelves for extra storage. Large kitchen with island and private dining area. Pot lights in living room. Partly finished basement comes with a recreation room. Grand double ceiling foyer in the entrance. Premium dark hardwood on the stairs and upper hallway. Bright house with large windows. Entrance to house from garage, can conveniently park six cars. Excellent community with high rated schools and stores, banks & grocery shops. Sought after neighbourhood for families with small children. Basement not included. (id:59911)
Ipro Realty Ltd.
430 Queen Street
North Huron, Ontario
Don't miss this rare opportunity to own a fully renovated commercial building with a spacious 5-bedroom apartment, ideally located in the vibrant downtown core of Blyth, Ontario. Nestled in a bustling tourist hub home to the renowned Blyth Festival Theatre, the scenic G2G Trail, and the popular Cowbell Brewery this property benefits from steady year-round foot traffic and seasonal tourism.The main-level commercial space blends historic charm with modern updates, featuring original hardwood floors, exposed brick, and soaring 13-foot tin ceilings. Formerly a successful bakery and café, the space comes fully equipped and ready for your next culinary or retail venture. Whether you're envisioning a cozy café, boutique bakery, stylish bistro, unique tasting bar, or small-batch distillery, the inviting storefront and prime location offer limitless potential. Upstairs, the generous 5-bedroom apartment offers excellent income potential or a convenient live-work setup. Previously used as hostel-style lodging, it can easily be converted back to meet the needs of the many traveler's visiting Blyth each season. With all equipment included and the current owners ready to retire, this is a truly turn-key opportunity. Properties like this don't come along often contact your REALTOR today to schedule a private viewing. (id:59911)
Royal LePage Heartland Realty
1b - 8 Rosebank Drive
Toronto, Ontario
Main Level Unit! Perfect Real Estate Unit for First Time HomeBuyer or Investors. Building situated at the Main intersection of Markham Road and Sheppard Road in Scarborough. A minute to Highway 401 , One Step to 24/7 TTC Busses , Walking distance to Grocery shopping and Restaurants . Minute drive to Centennial College, Scarborough Town Center and the worship places . This Unit is located in the Main Level and for the Easy access to family with small kids or People who like to avoid Elevator. Large Size unit with 9 Feet Ceiling One Big Bedroom and a Den With a Balcony. You can use the Den as a Second Bedroom It has a sliding Door which allows you to enclose all the area for fully privacy. En-Suite Laundry, Coming with One Parking and the Locker . Upgraded Granite Countertop, Cheery Kitchen Cabinets. Parking Spts as closer as possible to the elevator. Very secured building with 9:00 am to 6:00 am Security concierge. (id:59911)
Century 21 Innovative Realty Inc.
59 Cedar Crest Beach Road
Clarington, Ontario
Spectacular opportunity for homeowners and investors alike, to enjoy this tastefully renovated bungalow with a lake-facing inground pool in waterfront Bowmanville! Sellers would like to remark that this property has the potential to add a 4th bedroom with lakeview, on top of the lakeviews from all the existing bedrooms, to either personally enjoy or utilize as a short-term rental business generating considerable income. There is also a flowing well that provides an abundance of clean, fresh water. Port Darlington beachfront and all amenities are just a short distance away. A truly wonderful and rarely offered property, make it yours today! (id:59911)
RE/MAX Impact Realty
131 John Street
Greater Napanee, Ontario
This prime commercial space in the heart of Napanee offers everything you need to set up shop and get down to business. The spacious open-plan area is perfect for a collaborative workspace, reception, or showroom, whatever your business needs. The space also includes two private rooms, ideal for individual offices, meeting rooms, treatment rooms, or a dedicated break area. With a 2-piece bath for convenience and a storage room for keeping supplies and inventory out of sight, this location has all the essential amenities. Located downtown, you'll benefit from high foot traffic and easy access to nearby shops, restaurants, and public transportation. Don't miss this opportunity to establish or expand your business in a vibrant, centrally located area. (id:59911)
Exp Realty
312 - 199 Front Street
Belleville, Ontario
Heres that luxury downtown vibe you've been looking for. This large two-bedroom, two-bath unit shouts, Ive arrived!! The owner took the developer's original three-bedroom design and did some magic by eliminating a bedroom and gaining a dining area. This created a spectacular, bright, open-design urban loft. The upgraded finishes augment the upscale feel: quality flooring, quartz countertops and high-end appliances. The large primary bedroom has lots of closet space and an ensuite bath. This home's standout feature is a massive, exclusive-use terrace overlooking downtown Belleville. Deeded parking and locker close to the elevators in the underground parking. Downtown Belleville awaits you with its restaurants, shops and waterfront trails! (id:59911)
Royal LePage Proalliance Realty
29 Ashmore Crescent
Markham, Ontario
Welcome to This Beautifully Upgraded Home in the Sought-After Milliken Mills Community!Located in a top-ranked school district, this rare 2-car garage gem features 3 spacious bedrooms, 3 baths, pot lights throughout, and an abundance of natural light. Enjoy a modern kitchen with quartz countertops, stylish backsplash, and ample cooking space. The cozy family room with fireplace and elegant dining area are perfect for entertaining. Upstairs boasts generous bedrooms and a beautifully updated ensuite in the primary suite.The fully finished basement with separate entrance includes a full kitchen, 4-piece bath, and walk-in closetideal for extended family or rental income. Relax in the large backyard with 3 fruit trees. Wide driveway with ample parking.Unbeatable location: Walk to top-rated schools (Milliken Mills & Father McGivney IB programs), parks, Costco, Pacific Mall, Markville Mall, community centre, restaurants, and more. Easy access to Hwy 404/407, GO, TTC & YRT. (id:59911)
Royal Elite Realty Inc.
15 Fairmeadow Avenue
Toronto, Ontario
Welcome To This Exceptional Executive Home In The St Andrew-Windfields Neighbourhood! This Impeccable Over 6,200 Sq Ft Home Impresses From The Moment You Enter And Continues To Amaze You Throughout. Filled With Natural Light From Expansive Floor To Ceiling Windows And Sliding Doors, The Main Floor Features A Open Living And Dining Areas With Custom Details. The Grand Family Room, A Place Truly Defines Open Concept Living To Its Finest, Also Captures The Essence Of The Homes Beauty. A Place Perfect For Your Family To Gather. Flowing Into A Sleek Eat-In Chefs Kitchen With Quartzite Countertops, Top-of-the-Line Appliances, Breakfast Area And An Effortless Walkout From Floor To Ceiling Sliding Doors To A Beautifully Landscaped Backyard Oasis Designed By Joel Loblaw One Of The City's Most Renowned Designer With An Inground Raised Concrete Spa /Pool ($$$$$ Spent and Least Maintenance Needed) Built By Gibsan. The Second Floor Offers Options Of All Spaces For Your Families And Guests To Rest. Primary Suites With Walk-In Closets Features Floor To Ceiling Cabinets And Spa Like Elegant Ensuite. Along With Three More Additional Sizable Bedrooms With Ensuites, An Office/Lounge, And An Upper-Floor Laundry. The Entertainers Dream Lower-Level Includes A Recreation Area, Work Out Area, And A Wet Bar Plus An Additional Room and A Bathroom. The Exterior Of This Property Will Impress You More, This Is A Property With Three Yards (Front Yard, Courtyard, Backyard). A Property Defines Urban Open Concept Living To Its Finest. Conveniently Located In The Heart Of One Of Toronto's Most Sought-After Neighbourhoods, You'll Enjoy Easy Access To Top Schools, Parks, And Local Amenities. A True Timeless Contemporary Masterpiece Defines Modern, Bold, and Romantic Architecture. A True Gem You Won't Want To Miss. **EXTRAS** Subzero Fridge/Freezer, Asko Dishwasher, Wolf Oven, Wolf 6 Burner Gas Cooktop, Wolf Microwave, W&D, Security System, C/Vac R/I, Sprinkler System, Surveillance Cameras! (id:59911)
Master's Choice Realty Inc.
12 Lacewood Crescent
Toronto, Ontario
(Furnished or Unfurnished Available for Rent) This fabulous detached property with 3+1 bedrooms is located on a quiet street in the highly sought-after Donalda Golf Club area. This truly lovely and well-maintained home sits on a wide lot. It features a bright and open-concept design with cathedral ceilings and sunny south-facing windows. The large "L-shaped" living and dining room is great for entertaining. The fabulous recreation room, fourth bedroom, and four-piece bath have above-ground windows.Near Three Valleys P.S., Cassandra P.S., Milne Valley J.S., Victoria Park C.I & York Mills C.I. Don't miss out on this beautiful house!***Furnished is $4,600 per month.*** (id:59911)
Royal LePage Signature Realty
1570-1572 Bayview Avenue
Toronto, Ontario
Excellent exposure on Bayview with Double frontage. Currently operating as a Thai restaurant. Approximately 1,800 sq ft, plus a full basement. Features include a 14 to 16-foot kitchen exhaust hood, walk-in cooler, and a transferable LLBO for 60 seats indoors and 30 on the patio. It can convert to any concept other than Indian and breakfast cuisine. Two parking spots behind the building. (id:59911)
RE/MAX Excel Realty Ltd.
104 - 7 Dale Avenue
Toronto, Ontario
Welcome home to 7 Dale. Set amidst 3 private acres of beautifully landscaped gardens on the newly revitalized Rosedale Valley, this exclusive 26 suite development is an architecturally significant jewel that pays homage to its stately Rosedale neighbours and sumptuous landscaping. This wide split bedroom plan residence is 2204 sq ft inside, and is directly accessible by elevator from its underground parking. Step into the gracious foyer and gallery space with generous art walls to display your favorite pieces. The dreamy great room features massive expanses of south facing floor to ceiling windows, framing the natural landscape of a lushly planted private terrace. Whilst the primary suite and guest bedroom are at opposite ends of the apartment ensuring retreat into complete privacy, the luxurious DaDa/Molteni kitchen fitted with a full suite of Gaggenau appliances and anchored by a substantial central island, encourages lively gatherings with friends and family. In the mornings, wake up to your tranquil sun drenched garden, (almost 1000 sq ft of private outdoor space) and in the evenings, entertain or unwind against a backdrop of twinkling city lights. Complete with round the clock concierge services and a comprehensive array of lifestyle amenities and security, this perfect home is a rare idyllic respite, hidden right in the heart of the city. (id:59911)
Hazelton Real Estate Inc.
Gph26 - 28 Widmer Street
Toronto, Ontario
Welcome to Grand Penthouse 26 at 28 Widmer Street a breathtaking, brand-new, never-lived-in 2-bedroom plus den residence in the heart of Toronto's Entertainment District. Perched on the top floor of the Encore building, this suite boasts soaring 10-foot ceilings, floor-to-ceiling windows, and stunning city views. The den is fully enclosed with a door, offering the perfect space for a home office or guest room. Enjoy a spacious open-concept layout with premium finishes, a modern kitchen, and a private balcony. Located steps from TIFF Bell Lightbox, King West, and world-class dining, this address offers the ultimate downtown lifestyle with unmatched convenience and luxury. Residents enjoy access to an array of premium amenities, including a 24-hour concierge, state-of-the-art fitness center, yoga studio, outdoor pool, hot tub, steam room, party room, media room, and pet spa. Situated in the heart of Toronto's Entertainment District, this location offers a perfect 100/100 walk and transit score (id:59911)
RE/MAX Hallmark Realty Ltd.
525 Erinbrook Drive Unit# B039
Kitchener, Ontario
1 Year Free Condo Fee credit!!!! Welcome to the Aliya, a modern 1368 sq. ft. second and third floor unit in the Stacked Condo Townhomes at the Erinbrook Towns! This unit offers 2 bedrooms, 2.5 bathrooms, and a dedicated parking space. The second floor features an open-concept living room, a modern kitchen with a dinette, and a powder room. Enjoy the covered balcony for outdoor relaxation. The third floor includes a principal bedroom with an ensuite and walk-in closet, an additional bedroom, and a main bathroom. Stunning quality finishes including an appliance package. These units are ENERGY STAR® certified and a Bell Internet Package is included in Condo Fees. If you enjoy a lock-and-go lifestyle with little to no maintenance, then a condo villa is perfect for you! Say goodbye to shoveling snow and mowing the lawn, and spend more time doing what you love most. Please visit the Sales Centre located at 155 Washburn Drive Monday-Wednesday from 4-7pm and Saturday & Sunday from 1-5pm. First-time Homebuyer Deposit plan available for qualifying purchasers! *Colour selections/finishes/upgrades have been selected by our award-winning design team and are reflected in the pricing. Please reach out to the Salesperson for more information. Regular deposit structure is: $5,000 at signing, 5% of total price less initial $5,000 due on firm, and 5% due at occupancy (for a total of 10%) and there is also a first-time buyer deposit structure for qualified buyers. (id:59911)
Coldwell Banker Peter Benninger Realty
RE/MAX Twin City Realty Inc.
2910 - 70 Forest Manor Road
Toronto, Ontario
**Excellent Area** Live in the heart of Convenience and Style!! "Luxury Condo" at Emerald City One ! This Bright and Beautifully Designed Condo is just Steps from Don Mills Subway Station and Fairview Mall, Quick access to Highway 401, DVP, and 404. Perfect for Commuters and City Explorers alike. Close to Local Community Centre, One Bed room Unit With Efficient layout with No Wasted Space, Soaring 9ft Ceilings, Floor-to-Ceiling Windows with Tons of Natural Light. Step Out onto Private Huge Balcony with Stunning & Gorgeous Views. Enjoy a Full suite of Amenities included 24 Hrs Concierge, Indoor Pool, Fitness Centre, Yoga Studio, Party Room, Guest Suites, Etc. Don't Miss your Chance to Own in One of the City's Most Connected and Desirable Neighbourhoods! (id:59911)
Home Standards Brickstone Realty
50 Pinnacle Drive Unit# 74
Kitchener, Ontario
Modern 3-bed, 3-bath townhome in a prime Kitchener location—available now! The bright and open main floor features a spacious layout perfect for entertaining. The primary bedroom offers a private 4-piece ensuite and generous closet space. Two additional bedrooms and a full bath complete the upper level. The unfinished basement provides ample storage or potential for future living space. Conveniently located near schools, parks, shopping, and transit. Ready to move in! (id:59911)
RE/MAX Twin City Realty Inc. Brokerage-2
690 Euclid Avenue
Toronto, Ontario
LOCATED JUST WEST OF BATHURST STREET - NORTH OF BLOOR WEST - PRIME KOREATOWN LOCATION - LICENSED FOR 40 PLUS 2 PATIOS FOR AN ADDITIONAL 70 PEOPLE STRONG SALES * OWNER WILLING TO TRAIN ALSO WILL SUIT ANY CONCEPT / CUISINE (id:59911)
Century 21 Regal Realty Inc.
508 - 356 Mcrae Drive
Toronto, Ontario
Look no further for the perfect slice of Leaside. This sprawling 2 Bed 2 Bath unit on the Penthouse level in the prestigious Randolph building is move-in ready, with everything you need to begin enjoying all that the area has to offer. Steps to dining, shopping a entertainment on Laird Drive, as well as a stone's throw from Laird Station for the Eglinton Crosstown Line. Enjoy hardwood floors through the living and sleeping spaces, as well as a full sized in-unit laundry room and upgraded appliances. There is no need to sacrifice floor space convenience with this unit's perfect layout, featuring a large kitchen with breakfast bar and dedicated dining room. A dream for the Dinner Party Host! The spacious living area bathed in natural light from West facing windows even includes a skylight for added sunshine. Down the hall, 2 well-appointed bedrooms each big enough for King Sized beds await, with ample closet space and bright leafy outlooks to add to the serenity. The primary retreat at the rear of the suite includes a walk-in closet and 4pc ensuite as the cherry on top of this fabulous Leaside Dream. The Randolph is meticulously maintained with award winning gardens, an outdoor barbecue/terrace area for dining alfresco, and countless other features that make it one of the neighbourhood's best boutique buildings to live in **EXTRAS** Fantastic amenities/community. Cozy lounge at entrance used often as a meeting place for residents to visit. Fan Coil Units and Thermostats replaced last year. (id:59911)
Sotheby's International Realty Canada
5260 Dundas Street Unit# C202
Burlington, Ontario
Welcome to 5260 Dundas Street, Unit 202! This incredible Two-Bedroom, two Full-Bathroom condo includes One Parking and One Locker, nestled in the desirable Orchard neighbourhood. This stylish, upgraded two-story loft condo has so much to offer: Modern Open-Concept Kitchen: Featuring Quartz countertops, a Glass tile backsplash, upgraded Stainless Steel Appliances, a floor-to-ceiling pantry with ample storage, and a Central Island with an Eat-in area. Main Floor Bedroom: Features a large floor-to-ceiling window overlooking the terrace and park, bringing in natural light and serene views. Living Room: Boasts a stunning 20-foot high ceiling and a walkout to the terrace, perfect for enjoying the outdoor breeze. Upgraded Glass Staircase: Leads to the Second floor, where you'll find an spacious primary bedroom with a beautifully Upgraded Ensuite bathroom, a cozy reading nook, and a walkout to the private patio. The second floor also includes a convenient laundry area with upgraded washer and dryer, plus a walk-in closet for extra storage..Large windows throughout the unit provide abundant natural light, and the condo overlooks outdoor green space, offering plenty of privacy.The location is unbeatable just steps away from parks, trails, shopping, and restaurants, with easy access to highways and schools. Whether youre exploring the vibrant neighbourhood or unwinding at home, this space truly has it all.Dont miss your chance to make this stunning condo your new home. Book your private showing today! **EXTRAS** FRIDGE, STOVE, WASHER, DRYER, B/I DISHWASHER, All ELFS and All Windows Coverings (id:59911)
RE/MAX Aboutowne Realty Corp.
54 Geranium Avenue
Hamilton, Ontario
Step into comfort, style, and convenience in this beautifully updated 3-bedroom, 4-bathroom family home, ideally situated in the highly desirable Summit Park community. From the moment you walk through the door, you’ll be impressed by the modern finishes, and bright, open layout that perfectly blends function and charm. The main floor is perfect for both everyday living and entertaining, featuring a stylish dining area that flows effortlessly into a contemporary kitchen with brand-new countertops (2024), stainless steel appliances, and a sun-filled living room. Upstairs, you'll find three generous bedrooms, including a serene primary retreat with a walk-in closet and a private 4-piece ensuite. An additional upper-level space offers flexibility—perfect for a home office, reading nook, or cozy family lounge. The fully finished basement is designed for ultimate relaxation and fun, complete with a built-in home entertainment system featuring a Sony HD projector and massive 106” screen—movie nights will never be the same! Recent updates add even more peace of mind: a new roof (2022) and a new asphalt driveway (2023). Located just minutes from top-rated schools, scenic parks, walking trails, shopping, and highway access, this move-in-ready gem checks all the boxes for today’s modern family or professional. Don’t let this one slip away—schedule your private tour today and experience firsthand why 54 Geranium is the perfect place to call home. (id:59911)
Zolo Realty
2605 Binbrook Road Unit# 1
Binbrook, Ontario
Don't miss out on this great opportunity to own a main-level turn key fully finished 1113 sqft space in the heart of Binbrook. Zoning C5A allows many uses, like personal service, medical office, artist studio and more. Exposure to a busy street! Plenty of visitor and street parking. Great tenanted building which leaves lots of opportunities and options. Conveniently located close to family friendly neighbourhoods, Tim Hortons, Restaurants, Shoppers Drug Mart and Grocery stores. (id:59911)
Royal LePage State Realty
89 Cheever Street
Hamilton, Ontario
Great location for a renovated 3 bedroom end unit townhouse! This home has been updated throughout and has a fully fenced in backyard, lots of storage space and In-suite laundry in the basement. The large Kitchen has ample cupboard space, a dishwasher, stainless steel fridge and stove. Upstairs has 3 bedrooms and a 4 piece bath. Street parking may be available on Cheever Street. Located right around the corner from Hamilton General Hospital. Close to McMaster, transit, schools, restaurants and walking distance to Tiger-Cats games! (id:59911)
Century 21 Miller Real Estate Ltd.
243 Fennell Avenue E Unit# 11
Hamilton, Ontario
RARE OPPORTUNITY TO OWN A ONE FLOOR CONDOMINIUM ON HAMILTON MOUNTAIN. PRIMARY BEDROOM PLUS ONE OTHER BEDROOM. GENEROUS LIVING AREA WITH AN ADDITIONAL SITTING ROOM IN THE BASEMENT WITH A 2 PIECE BATH. RECENT BACK DECKING REPLACED. CLOSE TO PUBLIC TRANSPORTATION, HIGHWAY ACCESS ROUTES, AND WALKABLE TO SHOPPING. EASY ACCESS TO THE LOWER CITY. WITH MOST OF THE BASEMENT BEING UNSPOILED, THERE IS GREAT POTENTIAL. (id:59911)
Chase Realty Inc.
24 Sunnybrae Crescent
Fergus, Ontario
Rare find on one of Fergus premier streets. This custom-built home provides ample room for your family to roam - 3500 square feet of total finished space as well as a very private, expansive lot of .68 acres. Enter in to the front foyer to find a direct line of sight through to the back of the home and the large windows overlooking the rear yard. Cathedral ceilings in the living room open to a loft style second floor are a nice feature. The massive main floor primary suite is flooded with great natural light and includes a walk-in closet and three-piece bathroom. The upgraded kitchen is a chefs dream. A large island anchors the space and once again is flooded with natural light and a great view of the rear yard. Tons of counter and cupboard space, stainless steel appliances and a few barstools to sit at the island complete this great space. Another cozy family room for movie night or watching the game, handy laundry/mud room off the garage and a redone two-piece bathroom complete this level. Head upstairs and find two spacious bedrooms and a full four-piece bathroom for kids or guests. The lower level of this home is gigantic 4th bedroom, currently used as a great sewing room, another two piece bathroom, large rec room as well as lots more space waiting on your finishing touches. Another bedroom or a great spot for an office perhaps? Venture out to the back deck and rear yard of this home and you will find the privacy and quiet you have been searching for. This is truly a one of a kind home waiting on its next owners. (id:59911)
Keller Williams Home Group Realty
102 Roy Grove Way
Markham, Ontario
Greenpark Beautiful Townhouse In High Demand Greensborough Markham Meadow, Steps To Swan Lake.Boasts With Beautiful Natural Light, Main Features 9' Ceiling, Modern Kitchen With Open Large Living/Dining And W/O To Deck, Oak Stairs,Pot Lights Thru Out, Laundry Room On Main. Prime Br With4Pc Ensuite With Walk-Out To Balcony. Walking Distance To Schools,Parks,Mount Joy Go Station,Shops And More **EXTRAS** All Existing S/S Appliances, Fridge, Stove, Rangehood, Dishwasher, Washer, Dryer. All Existing Window Coverings, All ELFs, Air Condition. Hot Water Tank Is Rental,POTL (id:59911)
Century 21 People's Choice Realty Inc.
