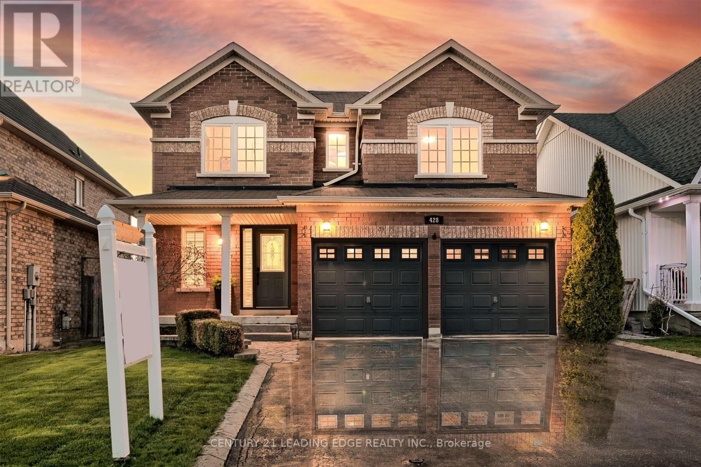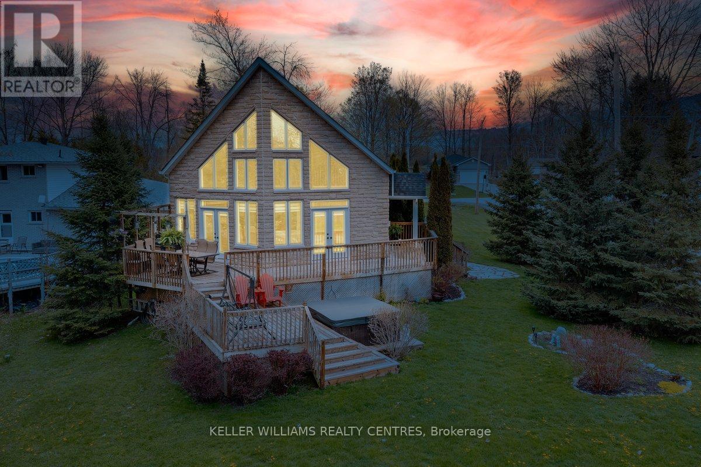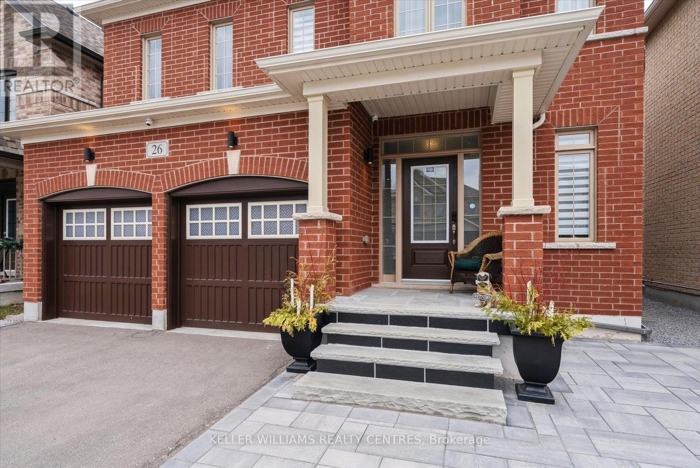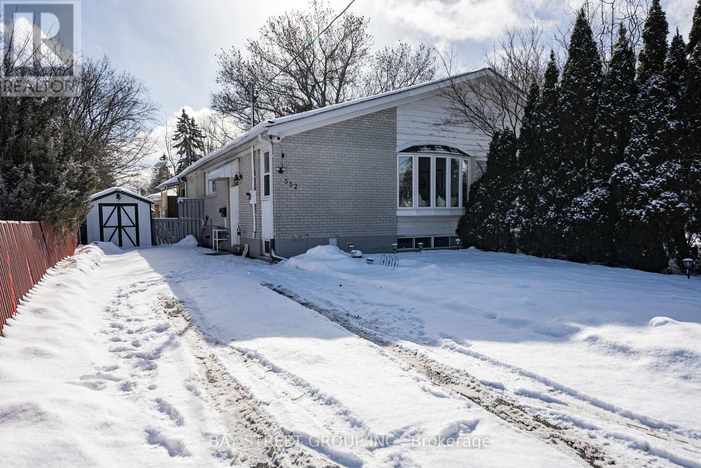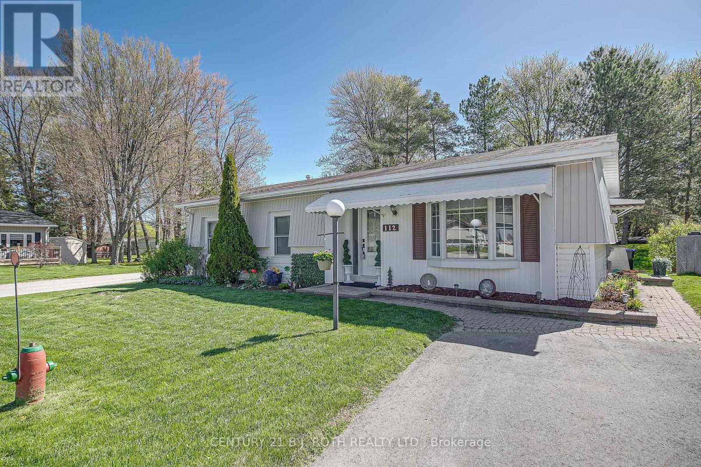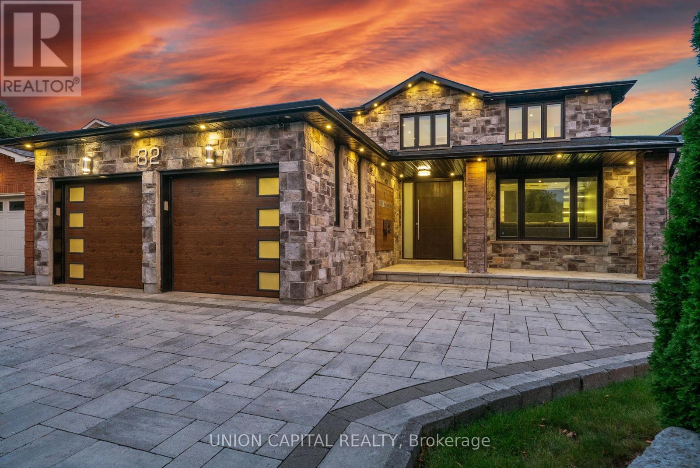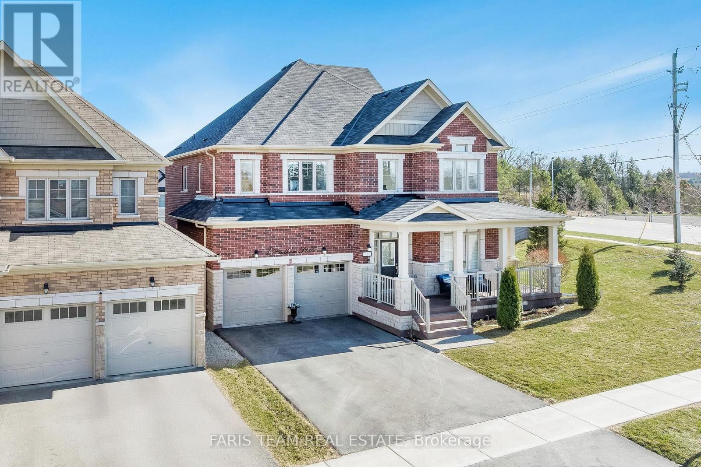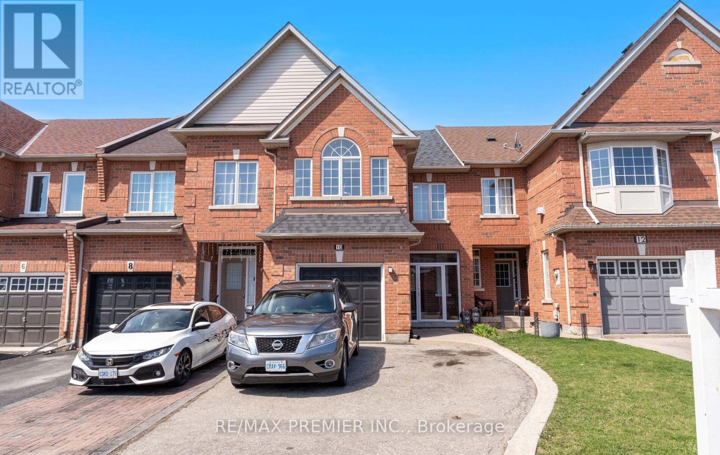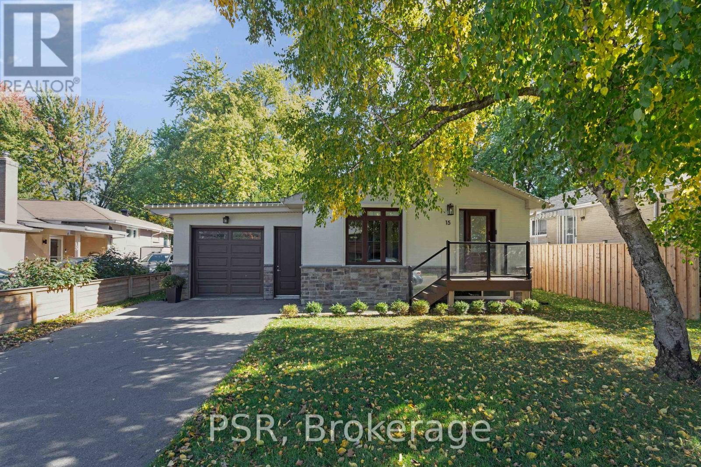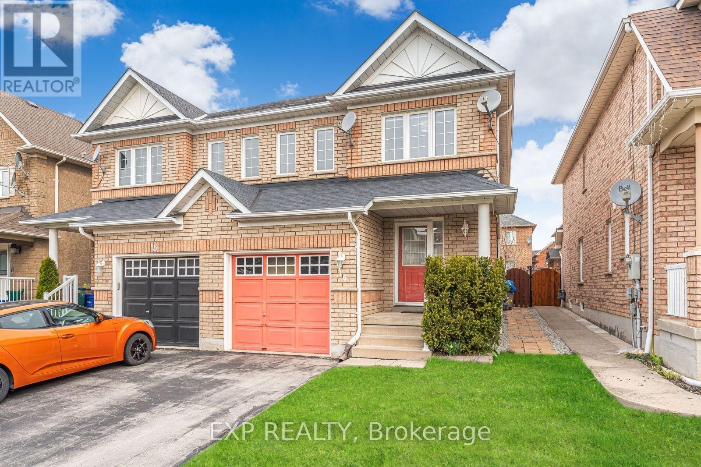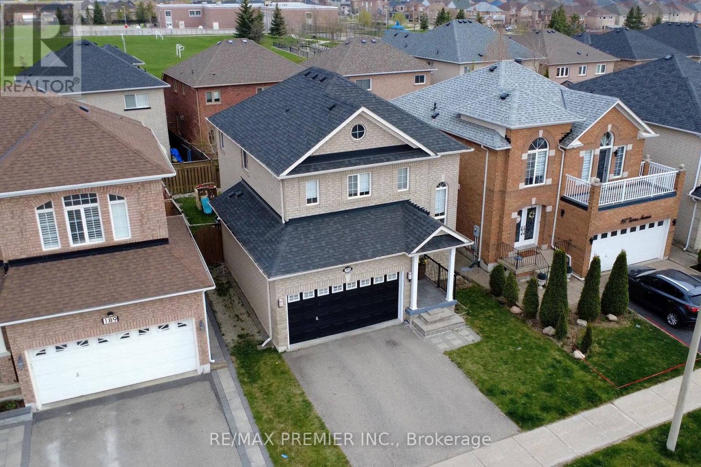428 King Street E
East Gwillimbury, Ontario
Completely Renovated Open Concept One Of A Kind Home In Mt Albert With Finished Basement And Stunning Custom Backyard!!! Gorgeous Brand New Hardwood Flooring Throughout Leads To Custom Designed Kitchen With A Large Sprawling Island Along With Total Main Floor Sonos In Ceiling Speaker System Perfect For Entertaining. Gorgeous New Oak Staircase Leads To Three Spacious Bright Bedrooms. Gorgeous Primary Room With Custom Walk-In Closet And Luxurious Spa-Like Custom 6pc Ensuite. Lower Level Includes A Large Rec Room With Wet Bar Plus Bonus Bedroom With Ensuite. New Custom Backyard With Over 50k Invested In Landscaping Upgrades Built By Well Known Local Designer/Landscaper Red Beard!!! A Must See!!!! Close To All Mt Albert Amenities and Schools And Short Drive To 404. Do Not Miss This Stunning Home!!!! (id:59911)
Century 21 Leading Edge Realty Inc.
1143 Booth Avenue
Innisfil, Ontario
Welcome to your dream home! Nestled in a serene neighborhood, this stunning backsplit house with 4 spacious bedrooms and 3 bathrooms is perfect for families seeking a blend of comfort, style, and tranquility. As you approach this inviting residence, you'll be captivated by its charming curb appeal and well-maintained gardens and frontage at nearly 50 ft across with an extended driveway for extra parking. Step inside, and you'll be greeted by a bright and airy foyer that leads you to the heart of the home. The open-concept layout and lofted ceilings seamlessly connect the dining area, and kitchen, creating an ideal space for entertaining family and friends. Large windows flood the space with natural light, while tasteful finishes invite you to make it your own. Each bedroom is a peaceful retreat, complete with ample closet space and large windows that offer serene views. The master suite boasts a walk out deck through sliding doors and an updated ensuite bathroom, providing a private sanctuary for relaxation .Enjoy year-round comfort in the lower generously sized family room, where the radiant heating system ensures warmth during the colder months. With large above ground windows to the backyard make family gatherings is a breeze. This cozy space is perfect for movie nights, game days, or simply unwinding after a busy day making this space your entertainment hub. Step out to your own private oasis! The backyard backs directly onto a beautiful park, providing endless opportunities for outdoor activities and family fun. Whether its a quiet morning coffee on the patio or weekend gatherings with friends, or cool nights enjoying a dip in your private hot tub off the side deck. Prime Location: Situated in a family-friendly neighborhood, this home is within walking distance to local schools, Lake Simcoe, parks, and a short drive to shopping, major highway and dining options. Enjoy the convenience of urban amenities while retreating to your peaceful sanctuary. (id:59911)
RE/MAX Hallmark Chay Realty
64 Lilac Avenue
Markham, Ontario
Welcome to your next home in prime Thornhill Markham! Located in the prestigious Aileen-Willowbrook community, this charming and beautifully renovated 4-bedroom, 4-bathroomhome is move-in ready and designed for modern family living. Extensively updated in 2023, it features newer stainless steel appliances (2023), a striking double-door entry, and an energy-efficient heat pump (2024). The attic insulation was also upgraded in 2024, enhancing efficiency and year-round comfort! Backing onto St. René Goupil-St. Luke CES, this home offers added privacy with no rear neighbors and is within the boundaries of top-ranked schools, including St. Robert CHS and Thornhill Secondary, making it an excellent choice for families. The wood-burning fireplace in the family room creates a cozy atmosphere, while the finished basement with a gas fireplace provides a versatile space for a recreation room, home office, or play area for the kids. Commuters will love the easy access to Highways 404 & 407 and the short nine-minute drive to Old Cummer GO Station. With shopping, dining, and the Thornhill Community Centre just minutes away, this turn key home offers the perfect balance of comfort and convenience that's ready for the next family to cherish and enjoy! (id:59911)
Union Capital Realty
94 Riverview Beach Road
Georgina, Ontario
Spectacular Custom Built 4 Bedroom 2 Bath Home in quiet community backing on to The Pines of Georgina Golf Course and Steps to Lake Simcoe, Marina and Two Community Beaches. Bright Open Concept layout with soaring, pot lit Cathedral Ceilings with floor to ceiling windows and multiple walk-outs to large tiered entertainers deck. Gleaming hardwood floors throughout principal rooms. Great Room boasts Stone Gas Fireplace. Custom Kitchen with beautiful Granite Countertops, Center Island and Ceramic B/S. Oversized Loft with added living space and Primary Bedroom retreat with 6pc ensuite and w/i closet. Full lower level awaiting your finishing touches. Access to garage from house. Tons of upgrades done in last 2 years including Roof, furnace and A/C, sump pump, Rear windows and doors, water softener, HWT and Vinyl siding as well as freshly painted throughout. This is truly a one of a kind home. You do not want to miss this one! (id:59911)
Keller Williams Realty Centres
26 Pietrowski Drive
Georgina, Ontario
Offers Anytime! This stunning and impeccably maintained 4+1 bedroom, 4 bathroom fully brick detached home offers over 3,400 sq. ft. of total living space (2,496 sq. ft. above grade + 960 sq. ft. below grade). Nestled in a serene setting surrounded by parks, trails, and outdoor adventures, this beautifully finished property is a true masterpiece.Step into an open-concept layout featuring soaring ceilings, elegant trim work, and stainless steel appliances. Enjoy the warmth of hardwood floors on the main level and premium laminate throughout the upper level and basement - no carpet anywhere! The home boasts spacious bedrooms and bathrooms, a fabulous finished basement complete with an in-law suite, home office, and ample storage. Additional features include a double car garage with interior access, a mudroom, extensive stonework and landscaping, and modern mechanical systems including a Reolink video surveillance system. This Energy Star certified home is perfect for families, professionals, retirees, or multi-generational households. Located in a welcoming community just steps to local schools, Cooks Bay, trails, and more. Minutes to marinas, Hwy 404, the GO Train, and Southlake Hospital.Buyer incentives available - don't miss out on this exceptional opportunity! (id:59911)
Keller Williams Realty Centres
40 Sir Gawaine Place
Markham, Ontario
Welcome to this beautifully updated 4-bedroom, 3-bathroom home in highly desirable Markham Village. With over 2,500 sq ft of finished living space, this property is perfect for growing families. Located on a quiet, tree-lined street close to top-rated schools, parks, and amenities. The home features a custom kitchen, newer roof (2023), garage door (2023), and many updated windows, ensuring move-in ready convenience. Enjoy a large, mature lot with a spacious private driveway and a fully insulated double-car garage. A rare combination of space, updates, and location this home is a must-see! (id:59911)
RE/MAX All-Stars Realty Inc.
352 Taylor Mills Drive N
Richmond Hill, Ontario
Newly renovated $$$ Semi-Detached Bungalow with separate entrance to Upper (3-bed 2-bath) and Lower Suite (2-bed 1-bath) in a family friendly neighbourhood with lots of parking spaces & Top-ranked schools! Upper unit features spacious open concept living & dining space with large bay-window, lots pot-lights, hardwood flooring throughout, stylish kitchen with stone countertop and soft-closing cabinets connecting to gorgeous south-facing Sunroom with direct walk-out to backyard deck! Lower unit features above ground windows, modern kitchenette with dishwasher and additional laundry room, ideal for in-law suite or income potential! Steps to Bayview Mills shopping mall, Richmond Hill Lawn Tennis Club & Crosby Park, Skopit Park & Bingo World; Minutes to Richmond Hill GO-train station, Highway 404, T&T Supermarket & Costco, Richmond Green Sports Centre and Park; Close to highly ranked public & private schools such as Beverley Acres P.S., Bayview Secondary School, and Lauremont School (formerly TMS - Toronto Montessori Schools) Ideal for both end-users and investors! Move-in ready! (id:59911)
Bay Street Group Inc.
8 - 484 Worthington Avenue
Richmond Hill, Ontario
Welcome to this beautifully maintained 3-bedroom home nestled in the exclusive enclave in the sought-after Fontainbleu neighbourhood. This stunning property offers a perfect blend of comfort and elegance, including an upgraded eat-in kitchen with granite counters, a breakfast bar, and stainless steel appliances. The kitchen overlooks the family room, complete with a gas fireplace, making it ideal for relaxing and entertaining. The elegant formal dining room is perfect for hosting special occasions, offering an ambiance for memorable dinners with family and friends. The second floor boasts three spacious bedrooms, including the primary suite, which features a luxurious 5-piece ensuite and a large walk-in closet with custom cabinetry. The finished walk-out basement includes a large recreation room and 2-piece bathroom, providing additional living space for your family. This beauty is a must-see for those seeking luxury in a desirable location. It shows genuine pride of ownership. Don't miss your chance to call this exquisite home yours! Schedule a showing today. (id:59911)
RE/MAX Hallmark York Group Realty Ltd.
60 Hartford Crescent
Newmarket, Ontario
**No offer date!** This spacious end-unit freehold townhouse epitomizes family living at its finest, with no maintenance fees. It is located in the desirable Summerhill Estates neighbourhood in the heart of Newmarket. Substantial $$$$ has been spent on upgrades. The home features a stunning modern kitchen, equipped with stainless steel appliances and overlooking the living and dining areas.The primary bedroom is generously sized and includes a 4-piece ensuite bathroom and a large walk-in closet. The finished basement is ideal for family gatherings and entertainment. The home has been well-maintained. California shutters throughout the house. Enjoy a private, fully fenced backyard complete with a composite deck. There is direct access to the car garage.Conveniently located near parks, schools, shopping, and public transit, this home offers unbeatable convenience. This gorgeous property is move-in ready, so don't miss out on the chance to own this distinctive home in a family-oriented neighbourhood with easy access to everything you need! (id:59911)
Royal LePage Signature Realty
3727 Ferretti Court
Innisfil, Ontario
Top 5 Reasons You Will Love This Home: 1) Exceptional luxury 3-storey townhome, complete with breathtaking sunrise views over Lake Simcoe and endless privacy with no foot traffic in front of the unit and large cedar trees creating a wall of privacy 2) Entertain with ease in a premium chef's kitchen featuring a grand quartz island, gas stove, and Sub-Zero fridge, all seamlessly integrating into the open-concept design 3) Retreat to the oversized primary suite, boasting a private balcony and a floor-to-ceiling glass wall with serene views of the exclusive pool 4) Enjoy endless leisure on the third level, where a spacious family room awaits, complete with a wet bar, beverage fridge, private bathroom, and access to the terrace with a hot tub 5) Ideal as a primary residence or a vacation home, this gem includes a private boat slip, perfectly balancing opulence features with lakeside adventure. 2,693 fin.sq.ft. Age 1. Visit our website for more detailed information. (id:59911)
Faris Team Real Estate
112 Linden Lane
Innisfil, Ontario
Situated on a great street in the adult lifestyle community of Sandy Cove Acres this Sandalwood model has been lovingly updated with drywall, vinyl siding and great decor. Sitting on a well landscaped lot backing onto forested area with garden shed for storage. Spacious home boasting a gas fireplace in the living room, generous dining area, with sunken sunroom leading out the enclosed patio area. The sprawling master will accommodate a king size bed and there is plenty of closet space. Enjoy the parks energetic community with many activities and clubs. Dart and shuffleboard leagues, exercise programs, bingo and trivia nights, Just to name a few. There is a full wood working shop for the handy man and 2 outdoor community pools. New owner's Land lease fee is $855.00 per month. (id:59911)
Century 21 B.j. Roth Realty Ltd.
61 Green Briar Road
New Tecumseth, Ontario
Nestled within the picturesque Green Briar community, this stunning townhome offers a unique layout, resembling a semi-detached property. Cathedral ceilings with skylights fill the space with abundant natural light, while the kitchen features a walkout to a private deck, perfect for outdoor relaxation. The primary suite/loft includes an open balcony, creating a serene retreat. The fully finished basement enhances the home's living space with its own 3-piece bathroom for added convenience. The family room, with a cozy gas fireplace, offers a warm, inviting atmosphere. A versatile bedroom/den with built-in cabinetry provides options for a guest room, home office, or hobby space. Enjoy walking trails throughout the neighborhood and the many events and activities offered at the Green Briar Community Centre. This home offers a perfect balance of comfort, style, and community living. **EXTRAS** Adjacent to the Green Briar community is the Nottawasaga Resort with 45 holes of golf, a spa, restaurants, and a Sports & Leisure Dome offering fitness, aquatics, aerobics, tennis, racquetball, and squash. (id:59911)
RE/MAX Hallmark Chay Realty
82 Queenston Crescent
Vaughan, Ontario
*Welcome to your next home at 82 Queenston Crescent* This rare custom-finished luxury home in East Woodbridge offering over 4,400 sq/ft of thoughtfully designed living space just minutes from the Vaughan Subway. This stunning residence features quartz floors, elegant wainscoting, a striking 72" Amanti fireplace, and an open-concept main floor perfect for both everyday living and entertaining. The show-stopping chefs kitchen boasts exotic black marble countertops, custom cabinetry, and premium Wolf & Miele appliances. Enjoy family movie nights in the theatre-style family room with an 80"+ projector screen, surround sound, and a sleek see-through fireplace. Upstairs, the primary suite is a private retreat with custom built-ins and a spa-inspired ensuite featuring a deep soaker tub, jet shower, and digital thermostat. Three additional spacious bedrooms and a modern bath complete the upper level. The fully finished basement offers a second kitchen, cozy living space, games area, and walk-up garage access ideal for multigenerational living. Outside, entertain in style with a custom outdoor kitchen, stainless steel cabinetry, built-in Napoleon BBQ and grill, fire pit with built-in seating, cedar deck, outdoor speakers, and covered lounge area. Located in a family-friendly neighborhood near top-rated schools, parks, trails, Highway 400/407, Boyd Conservation, Vaughan Mills, and more...This is more than a home, it's a lifestyle! (id:59911)
Union Capital Realty
106 Mike Hart Drive
Essa, Ontario
Top 5 Reasons You Will Love This Home: 1) This beautiful home perfectly combines style, comfort, and convenience in a sought-after neighbourhood; step onto the charming wraparound porch and into a bright, open-concept main level filled with natural light including a spacious kitchen complete with ample cabinetry, a pantry, and a delightful eat-in area that opens directly to a fully fenced backyard, complete with a gazebo 2) Enjoy the convenience of a private, main level office, presenting a dedicated space for productivity and quiet work-from-home days 3) The upper level features four spacious bedrooms, including a luxurious primary suite with a private ensuite and an upper level laundry adding convenience for busy families 4) The lower level offers a cozy recreation room and games room with a custom-built coffee bar, ideal for family gatherings and relaxing evenings, along with an additional rough-in space allowing for future customization 5) Set on a desirable corner lot in Angus, close to top-rated schools, parks, shopping, and Base Borden, with attractive curb appeal, mature landscaping, and a double-car garage with inside entry. 2,244 above grade sq.ft. plus a finished basement. Visit our website for more detailed information. (id:59911)
Faris Team Real Estate
1 Pridham Place
New Tecumseth, Ontario
Top 5 Reasons You Will Love This Home: 1) Situated on a spacious corner lot with exceptional curb appeal offering added privacy and an expansive 97' wide backyard complete with newly finished Jewel Stone front stairs and porch perfect for outdoor entertaining or future landscaping dreams 2) The main level boasts 9' smooth ceilings and stylish laminate flooring throughout, featuring a formal dining room with coffered ceiling and wall sconce rough-in, plus an oversized kitchen with quartz countertops, a large centre island, breakfast bar, and stainless-steel appliances flowing seamlessly into a sun-filled family room with a cozy gas fireplace 3) Upstairs layout is both practical and luxurious with generously sized bedrooms, including a primary suite with two walk-in closets and a private 4-piece ensuite, along with another bedroom with its own ensuite and walk-in closet and two additional bedrooms joined by a semi-ensuite bathroom 4) The walkout basement adds significant value and versatility to the home, presenting a bright, open space that's ready to be customized to your needs, whether its a private suite, a home office, a gym, or an entertainment area, complete with ample natural light and direct backyard access 5) Throughout the home, thoughtful finishes and immaculate upkeep coupled with a light-filled layout deliver a move-in ready opportunity. 3,087 finished sq.ft. plus an unfinished walkout basement. Visit our website for more detailed information. (id:59911)
Faris Team Real Estate
10 Cormel Street
Vaughan, Ontario
Welcome to this beautifully maintained Townhome, Freshly Painted, Move in Ready, 3 Bedrooms, 4 Bathrooms in a Great Family Friendly Neighbourhood, Offers a blend of comfort, function and convenience. Bright, Open concept layout, hardwood floors throughout, finished basement and 3-car driveway parking. Enjoy a private backyard for relaxing and is Located just steps from all major amenities including parks, schools, shopping, transit, and highways. This home offers both lifestyle and location, Don't miss out on this opportunity!!! *Upper Family room can also be used as a 4th Bedroom* (id:59911)
RE/MAX Premier Inc.
15 Wenderly Drive
Aurora, Ontario
A Rare Find For Downsizers, Empty-Nesters, And Young Families! This Updated Bungalow Offers A Balance Of Modern Comfort And Practical Living, Nestled On A Quiet Cul-De-Sac. The Open Concept Layout Seamlessly Connects Living And Dining Areas To A Functional Ray wall Kitchen With An Eat-In Island And Quartz Countertops. The Primary Suite Features A Spa-Like Five-Piece Ensuite With Heated Floors, A Walk-In Closet With Custom Built-Ins, And Plenty Of Room For A King-Sized Setup. The High-Ceiling Basement Adds Real, Usable Living Space With A Spacious Second Living Area, An Additional Bedroom, And A Full Bathroom. Ideal For Entertaining, In-Law Living, Or Grown Children. Ample Storage Throughout. Located In The Heart Of Aurora, You're Minutes From Top Schools, Dining, And Local Amenities. This Move-In Ready Home Can Be Yours. (id:59911)
Psr
556 Country Glen Road
Markham, Ontario
Welcome To This Beautifully Upgraded Home In The Heart Of The Family-Friendly Cornell Community In Markham! Boasting Over 1,800 sq. ft. Of Modern Living Space, This Bright And Sunny Home Features Hand-Scraped Hardwood Floors On The Main And Large Windows That Flood The Space With Natural Light. The Open-Concept Layout Offers A Seamless Flow Between The Living, Dining, And Family Room Is Perfect For Entertaining Or Family Living. Enjoy 3 Generously Sized Bedrooms, Including A Primary Suite With A 4-Piece Ensuite And Walk-in Closet. The Finished Basement Provides Versatile Space for Entertainment And Workouts. Step Outside And Be Impressed By The Exceptional Curb Appeal, With Professionally Designed Front Yard Interlock And A Backyard Oasis Featuring An Upgraded Deck And Interlocking Patio. Complete With A Double Car Garage, This Home Has It All. EXTRAS: Existing: S/S Fridge, S/S Stove, S/S Dishwasher, S/S Rangehood, Washer & Dryer, All Elf's, All Window Coverings, Furnace, CAC, Garage Door Opener + Remote, High Baseboards, Finished Basement (2019), Engineered Hardwood Floors (2020), Interlock Front Entrance, Backyard Deck. (id:59911)
RE/MAX Excel Realty Ltd.
1342 Corm Street
Innisfil, Ontario
Welcome to your dream home in Innisfil! This beautifully upgraded 2-storey gem offers the perfect blend of luxury, functionality, and lifestyle ideal for large or multigenerational families. Step into an entertainers paradise featuring a fully interlocked backyard with a stunning inground pool complete with ionizer, waterfall feature, and low-maintenance paver stone design.Inside, enjoy elegant 9-ft ceilings, crown moulding, and hand-scraped hardwood floors. The main level includes a dedicated home office, spacious formal living and dining rooms with French doors, and a family room with a cozy gas fireplace. The kitchen dazzles with quartz countertops, stainless steel appliances, and a bright eat-in area overlooking the backyard oasis.Upstairs offers four generously sized bedrooms including a luxurious primary suite with a private ensuite. The newly finished basement has a separate entrance, large rec space, full bedroom, and in-law or income potential.Located in a quiet, family-friendly neighbourhood just minutes from Lake Simcoe, parks, schools, shopping (Sobeys, Shoppers), and more this home truly has it all! (id:59911)
Exp Realty
16 La Pinta Street
Vaughan, Ontario
Welcome to 16 La Pinta Street, a beautiful 3-bedroom, 2.5-bathroom semi-detached home nestled in the desirable neighbourhood of Vellore Village. Step into a bright, and cozy atmosphere with pot lights throughout and carpet-free flooring, offering a warm and modern ambiance. The spacious living and dining areas flow seamlessly, making it ideal for both everyday living and entertaining. Upstairs, you'll find three bedrooms, with the primary featuring a custom built-in closet that offers generous storage space and a private ensuite bathroom. The washrooms have been tastefully renovated with both comfort and style in mind. Enhancing everyday convenience, the washer and dryer are located on the second level and integrated with utility storage. The unfinished basement offers endless potential-whether you're envisioning a home gym, media room, rental suite, or additional living space, the opportunity is yours to create. Step outside to your own private retreat - a beautifully landscaped backyard featuring elegant lavender patio flagstone, perfect for summer barbecues, outdoor lounging, or simply enjoying a cup of your favourite beverage. This home combines comfort, quality, and possibility, all in a fantastic location close to schools, parks, shopping, transit and Highway 400. This home is one to see so book your showing today! (id:59911)
Exp Realty
17 Ivygreen Road
Georgina, Ontario
Welcome home! Step inside this all brick Bungalow with a bright open-concept layout, ideal for modern one floor family living and entertaining. Spacious living room, dining room, and great room with gas fireplace overlooking the eat-in kitchen with stainless steel appliances, ample counter space and a convenient walkout to your private backyard oasis. Outside, prepare to be impressed. The beautifully landscaped yard provides a serene setting, and the inground pool is the ultimate spot for summer fun and relaxing enjoying a morning coffee or hosting summer barbecues. Home features three generously sized bedrooms and two well-appointed bathrooms, providing comfortable accommodation for the whole family. The convenience continues with a double car garage offering direct home entry into the laundry room. The huge unfinished basement presents a blank canvas, ready for your creative vision a home gym, a recreation room, or perhaps even a home theatre? Walk to the lake, school, park and Orchard Beach golf course. Don't miss this one! (id:59911)
RE/MAX Hallmark York Group Realty Ltd.
8 Tupling Street
Bradford West Gwillimbury, Ontario
Your search ends here! Absolutely stunning, completely upgraded home in prime Bradford community! Ideal for a family looking for a turn key place to call home. This beautiful home boasts an open concept layout, formal dining area with large family room w/custom waffle ceilings and a cozy fireplace. A stunning true custom eat-in kitchen w/ top of the line built-in appliances. Soaring 9ft ceilings and ample natural lighting. Meticulously kept housewith high end quality finishes throughout with no expense spared. This home really shows pride of ownership. Large master bedroom with a walk in closet along with a custom built in Closet With Organizers and a luxuriously 5 piece ensuite with a double sink vanity. Second bedroom with large closet, 3rd and 4th bedrooms with large closet and a Main bathroom that is also shared between the two rooms . Convenient 2nd floor laundry room w/ custom cabinetry. Fully finished garage that fits the car enthusiast w/ epoxy flooring & custom paint & garage doors. Framed basement with an open layout. Premium Lot Overlooking Park and Fully fenced backyard w/large deck and above ground pool (as is), Most desirable neighborhood in Bradford, surrounded by parks, schools, trails and a quick walk to all amenities/restaurants/supermarkets & more! Easy access to Highway 400. (id:59911)
Century 21 Leading Edge Realty Inc.
452 Greenwood Drive
Essa, Ontario
Welcome Home The Perfect Blend of Comfort, Elegance & Convenience Just 10 Minutes from Barrie and minutes to Base Borden! Discover your dream home in a highly sought-after location that offers both tranquility and convenience. Nestled just minutes from top-rated schools, shopping, parks, and everyday essentials, this beautifully appointed 3+1 bedroom home is ideal for families, professionals, and anyone seeking a lifestyle upgrade. Step outside and fall in love with the extensive custom stone landscaping, a large fully fenced backyard, and a private gazebo perfect for outdoor entertaining. A high-end shed offers additional functionality and style, enhancing the practicality of this stunning outdoor space. Inside, you're greeted with spacious and elegant living. The oversized primary bedroom features walk-in closet and a luxurious 5-piece en-suite your own personal retreat. With three bedrooms on the upper level and a fourth bedroom in the fully finished lower level, there's room for the whole family and guests. The main floor includes a formal dining room, sitting area, and a warm, inviting living room with a fireplace ideal for cozy nights in. The lower level offers a full bar, entertainment zone, and large family room, creating a perfect space for hosting and relaxing. Located in a peaceful, family-friendly neighborhood, with flexible closing available, this move-in ready gem checks all the boxes. (id:59911)
Exp Realty
193 Tierra Avenue
Vaughan, Ontario
Nestled in sought-after Vellore Village, this well-maintained, fully detached home offers comfort and functionality. The cathedral ceiling foyer leads to a sun-filled, open-concept living/dining room with gas fireplace and large picture window overlooking the family size eat-in kitchen. Main floor laundry/mud room with access to double garage. The finished basement adds over 800 Sq.Ft of additional living space complete with 3-pc bath, R-I Kitchen/laundry and Potential for In-Law Suite. Roof (2015), furnace (2022) , A/C (2024). Steps to schools, parks, shops, restaurants, and public transit! Quick access to Hwy 400, minutes to Cortellucci Vaughan Hospital, Canadas Wonderland, Vaughan Mills Mall and the Kortright Centre. (id:59911)
RE/MAX Premier Inc.
