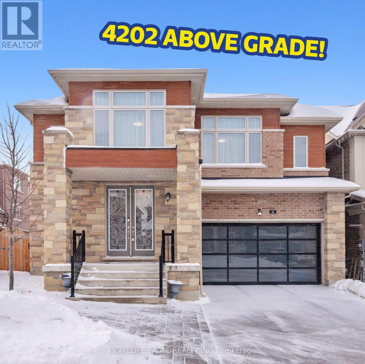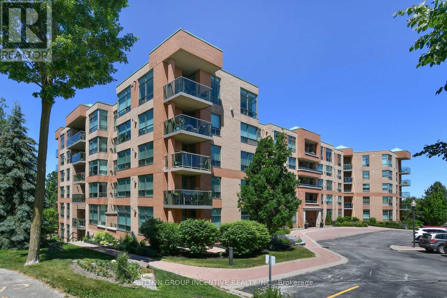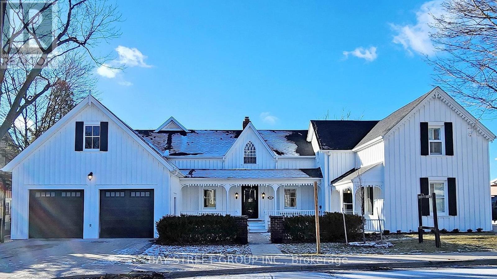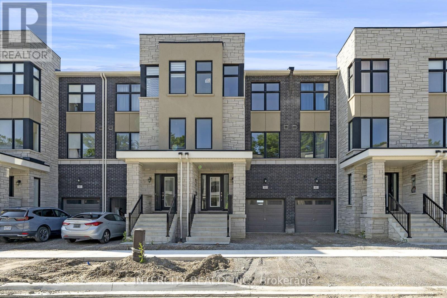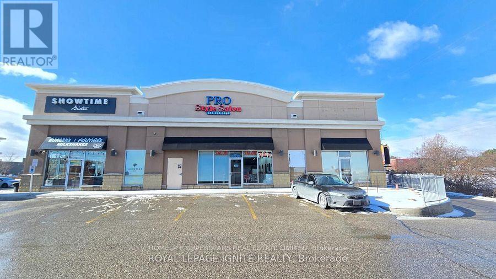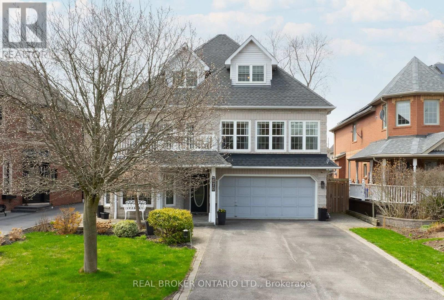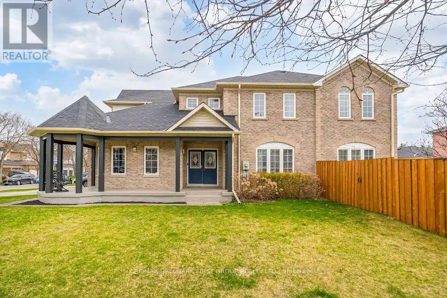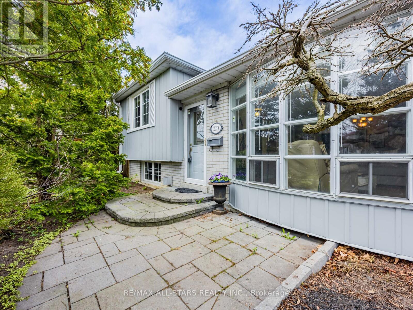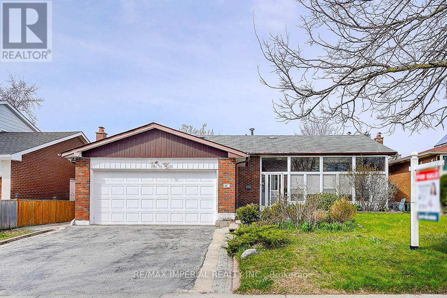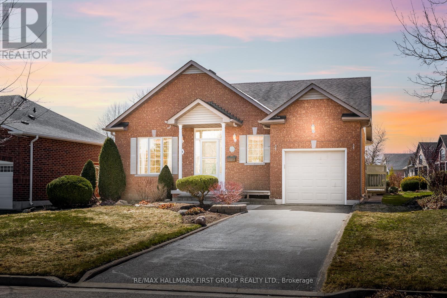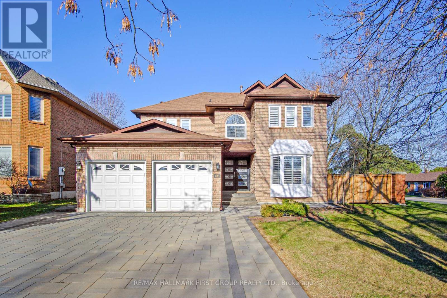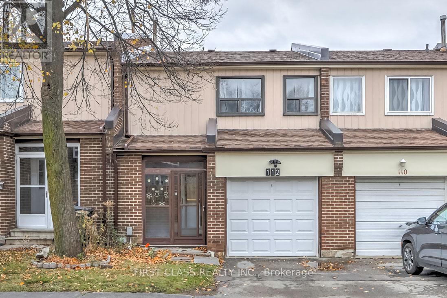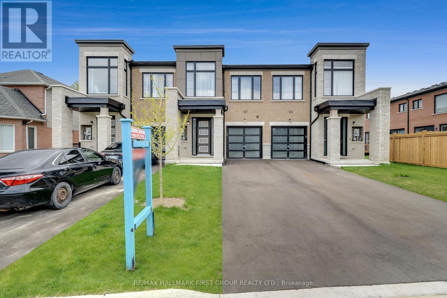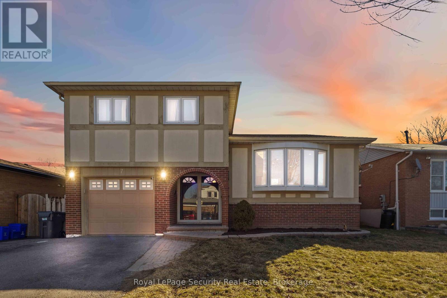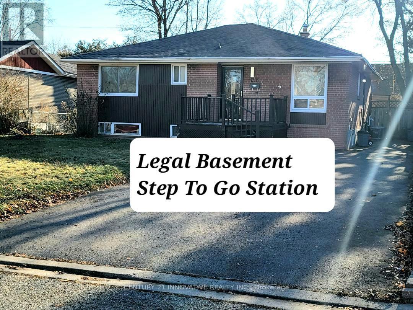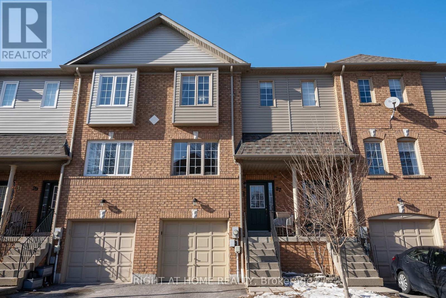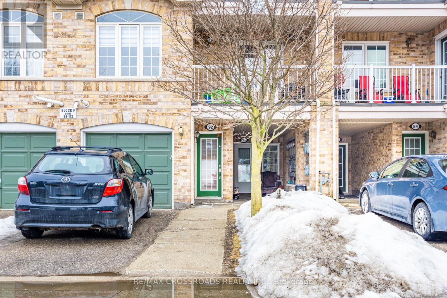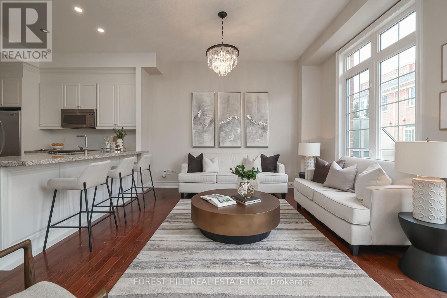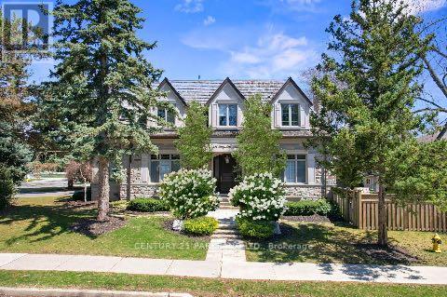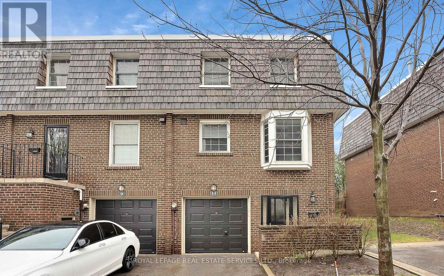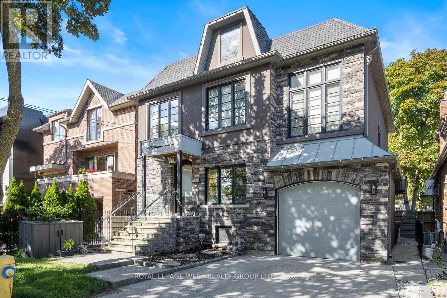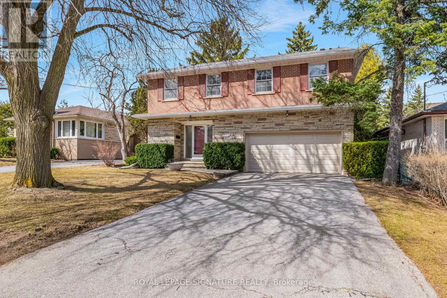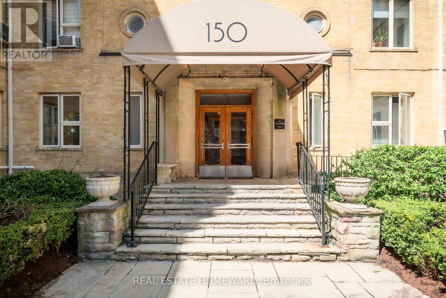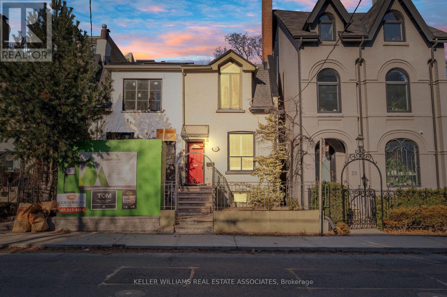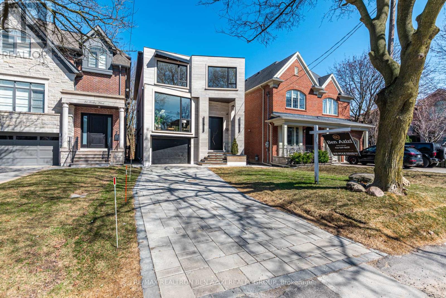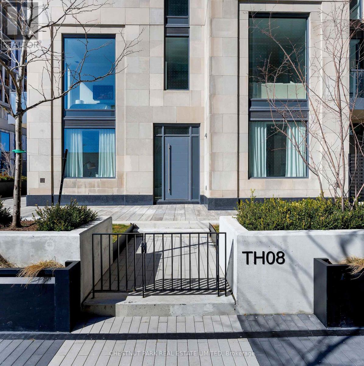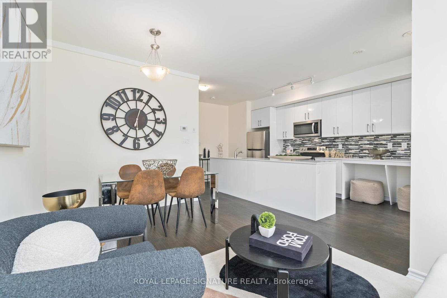4 Goldeneye Drive
East Gwillimbury, Ontario
The Perfect 5 Bedroom Detached Home In A Family-Friendly Neighbourhood. *Huge 3 Car Tandem Garage W/ So Much Garage Space* Over 4200 Sq Ft Above Grade* Extended Interlocked Driveway* Interlocked Side & Backyard *Low Maintenance Yard* No Sidewalk* Beautiful Modern Brick & Stone Exterior. Perfect Layout, Living/Dining W/ Coffered Ceilings* 9 FT Ceilings* Potlights* Second Floor Laundry* Hardwood Floors On Main and Second. Primary Bedroom W/ 5Pc Spa Like Ensuite* Oversized Walk In Closet* All 5 Spacious Bedrooms W/ Ensuite* Chefs Kitchen Featuring Quartz Counters* Hi End Appliances + *Butlers Pantry* Walking Distance To Public Library, 3 Mins From Catholic, Elementary, Public, and French immersion Schools, + East Gwillimbury Tennis Club* Close To Ponds, Walking Trails & Biking Trails! Close To Shopping, Dining, Transit & Much More! (id:59911)
Homelife Eagle Realty Inc.
110 - 4 Briar Hill Heights
New Tecumseth, Ontario
Great groujd floor unit with both a patio and a balcony surrounded by gardens and mature trees. Enjoy the many upgrades icluding hardwood floors, granite counter tops, renovated bathrooms and a new furnace/air conditioner in 2022. Add to this the stainless steel appliances, fairly new stacked washer/dryer, ceiling fans, updated kitchen cupboards with under cabinet lighting and you will be pleased to call this unit home. (id:59911)
Sutton Group Incentive Realty Inc.
236 Main Street
Markham, Ontario
Historic Unionville. Country Living In The City .Spectacular Double Lot Backing To Toogood Pond,, A one-of-a-kind location. Approx 0.50 Acre Estate ! Unbelievable Unionville Property W/Water Views From Kit., Great Rm, Din. Room & Master Bdrm ! Approx. 3500 Sq. Ft. Of Luxury.Open Concept Kitchen & Living Space.Addition Built By Award Winning Designer & Builder. Brandnew renovated. Hardwood Floor Throughout. Large Balcony facing pond. The basement has the potential to be converted into a walk-out basement.The space above the garage is very high and could potentially be converted into another bdrm with a bathroom.Live On Hist. Main St., Walk To Art Gallery, Library Etc. **EXTRAS** Brand New fridge &washer&dryer,all exiting windows covering,fridge in the basement,gas stove,rangehood,dishwasher,roof 2023,drive way 2023,Exterior house painting:2023 (id:59911)
Bay Street Group Inc.
21324 Mccowan Road
East Gwillimbury, Ontario
Dazzling Better Homes and Gardens multi-family home on two acres with 2 spring ponds and outdoor entertainment area. Too many features to list. Shows 10+. Additional features: self-contained in-law suite with an elevator, 5 bdrms, 4 washrooms, 17 rooms in total, three detached 840 sqft workshops-one with heat and hoist, two furnaces, two air cond., dream kitchen. 'Generac' generator, hot tub, firepit. Bring the in-laws, don't miss out. **EXTRAS** Main floor office 4.6x2.8, laundry 6.3x2.7, mud room 2.8x2.1, gym 5x3.9 with elevator, foyer 4.1x2.6. (id:59911)
Royal LePage Rcr Realty
83 Puisaya Drive
Richmond Hill, Ontario
Welcome to Uplands of Swan Lake Built By Caliber Homes. Brand new luxury modern townhouse in Richmond Hill nestled in the tranquility of natural surroundings. 2300 sq.ft Lily 4 Model Elevation A. Part of new Master planned community. Mins away from Lake Wilcox, Hwy 404, Go station & community centre. Tandem garage. Bright home with abundance of windows. 9ft ceilings on 1st, 2nd, 3rd floors. Hardwood flooring main floor except tiled areas. Solid oak stairs. Spacious Great room. Modern open concept kitchen w/stainless steel appliance & centre island. Granite kitchen counter. Primary bedroom with coffered ceiling and w/o to balcony, 5 pc Ensuite & walk-in closet. 3rd floor Laundry with tub. Storage closet on all floors. Storage space in garage. Full TARION New Home Warranty coverage. No POTL Fees & Smooth Ceiling on 1st and 2nd Floor. (id:59911)
Intercity Realty Inc.
139 Closson Drive
Whitby, Ontario
Never lived in Builder's inventory home for sale. This newly completed traditional 2 Storey end unit freehold townhouse (No maintenance fees or condo fees) is on a full depth 110ft deep private lot in the popular Queen's Common community by Vogue Homes. Features include a contemporary exterior design with brick elevation & oversized front windows, upgraded 4 1/2" modern hardwood & 12" x 24" porcelain tile throughout finished areas, 7 1/2" baseboards, upgraded interior doors & door hardware. The main floor comes with 9ft smooth ceilings, family size kitchen with stone counters & undermount sink, upgraded cabinetry with soft closing doors & drawers, pantry, backsplash, and a builder's voucher for 3 brand new appliances, large combined living & dining rooms, large family room with electric fireplace & walkout to rear yard. The oak staircase with iron pickets takes you to the 2nd floor where you will find 4 bedrooms + laundry room with upgraded upper cabinets and comes with a voucher for washer and dryer. The Primary Bedroom has a walk-in closet and a 4pc ensuite complete with glass shower, freestanding tub, upgraded vanity with stone countertop, and porcelain tile. The remaining 3 bedrooms are equipped with double closets, and the 4pc main bathroom has an upgraded vanity with stone countertop and porcelain floors. The unfinished basement comes equipped with a rough-in for a future 3pc bathroom, tankless hot water tank (rental), and HVAC system. (id:59911)
Royal LePage Maximum Realty
4a - 2761 Markham Rd Road E
Toronto, Ontario
AMAZING LOCATION Right at Markham Road A MAIN-FLOOR RETAIL UNIT LOCATED ON MARKHAM ROAD, A BUSY AND WELL-TRAFFICKED MAIN STEET. THE SPACE IS APPROXIMATELY 900 SQ. FT. UNIT INCLUDES A WASHROOM. LOCATED IN CLOSE PROXIMITY TO 401/407, TTC, GROCERY STORES & OTHER AMENITIES. PLAZA HAS PLENTY OF SURFACE LEVEL PARKING SPACES (id:59911)
Homelife Superstars Real Estate Limited
470 Poplar Avenue
Ajax, Ontario
Perfection on Poplar! Absolutely stunning four bedroom home with bonus oversized one bedroom apartment on main floor, perfect for multi-generational living! This home features a fabulous family room with 13' ceilings and wood burning fire place, which is bathed in sunlight during the day, and cozy and inviting at night. The gorgeous open concept main living space has an amazing chef's kitchen, which was renovated in 2021,and is an entertainers dream with it's large island with seating, ample counter and cupboard space, and high quality finishes. The large primary bedroom has a beautiful ensuite washroom and overlooks the lush, very deep, backyard. Plus, there are three additional bedrooms, all with walk in closets, as well as an office and work room! The main floor one bedroom apartment is stunning, with a sizeable living room and dining room, renovated (2017) kitchen, and large, sun-filled bedroom, over looking the backyard. There is plenty of parking, with a large driveway, and built-in three car garage. Mature trees line the 50 x 200 foot lot, and gorgeous gardens bring colour and greenery to your backyard dreams. Located just steps from Lake Ontario, this beautiful home will fulfill your outdoor/nature desires. Stroll or bike along the Waterfront Trail, or enjoy a morning cup of coffee with Lake views from your balcony! A beautiful, tranquil, location, which is just a short drive to convenient shopping, dining, and highway access to Toronto and surrounding areas. A truly special home, in a unique and lovely location. (id:59911)
Real Broker Ontario Ltd.
47 - 435 Middlefield Road
Toronto, Ontario
Prime Location! Beautiful 2-Story Townhouse Across From South Asian Mall Welcome To This Well-Kept, Bright, And Spacious 2-Story Townhouse In A Highly Desirable And Convenient Neighborhood! Featuring An Open-Concept Living And Dining Area, This Home Is Perfect For Entertaining Or Relaxing With Family. The Large Kitchen Offers Plenty Of Cabinetry And Counter Space Ideal For Home Chefs! Upstairs, You'll Find A Generously Sized Primary Bedroom With A 4-Piece Ensuite And A Walk-In Closet. Enjoy The Convenience Of Garage Access, And Benefit From Being Within Walking Distance To 24-Hour TTC Transit, Major Shopping Centers, Schools, Places Of Worship, Medical Facilities, And More. Open Concept Layout, Spacious Kitchen With Ample Cabinetry, Primary Bedroom With Ensuite & Walk-In Closet, Garage Access, Walk To TTC, Shopping, Schools & More, Right Across From South Asian Mall Don't Miss Out On This Fabulous, Move-In-Ready Home In A Vibrant And Connected Community! (id:59911)
Homelife/future Realty Inc.
228 Island Road
Toronto, Ontario
Welcome to 228 Island Rd. A beautifully renovated bungalow situated in a quaint pocket in the West Rouge Community. A mature Japanese Maple welcomes you on the front yard and leads you up the stone interlock front patio. Step in to an open-concept living/dining/kitchen space that allows your family to hang out together on the main floor. Rich hardwood floors, recessed lighting, over-sized living room window, gas fireplace with remote are just some of the features. The kitchen has been opened up while maintaining plenty of cabinet and storage space. Chef-grade appliances, breakfast bar, granite counters, under-mount sink and neutral backsplash offer a luxurious cooking experience. And if you prefer, step out the dining room to a large (composite- no maintenance needed) 2-tier deck perfect for lounging and entertaining. Connect your BBQ to the Gas line hook-up in the backyard, so you never have to worry about propane tanks! Grow your own vegetables in the backyard garden beds. Main floor bath has large Skylight that floods the room with natural sunlight. Venture down to the bright and fully finished basement, offering a brick gas fireplace, exposed feature brick wall, 3 pc bathroom with glass shower, desk area and a separate laundry/utility room. Handy shed in backyard for all your gardening tools, and fully fence yard to keep your kids and pets safe. Ideal location to walk to Rouge Beach Park. Superb location, 2 Min away from the Hwy 401. (id:59911)
Keller Williams Advantage Realty
15 Somerset Street
Whitby, Ontario
OFFER ANYTIME. Beautiful detached Monarch-built home sits on a large, private corner lot in the highly desirable and quiet North Whitby community, 'The Meadows'. So much potential with the oversized lot featuring South and Westerly exposure and a copy wraparound front porch. Bright and sunny open-concept design boasting 9 ft ceilings and lots of windows, creating an abundance of sunshine throughout. Family room can use as an office rom or bedroom. Upgraded and well-maintained, this home features a roof that's only 8 years old, furnace and A/C just 2 years old, a newly installed fence (5 months), eavestroughs (4 months), and updated porch and post (6 months). Enjoy a fully renovated kitchen and bathrooms, with hardwood flooring throughout the home. The finished basement with 4 bedroom and kitchen rough-in, and 3 pc bath offer excellent potential for additional income. Walk to schools, park and walk in trails. Close to shopping highway and all amenities.EV charger in the garage.Possible to parcel the land to build an another home in the same lot. (id:59911)
RE/MAX Hallmark First Group Realty Ltd.
2 - 188 Angus Drive
Ajax, Ontario
Brand new, bright, and spacious end-unit townhome built by Golden Falcon Homes in an unbeatable location! This 2-bedroom plus den, 2-bathroom home offers a functional layout with luxury finishes throughout, including engineered hardwood floors, stainless steel appliances, an open-concept kitchen, an oak staircase, and smooth ceilings. The bedrooms are bright and spacious, and the versatile den is perfect for a home office, study area, or guest space. Enjoy exceptional outdoor living with a private balcony and a large rooftop terrace perfect for morning coffee, evening relaxation, or entertaining. Ideally located just steps from supermarkets, Costco, shopping centers, fitness amenities, the library, and the hospital. Only minutes to the GO Train, public transit, and Highway 401 for easy commuting. Low maintenance fees include waste removal, snow clearing, road maintenance, grass cutting, and landscaping of common areas. Don't miss this rare opportunity to own a modern, move-in ready townhome in a highly sought-after community! (id:59911)
Royal LePage Ignite Realty
9518 Sheppard Avenue E
Toronto, Ontario
Why settle for a condo when you can own this beautifully updated townhouse with separate garages and tons of storage? The kitchen, featuring stainless steel appliances, opens to a private backyard that's perfect for summer BBQs and outdoor entertaining. Inside, you'll find fresh neutral paint, brand new flooring, and a layout that's truly move-in ready. Love the outdoors? Enjoy easy access to scenic Rouge Valley nature trails just a short walk away. This is a rare opportunity to own a great space at an unbeatable price don't miss out! (id:59911)
Royal LePage Ignite Realty
1288 Pharmacy Avenue
Toronto, Ontario
Bright, Spacious Whole House in the Heart of Wexford-Maryvale Area. This clean and sun-filled home is perfect for families or young professionals. Located in a family-friendly, established neighborhood, its just steps to transit, shopping, parks, schools, a recreation centre, with easy access to both the 401 and DVP. Situated within the Maryvale Public School (K-8) and Wexford Collegiate (9-12) school districts, this home offers excellent access to education and community amenities.The main floor features: Two generously sized bedrooms, A full bathroom, An eat-in kitchen, A formal living and dining area. The fully finished basement, with a separate entrance, includes: An additional living room, One bedroom, A full 3pc bathroom, And a kitchen. This setup provides excellent flexibility, perfect for an in law suite or extended families, or those needing a separate living space. Exterior features include a long private driveway with parking for 2-3 car parking, a lovely backyard, and a large shed (garage not included). Landlord prefers families and non-smokers with no pets. A great home in a fantastic area, don't miss out! (id:59911)
Ilistrealestate Inc.
220 Catalina Drive
Toronto, Ontario
Welcome to Guildwood Village! This well maintained, south facing, warm and cozy home is waiting for its next new family. The main floor features gleaming hardwood floors, large bright windows, and an impressive open concept kitchen with marble island & counter. The kitchen also has a convenient side entrance from the driveway for easy unloading plus a separate pantry and combined family room with a walk out to the backyard oasis. Enjoy this summer to the fullest with a large 16' x 32' heated pool, gazebo lounge area, dining area, mini side yard for storage, two sheds, perennials and greenery. The basement boasts a large recreation room with above grade windows, fireplace and extra storage. Take a 10 minute stroll over to 24 hour TTC, splash pad, parks, tennis, local plaza with grocery store, restaurants, and other amenities. You're also only a 20 minute walk to the GO Train, Guild Inn & Gardens over looking Lake Ontario, Beach, Walking Trails and more. Don't forget, it's located in the highly rated Elizabeth Simcoe Junior Public School district, currently Jk - Grade 6 (soon to be up to Grade 8) and Sir Wilfrid Laurier Collegiate with International Baccalaureate IB program. Home inspection available upon request! (id:59911)
RE/MAX All-Stars Realty Inc.
27 Forest Grove Drive
Whitby, Ontario
* 4 +1 Bedroom 3 Bathroom Detached Home In Pringle Creek Whitby * Totally Renovated * New Hardwood Floors on Main & Second * New Oak Stairs With Wrought Iron Pickets *New Kitchen with Quartz Counters & Backsplash * Breakfast Area with Walk-out to Deck * New Bathrooms * Freshly Painted * Entrance Through Garage * New Oak Stairs With Wrought Iron Pickets * Primary Bedroom With 6 Pc Ensuite * Front Interlock Walkway * Finished Basement With Bedroom, Rec Room, Den ad New Vinyl Floors * Steps to Catholic Elementary Schools & Sinclair High School, Parks, Shops, Hwy 401, & More * Furnace & Central Air (8 Yrs) Roof (15 Yrs) * Windows (10 Yrs) (id:59911)
Century 21 Percy Fulton Ltd.
418 - 1470 Midland Avenue
Toronto, Ontario
Bright and spacious 2+1 bedroom condo in a highly convenient location perfect for families, first-time buyers, or investors! This well-kept unit features 2 full washrooms, in-suite laundry, and one parking space included. The versatile den can easily be used as a third bedroom, home office, or study area, making it ideal for flexible living. Enjoy unbeatable convenience with supermarkets, restaurants, bus stops, and other daily essentials all within walking distance. The building offers excellent amenities including a fully equipped gym, indoor swimming pool, game room, party hall, and library, providing a comfortable and active lifestyle right at home. Don't miss this fantastic opportunity to own a condo that combines location, space, and value in one of the most accessible neighborhoods! Bright and spacious 2+1 bedroom condo in a highly convenient location perfect for families, first-time buyers, or investors! This well-kept unit features 2 full washrooms, in-suite laundry, and one parking space included. The versatile den can easily be used as a third bedroom, home office, or study area, making it ideal for flexible living. Enjoy unbeatable convenience with supermarkets, restaurants, bus stops, and other daily essentials all within walking distance. The building offers excellent amenities including a fully equipped gym, indoor swimming pool, game room, party hall, and library, providing a comfortable and active lifestyle right at homodont miss this fantastic opportunity to own a condo that combines location, space, and value in one of the most accessible neighborhoods! (id:59911)
Save Max Global Realty
1117 Pisces Trail
Pickering, Ontario
Welcome to this impressive newly constructed home, designed with elegance, comfort, and practicality in mind. Perfectly positioned next to a future park and school, it provides exceptional convenience with quick access to Hwy 407, Hwy 401, the GO Station, shopping centres, nature trails, and top-tier schools all just minutes away. Inside, you'll find a spacious main floor layout with 9-foot ceilings, rich hardwood flooring, and chic light fixtures that enhance the homes modern charm. The open-concept living and dining spaces flow beautifully into a chef-inspired kitchen equipped with ample cabinetry and a generous dining area perfect for entertaining or casual family dinners. Large windows invite abundant natural light. Upstairs, the serene primary bedroom features a large walk-in closet and an upscale 5-piece ensuite complete with a deep soaking tub and separate shower. Located in a quiet, well-connected neighborhood, this thoughtfully finished home combines modern sophistication with everyday functionality ideal for families seeking comfort, quality, and convenience. (id:59911)
Royal LePage Citizen Realty
50 Glendower Circuit
Toronto, Ontario
Large 55 X 110 Lot Bungalow In Demand Huntingwood Area, Separate Entrance To 2 Individualized Basement Apartment Units With Own Kitchen & 3 Pc Bath, Ample Sunlight, All Basement Rooms With Large Above Ground Windows. Steps To School, Park, TTC and all Amenities. Potential Income Investment. (id:59911)
RE/MAX Imperial Realty Inc.
8 South Garden Court
Scugog, Ontario
Welcome To This Meticulously Maintained Bungalow The Sought After Canterbury Common. Featuring 2 + 1 Bedrooms And 3 Bathrooms. Hardwood Floors Thought The Main Living Space, Brand New Broadloom In The Bedrooms And 9' Ceilings, This Home Offers A Perfect Blend Of Comfort And Style In One Of The Area's Most Desirable Adult Lifestyle Communities. Main Floor Laundry Includes Direct Garage Access For Everyday Convenience, While The Finished Basement Adds Exceptional Living Space With A Spacious Rec Room, Cozy Fireplace, Additional Bedroom, And A 2-Piece Bathroom, Ideal For Entertaining Or Guests. Outside, The Property Shines With Landscaping That Has Been Cared For With True Attention To Detail, Complemented By A Practical Single-Car Garage & Large Driveway Without Sidewalk. This Home Is A Rare Gem That Shows Pride Of Ownership Throughout. Residents Also Have Access To The Community Centre That Hosts Events And Activities And Features A Card Room, Library, Dance Floor, Kitchen, Banquet Area, Fireplace, TV, And Piano. In The Summer Enjoy An Outside Swimming Pool And Deck Overlooking The Lake. (id:59911)
RE/MAX Hallmark First Group Realty Ltd.
898 Darwin Drive
Pickering, Ontario
Step into this stunning quality built Coughlan home, perfectly nestled in a highly sought-after enclave! Situated on a corner lot, you can't help but notice the exceptional curb appeal, making a statement with an interlocked driveway, matching side path, and steps leading to a beautiful front door. that sets the tone for whats inside. The marble-floored entryway adds a touch of elegance, welcoming you into a bright, inviting space. To your right, the living room features a charming bay window with California shutters, seamlessly flowing into a formal dining area. The modern kitchen is a chefs dream, showcasing stainless steel appliances, gas range, ample cupboard space, and a spacious eat-in area that walks out to an oversized deck ideal for summer entertaining. Hardwood throughout the main level accompanied by stunning tile. The eye catching spiral staircase has been updated with iron wrought spindles, taking you upstairs to 4 spacious bedrooms, including a luxurious primary retreat with double door entry, walk-in closet and an upgraded spa-inspired ensuite which features a double vanity, standalone soaker tub, and a glass shower. The additional bedrooms are bright and functional with large windows and double closets. Two bedrooms are connected by an updated Jack & Jill washroom. A finished basement offers the ultimate flexibility with a rec room, gym area, 3pc washroom, and an extra bedroom for an office or guest suite. Located in sought after Dunbarton area with top-rated Gandatsetiagon Public School, parks, and a short drive to all major amenities & 401 - this home truly has it all! Windows, Shutters & Doors 2021. Master Bathroom, Powder Room, Staircase, Hallway & Kitchen Flooring, Kitchen Cabinets 2022. Driveway, side path, Front Steps 2020 (id:59911)
RE/MAX Hallmark First Group Realty Ltd.
112 - 106 Chester Le Boulevard
Toronto, Ontario
***Attention First-Time Home Buyer***Welcome To This Sun-Filled Tastefully Decorated Home. Stunning And Spacious Open Concept Layout With Lots Of Upgrade! Upgraded From Top To Bottom Including: Brand New Stairs, Flooring On Main And Second Floor, New Bathroom In Primary Bedroom, Upgraded Bathroom On Second Floor, Upgraded Kitchen And Cabinets, New Painting, New Light Fixtures. Front Entrance With Porch Enclosure Space, Access From Living Room To Private Fenced Backyard, Every Square Foot Is Efficiently Used! Prime Location Close To All Amenities, Library, Parks, Restaurants, Shopping Centres, Seneca College, TTC, Easy Access To 401/404/407. (id:59911)
First Class Realty Inc.
261 Kensington Crescent
Oshawa, Ontario
LEGAL DUPLEX! Charming legal duplex on a lovely crescent in the mature centennial neighborhood .Upper unit features 3 well-sized bedrooms with the two at the rear opening up to the back deck. Well maintained and freshly painted, this unit is fully self-contained with in suite laundry, fully fenced backyard access, and a gorgeous bay window overlooking the neighborhood. The lower unit features two bedrooms and an incredibly cozy living room with an exposed brick feature wall. The Galley kitchen Is updated and lower unit has access to single car garage. This is a great opportunity for families looking to have payments supplemented with additional income from a tenant or an investment property to rent out both. Lower unit is currently tenanted with a cooperative and responsible tenant. *some photos are virtually staged* (id:59911)
RE/MAX Impact Realty
21 - 1455 O'connor Drive W
Toronto, Ontario
Welcome To The O'Connor at Amsterdam, An Upgraded Brand New Luxury Condo Townhome In Central East York. Close To Schools, Shopping and Transit. This Beautiful 3 bedroom offers 1,325 sq.ft. interior and 470 Sq Ft of outdoor space. Balconies on Each Level Complete With Appliances, Parking And Locker For Each Unit. Amenities Include A Gym, Party Room And Car Wash Station. Features & Finishes Include: Contemporary Cabinetry & Upgraded Quartz Counter-Tops and Upgraded Waterfall Kitchen Island. Quality Laminate Flooring Throughout W/ Upgraded Tiling In Bathrooms& Upgraded Tiles In Foyer. Smooth Ceilings. Chef's Kitchen W/ Breakfast Bar, Staggered Glass Tile Backsplash, Track Light, Soft-Close Drawers & Undermount Sink W/ Pullout Faucet. The parking and locker are not included. Parking is available for purchase. (id:59911)
Orion Realty Corporation
16 Patience Lane
Ajax, Ontario
Renovated 3+1 Bedroom Townhouse WITH 2 PARKING SPOTS in Desirable Southeast Ajax Steps from the Lake and schools! Welcome to this beautifully renovated townhouse nestled in the highly sought-after South East Ajax community, just minutes from the lake, trails, and waterfront parks. Boasting 3 spacious bedrooms upstairs and a fully finished basement with an additional bedroom or flex space, this home offers the perfect blend of comfort, style, and functionality. Step into a bright and open concept living area with modern finishes throughout. Many upgrades! The updated kitchen features sleek stainless-steel appliances, a gas stove, and ample cabinetry ideal for home chefs and entertainers alike. The main level walks out to a gated, professionally landscaped backyard, perfect for relaxing or hosting gatherings in your private outdoor oasis with $ spent on interlock. Upstairs, you'll find three generously sized bedrooms, each with large closets and abundant natural light. The finished basement includes a plus - one bedroom or office and bathroom, providing flexibility for growing families or guests. Additional features include: Two parking spots, including an attached garage, fenced back yard. Modern bathrooms with stylish finishes. Well - maintained complex in a quiet, family - friendly neighborhood Located close to schools, shopping, public transit, and the lakefront, this move - in - ready home is a rare find in a prime location. Don't miss your chance to own a beautifully updated home in one of Ajax's most desirable communities! Check out the floorplans, virtual tour and photos and book your appointment today! (id:59911)
Royal LePage Your Community Realty
109 - 42 Pinery Trail
Toronto, Ontario
Look no further- this upgraded 3-bedroom, full 2-bathroom condo-townhome is ready for you! Featuring a bright and spacious open-concept layout with a cozy balcony over looking greenery. This unit is one of the few units that offers both a private garage and driveway parking. Located in a family-friendly neighborhood with a playground, this home is within walking distance to grocery stores, restaurants, and retail shops. Plus, enjoy easy access to three different TTC routes for a stress-free commute. (id:59911)
Century 21 Regal Realty Inc.
2523 - 2031 Kennedy Road
Toronto, Ontario
Prime Location! Brand New From Builder! This Stunning 1 Bedroom Unit Gives You Unbeatable Living Experience. Large Kitchen, Living And Dining Area For Your Occasional Gathering With Your Own Exclusive Balcony With Unobstructed View. Minutes Away From Hwy 401 &404, GO Transit, An Unbeatable Transit-Oriented Location Slated For Growth, Future Line 4 Subway Extension And High Ranking Post-Secondary Institutions. The Building Offers Lots Of Visitor Parking, Lots Of Amenities: 24 Hours Concierge, Fitness Room, Yoga/Aerobics Studios, Work Lounge, Private Meeting Rooms, Party Rooms With Formal Dining Area And Catering Kitchen Bar, Private Library And Study Areas, And Also A Kid's Play Room. (id:59911)
Royal LePage Ignite Realty
126 Pine Gate Place
Whitby, Ontario
One of the biggest and most upgraded townhomes you'll ever see in the neighbourhood. Welcome to 126 Pine Gate Place, a nearly brand-new freehold townhouse nestled in the coveted neighborhood of Williamsburg in Whitby. This exquisite 4-bedroom, 4-bathroom residence epitomizes modern executive living and is meticulously upgraded to the nines.As you step inside, you're greeted by the timeless elegance of hardwood floors that span throughout the entire home, providing both durability and sophistication with oak staircase that match the floors to perfection. The strategically placed potlights illuminate each space with a warm and inviting ambiance, creating an atmosphere of comfort and style.One of the standout features of this home is the soaring nine-foot ceilings on the main floor, which not only enhance the sense of spaciousness but also lend an air of luxury to every room. Custom accent walls and meticulously crafted wainscotting add a touch of personality and refinement, showcasing the attention to detail that went into the design of this residence. Location is paramount, Situated in the highly sought-after Williamsburg neighborhood, this home offers unparalleled convenience with all amenities within walking distance. From grocery stores to shopping centers, everything you need is within walking distance. Additionally, easy access to highways ensures seamless commuting and travel, making this home the perfect choice for busy professionals and families alike. With its prime location and impeccable upgrades, this is more than just a home it's a lifestyle. Long driveway with no sidewalk to shovel. Fenced Backyard, close to hwys 412, 401, 407 (id:59911)
RE/MAX Hallmark First Group Realty Ltd.
7 Chopin Court
Whitby, Ontario
Location, location, location! Located in the desirable West Lynde. Move in ready side split home, entertainers delight with renovated modern kitchen, open concept main floor/living/dining/kitchen combination. Ground floor family room with fireplace and a walkout to backyard with an inground pool (Summer is just around the corner). 3 bedrooms and 3pc bath upstairs. Basement has rec room with pool table. Large laundry room with storage space. This house is a gem, see pictures and tour! Enjoy!! **EXTRAS: Bonus inground pool, 2pc bath on ground/main floor. Renovated open concept side split. (id:59911)
Royal LePage Security Real Estate
1395 Fordon Avenue
Pickering, Ontario
Income Generating Fantastic Legal 2 Unit Brick Bungalow - Live or Invest. Wonderful opportunity for 'First time home buyers' to enjoy the living in and rent out the legal 2nd unit basement. Huge driveway with 5 car parking. High demand area for rent. Approx 30 mins to Toronto Downtown. Walking distance to Pickering GO station. Bright and beautiful house with large windows and lots of sunlight from all 4 directions. Walk Out to a large deck opening to the South facing fenced backyard backing to school. Minutes to HWY 401, Frenchman's Bay, Parks, Waterfront Trails, Transit, Groceries, Pickering mall, and Schools. Main Floor - 3 Spacious Bedrooms, bright Kitchen with breakfast area, spacious bathroom, big open living and dining area. Legal 2nd Unit - Separate Side Entrance, open concept with a spacious bedroom w big window and a good size den that can be used as junior bedroom or home office. Fully equipped and great for in-law suite or rental income. Shared Laundry. *** Existing owner recieved rental income $4700 per month. Current basement AAA Good tenant paying $1900+utilities separately. Main floor rent collected 2800+utilities separate***. Possible positive cashflow property with conventional mortgage. Open House Sunday 4th May 2pm to 4:30pm. (id:59911)
Century 21 Innovative Realty Inc.
18 - 27 Aspen Park Way
Whitby, Ontario
This stunning townhome in Whitby offers both convenience and modern living. Located on a peaceful cul-de-sac with scenic views of nature, it provides a tranquil retreat while still being close to all amenities. The open concept living and dining area is bright and airy, perfect for both relaxing and entertaining. The large eat-in kitchen is ideal for families. Upstairs, the primary bedroom features a walk-in closet and a 4-piece ensuite bathroom for added privacy and luxury. The finished basement, complete with a gas fireplace and walkout to the private backyard, offers additional living space. With convenient house-to-garage access, a great location near top-rated schools, parks, Go Train, transit, shopping, and Highway 401, this home offers the perfect blend of comfort, convenience, and community. Don't miss out on the opportunity to make this lovely townhome your own. (id:59911)
Right At Home Realty
91 - 42 Pinery Trail
Toronto, Ontario
This beautifully maintained stacked townhouse is the perfect home for first-time buyers or anyone seeking a low-maintenance lifestyle. Offering two spacious bedrooms, one well-appointed bathroom, 1 parking spot, it combines comfort and convenience in a prime location.The open-concept living and dining areas are bright and inviting, with large windows that flood the space with natural light. The modern kitchen features sleek stainless steel appliances, plenty of counter space, and ample storageideal for cooking and entertaining.Both bedrooms are generously sized with ample closet space, and the bathroom is clean and stylish, offering a relaxing retreat.Situated in a desirable neighborhood, this townhouse offers easy access to shopping, dining, public transit, and more, making it perfect for those who want the convenience of urban living while still enjoying a quiet, residential environment. Its the perfect place to start your homeownership journeycome see it for yourself! (id:59911)
RE/MAX Crossroads Realty Inc.
68 Kilgour Road
Toronto, Ontario
Nestled in the prestigious enclave of Kilgour Estates, this stunning 3+1 bedroom, 4 bathroom residence offers turnkey luxury. Over 2000 Square feet, featuring a gorgeous kitchen with oversized peninsula and seating for 4, opening up to an expansive family/living room with soaring 10 foot ceilings, gas fireplace, built-ins and walk out to a sunny, maintenance free terrace with gas BBQ. The gracious dining room with bay window is perfect for formal entertaining. An abundance of natural light from massive windows everywhere gives this home an airy feeling from the moment you walk in. Featuring sumptuous wood floors, glass railings, stylish light fixtures. The primary bedroom with it's bay window, wood floors, walk-in and double closets and 5 piece ensuite is the perfect retreat. The second and third bedrooms are well sized and feature double closets and large windows and there is a further 4 piece bathroom on the second level. The lower level with tall ceilings and windows includes a fourth bedroom, a contemporary 3 piece bathroom, laundry, ample storage and direct access to the properly outfitted 2 car private garage. The very low maintenance fees include full access to the excellent amenities including party room, pool and fitness studio as well as landscaping, snow removal and guest parking. Steps to Sunnybrook hospital, Whole Foods, walking trails, ravines, shops, transit and restaurants. Easily accessible to downtown and DVP via Bayview Extension. This sophisticated property is a gem of a home in a fantastic area of Toronto. (id:59911)
Forest Hill Real Estate Inc.
Th4 - 39 Florence Street
Toronto, Ontario
If real estate could flirt, this 5yr- new modern townhome would be sending heart eyes. Set in the beating heart of Brockton Village, the rare kind of home that doesn't just check boxes it rewrites your wish-list. Four levels over (2018sqft total) + 3 bedrooms + Outdoor rooftop space = One very lucky future owner. Forget stacked townhomes. This 4-storey stunner delivers the full-sized feel of a freehold home w/ the ease of condo living. Built in 2019 By reputable builder Great Gulf, designed w/ clean lines, a cool grey brick façade & striking black-framed windows, it channels a bit of New York brownstone w/ an unmistakably Toronto soul. Step into an airy, open-concept main floor where 9-foot ceilings & oversized windows create a bright, welcoming flow. Neutral finishes ground the space while minimalist detailing keep it timeless. The kitchen is magazine-worthy: stone countertops, stainless-steel appliances, and a generously sized island with bar seating make this a natural gathering spot. Its more than a place to cook, its where slow Sunday breakfasts, mid-week takeout, all happen in style. Head upstairs to two light-filled bedrooms w/ double closets and more floor-to-ceiling windows. Ideal as bedrooms or perfect flex space for WFH life. Head up, to the primary suite -your private floor. An entire level dedicated to calm: a king-sized footprint, massive walk-in closet, and a spa-like ensuite with room for two. Its the kind of sanctuary you'll never want to leave (but don't worry, the rooftop patio is worth the detour). the crown jewel: your private rooftop terrace. With 240 square feet of decking, tree canopy views ( north facing ) gas hookup for BBQs, this is your open-air living room, modern wood finishes make this space as stylish as it is serene. Downstairs isn't an afterthought its a feature. With 8-foot ceilings, natural light, and its own full bathroom, the basement is a choose-your-own-adventure space: gym, movie lounge, a guest retreat, or all of the above! (id:59911)
Sage Real Estate Limited
337 Kingsdale Avenue
Toronto, Ontario
Be King of the Castle on Kingsdale! Welcome to a one-of-a-kind estate that shouts elegance at every corner. Custom-built and professionally styled by a world-class designer, this timeless masterpiece offers over 5,800 square feet of luxurious living space on a prestigious 65-foot corner lot lined with grand landscaping and undeniable curb appeal. Step inside to an abundance of natural light streaming through an incredible, thoughtfully designed floor plan that perfectly fits the modern-day family. Enjoy generously sized traditional living, dining, family, and office spaces, all on the main level, framed with stunning custom millwork and cabinetry. Work from home in your luxury wood-paneled office, then unwind in the massive primary retreat, featuring his and hers walk-in closets and a two-way fireplace elegantly shared between the bedroom and a spa-like ensuite. Each secondary bedroom has its own private ensuite, complete with private bathrooms and spacious walk-in closets, delivering comfort and privacy to all family members and guests. The fully finished lower level is a standout, offering a separate walk-up entrance, full kitchen and a bar, a large recreation room, and not one but two separate bedrooms and two additional bathrooms perfect for an in-law or nanny suite, additional rental income, or a luxurious secondary living space. Outside, the triple-car garage and expansive lot offer endless possibilities, including future redevelopment potential. Situated on a family-friendly, tree-lined street, you're close to top-rated private and public schools, Bayview Village, TTC, and the subway, with convenient access to Highways 401, 404, and 407. This home doesn't just whisper timeless elegance it proudly declares it. Don't miss this rare opportunity to own a custom-built, designer-finished estate in one of the city's most desirable neighborhoods. (id:59911)
Century 21 Parkland Ltd.
43 - 11 Stonedale Placeway
Toronto, Ontario
Just Listed ,11 Stonedale Placeway, Toronto, Rare End Unit Townhouse in Banbury-Don Mills. Step into elegance with a beautifully appointed endunit townhouse in one of Torontos most coveted communities. This exceptional renovated home offers:3+1 bedrooms & 3 bathrooms. A bright,versatile basement , perfect for a home office. Living room has very-heigh ceilings and oversized windows. A thoughtfully designed layout that blends comfort with style. Located in the prestigious Banbury-Don Mills neighborhood, youll enjoy proximity to:Top-ranked schools: Denlow PS, Windfields JHS, and York Mills CI.Convenient transit and quick access to Hwy 401/404.Shops at Don Mills, upscale dining, Longos Plaza and lushgreen parks.This is a rare opportunity to own a standout home in a family-friendly, highly sought-after area of Toronto. Dont miss your chance , show and sell with confidence. (id:59911)
Royal LePage Real Estate Services Ltd.
218 Cameron Avenue
Toronto, Ontario
Welcome to this exceptional, custom-built showpiece in the heart of Toronto's highly sought-after Lansing-Westgate neighbourhood. Nestled among mature trees on an expansive lot, this one-of-a-kind home is a stunning blend of modern luxury and timeless elegance complete with your own private in-ground pool for the ultimate backyard retreat.Offering just under 5,000 sq. ft. of beautifully finished living space, every inch of this home is designed to impress. With 5 generously sized bedrooms, 5 luxurious bathrooms, and a thoughtfully crafted layout, there's room to live, entertain, and grow. The gourmet kitchen is a chef's dream, perfect for hosting, while the entertainment room sets the stage for cozy nights or lively gatherings.This home isn't just beautiful its functional too, with a layout that's ideal for extended family living or simply those who love extra space. Every detail, from the high-end finishes to the sophisticated design, speaks of quality and care.A rare opportunity to own a home that truly has it all space, style, and an unbeatable location. (id:59911)
Royal LePage West Realty Group Ltd.
12 Feldbar Court
Toronto, Ontario
***Wonderful 4 Bedroom Executive Style Home In Prime Willowdale East*** Bright & Spacious, Terrific Flow, Generously Sized Rooms, Hardwood Floors Throughout, Multiple Walk-Outs, Finished Basement, Double Car Garage & Bonus Main Floor Office. Lovingly Maintained By Long Time Owner & In Pristine Condition. Awaits Your Designers Touch! So Many Options: Move In, Rent Out Or Renovate To Taste. Steps To Parks, Schools, Shopping & TTC. Earl Haig School District. (id:59911)
Royal LePage Signature Realty
406 - 150 Farnham Avenue
Toronto, Ontario
Welcome to The Dorchester, a rare and captivating opportunity to own a slice of Toronto's architectural history. Tucked into the prestigious Avenue Road & St. Clair neighbourhood, this 1940 Art Deco beauty stands apart from every cookie-cutter condo in the city. Surrounded by stately multi-million dollar homes and leafy streets, this is elegant city living with timeless character at a fraction of the price. If you want a state of the art gym, bowling alley, basketball court, and maintenance fees to match -- you're at the wrong place. But if you crave some authentic vintage vibes in a spacious corner suite, this is the one. Think rich hardwood floors, French and sliding doors, wainscotting, arched doorways, and crown moulding. The oversized bedroom features a double closet and a full ensuite bath, while the open-concept living/dining area includes a versatile den or office nook (with room, perhaps, for a Murphy bed?), creative studio, or cozy reading space.The kitchen is compact but bright and cheerful, with a large window, ceramic tile floors, subway tile backsplash, and just the right dash of retro style. The elegant black-framed casement windows bathe the entire suite in natural light. Pot lights add a modern touch, and there's plenty of in-suite storage plus a separate storage locker downstairs. All this and just a 12-minute stroll to the St. Clair subway, a short walk to Yonge Streets cafes, shops, and restaurants, and surrounded by beautiful parks, this home is equally suited for entertaining or for curling up with a good book and a fine whisky. Space. Character. Location. Charm.You wont find another condo quite like this in the city. (id:59911)
Real Estate Homeward
30 Belmont Street
Toronto, Ontario
Real estate is about LOCATION and 30 Belmont presents a rare opportunity to own a freehold property in one of the most highly sought-after locations in the city. From the moment you step inside, you're greeted by natural light that illuminates the bright and spacious layout. With elegant hardwood floors, 9-foot ceilings, and crown moulding accentuating the main floor, every detail radiates sophistication. The French doors open to a deck thats perfect for entertaining guests, hosting family, or enjoying the quiet privacy of a backyard not often seen in the heart of the city. Upstairs enjoy the thoughtfully renovated bathroom complete with stunning skylight, walk-in closet, & Juliette balcony off the second bedroom. Steps to transit, Ramsden Park, Fine Dining, and all the vibrancy Yorkville has to offer. Move-in ready, brimming with charm, & awaiting its next owner, Belmont is sure to sweep you off your feet! See virtual tour. Parking available $25.07/mth. Home Inspection available. (id:59911)
Keller Williams Real Estate Associates
19 Ridley Boulevard
Toronto, Ontario
Exceptional 4+1 Bedroom Modern Custom-Built Home in Prestigious Cricket club neighborhood! Thoughtfully designed with luxurious features throughout, including an elevator, Control4 Smart Home system, heated foyer, basement floors, and all bathrooms. Enjoy the convenience of snow-melt systems on the driveway and front porch. Chef-inspired kitchen with top-of-the-line appliances, spacious principal rooms, and a soaring high-ceilings. Walk out basement complete with a nanny suite and sleek wet bar and gas fireplace. Step outside to a stunning multi-level deck and relax in the private hot tub perfect for entertaining year-round. A rare blend of sophistication, comfort, and smart design. Short Walk To Ttc, John Wanless P.S. The Cricket Club And Shops And Restaurants On Yonge St. (id:59911)
RE/MAX Realtron Ben Azizi Realty Group
Th 8 - 33 Frederick Todd Way
Toronto, Ontario
Nestled in the highly desirable Leaside neighborhood, this stunning 3-bedroom plus den, 4-bathroom corner townhome is located within the coveted Upper East Village Residences. Boasting over 2,200 sq. ft. of living space, along with an expansive 1,015 sq. ft. main floor terrace plus a third-floor terrace, and a second-floor balcony, this turnkey home offers the perfect blend of style and functionality. Ideal for young families seeking proximity to top-tier public schools, as well as professionals and downsizers desiring a secure, low-maintenance lifestyle. The townhome features soaring ceilings and beautiful engineered white oak hardwood flooring throughout. The main floor showcases a spacious, light-filled Chef's Kitchen by Trevisana Kitchens, complete with a large central island, breakfast bar seating, full-sized appliances, and a powder room. The open-concept dining and living areas are perfect for entertaining, with walkouts leading to the corner terrace. On the second floor, youll find a versatile family room or den, two generously-sized bedrooms, two bathrooms, and a large laundry room. The third floor is dedicated to the private primary suite, which offers an oasis of calm with extra-high ceilings, a cozy sitting room, a walk-in closet, a luxurious 6-piece ensuite spa bathroom, and its own terrace. This townhome is truly a rare find, combining modern luxury and practical living in a prime location. Comes with 1 Parking and 1 Locker. One Parking is an extra $76.71 per month and one locker is $22.63 per month over and above the current monthly maintenance fees for the unit. (id:59911)
Chestnut Park Real Estate Limited
30 - 1972r Victoria Park Avenue
Toronto, Ontario
Brand New, Never Lived-In FREEHOLD Townhome *** over 1300 sqft of space + a walk-out basement to the underground parking space *** Experience the perfect balance of city energy and serene comfort in this beautifully located property, surrounded by everything you need for daily living. Walk to public transit and enjoy quick access to the 400-series highways, including 401, 404, and DVP. Savour some of the city's finest dining, shopping, and leisure activities within a 10-minute drive, with destinations like Shops at Don Mills, Fairview Mall, and Betty Sutherland Trail Park close by. Nestled in the highly desirable Parkwoods-Donalda neighbourhood, this home offers top-rated schools, excellent commuting options, and a safety score 99% better than the provincial average truly a fantastic place to settle down. Don't miss this rare opportunity to make this remarkable home yours! (id:59911)
Royal LePage Signature Realty
206 - 740 Eglinton Avenue W
Toronto, Ontario
A Forest Hill Gem that won't break the bank! This spacious Freshly painted 1 Bed + Den Suite has it all. Huge Living Area and office nook, walk out to the balcony, overlooking the Common Area Terrace and Park. Bright Kitchen & Dining Area/Den (which was the Den)with a large Window. Sun-filled Primary Bedroom, room for a King Size Bed. You will not be disappointed! Locker included, Rental parking space @ $55 per month. New Bell Fibe network included in maintenance. Amazing Forest Hill area, shops, restaurants, parks, TTC and the upcoming LRT. Open House Sat 1-3pm & Sun 2-4pm. (id:59911)
Royal LePage Signature Realty
87 Oxford Street
Toronto, Ontario
A great investment or a place to call home. Do not miss this lovely victorian home with high ceilings, moldings, hardwood floors, fireplace with all the modern comforts. The main floor has a large recently renovated kitchen with a large bright office or a large bedroom at the back of the house. This home could be an owner with some extra income or could be reverted back to a single family home or an investment property.The owner has rented it out as a med-term furnished rentals to U of T professors and Dr's from Toronto Western Hospital. Rent over the past year for both units has been $10,350.00 per month.There is a lovely back yard that has recently been landscaped with synthetic turf. Plenty of storage in the basement. A parking spot. Separate meters for each unit. This is a turn key investment in the heart of downtown Toronto. Located in Kensington Market close to TTC, U of T, AGO, local shops and interesting restaurants. (id:59911)
Harvey Kalles Real Estate Ltd.
138 Ingham Road
Alnwick/haldimand, Ontario
Discover the unique opportunity to live on an 83-acre estate on Rice Lake! Breathtaking sky & lake views from expansive windows, terraces and vantage points. 580 ft of waterfront with a municipal boat launch down the road. This contemporary style home features the potential of approx. 12,000 sqft of total living space that includes a walkout basement and loft with a separate entrance. The main floor offers 3400 sqft of stunning finishes and a thoughtful flow. The walk-out basement, second floor, attic, and loft over the garage awaits your finishing touches. Spacious principal rooms, 10ft ceilings and oversized windows with unobstructed views as far as the eye can see! The kitchen has a lovely atmosphere: open to the living and dining areas with spectacular views of the lake. A chef's dream, with granite countertops and lots of storage. Each bedroom boasts its own private ensuite, what a luxury! The expansive west facing wrap-around deck is the ideal oasis with extended dining and living areas to enjoy with friends and family. With a three-car garage, energy-efficient features and walking trails, this property is truly one of a kind. Severance potential and zoned Rural - Perfect for single family, multi generational living or a home based business. 20 mins from hwy 401 & Cobourg. This is truly the most versatile property and a lovely place to call home! (id:59911)
Royal LePage Proalliance Realty
Lt 49-51 Rcp 2190 Sidney Private
Quinte West, Ontario
15 Acres Of Land Zoned EP. Property Is Private And Accessed Through A 21 Foot Right Of Way Off Highway #2 In Bayside. No building permitted on property (id:59911)
RE/MAX Quinte Ltd.
19 Lords Drive
Trent Hills, Ontario
Welcome to this beautifully upgraded and spacious 4-bedroom, 3-bath home nestled in the picturesque community of Hastings. From the moment you arrive, you will be impressed by the timeless curb appeal and thoughtful design throughout. Step inside to discover a bright and modern interior featuring a upgraded kitchen complete with granite countertops, a stylish tile backsplash, hidden pantry, and walk-out access to a gorgeous stone patio, perfect for summer entertaining. Upstairs, the spacious primary suite offers a walk-in closet and a private ensuite, while three additional large bedrooms provide plenty of room for family or guests. Convenient second-level laundry makes daily living a breeze. The fully finished basement adds even more value with a cozy rec room, den space, and a rough-in for a fourth bathroom, ideal for future customization. Outside, unwind in your own private backyard oasis featuring a serene patio and a stunning heated inground pool. Just a short stroll or bike ride brings you to the scenic Trent River, known for its incredible fishing, and access to the famed Trent-Severn Waterway. Experience small-town charm with big-city conveniences. Approximately 20 minutes to Peterborough. Don't miss your chance to own a slice of paradise in beautiful Hastings! (id:59911)
Century 21 United Realty Inc.
