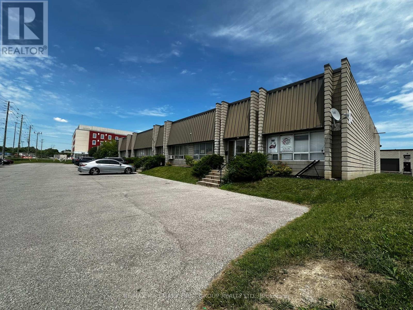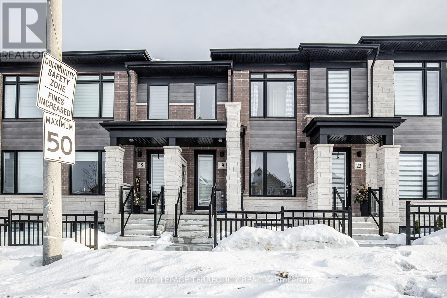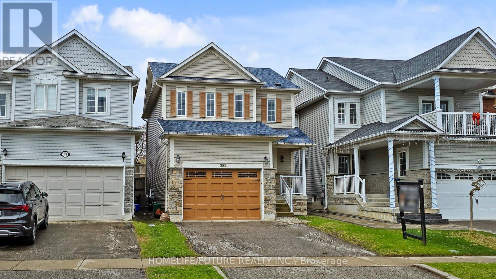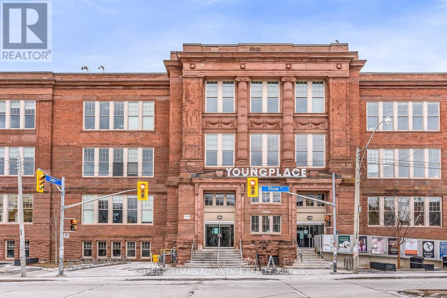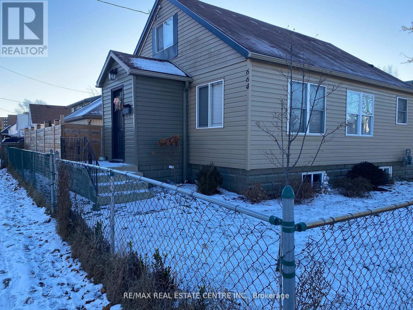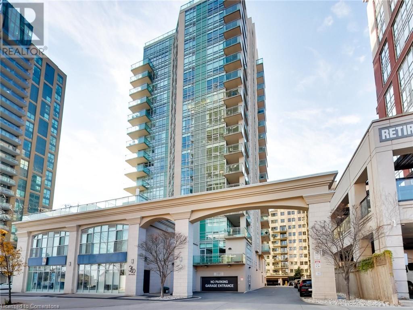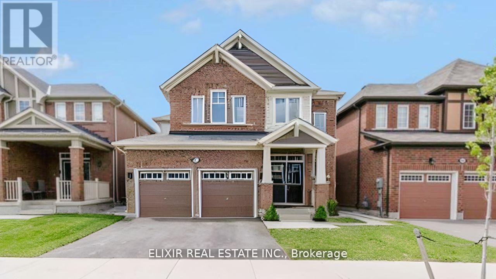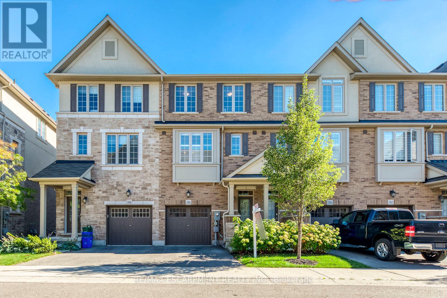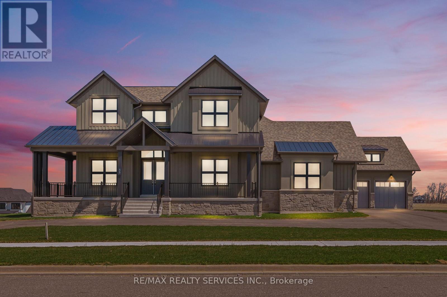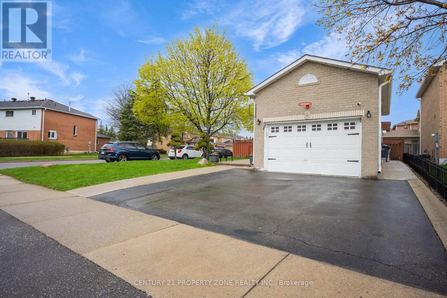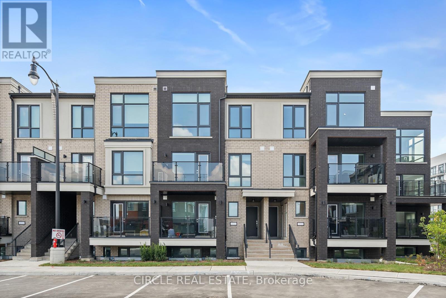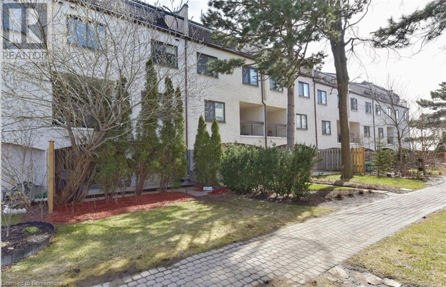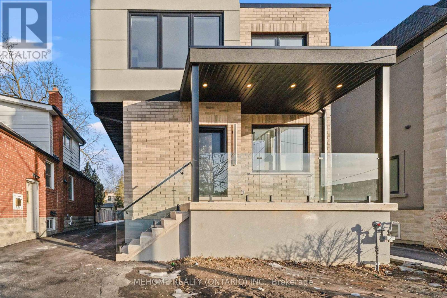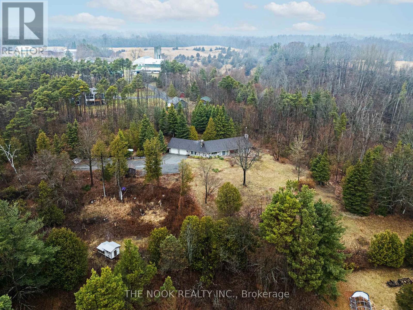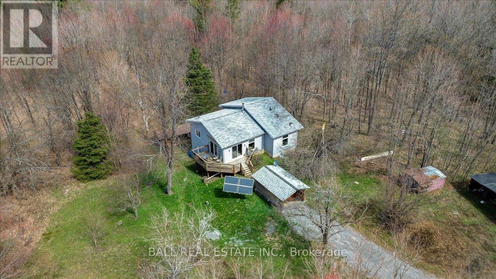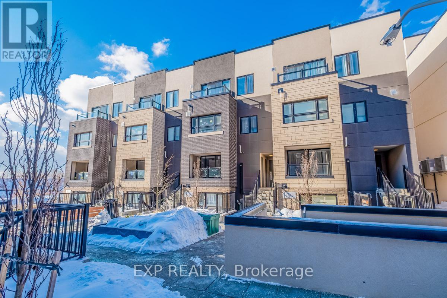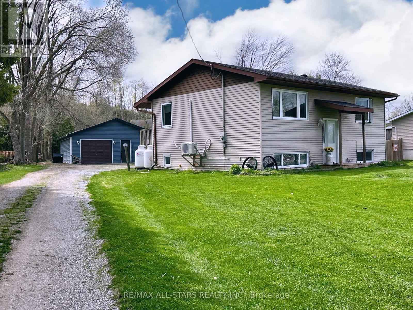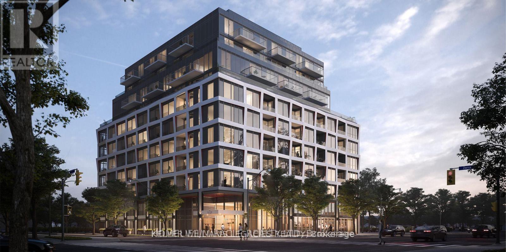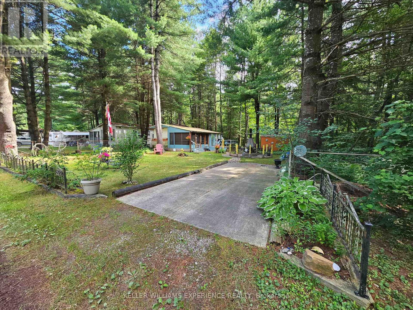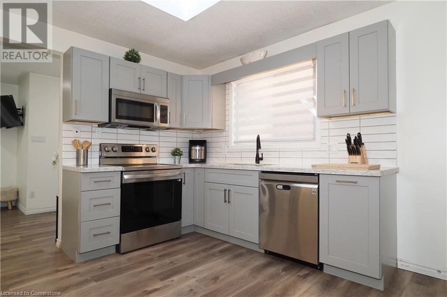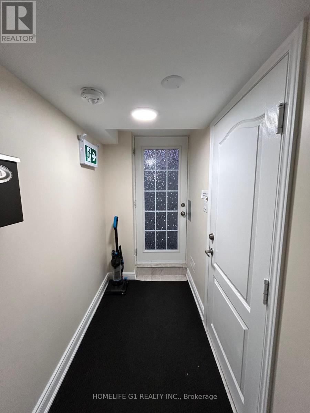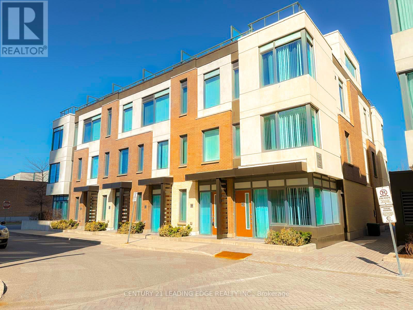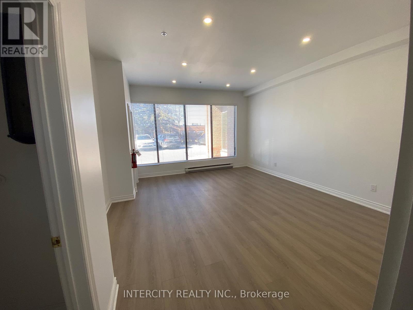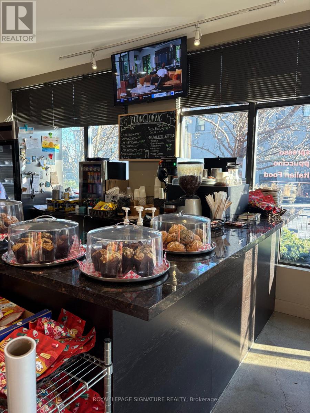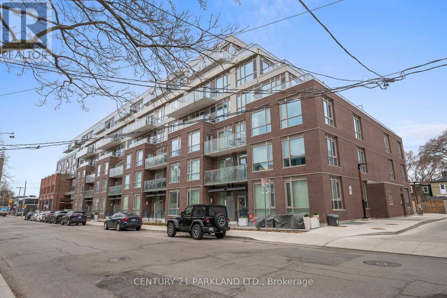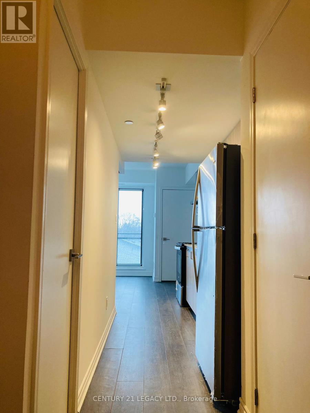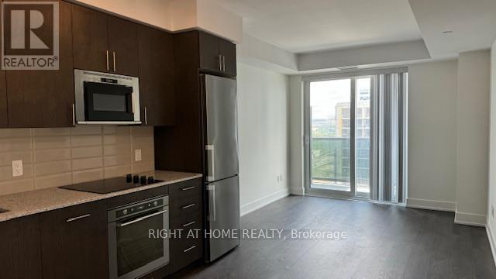9 - 55 Mills Road
Ajax, Ontario
Very Clean And Functional 1,600 Sf Industrial Unit. Truck Level Shipping. 20% Office. Minutes To Highway 401 Via Westney Road Or Salem. (id:59911)
RE/MAX Hallmark First Group Realty Ltd.
19 Assunta Lane
Clarington, Ontario
With 2,014 square feet of beautifully finished living space, this modern Freehold Townhome is move-in ready. The open-concept design boasts soaring 9' smooth ceilings, pot lights, and upgraded wide-plank vinyl flooring. A stunning custom kitchen features a quartz center island with an extended breakfast bar, upgraded cabinetry, and high-end stainless steel appliances. A convenient pass-through servery seamlessly connects the kitchen to the dining area, enhancing the home's flow. The spacious great room opens to a gorgeous deck with glass railings and a gas BBQ lineperfect for outdoor entertaining. The primary suite offers a luxurious 4-piece ensuite with a double vanity, a custom glass shower, and his-and-hers closets. Upstairs, a second floor laundry room adds convenience, while quartz countertops elevate every bathroom. The fully finished basement, completed by the builder, includes a fourth bedroom, a 3-piece ensuite, an oversized egress window, and direct access to the 1.5-car garage making this home an exceptional blend of style and functionality. (id:59911)
Royal LePage Terrequity Realty
282 Scottsdale Drive
Clarington, Ontario
Move-In Ready And Minutes From Hwy 401, This Solid Detached Three Bedroom. A Perfect Blend Of Style, Affordability And Lower Maintenance Living. A Perfect Blend Of Style, Affordability And Lower Maintenance Living. Open Concept Kitchen Combined With Living Area. Pot Lights Thru Out. Modern Kitchen Cabinets. Stainless Steel Appliances. No Carpet Entire House, Newly Painted, Laminate Flooring. Walk Out To The Huge Fenced Backyard. Enjoy Your Morning Coffee Or Unwind On The Private Patio. Hwy 401, 407, And 412. Plus Walkable Proximity To Schools, Hops, Parks, And Restaurants. Primary Room W/Ensuite 4 Pcs Bath With Glass Shower. Finished Basement With A Room. Huge Deck Offers Plenty Of Space For BBQ And Other Outside Entertainment. Come Check Out This Beautiful Property. Roof Was Done In 2023. (id:59911)
Homelife/future Realty Inc.
306 - 180 Shaw Street
Toronto, Ontario
Rare Opportunity To Own Your Own Space Within The Beautifully Restored And Transformed Artscape Youngplace. In The Heart Of The Queen Street West Arts Community, In A Former School, Close To Trinity Bellwoods Park, This Landmark Property Is A Vibrant Hub That Brings Together A Diverse Mix Of Creative People, Organizations And Audiences. Beautiful Renovated Top Floor Unit Over 530 Square Feet With Separated Office Space, Recently Installed Tempered Glass Divider, Five TVs, Upgraded Window and HVAC System. ****EXTRAS**** Zoning Allows Many Uses: Artists Studios, Workshops, Gallery, Classrooms & Meeting Spaces, Non-Profit Community Uses, Administrative Spaces, Fashion And Graphic Design, Architectural, Music Studios & More. Excellent Rental Potential. (id:59911)
Keller Williams Advantage Realty
724 - 50 Power Street
Toronto, Ontario
Experience the perfect blend of contemporary design and downtown convenience in this thoughtfully designed 2+Den condo. The split layout ensures privacy between bedrooms, while the versatile den can easily be converted into a third bedroom or home office with the addition of a sliding door. The open-concept living and dining area seamlessly integrates with a modern kitchen, featuring high-end appliances and sleek finishes, ideal for both entertaining and daily living. Step onto your private balcony to enjoy unobstructed city views, providing a tranquil retreat amidst the urban landscape. Residents have access to premium amenities, including a state-of-the-art gym and a luxurious pool. Located just a short walk from the vibrant Distillery District and the upcoming Corktown subway station, this prime location offers unparalleled access to the city's best. With the King St streetcar at your doorstep, commuting to the financial district is effortless. Embrace modern luxury, convenience, and stunning city views at 50 Power St. Seize the opportunity to make this exceptional condo your new home today! ***View Virtual Tour Attached*** **EXTRAS** Appliances: Stove, dishwasher, microwave oven, washer and dryer, fridge, all window coverings, all light fixtures. (id:59911)
Right At Home Realty Investments Group
905 King Street W
Toronto, Ontario
King Rustic Kitchen & Bar is a longstanding neighbourhood stable in Toronto's west end. Located at the southwest corner of King and Strachan, this well-established money maker is a local favourite. 905 King West is a dedicated tech building with IT businesses above and tons of residential, businesses, and offices in every direction. Wedged between Queen West, King West, and Liberty Village, this restaurant has a proper cocktail bar, big wrap around patio, and a full commercial kitchen. Tons of character and well known for parties and events. King Rustic Kitchen & Bar is a longstanding neighbourhood stable in Toronto's west end. Located at the southwest corner of King and Strachan, this well-established money maker is a local favourite. 905 King West is a dedicated tech building with IT businesses above and tons of residential, businesses, and offices in every direction. Wedged between Queen West, King West, and Liberty Village, this restaurant has a proper cocktail bar, big wrap around patio, and a full commercial kitchen. Tons of character and well known for parties and events. (id:59911)
Royal LePage Signature Realty
103 - 75 Housey Street
Toronto, Ontario
Seize the chance to own a flourishing Bone and Biscuit franchise, perfectly situated in a high-traffic, premium plaza. Neighbouring top-tier retailers like LCBO, Loblaws, Shoppers Drug Mart, and TD consistent foot traffic to this bright and welcoming space. The location is strategically close to major highways, including the Gardiner Expressway, ensuring easy accessibility. Vibrant Plaza: Surrounded by key retail anchors, drawing a steady flow of customers. Exceptional Visibility: Abundant natural light enhances the shopping experience. Ample Parking: Plenty of convenient plaza parking available. Favorable Lease Terms: Low gross rent of approximately $12,500 per month, with a 10-year lease starting from June 2022. This is an ideal opportunity for a savvy investor or entrepreneur looking to tap into a well-established and profitable franchise. Don't miss out on this rare offering in a prime location! **EXTRAS** Full staffed turn key business (id:59911)
Homelife/miracle Realty Ltd
1066 Tally-Ho Winter Park Road
Lake Of Bays, Ontario
This 5(4+1) bedrooms (3442 sqft living space), 3 Full Baths Open Concept upgraded home has so much to offer to so many different buyers. Built by a well-known and respected local builder, you see the quality as soon as you enter. New hardwood floors (2023 2nd level) perfectly compliment the open area with dining areas, living room with fireplace, an oversized kitchen island with an amazing large "gathering" kitchen area. This open concept kitchen area also features a walk out to the back deck and backyard. Going up a few handcrafted steps you will find 4 very well sized bedrooms with a 4 piece bathroom and an amazing huge master suite bedroom with a large walk in closet And additional his and her closets beside a 4-pc ensuite washroom with a laundry chute. The quality continues to the lower level when you walk into the perfect family room with LOTS of windows Making it very Bright and an additional walk out to the other side yard, large bedroom and Huge storage area! The lot is very private with a rock bluff beside the home and Newly Installed Hot Tub. Septic System upgraded for 12 people. (id:59911)
Century 21 Smartway Realty Inc.
664 Wallace Street
Chatham-Kent, Ontario
This great family home sitting on a large corner lot in the community of Wallaceburg is a must-see! Having had a significant remodel within the last couple of years, there is nothing to do but move in and enjoy views of the Syndenham River from your living room. The unique floorplan features the kitchen, dining and living rooms, bathroom, as well as two bedrooms on the main floor. The entire top floor loft is a wonderfully spacious primary bedroom that you don't want to miss. Enjoy the summer days in the fully fenced backyard with above ground pool. Act quickly! **EXTRAS** Extensively renovated and packed with upgrades since 2022: new kitchen, flooring, furnace, A/C, appliances, plumbing, fence, pool filter system-the list is endless! (id:59911)
RE/MAX Real Estate Centre Inc.
G316 - 275 Larch Street
Waterloo, Ontario
Modern and fully furnished 2-bedroom, 1-bathroom apartment just a short walk from both the University of Waterloo and Wilfrid Laurier University, perfect for students or young professionals. This bright, open-concept unit features large windows for plenty of natural light, 2 beds with mattresses, 2 desks with chairs, a cozy 3-seater sofa, in-suite laundry, and a dishwasher. All utilities are included, just cover your own internet. Located in the heart of Waterloo, you'll be steps away from grocery stores, restaurants, cafés, gyms, transit stops, and Waterloo Park. Enjoy easy, comfortable living in a vibrant, walkable neighborhood. Don't miss outreach out today! (id:59911)
Kingsway Real Estate
241 Old Course Trail
Welland, Ontario
Welcome to this beautifully upgraded bungalow tucked into a private road in one of Welland’s premier adult lifestyle communities. With 3+1 bedrooms and an extended floorplan offering extra square footage, this home is designed for comfort, functionality, and style. A fully finished walk-out basement with an extra bedroom and a bonus movie projector is included. The open-concept kitchen features sleek cabinetry and a large island, granite counter tops, while the spacious living area flows onto a private back deck overlooking a peaceful ravine. The primary suite offers a walk-in closet with Closets by Design Built-ins, and direct access to the deck, perfect for morning coffee with nature views. The backyard is quiet, private, and beautifully maintained. The $262/month fee includes access to an indoor saltwater pool, fitness centre, hot tub, sauna, tennis courts, games room, library, and banquet space. Lawn care, snow removal, in-ground sprinklers and a monitored security system are also covered. Ideal for those seeking low-maintenance luxury in a vibrant, active community. Book your private showing today and imagine life here. (id:59911)
RE/MAX Escarpment Golfi Realty Inc.
360 Pearl Street Unit# 1601
Burlington, Ontario
This luxury penthouse features 2 bedrooms and 2 bathrooms, providing both comfort and privacy. The primary bedroom features a walk in closet, EnSuite and a private balcony. The second bedroom currently used as an office can be converted to a full 2nd bedroom, the room features a built in Murphy Bed for occasional use. The unit boasts 1190sf of sophisticated and contemporary living space with stunning views of Lake Ontario, the large balcony extends your seasonal living space. The open-concept living area includes a beautifully designed eat-in kitchen, complete with high-end appliances, sleek countertops, and ample storage, making it ideal for both cooking and casual dining. Large windows throughout the condo allow for plenty of natural light and frame breathtaking views of Lake Ontario, offering a serene and picturesque backdrop. Whether you're enjoying a quiet morning or entertaining guests, the scenic view adds a touch of tranquility. It's perfect for those who seek both luxury and a prime location. The building offers access to premium amenities such as a theatre room, rooftop terrace, fitness center with sauna, party room with full kitchen, walking distance to many restaurants, and the waterfront. It is an unbeatable living environment near the lake. Condo includes 2 parking spots (tandem) and locker. Furniture can be included. (id:59911)
RE/MAX Escarpment Realty Inc.
314 - 2199 Sixth Line
Oakville, Ontario
Enjoying one of the most private outlooks in the complex, this bright and well-maintained condo offers unbeatable value. Inside, the space is flooded with natural light, thanks to large windows throughout. You'll find two spacious bedrooms, two full bathrooms, in-suite laundry, and a massive walk-in storage closet. Extremely well cared for, with the opportunity to update to your taste. The balcony faces a peaceful row of trees, offering a quiet, leafy backdrop, as opposed to the road or parking lot. Once the foliage fills in for the season, the natural greenery creates a lush sense of seclusion that's hard to find in condo living. Underground parking is included for added convenience. If you're looking for a bright, quiet home with standout square footage and serious value, this one is worth a look. (id:59911)
RE/MAX Escarpment Realty Inc.
92 Enford Crescent
Brampton, Ontario
Welcome to the spacious 2 Bedrooms, 1 Washroom with Separate Entrance for Lease Located in the Northwest Brampton. Separate entrance and in-suite laundry with brand new washer/dryer offer ultimate convenience. Laminate flooring throughout, updated kitchen with S/S appliances. One dedicated driveway parking spot ensures ease of arrival. Embrace an active lifestyle with nearby schools, shops, parks, transit trails, the Cassie Campbell Community Centre, and Mount Pleasant GO Station. This inviting suite caters to professionals or a small family seeking a comfortable and well-connected living! (id:59911)
Elixir Real Estate Inc.
893 Eighth Street
Mississauga, Ontario
A rare and exciting opportunity for builders, renovators, and savvy investors to unlock the potential of this solid, original-condition bungalow, ideally situated on a spacious 52 x 110 ft lot in the highly sought-after Lakeview community of Mississauga. Surrounded by custom builds and ongoing redevelopment, this property is perfect for those ready to reimagine, restore, or rebuild in a neighbourhood undergoing dynamic transformation. The home features a classic, functional layout with well-proportioned principal rooms, three bedrooms, two full bathrooms, and original hardwood flooring throughout most of the main floor. A separate side entrance enhances flexibility and opens the door to creating a secondary suite or income-generating unit (buyer to verify), adding further value to the property. The lower level includes a workshop, laundry area, vintage finishes, and generous additional living space - ideal for conversion or customization. Step outside from a rear walk-out to an expansive, fully fenced backyard with mature trees, offering a blank canvas for outdoor living, a garden suite, or future expansion (subject to municipal approvals). The lot's size and configuration make it a standout choice for a custom home or duplex development, and its location on a quiet, residential street adds to the appeal. Located just minutes from Lake Ontario, parks, trails, schools, shopping, major highways, and the Long Branch GO station, this is a prime location with strong long-term upside. Whether you're looking to renovate, build new, or invest in a growing neighbourhood, 893 Eighth Street presents a unique opportunity to bring your vision to life. Bring your plans, your contractor, and your creativity - this is the kind of property that doesn't come around often. Property is being sold as-is, where-is. (id:59911)
Exp Realty
386 Belcourt Common
Oakville, Ontario
Discover this stunning 3-bedroom home nestled in the desirable Dundas & Postridge neighbourhood, perfect for those seeking modern living and everyday comfort. Within walking distance to William Rose Park and the newly opened St. Cecilia Catholic Elementary School, this location is also conveniently close to grocery stores, the uptown bus loop, and highways, making commuting easy just 6 km to Oakville GO Station. The open-concept second floor features a bright and spacious kitchen with sleek white cabinetry, stainless steel appliances, and a large granite islandideal for cooking and entertaining. The living room, warmed by a cozy electric fireplace (installed in 2018), flows seamlessly into the dining area, with a walkout to a private deck, perfect for enjoying your morning coffee or hosting gatherings. Large windows throughout flood the space with natural light, while California shutters in the kitchen (also from 2018) add a stylish touch. Upstairs, you'll find three well-sized bedrooms, including a bright primary with a private 3-piece ensuite. The additional bedrooms are perfect for family or guests and are complemented by a modern 4-piece bathroom. The entire 2nd level, stairs, and 3rd-floor hallway feature beautiful hardwood flooring, with a runner added on the stairs in 2023. The main level offers a family/recreation room and direct access to the backyard for additional outdoor living. Other upgrades include a central vacuum system (2018), enhancing functionality. Located near top-rated schools, parks, shopping, and dining, this move-in-ready home offers a perfect blend of convenience and comfort in a welcoming neighborhood. **EXTRAS** Monthly Maintenance fee $81.72 for Road Cleaning (id:59911)
RE/MAX Escarpment Realty Inc.
402 - 5 San Romanoway Way
Toronto, Ontario
Your Search Ends Here! This Bright & Spacious 3 Bedroom, 2 Washroom Condo Is Priced To Sell! This Unit Features An Ideal Layout, Large Sunken Living Room With Gorgeous Laminate Flooring, Beautiful Modern Kitchen With S/S Appliances And Plenty Of Storage Space, Spacious Bedrooms, Private Ensuite In Primary, Large Balcony With A Very Nice View And Much More! This Condo Must Be Seen! The Building Is Located In A Prime Location Just Minutes Away From York University, Transit, TTC Subways, Highways, Schools, Shopping, Etc. Don't Miss Out On This Amazing Opportunity! (id:59911)
RE/MAX Premier Inc.
64 Prince Charles Drive
Halton Hills, Ontario
Absolutely stunning all brick bungalow situated on a 50x125 ft deep lot. Elegance & class throughout with unparalleled finishes, craftmanship & design. Updated front door & sidelite. Step inside to a fully renovated and designed masterpiece. Open concept main floor, elegant frosted front door closet. This beautifully updated home features a spacious layout with handscraped hardwood floors throughout the main level, excluding the bathroom. The heart of the home is a fully renovated kitchen, complete with granite countertops, stainless steel fridge & stove, centre island with breakfast bar, undermount sink & b/i dishwasher. Perfect for everyday living & entertainment. Pot lights add a modern touch to the kitchen & living rm. The spacious primary bedroom offers lots of natural light and direct access to a large two-tiered deck (12x20 ft upper, 11x11 ft lower deck) overlooking a very generous size backyard, garden & shed. The property also boasts a totally separate basement apartment. (The units are not connected). The family room boasts loads of natural light from the abundance of above grade windows, cozy gas fireplace with blower, kitchen & good-sized bedroom plus second bedroom or office, & 3pc bathroom. Separate 2nd Laundry for the lower level. Ideal for additional income or multi-generational living. Windows, exterior doors, eves, soffits updated, Frosted doors on the front closet, upper Stackable Washer and Dryer and on all upper bedroom entrance doors. Furnace 2019, Air conditioning 2020, Stackable washer & dryer in kitchen 2022, freshly painted main floor. updated Kitchen cupboards 2025. (id:59911)
RE/MAX Real Estate Centre Inc.
55 William Crisp Drive
Caledon, Ontario
Elegant Estate Home in Prestigious Community. Welcome to this Premium Estate home, offering the perfect blend of luxury, comfort, and convenience. This Home features soaring 10'' ceilings on the main floor, 9'' ceilings on the second floor and basement. As you step inside, the space welcomes you with an open-to-above ceiling, creating an airy, expansive feel that's rarely found in lower levels. Multiple features like 24x24 ceramic tiles, rich hardwood floors, Pot lights, etc. As you walk in to Office space greets you, offering a quiet and bright environment perfect for productivity. Separate living room, thoughtfully designed for both elegance and comfort with refined finishes, coffered ceiling, Large windows & a wet bar area, complete with custom cabinetry and a stylish sink. The gourmet kitchen is a chefs dream, with extended cabinetry, built-in appliances, and a walk-in pantry. The main floor includes two bedrooms thoughtfully designed for elderly parents Master bedroom boasting a luxurious 5-piece ensuite, walk in huge Closet. Entertain with ease in the open-concept great room and formal dining area, where soaring ceilings-rising to approx 20 feet create a dramatic and inviting atmosphere. Conveniently located laundry area in the mudroom, complete with custom cabinetry for ample storage. The second floor features three generously sized bedrooms, providing comfort and privacy for family and guests. One bedroom is served by a convenient 3pc bath, while the remaining bedrooms share a spacious 4 pc bath, ensuring everyone's needs are met. In addition, a laundry area on this level adds ease and efficiency to daily living. Discover an unfinished walkout basement that's brimming with potential. Outdoor enthusiasts will appreciate the private patio with fireplace and lush surroundings. Convenience is assured with a four-car garage and additional Appx 10 parking for guests. (id:59911)
RE/MAX Realty Services Inc.
247 Jennings Crescent
Oakville, Ontario
Come View This Fabulous 50 X150 Ft Lot Located On A Quiet Crescent With Many New Builds On Street. Assume This Home Or Start Planning Your Future Build. Walk To The Quaint Village Of Bronte Within Minutes And Stroll Along The Shores Of Lake Ontario. Visit The Shops And Eat At One Of The Many Restaurants. Great Pocket And Tons Of Potential Great Multi Family Home As Well. (id:59911)
Harvey Kalles Real Estate Ltd.
2 Cortez Court
Brampton, Ontario
!Great Location-Northwood Park!! Absolutely Gorgeous Home Pride to Own This Fully upgraded 3+2 bedrooms,4 washroom And Plus Room For Office home with Legally Fully Finished 2 Bedrooms Basement with Separate Entrance.This Property featuring A Brand-new Roof, Pot lights and New flooring,The Rear deck is Covering with awning. Bright, spacious layout with dining, and family rooms, Modern Kitchen with Quality Appliances, and elegant circular staircase with iron pickets.Enjoy a Huge Backyard and party-size deck.Legal basement suite offers great Potential. IT is Situated on a corner lot And Walking distance to schools, Parks, places of worship And Very Convenient to Public Transport. A must-see. (id:59911)
Century 21 Property Zone Realty Inc.
27 Kezia Crescent
Caledon, Ontario
Welcome to this beautifully crafted Executive Style Bungalow located in Southfield Village, one of the most sought-after communities in Caledon, right at the Brampton/Caledon border.This luxurious home offers refined living with 10-foot ceilings on the main floor & 9-foot ceilings in the basement. Main level features a spacious open-concept living and dining area, a high-end chefs kitchen with tall custom cabinetry, professional grade Viking & KitchenAid stainless steel appliances, a Viking hood with heat lamp and a professionally designed backsplash.The kitchen also includes a breakfast bar & connects to a bright breakfast area with walkout to a covered porch perfect for morning coffee or evening relaxation. The family room, highlighted by a gas fireplace and high ceilings, is ideal for cozy evenings. Hardwood flooring runs throughout the main level.The primary bedroom is a true retreat with a walk-in closet and a luxurious 4-piece ensuite with both a tub and shower. The second bedroom features hardwood flooring, a window and a closet & is conveniently located near a 3-piece main bathroom. Patterned concrete driveway with no sidewalk (4 car parkings on driveway) ,Custom garage doors, Wrought iron grills railings at the front and back, Custom wrought iron front door with transom window, 8-foot interior doors throughout the main floor, Partially Finished Basement designed for flexibility, the basement offers incredible potential with a fully framed layout and 9-foot ceilings, include framed kitchen area with space for a large island, rough in fireplace wall in a spacious family room, framed separate laundry room, fully framed 4-piece bathroom with shower, two generously sized bedrooms, each with a window and closet! Bring your vision and finish the basement to suit your family's lifestyle or create a fantastic recreational space. (id:59911)
RE/MAX Skyway Realty Inc.
101 Sea Drifter Crescent
Brampton, Ontario
Stunning, Bright And Extremely Clean And Well Maintained Townhome Located Mins From Hwy 427, Hwy 7, Grocery, Parks Etc, 3 Bedroom, 3 Bath With Walkout Finished Basement Rec Room, Large Open Concept Main Floor With Huge Eat In Kitchen Perfect For Family Breakfasts, Perfect Choice For A Young Couple Or Family. (id:59911)
RE/MAX Real Estate Centre Inc.
20 - 175 Veterans Drive
Brampton, Ontario
Beautiful Rosehaven Homes Built Townhouse, Modern Exterior Brick Elevation, Open Concept Layout Features 2 BEDROOMS + 2 BATHS & 2 PARKING!! Great Open Concept Layout with lots of natural Light,Modern Kitchen w/ Quarts Countertop & Stainless Steel Appliances, Balcony to Enjoy the view, Great Location! Close To All Amenities! Banks, Daycare Shopping Plaza, Mount Pleasant Go Station, Schools,Soccer Field, Park. Perfect for first-time buyers, downsizers, or anyone seeking a low-maintenance lifestyle in a vibrant community! (id:59911)
Circle Real Estate
1016 Falgarwood Drive Unit# 40
Oakville, Ontario
WELCOME TO THE FALGARWOOD COMMUNITY! This spacious 3 level townhouse is move in ready! It is available for lease, unfurnished or furnished. It offers a renovated kitchen, Updated bathrooms with new vanities. New flooring through-out. Walk out on main level for easy access outside. Common areas offer a nice playground. One underground parking. Nearby amenities include access to the GO station, major highways(QEW), schools(Sheridan), shopping and restaurants. A great opportunity to lease in the much desired Town of Oakville. Unit is also available Fully furnished for $3500/mth (id:59911)
Van Londersele Real Estate Brokerage Ltd.
46 William Street
Toronto, Ontario
This absolutely stunning residence presents a rare opportunity: a meticulously newly built home featuring a stunning elegant house with fully finished seperate entrance 2 bedroom basement and an independent laneway unit. Why send your aging parents to an old age home when they can live with you indepentantly? or even have tenants pay huge chunk of ur mortgage ? have ur inlaw/parents/ kids live with you and keep their own privacy and independance. Perfectly blending luxurious living with substantial income. Imagine waking up in the grand main house, warmed by a brand-new, state-of-the-art $30,000 boiler system, while your tenants effortlessly contribute to your mortgage. Achieve a remarkable $9,000 per month in potential rental income! The expansive basement suite, boasting two generously sized bedrooms and full bathrooms, feels like a private retreat, ideal for discerning tenants or extended family. The charming garden suite, a cozy and inviting haven, offers a perfect escape. Skylights throughout the property bathe every corner in natural light, creating an atmosphere of warmth and sophistication. Situated on an extra-deep lot, this residence offers ample space and endless possibilities for City Living. This is more than just a home; it's a smart investment in your dream lifestyle, a chance to own a piece of paradise where luxury living and substantial income converge. Don't miss this rare opportunity to experience the magic for yourself. Schedule your private showing today and step into your future. (id:59911)
Mehome Realty (Ontario) Inc.
41 Hillview Road
Brighton, Ontario
A Rare Mid-Century Modern Gem Overlooking Presquile Bay - 7.34 Acres Of Total Privacy. Tucked Away At The End Of A Long, Winding Forested Driveway, This One-Of-A-Kind Stone Bungalow Offers An Extraordinary Blend Of Architectural Integrity & Natural Beauty. With Views Of The Turquoise Waters Of Presquile Park, This Classic Custom-Built Home Is A Peaceful Retreat Just 5 Mins From Town, The Beach & Only 17 Mins To Prince Edward County. Originally Designed By Horticulturists With A Deep Respect For The Land, The Home Was Thoughtfully Positioned For Energy Efficiency - Maximizing Natural Light & Taking Advantage Of Sunrise, Sunset & Lake Views. Its Unique Orientation Allows For Year-Round Comfort Without The Need For AC. Explore Winding Trails, Raspberry Bushes & Fruit Trees Planted By The Original Owners. Inside, The Home Has Been Well Maintained & Tastefully Updated. Original Vintage Wood Door Leads Into Entryway W/Black Hex Tile Floors. The Living Rm Features Floor-To-Ceiling Windows, Wood-Burning Stone Fireplace & Views Of The Lake & Surrounding Hills. Quality Kitchen Open To Dining Area. 3 Beds, Incl A Primary W/New 3-Pc Ensuite W/ A Custom Glass Shower, Heated Hex Tile Flrs & A Sleek Vanity. Bonus Room Off Primary Ideal As Home Office, Dressing Rm, Or W/I Closet. Main Bath Has Also Been Renovated W/A Deep Tub, Custom Vanity & Heated Hex Tile Flrs. New Quality Wide Plank Light Oak Hardwood Flrs Installed Throughout The Entire Main! Freshly Painted. All New Lighting. Bsmt Includes An Unfinished Rec Area & Additional Rm For Storage. A Dbl Garage Offers Ample Room For Vehicles, Tools & Hobby Gear. Starlink High-Speed Internet Perfect For Remote Work. Minutes To Shopping, Cafes & The 401. 1 Hour To The GTA. This Is More Than Just A Home - Its A Sanctuary. (id:59911)
The Nook Realty Inc.
61 North Rusaw Road
North Kawartha, Ontario
Country living in complete privacy nestled in a beautiful 16.68 acre mature hardwood forest. This Valhalla home was built approximately 20 years ago, with efficiencies being a priority. The home offers 3 bedrooms, a 4 piece bath on the main floor, an open concept kitchen, dining and living area leading out to a great deck for enjoying the natural setting. The home has a full walkout basement with a woodstove in a central location which easily heats the home. The home is powered by a professionally installed solar system and is completely off grid, with a new Honda back up generator. This place never loses power! With close by trails and Chandos Lake Public Beach only 3 minutes away, this place has it all at a great price. Located just slightly off the beaten path and 2.5 hours from Toronto and Ottawa. (id:59911)
Ball Real Estate Inc.
104 - 1135 Cooke Boulevard
Burlington, Ontario
This Stunning Modern Stacked Townhome Offers 2 Bedroom and 1.5 Bathrooms along with an Open Concept Functional Multi-Level Living / Dining Space. The Kitchen is Bright and Inviting with Stainless Steel Appliances And Eat-In Island. The Main Floor has Laminate Flooring Throughout. End The Day On Your Rooftop Terrace (19.5'X11.25')! And Watch The Sunset. Immaculate and Clean Unit. (id:59911)
Exp Realty
25 Maple Grove Road
Kawartha Lakes, Ontario
Enjoy community waterfront living with access to a park and your own dock leading to Sturgeon Lake, part of the Trent-Severn Waterway. This 2+1 bedroom bungalow features a bright, updated living space, including a modern kitchen, a cozy living room, a 4-piece bath, and a finished lower level with a rec room; laundry room; storage space & additional bedroom. Step outside from the kitchen to an abundance of tiered decking, a partially fenced yard, hot tub, and gazebo. The property boasts a 24x24 insulated workshop with hydro & a wood stove. Upgrades include a propane forced air furnace & HWT (2015), new shingles (2018), a ductless air conditioning/heating unit (2024), new garage siding (2024) water softener, well pump, and stainless steel appliances. (id:59911)
RE/MAX All-Stars Realty Inc.
2b - 380 George Street
Peterborough Central, Ontario
380 George St, Unit 2B, is a completely renovated, state-of-the-art rental unit located in the heart of downtown Peterborough. This spacious 1,494 sq ft unit offers two bedrooms, and one 4-pc bathroom, featuring a modern kitchen with LG stainless steel appliances and a breakfast bar. The open-concept living area includes dimmable lighting and large windows with coverings, providing privacy and ample natural light. Additional highlights include, a bonus space that could be used for an office set-up or studio, in-suite laundry, custom closet organizers, and one parking space. Every detail has been thoughtfully designed to provide comfort and style. Perfect for professionals looking for a clean, modern space to call home. $2,600/month plus hydro, heat/AC, and internet. Water/ sewer, and hot water tank are included. A rental application, credit check, employment letter, and references are required. No smoking allowed. Be the first to enjoy this brand-new, never-before-lived-in unit! (id:59911)
Royal LePage Proalliance Realty
1011 - 5 Valhalla Inn Road
Toronto, Ontario
Beautiful open concept one Bedroom Plus Den, Which Can Be Used As a Second Bedroom, over 700 sqft plus balcony. Primary Features A Large W/I Closet & Entrance To The Jack & Jill Ensuite. . 1 Parking Spot Included. Building Includes Gym, Sauna, Party Room, Yoga Retreat, Indoor Pool, 24HR Concierge ** FREE WIFI, existing bed frame, Tv, TV Stand could stay if needed ** (id:59911)
Royal LePage Your Community Realty
303 - 1195 The Queens Way
Toronto, Ontario
This modern 3-bedroom apartment is in a great location close to everything you need. Grocery stores, shopping, and entertainment are all nearby, including No Frills, Dollarama, Sobeys, Costco, IKEA, and Cineplex Cinemas Queensway. Humber College Lakeshore Campus is also close by, making it a good choice for families, professionals, or students. The building includes useful amenities like a gym, a library, and a storage locker. With transit options like Bus 44 (5-7 minutes walk) and Bus 80 (2 minutes walk), getting around is simple. Dont miss this chance to make it your new home! (id:59911)
Keller Williams Legacies Realty
Upper - 90 Essa Road
Barrie, Ontario
Charmining updated one-bedroom apartment with a large deck, close to waterfront, Hwy 400 and everything Barrie has to offer. Please submit an offer to lease with a full rental application and a completed Ontario Standard lease agreement. Rent is all-inclusive, including wi-fi. (id:59911)
RE/MAX Hallmark Chay Realty
92 - 5216 County 90 Road
Springwater, Ontario
Great deal on this mobile home in the friendly Reflections Seasonal Park, conveniently located in Springwater, just 15 minutes from HWY 400. Open from May 1st to October 31st, this park offers fantastic amenities including a Rec/Games Centre, Billiard Room, Playground, and a Pond for fishing and swimming, all at a low annual park fee of $1350, which has already been paid this year (covers Land fees, Hydro, Sewer, Water, and Garbage pickup). This model features a spacious living area with a large eat-in kitchen, living room, full bathroom with proper flushable toilet, and 1 bedroom with walkout to an insulated three-season room with window A/C. Includes a shed with power, lean-to for wood, amazing chalet-style fireplace with interlock patio and walkway, concrete driveway, deck, and steel roof. (id:59911)
Keller Williams Experience Realty
11 Mckay Street
Cambridge, Ontario
EAST SIDE BUNGALOW! YOUR MORTGAGE HELPER. LARGE INVITING LIVING ROOM WITH HUGE WINDOW BRINGING NATURAL LIGHTS IN , SPACIOUS NEW KITCHEN KITCHEN WITH EXTRA CABINETS & GRANITE COUNTERTOPS&, LG APPLIANCES, SKYLIGHT, NEW FLOORING THROUGHOUT, 4PC MAIN BATHROM/ HEATED FLOORS WITH STACKABLE WASHER & DRYER, PRIMARY BEDROOM WITH WALK-IN CLOSET & FRENCH DOORS LEADING TO COVERED DECK WITH HOT TUB, FENCED YARD, SHED, DRIVE-THRU CARPORT, SPACE FOR 5 CARS AND DETACHED GARAGE. FULLY FINISHED BASEMENT WITH 2 BEDROOMS, COZY REC ROOM WITH GAS FIREPLACE, 3 PC BATHROOM, KITCHENETTE AND PLENTY OF STORAGE. TOTAL OF 6 PARKING SPOTS. (id:59911)
RE/MAX Twin City Realty Inc.
210 Serene Way Unit# H066
Kitchener, Ontario
MOVE-IN READY! 2 YEARS FREE CONDO FEE!! $0 development charges. $0 Occupancy Fees. Push the ASHER, ENERGY STAR BUILT BY ACTIVA Stacked Townhouse with 2 bedrooms, 2.5 baths, Open Concept Kitchen & Great Room. OFFICE space. OVER $14,000 IN FREE UPGRADES included. Some of the features include quartz counter tops in the kitchen, 5 APPLIANCES, Laminate flooring throughout the second floor, Ceramic tiles in bathrooms and foyer, carpet only on stairs, 1GB internet with Rogers in a condo fee and so much more. Perfect location close to Hwy 8, the Sunrise Centre and Boardwalk. With many walking trails this new neighborhood will have a perfect balance of suburban life nestled with mature forest. ADDITIONAL PARKING is available for purchase for a limited time of $20,000 + HST. (id:59911)
RE/MAX Real Estate Centre Inc.
Peak Realty Ltd.
Royal LePage Wolle Realty
Century 21 Heritage House Ltd.
45 Dame Gruev Drive
Markham, Ontario
One-bedroom Basement For Lease In Markham! Renovated & Ready To Move In! Comes With 1 Bedroom & 1Washroom. Plenty of Windows For An Abundance Of Natural Light. Steps Away From Go Station, Public Transit, Top-Rated Schools, Local Amenities, & Hwy 407. (id:59911)
Homelife G1 Realty Inc.
39 - 1050 Portage Parkway
Vaughan, Ontario
LOCATION LOCATION: Just Steps Away from the Bustling Vaughan Metropolitan Centre and Jane & Hwy 7 Subway. 2 Min away from Wonderland, One miles mall, 10 Min to York Uni ,400 Hwy is right at the door step, . This Executive Urban Townhome Exudes Luxury at Every Turn. With over 1,200 Sq. Ft. of Thoughtfully Designed Space Across Three Levels, It Offers an Ideal Balance of Style, Function, and Comfort. Enjoy around 260 Sq. Ft. Private Rooftop Terrace with Unobstructed Western Views. Perfect for Families and Entertainers, the Open-Concept Main Floor Boasts a Spacious, Flowing Layout with 9-Foot Ceilings, a Sleek Galley Kitchen with Percaline Countertops, and a Cozy Living Room. The Third Floor is Dedicated to the Spacious Primary Suite, Featuring a Spa-Like 3-Piece Ensuite with a Wall-to-Wall Shower, a Generous Double Closet, and an Open Concept Den-Ideal for a Home Office. The Versatile Second Floor Offers Two Bedrooms and a 4-Piece Bath with a Soaker Tub. The Rooftop Terrace Comes Complete with Gas and Water Hookups for Added Convenience. Plus, Enjoy 1 Underground Parking Space and Access to All Met Condos Amenities. (id:59911)
Century 21 Leading Edge Realty Inc.
5154 Aurora Road
Whitchurch-Stouffville, Ontario
Almost 1/2 ACRE on Aurora Road, 69 x 305 ft HUGE LOT. Multi potential property: opportunity for Future Development, continue as current Investment, or ideal for First Time Buyer to simply move in and enjoy the idyllic setting. Property is located within the Ballantrae Secondary Official Plan. This means the property has Excellent potential for Future Development. Currently Tenanted with AAA Tenant. Collect rent immediately ~ Great Investment Property. The existing house features newer bathrooms, open concept kitchen, pot lights, vaulted ceiling main floor laundry and fully finished basement with 2 additional bedrooms. Garage is converted into the primary bedroom complete with walk-in closet and 3-piece ensuite bathroom with large shower ~can easily be converted back into a garage if needed. Huge driveway ~ can accommodate multiple vehicles. Don't Miss This Steal of a Deal! (id:59911)
Royal LePage Your Community Realty
34a - 665 Millway Avenue
Vaughan, Ontario
Location, Location, Location! Newly Renovated Office Space, 333.31 sq.ft. for main floor with 2 piece washroom, rent includes utilities (Hydro, Gas, Water, T.M.I.), minutes to Hwys. 400 & 407, close to Vaughan Metropolitan Centre, 24/7 access, street exposure with large windows - plenty of natural light, ample free parking, immediate possession. No warehouse/storage and/or use of shipping doors. (id:59911)
Intercity Realty Inc.
B-11 - 1653 Nash Road
Clarington, Ontario
Spacious 3 Bed 3 Bath 1,660 sq. ft. 2-storey condo in Parkwood Village, Courtice! This beautifully upgraded home features an open-concept living and dining area with a charming two-sided fireplace, upgraded laminate flooring (2018), and a renovated kitchen with white cabinetry, quartz countertops, and a large sink. French doors lead to a stunning solarium with skylights and wall-to-wall windows, creating a bright and inviting space. The spacious primary bedroom boasts a Juliette balcony, walk-in closet, and a 4-piece ensuite with a soaker tub and walk-in shower. Two additional bedrooms offer southern exposures and large closets, complemented by a third full bath and upper-level laundry with an updated washer and dryer. Enjoy a low-maintenance lifestyle with all water consumption, exterior maintenance, snow clearing, salting, and year-round garden care included. Residents also have access to tennis and pickleball courts, two car wash bays, and a private storage locker just steps from the unit. The party room is available to all owners at no charge. Conveniently located within walking distance to grocery stores, restaurants, the Courtice Community Centre, and top-rated schools, with easy access to Highways 418, 407, 401, and Oshawa GO. Don't miss this incredible opportunity schedule your viewing today! (id:59911)
RE/MAX Hallmark First Group Realty Ltd.
158 Fallingbrook Road
Toronto, Ontario
Tony & Claudia's on Fallingbrook is a long-standing marketplace, cafe, and deli all wrapped into one.Specializing in homemade Italian cuisine and with an impressive 16-year (and counting) history in the Upper Beaches, this business is very established and has a loyal following in this busy and affluent area. 1,450 Sq Ft layout with a full basement that contains 1 large walk-in fridge supplemented by a number of stand up fridges and freezers. Very impressive sales with established net operating income(NOI) for ownership on top of salaries. Training to be provided. Please do not go direct or speak to staff. (id:59911)
Royal LePage Signature Realty
318 - 150 Logan Avenue
Toronto, Ontario
Welcome to Wonder Condos A Perfect Blend of Heritage & Modern Living in the Heart of Leslieville, Located in one of Toronto's most vibrant Neighbourhoods. This stunning +1100 Sq. Ft. Residence at the Iconic Wonder Condos Masterfully Blends Historic Charm with Contemporary Design. Housed within the Beautifully Preserved Facade of the Original Wonder Bread Factory. This Rare Three-Bedroom, Two-Bathroom Suite is Flooded with Natural Light & Features a Thoughtfully Designed Open-Concept Layout Ideal for Modern Living. The Spacious Living, Dining & Kitchen Areas Boast Soaring Ceilings, Expansive Windows, & Sleek Laminate Flooring, Perfect for Entertaining or Relaxing at Home. The Contemporary Kitchen is Outfitted with Full-Sized Stainless-Steel Appliances, including a 4-Burner Electric Stove, Built-In Microwave, Paneled Fridge, Full-Size Dishwasher, & Stylish Cabinetry. The Primary Bedroom includes a Private 3-Piece Ensuite, Ample Closet Space, & Direct Access to the Balcony. This is one of the Most Sought-After Layouts in the Building, Offering Generous Proportions & Excellent Flow. Additional Highlights Include Ample Storage Throughout, One Underground Parking Space, & a Dedicated Storage Locker. Residents Enjoy Access to Top-Tier Amenities, Including a State-Of-The-Art Fitness Centre, Co-Working Space, Dog Wash Station, & an Expansive Rooftop Terrace with BBQs, Party Room & Breathtaking Views of the Toronto Skyline. A 24-Hour Concierge, Bike Storage, & Secure Entry Complete the Package. Ideally Situated Just Steps from Leslieville's Renowned Shops, Cafés, Restaurants, Parks, & Transit. This Exceptional Home offers the Perfect Mix of Character, Comfort & Convenience. (id:59911)
Century 21 Parkland Ltd.
503 - 1 Falaise Road
Toronto, Ontario
New Building; 1 + Den - Spacious Condo With Beautiful Garden Views. Just 6 Stories Tall. Well-Lit Unit In A Great Location- Close To All Amenities And Transportation. Den Big Enough To Fit In Bed And Also A Nook For Home Office Set Up. Glass Doors To Provide Ample Sunlight In The Bedroom. Ideal For A Couple Or Small Family. Updated Washroom. (id:59911)
Century 21 Legacy Ltd.
61 Hill Crescent
Toronto, Ontario
Incredible Opportunity To Own A One-Of-A-Kind Property! Discover the Unparalleled "Lakefront" Lifestyle at 61 Hill Crescent, the Most Coveted Address in the Bluffs! This Stunning Ranch Bungalow is Perfectly Positioned on a Magnificent 100 X 220-foot Lot, Offering Breathtaking, Unobstructed Lake Views All Year Round. With an Elegant Circular Driveway, a Spacious Double-car Garage, and Two Convenient Entrances, One Through the Main Door and Another Through the Mudroom, This Property Seamlessly Combines Style and Functionality. Step Inside an Expansive, Exquisite Living Space Featuring Meticulously Crafted Custom Finishes That Exude Peace and Tranquility. The Open-concept Main Floor is Designed for Effortless, Everyday Living. Imagine Unwinding in the Sunroom, a True Gem Where You Can Soak in Spectacular Sunsets and Embrace the Beauty of Nature, Surrounded by Vibrant Wildlife, Mature Trees, and the Stunning Vistas of Lake Ontario. The Thoughtfully Arranged Three Bedrooms, Located on One Side of the Home, Provide an Oasis of Privacy. The Fully Finished Basement Also Opens Up Even More Possibilities for Your Dream Living Space. This Exceptional Residence Invites You to Experience the Ultimate Lifestyle on Hill Crescent. (id:59911)
RE/MAX All-Stars Realty Inc.
1913 - 2550 Simcoe Street N
Oshawa, Ontario
Welcome To This Spotless, Bright, Spacious & Well Laid Out 1 Bedroom Plus Den Unit In The Iconic UC Tower Built By Tribute Communities Who Are The Recipients Of Durham's Builder Of The Year Award! This Building Is Conveniently Located Near Durham College, ON Tech University, 407 & Is In Walking Distance To Shopping Plazas, Restaurants, Costco Etc. This Well Laid Out Building Has A Warm Layout And Includes Over 20,000 Sq/Ft Of Exceptional Amenities Inclusive Of Outdoor Bbq Area, Concierge, Guest Suites, Gym and Media Room to name a few plus It Is Also On The Transit Line! This Modern Unit Offers A Great Sized Balcony Plus A Juliet Balcony In The Primary Bedroom Which Offers A Great East View Of The City. The Den Is A Large Enough Separate Area That Can Be Used As A Second Bedroom / Office. Unit Comes With 1 Double Sized Locker And 1 Parking Spot. (id:59911)
Right At Home Realty
27 Bellair Street
Toronto, Ontario
Amazing opportunity to lease commercial space on Bellair street, a charming, tree lined street located in the upscale Bloor Yorkville neighbourhood. Bellair street offers easy access to major attractions like the royal Ontario museum, the art Gallery of Ontario and the University of Toronto. The area is known for its upscale shopping, services, dinning and cultural attractions. Centrally positioned along Bellair Street , and a key transit hub. Home to high-end boutiques, designer stores and flagship locations of international and notable brands like channel, Gucci and Louis Vuitton. The space is located on the 3rd floor, large windows overlooking Bellair allows for lots of natural light. Former use was a hair salon. **EXTRAS** A variety of uses are welcomed, hair salon, nail salon, health and beauty, medical spa, fashion, fitness studio, professional services, office or agency, art gallery, workshops etc. (id:59911)
RE/MAX Ultimate Realty Inc.
