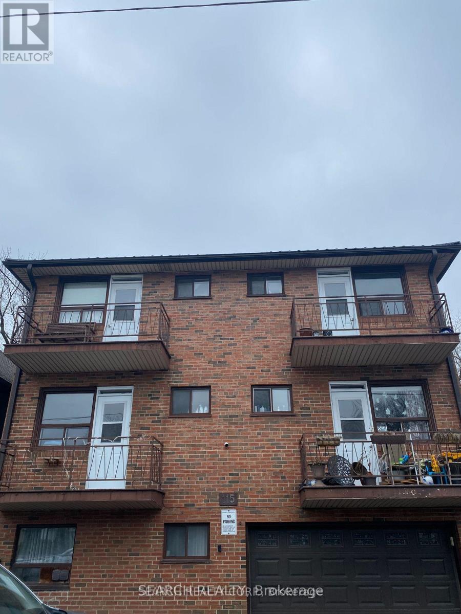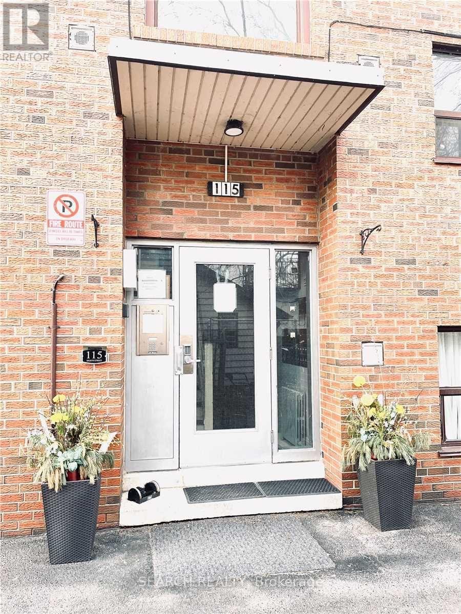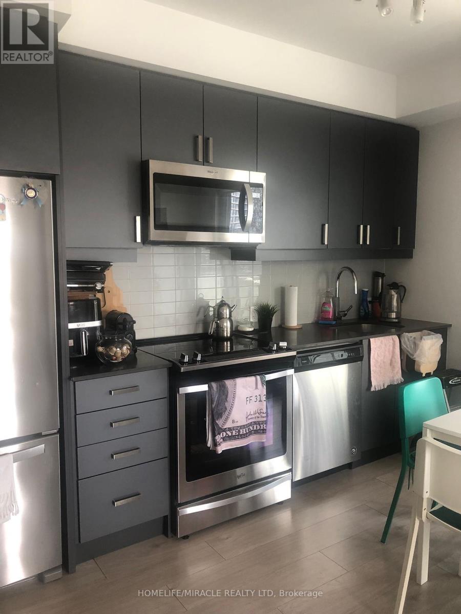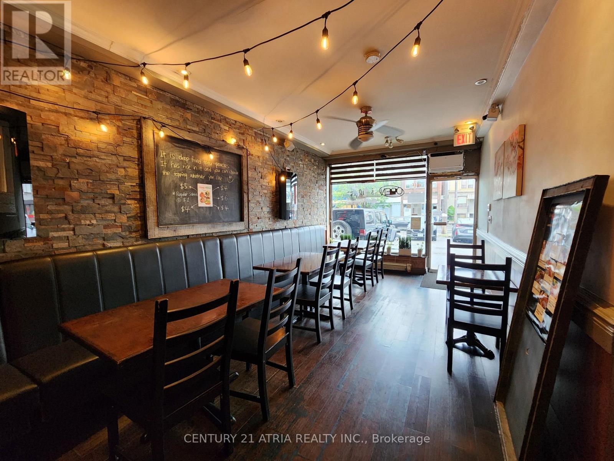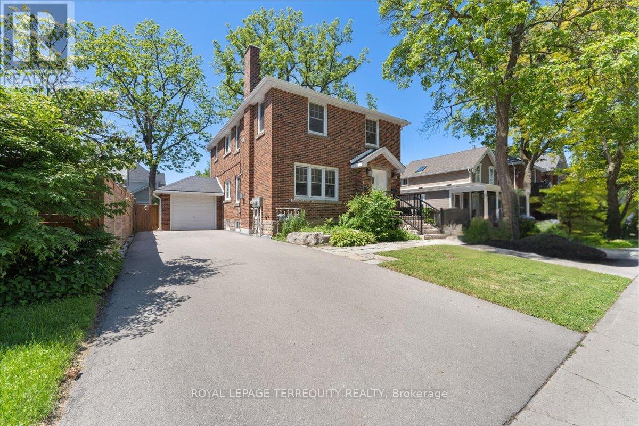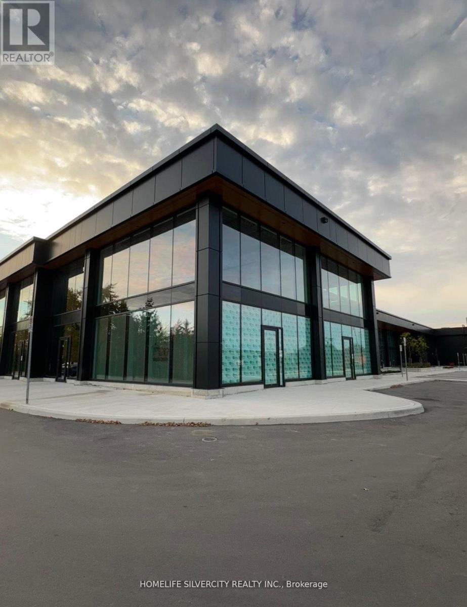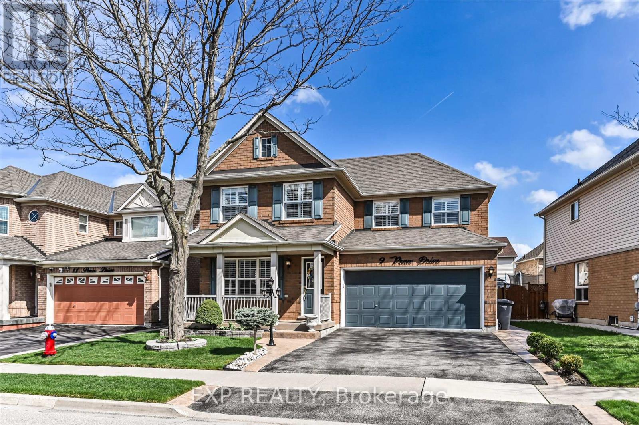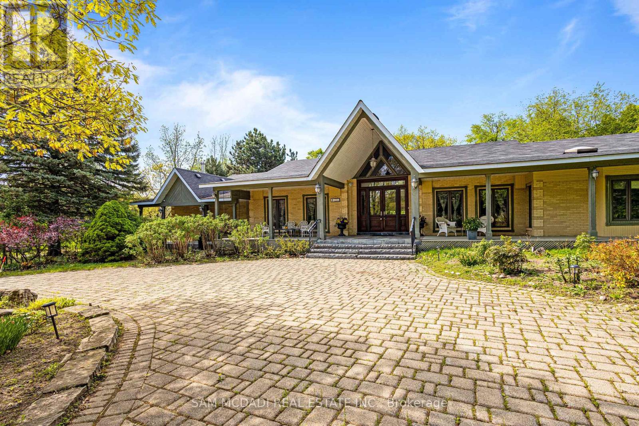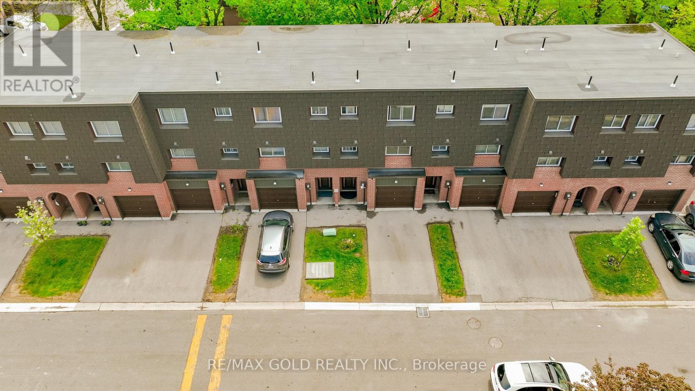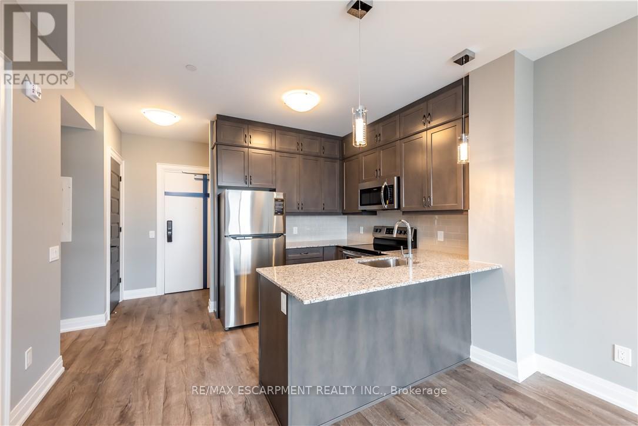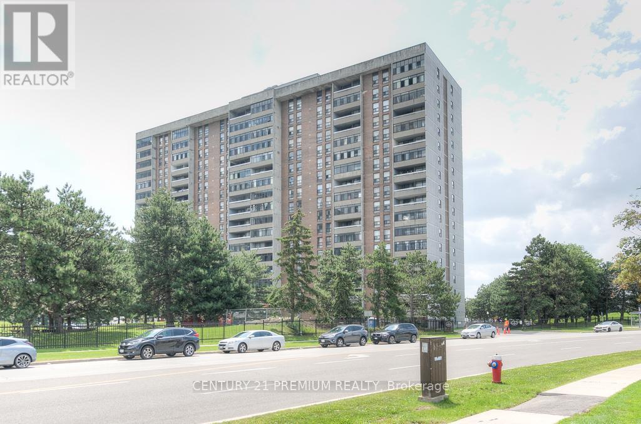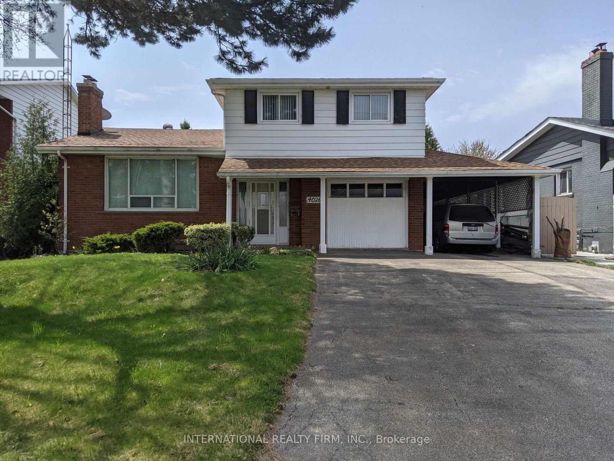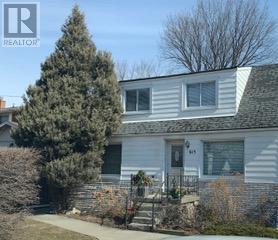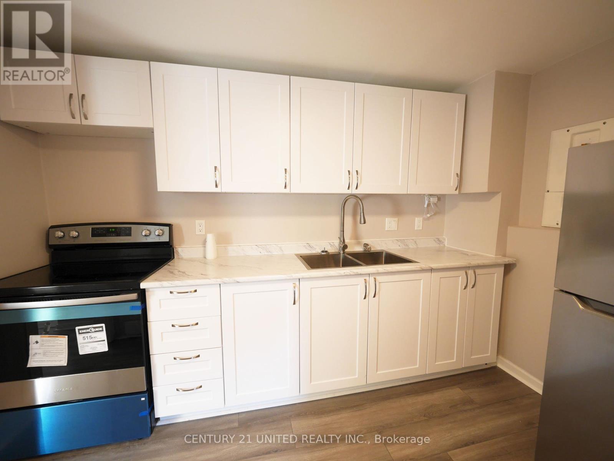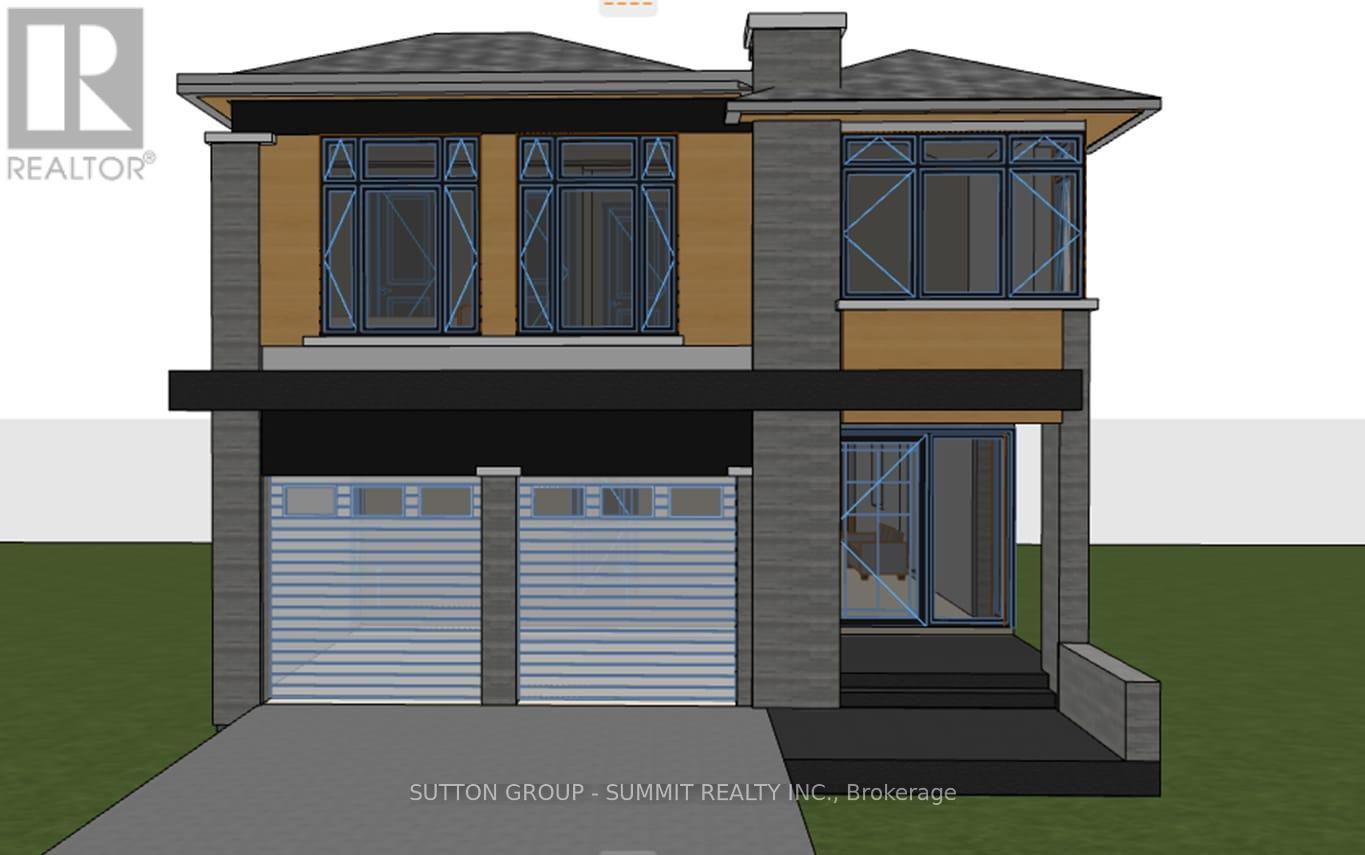5 - 115 Eight Street
Toronto, Ontario
Beautiful, Bright & Cozy, Sun-Filled, 1Br Apartment, With A Balcony, On The Second Level. Saturated On A Quiet Street, Lots Of Natural Light, Close To Everything, Walking Distance To Ttc, Shopping,Sports Centers, Bars, Restaurants, Etc. And So Much More Features. (id:59911)
Search Realty
10 - 115 Eighth Street
Toronto, Ontario
Beautiful, Bright & Cozy, Sun-Filled, 1Br Apartment, With A Balcony, On The Second Level. Saturated On A Quiet Street, Lots Of Natural Light, Close To Everything, Walking Distance To Ttc, Shopping,Sports Centers, Bars, Restaurants, Etc. And So Much More Features. Hardwood Floors In The Rooms, Tiles In The Washroom And Kitchen, Backsplash, Fridge, Stove, Range.No Smoking.Tenant Pays His Own Hydro And 10% Of The Remaining Bills. 1M Tenant Liability Insurance.$300 Key Deposit. (id:59911)
Search Realty
1009 - 8 Nahani Way
Mississauga, Ontario
LOCATION! Welcome to luxurious CORNER 2 bedroom PLUS 2 FULL bathroom unit IN HIGH DEMAND AREA OF MISSISSAUGA. The unit comes with one underground parking, LARGE balcony with unobstructed view. 10 ft. ceiling Bright & functional layout, laminate flooring throughout. Modern kitchen features Quartz counter, B/I appliances, backsplash. Ensuite laundry 1 parking included. Building amenities include 24-hour concierge, Outdoor Pool, Terrace with BBQ, Gym, Party Room, Lounge Area and MANY More. CLOSE TO SQUARE ONE..MUST SEE APARTMENT. (id:59911)
Homelife/miracle Realty Ltd
1553 Dupont Street
Toronto, Ontario
An Incredible Opportunity to Run a Well-Established Restaurant That Boasts a Loyal Customer Base and Generates Substantial and Consistent Income. Prime Location in the Heart of Trendy Junction Area Surrounded By High Density Office/Retail/Residential Area. With the Immense Potential for Growth, Especially With the Ongoing Development of the Galleria On the Park and Its Expanding Community, This Turn-Key Opportunity is Here for You to Take Over With Your Unique Concept and Continue to Expand Its Success. LLBO Included. The Kitchen is Suitable for Many Other Types of Cuisine. Gross Month Rent of $2,900+HST + 5 Lease Term. The Landlord is Willing to Extend or Sign a New Lease. (id:59911)
Century 21 Atria Realty Inc.
Main Unit - 1431 Caroline Street
Burlington, Ontario
Freedom of condo living, without the crowd. Main level unit within walking distance to the lake, Spencer Smith Park, various trails and bikeways. Hardwood flooring throughout, gas fireplace, eat-in kitchen with quartz counters and stainless steel appliances. Heated bathroom floors, in-suite laundry, smart-key entry. Window coverings included. Self controlled heat/ac. Full sized garage with additional rafter storage and parking for 2-3 vehicles in driveway. Shared green space with fenced yard. Landscaping and snow removal included. (id:59911)
Royal LePage Terrequity Realty
27 - 530 Speers Road
Oakville, Ontario
Welcome to South Oakville Square! Introducing a brand new, premium office condominium located in the heart of Oakville just minutes from OEW and Hwy 403. This 900 sq. foot unit features an expansive glass curtain wall, offering an abundance of natural light and creating a bright, modern and inviting workplace. Delivered in shell condition, it includes plumbing rough-ins and HVAC, providing the flexibility to customize the space to your specifications, as permitted. Located in one of Oakville's busiest corridors, this is a prime location. (id:59911)
Homelife Silvercity Realty Inc.
18 Raccoon Street
Brampton, Ontario
A rare find in Brampton where style, space, and smart investment come together. Set on a quiet, family-friendly street, 18 Raccoon Street is a beautifully upgraded 4-bedroom detached home in the sought-after Gore Industrial North, featuring a fully legal 2-bedroom basement apartment with a private side entrance ideal for rental income or extended family. Inside, enjoy hardwood floors, pot lights, zebra blinds, and a formal dining area with a modern chandelier. The kitchen offers quartz countertops, soft-close cabinets, stainless steel appliances (including a gas stove), and a large centre island. Walk out to a finished concrete patio perfect for outdoor entertaining. Upstairs, the spacious primary suite includes a walk-in closet and spa-like ensuite with Jacuzzi tub and separate shower. Three more bedrooms, a second full bath, and a laundry room with front-loading machines complete the upper level.The basement apartment offers a private, income-ready layout. With fresh neutral paint, an oak staircase, double-door entry, interlocking stonework, and parking for six including a garage this home checks all the boxes.Close to top schools, parks, transit, shopping, and highways. (id:59911)
Exp Realty
9 Penn Drive
Brampton, Ontario
Beautifully renovated in 2023 and impeccably maintained 4-bedroom, 3-bathroom detached home in the highly sought-after Fletcher's Meadow community of Brampton. Nestled on a quiet, family-friendly street, this bright and spacious home features a modern upgraded kitchen with stainless steel appliances, ample cabinetry, and a cozy breakfast area that walks out to a large deck in the private backyard complete with a gazebo, perfect for outdoor dining and entertaining. The family room offers a warm ambiance with a gas fireplace, while elegant California shutters throughout add a touch of style and privacy. Bathrooms have been tastefully upgraded, and the spacious primary bedroom includes a walk-in closet with custom built-in shelving. Filled with natural light and offering a functional, open layout, this home is ideal for comfortable family living. Enjoy the convenience of walking distance to schools, public transit, and Fletchers Meadow Plaza which offers groceries, restaurants, fast food, and a gym, and just minutes from Mount Pleasant GO Station, this move-in-ready home offers the perfect blend of comfort, style, and convenience for any growing family. Recent Upgrades: Washrooms (2023) Laundry (2023) Kitchen (2023) Stairs (2023) Furnace & AC (2023) All Appliances (2023) Dryer (2020) Upstairs Hardwood Floor (2018) Pattern Concrete (2018) Roof (2013) (id:59911)
Exp Realty
450 Townsend Avenue
Burlington, Ontario
Charming Bungalow Overlooking Burlington Golf and Country Club. Renovate the existing space to your taste - Or build your dream home. Nestled against the stunning backdrop of the Burlington Golf and Country Club, this meticulously maintained bungalow promises a lifestyle of serenity and leisure, surrounded by nature's beauty. Sprawling over 2,100 square feet on the main level, this charming bungalow boasts generously sized rooms that invite comfort and convenience. Each space flows seamlessly, making it perfect for both entertaining and intimate family gatherings. Enjoy picturesque views of lush greens and mature trees from the comfort of your own home. With large windows strategically placed throughout, natural light floods in, creating a warm and inviting atmosphere. Whether its morning coffee or evening sunsets, the vistas will leave you enchanted. Retreat to your private sanctuary in the expansive primary bedroom, complete with a large ensuite bathroom that offers a spa-like experience. The home boasts an impressive 1,800 square foot basement, ready to be transformed into your dream recreational space, home gym, or additional family area. The possibilities are endless! Lovingly cared for by the same owners for over 35 years, this home reflects pride of ownership. Its ready for new memories to be created, while still retaining the charm and character that has made it so special. Imagine waking up each morning to the serene sounds of nature, with the prestigious Burlington Golf and Country Club just steps away. Located in the heart of Aldershot. Embrace a community that values both relaxation and recreation, where you can enjoy a round of golf or stroll through the scenic trails nearby. This captivating bungalow is not just a place to live; its a lifestyle waiting to be embraced. (id:59911)
RE/MAX Real Estate Centre Inc.
16 Calstock Place
Brampton, Ontario
Nestled in the prestigious Credit Ridge, this custom estate bungalow is a true hidden gem, offering a "Muskoka in the City" feel with unparalleled privacy and tranquility. Situated on a very private lot that backs directly onto a conservation area. Eenjoy breathtaking views and peaceful mornings with coffee in the expansive solarium. Multiple balconies further enhance the connection with nature.The property boasts 15 ft cathedral ceilings in the foyer and living room creating an immediate sense of grandeur. The gourmet kitchen is a chef's dream, featuring a custom island with elegant quartz countertops, SS Appliance , and a large breakfast area complete with a cozy fireplace. The main floor also offers a den with built-in shelves and a French door, providing a perfect space for a home office or library. A separate dining room with a convenient servery makes this home ideal for hosting family gatherings and entertaining guests.The main floor features three generous-sized beds and three baths. The primary ensuite is a complete with bath and jacuzzi tub. The finished basement offers incredible versatility with a full apartment, including three additional bedrooms, a den, a recreation room, Two 3-piece ensuite, and a kitchen. This setup is perfect for multi-generational living or presents excellent income potential.The landscape of the property extends to a cabana-style backyard, creating an oasis perfect for outdoor activities and relaxation. Exceptional curb appeal, multiple balconies and walk-outs throughout the home flood the interiors with an abundance of natural light. Ample parking including a double car garage located at the rear and an additional single car garage on the side. This home is a truly rare offering. Please note there are separate property tax bills, including for the Empty Lot #3 Tax, which is $332.05. (id:59911)
Sam Mcdadi Real Estate Inc.
2223 Devonshire Crescent
Oakville, Ontario
Where timeless elegance meets the comfort of everyday living tailor-made for family life. Tucked away on an oversized pie-shaped lot and backing onto a lush ravine, this home offers the kind of peace and privacy you'd expect from cottage country-without ever having to leave. With over 5700sqft of total living space, it the perfect home for your growing family. From the moment you step inside, the thoughtful design and flow are clear. Soaring 10-foot ceilings on the main floor, starting with a charming living room featuring a bay window, coffered ceiling, and classic ceiling medallion. The formal dining room is ready for the big stuff-holiday dinners, milestone celebrations, or just a really great Sunday roast. The upgraded kitchen is a total win for home chefs: quartz counters, stainless steel appliances (2021), centre island, and space for all your favourite gadgets. There's even an eat-in breakfast area with a walkout to the deck perfect for morning coffee overlooking the ravine. The showstopper? The incredible family room with 20-foot ceilings, a gas fireplace, and huge arched windows that flood the space with light. It's cozy, bright, and surprisingly grand all at once. Just up a half-flight is a bonus mezzanine ideal for a home office, den, or reading nook. There's even a main-floor laundry w/ direct access to the double garage super handy for busy families. Upstairs, the generous primary suite offers a 6-piece ensuite, walk-in closet, and a sunny sitting area that feels like your own private lounge. The second bedroom has its own 4-piece ensuite and walk-in closet, while bedrooms three and four have large picture windows, double closets and share a spacious 4 pc Jack & Jill bath. Downstairs, the fully reno'd lower level is perfect for hosting movie nights, cheering on the game, carving out space for a home gym, and easily accommodates your oversized sectionals, a big screen, games tables or all three. Designed for your family -move in and enjoy! (id:59911)
Sage Real Estate Limited
114 - 17 Darras Court
Brampton, Ontario
Welcome to 17 Daras Court Located in Desirable D-Section of Brampton Close to Go Station & Hwy407/410 with No House at the Back...Backs onto the Park Features Multi-level Condo Town Home with Functional Layout...Bright & Spacious Living Room with High Ceilings Walks out the Backyard ...Formal Dining Area Overlooks to Living Room from Above...Updated Kitchen with Caesar Stone Counter Top/Back Splash/Pot Lights Full of Natural Light Overlooks to Front...2Washrooms with Caesar Stone Counter Top...3 Generous Sized Bedrooms with Closets...Finished Lower Level can be used as Cozy Family Room/Home Office or Bedroom or Simple Rec Room...Maintenance Includes Building Insurance, Water, Parking, Common Elements...Ready to Move in Beautiful Home Close to Schools, Highway 410, 407, Bramalea City Centre, Go Station, Library, Groceries, Transit, Walking Trails and Parks...Great Opportunity for First Time Home Buyers (id:59911)
RE/MAX Gold Realty Inc.
303 - 50 Kaitting Trail
Oakville, Ontario
5 NORTH condo located in OAKVILLE built by Award Winning Builder! Stunning condo features 1 BEDROOM + DEN, upgraded open concept kitchen with breakfast bar, stainless steel appliances, living room, 4 pcs bath, in-suite laundry, balcony with view of beautiful courtyard. Quality upgrades through out includes kitchen quartz counter top, ample cabinetry, back splash, waterproof vinyl plank flooring throughout, light fixtures, faucets, bathroom accessories, and blinds. Unit also comes with 1 underground parking spot, and locker. Building features secure entrance, 2 elevators. Buildings is equipped with exercise room, party room, ROOF TOP TERRACE. At 5North your enthusiasm for life is met with modern prestige and it comes with complete smart technology built right in to your condo, ensuring maximum comfort, security and ease of use. Ideal for young professionals, retirees, commuters. Convenient location near Hwy access (403/407/QEW), hospital, restaurants, shopping and etc. RSA. 600 sqf unit and 43 sqf balcony, as per builder plan. Locker #465, Underground Parking #159. Available for immediate possession. (id:59911)
RE/MAX Escarpment Realty Inc.
204 - 15 Kensington Road
Brampton, Ontario
LOCATION!! LOCATION!! LOCATION!! VERY WELL MAINTAINED bright and spacious 2-bedroom condo. The property boasts laminate flooring throughout, with a spacious enclosed balcony that can be converted into an office room, and a good-sized locker room inside the unit. Being on the 2nd floor eliminates the need for elevator use. Impeccably maintained and flooded with ample sunlight. Situated in one of the finest buildings in the area, it offers every imaginable amenity, including shopping, transportation, proximity to the GO Bus Terminal, Bramalea City Center, all just a stone's throw away. The building has a well equipped exercise room, an outdoor pool, a party room and ample visitor parking. First Medicine college of Toronto Metropolitan University is coming up in 2025 in Brampton which is just at walking distance away from the property. (id:59911)
Century 21 Premium Realty
4026 Wilcox Road
Mississauga, Ontario
Extremely rare opportunity to build your dream home on a Huge 55' x 207' Lot! Calling all developers / builders and contractors! Located on one of the most sought after streets in central Mississauga. Surrounded by executive multi million dollar homes. Close to all essential amentities and the City Centre. One of the largest polish church and cultural centre located on Cawthra Rd. Property being sold "as is, where is". (id:59911)
International Realty Firm
931 Broadway Boulevard
Peterborough North, Ontario
This 9 year old bungaloft style home has much to offer. Set up for main floor living with open concept living and kitchen area with vaulted ceilings. Main floor primary bedroom with ensuite bath. Main floor laundry, 2 pc bath. Upper loft area features 2 bedrooms and full bath. Attached double car garage. Parks. schools and major shopping nearby (id:59911)
Stoneguide Realty Limited
615 Browns Line
Toronto, Ontario
Attention all Builders and investors. Huge 50Ft front lot on Browns Line. Split the lot and build 2 new homes. Drawings available upon request. Lot size is rare find in this great neighbourhood. Close to Shopping, Schools, Go station & MaHighways. Amazing opportunity for investment. Home is currently tenanted. Selling as is. Zoned RM (U3) allows for 3 units per lt after severance. (id:59911)
Royal LePage Security Real Estate
381a Queen Street
Peterborough Central, Ontario
Centrally located, recently renovated apartment for rent with a newly built back deck. Apartment features 2 bedrooms, updated 3-piece bathroom, good size living room and renovated kitchen with brand new fridge and stove. All new flooring throughout. Assigned parking available for an additional $75/month. Close to downtown shops, restaurants, parks, trails and public transit. $1,695/month, plus heat and hydro (landlord pays for water). (id:59911)
Century 21 United Realty Inc.
7 Engleburn Place
Peterborough East, Ontario
Immaculate 2.5 storey solid brick home in the heart of East City. This family home offers the perfect blend of old Peterborough charm and modern styling. Features include a bright and spacious main floor layout, gym and sauna wing with 3 pc bath, heated in-ground pool with stamped concrete patio, multiple gas fireplaces, original millwork and more. The main floor offers a foyer entry, living room with gas fireplace, custom kitchen with stainless appliances, formal dining room, powder room, and walkout to rear yard and patio. The second level offers a primary bedroom with full ensuite bath, three additional bedrooms and a full bathroom laundry room. The third floor features a bright and open studio rec room space perfect for whatever use you choose. The entire property has been extensively updated and beautifully maintained. Attached garage and room for three parking spaces is an added bonus. Prime walkability with local amenities and river trails nearby. Turn key living in one of Peterborough's most highly south after locations. (id:59911)
Century 21 United Realty Inc.
House - 17 Ben Machree Drive
Mississauga, Ontario
Incredible opportunity in prime Port Credit! Welcome to 17 Ben Machree Dr a charming,well-maintained home situated on an exceptionally large lot in one of the most sought-afterlakeside communities. This rare property offers endless possibilities: live in as-is, renovate,build your dream home, or explore the potential to sever the lot. Steps to the lake, scenictrails, parks, GO station, and Port Credits vibrant shops and dining. A true gem with futuredevelopment potential in an unbeatable location. As is, where is(Dimensions of the rooms, As is where is) (id:59911)
Sutton Group - Summit Realty Inc.
17 Ben Machree Drive
Mississauga, Ontario
Attention builders and lake enthusiasts! This prime building lot offers the perfect opportunity to construct two luxury detached homes. Surrounded by multi-million-dollar properties, the area is experiencing a surge in custom home development. Situated in the highly sought-after Cranberry Cove in Port Credit, you'll be just steps away from the lake, parks, and scenic trails. Dont miss out on the chance to build and live in this coveted location! As is, where is. (id:59911)
Sutton Group - Summit Realty Inc.
618 - 335 Wheat Boom Drive
Oakville, Ontario
Stylish, bright and brand-new 1-bedroom + den, 1-bathroom unit with parking and a locker in Oakville's coveted Dundas & Trafalgar community. Designed for modern living, this suite features a functional layout with laminate flooring throughout, a stylish kitchen with a center island, elegant quartz countertops, and soaring 9-foot ceilings. The open-concept living and dining area extends to a private balcony, while the versatile den is ideal for a home office. $15,000 in upgrades were done. Enjoy the convenience of 1 underground parking space, 1 locker, and high-speed internet included in the maintenance fee. Steps from grocery stores, Canadian Tire, banks, restaurants, and more, with easy access to highways, public transit, Oakville Hospital, and Sheridan College. (id:59911)
RE/MAX Aboutowne Realty Corp.
1802 - 100 County Ct Boulevard
Brampton, Ontario
!! RENOVATED !! CONDO 2 BED + 1 DEN PLUS 2 FULL BATHROOMS STUNNING CONDO AVAILABLE FOR LEASE IN THE MOST DESIRABLE LOCATION OF THE BRAMPTON. THIS CONDO IS FILLED WITH NATURAL SUNLIGHT. KITCHEN BEAUTIFULLY RENOVATED WITH QUARTZ COUNTERTOP AND UPGRADED APPLIANCES. WALKING DISTANCE TO BUS STOP, BIG PLAZAS, GROCERY STORES AND LOTS OF POTENTIAL WITH FUTURE DEVELOPMENT OF LRT. NO MORE UTILITIES BILLS ANYMORE SINCE ALL UTILITIES ARE INCLUDED IN THE MAINTENANCE. GYM, POOL, SAUNA, TENNIS CRT, PARTY ROOM, LIBRARY, CAR WASH STATION, BILLIARDS & 2 UNDERGROUND PARKING SPOTS. FRESHLY PAINTED (id:59911)
Century 21 Paramount Realty Inc.
1010 Caledonia Road
Toronto, Ontario
Welcome to 1010 Caledonia Road: A Spacious, Cozy Basement Apartment That's Been Thoughtfully Updated With Modern Touches for Comfortable Everyday Living. This Two-Bedroom Unit Features a Bright Open-Concept Layout, Generous Bedrooms, and a Functional Kitchen, Offering Plenty of Room to Relax and Make Yourself at Home. Shared (Non-Coin) Laundry Is Available for Your Convenience. Located Just Steps From Transit, Shopping, Restaurants, and Schools, This Well-Kept Space Offers Incredible Value in a Prime Toronto Location. Great Find for Anyone Looking for Comfort, Convenience, and a Move-In-Ready Home. Book Your Showing Today and Take the First Step Toward Making This Your New Home. (id:59911)
Royal LePage Real Estate Services Ltd.
