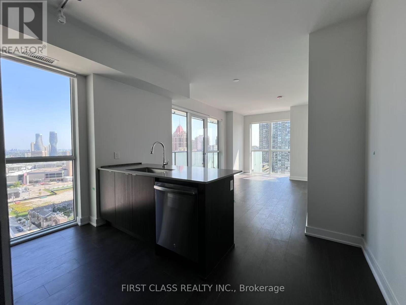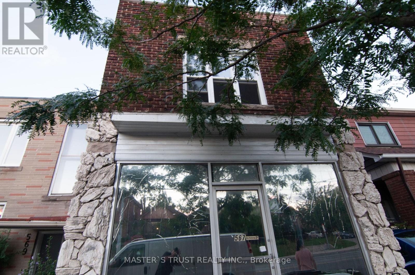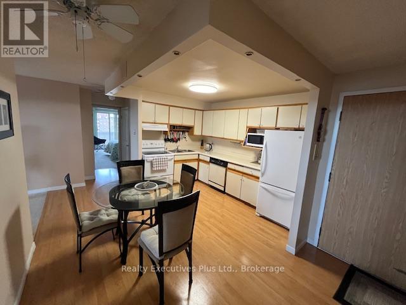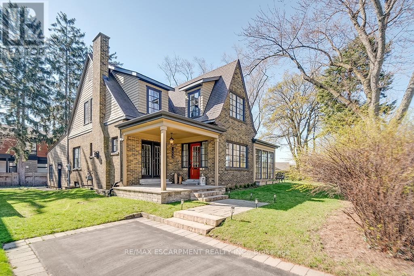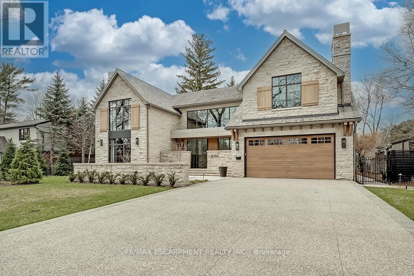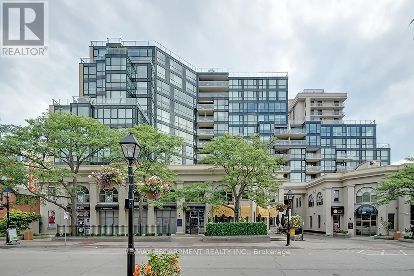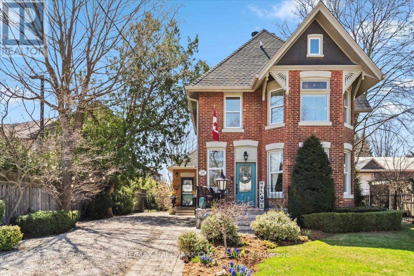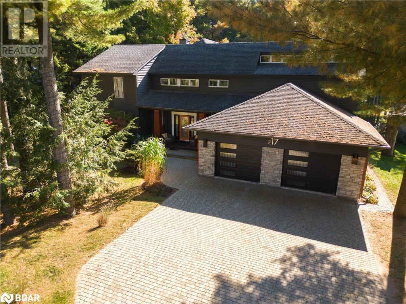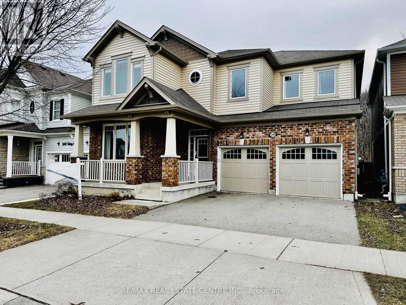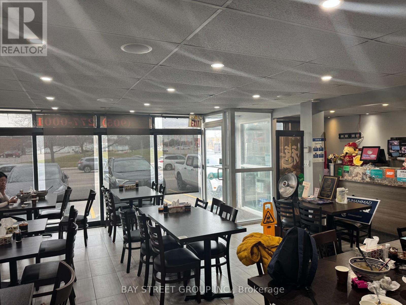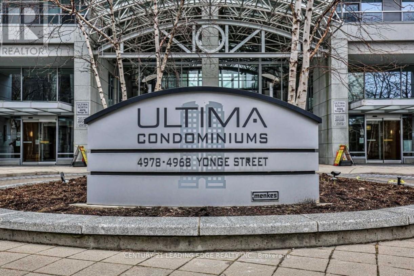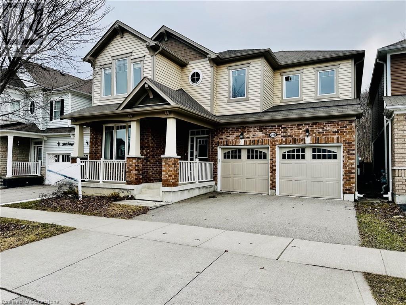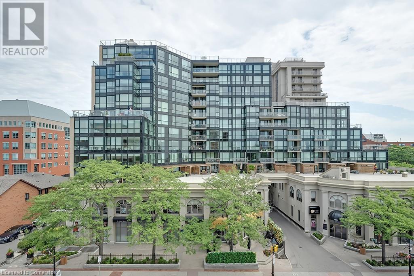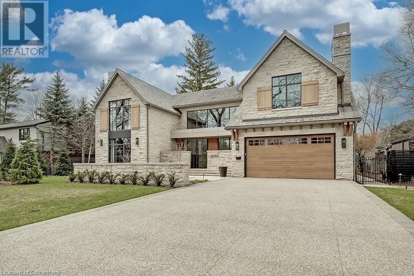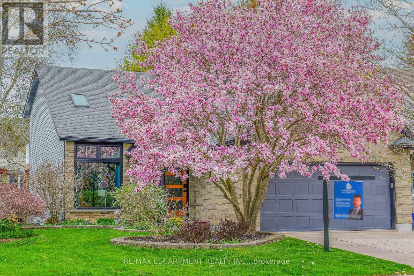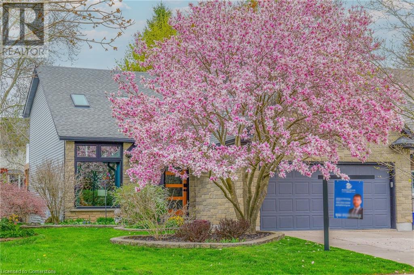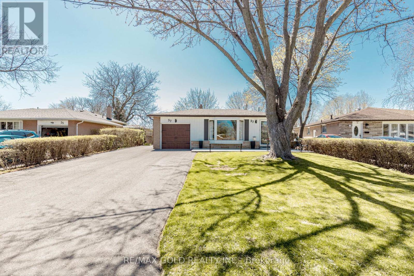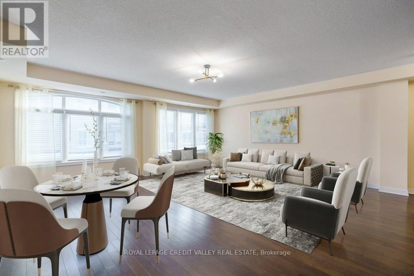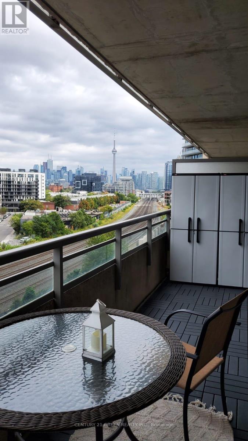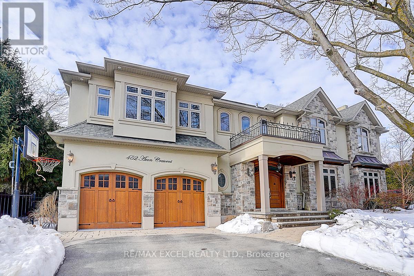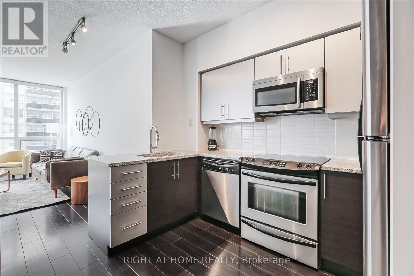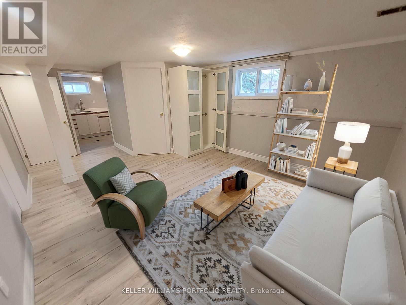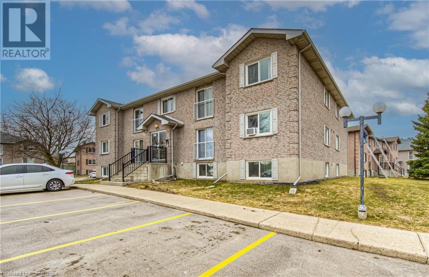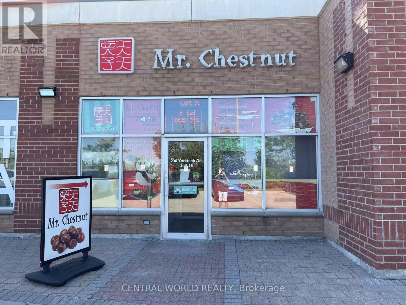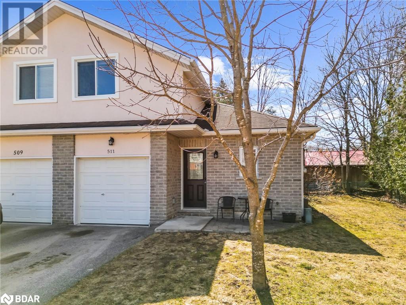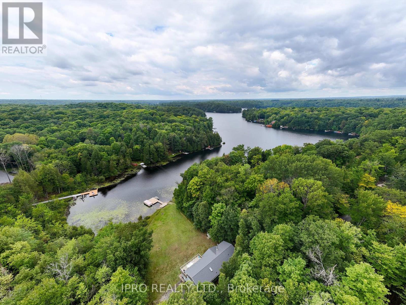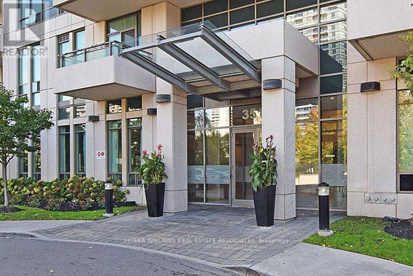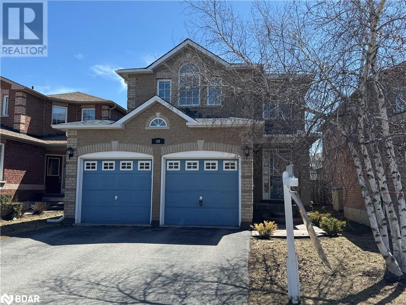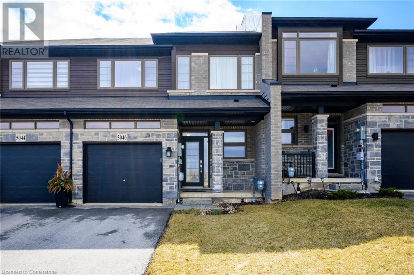40 Forest Edge Crescent
East Gwillimbury, Ontario
Welcome to your dream home - a rare and exceptional find! This meticulously crafted home highlights unique features with over $200k in upgrades! From the professionally finished basement and beautifully landscaped backyard, this home offers a perfect balance of modern luxury. Control lights, TVs, security, garage doors, and sound all from your phone! As you step inside, natural light fills the spacious, open floor plan. With over 5000 sq ft of finished living space, there is plenty of room for everyone. Generously sized bedrooms each have their own w/i closet and private ensuite - perfect for ultimate privacy. A chefs kitchen contains top-of-the-line appliances - 6-burner Dacor gas stove and oversized JennAir fridge. The W/I pantry adds exceptional storage. The spacious entry opens to the dining/living area featuring wainscoting and coffered ceilings, creating a grand first impression. The basement is an entertainer's dream, with versatile space for a home gym, movie viewing, game zones, and more. Outside features a large sports court with a commercial grade basketball hoop, hot tub, dining area and lounging space that is ready for a gazebo. All of this with the privacy of a protected forest directly behind and siding the lot, making this home the most private one on the block! Convenience is key, with a double car garage featuring a sleek epoxy floor that keeps everything organized and pristine. Enter directly into the mudroom, perfect for dropping off gear and staying organized w/ extensive shelving & cupboards. With upper-floor laundry, you can say goodbye to lugging clothes up and down stairs! The master suite is an absolute retreat, featuring an extra-large, fully upgraded walk-in closet that has storage solutions for even the largest wardrobe. The master bath is equally impressive, with dual sinks, a luxurious soaker tub, and a glass-enclosed shower for a spa-like experience. This isn't just a home; its a lifestyle! Close to shopping & 404 - just move in! (id:59911)
Right At Home Realty
1606 - 4130 Parkside Village Drive
Mississauga, Ontario
This unit boasts laminate floors throughout, along with quartz counters and high end built-in stainless steel appliances in the kitchen. The highlight is the oversized balcony, offering a picturesque view of Square One. Just steps away from Square One, this apartment is ideal for both students and professionals. (id:59911)
First Class Realty Inc.
69 Livingstone Avenue
Toronto, Ontario
Fantastic Family Home in Briar Hill-Belgravia! Discover the perfect family retreat in Briar Hill-Belgravia! This delightful home boasts an unbeatable location, with schools, parks, shops, and the TTC just a short walk away. Commuting is a breeze with the future Eglinton LRT and subway steps from your door, as well as easy access to the 401. Enjoy the privacy and comfort of the main floor in this well-maintained 3-unit home. Embrace the strong sense of community and lush green spaces, including the nearby Belt-Line Trail. Convenience abounds with local amenities catering to your needs. Top-notch schools complete the package for a fantastic family lifestyle. Don't miss out on this incredible opportunity to call this Briar Hill-Belgravia gem your own! (id:59911)
Royal LePage Signature Realty
5655 Osprey Avenue
Niagara Falls, Ontario
A beautiful 4-bedroom house, back to natural green space, no rear neighbor, in one of the most desirable subdivisions in Niagara Falls, around 2000 sf, 2.5 baths, sliding door and large windows provide an abundance of natural light, enjoy the fireplace and absence of rear neighbors. Private master bedroom with 4 piece en-suite bathroom and walk-in closets, 2nd-floor laundry, large kitchen with an island, double garage. Credit check, employment letter and financial proof required for application. (id:59911)
Real Land Realty Inc.
157 - 80 Acorn Place
Mississauga, Ontario
3 Bedroom Townhome Centrally Located In Mississauga. Open Concept Living & Dining Rm With Hardwood Floors, Lower Floor Family Room With Walkout To Backyard & Garage Access, Large Sunny Kitchen With Breakfast Area. Close To Hwy403 And Hurontario St, Minutes To Square One, Oceans Food Market, Lcbo And More. (id:59911)
Jdl Realty Inc.
Upper - 567 Oakwood Avenue
Toronto, Ontario
Utilities Are Included!! High Demand area in Mid-Town. 3 Bedroom Apartment, Separate Entrance, One Parking is Included. Close to Bus Stop, Shopping and All Amenities. Looking for AAA Family Tenants. No Laundry. Two Window AC Units available. (id:59911)
Master's Trust Realty Inc.
1507 - 100 Dalhousie Street
Toronto, Ontario
Welcome To The Social Condos By Pemberton. This Welcoming Unit Offers 2 Bedroom And 2 Baths Layout With Large Windows and Balcony. SouthEast Exposure W/Plenty Of Natural Light And Top Tier Finishes. Soaring 9' High Ceilings, High-End Kitchen With Sleek Quartz Counters/Quality Stainless Steel Appliances, Quality Designed Cabinets & Upgraded Backsplash. Wide Stylish Laminate Flooring T/O. With Meticulously 14,000Sf Designed Amenity Space, Including A Fitness Center, Yoga Room, Steam Room, Sauna, Party Room, And BBQ Areas, You Are Bound To Impress Your Guests! Quick Access To Public Transit, Shops, Restaurants And Universities, This Condo Offers The Ultimate In Urban Living. This Unit Is Perfect For Professional, Students are welcomed! Wi-Fi services Included In Maintenance Fee! (id:59911)
First Class Realty Inc.
810 - 7 Grenville Street
Toronto, Ontario
Luxury Building! Steps Away To College Subway Station! This One Bedroom Unit Has The Best Layout W No Space Wasted! Modern Kitchen W Central Island! Beautiful West Views! 9 Ft Ceiling! Laminated Floor Throughout! Large Balcony! Close To Ryerson And U Of T. Easy Access To Eaton Centre, Loblaws, And Parks! Swimming Pool On The Top Floor! (id:59911)
Dream Home Realty Inc.
801 - 26 Norton Avenue
Toronto, Ontario
Rarely Available Beautiful 2 Bed, 2 Bath Unit In Bravo Condos, A Luxury Bldg In The Heart Of North York. This Condo Is Filled W/ Natural Light And Has Floor To Ceiling Wrap Around Windows. Great Layout W/ Laminate throughout, Modern concept kitchen with upgraded quartz countertop, backsplash. 9' smooth ceiling. Stainless steel appliances. Walking Distance To Shops, Restaurants, Public Transit, Subway school & Library.24 hrs security. 1 parking and 1 locker are included ! (id:59911)
Homelife Golconda Realty Inc.
604 - 21 East Avenue S
Hamilton, Ontario
Wow! here is your chance to purchase a very rare large 1335 sq/ft Condominium with 3 bedrooms , 2 bathrooms and 2 underground parking spots. Situated right across the Street from St. Patrick Catholic Elementary School. Best priced Condo in the building on a per sq/ft basis. This property boosts a very large family room, Kitchen and dining room area. Lage Primary Bedroom with en-suite bathroom and walk in closet. This Corner unit property consist of two Patios with sliding doors providing great cross wind breeze also featuring both sunrise and sunset views . Separate Laundry Room with two full size machines. Large Hot water Tank. All the space you would expect to find in a full size home at a fraction of the cost of a detached house. Walking distance (17 min) to Hamilton General Hospital or a 7min drive. Call today to check out this amazing opportunity. (id:59911)
Realty Executives Plus Ltd.
1050 Mohawk Road
Burlington, Ontario
Beautifully upgraded character home in Aldershot's exclusive "Indian Point"! Just steps to downtown, the bay/lake, restaurants, shops, parks, highway access and the Burlington Golf & Country Club! Stunning custom kitchen with granite, coffered ceiling, stainless steel appliances, gas cooktop and a subway tile backsplash. Spacious family room with vaulted ceiling and a walkout to a large patio overlooking a tranquil outdoor setting. Living room with gas fireplace and large separate dining room with bay window and wainscoting opens to a charming sunroom with tray ceiling and walkout. The upper level features three bedrooms including two with stunning views of Burlington Bay and a primary bedroom with spa-inspired 5-piece ensuite and a separate dressing room! Hardwood floors, crown moulding, pot lighting and loads of natural light throughout! Main level laundry/mudroom with inside entry from a double garage with EV charger and two driveways with combined parking for at least 8 cars. 3+1 bedrooms and 2.5 bathrooms. (id:59911)
RE/MAX Escarpment Realty Inc.
3093 Princess Boulevard
Burlington, Ontario
Introducing "Roseland Manor" Awarded "Luxury Residence Canada" in the prestigious 2024 International Design & Architecture Awards! Located in the heart of "Olde" Roseland on a 100' x 150' lot backing onto Roseland Park and Tennis Club. 9,747 sq.ft. of luxury living space that showcases impeccable craftsmanship and harmoniously combines elegance and functionality. At the core of the home, the chefs kitchen boasts top-tier appliances, a full butlers pantry and a walk-out to a covered terrace with outdoor kitchen that overlooks the private and tranquil yard designed and completed by Cedar Springs. The great room helps to fill the home with loads of natural light thanks to its stunning display of floor to ceiling windows. The gas fireplace and a 20' coffered oak ceiling help to complete this unique and special setting. The main level also features a spacious bedroom with 3-piece ensuite and a library/office with gas fireplace and custom soapstone mantle. The luxurious upper level is highlighted by the primary bedroom, which incorporates a charming sitting area separated by a stone fireplace wall and features a 5-piece ensuite with access to a private dressing room. Two additional bedrooms on the upper level both have their own ensuites and the office can be used as an additional bedroom if desired. The extensive list of luxury features includes engineered white oak floors with herringbone hallway floors, oak ceilings, a residential elevator servicing all three levels, Control4 home automation, 400 amp service with 400 amp Generac generator, two laundry rooms, garage parking for three cars including a car lift to the lower level garage/workshop, an exterior snowmelt system for the driveway and front walkway/courtyard and a fully finished lower level with hydronic under floor heating, wine cellar, home theatre, exercise room and wet bar. This truly one of a kind residence is a unique opportunity and must be seen to be fully appreciated! 5 bedrooms and 4+2 bathrooms (id:59911)
RE/MAX Escarpment Realty Inc.
1001 - 415 Locust Street
Burlington, Ontario
Spacious 2 bedroom + den suite in prime downtown core location with stunning views of the lake, waterfront park and city lights beyond! 1,620 sq.ft. Primary bedroom with 4-piece ensuite and walk-in closet, sun room/solarium and an oversized laundry. South/southwest exposure provides loads of natural light. Building amenities include a party room, exercise room, rooftop deck/garden, car wash, sauna and bicycle storage. 2+1 bedrooms, 2 bathrooms, 2 underground parking spaces and 1 storage locker. (id:59911)
RE/MAX Escarpment Realty Inc.
125 Wellington Street E
New Tecumseth, Ontario
Ever dreamed of owning Victorian charm without the endless to-do list? Welcome to 125 Wellington St. E, where timeless beauty and modern comfort meet just steps from every convenience. The character and charm of this home have been lovingly preserved, while modern updates are thoughtfully executed, a rare find where charm and updates coexist seamlessly. Step into the bright, spacious foyer with the original staircase, complete with a hidden closet sure to delight your guests. Soaring high ceilings create an immediate sense of grandeur, complemented by rich woodwork, intricate doors, and vibrant stained glass that fill the home with elegance. Bright, quality windows fill the home with natural light, highlighting the meticulous details. Freshly refurbished front hall and kitchen floors in 2025 flow into a chefs kitchen featuring soapstone counters, custom cabinetry, and a layout designed for effortless cooking and entertaining. Host family and friends in the grand living and dining rooms, or relax in the cozy family room with heated floors, a gas fireplace, and an inviting loft perfect for curling up with a book, visiting grandkids, or guests staying the night.The serene primary suite offers a spa-like ensuite with a deep soaker tub and bespoke cabinetry, plus the convenience of an upper-level laundry room. A fully insulated third-floor attic offers endless possibilities for extra living space. Create an art studio, a private office, or a cozy retreat. Outside, the award-winning perennial gardens require little effort and offer a backyard oasis with a trickling pond, fountain, and a screened and covered porch perfect for morning coffees, summer evenings, or sipping wine as the rain drifts by. Perfectly positioned on one of the towns most beloved streets, lined with charming homes, and a short walk to downtown cafés, boutiques, and markets, 125 Wellington is more than a house, its a lifestyle, and this is the perfect place to begin the next chapter of your story. (id:59911)
RE/MAX Hallmark Chay Realty
0 West Lake Road
Massey, Ontario
Newly created rural building lot with sweeping views of West Lake and miles of Crown land. This beautiful 4-acre property gives you the peace, privacy and year-round fishing and outdoor activities you crave. Yet, just a few minutes away, you'll find the friendly Town of Massey, which offers a community medical clinic, elementary schools, dentist, an arena, churches, service clubs, shopping, popular Chutes Provincial Park and the annual Massey Fair. Don't miss out on this slice of paradise -- call today for full details and to view! (id:59911)
Claudine Bichette Real Estate Brokerage
17 Highland Drive
Oro-Medonte, Ontario
Welcome to your dream home on the prestigious Highland Drive in the heart of Horseshoe Valley! This stunning property is a masterpiece of design, featuring soaring cathedral ceilings and an expansive wall of windows that flood the space with natural light and offer breathtaking views of the lush, private, tree-lined lot. At the center of the home lies a gourmet, chef-inspired kitchen, fully updated to meet all your culinary needs. Every corner of this residence has been thoughtfully renovated and stylishly decorated, offering a blend of modern elegance and luxurious comfort. The main floor features a spacious master suite, perfect for those seeking both convenience and privacy, while the second level boasts two large bedrooms ideal for family or guests. The finished lower level includes two additional bedrooms, making this home a versatile choice for families of all sizes. It’s also an entertainer’s dream with a beautifully designed family room that includes a cozy fireplace, a bar, and even a home theater setup—perfect for movie nights or casual gatherings. But the outdoor spaces are just as impressive! The master suite opens onto a private, covered hot tub and a sprawling deck, creating your own personal retreat for ultimate relaxation. Nature lovers will appreciate the nearby hiking trails, skiing opportunities, and sports facilities like pickleball and tennis courts, as well as a play park for the little ones. With countless upgrades and distinctive features, this home is not just a place to live—it’s a lifestyle. Don’t miss your chance to experience the unmatched luxury and charm of Highland Drive. Schedule a viewing today and make this extraordinary property yours! (id:59911)
Exp Realty Brokerage
340 Falling Green Crescent
Kitchener, Ontario
Welcome to this breathtaking 5-bedroom 2 of them are master bedroom, 4-bathroom masterpiece, nestled in the highly sought-after Huron Park neighborhood. Designed for both elegance and practicality, this home offers the perfect balance of luxury and family-friendly living. Step through the grand entrance into a bright and welcoming foyer with soaring 9-ft Californian ceilings. To your left, a sunlit office space offers the perfect work-from-home retreat. Gleaming porcelain tiles lead you to the formal dining room and an expansive open-concept living area, complete with a cozy gas fireplaceideal for hosting and relaxing. The gourmet kitchen is a chef's dream, featuring premium stainless steel appliances, sleek granite countertops, a stylish subway tile backsplash, and an abundance of storage. Ascend the grand oak staircase to discover the luxurious primary suite, boasting a spacious walk-in closet and a spa-like ensuite bathroom with a soaker tub, walk-in shower, and dual quartz-topped vanities. Down the hall, you'll find four additional generously sized bedrooms and two more full bathrooms, ensuring ample space for everyone. Step outside to the large fenced-in yard, which backs onto protected green space. Enjoy the tranquility of nature with parks, trails, and the Williamsburg Wetland just steps away. Conveniently located near Trillium Trail, excellent schools, and a host of amenities, this home is perfectly positioned for modern family living. Don't miss your chance to call this exceptional property your new home. Schedule your private showing today!* "some photos are virtual staging" (id:59911)
RE/MAX Real Estate Centre Inc.
3443 Wolfedale Road
Mississauga, Ontario
Located In The Heart Of The Mississauga. Established & Turnkey Noodle Restaurant with excellent reviews and loyal customers. High sales volume and low costs to operate. This is your chance to take over a great operation located in the heart of Mississauga. High sales with delivery platforms. 16 feet exhaust hood, walk-in cooler available. This business is available with training, or it can be rebranded into a different concept, cuisine, or franchise. Rent $5,150/ Monthly (Include Tmi , Hst), Lease Term Till May 31st 2026 with 5 years renewal. (id:59911)
Bay Street Group Inc.
24 Drakefield Road
Markham, Ontario
Located in Markhams desirable Conservation Community, this wonderful family home offers the perfect blend of tranquility and convenience. Situated near Top Ranking Roy H. Crosby and St. Patrick schools, its ideal for families.Enjoy direct access to nature with a scenic path to Milne Park just across the street, where you can spend hours immersed in the outdoors. The lower level walk-up leads to a beautifully manicured backyard, perfect for relaxation and entertaining. Nestled in a quiet setting, yet just minutes from shopping, public transportation, and Highway 407 (id:59911)
Avion Realty Inc.
Ph303 - 4968 Yonge Street
Toronto, Ontario
Beautiful unit in a spectacular building with amazing views. This Over 1600 Square Foot Unit has got It All. Great Facilities Includes In Door Swimming Pool, Gym, Party & Games Room, Visitors parking, Guest Suite, 24Hr Concierge! . Direct Access To Yonge & Sheppard Subway. Walk To Theatre & entertainment.2 Parking & 1 Locker. 3 Bedroom 3 Bathroom Over 1600 Sq Foot Of Luxury For an amazing price! (id:59911)
Century 21 Leading Edge Realty Inc.
340 Falling Green Crescent
Kitchener, Ontario
Welcome to this breathtaking 5-bedroom 2 of them are master bedroom, 4-bathroom masterpiece, nestled in the highly sought-after Huron Park neighborhood. Designed for both elegance and practicality, this home offers the perfect balance of luxury and family-friendly living. Step through the grand entrance into a bright and welcoming foyer with soaring 9-ft Californian ceilings. To your left, a sunlit office space offers the perfect work-from-home retreat. Gleaming porcelain tiles lead you to the formal dining room and an expansive open-concept living area, complete with a cozy gas fireplace—ideal for hosting and relaxing. The gourmet kitchen is a chef's dream, featuring premium stainless steel appliances, sleek granite countertops, a stylish subway tile backsplash, and an abundance of storage. Ascend the grand oak staircase to discover the luxurious primary suite, boasting a spacious walk-in closet and a spa-like ensuite bathroom with a soaker tub, walk-in shower, and dual quartz-topped vanities. Down the hall, you'll find four additional generously sized bedrooms and two more full bathrooms, ensuring ample space for everyone. Step outside to the large fenced-in yard, which backs onto protected green space. Enjoy the tranquility of nature with parks, trails, and the Williamsburg Wetland just steps away. Conveniently located near Trillium Trail, excellent schools, and a host of amenities, this home is perfectly positioned for modern family living. Don't miss your chance to call this exceptional property your new home. Schedule your private showing today!* some photos are virtual staging (id:59911)
RE/MAX Real Estate Centre Inc.
415 Locust Street Unit# 1001
Burlington, Ontario
Spacious 2 bedroom + den suite in prime downtown core location with stunning views of the lake, waterfront park and city lights beyond! 1,620 sq.ft. Primary bedroom with 4-piece ensuite and walk-in closet, sun room/solarium and an oversized laundry. South/southwest exposure provides loads of natural light. Building amenities include a party room, exercise room, rooftop deck/garden, car wash, sauna and bicycle storage. 2+1 bedrooms, 2 bathrooms, 2 underground parking spaces and 1 storage locker. (id:59911)
RE/MAX Escarpment Realty Inc.
3008 - 39 Mary Street
Barrie, Ontario
Luxury Waterfront Condo with Unmatched Views | 1 Bed + Den, 2 BathLive the dream in this brand-new, high-end waterfront condo offering uninterrupted, south-facing views of the stunning Kempenfelt Bay. This 1-bedroom + den, 2-bathroom suite combines modern luxury with serene lakeside living.Step into a light-filled space with floor-to-ceiling windows that frame the breathtaking scenery and flood the home with natural light. The Scavolini kitchen is a chefs dream, featuring sleek Italian cabinetry, top-tier appliances, and a multifunctional island perfect for both meal prep and dining.The spacious primary bedroom offers tranquil water viewsyour own private retreat. Enjoy your morning coffee or evening wine on the private balcony, where the sights and sounds of the lake create a peaceful escape from the everyday.Perfectly positioned just minutes from the Allandale GO Station and major highways, this home blends the calm of lakeside living with seamless city access. Shopping, dining, and essential amenities are all within easy reach.Dont miss this rare opportunity to own a piece of Barries most coveted waterfrontschedule your private tour today! (id:59911)
Bay Street Group Inc.
1000 - 5775 Yonge Street
Toronto, Ontario
Turnkey Dental Clinic in Prime North York Location. Seize the opportunity to own a fully equipped, dental clinic situated at 5775 Yonge St, Suite 1000. Dental space exclusivity within the building, in business for 15+ years. Offers a comprehensive range of dental services, including prosthodontics, periodontics, general, and dental hygiene services. This clinic represents a rare opportunity for dental professionals seeking to establish or expand their practice in a thriving community. With a loyal patient base and a reputation for excellence. (id:59911)
Forest Hill Real Estate Inc.
283 Chaplin Crescent
Toronto, Ontario
Live In Or Renovate. 4 Bedroom Character Home With Lots Of Stain Glass In A Fabulous Location.Oversized Rooftop Deck Overlooking The Large Backyard With A Scenic View Of The Beltline. Recently Upgraded. Renovated Eat In Kitchen Plus 3 Baths. 2 Gas Fireplaces. Separate Entrance To Lower Level. Paved Driveway (id:59911)
Homelife Landmark Realty Inc.
3093 Princess Boulevard
Burlington, Ontario
Introducing Roseland Manor – Awarded Luxury Residence Canada in the prestigious 2024 International Design & Architecture Awards! Located in the heart of Olde Roseland on a 100' x 150' lot backing onto Roseland Park and Tennis Club. 9,747 sq.ft. of luxury living space that showcases impeccable craftsmanship and harmoniously combines elegance and functionality. At the core of the home, the chef’s kitchen boasts top-tier appliances, a full butler’s pantry and a walk-out to a covered terrace with outdoor kitchen that overlooks the private and tranquil yard designed and completed by Cedar Springs. The great room helps to fill the home with loads of natural light thanks to its stunning display of floor to ceiling windows. The gas fireplace and a 20' coffered oak ceiling help to complete this unique and special setting. The main level also features a spacious bedroom with 3-piece ensuite and a library/office with gas fireplace and custom soapstone mantle. The luxurious upper level is highlighted by the primary bedroom, which incorporates a charming sitting area separated by a stone fireplace wall and features a 5-piece ensuite with access to a private dressing room. Two additional bedrooms on the upper level both have their own ensuites and the office can be used as an additional bedroom if desired. The extensive list of luxury features includes engineered white oak floors with herringbone hallway floors, oak ceilings, a residential elevator servicing all three levels, Control4 home automation, 400 amp service with 400 amp Generac generator, two laundry rooms, garage parking for three cars including a car lift to the lower level garage/workshop, an exterior snowmelt system for the driveway and front walkway/courtyard and a fully finished lower level with hydronic under floor heating, wine cellar, home theatre, exercise room and wet bar. This truly one of a kind residence is a unique opportunity and must be seen to be fully appreciated! LUXURY CERTIFIED (id:59911)
RE/MAX Escarpment Realty Inc.
1050 Mohawk Road
Burlington, Ontario
Beautifully upgraded character home in Aldershot's exclusive Indian Point! Just steps to downtown, the bay/lake, restaurants, shops, parks, highway access and the Burlington Golf & Country Club! Stunning custom kitchen with granite, coffered ceiling, stainless steel appliances, gas cooktop and a subway tile backsplash. Spacious family room with vaulted ceiling and a walkout to a large patio overlooking a tranquil outdoor setting. Living room with gas fireplace and large separate dining room with bay window and wainscoting opens to a charming sunroom with tray ceiling and walkout. The upper level features three bedrooms including two with stunning views of Burlington Bay and a primary bedroom with spa-inspired 5-piece ensuite and a separate dressing room! Hardwood floors, crown moulding, pot lighting and loads of natural light throughout! Main level laundry/mudroom with inside entry from a double garage with EV charger and two driveways with combined parking for at least 8 cars. 3+1 bedrooms and 2.5 bathrooms. (id:59911)
RE/MAX Escarpment Realty Inc.
321 Beckett Crescent
Pelham, Ontario
Have you ever dreamed of owning your own, Perfectly Designed Custom Home? This could be the one for you! this 2+1 Bedroom, 4 Bathroom home has the potential to easily be remade into 4 Bedrooms if needed, or can be left as the Luxurious 2-Bedroom it is now! When you enter you are greeted with an Incredible Chapel-Ceilinged Loft and Living room area, Open, bright and Airy. As you walk through the main floor you flow through the Stunning Kitchen (Built in 2017) and out onto the most incredible Stamped Concrete/Wood Combo Deck around! Coming back through the Massive Primary Bedroom you find your Beautiful Walk-In Closet, and Stunning 5-Piece Ensuite Bath! Upstairs there is another Generously-sized Bedroom, and an Open Den/Office that was previously a third bedroom; which would be easy to convert back! The Den has a walk-out to a Beautiful Balcony, and a great view! Throughout the rest of the house there is nothing to do but move-in and enjoy; with 2 Gas Fireplaces, New Windows (2025), New Skylights (2017), 50 year Shingles, 2 Sump Pumps, Stamped concrete around the home AND a Huge 2-Car Driveway, make sure to book your private showing before it's too late! (id:59911)
RE/MAX Escarpment Realty Inc.
321 Beckett Crescent
Pelham, Ontario
Have you ever dreamed of owning your own, Perfectly Designed Custom Home? This could be the one for you! this 2+1 Bedroom, 4 Bathroom home has the potential to easily be remade into 4 Bedrooms if needed, or can be left as the Luxurious 2-Bedroom it is now! When you enter you are greeted with an Incredible Chapel-Ceilinged Loft and Living room area, Open, bright and Airy. As you walk through the main floor you flow through the Stunning Kitchen (Built in 2017) and out onto the most incredible Stamped Concrete/Wood Combo Deck around! Coming back through the Massive Primary Bedroom you find your Beautiful Walk-In Closet, and Stunning 5-Piece Ensuite Bath! Upstairs there is another Generously-sized Bedroom, and an Open Den/Office that was previously a third bedroom; which would be easy to convert back! The Den has a walk-out to a Beautiful Balcony, and a great view! Throughout the rest of the house there is nothing to do but move-in and enjoy; with 2 Gas Fireplaces, New Windows (2025), New Skylights (2017), 50 year Shingles, 2 Sump Pumps, Stamped concrete around the home AND a Huge 2-Car Driveway, make sure to book your private showing before it's too late! (id:59911)
RE/MAX Escarpment Realty Inc.
37 Brookdale Crescent
Brampton, Ontario
Welcome to this beautifully updated 3-bedroom backsplit, nestled on a quiet crescent in theestablished "B" section of Bramalea. The renovated eat-in kitchen and freshly painted interioradd to its appeal. Hardwood floors flow throughout the main level, and both bathrooms havebeen tastefully modernized. The spacious living room features a large bow window and a cozygas fireplace. Step out from the dining room to a generous deck overlooking a privatebackyard. The garage has been transformed into the ultimate man cave. Conveniently located near shopping, transit, schools, and a recreation centre. (id:59911)
RE/MAX Gold Realty Inc.
34 - 200 Veterans Drive
Brampton, Ontario
Beautifully Renovated Townhome in the Desirable Mount Pleasant Community! Welcome to this stunning townhome located in the sought-after Mount Pleasant area, ideal for downtown commuters. Situated just steps from the Mount Pleasant GO Station, shopping, banking, and more, this home offers the perfect blend of convenience and comfort. The main floor features dark hardwood flooring throughout, adding a touch of elegance to the expansive open-concept living and dining space. The newly renovated kitchen is both functional and stylish, ready for family meals or entertaining. Upstairs, you'll find three generously sized bedrooms, perfect for a growing family. The master bedroom is a retreat in itself, with its own private balcony offering a peaceful outdoor space to unwind.This home is located in a prime area, close to all essential amenities including schools, parks, and the Cassie Campbell Recreation Centre. For commuters, its just minutes to highways 410, 403, 407, and the Credit Valley GO Train station. Plus, with the proposed Shoppes at Mount Pleasant mega entertainment complex nearby, the are will become even more desireable. Note: Photos have been virtually staged to help you envision the possibilities of this beautiful home. Don't miss out on this exceptional opportunity! **EXTRAS** This unit includes a private garage plus extra parking spot on private driveway. You're just steps away from all the conveniences you need, including Starbucks, Longos Grocery, Scotia Bank, RBC, & Petro Canada and More! (id:59911)
Royal LePage Credit Valley Real Estate
720 - 38 Joe Shuster Way
Toronto, Ontario
This cozy, modern, fully furnished condo in Toronto offers both comfort and style. Located in a vibrant neighborhood, its perfect for anyone looking to experience the best of the city. The unit features sleek, contemporary furnishings and an open layout that maximizes space and natural light. You'll enjoy a fully equipped kitchen, a spacious living area, and a relaxing bedroom designed with comfort in mind. (id:59911)
Century 21 Green Realty Inc.
452 Avon Crescent
Oakville, Ontario
Your dream house in the popular Morrison. This custom home boasts 5000+ sq ft (3500 sqft above ground plus 1500 sqft + fully finished basement) plus an award winning rear yard oasis and heated double car garage. This home is fully repainted top to bottom. BRAND new oak colour engineering flooring for 1st and 2nd floor. Great room with gas fireplace and two-story coffered ceiling. Kitchen 's brand new huge central island makes cooking a fun thing. A curved oak staircase leads to the upper level landing, open to both the foyer and great room. Master retreat with gas fireplace, walk-in closet, and spa-like five-piece ensuite with infinity soaker tub. Fully finished lower level with exercise room and dual steam shower, recreation room with gas fireplace and projection screen with surround sound, full wet bar and additional temperature controlled wine cellar. Heated in-ground salt-water pool with waterfall and full cabana.This beautiful garden has won a community Excellence award. Enjoy your wonderful summer time with friends at this fantastic backyard ! (id:59911)
RE/MAX Excel Realty Ltd.
908 - 83 Redpath Avenue
Toronto, Ontario
Stylish 1 Bedroom + Den Condo with Iconic Downtown Views | Yonge & Eglinton. Welcome to your private retreat in the sky. This quiet, cozy corner unit offers an unmatched blend of comfort, style, and location. Featuring a spacious layout, this suite is bathed in natural light with unobstructed panoramic views of downtown Toronto and the CN Tower. Step inside to soaring 9-foot ceilings and a warm, modern ambiance highlighted by a stunning rustic barn wood feature wall, a perfect blend of urban chic and cozy charm. The open-concept living space flows seamlessly, making it ideal for both relaxing and entertaining. Nestled just steps from the vibrant heart of Yonge & Eglinton, enjoy world-class shopping, restaurants, and instant access to TTC and LRT transit. Whether you're a young professional, savvy investor, or looking to downsize this suite checks every box. (id:59911)
Right At Home Realty
1401 - 4699 Glen Erin Drive
Mississauga, Ontario
Beautiful 2 Bed+Den With Parking & Locker! Primary Bedroom Has Closet & Ensuite Washroom. 9" Smooth Ceilings7 1/2" Wide Plank Laminate Flooring Thru' Out. Upgraded Kitchen With Backsplash, Undermount Lights, Quartz Counters & Center Island. Mills Square By Pemberton Group Is A Walker's Paradise, Steps To Erin Mills Town Centre's Endless Shops & Dining, Schools, Credit Valley Hospital & More! Situated On 8 Acres Of Extensively Landscaped Grounds. (id:59911)
Homelife Superstars Real Estate Limited
511 - 540 Bur Oak Avenue
Markham, Ontario
Beautiful Bright Layout, This Freshly Painted 1 Bedroom+Den W/ 2 Washroom Condo Boasts A Private Balcony And Ensuite Laundry. Top-Quality Finishes Including 9 Ft Ceilings, Beautiful Floors, Granite Counter In Kitchen With Backsplash, S/S Appliances, And An Overhead Microwave Fan Freeing Up Counter Space. Close To Transit, Schools, Parks, Shopping And The 404. (id:59911)
RE/MAX Imperial Realty Inc.
Basem. - 144 Royal Orchard Boulevard
Markham, Ontario
Welcome to the family-friendly Royal Orchard neighborhood!Experience the joy of living in a cozy/warm 1-bedroom basement unit with direct access from the main entrance door with Spacious living room, Enjoy seamless connectivity with quick access to Highway 7,407, & 404, making commuting a breeze. Explore nearby shopping and entertainment options, creating a vibrant and convenient lifestyle. Close to bus stop station, For students / newcomers; the YRT bus #03 provides a direct route to York U (Keele Campus). Commuting to Finch Station is a breeze, taking just 30 minutes by transit.Your daily needs are met with ease,as Food Basics,Shoppers Drug Mart, & Thornhill Community Centre are all within a 5-minute drive. Discover the perfect balance of convenience & community living in the heart of Royal Orchard your new home awaits! Tenant responsible for snow removal of their side, No Pet/No Smoke due to allergy. Only 1 Parking space is available on the left side of driveway. Tenant pays 1/3 of utilities. **Internet is included! ** (id:59911)
Keller Williams Portfolio Realty
329 Northlake Drive Unit# 7
Waterloo, Ontario
Welcome to 329 Northlake Drive, where affordability meets convenience with low condo fees of just $335! This main-floor, two-bedroom, one-bathroom unit offers 740 square feet of comfortable living space—ideal for first-time buyers or investors. Step inside to an open-concept layout featuring a modern kitchen with ample cabinetry and stainless steel appliances. The wood laminate flooring throughout the unit makes cleaning up a breeze. The spacious living area is filled with natural light and opens to a charming Juliette balcony. Down the hall, you'll find two well-sized bedrooms, a 4-piece bathroom, and a convenient in-suite stackable washer/dryer. This unit includes a secure building entrance, one surface parking spot, and a private storage locker. Condo fees cover water, leaving electricity as the only utility expense—making this a budget-friendly choice. Situated in the desirable Lakeshore North neighborhood, you’ll enjoy easy access to shopping at Conestoga mall, public transit, walking and biking trails at the Laurel Creek Conservation area, St. Jacobs Market, and HWY 85. Don’t miss this fantastic opportunity! (id:59911)
Royal LePage Wolle Realty
18 Maple
Mount Forest, Ontario
Just minutes from Mount Forest in a peaceful agricultural setting, Spring Valley is a welcoming seasonal community where comfort meets countryside charm—accessible for occupancy from April 1 to December 31. This fully winterized modular home offers 2 bedrooms, 1.5 baths, and a bright, open layout featuring cathedral ceilings and a carpet-free interior. The updated rustic-style kitchen with stainless steel appliances adds warmth and functionality. Enjoy morning coffee on the wrap-around deck and unwind in the evenings around the backyard firepit. The detached garage and garden shed provide excellent storage and space for hobbies or weekend projects. While the home offers all the comforts you need, the park's resort-style amenities—including a non-motorized lake, heated pools, mini golf, and a sandy beach—are available only during the warmer months. Whether you're planning weekend getaways or longer stays, this well-maintained retreat is ready for you. PLEASE NOTE: Occupancy is permitted from April 1 to December 31, and the land lease will officially reflect this 9-month season. (id:59911)
RE/MAX Icon Realty
511 Thomas Street
Clearview, Ontario
Welcome to this spacious and well-maintained 2-bedroom condo located on a peaceful cul-de-sac in the heart of Stayner. The open-concept main floor boasts a bright kitchen complete with a breakfast bar, abundant cabinetry, and generous counter spaceperfect for both everyday living and entertaining. Enjoy the expansive living and dining area, highlighted by beautiful bamboo flooring that adds warmth and style throughout. Convenient main floor laundry and a secondary bedroom provide functional living for guests or a home office setup. Upstairs, you'll find a large primary bedroom featuring a full ensuite bathroom for added privacy and comfort. Step outside onto the 9' x 24' deckideal for relaxing or entertaining in the warmer months. Condo fees include exterior maintenance, garbage pickup, and snow removal, allowing for low-maintenance living year-round. (id:59911)
Keller Williams Experience Realty
16 - 290 Yorktech Drive
Markham, Ontario
This well-established business has been in the neighborhood for nearly 20 years, known for its high quality products and strong ties to the community. Reliable income in store and booth at TNT supermarket. Prime Location in the Heart of Markham Situated right next to First Markham Place. This Multi-Use retail Space offers high foot traffic and endless business opportunity. (id:59911)
Central World Realty
Avion Realty Inc.
511 Thomas Street
Stayner, Ontario
Welcome to this spacious and well-maintained 2-bedroom condo located on a peaceful cul-de-sac in the heart of Stayner. The open-concept main floor boasts a bright kitchen complete with a breakfast bar, abundant cabinetry, and generous counter space—perfect for both everyday living and entertaining. Enjoy the expansive living and dining area, highlighted by beautiful bamboo flooring that adds warmth and style throughout. Convenient main floor laundry and a secondary bedroom provide functional living for guests or a home office setup. Upstairs, you'll find a large primary bedroom featuring a full ensuite bathroom for added privacy and comfort. Step outside onto the 9' x 24' deck—ideal for relaxing or entertaining in the warmer months. Condo fees include exterior maintenance, garbage pickup, and snow removal, allowing for low-maintenance living year-round. (id:59911)
Keller Williams Experience Realty Brokerage
6 Lower Lane
Seguin, Ontario
Welcome to the serene beauty of Otter Lake! Top Features: 7.93 Acres, Year Round Home, Private Setting, Move In Ready! This meticulously maintained walkout bungalow, set on a spacious and level lot, offers a perfect blend of comfort and luxury. Recently updated with fresh paint, a new dock, and deck (2023), this home is designed to provide a peaceful retreat with stunning western exposure, located in a quiet, low-boat-traffic area of the lake.Step into the modern kitchen, featuring brand new quartz countertops, stainless steel appliances, and a central island that flows seamlessly into a bright, separate dining roomideal for hosting family and friends. The open-concept living room is a warm and inviting space, with large windows that flood the room with natural light and a cozy fireplace for those cooler evenings. The expansive sunroom, leading out to the deck, offers breathtaking views of the lake, making it the perfect spot for relaxation and enjoying the tranquil surroundings.This year-round home boasts 5 spacious bedrooms, 2 Washrooms.The fully finished lower level features walkouts to both the garage and patio, and offers a generous family room with ample space for entertaining, including a pool table and more.Topped with a brand new metal roof, this home is a welcoming haven, perfect for both permanent residence and a dreamy cottage getaway. Don't miss the opportunity to own this exceptional property on Otter Lake! (id:59911)
Ipro Realty Ltd.
901 - 3515 Kariya Drive
Mississauga, Ontario
For Lease Bright & Modern 1-Bedroom Condo in Mississauga City Centre! Welcome to this sun-filled, carpet-free 1-bedroom, 1 bathroom condo located on the 9th floor in the heart of Mississauga's vibrant City Centre. Boasting 9-foot ceilings and an open-concept layout, this unit offers a spacious, modern living environment with large windows that filled the space with natural light. Enjoy a sleek, low-maintenance interior with no carpet throughout, and a well-appointed kitchen ideal for everyday living. The open design flows seamlesslu into the living and dining are-perfect for entertaining or relaxing after a long day. This unit comes complete with 1 parking space and 1 locker for added convenience. Building Amenities Include: Fully equipped gym, Indoor pool, Media Room, Party Room, Meeting Room, 24 Hour Concierge, Ample Visitor Parking. Situated just steps from Square One, Celebration Square, transit, dining, and major highway-this confo offers unbeatable location and lifestyle - everything you need is right at your doorstep. Don't miss this opportunity to live in one of Mississauga's most dynamic neighbourhoods! Call your realtor today to book a private visit. (id:59911)
Keller Williams Real Estate Associates
49 Catherine Drive
Barrie, Ontario
Almost 1700 sq ft 2 storey with extensive upgrades. Amazing eat-kitchen with huge island, dining area and walkout to fenced yard with shed.Large livinging room. (Could also be used as a living/dining area) 3 good sized bedrooms including primary with walk-in closet with organized. 4pce ensuite. Updated 3 piece bath on upper level as well as laundry for your convenience. Great south end location, close to shopping transit andeasy access to main highways. Double attached garage with inside entry. Basement is unfinished awaiting your personal touches. (id:59911)
RE/MAX Hallmark Chay Realty
B - 2781 Yonge Street
Toronto, Ontario
Welcome to 2781 Yonge Street, a stunning brand-new retail space in the heart of midtown Toronto. This exceptional corner unit is in one of the city's most dynamic retail corridors, offering unparalleled visibility with significant street exposure on bustling Yonge Street. Designed to inspire, the space boasts soaring 20-foot ceiling heights, creating a modern, open atmosphere that provides a versatile canvas for businesses to thrive. Perfectly positioned to attract a wide range of clientele, this prime location is surrounded by world-class retailers, including Sporting Life, Lululemon, Starbucks, and the soon-to-open Mandy's Gourmet Salads, ensuring consistent foot traffic and a vibrant neighbourhood vibe. Steps away from public transit and among various new high-rise residential developments, 2781 Yonge Street is ideally situated to serve a growing community. The convenience of underground paid parking for staff and clients enhances accessibility, making this space an ideal choice for businesses seeking premium exposure with ease of access. Whether you envision a cutting-edge medical practice, a health and beauty destination, or a high-end retail store, this unit offers the flexibility and prestige to bring your vision to life. Don't miss the opportunity to establish your presence in this vibrant retail hub. (id:59911)
RE/MAX Dash Realty
49 Catherine Drive
Barrie, Ontario
Almost 1700 sq ft 2 storey with extensive upgrades. Amazing eat-kitchen with huge island, dining area and walkout to fenced yard with shed. Large livinging room. (Could also be used as a living/dining area) 3 good sized bedrooms including primary with walk-in closet with organized. 4 pce ensuite. Updated 3 piece bath on upper level as well as laundry for your convenience. Great south end location, close to shopping transit and easy access to main highways. Double attached garage with inside entry. Basement is unfinished awaiting your personal touches. (id:59911)
RE/MAX Hallmark Chay Realty Brokerage
5046 Connor Drive
Beamsville, Ontario
Welcome to 5046 Connor Drive – Beamsville Living at Its Best! Discover modern comfort and thoughtful design in this beautifully upgraded 3-bedroom, 2.5-bath freehold townhome, ideally located in one of Beamsville’s most desirable family-friendly neighbourhoods. Built in 2020 and offering 1,570 sq ft of stylish living space, this home perfectly blends functionality with contemporary finishes. Step inside to an inviting open-concept layout featuring a bright living and dining area, perfect for entertaining or everyday family life. The kitchen shines with carefully selected upgrades, including quality cabinetry, sleek countertops, and stainless steel appliances. Upstairs, you'll find three spacious bedrooms including a generous primary suite with a walk-in closet and a private ensuite bath. A full unfinished basement offers endless potential – create the rec room, home office, or gym you’ve been dreaming of. Outside, enjoy the convenience of a private driveway and garage, along with a low-maintenance backyard ready for summer enjoyment. Located in the heart of Beamsville, this home is within walking distance to top-rated schools, parks, and local amenities. Surrounded by the scenic beauty of Niagara’s wine country and just minutes from the QEW, 5046 Connor Drive offers a lifestyle that’s both peaceful and connected. Don’t miss your opportunity to own a quality-built home in an exceptional location. Book your private showing today! (id:59911)
Jjn Realty Brokerage Inc.

