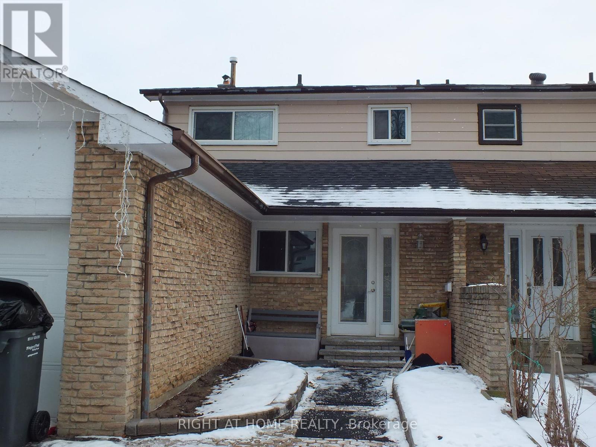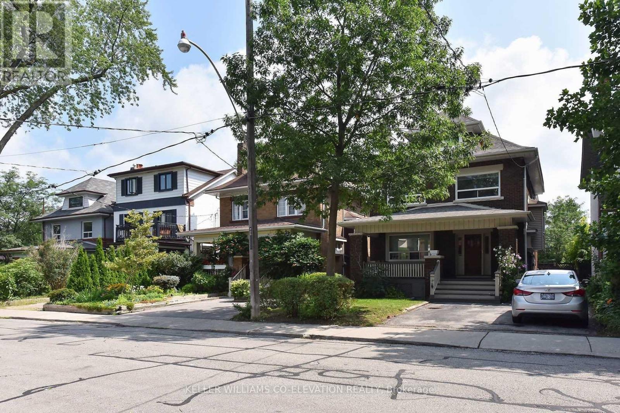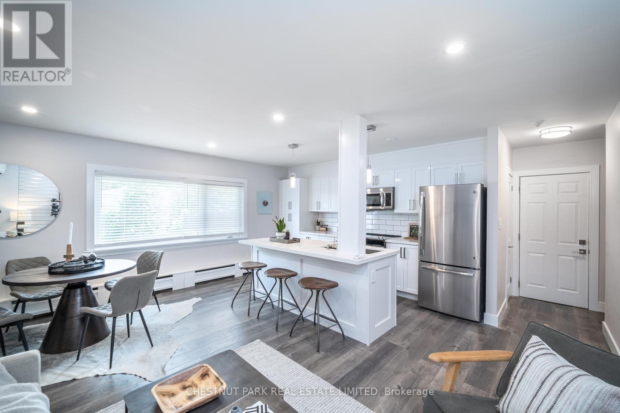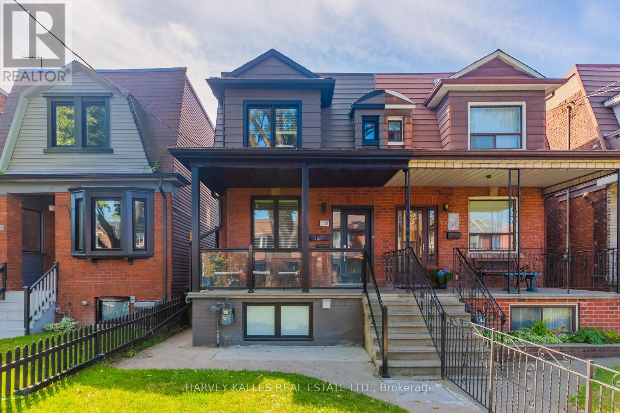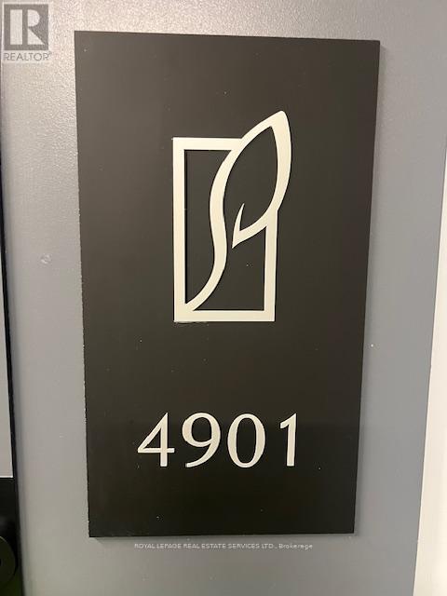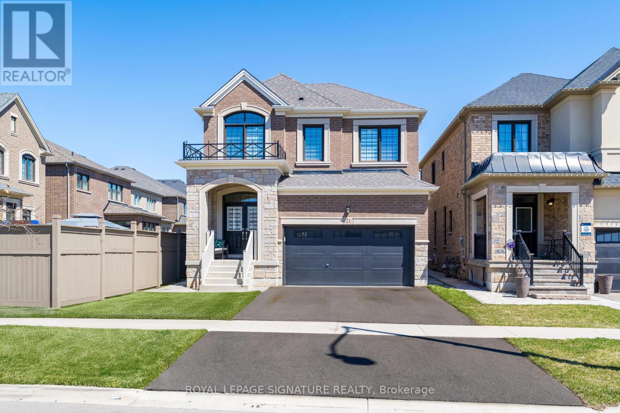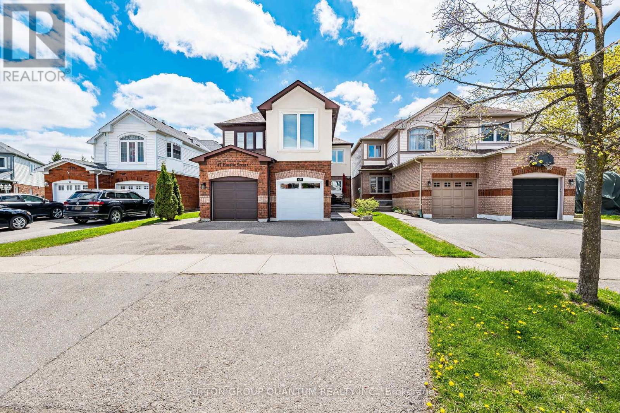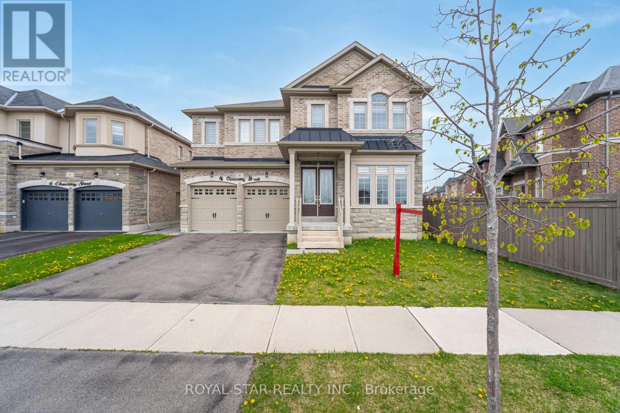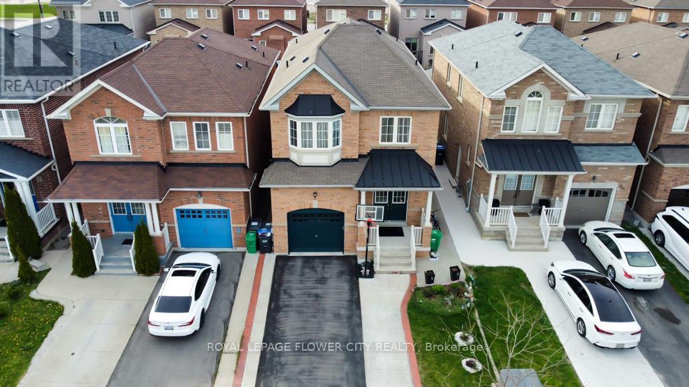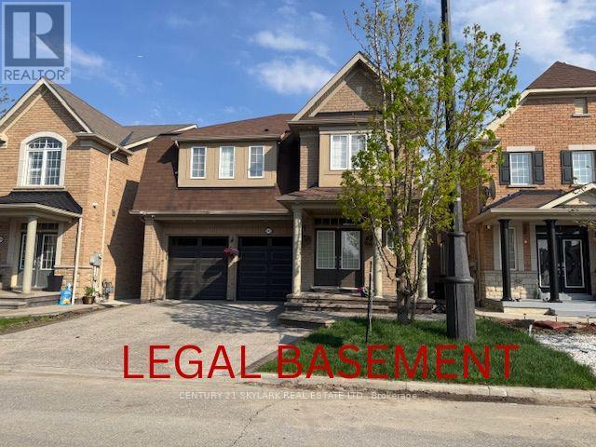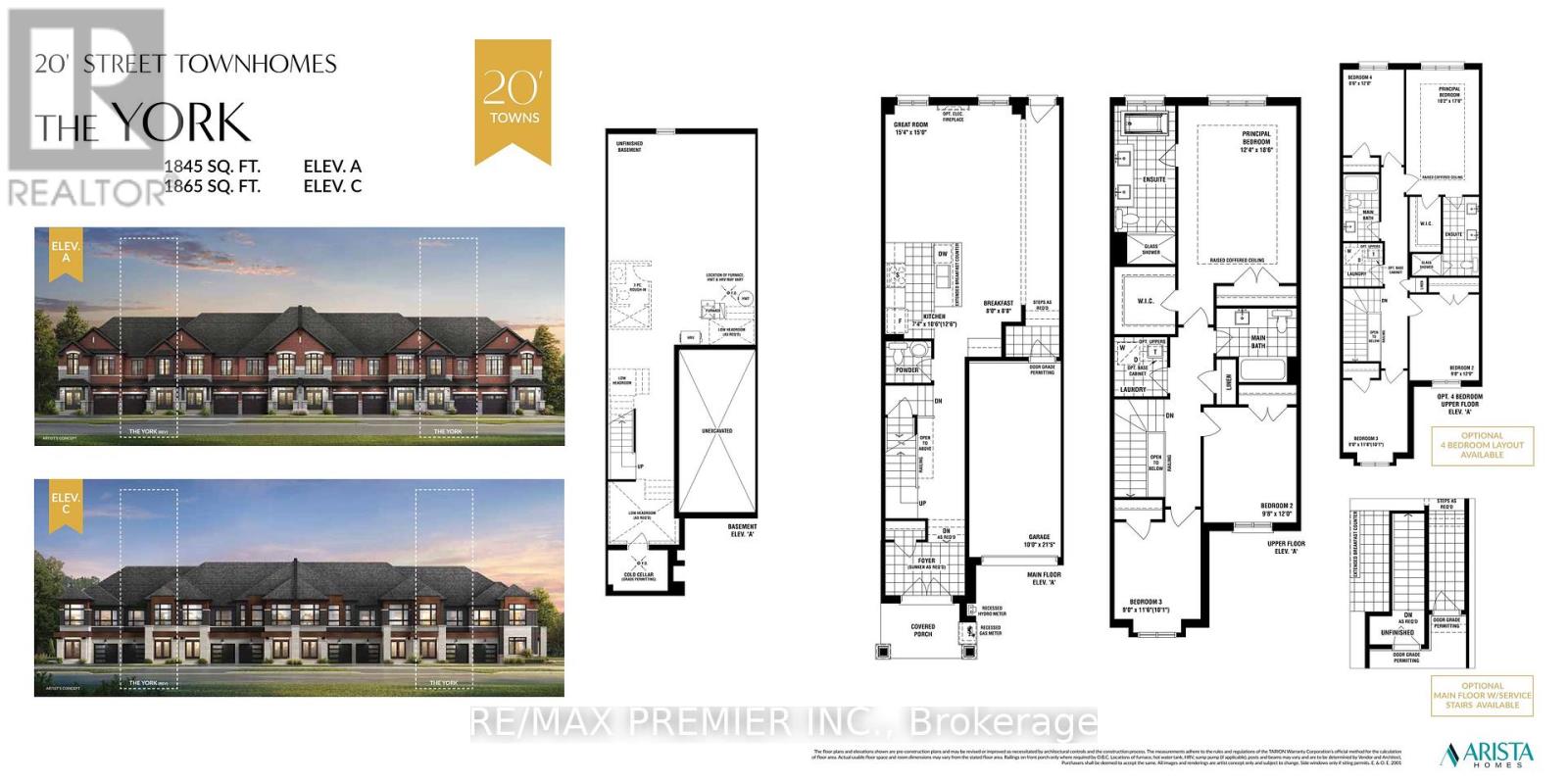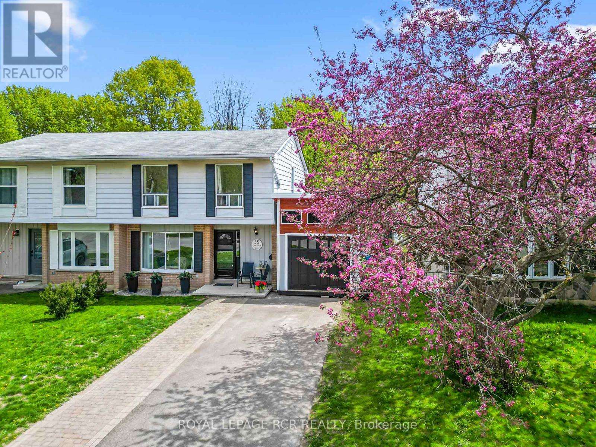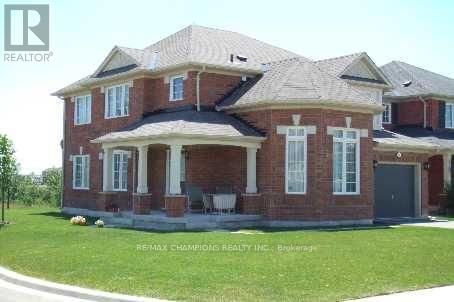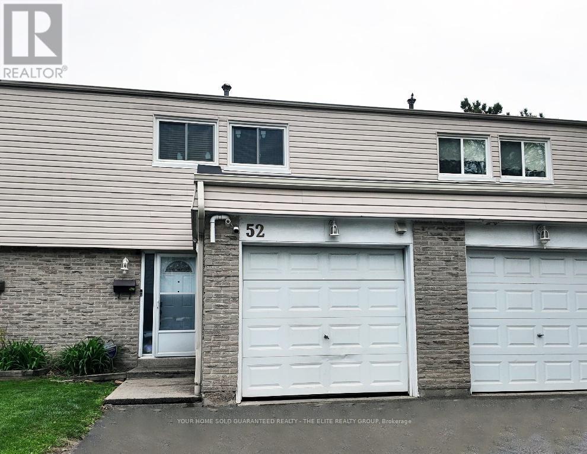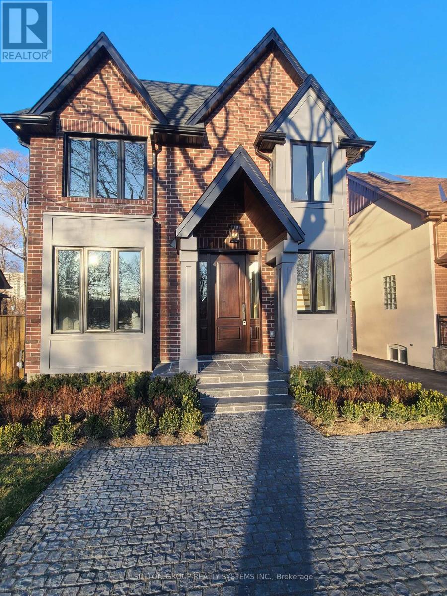7 Addington Crescent
Brampton, Ontario
Welcome to 7 Addington Crescent, a charming detached home nestled in a family-friendly neighborhood in Brampton perfect for first-time buyers and savvy investors alike! This move-in ready gem features 3 spacious bedrooms, a bright open-concept layout, and a finished basement with separate entrance, Enjoy modern updates, a stylish kitchen with stainless steel appliances, and a large backyard ideal for entertaining. Located steps from Addington Park, and close to highly rated schools, shopping, transit, and major highways this home checks all the boxes for comfort, convenience, and long-term value. Whether your looking to plant roots or expand your investment portfolio, this one wont last! potential for approx. $5000 rent potential. (id:59911)
Luxe Home Town Realty Inc.
522 Cavell Drive
Mississauga, Ontario
Location, Location, Location- Spacious Semi-Detached Family Home with Endless Potential. This Home Boasts solid bones, generous room sizes and plenty of Natural Light throughout. Perfect for First-time Buyers, Renovators or Investors, an Exciting Project with Huge Potential. Granite Counters, Backslash, Newer Kitchen Cabinets. Potlights, Newer see Through-Staircase. Located in the Cooksville Area, Close to all Amenities. 5 car parking, Great Neighbourhood, Mavis & Queensway Area. Shed, Interlock entrance. Inground Pool, Just needs your finishing touches. Great Starter Home. This Home needs your Vision. Don't Delay. (id:59911)
Right At Home Realty
315 - 2485 Eglinton Ave W Avenue
Mississauga, Ontario
Welcome to modern living in the heart of Erin Mills! This brand-new 1-bedroom, 1-bathroom condo offers 597 sq. ft. of thoughtfully designed space, perfect for professionals, couples, or anyone seeking comfort and convenience in a vibrant community. With 9 smooth ceilings and expansive windows, the unit feels open and airy, complemented by a sleek modern kitchen. Residents will enjoy access to a wide range of premium building amenities, including a basketball court with running/walking track, a fully equipped DIY workshop, theatre room, co-working space with Wi-Fi, indoor party room, and an outdoor dining area with BBQsperfect for hosting and socializing. Located just steps from Credit Valley Hospital and within walking distance of Erin Mills Town Centre, everything you need is right at your doorstepshopping, restaurants, grocery stores, and entertainment. Commuting is effortless with quick access to the 403 and 407, nearby GO bus service, and proximity to both Streetsville and Clarkson GO stations. (id:59911)
RE/MAX Plus City Team Inc.
RE/MAX Solutions Barros Group
3rd Fl - 41 Northcliffe Boulevard
Toronto, Ontario
Client RemarksLive In This Spectacular Style Home In Prestigious Regal Heights. One Of A Kind, Not To Be Missed. Approx 600 Plus Sqft 3rd Level Apt. Newly Renovated And Updated With Modern New Laminate Floors. Great Layout 1 Bedroom With Ensuite, Bright,Clean, And Spacious Open Concept, Combined Living Dining, And Kitchen. This Is A Special Home Minutes To Ttc Walk To Restaurants, Boutiques, Shopping ++ 1 Parking Available For $100 Monthly (id:59911)
Keller Williams Co-Elevation Realty
42 Cavell Avenue
Toronto, Ontario
Beautifully renovated two-bedroom unit in the heart of Mimico! This spacious 850 sq. ft. open-concept layout has been completely transformed with modern finishes throughout. Enjoy asleek new kitchen with quartz countertops, a large island, and new stainless steel appliances. The unit features new flooring, pot lights, tiled bathroom, air conditioning, and a video intercom for added convenience. Perfectly located steps from Mimico GO Station, Lakeshore, San Remo Bakery, 24-hour transit, and quick access to the Gardiner Expressway. (id:59911)
Chestnut Park Real Estate Limited
3 - 600 St. Clarens Avenue
Toronto, Ontario
Welcome to 600 St Clarens Avenue, a beautifully renovated, purpose-built three-bedroom lower-level apartment in the heart of Torontos vibrant Wallace Emerson neighbourhood. This stylish & spacious suite features a private entrance, a thoughtfully designed layout, & high-quality finishes throughout. The modern kitchen is a standout, offering quartz countertops, stainless steel appliances, marble tile, & sleek cabinetry, creating a perfect space for cooking & entertaining. Enjoy the convenience of full-size, in-suite laundry with a front load washer & dryer, along with a spa-inspired bathroom complete with his & hers sinks. Each bedroom includes a dedicated closet, offering plenty of storage, while shared use of the backyard provides a peaceful spot to relax or unwind outdoors. Located just steps from the subway, this home offers unparalleled access to transit & is surrounded by the amenities of Bloor, Lansdowne, Dupont & Dufferin Streets. Explore local favourites like Parallel, Sugo, and Donnas, shop at Dufferin Mall or Fiesta Farms, or enjoy green space at Wallace Emerson Park & the West Toronto Railpath. This prime location places you within walking distance of eclectic shops, cafés, restaurants, & everyday conveniences, making it an ideal place to call home. (id:59911)
Harvey Kalles Real Estate Ltd.
4901 - 430 Square One Drive
Mississauga, Ontario
Sunlit Sophistication - The Daylight Model 430 Square One Dr, Unit 4901, Mississauga. Welcome to Avia, where contemporary design & everyday comfort meet in the vibrant core of Mississauga's Parkside Village. A brand-new, never-lived-in 1-bedroom suite that offers the perfect blend of modern style, smart functionality, & tranquil charm. Bright, Airy, & Inviting: Perched on the 49th floor, this thoughtfully crafted suite is bathed in natural light thanks to expansive windows & open-concept layout. The seamless flow between the living, dining, & kitchen areas creates a welcoming atmosphere that's ideal for both quiet solitude & casual entertaining. Modern Kitchen Excellence: The sleek, gourmet kitchen is equipped withfull-sized stainless steel appliances-including a fridge, stove, dishwasher, and microwave-and iscomplemented by clean, modern finishes that elevate the space. Your Private Outdoor Escape: Step out onto your private balcony to enjoy serene views & fresh air. Whether it's your morning coffee or a quiet sunset, this space offers the perfect urban retreat. Suite Highlights: Brand-New, Never-Occupied 1-Bedroom Condo.Open-Concept Living W/Flowing Design. Gourmet Kitchen With Stainless Steel Appliances. In-Suite Laundry For Everyday Ease. Private Balcony With Peaceful City Views. 1 Underground Parking Spot & 1Storage Locker. High-Speed Internet Included In Rent. Resort-Inspired Building Amenities: Fully Equipped Fitness Centre. Stylish Party Room & Media Lounge. Outdoor Terrace W/Seating & Social Spaces. 24-Hour Concierge & Secure Entry. Unmatched Urban Convenience: Live steps from everything: Square One Shopping Centre, Sheridan College, Mohawk College, Celebration Square, & the Living Arts Centre. Surrounded by trendy cafes, restaurants, nightlife, & cultural venues, you'll enjoy an exciting lifestyle witheverything at your fingertips. Plus, effortless commuting with quick access to Highway Highways 401, 403, QEW, and the Mississauga Transit Hub. (id:59911)
Royal LePage Real Estate Services Ltd.
556 Marlee Avenue W
Toronto, Ontario
Brand New Prime location Condo The DYLAN in North York Toronto at the center of all, close to University and the iconic Yorkdale shopping Center, schools, and many food amenities. The property offers unparallel access to Toronto's largest Public Transit Hub, Subway Station, Buses, Go Transit, and long distance buses all at your doorsteps. Easy in getting around the city plus quick access to Highway 401. (id:59911)
Homelife/miracle Realty Ltd
21 Vineyard Drive
Brampton, Ontario
Welcome to this exquisite 4 bedroom 3 bathroom Beverley model home in the prestigious community of Westfield in Brampton West! Upon entering this 2075sqft open concept floor plan, you'll begreeted by an abundance of natural light, illuminating the spacious living area perfect for both relaxation and entertaining! The living room flows seamlessly into the gourmet kitchen which features a beautiful breakfast island with Quarts countertops, stainless steel appliances, and ample cabinet space for all your culinary needs! The large breakfast area walks out to the massive yard with so much potential! Upstairs the spacious master bedroom comes complete with a luxurious 5 piece ensuite bathroom and large walk-in closet. 3 additional bedrooms and a full bathroom provide ample space for family or guests, each room filled with natural light. Includes a great sized main floor laundry room, 9ft ceilings, Hardwood throughout, Oak stairs, and Quarts countertops. This property is ideally located near renowned Lions Head Golf Club Course, a massive kids park across the street with a basketball, volleyball, a new splash pad coming summer 2025 and more! In addition you'll find yourself just moments away from the community plaza with Chalo grocery store, Winners, Dollarama, day cares, fitness facilities, Dry cleaners, Salons, jewelry stores, and many dining options including Turtle Jacks, Kelseys, Osmows, and much more! Massive community center coming 2026/2027. This perfect home is just minutes to 401, 407 Etr, transit, and schools! Don't miss out on the opportunity to call this stunning property your own! (id:59911)
Royal LePage Signature Realty
49 Emslie Street
Halton Hills, Ontario
Welcome to this beautifully updated home in the heart of South Georgetown! Ideally located near essential amenities a shopping centre with a pharmacy, grocery store, Tim Hortons, and 7-Eleven. Enjoy easy access to Highway 401 and a short drive to Toronto Premium Outlet mall and Guelph Street shopping. The open-concept main floor features an updated kitchen, cozy dining area, living room with a gas fireplace. The finished basement adds even more living space with a large rec room, perfect for a home office or play area, along with a laundry room and a cold cellar for added storage. This home truly has it all! The home includes two updated washrooms upstairs, powder room on the main floor and 2 pc bath in the basement. The open concept floor plan is perfect for entertaining. Updates: Roof(2021),Windows(2023), AC& Furnace(2024),Stucco (2023), Ensuite Bath(2022), Garage Door & 2 Opener(2025),Stone Walk Way (2023) (id:59911)
Sutton Group Quantum Realty Inc.
20 Langstone Crescent
Halton Hills, Ontario
Charming 3-Bedroom Bungalow in Georgetown! This beautifully maintained bungalow features 3 spacious bedrooms and 2 full washrooms, with brand new flooring on the main level and no carpet throughout. The finished basement has a separate entrance, elegant bamboo flooring, and a high-end kitchen with stainless steel appliancesperfect for extended family or rental income. Enjoy outdoor living with a new covered composite deck in the backyard, ideal for entertaining. The property also offers parking for 45 cars, making it perfect for multi-vehicle households. Conveniently located just a 3-minute drive to major amenities like Walmart, Winners, LCBO, and more! Ac & Furnance 2016( Owned )....Basement 2017...Brand new hot water tank .. (id:59911)
RE/MAX Real Estate Centre Inc.
4 Cloncurry Street
Brampton, Ontario
Experience Luxury living at its finest in this exceptional 5+3bedroom,6 bathroom home perfectly situates on rare pie-shaped, park fronting premium lot that offers both tranquility and distinction. Designed for comfort, relaxation and entertaining, this residence features an open ,functional layout with elegant finishes and meticulous attention to detail, The gourmet kitchen is culinary masterpiece, generous island with seating -ideal for hosting and everyday living. The home showcases over $300k in custom upgrades, enhancing every corner with sophistication and style. The fully finished, legal basement apartment provides a turnkey rental opportunity or private guest suite, luxury retreat of its own boasting a private gym, a spa like sauna, a stunning starlit home theatre, two full bathroom, a secondary laundry and more -ideal for multi generational living, energy inch of this home has been crafted for comfort, function and elevated living indulge in unparalleled luxury. Your gym, Spa, your movie theatre -one place. (id:59911)
Royal Star Realty Inc.
8 Washburn Road
Brampton, Ontario
The Gore/ Castlemore High Demand Location. Introducing a rare Gem! This spacious 12-year-old Detached home features 4+2 bedrooms, 4 bathrooms, and nearly 3500 sqft of living space(2499 Sq ft above grade as per Mpac) including a rare legal basement apartment with a separate side entrance ideal for rental income! This gem sits on a 30x110ft lot and boasts a double door entry with a bright foyer and 2-pc powder room. The main level offers natural hardwood flooring, a cozy gas fireplace in the family room, and a kitchen with stainless steel appliances, backsplash, and modern cabinetry. The dining area walks out to a concrete backyard patio perfect for entertaining! Upstairs you'll find a hardwood staircase leading to 4 generous bedrooms, including a primary suite with 5-pc Ensuite and walk-in closet. The 2-bedroom legal basement is beautifully finished and income-generating. Close to all major amenities, Highways & school. Pot lights surrounding home outside gives an extraordinary look Separate entrance to basement (id:59911)
Royal LePage Flower City Realty
197 Sussexvale Drive
Brampton, Ontario
Only 12 Years Old Approx. Beautiful 5 Bedroom Home with 2 Bedroom Legal Finished Basement Apartment (Never Lived in) in a High Demand Area in Brampton Right Next to Hwy 410. No carpet in the house, Renovated Kitchen Cabinets with Granite Countertops, Renovated Granite Central Island, Renovated Washroom Cabinets and Granite Countertops, Interlocked Driveway, New Garage Doors, Security Cameras, New Patio ,Blinds and Deck in the Backyard. DO NOT MISS THIS OPPORTUNITY TO BUY THIS 5+2 BEDROOM HOUSE AT A VERY DESIRABLE PRICE. (id:59911)
Century 21 Skylark Real Estate Ltd.
3880 Highway 35
Kawartha Lakes, Ontario
This beautiful and spacious bungalow is ideally situated just minutes from Lindsay, nestled on a large country lot. Offering 3+2 bedrooms and 3 baths, the home boasts an open-concept kitchen, living, and dining area, leading to a walkout deck with a private backyard and poolperfect for relaxation. The main floor also includes convenient laundry facilities. The fully finished basement adds even more living space with 2 additional bedrooms, a rec room, kitchenette, and a 3-piece bath. The right side of the home has been thoughtfully converted into a potential in-law suite, featuring a separate entrance, cozy living space, and elegant decor.Centrally located between Lindsay and Fenelon Falls, this home is close to all essential amenities. As an added bonus, it comes with a brand-new roof, furnace, and completely updated kitchens, making it move-in ready. (id:59911)
Revel Realty Inc.
22 Raja Street S
Brampton, Ontario
This Freehold Brand New!!! A 2-storey, Pre-Construction Townhome is offered by Award-winning Arista Homes, with 9ft ceilings throughout. The open-concept, sun-bright main floor features a family-sized Kitchen with Granite Counters complete with Centre Island overlooking an oversized Great Room perfect for entertaining. The second floor offers a sizable Primary Bedroom which boasts a generously sized walk-in closet and a 5pc ensuite with a stand-alone tub and oversized glass shower complete with window. The spacious 2nd and 3rd bedrooms are a designer-rich finish. Laundry is conveniently located on the second floor. Double-door entry and oversized windows provide a rich exterior finish. Complete with energy-efficient Heating, and AC/HRV systems, all backed by the 7-year Tarion Warranty make this turnkey home ideal for families and investors. 3 and 4-bedroom plans available from 1840 sqft. "THIS IS NOT AN ASSIGNMENT SALE" (id:59911)
RE/MAX Premier Inc.
35 South Park Drive
Orangeville, Ontario
Welcome to 35 South Park Drive - a delightful 3-bedroom, 2-bathroom home tucked into one of Orangeville's most established neighbourhoods. Just steps from Myr Morrow Park and a short stroll to Every Kids Park, this spot is perfect for those who love having green spaces and community connections right outside their door. Inside, natural light fills the main floor's open living and dining areas, creating a bright and welcoming space for everyday life. Sliding doors lead to a backyard deck - perfect for weekend barbecues, morning coffees, or simply soaking up the outdoors. The efficient galley-style kitchen is paired with a cheerful eat-in area, offering a cozy place for casual meals. Upstairs, you'll find three spacious bedrooms, including a roomy primary suite complete with the convenience of in-room laundry. An updated five-piece bathroom makes mornings easy, providing plenty of space for everyone. The separate side entrance leads to a versatile lower level, ready for your ideas. Create the ultimate rec room, home office, or guest suite - with a newly added two-piece bathroom already in place for added flexibility. Outside, enjoy a spacious deck that's perfect for relaxing or hosting friends and family. The backyard also includes a garden shed, while the driveway offers parking for up to five vehicles and a large utility/storage shed. Located in the Parkinson Centennial Public School and St. Peter Catholic School districts, and close to parks, shopping, restaurants, and commuter routes via Highways 9 and 10, this home offers the ideal setting for families and anyone looking to enjoy life in a vibrant, connected community. (id:59911)
Royal LePage Rcr Realty
238 Division Street
Oshawa, Ontario
Welcome to your dream home, where timeless character meets modern convenience! This beautifully maintained 3-bedroom, 3-bath gem offers versatile living with a space loft -- perfect as an additional bedroom, home office, family room, or teen hang-out space. Featuring old-world charm throughout, you'll fall in love with the elegant high baseboards and broad trim, hearty balusters, and classic banisters that give this home its unique soul; all while maintaining great flow and space as a functional family home. The heart of the home is complemented by stylish modern finishes, including well-appointed rooms and a spacious kitchen with a gas stove hookup - ideal for home chefs. If the top three floors aren't enough space, in the basement you'll find a functional rec room that has versatile uses for extended family or out of town guests, complete with another three-piece bath and oversized storage / furnace room. If outdoor living peaks your interests, you have plenty of options from the over-sized front porch, the large back deck, with both an open and covered area, or the yard with play structure, great for the kids. A built in gas line for barbecuing makes backyard gatherings a dream, just in time for summer get togethers. Finally, don't miss the shed that has both heat and hydro and offers a great space for an exercise studio, home office, she-shed/man cave, or simply just more storage. The options truly are endless in this great home. Conveniently located close to Lakeridge Health Oshawa, public transit, shopping, restaurants, Cost-co and the charm and entertainment that is offered just a short walk away in downtown Oshawa, including the Tribute Center, (home of the Oshawa Generals), great concerts and entertainment. (id:59911)
RE/MAX Jazz Inc.
66 Settler Court
Brampton, Ontario
DON'T MISS THIS NEWLY PRICED OPPORTUNITY! SMARTLY PRICED FOR TODAYS MARKET! YOUR DREAM HOME NOW MEETS YOUR BUDGET! AMAZING OPPORTUNITY HEARTLAKE EXECUTIVE HOME! Sought-after community, where charm, functionality, and location come together in perfect harmony. This executive-style property offers a layout thats ideal for modern family living and effortless entertaining.Step inside to discover an abundance of natural light that pours in from large windows throughout the day, creating a warm and inviting atmosphere in every corner. The main level showcases formal living and dining rooms (with the dining currently used as a sophisticated home office), a cozy family room with a gas fireplace, and a bright, open-concept kitchen and breakfast area with walkout to the backyard and patio. The kitchen is a true showstopperfeaturing granite countertops, a large island, extensive cabinetry, a massive pantry, and timeless ceramic flooring.Throughout the home, youll find a blend of gleaming hardwood and ceramic flooring, with a classic carpet runner on the stunning Scarlett OHara staircase that sets the tone for the upper level. Upstairs, the spacious primary retreat offers a 5-piece ensuite with its own linen closet, a large walk-in closet with built-in vanity/desk area. All four bedrooms are generously sized, each with double closetsproviding endless storage solutions for busy families.The fully finished basement adds even more living space, featuring a large recreation/great room perfect for movie nights or gatherings, a convenient den currently used as a guest room, a kitchenette with stove plug-in (sauna currently in place), a full bathroom, plenty of storage, and a cantina for extra pantry space or wine collection.Additional highlights include a double-car garage with direct access to the laundry/mudroom and foyer, and proximity to top-rated schools, parks, trails, shopping, and every amenity a family could need. RARE OFFERING QUIET COURT COME TAKE A PEEK! (id:59911)
Rexig Realty Investment Group Ltd.
2297 Saddlecreek Crescent
Oakville, Ontario
Executive freehold townhome in Oakville's desired Westmount community. Well landscped with covered veranda at front. Carpet free through all house. This townhome has separate living room and family room. Gleaming darkwood kitchen with quartz countertops, breakfast bar open to family room, second floor has 3 generous bedrooms + two 4-P bathrooms with windows.Primary bedroom ensuite with soaker tub & walk-in closet, upper office area with customer built desk+file cabinet & storage cupboard. Lower level finished in 2020 with 2 extra bedrooms and one bathroom. Walk to schools, shops, dining & hospital.Easy to access to 407,QEW & GO. A True Gem. (id:59911)
Real One Realty Inc.
14 Yvonne Drive
Brampton, Ontario
Strategically located at the corner of Yvonne Drive and Yolanda, is this all brick detached home, backing onto a pond. This home boasts three and a half bathrooms, 3+1 bedroom. The plus, formally the dining room, converted to a bedroom with a 3 piece ensuite, is excellent for someone who dislikes climbing stairs. The full untouched basement is fitted with roughed in bathroom, and is excellent for a new owner who can turn it into a home office, playroom, gym or theatre or a combination of any. (id:59911)
RE/MAX Champions Realty Inc.
149 Leighland Avenue
Oakville, Ontario
Incredible Opportunity in a Prime Location! This charming bungalow offers a rare chance to own a spacious property surrounded by luxurious, newly built multi-million-dollar custom homes. Situated on a rare and generous 93ft x 198ft ravine lot, this is the perfect opportunity to build or renovate your dream home. Key features include Separate walk-up backyard entrance to the basement, with potential for a rental income suite, Ample parking for up to 9 cars.. 200 Amp electrical service, cold cellar, and backyard shed.. 2-car garage offering additional storage or workspace. With endless possibilities to customize, this property is ideal for those looking to create their perfect home. Enjoy the convenience of being within walking distance to top-rated schools, Sheridan College, parks, restaurants, grocery stores, and the Oakville Golf Club. Don't miss out on this rare opportunity to make your dream home a reality! A must-see! (id:59911)
Royal LePage Maximum Realty
52 - 3600 Morning Star Drive
Mississauga, Ontario
This 3-bedroom, 3-bathroom townhome offers the perfect blend of comfort and convenience. Nestled in a family-friendly community, this spacious unit has an inviting layout, ideal for a first time buyer or investor. Located just minutes from Pearson Airport, this home is steps from Westwood Square Mall, top schools, parks, and the Malton Community Centre. With easy access to public transit and Highway 427, commuting is a breeze. This is the perfect family home, ready for you to make it your own! (id:59911)
Your Home Sold Guaranteed Realty - The Elite Realty Group
21 South Kingsway
Toronto, Ontario
Stunning New Addition to the South Kingsway Street! A True Dream Home with Impeccable Detail. Your Custom 9ft Solid Mahogany Door Opens to a Two-Story Foyer, Look-Up to a Grand 5ft+ Crystal Chandelier. Convenient Lockable Office on the Left W. Built-in Shelving & Bay Window Seating. Walk in Further to an Open Concept Space, Great for Entertaining. Living Room Feat. Gas Fireplace & Built-ins Overlooking a Fabulous Calacatta Mable Slab Kitchen. Huge 8ft Double Sided Island. 48' Fridge w. Built-in Ice Maker & Airfilter, 6 Burner Gas Stove w. Pot Filler, Garburator, Hidden Pantry w. Marble, Cabinets& Additional Shelving. Storage Overload!. 16ft Span of Glass Opens Double Sliders to a Covered Deck w. Gas BBQ Line Spans the Entire Width of the Home. EV Ready! Upgraded Waterline for Excellent Flow. Convenient Upper Level Laundry. Enjoy Views from the Master Walk-Out, Ensuite Heated Flrs, Double Sinks & Showers, Deep Soaker Tub... Side Entrance to Mudroom & Powder Rm can be Hidden via Pocket Door off the Dining. Separate Bsmt Staircase Leads to Bedroom & Rec Room with a Bar and Walk-Out to Backyard. Permeable Interlocking. Perennial Garden. Fire Shutters. ACROSS THE STREET Nature Trails & Humber River Leading to the Lakeshore Path. Bus Stop at your Door. Calling All Commuters; Gardener Expressway Entrance Around the Corner! Close to Bloor Subway, Transit, Great Schools, Grocery, Gas Station, Restaurants, High Park, Cheese Boutique Behind You! (id:59911)
Sutton Group Realty Systems Inc.

