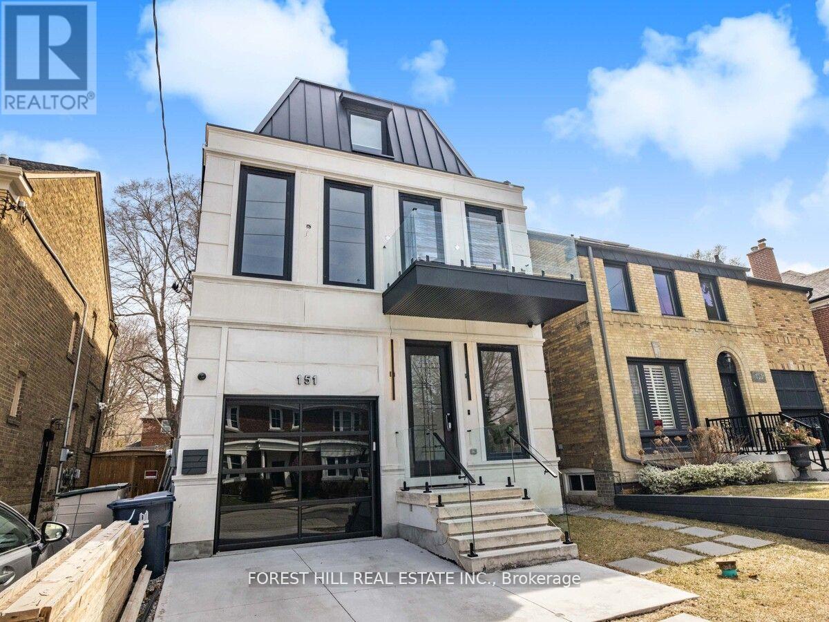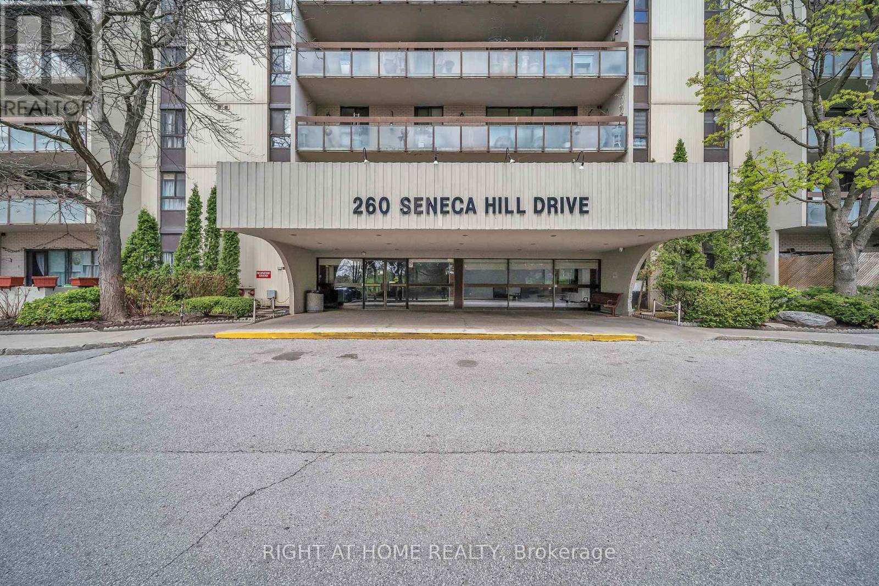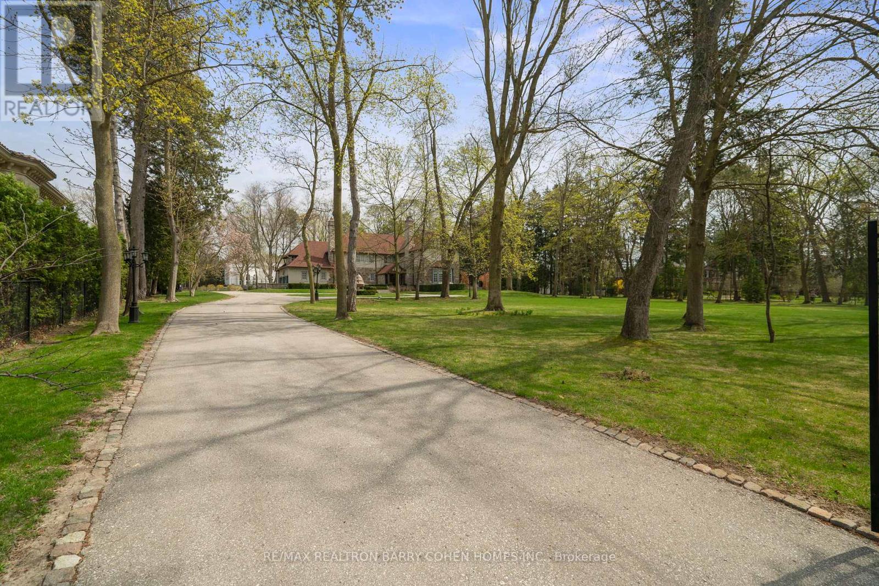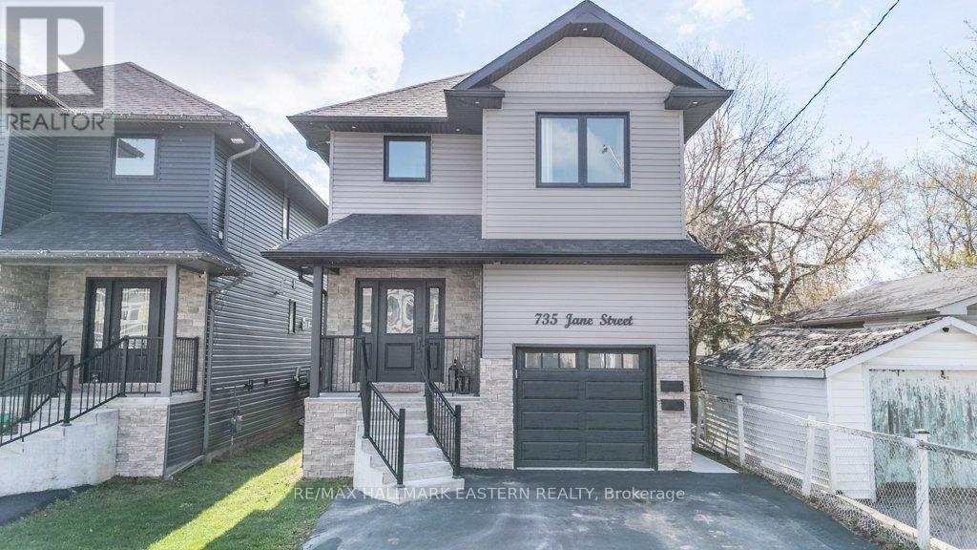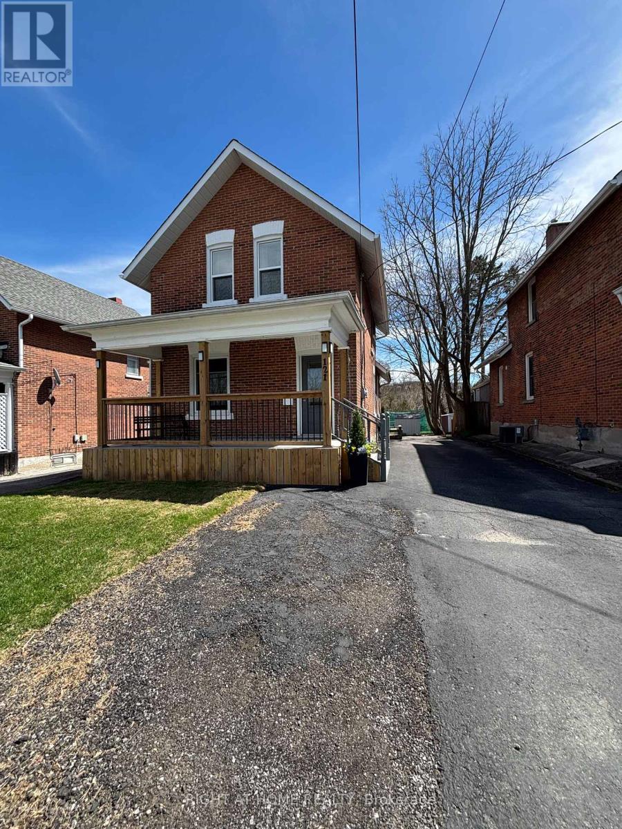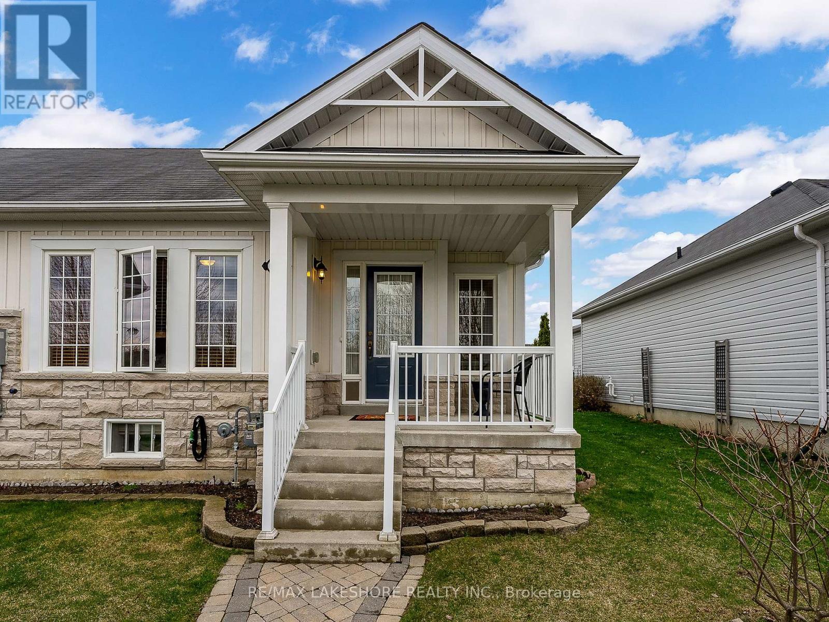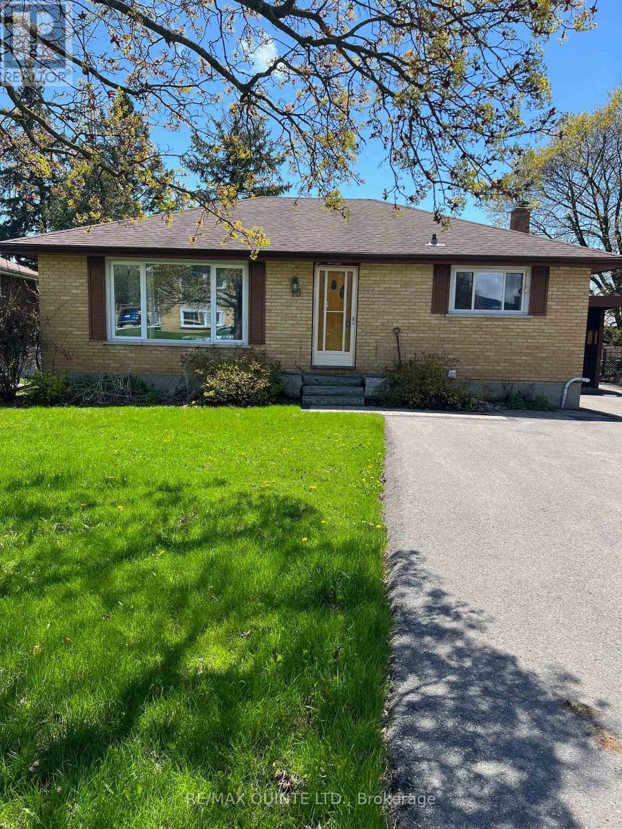2906 - 357 King Street W
Toronto, Ontario
Welcome To Entertainment District! Wonderful 1 Bedroom + Den Available In Great Gulf's Iconic357 King West Building! Full Size Samsung Appliances And Premier Finishes. Functional Layout With 9' Ceiling And City View. Live In The Heart Of Neighboring Downtown's Best Restaurants, Bars And Coffee Shops With Easy To Access. 5 Minute Walk To Queen Street Shopping, And Minutes To The Financial District, Rogers Centre, Waterfront, TIFF, AGO, And Many Attractions! Amenity include Gym, Games Room, Yoga Room and More. (id:59911)
RE/MAX Epic Realty
35a Spruce Street
Toronto, Ontario
Welcome To Spruce Lane! A quiet, peaceful, family-friendly and street-safe, shared lane, enclave of 6 Victorian-styled Freehold townhomes built in 1997. 35A Spruce is at the end of the row just like a semi-detached home. Meticulously renovated throughout (2020) with a modern, clean aesthetic and offers a calm getaway in the heart of the city's core. Offering almost 1700sf of generous living space, this home has 3-bedrooms (the 3rd bedroom is currently being used as a TV room/den and doors can easily be re-installed), 3 bathrooms, a renovated kitchen with raised ceilings, granite countertops & backsplash, plenty of cupboard space with under-counter lighting and upgraded appliances. This 3-storey home boasts an open concept main floor living area with gas fireplace combined with dining room with extensive recessed lighting, hardwood floors and walk-out to an oversized low maintenance deck/backyard perfect for entertaining.Don't miss the super-spacious, third floor, primary bedroom retreat with private south-facing balcony and extravagant 5-piece ensuite with soaker tub and extra large shower. The double closets with custom built-ins offer an abundance of storage. Last but not least is the lower level with private, 2-piece powder room, furnace room with laundry facilities and entrance to private built-in garage. Note the extra-large storage room accessed from the garage. Cabbagetown offers a tranquil, historic atmosphere with a distinct village charm in the heart of the city. Convenience is key in Cabbagetown being only steps to Riverdale Park and zoo, farmer's markets in Riverdale park and in Allan Gardens, Spruce Court public school, transit, shopping, The House on Parliament and only a 15 min walk to Loblaws, College Park, The Eaton Centre, Sankofa Square, Metropolitan U, U of T, hospitals and more. Don't Miss The OpportunityTo Experience The Unique Charm Of Spruce Lane! (id:59911)
Sage Real Estate Limited
151 Dewbourne Avenue
Toronto, Ontario
***Truly Spectacular***Striking & Expansive Living space 3Storey(The Home has an---ELEVATOR(4 STOPS)---that reaches all four levels), South Facing/Luxuriously-Built Your family home in highly coveted cedarvale neighourhood-------Total 4,668Sf Modern Sophistication Living Space(Inc Basement-------1st/2nd/3rd Floors:3,253Sf as per building permit) and Thoughtful Architectural Design Meets Luxurious--Elegant Finishes To Impress----Every detail has been meticulously curated & Soaring ceiling draws your eye upward & The Main floor features 10Ft ceiling & an Open Concept/Airy & Sense of boundless Space of Living/Dining Rooms**Gorgeous-sumptuous Chef's Kitchen with Large Centre Island + Retractable Breakfast table & a W/O to a backyard. The Family Rm Itself features a Stately Gas Fireplace & deco shelves overlooking green/backyard thru a large window. The 2nd floor offers a modern office with glass door & 3bedroomsThe thoughtfully designed 3rd floor offers private spaces for rest and reflection to elevate your daily life, featuring an expansive ensuite and a walk-in closet designed with meticulous organization in mind & easy access to a balcony from the bedroom for fresh air--relaxation. Practical 2nd floor laundry room + 2Furnace room on 2nd floor & ""STUNNING""--a magazine-worthy 3rd floor for a private primary bedroom or teenagers/senior family member area with generous-hallway & study-sitting area with a mini fridge & luxurious/complete private ensuite & a w/o to balcony for green/city skyline views**The lower level also features a full kitchen, roughed in radiant floor heating floor making it an ideal space for family & friend gathering & a nanny or guest bedroom, full 3pcs washroom & extra laundry area, a walk-out, easy access to a backyard---Many lavish features:2 furnaces/2 cacs,4stops elevator,control4 smart home system,motorized smart blinds,smart thermostats,roughed in snow melting system for driveway and roughed in radiant floor heating for the basement & m (id:59911)
Forest Hill Real Estate Inc.
52 Coolmine Road
Toronto, Ontario
Hot for Coolmine! Cool address, Victorian vibes. This super-wide semi (22 ft!) on one of Little Portugal's most loved streets is here for you to snag and make yours forever. There's character and charm in every corner of this gorgeous 4+1 bedroom and 2 bath family home - think 10.5 ft ceilings (including the spectacular kitchen with its original tin canopy), 12 baseboards, crown moulding, exposed brick and a sunny bay window just to name a few. The finished basement offers income potential or makes a convenient nanny/in-law suite. Dynamite family location in the heart of Dovercourt within the OOPS school catchment and a multitude of parks and playgrounds nearby. Mere steps to some of the city's best restaurants (looking at you, Enoteca just at the end of the street!), galleries, shops, cafes, groceries and transit. Come and get it. (id:59911)
Sage Real Estate Limited
330 Riverview Drive
Toronto, Ontario
R I V E R V I E W O N R A V I N E Nestled In The Prestigious And Exclusive Teddington Park Enclave Of Lawrence Park, This Rare Severed Lot, Currently The Tennis Court Of Its Abutting Mansion, Offers An Unparalleled Opportunity To Build Your Dream Estate Up To 6,050 SF. Which Does Not Include Its Lower Level Square Footage. It Has An Impressive 97 Frontage & Sits Serenely At The End Of A Quiet Cul-De-Sac & Backs Onto Lush Greenery, Overlooks The Esteemed Rosedale Golf Club, Offering An Exquisite Natural Landscape Ensuring The Utmost Privacy And Tranquility. This Prime Location In One Of Torontos Most Coveted Enclaves Promises Not Only A Secluded Oasis But Also Immediate Access To Nearby Amenities, Top-Tier Private And Public Schools, Neighbourhood And Regional Shopping, Quick Access To Hwy Or The Downtown & The Vibrant Lifestyle Of The Surrounding Community. Already Visited By The The TRCA Receiving Favourable Comments Subject To A Geotechnical Report. Don't Miss This Rare Opportunity To Design A Bespoke Home In A Setting That Combines Luxury, Privacy & Natural Beauty. (id:59911)
RE/MAX Realtron Barry Cohen Homes Inc.
38 Tristan Crescent
Toronto, Ontario
Gorgeous Home In High Demand North York Location, Large Cornor Lot.Top Ranking Schools (Ay Jackson, Cresthaven Ps, Zion Heights Ms), Ideal Environment - Cresthaven Park, Hillcrest Tennis Club, Seneca College, Shopping, Supermarket, Walking Trails & Transportation. Great Layout, Very Bright And Spacious Rms. Sun Filled Living Rm With Beautiful Bay Window. Newer Ss Appliances. One Bus To Subway And Minutes To 401 & 404. (id:59911)
Homelife New World Realty Inc.
1180 Queen Street W
Toronto, Ontario
Located in the heart of West Queen West, directly beside the iconic The Drake Hotel, this fully renovated commercial space offers a premium opportunity for food, retail, or hospitality ventures. Boasting approximately 1,800 sq/ft of beautifully upgraded interior space, this property is in turn-key condition, with over $300,000 recently invested in top-to-bottom renovations. Highlights are existing high-capacity exhaust system (just connect your new hood and you're ready to go), soaring 12+ ft ceilings (creating an open and airy feel), full basement for additional prep, storage ,or office use, rear exit door with alleyway access and temporary parking (first come, first served), and high foot traffic and visibility in one of Toronto's most dynamic and vibrant neighbourhoods. Ideal for a restaurant, café, boutique, or gallery, this space is ready for your vision (id:59911)
Keller Williams Real Estate Associates
1415 - 260 Seneca Hill Drive
Toronto, Ontario
Exceptional Opportunity in a Prime Family-Friendly Neighbourhood! Welcome to this highly sought-after residence, ideally located just steps from top-rated schools, Peanut Plaza, grocery stores, and multiple transit options. Enjoy peaceful balcony views in a well-connected area, just minutes from Fairview Mall, Highway 401, and Fairview Pharmacy. This bright and spacious unit offers modern upgrades, custom-built closets in both the living area and foyer, blending functionality with contemporary design. The convenience of ensuite laundry and all-inclusive utilities including high-speed internet and cable TV ensures a truly hassle-free living experience. Residents benefit from generous visitor parking and full access to a well-equipped recreation centre, offering a variety of amenities perfect for families. Experience the perfect balance of comfort, convenience, and community in this meticulously maintained building - your ideal home awaits! (id:59911)
Right At Home Realty
15 Park Lane Circle
Toronto, Ontario
Nestled In Torontos Most Prestigious Neighbourhoods - The Bridle Path. This Exquisitely Renovated Tudor-Style Mansion Blends Old-World Charm With Modern Sophistication. Set On A Sprawling Gated Manicured Estate West Facing 2 Acre Lot. This Stately Residence Captures The Essence Of Refined Living With Its Classic Architectural Details And Thoughtfully Updated Interiors. Just Recently Updated By Renowned Greengold Construction With New Kitchen, Servery, Bathrooms, Lighting, Millwork, Reclaimed Solid Hardwood Floors, Complete Lower Level With Theatre Room, Home Automation, Security, Irrigation & More. The Home Exudes Timeless Character And Historic Elegance. Designer Wallpaper, Ornate Crown Moldings, Intricate Wood Paneling, Multiple Fireplaces And Multiple Walkouts To The Sprawling Gardens Make This A One Of A Kind Offering. The Gourmet Kitchen, Reimagined With Bespoke Cabinetry And Top-Of-The-Line Appliances, Is A Perfect Marriage Of Tradition And Innovation. Lavish Formal Principal Rooms Offer Effortless Flow For Both Intimate Gatherings And Grand-Scale Entertaining. Upstairs, The Palatial Primary Suite Boasts A Marble Ensuite And While Additional Guest And Family Suites Offer Refined Comfort Throughout. Luxury Hotel Lobby-Like Lower Level Includes Ample Storage, A Lounge, Bar, Nanny Quarters And A Theatre. Outside, The Estate Unfolds Into A Secluded Retreat, Complete With Formal Gardens, Motor Court, A Terrace And A Refurbished Tennis Court. Offering The Grandeur Of A Bygone Era With All The Amenities Of Modern Luxury, This Rare Bridle Path Masterpiece Is Truly One Of A Kind. (id:59911)
RE/MAX Realtron Barry Cohen Homes Inc.
77 Bannatyne Drive
Toronto, Ontario
Welcome Home to an Extraordinary Custom-Built Home, where Modern Design meets Timeless Elegance. Spanning approximately 6,550 sq. ft. of Meticulously Finished Luxury Living space, this Home showcases Imported Stones (Marble, Quartz, Porcelain) rich Hardwood Flooring, and over $550,000 invested in additional Upgrades, creating an unparalleled living experience. Step through into the Grand Front Entrance into a space defined by Soaring Ceilings and Light-Filled Interiors. This Gourmet Chefs Kitchen is a Masterpiece, featuring High End Miele Appliances and seamlessly flowing into a Sunlit Breakfast area and an Expansive Family Room both offering Breathtaking Views of the Lushly Landscaped Backyard and Resort-Style Elevated Heated Swimming Pool. A Separate Butlers Pantry ensures Effortless Entertaining. Designed for Ultimate Comfort and Convenience, this Home Features a Private Elevator for Seamless Access across all levels. The Primary Suite is a True Sanctuary, Boasting His & Hers Closets and a Large Lavish Ensuite Designed for Pure Indulgence. The Fully Finished Basement is an Entertainers Dream, Complete with a State-Of-The-Art theatre room, separate gym, spacious recreation area, wet bar, and a walk-up to the backyard oasis with Wheelchair Access to the Breakfast Are. This is not just a home its an Architectural Statement, Meticulously Crafted for those who Appreciate the Finest Details. A Rare Opportunity to Own a Modern Gem in an Convenient setting. Don't Miss This Chance to Experience True Luxury Living in Mid Town Toronto Close to Many Major Amenities, Schools, Parks! (Shoppers, Longos, LCBO, Banks, Gas Station, Tim Hortons and much more...) (id:59911)
Sotheby's International Realty Canada
9 Mackenzie Road
Quinte West, Ontario
Discover serene living in this charming white brick raised bungalow set on 16 lush, wooded acres. The main level features a spacious living room, a dining room with new laminate flooring that opens to a large rear deck, and a kitchen also showcasing new laminate flooring. The expansive primary bedroom offers a walk-in closet, a two-piece en-suite, a cozy brick fireplace, and access to a side deck. The versatile lower level is perfect for various needs, including a large recreation room with a second brick fireplace, a second bedroom, and a flexible office space or additional multipurpose area. A sizeable laundry room and two more walk-outs to the outdoors enhance the home's functionality. For added peace of mind, the property also includes a backup generator. Experience comfort and adaptability in this private, picturesque setting. (id:59911)
Royal LePage Proalliance Realty
81 Mcguire Beach Road
Kawartha Lakes, Ontario
A Serene Retreat on the Trent-Severn Waterway! Escape to nature with this charming 2-bedroom cottage tucked among mature trees on the Trent-Severn Waterway. Located in the heart of Kawartha cottage country, this peaceful getaway offers scenic river views and a relaxed, cottage-country lifestyle that is perfect for weekend retreats, including cozy winter visits! The open-concept layout features a spacious kitchen with water views, a warm and inviting living room with a wood stove, and a 3-piece bathroom. The property includes a steel roof, vinyl siding, and tasteful interior finishes including vinyl flooring and wood ceilings. Step outside to enjoy your coffee on the front porch, barbecue beneath the trees, or gather around a campfire under the stars. The lot includes a fresh gravel driveway, two storage sheds (one with potential as a bunkie), and a large cement holding tank installed in 2021. Water is drawn from the river, and a shared spring offers added convenience. Located minutes from the historic Kirkfield Lift Lock, and just a short drive to Orillia or the GTA, this property is your ideal seasonal escape. Please note: This property is on leased land from Parks Canada ($2,813/year). Four-season living and short-term rentals are not permitted. (id:59911)
Royal LePage Kawartha Lakes Realty Inc.
426 Goodfellow Road
Brighton, Ontario
This 3+2 Bedroom, 2 Full Bath Older Farmhouse Is Privately Tucked Away Down A Long Laneway. Beautiful Views Of The Country Side And Absolutely Quiet. Being Sold "As Is, Where Is" And Comes With All Appliances. Eat In Kitchen, Separate Dining room With Two Entrances Outside, Separate Living room And Large Family Room Addition With Woodstove. Furnace Is A Combination Oil And Wood. Main Floor Laundry. Large Porch Off Kitchen To Have Your Morning Coffee On. This property has been newly severed and seller is awaiting the new legal description, property taxes and lot size measurements from the Municipality of Brighton. (id:59911)
Century 21 All-Pro Realty (1993) Ltd.
Century 21 Lanthorn Real Estate Ltd.
22 St.paul Street
Kawartha Lakes, Ontario
Are you looking for a bungalow that exudes charm and sophistication and has all the bells and whistles? Welcome to your dream home at 22 St. Paul Street in family friendly Lindsay. Step into this beautifully updated showstopper, where modern elegance meets everyday comfort. Boasting 2+2 bedrooms and 2 bathrooms, this bright & airy home offers over 2200 sq ft of total living space, perfect for families, retirees, or investors. The modern eat-in kitchen is the heart of the home. Features like Stainless Steel appliances (2022) Soft Close cabinetry make it the ideal hangout for family meals and entertaining guests.Freshly painted interiors, new flooring, and large windows flood the home with natural light, creating a warm and inviting atmosphere. Boasting a main floor primary bedroom that is a true sanctuary after a hard days work. The lower level offers two additional bedrooms and a large rec room, bar area, perfect for guests, teens, or a home office. Not to be undone, walk-out from your open concept kitchen to Enjoy a fully fenced, pool sized backyard oasis with a deck, hardtop gazebo, fully landscaped and detached insulated garage. Ideal for relaxing or entertaining. Located just steps from Queen Victoria Public School and the community centre, and a short drive to Sturgeon Lake, shopping, and Highway 7, this home offers both convenience and tranquility.Don't miss your chance to own this stylish, turnkey property in one of Lindsay's most walkable neighbourhoods! (id:59911)
Keller Williams Energy Real Estate
Revel Realty Inc.
735 Jane Street
Peterborough South, Ontario
Beautifully upgraded home offering style, space, and income potential in a desirable family-friendly neighborhood. The main level features an oversized kitchen with quartz island, undermount sink, pot lights with dimmers, and under-cabinet lighting. The open-concept living area includes a cozy gas fireplace, while the spacious primary bedroom offers a walk-in closet and a modern ensuite with double sinks, pot lights, and Bluetooth shower speakers. Includes fridge, gas stove, OTR microwave, dishwasher, washer, and dryer. Enjoy peace of mind with owned on-demand gas hot water system and gas furnace. The garage features epoxy flooring, a water bib, and gas line ready for a heater. Fully fenced backyard with gas hookup for BBQ. The basement apartment includes its own entrance, separate hydro meter, fridge, electric stove, washer, dryer, and electric hot water tank ideal for in-law use or rental income. Functional layout, quality finishes, and a move-in ready opportunity. (id:59911)
RE/MAX Hallmark Eastern Realty
440 - 5427 Young Street
Hamilton Township, Ontario
Unwind and relax year round in this thoughtfully re-imagined, special and soulful retreat. This light and bright 2 bedroom, 2 bathroom waterfront home offers lofted, beamed ceilings, custom trim and architecturally interesting details and finishes that are both chic and relaxed at the same time. The open concept main living space leads out to the patio overlooking the lake - where the sunsets need to be seen to be believed! The living room, anchored by a Scandinavian-inspired fireplace is open to the large kitchen with an oversized island that doubles as a dining spot, an abundance of storage and built-in oven and cooktop. Downstairs, the living space is expansive with high ceilings, an open common space featuring a custom bunk bed, custom desk, laundry space, a 5 piece bath with freestanding tub and 2 walk-out bedrooms.Just 20 minutes from the 401 and an hour east of the GTA, this property is accessible and worry-free. Enjoy the 4 season recreational activities at your doorstep, away from the hustle and bustle of the city.Other features of note include: ICF foundation, in-floor heating in basement, built-in bluetooth speaker in ceiling upstairs, foam insulation, propane hookup for bbq, armour stone landscaping and more! (id:59911)
RE/MAX Rouge River Realty Ltd.
121 Durham Street W
Kawartha Lakes, Ontario
Past brought to present: this "Century Home" fully renovated with contemporary finishes ready for new beginnings and lasting memories. Located in South Lindsay in a cared for neighborhood with mature trees, parks, schools and close to downtown and all it has to offer. Open concept kitchen /dining rooms for a warm cozy entertaining atmosphere with a formal touch. Relaxing in the living room with sliding door access to the deck and back yard for casual encounters, BBQing and simply chilling. The second floor with 3 bedrooms and 4 pc bath with larger upgraded windows offering plenty of natural light and a welcoming calm breeze in nice weather. The lower of the home with a large recreation room , 2 pc bath, utility and furnace rooms complete the lower of this meticulous and carefully planned full renovation from top to bottom with no detail spared. Your own private drive with 3 parking spaces and garden shed add to the splendor of this welcoming home. (id:59911)
Right At Home Realty
837 Charles Wilson Parkway
Cobourg, Ontario
This charming end-unit townhouse (approximately 1098 SQ. FT. on the main floor) is sited on a nicely landscaped lot situated in the wonderful "West Park Village", one of historic Cobourg's most sought-after residential enclaves. Upon crossing the threshold, you'll be greeted by this delightful two-bedroom, 2 bathroom abode with all of the essential comforts artfully arranged on a single level. The park-facing primary bedroom promises peaceful slumber and is complemented by generous closet space and a private ensuite bathroom. The guest bedroom, bright and inviting, is graced by a spacious window that overlooks the rear patio and garden area. Culinary enthusiasts will revel in the well appointed kitchen, it is adorned with ample counter space and flows seamlessly into the dining area. The living area is spacious and bright and stands ready to host gatherings with friends and family. Moreover, the partially finished basement reveals a large recreation room, a spacious study/office and another bathroom. "West Park Village" is a harmonious, pedestrian-friendly community that nurtures a tranquil ambiance and features nature trails and a variety of thoughtfully crafted parks. This sanctuary also enjoys proximity to various nearby amenities, including delightful restaurants, grocery stores, and a hospital. (id:59911)
RE/MAX Lakeshore Realty Inc.
16 - 35 Albion Street
Belleville, Ontario
Simplified low maintenance living, at its best! Welcome to this bright and spacious END-UNIT condominium townhome, conveniently located just steps from downtown, scenic Moira River trails, public transit, and Highway 401. This home features numerous updates including: newer windows(2022), newer furnace/central air unit (2024), hot water tank(2024), plus stunning newer flooring throughout the majority of the home. The open-concept layout connecting the kitchen, dining, and living areas is perfect for entertaining. Patio doors leading from these open concept areas embrace the space with natural light that lead to a private back deck with no rear neighbours. Upstairs on the second level, you'll find the full bathroom, three generously sized bedrooms, including a remarkably large primary suite with a spacious walk-in closet. The lower level features a good sized rec room, the second bathroom, a conveniently sized laundry area, and plenty of storage space. This home also offers the ease of an inside-entry, attached single car garage. Nestled in a quiet, well maintained condo complex, this low maintenance end-unit townhome is located in a sought-after location, offering the perfect blend of comfort and convenience. (id:59911)
Royal LePage Proalliance Realty
613 - 625 Sheppard Avenue E
Toronto, Ontario
Brand new One Bedroom+Den Condo in Prestigious Bayview Village neighbourhood, The Den Can Be Used as 2nd Bedroom. Unobstructed East View Makes The Unit very Bright. Modern Kitchen With Fixed Island, Prime Location Just Steps from the Subway Station, Bayview Village Shopping Centre, YMCA. Easy Access to Highway 401. (id:59911)
Jdl Realty Inc.
423 - 75 Portland Street
Toronto, Ontario
This spacious suite offers a perfect blend of modern design and functional living. Boasting a bright and airy open-concept layout with 9-foot concrete ceilings, expansive windows, and upgraded engineered hardwood floors, this home feels both stylish and welcoming. Overlooking the courtyard, the unit remains surprisingly quiet, offering a peaceful retreat in the heart of the city. Located just steps from renowned dining, nightlife, and streetcar access, this condo offers ultimate convenience in one of Toronto's most vibrant neighbourhoods. **Extras - 733 sq ft and 176 sq ft balcony with gas hook up, new LG washer and dryer, Bosch dishwasher (id:59911)
New Era Real Estate
95 Grier Street
Belleville, Ontario
**Perfect Investment Opportunity or First Home Move-In Ready!** Are you ready to make your mark in the real estate market? This beautifully maintained, centrally located home offers an incredible opportunity for both first-time buyers and savvy investors alike. Step inside and experience the spacious, open-concept living area that seamlessly blends the kitchen, dining, and living spaces, providing a bright and welcoming atmosphere throughout. This home has been thoughtfully updated with fresh, modern touches, including new paint throughout (2022) and stylish updated light fixtures in the kitchen and bathroom. Energy efficiency is at the forefront with new solar-powered outdoor sensor lights, offering both convenience and sustainability. The house is heated by a brand-new high efficiency furnace and high tech thermostat (Dec 2024), to keep you warm and comfortable all year around. The kitchen is equipped with new stainless steel appliances, including a refrigerator and stove (both replaced in 2022) and granite counter tops, ready for all your culinary creations. From here, step out onto a large deck that's perfect for entertaining guests or relaxing outdoors. The deck has been upgraded with a new guardrail and stairs (2022). A new lower roof was added in 2023, ensuring years of peace of mind. On the main floor, you'll find two generously sized bedrooms, each offering plenty of room for comfort or customization. This home blends modern updates with a prime location, making it an ideal choice for anyone looking to enter the market or secure a reliable investment property. Don't miss your chance to own this exceptional home! (id:59911)
Royal LePage Proalliance Realty
102 - 344 Florence Drive
Peterborough North, Ontario
Call The West End of Peterborough Your new residence.. This spacious and modern (THREE)3-bedroom double condo, perfectly designed for comfort and luxury living. Situated in a prime location, this 1760 square foot residence boasts an open-concept floor plan, featuring a bright and airy living room with two large sliding doors that flood the space with natural light. The large kitchen with built in appliances hosts an extra large breakfast bar/serving center, which opens up into the living/dining area, ideal for entertaining. Each of the three bedrooms offers generous space, with the primary suite including a large walk-in closet and a private ensuite bathroom. Additional features include a separate laundry room, main floor walk-out to your terrace spanning 70 feet and beautiful finishes. Conveniently located near shopping, dining and public transportation, this condo provides both luxury and convenience in one. Don't miss this opportunity to own a stunning, move-in-ready! (id:59911)
Right At Home Realty
10 Patrick Street
Quinte West, Ontario
Solid,1064 sq.ft all brick bungalow with additional basement suite. This home features hardwood flooring on main level, 2 bedrooms, updated 4 piece main bath, bright living room with large picture window. Eat-in kitchen complete with fridge and stove, ceramic flooring and tile backsplash. Currently leased for $1,756 / month inclusive of utilities. Lower level suite is vacant (was rented for $1,600 / month inclusive) and was completely renovated in 19, with an occupancy permit from City of Quinte West. separate side entrance, open spacious layout with large rec. rm / eating area, massive bedroom, 3 piece bath with shower stall, galley kitchen has washer and dryer. Laminate flooring thru-out, colonial trim and doors. Both units come furnished (excluding upper tenants personal belongings) and includes 2 fridges, 2 stoves, 2 washers and 2 dryers. Exterior features pie-shaped lot with wide back yard, fenced, detached carport, shed, large concrete rear patio, double wide paved parking and excellent west end neighbourhood! Perfect property for a single or couple starting out with having additional income monthly to off-set expenses. **EXTRAS** Legal Description: LT 84 PL 315M MURRAY S/T MRF25846 except the public utilities commission easement therein; Quinte West ; County of Hastings (id:59911)
RE/MAX Quinte Ltd.


