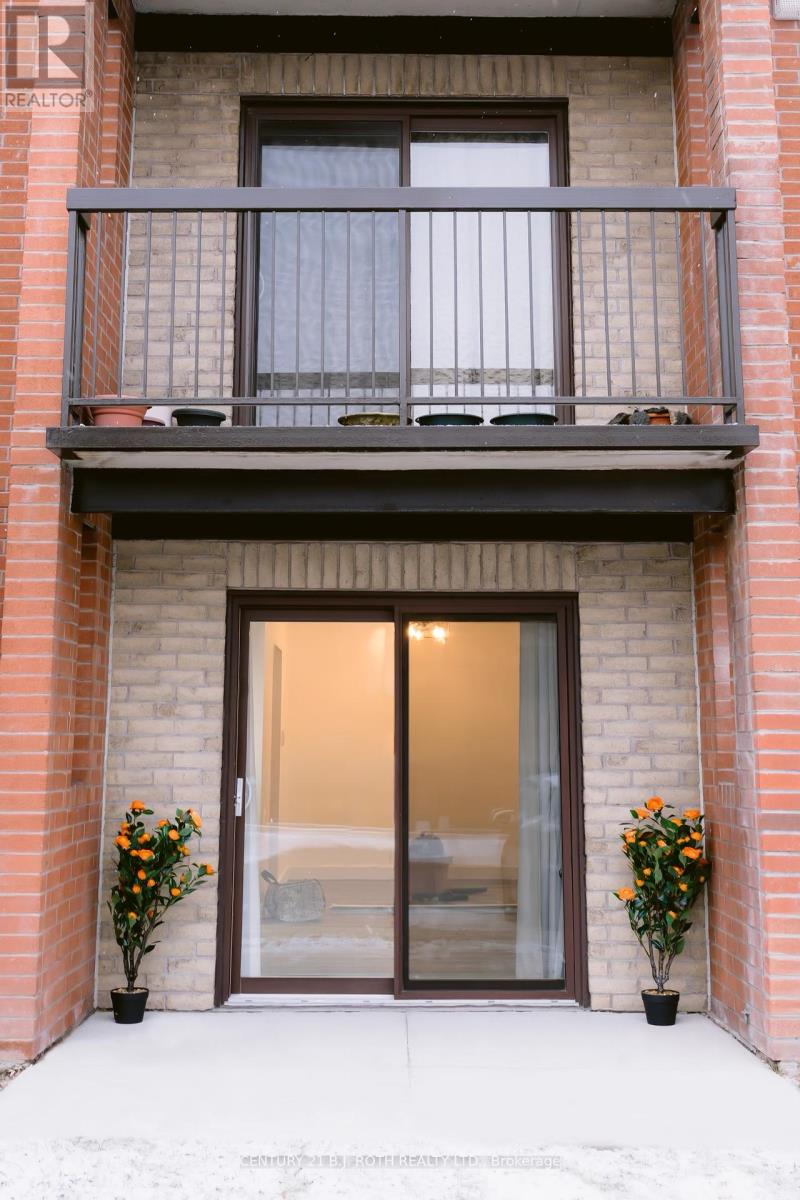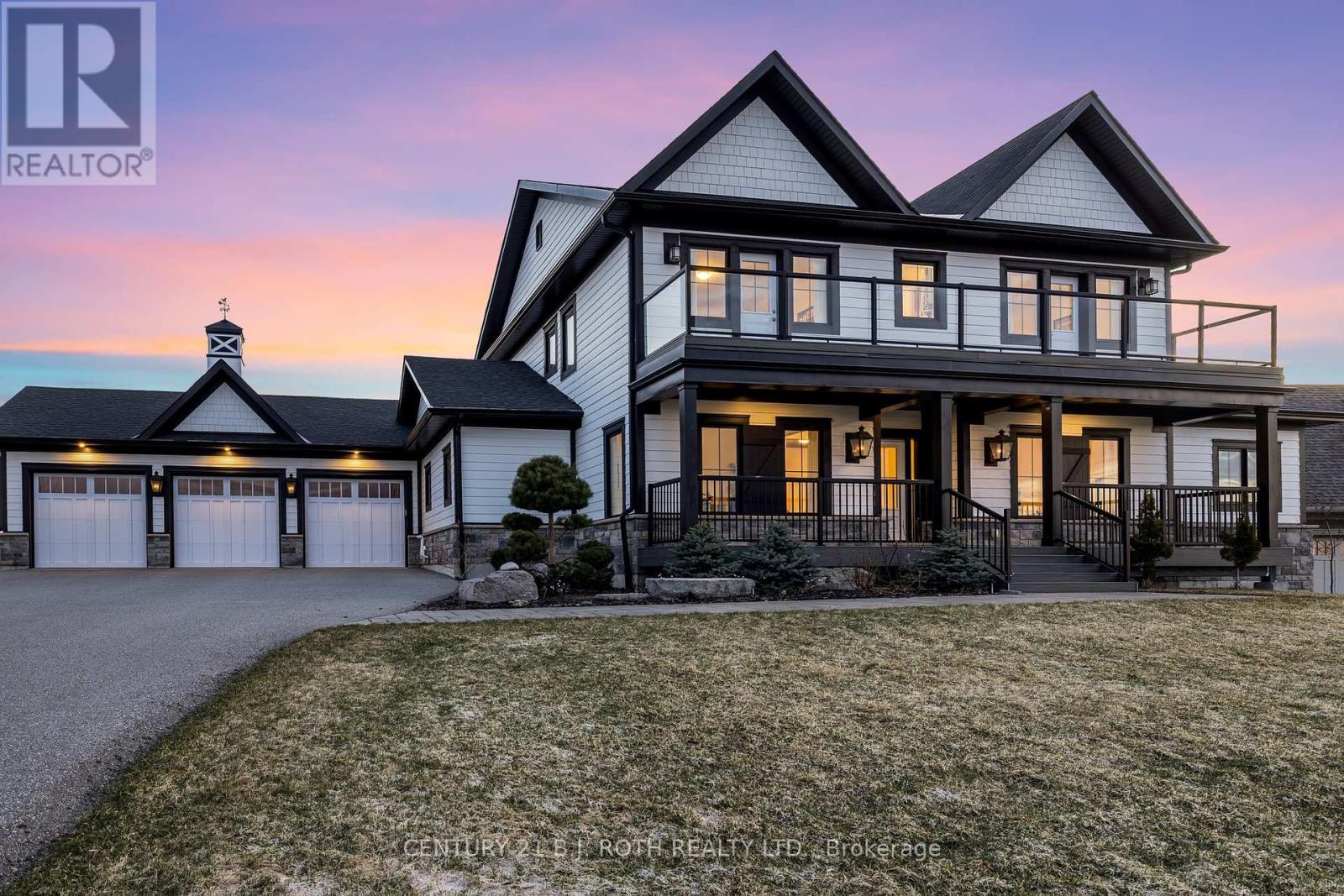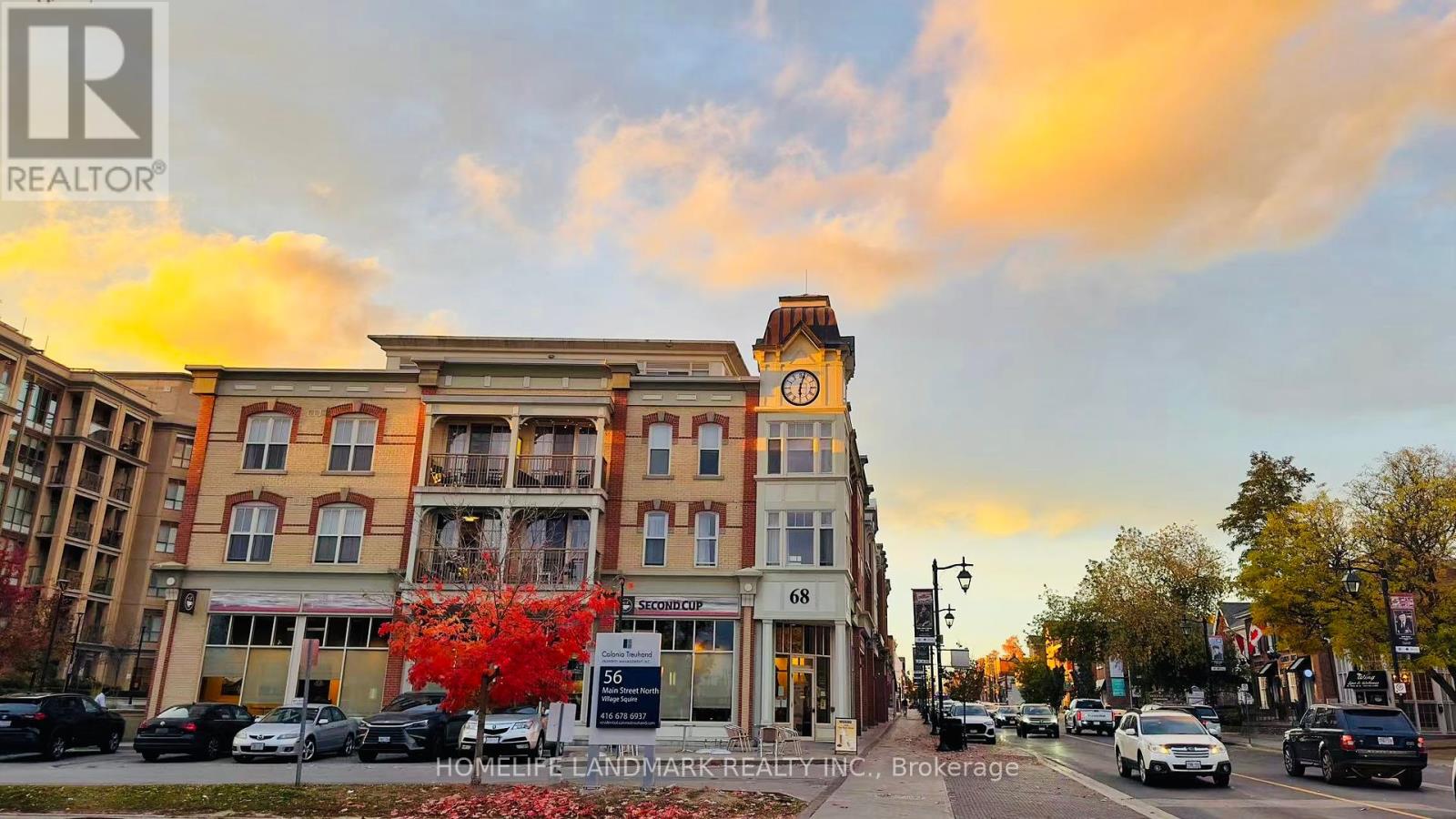34 Shepherd Drive
Barrie, Ontario
This New Great Gulf Build Offers A Luxurious Lifestyle With a $150K builder lot premium backing onto serene open green space, plus over $125k In Upgrades Across Its 3,155 Sq. Ft. Of Living Space. Featuring A Walk-Out Basement, 5 Bedrooms, And 4.5 Baths, With The Flexibility To Convert The 2nd floor Den Into A 6th Bedroom, This Home Adapts Effortlessly To Your Evolving Needs. Boasting endless Interior And Exterior Enhancements. Soaring 10-Foot Ceilings On The Main Floor And 9-Foot Ceilings On The Second Floor. The Main Floor Bedroom With An Attached Bath Is Perfect For In-Laws, While The Separate Side Entrance And Walk-Out Basement Provide Endless Possibilities. All New Stainless Steel Kitchen Appliances Including Gas Stove. The Homes Open Layout Seamlessly Merges The Living, Dining, And Kitchen Spaces, Complemented By Thoughtful Upgrades Including A Gas Fireplace, Smooth Ceilings, Kitchen Pots And Pans Drawers, A Garbage Bin Pullout Drawer, 8-Foot Tall Exterior Front Door, upgraded hardwood floor throughout, quartz countertops in all bathrooms. Set In A Serene Location Backing Onto A Open Green Space, Yet Conveniently Close To The GO Station And Amenities, This Property Also Features A Double-Car Garage For Secure Parking. Dont Miss The Opportunity To Own This Stunning Home With Modern Upgrades And A Functional Design Tailored For Todays Lifestyle. (id:59911)
Keller Williams Experience Realty
A2 - 175 Edgehill Drive
Barrie, Ontario
"Bright & Renovated Ground-Floor Condo in a Prime Barrie Location! Welcome to 175 Edgehill Drive, Unit A2, a fully renovated 2-bedroom, 1-bathroom ground-floor unit offering modern updates and low-maintenance living in a family-friendly complex. Renovated from top to bottom in 2024, this unit features new vinyl flooring, trim, closet organizers, Hardware, Window Coverings, lighting, and a completely updated kitchen with stone countertops, new cabinetry, and modern black steel appliances. The spacious living and dining area is flooded with natural light and offers a walkout to a private patio, perfect for morning coffee or evening relaxation. Both bedrooms are generous in size with large windows, updated closets, and the renovated 3-piece bathroom complements the fresh, move-in-ready interior. You will also appreciate the ample storage this unit has to offer and the convenience of laundry right across the hall.This unit is ideally located steps to transit, minutes to Highway 400, and close to schools, shopping, and more. One parking spot (A2) is included, conveniently located near the building entrance. Condo fees include: Rogers Ignite high-speed internet and cable, water, building insurance, property management, garbage removal, snow removal, landscaping, reserve fund contributions, and more. (Pet-friendly complex.) A special assessment is in place until November 2025, with condo fees expected to drop. This property is perfect for first-time buyers, downsizers, or investorsdont miss your opportunity to own this beautifully updated and conveniently located home! (id:59911)
Century 21 B.j. Roth Realty Ltd.
8 Morgan Drive
Oro-Medonte, Ontario
Stunning Braestone Home with Exceptional Views and Upgrades. Welcome to 8 Morgan Drive, an elegant 2-storey home perched on a gentle hill in the sought-after Braestone community of Oro-Medonte. Built in 2018 by Georgian International, this home blends timeless design with high-end upgrades and breathtaking seasonal views. Offering 3 spacious bedrooms with en-suite baths, a finished basement with a media room and additional bedroom, and over 5,300 sqft of finished living space, this property is ideal for families seeking comfort, function, and community. The Grand Room boasts soaring 18-ft ceilings and west-facing windows that bathe the space in sunset hues. The gourmet kitchen is equipped with premium Miele appliances, granite counters, and a large island, perfect for entertaining. Additional features include: Smart home-enabled blinds, lighting, and irrigation system Generac backup generator High-speed Bell Fibre internet with hardwired Ethernet ports throughout Composite decking, 3-car garage with 9-ft doors, and upgraded LiftMaster wall mounted openers Water filtration, softening, and central humidifier systems. Enjoy the tranquility of Braestone, with access to parks, school bus routes, hiking and cycling trails, Braestone Farm, Starfall Observatory, and more all maintained for a modest monthly fee. Experience four-season living at its finest. *Note Some photos are virtually staged* (id:59911)
Century 21 B.j. Roth Realty Ltd.
3998 Martindale Crescent
Severn, Ontario
Discover the charm of your new home in the serene and picturesque community of Marchmont. Nestled on just over 2 acres of beautifully maintained gardens, this property is a sanctuary of natural beauty and comfort. With 3 bedrooms, 3 bathrooms, and an office perfect for working from home. The lower level welcomes you with a cozy family room that's bathed in sunlight from the large windows, a gas fireplace, and it offers a walkout to a deck where you can enjoy the garden views. Upstairs, you'll find a warm and inviting living room, a spacious dining area, and a beautiful kitchen that opens to a raised deck. Imagine sipping your morning coffee here, overlooking the expansive yard and soaking in the peaceful atmosphere. The outdoor space includes a two-car garage, an above-ground swimming pool with a surrounding deck perfect for summer fun, and gardens that have been lovingly cared for over the years. Situated on a quiet dead-end street, this home provides the perfect blend of peace and convenience. Its just a short 2-minute walk to Marchmont Elementary School, 5 minutes to the charming town of Orillia, and only a 10-minute drive to ski hills, offering year-round activities for the whole family. Come and experience the warmth and inviting atmosphere of this lovely Marchmont home. It's more than just a house; it's a place where cherished memories are made. We can't wait to welcome you home. (id:59911)
Century 21 B.j. Roth Realty Ltd.
4 - 1228 Gorham Street
Newmarket, Ontario
Golden Opportunity To Position Your Business for Success in the Highly Sought After Newmarket Industrial Park, Featuring a Dynamic Business Community with Convenient Access to 404. Modern and Luxury Finishes. 1376 SqFt Main Floor & 1024 SqFt Second Floor With Separate Entrance Perfect For End User Or Investor. 5 Office Rooms, Warehouse Space, 2 Kitchen and 3 Bathrooms. (id:59911)
Right At Home Realty
1512 Holborn Road
East Gwillimbury, Ontario
Investors, Contractors or Car Enthusiasts do I have a property for you! This prime piece of property is situated on over 2.2 acres of land within 1 km of the future Bradford Bypass and2.5km from the Hwy 404/Queensville interchange. At the corner of Leslie and Holborn road lies this renovated 2bedroom bungalow with all new plumbing, electrical, in floor radiant heating &spray foam insulation. The interior has vaulted ceilings, a modern kitchen with quartz countertops, center island, pot lights, stainless steel appliances and a beautiful 4 piece bathroom. Newer windows and doors, new concrete basement entrance to a premium mechanical room, laundry and tons of storage space. Brand new wooden deck and board and batten exterior. Plus an amazing steel insulated heated(Natural GAS) shop with separate driveway, large overhead door and mezzanine. Ample room to park20-25 vehicles. Great for anyone that needs a large work shop or garage. **EXTRAS** New Sump pump, weeping tiles & water proofing, 200 Amp service, constant water pressure equipment, 2tankless water heaters, water softener, iron & filtration system. (id:59911)
Royal LePage Security Real Estate
172 Hollywood Hill Circle
Vaughan, Ontario
Lovely Home for Your Family! Located at Weston Rd. & Major Mackenzie! Nestling in A Prime Neighbourhood Vellore Village in the City of Vaughan! Spacious Living Room, Dining Room a Living Room and a 2-pieces Bathroom on the Main Floor, a Kitchen with all Stainless Appliances with a Walk-Out to Yard Window! Ambient Sunlight and Warmth Added to the Love of the Family! Second Floor Harbouring Primary Bedroom with a 4-Pieces Bath Ensuite, Additional 4-Pieces Bathrm on the Same Floor, 2 More Bedrooms Available for the Comfort of Children and Family! A Finished Basement with Laudry On Site, A Full Kitchen with Build-In Oven and Stove, Fridge. Another 3-pieces Bathroom is Available in the Basement! Conveniently Close to All Amenities, Community Centre, Schools, Shopping Centre, Hwy 400, Parks, Coffe Shops, Minutes from Canada's Wonderland, Hospital! Welcome to Show with Confidence! (id:59911)
Century 21 Landunion Realty Inc.
88 Timpson Drive
Aurora, Ontario
Spectacular ravine lot with in-ground pool! Huge walk-out basement! Located in a sought-after, family-friendly neighbourhood, this well-appointed home sits on a premium lot with no rear neighbours. The classic centre-hall layout features hardwood floors, large bay windows, and tall ceilings on all three levels that fill the space with natural light.The formal dining room overlooks the backyard and ravine, while the custom kitchen includes abundant counter space, a greenhouse breakfast bar, and plenty of storage. The main floor family room, complete with gas fireplace and hardwood floors, is perfect for everyday living. Walk out to the newer deck with glass railings, allowing an unobstructed view of the lovely forest and Tannery Creek below! A main floor laundry room, powder room, and side entrance to the backyard add extra convenience. Upstairs, the primary suite offers large windows, a walk-in closet, and a luxurious, newly renovated five-piece ensuite with separate shower and soaker tub. Three additional bedrooms provide plenty of space, with big, bright windows, and large closets. The walkout basement is a versatile space, suitable for a large or multi-generational family. The great room has a cozy gas fireplace and wet bar, making it the perfect gathering spot for movie nights or watching the game. It also offers a convenient three piece bath, and fifth bedroom with lots of natural light.The low-maintenance, fully-fenced yard is the showstopper: a large pool, stone patio, and upper deck are great for entertaining. Thousands spent on professional hardscaping and low-maintenance landscaping. With top-rated schools, shopping, and amenities nearby, this home offers an ideal balance of space, comfort, and convenience. Be sure to check out the virtual tour! (id:59911)
Keller Williams Referred Urban Realty
Ph15 - 40 Harding Boulevard W
Richmond Hill, Ontario
Stunningly Bright Luxury Penthouse Condo At Dynasty II. Renovated Professionally With Brand New Hardwood Floors And Tasteful Finishes, 1 Plus Den Open Layout (Can Be Converted back to 2nd Bedroom), Solarium Style Skylight Windows Bring in Incredible Natural Light. 2 Full Spa Like Washrooms. Huge Spectacular Terrace With Unobstructed Panoramic South-West CN Tower View 1200+ Square ft of Outdoor Space!. Enjoy Open Concept, High-End Kitchen Granite Counters and Limestone Tile Backsplash, Safe and Quiet, Security Gated Complex. Tandem Underground Parking For 2 Full Size Cars. Fantastic Amenities and Parklike Outdoor Space to Enjoy. Prestigious Richmond Hill Location Close to highways Shopping, Restaurants and Great Schools. (id:59911)
RE/MAX Ultimate Realty Inc.
501 - 68 Main Street N
Markham, Ontario
A Sunny, 2 Bed 2 Bath Corner Unit In A Friendly Boutique Building In The Heart Of Markham Village. 9 Foot Ceilings, South West Windows W Walk-Out Balcony. Upgraded Kitchen W/Stainless Appliances, Granite Counters & Undermount Sink, Stunning Master W/Walk-In Closet. Wood Flooring Throughout The Entire Unit. Each Bedroom W/Private Bathroom. Walk-In Shower + Tub. 1 Parking Included. Relax By The Rooftop Deck With Bbqs, Gym, Roof Top Garden, Concierge, Guest Suites, Lounge, Visitor Parking. (id:59911)
Homelife Landmark Realty Inc.
2016 Donald Cousens Parkway
Markham, Ontario
Stunning Executive Freehold Townhome in Desirable Cornell. Move-In Ready! Discover this Designer-Decorated, Sun-Drenched Home. Property has NO Maintenance Fees and over $100K in Upgrades. Offering the Largest Builder Layout, Boasting over 2,700sqft of Living Space with Ample Storage and Fully Finished Basement, Maximum Sunlight Exposure from the East, West & South and NO Front Neighbours. 4 Bedrooms, 4 Baths, 2 w/ Ensuites & all with Large Windows that Flood the Rooms with Natural Light, Each has its Own Custom Closet Organizers + Upgraded LED Lighting & Ceiling Fans w/ Remotes. Hardwood Floors Shine Throughout for Elegance and Durability. Gourmet Kitchen w/ Premium Finishes, Designed for Ultimate Convenience and Style, the Open-Concept Dining Area Features High and Smooth Ceilings, Quartz Countertops, Chimney-Style Rangehood, Black Stainless Steel Appliances, Gas Stove and Large Pantry for Additional Storage. Fully Finished Basement includes Kitchenette + Space for Home Office, Children's Play Area or Additional Living Area. This Home Offers an Outdoor Oasis w/ Professionally Landscaped Backyard & Front Porch for Easy Maintenance, Perfect for Entertaining + Gas BBQ Ready! The Detached Double Garage has 3 Built-in Lofts for Easy Storage. This Prime Markham Location is Close to Top Ranked Schools, Markham/Stouffville Hospital, 407, VIVA GO Terminal, Cornell Community Centre and Essential Amenities. All You Have to Do is Move In! Don't Miss this Opportunity! (id:59911)
Century 21 Leading Edge Realty Inc.
31 Wood Crescent
Essa, Ontario
Stunning family home situated on a premium-sized corner lot. This beautifully upgraded property offers an open-concept living space filled with natural light, featuring 9-ft ceilings and hardwood floors throughout. The chef's kitchen is a true showstopper, complete with ample countertops, a pot filler faucet, and a walkout to the patioperfect for entertaining. Upstairs, you'll find 4 spacious bedrooms, with 2 ensuite bathrooms. The primary suite boasts a spa-like ensuite with a massive double shower and his/her sinks. A convenient upper-level laundry room adds to the home's thoughtful design. The unspoiled basement, with large windows, offers endless possibilities for an in-law suite or additional living space. Ideally located just minutes from Base Borden, Alliston, and Barrie, this home is ready to welcome your family! All measurements, taxes, maintenance fees and lot sizes to be verified by the Buyer. The Seller makes no representation or warranty regarding any information which may have been input the data entry form. The Seller will not be responsible for any error in measurement, description or cost to maintain the property. Buyer agrees to conduct his own investigations and satisfy himself as to any easements/right of way which may affect the property. Property is being sold "as is" and Seller makes no warranties of representations in this regard. Seller has no knowledge of UFFI Warranty. ** This is a linked property.** (id:59911)
Keller Williams Experience Realty











