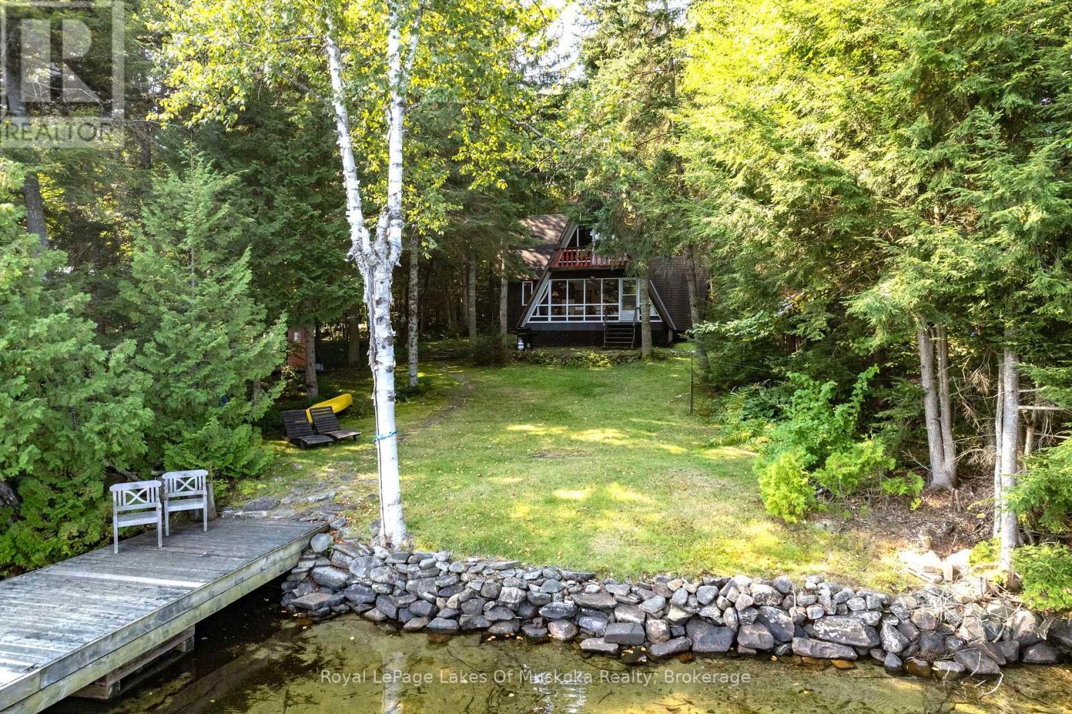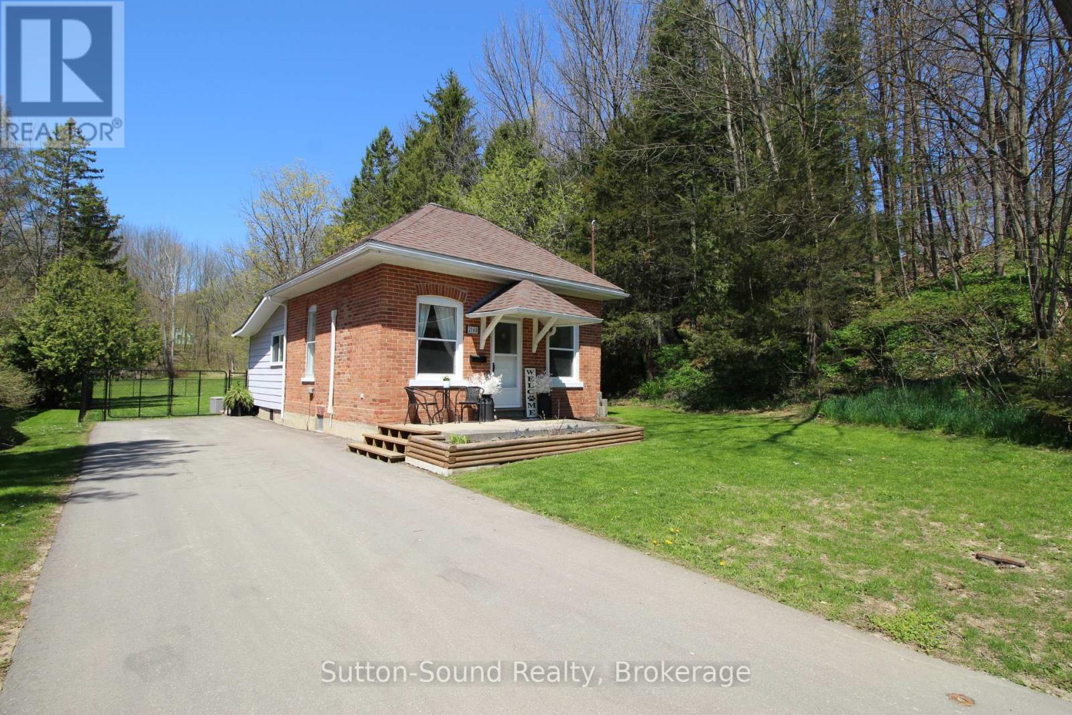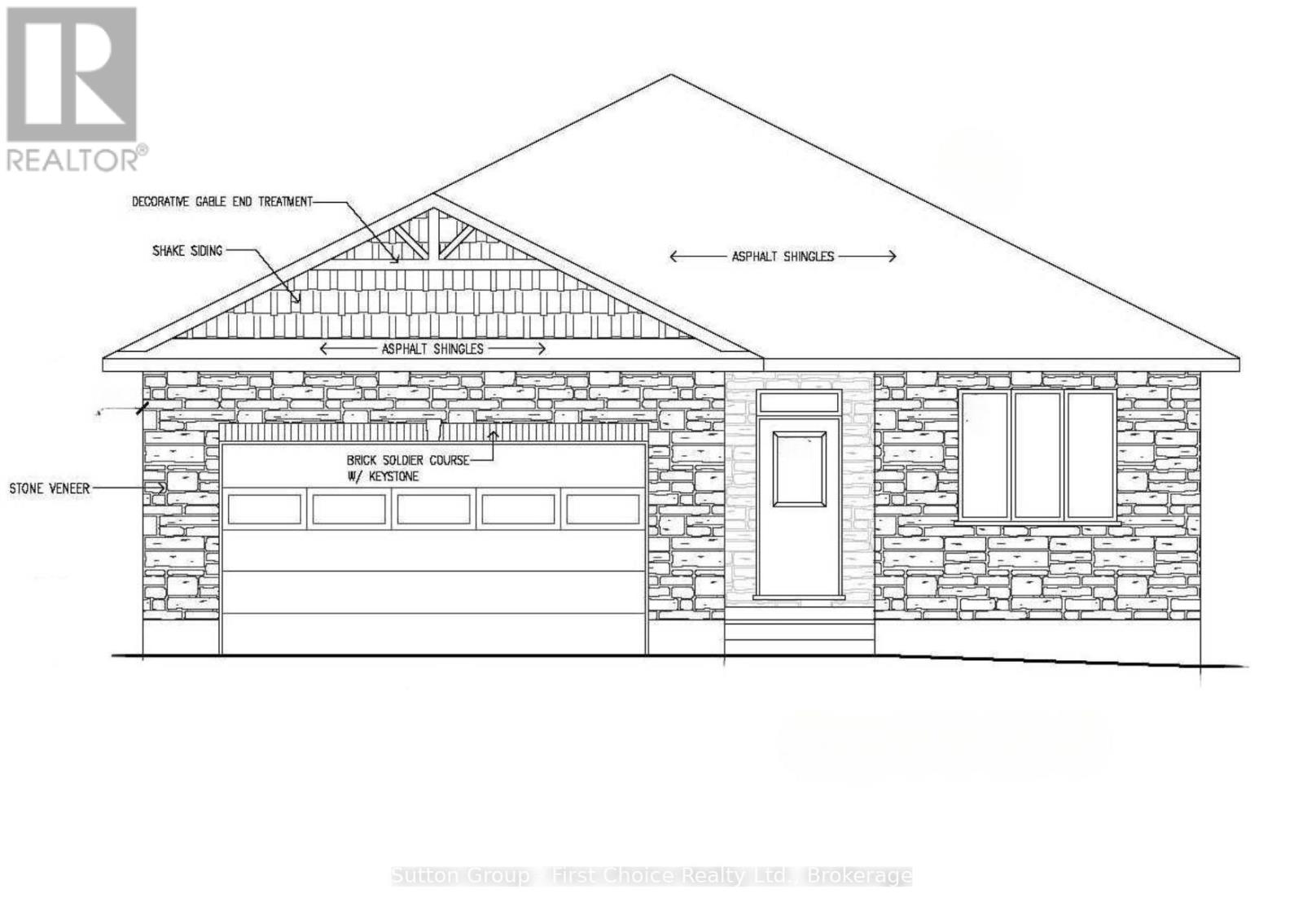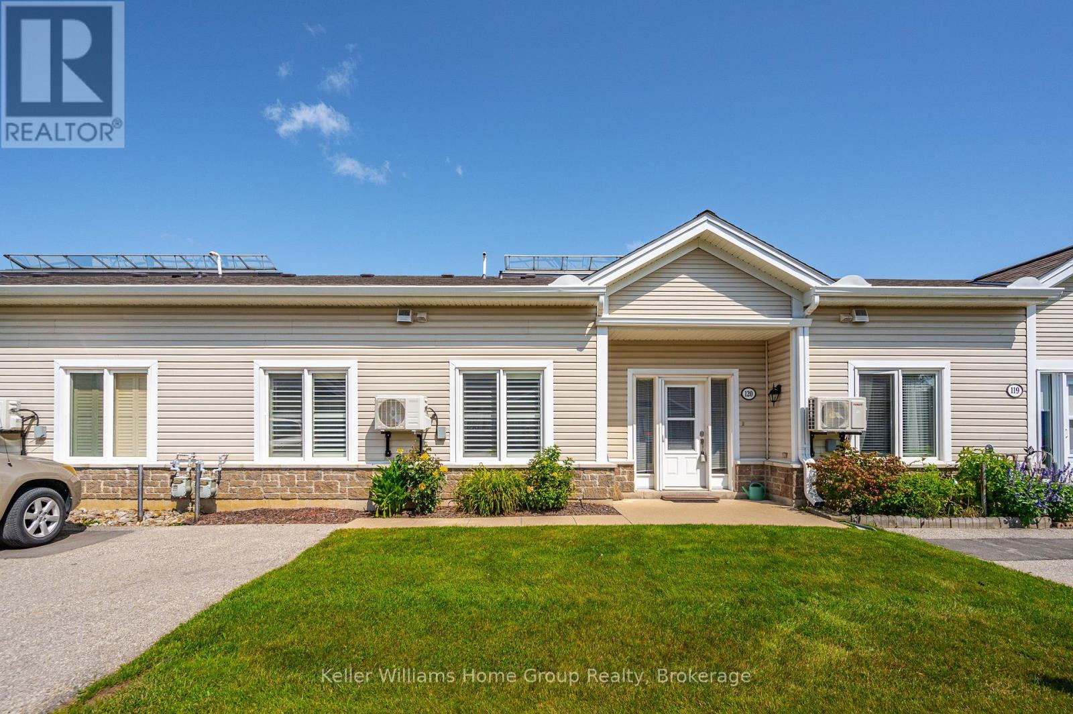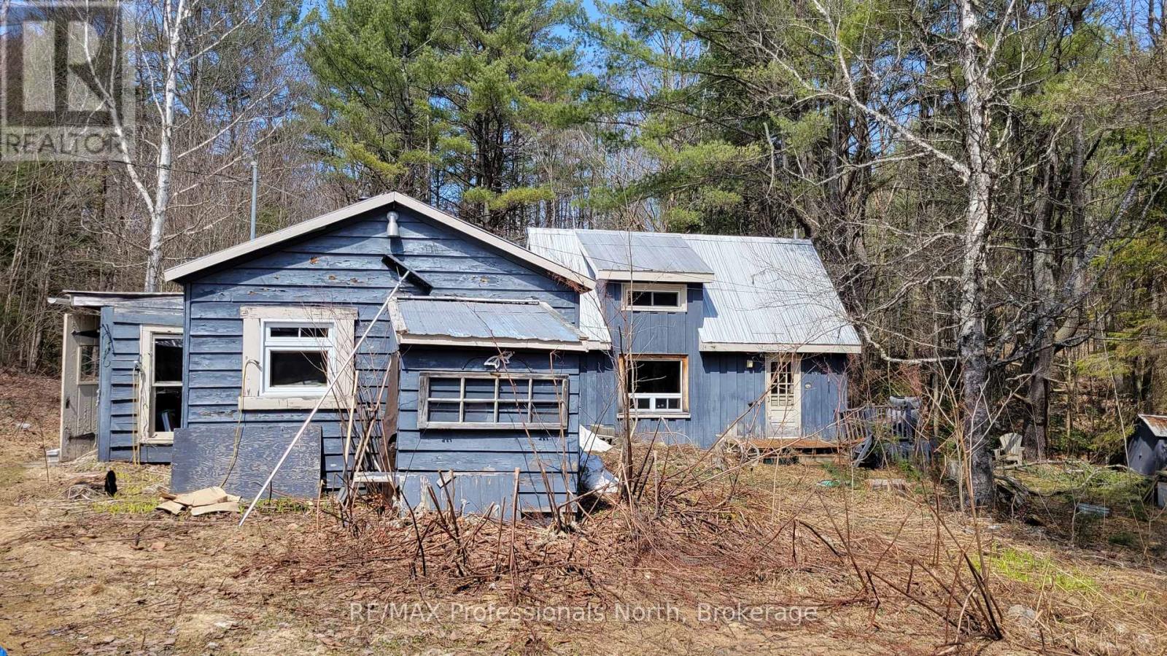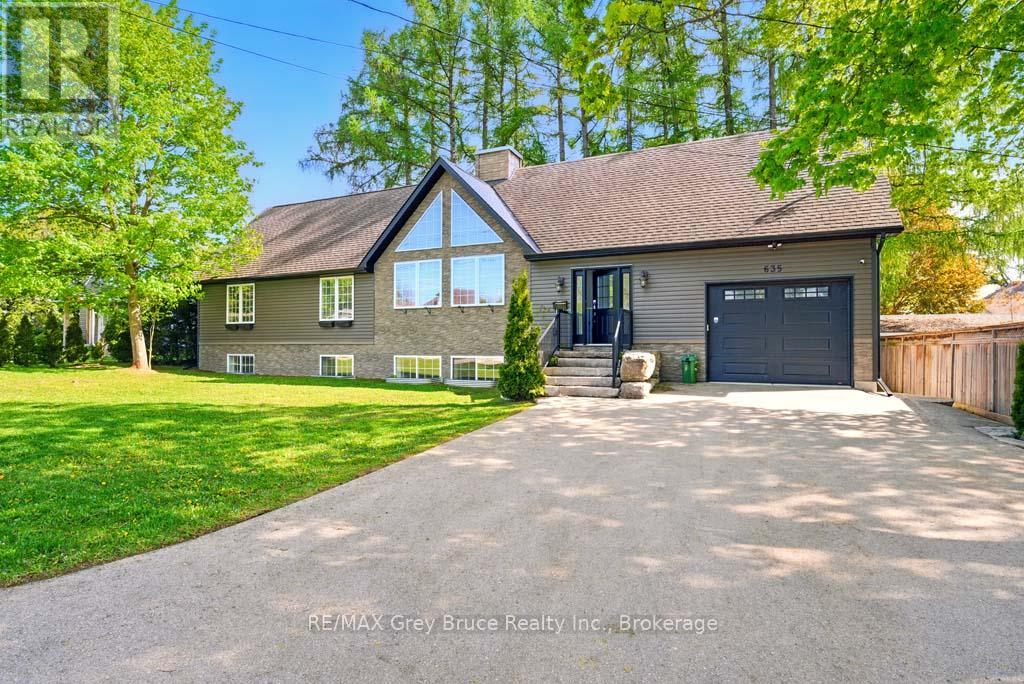7 Salisbury Avenue
Cambridge, Ontario
The Red Brick Beauty! Welcome to 7 Salisbury Ave located in downtown Cambridge, steps from the Gaslight District, pedestrian bridge, the Grand River and the Hamilton Family Theatre. This gorgeous semi-detached home is zoned both commercial and residential. Set up your home business in the comfort of your own home. The home offers stunning original pine floors, a large living room with huge window, a spacious dining room and good sized kitchen. Off the kitchen is access to the private backyard complete with a patio to entertain and space for the kids and dog to play. Upstairs offers 3 bedrooms and a 4 piece bathroom. The primary bedroom is equipped with a large walk in closet as well. This well maintained home is move in ready, perfect for the first time home buyer, investors, downsizers and business owners. It is also walking distance to trails, churches, cute shops and amenities. Book your showing today, before it is too late! (id:59911)
RE/MAX Twin City Realty Inc.
6227 Highway 6 Highway
Northern Bruce Peninsula, Ontario
Home Sweet Home! Attention first-time home buyers or semi-retirees! This 2 bedroom, 4Pc bathroom home sits on 1.6 Acres only a short distance to Tobermory in Northern Bruce Peninsula. Considering a home-based business? This property offer Highway exposure, plenty of parking plus a detached garage with carport. The property backs onto over 600 Acres of Crown Land - nature and adventure in your back yard! The property is mainly level, with a large cleared area. Enjoy campfires, stargazing or hiking. Inside the 1500sq.ft. home, you are welcomed by a large foyer with coat storage and tiled flooring. The lower level family room features a wood stove to keep you cozy and warm. Easy access to a large laundry room (partially finished) and secondary bedroom (or potential office) also on the main level. Upstairs you will find a sitting area with large windows and propane fireplace. The eat-in kitchen offers a walk-out to the large back deck. The primary bedroom and 4Pc bathroom are spacious and adjacent. Located only a short drive to Tobermory, Singing Sands Beach, The Grotto and the Bruce Trail, you can consider making this your year-round cottage until retiring in the area. Or, if you are looking to start a family, it is a great starter home and property! This home has been well-loved, and is looking for someone to take on pride of ownership! (id:59911)
RE/MAX Grey Bruce Realty Inc.
1363 West Oxbow Lake Road
Lake Of Bays, Ontario
A flash back to the 70s, this vintage A frame cottage has stood the test of time. Three generations of the same family have enjoyed this property. It was built with care and has been well maintained. The lot is level with an easy approach both from the road and to the lake. Good tree cover maintains privacy from the road. 104 feet of beautiful sandy shoreline is perfect for all ages with both shallow entry for swimmers and good depth at the dock for boats. Privacy on the dock from adjoining properties is very good. Oxbow Lake combines an Algonquin style setting with a very manageable drive to Huntsville. ATV and snowmobile enthusiasts love this area for its network of trails and theres easy year round access. The main level of the cottage is an open concept layout with lots of natural light and great lake views. The 4pc bathroom and one bedroom are on this level. The upper level has an additional 3 bedrooms with the primary bedroom overlooking the lake. Theres also a sweet little bunkie thats currently used for storage as well as a work shed and single detached garage. Everything is ready for you to start your own cottage dream. (id:59911)
Royal LePage Lakes Of Muskoka Realty
2168 6th Avenue W
Owen Sound, Ontario
Perfect for First-Time Buyers or Retirees! Updated 2-bed, 1-bath bungalow on a quiet dead-end west side street, sitting on approx. 1 ACRE! Features include updated flooring, kitchen cabinets, mudroom/laundry with walkout to deck and fenced yard, great for pets! Enjoy your morning coffee taking in the peaceful neighbourhood or entertain friends and family in your 330' deep lot with beautiful wooded views, two sheds for extra storage. Walk to schools, Kelso Beach, the marina and Georgian Bay. Peaceful cozy living with tasteful updates on a spacious lot! (id:59911)
Sutton-Sound Realty
323 Orr Street
Stratford, Ontario
This brand new bungalow, built by Summit Peak Homes, features 1790 square feet of main floor living area, 3 spacious bedrooms and 2 stylishly designed baths and main floor laundry, engineered hardwood flooring throughout the main living areas, with porcelain tiles in the front entry and heated porcelain tiles in the ensuite bath. A beautiful custom kitchen with plenty of cabinets, an island, and quartz countertops, a large main floor family room with an electric fireplace and terrace doors which lead to a covered deck area. Access the unfinished basement from the main floor or the thoughtfully designed entrance from the garage. The basement has rough-ins for a future laundry room, a kitchenette, and a 3 or 4-piece bath, along with egress windows for those who need future space for their growing family or is perfect for an in-law suite. Enjoy thoughtfully selected interior finishes throughout, blending comfort and modern elegance to create the perfect place to call home. (id:59911)
Sutton Group - First Choice Realty Ltd.
381060 Concession 17 Concession E
Georgian Bluffs, Ontario
YOUR country retreat, With an acre of land over looking green pastures and waving forest, the sense of peace just takes over. Located about 5 minutes south of Wiarton you are central to Owen Sound, the Bruce Peninsula and Sauble Beach .This 1800 sq ft raised bungalow offers 3 bedrooms, galley style kitchen, dinning room, living room, 4 pc bath room and laundry room offer lots of natural light and wildlife dropping in from time to time,. The full unfinished walkout basement is a blank slate for your imagination to make your own. Yes the house is also a blank slate and is priced accordingly, There is also a small shed that does need some love. Start your country life dream today. (id:59911)
Royal LePage Rcr Realty
102175 Grey Rd 5
Georgian Bluffs, Ontario
Skip the stress of building and step right into this stunning custom-built home with almost 2400 sq ft of living space on a ONE+ ACRE lot. Completed in December 2023 with transferable TARION warranty. Nestled in the peaceful countryside, this bright and modern home is designed for comfort and convenience. From the moment you enter, you will love the open-concept layout featuring a spacious kitchen and living area with a three-pane walkout to your covered back deck, perfect for enjoying breathtaking sunrise and sunset skies. The kitchen is a dream, with white upper cabinets, warm oak lower cabinets, and a functional eat-in island. The home offers a split-bedroom layout with two bright bedrooms on one side, each with large windows for natural light, and a full 4-piece bathroom in between. On the opposite wing, enjoy the convenience of an entrance to the attached garage with great storage, a main-floor laundry room and a private primary suite with a walk-in closet and 3-piece ensuite. Throughout the main living areas, you'll find light oak engineered hardwood flooring for a warm and elegant feel. The fully finished basement features oversized windows, a cozy family room with propane fireplace, two additional bedrooms, and a 3-piece bathroom. There is also a bonus room, currently used as a gym, plus a spacious utility room housing your newer propane forced-air furnace, water softener, UV light system, and on-demand hot water heater. This home is truly everything you'd want & need. Move-in ready, no waiting, no delays, no mess. WITH completed landscaping. Just unpack and enjoy the peaceful country setting in a modern, beautifully designed home. Centrally located with a quick 10 minute drive into Owen Sound. Fibe Internet. (id:59911)
Sutton-Sound Realty
120 - 760 Woodhill Drive
Centre Wellington, Ontario
Welcome to this 2 bedroom, plus den and1 bathroom condo nestled in the heart of convenience and comfort at Woodhill Gardens in Fergus. Offering 977 sq ft of well-designed space with 9ft ceilings, this residence is an ideal blend of modern living and community connectivity. Open-concept layout creates a seamless flow between the living. dining and kitchen areas. The clean and contemporary design ensures a fresh ambiance, inviting you to personalize the space to your tastes. There is second floor storage space, parking right outside your front door and an economical heating system is in-floor gas hot water. Additionally, a second entrance connects you to a common atrium space, providing a unique opportunity to enjoy leisurely strolls down to the mailboxes or to spend quality time with neighbours in the inviting common room. This aspect adds a sense of community that is hard to find in many other living environments. Another standout feature of this condo is its proximity to convenience. Situated in a location that's second to none, this condo is close to all amenities, making daily errands and outings a breeze. Whether its shopping, dining, entertainment, or recreational activities, everything you need is just a stone's throw away. **EXTRAS** Heating type is in-floor Hot Water Gas heating. (id:59911)
Keller Williams Home Group Realty
2007 Brunel Road
Huntsville, Ontario
Welcome to this adorable and cozy home, nestled just 10 minutes from the town center while offering a serene, private setting back from the road. As you enter, youll step into the large living room with a stone fireplace and rustic pine walls, exuding the charm of a classic cottage retreat. This home offers a quaint atmosphere with a private Loft Primary Bedroom and two additional bedrooms conveniently located on the Main Floor. The kitchen is close to the laundry room, making light of household chores. The spacious bathroom has been renovated, offering a modern tub / shower unit to complete the 4-piece set. For those seeking extra space, a 23x14 insulated workshop awaits, perfect for storage or projects. Enjoy the great outdoors with nearby snowmobile Muskoka 51 Trail and hiking trails, perfect for nature enthusiasts. Forced air heating is by an oil furnace and there is a pellet stove in the Family Room. Aditional electric baseboard heat is also available and the whole home is capped off with a metal roof. Surrounding the home are former gardens, just waiting to be brought back to life again. This charming home offers the perfect opportunity to renovate and put your own ideas on it! (id:59911)
RE/MAX Professionals North
28 Westhill Drive Unit# 211
Waterloo, Ontario
FREE ONE MONTH RENT with a 1 year signed lease for unit 211. Spacious 2 bedroom unit with an abundance of natural light. It includes the convenience of in-suite laundry, neatly tucked away for privacy. The entire space features sleek viny plank flooring, adding a modern touch. The kitchen is equipped with high-end stainless steel appliances, soft-close cabinetry, a beautiful and easy-to-clean backsplash, and stunning quartz countertops. The building offers complimentary high-speed Wi-Fi, secure indoor bike storage, a fitness room, wellness room, free dog washing station, a parcel room for secured package deliveries, social lounge and patio/BBQ area, to all residents. Dedicated management and maintenance teams are available onsite 24/7 to assist with any needs. This prime location offers easy access to a wide range of amenities, including the Boardwalk, shopping, Costco, an array of restaurants, coffee shops, and public transit options. Call today and make this amazing unit your home! (id:59911)
Red And White Realty Inc.
195 Riverbank Drive
Cambridge, Ontario
Rare opportunity to own the perfect multi generational family home on a 1.3acres lot! Country living in the heart of the city! Less than a year old custom addition to the existing home gives you not only an amazing in law suite but all the space you need for the extended family with now over 6100sqft of total finished space, 9 spacious bedrooms and 8 modern bathrooms. The original home was fully renovated to the bones giving you the peace of mind as well as all the quality modern finishes. Breathtaking finishes throughout the full house such as two custom kitchens made for a chef, both with quartz countertops, new appliances and custom shelving. Floor to ceiling windows give the space plenty of natural light. Two main floor laundry rooms were added for your convenience. The bathrooms are exquisite with ceramic tiles, quartz countertops and beautiful pluming fixtures. For your comfort and privacy this home offers 3 primary bedrooms with ensuite and walk-in closets. If extra space is needed there are two separate walk-out basements with rec-rooms, bedrooms and a bathroom each. The private treed lot with a creek in the back and two large covered decks offer you all the space for outdoor entertainment. Brand new well and septic system as well. Location is incredible, with everything so close by, highways, shopping, transport, trails, the Grand river, the hospital and so much more. With so much space and so many features this unique home needs to be seen in order to appreciate its full value! Book a showing now! (id:59911)
Keller Williams Innovation Realty
635 18th Street E
Owen Sound, Ontario
This stunning east-side Owen Sound home radiates charm and modern elegance. With 2+2 bedrooms (or 3 the office could be a bedroom) on the main floor and 3 full baths, it offers ample space for families or guests. The property's full renovation showcases beautiful upgrades, including high-quality finishes and stylish fixtures. The open-concept dining and living room, with its soaring ceilings, creates a feeling of elegance and spaciousness.Located on a quiet street close to parks and schools, this home is ideal for families and is the perfect place to call home. **EXTRAS** security system is rented if Buyers want to reconnect (id:59911)
RE/MAX Grey Bruce Realty Inc.


