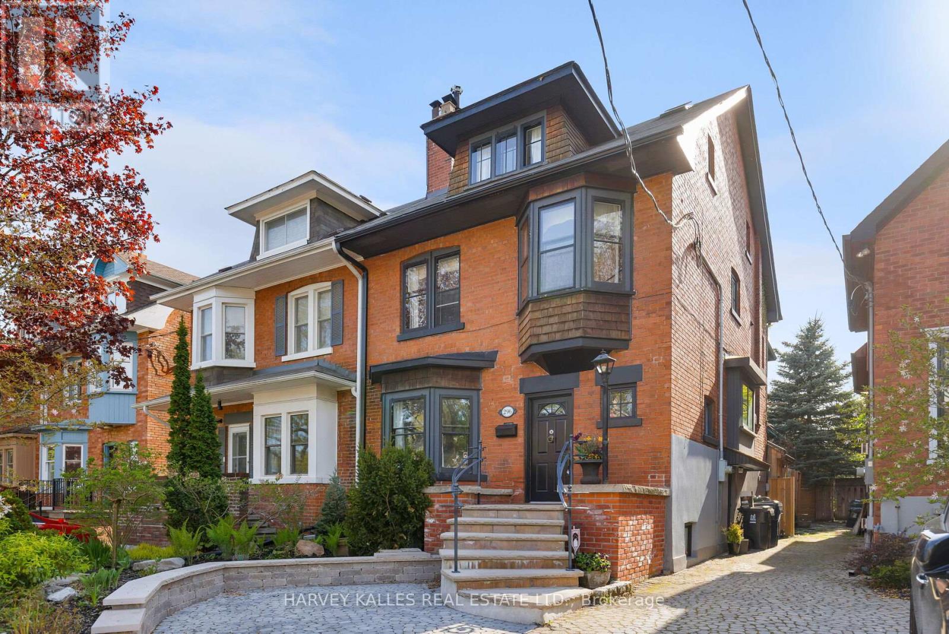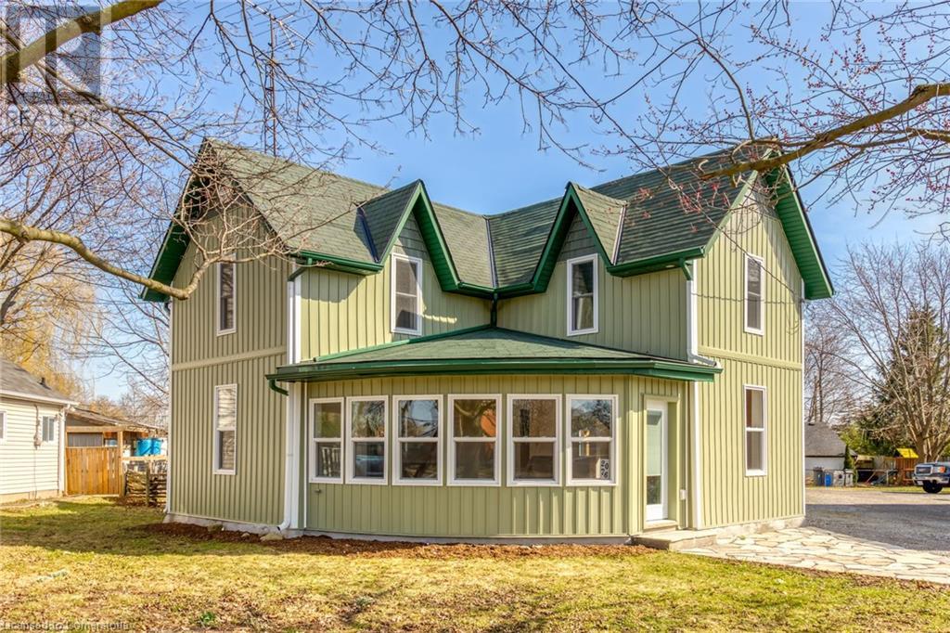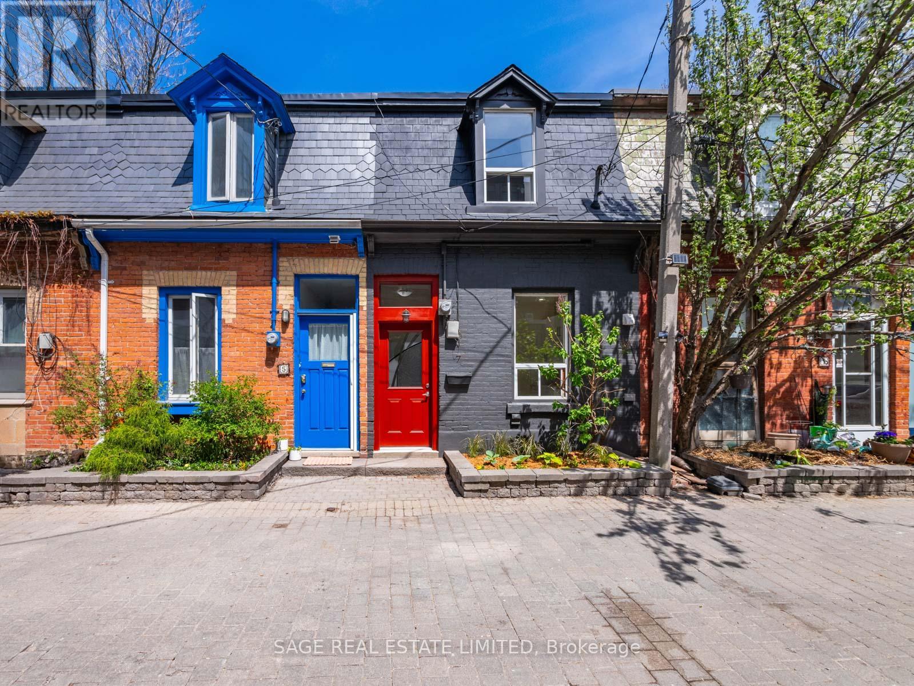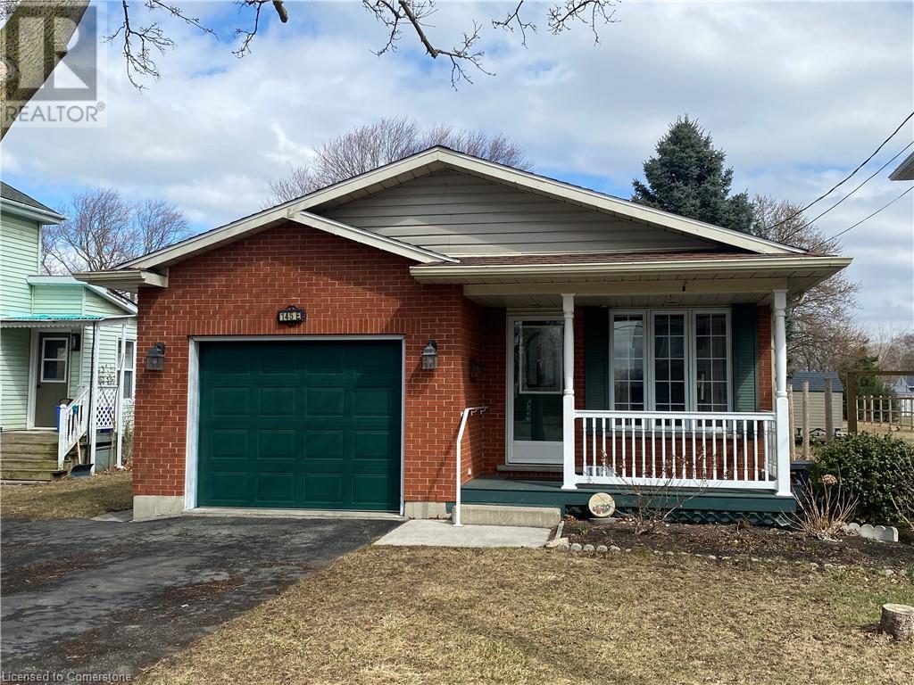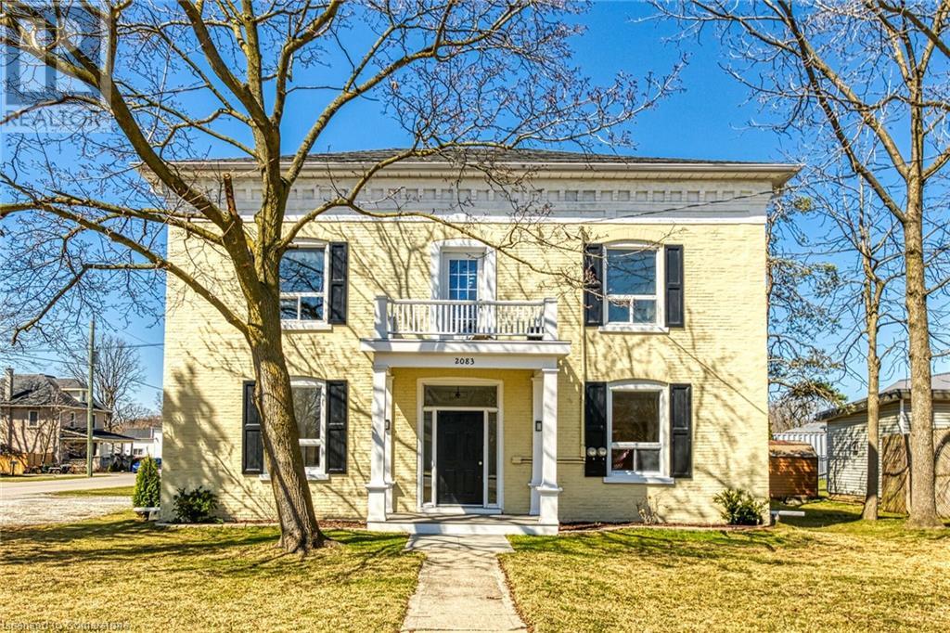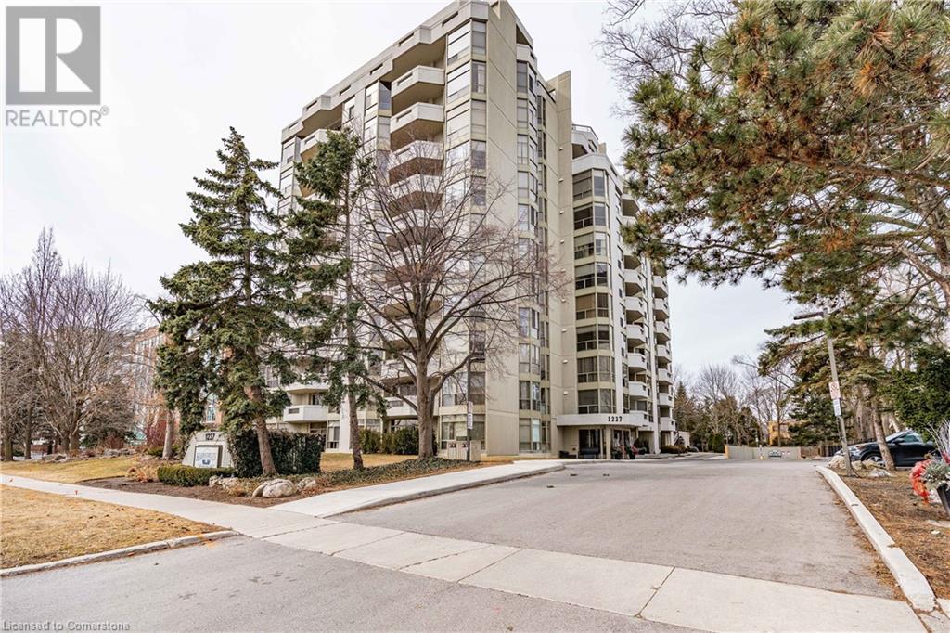296 Glen Road
Toronto, Ontario
Nestled in the heart of North Rosedale, 296 Glen Road is a beautifully appointed 4-bedroom + office, 3-bathroom home that perfectly blends timeless charm with modern comfort. Situated on a 23.67 ft x 136 ft lot, just under 3,500 sq. ft. including lower level, this residence offers an inviting atmosphere on a quiet, family-friendly street just steps from Chorley Park. Inside, warmth and elegance define the space. The open-concept living and dining areas are bathed in natural light, featuring rich oak hardwood floors and a cozy wood-burning fireplace. The chef's kitchen is both stylish and functional, boasting heated travertine floors, stainless steel appliances, a Sub-Zero fridge, gas stove, and a custom breakfast nook with built-in window seating. French doors lead to a private backyard retreat, complete with an in-ground pool, sauna, and outdoor shower perfect for relaxing or entertaining. The second-floor primary suite offers a tranquil escape with a bay window, sitting area, walk-in closet, and fireplace. A second bedroom and a dedicated office space complete this level. The third floor is full of character, featuring two additional bedrooms and an enchanting hidden loft with exposed brick ideal for a playroom, reading nook, or extra storage accessed by both rooms. The finished lower level adds versatility, offering a spacious rec room/music room and ample storage. Located in the OLPH & Whitney school district and near Branksome Hall, this home is just a short stroll to scenic trails, the Brickworks, parks, and Summerhill Market. With a thoughtful layout, stunning outdoor space, and a prime location, 296 Glen Rd is a rare opportunity to own a home that truly has it all. (id:59911)
Harvey Kalles Real Estate Ltd.
2703 - 115 Mcmahon Drive
Toronto, Ontario
Location! Location! Location! Luxury 2 bedroom condo in the heart of Bayview Village neighbourhood. Spacious corner unit with an unobstructed northwest view of the city and park. European style kitchen with built-in stainless steel appliances. 2 - 4 pcs modern bathrooms with contempory finishings. Approx. 755 sf of luxurious living space and a large 138 sf of outdoor entertaining space. Bright & Expansive floor to ceiling windows providing ample natural light for the avid indoor gardener. Includes 1 parking space and 1 Locker. Many great amenities, swimming pool, tennis court, basketball court, bbq area and much more. Minutes to subway, shopping centers, 401 & 404. (id:59911)
Royal LePage Your Community Realty
2076 Main Street N
Jarvis, Ontario
A flagstone walkway welcomes you to this beautiful 1-1/2 storey century style home extensively renovated and updated with exquisite attention to detail. Features 1800 sqft of stylishly decorated above grade living space with 3 bedrooms, 2 bathrooms and upper-level laundry. The wow-factor begins as soon as you enter the front door. Expansive windows provide tons of natural light showcasing the open concept main floor layout featuring engineered Hickory hardwood flooring, living room with vaulted cedar ceiling, roomy family room and dining areas with custom sliding doors adjacent to the breathtaking kitchen with custom cabinetry, hand crafted tile backsplash, valence lighting, quartz countertops, island/breakfast bar and brand new hi-end stainless steel appliances. The mudroom with side door entry leads to a sprawling deck with a pavilion overlooking the rear yard. A gravel drive provides parking for 4 vehicles, or a boat/RV. Extras include new siding, safe & sound insulation, windows, exterior doors, 9 ft ceilings on main floor, luxury vinyl plank floors, solid int doors, trim & hardware, new bathroom fixtures and vanities, 100-amp hydro, electrical wiring, LED lighting, plumbing, hi-efficiency furnace, c/air-conditioning and main floor joists replaced. Located close to Lake Erie in the quaint town of Jarvis, about a 45 min commute south of Hamilton and Hwy 403. Quality craftsmanship throughout. A must-see property. (id:59911)
Royal LePage NRC Realty
7 Percy Street
Toronto, Ontario
Hidden Oasis in Historic Corktown! Delightful Percy St is a Quiet, Cul-de-Sac With Just a Few Charming Victorian Worker's Cottages Minutes From Everything! This 2 Bedroom Home, is a Perfect Condo Alternative! Recently Renovated & Not Lived in Since, This Home Features an Open Concept 'Great Room' Living/Dining With Soaring Ceilings, Hardwood Floors, Pot Lights and a Walk-Out to the Backyard. Modern Kitchen is an Excellent Cook's Space With Pot Lights, Double Porcelain Farmer's Sink, New Cabinetry and Appliances. On the Second Level, There's a New 3pc Bath and Two Bedrooms, Both With Hardwood Floors. Charming Percy Park is a Few Doors Away. This Location is Truly a Walker's Paradise With a Walk Score of 94 and a Transit & Bike Score of 100! Stroll to the Shops & Cafes of the Distillery District, Underpass Park Farmer's Market, Financial District, South Riverdale, Cabbagetown, the YMCA And it's a Snap to Get Out of the City With Amazingly Easy Access to Highways! Just Steps to the King Street Throughway Streetcar to Downtown. (id:59911)
Sage Real Estate Limited
145 Cross Street E
Dunnville, Ontario
Lovingly maintained 3-bedroom bungalow, built by Cowan, offering about 2000 sqft of living space including the finished basement. Situated on a 39 X 273-foot lot with park-like features. Includes a covered porch entry, large open concept living/dining area, a bright kitchen with pantry, oak cabinetryand ample counter space, convenient main floor laundry closet, 2nd bedroom with walk-out through patio door to a covered deck overlooking the rear yard, main bathroom with a walk-in whirlpool bathtub, separate side entrance, and inside entry from the single attached garage. The basement provides a spacious rec room and a utility room with plenty of storage. Quiet setting with 2 sheds, nice landscaping, mature trees, and a paved driveway. Updates include shingles (~2015), gutter guards, furnace (2023), central air-conditioner (2020), sump-pump with battery (2024), porch lift, accessible ramp, laminate flooring, and painted décor. All appliances included. This home is suitable for seniors, retirees, or families. Located near schools, parks, local hospital, downtown core, Grand River, boat launches, and Lake Erie beaches. Approximately a 45-minute commute to Hamilton and Niagara areas. Quick possession is possible. Call today to view. (id:59911)
Royal LePage NRC Realty
1821 - 525 Adelaide Street W
Toronto, Ontario
The Musee Condos in the heart of King West! One bed den with tranquil Courtyard view overlooking the swimming pool! Den is convertible to bed or office purposes! Just steps from the trendiest restaurants& Bars! Also, walking distance of the entertainment and financial district. Modern kitchen with Stainless appliances, wide plank flooring, amenities include bar, barbeques, 24-hour concierge, fitness, guest suites! parking at add costs! (id:59911)
Cityscape Real Estate Ltd.
134 Latimer Avenue
Toronto, Ontario
Stunning, Executive Detached Home featuring 2+2 bedrooms, 2 baths and a finished basement, located in the heart of Forest Hill. Well maintained property, fresh painted throughout, hardwood flooring on. The main level includes separate living & dining room, a spacious kitchen. Just steps from top-rated schools, fine dining, shopping and Eglinton TTC station. * Tenants to pay 100% of Utility Bills- including Hot Water Tank (rent) *No Pets* No Smoking Cigarettes, No Growing, Smoking Marijuana* (id:59911)
RE/MAX Hallmark Realty Ltd.
1503 - 125 Peter Street
Toronto, Ontario
Bright & Spacious 1 Bed + Enclosed Den with Parking & Locker at Tableau Condos! Welcome to this well-maintained 1 Bedroom + Den, 1 Bathroom suite in the iconic Tableau Condos, located in the heart of Downtown Toronto. This smartly designed unit features an open-concept layout with no wasted space, floor-to-ceiling windows, and a large balcony spanning the entire width of the unit with unobstructed city views. The enclosed den with a door functions perfectly as a second bedroom or home office. The modern kitchen includes quartz countertops, built-in stainless steel appliances, and sleek cabinetry. In-suite laundry with extra storage. World-Class Amenities:24-hr concierge, gym, yoga studio, party room, theatre, billiards, rooftop terrace with BBQs, guest suite, and more. Located just steps to the TTC, PATH, U of T, major hospitals, and Toronto's Financial, Entertainment, and Fashion Districts. Ground-level retail includes grocery and restaurant for added convenience. (id:59911)
Homelife Landmark Realty Inc.
3010 - 82 Dalhousie Street
Toronto, Ontario
Location, Location, Location. Close to Yonge and Dundas. Convient location central to all. TTC near your door step. Bachelor unit with an amazing view. Great for professionals or post secondary students. AAA tenants. (id:59911)
Century 21 Atria Realty Inc.
2 Marchwood Drive
Toronto, Ontario
Welcome to 2 Marchwood Drive a custom contemporary home in Armour Heights located on the corner of a private, tree-lined enclave in one of Armour Heights most desirable pockets. 2 Marchwood Drive offers 6,500 sq ft of thoughtfully designed living space on a 50 x121 lot. This custom-built contemporary home combines a functional floor plan with refined finishes and a cohesive modern aesthetic throughout. The light-filled main floor features 10-foot ceilings, white oak flooring, and a seamless open-concept layout that connects the kitchen, dining, and living areas. The chef's kitchen is anchored by custom white oak cabinetry, marble countertops, and integrated Sub-Zero and Wolf appliances. A dedicated home office, finished with matching millwork and built-in cabinetry, provides an ideal workspace for remote work or study. The spacious mudroom is designed with family life in mind, offering ample storage, bench seating, and custom shelving perfect for keeping everything organized. Upstairs, four generously sized bedrooms each include their own private ensuite. The primary suite features a large walk-in closet with built-in storage and a spa-like bathroom designed for relaxation. The fully finished lower level includes a sleek bar, home gym, heated floors, and flexible space for entertainment or family living. Additional highlights include a Sonos sound system throughout, Kohler fixtures, LED accent lighting, a double-car garage, and a full AI-enabled security system. A rare opportunity to own a move-in ready home that balances contemporary design with everyday functionality, ideally situated in one of the area's most established and family-friendly neighborhoods. (id:59911)
Chestnut Park Real Estate Limited
1007 - 130 River Street
Toronto, Ontario
**One bedroom**Balcony** Great Location** Short walk to Downtown Toronto**Quartz Countertop** Stainless Steel Appliances**Mega Gym W/ Indoor and Outdoor Spaces**Party Room** Outdoor Terrace,Arcade/Games Rm, Fun Kids Zone, Work Lounge/Meeting Rm**No Need to Drive** (id:59911)
RE/MAX All-Stars Realty Inc.
2121 - 25 The Esplanade
Toronto, Ontario
Utilities Are All Inclusive, Fully Updated With Modern Renovations And Finishings. Welcome To The Iron Building At 25 The Esplanade. Walking Distance To The Union Station, St. Lawrence Market, Eaton Center, Sought After Restaurants And Entertainment District. Financial District. (id:59911)
Zolo Realty
1008 - 101 Peter Street
Toronto, Ontario
All furniture and electric appliances, lightings, window coverings are included. Check if any on the suite but belong to the tenant. All measurements are approximate. Buyers are to re check for more accurate finals. Status certificate to be obtained at seller's costs after offer accepted. (id:59911)
Century 21 Atria Realty Inc.
2083 Main Street N
Jarvis, Ontario
Discover this charming duplex located within walking distance to downtown amenities, shopping, schools and parks. This property is suitable for those seeking a multi-unit investment or a versatile living space. It can serve as an income property, a personal residence, a multi-family home, or provide the option to live in one unit while renting out the other to facilitate mortgage payments. This two-storey home or income property features a brick facade and a classic covered front porch, providing over 2,000 sqft of living space and situated on a spacious 66'x135' low-maintenance lot, featuring a fenced rear yard and detached garage. The upper level contains a freshly painted two-bedroom apartment that is currently rented to a fabulous single tenant. The main floor one-bedroom apartment is currently vacant and has been extensively renovated and updated while retaining its charm & character. It features an abundance of windows providing lots of natural light, a laundry room, new 4pc bathroom, generous living room, separate dining area and newly appointed kitchen equipped with all new stainless-steel appliances, substantial counter and storage space. A new side deck serves as an ideal spot for outdoor dining, relaxation, or entertaining guests complemented by a parking lot for up to four vehicles. Tasteful updates include painted exterior brick, soffits, facia, eavestroughs, front deck, balcony, side deck, garage man door and siding, installation of two new sump pumps, plumbing and electrical enhancements, updated lighting, two high-efficiency furnaces, a gas water heater, separate water and hydro meters, new kitchen cabinetry, vanity, bathroom fixtures, luxury laminate flooring, and freshly painted interiors; all contributing to making this property an attractive investment. The home can be easily converted back to its former single-family two-storey layout. Whether you are looking to invest, reside, or both, this duplex presents various opportunities. (id:59911)
Royal LePage NRC Realty
2083 Main Street N
Jarvis, Ontario
Discover this charming duplex located within walking distance to downtown amenities, shopping, schools and parks. This property is suitable for those seeking a multi-unit investment or a versatile living space. It can serve as an income property, a personal residence, a multi-family home, or provide the option to live in one unit while renting out the other to facilitate mortgage payments. This two-storey home or income property features a brick facade and a classic covered front porch, providing over 2,100 sqft of living space and situated on a spacious 66'x135' low-maintenance lot, featuring a fenced rear yard and detached garage. The upper level contains a freshly painted two-bedroom apartment that is currently rented to a fabulous single tenant. The main floor one-bedroom apartment is currently vacant and has been extensively renovated and updated while retaining its charm & character. It features an abundance of windows providing lots of natural light, a laundry room, new 4pc bathroom, generous living room, separate dining area and newly appointed kitchen equipped with all new stainless-steel appliances, substantial counter and storage space. A new side deck serves as an ideal spot for outdoor dining, relaxation, or entertaining guests complemented by a parking lot for up to four vehicles. Tasteful updates include painted exterior brick, soffits, facia, eavestroughs, front deck, balcony, side deck, garage man door and siding, installation of two new sump pumps, plumbing and electrical enhancements, updated lighting, two high-efficiency furnaces, a gas water heater, separate water and hydro meters, new kitchen cabinetry, vanity, bathroom fixtures, luxury laminate flooring, and freshly painted interiors; all contributing to making this property an attractive investment. The home can be easily converted back to its former single-family two-storey layout. Whether you are looking to invest, reside, or both, this duplex presents various opportunities. (id:59911)
Royal LePage NRC Realty
Upper - 153 Niagara Street
Toronto, Ontario
Elevate Your Lifestyle at 153 Niagara St Executive Family Living in Prime King WestDiscover a rare leasing opportunity in one of Toronto's most iconic and walkable enclaves, King West. 153 Niagara Street is more than just a rental; it's a professionally curated residence tailored for discerning families and driven professionals. This elegantly reimagined upper-level Victorian home offers 3 full bedrooms, a dedicated home office/den, 1.5 baths, and over 1,600 sq. ft. of luxury open-concept living complete with 9 to 10-foot ceilings, an abundance of pot lights, hardwood flooring, and natural light that defines each space. Live and Work with Purpose: Dedicated office/den for remote productivitySecond-floor laundry and generous storage for seamless daily living. Two private parking spaces via laneway plus free street parkingPremium kitchen with a complete set of stainless steel appliances, marble backsplash, Caesarstone countertops, and undermount Family-Ready. Professional-Approved.All the essentials for life, work, and leisure within a 5-minute walk.Top-tier education & childcare: Niagara Street Public School and City Kids Child CareActive family living: Stanley Parks playground, tennis courts, basketball court, baseball diamond, and swimming pool. Daily essentials: Farm Boy, Dollarama, East Liberty Walk-in Clinic, and Stakt MarketCulinary culture: King West's vibrant restaurants, cafés, and nightlifeEffortless transit: King & Bathurst streetcars, Bike Share Toronto, with fast access to the Gardiner and LakeshoreWhen location meets lifestyle, 153 Niagara delivers effortlessly. (id:59911)
RE/MAX Plus City Team Inc.
RE/MAX Solutions Barros Group
915-925 Sheppard Avenue W
Toronto, Ontario
4 RETAIL UNITS, 8 , 2 BR LOFT APTS FULLY LEASED, 5 MINUTE WALK TO DOWNSVIEW SUBWAY,ADJACENT PROPERTY 45X167 ALSO FOR SALE,TOTALL LAND WILL BE 137 X 167,POSSIBLE TO BUILD UP TO 12 FLOOR CONDO BUILDING (id:59911)
Homelife/bayview Realty Inc.
4506 - 115 Blue Jays Way
Toronto, Ontario
Gorgeous Luxury One Bed Suite with Storage Locker and Stunning Lake and City Views in Toronto Most Prestigious & Prime Location In Entertainment District. The Heart Of Toronto! Surrounded By World Class Dining, Shopping, Restaurants, Bars & Entertainment. A Neighborhood Rich With Culture, Close To City's Best Performing Arts Centers & Theaters. Walk To Rogers Centre, Cn Tower, Financial Districts. Transit At Door Step. Fabulous Amenities: Rooftop Terrace With Outdoor Deck & Pool Bar, Fitness Facilities, Multi-Media Room, 24/7 Concierge, Enter-Phone & Camera. Laminate Wood Floors Throughout With Stainless Steel Integrated Appliances, Granite Countertop. Pets are allowed in building with certain restrictions by property management. (id:59911)
World Class Realty Point
506 - 108 Peter Street
Toronto, Ontario
Beautiful luxurious 2 bedroom plus den, 2 bathroom condo located in the heart of downtown. Fantastic location with 100 Walk Score. Large den has been converted to a room. Modern and elegant with amazing amenities which include outdoor rooftop pool with BBQs, recreation room with work spaces, gym, yoga room, party room and 24 hour concierge. Conveniently located near Queen street and King street. Transit, restaurants, grocery store and entertainment at your doorstep. (id:59911)
Century 21 Leading Edge Realty Inc.
9 Robson Place
Toronto, Ontario
Gorgeous, Renovated, 5 Bedroom/3 Bathroom Custom-Built Bungalow with Walk-Up Basement and 2 Kitchens and 2 Separate Laundry. Fabulous Location In A Thriving Neighborhood On A cul De Sac! Including One Garage and Driveway Allows For 5 Car Parking. Easy Access To Finch Subway, Public Transit, York University, shopping, Hospital. (id:59911)
Royal LePage Your Community Realty
1237 North Shore Boulevard E Unit# 208
Burlington, Ontario
Sophisticated coastal style living meets downtown convenience in this beautifully reimagined suite within the Harbourlights building. With over 1,700 square feet of thoughtfully renovated space, this 2 bedroom + den, 2 bath condo offers refined comfort with a hint of nautical charm. Perfectly fitting for its prime location just steps from Spencer Smith Park, the waterfront trail, and vibrant downtown Burlington. West facing windows and a private balcony bring in golden afternoon light, enhancing the warmth of the contemporary finishes throughout. The open concept layout flows effortlessly, with a sleek, modern kitchen, elegant living spaces, and a versatile den ideal for a home office or reading retreat. This impeccably maintained building offers a resort style experience with an outdoor pool, gym, games and party rooms, a BBQ area, and lush landscaping. There’s one owned, secured underground parking space, also secured and ample visitor parking, a storage locker for extra convenience. Whether you’re catching a festival downtown, strolling the waterfront, or commuting with easy highway access, this address blends lifestyle, location, and luxury….effortlessly. (id:59911)
RE/MAX Escarpment Realty Inc.
2109 - 38 Iannuzzi St Street
Toronto, Ontario
Welcome to this stunning Condo At Prime Downtown Toronto Location. 1 Bedroom Unit Large Balcony With Beautiful City And Lake View. Nice Layout. Excellent & Convenient Location At Waterfront Community. Modern Kitchen + B/I Appliances. Steps To Starbucks/Tim Hortons, Walking Distance To Park, Shopping, Grocery, Restaurant, Public Transit, Entertainment District & Lakefront. 1 Underground Parking Included. (id:59911)
Master's Trust Realty Inc.
810 - 15 Fort York Boulevard
Toronto, Ontario
Very Bright Corner S/E Unit W/Lake & City View. 2 Bedroom + Den, 2 Full Washrooms. Split Bedrooms Suitable To Share. One Parking Space, One Locker Included. Indoor Swimming Pool, The Most Luxurious Facilities, Large Jacuzzi W/Large Patio Overlooking Lake & Luxury Party Room, Meeting Room, Theatre, Sobeys, Across From 8 Acres Of Park, 4 Banks, Street Cars At Door To Union Station. (id:59911)
Right At Home Realty
107 - 211 St Patrick Street
Toronto, Ontario
Discover the best of city living with the comfort of a home in this beautifully updated 1060+ sq ft corner suite, right in the heart of downtown. Just minutes from U of T, TMU, the Eaton Centre, and the vibrant cultural scene. With 2 bedrooms, 2 bathrooms, and an inviting electric fireplace, this space feels more like a house than a condo especially with the rare 700+ sq ft wraparound patio that's perfect for outdoor dining, lounging, or entertaining. The kitchen is a standout, featuring stone countertops, a stylish backsplash, and a great view of the patio, so you're always connected to the outdoors. Enjoy all the perks of condo living with resort-style amenities like a saltwater pool, squash court, 24-hour concierge, and all utilities included. A rare blend of space, style, and location. (id:59911)
The Agency
