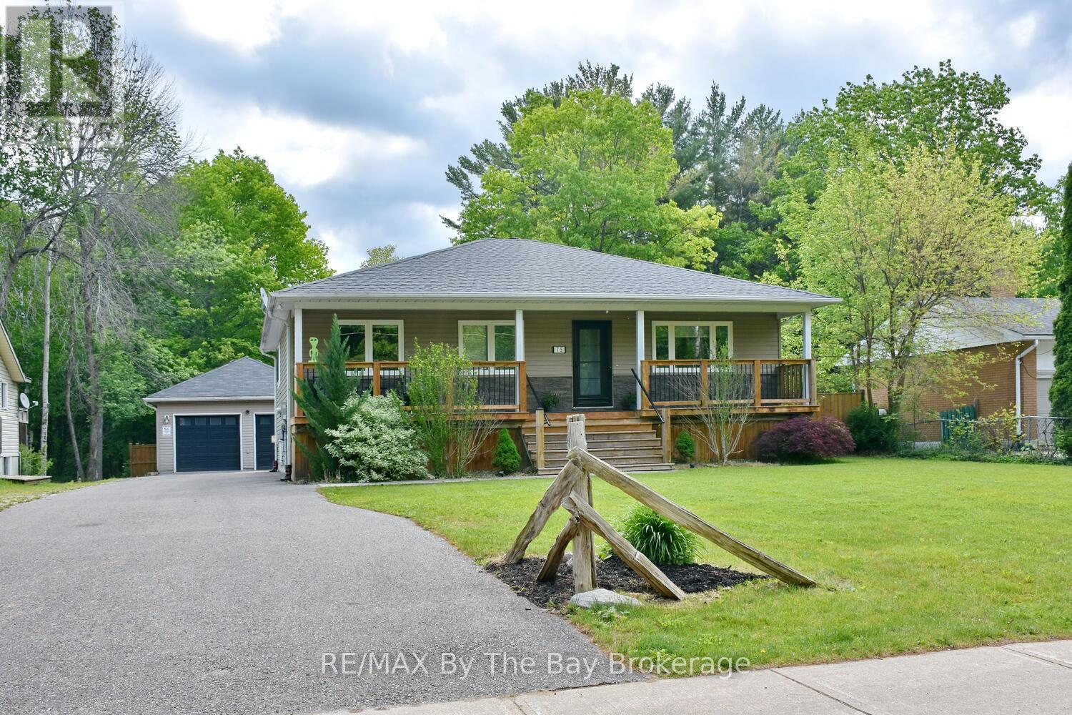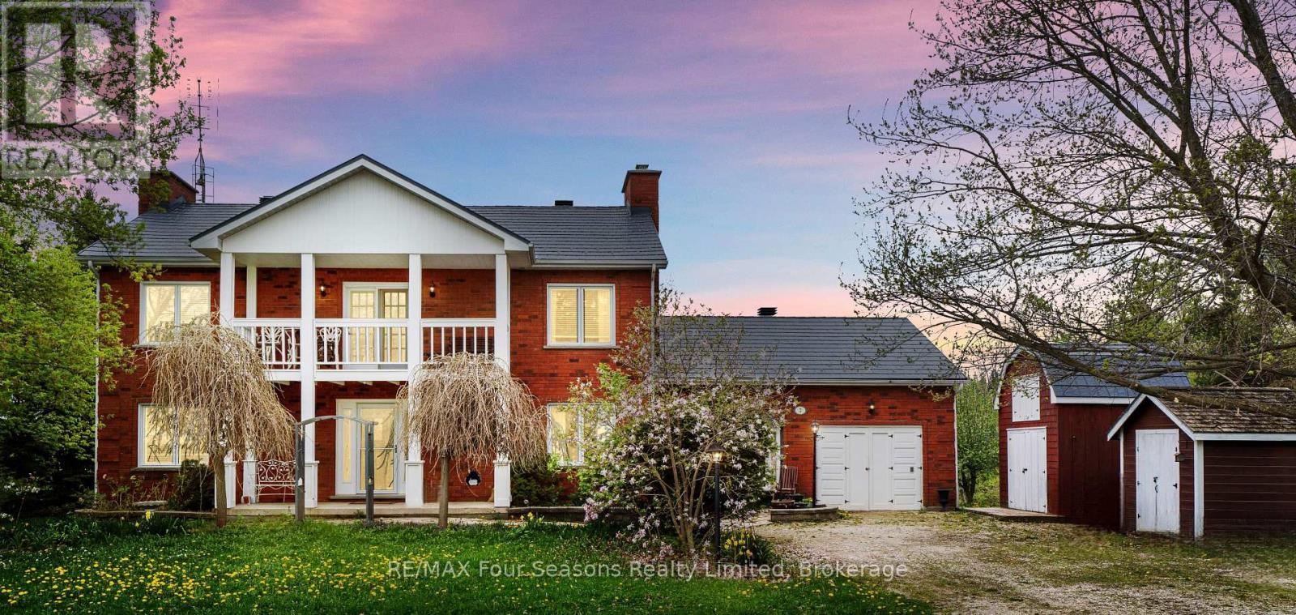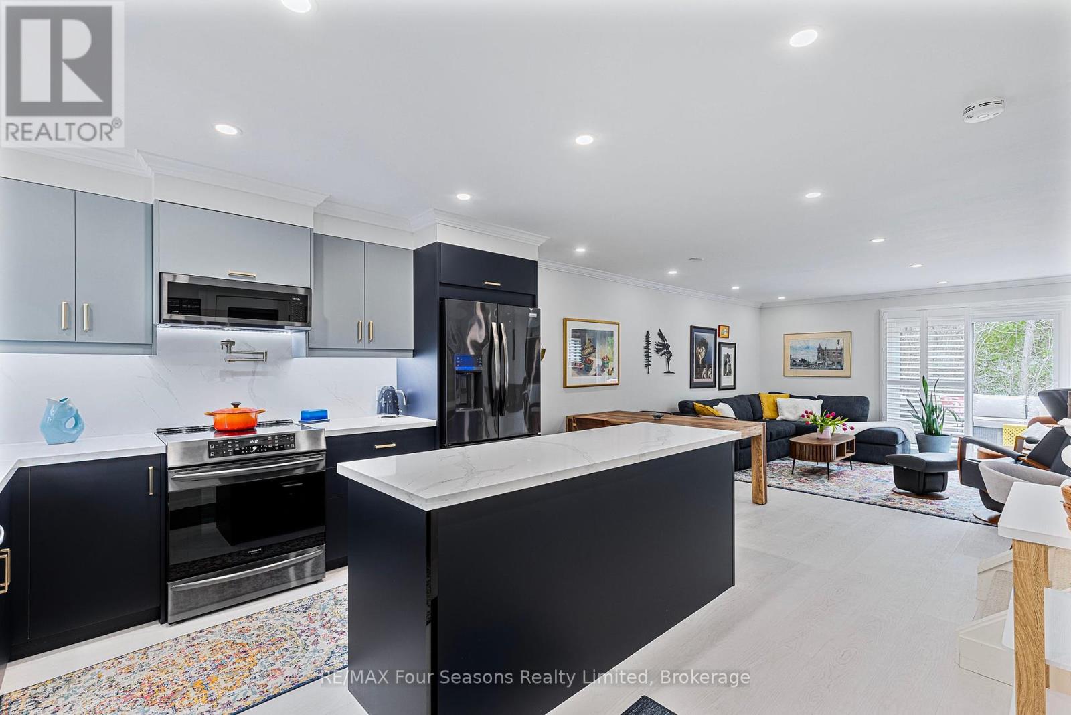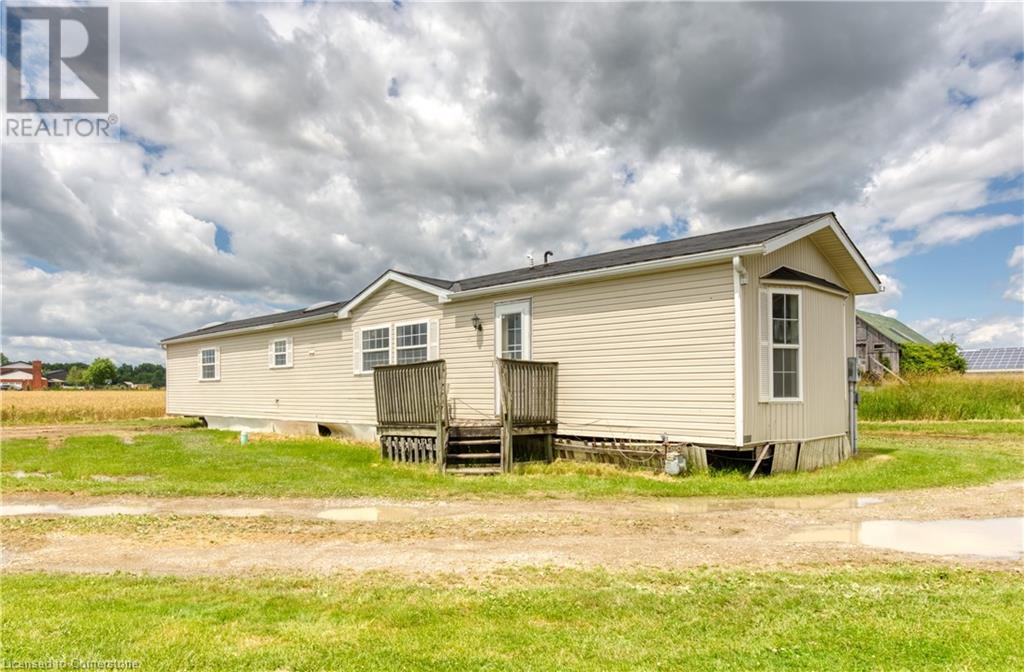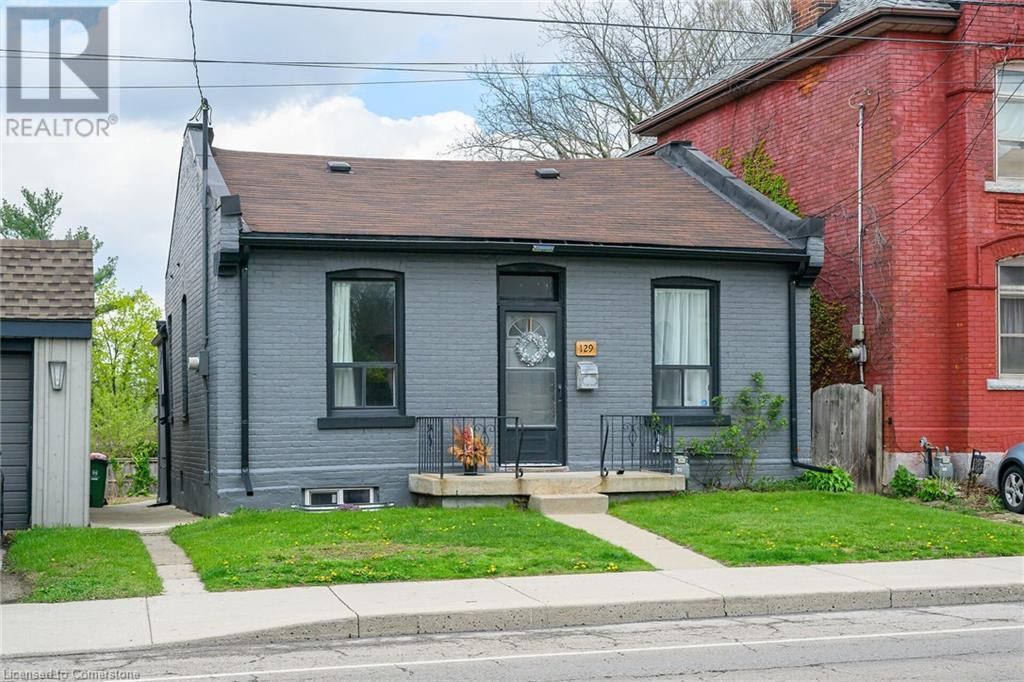75 40th Street S
Wasaga Beach, Ontario
Welcome to your Modern Bungalow with Oversized Garage and Private Backyard Oasis within walking distance to the sandy beaches of Georgian Bay. This beautifully updated raised bungalow is a rare find for car lovers and those who value space, style, and privacy. The detached oversized double garage/shop with carport provides ample room for vehicles, hobbies, or extra storage. A bonus garden shed with a mini garage door adds even more convenience. In-ground sprinklers help keep the lawn beautiful and green all summer long. (front and side). Step into the large, private, newly fenced backyard , a covered rear deck with natural gas BBQ hookup, and a hot tub just off the primary bedrooms garden doors - your own personal retreat.Inside, the open-concept layout is perfect for everyday living and entertaining. The modern kitchen features stainless steel appliances, quartz counters, and overlooks the living room with a cozy gas fireplace. The main floor offers three spacious bedrooms, including a luxurious main bath with double sinks, heated floors, and a walk-in shower.The fully finished basement with extra high ceilings adds incredible living space with a large rec room and a second gas fireplace, plus another stylish bathroom with heated floors.Additional highlights include: Furnace (2021) A/C (2024) Owned on-demand hot water heater, Central vac, Covered front porch! This move-in ready home truly has it all ideal for those who want comfort, functionality, and space for their toys! (id:59911)
RE/MAX By The Bay Brokerage
3 Sydenham Trail E
Clearview, Ontario
This elegant, 2 Storey home in Duntroon, has been lovingly maintained by its owners - and it shows! A dramatic sweeping staircase takes you from the spacious main foyer up to the amazing great room, complete with propane fireplace, cathedral ceilings, pine floors and lots of windows that let in the views and light. Walkout to the balcony and enjoy long countryside views, all the way to the Bay on a clear day. The primary bedroom and semi-ensuite complete the second floor with privacy and style. The main floor's open dining and kitchen areas lead to a private suite with bedroom, den/office (or make it into a bedroom), a 4 pc bathroom, kitchen, and family room with propane fireplace, and two separate entrances. The finished lower level features a recreation room combined with bedroom and office areas; 3 piece bathroom, PLUS a bonus room (den or home office?) The laundry/utility room is on the lower level, where there is a cold room and under-stair storage. This home lives large with plenty of living space as a single family residence, with options for IN-LAW CAPABILITY on the main level. Notable updates include an interlocking steel roof, central air, newer windows, and an attached garage. Located in a quiet Hamlet, yet close to the action at the ski hills, or private clubs, (mere minutes to Devil's Glen); close to golf, trails, cross country skiing, AND the Lifestyle you deserve. (id:59911)
RE/MAX Four Seasons Realty Limited
113 Escarpment Crescent
Collingwood, Ontario
OUTSTANDING VALUE, LOCATION, AND PRIVACY! This meticulously maintained and renovated 3-bedroom condominium is located in Living Waters (formerly Cranberry Village). The open-concept main floorplan is designed for comfortable living and entertaining, with a chic but cozy gas fireplace with quartz surround, pot lights, crown molding, professional paintwork and custom built-ins. Walk out to the very private patio, with barbecue gas hookup and a spacious storage locker for skis, bikes, or gear. The custom kitchen has been thoughtfully renovated with a large island, plenty of cupboard space, quartz counters and backsplash, high-end black stainless appliances, pot-filler, and a low profile microwave/exhaust. A renovated 2-piece powder room with a quartz countertop is discreetly located off the foyer. The second-floor features three ample bedrooms; one of which includes a laundry area with amazing built-in storage. The modern 4-piece bathroom (2nd floor) has quartz counters, and a walk-in shower with a cedar floor. Window seats on this level provide ideal spots for reading and dreaming. Ductless air conditioning and a retractable fan keeps you cool in the summer, while the gas fireplace and newer heaters help to keep things toasty in the winter. It's the attention to detail here that makes this condo feel like home: the newer California shutters; the pot lights throughout, and EXTRA storage - both inside and out. This home is conveniently situated down a pretty pathway (away from the parking area) and is minutes from trails, golfing, restaurants, and nightlife, and is a short drive to downtown Collingwood, Thornbury, or the ski hills in winter. (id:59911)
RE/MAX Four Seasons Realty Limited
45 Meadow Lane
Wasaga Beach, Ontario
Now This Is Living! Welcome to 45 Meadow Lane a beautiful bungalow townhome located in the sought-after 55+ lifestyle community of Wasaga Meadows. This charming home is ideally situated close to the beach, shopping, restaurants, golf courses, and walking trails, with a short drive to Blue Mountain. Well-maintained and full of curb appeal, it features a brick exterior, a covered front porch, and a single-car garage with inside access. Step inside to an open-concept floor plan featuring a large kitchen with an island and sun tunnel, seamlessly flowing into the living and dining area. A cozy gas fireplace enhances the space, while the entrance leads to a beautifully glassed-in seasonal sunroom with a view of the gardens and access to a BBQ perfect for year-round enjoyment. The home offers two spacious bedrooms, including a primary suite with an adjacent walk-in closet and a 4-piece bath. Additionally, a generously sized laundry room provides extra storage. As part of this wonderful community, residents have the option to access amenities at the nearby Country Life Resort for an additional yearly fee, which includes the use of both indoor and outdoor pools. A lovely home, beautifully located in a delightful community! (id:59911)
RE/MAX By The Bay Brokerage
79 Fairholt Road S
Hamilton, Ontario
Welcome to this spacious and beautifully updated home featuring an in-law suite and third floor primary retreat! This charming full brick home offers a covered front porch – enjoy a morning coffee or relax after a long day. Stepping inside, you will find high ceilings and all of the updates throughout, including newer flooring. The dining room, which overlooks the front porch, offers the charm of the ornamental fireplace and plenty of space for family dinners or dinner parties! The living room is open to the kitchen and is washed in natural light. These rooms overlook the private, fully fenced backyard. The updated kitchen makes use of the tall ceilings with plenty of cabinetry for ample storage space. It offers stainless steel appliances and stone countertops. Don’t miss the main floor powder room! Heading up to the second level, you will find four bedrooms all with closet space and updated flooring along with the four piece bathroom. Up one more level, you will find the beautiful primary retreat. With vaulted ceilings, an oversized shower and plenty of natural light, you won’t want to leave! Plus, it has a laundry rough in (hello convenience!). It’s truly the ideal space to unwind after a long day. Heading back downstairs, the basement is finished as a separate in-law suite. Beautifully updated as well, it offers a sunlit one bedroom unit complete with laundry and a separate entrance. Other updates include AC/heat units throughout and attic insulation. Situated in the Stipley South neighbourhood, you are among other lovely century homes and walking distance to many Hamilton gems including Gage Park and Hamilton Stadium. Street parking available without any issue. (id:59911)
Coldwell Banker Community Professionals
80 Backus Drive
Port Rowan, Ontario
Stunning modern home just steps from Lake Erie! Welcome to this exceptional modern home just moments from the shores of Lake Erie – where luxurious finishes, thoughtful design, & an unbeatable location come together in perfect harmony. The 10ft ceilings, transom windows, & bright open concept layout create a sense of elegance & spaciousness throughout the main floor. Natural light pours into the living area where a tray ceiling, sleek, gas f/p and custom floating shelves provide both architectural charm & cosy ambiance. The chef inspired kitchen is the heart of the home, featuring ceiling height, cabinetry, soft close drawers, granite countertops,a 5ft island and top-of-the-line LG studio appliances (fridge has window to see inside)modern recessed, lighting, pot, filler & garburator all add Smart stylish functionality. The bright main floor laundry room offers a built-in pantry & sink & access to Garage. Retreat to the spacious primary suite…a serene, private oasis with direct access to a one-year-old hot tub, a generous, walk-in closet & a spa inspired en suite boasting dual showerheads, glass doors, & high-end fixtures – evoking the feel of a luxury hotel suite. The main bath continues the theme of elegance featuring a large tub/shower combo & designer finishes. A stunning glass railed staircase leads to a fully finished basement where comfort & luxury continue with an impressive home theatre room with 110 inch screen projector & surround sound, cozy electric f/p home office, guest bedroom, full bedroom & ample storage. Upgraded vinyl porcelain tile flooring offers both functionality & style. Step outside to a beautifully landscaped yard full of perennials, nearly fully fenced with a concrete patio, pergola greenhouse & shed. A charming front porch & insulated two car garage complete the home. Located near schools, parks shopping, trails, & even a stargazing observatory, this home offers the best of luxury Lakeside living. All furniture and decor can be included. (id:59911)
RE/MAX Escarpment Realty Inc.
45 East 17th Street
Hamilton, Ontario
Attention renovators & investors! This charming fixer-upper bungalow near Juravinski Hospital offers incredible potential in a prime location close to all amenities. Owned by the same family since the 1970s, this well-loved home is ready for your vision. With a separate side entrance, it’s perfect for two-family living or an income generating suite. Sitting on a generous lot with ample parking and a large garage, there's room for expansion or hobby use. With good bones and a great layout, this home is ready for your personal touch. A rare find with room to grow in a desirable neighbourhood! (id:59911)
RE/MAX Escarpment Realty Inc.
16 Dexter Street
St. Catharines, Ontario
Ideal for a small builder or owner who desire a work/live project: Features a 60'x90' corner lot with R2 zoning, allowing for semis, detached homes, duplexes, triplexes, fourplexes, and townhomes. Located in the Ridley neighbourhood, two blocks from Ridley College and St. Paul Street West neighbourhood. With walking distance to downtown St. Catharines, the Merritt Trail, and the new GO STATION, be part of redevelopment of the St. Paul West neighbourhood, the new Gateway to the GTA and the Falls transportation corridor. House is ready to occupy and easily leased until you get your permits, even has a sold single car garage to lease out. Roof and furnace are updated. Under Power Of Sale (id:59911)
Royal LePage NRC Realty
1141 Concession 1 Road S
Cayuga, Ontario
Have house prices been getting you depressed - and you just can’t find affordable housing anywhere - well it’s time to check out this beautifully renovated 1,175 sq ft modular home offering metal clad exterior, 2x6 perimeter wall construction, insulated under floors/walls/attic includes new roof covering-2024, low maintenance vinyl flooring through-out-2024 plus natural gas furnace/AC-2024. This original owner unit introduces functional, uncomplicated floor plan includes convenient front & rear foyer continues to open concept kitchen ftrs oak cabinetry, adjacent dinette enjoying patio door walk-out, spacious/bright living room boasting vaulted ceilings & oversized picture window, large primary bedroom incs 3pc en-suite & double door closet, roomy guest bedroom, 4pc main bath & desired main level laundry room. This vacant unit is currently located at 1141 Concession 1 Road South, Cayuga - for easy viewing. The perfect “Move-In-Ready” unit suitable for a trailer park of your choice - economic auxiliary home option - or ideal venue for large farmers requiring housing for off-shore/migrant workers. (id:59911)
RE/MAX Escarpment Realty Inc.
129 Dundurn Street N
Hamilton, Ontario
Nestled in the heart of the highly sought-after Strathcona neighborhood, this beautifully updated home is just steps from Dundurn Castle, with easy access to the 403, McMaster University, shopping centers, vibrant Locke Street, and more. Boasting one of the deepest lots in the neighborhood, this property offers exceptional outdoor space in one of Hamilton’s most convenient locations. Inside, you'll find a home that blends classic charm with modern upgrades, featuring new flooring, updated kitchens, renovated bathrooms, and a convenient laundry setup. Whether you're looking for a family home or a solid investment in a prime area, this property checks all the boxes. (id:59911)
Royal LePage State Realty
581 Forestview Road
Hastings Highlands, Ontario
Welcome to this gorgeous custom built five bedroom country home! Built in 2017, no detail has been missed. The main floor provides the primary bedroom, laundry, access to the large double garage and a lovely 4 season sunroom overlooking the back yard and hardwood bush. Some of the many features include: ICF construction, custom Kitchen, stainless steel appliances, quartz counter top, built in speakers in ceiling, propane stone fireplace, Generac, heat on demand water, central air and radiant heat in the basement. With lots of light and 10 foot ceilings the lower level is the perfect spot for the whole family to enjoy! For the outdoor person there are 100s of acres of crown land within walking distance and also deeded access to Baptiste Lake!! This turnkey home is a must see. (id:59911)
RE/MAX Country Classics Ltd.
1778 Parkhurst Avenue
London East, Ontario
A Must See, You Will Be Surprised After Seeing The Size And The Potential Of This Huge 5 Bedrooms House. Which Sits On A Huge 82 ft x 155 ft lot With So Much Space Inside & Outside. Located In A Desirable & Quiet Neighborhood On A Quiet Residential Street, Minutes Away From Fanshawe College, Argyle Mall, Walmart, Bus routes and Kiwanis Park in East London's Argyle Neighborhood. Features Two Bedrooms On The Main Floor And 3 Bedrooms On The Upper Level Provide A Perfect Layout For Large Families Or Students. The Primary Bedroom On The Main Floor Has A 4 Pcs Ensuite Bathroom And A Big Closet. Extra Large Living Area With Big Windows And Very Spacious Kitchen Walkout To Backyard And Have Separate Big Dining Area. Upper Level Features 3 Big Size Bedrooms And A Big Storage Room. Huge Unfinished Basement Has A Potential To Make 3 to 5 Rooms. One Of The Entrance Can Be Used For Separate Entrance To The Basement. This House Has Potential To Make Multiple Units. Huge Driveway With 8+ Parking Spaces And Very Well Maintained Front & Back Yard. The Fully Fenced Backyard With 2 Storage Sheds And A Fire Pit. A Great Opportunity For Family And Investors. **EXTRAS** Main Floor Flooring (2024), Hot Water Tank & Washer 2024, Roof 2016, AC & Furnace Both Owned 2021. Open House - Sat 12 Pm to 2 Pm (id:59911)
RE/MAX Paramount Realty
