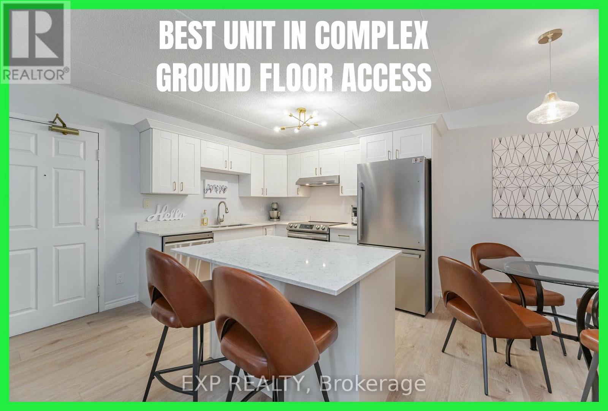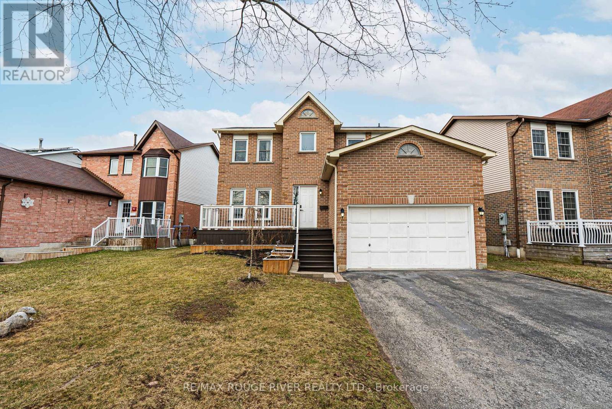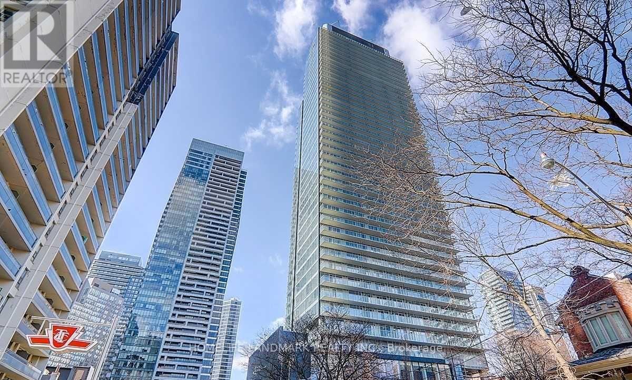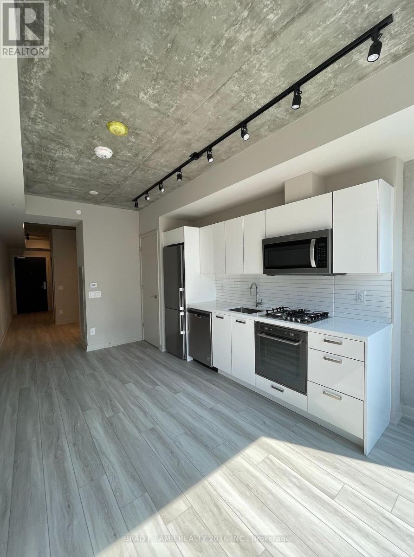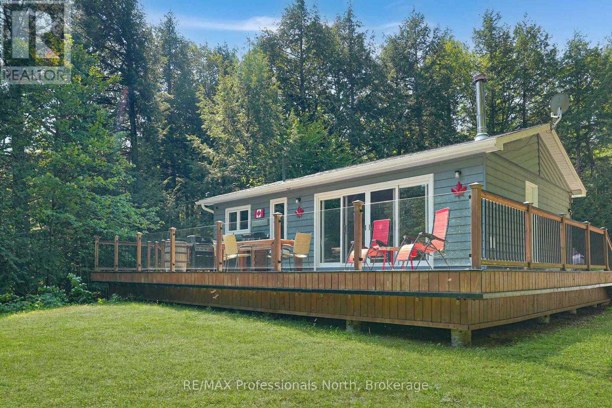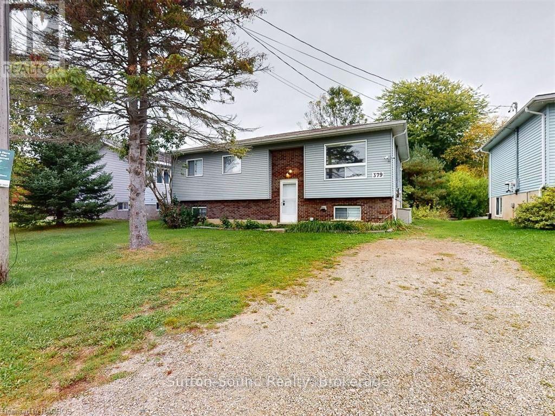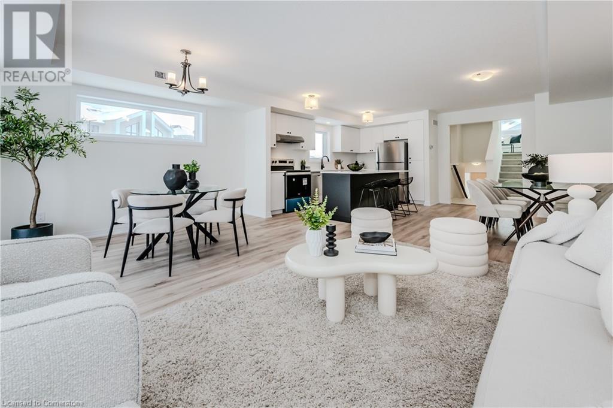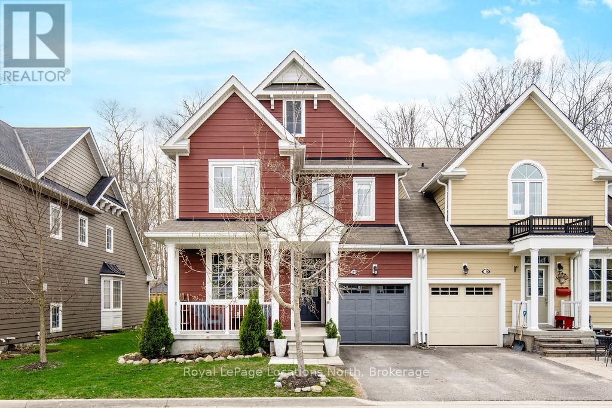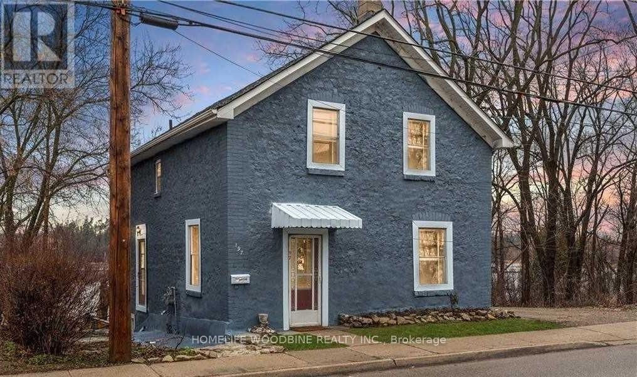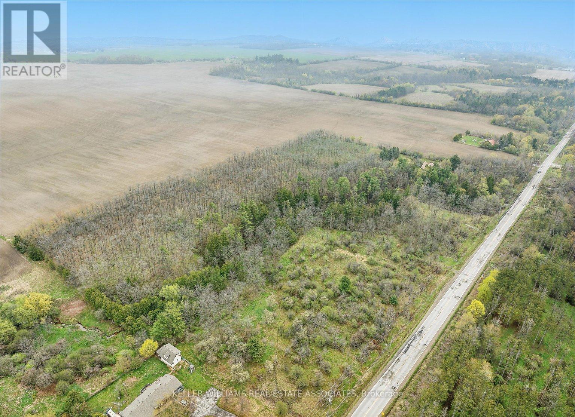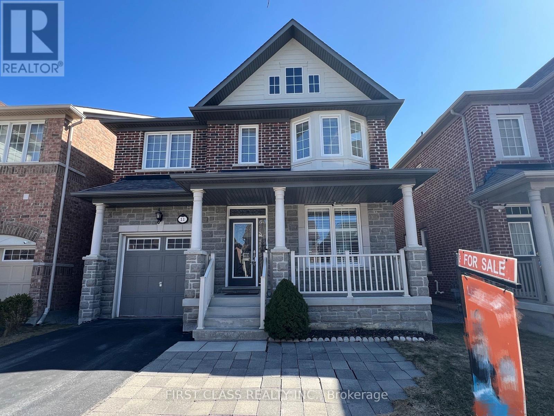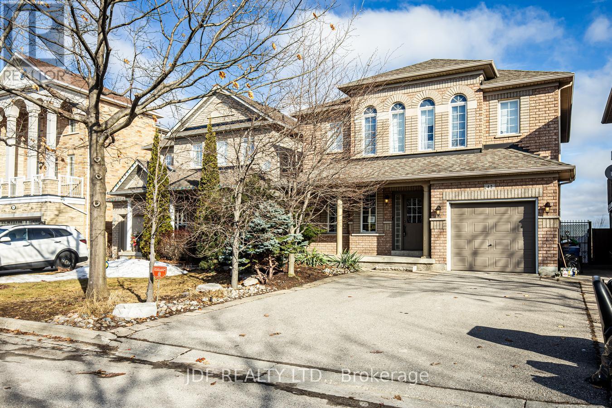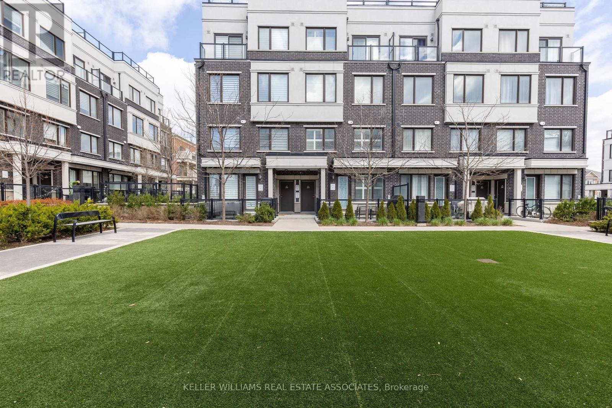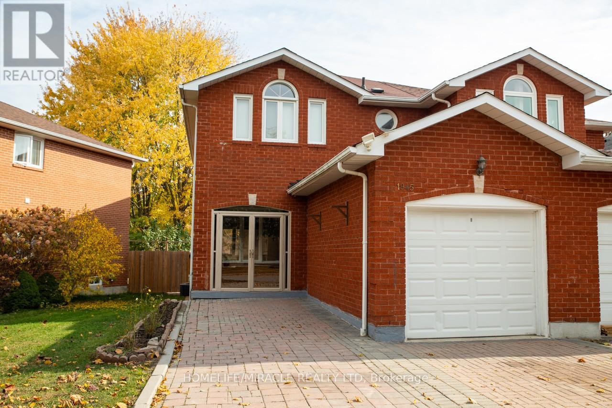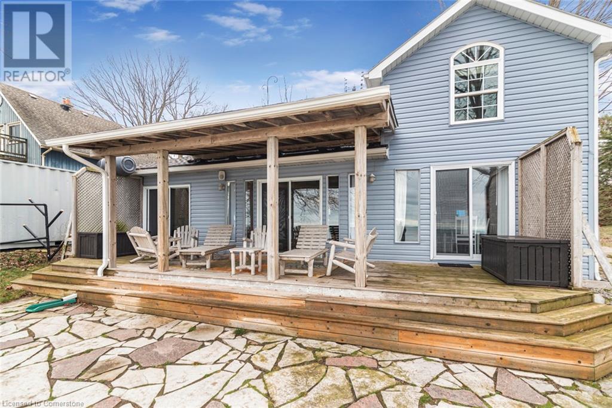3 Powerhouse Street
Toronto, Ontario
Nestled in a nice cozy new development, in a row of townhouses, corner unit townhome at "heritage towns! Corner unit with lots of natural light! Premium unit on 4 levels! Almost 1500 sft of functional living space + 240 sqft of private rooftop terrace with views! Open concept main floor with hardwood flooring, pot light, breakfast bar island and upgraded appliances. Entire second floor devoted to large master bedroom with walk-in closet and 5 piece ensuite with his and her sink. High ceiling, and large window corner unit fill up all 3 bedrooms with Sunlight. Den on level 4 can used a 4th bedroom, office or gym,. Entertainment roof top patio with gas and water line and north views! 9 ft ceiling on the main and second level! Hardwood floors throughout! Main floor powder room! Steps from Belzac's coffee shop, Earlworth Davenport park to the north, children's parking in the complex,and a short distance walk to shoppers and Food Basics groceries. super convenient location to grocery stores, restaurants, TTC, highways, Stockyard Mall, Bike routes, & easy access to Downtown. Parking and locker extra! (id:59911)
Cityscape Real Estate Ltd.
Ph02 - 55 Elm Drive W
Mississauga, Ontario
This bright 1 bedroom suite, features a primary with 4pc ensuite & generouly sized walk-in closet. The kitchen counter features a breakfast bar, ensuite laundry with front load washer & dryer. Monthly maintenance fees include all the essentials: hydro, water, heating, air conditioning, and cable TV. Additionally the building offers amenities such as gatehouse security, a fitness centre, indoor pool, rooftop terrace, party room, visitor parking, and more. Just minutes away from Square One Shopping Centre, Sheridan College, Celebration Square, Central Library, parks, and green spaces. Commuting is a breeze with nearby access to public transit and several 400 series highways-403, 410, 401, and 407. (id:59911)
Keller Williams Real Estate Associates
408 - 20 Thomas Riley Road
Toronto, Ontario
S/E corner unit with floor to ceiling windows and a balcony overlooking the courtyard. Bright & inviting unit painted in modern colors with 11ft ceilings. The modern kitchen has a full-size pantry and features stainless steel appliances and quartz Countertop; and the bedrooms are spacious and comfortable with large closets and black-out curtains. It has two full bathrooms and a full-size washer & dryer. Underground EV parking & locker included. Located in the vibrant area of Islington | City Centre West, you'll have easy access to transportation with the Kipling TTC, Mississauga MiWay, QEW, and Go Station just steps away. Commuting is a breeze with convenient access to major highways like 401, 427, Gardiner, and QEW. You'll also enjoy exploring the nearby neighbourhoods of Markland Wood, Etobicoke West Mall, Stonegate-Queensway, and Kingsway South. When it comes to dining options, you'll be spoiled for choice with a variety of nearby restaurants. From Sushi2Go to Apache Burgers, Kebob 49 to Burger King, there's something to suit every taste. If you're in the mood for a quick bite, you'll find popular fast-food chains like McDonald's and Tim Hortons just a short distance away. For your grocery needs, you'll find everything you need just a 6-minute walk away. Farm Boy, Food Basics, and Shoppers Drug Mart are all conveniently located nearby. And if you need to hop onto Highway 427, the Dundas ramp is just a quick 3-minute drive away. Nearby malls include Cloverdale Mall, Sherway Gardens, & Walmart Supercenter. Impeccably maintained building with amenities like concierge, gym, media room, party room, guest suites, visitor parking, bike racks and more. All utilities & internet are extra. (id:59911)
Exp Realty
104 - 4005 Kilmer Drive
Burlington, Ontario
Welcome to 4005 Kilmer Rd, Unit 104 where style meets convenience! This beautifully renovated ground-floor condo offers over 644 sq ft of fresh, modern living space with no elevators or stairs needed! Featuring a brand-new kitchen, updated bathroom and new flooring throughout, this unit is truly move-in ready. Enjoy a bright, open-concept layout perfect for easy living. The spacious bedroom offers plenty of natural light and storage. Step outside for convenient access to outdoor spaces, ideal for those seeking a relaxed, mature environment. Includes 1 underground parking space and 1 storage locker for added convenience. Located in a quiet, well-maintained building geared towards a mature lifestyle, close to parks, shopping, public transit, and everything Burlington has to offer. A rare ground-floor gem perfect for first-time buyers, down-sizers, or investors. Don't miss it! (id:59911)
Exp Realty
8 Balm Beach Road W
Tiny, Ontario
ROOM TO PLAY, SPACE TO RELAX, A SWIM SPA TO ENJOY - ALL ON A HALF-ACRE JUST MINUTES FROM THE BEACH! Welcome to 8 Balm Beach Road West, an inviting 2-storey home in the quiet town of Perkinsfield, just minutes from Balm Beach and a short drive to Barrie. Sitting on an incredible half-acre lot measuring 60 x 416 feet, this property offers endless possibilities for outdoor enjoyment. Whether its kids and pets running freely, hosting summer barbecues, or gathering around a campfire under the stars, theres plenty of space to enjoy. The backyard is a private retreat, complete with a swim spa and sauna for ultimate relaxation. This nearly 1,700 sq ft home features a renovated powder room, updated floors, a convenient main floor laundry room, and a comfortable layout. Upstairs, youll find three bedrooms and a unique main bathroom with a soaker tub, dual rainfall showerheads, and two multi-jet shower panels. Practical updates include an updated propane furnace and A/C, replaced shingles on both parts of the roof, an owned instantaneous hot water heater, and 200 amp service. Municipal water and a recently pumped septic tank provide added convenience. A quick walk or a two-minute drive takes you to Perkinsfield Park, featuring sports fields, a playground, an ice rink, and more, while Barbosa Balm Beach Golf Club, local amenities, and schools are just a short drive away. Dont miss this fantastic opportunity to make this #HomeToStay yours, with a spacious layout, large yard, and great outdoor features! (id:59911)
RE/MAX Hallmark Peggy Hill Group Realty
402 - 9909 Pine Valley Drive
Vaughan, Ontario
Indulge in the epitome of luxury at Capo Di Monte, where sophistication meets serenity in this lavish 2+1 Bed, 2 Bath suite boasting 1425 Sqft of opulent living pace Adorned with intricate crown moldings, timeless hardwood floors, and upgraded fixtures, every detail exudes exclusivity. The custom-designed kitchen, equipped with premium countertops and appliances, beckons culinary excellence. retreat to the spacious primary bedroom, complete with a luxurious 6-piece ensuite. And with a breathtaking ravine view, your everyday is elevated to an unparalleled level of elegance. (id:59911)
RE/MAX Premier Inc.
3306 - 195 Commerce Street
Vaughan, Ontario
Welcome To Brand-new Unit At Festival Condos, Perfectly Situated at Hwy7 and Commerce St in Vaughan. Spacious 2 Bed/2 Full-Bath 699 sq ft SW Corner Unit a lot of sunshine, Close to 400 HWY , Located steps from Vaughan Metropolitan Subway Station, Entertainment Around this area, Wonderland, IKEA, Costco, Walmart, Cineplex, Goodlife Fitness etc. (id:59911)
Homelife Landmark Realty Inc.
606 - 319 Carlaw Avenue
Toronto, Ontario
Welcome to Worklofts! Experience the best of Leslieville living in this sun-filled, boutique loft at the corner of Carlaw & Dundas. This west-facing unit offers breathtaking views of the CN Tower and skyline - equally captivating by day and stunning at night. Featuring 9-ft exposed concrete ceilings, floor-to-ceiling windows, and hardwood floorsthroughout, this modern loft seamlessly blends industrial character with sleek sophistication. The open-concept kitchen is complete with quartz countertops, stainless steel appliances, and a gas range. Enjoy the private rooftop garden with BBQ area, party room, and on-site business centre. Steps to local cafés, restaurants, boutique shops, and transit. (id:59911)
The Agency
39 First Street
Scugog, Ontario
Fantastic opportunity for first-time buyers! Just under 15 minutes from Port Perry, this charming home is nestled in the lakeside community of Caesarea. Also ideal for downsizers or those seeking a weekend retreat. Featuring an open-concept layout filled with natural light, a cozy covered front porch, and a walkout to a spacious, private backyard retreat complete with a deck. Enjoy easy access to boating, fishing, swimming, parks, and more! (id:59911)
RE/MAX Experts
63 Long Drive
Whitby, Ontario
Step into this beautifully maintained 3+1 bedroom, 4-bathroom home that offers a perfect blend of comfort, functionality and modern upgrades. As you enter the main floor, you're greeted by freshly updated hallway tiles and a bright, welcoming interior that was tastefully painted. The upgraded 3-piece bathroom on this level adds convenience and style, perfect for guests or multi-generational living. The kitchen is the heart of the home, featuring stainless steel appliances, new quartz countertops, and a cozy breakfast area with a sliding door walkout to the backyard. Adjacent to the kitchen, a separate family room with a warm gas fireplace creates the perfect space to relax and unwind. Upstairs, you'll find three spacious bedrooms, including a large primary retreat complete with a walk-in closet and a private ensuite. The hallway and all doors were freshly painted, giving the upper level a crisp, polished feel. Modern touches continue throughout with updated vanity lights and sleek door handles and locks.The finished basement offers even more space with a generous rec room, additional bedroom, 4-piece bathroom and separate laundry room, providing flexibility for an in-law suite, guest accommodations, or a home office. Step outside to enjoy the private backyard and deck perfect for entertaining or enjoying peaceful evenings under the stars. This home is not only stunning inside, but its also ideally located with no sidewalk. Just a 1-minute walk to the park and bus stop, 7 minutes to school (with a school bus stop just half a minute away), and only a 3-minute drive to the GO Station. Everyday essentials are within walking distance, including grocery stores, clinics, pharmacies, restaurants, coffee shops, and entertainment centers. (id:59911)
RE/MAX Rouge River Realty Ltd.
819 Ritson Road S
Oshawa, Ontario
Gorgeous 3 Bedroom, 1 Bathroom Brick Bungalow on rare, massive 50X167 Ft Lot . Modern Kitchen Boasts a breakfast center island, granite countertops, marble backsplash, high-end stainless steel appliances, Pot Lights, Lots Of Cupboards & Walk Out to the 30 foot deck fully fenced backyard, perfect for relaxation or entertaining. The main floor is featuring a great sized living/dining room and 3 well sized bedrooms all with California Shutters & hardwood or laminate floors (id:59911)
Exp Realty
44 - 1100 Oxford Street
Oshawa, Ontario
One of the best values to be found in Oshawa right now! This newly renovated & spacious 3 bedroom end unit townhome is ready to move into. Relax and enjoy cooking in your brand new kitchen with gorgeous quartz counters & backsplash.Wiring updated to copper. The low monthly maintenance fees in this family friendly complex gives you carefree living and more time to spend with family as it covers heat, hydro, water, parking, building insurance, snow removal & lawn care. Conveniently located steps to a quaint central courtyard park while still having the privacy of your own fenced yard/patio - perfect for entertaining & summer BBQs. Ideally located close to many amenities including transit, GO train, restaurants, grocery stores and mins to 401. Whether you're a 1st time home buyer, empty nester or investor, this home has it all. EXTRAS: Fully fenced corner unit upgraded. New broadloom, new flooring, new vanity, freshly painted. (id:59911)
Right At Home Realty
1207 - 3 Gloucestor Street N
Toronto, Ontario
Welcome to Gloucestor On Yonge! 2-Bedroom, 2-Bathroom condo with 9 Feet Ceiling.Floor-to-ceiling windows and a private balcony. Residents enjoy top-notch amenities including a Gym, indoor pool, and 24/7 concierge service. Located just steps away from world-class dining, shopping, entertainment, and public transit, this condo offers the ultimate urban lifestyle. Don't miss the opportunity to make this exquisite condo your new home! Building Has Direct Access To Subway. 5 Mins Walk To Bloor- Yorkville & U Of T. 10 Mins Walk To Yonge-Dundas Square & Eaton Centre. Rabbas, Longos, Loblaws, All Have Locations Within Walking Distances. (id:59911)
Homelife Landmark Realty Inc.
406 - 458 Richmond Street W
Toronto, Ontario
Welcome to Woodsworth Condos, where style meets convenience in the heart of downtown Toronto! This sleek and contemporary 1-bedroom suite offers efficient design, premium finishes, and an unbeatable location just steps from all the best the city has to offer. With Soaring 9 Ft High Ceilings, Gas Cooking Inside, Quartz Countertops, And Ultra-Modern Finishes. Building amenities include Gym & Party/Meeting Room. Walking Distance To Queen St. Shops, Restaurants, Financial District & Entertainment District. (id:59911)
Brad J. Lamb Realty 2016 Inc.
Bsmt - 125 Dell Park Avenue
Toronto, Ontario
Come Take A Look At This Large 1-Bedroom Basement Apartment, Offering Modern Design And High-Quality Finishes Throughout, High Ceilings, Laminated Floors And A Private Entrance. The Primary Bedroom Has Ample Closet Space, Bathroom Has A Sleek Modern Design. This Beautiful Unit Also Features Stainless Steel Appliances, Granite Countertops, And An Open-Concept Layout. Cant Forget About The Ensuite Laundry. Located In A Highly Desirable Area Of Bathurst & Lawrence, You'll Enjoy Easy Access To The Subway, Minutes To Allen Road/401 Making Commuting A Breeze. Plus, You're Just Steps From Grocery Stores, Shopping, And More, Ensuring Convenience At Your Doorstep. Tenant Pays Hydro, Gas, And 1/3 Of Water. (id:59911)
Harvey Kalles Real Estate Ltd.
203 - 175 Willowdale Avenue
Toronto, Ontario
Welcome to a stunning office space that offers unparalleled convenience and value, with all utilities included: hydro, gas, and water. Situated in an excellent location, just steps away from the subway, this office boasts a huge east-facing window that floods the space with natural light. This A+++ office is located in a prime North York area, making it an exceptional opportunity for any professional business. The modern corner unit is bright, spacious, and features an open-concept layout with sleek tile flooring. It's perfect for a mortgage office, accounting firm, or tutoring services & MORE!! Don't miss out on this fantastic opportunity to elevate your business in a highly sought-after location. Schedule a viewing today. **EXTRAS** Lease will be plus TMI (id:59911)
Soltanian Real Estate Inc.
202 - 908 2nd Avenue E
Owen Sound, Ontario
Excellent 760 sq ft commercial unit in the middle of the downtown core. This unit is on the 2nd floor of the Marwyn professional building, complete with elevator and bathroom facilities just down the hall. This end unit features a reception area, separate corner office and open area plus kitchenette for added value. Rent includes all utilities as well. Showings available by appointment only (id:59911)
Century 21 In-Studio Realty Inc.
701 - 71 Wyndham Street S
Guelph, Ontario
This 2 bed + den, 2 bath suite offers stunning views through floor-to-ceiling windows and a bright, open layout with smartly separated living spaces. The modern kitchen is perfect for entertaining, featuring quartz countertops, pot lights, custom cabinetry, and high-end stainless steel appliances. Enjoy hardwood flooring throughout and premium finishes in every corner. Located in the luxury Edgewater building, you'll have access to top-tier amenities including a gym, party room, social lounge, dining area, library, golf simulator, guest suite, and more. Includes 1 underground parking space. Steps to shops, dining, trails, and transit in Downtown Guelph. This is upscale city living at its finest. (id:59911)
RE/MAX Real Estate Centre Inc
1192 Charlie George Lake Drive
Dysart Et Al, Ontario
Year-Round Home or Cottage on a Tranquil, No-Motor Lake This fully winterized 3-bedroom, 1-bathroom home offers the perfect escape for all seasons. Nestled on a quiet, no-motor lake with deep, clean water right off the dock, it's ideal for swimming and fishing. The lake is stocked with rainbow trout, providing excellent opportunities for both summertime and wintertime fishing. The property includes a heated and insulated garage with a loft, offering versatile space for storage or an additional living area. For cozy winter nights, enjoy the warmth of a propane furnace and a charming wood-burning fireplace. Surrounded by snowmobile and ATV trails, including the Haliburton OFSC snowmobile trail just 5 minutes away, this location is a dream for outdoor enthusiasts. Relax after a day of adventure in the outdoor sauna, hot tub, or outdoor shower adding a touch of luxury to your lakeside retreat. Actual lake is Charlie George Lake. (art lake is not actual lake) (id:59911)
RE/MAX Professionals North
379 Isaac Street
South Bruce Peninsula, Ontario
Welcome to 379 Isaac Street, located in one of Wiarton's most sought-after neighborhoods, known for its friendly community and proximity to local amenities. This charming home sits on the flats, making it ideal for those who value convenience and accessibility. It's just a short walk to the arena and the scenic Bluewater Park, offering endless opportunities for recreation and leisure. Step inside and be impressed by the excellent layout, designed for comfortable living. The large kitchen boasts an abundance of cabinet space, beautiful quartz countertops, and comes complete with stainless steel appliances - all included with the purchase. The main floor features three generously sized bedrooms and a tastefully updated 4-piece bathroom. The lower level is a standout feature, offering a newly finished, self-contained in-law suite. Perfect for multi-generational living, it includes a spacious bedroom, a 3-piece bathroom, and a convenient office space. Whether you're looking to accommodate extended family or simply want extra space this home offers great flexibility. This move-in ready home has seen many recent upgrades, ensuring that all you need to do is unpack and enjoy. Don't miss out on this excellent opportunity - come see for yourself (id:59911)
Sutton-Sound Realty
15 Stauffer Woods Trail Unit# A4
Kitchener, Ontario
This gorgeous 3 bedroom, 2 and a half bath condo is brand new and ready to close with no occupancy fees! $20,000 off the purchase price (this is already reflected in the listing price) and kitchen and laundry appliances are included.You will love the finishes, all chosen by the builder's design team. The open-concept main floor seamlessly connects the kitchen, dining area and great room. Sliders lead to a large, partially covered deck. There's a private storage room near the front door - perfect for bikes etc. Upstairs are 3 bedrooms, an upper level family room, a laundry room and two bathrooms. The primary bedroom offers a private balcony, a 3-piece ensuite bath and two large closets. Condo fee includes internet, exterior maintenance and snow removal. Appliances included! One surface parking space. Excellent location in a sought-after neighbourhood, Harvest Park in Doon South - near Hwy 401 access, Conestoga College and beautiful walking trails. SALES CENTRE LOCATED at 158 Shaded Cr Dr in Kitchener - open Monday to Wednesday, 4-7 pm and Saturday, Sunday 1-5 pm. (id:59911)
Royal LePage Wolle Realty
128 Grovewood Common Unit# 218
Oakville, Ontario
Welcome to 128 Grovewood Common – Stylish Living in the Heart of Oakville! Step into this well maintained 1-bedroom, 1-bath condo offering a bright and functional open-concept layout. The modern kitchen flows seamlessly into the living space, perfect for entertaining or relaxing at home. Enjoy sleek laminate flooring throughout, creating a clean and contemporary feel. This unit includes 1 owned parking spot and a convenient locker for extra storage. Located just minutes from Oakville Trafalgar Hospital, major highways, top-rated schools, restaurants, and premier shopping – everything you need is at your doorstep. The building offers fantastic amenities including a fully equipped fitness center, bike storage, a stylish party room, and a versatile recreation room! Book a showing today! (id:59911)
RE/MAX Escarpment Realty Inc.
21 Berkshire Avenue
Wasaga Beach, Ontario
Spacious, Upgraded End-Unit Townhome in Desirable Georgian Sands!Welcome to this beautiful 3+1 bedroom, 4-bathroom end-unit townhome offering over 1,700 sq ft of living space, plus a fully finished basement - ideal for growing families, secondary home, or those who love to entertain. Step into a bright and airy open-concept main floor with soaring vaulted ceilings and an abundance of natural light. The living and dining areas flow seamlessly to a large, newly built deck - perfect for outdoor dining or summer gatherings. The stylish kitchen features stainless steel appliances, a convenient breakfast bar, and overlooks the dining area. A spacious main-floor primary suite offers privacy and comfort, complete with a walk-in closet and a 5PC ensuite featuring a double vanity, soaker tub, and separate glass-enclosed shower. You'll also find a dedicated office or flex space on the main level - ideal for remote work or a hobby room - as well as direct access to the garage. Upstairs, a cozy media loft overlooks the family room and showcases a beautifully crafted oak staircase, adding warmth and character. The fully finished basement includes a fourth bedroom, a full bathroom, and a large rec room, offering incredible versatility for guests, teens, or extended family. Additional highlights include a large cold cellar, upgraded trim, doors, and hardware throughout, plus low-maintenance living with exterior upkeep - roof, windows, and exterior - all covered. Conveniently located on the east side of town with quick access to Barrie, this move-in-ready home offers the perfect blend of space, style, and functionality in one of the area's most sought-after communities. (id:59911)
Royal LePage Locations North
37 - 747 Silver Seven Road
Ottawa, Ontario
An excellent chance to launch your business in the heart of one of the West End's most sought-after retail destinations. Located near Costco and major retailers such as Home Depot, this corner unit offers full exposure with three doors in a high-traffic plaza. The commercial condominium provides 3,304 square feet of versatile retail/office space, with the possibility of adding a mezzanine. The zoning allows for a wide range of uses, with a few exceptions. (id:59911)
Homelife/miracle Realty Ltd
2823 Asima Drive
London South, Ontario
Welcome To The Beautiful Neighborhood Of Jackson Nestled In Quit Area Close To Veteran Memorial And5 Mins To Highway 401 & 402. This Beautiful Home Features High Natural Light Throughout. 2280 Sq Ft. Hardwood Floor On Main Floor, 9 Feet Ceiling On The Main Floor And In The Basement. Stainless Steel Appliances. High Rise Deck To Enjoy Summer And The Surrounding Beauty. Large Backyard On A Deep Lot. Second Floor Features 4 Large Size Bedrooms Along With Two Full Bathrooms And Half Bathroom On Main Floor. Laundry On The Main Floor. Primary Bedroom Has Walk-In Closet & Plenty Of Storage. Main Floor Has Access To Deck. This Property Is Close To All The Ammonites Like, Grocery Stores, Playground, Schools, Place of Worship And Hospital. This Home Has Highly Desirable Walkout Basement That Can Be Customized Even Further To Your Desires. (id:59911)
Homelife Woodbine Realty Inc.
197 Queen Street E
Cambridge, Ontario
Delightful two-storey detached stone home, beautifully situated on the edge of the peaceful Mill Pond in Hespeler. Enjoy the tranquility of nature without sacrificing the perks of city living! Boasting over 1500 square feet of finished living space on the upper levels, this home offers the perfect blend of comfort and charm. The main floor includes a spacious living room, a dedicated dining area, a kitchen, a home office, and a full bathroom. Upstairs, you'll find two large bedrooms, including a primary bedroom with gorgeous vaulted ceilings. The second bedroom offers a breathtaking view of Mill Pond, and both rooms have direct access to the full bathroom. The finished basement holds great potential for an in-law suite. Ideally located near excellent schools like St. Benedict, Golf Collegiate, and Jacob Hespeler, as well as just a short drive from Hespeler Road with its wide range of restaurants, shopping, gyms, movie theatres, and grocery stores. Don't miss the opportunity to see this gem. Book your private showing today! (id:59911)
Homelife Woodbine Realty Inc.
85 - 677 Park Road N
Brantford, Ontario
WELCOME TO THIS BRAND NEW TOWNHOUSE BUILT BY DAWN VICTORIA HOMES - AN OUTSTANDING BUILDER USING THE FINEST MATERIALS. LOCATED DIRECTLY ACROSS FROM GREENSPACE WITH NICE VIEWS. THE "ROYAL OAK MODEL" CONSISTS OF 1651 SF FT AND IS AVAILABLE FOR IMMEDIATE OCCUPANCY. THE SPACIOUS MAIN FLOOR CONSISTS OF OPEN CONCEPT GREAT ROOM/DINING ROOM, KITCHEN WITH 3 STAINLESS APPLIANCES, QUARTZ COUNTERTOPS AND BREAKFAST BAR. CONVENIENTLY LOCATED OFF THE KITCHEN IS A 2 PIECE WASHROOM. UPSTAIRS FEATURES 3 BEDROOMS, 2 BATH ONE BEING PRIMARY BEDROOM ENSUITE. ALSO ENJOY FOR QUIET ENJOYMENT A COVERED TERRACE OFF THE DINING ROOM. THERE IS A 10 FT BY 24 FT GARAGE PLUS PARKING FOR ONE CAR IN THE DRIVEWAY. THIS UNIT CONSISTS OF $27,000 IN UPGRADES THAT INCLUDE KITCHEN CABINETS, CENTRAL AIR, CALIFORNIA CEILINGS, VALANCE LIGHTING IN KITCHEN, GREAT ROOM, STAINED OAK STAIRS TO MATCH HARWOOD LAMINATE FLOORING, HARDWOOD LAMINATE FLOORING IN GREAT ROOM, DINING ROOM, BEDROOMS AND UPGRADED CARPET ON STAIRCASES. LOCATED IN PRIME MOST SOUGHT AFTER AREA!! EASY ACCESS TO HIGHWAY 403 (HAMILTON/TORONTO) CLOSE TO SHOPPING AND ALL AMENITIES, DOWNTOWN BRANTFORD, HOSPITAL, SCHOOLS, WAYNE GRETZKY COMMUNITY CENTRE. **EXTRAS** FRIDGE, STOVE, DISHWASHER, POTLIGHTS IN KITCHEN/GREAT ROOM, DECORA SWITCHES/PLUGS, QUARTZ COUNTERTOP IN KITCHEN, CENTRAL AIR, 3 BEDROOMS, COVERED TERRACE. (id:59911)
Sutton Group Quantum Realty Inc.
16 - 365 Murray Ross Parkway
Toronto, Ontario
Fantastically Functional & Well-Maintained 4 Bed/ 3 Bath Urban Townhouse in the Heart of York University Village, Walking Distance to Campus. Great Starter Home for Family or Perfect for Investment. Built-In 2-Car Garage with Interior Access to Main Floor. Premium Front Location in Complex. Open Concept 2nd Level Features with Large Kitchen with Extra Cabinets, Counter Space & Window. Spacious Master Suite with 3-Piece Ensuite Bath & Walk-in Closet. Upgraded Laminate Flooring on 3rd Level. Large Practical Covered Balcony is Great for Relaxing. Low Maintenance Fees! Close to All Amenities and Easy Access to Transit. Don't Miss This Opportunity! 3 Public Schools within 1.5km; 1.2km to York University Subway Station & TTC Bus @ Doorstep. High Walk Score with Parks, Trails, Shopping & Dining Options Close By. (id:59911)
Homelife/cimerman Real Estate Limited
2113 Keele Street
Toronto, Ontario
Pride Of Ownership At Its Finest: Charming Detached 1-1/2 Storey Home Located In The Sought-After Beechborough-Greenbrook Area, Meticulously Maintained By Owners. Featuring: Exceptional Layout, 4 Bedrooms, 2 Full Baths, Updated Kitchen w/S.S Appliances, Granite Counters w/Undermount Sink, Tiled Backsplash, Ceramic & Hardwood Floors (Main Flr), Laminate Floors (2nd Flr & Bsmt), Separate Basement Entrance w/Self-Contained Suite Potential, Lovely Finished Basement w/Built-In Entertainment Bar & Good Ceiling Height Clearance, Laundry Room w/Utility Sink, Central Vacuum, Cantina (Cold Cellar Storage), Ample Backyard Contains Interlock Patio & Concrete Paved Yard, Parking For 4+ Vehicles (Along Driveway & Backyard) & More. This Lovely Dwelling Is Situated In An Excellent Neighbourhood w/Several Amenities, Schools, Yorkdale Shopping Centre, Highways 400/401, Allen Road & Public Transit Located Within Close Proximity. Charming Finishes, Comforting Living Space & The Highly Anticipated Eglinton Crosstown LRT In The Vicinity Make This Wonderful Home A Perfect Choice For Those Seeking Comfort, Investment & Value! *Click Virtual Tour Link For Additional Photos & Video* (id:59911)
Royal LePage Maximum Realty
#lower - 540 St Clarens Avenue
Toronto, Ontario
Fully Furnished ~ and Stocked, just bring your Suitcase! Looking for a Perfect blend of space, contemporary style, and top-tier amenities in one of Toronto's most sought-after Neighbourhoods? Look no further! Check out this beautifully ~Renovated~ 1-bedroom unit on the lower level of a fully updated triplex, nestled in the vibrant Dovercourt-Wallace Emerson Neighbourhood of Downtown Toronto. This stylish apartment features several modern amenities that are hard to find in most rental units! Lets start with the renovated Kitchen that includes an Island/Breakfast Bar, quartz counters, stainless steel appliances and a dishwasher! Open concept Living Space that flows perfectly with the Living Room. Renovated 3 Piece bath and a Ensuite Laundry Room! Who needs a car... but street parking is available with a permit. Walk to Transit, Shops and Parks! **EXTRAS** All furniture and Kitchen items are included. Detailed list of items will be added to the RTA - Lease (id:59911)
Royal LePage Signature Realty
17 Academy Road
Halton Hills, Ontario
What an opportunity!! A true rare find in a Legal Triplex!! The property was built as a triplex and all details have been well planed and designed. The perfect place for a mutigenerational family, Getting yourself into the real estate market and for an investor!! 2 - 2 bedroom units on the upper level and 1- 1 bedroom unit on the lower lever. All units have separate entrances, shared coin laundry, 3 private lockers for storage for each unit. All units are separately metered, have there own high efficiency furnace, A/C, Hot water heaters and window coverings, security cameras, Very well maintained building with regular service and maintenance completed. Fire pull stations for each unit and inspected yearly. Property backs on to trail and ravine. This is the perfect property for an investor and or muti-general family. All located on quite street, fully rented with AAA tenants. Building comes with 3 fridges, 3 stoves, 2 built-in microwaves, coin washer and dryer, 3 furnaces, 3 A/C, 3 Dishwashers (id:59911)
Ipro Realty Ltd.
42 Donald Ficht Crescent
Brampton, Ontario
Wow! Wow! Wow! This Is A Must See, An Absolute Show Stopper!!! A Lovely 4 Bedrooms Fully Upgraded High Energy Efficient Home! Impressive 9' Ceiling On 2nd Floor. Upgraded Chef's Kitchen With Stainless Steel Appliance, Backsplash, Breakfast Bar, Extended Cabinets! Children's Paradise. Carpet Free Home. Upgraded Modern Color Stain. Hardwood Floors Thru Out. Spacious Bedrooms. No Side Walk. 3 Car Parking. Missing This Means Missing A Lot So Now You Know What To Do (id:59911)
RE/MAX Hallmark Realty Ltd.
10475a Winston Churchill Boulevard
Brampton, Ontario
Imagine owning over 3 acres of treed wonderland and creating that rural custom home you've always dreamed of! This picturesque old orchard property is located just 3 minutes east from beautiful Georgetown and just 7 minutes west from Brampton so you can build your private natural oasis and still retain access to all the modern conveniences offered by the nearby urban centres. Sitting directly across from the 450 acre Upper Canada College Nature Reserve - part of Canada's most prestigious preparatory school - the location is exclusive and meant for the most discerning seekers of countryside luxury. With multiple possible locations to situate your new dream home, you can take full advantage of the lush beauty of this property. What an incredible place to call home! Like to commute to the office? Take a short healthy walk south to the convenient GO Bus stop at Hwy 7 or drive a quick 10 minutes to Mount Pleasant GO. Need to travel for work? No problem - you're only 27 minutes from Pearson Airport. Come and check out this slice of heaven and turn your vision into reality! (id:59911)
Keller Williams Real Estate Associates
204 - 4198 Dundas Street W
Toronto, Ontario
Welcome to your new home! Open Concept 1 Bed 1 Bath unit in the great Lambton-Kingsway neighborhood. Bright & spacious featuring high Ceilings in the Living Area, Juliette Balcony, newly refurbished amenities and corridor. Rooftop BBQ Patio. Steps away from Stores, cafes & restaurants, and TTC. Adjacent to Humber River Parks & Trails (id:59911)
RE/MAX Experts
1008 - 44 Longbourne Drive
Toronto, Ontario
**First-Time Homebuyers, Investors!** A bright and spacious 2-bedroom, 2-bath, turnkey condo in the heart of Richview in Etobicoke. The location is close to parks, schools, recreational facilities, Pearson Airport, with easy access to highways 427/401/409, and public transit is at your doorstep. Enjoy a large, open-concept space with the living and dining areas bathed in natural light. The unit features floor-to-ceiling windows opening onto a large, south-facing balcony with a clear view, large plank hardwood floors, new roll-up blinds, an entrance built-in armoire, two coat closets, an extra in-unit storage locker, and central vacuum. Here are some highlights of the renovated kitchen (2023): it features new stainless steel appliances, including an LG double-door fridge and induction stove. The hood has been modified for external exhaust. You'll also find a Maytag dishwasher, a Panasonic microwave, granite countertops, and convenient roll-out racks in the bottom cabinets. The primary bedroom is quite spacious, featuring an upgraded 2-piece ensuite and a customized, large closet. The second bedroom, with its barn door closet and large window, is perfect for an office or a growing family. Both bathrooms have been recently upgraded. The building is very well-maintained and offers an indoor pool (recently updated), gym, sauna, laundry room, party room, bike storage, and ample visitor parking. The maintenance fees are comprehensive, covering ALL utilities, cable TV, and 5G high-speed internet. Also, the property taxes are very convenient. The unit comes with an underground parking spot conveniently situated close to the building entrance door, and yet another locker. This unit has been lovingly cared for and presents a great opportunity to own a beautiful condo in a prime location. (id:59911)
Royal LePage Real Estate Services Ltd.
2 Christine Place
Orillia, Ontario
Bright & cozy legal duplex in the heart of Orillia with 2 self-contained units, each approx. 1,025 sq ft. Upper unit features 3 bedrooms, laminate floors, eat-in kitchen, closets & big windows. Lower unit offers 2 bedrooms+Den(bedroom size) & separate entrance. Each unit has its own laundry & hydro meter. Main floor unit will be vacated July 1, 2025. Steps to groceries, shops, Hwy access & more! Great for multi-gen living or investors. (id:59911)
Realosophy Realty Inc.
19 Denarius Crescent
Richmond Hill, Ontario
Welcome to Luxury Lakeside Living! Nestled in one of the most desired Richmond Hill communities, Lake Wilcox, comes this fully upgraded, end unit townhouse. One of the largest open floorplans in the community awaits you as you are surrounded by three full sides of windows. A rare main floor office (bonus room) sits tucked away from your main living space. An almost 9ft stone peninsula creates the perfect kitchen for entertaining, which leads to your large great room and dining spaces. Fill the main floor with music or your favourite podcast from your built-in speakers. Upstairs, there are 2 spacious bedrooms alongside a massive primary suite featuring a walk-in closet and 5pc ensuite bathroom. Laundry is never a chore with easy 2nd floor access and ample storage and drying space. After a long day unwind in your fully finished basement gym, which doubles as an in-law suite complete with kitchenette and a 4pc bathroom. Feel like a hike? The entrance to Jefferson Forest Trail is right across the street. Feel like some outdoor sports? Beach Volleyball, basketball, and a skate park are right across Bayview. Too many amenities to list! (id:59911)
Forest Hill Real Estate Inc.
18 - 201 Millway Avenue
Vaughan, Ontario
18-201 Millway Avenue is located in Concord and is one of Vaughans fastest growing areas. The Vaughan Metropolitan Centre is quickly becoming Vaughans urban downtown centre for new residents and businesses alike. The area provides inspiring mixed-use, premium industrial spaces, office and residential towers, as well as quick access to the TTC subway, YRT, VIVA and Zum transit systems (transit hub) & Mins to Highway 400. Plenty of urban commercial shopping and new and existing restaurants in the area. This light industrial/commercial plaza has a total of 28 units and is home to a range of businesses. Unit 18 Is A Prime Showroom Space Featuring Great Exposure On Both Jane and Millway Ave, 20 Foot Clear Height In The Warehouse, Temperature Controlled Radiant Heating, Rooftop HVAC Units Services Both Main Floor & 2nd Floor Offices, 2 Kitchenettes On 1st & 2nd Floor. Ready For A Variety Of Uses! (id:59911)
Sutton Group-Admiral Realty Inc.
Bsmt - 67 Ryerson Drive
Vaughan, Ontario
Beautiful Newly Renovated 2 Bedroom Basement Apartment In The Prestigious Community of Kleinburg! Luxurious Finishes Featuring Newer Flooring, Pot Lights Throughout And Stunning Spa Like Full Baths! Enjoy Your Grande Family Kitchen With Granite Counters, Backsplash And A Huge Breakfast Bar That Seats 4! Upgraded Large Windows In Both Bedrooms And Living Areas! 2 Parking Spaces Available With A Separate Walk Up Entrance! Close to Hwy 427, 407 & 400, Transit, Copper Creek Golf Course, Walking Trails, Parks, Kleinburg Library, Schools, Great Eats, Grocery Stores, Shopping & More! (id:59911)
Century 21 Heritage Group Ltd.
11 James Joyce Drive
Markham, Ontario
Stunning Monarch-Built Detached Home | 4 Bedrooms | Premium Upgrades. This exquisite open-concept home features 9" ceilings on the main floor, upgraded hardwood flooring, and elegant California shutters with wooden blinds. The gourmet kitchen boasts stainless steel KitchenAid appliances, maple cabinetry, and a granite countertopperfect for modern living. Additional highlights include: Solid oak staircase with sleek steel railings, Skylight for natural light, upgraded ELFs (Energy-Efficient Lighting Fixtures), Energy-saving washer & dryerWrought iron entrance door for added curb appeal, Interlock stone backyard (low maintenance & stylish). Direct garage access. Prime Location: Steps to schools, parks, and Highway 404 for effortless commuting. (id:59911)
First Class Realty Inc.
42 Sunview Drive
Vaughan, Ontario
Location, Location, Location!!! Spectacular home on a premium ravine lot with a picturesque view of Sunview pond, Hawthorne Park & surrounding natural landscape. 3 bedrooms, 4 washrooms, attached 1 car garage with entrance into home. Functional layout. Large primary bedroom w/ 4 piece ensuite. Hardwood throughout. Minutes to HWY 400, HWY 407, Cortellucci Hospital, shopping, Vaughan Mills, public transit, schools, places of worship, Wonderland and much more. Amazing ravine and Sunview pond view from almost all of the rooms. South facing home, with lots of natural light throughout. Basement is partially finished. (id:59911)
Jdf Realty Ltd.
244 Main Street
Atwood, Ontario
Rare find. Beautiful mature building lot 44 x 122 sq ft. in tranquil Atwood a few minutes from all of the amenities of Listowel. R-4 zoning allows numerous possible uses ie. single family, multi family, semi detached, home occupation etc (see attached list) Sewer available, option of shared well or drilling own well. Permitted Uses (a) One single-detached dwelling on one lot; (b) One semi-detached dwelling on one lot; (c) One dwelling of a semi-detached dwelling on one lot; (d) One semi-detached link dwelling on one lot; (e) One dwelling unit of a semi-detached link dwelling on one lot; (f) One duplex dwelling on one lot; (g) One triplex dwelling on one lot; (h) One fourplex dwelling on one lot; (i) One converted dwelling on one lot, containing not more than four dwelling units; (j) One boarding or lodging house on one lot, containing not more than four guest rooms; (k) A home occupation, in accordance with Section 3; (l) A bed and breakfast establishment, in accordance with Section 3; (m) A park, in accordance with Section 28; (n) Accessory uses, buildings, and structures, in accordance with Sections 3 and 5 (id:59911)
RE/MAX Twin City Realty Inc.
207 - 1711 Pure Springs Boulevard
Pickering, Ontario
Welcome to 207-1711 Pure Springs Blvd a beautifully upgraded, 2-bedroom, 3-bath stacked townhome in one of Pickering's most desirable communities! Just 6 years old, this modern home boasts 9-foot ceilings on the main floor, heated laminate flooring, and a bright, open-concept layout thats perfect for both everyday living and entertaining. The stunning kitchen features quartz countertops, upgraded cabinetry, and stainless steel appliances, offering both style and functionality. Upstairs, you'll find two spacious bedrooms, convenient second-floor laundry, and modern baths with sleek finishes throughout. Enjoy a carpet-free lifestyle with quality laminate throughout both levels. Ideally located near Hwy 401 & 407, top-rated schools, parks, shopping, and all amenities this is low-maintenance living with high-end style. A perfect choice for first-time buyers, downsizers, or investors alike! (id:59911)
Keller Williams Real Estate Associates
114 - 65 Shipway Avenue
Clarington, Ontario
Beautiful and nicely updated 2 bed 2 full bath condo in the stunning Port of Newcastle. Spacious ground level unit with multiple walkouts to the oversized patio area. Quartz kitchen with Stainless steel appliances, undermount sink and upgraded cabinetry. Open concept living area with sun filled walkout to patio. Primary bedroom with huge walk in closet, 4 piece quartz ensuite and patio walkout. Secure underground parking and two storage lockers for added convenience. Amazing amenities at the admiral's walk clubhouse across the street and great location with Lake Ontario waterfront access nearby. (id:59911)
Tanya Tierney Team Realty Inc.
1945 Pine Grove Avenue
Pickering, Ontario
Sami-Detached Well Maintained Home In The Quiet Family Community Of Highbush, the best area of Pickering. Home Is Situated Within Minutes To Rouge Conservation, Trails, Shopping, Public Transit and Schools. Very nice Porch cover with Glass, open-concept main floor living room combined with dining room, from kitchen walk out to deck and Backyard.2nd floor 3 bedroom and 4 pc bathroom. Basement finished Rec with Laminate floor and pantry. (id:59911)
Homelife/miracle Realty Ltd
735 Sandy Bay Road
Port Maitland, Ontario
Waterfront property located on Prestigious Sandy Bay Road. This stunning, fully renovated lakefront home offers the perfect blend of luxury, relaxation, and year-round enjoyment. Nestled close to a private sandy beach with panoramic water views, this property is a rare gem, perfect as a full-time family home or an incredible Airbnb investment opportunity. Step inside to an inviting open-concept main floor, where the family room has a cozy gas fireplace, living room has a charming reading nook and spacious dining area connects to a beautifully updated kitchen featuring brand new stainless steel appliances (2023) and a convenient walk-in pantry. Three patio doors on the main level lead directly to a large deck overlooking the water perfect for morning coffee, entertaining guests, or sunset dinners. Breathtaking lake views from the primary bedroom, boasts a walk-in closet and a luxurious 4-piece ensuite with a jacuzzi tub and separate shower. Upstairs, you’ll find a spacious bedroom with its own private deck (sealed in 2021), perfect for sunbathing or stargazing over the lake. Another generously sized bedroom, a full bathroom, and a versatile bonus room (ideal for a home office or extra sleeping space) complete the second level. A multi-functional detached garage with 100amp service, charming bunkie for extra storage for all your water toys and outdoor gear. A prime location just 10 minutes from Dunnville’s restaurants, parks, public boat launch, and recreational activities like fishing, cycling, and hiking. Conveniently close to a nearby golf course and just 45-50 minutes from Hamilton and St. Catharines. Local community activities. Don’t miss your chance to experience this spectacular waterfront lifestyle. (id:59911)
Right At Home Realty
Upper - 808 Danforth Avenue
Toronto, Ontario
Welcome to 808 Danforth Avenue, where location, versatility, and visibility come together to support your growing business! This bright and well-maintained 920-square-foot upper-level unit is perfectly suited for a wide range of professional uses including therapists, beauty and wellness clinics, spa services, medical or paramedical offices, and more. Situated just steps from Pape Subway Station, your clients and staff will enjoy seamless transit access in one of Torontos most dynamic and walkable neighborhoods. This unit features natural light throughout, an efficient layout, and signage potential along bustling Danforth Avenue ensuring you stay connected to the steady foot traffic of this thriving corridor. (id:59911)
Engel & Volkers Toronto Central
3712 - 252 Church Street
Toronto, Ontario
*Brand new 1+Den unit at 252 Church St in the heart of Downtown Toronto*High Floor with Great View*Den is large enough to be used as a 2nd bedroom or home office with Sliding Door*Functional Layout with Modern Finishes*Floor-To-Ceiling Windows*Open-Concept Living*TMU and U of T* Eaton Centre*Loblaws*T&T* Restaurants*All city amenities*Walk Score 100*Subway*TTC* Top-tier Building Amenities: Gym*co-working space*Rooftop Terrace With BBQ*Yoga Rm*Golf Simulator*24/7 concierge & more*Never lived in* (id:59911)
Homelife New World Realty Inc.



