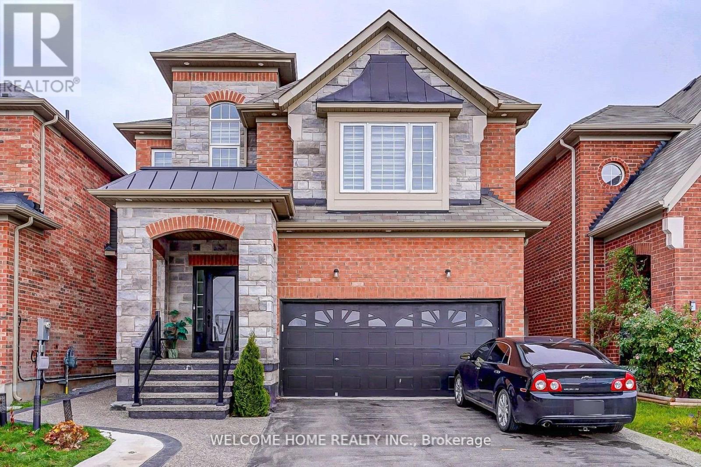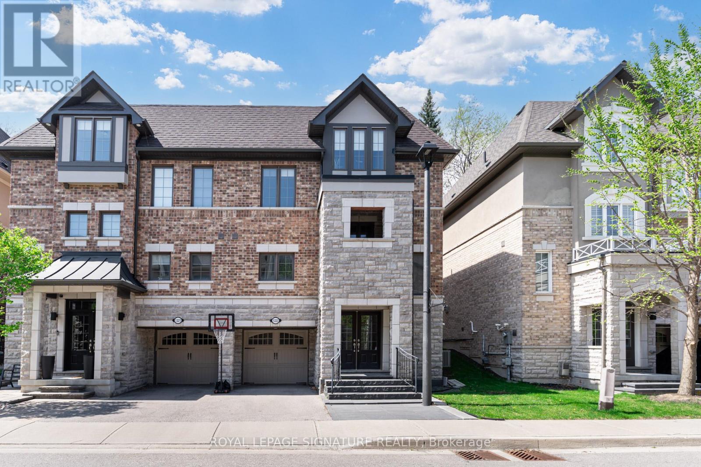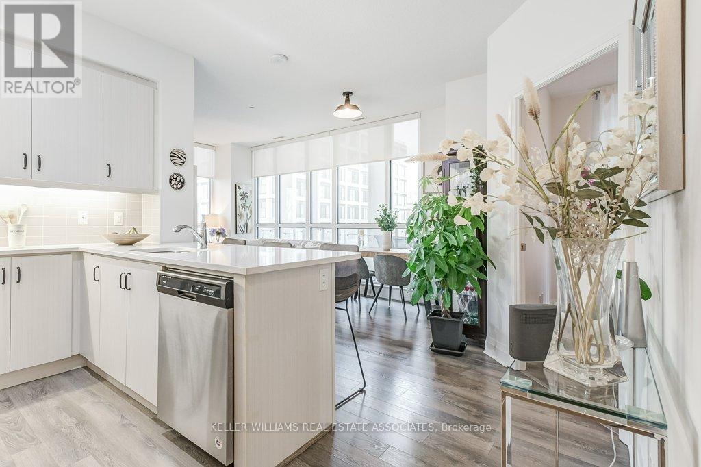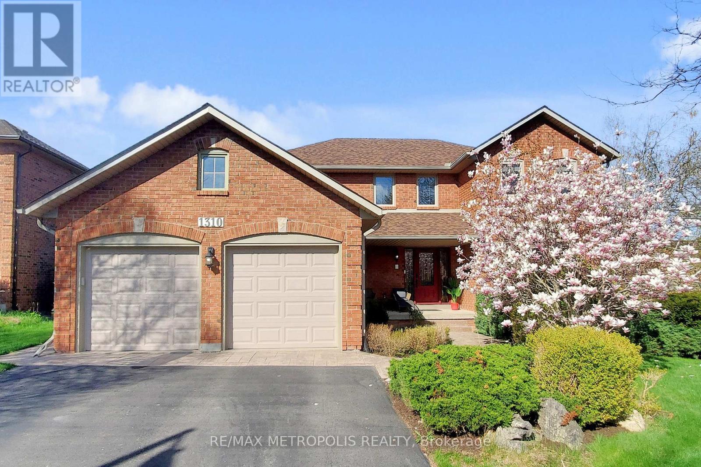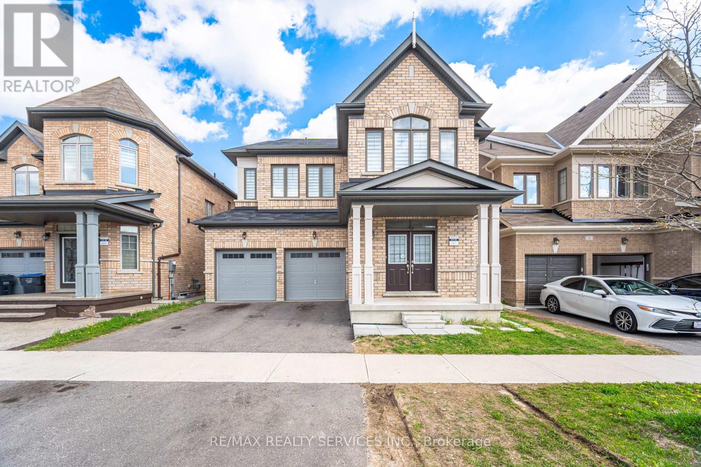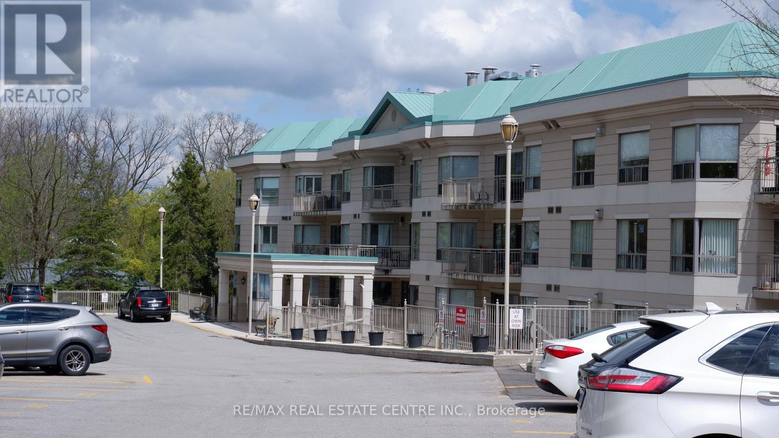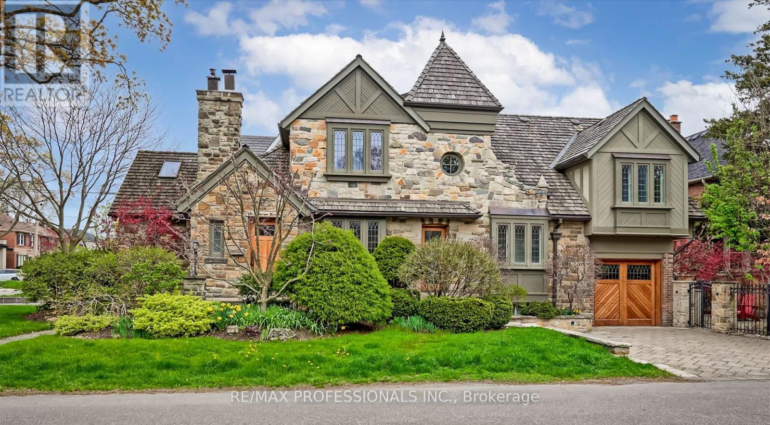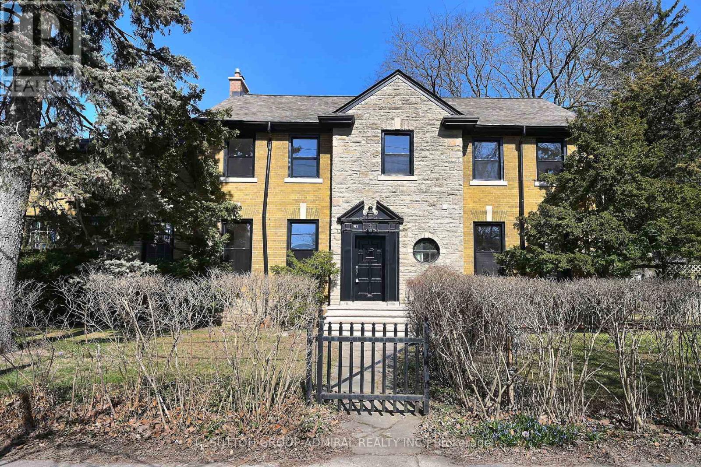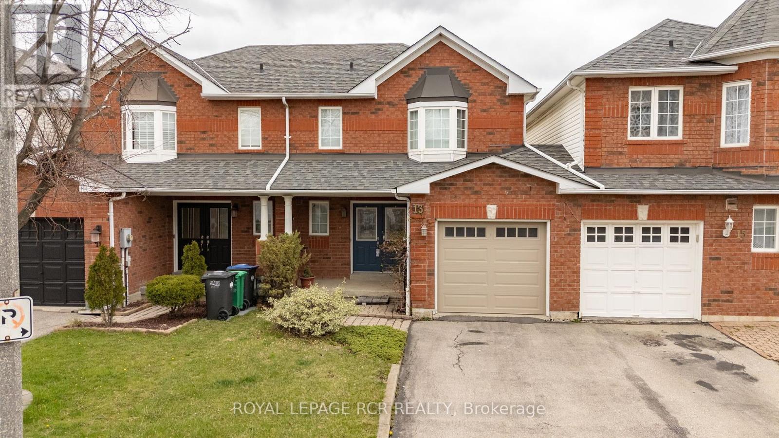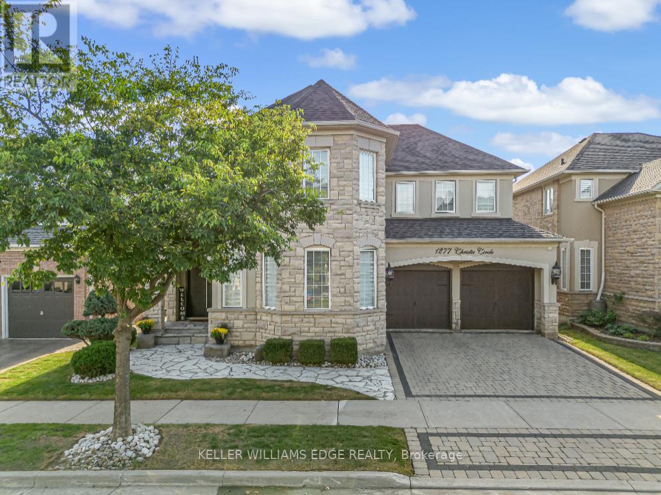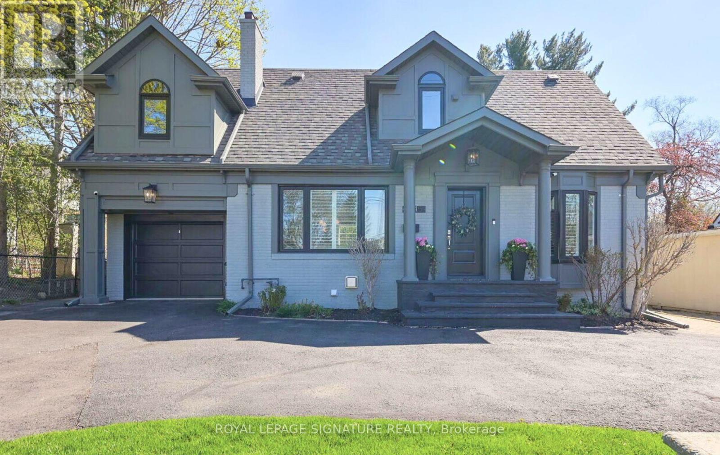556 Bessborough Drive
Milton, Ontario
Client Remarks Stunning 4+3 Bedroom Detached Home with Legal Basement Apartment Modern Elegance Meets Practical Luxury!. This exceptional house boasts 4 bedrooms + den and over 3700 sq. ft. of living space, including a legal 2-bedroom basement apartment with a bonus accessory room perfect for extended family or rental income. Elegant Stone & Brick Exterior with stunning curb appeal. Spacious Open-Concept Layout featuring separate living and family rooms, 9-foot ceilings on the main floor, upgraded hardwood floors and custom large tiles in landing areas and Kitchen.. Gourmet Kitchen with stainless steel appliances, a breakfast area, and ample storage perfect for hosting family meals. Cozy family room with a gas fireplace, ideal for gatherings or quiet evenings. A beautiful backyard designed for entertaining and relaxation. The oversized primary bedroom is a true retreat, complete with a sitting area, 5-piece ensuite with his-and-her sinks, and a spacious walk-in closet. Loft/Office Space easily convertible into a 5th bedroom. (id:59911)
Welcome Home Realty Inc.
2783 Duncairn Drive
Mississauga, Ontario
Welcome to The Thorndale a truly exceptional residence offering over 4,000 sq. ft. of professionally finished living space in the heart of Central Erin Mills. This one-of-a-kind home showcases elegant curb appeal and a private backyard resort retreat perfect for entertaining or unwinding in style. Step into your outdoor oasis with a cedar-covered lounge featuring a gas fireplace, built-in gas BBQ, hot tub with remote, custom sauna, full irrigation system, and mature landscaping.Inside, the thoughtfully modified floor plan is tailored for modern family living and upscale entertaining. The chefs kitchen features stone countertops, upgraded cabinetry, a stainless steel undermount sink, Dacor double wall ovens with warming drawer, a 5-burner gas range, stainless hood fan, and a KitchenAid counter-depth fridge with ice maker. The kitchen flows seamlessly into an expansive family room ideal for movie nights or gatherings. A private office, formal dining room, upgraded staircase, and California shutters throughout complete the main level.Upstairs, youll find four generous bedrooms, including a luxurious primary suite with built-in closet organizer and spa-style ensuite with soaker tub and glass shower.The professionally finished lower level is a standout feature, offering a full recreation space with above-grade windows, cozy gas fireplace, wet bar with two bar fridges, gym area, games zone, second office, or potential 5th bedroom.Additional features include central vacuum, LG front-load washer/dryer, ceiling fans, upgraded lighting, garage door openers with remotes, gas furnace, central air, and a HEPA air cleaner system. This is a rare opportunity to own a show-stopping home in one of Mississaugas most desirable communities. Make The Thorndale your forever home. (id:59911)
Royal LePage Real Estate Services Ltd.
13 Mckee Drive
Caledon, Ontario
OPEN HOUSE SATURDAY MAY 17TH 2PM TO 4PM * Executive Home in the heart of Caledon East. 4 huge bedrooms and 3 baths, large foyer with impressive double staircase. Lovingly maintained and updated. Hardwood throughout most principal rooms, kitchen features SS appliances, and a large breakfast area with walkout to the pool and overlooking the sunken family room with another walkout. Backyard features a wonderfully designed oasis with a gorgeous 20x40 saltwater pool with 2 stairways, a separate change-house with 2 pc bathroom and outdoor shower. Expansive stone patio and walkways with Integrated conversation areas, and a fully equipped cabana/bar with H/C running water and granite countertops. Extensive new fencing completed last year, and the property boasts full underground sprinkler systems. The unfinished basement offers unlimited potential, and features high ceilings and a completely separate entrance from the garage. (id:59911)
Royal LePage Meadowtowne Realty
1489 Jasmine Crescent
Oakville, Ontario
Experience a breathtaking transformation in Falgarwood! This fully renovated 4+1 bedroom, 5-bathroom home blends modern sophistication with thoughtful design. Upgraded throughout with exquisite porcelain and engineered oak flooring, pot lights, and premium finishes, every detail exudes style and functionality. The expansive living and dining areas set the stage for memorable gatherings, while the chef-inspired kitchen stuns with quartzite waterfall countertops, premium appliances, and a Bertazzoni gas stove. A sliding door walkout extends the living space outdoors. The family room, featuring a custom wood-burning fireplace, adds warmth and elegance, while a versatile den makes the perfect home office. A stylish powder room and a well-equipped laundry room with ample cabinetry and side entrance enhance convenience. Upstairs, the serene primary suite boasts a dressing room and a spa-like ensuite with a custom glass shower, double vanity, and chic barn doors. Three additional spacious bedrooms share a beautifully updated 5-piece bathroom. The fully finished lower level offers a sleek recreation room, a fifth bedroom with a private ensuite and walk-in cedar closet, a kitchenette with marble backsplash, and a 2-piece powder room perfect for guests. Outside, the large fenced backyard is ideal for play, pets, or outdoor dining. Located in a top-tier school district, this move-in-ready masterpiece offers luxury, comfort, and an unbeatable location! (id:59911)
Sotheby's International Realty Canada
1322 Mowat Lane
Milton, Ontario
Welcome to this beautifully upgraded 4-bedroom semi-detached home offering an impressive 2,180 sq. ft. (MPAC) of living spacetruly feels like a detached! Located in a highly sought-after family-friendly neighbourhood, this bright and airy home features a modern open-concept layout perfect for entertaining and everyday living.The main floor boasts a generous L-shaped living and dining area, a separate family room overlooking the eat-in kitchen with granite countertops, stylish backsplash, and upgraded cabinetry. Rich dark hardwood floors, crown moulding, reccessed lighting, California shutters, and designer paint add a touch of elegance throughout.Upstairs, youll find a spacious primary bedroom with ensuite, three additional bedrooms, and custom closet organizers for optimal storage.The professionally finished basement includes a separate walkout entrance, 2 bedrooms, a full kitchen, laundry, and is perfect for generating rental income or accommodating extended family! Spiral staircase 4-car driveway parking Dedicated main floor office and large laundry room, Newly fenced private rear yard and newer garage door! Shows very well in move in condition! Don't miss this rare opportunity to own a versatile and spacious home in a prime location close to parks, schools, transit, and amenities. (id:59911)
Home Realty Quest Corporation
147 Weston Drive
Milton, Ontario
Welcome to this stunning, well-maintained detached home located in the highly sought-after Escarpment neighborhood a perfect blend of comfort, functionality, and style. Offering approximately 2,100 square feet of beautifully designed living space above ground plus a fully finished basement in-law suite, this home is ideal for growing families or savvy investors looking for added rental potential. Step into a bright and spacious main floor with large windows, allowing plenty of natural light to flood the space. The open-concept living and dining areas are perfect for entertaining guests or relaxing with loved ones. The kitchen features modern cabinetry, ample counter space, and a huge dining/breakfast area that also leads to the family room and provides access to the backyard. A hardwood staircase leads you upstairs to generously sized bedrooms, including a luxurious primary bedroom complete with a walk-in closet and a private 5-piece ensuite bathroom with walk-in closet. Each of the bedrooms on the upper level offers comfort and privacy, making it the ideal space for families. The second-floor laundry area adds extra convenience to your daily routine. Located within walking distance to top-rated schools, shopping plazas, public transit, parks, Milton District Hospital, and upcoming Wilfred Laurier University, this home brings together suburban peace and city accessibility. What truly sets this property apart is the basement complete with a separate entrance from the backyard. The basement includes one spacious bedroom, a full bathroom, a living area. Whether you're a first-time buyer, upgrading, or investing, this home checks all the boxes. Dont miss the opportunity to own in one of Miltons most desirable communities! Features: 2-car driveway parking, 1-car garage parking with direct access from inside the house. (id:59911)
Spark Realty Inc.
338 Adams Court
Orangeville, Ontario
Largest Lot on the Street!! Over a 1/4 Acre! Massive Backyard with Inground pool, fully fenced, opens up many opportunities. Come By And See It For Yourself. Fantastic Property in a very Quiet Area. Well Maintained Home that has a lot to offer. Large lower Family area, large bedrooms, updated kitchen w/walkout and pot lights. Very comfortable home. Newer Flooring in lower area. Lots of storage space with large basement .Newer Roof -2022, Hot Water on Demand System, Newer Water Softener with Filtration System, recently paved driveway. natural gas in range/stove/outside BBQ. No Rental Equipment. (id:59911)
One Percent Realty Ltd.
1223 Azinger Lane
Mississauga, Ontario
Modern Living in Prime Lakeview. Welcome to your next chapter in the vibrant family friendly community of Lakeview! This beautifully appointed home offers a modern lifestyle with standout features, starting from the impressive double door entry leading into a sunlit main level with rich hardwood floors on the main level and staircase. The open-concept main floor is ideal for entertaining or unwinding after a busy day. Enjoy cooking in the sleek kitchen complete with stainless steel appliances, granite counters, and asunlit breakfast area. The kitchen flows effortlessly into the spacious dining room and greatroom, where you'll find a cozy fireplace and walkout to a raised deck perfect for outdoor bbq. Step down into a stunning, custom interlocked backyard built for relaxing and entertainingalike.The spacious primary bedroom offers ample closet space with builtins and a spa-inspired ensuite with a soaker tub and stand-up shower. On the third level, a versatile loft-style bedroom includes its own 4-piece ensuite and a walkout to a private balcony ideal for guests, a homeoffice, or a creative retreat.The fully finished lower level adds even more flexibility with a bedroom, 4-piece bathroom, and a convenient laundry area. Located just minutes from the lake, parks, schools, transit, trendy cafes, and major routes to downtown Toronto, this home combines suburban tranquility with urban convenience perfect for todays lifestyle. Extras include: gas line in the backyard, custom builtin closets, expoxy floor in the garage with additional shelving for added storage. (id:59911)
Royal LePage Signature Realty
474 Veterans Drive
Brampton, Ontario
Gorgeous Quality Attractively Priced Premium Corner Lot Detached House In The Prestigious Area Near Mount Pleasant Go Station!! Legal Second Dwelling Fully Finished Basement With Separate Entrance !!! Main Floor Open Concept W/ Neutral Decor. Spacious & Cozy Great Room With Walk-Out To Yard. Family Size Kitchen Combined W/ Breakfast Area & 9 Ft Smooth Ceiling On Main Floor. Master Bedroom W/ Ensuite & Huge Closet. Convenient Second Floor Laundry!! More Upgrades include Granite Countertops In Kitchen W/ Stainless Steel Appliances, 4 Spacious bedrooms, Main Floor Hardwood, An Extra Wide Backyard, 6 Car Parking!! Brand New -Legal Second Dwelling Fully Finished Basement With Separate Entrance Ready To Rent For Extra Income!! Minutes Away From Go Station!! Dream Property For First-Time Buyers or Investors !!!! Fully Fenced Backyard !!!! Legal Basement apartment !!!! 51 Feet wide backyard. (id:59911)
Century 21 People's Choice Realty Inc.
209 - 15 Zorra Street
Toronto, Ontario
There's something special about coming home to a space that doesn't just meet your needs but feels like it was made for your life. Step into this bright and beautifully designed condo in the heart of Etobicoke, where every detail invites comfort and calm. The split-bedroom layout offers privacy and flow, while floor-to-ceiling windows fill the home with warm, natural light. Step outside onto your massive wraparound balcony, a rare retreat in the city that is perfect for morning coffee, quiet evenings, or sharing a glass of wine. Inside, you'll find thoughtful features like under-counter lighting in the kitchen, a breakfast peninsula for slow weekend mornings, and two full bathrooms that offer ease for guests or family. Ensuite laundry, underground parking, and a layout that feels open yet personal all designed to make daily living effortless. Up just one floor, a full wellness experience awaits: a gym, sauna, and an infinity pool that stretches out toward the sky, bordered by a sun deck that feels like a hidden resort. Hosting friends? The party and games rooms are ready for laughter and late-night memories. And when its time to step out, you're just a short walk to grocery stores, and only two minutes from transit on Queensway. Despite the central location, your suite is tucked away from street noise offering quiet, calm, and views that remind you you're home. This isn't just a condo. Its your sanctuary in the city. (id:59911)
Keller Williams Real Estate Associates
1310 Golden Meadow Trail
Oakville, Ontario
Welcome to this stunning 4+1 bedroom home nestled in one of Oakville's most quiet, family-friendly, and desirable neighborhoods. Thoughtfully designed and tastefully upgraded, this home offers both comfort and modern elegance. Step into the heart of the home - an upgraded modern kitchen featuring quartz countertops, an oversized island, stainless steel appliances with gas stove, pot lights, and plenty of storage. The open-concept layout flows seamlessly into the dining area, highlighted by an accent wall, oversized window allowing for abundant natural light, elegant wainscoting on the ceiling, and a stylish modern light fixture that adds character to the space. The inviting living room boasts a charming bay window and a built-in home theatre system with a smart home controller perfect for enjoying memorable moments with family and friends. There's also a separate cozy family room complete with a wood-burning fireplace, ideal for gatherings and relaxation. Upstairs, you'll find four spacious bedrooms, including a primary suite with a walk-in closet and a luxurious 5-piece ensuite. Hardwood flooring runs throughout the home, with heated floors in all bathrooms, the kitchen, and hallways for added comfort. The finished basement offers insulated flooring, a kitchenette with fridge, separate entrance - providing the option for an in-law suite plus a sauna for your own private retreat. Additional features include smart home lighting, smart locks, smart garage door opener, patterned concrete backyard with BBQ gas line, and more. Conveniently located close to top-rated schools, parks, shopping, and entertainment this home truly has it all. Don't miss the opportunity to make this beautiful house your next home! (id:59911)
RE/MAX Metropolis Realty
17 Goderich Drive
Brampton, Ontario
!!Wow Absolute Show Stopper !! 2989 SF As Per Mpac. Beautiful Detached 5+3 Bedrooms With 5 Washrooms. Legal 3 bedroom finished basement. Hardwood Main Floor. Laundry On Main Floor. Family Room Combined With Living And Dining. Walkout from Kitchen To Fully Fenced Backyard. Double Garage, Central Air Two Kitchens, Separate Entrance To Three Bedrooms Basement Apartment With Huge Living Room. Close To School, Parks, Public Transit, Place of Worship. !!Better Book Your Showing Today!! (id:59911)
RE/MAX Realty Services Inc.
105 - 24 Chapel Street
Halton Hills, Ontario
Bright & Spacious 2 bedroom suite in Victoria Gardens approx 780 square feet. Gas fireplace in LIving Room,. walk out from living room to private terrance. Open concept Kitchen, Living Room & dinning room. Easy access to Main Street shops and Resturants, churches, hospital, Community Centre and more. Party meeting room can be rented at a nominal cost, pool table, ping pong, library, exercise equipment, kitchen paltes etc for 60 people. Condo fee includes heat & Air conditioning, water, sewage, access to common elements. Stackable washer/Dryer in closet by Kitchen. (id:59911)
RE/MAX Real Estate Centre Inc.
411 Barclay Crescent
Oakville, Ontario
Beautifully fully renovated family home nestled on a quiet crescent in Southeast Oakville, offers the perfect blend of elegance, comfort, and functionality. Meticulously renovated from top to bottom, it features a tranquil, Muskoka-like backyard oasis, complete with a kidney-shaped pool, surrounded by mature trees and lush landscaping, the perfect private retreat. The home boasts 10-foot ceilings in the formal living and dining rooms, creating a spacious, airy feel throughout. Brand new white oak hardwood floors, custom lighting fixtures, and pot lights throughout complement the stylish, modern upgrades. Every detail has been considered, from the smooth ceilings to the new windows, zebra blinds, and drapery, all contributing to the homes sophisticated appeal. The chef-inspired kitchen is a showstopper, featuring sleek white cabinetry, a luxurious quartz countertop, and brand-new stainless steel appliances. A spectacular bay window with a cozy box seat overlooks the beautifully landscaped garden, adding both charm and function to this heart of the home. The inviting family room is anchored by a striking wooden fireplace mantel with black granite surround, creating a warm and welcoming atmosphere. French garden doors lead out to the expansive patio, seamlessly blending indoor and outdoor living. Upstairs you'll find 4 spacious and serene bedrooms, including a master suite with ample closet space. The fully finished basement provides even more space for the family to enjoy, with a 5th bedroom or exercise room/office, and a large rec room ideal for entertainment or relaxation. Minutes from top-rated schools, major highways, and Go Stations, close to lots parks/trails, splash pad, steps to the lake. (id:59911)
RE/MAX Hallmark Alliance Realty
231 Grenview Boulevard S
Toronto, Ontario
Enchanting Stone Cottage Reimagined Through a Masterful Renovation, Restoration, and Seamless Addition By Renowned Designer Peter Marzynski of PHD Design. Set on a Quiet Street in Desirable Sunnylea, This Extraordinary Home Blends Timeless Craftsmanship With Refined Modern Living. Striking Stone Exterior, Hand - Split Cedar Shake Roof, Leaded and Stained Glass Windows, and Quarter - Sawn Oak Floors Throughout. Vaulted Ceilings and Skylights Fill the Living Space With Light, Anchored by a Beautifully Restored Original Stone Fireplace and Custom Built - Ins. Professionally Landscaped Grounds With a Stunning Outdoor Stone Gas Fireplace Create a Private Urban Oasis. Steps To The Subway, Top - Rated Schools, and Kingsway Village. Enjoy the Best of Both World. Peaceful Residential Living With Unmatched Urban Convenience. This is More Than a Home, its a Rare Offering Where Beauty, Comfort, and Craftsmanship Come Together in Perfect Harmony. (id:59911)
RE/MAX Professionals Inc.
261 Grayling Drive
Oakville, Ontario
Exceptional Townhouse in Oakville's Coveted Bronte Community. Welcome to this beautifully maintained and upgraded 2-storey corner townhouse, ideally located in the premium Bronte community of Oakville just a short walk to the lake, charming parks, and vibrant neighbourhood amenities. Enjoy access to shops, restaurants, and major highways. Offering a thoughtfully designed living space, this home is perfect for families seeking style, space, and convenience. The open-concept main floor is crafted for modern living and entertaining, featuring elegant finishes and abundant natural light throughout. The heart of the home is the custom-designed modern kitchen, featuring extensive cabinetry, sleek design details, and a large center island. Gather around the cozy fireplace in the open concept living and dining area. The second floor is designed with family comfort in mind. The primary bedroom features a walk-in closet and a luxurious ensuite bathroom with a separate soaking tub and shower. Two additional bedrooms are served by a full second bathroom, providing comfort and practicality. The spacious laundry room includes a washer, dryer, sink, and ample storage space, enhancing the home's functionality.The expertly crafted finished basement expands the versatility of the home with a large recreation area, a private office, and a separate bedroom and full bathroom. Enjoy outdoor living in the manicured, low-maintenance private backyard, perfect for relaxing or entertaining guests. Recent upgrades include thousands invested in improvements, such as new custom-built kitchen cabinets, fresh paint, recently finished basement with window wells to maximize basement natural light, complete plumbing system replacement (removing all original Kitec plumbing), new roof, updated furnace and A/C. This is a rare opportunity to own a stylish, turnkey, structurally sound and meticulously maintained family home in one of Oakvilles most desirable communities! (id:59911)
Ipro Realty Ltd.
10 Freeman Road
Toronto, Ontario
Prepare To Be Impressed When Entering. This Well-Maintained & Presented Home W/ Central Circular Oak Stair Case, Large & Bright Windows Providing Abundant Natural Light, 9" Ceilings, A Layout Designed For Ez Living & Entertainment & Grand Circular Driveway Providing 6-8 Parking Spaces. Custom Built 31 Yrs Ago, It Is Set On A Peaceful St W/In Greenbook Community. Mins To New Keelesdale Subway Station, York Rec Centre, Elem & High Schools, Bakeries, Cafes & Shops. Ez Access To 400 & 401. Be Prepared For This To Be 'Love At First Sight'. Ideal Home For Two Large Families With Multiple Separate Entries a Must See on Everyones List. (id:59911)
Royal LePage Supreme Realty
1008 Glenbrook Avenue
Oakville, Ontario
Nestled in the heart of Oakville in desirable Wedgwood Creek/Joshua Creek area walking distance to Iroquois Ridge High School & recreation centre with attached rec centre with pool & Library.. Private oversized fenced yard 55 ft x 130 ft with sunny southwest exposure. This family 4-bedroom home features an upgraded kitchen with custom cabinetry, granite countertops, a center island gas cooktop, a built-in oven and a breakfast area with a French door walkout to the oversized deck. The family room boosts a cozy wood-burning fireplace with an upgraded sliding glass door walkout to wrap around the deck. The flooring has been upgraded to hardwood that matches the upgraded staircase with wrought iron railing. The four bedrooms are all generous in size and the primary features a walk-in closet and full 6-piece ensuite bathroom. Please note the main 5-piece bathroom features twin sinks. The lower level has been fully refinished and features a 3-piece bathroom, an oversized family room with a games area, and built-in wet bar, and 2nd fireplace heated with natural gas. The lower level is 1185 sq ft. Tastefully landscaped with in-ground irrigation system and interlocking stone driveway and walkway. This is a rare find on such a desirable oversized lot 55 ft x 130 ft steps to schools, shops, rec center with library and pool, and easy access to GO train and 407/403/QEW. (id:59911)
RE/MAX Aboutowne Realty Corp.
987 Royal York Road
Toronto, Ontario
Amazing Opportunity To Move Into Prestigious Kingsway Area! Elegance of Georgian architecture offers an unparalleled blend of history, luxury, and modern living, seamlessly woven together to create a residence that is both sophisticated and welcoming. 4 Bedroom + 1 and 4 new Bathroom in Detached Home with Large Principal Rooms. Family room , double car garage from King Georges Rd. Spacious private yard Bright lower level with separate walkout this home is a true gem in the heart of the city, offering the utmost privacy and exclusivity. Added light switches in bedrooms, pot lights though out the home. All bathrooms completely remodelled. New windows, new exterior doors fully finished basement with new flooring, remodel Mudroom/laundry room with new cabinets and granite countertops, remodel kitchen with new cabinets, tiles, granite countertops and new appliances. New light fixtures throughout the house, new stairwell railing, living room fire place, new Flooring in Family room, interior & exterior paint. Located just moments away from Bloor St. Shops And Royal York Subway Station! (id:59911)
Sutton Group-Admiral Realty Inc.
13 Queensland Crescent
Caledon, Ontario
Welcome home to this charming 3 Bedroom, Link 2 Storey Freehold Townhouse located in the desired Bolton East Community. With a welcoming double door entrance and spacious foyer, this home offers an open concept layout on the Main Level featuring principle rooms; combined Living and Dining Room, Kitchen and Breakfast Area with walk-out to the Yard and a 2-piece Guest Washroom. The 2nd Level boasts a lovely Primary Bedroom with Walk-In Closet and a 4-piece semi ensuite, 2 additional sizeable bedrooms with ample closet space. This home also offers a finished Lower Level with good size Recreation Room or 4th Bedroom option for the growing family. The Lower Level also features a Laundry Room with laundry sink, a Cold Room/Cantina and plenty of storage. This home offers a private driveway and a single car garage with direct access to the Yard with great potential to make your own. Located just minutes from schools, parks and in walking distance to Hwy 50, shops and all amenities. You do not want to miss the opportunity to call 13 Queensland Cres home! (id:59911)
Royal LePage Rcr Realty
11 Hillside Drive
Halton Hills, Ontario
Welcome to your next chapter in the heart of Marywood Meadows near downtown Georgetown. This move-in-ready 5-level side split offers far more than meets the eye. With nearly 3,000 square feet of finished living space, this spacious home is designed with family life in mind. The home is grounded by a main-level family room with a cozy stone fireplace and a walkout to the private backyard, plus a convenient two-piece powder room. Just a half story up, the eat-in kitchen is at the heart of the home with a second walkout to a covered deck, and a combined living and dining space complete this level to make entertaining a breeze. Up one more half story, the primary suite includes a private 3-piece ensuite and his and hers closets. Two additional bedrooms and a 4-piece family bathroom share this level, while the lower levels offer even more: a 4th bedroom, a rec room, exercise or office space, a laundry room, a studio, and a workshop with a separate entrance from the garage. There is still room to grow here, perfect for hobbyists, multigenerational living, or future potential. Outside, located in the highly sought-after Park District, your kids can walk to the beloved Park School, and weekends can be spent strolling to the library, parks, the farmers market, or exploring charming downtown shops just minutes away. For commuters, the GO station is just a 5-minute drive and only 15 minutes to the 401! This is more than a house - it's a place to grow and gather! (id:59911)
Coldwell Banker Elevate Realty
1095 Tupper Drive
Milton, Ontario
Welcome to this stylish and updated detached home in a fantastic location! Ideal for commuters and growing families. Just steps to local schools and parks and minutes to the 401 and 407! Great curb appeal and landscaped front and back for beauty and low maintenance! Stunning grand 2-storey foyer entrance. Modern open concept kitchen, cozy gas fireplace, crown moulding throughout, upgraded staircase with iron spindles, 9-ft ceilings on main with pot lighting. Hardwood floor under "floating" high-quality 8mm laminate tiles on main floor. Oversized primary bedroom with spa-like 5-piece ensuite and spacious walk-in closet. Bright finished basement with additional kitchen, living area, bedroom and modern 3-piece bathroom - ideal for in-laws, extended family or guests! Over $50K in upgrades since purchased in 2021 - kitchen opened up, cabinets added, new stainless steel appliances and high-tech sink fixture, new metal roof with 50-year warranty (2024), new furnace and 3-ton A/C unit (July 2021). The same high-quality laminate flooring was installed throughout the entire basement in 2023, including the cold storage room which was remodeled with insulated drywall and lighting to create a versatile "bonus" room! Other recent upgrades include front yard landscaping and porch railing, new wood privacy fence - and car lovers will appreciate this - a pristine garage with built-in wood cabinets and new epoxy floor (2023) ** Close to Milton Leisure Centre, Memorial Arena, Lions Sports Park, Real Canadian Superstore and GO station. Don't miss this fabulous opportunity in east Milton! ** Some photos have been virtually staged ** (id:59911)
RE/MAX Professionals Inc.
1277 Christie Circle
Milton, Ontario
With over 3,600 sq. ft. of thoughtfully designed living space, this designer residence is a true showstopper - seamlessly blending elegance, comfort, and functionality. The heart of the home is a sleek white gourmet kitchen, outfitted with premium Bosch and Electrolux appliances, perfect for the passionate home chef. Soaring vaulted ceilings elevate the expansive family room, while the backyard oasis features a heated saltwater pool-ideal for summer entertaining. Refined details abound, including 9-foot ceilings, 8-foot arched entryways, crown moulding, modern lighting, and a convenient second-floor laundry room. Grand 8-foot fiberglass double doors, central vacuum system, and a remote-access garage further enhance the upscale appeal. Experience luxury, reimagined - inside and out. (id:59911)
Keller Williams Edge Realty
1445 Islington Avenue
Toronto, Ontario
Welcome to 1445 Islington, a stunning property located in highly sought after Edenbridge-Humber Valley.This beautiful, contemporary home is situated on a spacious 53 ft x 166 ft pool-sized lot and exudes elegance with updated finishings and charm.The main floor offers a generously sized stone kitchen island, ample counter space, open-concept dining area, cozy living room with a wood fireplace, dining room, and hardwood floors. Upstairs find three spacious bedrooms with a private primary suite that has a walk-in closet, 4-piece ensuite with a jacuzzi tub, and a balcony overlooking the lush backyard. The second and extra-large third bedroom share a newly renovated 4-piece bathroom with elegant stone finishings. The finished basement is ready for you to enjoy and can be used for a fourth bedroom, home office, or gym, along with a family room for movie nights and a play area for kids. The basement has a renovated laundry room with herringbone tiles, new LG stacked washer/dryer, and plenty of storage space. A new gas furnace and heat pump were installed in 2024 and will give you peace of mind. The backyard is ideal for entertaining with meticulous, easy-to-maintain landscaping including an updated deck, stone patio, landscape lighting around the sculpture-like lilac, and in-ground sprinklers, all under the shade of soaring trees. The quiet, private backyard will become a cottage experience for your friends and family. This home was tastefully designed with a perfect floor plan and comfortably parks 8 cars. Steps to Chestnut Hills Park, highly rated schools, TTC, Kingsway, shops, and restaurants. It's an opportunity not to be missed. (id:59911)
Royal LePage Signature Realty
