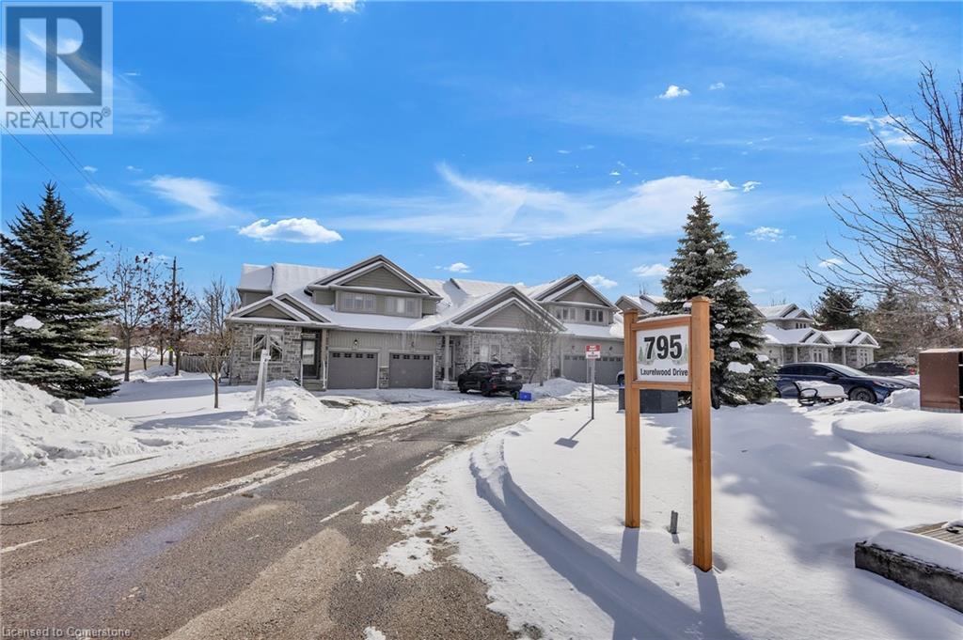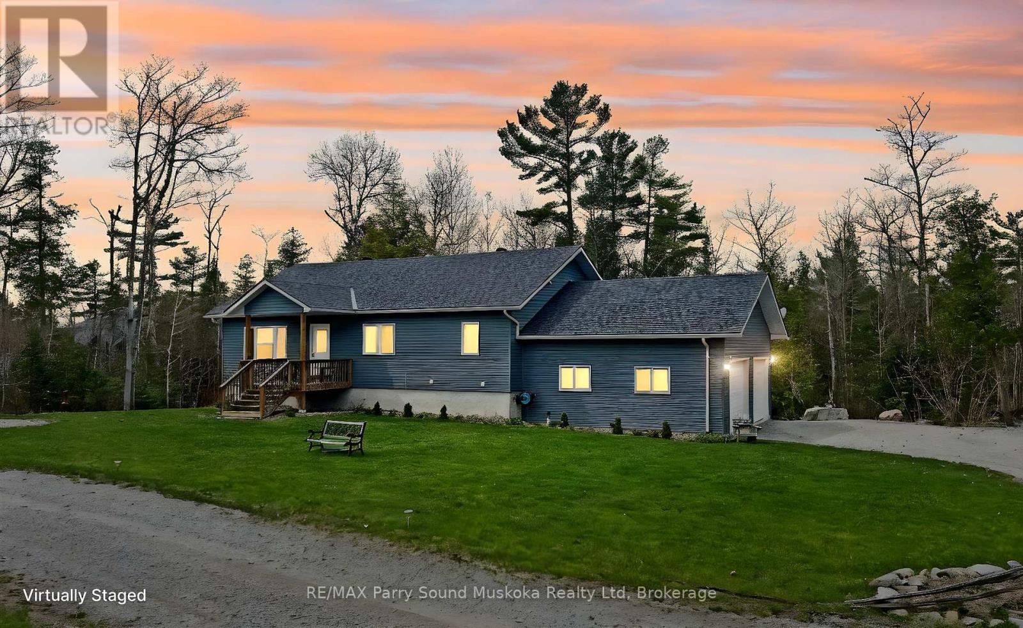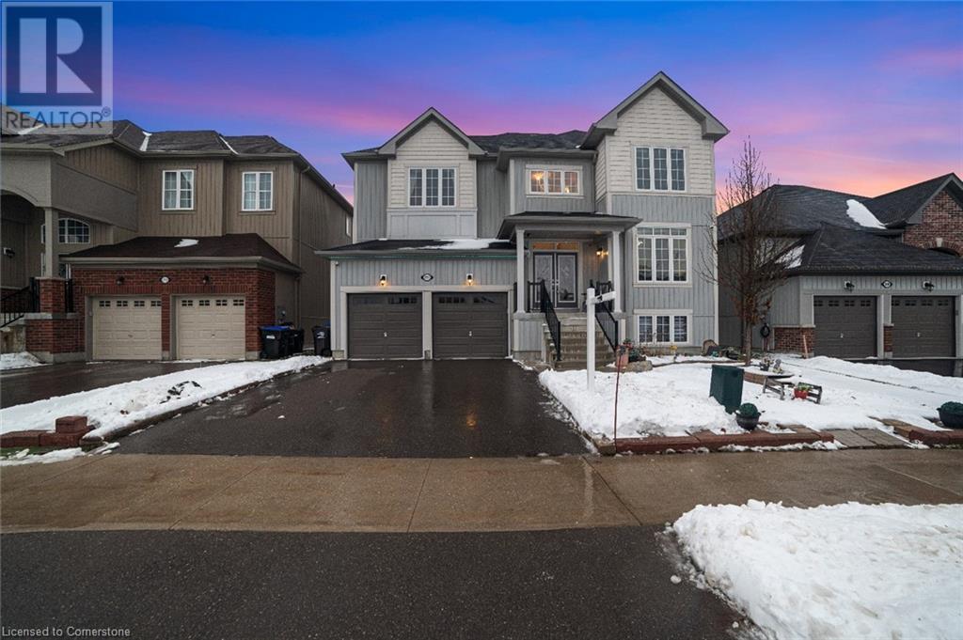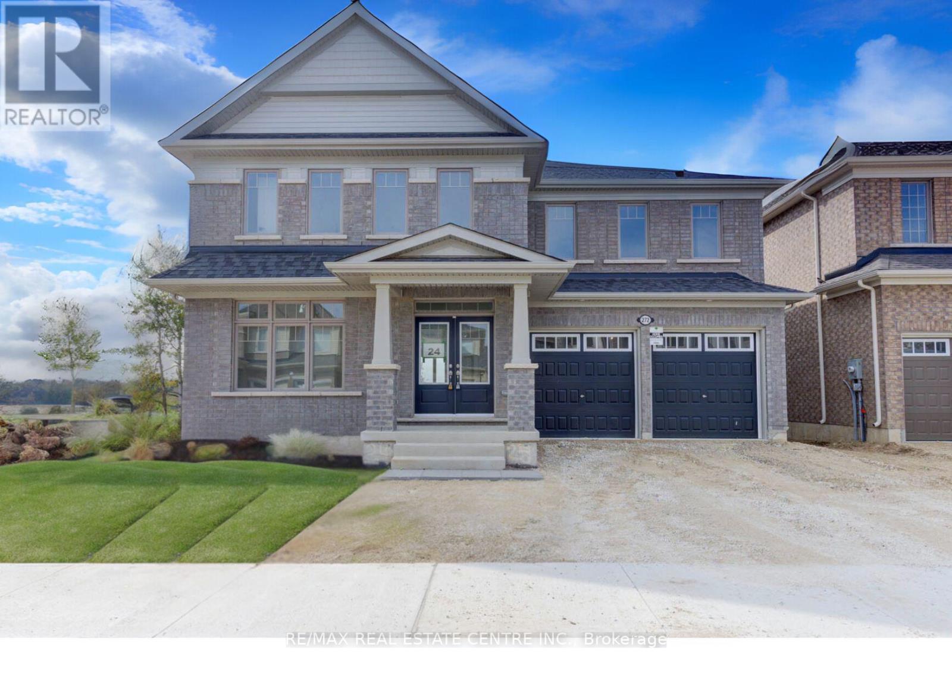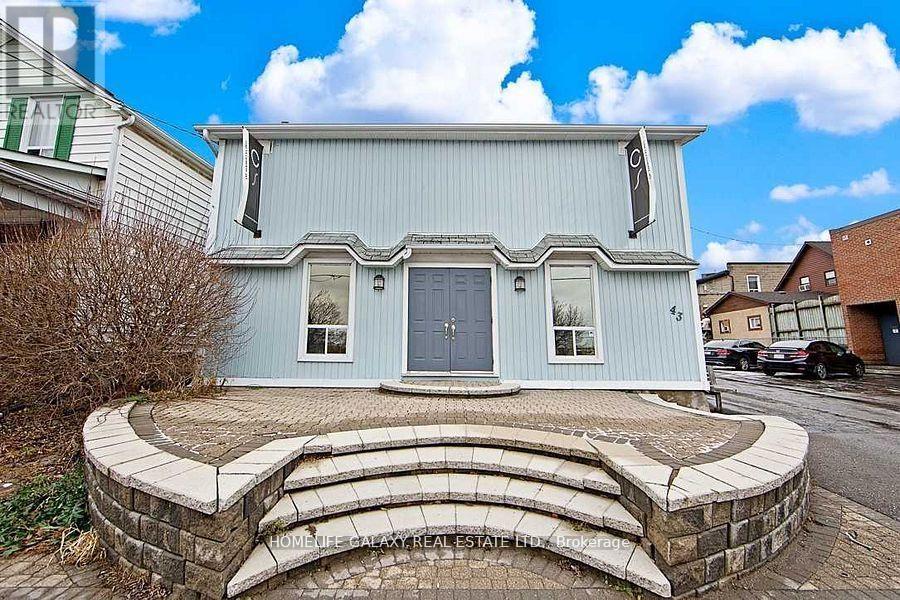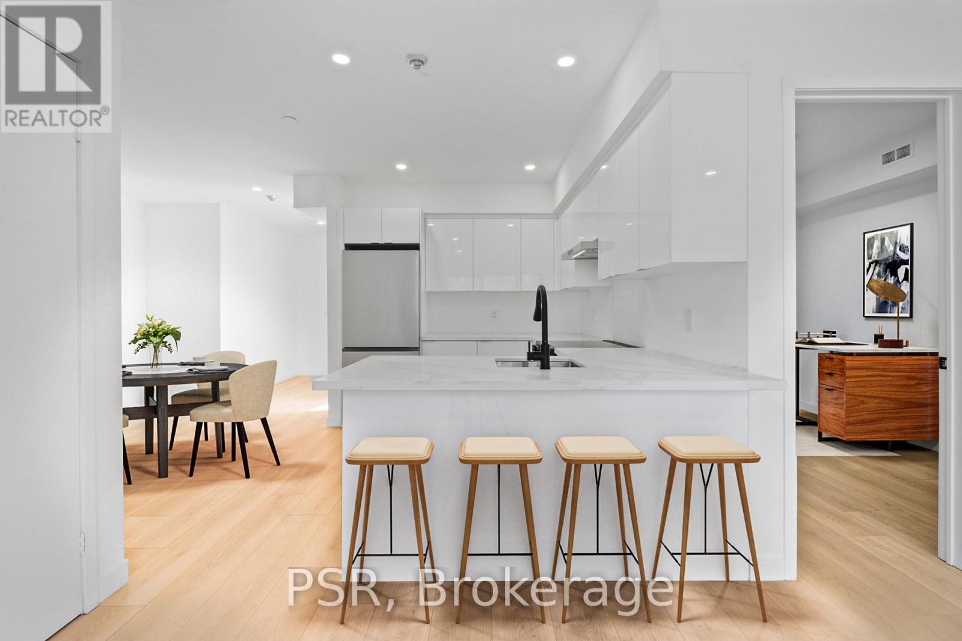795 Laurelwood Drive Unit# C13
Waterloo, Ontario
This delightful family-owned home offers the convenience of no snow shoveling or lawn maintenance and Featuring a primary bedroom on the main floor. Nestled in a quiet cul-de-sac, it provides both privacy and a strong sense of community. Surrounded by mature trees and lush landscaping, it offers a peaceful retreat. As an end unit, it stands out with impressive curb appeal and is filled with natural light from large windows throughout. The main floor features a flexible front room, ideal for a formal living area or a cozy reading nook, along with a convenient two-piece bath, a separate office space that can easily be converted back into a laundry room, and a newly renovated kitchen (2023) with sleek white cabinetry, quartz countertops, an island, and stainless steel appliances. The kitchen flows into the open dining and living areas, all with 9-foot ceilings. The primary bedroom on the main floor offers two closets and a luxurious ensuite. Upstairs, there are two spacious bedrooms, a shared bath, and a large family room with a cozy nook that can be converted into a fourth bedroom. Sliding glass doors lead to a large deck and greenspace, perfect for relaxing or entertaining. Located near Laurel Creek, top-rated schools, and the University of Waterloo, this move-in ready home includes $60,000 worth of upgrades, such as a new furnace, A/C, sump pump, flooring, smart lighting, and fresh paint. (id:59911)
RE/MAX Real Estate Centre Inc.
52 Meadows Avenue
Tay, Ontario
DESIRABLE RANCH BUNGALOW NESTLED ON 1.28 ACRES of PRIVACY! Offering 3,700 sq. ft. of finished living space with 1,884 sq. ft. on the main floor plus a fully finished walkout lower level, this home is ideal for both families and retirees alike, Just 6 years new! Step inside and be captivated by the open-concept design, featuring vaulted ceilings & LED pot lighting that create a bright, inviting atmosphere, Gourmet kitchen features quartz countertops, Spacious center island, Stainless steel appliances, Ideal walk out to large deck overlooking peaceful woodlands, perfect for outdoor dining and relaxation, Primary suite offers a private retreat with 3-piece ensuite bathroom and a generous walk-in closet, Enjoy the convenience of direct access to the double garage, Fully finished walkout lower level is designed for enjoyment, featuring a spacious, sun-filled family room, Handy 3-piece bath, Walkout access to private patio area wrapped in nature, Perfect for relaxing, hosting gatherings, or unwinding in the hot tub by the fire pit, Outdoor enthusiasts will love walking the property, Conveniently located in Tay Township, Mins from Georgian Bay beaches, Parks, Boat launch, Marina, Enjoy nearby golf, Snowmobile & ATV trails, Mins to Hwy 400 for easy commuting, 20 mins to Midland, 35 mins to Barrie, 1.5 hours to the GTA, Situated in exclusive 'Forest Harbour' waterfront community on the shores of Georgian Bay, Don't miss this opportunity to own your own private oasis! **EXTRAS** Hydro: $2844.41/ 2024; Propane: $998.45/ year, avg (Budget Propane). Garage: 22.9x25.5 (id:59911)
RE/MAX Parry Sound Muskoka Realty Ltd
350 Fisher Mills Road Unit# C17
Cambridge, Ontario
Exciting Assignment Sale! This modern stacked townhouse at 350 Fisher Mills Road offers 2 bedrooms, a versatile den, and 2.5 bathrooms—perfect for families, professionals, or investors. The open-concept main floor boasts a stylish kitchen with sleek finishes, a spacious living area, and a private balcony. The upper level features two bright bedrooms, including a primary suite with an ensuite, plus the added flexibility of a den for a home office or guest space. Enjoy the convenience of in-suite laundry and an unbeatable location—just minutes from Highway 401, shopping, dining, and top-rated schools. Don’t miss this fantastic opportunity! (id:59911)
RE/MAX Real Estate Centre
211 Lia Drive
Stayner, Ontario
Welcome to a home where family, comfort, and elegance come together effortlessly. This newly built treasure is perfectly situated near schools, shops, restaurants, and the Stayner Arena, making everyday living seamless and convenient. Just a short drive to Wasaga Beach and Collingwood, this home offers access to skiing, golfing, beaches, and year-round activities for the whole family. Inside, the home exudes warmth and sophistication. Gleaming main floor, soaring 9-ft ceilings, and oversized windows fill the space with natural light, creating an inviting atmosphere. The spacious eat-in kitchen serves as the heart of the home, designed for family gatherings and shared meals. With stainless steel appliances, a gas stove, custom cabinetry, and quartz countertops, its as functional as stylish. Step out onto the extended deck to unwind or host family and friends in the serene backyard setting. The primary suite provides a luxurious retreat with a built-in closet system, a spacious walk-in closet, and a spa-like 4-piece ensuite. Three additional generously sized bedrooms with Jack and Jill bathrooms ensure comfort and privacy for every family member. The unfinished basement, featuring oversized windows, offers endless possibilities. Whether you envision a cozy in-law suite, a recreation room, or an entertainment hub, this space can adapt to meet your family's needs. This home is more than just a house its a place where cherished family memories are made. With its modern elegance, prime location, and thoughtful design, this is the perfect setting to create your family's next chapter. (id:59911)
Elite Realty Group Inc
272 Rea Drive
Centre Wellington, Ontario
Discover Storybrook, Fergus' Newest Family Friendly Community Built By Award-Winning Developer Tribute Communities. Nestled On A Ravine Lot, This Brand New 4-Bedroom, 3.5-Bathroom Detached Home One Is Of The Largest Models Boasting 3518 Sq Ft With Walk-Out Basement Backing Onto Agricultural Greenspace. Thoughtfully Designed Functional Floorplan With Over $150,000 In Upgrades Including Oak Hardwood Staircases, Upgraded Trim and Doors, Soaring 9-Foot Ceilings On Main Level And Smooth Finish Ceilings Throughout. See Attached Feature Sheet For A Full List Of Upgrades. Main Floor Features Welcoming Foyer Leading To An Open-Concept Dining Room With 17' Ceiling Open To Above. Spacious Open Concept Eat-In Kitchen Offers Premium Features Including Walk-In Chefs Closet, Quartz Counters And Upgraded Cabinets For Plenty Of Storage. Spacious Great Room With Gas Fireplace And Walk-Out To Deck Overlooking Serene Agricultural Greenspace Offering Plenty Of Natural Light. A Home Office, Convenient Laundry Room, Powder Room And Mud Room With Direct Access To Garage Complete The Main Floor. Upper Level Offers 4 Generously Sized Bedrooms Each With Its Own Ensuite/Semi Ensuite Bath. Primary Bedroom With Double Walk-In Closets and 5-Pc Ensuite Bath Features Upgraded Soaker Tub, Glass Shower And Oversized Porcelain Tile. Unfinished Walk-Out Basement Await Your Personal Touches With 3 Piece Rough In Offers Endless Potential For In-Law Suite Or Bonus Rec Room. Smarter Home Technology With No Monthly Fees For 3 Years. Experience Unparalleled Luxury And Convenience In This Exquisite Home, Your Search Ends Here! (id:59911)
RE/MAX Real Estate Centre Inc.
1203 - 3590 Kaneff Crescent
Mississauga, Ontario
Discover the ultimate blank canvas, poised for your exquisite personal touches, now available at an enticing price point. Nestled in the heart of Mississauga, this residence offers unparalleled convenience with swift access to Square One, the LRT, great stores, and a plethora of exceptional amenities. The expansive open-concept layout is adorned with generous windows, inviting an abundance of natural light to fill the space. Indulge in resort-style amenities that elevate your living experience, complemented by a spacious balcony designed for your utmost enjoyment. The generously sized primary bedroom provides a serene retreat, while the ample storage options surpass those typically found in condominiums, ensuring that every aspect of your lifestyle is catered to with elegance and ease. The allure of such proximity is undeniable, offering a lifestyle where everything you desire is just a heartbeat away, allowing you to indulge in the finest offerings of urban living without the burdens of lengthy commutes. (id:59911)
Sutton Group Elite Realty Inc.
18 Dalmeny Drive
Brampton, Ontario
Welcome to your serene retreat in the prestigious Estates of Credit Ridge where comfort meets convenience on a premium, extra-large corner 70ft lot overlooking the park. This charming 4-bedroom residence blends modern amenities with timeless appeal, offering an exceptional lifestyle in one of Brampton's most sought-after neighborhoods. The House has been meticulously upgraded ($300K++) with custom hardwood throughout, imported Italian porcelain tile, custom pot lights, stone countertops and high-end luxury finishes. Step through a beautiful front entrance into a spacious, light-filled sanctuary. The main floor boasts 10-ft ceilings and 9 ft ceilings on upper floors. Exquisite open-concept 2 storey family room is a showstopper with waffle ceilings and a captivating custom fireplace with intricate accented walls. A bright, open-concept living space featuring a gourmet kitchen complete with top-of-the-line Built-in appliances, custom cabinetry, and ample storage a perfect setting from morning coffee to evening entertaining. The expansive living and dining areas are ideal for family gatherings and relaxed nights in. Upstairs, discover four generously sized bedrooms and stylish modern bathrooms designed for comfort and function. The Primary bedroom located on the upper floor features separate his and her ensuites that leads into an upgraded Master bathroom designed as a spa-like Oasis with European tile surrounding a luxurious shower. The exterior of the home features a thoughtfully planned front yard with stone interlocked driveway, built-in planter beds and irrigation system throughout the property. Triple-car garage adds both style and utility, while the private backyard offers a tranquil escape with natural views. The basement with a separate entrance from the garage and a second hidden staircase through the mudroom, remains untouched and ready for your personal vision. This is more than just a home its a lifestyle. Dont miss your chance to make this rare gem yours. (id:59911)
Royal LePage Terrequity Realty
1283 Dempster Lane
Oakville, Ontario
Welcome to this beautiful, sun-drenched townhome in Oakville's highly desirable Joshua Meadows Community! This modern, never lived-in 3 Bedroom, 3 bath home offers a stylish open-concept layout featuring 9-foot ceilings and tasteful upgrades throughout including rich hardwood flooring on the main level. Enjoy a contemporary kitchen with stainless steel appliances, quartz countertops, generous cabinet space & an oversized centre island, perfect for daily living or entertaining guests. The bright living & dining area walks out onto a private balcony, while the upper level offers 3 spacious bedrooms including a stunning master bedroom with a walk-in closet & ensuite bathroom. Second bedroom also features its own balcony for added outdoor enjoyment. Bonus ground-level den ideal for a home office, plus convenient garage access and smart remote monitoring system. Prime location just steps to parks, schools, shopping, restaurants, and quick access to highways. A must-see lease opportunity! (id:59911)
Right At Home Realty
Front - 43 Mcmillan Street
Oshawa, Ontario
Commercial Main floor - Front Space available for Rent. Oshawa Down town area. A Hair Style career school was in operation for decades. Suitable for any institutions, Retail business, offices, Many potential uses. North East Corner of Bond / McMillan. Two properties in same lot (43 Mcmillan Dr & 92 Bond St). Few parking Spaces Available. Approx 1000 sq feet. Utilities & TMI included in the rent. (id:59911)
Homelife Galaxy Real Estate Ltd.
601 - 161 Roehampton Avenue
Toronto, Ontario
Exquisite Opportunity To Own A Spacious & Sun Filled 1 Bedroom + Den. Arguably The Best Floor Plan at Yonge and Eglinton And Hardly Ever On The Market (Only 1 of 5 Units In The Building). This Superb 679 sqf 1 Bedroom + Den at 150 Redpath at Yonge and Eglinton Has A Brilliant Floor Plan. Every Inch Has Been Perfectly Utilized to Maximize Living Space & Storage. Huge Living Space Widens to 15 Feet 9 Inches. 9 Foot Smooth Finished Ceilings. Large 273 sqf North/West Facing Wrap Around Balcony. Thousands Spent On Upgrades Including Countertops, Backsplash, Smooth Finished Ceilings, Privacy and Black Out Roller Shades. AAA Location. Steps To Everything: Shopping Center, Variety of Grocery Stores, Movie Theatres, The Best Restaurants, Subway, Hospital, Best School District, Beltline, Parks, and so Much More. The Building Amenities Include: Rooftop Terrace with Swimming Pool, Hot Tub, Firepit, Cabanas, Dining Tables and Barbeques, Party Room, Lounge, Gym, Steam Room, Sauna, Yoga Studio & 24 Hour Dining Coming Soon! Just Move In And Enjoy! (id:59911)
RE/MAX Ultimate Realty Inc.
202 - 61 Orchard Park Drive
Toronto, Ontario
Step into exceptional craftsmanship and contemporary elegance with this brand-new, move-in ready showpiece. Built with premium materials and meticulous attention to detail, this never-lived-in home combines spacious design with refined comfortideal for both end-users and savvy investors. The open-concept layout makes a bold impression, featuring soaring ceilings, oversized windows that flood the space with natural light, and upscale flooring throughout. The state-of-the-art designer kitchen is a chefs dream, equipped with sleek cabinetry, luxurious countertops, and top-of-the-line appliancesa perfect marriage of style and functionality. Every inch of this home reflects superior workmanship and high-end finishes, delivering luxury without compromise. No updates neededjust move in and enjoy effortless, turnkey living. Prime Location & Investment Appeal. Located in the heart of West Hill, you're just steps from the TTC, GO Station, and the upcoming LRT, with easy access to the 401, DVP, and downtown Toronto. Minutes to top-ranked schools, major shopping hubs, green parks, and a vibrant dining scene. With rapid area development, rising property values, and strong rental demand, this property is more than a homeit's a smart investment in a high-growth neighbourhood. Dont miss outbook your private tour today. (id:59911)
Psr
706 Sauve Street
Milton, Ontario
Beautifully maintained 4-bedroom, 4-bathroom freehold townhome located in Milton's sought-after Beaty neighborhood! This bright and spacious home features an open-concept layout with 9-ft ceilings, combined living and dining areas, and a modern kitchen with breakfast area. Enjoy the added living space of a fully finished basement perfect for a rec room, home office, or guest suite. Situated close to Hwy 401, parks, top-rated schools, and all essential amenities. A fantastic opportunity for families looking for space, comfort, and convenience! (id:59911)
RE/MAX Real Estate Centre Inc.
