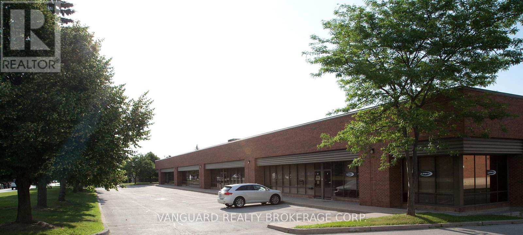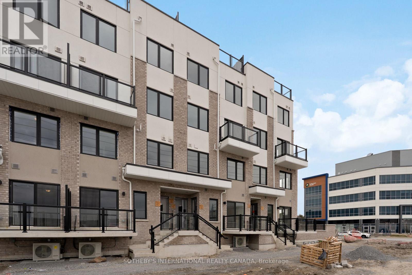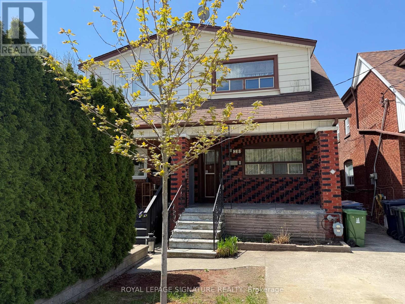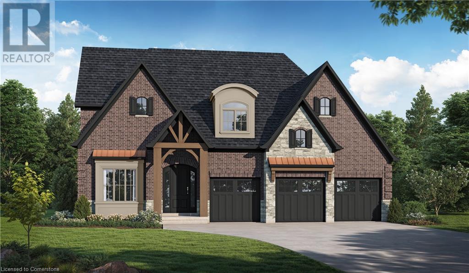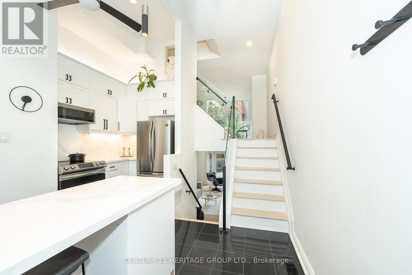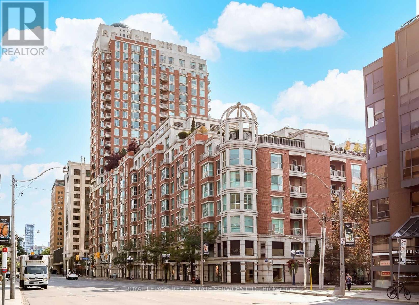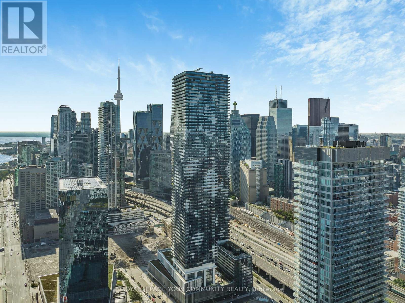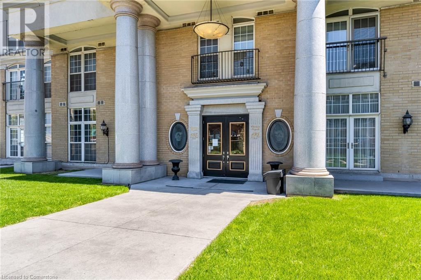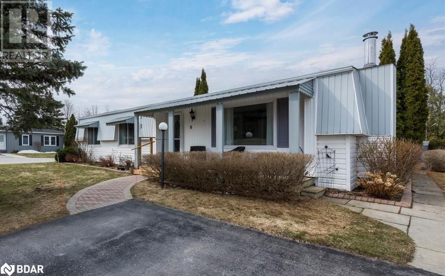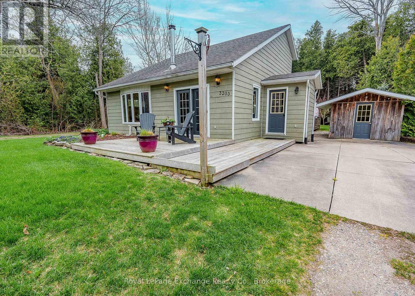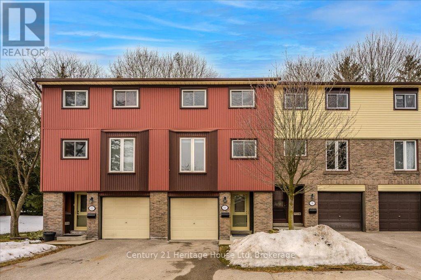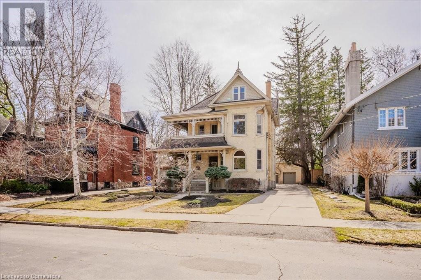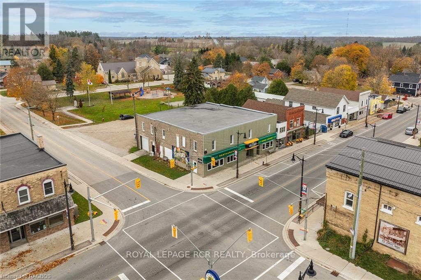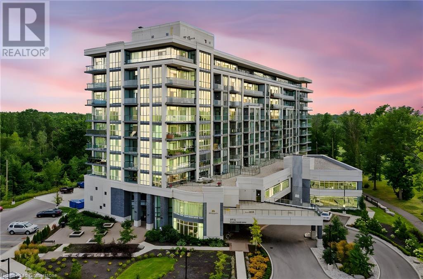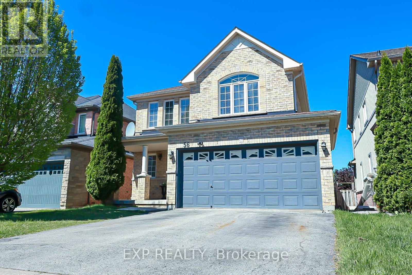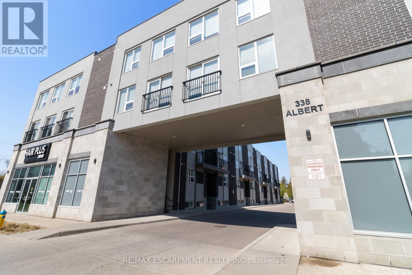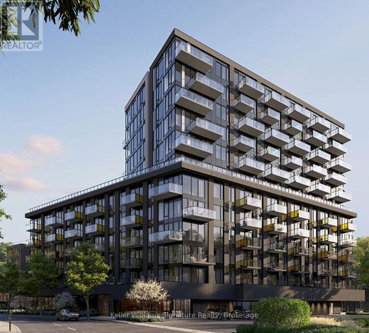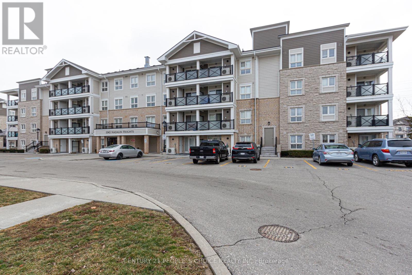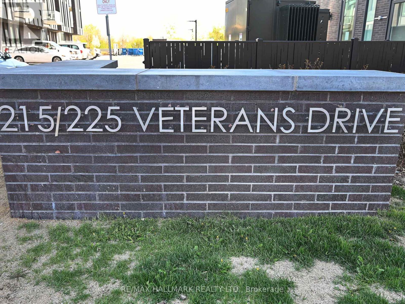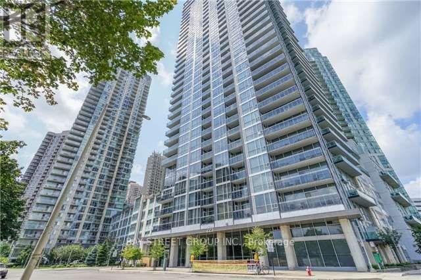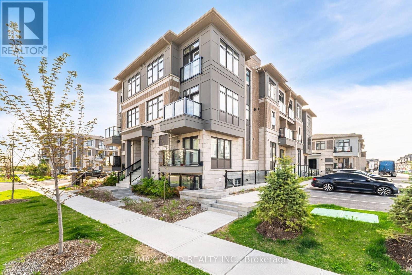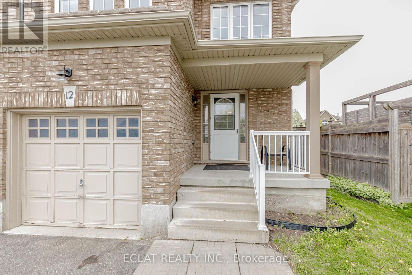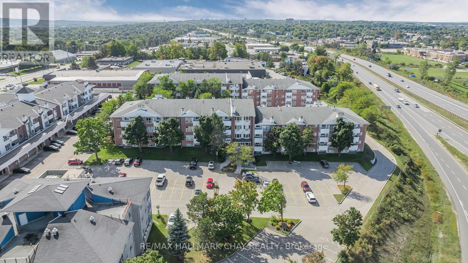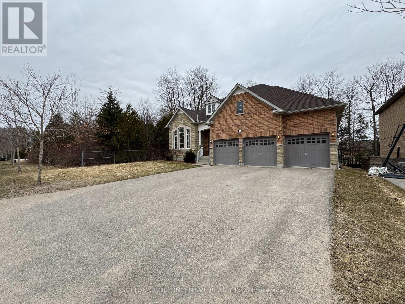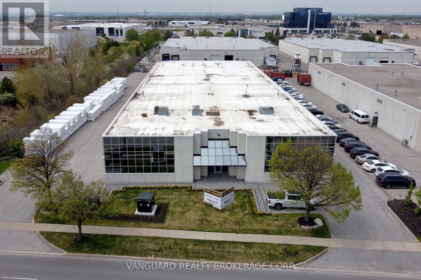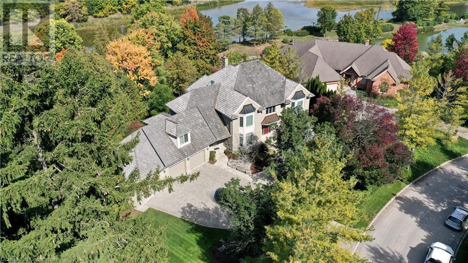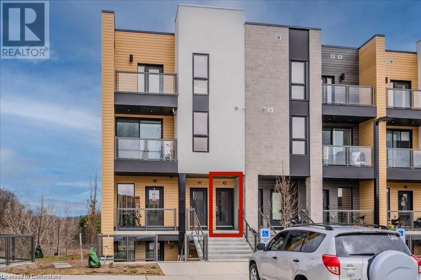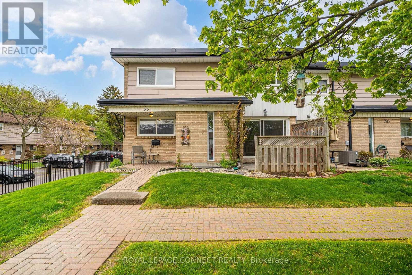11 - 34 Futurity Gate
Vaughan, Ontario
High Quality Industrial Space on Steeles Ave, just west of Dufferin Facing Viceroy. Please note that There Is An Administration Fee Of 5% Of Net Rent ($0.95 per sq. foot) And Must Be Added To Current (2025) T.M.I. Of $3.89 Psf Per Year To Calculate Total Additional Rent. ONE Truck Level Shipping Door. Offered On "As Is Where Is Basis". Net rent to escalate annually $1.00 psf. (id:59911)
Vanguard Realty Brokerage Corp.
204 - 1695 Dersan Street
Pickering, Ontario
Welcome to the Skyline Terrace and a rare opportunity to own a brand-new, never-lived-in 2-storey luxury condo townhouse in one of Durhams most desirable communities. Set in a vibrant new subdivision filled with professionals and young families, this stunning residence offers the perfect blend of modern design, natural beauty, and unbeatable convenience.Located in the heart of Pickering, widely regarded as the best place to live in Durham, you'll enjoy easy access to transit making commutes to downtown Toronto effortless while being moments from scenic conservation areas, parks, the Pickering Golf Course, and an abundance of shopping and lifestyle amenities. Step inside and be welcomed by a thoughtfully designed layout with multiple outdoor spaces, including an expansive rooftop terrace perfect for entertaining, relaxing, or enjoying sweeping views under the open sky. Whether you're hosting friends or sipping morning coffee, this space is your personal sanctuary.The primary suite offers a peaceful escape, complete with a 4-piece wellness-inspired ensuite. With generous room sizes and open-concept living, this home provides plenty of space to grow, ideal for first-time buyers, investors, or anyone looking to start a new chapter in a dynamic and family-friendly neighbourhood. Additional features include convenient underground parking, modern finishes throughout, and a connection to nature while still being steps from urban conveniences.Whether you're searching for a sophisticated starter home or a smart investment in a rapidly growing area, this is your opportunity to plant roots in a location that truly has it all. (id:59911)
Sotheby's International Realty Canada
28 Durant Avenue
Toronto, Ontario
East York Urban-Suburban Balance: offering a blend of urban convenience and residential tranquillity. This 3-bedroom.2-bath detached home offers exceptional potential on a quiet. family-friendly street just minutes from the Danforth, lively restaurants. cafes, and shops. A quick drive to downtown, DVP, schools,Hospital,and top local parks, including Taylor Creek Park, Stan Wadlow Park, and Dieppe Park. Situated on a deep lot with two-car parking, the home features a partially finished basement, an upgraded 100-amp panel, and a high-efficiency furnace and A/C. The area is rich in recreation; residents enjoy baseball, soccer. tennis, skating, swimming, and biking across nearby park facilities.Whether you're first time homebuyer, upsizing, investor,builder, or end-user, ready to transform a space into your dream home. (id:59911)
Royal LePage Signature Realty
176b Woolwich Street
Kitchener, Ontario
THE ONE waiting for you to make it your own! This property is located on a family-friendly street in one of KW's most coveted neighbourhoods, backs onto green space and is enveloped by beautiful forestry. This home will have over 4000 sf of finished living space with 4 bedrooms, 4.5 bathrooms, an open concept main floor, & luxurious owner's suite. The main floor features 10' ceilings with 8' solid doors and a 9' second floor. Included in this home are plenty of luxury-level finishes including Chervin-built cabinetry, custom closets, granite and quartz countertops, high end plumbing fixtures, designer light fixtures, crown moulding, oak wood stairs, tile and glass showers and more! The main floor offers the perfect combination of open-concept living and more formal rooms each with a dedicated purpose: the office features large windows and room for two desks, the Butler's Pantry which is perfect for entertaining features a wine storage unit, and the Multitask Room which can serve as a mudroom, storage space, secondary serving kitchen, a work area and even includes a pet shower. On the second floor are 4 large ensuite-bedrooms including the Owner's Suite and a laundry room with space for two washers and dryers making laundry less of a chore. The Owner's Suite includes a 5-pc ensuite with a soaker tub, rain shower head and water closet. The unfinished basement leaves you with room to grow and unlimited potential when it comes to tailoring the space to suit your family's wants and needs. Behind the scenes the home will include a multi-zone furnace and an insulating blanket under the concrete floor. Enjoy a premium location with highway access, shopping, parks, trails, & plenty of amenities nearby. Furthermore head over to Kiwanis Park and enjoy all that it has to offer. You will have the opportunity to customize this home by selecting both the exterior and interior finishes, all selections will be as per the Builder's Samples. Don't miss this opportunity! (id:59911)
Royal LePage Wolle Realty
2101 - 2550 Simcoe Street N
Oshawa, Ontario
Modern 1-bedroom condo available for lease in the desirable Windfields community of North Oshawa! This bright and stylish unit features an open-concept layout, contemporary kitchen with stainless steel appliances, spacious bedroom, and a private balcony. Includes 1 parking space for your convenience. Located close to Ontario Tech University, Durham College, Costco, shopping, public transit, and Highway 407. Perfect for students, professionals, or couples seeking comfort and convenience in a growing neighborhood. A great place to call home! (id:59911)
RE/MAX Metropolis Realty
824 Crowells Street
Oshawa, Ontario
An Absolute Pleasure, and Meticulously Maintained ,and UpgradedThroughout.in Excellent North Oshawa Neighborhood Walk To Park, Schools, Transit & Shopping. Open Concept Living/Dining &Cozy Family Room W/Gas Fireplace. Kitchen Is Spacious With Sun Filled Breakfast Area. Legal basement apartment 2024 .Curved Oak Staircase, Interlock Driveway 2024 , $10,000.Furnace and Central Air January 2025 $12,000.Front porch cast and tile March 2025 $3000Entrance from garage to home $3000 April 2025 to be completed Main Floor Laundry/Mudroom (id:59911)
Homelife/miracle Realty Ltd
5 - 280 Sherbourne Street
Toronto, Ontario
Welcome to Suite 5 at 280 Sherbourne Ave. A Rare Urban Oasis in the Heart of Downtown. Exceptional Value at $1,049,000 just $595 per sq ft.This stunning 1,764 sq ft multi-level end-unit Victorian townhome, offered at an unbelievable price. Tucked quietly within an exclusive, well managed 18-unit condo community, this hidden gem is nestled in a peaceful courtyard surrounded by mature trees and tiered stone pathways. A rare retreat in the middle of the city. Drenched in natural light, this home is perfect for entertaining or serene everyday living. The chef-inspired kitchen impresses with soaring ceilings, expansive quartz counters, and sleek modern fnishes. Elegant glass railings, a cozy wood-burning freplace, and authentic stained glass windows blend style with character. A dramatic wall of windows opens onto your private 285 sq ft backyard terrace; a lush garden space ideal for outdoor dining and relaxation. Upstairs, you'll find two generous bedrooms with spaciious closets, while the top-floor primary suite is a true sanctuary with a 5-piece ensuite, walk-in closet, and tranquil treetop balcony. Leave the car behind with a near-perfect 97 Walk Score and excellent transit access, you're minutes to College Station, the Dundas streetcar, and multiple bus routes.Steps to Bay Street, St. Michaels Hospital, the Eaton Centre, Distillery District, St. Lawrence Market, Toronto Metropolitan University, George Brown College, and more. A rare opportunity to own a downtown freehold-style space at a condo price. This is sophisticated urban living without compromise. (id:59911)
Century 21 Heritage Group Ltd.
3805 - 16 Bonnycastle Street
Toronto, Ontario
Welcome to your sky-high sanctuary! This stunning high-floor unit guarantees breathtaking, unobstructed views for years to come because let's be real, nobody wants a surprise construction site blocking their panorama. With soaring 9-ft ceilings and expansive South, East, and North exposures, soak in unbeatable lake and city views that stretch for miles. Inside, the functional layout delivers effortless living: a smartly designed bedroom plus a spacious den, perfect for a murphy bed/office combo or even transforming into a large, dreamy lake-view retreat because why settle for ordinary when you can have extraordinary? Parking? Oh, it's premium. Your P2-level spot includes an EV charger option (a $10,000+ value), making it a future-proof choice for any eco-friendly commuter. Award-winning architectural design crafted by the reputable Great Gulf, this building isn't just stylish it's smart. Indulge in resort-style amenities, dry and wet saunas, jacuzzi, including a 10th-floor infinity pool that lets you swim with skyline views. Low condo fees, high convenience. Say goodbye to unpredictable fee hikes! With 02% annual increases over the past three years, this well-managed property includes high speed internet + parking maintenance in the condo fees, keeping ownership stress-free. (id:59911)
International Realty Firm
805 - 38 Avenue Road
Toronto, Ontario
The Prince Arthur! Stunning corner suite fully renovated by a designer with high end finishes. Primary BR with spa like ensuite, 2nd bedroom with ensuite, plus a 2 pc power room. High end hardwood floors, gourmet eat in kitchen w/ high end appliances. Many custom built ins, window coverings and light fixtures. Oversized living and dining, with a custom built in bookcase. 2 car tandem parking + 2 large lockers. Truly distinctive living space in the heart of Yorkville. A vibrant location adjacent to Yorkville Village, Whole Foods, fine dining, outdoor patios, world renowned shops, The Rom, art galleries & public transit. Must See!! (id:59911)
Royal LePage Real Estate Services Ltd.
6506 - 138 Downes Street
Toronto, Ontario
Welcome to this stunning 3-bedroom, 3-bathroom corner suite featuring an open-concept layout with breathtaking South-East views of the city skyline and shimmering lake. Soak in panoramic vistas from your wrap-around balcony, perched high above it all. Enjoy spacious, sun-drenched living areas, modern finishes, and a layout that perfectly blends function with style.Steps to Sugar Beach, the Financial District, George Brown, Farm Boy, Loblaws, LCBO, and a wide array of trendy restaurants, shops, and entertainment. Experience the ultimate waterfront lifestyle with everything at your doorstep.Live, work, and play at Sugar Wharf a vibrant community by the lake. (id:59911)
Royal LePage Your Community Realty
1061 North Shore Boulevard E Unit# 5
Burlington, Ontario
Discover this rare end-unit townhome with 2,177 square feet of finished living space, ideally located just a short walk from downtown Burlington. This charming home offers an open-concept layout with 9’ ceilings on the main level. 2 bedrooms, 2.5 bathrooms. You'll appreciate the convenience of a double car garage, providing ample parking, storage and walk-in to lower level. This versatile lower level can serve as an in-law/guest suite, office or recreation space. Step outside onto the private deck overlooking a tree-lined ravine. With shops, restaurants, waterfront, beach, waterfront trail, highway access and hospital just moments away, this townhome embodies the best of Burlington living. Don’t miss your chance to make this gem your own! (id:59911)
Royal LePage Burloak Real Estate Services
135 James Street S Unit# 1009
Hamilton, Ontario
Welcome to Chateau Royale at 135 James St S—this spacious 1-bedroom, 1-bathroom condo offers 830 sq ft of stylish living in the heart of downtown Hamilton. With an open-concept layout, floor-to-ceiling windows, and in-suite laundry, the unit blends comfort with modern convenience. Residents enjoy premium amenities including a rooftop terrace, gym, sauna, lounge, and 24-hour concierge. Just steps from the GO Centre, St. Joseph’s Hospital, and dining on James North, this location offers unbeatable urban access. (id:59911)
Judy Marsales Real Estate Ltd.
8 Bonavista Arm
Innisfil, Ontario
Welcome to this popular and well-maintained Monaco modular home. Located in the vibrant adult community of Sandycove Acres south. Situated on a corner lot, this 2 bedroom, 2 bathroom layout has it all including a sunroom with a sliding door walkout to a covered deck. The exterior has interlock paving stone walkway to the front covered porch and a sizeable attached storage room at the rear. The large “U” shaped kitchen has plenty of storage and is adjacent to the open floor plan dining room and living room with wood burning fireplace. Newer forced air gas furnace and central air conditioner. Interior is painted a bright neutral colour with large windows. 2 car parking with easy access to the front door. Sandycove Acres is an adult lifestyle community close to Lake Simcoe, Innisfil Beach Park, Alcona, Stroud, Barrie and HWY 400. There are many groups and activities to participate in, along with 2 heated outdoor pools, community halls, games room, fitness centre, outdoor shuffleboard and pickle ball courts. New fees are $855.00/mo. rent and $181.80/mo. taxes. Come visit your home to stay and book your showing today. (id:59911)
Royal LePage First Contact Realty Brokerage
0 Frontenac Drive
Mckellar, Ontario
16+ well treed acres located in Mckellar Municipality on a year round road. This beautiful acreage is great for many uses but would be ideal for your country home. Only 5 minutes away from Lake Manitouwabing and next Grey Owl Lake and Mckellar Lake. There is a public beach and public boat launch approximately 5 minutes away which makes this location of this large property a great location. (id:59911)
RE/MAX Parry Sound Muskoka Realty Ltd
24 Main St. S. Street S
Bluewater, Ontario
THIS IMMACULATE TIME CAPSULE WILL WARM YOUR HEART AND TAKE YOU TO A TIME LESS COMPLICATED. A COZY BUNGALOW THAT HAS BEEN SO WELL MAINTAINED AND SITS ON A LOT WITH MATURE TREES AND PRIVATE YARD. THE LOWER LEVEL IS A CLEAR CANVAS FOR YOU TO WORK WITH. THERE IS A 3 PC BATH, FAMILY ROOM AND LAUNDRY AS WELL AS A COLD CELLAR IN THE LOWER LEVEL. A COVER "SUMMER PORCH GIVES PRIVACY AND A LOVELY PLACE TO ENJOY THE SEASON FOR AN EXTENDED PERIOD OF TIME. A SHED OR SECOND GARAGE WAS ONCE A SMALL BARN USED TO HOUSE A HORSE AND BUGGY. GREAT VALUE IN BAYFIELD. (id:59911)
K.j. Talbot Realty Incorporated
3203 Bruce Road 15 Road
Kincardine, Ontario
Adorable Home/Cottage - Lake Huron Sand Beach Welcome to this meticulously maintained 1 3/4 storey home, built in 1997, offering 1710 sq. ft. of comfortable finished living space. Nestled on a private, expansive lot zoned R3, this property is surrounded on two sides by tranquil woodlots, providing a serene retreat for you and your family. As you step inside, you'll find a spacious living and dining area featuring vaulted ceilings, a cozy wood stove & extensive interior log siding treatments. The large newer family room is adorned with an electric fireplace, high ceilings and large windows - perfect for memory-making evenings with loved ones. The thoughtfully designed layout includes a convenient main floor master bedroom, ensuring easy accessibility for everyone. Heating and comfort have options here, thanks to a natural gas furnace that works harmoniously with both fireplaces to keep the home warm throughout the year.The expansive outdoor space invites you to relax or entertain, with a generous patio and lawn area ideal for enjoying the fresh air. A garage/workshop offers ample storage, workspace & wood stove. Two additional sheds on-site accommodate all your outdoor equipment & hobbies. The home also boasts new large southern-facing windows that flood the interior with natural light and create a welcoming atmosphere. Location is key, and this lovely home is just a two-minute stroll away from the park and the picturesque shores of Lake Huron, while the main sandy Inverhuron Beach is only a four-minute walk. With nearby recreational opportunities including fishing, hiking, nearby playgrounds, parks & the beach, this property offers a lifestyle of leisure and enjoyment.This is more than just a house; its a lifestyle waiting for you. All measurements approximate. Don't miss out on the chance to own this beautiful property! (id:59911)
Royal LePage Exchange Realty Co.
10 - 2 Worton Avenue
Guelph, Ontario
From the moment you enter this home you will be absolutely blown away! This three-storey, three-bedroom townhome is truly one of a kind, offering a level of care and quality rarely seen in the complex. Immaculately maintained and thoughtfully upgraded, this home exudes pride of ownership. Every space feels inviting, clean, and move-in ready, making it a rare opportunity for buyers seeking a home that stands above the rest. Upon entering, You're greeted by a bright and spacious living room, complete with cozy fireplace, soaring ceiling and walkout to your extra private back patio, up a few steps to a simply stunning kitchen, with upgraded cabinetry, backsplash and custom built-ins for ample storage as well as custom hideaway spot to allow you a cozy office space that can be tucked away when not in use! An additional dining room overlooking the living room completes the functional layout of the main floor. Upstairs is the perfect blend of comfort and convenience. No detail has been overlooked and every inch has been thoughtfully designed. The bathroom is complete with deep soaker tub and double sink with storage underneath, Primary bedroom is huge and has a full wall closet, and two other good sized bedrooms all with new wired ceiling light fixtures and noiseless fans. Basement comes equipped with a large laundry room, and additional space should you need room for hobbies, as well as a storage area suitable for all your seasonal items. And the location is the perfect mix, with a private, and quiet tree lined back yard, and also a commuters dream being mere minutes to highway 6 or highway 24, and a short drive to highway 401-This is a true gem, and has to be seen to be believed! (id:59911)
Century 21 Heritage House Ltd
33 Roland Street
Kitchener, Ontario
Rarely does an opportunity like this come along on one of Kitchener's most coveted streets. Steeped in history & lovingly maintained with its original charm & character. This dream home is situated on a 60 ft wide lot overlooking Victoria Park Lake. This distinctive yellow brick home greets you with its oversized welcoming porch & ushers you in through a unique front door into a gracious foyer & immediately you are wowed by the woodwork, hardwood floors & classic time period bannister. There is space for you entire family and guests with 3 large bedrooms, 3 baths and 2 self contained units. It's easy to add the attic space back to the main house for additional square footage, extra bedroom, living room and a full bath. The Coach House makes an amazing at home business space, airbnb, space for aging parents or kids to leave home without actually leaving home! The main floor of the home is perfect for entertaining with the spacious kitchen, oversized island, commercial grade appliances and walkout to the party sized deck. The main floor offers formal living room with wood burning fireplace, a formal dining room with pocket doors and a family room open to the kitchen. Upstairs you will find a king-size primary bedroom with plenty of natural light from the floor-to-ceiling windows and newly renovated 3 pc ensuite. At the front of the home is a secondary bedroom & hall access balcony, both enjoy a view over teh lake. The 3rd bedroom is across from the spacious main bathroom and 2nd floor laundry. Outside you will find The Coach House which was lovingly restored in 2008 & now offers a convenient double car garage with ample room for storage and a self contained 1 bedroom suite with full kitchen, oversized bathroom, spacious foyer and classic bannister. Both secondary units are currently vacant for you to use as you please! (id:59911)
Royal LePage Wolle Realty
3 Elora Street
Minto, Ontario
Excellent soon to be 6-unit building is your next investment opportunity! Situated on the main street of Clifford, this property boasts great visibility, making it a prime location for businesses and nice for tenants to be able to walk to the amenities. The main level features a fully operational restaurant, attracting consistent foot traffic. Another commercial unit is near completion and will add to the cash flow. Additionally, upstairs you'll find 4 residential units, all of which are already rented. Additional perks include: large parking lot located at the back of the building. Dual Access: Two stairwells provide easy access to the apartments from both the front and back. Don?t miss out on this versatile investment with a mix of commercial and residential income streams. (id:59911)
Royal LePage Rcr Realty
6 Sundin Drive Drive
Caledonia, Ontario
This modern detached residence offers 2,400+ sqft of finished living area. 1746 square feet of comfortable living space above grade, perfectly complemented by a fully finished basement (in-law suite) adding approximately 700 additional square feet. The main and upper floors feature three spacious bedrooms and the convenience of three well appointed bathrooms. You'll appreciate the modern touches like 8-foot doors on the main floor, Modern hard-wood flooring all through out main level and second floor hallway and stylish zebra blinds installed throughout. Stay comfortable year-round with the centralized A/C unit. For the tech-savvy, this home is equipped with an upgraded 200 AMP electrical panel and a EV rough-in the garage. The kitchen is a food lovers delight with a gas stove, large island and walk-in pantry. Outdoor entertaining is a breeze with a dedicated gas line in the backyard for your BBQ. Descend to the finished basement and discover even more living space, ideal for guests, teenagers, In law suite or a home office. Here, you'll find a fourth bedroom, a kitchenette and a dedicated bathroom, providing flexibility and functionality. The upgraded basement windows brighten the space. You'll also appreciate the convenience of an automatic garage door. Upstairs, the primary bedroom features a modern ensuite bathroom with a glass-enclosed shower. This delightful home offers ample space for a growing family or those who love to entertain, with thoughtful upgrades for modern living. Don't miss the opportunity to make it yours! Enjoy stunning views of the Grand River right from the property. (id:59911)
Housesigma Inc.
7711 Green Vista Gate Unit# 605
Niagara Falls, Ontario
Unbeatable Value – Best Priced Unit in the Building! Experience luxury living at an incredible price in this bright and open-concept 2-bedroom, 1-bathroom unit, offering just over 700 sq ft of beautifully finished space. Built in 2020, this like-new unit features high-end finishes, en suite laundry, and a smart, modern layout designed for comfort and style. Enjoy spectacular, uninterrupted views of nature and a scenic golf course from your spacious private balcony—perfect for morning coffee or evening relaxation. Nestled in a quiet, resort-like setting, yet just 10 minutes from Clifton Hill, this location offers the best of both worlds. The luxury building offers outstanding amenities, including a fitness center, cinema room, and meeting space—everything you need, right at home. Cheaper than rent, move-in ready, and the best-priced unit in the building, this is an incredible opportunity for first-time buyers, downsizers, or investors. Don’t miss out—book your showing today! (id:59911)
Michael St. Jean Realty Inc.
209 Allan Street
Oakville, Ontario
STEP INSIDE THIS 4 BEDROOM, 2.5 BATH PRIME OLD OAKVILLE GEM JUST STEPS TO DOWNTOWN. YOU'LL FALL IN LOVE THE MOMENT YOU WALK UP TO THE CHARMING COVERED FRONT PORCH WHERE YOU SIP'LL YOUR MORNING COFFEE. A HUGE TWO STOREY ADDITION WAS ADDED ON GIVING A SPACIOUS SUNKEN FAMILY ROOM W/FIREPLACE AND A LARGE MASTER BEDROOM WITH VAULTED CEILINGS, A WALK-IN CLOSEST AND 3-PIECE ENSUITE. A BEAUTIFUL CUSTOM KITCHEN THAT FEATURES A LARGE OVERSIZED ISLAND WITH GRANITE COUNTERS. THE HOME FEATURES WARM RADIANT HEAT AND DUCTLESS AIR CONDITIONING MAKING IT EXTREMELY EFFICIENT. RECENT UPGRADES INCLUDE A NEW WASHER, SUMP PUMP, DISHWASHER, AND A 1 YEAR OLD FURNACE. A FULLY FINISHED REC ROOM WITH HEATED FLOORS AND A EXTRA 2-PIECE BATH. OPPORTUNITY AWAITS WITH THIS RARELY FOUND 4 BEDROOM 2110 SQ. FT HOME IN THE MOST DESIRABLE OLD OAKVILLE COMMUNITY, STEPS WALLACE PARK TENNIS CLUB, REC CENTRE, BRANTWOOD PLAYGROUND AND ST GEORGES SQUARE!! (id:59911)
RE/MAX Escarpment Realty Inc.
57 Olive Avenue
Peterborough, Ontario
Attention Investors & First Time Home Buyers, this corner detached property is can potentially garnish $4700 /month from rental income. This newly renovated detached home has the potential of renting up to 7 rooms. Close to shopping, transit, minutes from highway and only an hour away from the city. Don't miss out on this opportunity. (id:59911)
Century 21 Innovative Realty Inc.
436 Old Mill Road
Norfolk, Ontario
Small Town Charm! Thoughtfully designed country home filled with character. Located conveniently between London, Cambridge, Hamilton, & Niagara - commute is a breeze. Situated on a quiet cul-de-sac on a generous 192 X 184ft private lot surrounded by mature trees. * Calling all Investors, DIY-enthusiasts, & First-time home buyers looking to purchase on a budget * Enter through the bright sunroom into the front living room. Main-lvl bedroom & 4-pc bath ideal for buyers looking for single level living. Eat-in family sized kitchen ideal for growing families. Formal dining space across from the family room W/O to rear patio. Upper level finished w/ 3 additional bedrooms, 2-pc bath & additional sunroom/ den offering plenty of room for family & guests. Finished W/O BSMT w/ spacious rec-room entertainment space can be used as an in-law suite or guest accommodation with fully functional kitchen & 3-pc bath along with an unfinished workshop utility room. (id:59911)
Cmi Real Estate Inc.
12 Midhurst Heights
Hamilton, Ontario
Luxury living at its finest in one of Stoney Creeks most sought-after neighborhoods. This stunning detached home offers 4 spacious bedrooms and 3.5 baths. The main floor boasts a separate family room and living room perfect for both relaxing and entertaining. Upstairs, youll find four generously sized bedrooms, including a luxurious primary suite featuring a walk-in closet and a spa-like 4-piece ensuite. The additional bedrooms provide ample space for family or guests. The lookout basement offers excellent potential for a future in-law suite. For added convenience, main-level laundry is included. Ideally located just minutes from the Confederation GO Station and Highways, this home blends upscale living with unmatched accessibility. (id:59911)
RE/MAX Escarpment Realty Inc.
56 Hansford Drive
Brantford, Ontario
Welcome to 56 Hansford Drive, a spacious all-brick 2-storey home located in one of Brantford's most family-friendly neighbourhoods. This beautifully maintained 4-bedroom, 3-bathroom home offers around 2,000 sq ft of finished living space, ideal for families, investors, or multigenerational living.Inside, you're welcomed by a bright open-concept layout, featuring large windows, elegant laminate flooring, and a warm neutral palette throughout. The formal living room, separate dining area, and cozy family room with a gas fireplace create a functional and inviting main level.The eat-in kitchen includes stainless steel appliances and sliding doors that lead to a fully fenced backyard with a natural gas BBQ hookup-perfect for outdoor entertaining.Upstairs, the generous primary suite offers a walk-in closet and a private ensuite bath with a deep soaker tub. The home also features a finished basement with a separate entrance-ideal for rental income, an in-law suite, or extra living space.Located just minutes from Highway 403, parks, schools, and shopping, this home offers easy access to commuters heading to Toronto or Hamilton. Don't miss out on this opportunity to make this your dream home. (id:59911)
Exp Realty
223 - 338 Albert Street
Waterloo, Ontario
An exceptional opportunity to enhance your real estate portfolio with this expansive 4-bedroom, 3-bathroom condo townhouse offering over 1,800 square feet of thoughtfully designed living space. Ideal for students or investors seeking comfort, space, and style, this home seamlessly blends modern finishes with practical functionality.Step into an open-concept main level that features a bright and inviting living area, perfect for both relaxing and entertaining. The contemporary kitchen boasts granite countertops, a stylish backsplash, stainless steel appliances, and plenty of storage, an ideal setup for the home chef.All three bathrooms have sleek floating vanities, granite counters, and undermount sinks, adding a touch of luxury to everyday routines. The entire home is finished with durable and attractive laminate flooring, creating a cohesive and low-maintenance living environment.Upstairs, you'll find four generously sized bedrooms, each offering ample space for rest, work, or study, perfect for students or multi-use living. With over 1,800 sqft of living space, this home provides both flexibility and value in a well-managed community.Conveniently located just a 2-minute walk to Wilfrid Laurier University, and close to a wide range of amenities including shopping, parks, public transit, and more, this location supports both lifestyle and long-term investment. Don't miss out on this turnkey property in a desirable, amenity-rich neighbourhood. (id:59911)
RE/MAX Escarpment Realty Inc.
909 - 1415 Dundas Street E
Oakville, Ontario
Welcome to Clockwork at Upper Joshua Creek by Mattamy Homes, where modern design meets luxury living in one of Oakville's most desirable communities. This brand-new 2-bedroom plus den, 2-bathroom corner suite offers 900 sq. ft. of thoughtfully designed interior space, complemented by a spacious 115sq.ft. North facing balcony perfect for outdoor relaxing and entertainment. With an open-concept layout and floor-to-ceiling windows, this sun-filled suite is bathed in natural light throughout the day. The stylish kitchen features sleek built-in stainless steel appliances, while the spacious living and dining areas provide a seamless flow for both everyday comfort and entertaining. For added convenience, the unit includes one underground parking space and a private storage locker. Ideally located in the heart of Upper Joshua Creek, this prime address offers a perfect balance of suburban tranquility and urban convenience. Enjoy close proximity to top-rated schools, scenic parks, and walking trails ideal for families, professionals, and nature enthusiasts alike. Just minutes from Oakville's premier shopping and dining destinations, the location also provides easy access to major highways, GO Transit, and public transportation, ensuring effortless commuting.Residents of Clockwork benefit from an array of luxury amenities, including a 24-hour concierge, state-of-the-art fitness center, rooftop lounge, party room, and more. Whether you're a professional, student, or small family, this beautifully designed condo offers an exceptional place to call home.Don't miss the opportunity to live in one of Oakville's most vibrant and sought-after communities. This is modern living at its finest. (id:59911)
Keller Williams Signature Realty
16 Mill Street
Amaranth, Ontario
A home with a VIEW! Overlooking the Grand River, this extensively updated century home, in the quiet hamlet of Waldemar, has everything you've been searching for. The spacious main floor includes custom eat-in kitchen with bay window, wood cupboards offering tons of storage and tile backsplash. Living spaces on either side of the kitchen, each with one-of-a-kind features including beautiful oak barn beams, hand painted ceiling light feature, oversize trim and hardwood floors. 2 separate staircase lead upstairs. The primary suite is the highlight of the home with its private staircase, wall of windows overlooking beautiful nature, soaring ceilings, wood feature wall and so much more. You will fall in love with the 5 pc semi ensuite with its soaker tub, walk in shower, heated floors and stunning double vanity mixing historic and modern beauty. 2 more great bedrooms upstairs that have been fully updated recently. Another amazing feature this home offers is the fabulous detached garage with space for 3 cars, lots of storage, drive through garage doors, plus a heated workshop. The large lot features stunning gardens, landscaped patio space and open area to entertain or spend the summer in the solitude of your own nature retreat. Steps from trails, park, and of course the beautiful Grand River. Close to amenities of Grand Valley and Orangeville. New furnace, hot water system & water softener in 2024, steel roof, updated windows, bathrooms, bedrooms, electrical plumbing & siding all offer a low maintenance, move in ready home. This home and property are so uniquely beautiful, you won't find anything like it. Come see for yourself. (id:59911)
Exp Realty
211 - 1045 Nadalin Heights
Milton, Ontario
Welcome To The Newly Built 2014 Situated in The Heart Of Milton! Experience The Beauty & Elegant Design Of This Rarely Offered One Bedroom Plus Den, Big Size Storage LOCKER ROOM. Don't Miss This Rare Opportunity To Own This Modern 1 Bedroom Plus Den Condo With 2 Parking Spaces. Upgraded Kitchen With Granite Countertops, Stainless Steel Appliances, New Backsplash, Breakfast Bar And Under Cabinet Lighting, Overlooking The Living/Dining Area. Open Concept Living Room With Walkout To Private Balcony. Primary Bedroom With His/Hers Closets And A Large Window. Fully Renovated 4 Piece Bathroom. The Den Is Perfect For Home Office Or Spare Guest Room. Ensuite Laundry. 1 Underground Parking Spot, 1 Surface Parking Spot Right Outside Main Door And A Good Size Storage Locker. Close To Shopping, Trails, Escarpment, Restaurants, Transit And More! Easy Access To 401, 407 & Qew. (id:59911)
Century 21 People's Choice Realty Inc.
410 - 1035 Southdown Road E
Mississauga, Ontario
This brand-new, never-lived-in condo approx. 727 sq ft plus balcony offers a bright open concept layout with 1 bedroom + den, 1 bathroom. Included are 1 parking space and 1 locker. Soaring 9' ceilings and floor-to-ceiling windows allows an abundance of natural light into the condo. The suite features a modern kitchen with quartz countertop, large island with a breakfast bar, a spacious primary bedroom with a 4-piece ensuite. The ensuite bathroom also opens towards the hall providing convenience of use. Good size balcony to enjoy your summers. Building Amenities: 24-hour concierge, fitness centre with an indoor pool, whirlpool, sauna, and a landscaped terrace, yoga area, rooftop multipurpose room with bar, kitchen, and dining area, plus walkout terrace for entertaining, rooftop barbecue and dining areas, two furnished guest suites, bicycle storage, pet spa, lounge/library, billiard room, hobby and workshop room & car wash area. Located steps from Clarkson GO Station and minutes to Port Credit, explore the trendy shops, gourmet dining options, and waterfront parks of Clarkson Village and Port Credit. Enjoy scenic trails along the shores of Lake Ontario and experience the tranquility of Rattray Marsh. Internet, water, heat, 1 parking spot & 1 locker included. No smoking permitted. Don't miss this opportunity to experience luxury and elegance, in one of Clarkson Villages most sought-after locations. (id:59911)
Homelife/response Realty Inc.
38 Riverview Heights
Toronto, Ontario
Welcome to Humber Heights! This is your chance to make this unique property your own. This solid 1+1 bedroom, 3 bathroom home has had many updates over the years and offers a special added family room with a walk out to the garden. Hardwood floors throughout the main floor along with a 2 piece powder room make this home great for easy living. The second floor has been opened up to create a massive primary suite combined with an office space and would be easily converted back to two bedrooms. Enjoy your rare two car garage with second garage door to drive through to a private parking pad - perfect for boat storage! The low maintenance yard is easy-to-maintain astroturf - enjoy the time you'll save. This sought after location is conveniently located near highways, shops and restaurants, golf club and the Weston GO. This is a great opportunity to add your finishing touches to create the home you're looking for. (id:59911)
Real Broker Ontario Ltd.
707 - 225 Veterans Drive
Brampton, Ontario
Location! Location! Location! Beautiful And Spacious 2 Bedroom +2 Full Baths! Low Maintenance Fees! 1Parking Spot & Locker/private storage, 6 mins drive to Mount Pleasant Go Station. This Unit Has Been Well Maintained, Spacious Interior And Generous Rooms Size with SE facing balcony !! Amazing Location!! Mins walk to all amenities , Playground, banks , Family Oriented Building, Move In And Enjoy! Won't last long (id:59911)
RE/MAX Hallmark Realty Ltd.
15 Fallharvest Avenue
Brampton, Ontario
Exceptional 4-bedroom detached home in prestigious Bram West. Nestled on a quiet street in the sought-after Bram West neighborhood near Mavis and Steeles, this impeccably maintained family home showcases pride of ownership throughout. Elegant double doors welcome you into this residence, which features beautiful hardwood flooring on the main level, a graceful hardwood staircase, and hardwood in the second-floor hallway, complemented by quality laminate in all bedrooms. The updated, bright kitchen features modern stainless-steel appliances and an open concept to the inviting family room equipped with a gas fireplace. Convenient second-floor laundry saves time and effort. The practical layout includes a separate side entrance to the basement, and direct access from the main floor to the garage enhances functionality. Minutes from Highways 407, 410 and 401, this home offers exceptional connectivity while sitting just steps from the Mississauga border. Enjoy the perfect blend of urban convenience and residential tranquility with easy access to shopping, dining options, and beautiful parks. Top-rated schools, banking, public transportation, and community amenities are all within reach. This beautiful property combines comfort and convenience in one of Brampton's most desirable and vibrant communities. (id:59911)
Century 21 People's Choice Realty Inc.
1906 - 223 Webb Drive
Mississauga, Ontario
Immaculate 2+1 Bdrm & 2 Wshrm Corner Unit In Sought After Onyx Building, 1032 Square Feet (Mpac), Open Concept Design, Stunning South View Of Lake & Toronto Skyline, Oversized Balcony, Floor To Ceiling Wrap Around Windows, Hardwood Throughout, 9 Foot Ceilings, Kitchen W/ Granite Counters, Breakfast Bar, Ceramic Backsplash, Extended Cabinets, Double Pantry, Large Master W/ Access To Balcony, His/Her Closets And 4 Pce Ensuite, Marble Countertops In Both Wshrms (id:59911)
Bay Street Group Inc.
313 - 10 Halliford Place
Brampton, Ontario
Welcome To This Two Story Condo Townhouse Located On A Prime Location. Bright Open Concept Layout With Spacious Living Room On The Main Floor. Kitchen Is Equipped With Stainless Steel Appliances. Upstairs Features Two Good Size Bedrooms With Full Washroom. Ensuite Laundry, Close To all Amenities school, Parks And shopping Centers. Easy Access To Major Highways. (id:59911)
RE/MAX Gold Realty Inc.
2159 Belgrave Court
Burlington, Ontario
This is the one you've been waiting for! The completely renovated, 2 storey family home in one of Burlington's most elite neighborhoods. Welcome to 2159 Belgrave Court in upper Tyandaga. This 5 bedroom 4 bathroom home has recently undergone an extensive renovation, sparing no expense and with the finest of finishes. The bright and spacious main level features light hardwood throughout paired with a matching custom staircase, main floor laundry, a large dining room, cozy family room and an absolutely stunning custom chefs kitchen with a massive waterfall island, built-in oven, stainless appliances and pot filler. Up top there's a primary suite that certainly has the WOW factor with a huge 5 piece ensuite and walk in closet. 3 additional bedrooms and another 5 piece main bathroom round out the 2nd storey. The size of the lower level is sure to impress with another bedroom, 3 piece bathroom and loads more living space. From top to bottom and inside and out you will really notice the quality workmanship and detail that went into this turnkey stunner. (id:59911)
RE/MAX Escarpment Realty Inc.
3791 Harwood Road
Hamilton Township, Ontario
3 bedroom brick and vinyl sided raised bungalow built in 1994. Main floor has open concept kitchen, living room and dining room with walkout to deck and 0.73 acre private lot with views of the countryside. Basement has been completed for the use of a granny flat. Has shared laundry space and an entrance into the attached single car garage. (id:59911)
Century 21 All-Pro Realty (1993) Ltd.
12 Lancaster Court
Barrie, Ontario
Welcome to 12 Lancaster Crt. 3Bedroom, 2.5Bath Excellent Opportunity For A First Time Home Buyer To Own A Freehold Townhouse. No Sidewalk. Freshly Painted and No Carpet In The House Home Features A Bright And Spacious Layout. This Home Is Just A Stone's Throw Away From Schools, Shopping Centers, And Parks, Ensuring Easy Access To Everyday Amenities. With Close Proximity To Hwy 400, Residents Can Enjoy Effortless Connections To More Features And Facilities. The primary bedroom is a highlight. Fully Fenced Back Yard! Upstairs Features An Amazing Primary Suite W/ Great Ensuite Bath & W/I Closet. Nice Layout In Fabulous South-Barrie Location. (id:59911)
Eclat Realty Inc.
209 - 126 Bell Farm Road
Barrie, Ontario
Welcome To Georgian Estates! Spacious & Updated 930 SqFt, 2 Bedroom, 2 Bathroom Unit Features Open Concept Layout With Laminate Flooring Throughout. Eat-In Kitchen Overlooks Dining Area With Soft Close Cabinetry, Subway Tile Backsplash, Double Sink, & White Appliances! Living Room Features Gas Fireplace, Large Window To Allow Natural Sunlight To Pour In, & Walk-Out To Balcony With Private Treed View & Room For A BBQ, Perfect For Hosting. Primary Bedroom With 4 Piece Ensuite & Double Closets For Extra Storage! Plus 2nd Bedroom & Full 4 Piece Bathroom For Guests Or Family To Stay! Tastefully Updated Unit Throughout & Well Cared For Building Has Been Recently Updated. 1 Outdoor Parking Space + Lots Of Visitor Parking! Shared Laundry In Basement. Maintenance Fees Include Building Insurance, Water, Common Elements & Parking. Enjoy Maintenance Free Living Just Minutes To Georgian College, RVH Hospital, North Crossing Shopping Centre, Public Transit, Little Lake, Downtown Barrie, & Highway 400, Perfect For Those Looking To Commute! (id:59911)
RE/MAX Hallmark Chay Realty
55 Duke Street West Street Unit# 1505
Waterloo, Ontario
Welcome to Young Condos One of the Premier Residences in the Waterloo Region!This unique and modern building is ideally located in the heart of downtown Kitchener, perfectly situated between two LRT stops for ultimate convenience. Enjoy unmatched walkability with an array of restaurants, cafés, parks, trails, and shopping options just steps from your door.This spacious 1-bedroom unit (685 sq. ft. including balcony) is bright and inviting, filled with natural light throughout. The open-concept layout seamlessly connects the living, dining, and kitchen areas, offering a comfortable and stylish living space. The kitchen features ample cabinetry and a large pantry for extra storage.Bonus: 1 underground parking space included!Dont miss this opportunity to live in one of Kitcheners most vibrant and connected communities. (id:59911)
Right At Home Realty Brokerage
2 Camelot Square
Barrie, Ontario
EXECUTIVE 2600 sqft Bungalow W/ WALKOUT BSMT&POOL CLOSE TO LAKE . ESCAPE TO A LUXURY OASIS IN THIS METICULOUS HOME NEXT TO PROTECTED WOODLAND. DESIRABLY LOCATED CLOSE TO SCHOOLS, GO TRAIN AND AMAZING WALKING TRAILS TO THE LAKE. AN OPEN CONCEPT MAIN LIVING SPACE WITH A PRISTINE MODERN KITCHEN IS AN ENTERTAINER'S DREAM. PARADISE IS FOUND IN A BACKYARD SANCTUARY WITH IN-GROUND SALTWATER POOL AND LUSH LANDSCAPED GARDENS. NO SIDEWALK AND CAN PARK 6 CARS ON THE DRIVEWAY. ROOF(2020), NEW PAINTING(2025) (id:59911)
Sutton Group Incentive Realty Inc.
4 Ryler Way
Markham, Ontario
One Of A Kind Castle Rock Executive 4 Bedroom Backsplit Located On One Of Markham Most Prestigious Street. From The Moment You Step Inside, You'll Be Greeted By A Grand Entrance That Sets The Tone For This Beautifully Renovated Home!! At The Heart Of The Home Is The Kitchen Of Dreams, With Water Fall Counter Top, Upgraded Cabinetry And High-End Built- Appliances. Engineering Hardwood Floors Throughout. Smooth Ceiling 1st & 2nd Floor. 7' Crown Molding . Updated Bathrooms With Glass Doors & Tiles. Fully Fenced Yard. Don't Miss Out On The Opportunity To Make This Luxurious Home Your Own. Close To Both Primary And Secondary Schools, This Room Is Ideal For Families Looking To Live In A Top-Rated School District. (id:59911)
Homelife/future Realty Inc.
440 Edgeley Boulevard
Vaughan, Ontario
Prime location just steps from Vaughan Metropolitan Centre. Easily accessible via major routes including Highways 400 and 407, and close to Vaughan Mills. Numerous amenities nearby. EM-1 zoning allows for a variety of uses. Surrounded by industrial and retail buildings. (id:59911)
Vanguard Realty Brokerage Corp.
338 River Oak Place
Waterloo, Ontario
Experience the epitome of refined living in the esteemed River Oak Estates with this remarkable residence. Set on a lush, over 1/2-acre lot, this home enjoys an unrivaled position backing directly onto the serene Grand River, a charming pond, and the picturesque Grand River Trail. Impeccable landscaping frames the property, enhancing its private, picturesque setting. Spanning over 6000 square feet, this estate features 5+2 bedrooms and 6 bathrooms, embodying luxury at its finest. The grand foyer welcomes you with a stunning staircase leading to an open second-level landing. French doors open to the elegant formal living and dining rooms, perfect for hosting gatherings of 14+ guests. The sunlit kitchen is a chef's dream, boasting a dinette, an oversized island, and a walkout to a spacious deck ideal for entertaining. The adjoining family room, highlighted by a striking stone wood-burning fireplace, offers magnificent views of the Grand River. The main floor suite provides a peaceful haven, complete with a gas fireplace, walk-in closet, and a private balcony. The 6-piece en suite is a sanctuary of luxury, featuring his and hers vanities, a walk-in shower, and a soaker tub surrounded by windows. The upper level showcases four bedrooms, an office with built-in shelving, and a sophisticated media room. The fully finished lower level includes two bedrooms, a 3-piece bathroom, a wet bar, a games room, and generous storage, with a walkout to a stone patio and rear gardens that seamlessly blend indoor and outdoor living. This residence represents a harmonious fusion of elegance and comfort in a coveted location. Begin your journey of luxurious living and awe-inspiring views at this distinguished River Oak Estates home—where every detail invites discovery. Your dream home awaits, and a personal tour is just the beginning. (id:59911)
RE/MAX Twin City Realty Inc.
261 Woodbine Avenue Unit# 42
Kitchener, Ontario
Looking to finally get into the Market this Spring? Or perhaps you're seeking another Great Investment to add to your Portfolio? Look no further as 950 Highland has it all! This spacious home boasts an Open Concept Layout with Laminate and Ceramic Tile Flooring. The Kitchen has Plenty of Cabinet Space, Granite Countertop and a Breakfast Bar. Down the Hall, you'll find a 3-piece Bathroom and 3 large Bedrooms. This home is located in Forest Heights, close to school, shopping and just steps to Real Canadian Superstore. Take advantage of carefree condo living and make this home yours! Book your private showing today!! (id:59911)
Exp Realty
34 Noake Crescent
Ajax, Ontario
Well Maintained Lovely Home 3 Great Size Bedrooms, Laminate Floor Through Out. Main Floor Laundry, Upgrd Kitchen With S/S Appliances. Lrg Brkfst Area. Basement Not Incl. One Surface Parking. Fully Fenced Backyard. Steps To Schools, Shopping, Transit, And Quick Access To 401. Tenant To Pay 70% Of The Utilities. (id:59911)
RE/MAX Crossroads Realty Inc.
35 - 925 Bayly Street
Pickering, Ontario
This turn key 3 bedroom, end unit is more like a semi-detached home. Move in ready! No carpet -new luxury vinyl plank flooring on main and 2nd, new baseboards on main and 2nd, freshly painted, updated kitchen, updated electrical panel, newer windows, fabulous private terrace for bbq's and entertaining, huge primary bedroom with w/I closet, 2 piece washroom on main was added along with a storage closet. Perfect location for nature lovers - close to the lake, public transit, Go Train, shopping, 401and entertainment. This unit is priced to sell quickly - don't miss out! (id:59911)
Royal LePage Connect Realty
