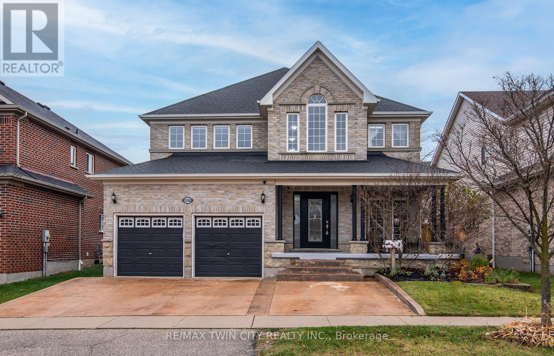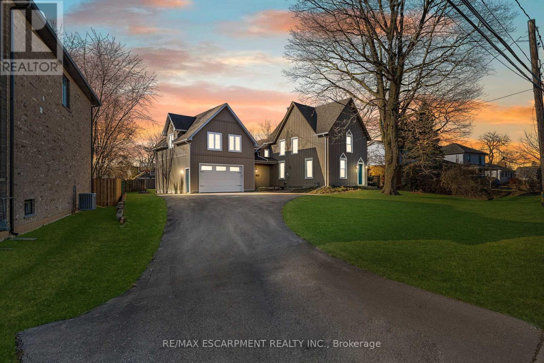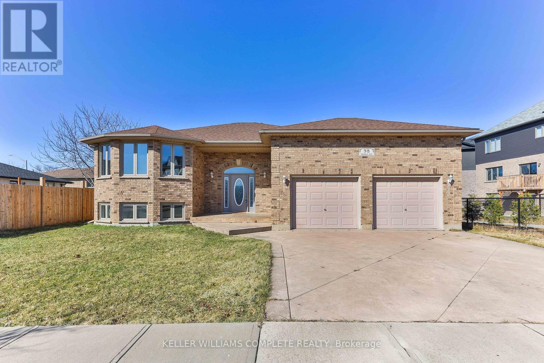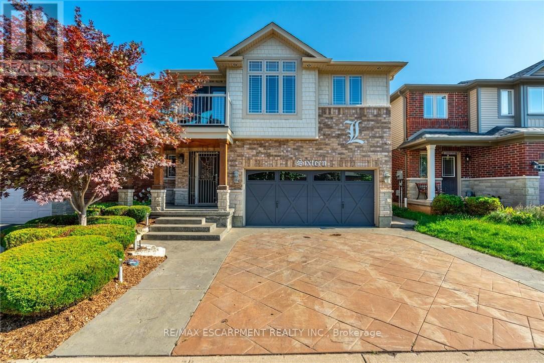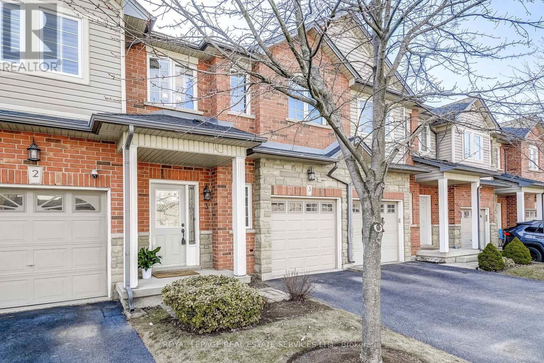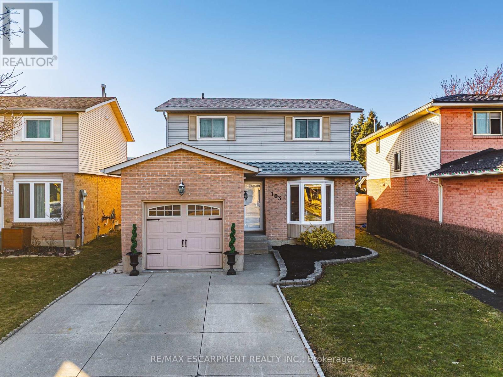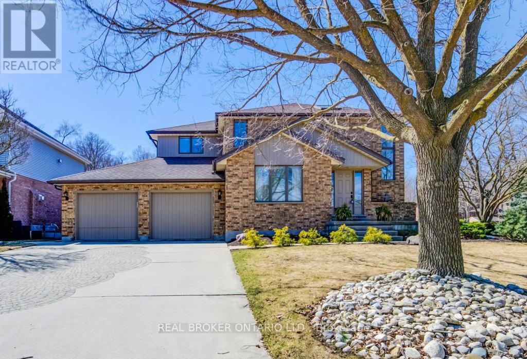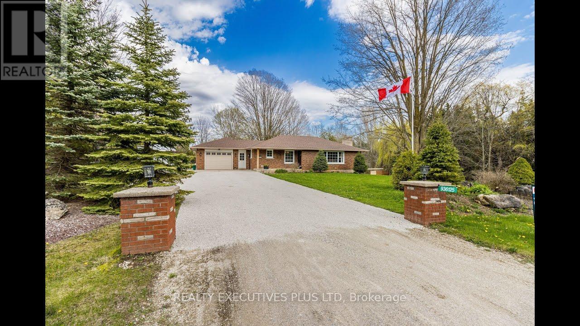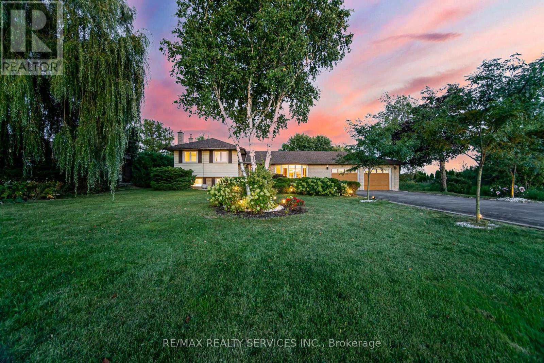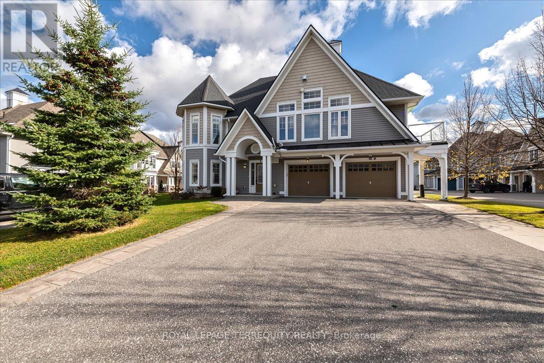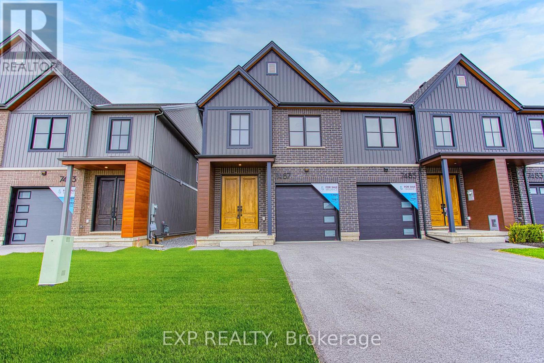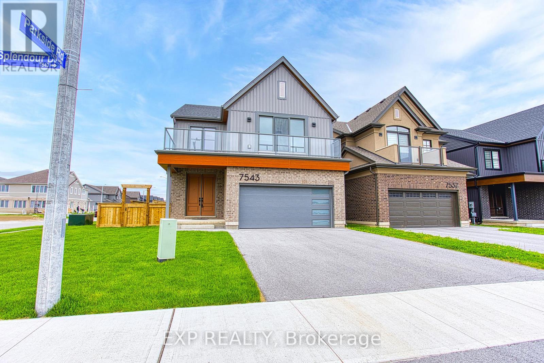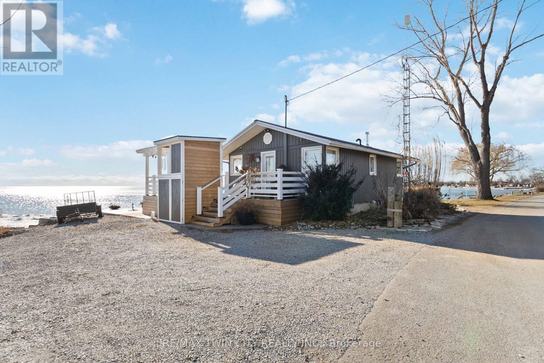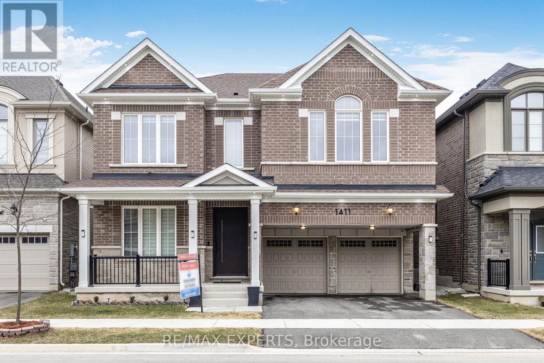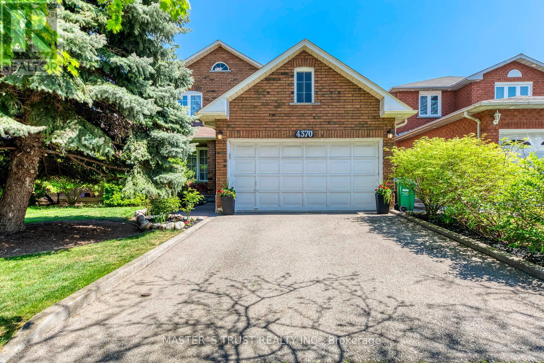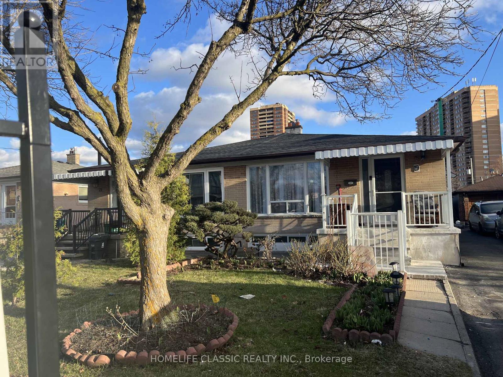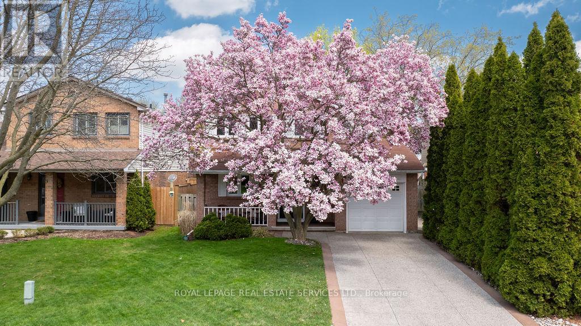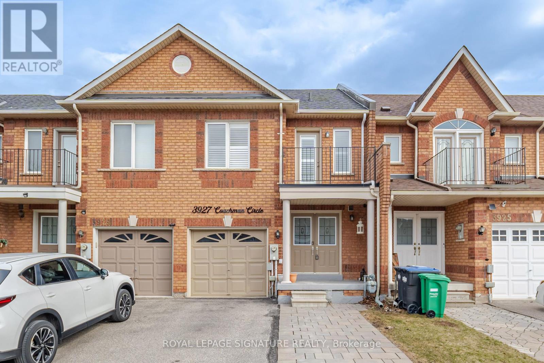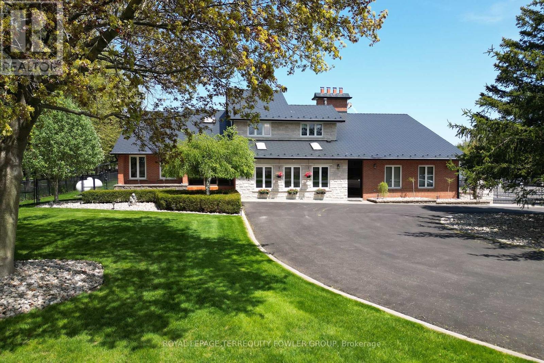508 Topper Woods Crescent
Kitchener, Ontario
Nestled in a family oriented neighborhood near the 401, this impressive residence offers an exceptional living experience for those seeking ample space and modern comforts. You'll be greeted by an inviting stamped concrete driveway and walkway, setting the tone for the luxurious amenities that await. The backyard is a true oasis, featuring a sparkling heated salt water pool surrounded by concrete decking and pool shed to complete this outdoor paradise, perfect for entertaining or simply unwinding after a long day. Step inside, and you'll be captivated by the sheer size of this 3,863 square foot home. The upper level boasts a primary bedroom that's a true retreat, complete with walk-in closets and a private five-piece ensuite. Four additional spacious bedrooms, each with their own "cheater ensuite," ensure comfort and privacy for the entire family. The main level is a testament to thoughtful design, offering a sixth bedroom for added flexibility. A cozy family room with a gas fireplace provides the perfect spot for relaxation, while the formal dining room is ideal for special occasions. The brand-new gourmet kitchen is a culinary enthusiast's dream, featuring gleaming countertops and an open concept that flows seamlessly into the dining area and overlooks the backyard oasis. Descending to the lower level, you'll discover an amazing open rec room, perfect for movie nights or game days. A workshop awaits the handyman or hobbyist, while a dedicated office space caters to those who work from home. A three-piece bath, extra storage, and a utility room housing modern amenities like a 200 amp breaker panel, air-to-air exchanger, forced air gas furnace, central air, and water softener complete this level. With its generous proportions and thoughtful layout, this home is ideally suited for larger families or entertainers. The nearby features, including schools, transit options, and rec facilities, add to the appeal of this already impressive property. (id:59911)
RE/MAX Twin City Realty Inc.
124 Colver Street
West Lincoln, Ontario
Welcome to this beautiful 2,703 square foot rustic farmhouse built in 1880. Situated on just over half an acre, this property offers one of the largest Smithville town lots on municipal services! An addition was constructed in 2015 to add a mudroom w/ heated floor, a 1.5 car heated garage & a bonus family room above the garage w/ a 3pc bathroom. This loft could function as an office or be converted into an in-law suite! The kitchen was renovated in a classic style w/ Martha Stewart cabinetry, quartz countertops, a kitchen island & pine board ceiling. Original wood plank flooring carries throughout the main home structure, w/ 12 baseboards & wood trim throughout. A grand dining room connects seamlessly to the living room & provides the perfect entertainment space. The main floor bathroom was renovated w/ a marble shower, vinyl flooring & quartz countertop. The primary bedroom boasts a vaulted ceiling w/ wood beams & ensuite privilege to a 4pc bathroom w/ an antique clawfoot tub/shower. The front staircase leads to 2 additional bedrooms & a storage closet w/ access to a large attic space for additional storage. This extra large rear yard includes two separate decks for enjoyment, as well as a hot tub & pergola covered in vines for a cool shaded area to sit in summer. The playground structure & 2 additional outbuildings provide ample storage for equipment & a workshop area w/ hydro. Updates include shingles (17), furnace/AC/HEPA filter (22), sump pump (22), eavestroughs/downspouts (23). (id:59911)
RE/MAX Escarpment Realty Inc.
98 Thomas Avenue
Brantford, Ontario
Welcome to your dream home: a stunning 3+2 bedroom, 3-bathroom raised bungalow situated just moments from the 403. With over 2,500 sq ft of finished living space, this beautiful home invites you into a world of comfort and elegance with it's spacious design and thoughtful touches. Step inside to a charming living room/dining room combo that is completed with vinyl flooring and filled with an abundance of natural light to create a cozy ambiance. This level offers 3 graciously sized bedrooms with a tasteful 4-piece bathroom and well-appointed 3-piece ensuite off the master for an added touch of luxury. In the heart of the home, the modern eat-in kitchen features gleaming quartz countertops, sleek stainless steel appliances and a sliding door that seamlessly transitions you to a newly restored expansive multi-tiered deck, equipped with a BBQ gas line, perfect for gatherings. Stroll downstairs and find a beautifully revamped basement waiting for you. This spacious recreational room is finished with contemporary vinyl flooring, and a chic kitchenette that offers the perfect space for entertaining or relaxing. Retreat to one of the two large bedrooms adorned with fresh carpet after a long day, or indulge in the sleek design of the stylish bathroom. Modern amenities elevate your living experience, featuring a stamped concrete driveway that adds curb appeal, a heated garage with 15 ft ceilings perfect for a woodworker, car enthusiast or hobbyist. This home is move-in ready, combining style and functionality. Experience the convenience of its prime location, just minutes away from all the essentials. Make this exquisite bungalow your sanctuary today! (id:59911)
Keller Williams Complete Realty
48 - 143 Ridge Road
Cambridge, Ontario
This beautiful three-story freehold townhouse is located in the highly sought-after River Mill neighborhood, offering a perfect blend of comfort and convenience. Featuring three spacious bedrooms and 2.5 bathrooms, this home boasts a well-designed floor plan with an open-concept kitchen, dining, and living area, seamlessly extending to a large balconyideal for both lounging and dining. The modern kitchen is enhanced with a quartz countertop, while the main and second floors showcase stylish laminate flooring complemented by a hardwood staircase. The master bedroom offers his-and-her closets for ample storage. With direct access to the garage from inside the house and easy commuter access to Highway 401, this townhome is perfect for families and professionals alike. Situated close to schools, parks, and all essential amenities, this is a rare opportunity to own a stunning home in a prime location! (id:59911)
Exp Realty
16 Sycamore Crescent
Grimsby, Ontario
Welcome to 16 Synamore Cres, a stunning 3-bedroom, 3.5-bathroom home with a second-floor loft and private balcony, offering breathtaking Escarpment views. Nestled beside a scenic park, this home is loaded with $100,000 in premium builder upgrades, including solid wood poplar oversized trim, crown molding, baseboards, pot lights, a custom wall unit, and Moen shower vaults and faucets throughout. Granite is featured throughout the home, adding elegance and durability. The exterior is just as impressive, featuring stamped concrete on the driveway and backyard, a covered porch with built-in skylights and sunscreen, and maintenance-free artificial turf for a pristine yard year-round. The fully finished basement is an entertainers dream, complete with a home theatre featuring reclining chairs and a luxurious wet-dry sauna - your personal spa experience at home! A new roof (2023) adds to the peace of mind. (id:59911)
RE/MAX Escarpment Realty Inc.
3 - 232 Stonehenge Drive
Hamilton, Ontario
Welcome to 232 Stonehenge Dr #3, Ancaster beautifully maintained 3-bedroom + loft condo townhouse offering style, comfort, and convenience with low maintenance fees of just $371/month. This move-in-ready home boasts many recent upgrades, including a newly finished basement (2024) for extra living space and a brand-new kitchen (2024) featuring sleek cabinetry, quartz counters, A quartz waterfall backsplash adds a sleek, modern touch to the kitchen, seamlessly flowing from the countertop up the wall for a dramatic, cohesive look. quality stainless steel appliances (fridge with water line, gas stove, built in dishwasher, vent fan).The main floor is bright and welcoming, showcasing upgraded LVT Dynamix XL plank flooring (2024) throughout the living and dining areas. A cozy gas fireplace makes the living room a perfect retreat, while the breakfast area leads to a private backyard patio, ideal for BBQs. A 2-piece powder room and front hall closet complete this level. Upstairs, the oversized primary bedroom easily accommodates a king-sized bed, features a large walk-in closet, and boasts a 3-piece ensuite. Two spacious secondary bedrooms each include double closets and large windows for natural light, served by a 4-piece main bathroom. The loft area provides the perfect home office or flex space, and the second floor laundry room adds convenience.The newly finished basement (2024) offers a large recreation room, perfect for a home theater, playroom, or extra lounge area, plus ample storage space. Prime Location: Nestled in Ancaster Meadowlands, this home is minutes from top-rated schools, shopping, restaurants, parks, and major highways (403 & Lincoln Alexander Pkwy). Enjoy nearby Meadowlands Power Centre, conservation areas, and top golf courses like Hamilton Golf & Country Club.Dont miss this opportunity book your private showing today! (id:59911)
Royal LePage Real Estate Services Ltd.
103 Broughton Avenue
Hamilton, Ontario
Welcome to beautiful Broughton, a lovely and highly sought-after neighbourhood in the Hamilton Mountain. Close to parks, hwy, great schools, shops, and all the amenities you need. This gorgeous house has great curb appeal, large concrete driveway, attached garage, wonderful neighbours, a place you will be proud to call home! When you enter inside, you are immediately impressed with the high-end large tiles and hardwood flooring throughout, given you a sense of elegance and sleek modern living. You will find a welcoming living room and formal dining room that flows together perfect for entertaining guests. The real showstopper is the breathtaking kitchen with fabulous glossy cabinets, granite countertops, a beautiful island and high-end appliances. The family room gives you sense of sophistication with its modern design, upgraded staircase, cozy fireplace, large windows and a sliding door to give you lots of natural light and flow to the backyard. Entertain guests with the large and clean set up backyard with an upgraded fence. Upstairs you will find three great sized bedrooms and a luxurious bathroom that looks like it is from a magazine. In the lower level, you get to enjoy a large rec room, another bedroom and another beautifully renovated bathroom and large laundry room. This house has been completely renovated top to bottom with amazing workmanship and high-end finishes throughout. Roof, windows, furnace, AC, flooring, pot lights, kitchen, bathrooms, trim, doors, everything been done for you. (id:59911)
RE/MAX Escarpment Realty Inc.
593 Guildwood Place N
Waterloo, Ontario
Welcome to 593 Guildwood, a stunning and expansive home offering 4 bedrooms, 3 baths, and an impressive 4,800 sqft of living space. This meticulously maintained property is perfect for families seeking luxury, comfort, and functionality. Step inside to find brand-new carpeting throughout the second floor (2024) and a recently upgraded master ensuite (2025), adding a modern and elegant touch. The primary bedroom boasts his and hers walk-in closets, providing ample storage and convenience. The finished basement is truly a standout feature with 9' ceilings, a 6-person sauna, a wet bar, and a private entrance from the garage, making it ideal for an in-law suite or additional entertaining space. The basement bathroom also features new flooring, enhancing its appeal. Other upgrades include 4 new exterior doors (2024) and a furnace and air conditioner (2018), ensuring comfort and efficiency year-round. Outdoor enthusiasts will appreciate the beautifully maintained exterior and the privacy this home offers. With luxurious finishes, modern updates, and ample space for relaxation and entertainment, this property is ready for its next owners to move in and enjoy. Don't miss the chance to own this incredible home in a sought-after neighbourhood. (id:59911)
Real Broker Ontario Ltd.
936125 Airport Road
Mulmur, Ontario
Located North of 89 Hwy. Easy access to Pearson Airport. Outstanding Lot with Stream running through South end. 1.20 Acres. Idyllic setting with lots of Mature Trees & Perennial Gardens. Lower Level w/o to Cedar Deck & Pergola. Pack a Picnic & cross over the Bridge to a Private place to Play. Approx. 2000 sq.ft, of Finished Living area. (Includes Main + Basement.) A Sunfilled Home with space for numerous possibilities. 2 staircases lead to the w/o basement with Open concept Rec Room featuring Fireplace with Air Tight Insert, Wet Bar & New Bathroom (2024) with Heated Floors. Third B/R and Storage area with Cold Cellar. Exterior Doors recently replaced. Updated Windows. Roofing appr. 4 years old. Main Floor features Renovated Kitchen with Stainless Steel Appliances. Main Floor Laundry/Pantry. Laundry could be changed back to 3rd B/R if needed. Located behind front Garage is a Single Garage for a workshop or your toys. This Home has much to Offer. Don't miss out. Book your appointment today. Heat23/24 Season incl. Yearly Services/$2,241.94 (id:59911)
Realty Executives Plus Ltd
9 Charlotte Crescent
Kawartha Lakes, Ontario
Stunning 4-Season Waterfront Cottage on Pigeon River Escape to your dream cottage on the picturesque Pigeon River! This updated 3-bedroom, 1-bathroom waterfront retreat offers year-round comfort with recent upgrades that make it perfect for all seasons. The fully insulated home (2021) features a cozy gas fireplace and is efficiently heated by natural gas, ensuring comfort no matter the weather. Enjoy the breathtaking views and tranquility from the expansive, fully screened wrap-around porch, ideal for relaxing or entertaining. The newly updated kitchen boasts sleek stainless steel appliances, creating a modern space to prepare meals while overlooking the water. For outdoor enthusiasts, the new 2024 dock provides direct access to the river, perfect for boating, fishing, and all water sports. The large 8-car driveway, also new in 2024, ensures ample parking for family and friends. This property is a true gem for anyone seeking a peaceful getaway with the convenience of a modernized home. Whether you're enjoying the serene beauty of the river in summer or cozying up by the fire in winter, this cottage has it all! (id:59911)
One Percent Realty Ltd.
457 Trinity Church Road
Hamilton, Ontario
Charming Country Retreat with Modern Conveniences, Discover your dream home nestled in the peaceful countryside of Glanbrook, just minutes away from the Red Hill Parkway, offering quick and convenient access to all the amenities of city life. ,set on a generous 0.4-acre lot that backs onto serene open fields, offering a perfect blend of rural tranquility and urban convenience. Step inside to find a warm, inviting interior featuring a spacious kitchen with elegant granite countertops, complemented by stainless steel appliances and a gas stove ideal for culinary enthusiasts. The bright and airy living areas include a cozy gas fireplace in the lower family room, attached three-season sunroom/solarium, renovated with new windows in 2022 and equipped with its fireplace, provides a cozy retreat to relax and enjoy the scenic views all year round. Recent upgrades in 2023 include stunning landscaping and the installation of elegant patio stones, enhancing the outdoor space This home is ideal for family gatherings and entertaining, featuring a double-wide paved driveway that accommodates up to 8 cars, and an oversized 2-car garage, making it a dream The expansive outdoor area offers endless possibilities for relaxation and recreation. Located close to schools, shopping, and other essential services, this property provides the best of both worlds the serenity of country living with the convenience of city amenities. With ample space for children to play, room for gardening, and the potential to create your own backyard oasis. (id:59911)
RE/MAX Realty Services Inc.
178 Melissa Crescent
Wellington North, Ontario
Welcome Home to this charming 3-bedroom, 2-bath raised bungalow that offers the perfect mix of comfort, character, and convenience. Ideally situated in a prime location, you're just a short walk from the community center, sports fields, and parks-perfect for staying active and connected. Inside, you'll love the thoughtfully designed layout, featuring a spacious kitchen, inviting living area, and cozy bedrooms-ideal for both relaxation and entertaining. Step outside to your private backyard retreat, complete with a lovely deck for morning coffee or evening gatherings, plus an above-ground pool to keep you cool all summer long. Don't miss this fantastic opportunity! (id:59911)
RE/MAX Icon Realty
2 Carnoustie Lane
Georgian Bay, Ontario
Welcome to the Villas in the waterfront community of Port Severn. Wonderful, spacious and recently upgraded 2 storey executive condo apartment located in Muskoka and steps from the water and the Oak Bay Golf!! Close to the 400 HWY for easy access. Honey Harbour marina close by. The main floor turret style windows, propane fireplace in the living room and open concept kitchen and dining room allow for an exceptional living experience. Walk-out to the patio from the dining room to view Georgian Bay and the Oak Bay Golf community. One of the largest floor plans in the Carnoustie and Mulligan Lane location. The gourmet kitchen has stainless steel undermount sinks, expansive quartz countertops and an abundance of cupboards. The kitchen area includes a convenient walk out the to the built-in garage and private two car driveway parking. The 2nd floor features a huge master bedroom with vaulted ceiling, turret style windows, California shutters, walk-in closet, ceiling fan and sitting area. (id:59911)
Royal LePage Terrequity Realty
7487 Splendour Drive
Niagara Falls, Ontario
Welcome to 7487 Splendour Dr, a beautiful brand-new townhome, by Pinewood Homes, in one of Niagara Falls most exciting new developments. Thoughtfully designed with modern living in mind, this stunning property offers a bright and inviting atmosphere with natural light streaming throughout. The main level boasts a well-appointed layout, providing both comfort and style for everyday living. With a seamless flow between the living, dining, and kitchen areas, this space is perfect for entertaining or simply enjoying the ease of an open-concept design. A standout feature of this home is the walk-up basement with a separate entrance, offering incredible potential for additional living space, an in-law suite, or a future rental opportunity. Upstairs, each bedroom is designed for comfort and functionality, featuring large closets that provide ample storage. The primary suite is a true retreat, offering a generous walk-in closet and a spacious ensuite designed with relaxation in mind. Situated in a sought-after new development, this townhome combines contemporary finishes with practicality, making it an ideal choice for families, professionals, or investors. Enjoy the convenience of nearby amenities, schools, shopping, and easy highway access, all while being part of a vibrant and growing community. With its stylish design, thoughtful features, and prime location, 7487 Splendour Dr is the perfect place to call home.The builder is offering for a limited time only a $100,000 cash bonus or discount with a move in date of March, April or May. (id:59911)
Exp Realty
7543 Splendour Drive
Niagara Falls, Ontario
Welcome to 7543 Splendour Dr, a stunning brand-new build, by Pinewood Homes, in one of Niagara Falls most exciting new developments. As the former model home, this property showcases exceptional craftsmanship and high-end finishes throughout. From the moment you step inside, you're welcomed by an expansive open-concept living space that seamlessly blends the living room, kitchen, and dining area. The home is filled with natural light, thanks to its wall-to-wall windows that create a bright and inviting atmosphere. The stylish kitchen is both functional and elegant, featuring modern finishes, ample counter space, and a separate pantry room for additional storage. Whether you're entertaining guests or enjoying a quiet evening at home, this main level is designed for comfort and sophistication. Upstairs, you'll find a thoughtfully designed layout that prioritizes convenience and luxury. A spacious laundry room makes household chores effortless, while the beautifully designed main bathroom boasts dual sinks, providing ample space for busy mornings. One of the standout features of the second level is a charming bedroom with its own private balcony, offering a peaceful retreat with lovely views. The primary suite is a true sanctuary, complete with a generous walk-in closet and a stunning ensuite that features a stand-alone tub, perfect for unwinding at the end of the day. The unfinished basement offers endless possibilities, allowing you to customize the space to fit your needs. Located in a vibrant and growing community, this home offers both style and practicality in a prime location. With easy access to schools, shopping, dining, and major highways, 7543 Splendour Dr is the perfect blend of modern living and everyday convenience. Dont miss your chance to own this beautifully designed home in one of Niagara Falls most sought-after neighborhoods. (id:59911)
Exp Realty
1238 Lakeshore Road N
Haldimand, Ontario
Discover a stunning lakefront retreat in Selkirk, Ontario! This completely renovated three bedroom, two-bathroom home offers a perfect blend of modern comfort and natural beauty. Wake up to breathtaking lake views from the primary suite, and enjoy your morning coffee on the spacious deck overlooking the water. Every detail has been thoughtfully updated, ensuring a move-in-ready experience. Whether you're entertaining friends or seeking a peaceful escape, this property provides the ideal setting with its serene ambiance and unparalleled access to the lake. Dont miss the chance to make this waterfront gem your own! (id:59911)
RE/MAX Twin City Realty Inc.
1411 Lobelia Crescent
Milton, Ontario
Welcome to modern luxury in this nearly-new, 3-year-old home! Offering over 3400 sq ft on a Premium 43' Lot in Milton's desired community of Walker. Originally a 5-bedroom and 4-bathroom home, A custom 8-foot door introduces you to a welcoming foyer with 24x24 polished porcelain tiles. The sun-drenched living room, with pot lights and a large window, effortlessly connects to the dining room and butler's pantry, providing an exceptional layout for hosting and entertaining. The expansive kitchen is a chef's dream, with premium built-in appliances, including a smart refrigerator, upgraded soft-close cabinetry, and a stylish backsplash. An adjacent spacious breakfast area offers a convenient walk-out to the lush backyard, perfect for enjoying outdoor moments. The great room, with a gas fireplace and large windows, provides a comfortable and inviting atmosphere for relaxation and gatherings. The second floor presents five generously sized bedrooms, including a primary retreat with an oversized Primary bedroom, separate his-and-hers closets, and a luxurious five-piece ensuite bathroom. The remaining four well-proportioned bedrooms and two additional full bathrooms, along with the convenience of second-floor laundry, create an ideal family sanctuary. The unfinished basement boasts larger windows and is rough-in ready, a blank canvas ready for your personal touch and design. This home offers everything a large family could desire; seize this exceptional opportunity! (id:59911)
RE/MAX Experts
20 Bramhall Court
Brampton, Ontario
Welcome to 20 Bramhall Court. Meticulously Maintained, This Charming Semi-Detached Raised Bungalow Is An Investor Or Large Family's Dream. 3 Bedroom, 2 Bath, 2 Full Kitchens, 2 Laundry Rooms, Finished W/O Basement Apt. With Sep Entrance, Hardwood Floors & Tile Throughout. Newer A/C unit (1 year old), Garden Shed, Garage D/O, All Appliances As-Is. Quiet Court Location & Large Lot Fenced private backyard, Backs Onto Park. Large Driveway, Steps To HWY 410, Schools & Community Centre. Don't Miss This Opportunity! (id:59911)
Save Max Real Estate Inc.
4370 Goldenrod Crescent
Mississauga, Ontario
Beautifully Upgraded Family Home in Quiet Neighborhood. Welcome to this well-maintained 4+2 bedroom detached gem, offering a spacious, sunlit layout perfect for family living. The main and second floors feature elegant hardwood flooring, while a stunning circular oak staircase adds a touch of timeless charm. Enjoy cooking in the upgraded kitchen with granite countertops, a new terrace door, and bright windows that fill the space with natural light. The second-floor bathrooms have been fully upgraded with double sinks for added convenience. A finished basement provides extra living space, and the main floor laundry room adds everyday ease. Step outside to a freshly updated deck, perfect for relaxing or entertaining. Conveniently located close to schools, highways, shopping, and all the amenities you need. Ready to make this your next home? Don't miss out! (id:59911)
Master's Trust Realty Inc.
763 Banks Crescent
Milton, Ontario
Nestled in Milton's highly coveted Willmott neighbourhood, where the perfect blend of convenience meets modern living. Situated in a prime neighbourhood close to outstanding schools, hospital, shops, parks, trails, and so much more, this home is calling to be your new home! The south-west facing exposure bathes the home with natural light creating an airy and welcoming atmosphere. Step inside and it welcomes you to an open-concept kitchen, living and dining room with a walk-out to your backyard.Featuring hardwood floors throughout your main floor, granite countertops, a kitchen island,stainless steel appliances, backsplash and a powder room. Newly painted throughout and three spacious bedrooms on the second floor feel so cozy like a clam. The primary bedroom is complete with a 5-Pcensuite bathroom and his and hers closets. The possibilities are endless for the full basement waiting for your personal touch! Another plus is there is no sidewalk. NO condo fee and NO POTL fee!!! The location is unmatched being in a family-friendly neighbourhood, steps to restaurants, minutes to Hwy 401 and Milton Community Park. This home is perfect for those who are starting a family or downsizing. (id:59911)
Royal LePage Signature Realty
19 Neames Crescent
Toronto, Ontario
Beautiful Newly painted 3 bedroom Semi-detached bungalow home. Side entrance to basement, good as in-law suite with 2 bedrooms, kitchen and 3 piece washroom. Basement is a Good potential for rental income. Brand new appliances (Gas range, Range hood, Stainless Steel Fridge and Washer/Dryer tower in the basement). Quiet and peaceful neigborhood, few minutes to Hway 401 and 400.Closed to Sheridan mall, golf course and Humber Hospital. Nearby elementary school offers free before and after school program. (id:59911)
Homelife Classic Realty Inc.
161 Riverview Street
Oakville, Ontario
This stunning 3-bedroom, 2-bath home is perfectly situated just steps from the lake and Shell Park, offering an exceptional lifestyle surrounded by nature. The welcoming foyer features a decorative entry door and double closet, leading into a fully renovated kitchen (2023) with premium stainless steel appliances, custom backsplash, oversized sink, and tile flooring. The bright dining room with crown moulding and hardwood floors flows into an open-concept living room with a walkout to the backyard. Upstairs, the sunlit primary bedroom offers mirrored double closets, while the additional bedrooms feature hardwood floors and ample storage. The finished basement adds extra living space with a large rec room, pot lights, hardwood floors, and a modern 3-piece bathroom. This prime location places you within walking distance of scenic trails, lush parks, and serene natural areas, with Bronte Harbours vibrant waterfront, boutique shops, and renowned restaurants just minutes away. This is lakeside living at its finest. (id:59911)
Royal LePage Real Estate Services Ltd.
3927 Coachman Circle
Mississauga, Ontario
Nothing to do but move right in! This immaculate Freehold Townhome boasts a spacious layout in the highly sought-after Churchill Meadows neighborhood. Recently painted and carpet-free, it features a welcoming double-door entrance. Step inside to discover a bright and open-concept main floor, highlighted by a generously sized kitchen that overlooks the combined living and dining areas an ideal space for both entertaining and everyday living. The main floor also offers convenient access to a fully fenced backyard with a charming deck, perfect for outdoor relaxation. The second level features three generously sized bedrooms, including a large primary bedroom with a walk-in closet (complete with organizer) and a 4-piece ensuite. Two additional spacious bedrooms share a well-appointed 4-piece bathroom. This home strikes the perfect balance of comfort, convenience, and style, making it an ideal place to call home. The basement offers a large rec room, perfect for extra living space. Located close to top-rated schools, a hospital, transit options, and major highways (407, 401, and 403). Its also near the brand new Churchill Meadows Community Centre, Sports Park, and the Eglinton Town Centre. (id:59911)
Royal LePage Signature Realty
9767 Sixth Line
Halton Hills, Ontario
Looking for your dream country home just minutes from the city? This stunning property checks every box: space, privacy, and location. This exquisite 4-bedroom, 4-bathroom home offers over 3,000 square feet of beautifully designed living space. Set on more than 2.5 acres, the layout is perfect for both entertaining guests and enjoying everyday comfort. As you approach the property, the large circular driveway and security gates welcome you to the double-car garage entrance. A stone walkway leads you to the front door, where a charming closed front porch invites you into over 2,600 square feet of above-ground living space. This home features a spacious office, a separate formal dining room, a cozy eat-in kitchen, a bright and airy living room, and an expansive family room that could easily accommodate multi-generational living. The four generously sized bedrooms provide ample space, with the primary suite offering its own luxurious ensuite and walk-in closet. Step outside through the kitchen's walkout stone patio to the landscaped backyard, which is beautifully maintained with an in-ground sprinkler system to keep it lush and green. You'll appreciate the fully fenced yard that offers both security and ultimate privacy. For those who enjoy entertaining or need extra space, the large sunroom is perfect for hosting family gatherings. It also features an industrial-sized exhaust system, ideal for indoor barbecuing all year round. This property also boasts a bonus feature: a massive detached workshop with over 2,000 square feet of space and a 400-square-foot loft. With soaring 18-foot ceilings and two truck-sized garage doors, it's perfect for small business owners, tradespeople, or serious hobbyists. A convenient office area on the side of the building offers additional functionality. And here's the best part-you're just a short drive from shopping, restaurants, and major highways, including the 401 and 407, making commuting and city access a breeze. (id:59911)
Royal LePage Terrequity Fowler Group
