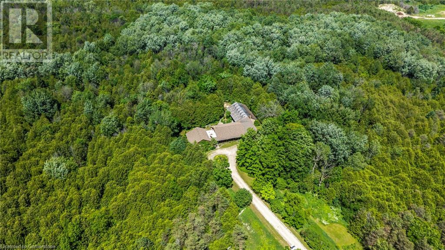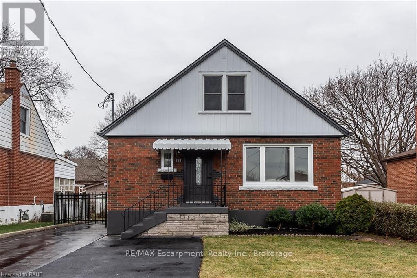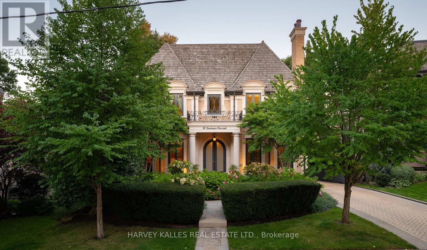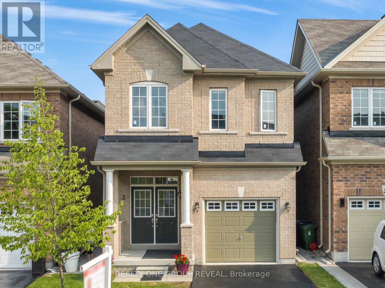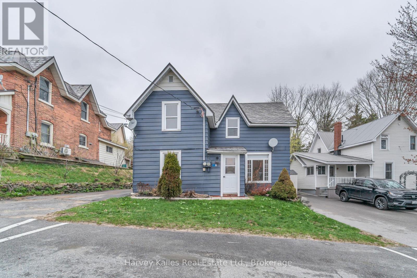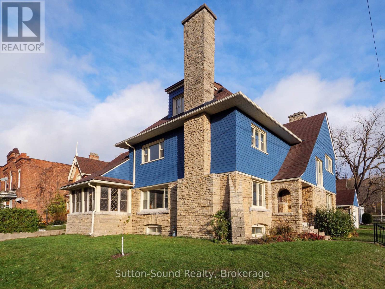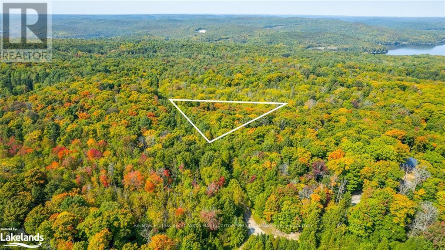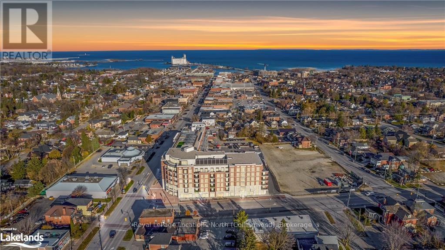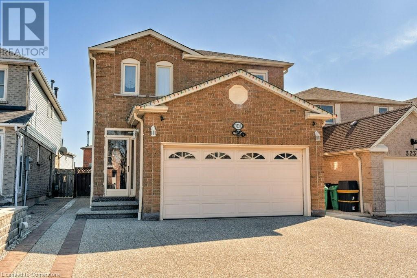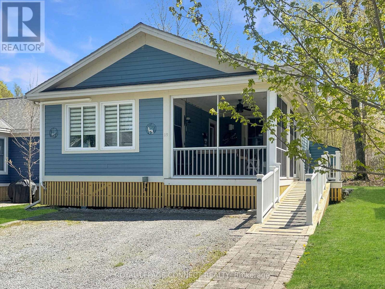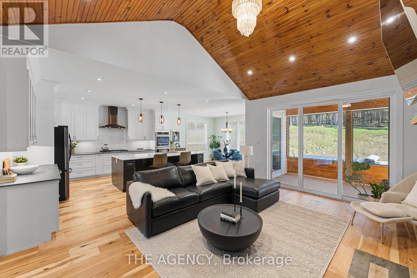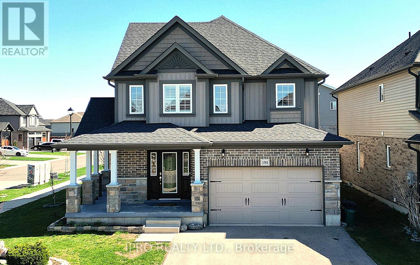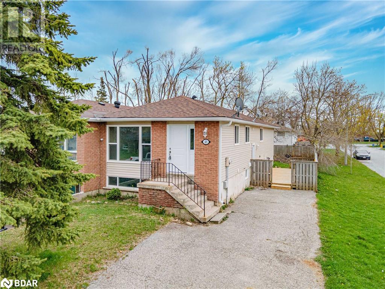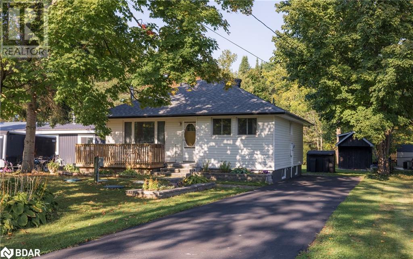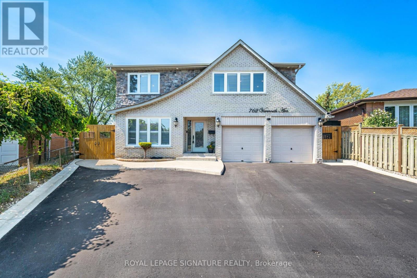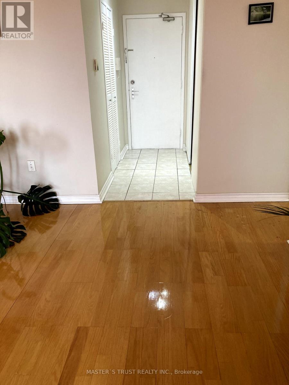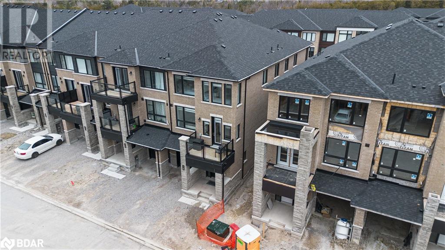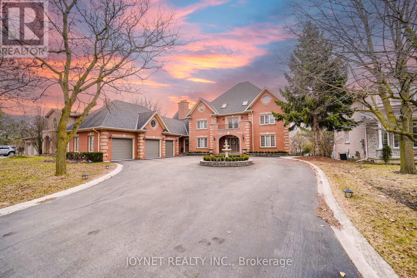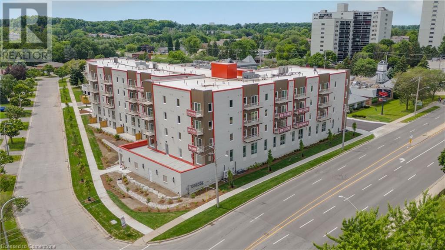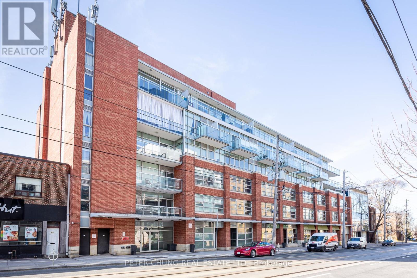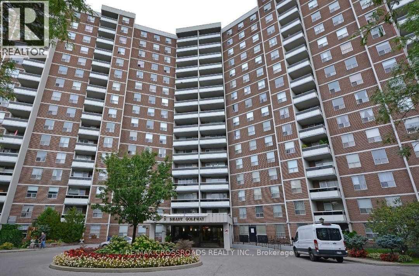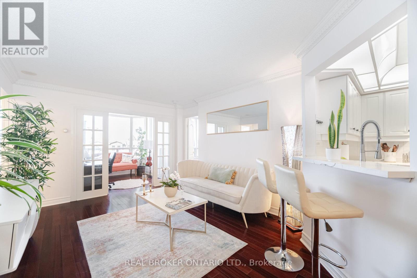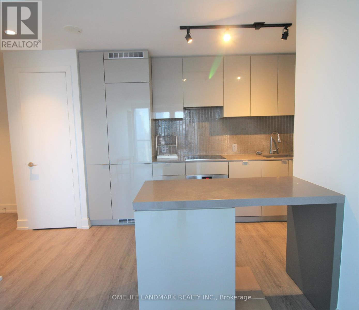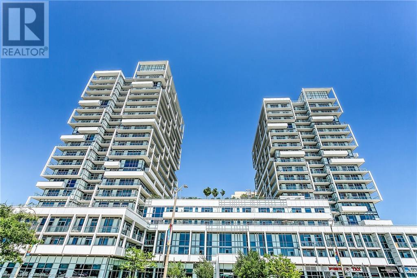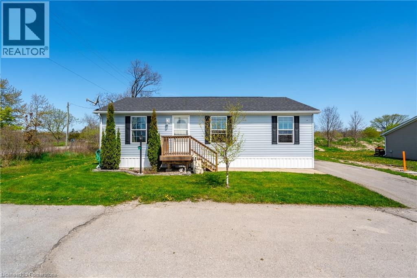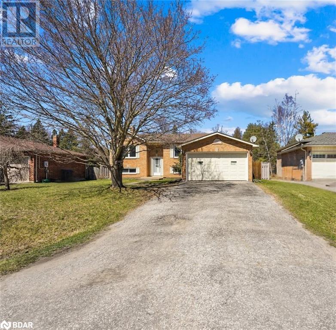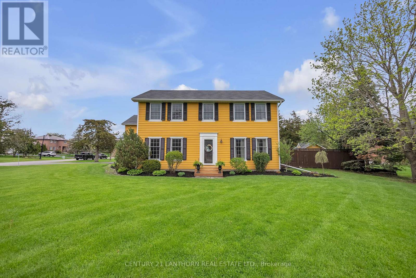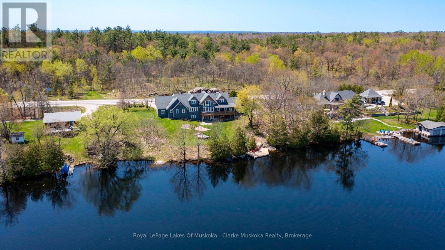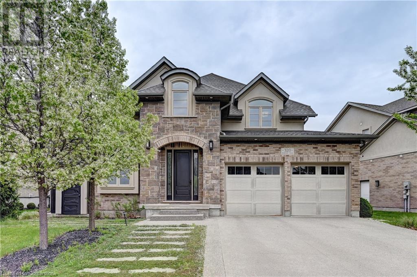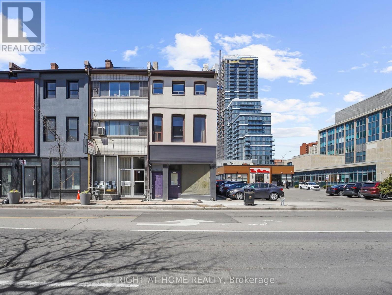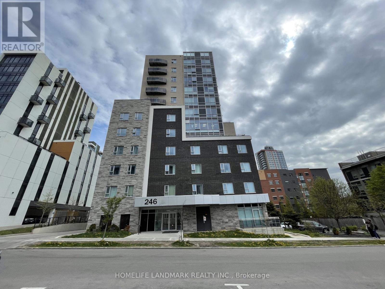146 Sonoma Lane
Stoney Creek, Ontario
Welcome to 146 Sonoma Lane in the desirable Stoney Creek community! This stylish 2-year-old end unit townhome offers 2 spacious bedrooms, 3 modern bathrooms, and parking for 2 vehicles. The open-concept main floor features a bright, airy living space—perfect for entertaining or relaxing at home. Enjoy a well-appointed kitchen, private balcony, flat ceilings throughout, and contemporary finishes. Located close to schools, shopping, parks, and highway access, this home combines comfort and convenience in a prime location ideal for professionals or anyone seeking a modern lifestyle in a vibrant neighbourhood. (id:59911)
RE/MAX Realty Specialists Inc.
302783 Douglas Street
Durham, Ontario
A masterclass in mid-century modern design, this 3,925 sq ft bungalow is nestled within 53 acres of lush forest and gardens—a rare blend of architectural sophistication and natural retreat, with every detail meticulously maintained. As if drawn by Frank Lloyd Wright himself, this light-filled home invites the outdoors in. Sunlight pours into each space, and the layout is as clever as it is comfortable, spanning three distinct wings. The bedroom wing includes a generous primary suite with double closets and a vanity room with double sinks, leading into a 3-piece bath. Three more bedrooms with deep closets and yard views share a 4-piece bath with walk-in glass shower and double sinks. At the heart of the home, an expansive, window-lined hallway casts light into each room, framed by brick columns and bespoke hardwood floors. The oversized living room with a stone-set wood-burning fireplace, a separate dining room, and large family room make this space perfect for entertaining. The kitchen offers a masonry-framed cooking area, custom wood counters, bar top, cabinetry, updated appliances (2021), abundant storage, and casual dining for six. The final wing suits multi-generational living or guests, with a private bedroom and bath, separate entrance, office/den, laundry, and 2-piece bath. A 3-car, 900 sq ft garage, open-concept basement with 9’ ceilings, and unfinished 1,620 sq ft addition offer endless flexibility. Outdoors, a 300m tree-lined driveway welcomes you into total privacy. This property has long been organically maintained and offers beautiful permaculture gardens and wildflower meadows. Wander the many walking trails, explore the mature perennial gardens, or simply breathe in the peace of fruit and nut trees, wild woods, and diverse ecosystems—all just minutes from Durham. (id:59911)
RE/MAX Escarpment Realty Inc.
Lower Unit - 153 East 33rd Street E
Hamilton, Ontario
Beautiful LEGAL BASEMENT UNIT for rent. This Unit has been inspected and certified with the City of Hamilton. Fully renovated to impeccable standards, separate hydrometer, great soundproofing and more! The Separate side entrance gives easy and private access to this unit. The large windows provide tons of natural light throughout. This lower unit boasts tons of space with an open concept living room and eat-in kitchen space. 2 great-sized bedrooms with large windows, a fully-renovated 4-piece bathroom and private in-suite laundry! There are 2 private parking spaces provided for this unit. Located in a beautiful family neighbourhood on Hamilton Mountain close to schools, shopping, parks, and transit and easy highway access. (id:59911)
RE/MAX Escarpment Realty Inc.
50 Lawrence Crescent
Toronto, Ontario
Welcome to 50 Lawrence Crescent a refined, custom-built residence in the heart of prestigious Lawrence Park. Completed in 2011, this timeless home was designed and executed by a dream team: Architect Lorne Rose, Interior Designer CMID, Landscape Architect the late Egils Dirdrichsons, and Project Manager LeBoeuf Jones. Set on a rare pie-shaped 50' x 151' lot that widens to 80 at the rear, the home is framed by perfectly manicured, professionally landscaped grounds featuring a Bona Vista saltwater pool with marblite finish, Lynx built-in BBQ, and elegant stone terrace creating a private, resort-style oasis in the city. Offering over 6,139 Sq. Ft. of interior living space, this home is designed with a classic centre hall layout and tremendous attention to detail throughout. The main floor boasts 10' ceilings, wide-plank oak hardwood, custom millwork, and sophisticated principal rooms, including a formal living room (or study), an oversized dining room, and a sun-filled family room with gas fireplace and built-ins. The gourmet kitchen features Sub-Zero, Wolf, and Bosch appliances, granite countertops, custom cabinetry, and a large centre island with bar seating. French doors provide a seamless connection to the backyard. The upper level offers a serene primary suite with vaulted ceilings, a large dressing room, and a 9-piece marble-clad ensuite with heated floors and steam shower. Three additional bedrooms feature ensuite or semi-ensuite baths and walk-in closets. The finished lower level includes radiant heated floors, a large rec room with wet bar, home gym, fifth bedroom with ensuite, and walk-up to the backyard. Impeccably maintained, this home exudes pride of ownership. Located in the top-rated Blythwood Junior Public School and Lawrence Park Collegiate Institute districts, and walking distance to Toronto French School, Lawrence subway, and in close proximity to Toronto's top private schools. A rare opportunity on one of Lawrence Parks most desirable streets. (id:59911)
Harvey Kalles Real Estate Ltd.
3 Erinview Terrace
Toronto, Ontario
Welcome to 3 Erinview Terrace, a Rare Opportunity in a Prime Etobicoke Location! Built in 2016, this beautifully designed 4-bedroom, 5-bathroom home offers the perfect blend of modern style and functional living. Situated on a desirable, family-friendly street, this property stands out especially at this price point, where homes with five bathrooms are hard to find. Step inside to soaring 9-foot ceilings and a bright, open layout. The main level features a spacious living and dining area, a sleek kitchen, and a powder room. Upstairs, you'll find four generously sized bedrooms and three full bathrooms, including a primary suite with its own en-suite. The fully finished basement with a private side entrance adds incredible value and versatility, featuring two additional bedrooms, a kitchenette, and a 3-piece bath ideal for an in-law suite, guest space, or rental opportunity. Location is unbeatable: Just a short walk to the brand-new Renforth Station, set to open this year, with quick access to Highways 427 & 401 and Pearson Airport. Nearby parks, a public library, and the highly regarded Michael Power High School make this a perfect home for families and professionals alike. Don't miss this incredible opportunity to own a modern, move-in-ready home in one of Etobicoke's most convenient and growing neighborhoods. (id:59911)
Realty One Group Reveal
10 Caroline Street E
Huntsville, Ontario
Fantastic investment or multi-generational living opportunity with this 2-storey legal non-conforming duplex located just one street over from downtown Huntsville. This prime location boasts easy access to key amenities, including elementary and secondary schools, a scenic park, the Muskoka River, pharmacies, convenience stores and a variety of dining options, all within walking distance! The property features two separate units, each with a private entrance. The main floor unit has been updated including new appliances. It includes 2 bedrooms and an updated 4-piece bathroom plus laundry hookup. You'll appreciate the comfort provided by the gas furnace and air conditioning, making it an appealing space for tenants. The second-floor unit is equally inviting, featuring a cozy 1-bedroom layout, a 3-piece bathroom, and natural gas fireplace to warm those chilly evenings. With ample parking available for tenants, plus convenient street parking for guests right in front of the property, you'll have no issues accommodating vehicles. Whether you choose to rent both units for optimal income potential or live in one unit while renting the other to help supplement your mortgage, the flexibility of this property is second to none. This could also present an excellent option for multigenerational families looking to live in close proximity while retaining their own space. Please note that HST is in addition to the sale price. (id:59911)
Harvey Kalles Real Estate Ltd.
412 11th Street E
Owen Sound, Ontario
Absolutely stunning Victorian home in the heart of Owen Sound. If you're looking for character this home is breathtaking, from the original wood doors, trim and floors to the gorgeous built-ins and the beautiful library yes, library! This 6 bedroom 4 bath home has ample space for a big family or to spread out! Fully finished basement with two staircases, a utility room and storage room. Generous size laundry room and rec-room. The main floor boasts a library, formal living room, eat in kitchen and formal dinning room and two sets of stairs to the second floor. The second floor offers an open sitting area, and 4 above average sized rooms and a 4 piece bath. Climb the open staircase to the third floor and you are greeted with two more generous rooms and an oversized storage room. All with beautiful hardwood flooring. Home has had extensive work completed including wiring, drywalled and more. Bonus garage 25.2 x 13.8. (id:59911)
Sutton-Sound Realty
Lot 49 Basshaunt Lake Road
Dysart Et Al, Ontario
Update: Seller offering financing via VTB. Discover the perfect location for your dream retreat on this stunning 2.19-acre lot in the highly sought-after Eagle Lake area of Haliburton County. Surrounded by beautiful mature trees, this private property is just minutes from Sir Sam's Ski & Ride, making it an ideal spot for ski lovers with easy access to the slopes. The lot includes a roughed-in driveway and a partially cleared building area. The updated survey and site-plan identifying the building envelope has helped with municipal approval already in place, making it easier to bring your vision to life. This peaceful escape is just a short drive from the Eagle Lake public beach, playground, boat launch, and Eagle Lake Country Market. Whether you're seeking adventure or relaxation, this property offers a rare opportunity to create your dream home in a serene natural setting, with the added benefit of nearby amenitiesand the ski hill! (id:59911)
RE/MAX Professionals North Baumgartner Realty
Ph617 - 1 Hume Street
Collingwood, Ontario
Welcome to the Penthouse 617 in the new luxurious downtown Monaco building! This beautifully upgraded suite has gorgeous features that are exclusive to the Penthouse level; 13 ft ceilings, upgraded solid 8 ft doors, a gas fireplace, a gas stove, upgraded stainless appliances, a gas BBQ hookup on your oversized eastern facing terrace with distant Georgian Bay views an underground parking spot. Lots of room for you and your family/friends with 2 bedrooms, 2 bathrooms, plus a den. Hardwood floors, In-suite laundry, lots of storage space and oversized closets throughout. There is an exclusive underground locked space for your extra storage needs. Top-tier amenities include an impressive modern entrance area with virtual concierge and lounge, a spectacular open rooftop terrace with; stunning views, BBQ area, fire and water features and numerous comfy lounging areas, a sleek multi-purpose party room with kitchen and lounge and a fully equipped fitness center with breathtaking views of the Niagara Escarpment. Step outside and enjoy direct access to Collingwood's vibrant downtown. Minutes to the Collingwood Trail Network, Georgian Bay, hiking trails, shops, restaurants, ski hills and golf courses. Life is Good! An additional underground parking spot is available for the buyer to purchase separately for $50,000. (id:59911)
Royal LePage Locations North
3226 Valcourt Crescent
Mississauga, Ontario
Welcome Home to this lovely 4+1 detached home, ideally situated in a family-friendly neighborhood! Upon entering, you are welcomed by a covered vestibule that leads to a large foyer. The heart of the home lies in the bright & open eat-in kit, equipped with a s/s appliance package, ensuring a delightful culinary experience. The large formal living & dining rooms offer hardwood & oversized windows, allowing an abundance of natural light. The quaint family room, featuring a charming wood-burning fireplace, provides a cozy retreat, while sliding doors seamlessly connect to a lovely outdoor patio. Venturing to the upper lvl, you will discover 4 generous bedrooms. The primary suite boasts a lavish 4pc ensuite bath complete w/a glass-enclosed stand-up shower, double vanity, & expansive triple-wide walk-in closet. The additional 3 spacious bedrooms, each featuring dbl closets & large windows, offer comfort and versatility. This level is further enhanced by a 4pc bath, featuring a tub-shower combo. The completely finished lower lvl is a true gem, offering a full kitchen, w/s/s appliances. This space comprises a large bedroom & rec room, complete w/ gas fp, providing an exceptional opportunity for an in-law suite or a tranquil retreat for teenagers or grandparents. Additionally, the lower level features a 3pc w/stand-up shower for added convenience. Step outside to the fully fenced backyard, designed for minimal maintenance, featuring a covered deck. The home also boasts main floor laundry w/direct access to the dbl car garage. Triple car parking available, complemented by an aggregate driveway & walkway, this residence embodies both functionality and style. Don’t miss this remarkable opportunity to secure a detached home in this exceptional area, conveniently located within walking distance to shopping, dining, and recreational amenities, while also offering quick access to major highways. This residence is not merely a house; it is a cherished home waiting to welcome you. (id:59911)
Coldwell Banker-Burnhill Realty
79 Dublin Street
Brantford, Ontario
Built NEW from the ground up in 2022, this 2-storey home features 3 bedrooms, 1.5 bathrooms, and a deep 132-foot lot with no rear neighbours. Featuring a beautifully functional open-concept floor plan, this home is flooded with natural light and offers tons of space for the entire family to enjoy. Beyond the covered front porch, enter into the home and be greeted by a large family room. Progress further into the home to the stunning kitchen complete with a large centre island with quartz countertops, stainless steel appliances, and plenty of cabinetry storage. The main floor is complete with a side-door entry to a mudroom, a powder room, and sliding glass doors which exit out to the backyard. On the upper level, the large primary bedroom has a walk-in closet and ensuite privilege to the spa-inspired 4-piece bathroom. There are two additional, well-proportioned bedrooms on the top floor as well as the washer and dryer making laundry less of a chore, and more convenient than ever! This turnkey home is located just a few minutes from the 403 and Hwy 24 and is super close to shopping, restaurants, walking distance to schools, and a short drive to so many surrounding cities. (id:59911)
The Agency
174 - 19 Farm View Lane
Prince Edward County, Ontario
Welcome to 19 Farm View Lane, a beautiful Milford model cottage in the Woodlands area of East Lake Shores gated, seasonal resort community on East Lake in stunning Prince Edward County. This 2-bedroom, 2-bath getaway features a split-bedroom layout with one bedroom on each side of the living space ideal for hosting guests or enjoying extra privacy. The main bedroom includes a 2-pc EnSite, while the second bedroom has in-suite laundry tucked neatly into the closet. There's also a separate 3-piece bathroom with a walk-in shower. Enjoy incredible sunsets from the large, west-facing screened porch, complete with a ceiling fan and roll-down shades perfect for warm summer evenings. The cottage is wheelchair accessible, with a front ramp and a walk-in shower. Its also climate-controlled with a 3-head heat pump (heating and cooling) to keep you comfortable throughout the season. The open-concept kitchen, dining and living area offers a bright and welcoming gathering space. Freshly painted and sold fully furnished, this cottage is move-in ready. It also has a storage shed, private two-car parking, and an EV charging outlet ideal for electric vehicle owners. Ideally located just steps from the beach and East Lake, and a short walk to the adult pool, gym, Owners Lodge and lakeside patio deck. Minutes from Sandbanks Provincial Park, Piton, wineries, restaurants, and farm stands. On site, enjoy 2 pools, tennis, basketball and bocce courts, gym, playground, dog park, walking trails, and 1,500+ Ft. of waterfront with shared canoes, kayaks and paddleboards. Weekly activities like yoga, aquavit, Zumba, live music, line dancing and crafts create a warm, welcoming atmosphere. Open April to October. Monthly condo fees of $669.70 include TV, internet, water, sewer, grounds maintenance, off-season snow removal and all amenities. Rentals are optional join the turnkey corporate program or manage your own. A low-maintenance County escape with sunset views and a layout you'll love! (id:59911)
Royal LePage Connect Realty
165 Bowyer Road
Huntsville, Ontario
Situated on over 4 Acres, this 5 Bed 3 Bath, Combined over 3500 sq ft 2022 Custom Built Bungalow is a rare blend of timeless design and contemporary luxury, meticulously crafted with premium upgrades and curated landscaping. Set on an immaculate lot, this residence offers an elevated outdoor oasis featuring a custom composite deck, and a private Hydro Pool Swim Spa with both Pool and Hot Tub to soak in the serene views of your own private forest. Inside, the heart of the home is an expansive chefs kitchen, anchored by an oversized Dekton Countertop island, double wall oven, countertop gas range, dedicated coffee bar, and built-in wine fridge. The main level exudes elegance with 9' ceilings, hardwood flooring, main floor Primary suite with walk in closet and ensuite bath along with main level laundry for added convenience.The lower level is equally impressive finished with a spacious living room, additional 2 bedrooms, and bathroom with rough in plumbing for an additional bathroom and separate entrance. Additional Notable upgrades are custom shelving in living room, Dirt Removal, Rock placement and Drainage Swale System, Firepit, Composite Deck, Backsplash, Epoxy Floors in Garage, Custom Motorized Blinds in Primary, Grading and Gravel Driveway, Generator, Hydro Pool Swim spa. (id:59911)
The Agency
194 Bradshaw Drive
Stratford, Ontario
Welcome to this stunning 4-bedroom, 3-bathroom detached home is located on a desirable corner lot nestled in a peaceful, family-friendly neighborhood. Built in 2018, this modern 2,000 sq. ft. home offers a perfect blend of comfort and style. With spacious living areas, a beautifully designed kitchen, and generous-sized bedrooms, this home provides plenty of room for both relaxation and entertaining. The open-concept floor plan features gleaming hardwood floors in the main level, a bright and airy living room, and a kitchen with large centre island, stainless steel appliances, and ample cabinetry. The breakfast area seamlessly flows out to a private backyard, ideal for summer BBQs or quiet outdoor moments. Enjoy the convenience of a two-car garage, a dedicated laundry room, and a full basement with endless potential. With its modern finishes and thoughtful layout, this home is move-in ready. Situated in a quiet neighborhood, yet close to schools and parks, this property is perfect for those seeking both tranquility and convenience. Dont miss out on the opportunity to call this place home! (id:59911)
Ipro Realty Ltd.
604 - 344 Front Street
Belleville, Ontario
McNabb Towers is Bellevilles premier downtown condo location! A well-managed, financially healthy property close to cafes, restaurants, theatres, our library, and great shopping. This exceptional two-bedroom, 1056 sq ft., bright, open concept unit has just been completely renovated. New kitchen and bathrooms with granite countertops, flooring, doors, millwork, light fixtures, etc. All new stainless steel appliances are included, making this unit move-in ready. Concrete construction and only six units per floor provide a private and quiet home, with convenient laundry facilities on each floor. A covered parking garage and additional outdoor parking are available. This is a very secure property with on-site supers and 24-hour security coverage. Several commercial leases help keep condo fees as low as possible. (id:59911)
Royal LePage Proalliance Realty
43 Charlbrook Avenue
Barrie, Ontario
Discover the exceptional opportunity at 43 Charlbrook Ave in Barrie a newly renovated legal duplex that perfectly combines comfort and versatility. This charming bungalow now boasts newly added kitchens on both the main and lower levels, each equipped with brand new appliances. The property features brand-new flooring throughout, enhancing the modern aesthetic and providing a seamless flow between rooms. New windows and trim in both units allow natural light to illuminate the living spaces, adding a touch of elegance and warmth to the home. The main level offers a spacious 3-bedroom, 1-bathroom layout, seamlessly blending these modern upgrades with cozy living. On the lower level, you'll find another well-appointed 3-bedroom, 1-bathroom unit, ideal for extended family or tenants. Both units are designed with contemporary finishes, ensuring an inviting and luxurious atmosphere. Whether you're considering rental income potential or seeking a flexible living arrangement for multi-generational households, this property delivers. Extensive renovations not only elevate the property's appeal but also increase its value. Don't miss out on the chance to make 43 Charlbrook Ave your next smart investment or forever home! (id:59911)
RE/MAX Crosstown Realty Inc. Brokerage
8438 Ninth Line
Norval, Ontario
Welcome To 8438 Ninth Line! This Extensively-Renovated Detached, 2100+ Sqft (Above Grade) 2+2 Bdrm, 4 Bath Bungalow Sits On 4.67 Private Acres Offering Room To Breathe And Thrive In Privacy. This Beautiful Home Overflowing With Quality Renos And Upgrades Boats A Bright And Airy Open Concept With Large Formal Living/Dining And Family Areas (2 Fireplaces), Huge Eat-in Kitchen W/ W-Out To Deck, Fully Finished Bsmt W/walkout To Yard, 2 Large Bdrms, Second Full Eat-in Kitchen, 2 Bathrooms (Heated Floors) Perfect For An In-law Suite/large Family. The Sprawling Property Also Includes A Full-equipped, Approx 2600 Sq Ft Work Shop (Previously Used For Commercial Food Service) That Can Be Utilized For Many Different Uses...$$$ Possibilities Are Endless. Situated In A Fantastic Location Close To The Future Hwy 413 And Further Prosperity In The Area, Yet Still Rural; This Extremely Rare Opportunity Is Waiting For Your Buyer To Take Advantage And Realize Their Dreams. Don't Miss Out! Sitting On Private 4.67 Acres, Excellent Location, Untapped Value, Approx 2600 Sqft Workshop For Various Uses *See List Of Upgrades Attached To Listing* (id:59911)
RE/MAX West Realty Inc.
47 Lakeshore Road W
Oro-Medonte, Ontario
Discover serene lakeside living with this charming bungalow nestled in the tranquil community of Oro-Medonte. Boasting 2+1 bedrooms and 1 bathroom, this delightful home offers an inviting open concept design, perfect for entertaining and everyday relaxation. Sunlight pours in through expansive windows, creating a bright and airy atmosphere throughout the living spaces. Step down into the fully finished basement, where a cozy fireplace awaits, providing the ideal setting for family gatherings or a peaceful retreat. Outside, a large backyard beckons with a gazebo, perfect for outdoor dining or unwinding with a good book, and a firepit area that's ideal for cozy evenings under the stars with family and friends. Just steps from the sparkling shores of Lake Simcoe, this property includes the rare benefit of deeded lake access, allowing you to enjoy the beauty and tranquility of waterfront living. Set in a quiet neighborhood, this home offers the perfect balance of privacy and community charm. Whether you're seeking a weekend getaway or a year-round residence, this bungalow is your gateway to a serene lakeside lifestyle. Don't miss the opportunity to make this peaceful oasis your own. (id:59911)
RE/MAX Crosstown Realty Inc. Brokerage
762 Vermouth Avenue
Mississauga, Ontario
Stunning European renovated move-in ready home in a very desirable location simply perfect for your family! Heated huge work-shop at the back, ideal for your needs! Separate entrance to the finished basement. Gorgeous and private pie-shaped backyard with a new extra large deck, perfect for your family gatherings. Floating stairs, and hardwood floors throughout. Family room with a gas fireplace and built-in shelves. It was renovated and updated! Freshly painted. Pot lights 2024, Driveway2020,Roof 2019,Deck 2019,Concrete around the house 2019, Inground sprinklers 2019, Freshly painted, New External light fixtures, New gates 2022,Security systems and cameras. Washer and dryer 2019. Stunning garage with generator hookup. This house can be sold fully furnished. (id:59911)
Royal LePage Signature Realty
707 - 335 Driftwood Avenue
Toronto, Ontario
Very Spacious parking space for 2 cars. 2 Years new hardwood floor, Large living/dinning room with big windows and ope balcony. beautiful view. Close to York University, Elementary Schools (id:59911)
Master's Trust Realty Inc.
18 Red Maple Lane
Barrie, Ontario
Step into sophistication with this beautifully maintained, newly built 3-story end-unit townhome, offering 3+1 bedrooms, 2.5 bathrooms, and 1,590 sq. ft. of thoughtfully designed living space. Boasting 9' ceilings on the main floor this home seamlessly blends modern style with functional living. The kitchen features sleek cabinetry, quartz countertops, a subway tiled backsplash, and stainless steel appliances. The versatile second-floor boasts a den that can easily transform into a fourth bedroom or home office to suit whatever your needs you may have. Smart home upgrades, including a Ring doorbell system, smart thermostat, and smart garage door opener, elevate your living experience with convenience and security. Nestled in the vibrant Barrie South community, this home is just minutes from the Barrie South GO Station, Highway 400, the picturesque Barrie Waterfront, and the renowned Friday Harbour Resort. With nearby shopping centers, restaurants, parks, and top-rated schools, this home offers unparalleled convenience for families and professionals alike.This is more than just a homeit's a lifestyle. (id:59911)
Keller Williams Experience Realty Brokerage
25 Mccabe Lane
New Tecumseth, Ontario
Link-Detached Home Only Attached at the Garage! This exceptional 3+2 -bedroom, 2.5+1 washroom home is a rare Brookfield-built design, offering the privacy of a detached home with the only connection at the garage. Situated near a conservation area on a generously sized lot, this home features a functional layout with well-thought-out upgrades. The main floor boasts 9 ft ceilings with pot lights throughout, creating a bright and inviting atmosphere. The upgraded kitchen features extended-height cabinetry, quartz countertops, a matching quartz backsplash, and stainless steel appliances, making it both stylish and practical. A full oak staircase with elegant metal pickets leads to both the upper and lower levels. The oversized master bedroom is a true retreat, featuring a spacious walk-in closet and an ensuite bath. The home also includes two additional well-sized bedrooms with ample closet space. The finished legal basement apartment comes with a separate entrance, one bedroom, and an additional flexible space that can be rented as a second bedroom or used for personal purposes, offering excellent versatility and potential rental income of $1,500.Outside, the fully fenced backyard provides privacy and a perfect space for relaxation. The home also features a city-approved extended driveway that accommodates parking for three cars, adding to its convenience. This home is within walking distance of essential amenities, including dining, shopping, banking, and No Frills grocery store, making daily errands effortless. The area offers a thriving community atmosphere with festivals, conservation areas, parks, and a convenient community and fitness center. Here, you'll find privacy, child safety, and a welcoming family-friendly neighborhood a perfect place to call home! ** This is a linked property.** (id:59911)
RE/MAX Realty Services Inc.
33 Oatlands Crescent
Richmond Hill, Ontario
***Elegant Family Home on Prestigious Oatlands Crescent, Mill Pond. Located on a quiet, sought-after street, this stunning home sits on a premium 90' x 164' lot with a grand circular driveway and a three-car garage. Offering over 8,000 sq. ft. of beautifully designed living space, it features spacious principal rooms, a newly renovated kitchen with a bright breakfast area, and a main-floor library and laundry. The luxurious primary suite includes a six-piece ensuite, while a private nannys quarters occupies the third floor. The finished basement, with a separate entrance, is perfect for a home office or in-law suite. Recent upgrades include a brand-new furnace (2025) and fully renovated kitchen and bathrooms, making this home the perfect blend of elegance and modern comfort. (id:59911)
Joynet Realty Inc.
301 Westmount Road W Unit# 5
Kitchener, Ontario
New retail/office units available for lease at 301 Westmount, a high-density mixed-use development at the busy intersection of Victoria Street and Westmount Road in Kitchener. With over 44,000 vehicles passing daily and MIX-3 zoning, these drive-up spaces are ideal for a variety of uses, including personal care services, medical offices, daycare facilities, fitness centers, and select food businesses. The site offers excellent transit access, ample parking, and prominent signage. Surrounded by dense residential neighborhoods, schools, and major retail hubs like Highland Road and Belmont Village, this location is central and highly visible. Flexible unit sizes and landlord incentives are available. All inquiries are welcome. (id:59911)
Royal LePage Burloak Real Estate Services
321 - 1050 Eastern Avenue
Toronto, Ontario
Welcome to a striking new home in the heart of the Beaches-Leslieville corridor. This modern 1-bedroom, 1-bath condo offers a bright, open-concept layout with west-facing windows that bathe the space in natural light. Perfectly situated just steps from the lake, the boardwalk, vibrant shops, local cafés, restaurants, lush parks, and seamless transit, this residence blends contemporary comfort with coastal charm. Set within the visionary Queen & Ashbridge development where modern architecture meets the rhythm of the shoreline this home is part of a bold new chapter in Toronto living. Experience the best of both worlds: urban energy and beachside tranquility, all in one of the city's most beloved communities. (id:59911)
Royal LePage Signature Connect.ca Realty
303 - 601 Kingston Road
Toronto, Ontario
Welcome to North Beach Condos, a boutique mid-rise building in Toronto's sought-after Beaches community. This suite welcomes you with its airy open-concept layout and high ceilings, accentuated by floor-to-ceiling windows that flood the space with natural light. Freshly painted professionally in March 2025, the interior features hardwood and tile floors, custom sliding barn doors, stainless steel appliances, and the convenience of ensuite laundry. Step onto the generous open balcony to enjoy serene south-facing, treetop views over the residential neighborhood - an ideal retreat for morning coffee or evening relaxation. Beyond the suite, benefit from an owned underground parking spot and locker for extra storage. Constructed in 2006, this well-managed building offers a modern aesthetic with expansive windows, a brick façade, and a sense of community thanks to fewer suites. Amenities include a party/meeting room for gatherings, visitor parking, and an onsite property manager, ensuring comfort and peace of mind. Discover the vibrant local scene just outside your door. Stroll or drive to the sandy lakefront boardwalk, explore Glen Stewart Park & Ravine, or visit the Beaches Recreation Centre for indoor fitness and family activities. Essential shops like The Big Carrot, Wine Rack, and Tim Hortons are all within reach, along with many friendly cafés and restaurants. Quality education options -both public and Catholic are nearby, as well as French-language schools. Commuting is simple with TTC streetcar and bus stops right by your doorstep, Main Street Subway Station close at hand, and the Danforth GO Station linking you to Union Station in minutes. By car, you're just a short drive from easy DVP access. Enjoy the laid-back, community-oriented lifestyle of The Beaches, known for seasonal festivals, Kew Gardens activities, and a welcoming atmosphere. Don't miss your chance to call this stylish, light-filled suite your new home. (id:59911)
Peter Chung Real Estate Ltd.
1208 - 5 Shady Golf Way
Toronto, Ontario
Bright and spacious 2-bedroom + den condo available for rent in a highly convenient location. This well-maintained unit offers a bright open layout with laminate flooring throughout and large windows providing stunning year-round views. The functional den is perfect for a home office or guest space, while the spacious kitchen features ample cabinetry and a large pantry. The primary bedroom includes a walk-in closet, and the unit also offers ensuite laundry (plumbing in place, currently used as storage). Located just minutes from downtown, DVP, 401, TTC, parks, schools, golf, shopping, and the upcoming LRT, this condo combines comfort, style, and accessibility. All utilities are included including internet and basic cable making this an unbeatable value. Schedule your viewing today! (id:59911)
RE/MAX Crossroads Realty Inc.
506 - 5418 Yonge Street
Toronto, Ontario
Spacious and rarely available layout in a vibrant location! Welcome to Unit 506 at 5418 Yonge St. A highly sought after 2-Bedroom + Den, 2-Bathroom luxury condo built by first class builder Tridel in the heart of North York. This stylish southwest-facing unit is filled with natural sunlight and offers breathtaking sunset views to warm your home. From the moment you step inside, you will love the open-concept design featuring large windows, a big modern kitchen perfect for entertaining with top notch stainless steel appliances, quartz countertops, and ample storage that is a dream for any home chef. The primary bedroom includes a private ensuite with glass shower doors, while the large and bright versatile den with French doors can serve as a home office for 2, third bedroom, or extra living space. Enjoy hosting in all seasons with top-tier building amenities, including a swimming pool, jacuzzi, sauna, terrace barbeque, outdoor patio, gym, party room, and pool table, along with a 24-hour concierge for your added security and rentable guest suites for friends and family! Nestled in a prime North York location, this luxury condo is steps from both Finch & North York Subway Stations, top-rated schools, restaurants, shops, banks, community centers, libraries, theatres and parks. With Highway 401 and transit nearby, commuting is effortless at this central location whether you're driving or walking. Experience the perfect balance of urban convenience that Yonge St has to offer and residential tranquility at the same time. Whether you're growing a family or working professionals, this condo offers the flexibility you need. Seize the opportunity to make this beautiful home yours and come see it for yourself! (id:59911)
Real Broker Ontario Ltd.
725 - 955 Bay Street
Toronto, Ontario
In The Heart Of Toronto Bay St Corridor--955 Bay St Britt Condos--Luxury Meets Convenience. Offering 788 Sf Of Ample Living Space, This 2 Bed And 2 Bath facing East Unit Is The Perfect Place For You To Call Home. Step Into The Unit And Be Captivated By The Modern Kitchen, Complete With Built-In Appliances. Large Balcony. Location Is Key And This Condo Is Perfectly Situated. Steps Away From Wellesley Subway Station, U Of T, TMU, Queen's Park, Hospitals, Grocery Stores, Restaurants & Much More! World-Class Amenities Include: Outdoor Pool, Rooftop Deck, Jacuzzi, Spa, Sauna, Gym, Party Room, Media Room, Yoga Studio, Visitor Parking & 24 Hour Concierge For Your Peace Of Mind. (id:59911)
Homelife New World Realty Inc.
8 Orchid Court
Toronto, Ontario
Gorgeous 5-bedroom executive home on a child safe cul-de-sac, conveniently located in the prestigious St. Andrew-Windfields community, just minutes from Highway 401 and 404, walk to parks, shops, restaurants & close to all amenities.Grand skylite foyer opens to a high ceiling hallway flowing into the kitchen, breakfast area & custom-designed family room with built in wall units - both cozy & ideal for gathering. newer roof, furnace & air-cond system. some windows have been replaced. landscaped & treed backyard offers privacy. modern finished basement features office, recreation & game room, media centre & wet bar - perfect for entertaining (id:59911)
RE/MAX Crossroads Realty Inc.
Unit4 - 246 Lippincott Street
Toronto, Ontario
Location! complete new cozy laneway house(unit4), 3 bedrooms, 3 full bathrooms, 1 kitchen. 2 bedrooms on 2nd floor, 1 bedroom in basement, laminate floors, brand new kitchen appliances, ensuite laundry, steps to University of Toronto, little Italy, Toronto Western Hospital, TTC, banks, restaurants, pubs; rent including water, gas, garbage disposal, heat, one parking space. (id:59911)
Master's Trust Realty Inc.
301 Westmount Road W Unit# 2
Kitchener, Ontario
New retail/office units available for lease at 301 Westmount, a high-density mixed-use development at the busy intersection of Victoria Street and Westmount Road in Kitchener. With over 44,000 vehicles passing daily and MIX-3 zoning, these drive-up spaces are ideal for a variety of uses, including personal care services, medical offices, daycare facilities, fitness centers, and select food businesses. The site offers excellent transit access, ample parking, and prominent signage. Surrounded by dense residential neighborhoods, schools, and major retail hubs like Highland Road and Belmont Village, this location is central and highly visible. Flexible unit sizes and landlord incentives are available. All inquiries are welcome. (id:59911)
Royal LePage Burloak Real Estate Services
3803 - 7 Grenville Street
Toronto, Ontario
Amazing YC Condo. Two Split Bedrooms With 2 Full Baths. Open Concept Layout. Steps Away From Yonge & College St. Subway Station And TTC. Minutes Away From Ryerson University, U Of T, Hospitals, Shopper's Drug Mart, Metro, Mcdonald's, Pizza Pizza, Tim Horon's Starbucks, Etc. All the Pictures Taken before Tenant Move in. (id:59911)
Homelife Landmark Realty Inc.
1408 - 65 St Mary Street
Toronto, Ontario
Client RemarksLuxury living at the iconic U Condo located in the desirable Bay Corridor. Bright and spacious 1 bedroom plus den (can be used as a second bedroom) featuring brand new engineered hardwood flooring, 9 ceilings, designer kitchen with integrated premium appliances, oversized kitchen island, quartz countertop, and expansive balcony with a city view. Unique location adjacent to the Lust Grounds of St. Michaels College, University of Toronto Campus, short walk to Bay & Bloor, Yorkville, shopping, restaurants, subway, etc. One locker included. (id:59911)
Union Capital Realty
65 Speers Road Unit# Ph3
Oakville, Ontario
Stunning penthouse suite with panoramic view and two side by side parking spots. Gorgeous views of Sixteen Mile Creek, Toronto and the lake. Great location where you can walk to Oakville GO, lots of shopping close by. This top floor unit has great ceiling height, is a corner unit - very bright, and has a wrap around balcony to take in all the sights. Tasteful finishes in cabinetry and flooring. Two bedrooms and two full baths. Insuite laundry. Great building with conciererge, ample visitor parking, legit gym, good common areas and indoor pool. (id:59911)
Century 21 Miller Real Estate Ltd.
1 Forest Trail
Selkirk, Ontario
Discover the best of coastal living at Shelter Cove (Now Under New Ownership) a vibrant community where comfort, convenience, and charm come together. This beautifully maintained modular home, built in 2017, offers 1,066 sq ft of thoughtfully designed space, ideal for year-round living or a peaceful getaway. Nestled on a premium corner lot with no rear neighbours and tranquil views of open fields, you'll enjoy unmatched privacy and a serene natural backdrop. Inside, you'll find three spacious bedrooms, two full bathrooms, and an inviting open-concept layout perfect for entertaining or relaxing with family. The well-equipped kitchen offers plenty of counter space and modern functionality, and for those working from home or streaming with ease, fibre optic internet is already in place. Residents also enjoy access to a sparkling outdoor pool and a nearby marina offering boating, fishing,and waterfront fun. Don’t miss your opportunity to own a slice of paradise in Shelter Cove, where every day feels like a vacation and lasting memories are made. (id:59911)
RE/MAX Escarpment Golfi Realty Inc.
385 Winston Road Unit# 1310
Grimsby, Ontario
Enjoy breathtaking views of Lake Ontario and the Niagara Escarpment from this bright, modern condo in a highly desirable waterfront community. Just steps from the beach, local shops, cafes, dining, and scenic lakefront trails—perfect for morning jogs or evening strolls. This thoughtfully designed unit features sleek laminate flooring throughout, stainless steel appliances, and an open-concept layout. The spacious den offers versatility—ideal for a home office, guest room, or nursery. Floor-to-ceiling windows flood the space with natural light, creating a warm and inviting atmosphere. Resort-style building amenities include a fully equipped gym, yoga/spin studio, self-serve pet spa, rooftop terrace with BBQs and indoor/outdoor dining, a sky lounge with fireplace, stylish party room, indoor bicycle storage, 24-hour concierge, and security cameras for peace of mind. Located just 30 seconds from the QEW for easy commuting. Includes one parking spot and one locker. Costco, Metro, LCBO, coffee shops, and restaurants are just across the street. Ideal for first-time buyers, professionals, or investors looking for lifestyle and location in one unbeatable package. (id:59911)
4449 Milburough Line Unit# 10 Oak St.
Burlington, Ontario
Welcome to this meticulously maintained custom built modular home with metal roof, nestled within the sought-after Lost Forest Park Gated Community. Immerse yourself in the conveniences of this year-round community, which boasts a community centre, an in-ground pool, picturesque walking trails, and other amenities. This home features a charming wrap-around deck equipped with retractable screens, providing privacy and relaxation. The open-concept interior is adorned with driftwood laminate flooring and double-hung windows, ensuring effortless cleaning. The kitchen features grey cabinets, a spacious centre island with Corian top, perfect for entertaining family and friends. The great room exudes a bright and inviting ambiance with an additional access to the deck. Conveniently located in the hallway is your in-suite laundry, HVAC system, and double closet for storage. The primary bedroom boasts a double closet with custom-built-ins, while the den provides an ideal space for a home office or creative pursuits. Community Centre boasts Dart Boards, TV with Fire stick, Wifi, Ping Pong, Coffee maker, Games, Puzzles and a Book Exchange. This is the perfect space to engage in a vibrant, active lifestyle. Secure this exceptional opportunity and experience the unparalleled comfort and convenience of this custom built modular home. Minutes away from shopping, parks, golf, trails, highways and all that the quaint Village of Waterdown has to offer. (id:59911)
RE/MAX Escarpment Realty Inc.
11 Mccarthy Crescent
Angus, Ontario
Welcome to 11 McCarthy Cres in Angus! This all-brick bungalow is perfect for families, featuring a bright, carpet-free main floor with open-concept living and dining areas. The spacious eat-in kitchen offers a walkout to a private deck—ideal for entertaining. Three generous bedrooms and full bathroom on main level. The basement boasts a cozy family room with wood fireplace, a 4th bedroom, 3pc bath, workout room, and ample storage. Enjoy the fully fenced deep lot with no neighbours behind, a garden shed, and privacy screens. Double garage has backyard access. Close to parks, schools, shopping, and just minutes to Base Borden, Alliston, and Barrie! (id:59911)
Keller Williams Experience Realty Brokerage
580 Beaver Creek Road Unit# 194
Waterloo, Ontario
We are thrilled to present you with this incredible opportunity - Amazing opportunity for the savvy buyer!! A sought-after 2-bedroom trailer in the highly coveted Green Acre Park in Waterloo! With a true cottage feel, close to all the modern amenities. This 2 bedroom, 1 bathroom home offers 810 sq ft of living space. As you enter the front door you will be greeted with a practical enclosed front porch area, leading into a great office or craft area and a living room perfect for watching your favourite shows or reading a good book. The open-concept kitchen and dining room make for the perfect gathering spot to entertain friends and family! You will love the large windows throughout, allowing a ton of natural light into the home. Featuring 2 bedrooms with large closets and a four-piece bathroom. Enjoy those summer nights on your rear-covered deck, great for BBQs and cold drinks. A large shed is included, and it is an excellent space for storing your toys and tools. Adjacent to Laurel Creek Conservation Area and minutes to the village of St. Jacobs, the Farmers Market, groceries, universities and more! Take pride of ownership at Green Acre Park, this is a meticulously maintained and quiet recreational park. Enjoy the Canadian outdoors for 10 months of the year and never worry about winters again. With the park being closed January and February, simply lock up and visit family & friends or head south for the winter, with peace of mind. Park amenities include a catch and release fishing pond, outdoor pool, hot tubs, mini golf, badminton & pickleball courts, playgrounds and more! This is your chance to get into the market and own a great 10 month trailer in Waterloo! Annual park fees for 24/25 season is $9890 +HST. Buyers won't be able to get financing/mortgage for trailers in Green Acre Park. Book your private showing today. (id:59911)
Real Broker Ontario Ltd.
66 O'neill Drive
Belleville, Ontario
Welcome to 66 ONeill Drive, a beautifully maintained two-storey home located in one of Belleville's most sought-after neighbourhoods. Set on just under an acre, this spacious property offers the perfect blend of comfort, privacy, and functionality. With four bedrooms and two and a half bathrooms, there's plenty of space for the whole family. The main floor features a bright, open-concept layout with a natural flow from the kitchen and living area to the backyard patio, ideal for entertaining or enjoying quiet mornings. Step outside to your private backyard retreat, complete with an in-ground pool, perfect for hosting family gatherings. As an added bonus, the home includes a soundproofed studio room, separate from the main living area. Whether used as a music room, home theatre, or private workspace, it's a flexible space that adds even more value to an already exceptional home. Located on a quiet street with minimal traffic, this is an ideal setting for walking the dog, riding bikes, or taking peaceful evening strolls. Neighbourhoods like this are rare, offering a unique sense of community, space, and tranquility. This is the kind of home where families come together and you can feel it the moment you walk through the door. (id:59911)
Century 21 Lanthorn Real Estate Ltd.
202 Whites Falls Road
Georgian Bay, Ontario
Welcome to 202 Whites Falls Road, a breathtaking waterfront retreat on Gloucester Pool in Port Severn. This luxurious 4-bedroom, 5-bathroom home combines modern elegance and comfort, offering an open-concept layout, soaring ceilings, and expansive windows that showcase stunning lake views . Designed with entertaining in mind, the spacious living and dining areas are bathed in natural light, while the high-end kitchen with a large island is a chefs dream. The primary bedroom offers a private escape with a spa-like ensuite and mesmerizing water views. Three additional bedrooms, each with its own ensuite, provide ample space for family and guests. Step outside to enjoy direct waterfront access, perfect for boating, swimming, or simply relaxing by the shore. With a 3-car garage offering generous storage, this property blends luxury, nature, and convenience, just minutes from Hwy 400. Don't miss this rare opportunity. Contact us today for more information or to schedule your private tour! (id:59911)
Royal LePage Lakes Of Muskoka - Clarke Muskoka Realty
407047 Grey Road 4
Grey Highlands, Ontario
This one-of-a-kind retreat in Grey Highlands is truly unique! Nestled on 16+ acres with multiple ponds and the gentle flow of the Little Beaver River running through, this property offers an extraordinary opportunity for those who value space, nature, and versatility.\r\n\r\nUpon entering the welcoming living room with vaulted ceilings and a cozy high efficiency wood burning fireplace, you'll be greeted by large windows that offer sweeping views of the property. Stepping out onto the private deck, you'll be captivated by awe-inspiring vistas. The open-concept kitchen and dining area, flooded with natural light from the skylight, is perfect for family gatherings or intimate meals. The main level also features a luxurious primary bedroom with a 3-piece ensuite and a relaxing 2-seater jet tub.\r\nUpstairs, discover 3 additional bedrooms and a 3-piece bathroom, providing plenty of space for family or guests. The fully finished walkout basement is a versatile space, featuring a family room warmed by a propane fireplace, a full second kitchen, a bedroom, a 3-piece bath with laundry, and direct access to a 2nd patio area. The area is well-suited for accommodating a large family, an in-law suite or guests.\r\n\r\nOutside, embrace the beauty of the 16.26-acre property with a pond, three storage sheds, and the serene Little Beaver River meandering through. From the graceful flight of birds and the gentle sounds of nature every visit promises new discoveries and a deeper appreciation for this property. Explore the Bruce Trail, nearby waterfalls, or Eugenia Lake, all just minutes away. With year-round activities such as skiing, snowmobiling, and golfing, this property is your gateway to Grey Highlands' all-season recreational paradise. Located just 5 minutes from Flesherton, 35 minutes from Collingwood and Blue Mountain, and 2 hours from Toronto, this home is a rare retreat with endless possibilities.\r\n\r\nDiscover the perfect blend of privacy, beauty, and convenience! (id:59911)
Century 21 In-Studio Realty Inc.
11 Alden Court
St. Catharines, Ontario
Welcome to 11 Alden Court — a charming two-storey side split that perfectly balances comfort, character, and convenience. Situated on a quiet, family-friendly cul-de-sac, this thoughtfully updated home boasts a stunning rear addition that showcases breathtaking views of the Niagara Escarpment. Whether you're a first-time buyer or looking for a serene place to call home, this property offers incredible value and lifestyle appeal. Step outside into your private backyard oasis, beautifully landscaped for entertaining or ideal for the avid gardener seeking tranquility. Inside, enjoy a bright and functional layout, perfect for everyday living and hosting guests. Location couldn’t be better — just minutes to Brock University, the Pen Centre, and quick access to Highway 406, making your daily commute or weekend adventures a breeze. Don’t miss your opportunity to own this one-of-a-kind home! (id:59911)
Keller Williams Complete Realty
320 Deerfoot Trail
Waterloo, Ontario
Welcome to your private retreat in one of Waterloo’s most prestigious communities. Nestled on a quiet, tree-lined street in Carriage Crossing, this executive 4+1 bedroom, 4 bathroom home offers over 4,200 sq ft of thoughtfully designed living space—seamlessly blending elegance, comfort, and functionality. Step inside to find soaring ceilings, custom millwork, and expansive windows that bathe the home in natural light. The gourmet kitchen is a chef’s dream, featuring a large center island, premium appliances, a walk-in butler’s pantry, and open flow to the dining area and great room—perfect for both everyday living and grand entertaining. The main floor office provides a quiet workspace and could easily serve as a guest suite or additional bedroom. A stylish powder room, combined mudroom/laundry with built-ins, complete the main level with convenience and flair. Upstairs, the primary suite is a luxurious retreat with hardwood flooring, crown moulding, a spacious walk-in dressing room, and a spa-inspired ensuite. Three additional bedrooms and a beautifully finished main bathroom offer comfort and space for the whole family. The fully finished lower level adds versatility with a spacious recreation room featuring an electric fireplace, a sleek wet bar, a fifth bedroom, three-piece bathroom, and a bonus room ideal for a home gym, den, or sixth bedroom. Outside, enjoy resort-style living in the private backyard oasis—complete with a tiled concrete in-ground pool & spa, covered porch, and Eramosa flagstone patio—designed for entertaining or peaceful relaxation. Ideally located near RIM Park, Grey Silo Golf Club, scenic trails, top-rated schools, and with quick access to the highway, this exceptional residence offers both lifestyle and location. 320 Deerfoot Trail – A refined home for the discerning buyer seeking the best of East Waterloo. (id:59911)
Right At Home Realty Brokerage
84 - 86 John Street S
Hamilton, Ontario
A rare opportunity to own a fully renovated mixed-use building in the heart of downtown Hamilton. Positioned in a high-visibility area, this 2,268 sq ft property offers a seamless blend of contemporary residential and commercial space, thoughtfully renovated throughout. Ideal for investors, business owners, or live-work buyers seeking flexibility and long-term value. The property highlights: 2 residential units - fully leased with excellent A++ tenants (who wish to stay). Middle unit has 2 bedrooms, living room, 1 bathroom, kitchen with exterior access to balcony. Upper unit has 1 bedroom, 1 bathroom, additional room can be used as living room or 2nd bedroom. Both units have been fully revamped from top to bottom, featuring modern kitchens, upgraded bathrooms, access to private balcony and onsite laundry. Commercial unit - vacant and ready (for buyer flexibility). Zoning allows for multiple uses. Current set up is renovated as a fast-food restaurant. Features include: new partitions, custom millwork, structural reinforcements with added support beams, basement asbestos abatement completed, 2 bathrooms. Ready for immediate use or as a custom build-out. All units have upgraded plumbing (2023), electrical (2023), hvac systems (2023), gas piping (2023), roof (6 years). 3 surface parking in the back (new wooden sliding gate). All units have multiple access points. EXTRA income potential with side billboards for advertisements. Minutes away from downtown Hamilton, St Joseph's Hospital, Go Station, Jackson's Square, City Hall, 1 bus ride to McMaster University. (id:59911)
Right At Home Realty
602 - 246 Lester Street
Waterloo, Ontario
Sun-filled NW corner unit in the heart of Waterloo University District! Spacious 902 SF interior with 2 beds + den (can be used as 3rd bed) & 2 full baths. Open-concept layout, approx. 9' ceiling, modern L-shaped kitchen w/quartz counters & S/S appliances. Laminate floors throughout, in-suite laundry. One of the condo's party rooms is next door and offers direct access to the balcony.Steps to UW & WLU, plaza, supermarket & transit. Ideal for end-user or investor! (id:59911)
Homelife Landmark Realty Inc.
602 - 246 Lester Street
Waterloo, Ontario
Sun-filled northwest corner unit available for lease in the heart of Waterloo University District! This spacious 902 sq ft suite offers 2 bedrooms plus a den (perfect as a 3rd bedroom) and 2 full bathrooms. Enjoy an open-concept layout with high ceilings, a modern kitchen featuring quartz countertops and stainless steel appliances, and easy-to-maintain laminate flooring throughout.One of the condo's party rooms is next door and offers direct access to the balcony. Steps to both universities, transit, shopping, and dining-ideal for students or young professionals. If needed, the furniture shown in the photos can be left for the tenant's use. (id:59911)
Homelife Landmark Realty Inc.

