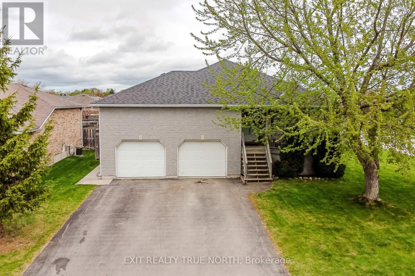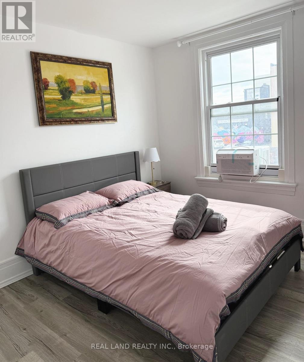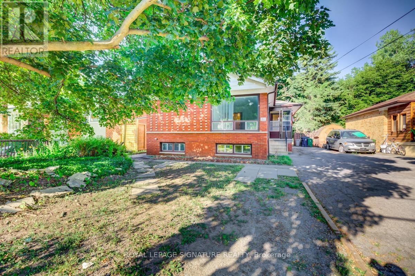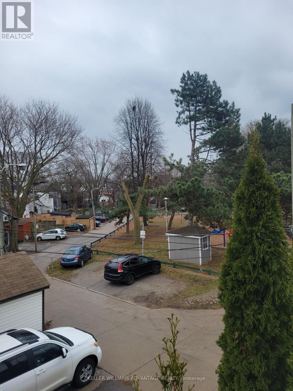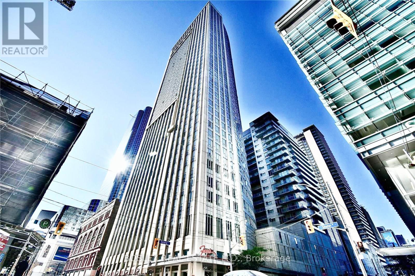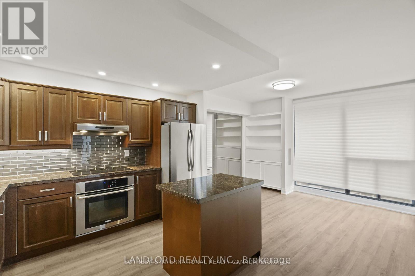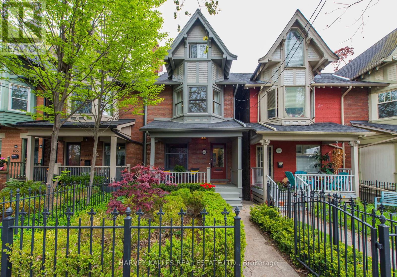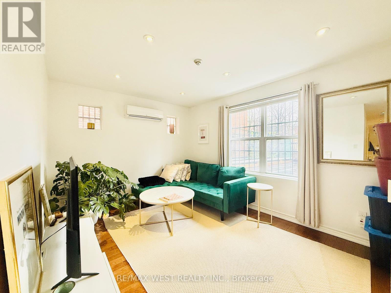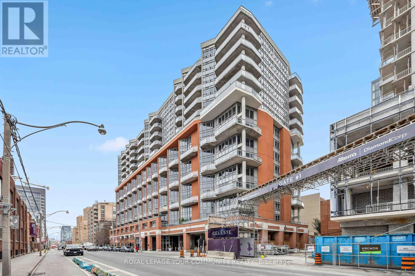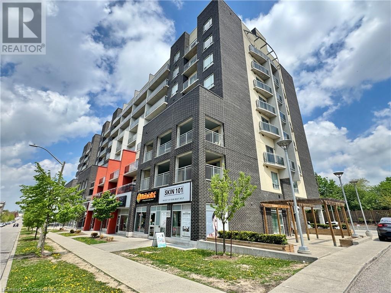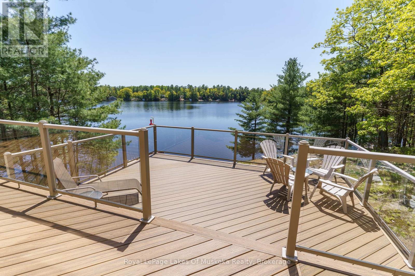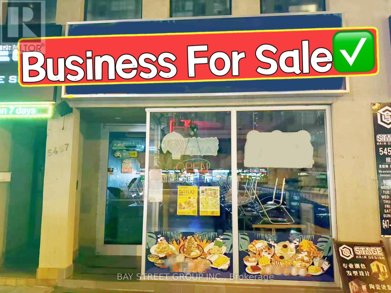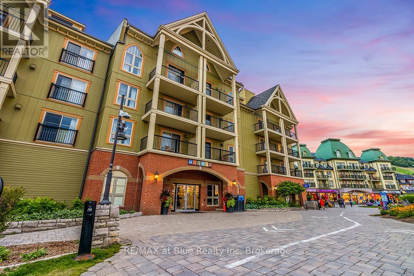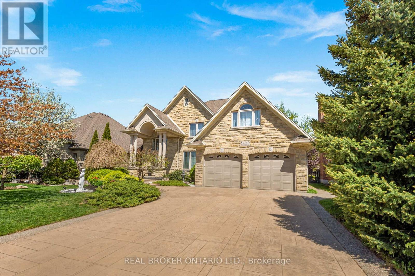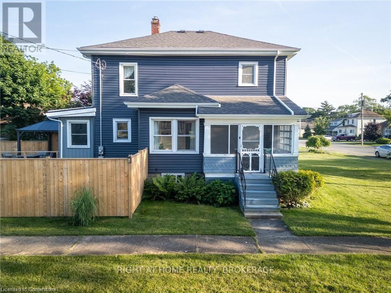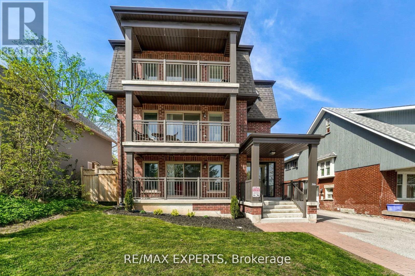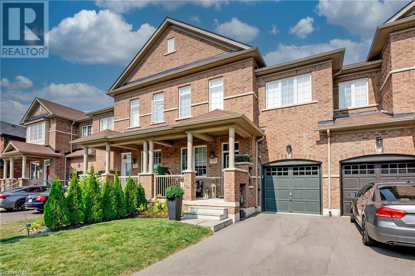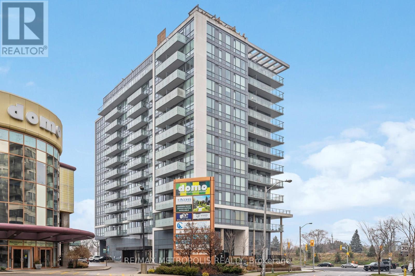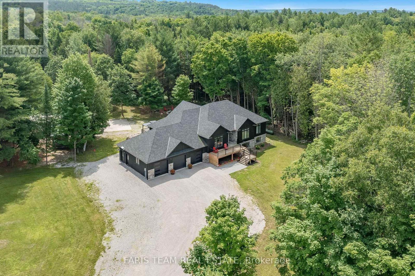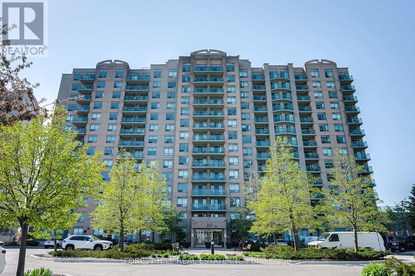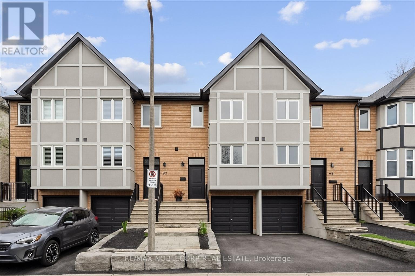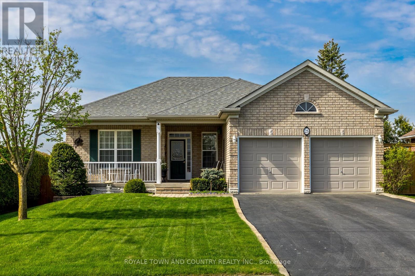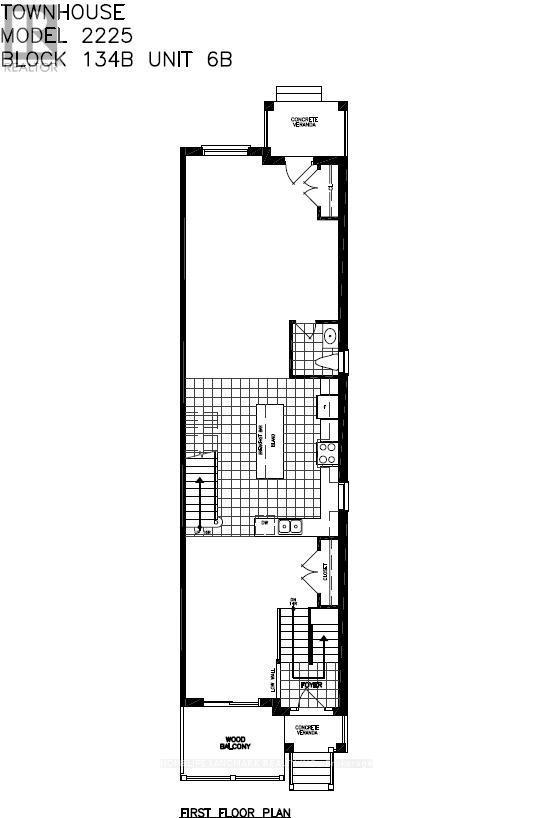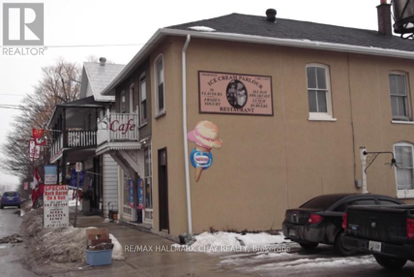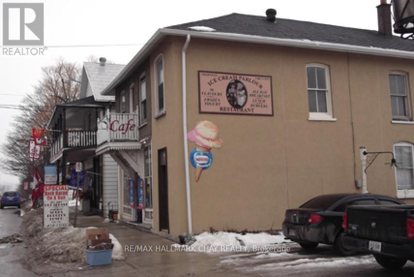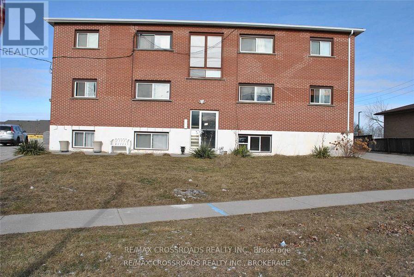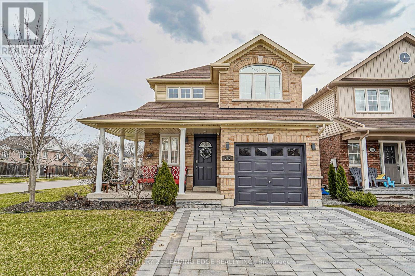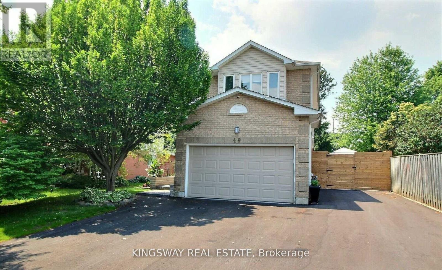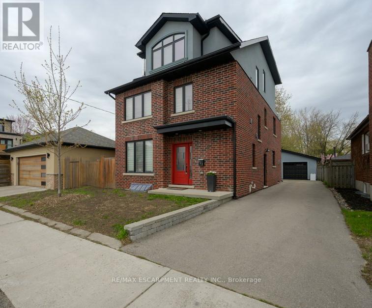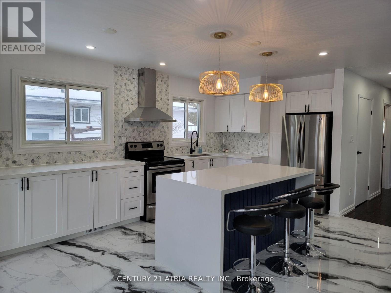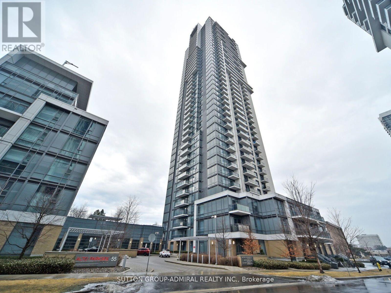44 Graham Street
Springwater, Ontario
Super spacious, all-brick bungalow in family friendly Elmvale neighbourhood. You can really feel the extra space when you walk through this home that features over 2,800 square feet of finished space! This lovely, 4 bedroom, 3 bathroom home has a fantastic layout. The open concept main floor is highlighted by the beautiful custom kitchen with oversized island and great room with stone clad gas fireplace. The main floor also features a large mud room/laundry area, hardwood flooring and 3 generous sized bedrooms. Beautiful french doors lead into the primary bedroom featuring a large walk-in closet and stunning ensuite with all glass shower and heated floors! The fully finished basement is equipped with an enormous family room featuring a custom wet bar. The lower level also features an extra bedroom and two bonus areas that could operate as office space or gym/games areas. The oversized garage is 24'x25' and features 16' ceilings! Walking distance to absolutely everything in Elmvale. 10 minutes to Wasaga Beach and 20 minutes to Midland and Barrie. (id:59911)
Exit Realty True North
2111 - 7890 Jane Street
Vaughan, Ontario
Live in the heart of Vaughan at 7890 Jane St! This stylish 1 bedroom, 1 bathroom suite **with Locker included** features an open concept layout, floor-to-ceiling windows, modern kitchen with quartz counters & stainless steel appliances, and a bright, spacious bedroom. Enjoy premium building amenities: 24-hour concierge, fitness centre, party room, guest suites, games room, and visitor parking. Just steps to Vaughan Metropolitan Centre subway, with easy access to Hwy 400/407, York University, and top shopping & dining.Ideal for urban professionals convenience, comfort, and location in one! (id:59911)
First Class Realty Inc.
4 Main Street W
New Tecumseth, Ontario
Fantastic Mixed-Use Investment Opportunity in the Heart of Downtown Beeton! The property offers approximately 3,599 sq. ft. of total space, including a 1,200 sq. ft. retail store with a full basement ideal for a variety of business uses. The building also features three separately metered residential units: two spacious 1-bedroom apartments and one large 3-bedroom unit. Excellent income potential and strong street visibility make this an attractive option for investors or owner-operators looking to combine business and rental revenue. A rare opportunity in a growing community! (id:59911)
Coldwell Banker Ronan Realty
4 Main Street W
New Tecumseth, Ontario
Fantastic Mixed-Use Investment Opportunity in the Heart of Downtown Beeton! The property offers approximately 3,599 sq. ft. of total space, including a 1,200 sq. ft. retail store with a full basement ideal for a variety of business uses. The building also features three separately metered residential units: two spacious 1-bedroom apartments and one large 3-bedroom unit. Excellent income potential and strong street visibility make this an attractive option for investors or owner-operators looking to combine business and rental revenue. A rare opportunity in a growing community! (id:59911)
Coldwell Banker Ronan Realty
200 - 226 Bathurst Street
Toronto, Ontario
Incredible Opportunity To Lease This Professional Office Space Located At Bathurst And Queen! Main Floor, Newly Renovated, Ac Plus Operable Windows For Fresh Air, Mix Of Open Area And Built Out Offices, Wheelchair Access, Soaked In Natural Light, Ensuite Kitchenette And Boardroom, Updated Bathroom. Comply with zoning regulations for Medical/dental. Long (2 Years +) Or Short Term Leases Will Be Considered. **EXTRAS** Utilities Extra, Onsite Parking Available, Private & Public Entrance. Can Be Combined With Upper level Unit For Additional Space -- Up To 5,222 Sf Total. Don't Miss This Opportunity. (id:59911)
Forest Hill Real Estate Inc.
1993 Boyes Street
Innisfil, Ontario
Welcome to this stunning all-brick and stone detached home, perfectly situated on a premium corner lot in the serene town of Innisfil. This immaculate residence feels brand new and offers a spacious, open-concept design ideal for modern living.Boasting four generous bedrooms and three well-appointed bathrooms, this home stands out as one of a kind on the street, featuring an extra-large lot for added privacy and outdoor enjoyment. The main floor showcases elegant hardwood flooring, complemented by expansive windows that flood the space with natural light, creating a warm and inviting atmosphere.The gourmet kitchen is a chefs delight, complete with stainless steel appliances, sleek countertops, and a large center island, seamlessly connecting to the living and dining areasperfect for entertaining. A dedicated main-floor office offers a private and quiet workspace, which can also serve as a fifth bedroom for added flexibility.The unspoiled basement presents endless possibilities, with the potential to create a spacious two-bedroom, two-bathroom apartmenta fantastic investment opportunity or in-law suite.This is more than just a houseits a place to call home. Dont miss the chance to experience its beauty and charm firsthand! (id:59911)
Exp Realty
Unit 4 - 31 King Street E
Oshawa, Ontario
Two Bedroom Suite Located In The Heart Of Downtown Oshawa. Newly renovated Unit, Spacious Living Room, Modern Kitchen, brand new bathrooms. Just a 15 minute walk away to Costco. Located Close To All The Amenities Shopping, Transit, shopping, GYM, banks, communities, restaurants. Nearby parking are available for rent with additional cost per month. (id:59911)
Real Land Realty Inc.
Upper - 71 Wishing Well Drive
Toronto, Ontario
Commuter central location, close to Hwy 401 & Hwy 400/DVP, mins drive to TTC Subway! Mins walk to TTC Bus! Splash pad, playgrounds, tennis courts, baseball diamonds, basketball nets, soccer fields, restaurants, groceries, gas, shopping, schools. Don't miss this ~1400 square foot, 3 bedroom, main floor apartment, with exclusive backyard use and room to park 2 cars. (id:59911)
Royal LePage Signature Realty
19r Columbine Avenue
Toronto, Ontario
A rare offering and a great opportunity. Vacant land 51 by 21 feet. Ideal for private parking for up to 4 cars. Short distance to the Beach and Leslieville. (id:59911)
Keller Williams Advantage Realty
1401 - 200 Victoria Street
Toronto, Ontario
Over 500 Square Feet With Floor To Ceiling Windows And Everything You'll Need; Just Bring Your Suitcase. This Furnished Unit Is In The Celebrated Pantages Theatre & Concert Building. In The Heart Of Downtown; Steps From Eaton's Centre, 24 Hr TTC, Subway, Theatres, UofT, Metropolitan University, OCAD, The Financial District, Downtown Hospitals, Shopping, Restaurants And More. The Rent Includes Most Utilities. (id:59911)
Bosley Real Estate Ltd.
2208 - 33 Harbour Square
Toronto, Ontario
Located In Toronto's Prestigious Harbour Square, This Two-Storey Professionally Managed Suite Offers Luxury Living With Striking Upgrades Throughout. Featuring 2 Bedrooms And 2 Bathrooms, The Home Boasts A Gourmet Kitchen With High-End Appliances, Stone Countertops, And A Custom Backsplash. The Open-Concept Living Area Includes Custom Storage, Smartphone-Controlled Remote Blinds, And A Lutron Lighting System. The Primary Suite Offers A Large Built-In Closet And A Spa-Like 3-Piece Ensuite Bath. Enjoy Stunning Northwest-Facing City Views And Premium Amenities Including A 35th-Floor Indoor Pool With Panoramic Views, A Fully Equipped Fitness Centre, Party Room, And 24-Hour Concierge. With A Walk Score Of 96/100, You're Just Steps From Transit, Parks, Dining, And Entertainment. A Must See! **EXTRAS: **Appliances: Fridge, Electric Cooktop, B/I Oven, Dishwasher, Washer And Dryer **Utilities: Heat, Hydro & Water Included **Parking: 1 Spot Included **Locker: 1 Locker Included (id:59911)
Landlord Realty Inc.
405 - 125 Redpath Avenue
Toronto, Ontario
This one-bedroom and den (can be used as 2nd bed), two-washroom unit is freshly updated and ready to move in. Welcome to The Eglinton built in 2019 by award-winning Menkes. This is a well-managed, luxurious building with friendly staff in a prime location. Steps to shopping, groceries, restaurants, cinema, pubs, North Toronto C.I., Eglinton TTC station, and the new Mt Pleasant Crosstown LRT. The unit boasts one of the best layouts in the building, which maximizes space. The den has a regular door and fits a queen-sized bed. Amenities include a 24-hour concierge, gym, billiards lounge, party room, guest suites, media room, kids' playroom, and outdoor terrace. Upgraded premium vinyl flooring (installed in 2025), freshly painted (2025). (id:59911)
Royal LePage Terrequity Realty
429 Sumach Street
Toronto, Ontario
Amazing investment opportunity in Prime Historical Cabbagetown. This property is completely renovated with stunning separate entrance 1 bed room basement apartment and 3rd floor nanny suite. 2024 Annual Income $52,768.26This beautiful home was tastefully renovated from top to bottom. 4+1 bedrooms in the main house plus the 1 bedroom basement apartment. Relax on the front covered front porch or the private rear outdoor living space with tv, direct gas fireplace, direct gas BBQ and walk down courtyard with dining area. The new large rear deck was constructed with maximum storage capacity below. Hardwood floors throughout, open face gas fireplace in the spacious living room. Main floor powder room and coat closet. The kitchen boast a 10'island, lots of storage, high end appliances, stone counters and back splash with walkout to back covered deck. The second floor features 2 primary bedrooms with ensuite, office/5th bedroom has Murphy bed, Velux Sun Tunnel Skylight. Hall Closet Stackable washer/dryer. Hall linen closet. The third floor is very flexible space. Currently used as "Nanny Suite" but easily converts back to 2 bedroom, bathroom, and hall pantry with wet bar. The third floor has a very large private sun deck with built in bench for additional storage, louvred privacy panels, direct gas hook up, 2 electric outlets, water supply. The lower suite is large, bright open concept with several large windows, spacious bedroom with large window and closet, stackable laundry and Stainless steel oven, microwave, DW and Fridge. Locate in sought after north east end of Cabbagetown one block from Riverdale Farm, Wellesley Park. Walking distance to public transit, local shops, restaurants, and city core. (id:59911)
Harvey Kalles Real Estate Ltd.
Apt B - 132 Avenue Road
Toronto, Ontario
Centrally situated in prime Annex/Yorkville neighborhood. This beautiful one bedroom apartment has been renovated and is well maintained. It features a spacious galley kitchen with full size appliances with lots of cabinet storage space. The bedroom is very spacious, with a window and closet. The living and dining room is open concept, and has big windows with a western exposure (lots of afternoon sun). Hardwood floors throughout. Walking distance to 3 subway stations - Museum Station, Bay Station and St. George Station, Prestigious Yorkville, Bloor/Avenue/Bay Corridor, Royal Ontario Museum, University of Toronto, Flower Shops, Whole Foods Supermarket and much more. (id:59911)
RE/MAX West Realty Inc.
1010 - 255 Richmond Street E
Toronto, Ontario
Welcome to Unit 1010. This 1 bedroom unit has a 120 sq.ft. terrace. The unit was recently renovated (April 2025), new flooring, completely painted. Located in the heart of the City and minutes from St. Lawrence Market & the Distillery. 24 hour concierge, underground visitor parking, gym, sauna and guest suites. (id:59911)
Royal LePage Your Community Realty
280 Lester Street Unit# 216
Waterloo, Ontario
Ideal Investment for Students and Parents! Spacious 3-Bedroom, 2.5-Bathroom Condo in Sage V, perfectly located in the heart of the University District—just steps from the University of Waterloo and Wilfrid Laurier University. This fully furnished, turnkey unit is move-in ready and comes complete with TVs, beds, desks, sofa etc. The modern eat-in kitchen features granite countertops, a center island, and stainless steel appliances including a fridge, stove, rangehood, dishwasher, and microwave. The main bathroom includes a stacked washer and dryer for added convenience. Each bedroom is fully furnished with a double bed, desk, chair, and end table. The bright, open-concept living space connects to a huge balcony—ideal for relaxing or socializing. Enjoy exceptional building amenities, including a spacious study lounge and a fully equipped fitness room. Located just steps from campus, public transit, restaurants, parks, and all amenities. This is a must-see unit—perfect for students or as an income-generating property! (id:59911)
Century 21 Heritage House Ltd.
22 Mile Island
Gravenhurst, Ontario
Ready to set your watch to "Islandtime"? South Muskoka waterfront properties like this are rarely available in this price range. This wonderfully attractive Morrison Lake cottage is well situated only mins. from your own deeded mainland parking area with dock space and only 90 mins from the 401 but feels worlds away. This South facing sun bathed gem has had many recent upgrades including new front windows, a new steel roof and a beautiful cedar clad facade. The 3 bedroom, 1 bath cottage is bright, spacious and has amazing views over the lake. The newly built two tier composite front deck is a great place to bask in the sun and enjoy the serene and private surroundings. Offered basically "turn key" with most furniture and household items included. Competitive Seller financing is available for qualified Buyers. (id:59911)
Royal LePage Lakes Of Muskoka Realty
62 1st Avenue S
Arran-Elderslie, Ontario
Located in the heart of Downtown Chesley, this versatile office space offers two private offices and a large reception area perfect for a variety of business uses.Whether you're launching a new venture or expanding your current operation, this space provides flexibility and great visibility in a vibrant, growing community. The reception area offers a welcoming first impression, while the private offices are ideal for focused work or client meetings.Endless possibilities await in this centrally located property, just steps from local shops and amenities. Don't miss your chance to grow your business in one of Chesley's most walkable and visible locations. (id:59911)
RE/MAX Grey Bruce Realty Inc.
5457 Yonge Street
Toronto, Ontario
Location, Location, Location!!! Dine-In Or Take-Out Restaurant Located At Desired Yonge And Finch. Use Electric For Cooking, Suitable For Restaurant, Fast Food, Bubble Tea Shop, Dessert Shop...The Basement Provides Versatile Space, Featuring Ample Storage, Two Well-maintained Washrooms And Office. Lots Of Foot Traffic And Condo Development In The Surrounding. Two Parking Spots At Rear Included. **EXTRAS** Rent $11,815/ Monthly (Include Tmi , Hst), Will Get A New 5+5 Yrs Lease From Landlord. (id:59911)
Bay Street Group Inc.
359 - 190 Jozo Weider Boulevard
Blue Mountains, Ontario
MOSAIC AT BLUE RESORT CONDOMINIUM - Beautiful one bedroom one bathroom (ensuite) fully furnished resort condominium located in The Village at Blue Mountain in the boutique-style condo-hotel known as Mosaic at Blue. Steps away from the Silver Bullet chairlift and Monterra Golf Course. Enjoy all the shops and restaurants in Ontario's most popular four season resort. Suite comes fully equipped with a kitchenette with two burners, dining area, pullout sofa, fireplace, appliances, window coverings, lighting fixtures and everything else down to the cutlery. Mosaic at Blue's amenities include a year round outdoor heated swimming pool, hot tub, owner's ski locker room, two levels of heated underground parking, exercise room and private owner's lounge to meet and mingle with other homeowners. Ownership at Blue Mountain includes an optional fully managed rental pool program to help offset the cost of ownership while still allowing liberal owner usage. The condo can also be kept for exclusive usage as a non-rental. 2% Village Association entry fee is applicable. HST is applicable but can deferred by obtaining a HST number and enrolling the suite into the rental pool program. In-suite renovations scheduled for all condominiums in Mosaic sometime in either fall 2025 or spring 2026.This suite will be completely refurbished in the fall of 2025. The Seller has paid the first $9,853.44 payment of eight payments. The buyer to pay the remaining seven payments. Proposed refurbishment renderings included in the photos of this listing are one-bedroom renderings. All Mosaic suites will be refurbished similarly. (id:59911)
RE/MAX At Blue Realty Inc
912 Fall Harvest Court
Kitchener, Ontario
Experience the pinnacle of modern luxury in this exceptional Energy Star-certified, high-performance residence. Nestled on a quiet court in one of Kitchener’s most sought-after neighborhoods, this 5-bedroom, 6-bathroom home offers unmatched elegance, comfort, and efficiency. Set on a pie-shaped lot with full afternoon sun exposure, the property features an expansive backyard oasis with a rare oversized pool lot—perfect for relaxing or entertaining. The striking Arriscraft stone exterior hints at the sophistication within, where every detail has been carefully curated with high-end finishes and thoughtful upgrades. Step inside to wide plank hardwood floors, custom-crafted feature walls and ceilings, and ambient pot lighting that brings warmth to every room. At the heart of the home is a stunning chef’s kitchen, complete with premium appliances, quartz countertops, a spacious walk-in pantry, and an open layout ideal for entertaining family and friends. All six bedrooms offer generous space and large closets with built-in organizers. The primary suite serves as a serene retreat, featuring a luxurious spa-inspired ensuite with heated floors. Additional highlights include a second-floor laundry room with built-in washer, dryer, and custom cabinetry for optimal convenience. The fully finished lower level expands your living space with a large recreation room, a cozy gas fireplace, a kitchenette, a custom gym, a bedroom, and a full bathroom. Step outside to your private backyard sanctuary—an entertainer’s dream. Enjoy a 475 sq. ft. covered outdoor living area complete with a built-in TV lounge, gas fireplace, 2 exterior ceiling fans, tranquil water fountain, and beautifully landscaped green space. Tucked away for peace and privacy, yet just minutes from top-rated schools, parks, shopping, and transit, this is more than just a home—it’s a lifestyle. (id:59911)
Corcoran Horizon Realty
1708 - 18 Hillcrest Avenue
Toronto, Ontario
One Of The Best Locations In The Heart Of North York, Amazing 2 Bedrooms 2 Washrooms Unit, Ideal And Functional Layout, West View, 1 Parking, Direct access To Subway from P2, Lob-Laws, Cineplex. Famous School Zone: Earl Haig Ss & Mckee Ps. 24 Hrs Security & Great Amenities. Steps To North York Central Library, Shopping, Dinning , Etc...Walking Distance To All You Need! (id:59911)
Homelife/bayview Realty Inc.
449 Burnham Manor Court
Cobourg, Ontario
Welcome to this beautiful move in ready raised bungalow in a great family neighborhood. The main floor is filled with natural sunlight and has an open concept living room and dining room with large windows. The beautifully updated modern Kitchen has stainless steel appliances with updated counters with a sitting nook to enjoy your morning coffee. Walkout to your elevated deck which overlooks the large fenced back yard and park, perfect for entertaining. Large primary bedroom on the main floor with a great sized closet with sliding barn doors. The bright spacious lower level has a great sized Rec Room perfect for relaxing with the family. There is also 2 good sized bedrooms and 4 piece washroom that complete the lower level with large above grade windows in each bedroom. The seller has bought a new washing machine (2025) and installed a new furnace and AC in the home (2025). Tons of upgrades completed within the last few years: Windows, Doors, Both Bathrooms, All Flooring, updated kitchen and newer smart home system. This Is Truly A Home You Do Not Want To Miss!! Extras: minutes to the beach, close to schools and parks! (id:59911)
RE/MAX Hallmark First Group Realty Ltd.
167 Gummow Road
Trent Hills, Ontario
Discover the perfect blend of privacy and convenience with this beautiful 2.20-acre building lot nestled in the scenic Northumberland Hills, just minutes from downtown Warkworth. Surrounded by mature trees, this peaceful, tree-lined property offers a serene backdrop for the home of your dreams. Whether you're looking to build a cozy country retreat or a spacious family residence, this lot provides the ideal setting to set down roots and create a space tailored to your vision. Enjoy the charm of Warkworth's vibrant community, with its unique shops, cozy cafés, and inviting restaurants, all just a short drive away. A rare opportunity to enjoy rural living with town conveniences close at hand don't miss your chance to make this special property yours! (id:59911)
RE/MAX Hallmark First Group Realty Ltd.
701 - 160 Densmore Road
Cobourg, Ontario
Discover effortless living in this new construction, ground-level condo located in the heart of Cobourg. Designed for ease and comfort, this one-level home offers low-maintenance living in a thoughtfully planned layout. The open-concept principal living space is filled with natural light, featuring a bright living area and a modern kitchen complete with stainless steel appliances, sleek cabinetry, and a convenient breakfast bar. The primary bedroom includes a walk-in closet and a full ensuite bathroom, while the second bedroom is perfect for guests, paired with its own full bath. In-suite laundry adds everyday convenience. Step outside to your own private terrace or explore the nearby community park. Ideally situated just steps from St. Mary's High School, local amenities, and direct access to the 401, this condo is perfect for first-time buyers, downsizers, or anyone seeking a more manageable lifestyle in a great location. (id:59911)
RE/MAX Hallmark First Group Realty Ltd.
531 Masters Drive
Woodstock, Ontario
Welcome to Masters Edge Executive Homes Community by Sally Creek Lifestyle Homes with this stunning to-be-built Malibu Model in the prestigious Sally Creek community. This home is sure to impress - with Ravine on a 53.03 ft x 112.60 ft lot with exceptional views throughout the home. This beautifully designed 5-bedroom, 4-bathroom residence offers a thoughtful layout with 9-foot ceilings on the main floor and 8-foot ceilings on the second level. Hardwood Flooring throughout the house, Library Room on main floor, kitchen with All Stainless Steel Appliances & quartz countertops, with Island, perfect for family meals or entertaining guests. The open-concept living and dining areas are filled with natural light. A spacious primary suite offers a luxurious ensuite and walk-in Closet. All Washrooms with quartz countertops. This home is perfect to meet your needs. The house is located in the heart of Woodstock, this home is ideal for families. The city offers excellent schools, expansive parks and trails, a strong sense of community, and easy access to Highway 401/403 for commuters. (id:59911)
RE/MAX Metropolis Realty
215 Black Maple Court
Kitchener, Ontario
Welcome to 215 Black Maple Court, a fully reimagined custom bungaloft that blends French-inspired design with refined, modern living. Set on a quiet cul-de-sac in prestigious Deer Ridge Estates, this 6-bedroom, 4-bathroom residence has been transformed using imported European materials and a meticulous eye for detail. Situated on a beautifully landscaped 68 x 130 lot, the home features a full stone exterior from front to back. Inside, you'll find nearly 5,000 square feet of finished, carpet-free space with a focus on quality and timeless design. Wide-plank hardwood floors, soaring ceilings, and expansive windows fill the home with natural light. The designer kitchen is a true showpiece, featuring custom cabinetry, high-end appliances, quartz countertops, and a generously sized island. The main floor includes a serene primary suite with a spa-like ensuite, complete with radiant in-floor heating, along with a second bedroom and full bathroom. Upstairs, the in-law suite provides a private and flexible space with two bedrooms, a full bathroom with in-floor heating, and a cozy loft-style lounge, perfect for guests or multi-generational living. The finished lower level continues the elevated design with two additional bedrooms, a spacious recreation area, and a custom wet bar. Outside, enjoy a private backyard oasis complete with full fencing, an irrigation system, and mature landscaping. Additional highlights include custom millwork and built-ins, designer lighting, central vacuum, water softener, air ventilation system, main floor laundry, and a double-car garage with driveway parking for four. Located just minutes from the 401, Deer Ridge Golf Club, top-rated schools, shopping, and scenic trails, this home offers a rare blend of European elegance and family-friendly functionality. Homes of this caliber rarely come to market, a seamless blend of character, craftsmanship, and comfort in one of the regions most desirable neighbourhoods. (id:59911)
Real Broker Ontario Ltd.
129 Forest Avenue
Port Colborne, Ontario
Welcome to this meticulously updated detached 4-bedroom, 2-storey home, where modern comforts meet timeless charm. Recent updates include a new roof (2018), electrical system (2018), modern lighting, and a hot water on demand boiler (2018). The kitchen has been beautifully remodeled, and the main level flooring and 4-piece bath have been tastefully updated. Enjoy the private, fenced yard featuring a beautiful deck and hot tub, perfect for outdoor entertaining and relaxation. Additionally, all windows were updated in 2020. Located within walking distance to schools, Port Colborne's bustling downtown, H.H. Knoll Park, and the Marina, this home offers both convenience and a vibrant community lifestyle.. Great Airbnb Opportunity. (4beds + Living Room - Could sleep 10). Severance possible with Minor Variance (Buyer to do own due diligence). Offers accepted anytime (id:59911)
Right At Home Realty
1286 Cambridge Drive W
Oakville, Ontario
In One Of The Most Coveted Sought After Neighborhoods of South East Oakville, You Will Find The Definition Of A Contemporary Masterpiece that Offers An Astonishing Living Experience. Custom-Built In 2019 With Uncompromising Quality Of Materials, Superior Craftsmanship & Exquisite Finishes Throughout The Residence. Upon Entering The Meticulously Maintained Property You Will Be Instantly Captivated By The Grandeur & Sophistication It Portrays. The Open Concept Layout Allows For Seamless Flow Between The Main Living Areas Creating An Inviting Atmosphere For Entertaining Guests Or Enjoying Quality Time With Family. The imported German Gourmet Kitchen Features Only Top-of-the-Line Appliances, such as Gaggenau Steam and Convection ovens, Fridge, freezer and Dish washer, Wine Fridge and built in coffee maker. The Adjacent Dining Area Offers A Seamless Transition For Formal To Casual Gatherings. Complete With wide Windows Illuminating The Home With Natural Light And Postcard-Perfect Views. (id:59911)
Royal LePage Real Estate Services Ltd.
56 First Street
Orangeville, Ontario
Exceptional Turnkey Triplex 9 Bedrooms, 6 Bathrooms Prime Investment Opportunity Rare opportunity to own a fully self-contained triplex featuring three spacious 3-bedroom & 3 bathroom units. Each unit offers: Open-concept living and dining areas. Modern kitchens with stainless steel appliances, centre islands, and quality cabinetry. Living rooms with walk out to a private balcony. Private entrances and thoughtful layouts, ideal for tenants or multi-generational living. Well-maintained and move-in ready, this property is perfect for investors seeking strong rental income or end-users looking to offset their mortgage. Located in a high-demand area with easy access to transit, schools, shopping, and more. Dont miss this incredible opportunity live in one unit and rent the others, or lease all three for maximum cash flow. Currently Generating Rental income of $$97,200 GROSS ANNUALLY with AAA Tenants. Very easy to rent. (id:59911)
RE/MAX Experts
303 - 25 Ritchie Avenue
Toronto, Ontario
Welcome to 25 Ritchie Avenue Suite 303, a unique 700 sf corner unit that features 9-foot ceilings, hardwood floors and floor-to-ceiling windows that span the entire width of the living room. This sun filled unit offers quiet and relaxing courtyard exposure and includes an over-sized balcony that's large enough to lounge and entertain on. Inside you'll find a spacious living and dining room that leads to an open concept kitchen complete with pot lights, custom back splash and full-sized stainless-steel appliances. The primary bedroom is equipped with blackout blinds and has enough space to fit a queen size bed with a wardrobe and a dresser. Walking distance to UP Express Bloor Station, High Park, Bandit Brewery and The Museum of Contemporary Art, as well as Dundas St W and Queen St W. Enjoy local bakeries, restaurants, pubs, cafes and the unique shops found on Roncesvalles Avenue. The community vibe is vibrant and captivating. With a Walk Score of 97 and a perfect Transit Score of 100 this home is perfectly situated for those who wish to enjoy all the excitement the west end has to offer while maintaining a short commute time to the downtown core. (id:59911)
Property.ca Inc.
54 Nanwood Drive
Brampton, Ontario
Welcome to 54 Nanwood Drive Dare To Compare Best Deal In Peel !! Located in the vibrant Peel Village area of Brampton a fantastic, family-friendly community close to Downtown, highways, transit, shopping, and a network of schools and parks. This property is perfect for investors, flippers, or first-time homebuyers with a vision. This detached 3-bed, 1-bath home sits on a spacious lot one of the largest in the area fully fenced, providing ample room for outdoor activities and entertaining. Extra Car Parking With Side Drive Way, While it requires renovations, the potential is limitless ,offering you a chance to truly make this space your own. New Roof Eaves and Soffits and Windows In 2020. The property is being sold "as is" where is with no warrantees. This Home presents an exciting renovation project. Bring your creativity and personal style to transform this home! The basement offers opportunity to increase your living space with a finished rec room. And Potential 4th Bedroom With endless possibilities, don't miss this incredible opportunity to turn this property into your dream home or a profitable investment. Book your viewing today Hurry It Won't Last ! Offers Friday May 9th 6:00 P.M. (id:59911)
RE/MAX Real Estate Centre Inc.
315 Humphrey Street
Waterdown, Ontario
Stylish townhouse with finished basement backing to greenspace. 2,659 square feet of total living space. Nice view and privacy in backyard. Many attractive features. Hardwood flooring throughout. Upgraded kitchen with waterfall effect quartz counter top on island, back splash, Kitchenaide appliances and eat-in area. Walk-out from the living area down to backyard patio. Nicely finished basement with rec room and 3 piece bath. Second floor laundry room with front load washer and dryer, sink, cabinetry and folding counter. Built-in cabinetry in primary bedroom, closet organizers in all bedrooms. Direct access from the garage to the backyard. Backyard overlooks Grindstone Creek conservation land. Complete package with nothing to do but move in. (id:59911)
Century 21 Miller Real Estate Ltd.
34 Mcmurchy Avenue N
Brampton, Ontario
THE OWNER'S PRIDE IS REFLECTED IN THE WELL MAINTAINED HOUSE.A RARE OPPORTUNITY TO OWN THIS CHARMING HOUSE TO BE YOUR HAVEN. THE HOUSE BOASTS OF A SPACIOUS AND BRIGHT LIVING AREA AND 2 BEDROOMS ON THE MAIN FLOOR. FULLY FINISHED BASEMENT WITH LIVING AREA, I BEDROOM, OFFICE SPACE AND FULL WASHROOM. NESTLED ON A HUGE LOT SIZE WITH A PRIVATE FENSED BACKYARD, GAZIBO AND GARDEN SHED. THERE IS GREAT POTENTIAL FOR AN ENTHUSIASTIC BUYERS.STEPS TO PUBLIC TRANSIT, AMENITIES AND DOWNTOWN CITY. (id:59911)
Homelife/miracle Realty Ltd
1409 - 10 De Boers Drive
Toronto, Ontario
Bright & Spacious Modern Condo in the Heart of North York. Welcome to this stunning unit in the sought-after Avro Condos, ideally located in the vibrant heart of North York. Enjoy unmatched convenience with easy access to TTC, subway stations, groceries, and major highways like Hwy 401 and Allen Rd. Plus, York University is just a short distance away! This well-designed home features sleek stainless steel appliances, contemporary finishes, and an open layout that's perfect for modern living. The primary suite is a true retreat, complete with a spacious closet, large windows, and a luxurious 4-piece en-suite. Additionally, this unit boasts a second full 4-piece washroom, offering added convenience and comfort. The unit also offers ample space for a home office or additional living area. **Building Amenities:** 24-hour concierge service, BBQ stations, outdoor dining & cabanas, Fitness center, rooftop lounge & indoor lounge, Dog wash stations, party room, and more! Step outside and find yourself just minutes away from coffee shops, restaurants, Yorkdale Mall, Costco, and everything North York has to offer. With everything you need right at your doorstep, this condo is the perfect place to call home! **EXTRAS** **Bonus**: Parking and a storage locker are included for your convenience. (id:59911)
RE/MAX Metropolis Realty
151 Mount Saint Louis Road E
Oro-Medonte, Ontario
Top Reasons You Will Love This Home: Indulge in the pinnacle of luxury with this breathtaking executive home. Situated on a sprawling 12-acre estate, this property offers 2,200 feet of private waterfront on the serene Coldwater River, perfect for nature lovers seeking peace and solitude. Be captivated by the high-end finishes and thoughtful design, showcasing an abundance of high-end features throughout, while the gourmet kitchen, featuring gleaming quartz countertops and top-of-the-line appliances, is perfect for both everyday meals and lavish gatherings. The dining room features an open-concept layout, while the living room boasts a 16' vaulted ceiling and a gas fireplace. This property includes a stylish two-bedroom legal apartment offering a sleek, modern kitchen, expansive living area, full bathroom, and convenient in-suite laundry. Whether for a growing or multi-generational family or as an income-generating Airbnb with an established history of success, this space offers endless possibilities. A bonus is the detached 1,600-square-foot workshop complete with hydro, a rustic log-covered porch, and impressive commercial-grade doors (9'x9' and 10'x10'), making it ideal for large-scale projects and extra storage space for your hobbies and toys. Outdoor enthusiasts will appreciate the close proximity to Mt. St. Louis Ski Resort, just a one-minute drive away, offering breathtaking hillside views from your front deck, especially vibrant during the colorful fall and rejuvenating spring seasons. 4,696 fin.sq.ft. Age 6. Visit our website for more detailed information. (id:59911)
Faris Team Real Estate
920 - 39 Oneida Crescent
Richmond Hill, Ontario
Escape the hustle of Toronto and discover your urban oasis in the heart of Richmond Hill! This meticulously renovated 2-storey condo delivers Toronto-style loft living with suburban serenity. Freshly painted with brand-new laminate floors on the main level, new zebra blinds, and a sleek new glass door in the primary shower, this home is move-in perfection, turn-key at its finest. The open-concept kitchen shines with white cabinetry, quartz countertops, backsplash, breakfast bar and stainless steel appliances. The living and dining zones radiate sophistication, perfect for entertaining with an electric fireplace, wall-mounted TV, and a walk-out to a south-facing balcony with unobstructed views. Ascend to your private primary suite, offering a serene retreat with a walk-in closet standing cabinetry unit, updated 3-piece bathroom featuring a new glass door. Unwind in your bed watching your favourite show in cinematic glory on a 120" electric drop-down screen, powered by a ceiling-mounted projector. LOCATION LOCATION LOCATION!! Perfectly located near GO Station, public transit, HWY 407 & HWY 7, shopping, dining, schools, and the future subway, this condo offers unbeatable convenience. Maintenance fees cover heat, water, cable TV, and internet, excluding hydro. (id:59911)
Forest Hill Real Estate Inc.
20 William Farr Lane
Vaughan, Ontario
Welcome To 20 William Farr Lane Unit 10, A Charming 2-Storey Townhome Nestled In A Highly Desirable Neighbourhood Of Market Lane In Downtown Woodbridge. Offering Unmatched Convenience. This Well-Maintained Property Features 3 Comfortably Sized Bedrooms And 3 Bathrooms with a Finished Basement. An Ideal Choice For Anyone Seeking A Low-Maintenance Lifestyle In A Prime Location. The Living And Dining Areas Are Thoughtfully Designed For Family Gatherings Or Quiet Evenings, With Large Windows That Fill The Space With Natural Light, Creating A Warm And Inviting Ambiance. The Functional Kitchen Boasts Ample Cabinet Space, Providing Plenty Of Room To Prepare Meals And Stay Organized. Upstairs, You'll Discover Three Cozy Bedrooms, Each Ready For Your Personal Touch. Direct Access To Home From Garage. Located Just Moments Away From Shopping, Dining, Public Transit, Parks, And Schools, This Home Places Everything You Need Right At Your Doorstep. Don't Miss This Fantastic Opportunity And Make This Beautiful Property Your Own! (id:59911)
RE/MAX Noblecorp Real Estate
25 Sylvester Drive
Kawartha Lakes, Ontario
Welcome to this sprawling bungalow tucked away on a quiet in-town street, backing onto lush green space and bordering a municipal park offering a rare blend of privacy and convenience, just minutes from shops, schools, and all amenities . Inside, soaring cathedral ceilings and an airy open-concept layout set the tone for relaxed living. The spacious living and dining areas flow seamlessly into a bright three-season sunroom with a walkout to a large deck perfect for summer BBQs or peaceful morning coffees. The enclosed hot tub adds a touch of luxury, making it an ideal space to entertain or unwind year-round .The main level features two well-sized bedrooms, including a serene primary suite with a walk-in closet, 4-piece ensuite, and private access to the sunroom. Downstairs, the finished lower level offers two additional bedrooms and a full bath perfect for extended family, guests, or a growing family. A welcoming front porch adds even more outdoor living space, perfect for enjoying the peaceful surroundings or planning your next great gathering. This warm, inviting home checks all the boxes for comfort, space, and location truly a must-see! (id:59911)
Royale Town And Country Realty Inc.
119 Seguin Street
Richmond Hill, Ontario
Nestled in the heart of the scenic Oak Ridges Moraine, this brand-new, move-in-ready home in Richmond Hill offers the perfect blend of nature and convenience. Boasting three plus one spacious bedrooms and three modern bathrooms, this elegant residence is designed for comfortable family living. With two generous living rooms, there's plenty of space to relax or entertain. Surrounded by picturesque trails and natural beauty, the home offers peaceful living while being minutes away from everyday amenities. Commuters will appreciate the quick access to major highways and seamless connections via GO Transit, YRT, and Viva. This home combines modern design, premium location, and functionality ideal for families looking to settle in one of Richmond Hills most sought-after communities. Taxes not yet assessed. (id:59911)
Homelife Landmark Realty Inc.
236 Barrie Street
Essa, Ontario
Seller retiring after 30 yrs! Tremendous opportunity for investors in this high traffic located commercial building in Thornton Ontario! Popular route for commuters, cottage bound travellers and locals! Entrepreneurs will benefit setting up shop here! This building offers retail space on main floor, 2 apartments upstairs (1BR & 2BR) with separate entrance, large lot. Located minutes to Barrie, hwy 400, and in the heart of well known charming Thornton. Locations like this are very hard to find in this area! Ideal for the savvy investor offering a lot of untapped potential! (id:59911)
RE/MAX Hallmark Chay Realty
236 Barrie Street
Essa, Ontario
Seller retiring after 30 years! Tremendous opportunity for investors in this high traffic commercial building located in Thornton ON! Popular route for commuters, cottage bound travellers , and locals, hwy 400 is 5 min away. Entrepreneurs will benefit setting up shop here! This building offers main floor retail space, and 1 - 1 BR & 1 2BR apartments upstairs with separate entrance (1 currently rented to great tenant!), a large lot (64X203 ft). Endless possibilities for the savvy investor! Locations like this are hard to find in this area. Buy now and take advantage of the busy upcoming summer season! (id:59911)
RE/MAX Hallmark Chay Realty
390 Dean Avenue
Oshawa, Ontario
Welcome to your next investment opportunity. 6-Unit Multi-Plex. Below-Market Rents a fantastic investment opportunity. The property consists of a purpose built 6 unit apartment building on a large 0.219 acre lot. Unit breakdown is Five (5) 2 bed - 1 bath units and One (1) 2 bed 1 bath units. Excellent Cash Flow Potential, Prime Location, Low Vacancy Rate. This 6-unit property presents an exceptional opportunity for investors looking to add to their portfolio or start their real estate investment journey.Its below-market rents, it combines financial stability with potential for growth. Take advantage of the low-maintenance and stable income that this investment property offers. Don't miss the chance to own a Gem in today's multi residential market.Properties are in a great area, close to 401, public transit, parks, shopping and more! (id:59911)
RE/MAX Crossroads Realty Inc.
545 Luple Avenue
Oshawa, Ontario
Upgraded 3 Bedroom Corner Lot Featuring a Newly Finished Basement with Bedroom & Kitchen. New Kitchens with Custom Cabinets, Stainless Steel Appliances and Quartz Countertop & Backsplash. Front Porch & Large Deck In The Back Yard With Gas Bbq Hook-Up. Double Driveway Easily Fits Four Cars. Single Car Garage With Direct Access To The House. Three Large Bedrooms Upstairs. Master Features 4 Pc Ensuite & Large Wall To Wall Closet. Extras: AAA Location with Great Schools, Transit, Recreation Centre, Shopping, Restaurants, and Parks. Tenant to pay all utilities. (id:59911)
Century 21 Leading Edge Realty Inc.
49 Farncomb Crescent
Clarington, Ontario
Beautiful 4-bedroom, 4-bathroom two-storey family home on a large landscaped lot with a private backyard oasis and in-ground pool. The stylish kitchen includes stainless steel appliances, granite countertops, under-cabinet lighting, and a built-in desk. The main floor features formal dining and living areas with hardwood floors, as well as a laundry room and powder room.Upstairs, the large primary bedroom has a walk-in closet and ensuite bathroom with a clawfoot tub and spa shower, along with three additional spacious bedrooms and a family bath. The finished lower level offers a bright games & theatre room, three-piece bathroom, built-in wet bar, and plenty of storage. The backyard is ideal for relaxation or entertaining. Located in a quiet neighborhood close to schools, parks, shopping, and just minutes from Highway 401 and the GO Bus. (id:59911)
Kingsway Real Estate
820 Cosburn Avenue
Toronto, Ontario
Welcome to 820 Cosburn Avenue, a stunning custom-built home in the heart of East York. Completed in 2016 by one of Toronto's most respected builders, this exceptional residence offers nearly 4,000 sq ft of thoughtfully designed living space across three floors. The perfect blend of modern luxury and family comfort. The main floor features a spacious open-concept kitchen with a large island, ideal for entertaining or everyday family meals. Relax in the cozy living room with a wood-burning fireplace or unwind in the family room, which offers a gas fireplace for added ambiance. A striking glass-and-metal staircase leads to the upper levels, where you'll find four spacious bedrooms, each with its own ensuite bathroom as well as 1 of 2 laundry rooms. The third-floor primary retreat is a luxurious haven, complete with a massive walk-in closet, private balcony, and a spa-like ensuite featuring a freestanding soaker tub, heated floors, double vanity, and a sleek glass shower. Step outside through double sliding doors to your private backyard oasis, complete with a hot tub, shed, and a generous lawn - perfect for entertaining or relaxing. This home also includes a in-law suite potential with a separate side entrance, full kitchen, private laundry, 4-piece bath, high ceilings, and spacious living space, including theatre size screen and projector. Additional features of this home include an oversized, heated double-car garage with electricity- ideal as a home gym, office, or workshop all while maintaining space for parking. Conveniently located close to schools, expansive walking trails, parks, libraries, hospitals, and just a short walk to the Danforth subway line, 820 Cosburn Avenue offers the very best of East York living. (id:59911)
RE/MAX Escarpment Realty Inc.
211 Madawaska Avenue
Oshawa, Ontario
Key Features: 1) Legal Duplex, Income Property! Approx. $4550 + Utilities. Amazing Tenants, can stay or move. Prime Location: Just Few Mins From The Lake, Parks, Trails! Perfect for nature lovers. 2) Top to Bottom Renovated by professionals to details! New Lightings, Pot lights throughout. New Bathrooms New Egrees windows, new sliding door, New Kitchen, TWO Separate Electrical Panels, Separate Laundries For upstairs and downstairs. Separate Electrical Meters, Soundproof Separation & Fire Separation... To many to list! 3) Bright and Spacious Layout. Enjoy a modern and stylish living space, The home boasts an open- concept design that flows effortlessly, providing ample natural light and functional space for everyday living. 4) Modern Kitchen: Enjoy cooking in a fully upgrade Kitchen with Island, Stainless steels appliances, stylish cabinetry and floor. 5) Beautiful Backyard: New Deck, Private outdoor space ideal for relaxing, gardening or entertaining family and friends. 6) Family Friendly neighborhood with schools, shopping and friendly neighbors. Don't miss out your chance to own this stunning property. Extras: All existing lights, Two sets of kitchen and appliances. (id:59911)
Century 21 Atria Realty Inc.
3505 - 55 Ann O'reilly Road
Toronto, Ontario
Land Mark Community By Tridel. The Alto Tower. High Floors. Beautiful Unobstructed East View Of The City. Stunning 2 Br + Den, 2 Bath Luxury Unit In A High Demand Area W/All Year Round Unobstructed South East Views Of Toronto Skyline, Cn Tower & Lake. Approx 752 Sqft + Balcony. Bright, Open Concept, 9'Ceiling, Laminate Throughout. Stone Countertop & S/S Appliances. Spacious Master With 4Pc Ensuite. Mins To Fairview Mall, Hwy 404/401, Seneca College, Parks, Don Mills Station And More. Best view in the building* Beautiful Unit, Just Move In And Enjoy. (id:59911)
Sutton Group-Admiral Realty Inc.
