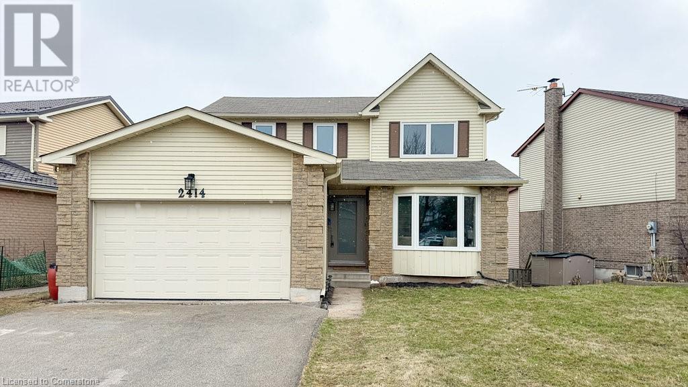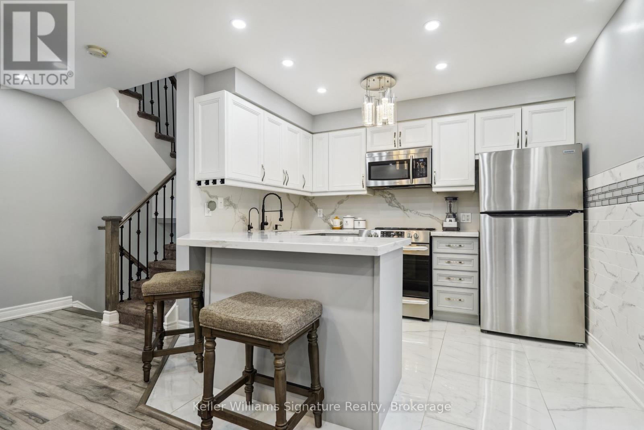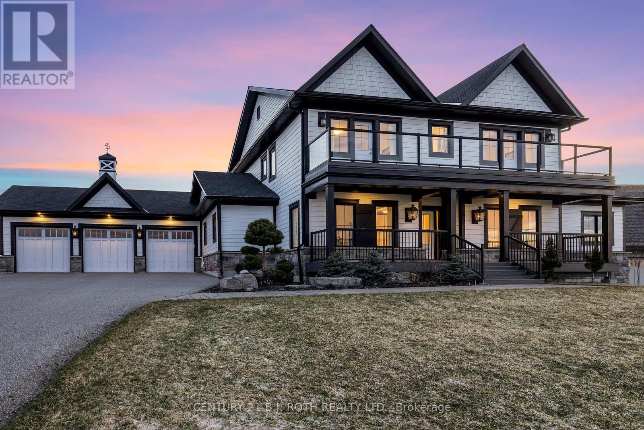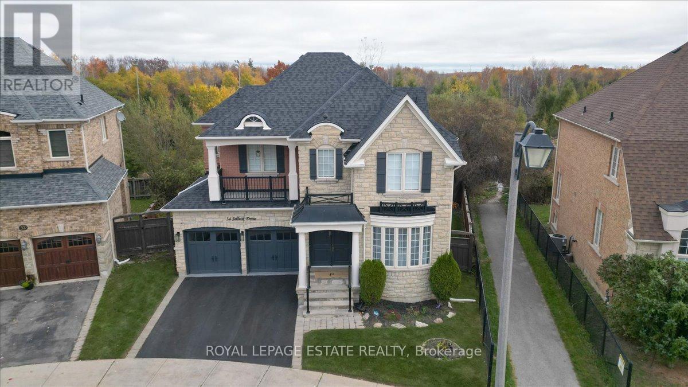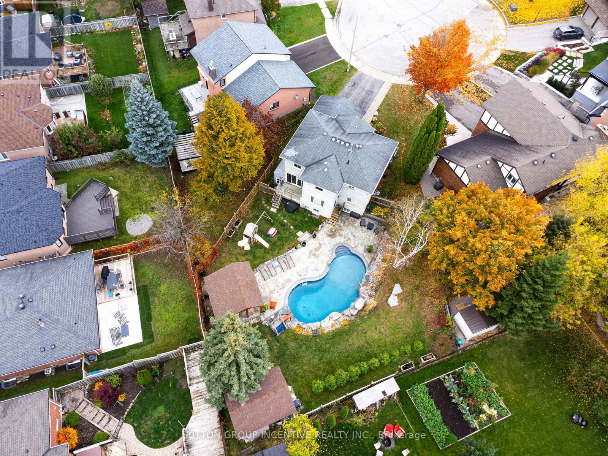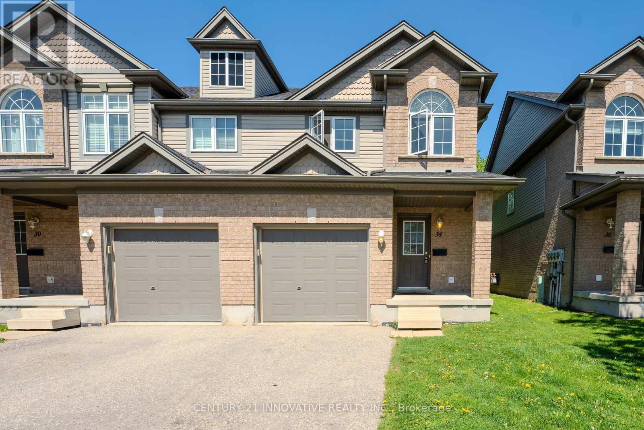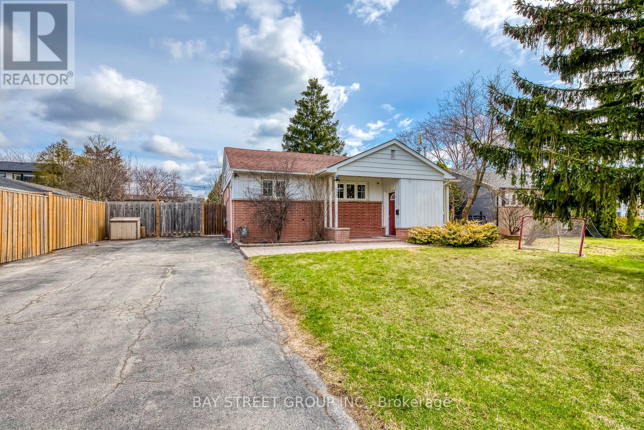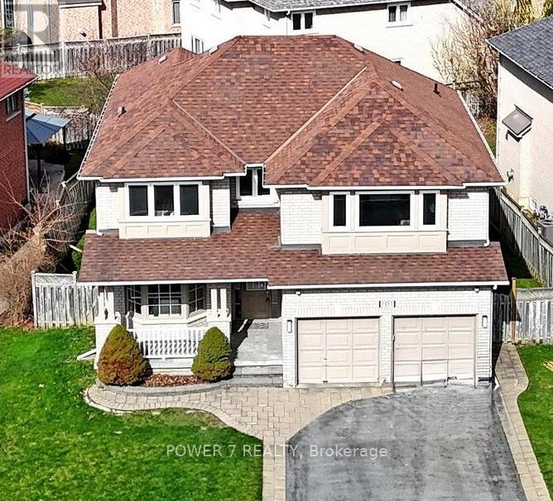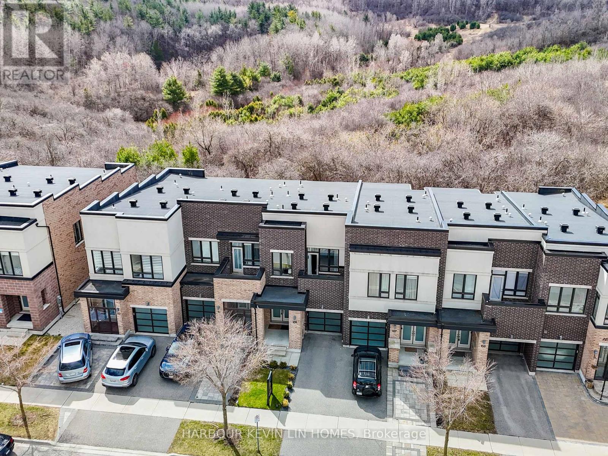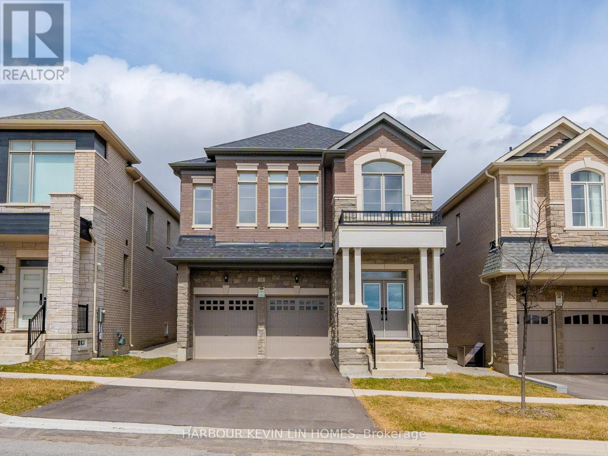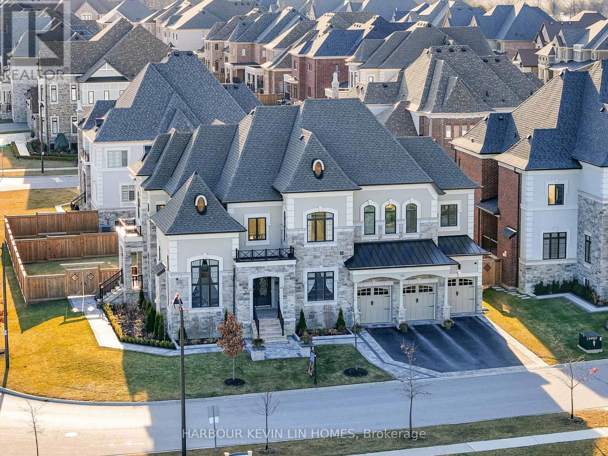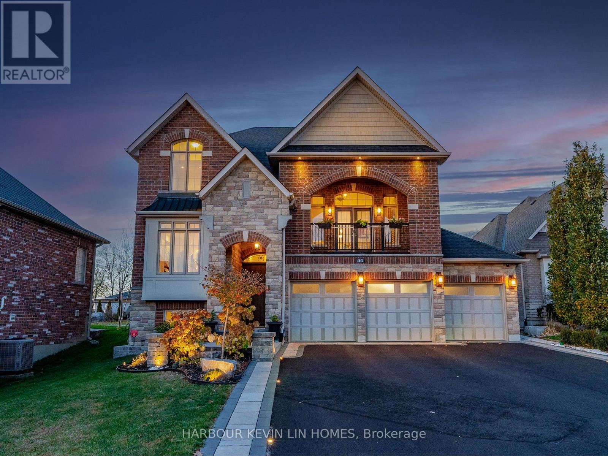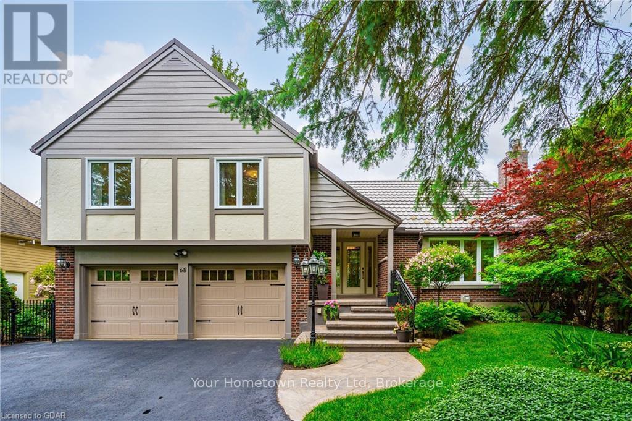30 William Honey Crescent
Markham, Ontario
Gorgeous Home In High Demand Area. Newly Renovated (2023): Tons Of $$$ Spent !!Gleaming Hardwood In Living/Dining & Family Room/ 2nd Floor. Fully Renovated Kitchen With Ceramic Floor, Counter Top. Pot Lights Thru Out Main Floor. Renovated 2nd Floor Washrooms(2021), Roof (2020), Ac(2018). Enclosed Front Porch. Excellent Income Potential From 2B/Room Basement Apt. Walking Distance 10 Min To Ttc , 3 Min To School, 1 Min Park Etc. Fully Fenced Backyard. Listing Pictures Are From Previous Listing. Staging Furniture Has Been Removed. ** This is a linked property.** (id:59911)
Homelife New World Realty Inc.
705a - 88 Corporate Drive
Toronto, Ontario
Tridel Consilium , Corner unit-2 bedrooms with unobstructed south view, newer renovations, paint, vinyl flooring. Jacussi AS IS , new window Blinds, excellent location, easy access to Hwy 401 & Scarborough Town Centre, steps to TTC. Well maintained bldg with 24 Hr security, luxury rec centre with indoor/outdoor pool, tennis court, bowling, squash court, gym, guest suites, sauna, party Rm. no pets & no smokers due to landlord's health reason. rent includes all utilities except cable & telephone & internet. PICTURES were before tenant moved in. (id:59911)
Realty Associates Inc.
1415 - 215 Queen Street W
Toronto, Ontario
Modern 1-bedroom unit featuring an open-concept layout with floor-to-ceiling windows and stylish laminate flooring throughout. Unbeatable convenience, steps to TTC transit, top restaurants, theatres, shopping, hospitals, universities, and the Financial & Entertainment Districts. (id:59911)
RE/MAX Eternity Realty
652 Princess Street Unit# 241
Frontenac, Ontario
One of the largest floor plans in the building - this fully furnished 2-bedroom, 2-bath condo offers over 700 sq ft of modern living in the heart of Kingston, with a locker on suite level and 1 underground parking. Now available for lease, this turnkey unit features a spacious foyer, open-concept kitchen with stainless steel appliances, stone countertops, in-suite laundry, and two full 3-piece bathrooms. Bedrooms are well-sized and ideal for roommates. Enjoy access to building amenities including a fitness room, rooftop terrace, and party lounge. Includes 1 underground parking space and 1 locker. Steps to Queens University, St. Lawrence College, hospitals, downtown, and public transit. Ideal for professionals or responsible students. Ready for immediate occupancy - just move in and enjoy! (id:59911)
Keller Williams Legacies Realty
2414 Coventry Way
Burlington, Ontario
Welcome to 2414 Coventry Way—right in the heart of Brant Hills, one of Burlington’s most established and welcoming neighbourhoods. This spacious home offers over 2,200 sq ft of finished living space (1,747 above grade) on a generous-sized lot, giving you plenty of room to live, relax, and grow. Inside, you’ll find new flooring throughout and a bright, inviting atmosphere the moment you walk in. The eat-in kitchen features a large bay window overlooking the backyard—perfect for sipping your morning coffee or watching the kids play outside. The main floor family room is cozy and versatile, with a wood-burning fireplace and patio doors that lead out to the newer back decks—great for entertaining, BBQs, or simply enjoying a quiet evening outdoors. You’ll love the convenience of the double car garage with inside entry, making those rainy- day grocery runs so much easier. Upstairs, there are three comfortable bedrooms, including a primary with a walk-in closet and private 2-piece ensuite. The finished walkout basement adds even more space and flexibility—ideal for a rec room, home office, or home gym. And with a fresh coat of paint throughout, the home feels clean, refreshed, and move-in ready. Bonus: the windows were updated in 2021/2022, adding peace of mind and energy efficiency. Brant Hills is a fantastic community with parks, schools, public transit, and daily amenities all close by—not to mention great shops, restaurants, and outdoor spaces to enjoy. If you are looking for a home with space, warmth, and great family vibes, 2414 Coventry Way just might be the one. (id:59911)
Real Broker Ontario Ltd.
8 Talbotshire Street
Ajax, Ontario
Discover the perfect blend of comfort and style in this beautifully updated freehold 3-bedroom townhome (no condo fees!) featuring a thoughtfully designed kitchen with soft-close cabinetry, updated appliances, quartz counters, and a breakfast bar open to your dining and living spaces. Plus, on the same level, enjoy the convenience of a powder room and the flexibility of a bedroom that could also be used as an office, playroom, or creative studio! On the third floor you'll find two spacious bedrooms, as well as two full bathrooms, all updated with modern finishes. The primary bedroom is a blend of functionality and relaxation, with a walk-in closet and ensuite bathroom featuring a quartz vanity and rainfall shower. With its modern updates and thoughtful design, this home offers the perfect space for entertaining or quiet nights in. Don't miss this opportunity - schedule your private showing today and experience it for yourself! (id:59911)
Keller Williams Signature Realty
407 - 3200 William Coltson Avenue
Oakville, Ontario
One year new Upper West condo! This Premium 2 Bed, 2 Bath Corner Unit At One Of Oakville's Premier Developments. Featuring Modern Finishes Including 9 Foot Ceilings, Top-Of-The-Line Kitchen, With Stainless Steel Appliances And Quartz Countertops, Laminate Flooring Throughout, Primary Bedroom With Large En Suite Bath With Walk-In Shower. Standard Features Of This Building Include High-Tech Amenities, Including Virtual Concierge, 24 Hour Security, Smart, Building Access, Including Smart, Digital Lock With Fob Access, And Combination Access (Never Lose Your Key Again!). Other Amenities Include Fitness Centre, Upscale Party Room And Entertainment Lounge, Thirteenth-Floor Landscaped Rooftop Terrace And So Much More! (id:59911)
Keller Williams Real Estate Associates
8 Morgan Drive
Oro-Medonte, Ontario
Stunning Braestone Home with Exceptional Views and Upgrades. Welcome to 8 Morgan Drive, an elegant 2-storey home perched on a gentle hill in the sought-after Braestone community of Oro-Medonte. Built in 2018 by Georgian International, this home blends timeless design with high-end upgrades and breathtaking seasonal views. Offering 3 spacious bedrooms with en-suite baths, a finished basement with a media room and additional bedroom, and over 5,300 sqft of finished living space, this property is ideal for families seeking comfort, function, and community. The Grand Room boasts soaring 18-ft ceilings and west-facing windows that bathe the space in sunset hues. The gourmet kitchen is equipped with premium Miele appliances, granite counters, and a large island, perfect for entertaining. Additional features include: Smart home-enabled blinds, lighting, and irrigation system Generac backup generator High-speed Bell Fibre internet with hardwired Ethernet ports throughout Composite decking, 3-car garage with 9-ft doors, and upgraded LiftMaster wall mounted openers Water filtration, softening, and central humidifier systems. Enjoy the tranquility of Braestone, with access to parks, school bus routes, hiking and cycling trails, Braestone Farm, Starfall Observatory, and more all maintained for a modest monthly fee. Experience four-season living at its finest. *Note Some photos are virtually staged* (id:59911)
Century 21 B.j. Roth Realty Ltd.
34 Selleck Drive
Richmond Hill, Ontario
Welcome To This Exceptional Family Home Nestled In The Prestigious Kingshill Neighbourhood Of Oak Ridges, Situated On A Rare Premium Pie-Shaped Lot That Widens To 88 Ft In The Rear & Backing Onto The Serene Oak Ridges Moraine Offering Privacy And Nature At Your Doorstep. This Beautifully Maintained Residence Offers Many Useful Upgrades. Featuring Rich Hardwood Floors, And A Thoughtfully Updated, Timeless Kitchen Complete With Built-In S/S Appliances, Granite Countertops, Marble Backsplash & Centre Island W/ Seating Perfect For Both Everyday Living And Entertaining. W/O To Large Newly Constructed Raised Deck from The Kitchen, and Complete With Gas Hookup. Enjoy The Elegance Of Separate Formal Living & Dining Rooms, Alongside A Spacious Open-Concept Family Room Filled With Natural Light, Highlighted By A Large Bowed-Out Window Overlooking The Lush Backyard & Green Space, and A 3-Sided Gas Fireplace. A Convenient renovated Laundry/Mudroom With Custom Built-In Storage & A Powder Room add splendid luxury and Functionality. Upstairs, The Expansive Primary Retreat Boasts Dual W/I Closets With Custom Built-Ins, And A Luxurious, Renovated Ensuite Featuring A Double Vanity And Soaker Tub. Three Additional Generously Sized Bedrooms Each Enjoy Ensuite Access, Ideal For Growing Families Or for Guests. Large Second Level Covered Balcony. High Ceilings, Updated Bathrooms & Custom B/I Storage Throughout. The Fully Finished Bright Basement Expands Your Living Space & Offers Excellent In-Law/Nanny Suite Potential With A Rec Room w Electric Fireplace, Stylish Wet Bar, Dedicated Gym Area, Additional Bedroom, Full Bathroom, and Oversized Basement Windows. Professionally maintained lawn and gardens with irrigation system. Double Car Garage Complete With Professional Epoxy Flooring & EV Charger. Located on one of the quieter streets, In A Sought-After, Family-Friendly Community With Top-Ranked Schools, Convenient Transit, And Vibrant Shopping Minutes Away. (id:59911)
Royal LePage Estate Realty
9 Tower Court
Bradford West Gwillimbury, Ontario
Backyard oasis, income potential, and modern updates throughout - this property has it all! Situated on a large lot, the backyard is a true retreat, featuring a stunning saltwater inground pool with a stone waterfall feature and unilock pool deck that elevate the space. Step inside the front door to find a bright, spacious front entry with multiple closets, main floor laundry, and a family room/office offering privacy from the rest of the main floor. The open-concept living, dining, and kitchen area is an entertainers dream, with two walkouts to the backyard for easy access to the spectacular yard. Kitchen features updated custom cabinetry and has been remodeled in 2025 with new flooring and backsplash, quartz countertops, deep sink, and stunning light fixtures. Upstairs, the primary bedroom provides two closets and a full 4-piece ensuite. Three additional spacious bedrooms with beautiful Brazilian Cherry hardwood and a renovated (2025) 4-piece bathroom complete the upper level. The 2-bedroom basement in-law suite with a separate entrance offers incredible potential for multi-generational living or rental income. Thoughtfully designed, it includes a brand-new gas fireplace, widened doorways and hallways for accessibility, brand new bathroom with laundry, and a private living area with full kitchen. Lovingly maintained by the same family for over 20 years, this property is ready for you to make unforgettable memories. Don't miss out on this gem - there's nothing else like it in town! (id:59911)
Sutton Group Incentive Realty Inc.
23 Agate Road
Ajax, Ontario
Welcome to 23 Agate Rd Duffins Bay Area in sought after South Ajax $$$ spent of upgrades and renovations. This open concept main floor has an absolutely beautiful very functional kitchen with breakfast area open to deck and large yard Great sized living room room ideal for entertaining with large picture window. Four bedrooms on the upper level, primary bedroom is very spacious with built-in storage and dual closets. Three additional bedrooms are spacious with plenty of storage and large windows. Finished basement with media entertainment area and 2 pc bath. Private yard with deck and conversation area. The street has direct access to the Waterfront Trail system and the Ajax Waterfront the gem of South Ajax, offering many kilometres of multi use trails. Walking to Duffins Bay Public school and St. James Catholic School. You are close to major shopping and dining. Commuting from this home is easy with short drive to the go train or the 401 highway system. (id:59911)
Sutton Group-Heritage Realty Inc.
34 Revell Drive
Guelph, Ontario
Looking to get into the Southend of Guelph for a reasonable price?Family, Investor, Commuter?This End Unit Townhome is your answer in this Prime Guelph Location! Welcome to 34 Revell Dr, a beautifully maintained and recently updated 3-bedroom, 3-washroom end-unit townhome that offers the perfect blend of modern living, space, and convenience. Nestled in one of Guelphs most sought-after neighborhoods, his home boasts a bright and open-concept layout, ideal for families and entertainers alike. Additional windows for natural light, and a spacious feel throughout. The main floor has been refreshed with brand-new vinyl flooring, new baseboardsshoe molding, modern pot lights, new vents, and a fresh coat of paintbringing a clean and contemporary look to the main living area. Open-Concept Living: The main floor features a seamless flow between the kitchen, dining, and living areas, making it perfect for hosting and everyday living. Gorgeous open concept kitchen with lots of cabinetry, island eatery, quartz counter tops and stainless steel appliances. Spacious Bedrooms: Three generously sized bedrooms, including a large primary suite, provide plenty of room for comfort. Finished Basement: A versatile fully finished basement adds extra living space, perfect for a rec room, home office, or guest suite with a 3-piece bath and closet space downstairs. Garage Parking + Interior Access: A private garage with direct home access offers ultimate convenience. Spacious Yard: Enjoy outdoor living with a good-sized backyard, ideal for summer BBQs and family gatherings. Unbeatable Location! Situated in a prime Guelph neighborhood, this home is close to everything you need: Great location, near all bus routes to the University,Downtown,close to shops and to 401. Walking Distance to parks, trails, and green spaces. Great Schools nearby, making it a fantastic choice for families. Minutes from shopping centers, restaurants, and everyday amenities.Easy Access to Public Transit + Highways! (id:59911)
Century 21 Innovative Realty Inc.
3 Mill Street
Prince Edward County, Ontario
A country home which is the whole package right in the main part of town in beautiful Bloomfield available to you to love to Lease. Offering every convenience with lawn and pool maintenance plus a front row seat to mill pond fishing derby and like a VIP pit pass to the Soapbox derby this it he perfect place for a good tenant. Upper level features 3 Bedrooms plus a Nursery (as 4th Bedroom or can be used as an Office). Primary Bedroom with beautiful Ensuite Bathroom & gorgeous view overlooking the back lot & Mill Pond. The other Bedrooms have large bright windows allowing County breezes. Main floor features a Family Room with Gas Fireplace, Large Eat In Kitchen is the hub of the household, walkout to back porch overlooking the lovely grounds & spiral staircase up to the Primary Suite. Dining Room is in combination with a Library/Games Room. Living Room is very spacious and ideal for entertaining with Gas Stove (Fireplace) & having that County charm. Completing this Country living package is a huge back lot siding Mill Pond and has a firepit area, tree swing and baci ball court & a Pool !!!! (id:59911)
RE/MAX Hallmark Realty Ltd.
456 Black Cherry Crescent
Shelburne, Ontario
Gorgeous 5 Bedroom, 5 Bathroom Corner/End Unit Detached Home Available For Lease In The Newest And Most Affluent Community of Emerald Crossing In Shelburne. This Stunning Home Sits On Premium 40 Ft Corner Lot, And Contains 3,202 Sqft of Luxury Above Grade Living Space. Enjoy A Lovely Spacious Main Floor Office/Den with Attached 3 Piece En-Suite. 9ft Ceiling Main Floor, Hardwood Floors Throughout Main Floor And Upper Floor Hallways, And Broadloom Bedrooms with Massive Windows Providing Tons of Natural Light. A Modern High End Chef's Kitchen With Large Built-In Island, & Brand New Stainless Steel Appliances. And A Walk Out From The Eat-In Kitchen/Breakfast Room To The Backyard. Separate Living And Family Room. And A Second Floor Laundry Room. Close To All Major Schools, Amenities, Shopping Centres, Hospital, Parks, And More. (id:59911)
RE/MAX Real Estate Centre Inc.
445 Samford Place
Oakville, Ontario
Welcome to your new home in the prestigious Bronte East neighborhood of Oakville. This charming 3+1 bedroom bungalow offers not just a place to live, but a canvas for your dreams. With its recent updates, including renewed countertops and fresh paint, this home is truly move-in ready, yet leaves room for personalization to suit your taste.|*|Set on a 65ft x 115ft lot, the propertys R2 zoning provides an opportunity for builders and investors looking to capitalize on Oakvilles upscale market. Imagine the possibilitiesbuild a customized 3,200 to 3,400 sq. ft. home tailored to your vision on this prime piece of real estate.|*|The interior spans 1,021 square feet, featuring a layout that exudes warmth and functionality. The main level boasts three bedrooms, while the additional bedroom downstairs makes for a perfect guest suite or home office. The finished basement, accessible through a separate entrance, enhances the home's livability with a full recreation room, separate kitchen, laundry, and office space.|*|Outdoors, enjoy a large private yard complete with an oversized deckideal for family gatherings or a morning cup of coffee while taking in the tranquility of your surroundings.|*| The property also provides ample parking with space for up to six cars, catering to your guests and family members.Located a stones throw away from local amenities including shops, the beautiful Bronte Harbour, QEW, Bronte GO Station, and top schools, this home offers both convenience and lifestyle. Whether you are a downsizer, investor, or builder, this property promises to deliver on all counts. Seize the opportunity to craft your ideal living space in one of Oakvilles most sought-after communities. (id:59911)
Bay Street Group Inc.
146 Valleymede Drive
Richmond Hill, Ontario
Welcome to 146 Valleymede Dr, *** Backing Onto Kings College Park ***. This Gorgeous Home Is Newly Renovated from Top to Bottom With Impeccable Attention to Detail Featuring High-End Finishes. Over 4,000 Sq Ft of Total Luxurious Living Space (2,851 Sf Above Grade Per MPAC plus Basement). Located in Highly Desirable Doncrest Community. Two Storey Grand Foyer, Premium Hardwood Floor Thru-Out Main Floor and Second Floor, Freshly Painted For The Entire House, Upgraded Light Fixtures (2025). Renovated Chef Inspired Kitchen (2025), Complete with Marble Countertops, Unique Backsplash, Top-Of-The-Line Kitchen Stainless Steel Appliances, Custom Cabinetry, Extra Pantry Space. The Bright Breakfast Area Walk-To A Stunning Interlocking Patio and Fully Fenced Private Backyard, Perfect for Enjoying Morning Coffee or Hosting Outdoor Gatherings. The Kitchen Opens to The Family Room, An Ideal Layout for Entertaining Features Warm Gas Fireplace. Spacious *** 4+3 Bedrooms & 5 Washrooms *** Inclusive of An Expansive Primary Bedroom With 5 Piece Ensuite Featuring His And Her Vanity With Modern Vessel Sinks, Marble Top, Free Standing Bathtub, And Seamless Glass Shower. Shared Bathrooms On Second Floor Are Renovated with A Designer's Palette, and Marble Countertops (2023). Professionally Finished Basement Features Laminate Floors, 3 Bedrooms, Fully Equipped Kitchen, Wet Bar, Spacious Recreation/Movie Room With Gas Fireplace & 3 Piece Bath. Newly Installed Widened Interlocking Driveway & Backyard Interlocking. Conveniently Located Minutes Away From Highly Rated Christ The King CES And Within The Sought-After St. Robert CHS (IB Program) Zone, This Home Offers The Perfect Blend Of Luxury Living & Family-Friendly Amenities. With Easy Access To Highway 7, 404, And 407, As Well As An Array Of Plazas, Amenities, And Shopping Destinations, This Is Truly A Rare Opportunity To Live The Lifestyle You Deserve In An Unbeatable Location. (id:59911)
Harbour Kevin Lin Homes
101 Boxwood Crescent
Markham, Ontario
Welcome to this Stunning & **Park-Facing** 2-Car Garage Detached in the most desirable Rouge Fairways community, Markham! Ultra Premium Lot With 65' Frontage Overlooking Tomlinson Park! Approx. 2,760 SF (As Per Mpac), Impressive 9 foot Ceiling, Crown Moulding, Newly Painted & Upgraded Hardwood Floor Thru Main, Circular Stained Hardwood Staircase, An Open Concept Kitchen with Pot Lights, Stainless Steel Kitchen Appliances, New Quartz Countertops and New Stylish backsplash, 3-way Gas Fireplace in and between the Gourmet Kitchen & High-Ceiling Family Room, Main Floor Library with French Doors, Spacious & Combined Living and Dining Rooms, New Bath Vanity W/ Quartz Counter In Powder Room, 4 Spacious Bedrooms Upstairs, Newer Engineered Hardwood Floor On 2nd Floor, Spacious Front Porch overlooking the Park & The Children's Playground, New Glass Insert, 10-year new Roof, Fully Fenced Backyard for Privacy, Relaxation and Party with friends and family, Quite Neighborhood with very low-traffic, minutes away from Highway 407, major banks, restaurants and shopping, Costco, GO station, Old Unionville, Groceries, Shopping & All Other Amenities! Situated In the Markham District HS, Bill Hogarth SS (FI), Unionville HS (Arts) & Milliken Mills HS (IB) School District. (id:59911)
Power 7 Realty
109 Anchusa Drive
Richmond Hill, Ontario
R-A-V-I-N-E! Stunning, Fully Renovated Townhome in the Highly Sought-After Oak Ridges Lake Wilcox. *** Backing Onto Beautiful Nature Reserve With Breath Taking Ravine Views ***. Featuring *** 9 Ft Ceilings On Main Floor *** $150,000 Spent On Upgrades And Renovation, This Designer Masterpiece is a Showcase of Premium, High-End Finishes and Exquisite Attention to Detail. The Expansive Open-Concept Layout Boasts 3 Generously Sized Bedrooms and 4 Luxurious Bathrooms. Main Floor And Second Floor Features Premium Engineered Hardwood Floors, Designer Light Fixtures, Wainscotting, Accent Walls. The Chefs Kitchen is an Entertainers Dream, Complete with a Center Island, Breakfast Bar, Quartz Countertops, a Unique Backsplash and Top-of-the-Line Stainless Steel Appliances. A Show-Stopping Custom Stone Wall with Accent Wall Elevates the Space. Upstairs, the Private Primary Bedroom is a Serene Retreat, Offering a Luxurious 4-Piece Ensuite with a Custom Vanity Featuring Quartz Countertop and a Walk-In Shower. *** The Professionally Finished Basement is a Standout Feature, Complete with Laminate Flooring (2023), a Dry Bar, Spacious Recreation Room, 3-Piece Bathroom (2023) ***. A Tranquil Backyard With Oversized Patio Deck (2022), Providing Privacy and a Perfect Setting for Entertaining. Located In Prestigious Oak Ridges Lake Wilcox Situated on the Highest Peak of a Natural Forest Overlooking the Grand Views of the Woodlands with Seasonally Changing Nature Views. Walk To The Largest Kettle Lake On The Oak Ridges Moraine. Nature Reserve With Migrating Birds & Ducks, Fishing, Boating, Water Sports, Walking Trails, Park & Community Centre. Where upscale design meets serene surroundings, this ravine gem is the ultimate place to call home. (id:59911)
Harbour Kevin Lin Homes
19 Alexandra Wood
Richmond Hill, Ontario
"We Love Bayview Hill" TM. This immaculately maintained residence is nestled in the prestigious Bayview Hill community on a premium, quiet lot (66.11 x 147.64 ft as per MPAC). Featuring 3 Car Garage and Boasting 4,609 sq. ft. above grade (as per MPAC). Step into your private backyard oasis, featuring a stunning **in-ground swimming pool** and New Fence on all sides, surrounded by lush landscaping offering the perfect blend of privacy and tranquility for outdoor entertaining. This exceptional home seamlessly combines elegance and comfort, offering 6 bedrooms and 4 bathrooms on the second floor, an amazing loft with a separate entrance - ideal for large families or professionals. Enjoy grand principal rooms designed for both everyday living and entertaining. The gourmet kitchen is equipped with stainless steel appliances, under-cabinet valance lighting, and extra pantry space. The inviting family room features a cozy fireplace, while a main floor office/library provides a quiet space to work or unwind. The spacious primary suite includes a walk-in closet and a luxurious 5-piece ensuite with a custom vanity and Jacuzzi bathtub. The additional five upstairs bedrooms each offer walk-in closets and access to either ensuite or shared 4-piece bathrooms. Perfectly situated in a family-friendly neighbourhood, this home is just minutes from top-ranking schools including Bayview Hill Elementary and Bayview Secondary School. Whether you choose to enjoy this beautifully preserved home as-is or reimagine it into something truly spectacular, this is a rare opportunity to own in one of Richmond Hill's most sought-after communities. (id:59911)
Harbour Kevin Lin Homes
14 Longworth Avenue
Richmond Hill, Ontario
*** 2 Year New Home*** Built By Renowed Royal Pine Homes. 4-Bedroom Family Residence Showcasing 2,600 Sf (Per Builders Floor Plan), Of elegant Above-Grade Living Space. Attention To Detail & Craftsmanship Of A High Standard. Dramatic Exterior Profile With Stone Front Elevation. Custom Staircase With Wrought Iron Pickets. Exquisite Principal Rooms Featuring Meticulous Millwork & 9-Ft Ceilings On Main Floor And Second Floor. Formal Living Room Presents Gas Fireplace With European Style Mantel. Beautifully Appointed Modern Kitchen With Oversized Island And Quartz Countertops, Sun-Filled Breakfast Area, Walk-Out To Backyard, Top Of The Line Bosch & Whirlpool Stainless Steel Appliances, Custom Cabinetry. Distinguished Main Floor Office/Library. Primary Retreat Lavishly Enhanced With Walk-In Closet, 5-Piece Ensuite, His & Hers Sinks, Quartz Countertops, Large Free Standing Soaker Tub, Seamless Glass Shower With Rain Shower Head. Additional 3 Bedrooms With Walk-In Closets, Ensuite And Shared Bathroom. All Bathrooms Are Upgraded With A Designer's Palette And Feature Quartz Countertops. Second Floor Laundry. Plenty Of Storage Space. Excellent Location In One Of Richmond Hill Most Prestigious Neighbourhoods. Top Ranking School Zone: Alexander Mackenzie High School, St. Paul Catholic Elementary School And Sacred Heart Catholic High School. (id:59911)
Harbour Kevin Lin Homes
7 Cossar Drive
Aurora, Ontario
Welcome to Exceptional Residence in The Highly Sought-After Aurora Highlands. Over $200,000 Of Top Of the Line Renovation With No Expense Spared. This Stunning Home Offers Over 2,000 Square Feet Of Bright, Open-Concept Living Space, Thoughtfully Designed For Modern Living And Comfort. Featuring 3 Generously Sized Bedrooms with Custom Built-In Closets And 3 Elegant Bathrooms (Basement Bathroom Completed in 2024). Extensive Pot Lights, Hardwood Floor Thru-Out Main Floor and Second Floor. The Modern Kitchen, Complete With Top-Of-The-Line BOSCH Appliances And Quartz Countertops, Wine Cellar, Is A Chefs Dream, While The Cozy Living Room With Oversized Windows, Fireplace, Provides Flexible Space To Suit Your Needs. Step Outside To Enjoy A Fully Fenced (2022) Private Backyard and Large Deck (2022) Creates An Inviting Outdoor Retreat, Ideal For Relaxation And Entertaining. Convenience Is At Your Fingertips With A Private Driveway Widening (2024), Accommodating Three Cars, Along With A Built-In Garage. The Beautifully Finished Basement Providing Additional Space For Guests Or Family Gathering, Featuring Recreation Room/Movie Room, Newly Completed 3 Piece Washroom, Fireplace, Custom Built-In Cabinetry And Island. Located On A Quiet, Low-Traffic Street. 200 Amp Service. Close To Go Station, Top Ranking Schools, Surrounded By Nature & Beautiful Trails, Steps To Yonge St & Shops. (id:59911)
Harbour Kevin Lin Homes
50 Elmers Lane
King, Ontario
Absolutely Spectacular Mansion Facing a Lovely Kids Park with Exquisite Luxurious Finishes and The Utmost in Craftsmanship. Situated on One of A Kind Premium Huge Corner Lot 106.86 x 114.93 Ft per Geowarehouse. $$$ Spent On Professional Landscaping, Wrapped Around Interlocking Stone Walkway and Backyard Patio. Beautiful Exterior with Breathtaking Stone Façade, Built by Renowned Treasure Hills Homes. This Mansion Boasts 5,302 Sq Ft Above Grade Per MPAC, Ensuring A Lifestyle of Unparalleled Elegance and Comfort. 3 Car Garage, Spacious 5 Bedrooms And 6 Bathrooms, All Bedrooms Have Their Own Ensuite Bathrooms. Premium Wide Plank Dark Hardwood Flooring Through Out Main Floor And Second Floor. Exceptional Layout, Soaring 22 Ft High Ceiling Foyer With Polished Marble Flooring, 15 Ft High Ceiling Living Room and Family Room & 11 Ft High Ceilings Library And Kitchen. 10-11 Ft High Ceiling On Second Floor. Warm Gas Fireplace In Living Room And Family Room. Stunning Unique Designed Coffered Ceilings Throughout Main Floor. Spectacular Oak Staircase with Designer Wrought Iron Pickets. Dramatic Crystal Chandeliers And Luxury Draped Curtains With Tassels Throughout the Entire House. Craftsmanship & Meticulous Attention to Detail Are Featured in This Elegant Mansion. Chef Inspired Kitchen with Natural Stone Flooring, Custom Built-In Cabinetry, Granite Countertops, Oversized Central Island and Unique Backsplash, Professional Rangehood, & Top of The Line Stainless-Steel Appliances, Extra Pantry Space Was Added In 2023. Walk-up Basement. Fully Fenced Private Backyard & Outdoor BBQ Perfect for Entertaining and Relaxing. Exceptional Location Within Highly Rated School Catchments, Including King City Public School, Alexander Mackenzie High School, Villanova Private College, Dr. G.W. Williams Secondary School. This Exquisite Mansion Is A Private Oasis Of Sophistication And Comfort, Offering The Ultimate In Refined Living In King City Community. (id:59911)
Harbour Kevin Lin Homes
44 Philson Court
Innisfil, Ontario
Newer Home Built By Famous Dreamland Homes. Situated On A Quiet Court In Highly Coveted Cookstown Community. This Home Boasts A Premium Lot Measuring 84 x 178 Feet, Approximately 4,000 Sf Of Total Luxurious Living Space (2,827 Sq Ft Per Builder + Approx 1,200 Sf in Basement), Offering Ample Space For Your Family Enjoyment. 3 Car Garage, 3+2 Bedrooms and 4 Washrooms. Second Floor Primary Bedroom Can Be Converted/Split Into Two Bedrooms Allowing for 4 Bedrooms On The Second Floor. $$$ Spent on Interior And Exterior Upgrades, Professional Front And Backyard Landscaping. This Unique Home Has One Of A Kind Features Including Multi-Level Floor Layout With Stunning Great Room, Features 13 Ft High Ceilings, Coffered and Waffle Ceilings, 9 Ft High Ceiling On Main Floor, TS42 Luxury Gas & Rumford Wood Burning Fireplace. Marvelous Interior Finishes Include Hardwood Floor Thru-Out, Elegant Modern Gourmet Kitchen, With Granite Countertops, Centre Island With Sink, Breakfast Bar, Custom Cabinetry, And Extra Pantry Space. Retreat To The Primary Bedroom Oasis, Featuring A Walk-In Closet And A Lavish 4-Piece Ensuite With Custom Vanity, Granite Countertops, Seamless Glass Showers, And A Free Standing Bathtub. Heated Floor In 2 Bathrooms On The Second Floor And In 1 Bathroom In The Basement. 200 Amp Services, Underground Pipes For Gas And Electricity In Backyard For Future Pool Installation. Professionally Finished Basement Features Engineered Hardwood Floor, Recreation Room With Napoleon Natural Gas Fireplace, 2 Bedrooms And 4 Piece Ensuite Bathroom. Outside, Meticulously Landscaped Grounds Feature A Sparkling Hot Tub, Huge Interlocking Patio, Fully Fenced Backyard For Ultimate Privacy. This Home Combines Timeless Elegance With Modern Amenities, Promising A Lifestyle Of Unparalleled Luxury For Those Who Seek Refinement And Serenity. Sparing No Expense, Epitomizes Uncompromising Luxury And Meticulous Attention To Detail At Every Turn. (id:59911)
Harbour Kevin Lin Homes
68 Water Street E
Centre Wellington, Ontario
Very rare opportunity to live on one of the most picturesque and desirable locations in Elora! This spectacular Riverfront lot showcases mature trees, professional landscaping and a stunning backyard feat. Gorgeous Views of The Grand as well as tiered Riverside and Patio Seating Areas, a Firepit, huge Deck and a Juliet Balcony that gazes out over the River. Luxuriate in long summer days in your secluded oasis on the banks of The Grand, while living only a short walk to everything the beautiful Village of Elora has to offer! This spacious 4 bdrm 3.5 bath sidesplit has been meticulously maintained and blends in flawlessly with its beautiful surroundings. Enter the elegantly decorated 2711 sqft home through a custom stained glass entrance. Local art decorates the walls. A lovely Living Room with a Picture Window invites you to cozy up beside the Fireplace and take in the views of the Secluded Gardens out front. Off the Living Room you'll find a Library/Den with views of the beautifully treed Backyard, its lovely Pond and the River beyond. The spacious main also has a bright eat in Kitchen and a Formal Dining Room both w/ sliding doors leading to a spectacular Deck, as well as Main Floor Laundry & 4pce Bathroom. The views from the Elevated Deck with its Built In Hot Tub and the gorgeous park-like Backyard itself have to been seen to be believed. Steps down from the main floor you'll find an Open Concept Finished Basement feat. a dream Recreation Room that includes a Wine Cellar, Full Bar, Games Room complete w/ Pool Table and Shuffleboard, as well as a Family Room & 3pce bathroom. The upstairs holds a 4pce bath and 4 Bedrooms, including a stunningly spacious Primary Bedroom w/ a large 5pce Ensuite, huge Dressing Room/Den and a picture perfect Juliet Balcony offering the ideal place to watch the sunset over the River w/ a glass of wine in hand! Book your showing today and fulfill your dream of living on your own private waterfront oasis just steps from downtown Elora! (id:59911)
Your Hometown Realty Ltd




