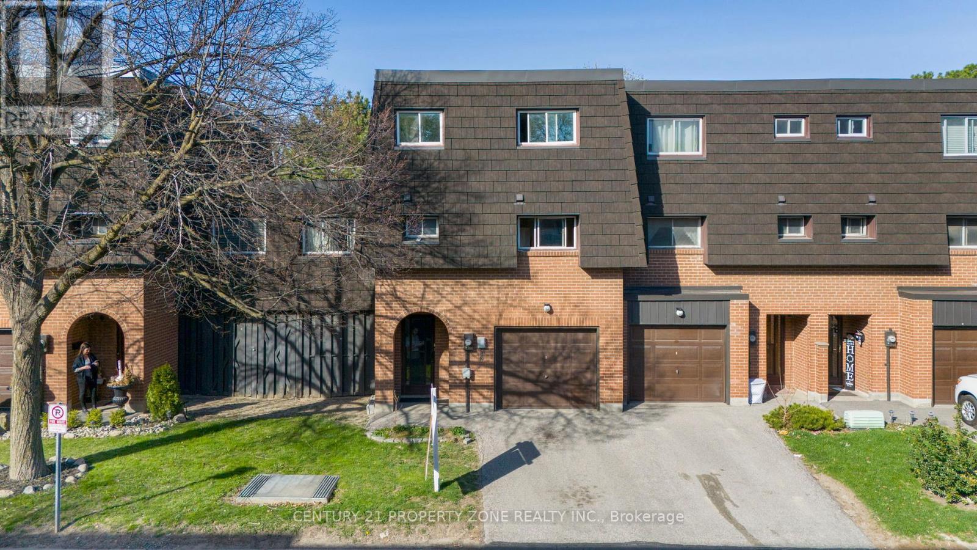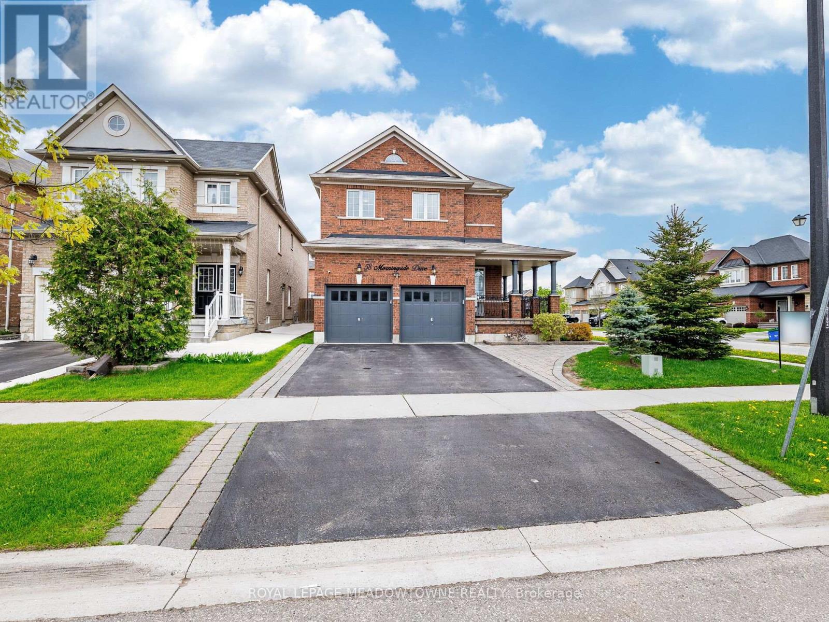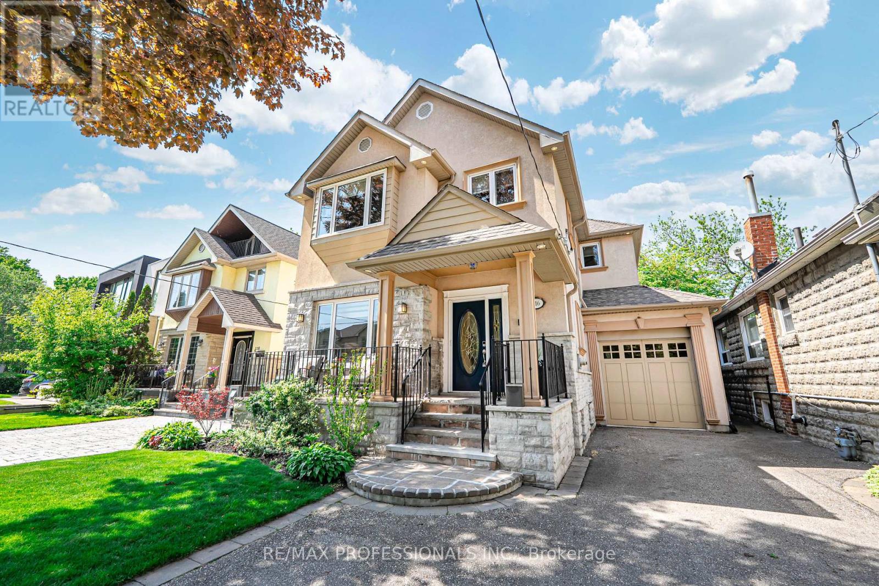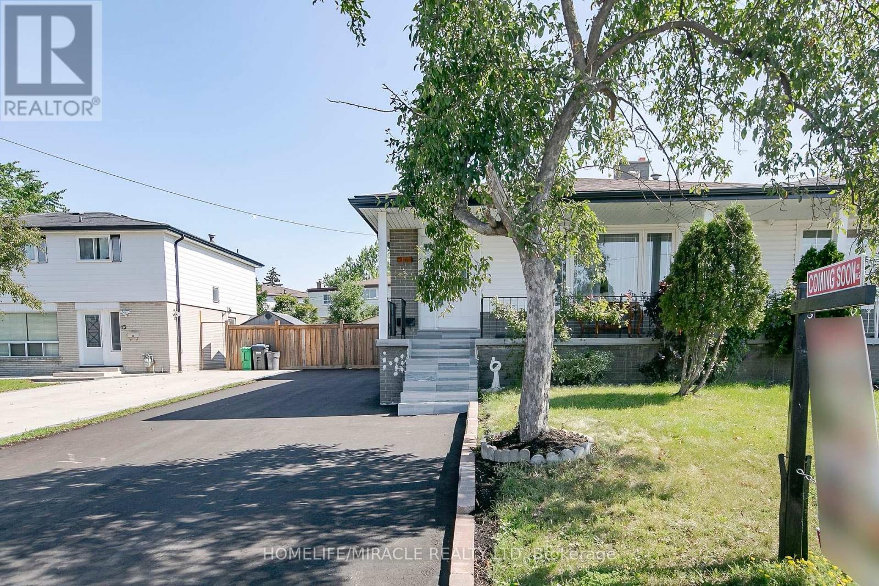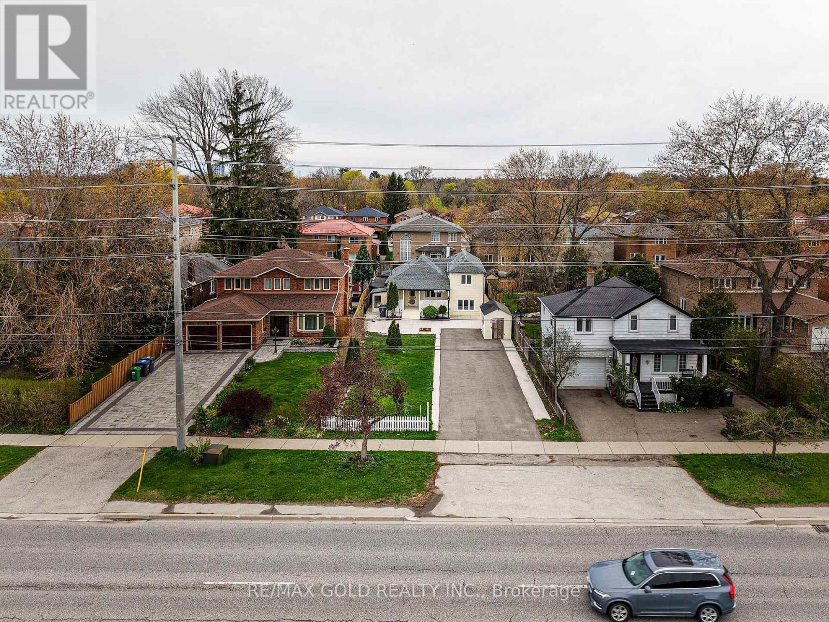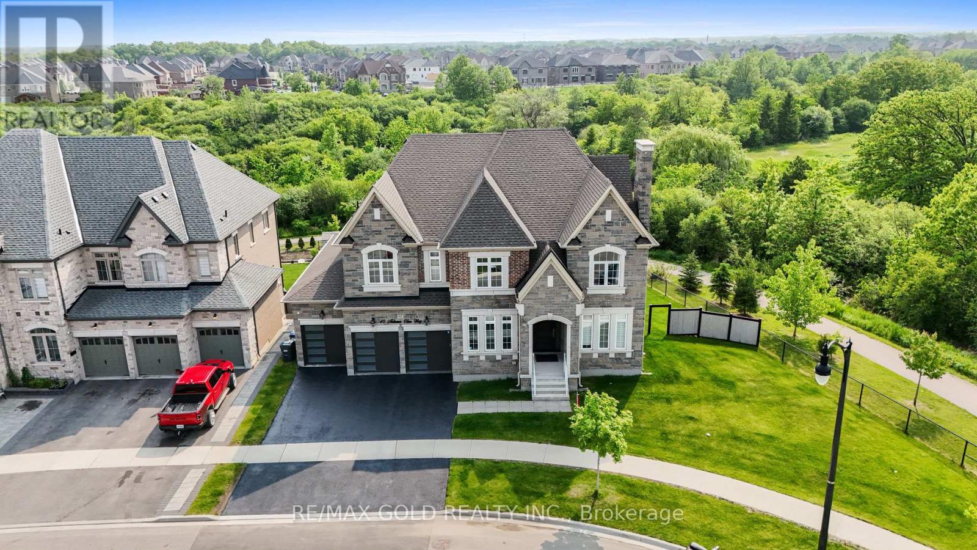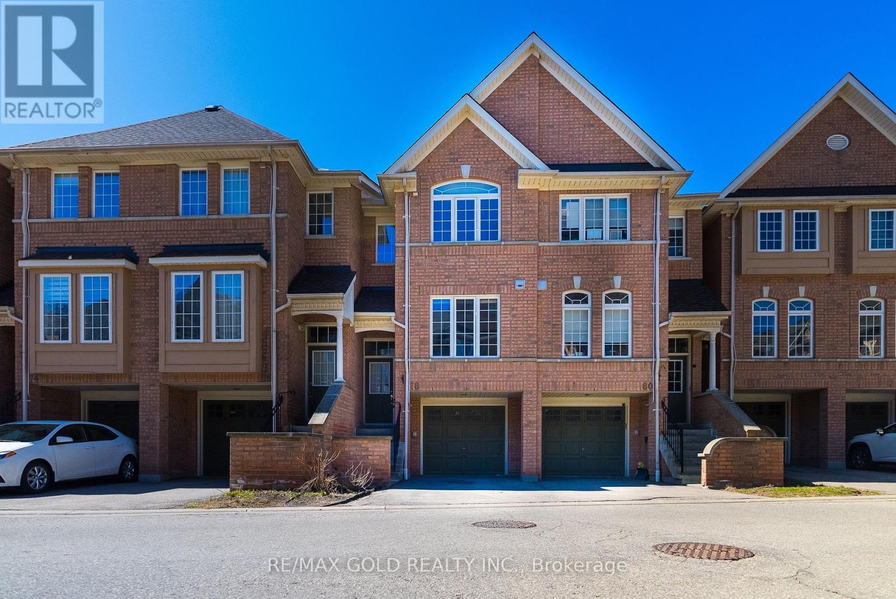55 Darras Court
Brampton, Ontario
Welcome to a spacious and functional 5+1 bedroom, 3-bathroom townhouse nestled in Brampton's desirable Southgate community. With approximately 1,600 sq ft of living space across two levels, 1 Bedroom on the main floor, plus a finished basement, this well-maintained home offers comfort and versatility for families, first-time buyers, or investors. The main floor features a bright living room, a separate dining area, one bedroom, and a kitchen, while the upper level includes four generously sized four bedrooms and two full bathrooms. A finished basement adds additional living or recreational space. This unit includes a built-in garage with one additional parking spots. Located near Bramalea Road and Balmoral Drive, the home offers convenient access to transit, schools, parks, and shopping amenities. A perfect blend of space, value, and location, this home is ideal for those seeking comfort in a community-oriented neighborhood. *Maintenance Includes*: Water, Building Insurance, Front doors, Windows, Grass cutting, Snow removal, Driveway repairs, Roof ensuring a worry-free lifestyle. (id:59911)
Century 21 Property Zone Realty Inc.
39 Old Oak Road
Toronto, Ontario
Welcome to your dream home in prestigious Kingsway South! This stunning 3+2 bedroom, 2-bathroom, 2-kitchen residence boasts over 2,300 sq ft of luxurious, move-in-ready living space on two levels. Offering separate entrances this house is also perfect for two families or as a rental income opportunity. The open-concept main floor dazzles with gleaming hardwood, custom oak entrance doors, and a gourmet kitchen featuring Patagonia quartz countertops which also surrounds the gas fireplace in the living room, top of the line stainless steel appliances, and a chic breakfast bar. Elegant custom made finishes, customized solid wood interior doors, Valor 3 sided fireplace, Italian crystal lighting and Legrand touch controls elevate every detail. The bright lower level, with above-grade windows, offers a second luxurious kitchen, spacious rec room and upgraded spacious glass sliding doors laundry. The cold room/cantina has been rebuilt as a brick-lined wine cellar. Energy-efficient Carrier Infinity HVAC and Rennai systems ensure comfort. Enjoy a fully fenced, south-facing 44x125-foot lot, ideal for kids, pets, or summer gatherings, plus a long private driveway. Top-rated location, steps from Royal York subway, top-rated schools, parks, and Bloor Streets shops and cafes, this Kingsway move-in, turn-key gem blends elegance and convenience. Schedule your private viewing today! (id:59911)
RE/MAX Professionals Inc.
58 Morningside Drive
Halton Hills, Ontario
Welcome to 58 Morningside Drive in beautiful Georgetown! This stunning 4+1-bedroom, 5-bathroom home has been upgraded extensively with over $120K in upgrades and sits on a premium corner lot! Featuring a chef inspired kitchen thats truly the heart of the home. Enjoy white cabinetry, quartz countertops, stainless steel appliances, porcelain wood-look tiles, and sleek pot lights that brighten the space. Whether cooking for family or entertaining guests, this eat-in kitchen offers both style and function with ample counter space and seamless flow into the living and dining areas. The main floor boasts 9ft ceilings, a formal dining area, and an open-concept living room with a stunning stone fireplace. Wainscotting adds charm to the entryway, and the hardwood staircase with wrought iron spindles leads to a spacious second level with hardwood flooring in the hallway and spacious bedrooms. The primary bedroom offers a walk-in closet with built-in organizers and a 5-piece ensuite with a corner glass shower. A Jack & Jill bath connects two of the bedrooms, while the fourth features its own walk-in closet with organizers and access to a 4-piece bath. The finished basement includes a kitchen area with stovetop, additional bedroom, 3-piece bathroom, cold cellar and incredible Rec room with accented stone feature wall, a perfect space for extended family. Other features include main-floor laundry with garage access, a 2-car garage with GDOs, HRV system, 2014 furnace, and water softener. Outside, enjoy your spacious private backyard retreat complete with interlocking stone patio, full privacy fencing, and a 10x12 gazebo perfect for relaxing, entertaining, or letting the kids play. Located a short distance to shopping, restaurants and all Georgetown South has to offer. (id:59911)
Royal LePage Meadowtowne Realty
77 - 4950 Albina Way
Mississauga, Ontario
Everything Is Just Steps Away. Three Bedroom Townhouse , Bright Kitchen Complete With Stainless Steel Apps.. Master Room With Luxurious 4 Piece Ensuite. Close to Sq 1 Mall, celebration Square, City Hall, Sheridan College, YMCA,The Livings Arts Center, highways, transit and much more. (id:59911)
Homelife Superstars Real Estate Limited
38 Pottery Crescent
Brampton, Ontario
Beautiful Full Brick Double Garage Pie Shape Detached Home in Northgate community. Welcome to this well-built 4-bedroom family home nestled in a mature and sought-after neighborhood ideal for your growing family! Featuring a durable Metal roof and a new garage door (2023), this property offers exceptional curb appeal with a concrete driveway and window shutters throughout for added charm and security. Step into your private backyard oasis with an in-ground hot tub swimming pool, perfect for relaxing and entertaining. Inside, you'll find generously sized rooms, strip hardwood, parquet, and ceramic flooring. The second bathroom features heated flooring for year-round comfort, and the home is equipped with a security camera system. Smoke and pet free for peace of mind. Enjoy nearby lakeside trails, playgrounds, and a year-round recreation center. Conveniently located close to Brampton Transit, GO Station, and a hospital, this home combines comfort, space, and location in one complete package. (id:59911)
RE/MAX Ace Realty Inc.
116 Lake Shore Drive
Toronto, Ontario
This beautiful home in the lakeside community of New Toronto is perfectly situated on a sought-after quiet street that runs right along the lake! The main floor boasts a formal living and dining room with elegant French doors, creating a refined atmosphere. The open concept eat-in kitchen, complete with granite counters, Gas stove and plenty of cabinetry overlooks the spacious family room. The grand family room boasts multiple skylights and a double-door walkout to the back deck which floods the room with natural light! Upstairs, you'll find 3 generously sized bedrooms. The primary suite is extra-large, with vaulted ceilings, a walk-in closet, and a luxurious 5-piece ensuite. The two additional bedrooms are bright and spacious, with views of the private backyard. Both upstairs bathrooms feature heated flooring! Enjoy the conveniently located washer and dryer on the second floor. The fully finished basement offers incredible space, with room for a bedroom, media room, and recreation area. It also features a rough-in for a kitchen and 2nd laundry room, perfect for creating a nanny suite, complete with a full 3-piece bathroom. Note the convenience of a separate inside entrance to the large garage! The backyard is a private oasis, perfect for BBQs, gardening, or simply relaxing while enjoying the serenity of the surroundings. This property is the ideal spot for summer entertaining! Located in a prime area across the street from the Lake, this home is just steps from multiple parks, trails, shops, restaurants, public transit, schools, library, community centre and a marina! Easy access to highways makes it a quick commute to both Toronto airports and downtown Toronto! (id:59911)
RE/MAX Professionals Inc.
11 Dartford Road
Brampton, Ontario
Fully updated!!Ready to move in!! Nothing needed to be done Just move in ready !Great opportunity for first time buyers and investors!!OVER $5200 RENTAL POTENTIAL, Legal Two Dwelling Walk-out Basement Apartment !Beautiful & Spacious !!Updated 4-Level Back-Split !!Spacious 3 Bedroom On Upper Level With Laminate flooring. Walk Out Legal Basement Apartment With Separate Entrance, 2 bedrooms, bathroom, living , dining and kitchen. Currently Rented At $2250/ Month. Additional Huge Storage space in basement. Close To Park, Highway 410,Highway 407,Plaza, Transit, Schools, library, Go station, Bramalea City Centre, Chinguacousy Park & All Other Amenities!! Very Quiet and demandable Neighborhood Of Southgate Brampton Near Bramalea City Centre!! Must Be Seen!! Fence(2018), updated doors & windows(2018), updated siding (2018),Roof (2018), Updated Plumbing (2018), updated main floor kitchen, updated both washrooms (2018), Updated attic insulation (2018) furnace (2020). 3 Schools in the neighborhood within walking distance!! (id:59911)
Homelife/miracle Realty Ltd
1328 Cawthra Road
Mississauga, Ontario
Welcome to this beautifully updated 4-bedroom, 2-bathroom home in the sought-after community of Mineola. Perfectly positioned near top-rated schools, the vibrant dining and shopping of Port Credit, and the scenic waterfront trails of Rattray Marsh Conservation Area and Jack Darling Park, this home offers both lifestyle and convenience. Commuters will appreciate easy access to downtown Toronto via the GO Train or the QEW. The main level features stylish laminate flooring and modern LED pot lights, creating a bright, welcoming atmosphere. The open-concept layout enhances the natural flow through the main living areas, seamlessly connecting to a well-appointed kitchen with built-in appliances, a breakfast bar, and generous cabinetry. A versatile main-floor bedroom is ideal as a guest suite, complemented by a nearby 4-piece bathroom. Upstairs, the primary bedroom and an additional spacious bedroom each offer closet space and share a contemporary 4-piece bath. The lower level provides a fourth bedroom and a bonus room-perfect for a home office or optional fifth bedroom. The partially finished basement offers excellent potential for customization, featuring a recreation area, laundry space, and large above-grade windows that invite natural light. A cozy sunroom offers a relaxing retreat during warmer months, and the expanded driveway ensures ample parking. This home is full of potential and ready for your personal touch. Extras: Recent upgrades include AC and furnace (2022), owned hot water tank (2022), roof shingles (2022), laminate flooring (2022), new driveway (2022), and updated soffits, fascia, and eavestroughs (2023). Don't miss your opportunity to own a home in one of Mississauga's most desirable neighborhoods! (id:59911)
RE/MAX Gold Realty Inc.
40 Autumn Olive Way
Brampton, Ontario
5000+ Sq Ft!! Aprx 400K Spent On All The Quality Upgrades. Check Out This one Of The Best 103 Ft Wide Lot. Welcome To This Luxurious & Upgraded Home Built On A Premium Corner Lot Backing On To A Ravine. Comes With Walk Out Unfinished Basement With Separate Entrance. Main Floor Features Separate Living, Sep Dining & Sep Family Room. Huge Den On The Main Floor. Fully Upgraded Chefs Inspired Custom Kitchen With Quartz Countertop, S/S Appliances & Central Island. Harwood & Pot Lights Throughout The Main Floor. Second Floor Offers 4 Good Size Bedrooms & 4 Full Washrooms. Master Bedroom With Ensuite Bath & Walk-in Custom Closet. Spacious Loft With Large Sitting Area On The Second Floor. Upgraded House With Coffered Ceiling On The Main Floor, Sprinkler System Outside, Deck, 2 Furnace, 2 AC, Water Purification System & Security Cameras. (id:59911)
RE/MAX Gold Realty Inc.
78 - 50 Strathaven Drive
Mississauga, Ontario
Welcome to 78-50 Strathaven Drive, Mississauga Stylish Living in Prime Hurontario Located in Mississauga's sought-after Hurontario neighborhood, this 3 bed, 3 bath townhome offers modern comfort and unbeatable convenience. Bright east-west exposure fills the home with natural light, while the room on the ground-level can be used as a 4th bedroom which opens to a private patio and green space ideal for relaxing or entertaining. Enjoy recent upgrades including laminate flooring (2025) and updated stairs in the upper bedrooms. The open-concept layout features a functional kitchen with a breakfast bar and large picture window, flowing seamlessly into the living and dining space. With a built-in garage, private driveway parking, and ample visitor parking, this home is both practical and welcoming. You're steps from transit, top schools, parks, shopping, and just minutes to Square One and highways 403/401/407/427. (id:59911)
RE/MAX Gold Realty Inc.
1811 - 236 Albion Road
Toronto, Ontario
Stunning 3-Bedroom Condo | $$$ in Renovations | Scenic Balcony Views. Welcome to this meticulously upgraded 1,244 sq. ft. condo, where contemporary design meets modern elegance! With top-tier craftsmanship renovations, this 3-bedroom, 2-bathroom home in the heart of Elms-Old Rexdale, Toronto is a true showstopper. Step inside and be captivated by the open-concept layout, boasting a modern kitchen featuring sleek quartz countertops, a spacious peninsula with a double sink and seating area, custom cabinetry, and premium stainless-steel appliances. The living and dining area is an entertainers dream, enhanced by pot lights, a striking coffered ceiling, expansive bay window, and seamless access to the large balcony where you can unwind and soak in the picturesque views of West Humber Recreational Trail and Humber Valley Golf Course. Retreat to the comfort of the primary suite, complete with a walk-in closet and updated ensuite bathroom. The two additional bedrooms offer generous space, while the renovated main bathroom exudes style and sophistication. Enjoy the convenience of an ensuite laundry room with a full-size side by side washer and dryer. The brand-new electrical panel will ensure modern efficiency and bring you peace of mind. Nestled in a prime location, you'll have easy access to transit, shopping, dining, entertainment and great schools. Building Features a exterior pool, sauna & gym .Don't miss your opportunity to view this gem. Schedule your private showing today! (id:59911)
Forest Hill Real Estate Inc.
1109 Sheltered Oak Court
Oakville, Ontario
This beautifully updated family home offers over 4,200 sq ft of finished living space, including a fully finished basement, a resort-style backyard with a saltwater pool and hot tub, and custom features throughout. The main floor features a grand foyer with a sweeping staircase, spacious living and dining rooms with hardwood floors and California shutters, a dedicated office, and a cozy family room with custom built-ins and a gas fireplace. The renovated kitchen is the heart of the home, complete with granite countertops, stone backsplash, stainless steel appliances, and a bright breakfast area that walks out to the backyard. Upstairs, you'll find four generous bedrooms, including a luxurious primary suite with double closets and a spa-like ensuite with a walk-in shower and freestanding tub. The basement is an entertainers dream, featuring a home theatre with projector and screen, a large recreation room with wet bar and wine cellar, two additional bedrooms, and ample storage. The private backyard is professionally landscaped with an in ground saltwater pool, built-in pergola, hot tub, outdoor shed, lawn irrigation system, motorized awning and multiple seating areas all perfect for relaxing or entertaining. A double garage with built-in storage and numerous upgrades throughout make this an exceptional, move-in-ready home ideally located in West Oak Trails, one of Oakville's most sought-after family neighbourhoods known for its top-rated schools, trails, parks, and easy access to amenities. (id:59911)
Royal LePage Real Estate Services Ltd.
