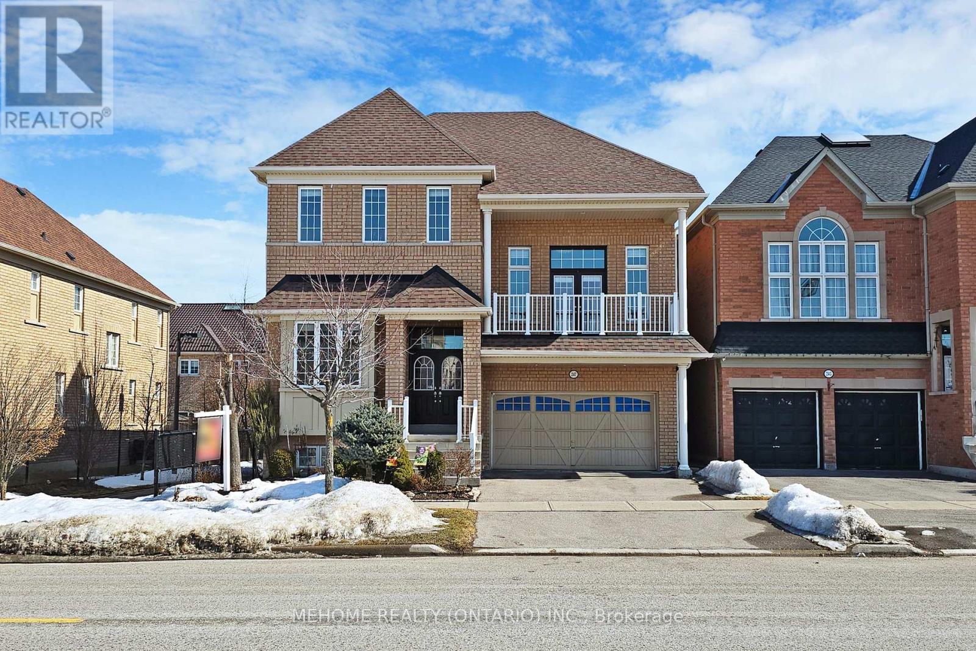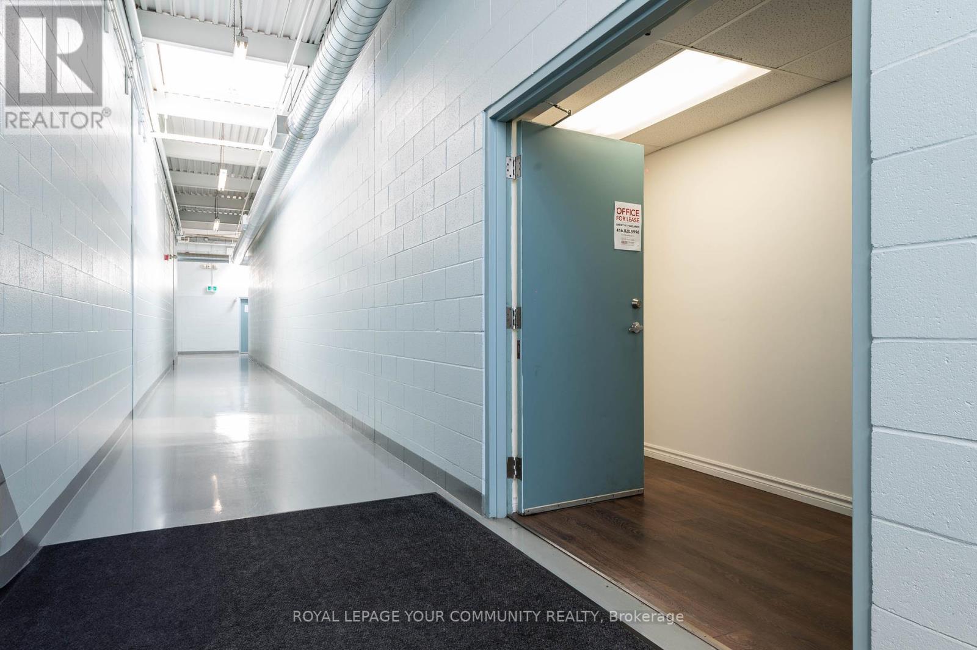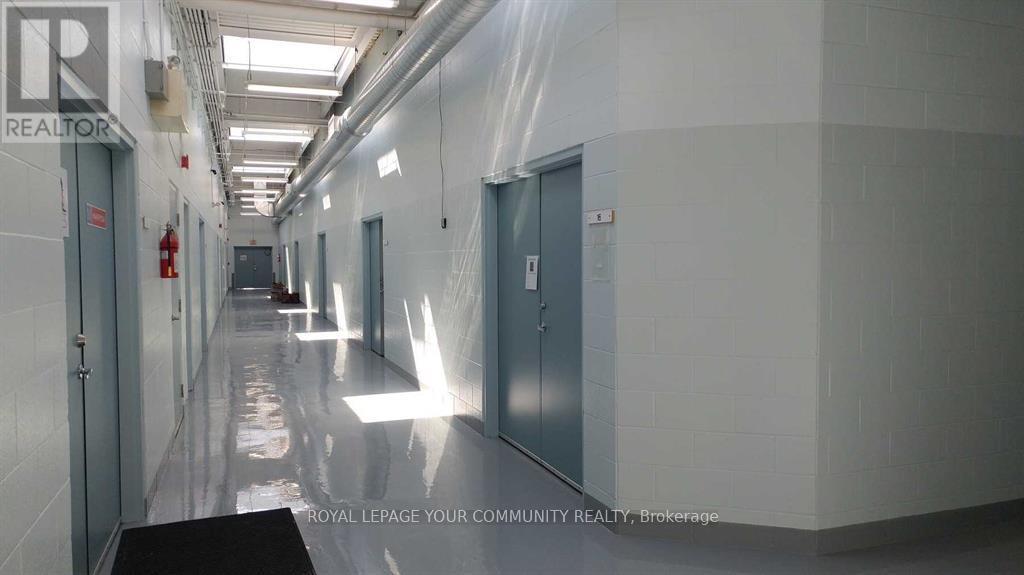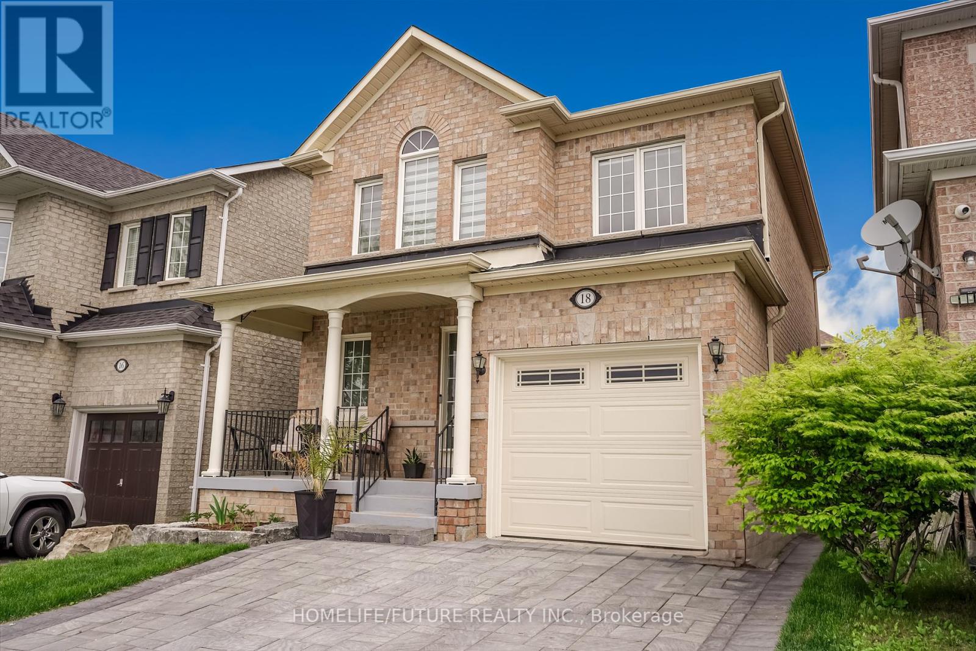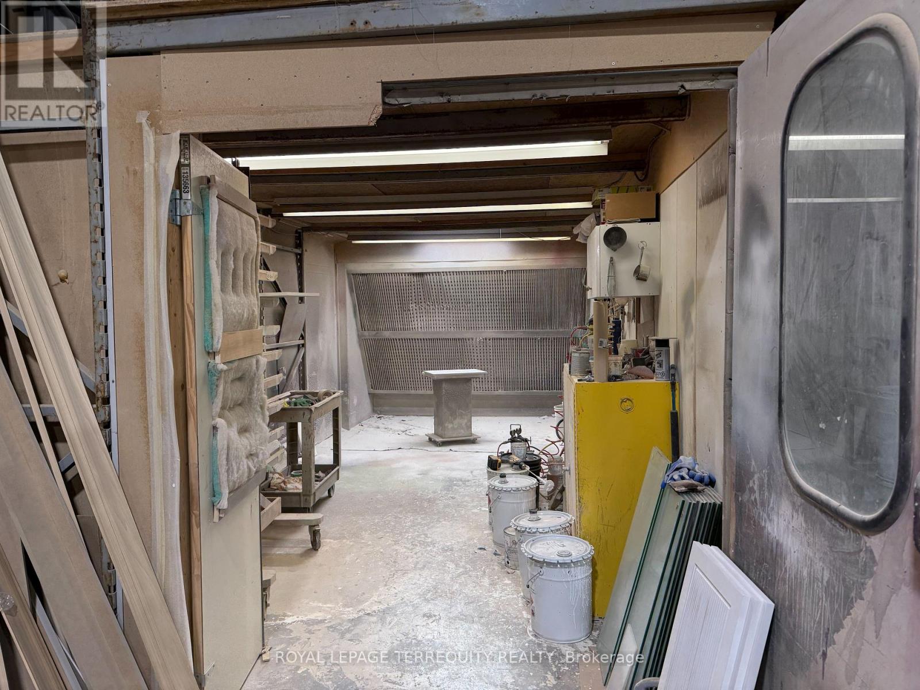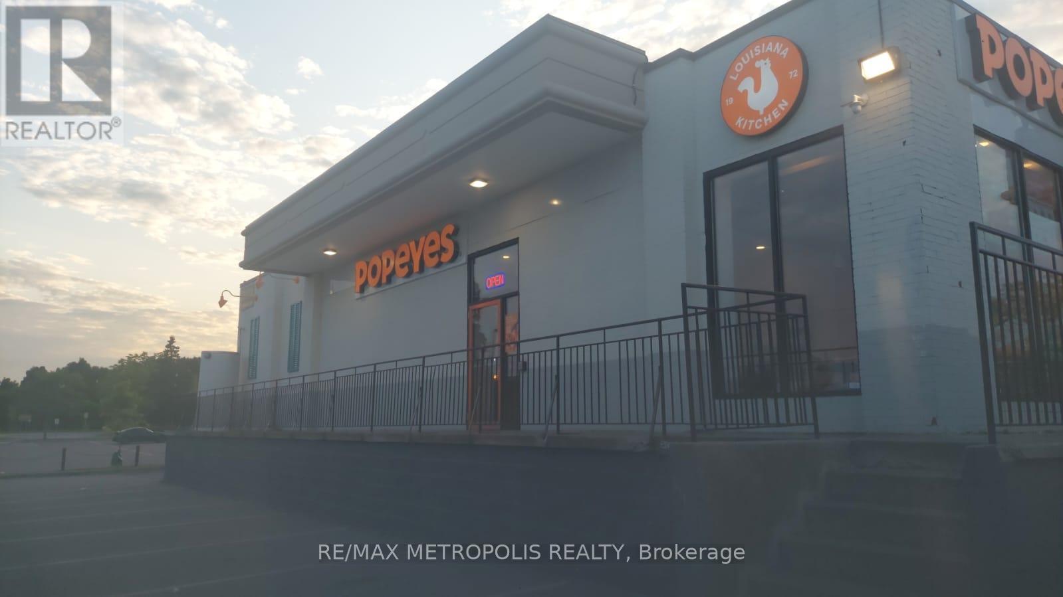247 Selwyn Road
Richmond Hill, Ontario
Welcome To This Elegant And Contemporary Residence In The Prestigious Jefferson Community Your Future Dream Home! With Superior Craftsmanship And High-End Finishes, This Property Offers 3,214 Sq Ft Of Upper-Grade Living. And A Total Of Approximately 4,700 Sq Ft Of Luxurious Space (As Per Builders Floor Plan). The Home Features Extremely Rare 10 Ft High Ceilings On The Main Floor, 9 Ft High Ceilings On The Second Floor, And A 14 Ft Ceiling In The Great/Living Room Walk-Out To Balcony. An Open-Concept Layout Filled With Plenty Natural Light, And Recent Upgrades Including Brand-New Hardwood Floors On The Second Floor, Premium Quartz Bathroom Countertops(2025), Pot Lights (2025), Toilets (2025) And Freshly Painted Through-Out(2025). Gourmet Chefs Inspired Kitchen With Huge Centre Island, Granite Countertops And Servery. The Master Bedroom Is Generously Sized With Two Walk-In Closets And Upgraded 5-Piece Ensuite Bathrooms, While The Professionally Finished Basement Offers An Expansive Recreation Room And A Private Sauna Room. Outside, Enjoy An Oversized Backyard Deck And Beautifully Maintained Front Stonework. This Property Located Near Top-Ranked Schools: **Richmond Hill H.S., **Moraine Hills Public School, **St. Theresa Of Lisieux Catholic High School And **Beynon Fields P.S French Immersion School., Short Walk To Shopping, Parks, And Trails, This Home Is Designed For Entertaining And Family Living A Rare Opportunity Not To Be Missed!!! (id:59911)
Mehome Realty (Ontario) Inc.
1 Victoria Street S Unit# 1707
Kitchener, Ontario
Elevate your lifestyle in the heart of Kitchener's vibrant Innovation District! This 17-th floor urban oasis offers 1-bedroom plus den with over 700 square feet of living space and a private balcony to take in sunset views. Open concept living/dining/kitchen with floor-to-ceiling windows, modern kitchen with stainless steel appliances, tile backsplash, and breakfast bar. Spacious primary bedroom with large walk-in closet. Building amenities include rooftop terrace with BBQ, party and theatre rooms, gym. Steps to the LRT, Google, UW Health Sciences Campus, dining, cafes, shopping, and the beautiful Victoria Park. This unit comes with convenient in-suite laundry, storage locker and one underground parking spot. (id:59911)
RE/MAX Twin City Realty Inc.
891 9th Sideroad W
Mapleton, Ontario
You won’t be disappointed when you step inside this stunning cottage! This spacious, open-concept retreat features a beautiful kitchen with a center island, a cozy dining area, and a great room complete with a gas fireplace—perfect for relaxing after a day on the lake. The main bedroom includes a generous walk-in closet, and the bright layout continues with large windows that frame breathtaking lake views and let in tons of natural light. Situated on a premium lot, this cottage includes a full concrete foundation with a walk-out basement and boasts one of the best concrete ramps on the lake. There’s plenty of space for hobbies or storage with a large garage workshop under the new addition, plus a single detached garage with an automatic opener. Easy to view—come see what lakeside living is all about! (id:59911)
RE/MAX Twin City Realty Inc.
RE/MAX Centre City Realty Inc
16 - 45 Cranfield Road
Toronto, Ontario
Rarely available 1,100 sq ft unit in the Bermondsey-O'Connor industrial area. Configured with approx 30% main floor office and open area mezzanine, this bright and clean unit is suitable for many types of businesses such as wholesale showroom, health practice, art studio, content creator, architect, design studio, production facility. Approx. 15 ft ceiling height. Shared truck level shipping and receiving with power lift. A short drive to the DVP and well located near Eglinton for the Crosstown line and the DVP. Lunch spot and gym on site, with a multitude of small businesses in the area supplying goods and services. **EXTRAS** 2nd auto parking space and small truck parking available at a reasonable monthly rate. (id:59911)
Royal LePage Your Community Realty
16 - 45 Cranfield Road
Toronto, Ontario
Rarely available 1,100 sq ft office / studio / flex unit in the Bermondsey-O'Connor industrial area. Configured with main floor office and open area mezzanine, this bright and clean unit is suitable for many types of uses such as wholesale showroom, health practice, art studio, content creator, architect, design studio, production facility. Approx. 15 ft ceiling height. Shared truck level shipping and receiving with power lift. A short drive to the DVP and well located near Eglinton for the Crosstown line and the DVP. Lunch spot and gym on site, with a multitude of small businesses in the area supplying goods and services. **EXTRAS** 2nd auto parking space and small truck parking are available for a reasonable monthly rate. (id:59911)
Royal LePage Your Community Realty
1774 Carousel Mews
Pickering, Ontario
Welcome to 1774 Carousel Mews, a beautifully designed and spacious townhome located in a vibrant and family-friendly community. This home offers a functional multi-level layout featuring 3 bedrooms and 3 full bathrooms, making it an ideal choice for families, professionals, or anyone in need of versatile living space. As you walk into the main level, you're welcomed by a large living/sitting area that can easily be used as a recreation room, home office, or even a fourth bedroom. This level includes a convenient full washroom and opens directly to a beautiful and spacious backyard - perfect for relaxing, gardening, or entertaining. The second floor offers an inviting and open living experience, featuring a formal dining room, a comfortable family room, and a bright and functional kitchen with a dedicated breakfast area. From the kitchen, step out onto a large private terrace, perfect for summer BBQs, morning coffee, or evening gatherings under the stars. On the third floor, you'll find three well-proportioned bedrooms, including a spacious primary bedroom and an additional private balcony, offering more outdoor space to enjoy. Each room receives plenty of natural light, creating a warm and welcoming atmosphere throughout the home. The driveway is extra-long (tandem-style), offering parking for 2 to 3 vehicles, which is a rare and valuable feature in the area. This property is ideally located close to schools, parks, public transit, shopping, and major highways providing both convenience and comfort. Whether you're looking for a place to call home or a well-maintained space with flexible living options, 1774 Carousel Mews has it all. Don't miss the opportunity to lease this fantastic home! (id:59911)
Royal LePage Terrequity Realty
18 Mansbridge Crescent
Ajax, Ontario
Welcome To This Beautifully Maintained All-Brick Detached Home In The Sought-After Castlefield Community! Freshly Painted Throughout, This Move-In-Ready 3-Bedroom, 3-Bathroom Home Offers Built By Medallion, It Features A Spacious Interlocked Backyard Patio Perfect For Entertaining. Located Just Minutes From Hwy 401 & 407, And Within Walking Distance To Schools, Parks, Transit, Shopping Centres, Banks, And Restaurants. An Ideal Opportunity For First-Time Buyers Don't Miss Out! (id:59911)
Homelife/future Realty Inc.
11 - 2500 Lawrence Avenue E
Toronto, Ontario
Turnkey opportunity to own a fully equipped cabinetry manufacturing business with over $200,000 in professional-grade equipment and safety upgrades. This modern facility includes premium machinery such as a CNC Router, Italian-made SCM Edgebander, SCM Sliding Table Saw, and a complete spray booth with flammable safety storage. Built for efficient, high-quality production and safe day-to-day operations, the setup also features a high-efficiency Keeprite furnace, advanced dust collection systems, and functional showroom and office spaces. Located in a convenient, accessible area with favourable rent and solid brand recognition, this opportunity is ideal for cabinetmakers, contractors, or investors ready to step into a streamlined, scalable business, without the time and risk of building from the ground up. (id:59911)
Royal LePage Terrequity Realty
5 - 2550 Birchmount Road
Toronto, Ontario
Bright & Spacious End Unit Townhome Feels Like a Semi! Welcome to this beautifully maintained European-style end unit townhouse, offering the space and feel of a semi-detached home. This property features a newly upgraded kitchen with granite countertops, a stylish new backsplash, and a bright eat-in area. The finished basement includes a large bedroom, a 3-piece bath, and a spacious laundry room with plenty of storage. Enjoy the private, fenced backyard with breathtaking park and ravine views perfect for relaxing or entertaining. Located in a highly convenient area close to everything: TTC, parks, libraries, schools, golf courses, shops, churches, and more. Maintenance fees even include cable! (id:59911)
RE/MAX Metropolis Realty
Bsmt - 69 Davisbrook Boulevard
Toronto, Ontario
Must see this newly renovated fully furnished basement located after Tam O'Shanter-Sullivan New laminate floors in living and dining, new white cabinet, kitchen with electric cooktop, stove and full-size fridge, shared washer and dryer large windows throughout bedroom with window and closet space, three piece washroom with standup shower, private and separate entrance. One parking spot on the driveway included. Short drive to Shopping mall, Hwy 401 and 404. Short walk to Garde School and Highschool. (id:59911)
Century 21 Leading Edge Realty Inc.
Bsmt - 6172 Kingston Road
Toronto, Ontario
All Inclusive 2 Bedroom Basement Apt With Ensuite Laundry, One Parking And 2 Entrances To Basement. Cable & Internet Are Not Included. Laminate Flooring In Laundry And Bedrooms. Steps To Ttc, Minutes To Hwy 401, Parks And Uoft Campus. (id:59911)
Century 21 Percy Fulton Ltd.
5500 Lawrence Avenue E
Toronto, Ontario
Name Brand Franchise business, High Volume low rent, great location, excellent opportunity to take over a running business (id:59911)
RE/MAX Metropolis Realty
