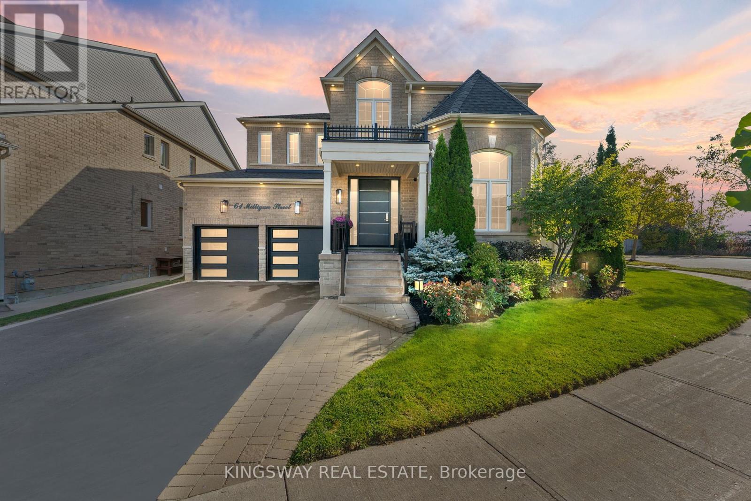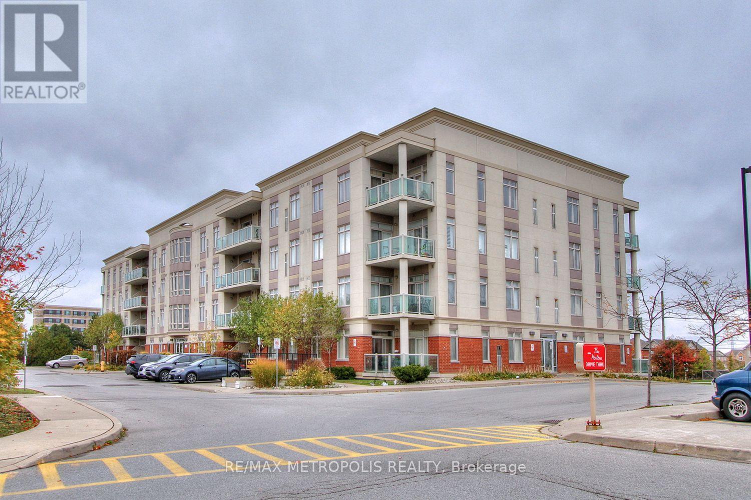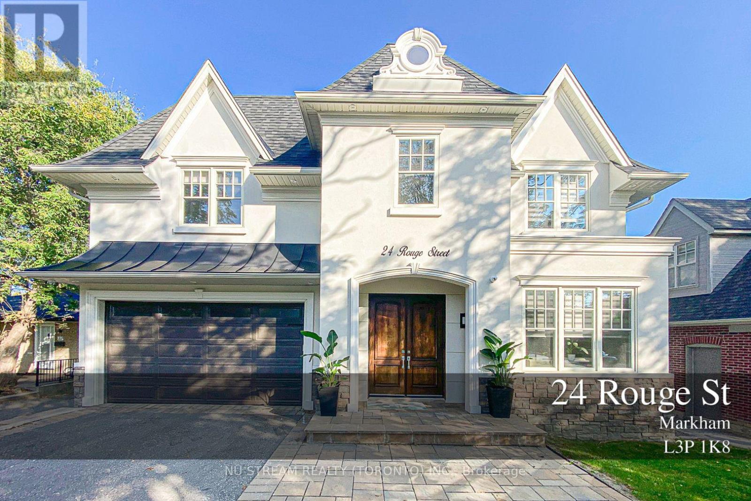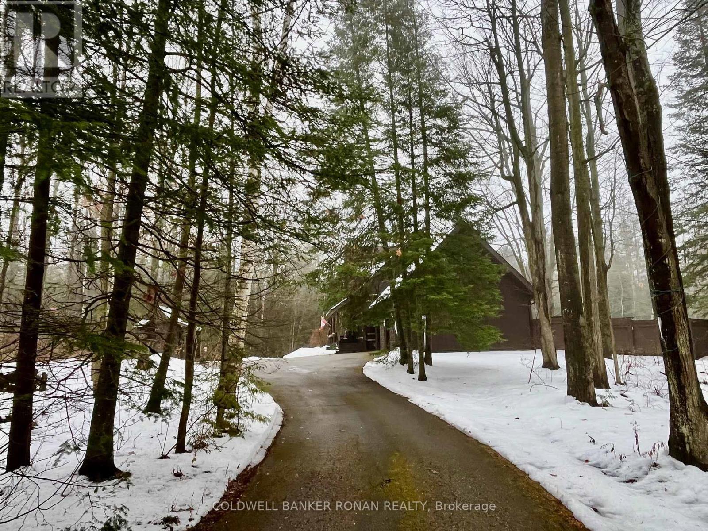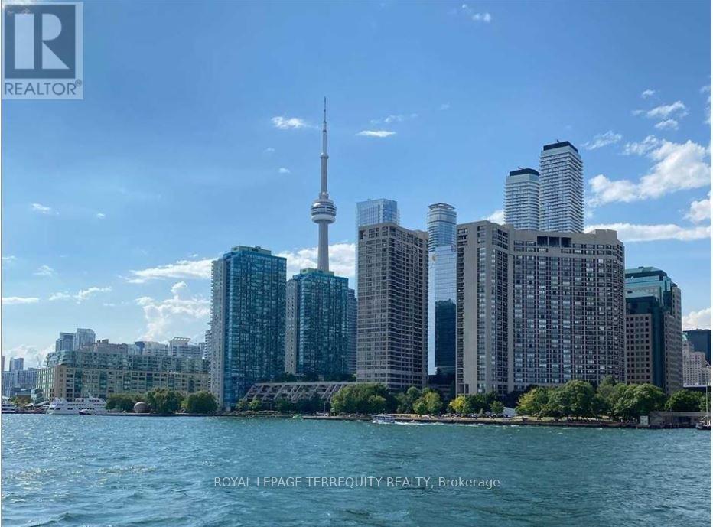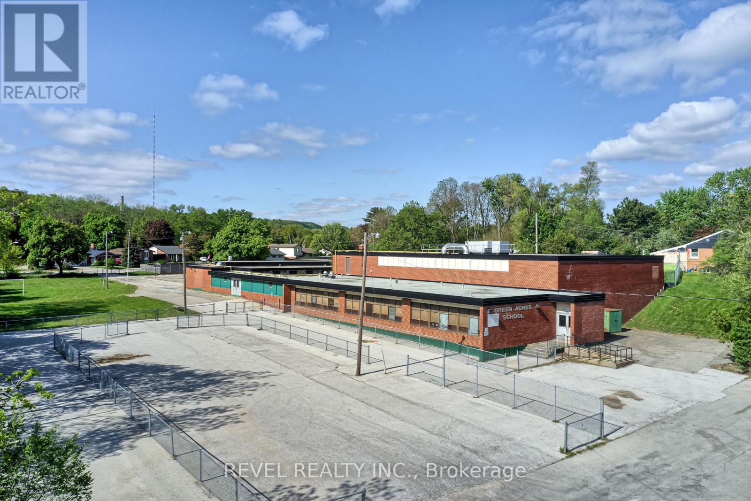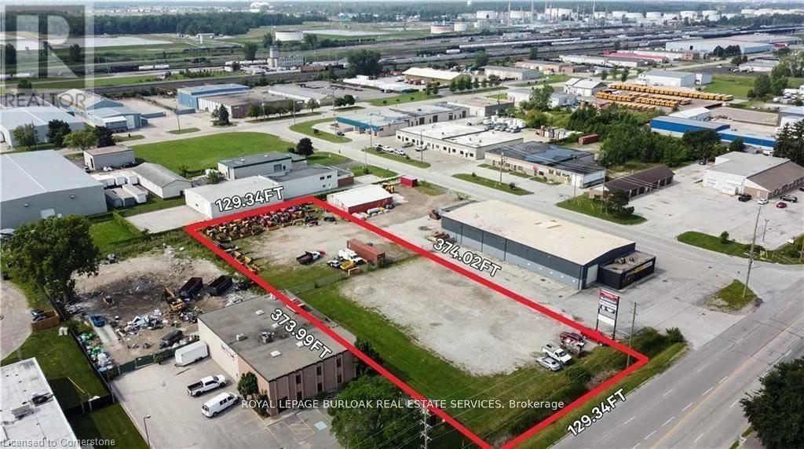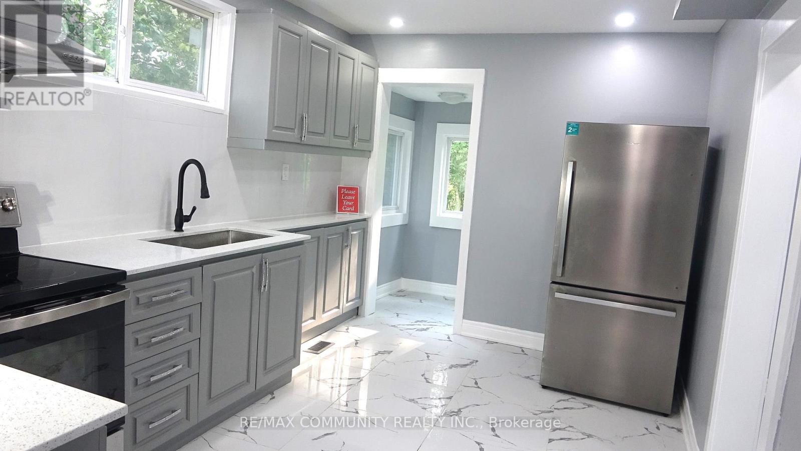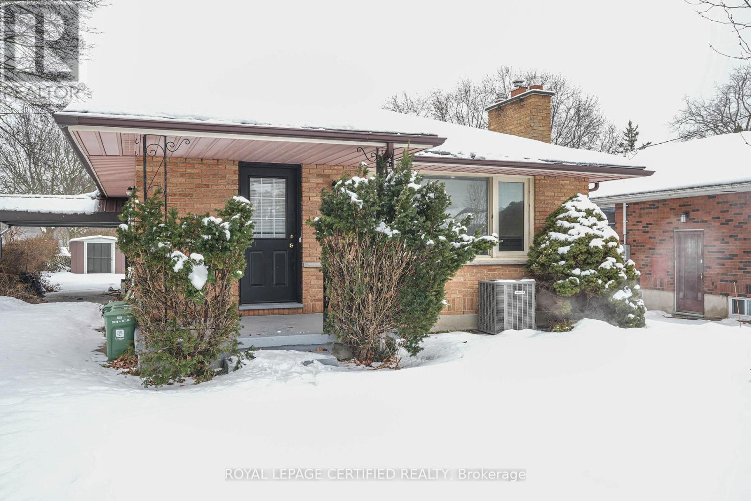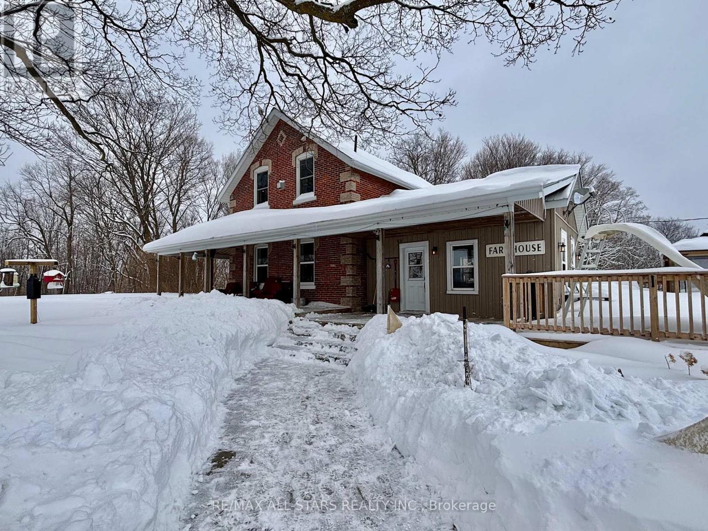748 Trinity Street
Innisfil, Ontario
Top 5 Reasons You Will Love This Home: 1) No detail overlooked in this completely renovated and spray foam-insulated home, situated within walking distance to Innisfil Beach and Trinity Park and perched on an 80'x190' lot surrounded by mature trees 2) Contemporary design flaunting a dream kitchen with an oversized island, porcelain countertops, high-end stainless-steel appliances, and easy access to the large deck overlooking the expansive backyard 3) White oak hardwood floors and porcelain tiles extend throughout the main level and nanny suite, complete with a separate entrance, while the vaulted ceiling fills the home with abundant natural light, complemented by a floor-to-ceiling fireplace that adds warmth and elevates the space 4) Expansive and luminous primary suite showcases walled cabinetry, while the stunning ensuite boasts a curbless glass shower and porcelain heated floors, and down the hall, the secondary bedroom sits beside a newly remodeled family washroom with a glass-walled shower and double vanity 5) Lower level presenting multiple living options, with its own kitchen, beautiful bathroom, two generous bedrooms, and a recreation room with a separate entrance. 3,021 fin.sq.ft. Age 50. Visit our website for more detailed information. *Please note some images have been virtually staged to show the potential of the home. (id:54662)
Faris Team Real Estate
239 - 8787 Woodbine Avenue
Markham, Ontario
The PERFECT space for healthcare professionals and business professionals in the heart of Markham! Located at 8787 Woodbine Avenue, near the corner of HWY 7 and Woodbine, this newly renovated property boasts approximately 500 square feet of premium second-floor space, fronting onto Woodbine with your own Signage Space, ideal for many uses. ***Strategic Location: Situated with easy access to Highways 404 and 407, ensuring convenient connectivity for clients and staff. Join a thriving community of established businesses such as a pharmacy, dental office, laboratory, x-ray office, optometrist, beauty spa, pilates studio, and Chinese Medicine College and Cancer Institute.***Modern Facilities: Enjoy a newly renovated space designed to meet the needs of modern healthcare and professional services.***High Visibility: Benefit from a prime location in a bustling area with significant foot traffic and accessibility. This is a rare opportunity to lease a professional office space in a highly sought-after location .***Tons of parking: Essential to any business is accessibility. There are endless amounts of parking available to you around the clock in this 24/7 building. Customers can park their car directly in front of the unit and walk up. Whether you're looking to expand your business or start a new one, 8787 Woodbine Avenue, Unit 239 offers the perfect blend of convenience and professional prestige. ***The Condo Fee Includes Hydro, Gas, Heat, Cac, Water, Parking, Common Element, Building Insurance (id:54662)
Smart Sold Realty
340 - 19 Bellcastle Gate
Whitchurch-Stouffville, Ontario
Stouffville is an exciting growing community offering an escape close to the City. Urban modern Upper unit condo Townhome w/ XL17x19 ft roof top patio, 2 bed 1.5 bath red brick, surrounded by breathtaking ravines, pond, trails, & nature in Stouffville. Step inside the spacious open concept living, dining & kitchen area w/ soaring ceilings, wall to wall Industrial style windows, w/o to a private balcony, HE lam flrs. Full size upgraded U-shaped kitch w/ granite cnters, backsplash, shaker cabinets & loads of cnter space, lrg peninsula that o/l living area. M/f 2pc powder rm. Gorgeous white spindle & wood railing staircase leads to 2 Queen size bdrms w/ floor to ceiling Industrial style windows, plush carpeting, master w/ walk in closet. 4pc bath w/ full size tub & convenient stacked laundry up to the entertainers maintenance free outdoor (no cutting grass) roof top patio where you will enjoy the views, gatherings w/ family & friends &truly is a beautiful space you will enjoy. Min to Main St essential amenities, Longo's Goodlife, Wal-Mart, Souffville Go Train station, Conservation area, Includes 1 underground parking space w/ upgraded 9.5 ft x 5.25ft private locker conveniently located in front of parking space. (id:54662)
Century 21 Millennium Inc.
61 Milligan Street
Bradford West Gwillimbury, Ontario
Year-Round Luxury Living Perfect for Entertaining & Family Comfort. Imagine hosting unforgettable gatherings in your open-concept great room, where laughter fills the air and the warmth of the fireplace invites connection. The heart of the home your extended wood kitchen with granite counters and a breakfast barkeeps you at the centre of every moment, whether preparing meals or toasting with friends.Upstairs, the second-floor den offers a quiet retreat or office space, while each bedroom, complete with its own ensuite, ensures comfort and privacy for the whole family. Downstairs, the professionally finished basement is perfect for game nights, movie marathons, or celebrating life's milestones with a fully equipped wet bar and guest suite. Step outside to your own private oasis a sprawling, fully fenced backyard designed for year-round enjoyment. Lounge on the interlock patio, host summer BBQs under the open sky, or unwind in the serenity of lush landscaping. As the seasons change, cozy up by a fire pit with a warm drink, making every evening feel like a retreat. This is more than a backyard its an escape, a place where relaxation and entertainment come together effortlessly. With over 4,000 sqft of beautifully upgraded living space(w/bsmt) and thoughtful recent enhancements including new hardwood floors, a refreshed kitchen, professional landscaping, pot lights, and a Kangen Water system this turn-key home is where every season is meant to be enjoyed. Perfect balance of luxury and convenience. Don't miss out on this opportunity to own your dream home! (id:54662)
Kingsway Real Estate
107 - 7340 Markham Road
Markham, Ontario
Over 1,195 Square feet! Beautiful Upgraded Ready To Move Into Unit Located On The Main Floor Of This Conveniently Located Condo Apartment Complex. Minutes To Transportation, Tim Hortons, Major Banks, Groceries, Shopping, Schools, Religions Institutions And More! This East Facing Unit Has Incredible Morning Sun Exposure Which Warms The Entire Living Area. Don't Miss Out On This Opportunity To Lease This Property! **EXTRAS** Freshly painted and new laminate throughout. (id:54662)
RE/MAX Metropolis Realty
15 White's Hill Avenue
Markham, Ontario
Experience luxurious living in this stunning 2-bedroom, 2-bathroom semi-detached home for lease in the desirable Cornell Community. We are offering for Lease the Upper second floor of this nearly 2,100 sqft home offering an open-concept layout with ample natural light, perfect for comfortable family living. The property includes a separate 1-parking spot and access to top-ranking schools, including Bill Hogarth Secondary School (8.7) and Rouge Park Public School (8.2). Ideally located just minutes from Hwy 7, Hwy 407, shopping, dining, and community amenities, this home is within walking distance of the Cornell Community Center, library, Markham Hospital, and public transit. Enjoy a vibrant neighborhood with everything you need right at your doorstepan ideal opportunity for those seeking convenience and style in one of Markhams most sought-after areas. All Utilities Included **EXTRAS** sharing kitchen and living room, sharing laundry (id:54662)
First Class Realty Inc.
24 Rouge Street
Markham, Ontario
Custom build home has great curb appeal and sits on 198 feet deep ravine lot with Muskoka living style. Incredible Craftsmanship, Elfs, Pot Ltg. Designer Paint. Protected with Heritage Parkette on the front and Milne Park at the back with unconstructive views for life and privacy. Appr.5000 SqFt living space. 5+1 bedroom with Soaring 10Ft Ceiling on Gf and 9Ft on 2nd Floor. Double master Br with walk-in closets, 2 custom gourmet kitchens. Nanny/Grandparents Suite with Separate Laundries. Soundproof Foam Insulated Energy Star Home. Next To 407 & Best Schools. **EXTRAS** All Elf's,B/I Appliances in 2 Kitchen, All Windows Coverings. Custom Deck. Home security cameras. Hwt (R).10 Walking Score. close407. 24Hrs Transit At Street Level Ttc, Yrt & Go (id:54662)
Nu Stream Realty (Toronto) Inc.
71 Forest Hill Drive
Adjala-Tosorontio, Ontario
Welcome to Pine River Estates! Gorgeous log home tucked away on 2.32 Acre privately treed lot. Rustic Open concept main level offers the perfect place to cuddle up in front of the fireplace, main-floor laundry, interior garage access, 4 spacious bedrooms on the second level with a primary bedroom, offering a walkout to a romantic balcony and semi-ensuite bathroom. Bonus large loft, ideal extra space for any family. Fully finished basement comes complete with the games room ready for a game of pool paired with the ambiance of the electric fireplace. Picture perfect backyard is inviting and boasts a large in-ground salt water pool, spacious deck, perfectly manicured yard and relaxing hot tub. This house has everything including a storybook curb appeal! **EXTRAS** Pool, hot tub (water fall feature as is), Generlink included. (id:54662)
Coldwell Banker Ronan Realty
47 Decourcy-Ireland Circle
Ajax, Ontario
Welcome to this beautifully maintained 4-bedroom, 2.5-bathroom semi-detached home in North Ajax! Located in a highly sought-after neighborhood, this home offers a perfect blend of comfort and convenience, just minutes from top-rated schools, parks, shopping, and transit. Step inside to find an inviting open-concept layout featuring a bright and airy family room with a cozy gas fireplace, perfect for relaxing evenings. The kitchen boasts a breakfast bar, built-in cupboards, and a spacious breakfast area with a walkout to the patio, ideal for morning coffee or summer BBQs. Upstairs, you'll find four generously sized bedrooms, including a primary suite with ample closet space and an ensuite bath. The unfinished basement provides plenty of storage or potential for a workout space. With easy access to highways, schools, parks, and all essential amenities, this home is perfect for families or professionals seeking a prime North Ajax location. (id:54662)
RE/MAX Key2 Real Estate
309 - 44 Falby Court
Ajax, Ontario
Discover effortless living in this beautiful 2-bedroom, 2-bath condo in the highly desirable South Ajax community. Offering 1,039 sq. ft. of well-designed space, this unit features a spacious layout, east-facing balcony or unwind in the evening with a peaceful view. Enjoy underground parking and the ease of a garbage chute on each floor. Stress-Free Living Your monthly maintenance fees cover heat, hydro, and water, making budgeting simple. Take advantage of the fantastic building amenities, including an outdoor pool, tennis courts, and ample visitor parking. Prime Location! Conveniently located close to schools, shopping, dining, public transportation, and the local hospital. Plus, enjoy the natural beauty of Lake Ontario waterfront trails just minutes away. Your perfect blend of city convenience and nature is right here! (id:54662)
Century 21 Leading Edge Realty Inc.
19 - 255 Mclevin Avenue
Toronto, Ontario
Brand new Never Lived In Stacked Townhouse with a ROOF TOP Terrace. Intersection of Neilson/ 401. This bright and spacious 2-bedroom stacked townhouse is move-in ready and located in a highly sought-after Scarborough neighborhood. Featuring large windows, filled with natural light throughout. The modern open-concept kitchen boasts stainless steel appliances and seamlessly flows into the Great Room, offering both comfort and convenience. The upper floor includes two well-sized bedrooms with ample closet space and a stylish washroom.Enjoy a private rooftop terrace, perfect for relaxing and entertaining. This townhouse is ideally situated just steps from the TTC and minutes from shopping malls, grocery stores, medical facilities, Centennial College, schools, and the University of Toronto Scarborough Campus. 1 underground parking space included. Tenants Are Responsible For All Utilities (id:54662)
RE/MAX Real Estate Centre Inc.
2079 Hallandale Street
Oshawa, Ontario
Beautiful one year two-story home offers four bedrooms and three bathrooms, boasting an open concept layout.This full-brick two-story interlocking driveway detached home offers 4 bedrooms and 3 bathrooms. Foyer arch, Master Ensuite, Master bedroom, Living Room Tv walls is having elegant look with boasting an open concept layout. House has a big size Hardwood flooring graces the main level and upper hall way, and stained oak stairs to lower and upper level accented with iron pickets leading to a gourmet kitchen adorned with quartz countertop, backsplash, water fall concept for island on either sides and upgraded cabinetry showcasing high-end built-in appliances with a gas burner. Throughout the home, pot lights with smart and voice control which can be controlled from anywhere and elegant fixtures illuminate every space, creating an ambiance of sophistication and warmth. The blinds in the house matches the flooring. The coolest part is blinds controller is automatic with remote, No manual effort is needed. With its thoughtful design and luxurious features, this residence exemplifies modern living at its finest. Nearby, residents enjoy convenience with grocery stores, schools, universities, libraries, and shopping malls, making this home a perfect blend of luxury and practicality in an ideal location. (id:54662)
Century 21 Green Realty Inc.
430 Oshawa Boulevard N
Oshawa, Ontario
Welcome Home! The true definition of turn-key, your new home offers so much to so many: first-time buyers, empty nesters, new families, and more. Offering a full living, dining and kitchen on the main floor; the amount of space offered can lead to countless configurations and possibilities. Your new kitchen (just redone in 2020), offers plenty of prep space for your family's best chef not to mention new appliances in 2020 as well. A fully redone basement completed in 2020 can be a great area for little ones, a gym to keep your 2025 resolutions going strong or maybe just the man-cave you've always wanted! 3 full-sized bedrooms on the 2nd floor along with a new bathroom completed in 2020. Step out back, and underneath the snow is a wrap around patio large enough for an amazing backyard party once the summer arrives! Last but definitely not least, your new home is located in an amazing neighbourhood: great local schools, walk to nearby shopping, multiple nearby parks and for those who commute: a quick drive to the 401, 407 and the GO. Your new home awaits and it won't disappoint! (id:54662)
Right At Home Realty
4 - 20 Hainford Street
Toronto, Ontario
Welcome To This Newly Updated 3 Bedroom, 2.5 Bath Cozy Home That You Can Call Your Own. Recently renovated kitchen and all 3 bathrooms. Move In Ready And You Will Love Large Windows And Private Backyard(Shared) and Balcony. Location Is Great And You Are Minutes To The 401, Lake, Transit, Schools, Parks And Lots Of Shopping, Direct Access To Underground Parking. Landlords are older couple, lives in basement with 2 separate kitchen on main floor for Tenant and Landlord. Tenants pays 60% of utilities. **EXTRAS** S.S Appliances, Backyard is shared. Private Balcony. Landlords are older couple, lives in basement with 2 separate kitchen on main floor for Tenant and Landlord. Plus 60% of utilities. Includes 1 underground parking. (id:54662)
Century 21 Leading Edge Realty Inc.
Lower - 452 Queen Street W
Toronto, Ontario
Split-level retail space on Queen St. West with direct access and space for signage along Queen St. Includes rear access to a laneway for easy deliveries, with the option to rent an additional 1,200 sq/ft at an adjusted rate if needed. **EXTRAS** 1,200 sq/ft of additional space available, if needed, at an adjusted lease rate. (id:54662)
Keller Williams Real Estate Associates
00 Wellesley Street E
Toronto, Ontario
Turnkey Restaurant for Sale in Downtown Toronto! Own a Popular Restaurant at Wellesley St E! Here's your chance to take over a well-loved restaurant serving authentic Pakistani and Indian halal food. Known for its delicious BBQ and flavorful biryanis, this fully equipped space is ready for you to start cooking from day one! Top Location High Visibility & Traffic! 100m from Wellesley Subway Station & 30m from a bus stop easy for customers to find At Wellesley & Church intersection surrounded by homes, offices, and busy streets Lots of foot and vehicle traffic steady customers all day Big, eye-catching sign helps attract more people Fully Equipped Ready to Go! 1,571 sq. ft. of space plenty of room for dining and cooking Commercial Kitchen with two exhaust hoods (8ft & 6ft) & walk-in cooler professional setup for any restaurant Turnkey business no extra work needed to start serving customers Room to Grow! Right now, the restaurant serves Pakistani & Indian halal dishes, but you can expand the menu or bring in a new cuisine. A golden opportunity to own a successful restaurant in a prime Toronto location! Act fast this wont last long! (id:54662)
Homelife/miracle Realty Ltd
3512 - 45 Charles Street E
Toronto, Ontario
Spacious and modern 2-bedroom, 2-bathroom unit at 45 Charles St E, Suite 3512. This 860 sq. ft. home features floor-to-ceiling windows and a stylish kitchen with a contemporary design. Conveniently located near subway stations, restaurants, and places of worship. (id:54662)
Keller Williams Referred Urban Realty
104 - 38 Monte Kwinter Court
Toronto, Ontario
Located in the vibrant and growing community of Clanton Park, this unique unit offers a fantastic opportunity for homeowners and investors alike. Boasting two distinct yet connected spaces, the possibilities are endless! **First Floor Highlights:** One-bedroom apartment featuring a modern kitchen, open concept living/dining room, comfortable bedroom with ample storage, 4-piece washroom, Ensuite laundry and a large balcony (a great spot for your morning coffee or evening cocktail!). **Ground Floor Features:** Versatile 450 sq ft of space with 12' ceilings; 2-piece washroom for added convenience; separate entry for privacy and independence; interior stairs connecting to the upper floor. For a small family, this ground floor offers an incredible canvas for your imagination. Transform it into: **A home office or study space:** Perfect for remote work or homework sessions. **A playroom for kids:** Let the little ones have their own space to play and explore. **A cozy family den:** Create a warm and inviting area for movie nights and family bonding. **A guest suite:** Provide friends and family with their own private retreat when they visit. **A hobby or craft room:** Unleash your creativity and enjoy your favorite activities. **Additional Perk - On-site Child Care Facility:** Enjoy the convenience of having a child care facility right within the building, making it an ideal choice for families with young children. (id:54662)
RE/MAX Hallmark Realty Ltd.
11 - 264 Finch Avenue E
Toronto, Ontario
2 Bed + Den, 2 Bath Townhome, 15 Min Walk To Finch Subway. Close To Bayview Village, North York Centre, YMCA, Supermarket, Seneca College, 401, York University. Toronto's Desirable Bayview Village. Close To Schools, Parks, Highways. (id:54662)
RE/MAX Royal Properties Realty
3234 - 33 Harbour Square
Toronto, Ontario
WELCOME TO 33 HARBOUR SQ. THIS BEAUTIFULLY RENOVATED AND FRESHLY PAINTED 1 BED/ 1 BATH UNITCOMES WITH STUNNING VIEWS OF THE LAKE AND CITY SKYLINE.OPEN CONCEPT LAYOUT WITH LOTS OF NATURAL LIGHT. HOTEL LIKE AMENITIES.GYM, SQUASH COURT, PARTY ROOM, ROOFTOP POOL, SHUTTLE BUS , GUEST SUITES .PET FREE BUILDING. UNIT COMES WITH ONE PARKING AND ONE LOCKER. (id:54662)
Royal LePage Terrequity Realty
410 - 352 Front Street W
Toronto, Ontario
Welcome to 352 Front St W, where the city's energy meets effortless style. This freshly upgraded one-bedroom condo is designed for those who want to live, work, and play in the heart of Toronto. Featuring brand-new flooring, fresh paint, and a new washer/dryer, this space is totally move-in ready, so you can focus on what really matters: living your best life. Sitting at the intersection of Spadina & Front, you're just steps from Clarence Square Park, The Well, Scotiabank Arena, Rogers Centre, top restaurants, buzzing nightlife, and unbeatable shopping. Whether you're commuting with ease via the TTC, grabbing a coffee at a nearby cafe, or catching a game on a whim, everything you need is right outside your door. This building doesn't just have amenities, it sets the standard. Enjoy a 24-hour concierge, fully equipped gym, sauna, rooftop terrace with BBQs, party room, cozy library, fitness studio, and top-tier security. Whether you're working out, unwinding on the rooftop, or hosting friends, this space is built for a lifestyle that's as exciting as the city itself. Parking and locker available as an option. Don't miss out, book your showing today and step into the downtown lifestyle you've been waiting for! (id:54662)
RE/MAX Hallmark Realty Ltd.
1113 - 109 Front Street E
Toronto, Ontario
Great 2 Bedroom Layout. By The St. Lawrence Market. *Parking And Locker Included!* Walking Distance To The Financial District, Shops, Subway, Street Car, Restaurants, Theaters, Union Station, Lakeshore/Gardiner. All Utilities Included. Spectacular Downtown Skyline View, Nice Rooftop Patio With Bbqs, Party Room That Can Be Booked. Parking, Locker And Utilities Included. Unit Was Painted White - Not Current Photos. Walls Have Been Painted White. (id:54662)
RE/MAX Dash Realty
612 - 10 Capreol Court
Toronto, Ontario
Experience prime downtown living in this bright, three-bedroom unit with floor-to-ceiling windows throughout. The open-concept layout connects the kitchen, dining, and living areas, creating a spacious feel and providing access to a private balcony. The kitchen features a built-in fridge and dishwasher, ample storage, and a sleek stone backsplash. Bathrooms are finished with modern vessel sinks and a stone feature wall for a touch of style. Generously sized bedrooms offer plenty of space to relax. This unit sits in the heart of the vibrant CityPlace neighbourhood, known for its dynamic mix of city living and green spaces. Just steps away, you'll find parks like Canoe Landing Park and Southern Linear Park, perfect for outdoor relaxation. The area is also home to an array of cafes, restaurants, and shops, adding to the lively atmosphere. With the CN Tower, Rogers Centre, and the waterfront all within walking distance, entertainment is always close at hand. Commuting is easy, with TTC access nearby and Union Station a short distance away, providing seamless connections to the rest of the city. Experience the best of downtown living! **EXTRAS** Amazing building amenities: Lounge room, board room, theatre room, kids play area, pet spa, billiards and foosball, swimming pool, jacuzzi, sauna, gym & yoga room. Maintenance fee's include water & gas. (id:54662)
Keller Williams Real Estate Associates
807 - 19 Bathurst Street
Toronto, Ontario
A fantastic location for downtown living. Everything that you need is at your fingertips. Easy access to QEW, DVP, TTC, and Go stations. Walking distance to various amenities, restaurants, shops, parks, and the Harbourfront. 571 sq ft interior space plus a 47 sq ft balcony. Freshly painted! Modern design with built-in appliances. Great cabinet and pantry space for the kitchen. Open concept with an Eastern exposure. **EXTRAS** 23000 sq ft of amenities - gym, roof top terrace, lakeview lounge, outdoor BBQ, yoga room, outdoor pet area and more. (id:54662)
Century 21 Percy Fulton Ltd.
488 Queen Street W
Toronto, Ontario
Take advantage of this fantastic retail space situated on the sunny side of the vibrant Queen St W retail corridor. With a generous 2,200 sq ft of clean, open space, this unit boasts large windows that invite abundant natural light, creating an inviting atmosphere for customers. The high ceilings add to the spacious feel, offering a blank canvas for a wide range of business types. Benefit from excellent street exposure, ensuring maximum visibility to both heavy pedestrian and vehicular traffic. Plus, the full basement is included at no additional cost, providing valuable extra storage or workspace. This space is perfect for any type of retail use or commercial venture looking for a prime location to thrive. (id:54662)
Keller Williams Real Estate Associates
# 529 - 55 Ann O'reilly Road
Toronto, Ontario
Tridel's Master Planned & Luxury Community, Alto @ Atria (Sheppard/Hwy 404). 2+Den+Parking+Balcony Floor-To-Ceiling Windows | Open Gourmet Kitchen W/Granite Countertop | Stainless Steel Appliances | Spacious Living Rm & Balcony | Primary Bedroom W/Walk In Closet | Laminate Floor Throughout | Mins. To Don Mills Ttc Subway, Fairview Mall, Go Station, Hwy 404/401.Available anytime, Click on video/ 3D Tour **EXTRAS** S/S (Fridge, Stove, Dishwasher, Hood Fan), Washer & Dryer, 5-Star Hotel-Style Lobby, Indoor Swimming Pool, Whirlpool, Steam Rm, Theatre, Yoga Studio, Terrace & Bbq, Fitness Ctr, Fireplace Lounge, Billiards, 24-Hr Concierge, Visitor Parking. (id:54662)
Real Estate Homeward
304 - 18a Hazelton Avenue
Toronto, Ontario
Discover urban elegance in this meticulously updated 1 + Den open-concept condo, nestled in the heart of Toronto's vibrant Yorkville neighborhood. Seamlessly blending style and functionality, this residence offers a modern living space that retains its charm. Enjoy the convenience of an updated layout while relishing the massive private terrace, perfect for hosting and relaxation. With the city's finest dining, shopping, and art at your doorstep, seize the rare opportunity to own a piece of Yorkville's sophisticated lifestyle and embrace its premier address. **EXTRAS** **Parking Included at an Additional Fee** (id:54662)
Property.ca Inc.
508 - 181 Sheppard Avenue E
Toronto, Ontario
This brand new, stunning 1-bedroom + spacious den condo in the heart of Willowdale East offers 619sq. ft. of living space and a large 152 sq. ft. terrace with scenic views. The bright and airy unit features soaring 10-foot ceilings and large windows that fill the space with natural light. The versatile den, with a sliding door, is a fully separate room that can easily serve as a second bedroom, home office, or guest room. Enjoy thousands of dollars in upgrades, including a beautiful kitchen with integrated fridge and dishwasher, stainless steel appliances, and sleek stone counters.The unit also includes parking and a locker for added convenience. Ideally located just minutes from Sheppard-Yonge subway station and nearby bus routes, commuting is a breeze. Plus, you'll be stepsaway from vibrant parks, shopping, and dining options. This condo offers the perfect blend of style,convenience, and urban living! **EXTRAS** 91 walk score!! Excellent for transit, steps to TTC, and close to major highways. (id:54662)
Royal LePage Signature Realty
48 Burwell Street
Brantford, Ontario
Welcome to your urban Oasis! Nestled within the highly sought-after Holmedale community, this charming 3-bed, 2-bath residence seamlessly integrates contemporary living with a serene backyard retreat. Recently renovated from top to bottom, this home features a spacious kitchen with ample cabinet space, quartz countertops, & stainless steel appliances.The combined living and dining rooms provide a spacious, inviting area for relaxation and entertaining.Upstairs, you'll find 3 bedrooms and a 4-piece bathroom featuring a stand-up shower and a soaker tub. The fully finished basement presents a haven of relaxation, equipped with a 2pc bathroom, laundry facilities, & a great room showcasing an entertainment wall and electric fireplace. Step outside to discover a fully fenced backyard complete with an in-ground pool & patio.Noteworthy updates include a new furnace, AC unit, electrical panel, and select windows and doors. Opportunities of this caliber are rare.Don't miss out on the chance to make this beautiful home yours! (id:54662)
RE/MAX West Realty Inc.
Upper - 377 Jackson Street W
Hamilton, Ontario
Welcome to this beautifully renovated upper-level home in the heart of Kirkendall, one of Hamiltons most desirable neighbourhoods. This charming 3-bedroom, 1-bathroom property seamlessly blends modern updates with timeless character, offering a comfortable and stylish living space perfect for families, professionals, or anyone seeking a vibrant community atmosphere .Step into a bright and airy home featuring large windows that bathe the space in natural light. The spacious living area flows effortlessly into a modern kitchen, thoughtfully updated with sleek countertops, contemporary cabinetry, and high-quality appliances, making it an ideal space for cooking and entertaining. The three well-sized bedrooms provide versatility and comfort. (id:54662)
Keller Williams Real Estate Associates
49 - 2614 Dashwood Drive
Oakville, Ontario
This modern, bright condo townhome is nestled in the family-friendly West Oak Trails community. Featuring sleek, modern touches throughout, it boasts light hardwood floors and an open-concept, eat-in kitchen that's perfect for family gatherings. The kitchen showcases stunning granite countertops, a white subway tile backsplash, gold-accented hardware, breakfast bar, with a walk-out to a private balcony. The living and dining areas are designed for easy entertaining, and a custom-paneled fireplace wall adds a cozy, stylish touch. The bedrooms are beautifully finished with custom paneling, while the upgraded spa-like ensuites offer a touch of luxury. An incredible bonus rooftop terrace provides the perfect space to relax or entertain while enjoying breathtaking views. Ideally situated, this home is close to transit, schools, walking trails, parks, and a new hospital, offering both convenience and comfort for modern living. **EXTRAS** main includes roof, lawn, snow removal. floors are hardwood. master bath, feature walls, fireplace wall (id:54662)
Keller Williams Real Estate Associates
3302 Carding Mill Trail
Oakville, Ontario
Welcome to your dream family townhouse located at 3302 Carding Mill Trail in the desirable Oakville area! This spacious home features an open concept kitchen and living room, where you can step out onto the sun-filled balcony. Enjoy cooking with stainless steel appliances and a large island complete with a breakfast bar. Large windows flood the space with natural light. The townhouse boasts generously sized bedrooms, including a primary suite with a walk-in closet and ensuite bath for your convenience. Additional highlights include two garage parking spaces and a prime location close to schools, parks, shopping, and dining. Experience the perfect blend of comfort and community in this stunning Oakville property. (id:54662)
Keller Williams Real Estate Associates
45 Randall Avenue
Hamilton, Ontario
Former elementary school for lease. Available space of 17,400 sq ft that includes classroom space, library and dedicated washrooms. Landlord will consider short term delas (1-5 years). Building sits on 4.57 acres and provides plenty of parking and outdoor space. Property is zoned I1 and allows for an Elementary Education Establishment and Place of Worship. (id:54662)
Revel Realty Inc.
2 - 490 Stewart Street
Peterborough, Ontario
Beautifully updated 3-bedroom, 1-bathroom unit in a well-maintained triplex in the heart of Peterborough. Featuring a brand-new kitchen (2025) with modern finishes, this unit includes a new fridge (2025), new stove (2025), and new dishwasher (2025) for your convenience. The spacious layout offers comfortable living, with bright and airy rooms designed for both relaxation and functionality. Located in a desirable area, this property is close to local amenities, schools, parks, and public transit. A great opportunity for those seeking a fresh, move-in-ready space in a prime location. (id:54662)
Exp Realty
94 Colonial Crescent
Grimsby, Ontario
FABULOUS HOME IN SOUGHT-AFTER DORCHESTER ESTATES with picturesque escarpment views. Open concept design, beautifully finished top-to-bottom and meticulously maintained. Wonderful kitchen with granite counters, island and appliances. Main floor family room open to kitchen, large windows overlook garden, sliding doors lead to expansive deck and very private fully-fenced yard. Main floor office. Spacious primary bedroom with stunning escarpment view, walk-in closet. Beautifully finished lower level with rec room and additional full bath. OTHER FEATURES INCLUDE: 2 1/2 baths, central air, garage door opener, new washer/dryer 2020, fridge, stove, dishwasher, EV power outlet in garage, fruit cellar, custom window treatments, garden shed, 2 car garage and long driveway to accommodate 6 vehicles. Short stroll to parks schools and conveniences. When location matters, this is the home for you! (id:54662)
RE/MAX Garden City Realty Inc.
1407 Confederation Street
Sarnia, Ontario
The Investments Group is proud to present a prime industrial investment offering versatile industrial land on 1.1 acres, with Light Industrial zoning. Uses include but not limited to self-storage, Automobile sales & service, Truck and Trailer storage, Freight terminal, warehousing and more. Strategically located just 4 minutes from the Highway 402 interchange, the property is 11 minutes from the U.S. border and 8 minutes from Sarnia Airport, ensuring excellent connectivity. Additionally, it's within easy reach of major cities1 hour to Detroit, 2 hours to Hamilton, and 3 hours to Toronto and Buffalo. (id:54662)
Royal LePage Burloak Real Estate Services
10 - 377 Glancaster Road
Hamilton, Ontario
Townhouse for lease at an Excellent location offering Three Bedrooms, Two & half washrooms, close to Ancaster Meadowlands shopping area & easy access to Highways. Main floor living room, dinette, Eatin kitchen and powder room. Second Floor 3 Bedroom, Master Bedroom with ensuite washroom & two walk in closets. For your convenience Laundry at Bedroom Levels. Ideally looking for a minimum 1+ year of lease term. Tenant pays Hydro, Gas, Water & Tenants insurance . Please forward rental application & supporting documents for Landlord approval before preparing an offer to lease. Room sizes and square feet approximate. No smoking. Looking for AAA+ tenants. Photos were taken when house was vacant. Available March 15, 2025 or April 1, 2025. (id:54662)
RE/MAX Escarpment Realty Inc.
4 Hastings Street S
Bancroft, Ontario
Possible for Downtown Bancroft Commercial/Home based Business Opportunity. High Potential Home just now Fully RENOVATED FROM TOP to BOTTOM; 4 Bedroom 2 storey Home with BRAND NEW QUARTZ KITCHEN few steps to Downtown Bancroft. Don't miss this one! 4 bedroom home. Solid construction with Quartz COUNTERTOP, BRAND NEW KITCHEN CABINETS, BRAND NEW FLOORING, BRAND NEW Painting, New LIGHTS, New bathrooms, dining room and enclosed front porch for those warm summer nights. NEW WIRING, NEW PLUMBING,NEW APPLIANCES. Do your due diligence to find out if possible to change Commercial. Great location across from the theater. Possible for COMMERCIAL ZONING as this property is Steps away from DOWNTOWN COMMERCIAL BUSINESSES & STORES. Beautiful Lake is within 1 minute walk, 5 min walk to shopping Centre. C2 Zoning. Currently Rented to a Good Tenant for $1,650 + Utilities and Good for Investor Buyers and Tenant willing to continue to Rent. Please book the visits with 24hrs advance notice as tenant living (id:54662)
RE/MAX Community Realty Inc.
B Block 300-0
Erin, Ontario
Discover the perfect blend of modern elegance and small-town charm in this brand-new freehold townhouse in a sold-out development! Nestled in the heart of Erin, this thoughtfully designed home offers bright, open-concept living, featuring soaring ceilings, upgraded finishes, and 9 ft ceilings on the main floor. The gourmet kitchen is a chefs dream, boasting premium cabinetry, stone countertops, a spacious island, and brand-new stainless steel appliances. The second floor is designed for comfort, with generously sized bedrooms and a luxurious primary suite complete with dual walk-in closets and a stunning ensuite. The unfinished basement provides endless possibilities for additional living space, with a rough-in for an extra bathroom. Step outside to explore Erin's tree-lined streets and vibrant downtown, filled with boutique shops, charming cafes, and gourmet dining. Nature lovers will appreciate direct access to the Elora Cataract Trailway, the Trans Canada Trail, and over 500 scenic routes, perfect for hiking, cycling, and outdoor adventures. Plus, the upcoming Highway 413 will provide even greater convenience and accessibility. Don't miss this chance to own in one of Erin's most desirable new communities where modern living meets nature and community charm! (id:54662)
Homelife/miracle Realty Ltd
1204 - 330 Prince Charles Drive S
Welland, Ontario
BRIGHT & SPACIOUS 2 BEDROOM CONDO IN SOUGHT-AFTER, IMMACULATE "SEAWAY POINTE" COMMUNITY located along the Welland Recreational Waterway. Corner unit with large open concept family room/dining room with many windows offering natural light & sliding doors to open covered balcony overlooking the community's private, manicured green space. Bright kitchen w/stainless steel appliances. Additional Features include: newer stainless steel double oven, newer stainless steel fridge, built-in stainless steel microwave/hood range, built-in dishwasher. Large party/games room with kitchen on main floor for hosting and entertaining, exercise area and visitor parking. With the recreational canal walkway at your doorstep, sip your morning coffee canal-side, enjoy walking, cycling or paddling from this stunning location. Located near parks, less than 2 minutes by car to Welland hospital, restaurants, recreation centres & less than 5 minutes to highway access. *Please note: photos are virtually staged including fireplace. (id:54662)
RE/MAX Garden City Realty Inc.
114 East 11th Street
Hamilton, Ontario
Located in the desirable Inch Park neighborhood, this charming bungalow features 2 bedrooms on the main floor with a bright living area and a modern kitchen. The finished basement offers 2 additional bedrooms, a second kitchen, and a separate entrance, providing flexibility for extended family or guests. With 2 parking spots and a spacious backyard, this home is close to parks, schools, shopping, and transitan excellent opportunity in a fantastic location! (id:54662)
Exp Realty
637 Ross Street
London, Ontario
Great opportunity for first time home buyer or Investment property with Extra Income potential!! Bungalow with 3 Bedrooms, Hardwood floors and Kitchen on the main level newly renovated, Family room and 4th bedroom/ office in the lower level. (id:54662)
Royal LePage Certified Realty
1018 Palestine Road
Kawartha Lakes, Ontario
An exceptional opportunity to own a remarkable 98+/- acre farm (as per Geowarehouse), ideally located just 20 minutes from Lindsay, Fenelon Falls, and Beaverton. The property offers a vast expanse of workable land, complemented by pasture, mature hardwood bush, and a serene pond, creating the perfect setting for both agricultural pursuits and recreational enjoyment.The fully renovated home (6 years) exudes charm, featuring 3 spacious bedrooms, 2 well-appointed bathrooms, and a stunning country kitchenideal for those who appreciate both comfort and character. The expansive wrap-around porch provides an inviting space to enjoy the tranquility of rural life.For those with a passion for hobbies or business, the property includes a large 30ft x 50ft detached shop, equipped with heat, hydro, and water, as well as a 40ft x 60ft raised coverall for additional storage or workspace. Perfect for entertaining, the property boasts an above-ground pool, hot tub, and a charming silo-turned-gazebo, offering unique spaces to relax and unwind.The land benefits from dual road access via Palestine Rd and Kirkfield Rd, enhancing its accessibility. With close proximity to essential amenities and an easy commute to the Greater Toronto Area, this property offers the ideal blend of rural peace and urban convenience. (id:54662)
RE/MAX All-Stars Realty Inc.
1033 County Road 6
Douro-Dummer, Ontario
Excellent camping site for lease. About 18 acres. Experience nature's beauty. Steps to Long Lake, offer opportunities for recreational activities such as boating, fishing, swimming, and hiking, and enjoy water-based activities. Close to Lakefield for amenities. 6 mins drive from Hwy 28, and can easily trans to other highways. 1.5 hrs drive from Toronto. (id:54662)
Le Sold Realty Brokerage Inc.
3950 Severn River Shore
Severn Bridge, Ontario
Water access only. Large riverfront acreage on the Severn River with access to the Trent-Severn waterway. Features a spring-fed lake on the acreage and a new dock. Small cabin on site. (Vendor take back - favourable financing available). Highly motivated Vendor. (id:54662)
Exp Realty Brokerage
104 - 1025 Plains Road E
Burlington, Ontario
Thriving and Turnkey Nail Salon. Prime Location & Fully Equipped! Seize this incredible opportunity to own a well-established and profitable nail salon in a bustling plaza with high visibility, steady foot traffic, and ample parking. This beautifully designed salon is fully equipped and ready for a seamless transition, just step in and start operating! Key Features: Turnkey & Fully Equipped. Includes 8 pedicure chairs, 6 hair stations, 4 nail tables, facial treatment room with facial machine & bed, hair wash station, and eyelash/waxing bed. Welcoming Reception Area. Designed to create an inviting atmosphere for clients. Diverse Service Potential. Everything is in place for a new owner to thrive. Low Market Rent! The owner is retiring, making this the perfect chance to take over a thriving business with a loyal client base and everything in place for success. Don't miss out, book a viewing today! (id:54662)
Exp Realty
88 Waniska Avenue
Toronto, Ontario
Offering A Rare Opportunity On A 33.33 X 120 Ft Lot, Perfect For Building New Or Customizing To Your Vision. This Detached Family Home Sits In A Vibrant, Community-Focused Area Known For Its Excellent Schools, Parks, And Easy Access To The Humber River Trails. With Shops, Restaurants, And Transit Nearby, Plus Quick Connections To Downtown And The Gardiner Expressway, This Location Combines Suburban Charm With City Convenience. Whether You're Looking To Create Your Dream Home Or Invest In A Property With Endless Potential, This Is An Opportunity Not To Be Missed. (id:54662)
Harvey Kalles Real Estate Ltd.
111 - 1360 Costigan Road
Milton, Ontario
This beautifully designed freshly painted 2-bedroom, 2 full bathroom home features an open-concept layout with 9 ft. ceilings, carpet-free with laminate floors, large windows with brand new zebra blinds that fill the space with natural light, and main floor walk-out to a patio/terrace. Kitchen features large breakfast bar with upgraded counters & new quartz backsplash, brand new stainless steel fridge & stove, a built-in s/s dishwasher, lots of cupboards, fully open to the family room that features a large living space with walk-out to main level patio. Primary bedroom features a walk-in closet and 4-pc ensuite bathroom with new extended quartz countertop, undermount sink & faucets, 2ndbathroom also features new extended quartz countertop, undermount sink and faucets. There is a brand new stacked washer and dryer in the laundry room that also has extra storage space. This building is conveniently located in the family-friendly Clarke Community located a short walk from schools & parks, and easy access to public transportation, restaurants, shopping, nearby amenities and major highways. (id:54662)
Sutton Group Elite Realty Inc.



